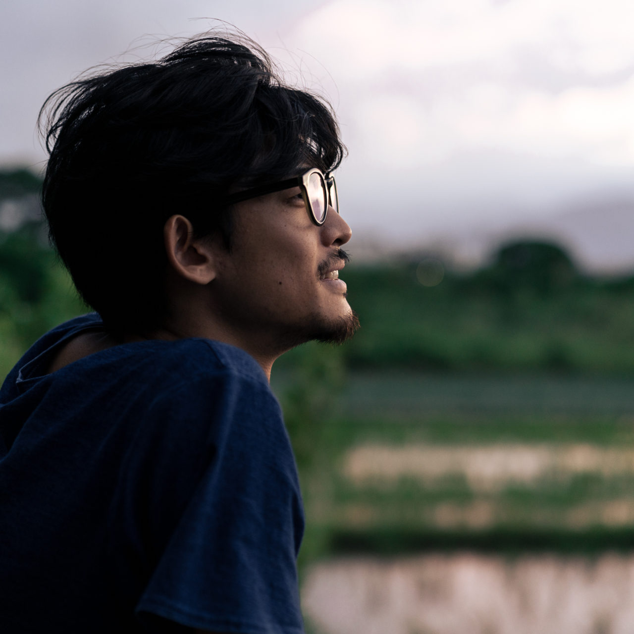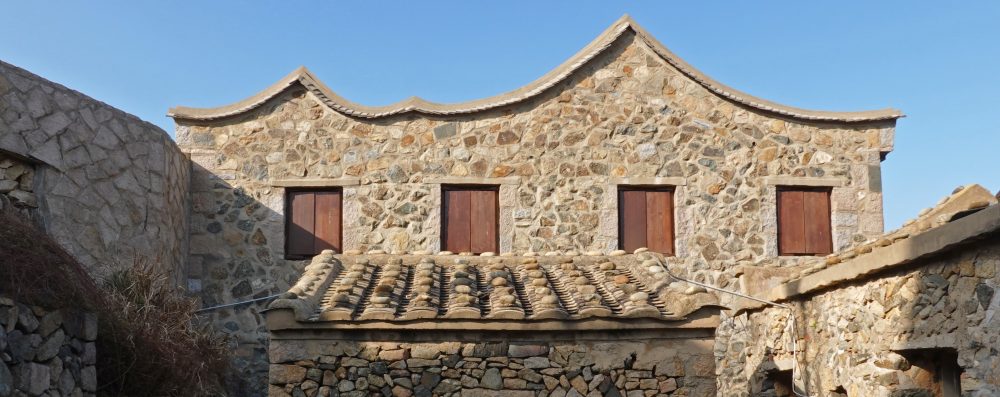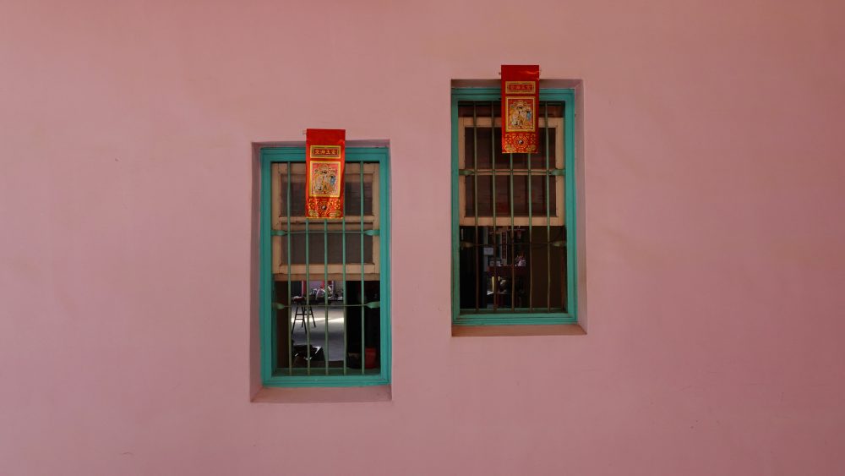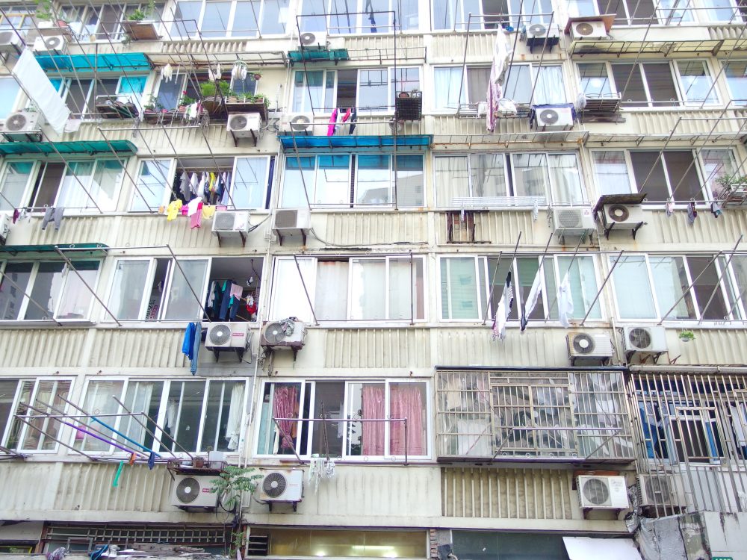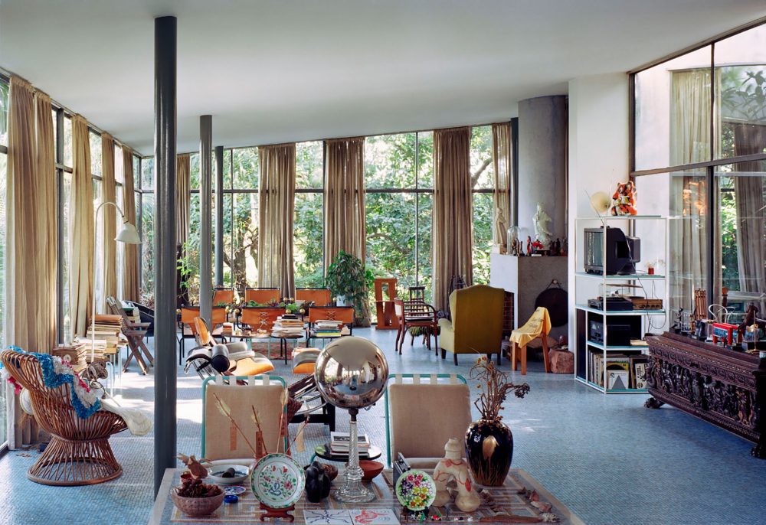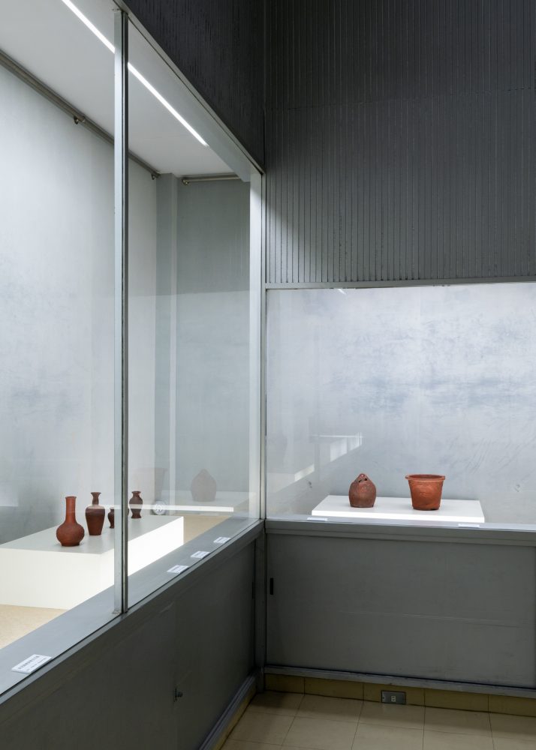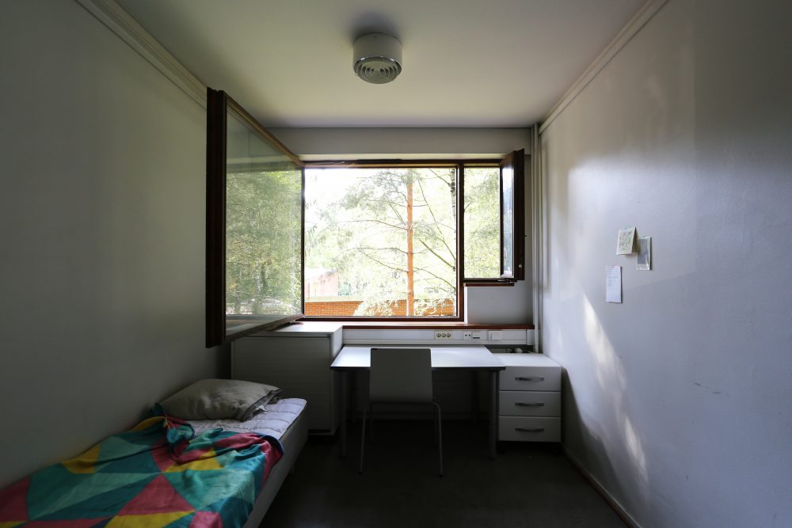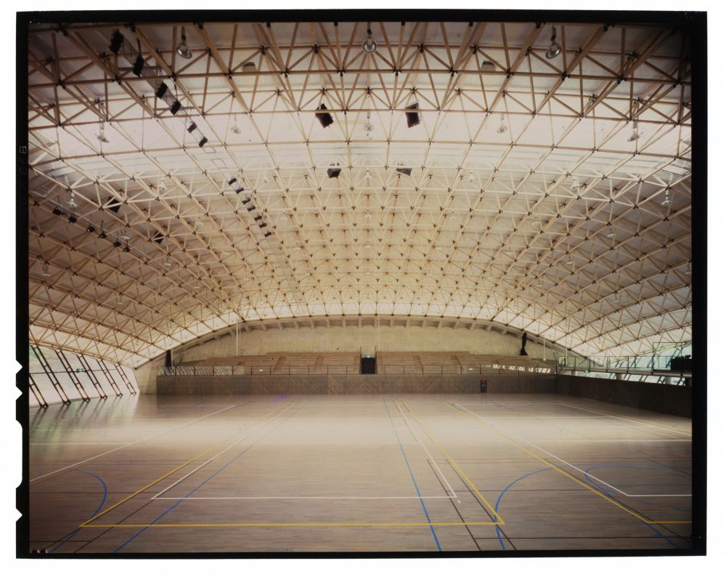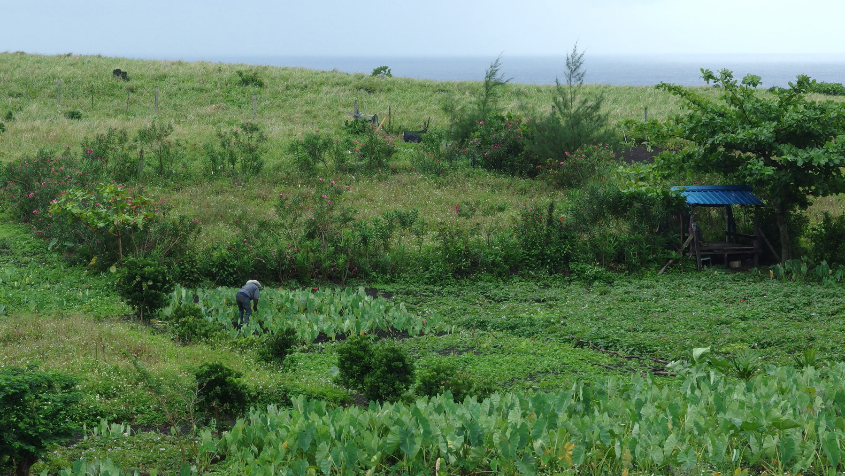
Series Contemporary Taiwan through a Window
Issue 3: Where the Pavilions Went : Orchid Island (Part 2)
12 Jan 2022
I left the village of Yeyin and took a trip around the island. Going on the road made me conscious of being in another land, but in a different way from mainland Taiwan, whether I encountered a pack of goats who looked down on the people from high on the craggy mountains or found what seemed to be a holy site of the Tao people in a rocky opening. Seeing the rocks painted with crosses at this holy site reminded me that many of Taiwan’s native inhabitants were Christian. I’d known that Spanish and Dutch missionaries had spread Christianity across Taiwan from as early as the 17th century, but something felt overwhelming about the sight of their faith that had traveled all the way to this rough and rocky opening in a tropical island floating on the Pacific Sea.
I climbed a hill in order to get a view of the whole island from a meteorological observatory on top of a mountain. Before I reached the summit, I looked down on Yeyin, where I had just been, and I was shocked. Lined up next to the dark village filled with underground houses was another village of a similar size made of concrete. These were the “cement houses” (concrete houses) where the younger generation on Orchid Island normally lived, including the Tao woman who’d shown me around. This generation that had escaped from the “underground houses” had drawn a clear line between themselves and their former village as they built one pastel house after the next nearby.
-
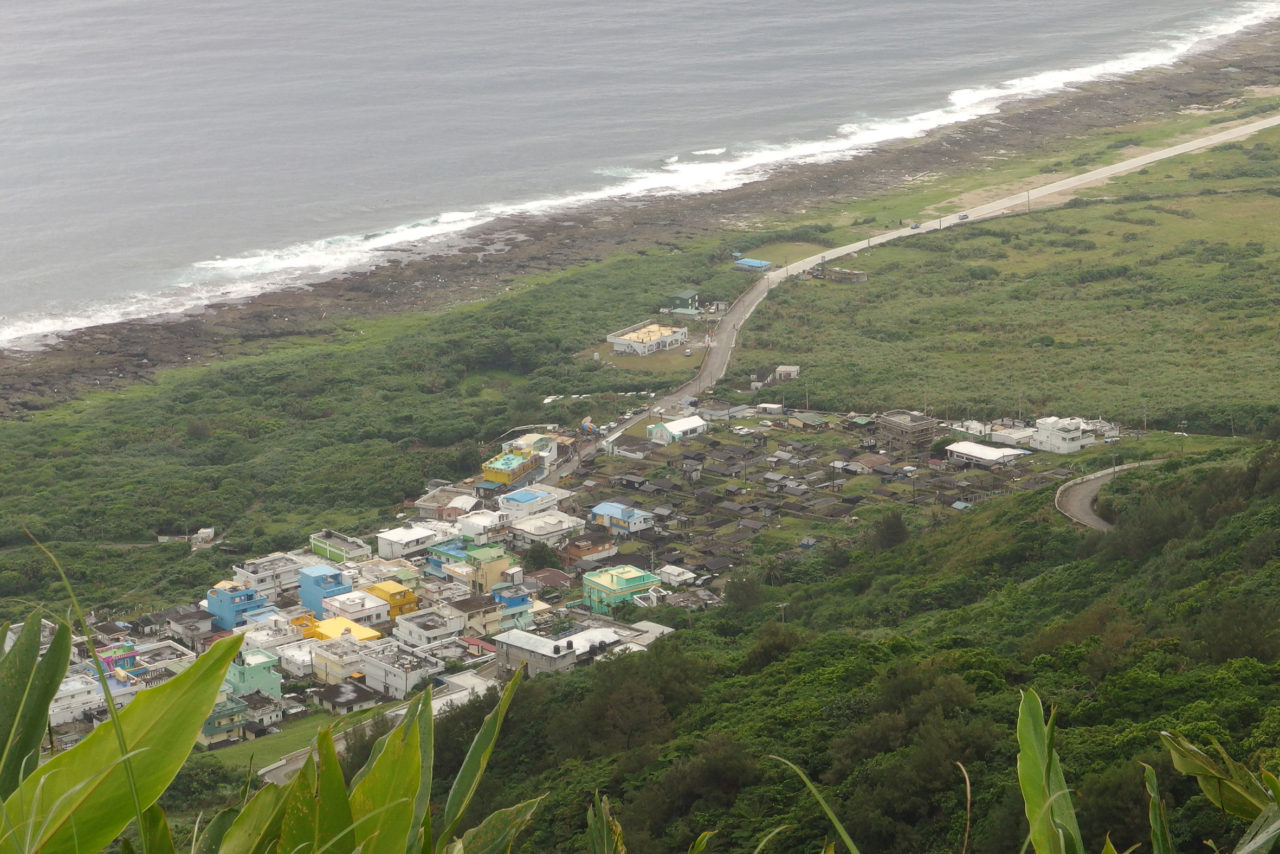
The old and new villages lined up next to one another
Seeing this contrast between old and new reminded me of the yaodong in China’s Loess Plateau. There, many of the underground dwellings had been abandoned as-is due to becoming less convenient as the village aged (filling them in must have been too much work), and new brick houses had popped up wherever an available space could be found, as if avoiding the countless holes in the ground. It couldn’t have been easy to destroy the archaeological dig-like groundwork here in Yeyin either, as it was the product of long-term tinkering with the earth as a way to deal with typhoons. This had resulted in another new village right next to the old one, like a kind of copy. Meanwhile, the elderly inhabitants left in the dark village watch the quiet sea.
According to people in the village, the “cement houses” were introduced around 1970 as a result of “lifestyle improvement” policies the government enacted for indigenous people. One part of this was the suggestion to throw away the dark houses of the past to live in clean and bright houses made of concrete instead. This sight of two villages standing next to each other like strangers, one made of underground houses and the other made of cement houses, seemed to me like an expression of Taiwanese society, something that had experienced many ruptures as a result of foreign introductions.
I readied my camera once more and looked at the old village from above. The structures that were almost completely buried with only the tips of their roofs showing were the main houses (the underground houses), while the ones with half-buried walls were work sheds, and finally, in contrast to these were raised-floor sheds known as pavilions (涼亭, liángtíng). In general, their traditional homes actually consisted of these three as a set. It seemed the people who had long lived on this island had come upon this split-building style on their own. The work sheds are quite literally used for the purposes of work, while the pavilions are multi-purpose spaces used to look out for enemies, eat meals, and serve as a place to sleep in the summer.
-
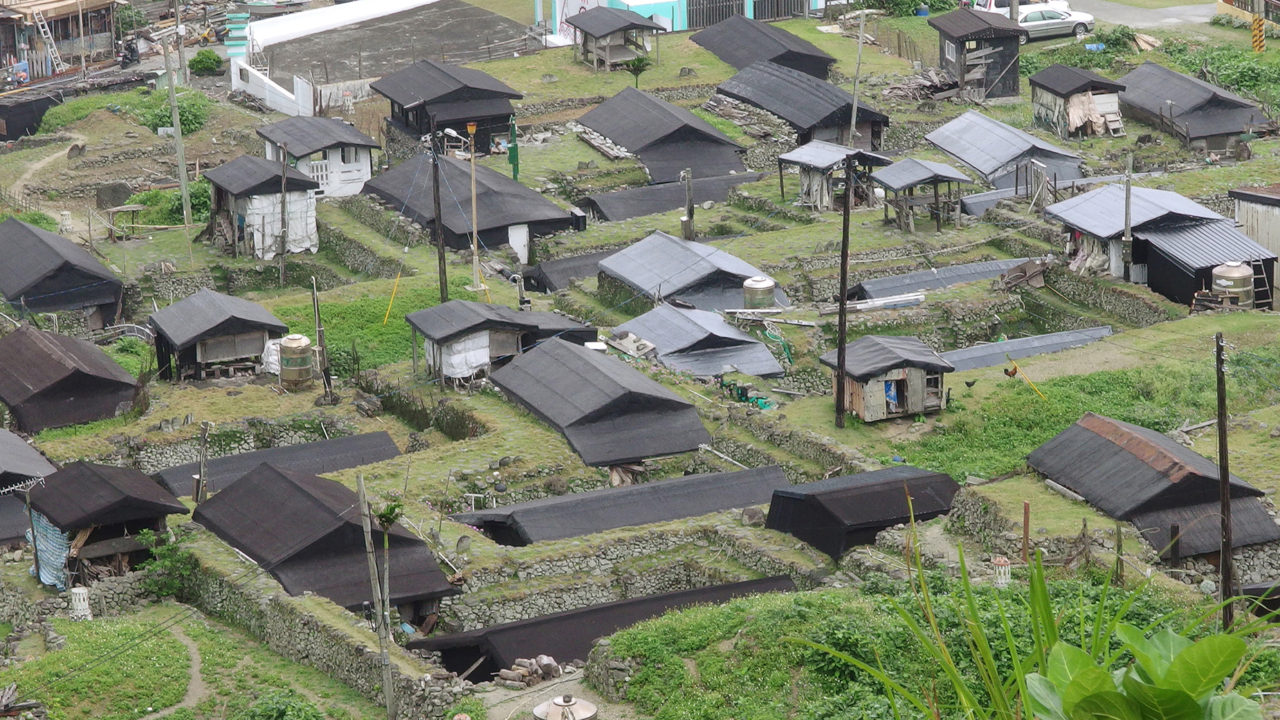
A Tao village seen from above. Three types of structures are placed across the complex terrain.
I was interested by these pavilions. In contrast to the underground houses, made as such earnest shelters, these “empty floors” made of nothing but a roof over four or six trees acting as posts looked so plain and simple, to the point of nonchalance.
Though they are uncomplicated structures, even Ryuzo Torii noted that “I too often spent nights during my time on Orchid Island in such places” (Koutoushou dozoku chousa houkoku (Survey Report on Orchid Island Folk Customs), 1902), displaying the openness of these spaces. Though the island would have had few visitors at the time, they were still used as a place to welcome guests. I can only imagine how wonderful windy summer nights must feel inside of them.
-
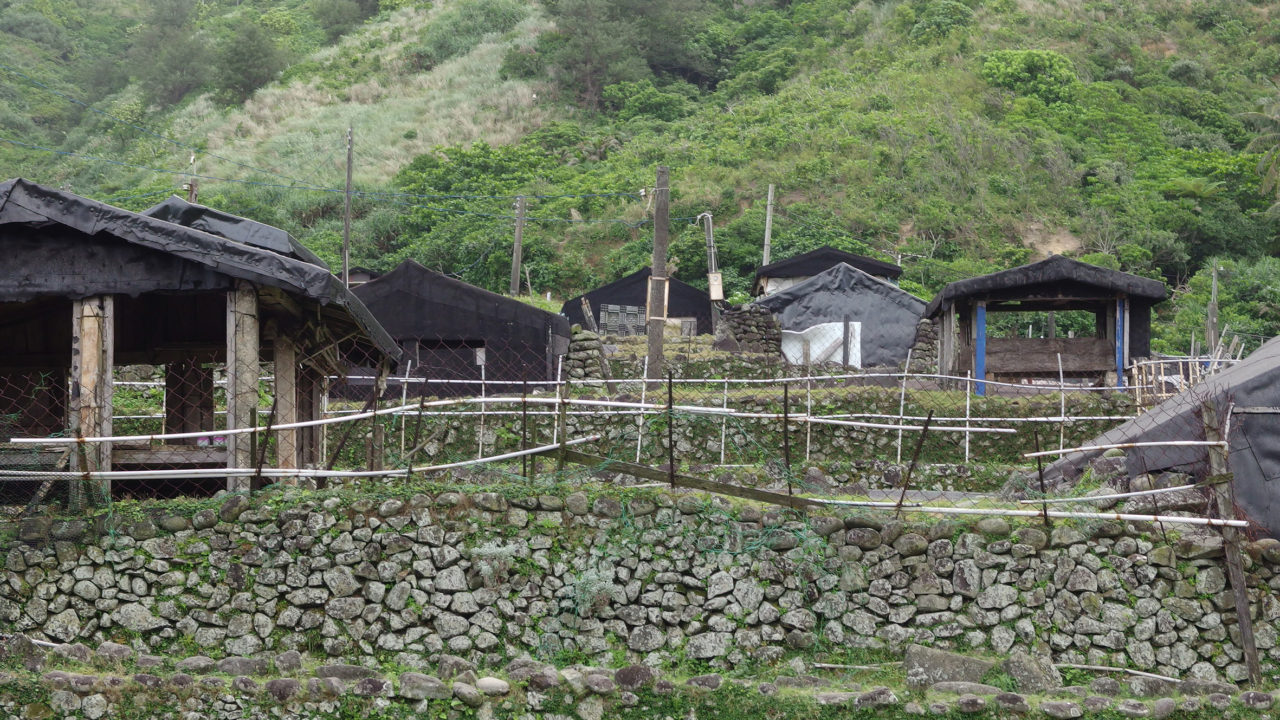
“Pavilions” with high floors (left and right edges of photo). These also have black roofs over them.
The Tao people lived with both underground houses and pavilions. This way of life, with dark and warm spaces combined with bright and open spaces, reminded me of many ways of life I’d seen before in Asian villages. At times this would take the form of a courtyard surrounded by a brick home, while at others it would be a large veranda attached alongside a mud home. Here it existed in the form of separate structures. One can’t help but feel a kind of truth in the objects created by humanity or some kind of universality when seeing this way of living in so many places around the world.
Incidentally, when looking at a field for the island’s main crop, taros, I found there resting huts similar to these village pavilions. I noticed such pavilions all over the island’s other fields as well. As the fields are away from the villages, these must be essential spaces for rest and shelter from the rain.
-
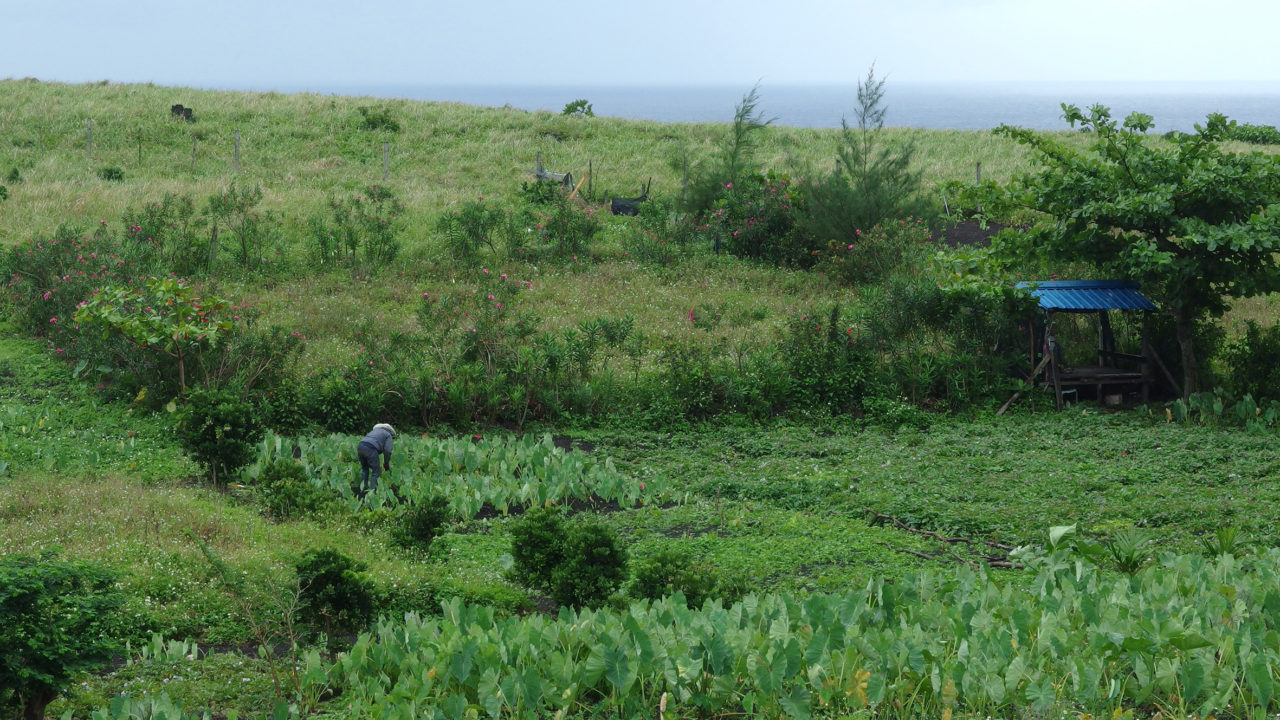
The sea, taro fields, a farmer, and a pavilion
-
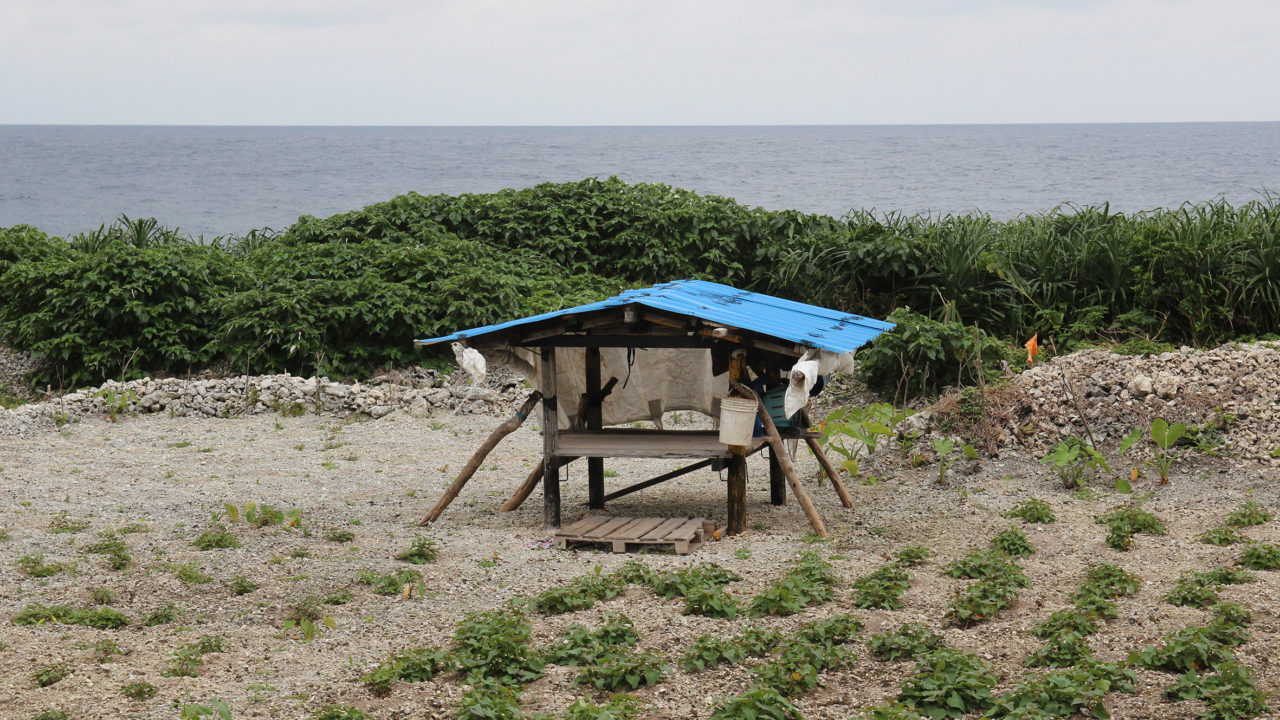
A farmland pavilion
I then arrived in Iratay, or Fisherman Village, where I would be staying the night. While it has quite a straightforward name, the village now also contains a large amount of lodging, with its slopes divided into relatively neat crisscrossing streets packed with cement houses.
“This village used to all be underground houses too,” an old lady who lived there told me. Its complex landscape, formed over centuries, had been changed by streets for cars as its traditional houses and stone walls were destroyed and filled in. That, or perhaps its fate had differed from Yeyin’s due to its proximity to a harbor and airport. Whatever the case, I could find almost no traces of the past in the village.
-
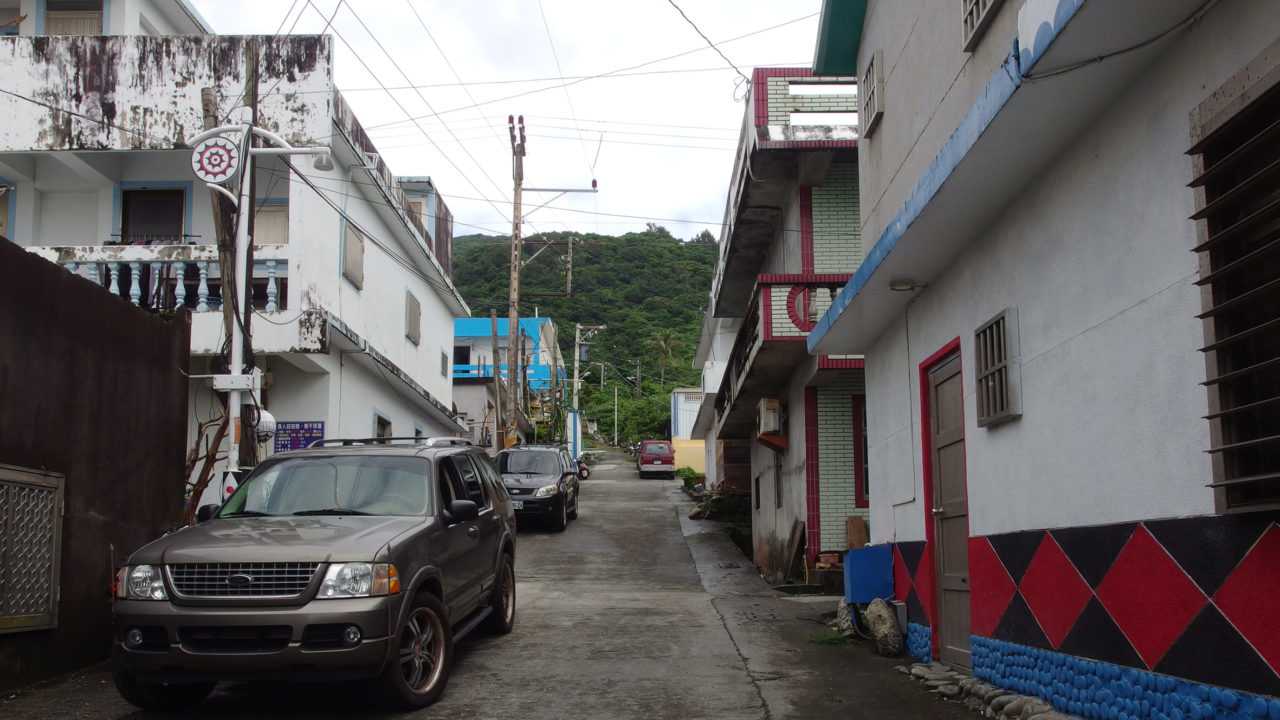
A village that had been replaced with “cement houses”
I had to admit that it only made sense for the underground houses to be weeded out now that tough concrete buildings could defend the people of the island from typhoons. This thought went through my head as I walked through the village and entered an alley to find what looked like a concrete observation platform ahead of me. Though it took a slightly different shape, I immediately knew it was a pavilion. I felt the joy of being reunited with an old friend in the city. Having identified this, I now realized that many cement houses had attached pavilions made of concrete or steel frames.
-
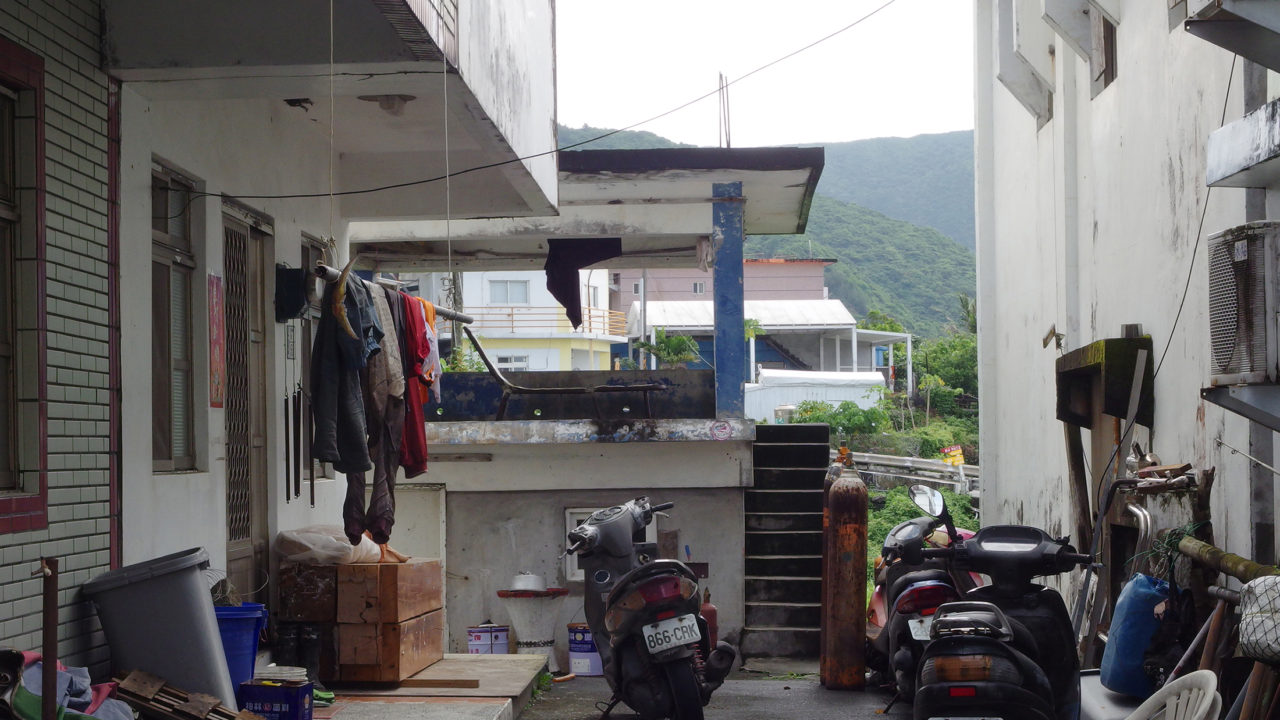
A concrete pavilion
-
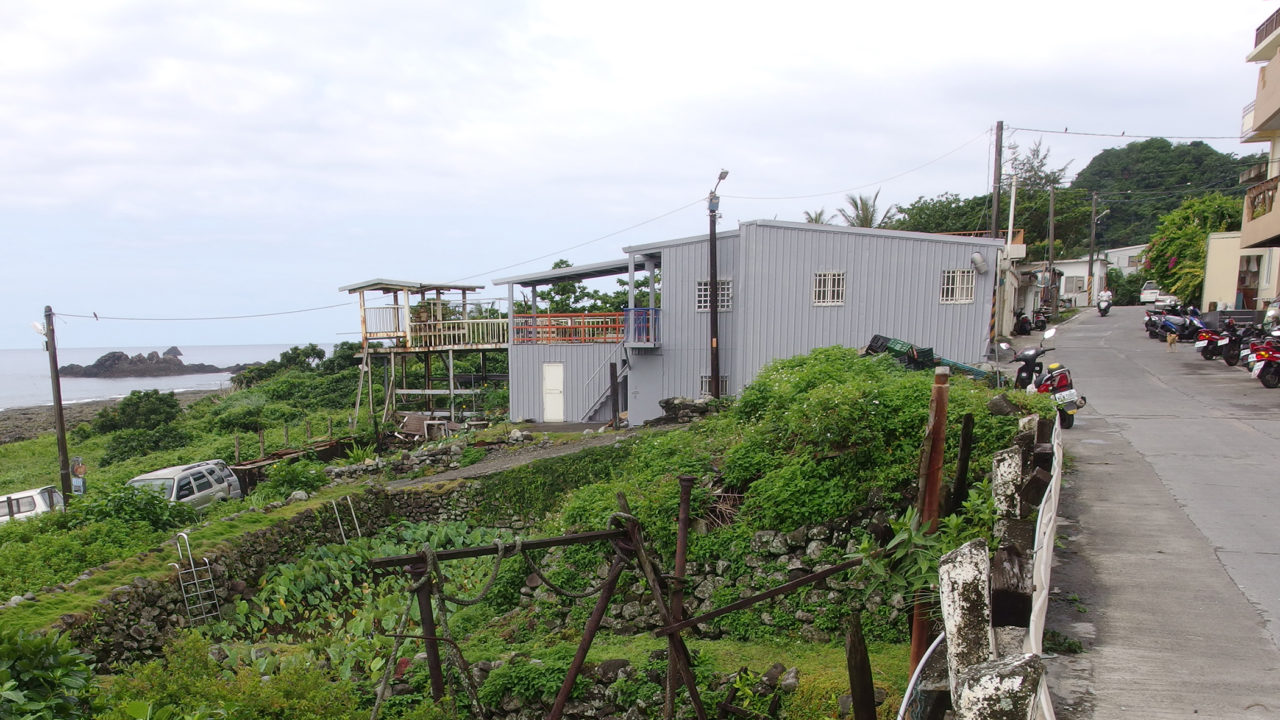
A steel-frame pavilion. Could the stone wall be left over from the times of underground houses?
The pavilions of the Tao people continued to be built in new villages, though in new forms. They did not force themselves to preserve these structures. It simply turned out that they were built, the way a plant well-suited for the land will always persevere and thrive.
A pavilion attached to a house with a seaside view at the very front of the village had been built with reused lumber from the old village. Flying fish hung off of it, drying. An old lady slept away on its elevated floor, having climbed an iron ladder to get there.
-
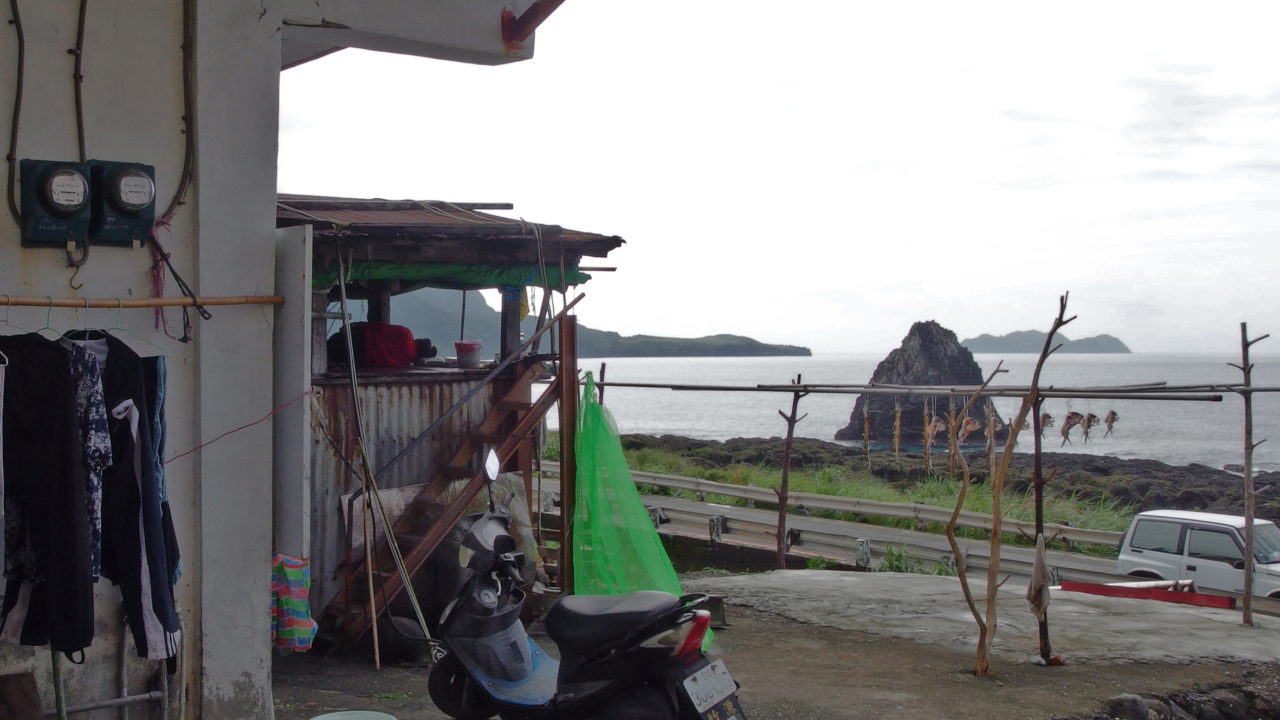
A pavilion rebuilt with old lumber. It seems the old lady spends most of her time here.
I’m currently writing this in the cement house where I live in northeast Taiwan. I can see rice fields when I look out from the second floor. As the endless rain falls and the heavy air seems to stick to me, I turn on my dehumidifier in order to try to improve my situation by even a little and I’m cut off from the atmosphere outside. At times I think, if only I had my own pavilion here.
(Continued in issue 4)
Ryuki Taguma
Taguma was born in Tokyo in 1992. In 2017 he graduated from Waseda University’s Nakatani Norihito Lab with his master’s in architectural history. During his time off from graduate school, he traveled around villages and folk houses in 11 Asian and Middle Eastern countries (his essays about this trip are serialized on the Window Research Institute website as “Travelling Asia through a Window“). In 2017, he began working under Huang Sheng-Yuan at Fieldoffice Architects in Yilan County, Taiwan. In 2018 he was accepted to the UNION Foundation for Ergodesign Culture’s overseas training program, and in 2019 he was accepted to the artist overseas training program promoted by the Agency for Cultural Affairs. He is based in Yilan, where it rains for the majority of the year, from which he designs various public buildings such as parks, cultural facilities, parking structures, bus terminals, and more.
Ryuki Taguma
Taguma was born in Tokyo in 1992. In 2017 he graduated from Waseda University’s Nakatani Norihito Lab with his masterʼs in architectural history. During his time off from graduate school, he traveled around villages and folk houses in 11 Asian and Middle Eastern countries (his essays about this trip are serialized on the Window Research Institute website as “Travelling Asia through a Window“). In 2017, he began working under Huang Sheng-Yuan at Fieldoffice Architects in Yilan County, Taiwan. In 2018 he was accepted to the UNION Foundation for Ergodesign Culture’s overseas training program, and in 2019 he was accepted to the artist overseas training program promoted by the Agency for Cultural Affairs. He is based in Yilan, where it rains for the majority of the year, from which he designs various public buildings such as parks, cultural facilities, parking structures, bus terminals, and more.
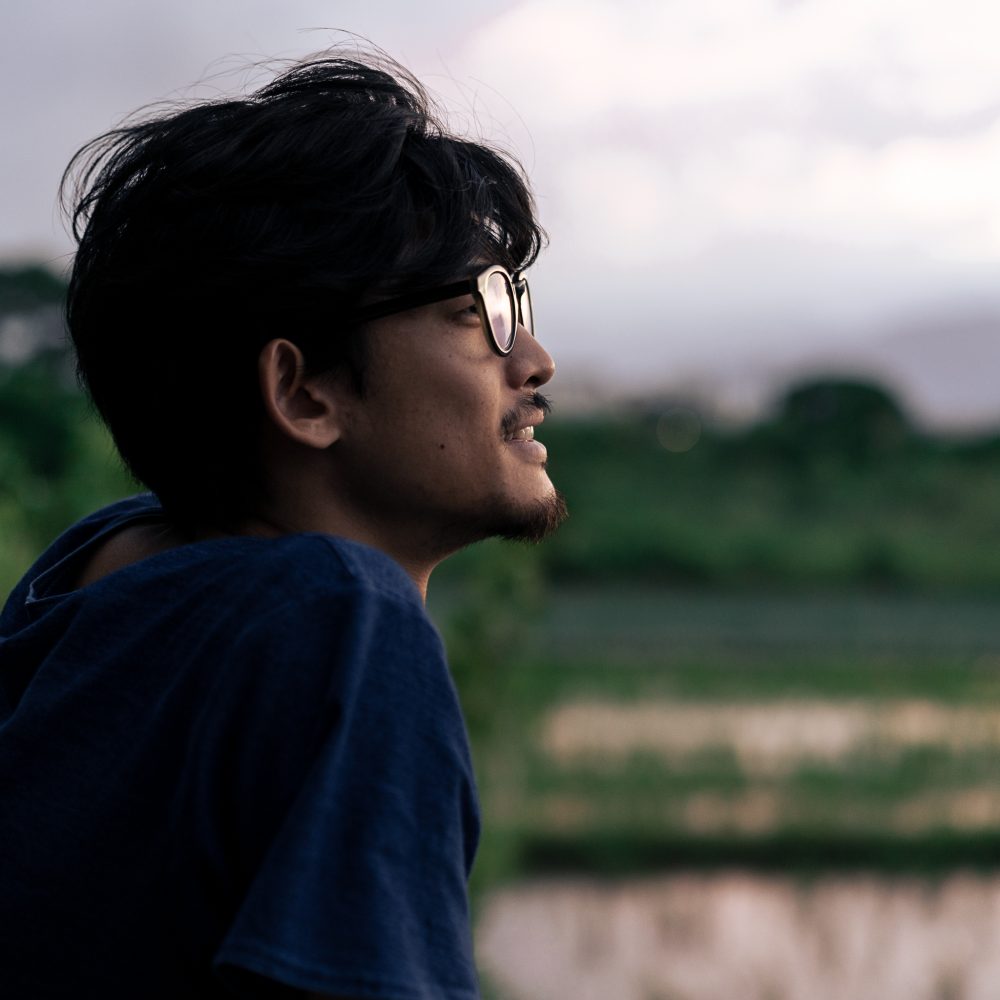
MORE FROM THE SERIES
-
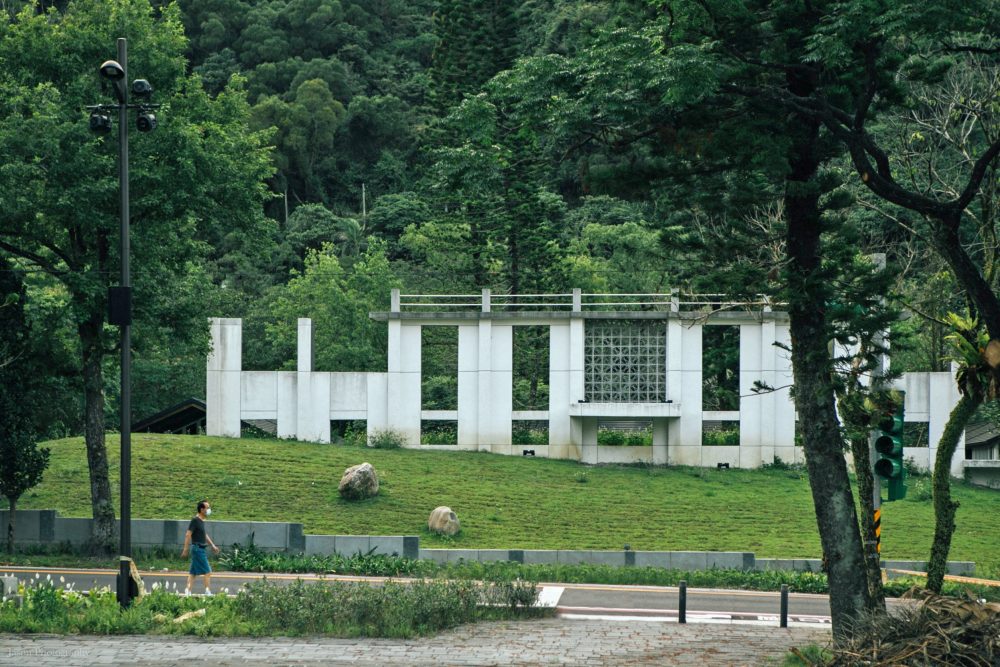
Contemporary Taiwan through a Window
Issue 14: A Window for Standing Still—Fieldoffice Architects, Paomagudao Park
22 Jan 2025
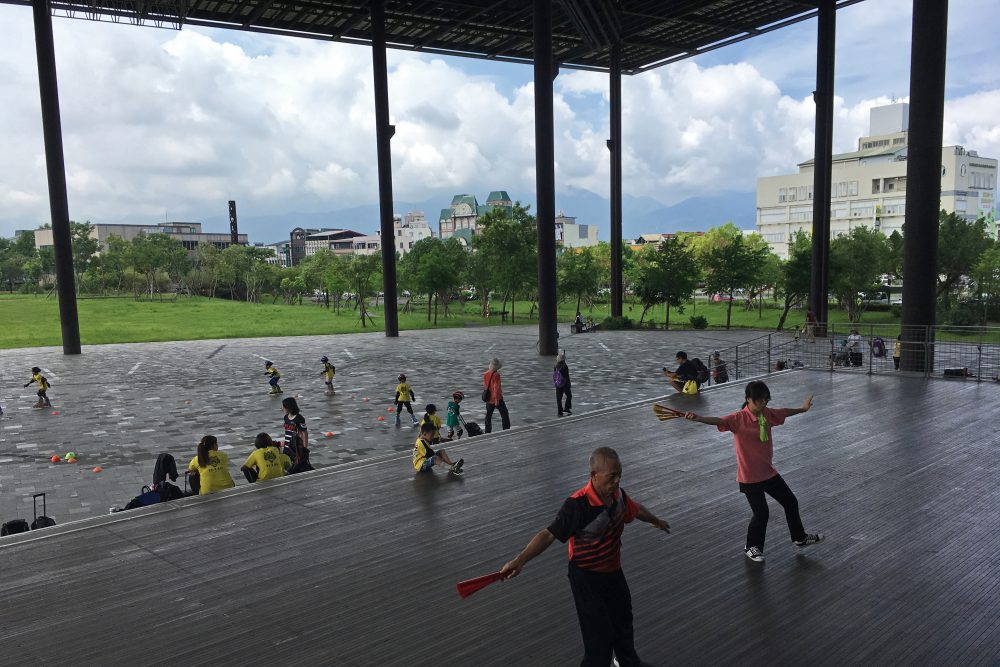
Contemporary Taiwan through a Window
Issue 13: Democracy Under Canopies (Fieldoffice Architects)
18 Nov 2024
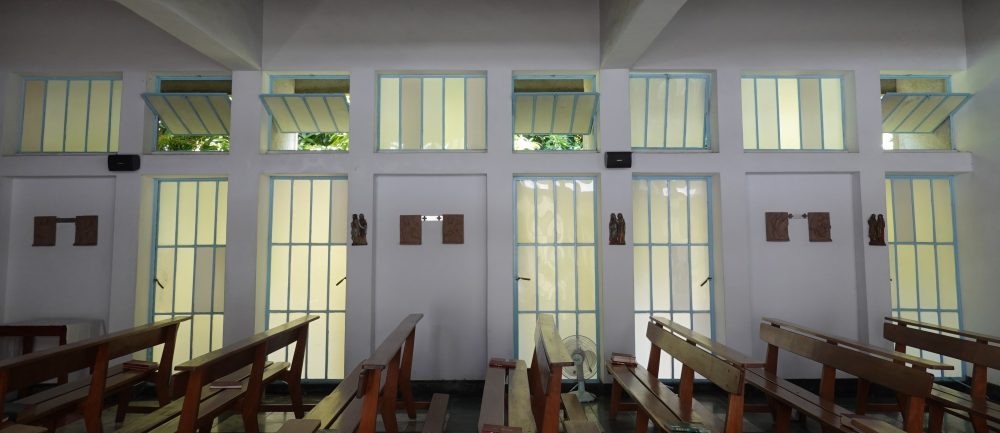
Contemporary Taiwan through a Window
Issue 12: A Small Church for the Indigenous (Taitung)
20 Jun 2024
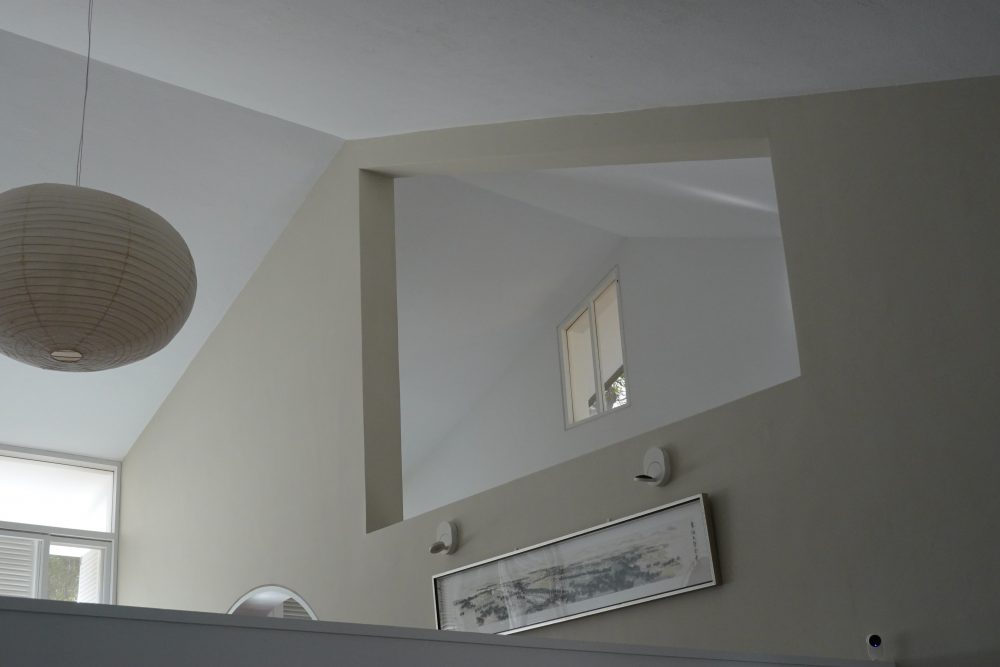
Contemporary Taiwan through a Window
Issue 11: Joined Somewhere, Connected Throughout—Chen Chi-Kwan, Tunghai University Methodist Hall
04 Mar 2024
