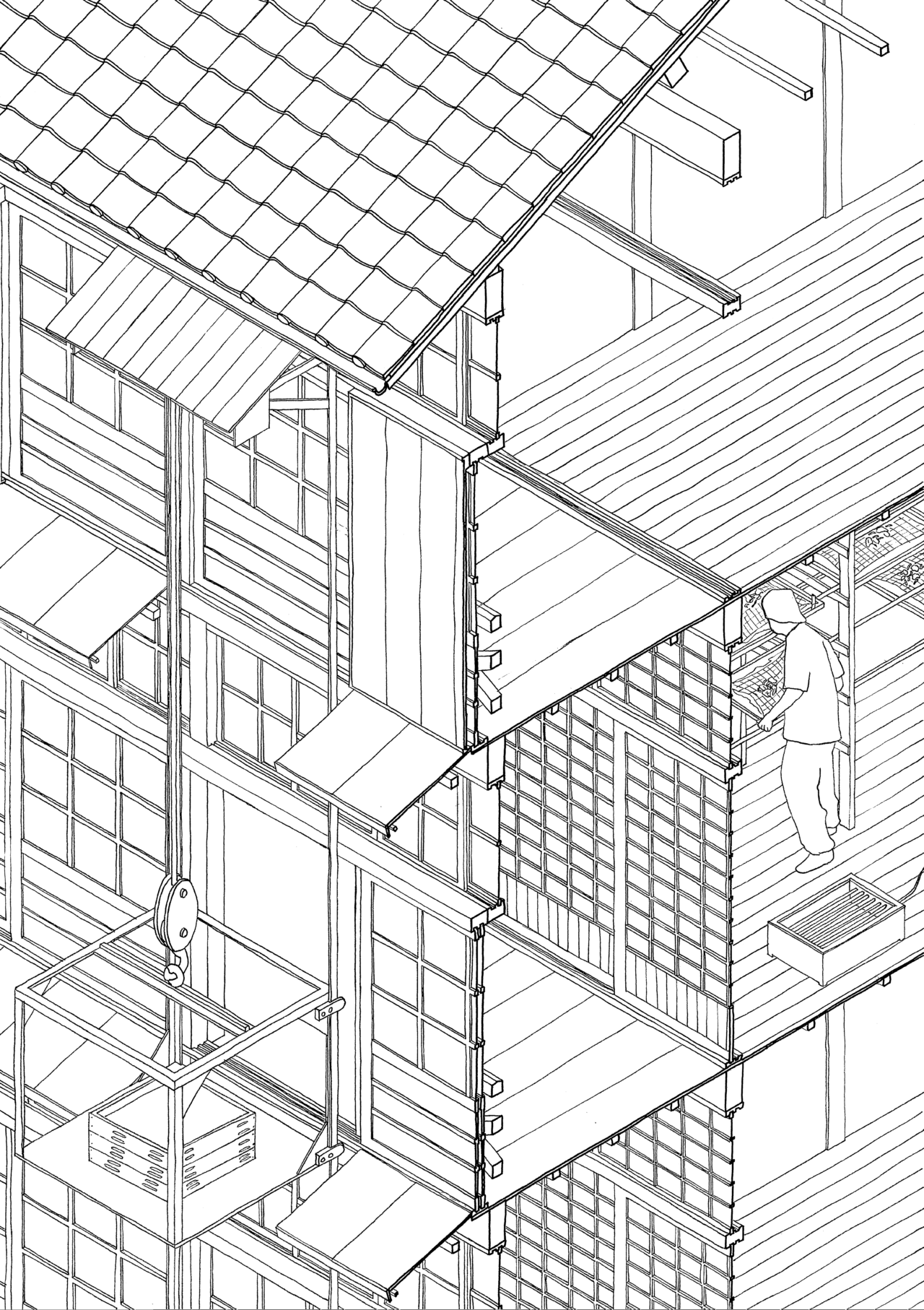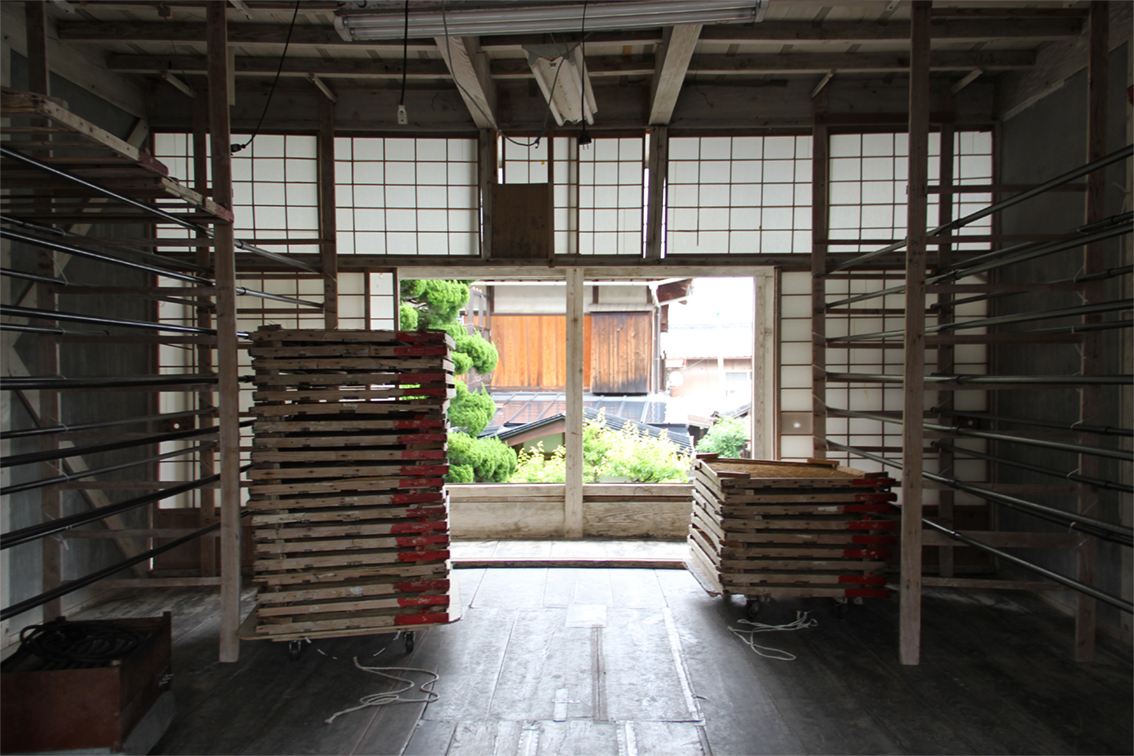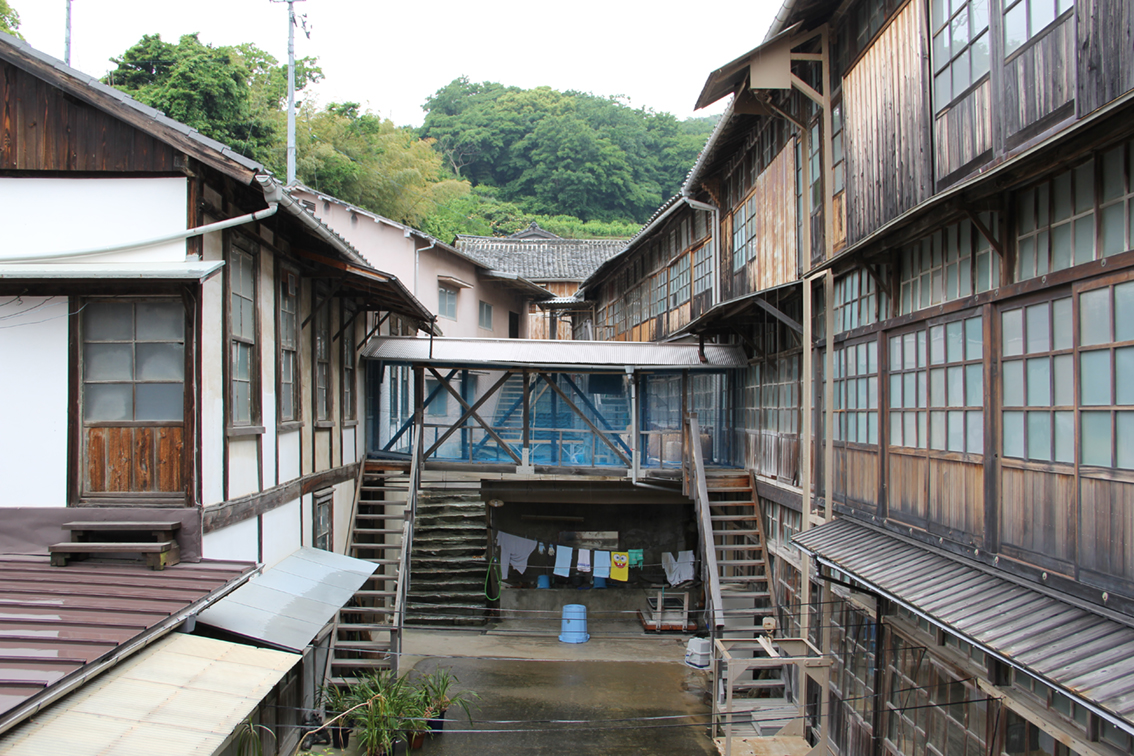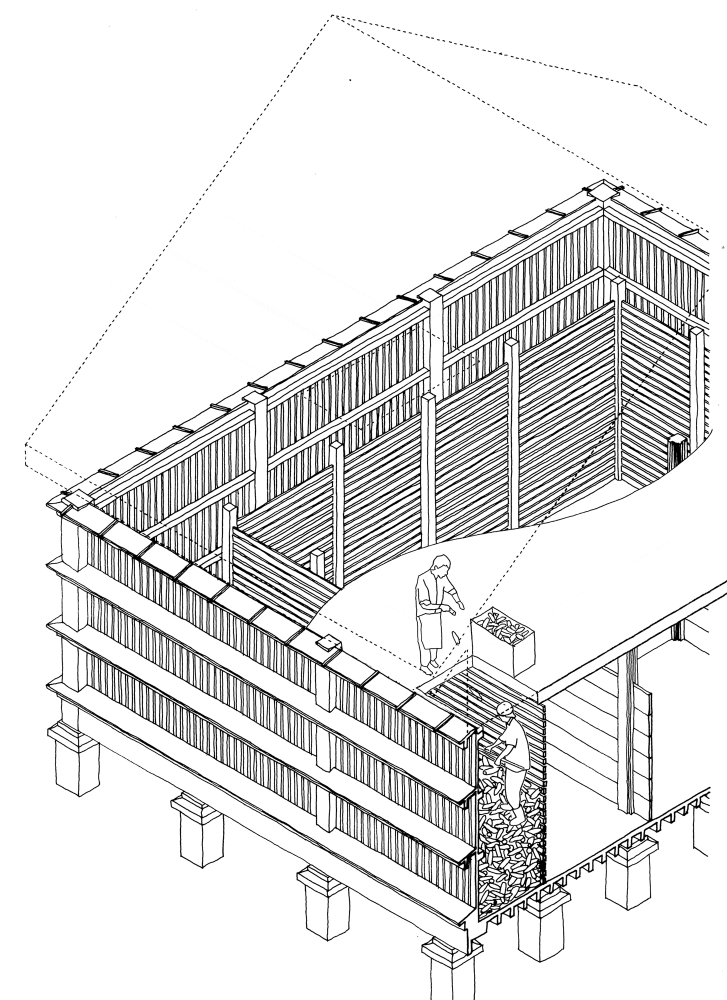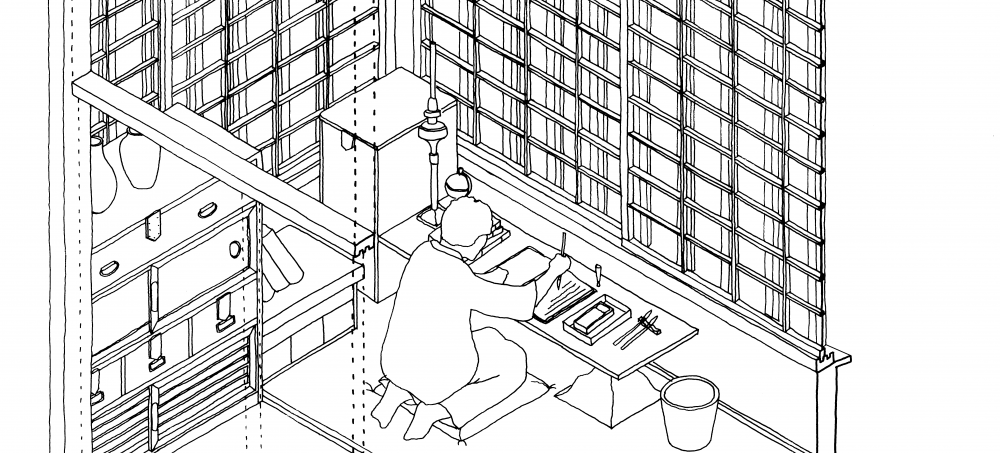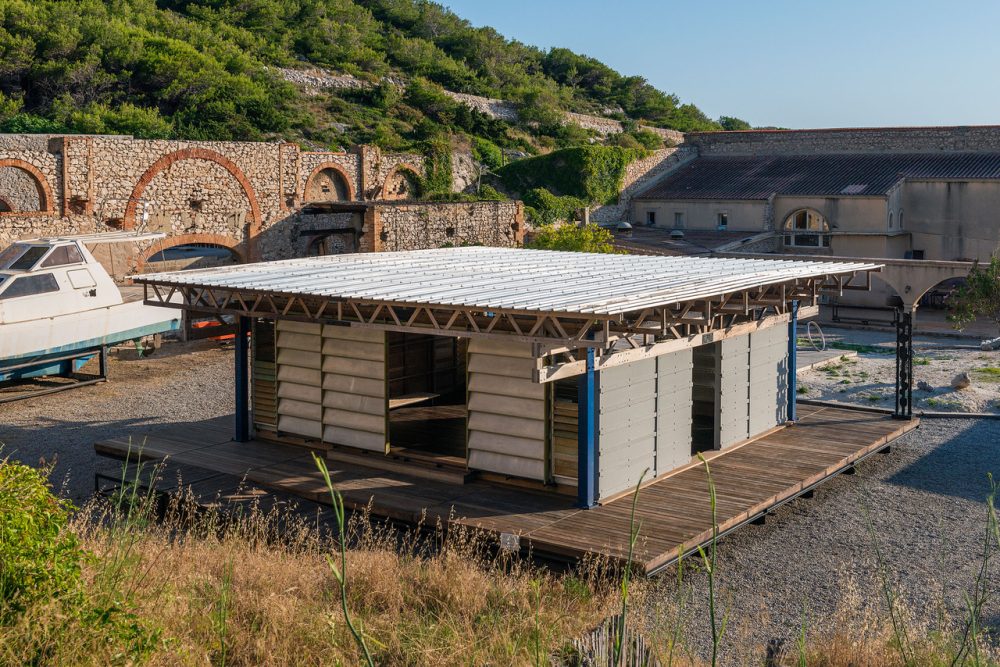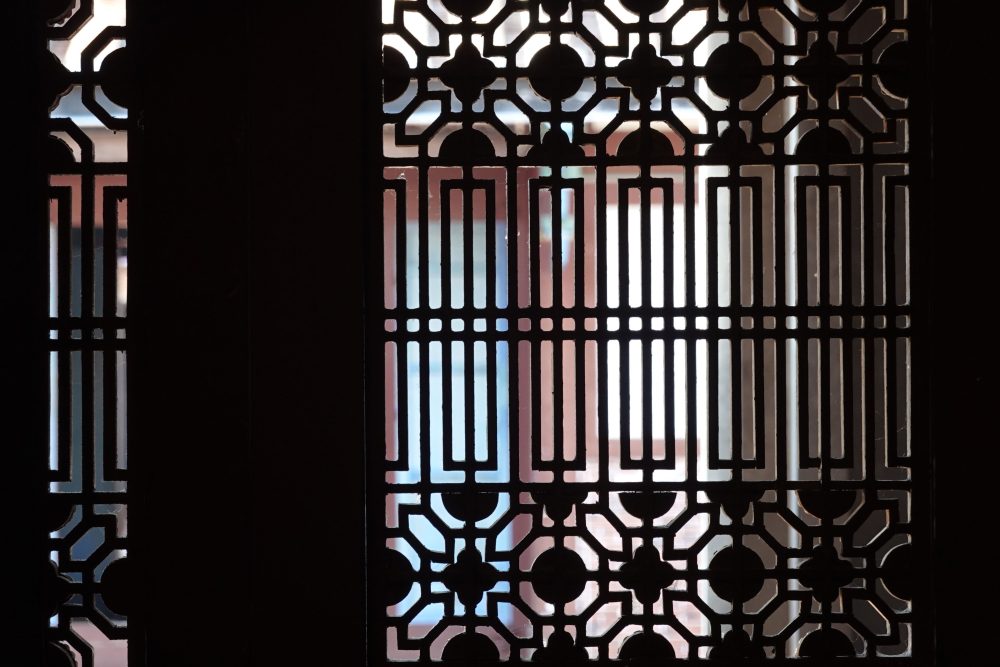Ehime Sanshu
/Window of the Sericulture House
20 Jan 2021
Three-story wooden sericulture house in Yawatahama, Ehime Prefecture, built in 1884. The building is still being used today. The interior features double sliding sweep-out windows along the corridors and double sliding doors in the ranma, or transom, sections. The sliding doors consist of wood panels up to waist level, above which subdivided frosted glass sheets are adorned. Attached to the exterior of the building is a lift for conveying loads, which are taken in and out of the building through the windows. Surrounded by the corridors, the sericulture room is warmed using a heater to cultivate the silkworms, and the temperature inside the room is kept between 25°C and 26°C by opening and closing the sliding doors. The mulberry leaves that the silkworms feed on are harvested on the mountain behind the building.
Ehime Sanshu
(Sericulture / Yawatahama, Ehime Prefecture)
This article is an excerpt from “Window Workology,” a joint research project concerning windows and the behaviors around them done in collaboration with Tokyo Institute of Technology’s Yoshiharu Tsukamoto Laboratory.
