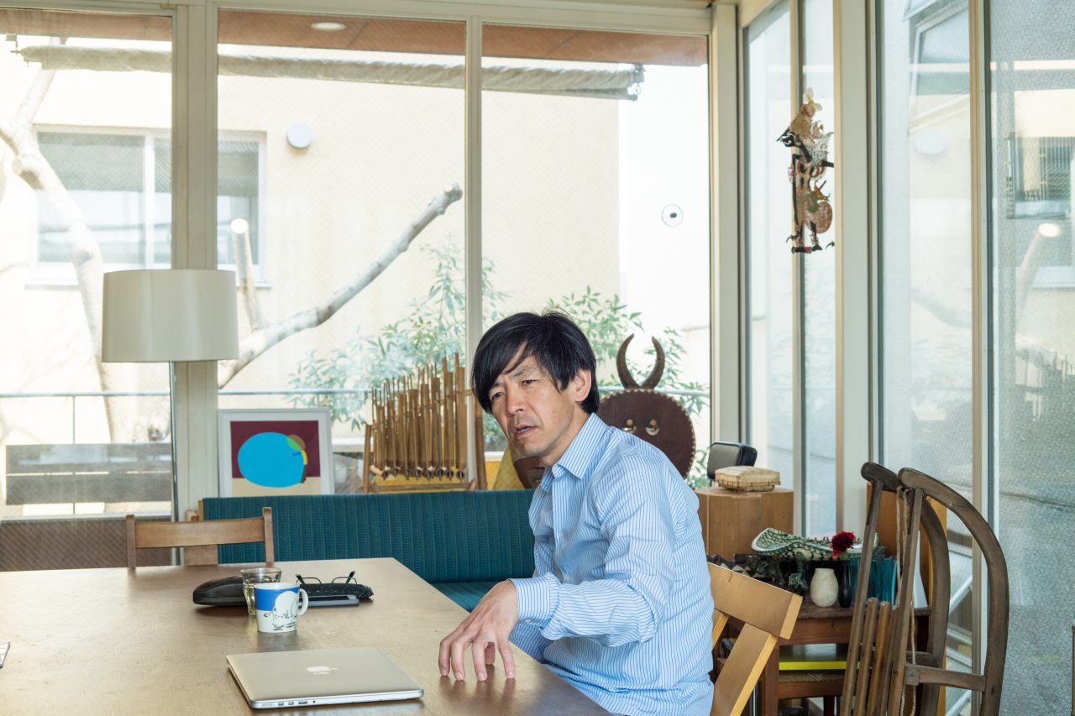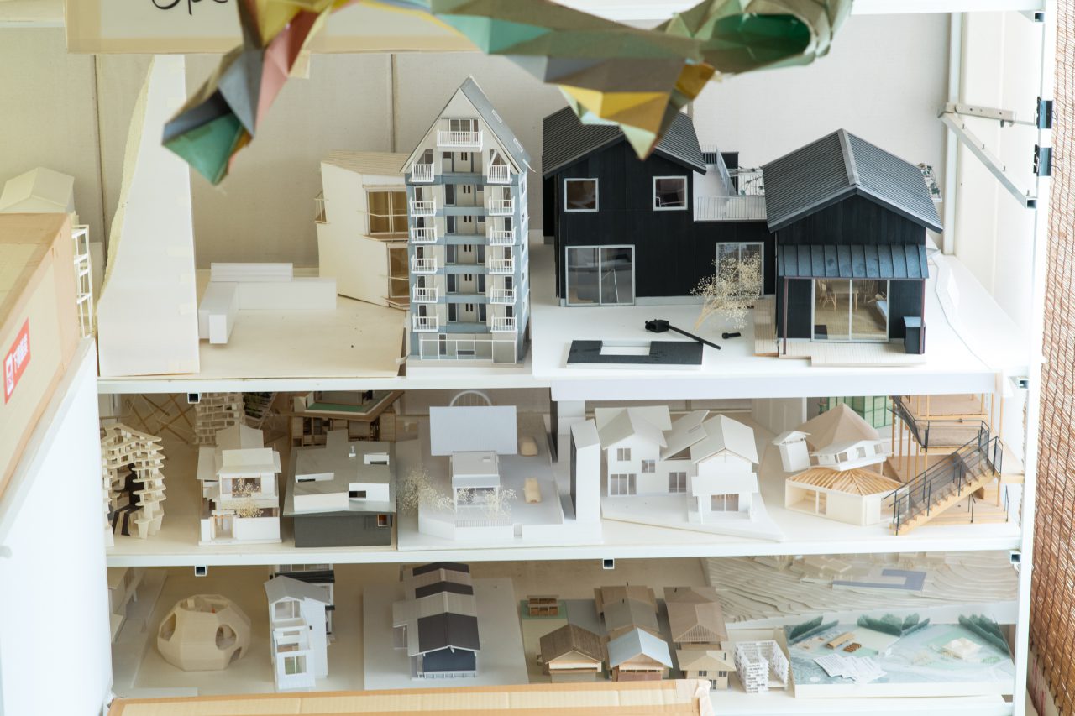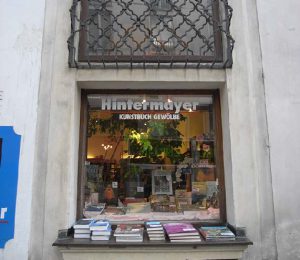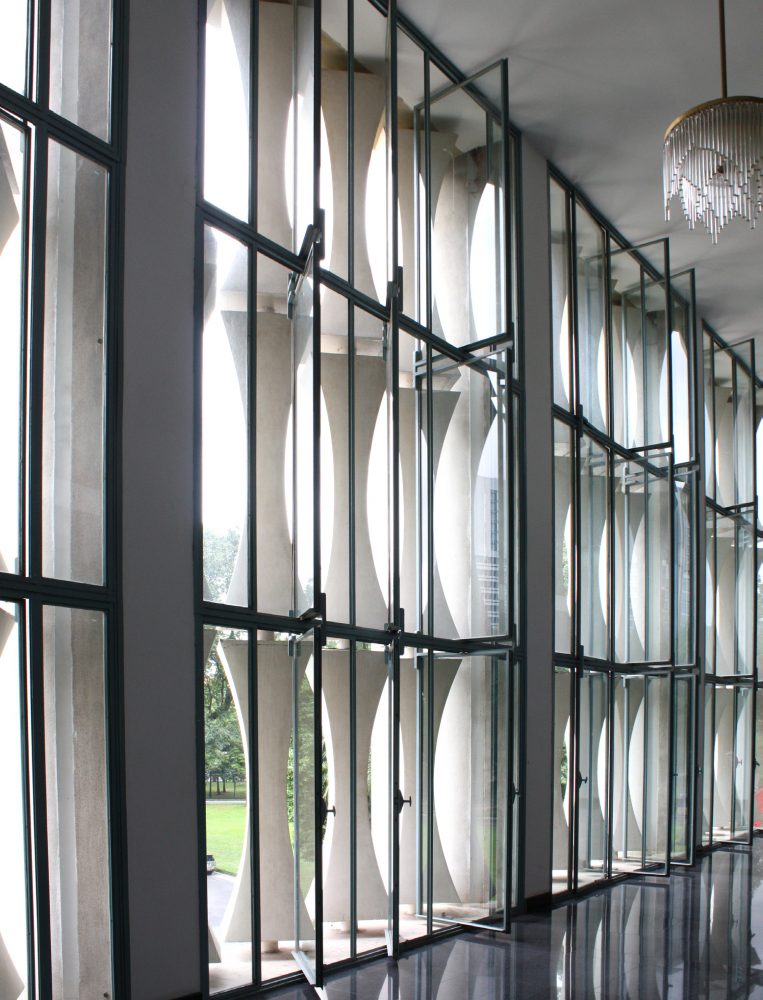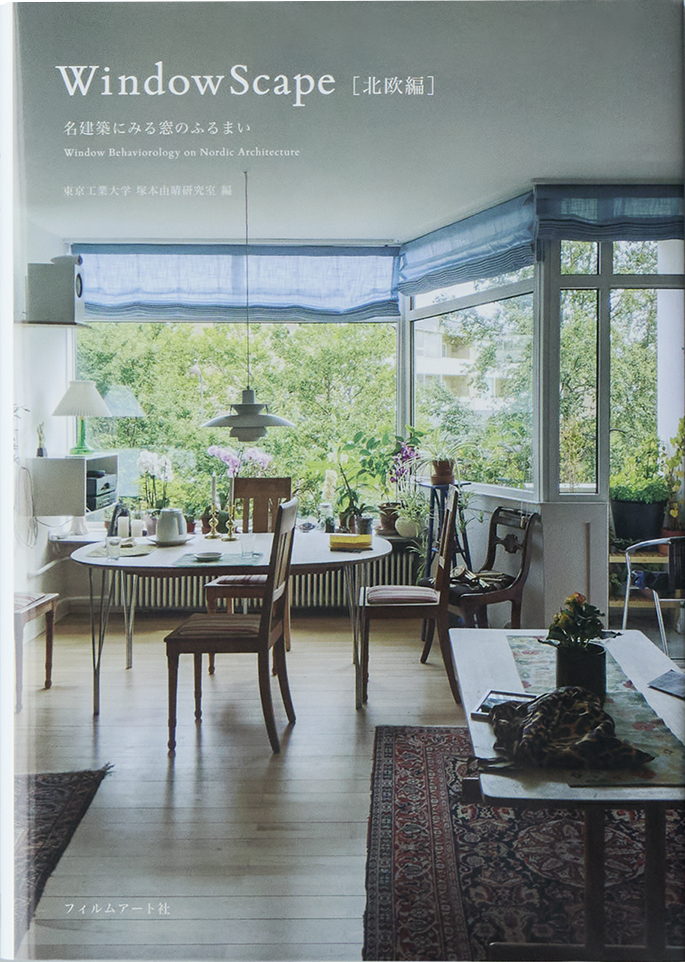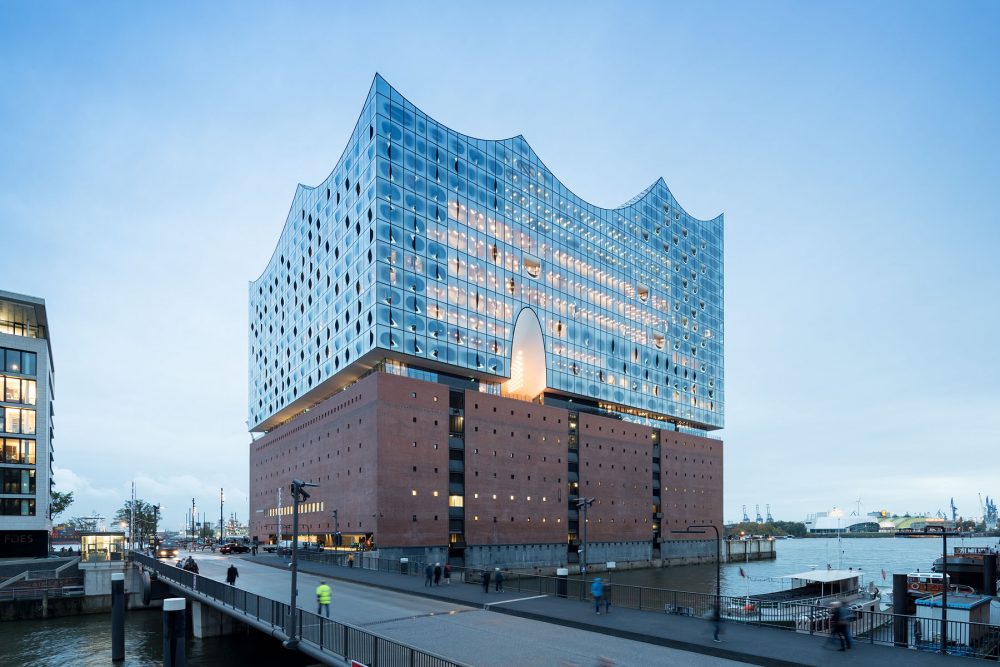
Part 1: Yoshiharu Tsukamoto
“Window Behaviorology”
05 Nov 2018
- Keywords
- Architecture
- Interviews
“Human behaviors are the best design resources.” Architect Yoshiharu Tsukamoto (Atelier Bow-Wow/Professor, Tokyo Institute of Technology) has conducted “Window Behaviorology”, extensive site surveys of windows around the world since 2007, as one of the windowology researches, a diverse body of interdisciplinary research on windows. In the first part of this interview, Tsukamoto discusses the trajectory of his work from urban research “Made in Tokyo” in 1990 to Window Behaviorology.
How the idea of “Behaviorology” was conceived
You published a book entitled “The Architectures of Atelier Bow-Wow: Behaviorology” (Rizzoli, New York) in 2010. What made you start thinking about architecture from a viewpoint of “human behavior”?
Yoshiharu Tsukamoto: Well, I have many stories to tell. To begin with, I was always very interested in vernacular architecture. I like reading books on traditional folk houses and rural settlements or visiting these places as much as reading architects’ monographs or going to see new architectures. Vernacular architecture was developed by people in each region through trial and error over a long period of time, without any help from professionals. Various factors including climate properties, natural properties of the region, available materials and technologies developed based on them, people’s means of livelihood, and their behaviors integrate into built forms in well-balanced ways.
However, this is a way of steady-state society where tomorrow will be the same as yesterday. I understand that Modernism architecture is founded on our acknowledgement that such equilibrium between various factors constituting architecture is no longer possible after modernization, in a modernized society where the productivity drastically increased and the improved transportation mobility enabled people to move more freely. But I don’t want to give it up. Vernacular architecture has excellent qualities––goodness, honesty, humor, distinct charm and more––but why can’t we achieve these qualities in contemporary architecture?
I studied at Kazunari Sakamoto Laboratory, Graduate School of Architecture, Tokyo Institute of Technology from the late 1980’s to early 1990’s. The research theme of the laboratory was “architecture as ecology.” In other words, we evaluated architecture in relation to its surrounding environment and activities happening there rather than looking at it as an object or ʻobjectifying’ it. It was a forward-looking approach to renewing our awareness and we can surely say that it was a beginning of the paradigm shift in the architectural design theory toward ecology. It should be noted that architects became increasingly focused on global environmental issues at that time.
We invited specialists in environmental engineering including Yuichiro Kodama who was implementing passive solar heating systems and also participated in the research (Windowology), Yoshio Kato and Fumiaki Seo, the author of “Kankyo Kenchiku-ron Josetsu” (Introduction to Environmental Architecture Theory, Shokoku-sha, 1979) to our seminar to speak about their work. Through these lectures, I was able to acknowledge the difference between environmental engineers and architects in terms of approaches and views on ecology and seeking to establish my own theory on “architecture as ecology.”
“Configuration theory”and realities in Tokyo
The central pillar of my theory was the “configuration theory.” Parts and portions of architecture can be interpreted in various ways. For example, architecture can be defined based on the basic unit of “room” or defined as an assembly of components such as floors and walls. It is also possible to look at architecture as a combination of the “interior” and “exterior” ––there are several effective ways. The relationship between units in a whole entity varies according to the basic unit of articulation established at the beginning.
By looking at architecture with a focus on “parts and a whole”, relationships between parts or parts and a whole entity surface and the function concept recedes in the background. Differences in such relationships become differences in architectures, and the meaning of each architecture becomes clear by relating such differences with uses and the surroundings. In the configuration theory, meanings of “parts” and a “whole” are examined from the viewpoint of such relationships. In this way, architecture can be explained without using commonly used terms such as floor area, cost, function and so on and we are able to think about architecture while respecting its specificity.
While I dedicated myself to configuration theory in the laboratory, I also felt a gap between the theory and realities of daily life in Tokyo. It was perhaps natural because I was trying to establish a kind of formal language, but the thing is, a city is more dynamic than architecture. In configuration theory, it is possible to explain relative relationships between building components but a framework of a “whole” must be established first––because we cannot discuss anything without it. In this way of discussion, however, unique qualities of the city of Tokyo cannot be fully grasped. I started to think that we could make it more interesting by extending the framework of a “whole” to include what is outside of and around architecture and what repeatedly happens there, so that these factors would be incorporated in our discussions.
Kumamoto Artpolis project started around this time and young architects who had been mostly designing houses started to build public architecture. Public housing in Kumamoto Prefecture was in urgent need of reconstruction and then Governor Morihiro Hosokawa, who had learned from the method of International Building Exhibition Berlin (IBA Berlin), commissioned up-and-coming young architects (many of them were based in Tokyo) to design various public buildings under direction of Arata Isozaki who served as the project commissioner. The project included not only public housing but also cultural facilities and private facilities throughout the prefecture. Over the course of the project, participating architects started actively discussing the relationship between architectural design and institution. One of the underlying problems was the gap between easily reproducible facilities public building orderers presupposed and facilities actually planned in response to specific needs of communities and residents through active communication. I was particularly interested in discussions that fundamentally reexamined the significance of these facilities in terms of location, use, program and so on.
As stated above, we had several discourses on vernacular architecture, ecology, and programs in the 1990’s, but very few people talked about these subjects concurrently. While I continued my interests in these subjects, I eventually realized that the notion of “behavior” can help connecting these subjects together like a skewer thrusting through pieces of food. We can say that “Behaviorology” is a discipline that integrates these discourses.
Made in Tokyo
We started using the term “Behaviorology” around 2008, but we didn’t come up with the idea instantly. It was rather a consequence of various experiments implemented with Momoyo Kaijima (Atelier Bow-Wow) and students at my laboratory, based on different interests each time. First, we worked on “Made in Tokyo”, a collection of hybrid architecture in Tokyo during the 1990’s and “Pet Architecture Guide Book”, a collection of micro architecture. In Tokyo, you find many buildings that seem to be born out of people’s needs and are not designed by architects.
We can detect what kind of troubles, ideas, or findings had made them create these buildings. The buildings tell us stories about daily lives and entire lives of the occupants. We want to build architectures which will become good partners with these buildings. One of the important roles of architects is to enlighten our society, but I think it is also important for architects to observe and find interesting ideas in whatever people are already doing and support them.
-
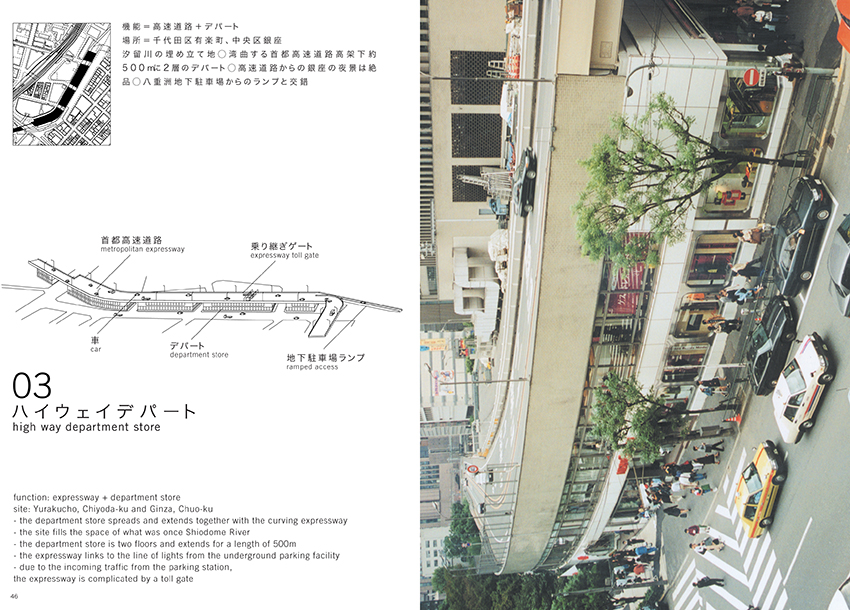
“High way department store”, which has two floors and extends for a length of 500m, spreading together with the curving expressway. Momoyo Kaijima, Junzo Kuroda, Yoshiharu Tsukamoto, Made in Tokyo, Kajima Institute Publishing Co., Ltd., 2001. © Atelier Bow-Wow All Rights Reserved.
-
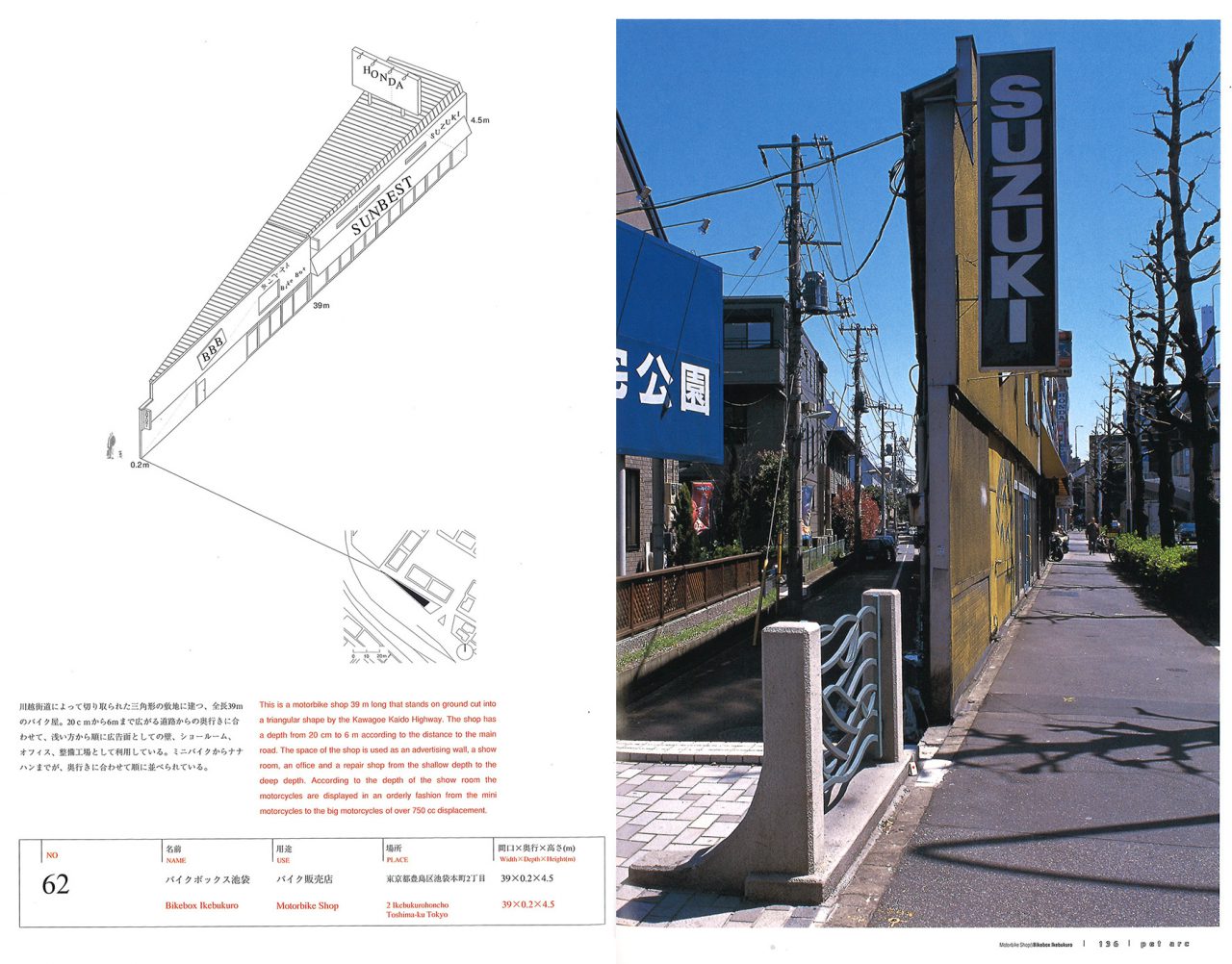
A 39m long motorbike shop that stands on ground cut into a triangular shape. World Photo Press, Pet Architecture Guide book, (c)2001 © Atelier Bow-Wow All Rights Reserved.
We published books respectively based on the two researches as bilingual editions. The books were very well received among art curators as well as architects and researchers in architecture schools in the world, and they started inviting us Atelier Bow-Wow to participate in various exhibitions including art biennials. During this time, artworks referred to as Relational Art, which expressed phenomena and relationships instigated by intervention of others, were highly evaluated, and I suppose the way we worked probably coincided with the trend.
Art Biennials and Micro Public Space
Organizers of these exhibitions each asked us to visit their cities in advance, observe urban spaces and create some kind of “Pet Architecture” in the art museums. But we thought it would be impossible to create “Pet Architecture” in the museums out of necessity, because what is charming about Pet Architecture is its simplicity and carefree innocence––such qualities cannot be intentionally reproduced. We went to these cities anyway and noticed that people in each city behaved in different ways when enjoying themselves in urban spaces. Interestingly, their behaviors were assisted by specific jigs, tools and things on the site. We thought we could perhaps make people gather in slightly different ways than usual by manipulating these things a little. It was a kind of social experiment.
-
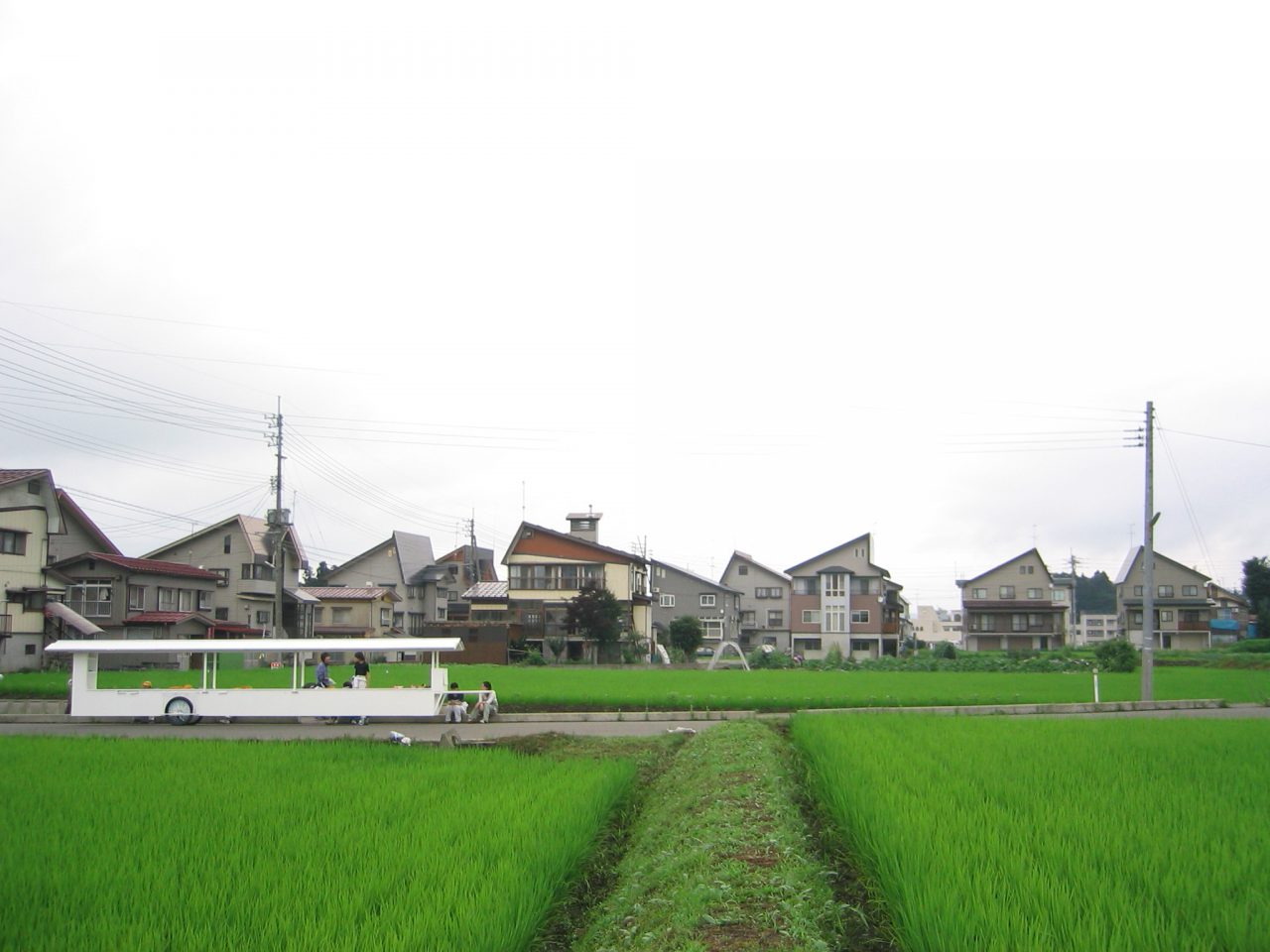
"White Limousine Yatai", Echigo Tsumaari Art Triennale 2003. A 10-meter long limousine-type yatai (stall) created for and exhibited at the Echigo Tsumari Art Triennale 2003. It occasionally traveled to or was hired out to be used at other venues of related events and town festivals © Atelier Bow-Wow All Rights Reserved.
-
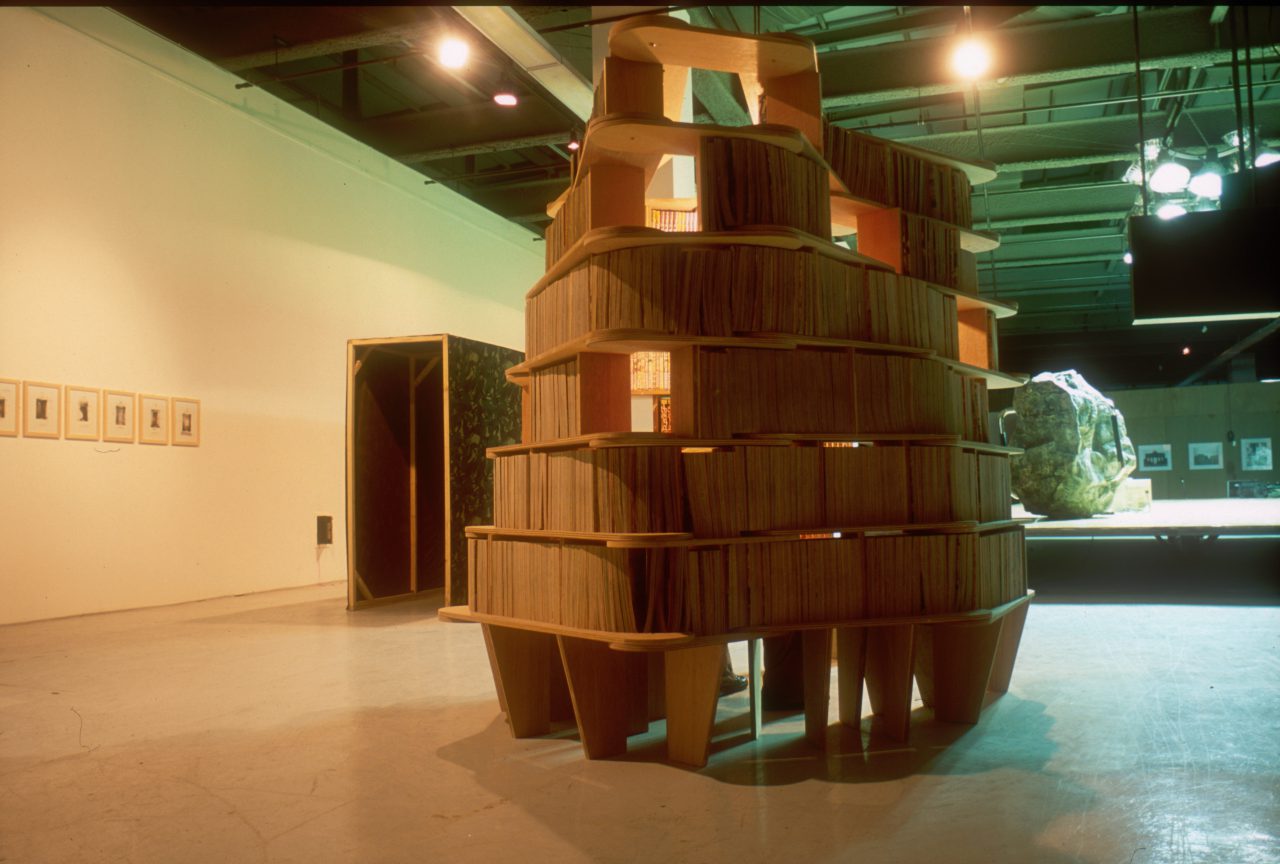
"Manga Pod", A resting place built on the occasion of the 4th Guangju Biennale. Visitors can read manga inside the pod © Atelier Bow-Wow All Rights Reserved.
We made artworks like large furniture or moving architecture in each city, and because these things were somewhat familiar to local people, they came over and joined us, saying, “Looks somewhat different…what is happening here?” A small vortex-like concentration of people formed around us, and we started to call it “Micro Public Space.”We visited many places including Niigata, Gwangju, Shanghai, Liverpool, Sao Paulo, Istanbul and more, and did only unique things which each city specifically inspired us to do.
We became increasingly convinced from these experiences that people’s behaviors are the best design resources. We need only small amount of physical materials to make something––but what is more important is people’s knowledge and skills that help them determine how they should behave. We wanted to bring out their potential further. Some architects or designers may use a kind of “paratrooper” method and suddenly drop something entirely new to the local people out of the blue, but that’s something we don’t want to do. Instead, we believe it’s more interesting to support and encourage people’s behaviors already happening there. The concept of “Behaviorology” started to become clear around this time.
Window Behaviorology
Then, we were invited by YKK AP to participate in “Windowology”, a collaborative research on windows they had launched. A “window” is a place where behaviors of natural elements such as light, wind, and heat are most concentrated in a building and therefore people’s behaviors also gather around it. The meaning of a window changes according to how these behaviors are gathered around it. More windows with different meanings are built, support human lives, and become part of a local culture. By traveling around the world and observing windows in each region, we thought people of each region would probably let us join their way of living. In our case, we perhaps regard our research as a way of asking people to kindly “let us join” the way of life in each region.
-
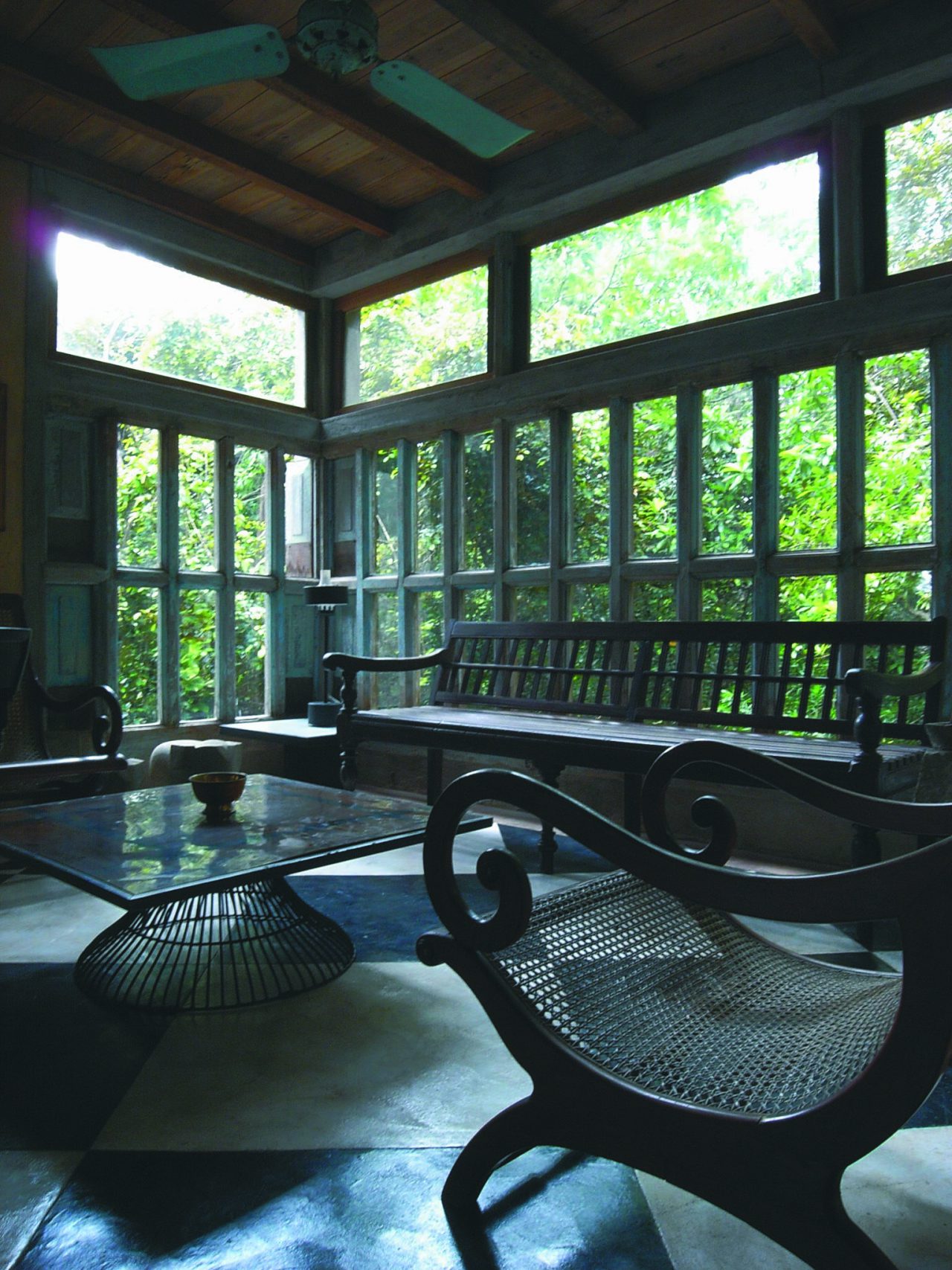
A window at the Lunuganga Estate in Bentota, Sri Lanka designed by Jeffrey Bawa
© Yoshiharu Tsukamoto Lab., Tokyo Institute of Technology
When designing only in Japan, we use only limited types of windows because we work within the limit of its social context. Any architects in Japan mostly learn about “openings” framed by columns and beams in traditional Japanese architecture and “ribbon windows” in Modern architecture, and therefore their knowledge of the logic of windows tends to be limited within this scope. Looking around the world, however, there are all kinds of other windows. Any logic must be renewed when something unexpected comes up. Its framework must be reconfigured to include the unexpected. “Window Behaviorology” is our experiment to renew the logic of windows by introducing and incorporating all kinds of windows in the world that we didn’t know. It may be something similar to naive curiosities and desires we had as children to catch insects we have never caught. We observe windows around the world, examine behaviors gathered around them, and give them names to clarify concepts behind them. For instance, we can experimentally apply the concept of traditional windows developed in India to a building in Japan.
-
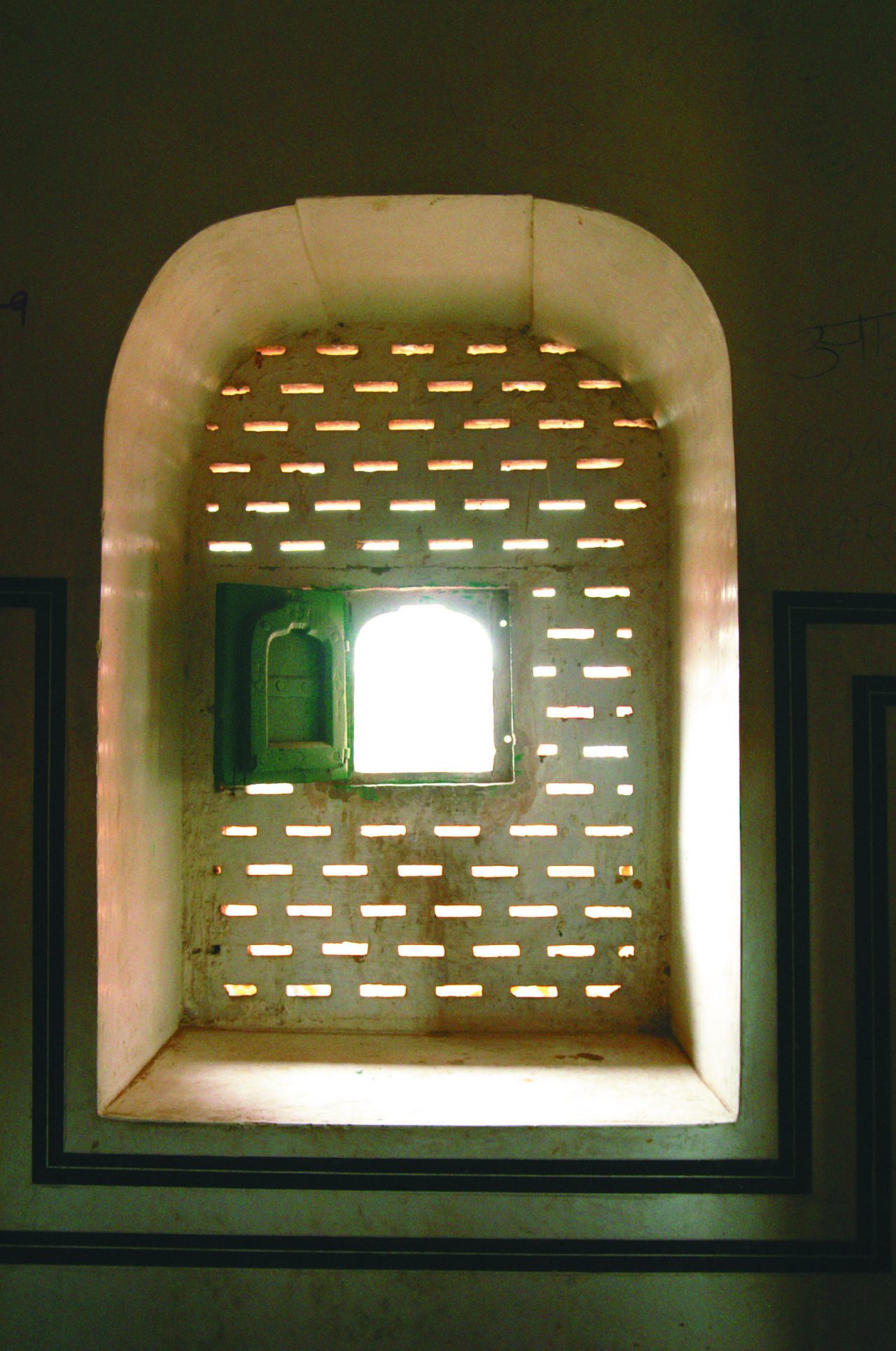
A window at the Hawa Mahal Stair Hall in Jaipur, India
© Yoshiharu Tsukamoto Lab., Tokyo Institute of Technology
By doing so, we gradually come to understand how the windows treat light and wind, or how people’s gazes meet and interact through the windows in many different ways. We can discuss the difference between windows by observing how various factors influencing behaviors that are gathered around each window maintain a good balance. That is what “Window Behaviorology” is about.
Basically, there is no architecture without a window. There is at least one window no matter how small it may be. Building volume layouts and window placements are always major issues in low-cost buildings. I think they are essential factors in architecture.
In the previous dialogue between you and photographer Takashi Homma, you said, “I started paying particular attention to window design when I became interested in reflecting sensibilities of a photographer, film director or novelist in my architectural design.” Whose work inspired you to focus on windows?
Tsukamoto: It was the opening scene of a movie “Betty Blue” directed by Jean-Jacques Beinex in 1986. A young guy is sleeping in a beach house. There is a window––very hazy and dirty–– with various items randomly placed in front of it. We can somehow imagine how the young guy spends his life from the way the dirt on the windowpane reflects sunlight and gives off dull white glimmer.
Can such subtle details of a window tell a story of one’s life?
Tsukamoto: He probably doesn’t mind the dirt and mess and rarely cleans the house. Such a state of a window can be filmed but cannot be designed. But I think it is an architectural experience and certainly influences the architectural quality. Most people would simply perceive it as a “dirty windowpane”, but the way the glass accumulates dull white light indicates a specific “behavior” happening in this architecture. In my view, it is more interesting to focus on this aspect. (To be continued)
Yoshiharu Tsukamoto
Born in Kanagawa Prefecture in 1965. Graduated from Department of Architecture, Tokyo Institute of Technology (TIT) in 1987. Studied at Ecole Nationale Suprieure dʼArchitecture de Paris-Belleville (U.P.8) in 1987–88. Co-founded Atelier Bow-Wow with Momoyo Kaijima in 1992. Completed Doctoral Degree Program (Ph.D. in Engineering), Graduate School of Architecture and Building Engineering, TIT in 1994. Appointed Adjunct Professor, Graduate School of Architecture and Building Engineering, TIT in 2000 and currently serving as Professor at the school since 2015. Visiting Professor at Graduate School of Design, Harvard University in 2003, 2007, and 2016. Visiting Associate Professor at UCLA in 2007 and 2008. Visiting Professor at the Royal Danish Academy of Fine Arts in 2011–12. Visiting Professor at Polytechnic University of Barcelona in 2011. Visiting Critic at Cornel University in 2012. Visiting Professor at TU Delft in 2015.

