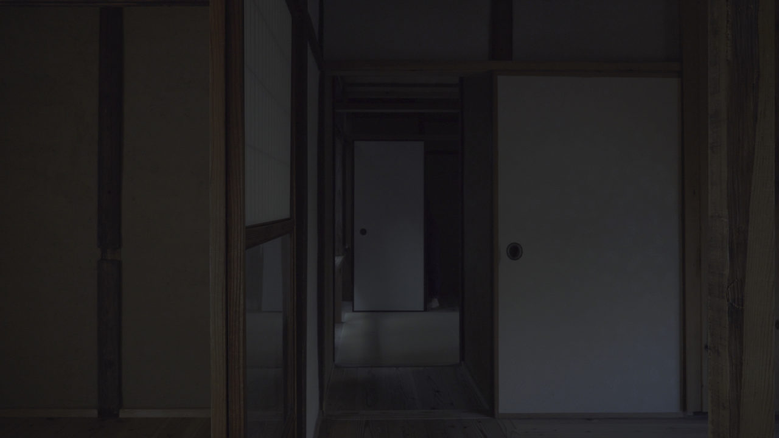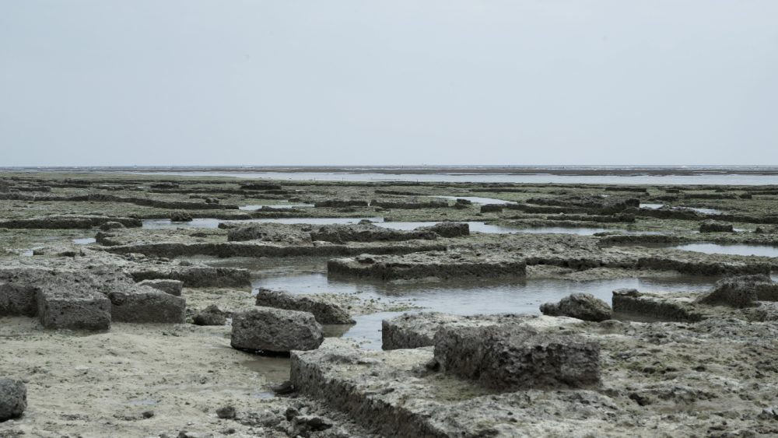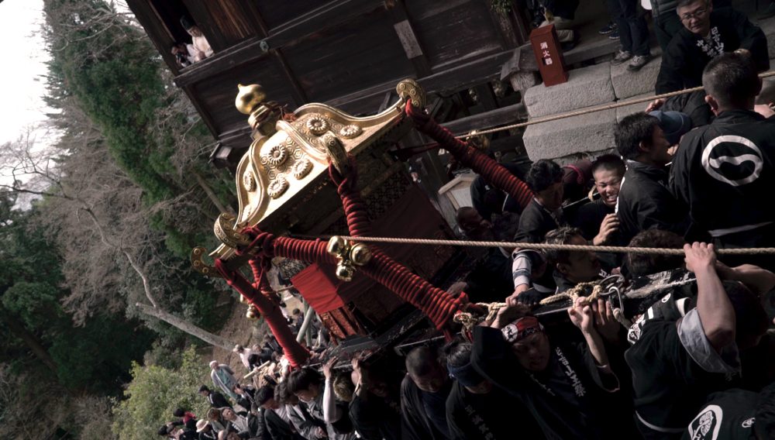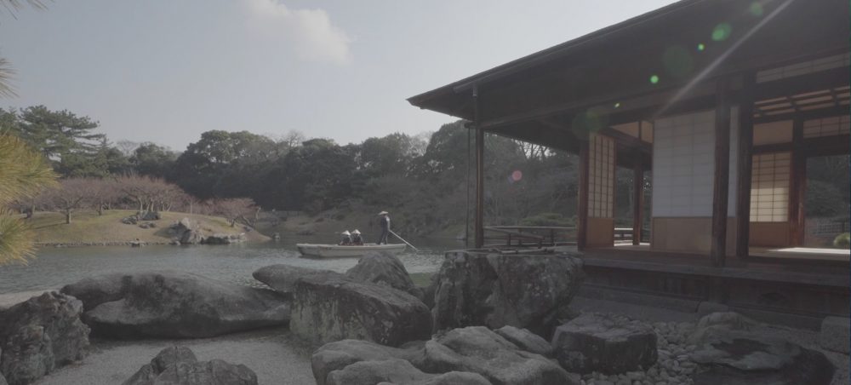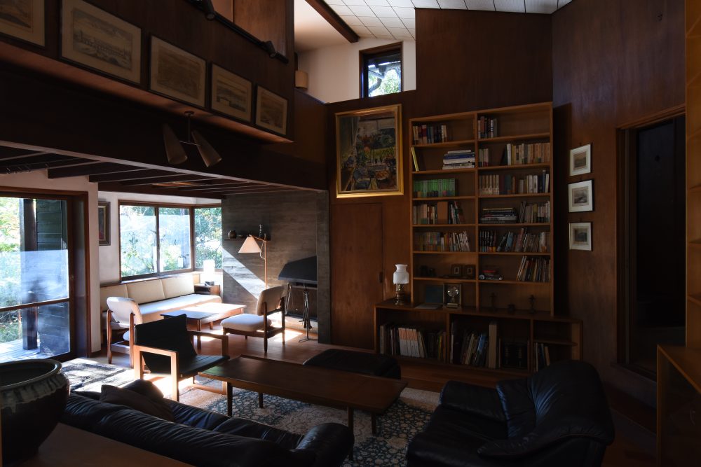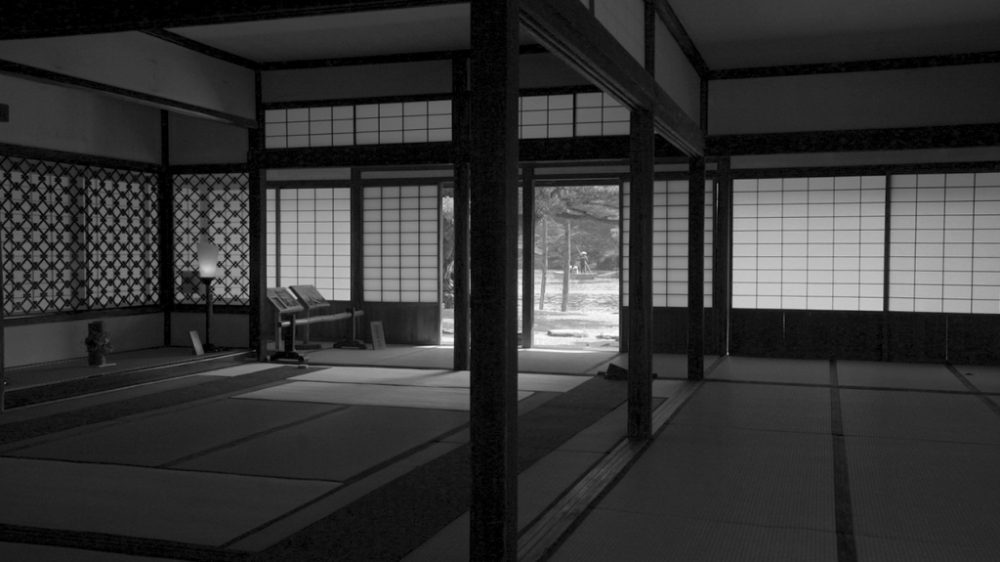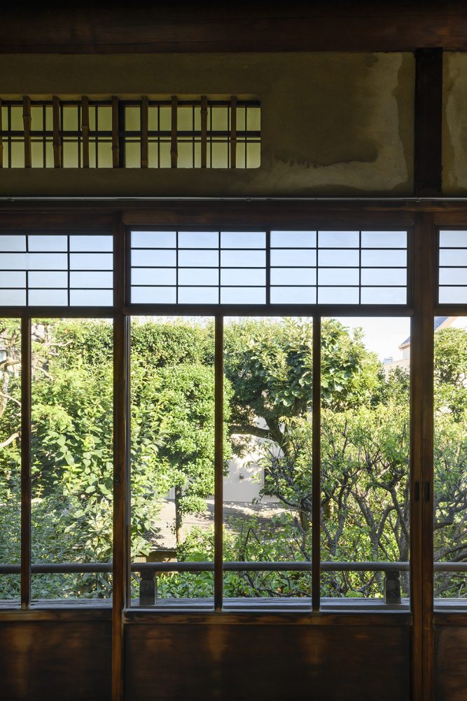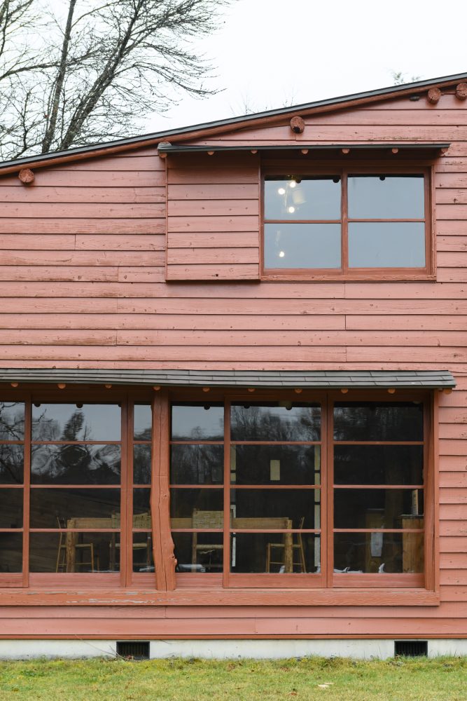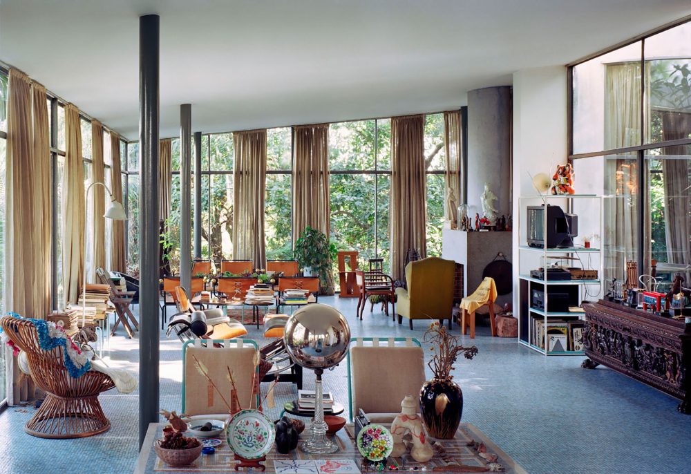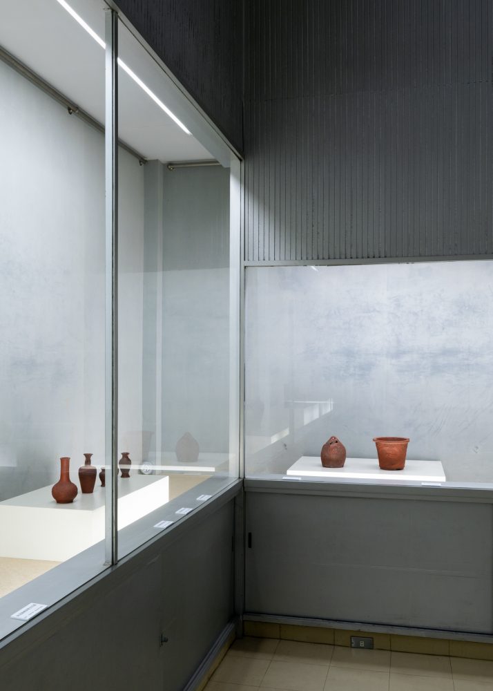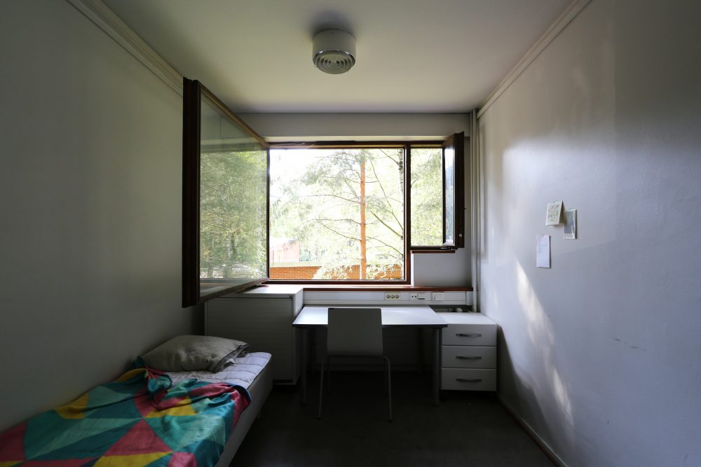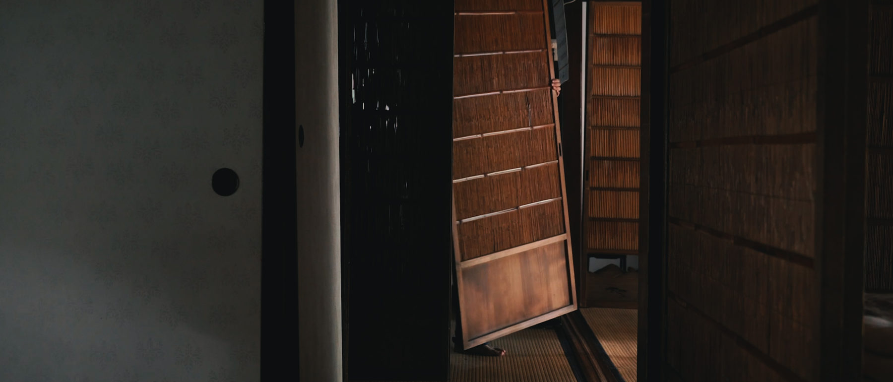
Series Study on Hashirama-Sochi; Equipment In Between
Movie "A City of Columns"
03 Aug 2020
movie “A City of Columns”
Hashirama sōchi (intercolumnar device) is a term used concerning cultural assets that refers to any architectural element that can be placed in the bays between columns. Examples include walls, shoji (sliding paper doors) and fusuma (sliding screens). In wood-frame structures, it may also refer to planks or tatami mats on floors. The same concept is also employed for ceilings. The diversity of hashirama sōchi contributes to the spatial richness of Japanese architecture. In the Windowology research on Hashirama-Sōchi: Equipment In Between, hashirama sōchi is a key concept in investigating historic Japanese architecture.
Kamigata rakugo (Osaka-style comic storytelling) includes a performance titled Yadogae (Changing Residence). Rooted in renter culture in Osaka, a flourishing commercial city in the early modern period (1574-1868, during which Japan was reunified under military rule and went on to enjoy peace and growing prosperity), it depicts the uproar surrounding the protagonist’s moving house. At the start, we see him tying the baggage he must take with him to his body. Everything, including the tatami mats on the floor, had to be carried to the new place, leaving the old place bare. Having to carry the tatami as well as the furniture from the old place to the new one was a distinctive feature of the renter’s life in early modern Osaka. It was the result of the rational production system for the nagaya (tenement houses, row houses) in which renters lived, for which the unit for measuring spaces was the standard tatami mat. The result was a space with standardized “in between” gaps, standardized frames into which furnishings of the same dimensions would fit in any unit. These standardized, modular nagaya were largely destroyed during the war, and those that survive became decrepit. As a result, they have been disappearing, torn down and replaced with urban redevelopment projects. This movie, A City of Columns, explores one of the few surviving nagaya neighborhoods in Osaka, revealing how the early-modern hashirama sōchi brought standard dimensions to residences, neighborhoods and the city as a whole, a form of standardization whose traces can still be found in the contemporary city.
Text content—A City of Columns
The Toyosaki Nagaya
The Toyosaki Nagaya in this film is a recreation of a residential cluster comprising both a main house and nagaya built during the Taisho Period (1912-1926) in Toyosaki, Kita Ward, Osaka City. Located just outside the Umeda business district and wedged between clusters of buildings resulting from urban redevelopment, this neighborhood has offered rental nagaya accommodations since it was built. In 2008 it was designated as a National Tangible Cultural Asset.
During the Edo period (1603-1868), Toyosaki was farmland. In Meiji period (1868-1912), it became a flourishing center for production of spun yarn, primarily for knitted fabrics. Construction of rental housing for workers grew along with that industry. At the beginning of the Taisho period, the extension of the northern branch of the Hanshin Electric Railway Osaka Line to promote development of the northern part of Osaka further increased the area’s population density. The Yoshida family, who still operate the Toyosaki Nagaya, started construction in 1921, at the same time that the new rail line was being built. It is said that during the Edo period, the Yoshida were the headmen of a farming village on the outskirts of the three towns associated with Osaka Castle (the Osaka Sangō). During Meiji, they owned large amounts of land in the northern part of Osaka.
A carpenter who worked regularly for the Yoshida was put in charge of the Toyosaki project and also made responsible for regular maintenance. Later, having survived the war and the period of rapid economic growth that followed it, the complex became unprofitable and the structures decrepit. A plan to tear down the nagaya was under consideration. In 1999, when the road abutting the property was widened, the nagaya facing the road, on the south side, were demolished. Then, in 2006, reconstruction and seismic strengthening supervised by the Osaka University Nagaya Preservation Research Society began.
-
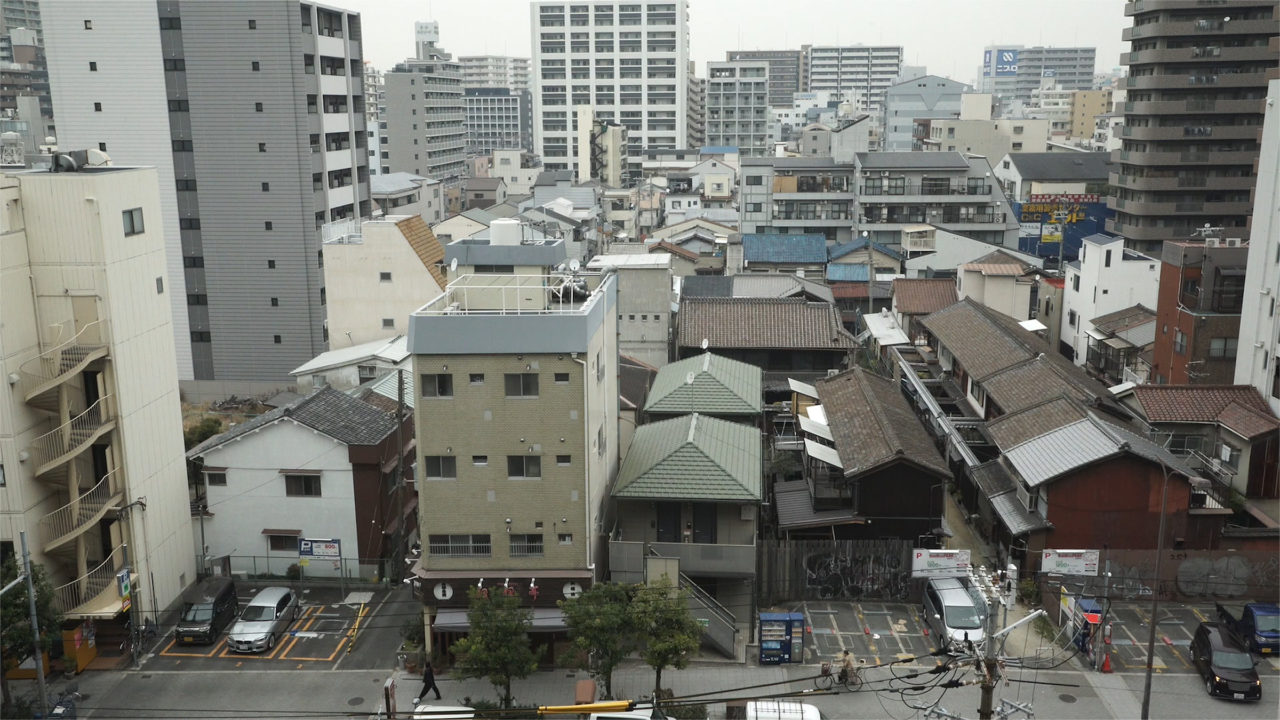
Figure 1. Toyosaki Nagaya
-
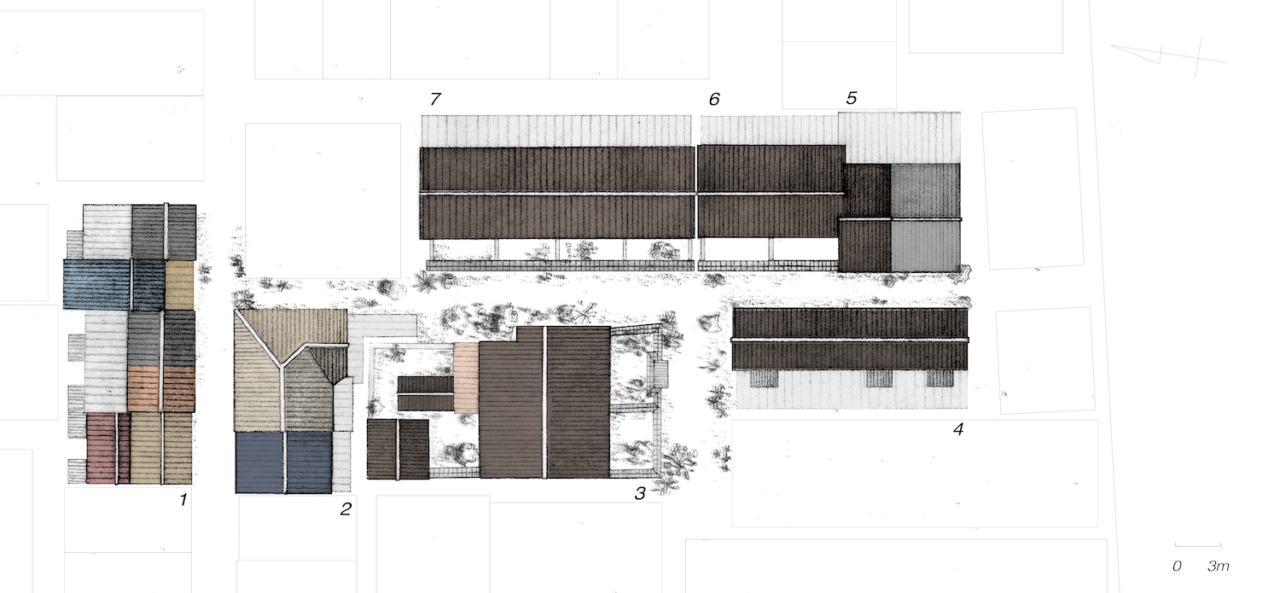
Figure 2. Toyosaki Nagaya Layout (1. North End Nagaya, 2. North Nagaya, 3. Main Building, 4. West Nagaya, 5. South Tip Nagaya, 6. South Nagaya (South Twin Nagaya), 7. East Nagaya)
The Toyosaki Nagaya occupies a corner lot. An alley runs through the center of the lot, with the Main Building on the West and five Nagaya located to the north, east, and south. The Main Building is a two-story wood frame structure with the suspended tile roof and plaster outer walls typical of Taisho-period Osaka townhouses. While small improvements have been made to suit the needs of the residents, it remains, even now, a traditional dwelling.
In contrast, the nagaya, which were extended and altered every time the occupant changed, had become severely dilapidated. They were recreated as contemporary structures, using new materials to cover the original frames, to make them more earthquake-resistant and add other improvements. The renovation was based on designs by Osaka University students directed by Yoshiji Takehara and Shihoko Koike, with construction plans prepared by the architectural studio Tōri-sha. Following their renovation, the nagaya were given new names. Thus, for example, the two-story wood frame building located to the east of the main building was renamed the South Twin Nagaya when its renovation was completed. In this case, two nagaya sitting on a 2.5-ken frontage were converted to one nagaya connected by a passageway. By involving residents and having the university organization take on the craftsman-like role, the renovation of the Toyosaki Nagaya has preserves a residential format created in early modern Osaka in contemporary structures.
-
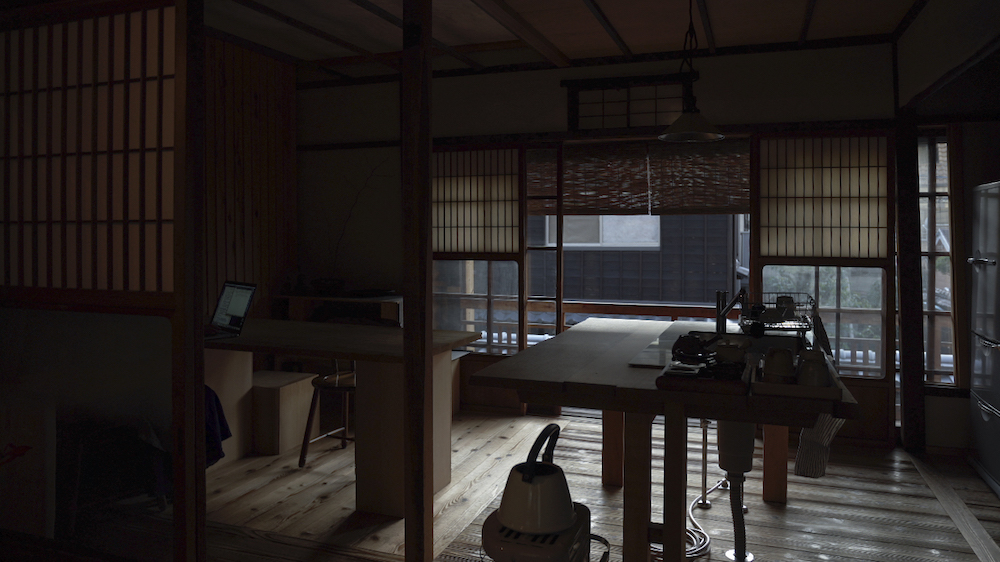
Figure 3. Renovated Nagaya (Toyosaki Nagaya South Twin Nagaya, 2F)
Standardized Spaces
Early Modern Osaka’s Rational Construction System
Now let us take a look at the history of Osaka nagaya. As the urban population of early-modern Osaka grew, it became necessary to develop a rational architectural production system to supply the large amount of new housing its growing population required. Commercial development had transformed early-modern Osaka into “The Kitchen of the World.” Merchants and farmers flooding into the city from all over Japan took root, forming its new middle and lower classes. Evidence suggests that most were renters and did not own their own homes. According to historical materials in Yûsei Asai’s Settsushō Dai 10 Osaka Shi Naka no Ue (Settsu gazetteer, 10: Osaka City, Vol. 1) (Engan Unchikukitei, publisher), in 1689, of Osaka’s total population of 320,000, 84 percent were living in rented accommodations.
We also know that by 1574, Osaka already had a rationalized made-to-order production and transport system for architectural materials that resembled what we now call prefabricated construction. This system provided the foundation for meeting the rising demand for housing in early-modern Osaka.
Standardization of Hashirama Sōchi
It is said that from the Muromachi through the early-modern period, houses were either “with wooden partitions” or “without wooden partitions.” The former were residences of the ruling class; the latter were dwellings for everyone else, including commoners. The use of the dimensions of tatami as the standard for floor plans is what made the introduction of precise modules in housing for commoners possible.
Until the Azuchi Momoyama period (1568-1600), tatami were a luxury. They were originally portable and used for sleeping in residences of aristocrats. Then, starting around the sixteenth century, cultivation of the rushes from which they are made flourished, making possible large-scale production. As standardized products became available, tatami were used to cover the entire floors of rooms even in commoner housing.
During the Muromachi period (1336-1573), the size of rooms was determined using the shinshin hashirama system, in which one ken was defined as the distance between the centers of the columns. Then the system of measuring room size by the number of tatami required to cover its floor (tatami wari) was established. The earliest surviving record of a house using this system is the Imanishi residence in Imai-chō, Kashihara City, Nara Prefecture, which was built in 1650. The spaces between the pillars were specified in tatami measuring rokushaku sansun x sanshaku itssun han (approximately 1.9 x 0.95 meters). This was not the shinshin hashirama system used in the Muromachi period but instead the new uchinori hashirama (inside measurement between columns) system, in which the standard space is measured in terms of surface area instead of the distance from the center of columns. This system assumes a tatami-covered floor.
We know from the German naturalist Engelbert Kaempfer’s diary of his trips to Edo during his 1690 visit to Japan that specifying dimensions by number of tatami was already characteristic of nagaya in early-modern Osaka. Kaempfer wrote about the characteristics of Osaka machiya or town houses in his Diary of Official Visits to Edo as follows: “Tatami, doors, and sliding screens are all the same size, one ken long and a half ken wide. Without exception all rooms are built to these specifications, conforming to the size, shape and dimensions of the tatami.” The sizes of fittings were standardized more slowly than tatami, but, it is said, became standardized during the Genroku period (1688-1704). It has been suggested that the reason why fittings were standardized more slowly was the presence of a center column inserted between two columns.
-
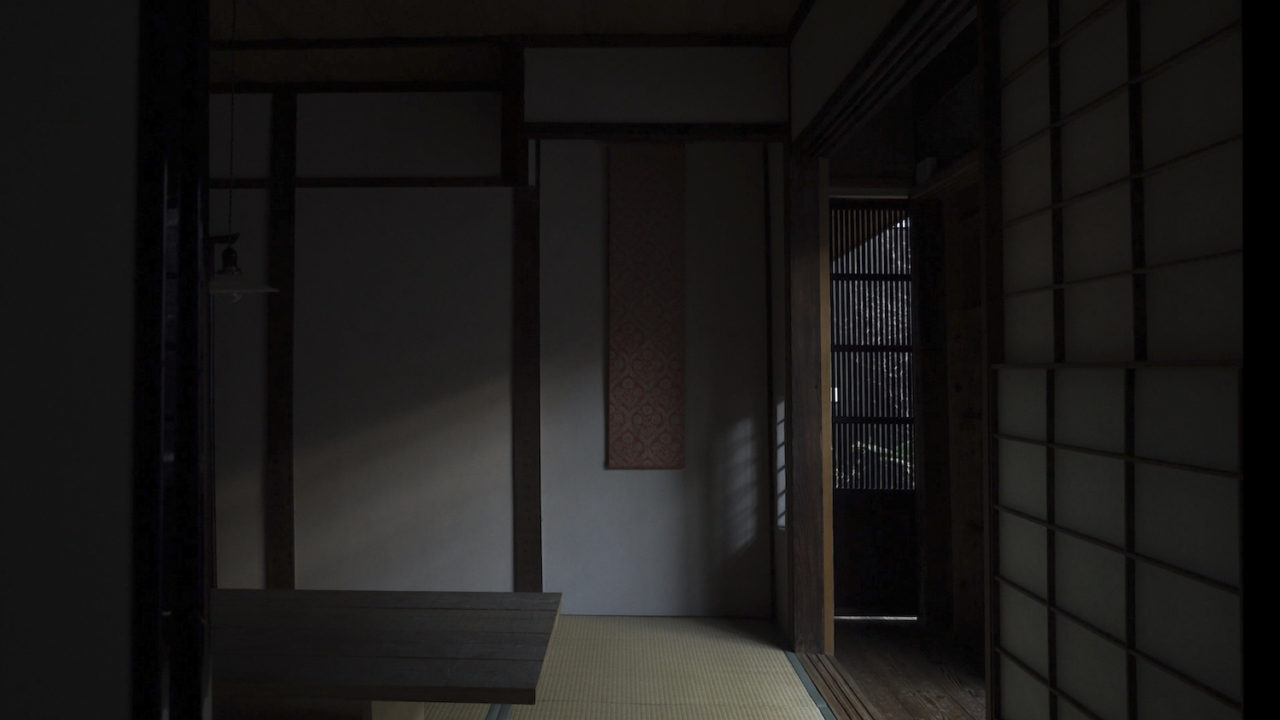
Figure 4. Standardized Spaces, Toyosaki South Nagaya 2F and 1F
-
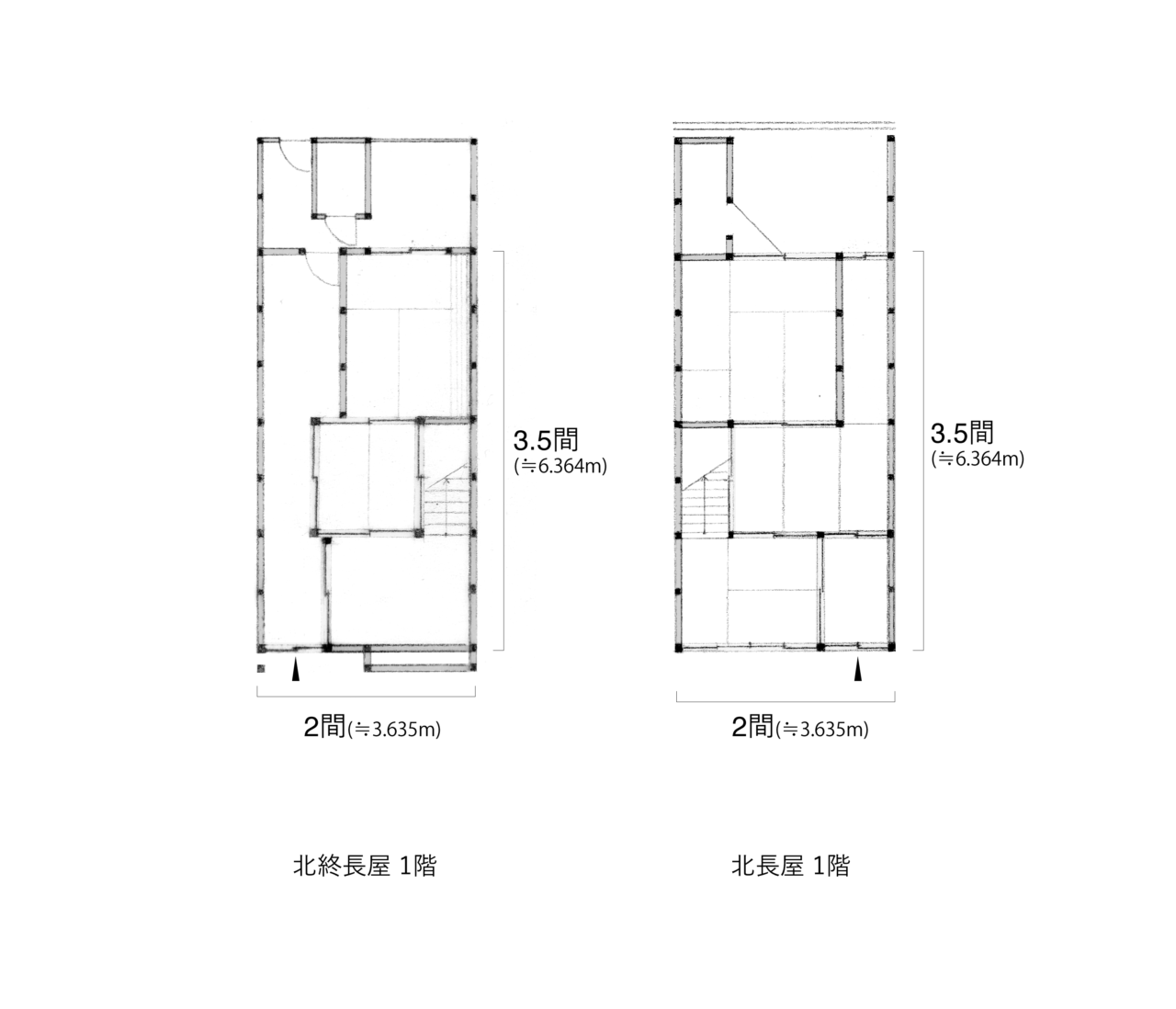
Figure 5. Floor Plan for Restoration of Toyosaki North (right) and North End Nagaya (left)
Housing in Early-Modern Osaka
The standardization of fittings led to a distinctive form of housing culture that flourished in early-modern Osaka. In Shigenori Matsue’s Kefukigusa, published in 1645, we see the “Imahashi doors and sliding screens” described as famous throughout Japan. In a work of mid-Edo ukiyo-zōshi (popular fiction), we discover a comment about building a townhouse in Kyoto: “When it comes to doors and sliding screens, it is cheaper and the quality is better if you purchase them premade in Awajicho, in the Awasa district of Osaka, rather than to have them custom made by a carpenter.” Here we see that readymade fittings mass-produced in Osaka were already comparable in quality to the products of Kyoto traditional craftsmanship, as well as cheaper. By the late Edo period, collecting used or surplus fittings and selling cheaply had already become an established business format, the “all purpose construction fittings and equipment shop.”
-
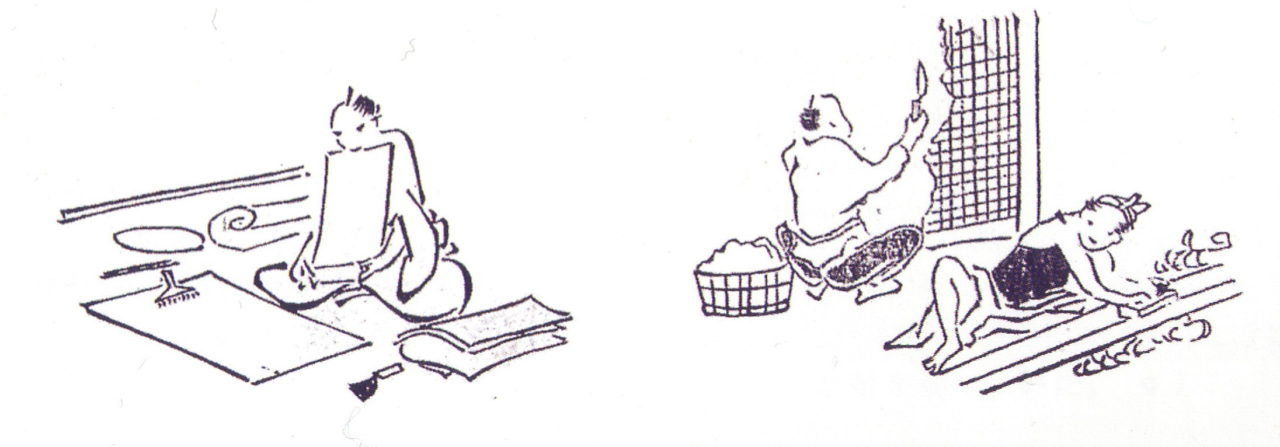
Figure 6. Images of Mounter (left) and Plasterer and Carpenter (right), from Naniwa shokunin uta-awase (Osaka Craftsmen Poetry Contest) (1854)
Because of the mass production of ready-made fittings, the distinctive renter culture depicted in the comic sketch described in our introduction became established in early-modern Osaka. In Yue ikani (1802) the novelist Chûsen Tamiya compares renting in Kyoto with renting in Osaka: “In Kyoto, rental accommodations are fully furnished. The landlord changes the skylights and provides the well bucket. In Osaka, properties are unfurnished, rented as is. The renter must provide the fittings.” This “naked rental” system, which imposed the burden of providing tatami and other fittings on the renter, became widely and firmly established among most renters in early-modern Osaka.
In nagaya with standardized hashirama (bays between columns), the ability to remove fittings made possible a wide variety of uses for spaces. That flexibility was important to renters in Osaka, a city where workers with diverse trades were jumbled together.
In the Toyosaki Nagaya complex, the dimensions of all of the buildings have remained unchanged since they were built. The fittings are uniformly goshaku nanasun (1.73 meters) tall. Even now the residents of the main building replace the bamboo blinds installed during the summer with yukimishoji (snow-viewing shoji), translucent paper covering a frame, the lower half of which moves up and down.
(The main source for the above was Osaka Municipal Urban Housing History Publication Committee, ed. Machi ni sumō—Osaka-Shi Jutakushi [Let’s live in town—History of urban housing in Osaka]. Tokyo: Heibonsha, 1989.)
A City of Columns
Urban Planning in Early-Modern Osaka
We turn now to traditional forms of city planning in Osaka. In early-modern Osaka, the city’s spaces were planned and organized using uniform measurements. Each neighborhood was bisected by a dōri (avenue) running east-west and a suji (connector road) running north-south. A typical example of this type of urban planning is Osaka Senba, an area developed in 1585. This area is composed of a grid divided into squares 40 ken on a side (1 ken= approximately 1.8 meters). The main avenues are 4 ken wide, the connector roads 3 ken wide. A sewer runs from east to west through the middle of each block, with thin rectangular 20-ken spaces used for housing. In each of these subdivisions, the residences that abut the street on both sides form a neighborhood, whose members form a territorial group responsible for cleaning, waste disposal, fire fighting, and maintenance of roads and bridges, with the people in each neighborhood making its own rules. These neighborhoods were independent administrative units, with wooden gates bearing placards with the name of the neighborhood erected at each of its four corners. At night the gates were closed, and permission from a neighborhood leader was required to pass through them.
As this example suggests, early-modern Osaka was, thus, a city of uniform divisions, from neighborhoods to individual rooms. Neighborhoods connected by narrow roads enjoyed a high level of self-governance.
-
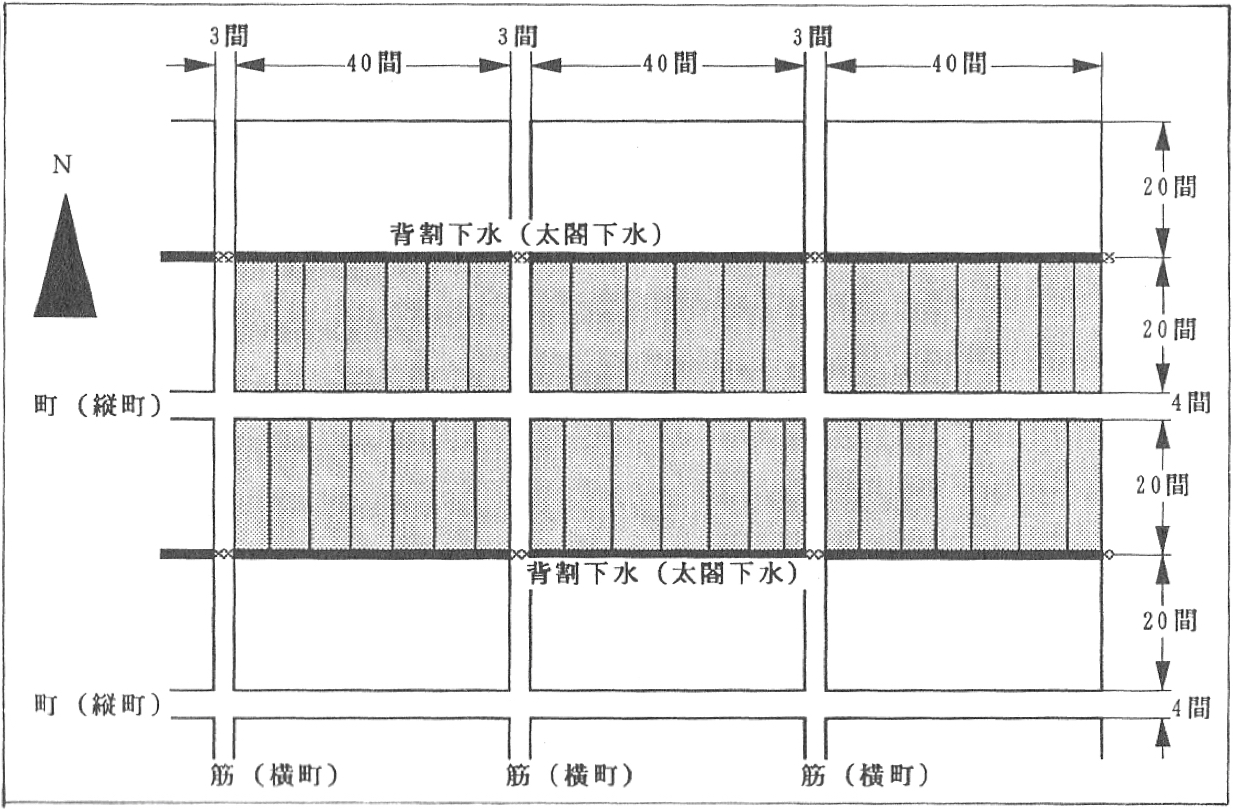
Figure 7. Classic Early-Modern Osaka Neighborhood Plan
In contrast to Osaka, Kyoto had developed through the construction of aristocratic mansions. During the Heian-kyō period (784-1869), it was laid out in square blocks forty jō (approximately 60 ken or 120 meters) per side. Then, in the Middle Ages, the symmetrical grid pattern for aristocratic mansions was replaced by planning in which the neighborhood unit was the area on both sides of a road. At the beginning of the early modern period, the aristocrats’ residences were disappearing, and a Kyoto with neighborhoods in which merchant shop houses lined both the sides of the streets, as they do today, appeared. The city had been transformed into space for commoners, and roads were built through the square blocks of the original grid pattern. The original plan, created on the assumption of aristocratic residences, was unsuitable for neighborhoods inhabited by commoners; the large, square blocks were thus broken up, allowing the land to be used more effectively as residential areas.
In contrast, Osaka’s 40-ken blocks allowed narrow nagaya 20 ken deep to be built behind the main houses lining the streets. From this perspective, early-modern Osaka, in comparison with Kyoto, had aimed from the start at effective use of land in terms of living in the city.
-
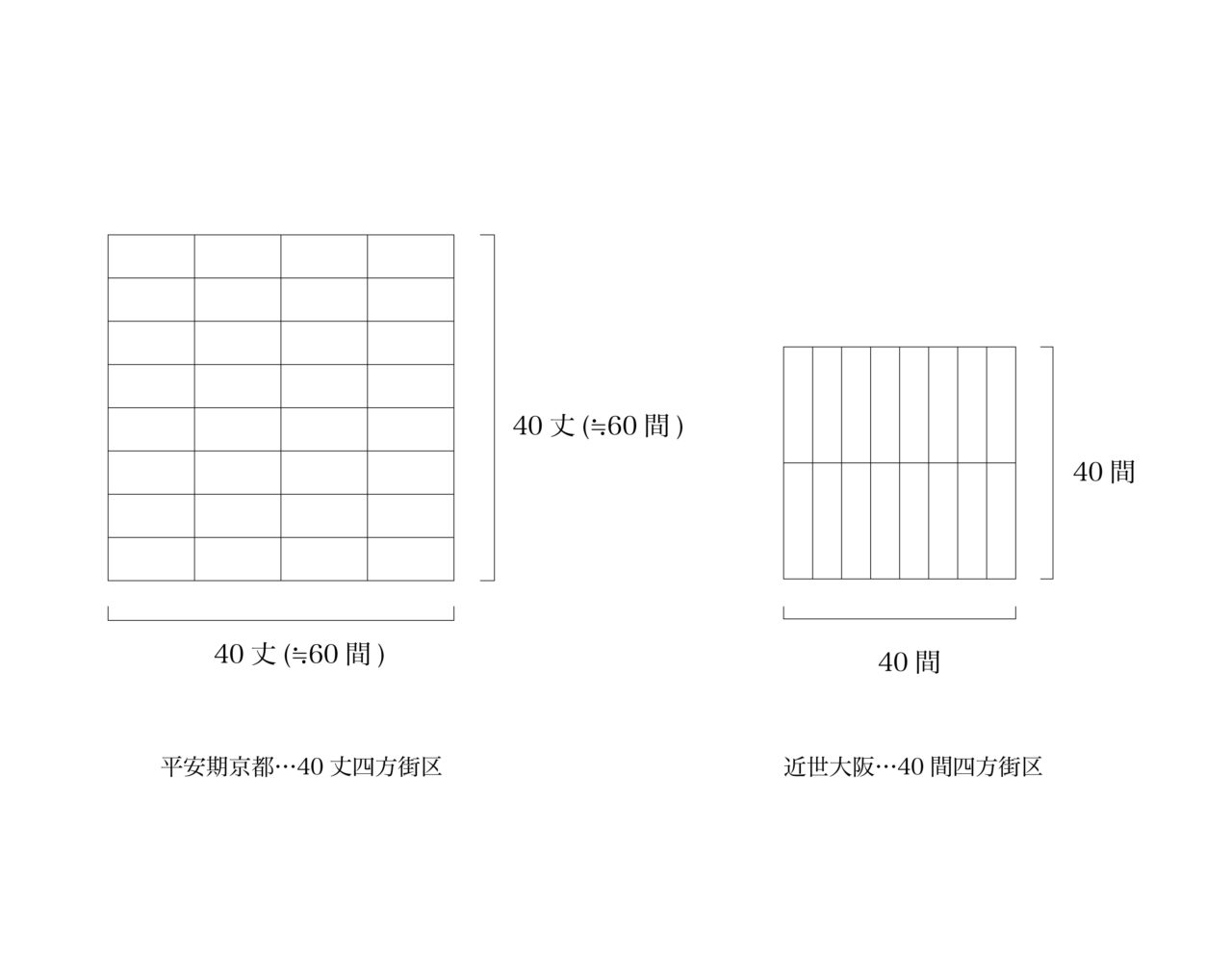
Figure 8. Comparison of Heian (left) and Early-Modern Kyoto City (right) Plans
Relics of the Past in Contemporary Osaka
Following the Meiji Restoration (1868), the construction of two-story or taller nagaya was permitted. During Japan’s late-Meiji period of economic development, the number of two-story town houses also increased sharply in pace with industrialization. In Osaka, chaotically developed neighborhoods became widespread.Then, in 1914 and 1929, buildings on land facing roads designated for trolley and road construction were demolished. The traditional city was dramatically transformed (Osaka Municipal Urban Housing History Publication Committee, ed. Machi ni sumō—Osaka-Shi Jutakushi [Let’s live in town—History of urban housing in Osaka]. Tokyo: Heibonsha, 1989.) Housing in designated areas was destroyed, and residents were forced to move. What had been a system of uniform dimensions from the city as a whole down to individual dwellings was broken into new types of modules from the modern period on. In the Toyosaki Nagaya complex, however, new materials have been used following the existing measuring system so that, even today, that order—the foundation on which housing in contemporary Osaka is constructed—survives. In Osaka, the contemporary city is being renewed through flexibility in finding new uses for that early-modern order.
-
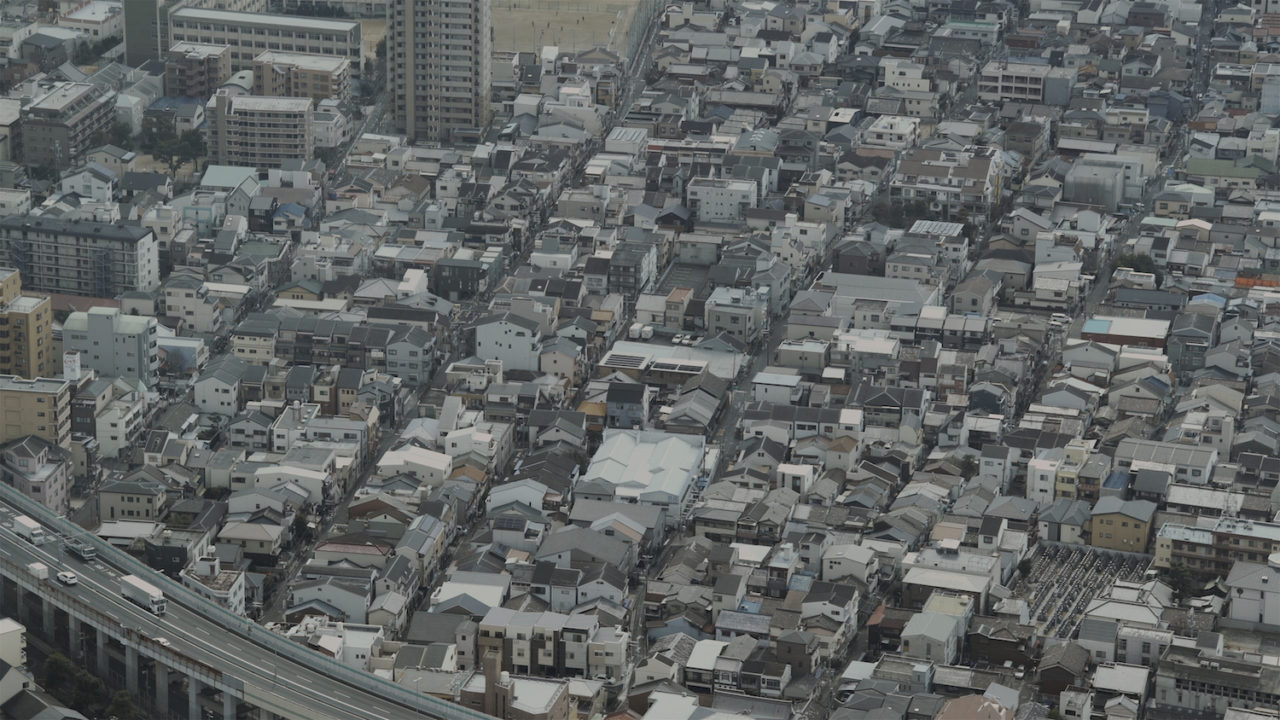
Figure 9. Bird’s Eye View of Early-Modern Osaka City Plan
References
Teiji Itō, Chūsei jūkyo shi [History of housing in the middle ages]. Tokyo: University of Tokyo Press, 1958.
Norihito Nakatani and Architectural Design Seminar, Department of Architecture and Building Engineering, Osaka City University, Kindai Osaka ni okeru dentōteki nagaya gun no henyō katei no kenkyū: Osaka shi Kita ku Sugawara-chō kyū nagaya gun jissoku chōsa kenkyū [Research on the transformation of a group of traditional nagaya in modern Osaka: Field research on a former nagaya group in Sugawara-chō, Kita ward, Osaka]. Osaka: Osaka City University, 2000.
Osaka Municipal Urban Housing History Publication Committee, ed. Machi ni sumō—Osaka-shi Jutakushi [Let’s live in town—History of urban housing in Osaka]. Tokyo: Heibonsha, 1989.
Osaka Museum of Housing and Living, ed. Sumai no katachi, kurashi no narai [Housing forms, ways of living]. Tokyo: Heibonsha, 2001.
Naoki Tani, Yoshiji Takehara, Ikite iru nagaya [Living nagaya]. Osaka: Osaka: OMUP, 2013.
Naoki Tani, Machi ni sumō chie—Kamigata santo raifustairû [Smart living in the city: Lifestyles in the three Kamigata cities]. Tokyo: Heibonsha, 2005.
Figure Credits
Fig. 1. Photograph by Nakatani Seminar.
Fig. 2. Produced by Nakatani Seminar, based on Naoki Tani and Yoshiji Takehara, ed., Ikite iru Nagaya — Osaka shidai moderu no kochiku [Living Nagaya — Osaka City University model construction]. Osaka: OMUP, 2013, pp. 203-04.
Fig. 3. Photograph by Nakatani Seminar.
Fig. 4. Photograph by Nakatani Seminar.
Fig. 5. Produced by Nakatani Seminar, based on Naoki Tani and Yoshiji Takehara, ed., Ikite iru nagaya — Osaka shidai moderu no kochiku [Living nagaya — Osaka City University model construction]. Osaka: OMUP, 2013, p. 209.
Fig. 6. The Osaka Museum of Housing and Living, ed. Sumai no katachi, kurashi no narai [Housing forms, ways of living]. Tokyo: Heibonsha, 2001, p. 27.
Fig. 7. Masaaki Miyamoto, “Shoki Osaka no toshi kūkan to toshi dezain [Early Osaka urban spaces and urban design],” Machi ni sumō: Osaka toshi jūtaku shi [Living in the city: History of Osaka urban housing]. Tokyo: Heibonsha, 1989, p. 124.
Fig. 8. Adapted by Nakatani Seminar from Miyamoto Masaaki, “Shoki Osaka no toshi kūkan to toshi dezain [Early Osaka urban spaces and urban design],” Machi ni sumō: Osaka toshi jūtaku shi [Living in the city: History of Osaka urban housing]. Tokyo: Heibonsha, 1989, illustration on p. 124, and Shimamura Noboru, Suzuka Yukio, Kyo no machiya [Kyoto’s machiya]. Tokyo: Kajima Publishing, 1971, illustration on p. 12.
Fig. 9. Photograph by Nakatani Seminar.
Norihito Nakatani
An architectural historian, professor of Waseda University, and the principal researcher of this study. His chief literary works include Shifting Land, Shape of Living –Navigating the Boundaries of Plates (Iwanami Publishing, 2017), Revisiting Kon Wajiroʼs ʻJapanese Housesʼ (as part of the Rekiseikai group, Heibonsha, 2012), Severalness+: The Cycle of Things and Human Beings (Kajima Institute Publishing Co.,Ltd., 2011), and The Study of Classical Literature, the Meiji Period, and Architects (Ikki Shuppan, 1993).
