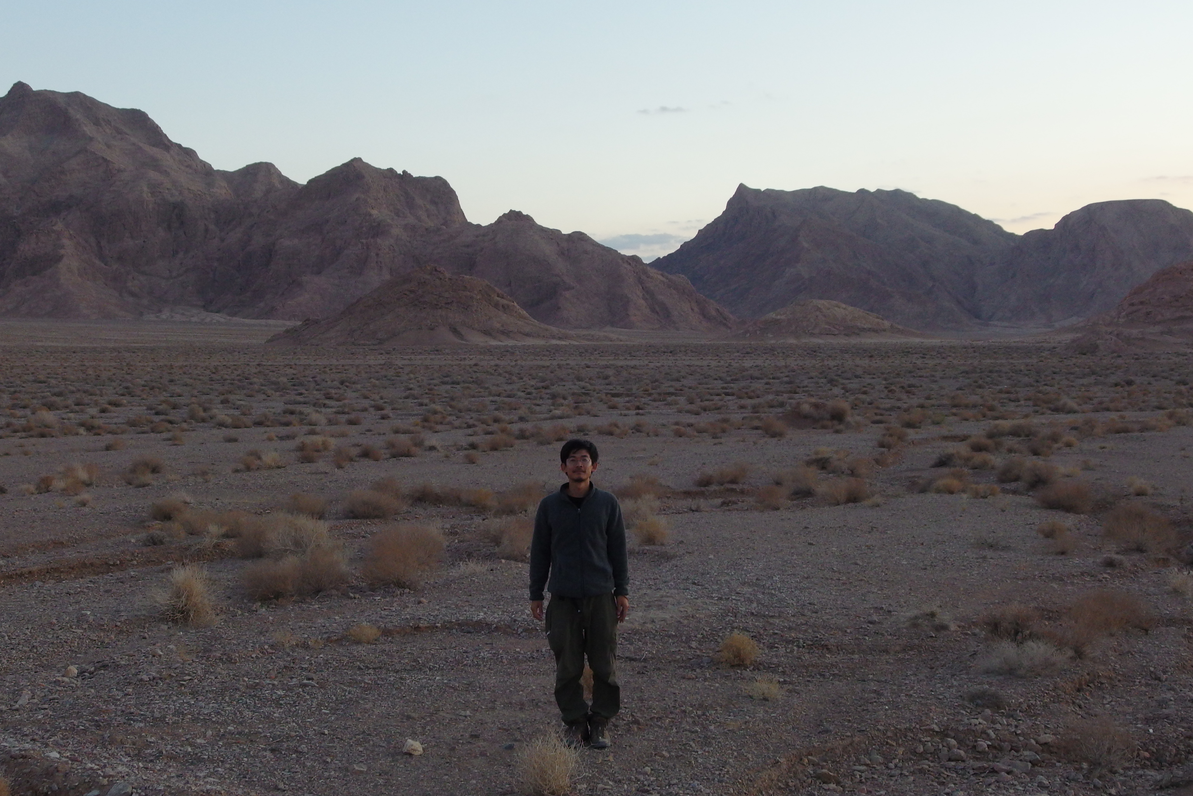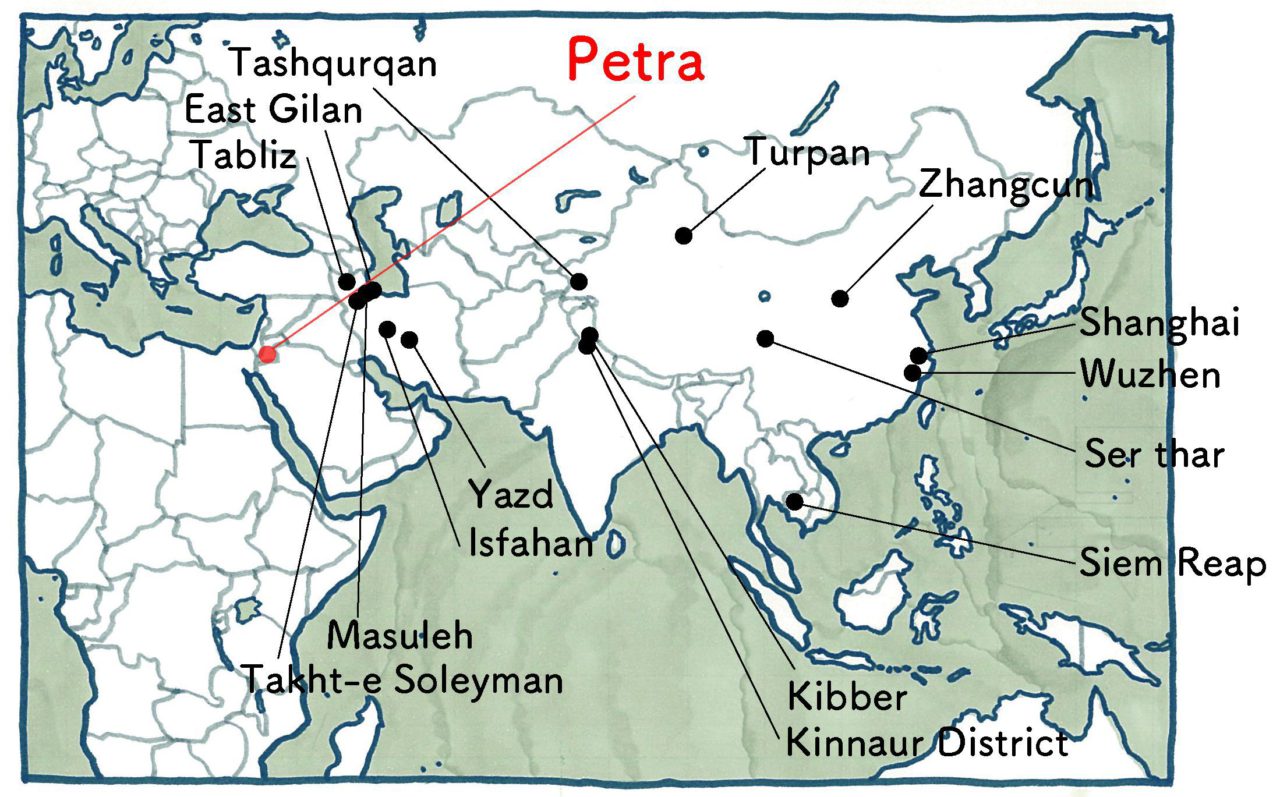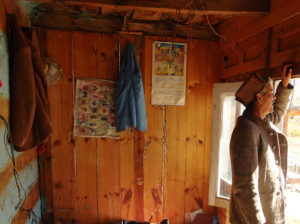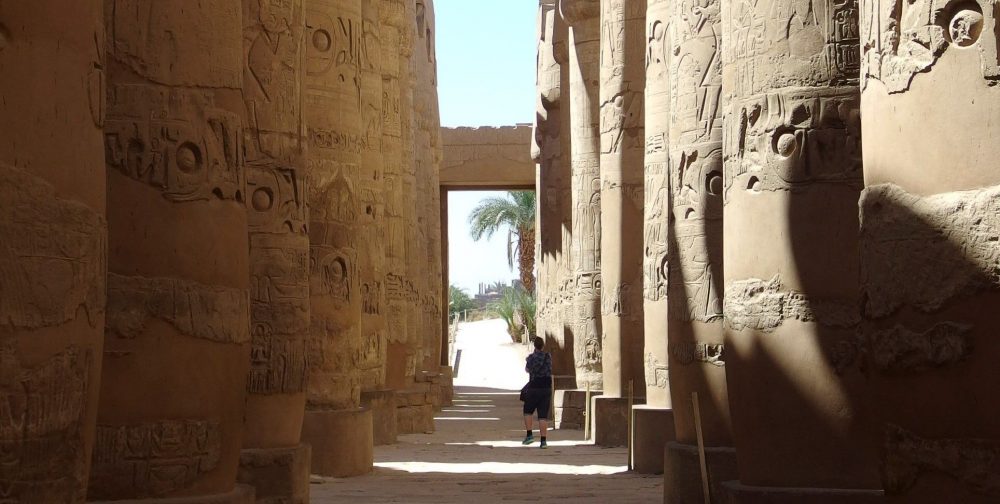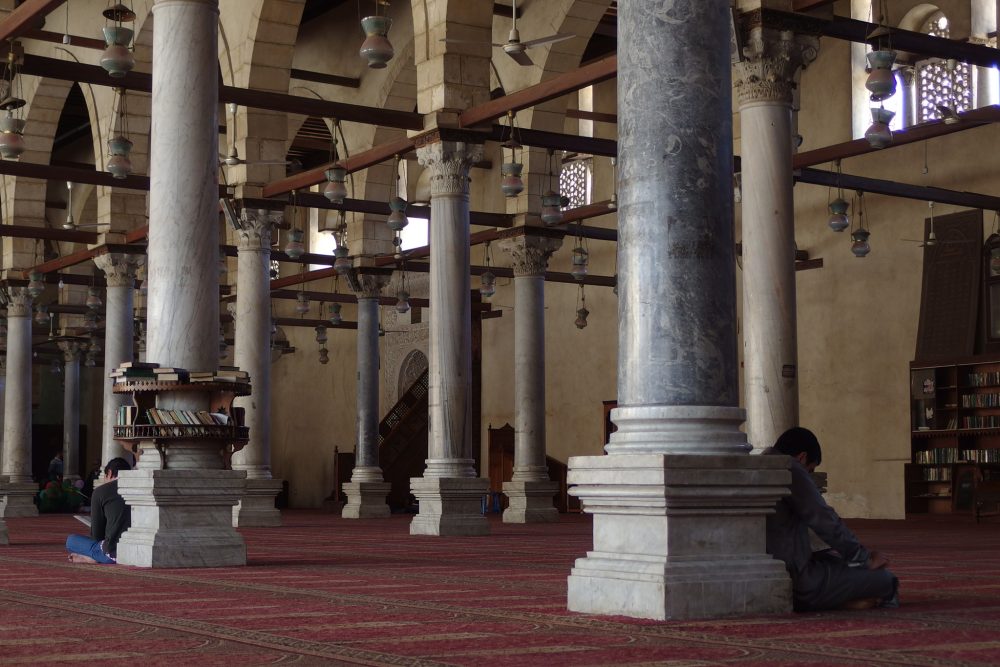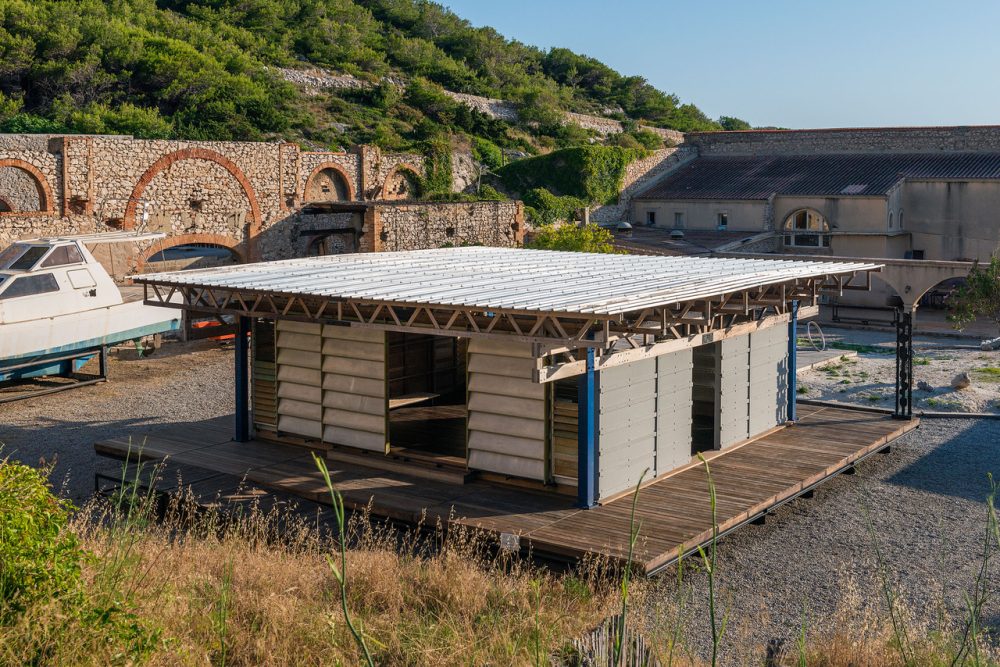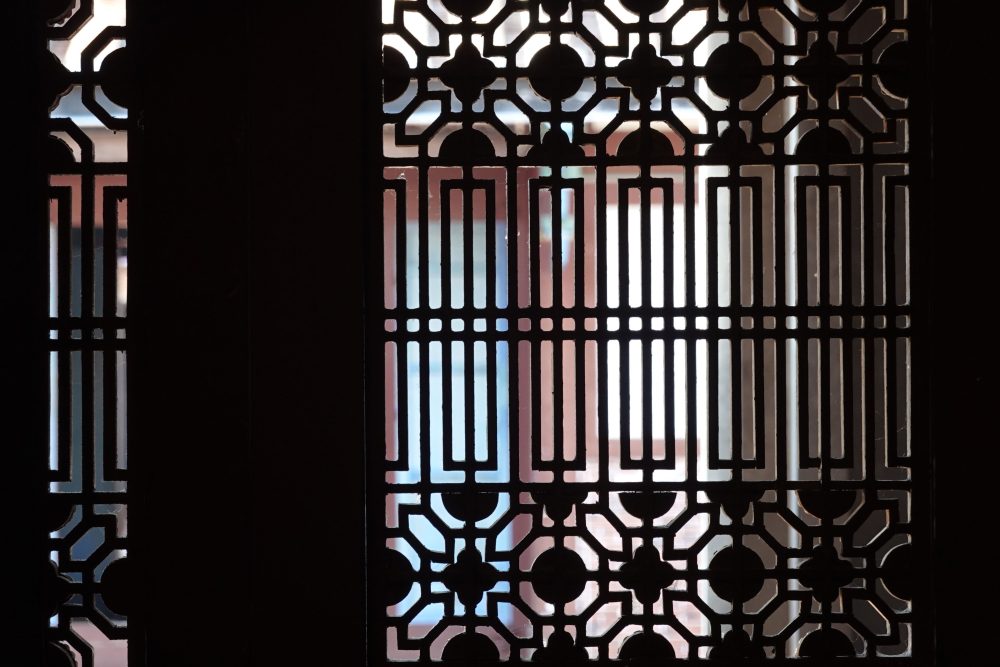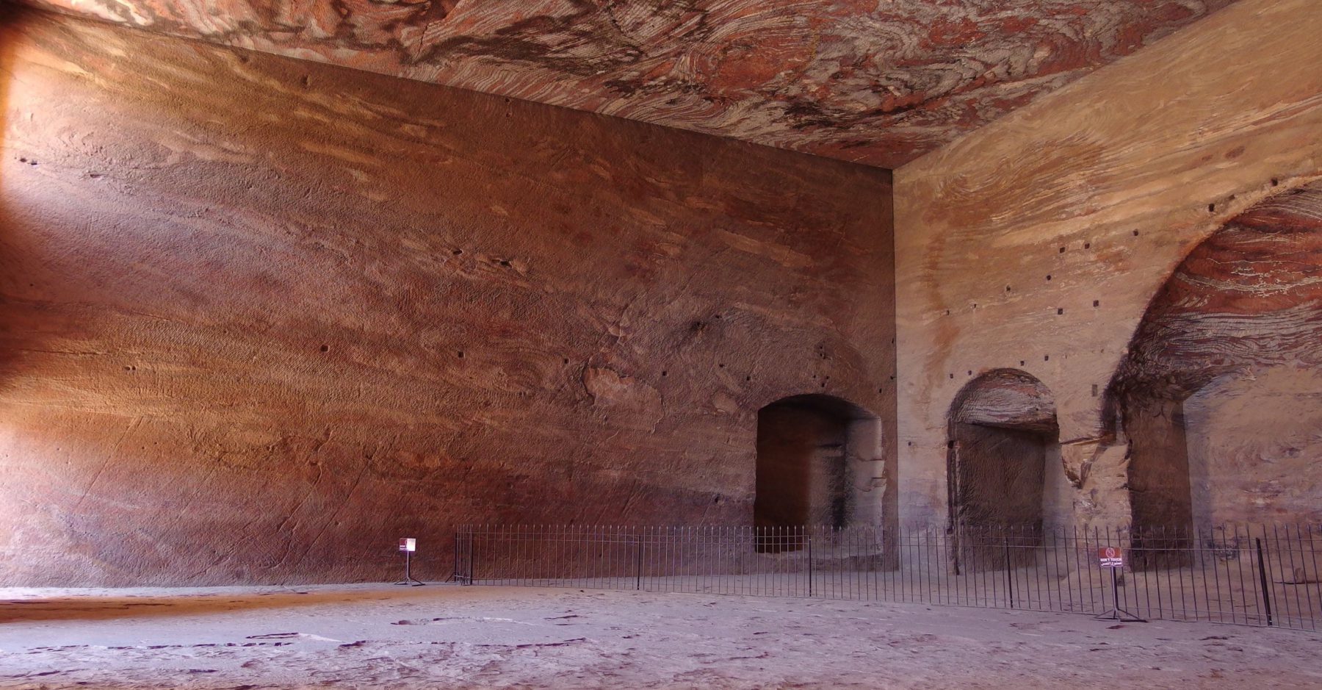
Series Traveling Asia through a Window
Sensing Mother Earth: Petra, Jordan
02 Apr 2020
During my trip, I saw many ruins in many countries. While these sites stood distant from our modern lives, the people who created them must not have looked too different from us. The questions of how and why they were built are sources of endless interest. The ancient ruins of Petra in southwest Jordan, however, surprised me most of all because of its existence as a site that is, more than anything, rock.
The narrow, winding gorge known as the Siq that stretches more than one kilometers acts as the lone entrance to the site hidden within this massive terrain.
-
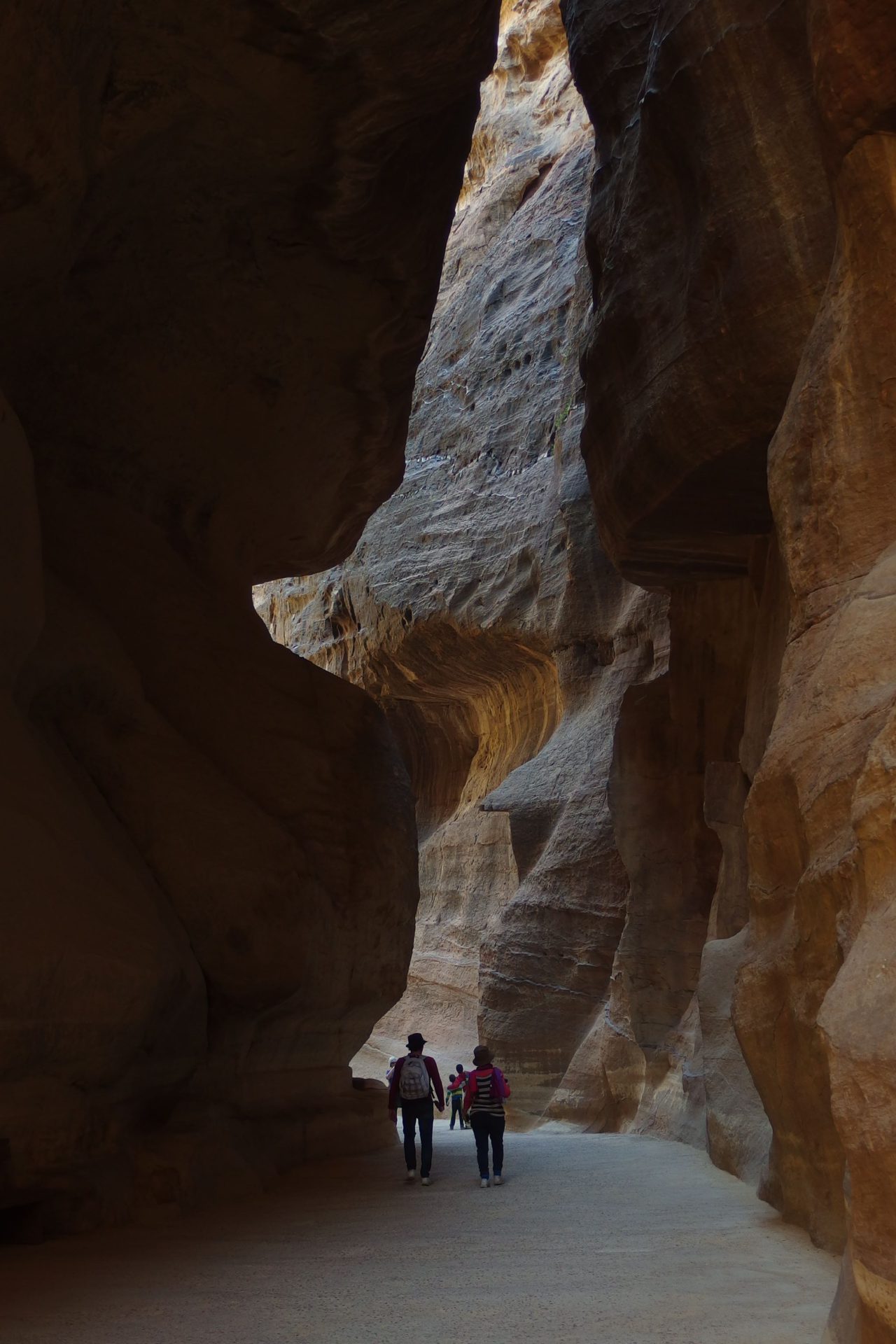
The Siq, the entrance to Petra
On the other side of the gorge is a basin with soaring cliffs of red sandstone containing a number of sites. One can see slight traces of present-day Petra in the distant ruins from above these cliffs. Because of this rocky terrain, Petra was not “discovered” by outsiders until the 19th century.
As I moved further into this massive site that would take more than one day to fully see by foot, the sandstone around me grew gradually redder. Parts of it looked less like minerals and more like raw, red slabs of tuna. I had never seen rocks like these before. Touching the cliffs caused sand to crumble from them. It feels as though they may start crumbling now, even after all this time.
-
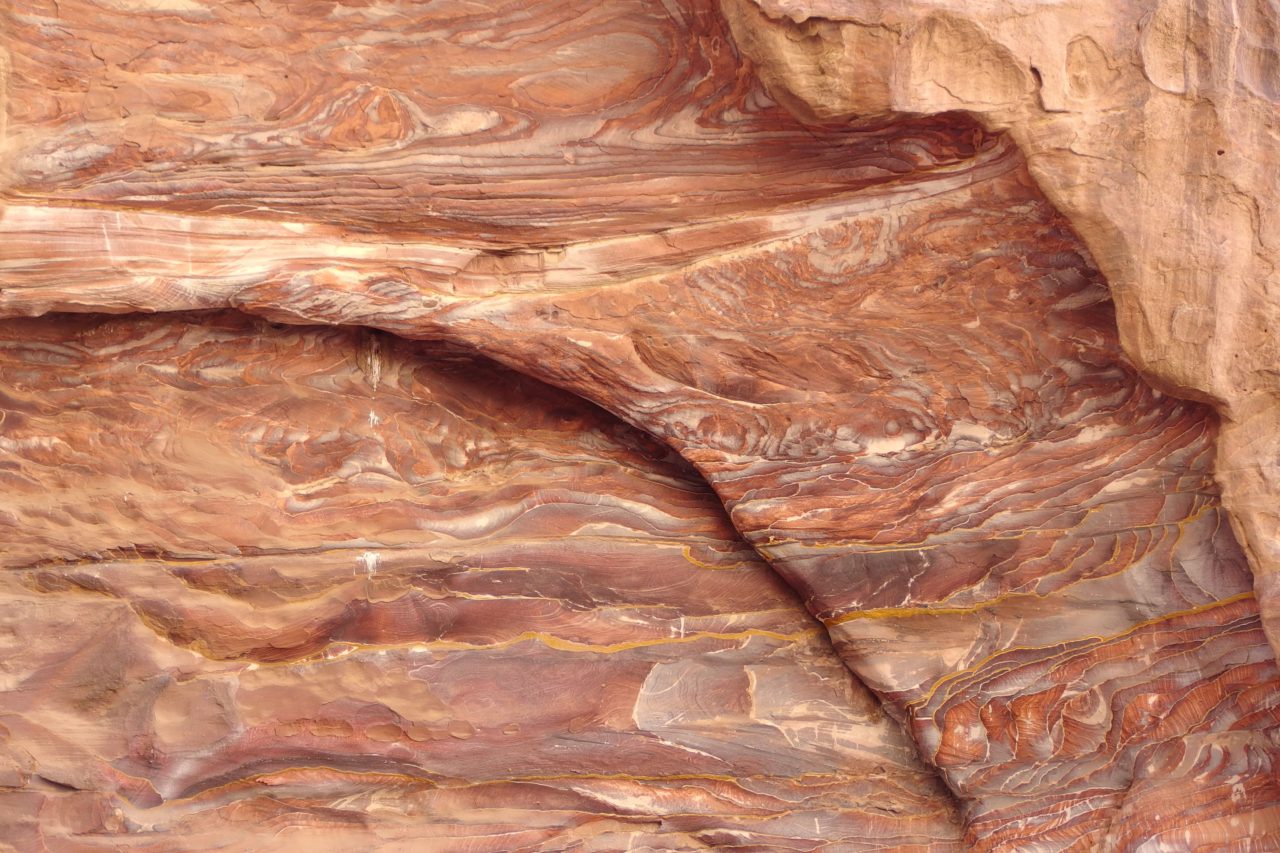
Tuna-like sandstone
The Nabataean Kingdom that created Petra used the location as its capital from around the early 200s BCE. Many of its structures are thought to be graves and temples, but much about it is still unknown. Many Roman elements such as arches and colonnades began to appear there after it became a part of the Roman Empire in 106 CE.
The site known as the Tomb of the Roman Soldier has a recognizable outer appearance, with a temple-like façade carved out of the sandstone. Carved-out statues of soldiers are located in three window-like indentations. While it has no windows, one finds holes upon a close look, located deep on both sides of the façade.
-
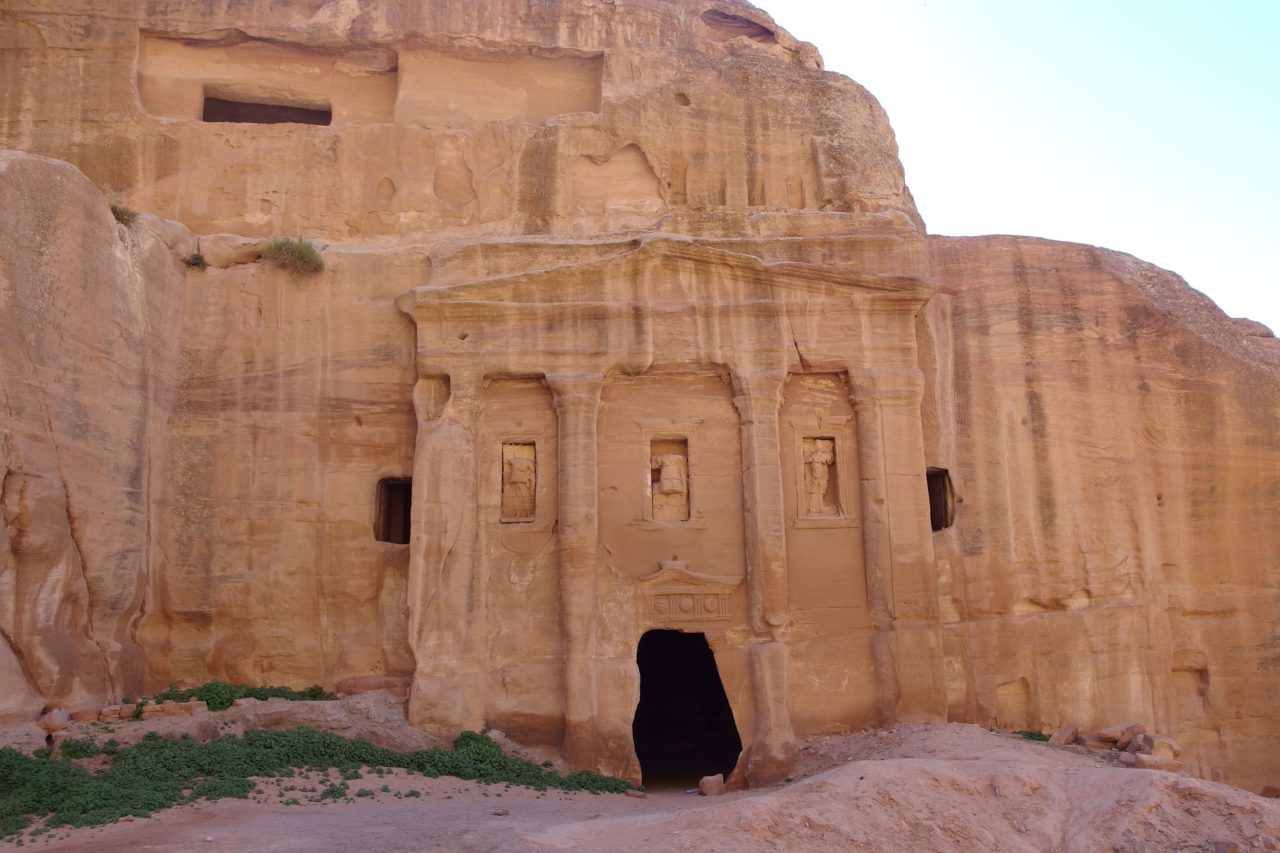
The façade of the Tomb of the Roman Soldier
-
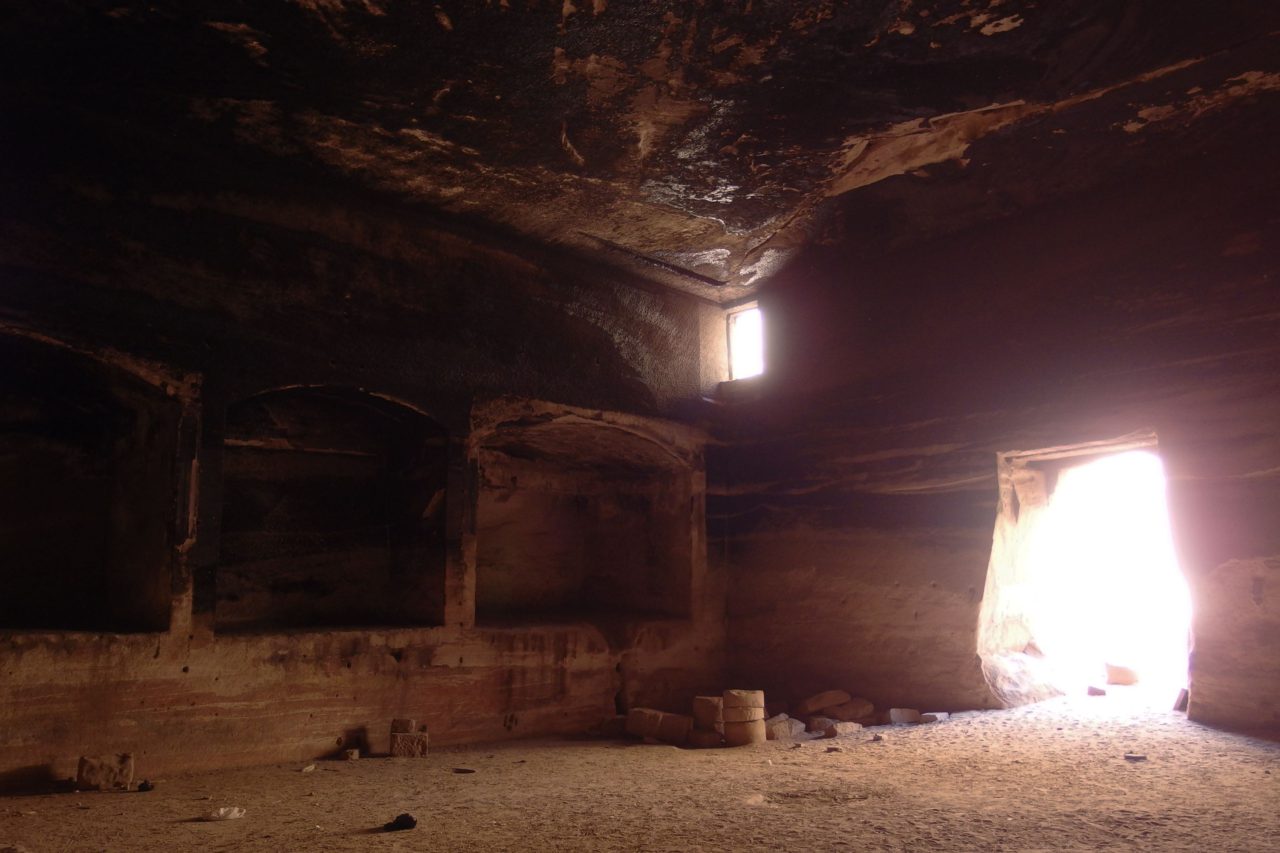
Inside the Tomb of the Roman Soldier
Entering inside, I found light coming into its empty two-or-so-story space from these two holes as well as its entrance. The size of inner space did not seem to match its outer appearance. One theory states that by gradually digging away at these two holes, the inner space was able to be created without the need for scaffolding. These holes, vital to connecting the inside and the outside of this structure, are not positioned as windows, instead sitting snugly toward the back of the façade. When you also consider that the three window-like indentations are among its outer appearance’s most important features, one may be able to call it an example of ancient billboard architecture.
The most surprising inside space out of all the sites I visited in Petra was that of the Urn Tomb. Like the Tomb of the Soldier, its façade also consists of carved columns and sculptures, but with the exception of the cavity later converted for use as a church, its inner area is a perfectly rectangular space consisting only of rocks cut at right angles. It is rare to find a site as unadorned as this one. It nearly resembles a collection of stones piled up in a factory. In contrast to its entirely unembellished space, though, the faces of its rocks show a dizzyingly clear pattern woven together by the movement of the earth itself.
-
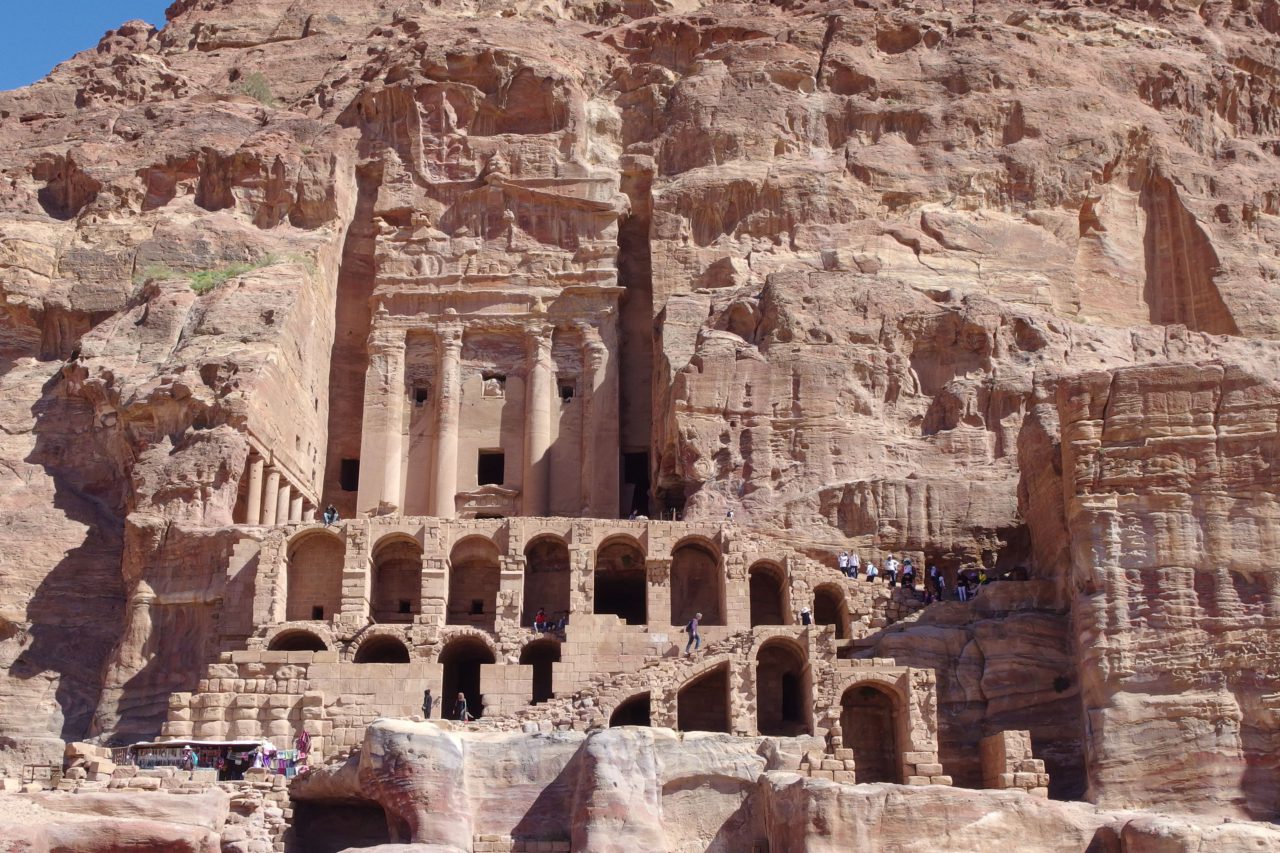
The façade of the Urn Tomb. Roman arches can be seen in its lower section.
-
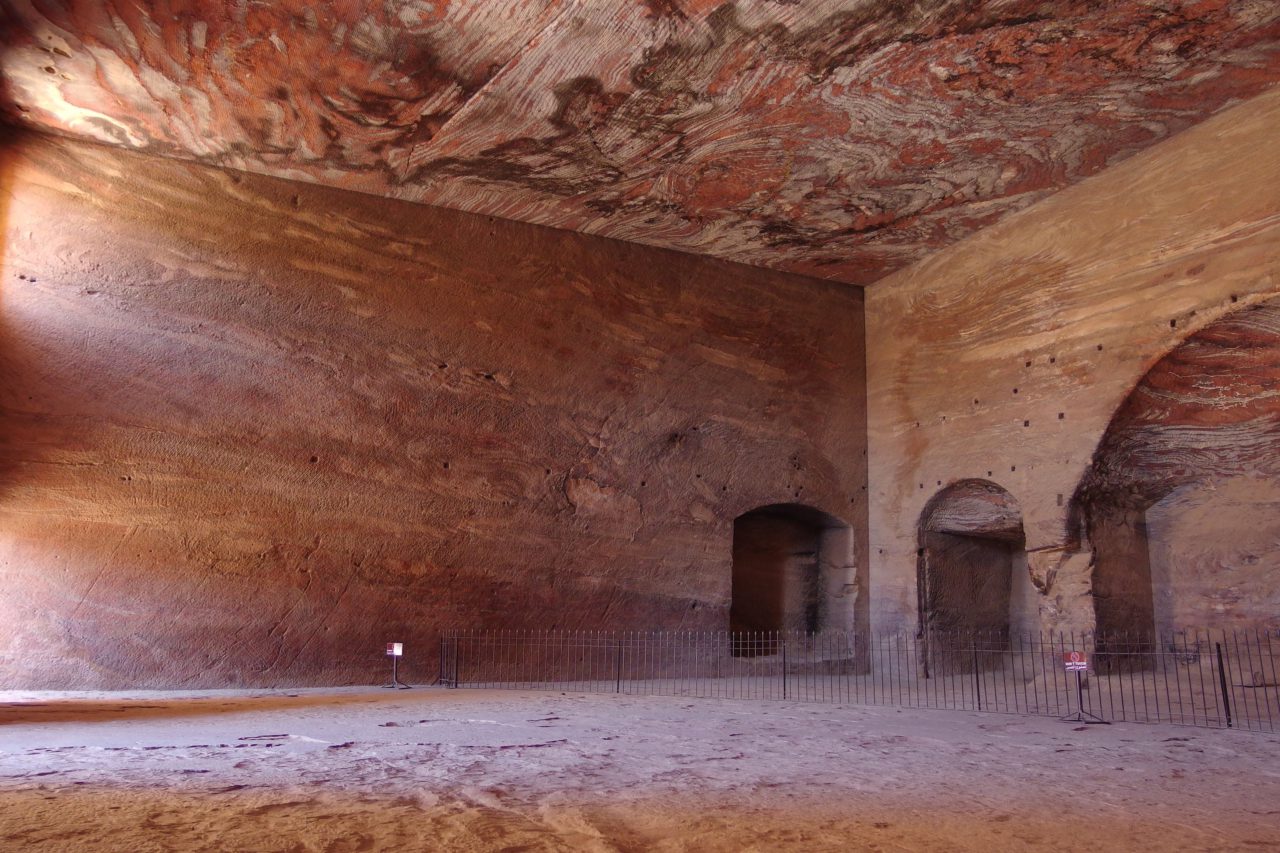
Inside the Urn Tomb
A gorgeous, technically accomplished façade and an unadorned interior. The former may appear to be important upon first glance, while the interior may look to have been created for merely functional reasons. In fact, though, I believe it may be the rectangular shapes of its interior that makes the architecture of the ancient Nabataeans unique. To them, showing these awe-inspiring patterns made by the earth must have been a true act of architecture, rather than creating any decorations themselves.
Thinking about it this way also makes it look as though they are trying to use the aged cliffs to express patterns in the obelisks they left behind, as well as their smaller, unadorned tombs.
-
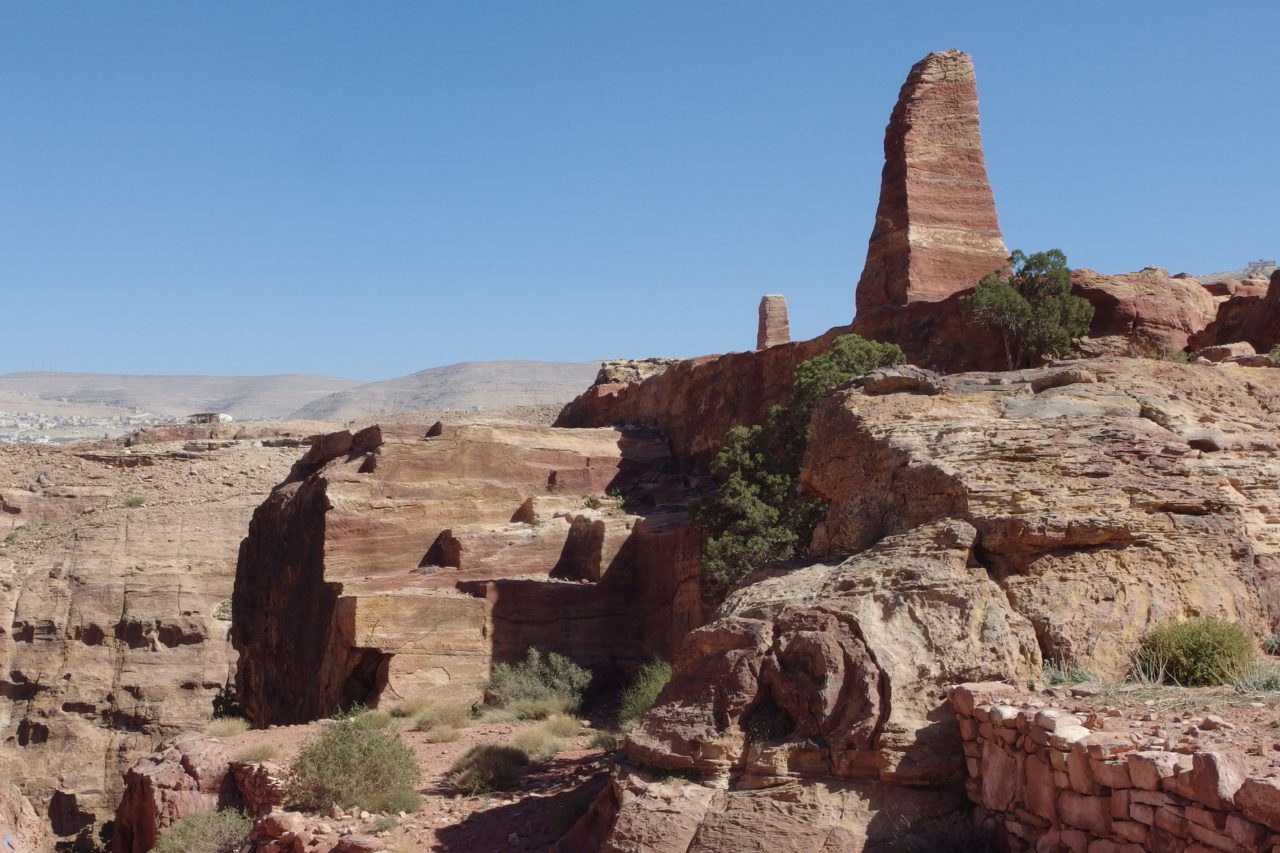
An obelisk on a hill
-
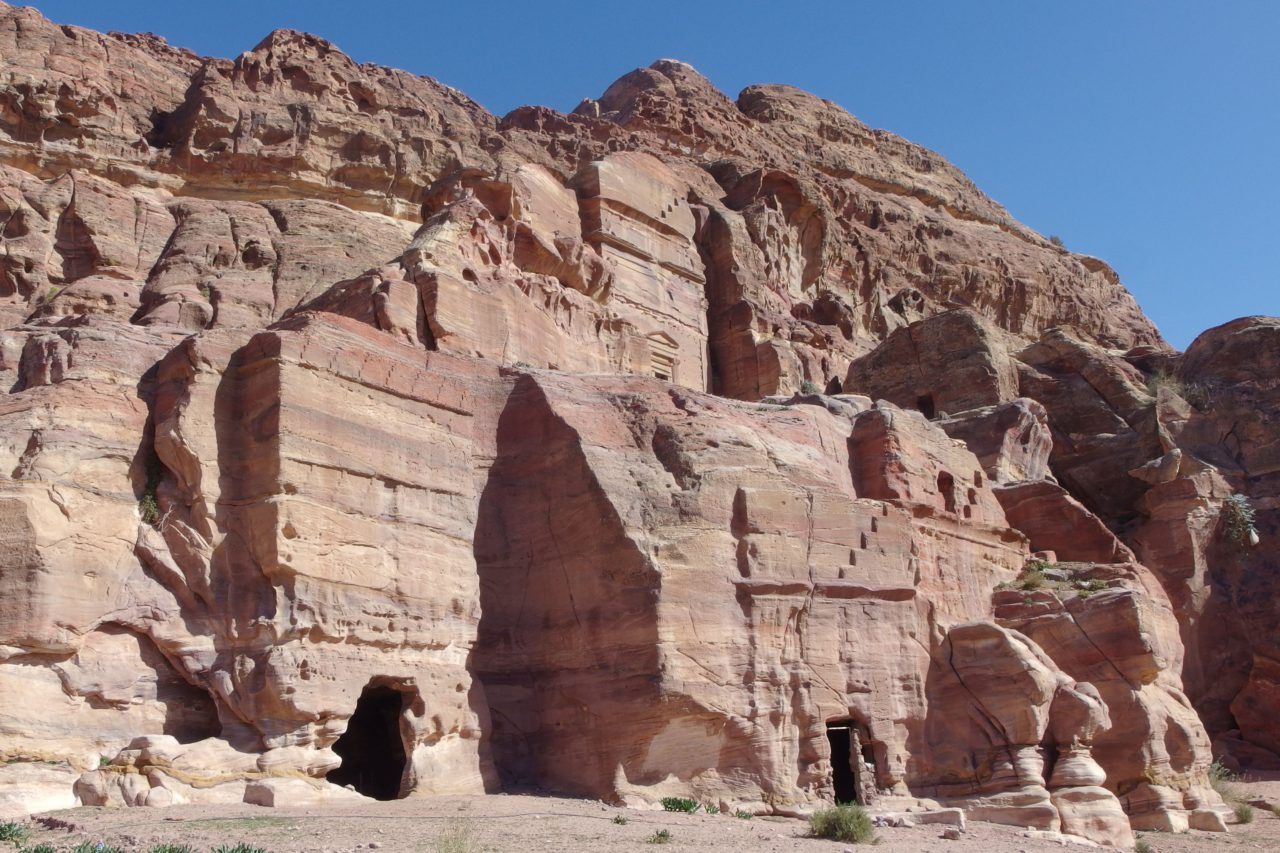
A grouping of small-scale tombs
I could feel the beauty of the sandstone in this site from the moment I passed through the Siq. The objects left behind by the ancient people who lived there told me they sensed the same thing. This allowed me to identify in some small way with the site created in a distant age, a feeling that gradually permeated my body.
Ryuki Taguma
Taguma was born in Shizuoka prefecture in 1992 and grew up in Tokyo. In 2014, he graduated from the Department of Architecture (Creative Science and Engineering) of Waseda University. He received a gold medal for his graduation project in architecture and received top recognition for his graduation thesis. From April 2014 he began life as a graduate student in architectural history, studying under Norihito Nakatani. In June of 2014 he proposed a restoration plan for residents of Izu Ōshima for a sediment-related disaster. This would become his graduation project. In 2015 he took a year off from school to travel around villages and folk houses in 11 countries in Asia and the Middle East, visiting countries from China to Israel. In Yilan County,Taiwan, he worked as an intern at Fieldoffice Architects.
