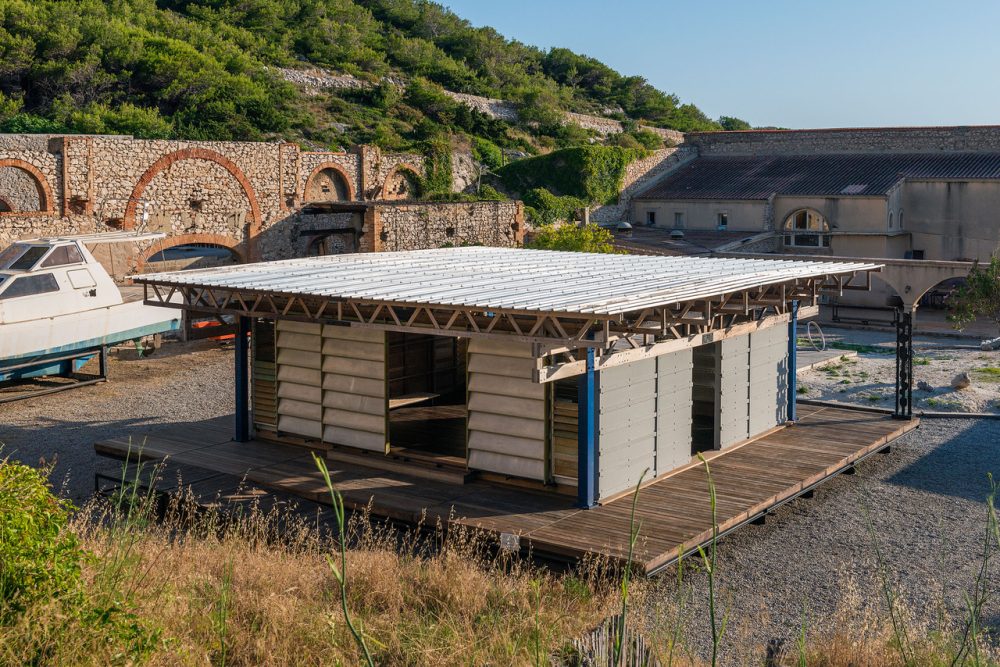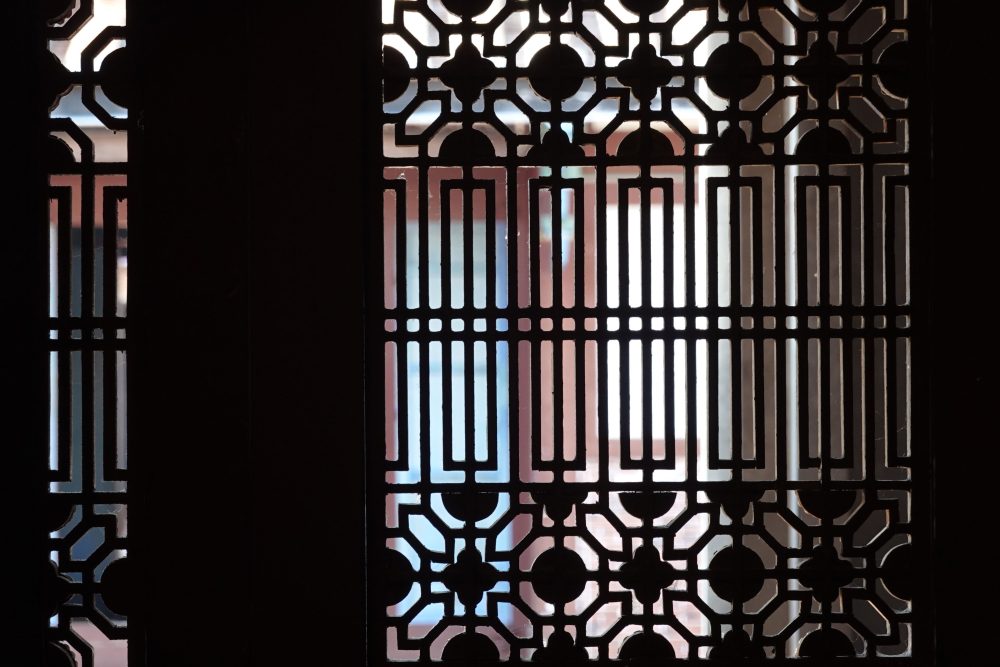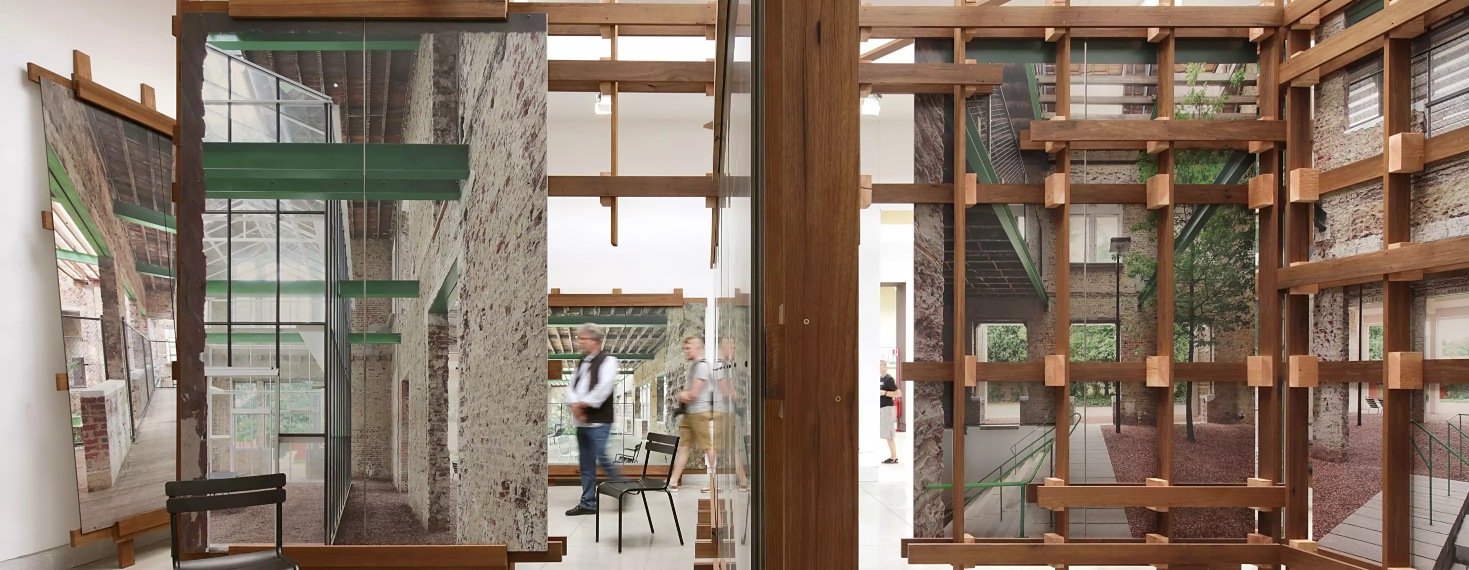
Series Exhibition Report: The 16th International Architecture Exhibition, La Biennale di Venezia 2018
Looking at Freespace through the Windows, Part 3
20 Nov 2018
- Keywords
- Architecture
- Interviews
Vatican Pavilion (Holy See Pavilion)
Andrew Berman
Curators:
Francesco Dal Co (Architectural Historian, Professor at Istituto Universitario di Architettura Venezia, and Editor-in-Chief of CASABELLA), Micol Forti (Head of Modern and Contemporary Department of Vatican Museum)
Participating architects:
Norman Foster (UK), Terunobu Fujimori (Japan), Francesco Cellini (Italy), Andrew Berman (USA), Javier Corvalán Espinola (Paraguay), Flores & Prats (Spain), Carla Juaçaba (Brazil), Smiljan Radic (Chile), Eduardo Souto de Moura (Portugal), Sean Godsell (Australia), MAP Studio: Francesco Magnani and Traudy Pelzel (Italy)
Floating across the canal from St. Mark’s Square is San Giorgio Maggiore Island, the greater part of which consists of a former monastery, as well as Basilica di San Giorgio Maggiore, designed by Andrea Palladio.
After Napoleon ordered the monastery to be closed in 806, the island was occupied by the military, lying in ruins until Count Vittorio Cini purchased it in 1951. The Giorgio Cini Foundation, established by the Count, aims to rebuild and restore this island as a cultural base, starting with the former monastery. With the 2012 opening of Le Stanze del Vetro, an exhibition space for glass-related works, and with the presentation of Hiroshi Sugimoto’s Glass Tea House Mondrian in its front garden in 2014, the island is becoming a familiar destination for Biennale visitors.
Vatican City, which has been participating as one of the national pavilions for the Venice Biennale since 2013, and which joined the International Architecture Exhibition for the first time this year, chose the forest in the back of Basilica di San Giorgio Maggiore for this year’s location. President of the Pontifical Council for Culture Cardinal Gianfranco Ravasi served as commissioner, and Francesco Dal Co and Micol Forti served as curators. Drawing inspiration from Gunnar Asplund’s Woodland Chapel (1920), which was built inside the Woodland Cemetery (Skogskyrkogården), the show asks the architects to interpret and develop their own chapels. Venice-based MAP Studio’s Asplund Pavilion, as well as follies by 10 pairs of architects titled Vatican Chapels, are scattered about the abundant forest.
Andrew Berman’s chapel follows a triangular plan and features an opening with a porch overlooking Venice’s lagoon that provides seating for a few people. The interior at the backside of the porch is dark, with bright lights shining through incisions at its upper corners: a space allowing for introspection. Since the pre-Christian construction of the Pantheon to this day, the ubiquity of light passing through high windows has been inseparable from the sanctity of religious architecture.
The light of 1,000 years ago, when monks devoted their prayers on this island, is the same light that shines down today from these corners, inviting one to look up at the sky from below.
-
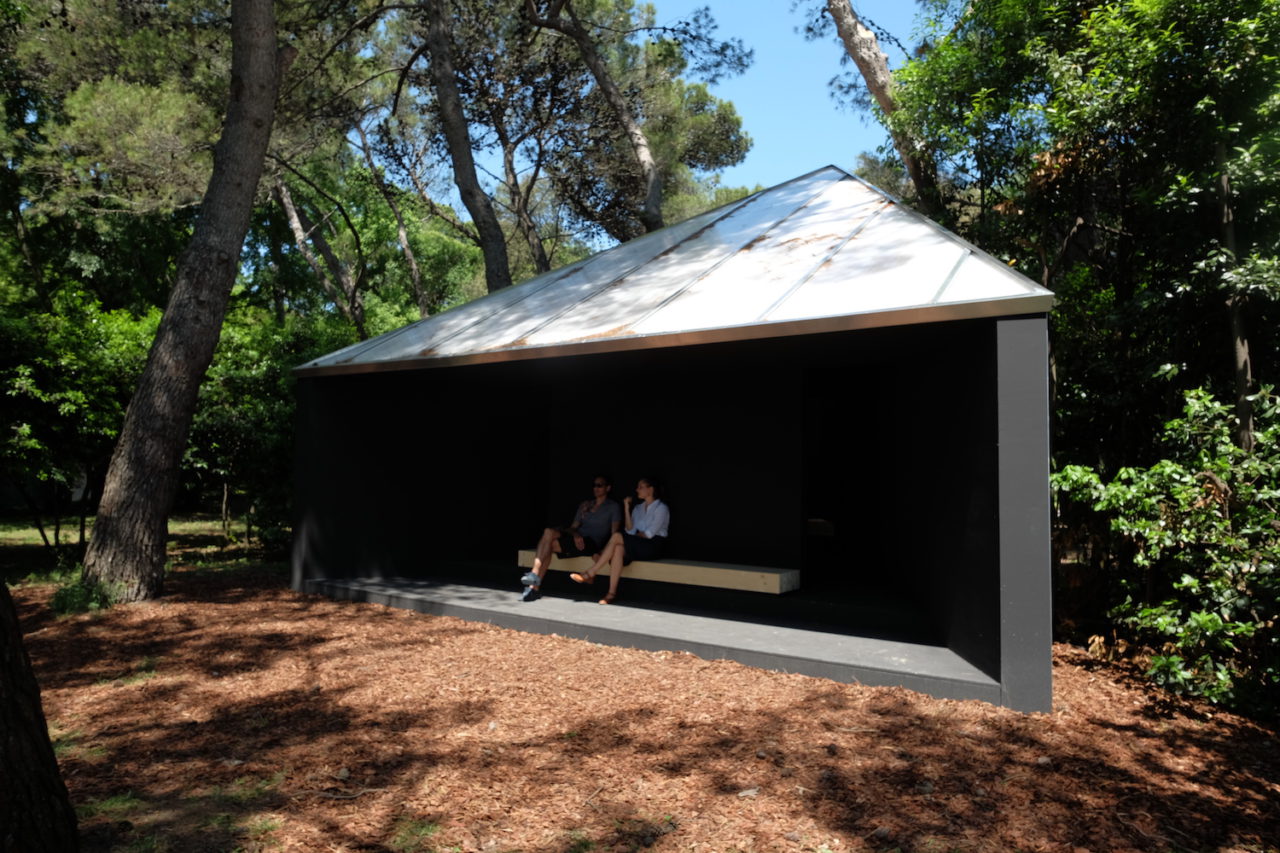
©Akiko Tsukamoto (Window Research Institute)
Translucent polycarbonate boards cover the wooden structure, which is painted in white. The interior uses plywood, painted in black. The building does not follow a specific style and is designed to blend in with the surrounding forest.
-
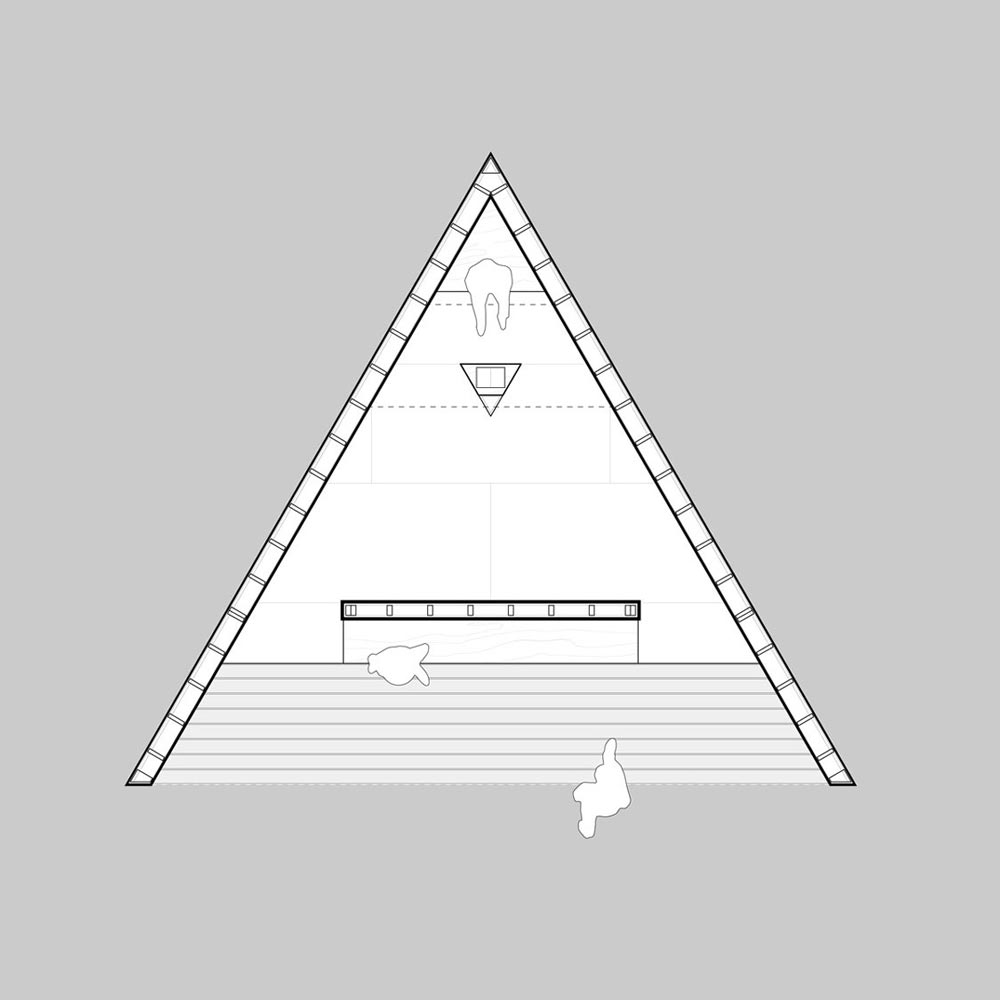
© Andrew Berman Architect
Floor plan.
-
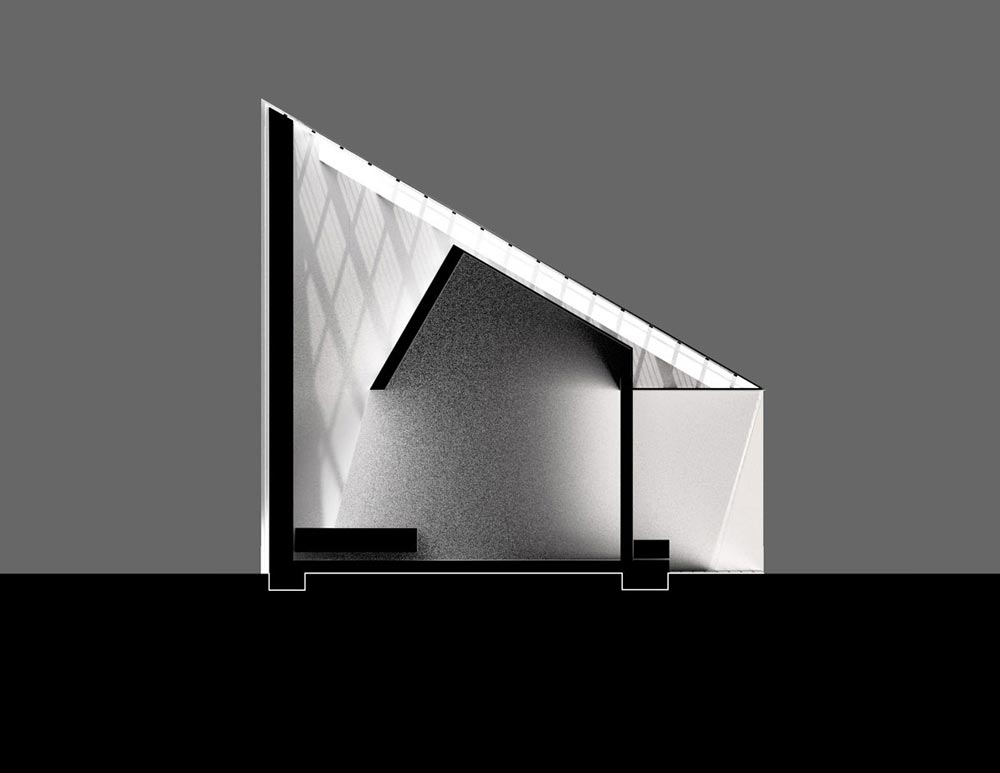
© Andrew Berman Architect
Cross-section drawing.
-
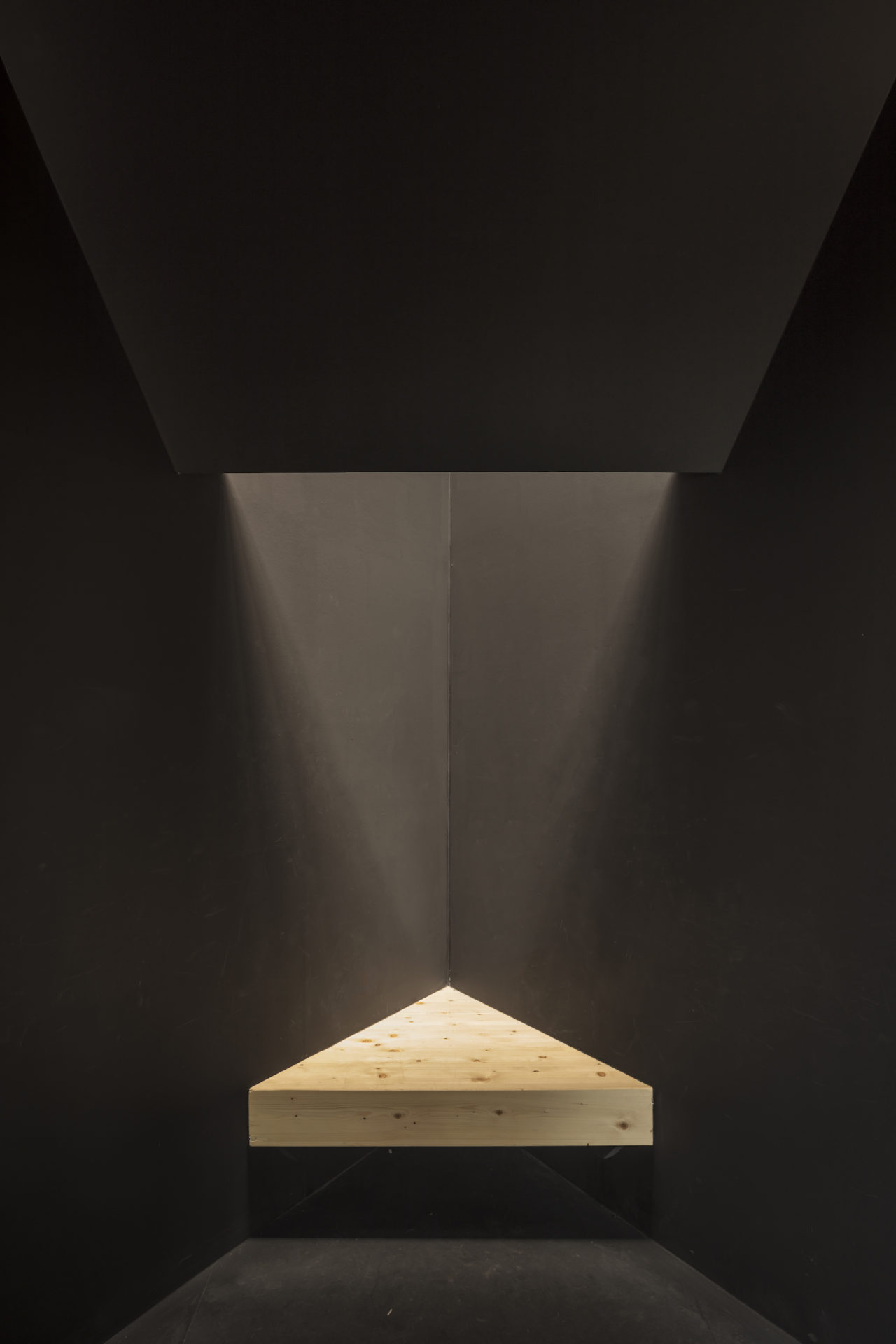
© Andrew Berman Architect
One of the corners where light shines down.
Central Pavilion
Architecten de Vylder Vinck Taillieu (Winner of the Silver Lion Award)
Architecten de Vylder Vinck Taillieu shows an exhibit of CARITAS, which is a project completed in 2017 at a 19th century mental hospital in Melle, Belgium, under the title Unless Ever People -Caritas for Freespace.
Initially, the hospital was unified under its own architectural style, possessing a human scale such that each department was arranged in separated blocks inside a spacious free-entry park, with the areas between filled with greenery. However, the buildings were replaced with new ones to meet the demands of the changing era, and this unity was disintegrated.
Due to prioritizing rules and regulations, there was a loss of human-centric space. Feeling a sense of crisis, the director decided to stop the demolishing of two remaining villas and called for a design competition in 2014. De Vylder Vinck Taillieu won the competition by seeking to connect the location to the future, using the old building and transforming it into a contemporary mental hospital through architectural intelligence, technology, and humanism.
As care receivers, the patients took an active role in the project and discussed and negotiated the model’s design to create a building that lacks specific function but fulfills the needs of those who use the hospital (doctors, patients, and operational staff), and provides solace from the hospital’s commotion.
The half-collapsed building was already nearly demolished and lacked even a roof, as well as a floor between the first floor and the basement. It was renovated, however, as entirely open, producing a common space, surrounded by handrails, that straddles the line between inside and outside. Here greenhouses and benches are placed throughout, and natural light shines in and fills up the building with a renewed sense of vitality. The window on the first floor is pulled down to the ground and serves as an open entrance, without even a window frame.
The Silver Lion Award was awarded to praise this project as “one that brings confidence to the idea that waiting patiently and taking time can lead to invigorating the future of architecture.”
-
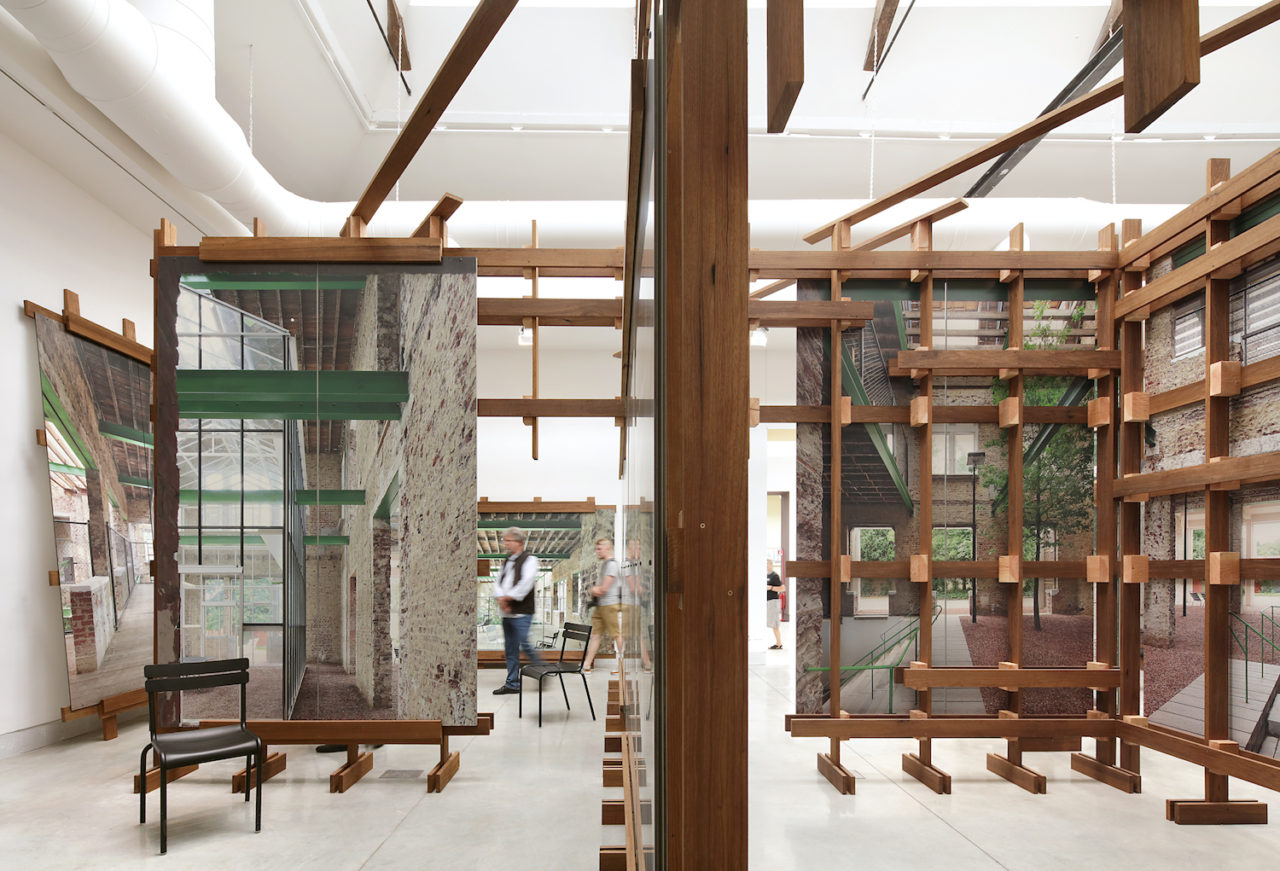
©Filip Dujardin
With most windows and doors removed, open spaces emerge.
-
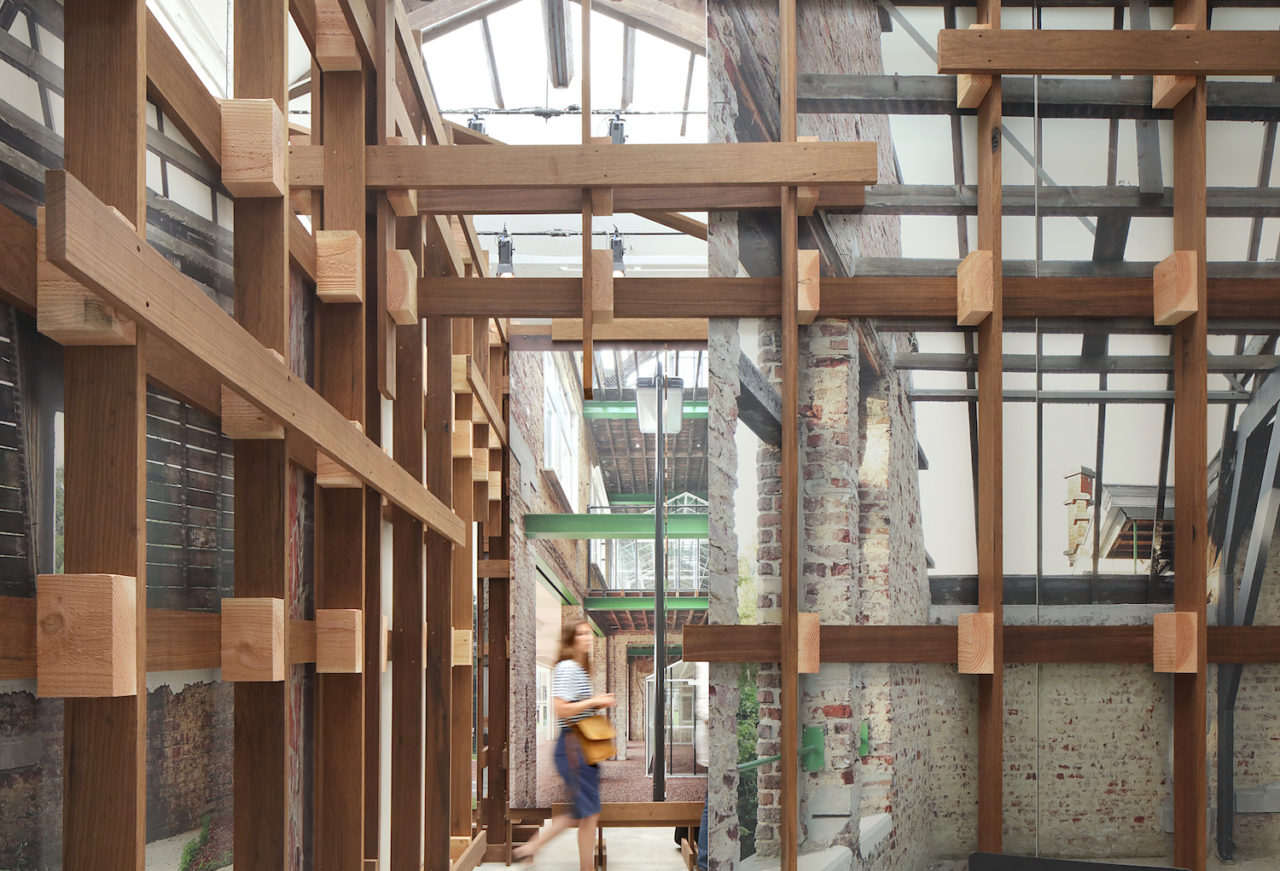
©Filip Dujardin
The wooden frame used for the exhibition is scheduled to be used as the building’s planks.
Naomi Shibata
Born in 1975 in Nagoya, Japan. Naomi Shibata is an editor. After graduating from Musashino Art Universityʼs Department of Architecture, she joined the editorial team of architecture magazine A+U from 1999 to 2006. From 2006 to 2007, she worked at thonik, a graphic design office based in the Netherlands, through the Ministry of Cultural Affairsʼ Program of Overseas Study for Upcoming Artists. Since then, she has worked on editorial design and curation both inside and outside of Japan. From 2010 to 2015, she managed communications for Sendai School of Design (a joint partnership between Tohoku University and City of Sendai). She also served as Assistant Curator for Aichi Triennale 2013. In 2015, she completed a research residency on exhibition facilities in relation to architecture at the Cité internationale des arts. She served as Exhibition Coordinator for YKK APʼs Windowology 10th Anniversary Exhibition: The World Through the Window in 2017.
www.naomishibata.com
MORE FROM THE SERIES
-
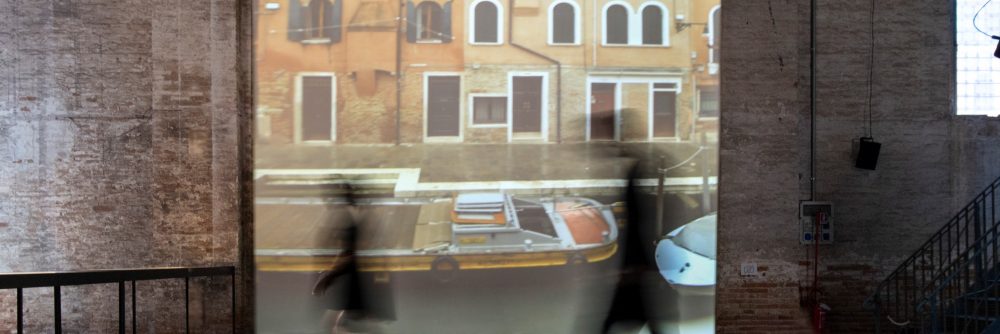
Exhibition Report: The 16th International Architecture Exhibition, La Biennale di Venezia 2018
Looking at Freespace through the Windows, Part 2
04 Nov 2018
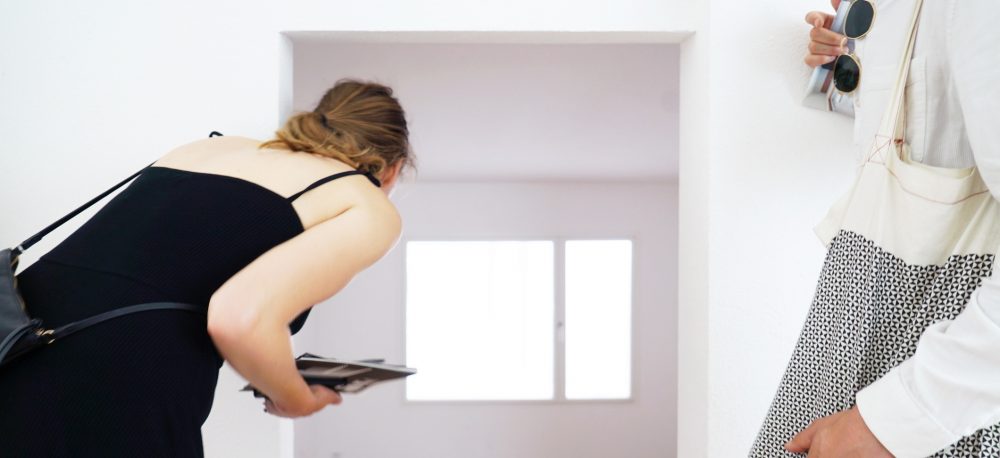
Exhibition Report: The 16th International Architecture Exhibition, La Biennale di Venezia 2018
Looking at Freespace through the Windows, Part 1
07 Sep 2018






