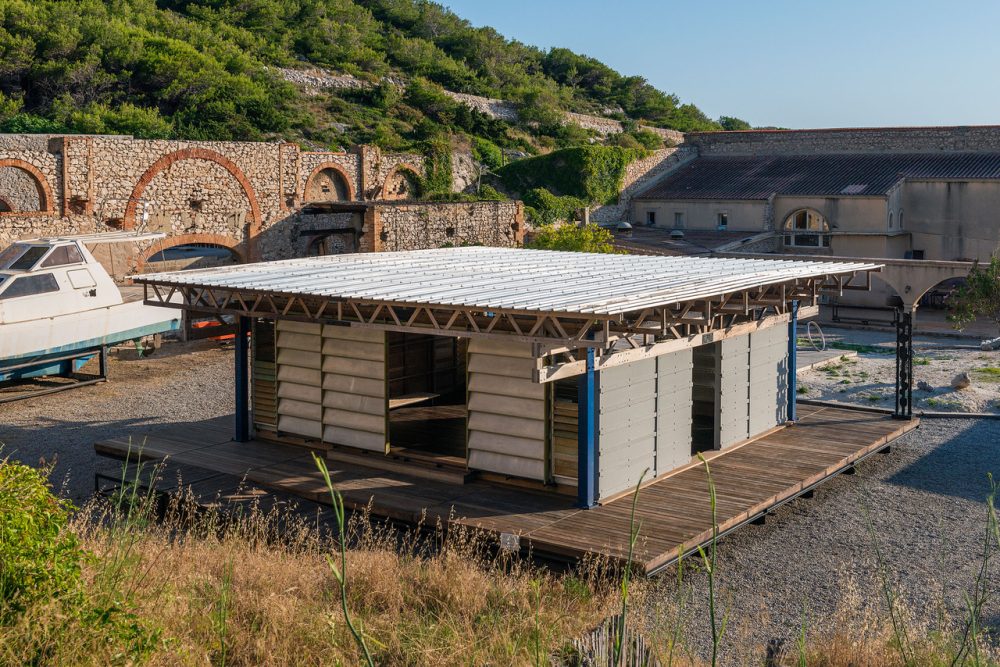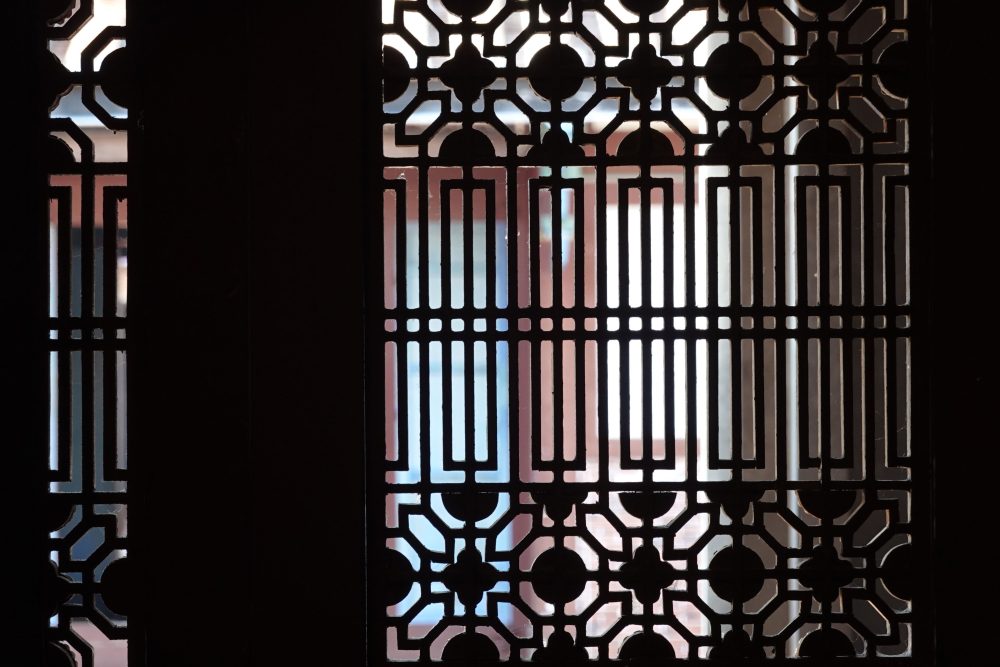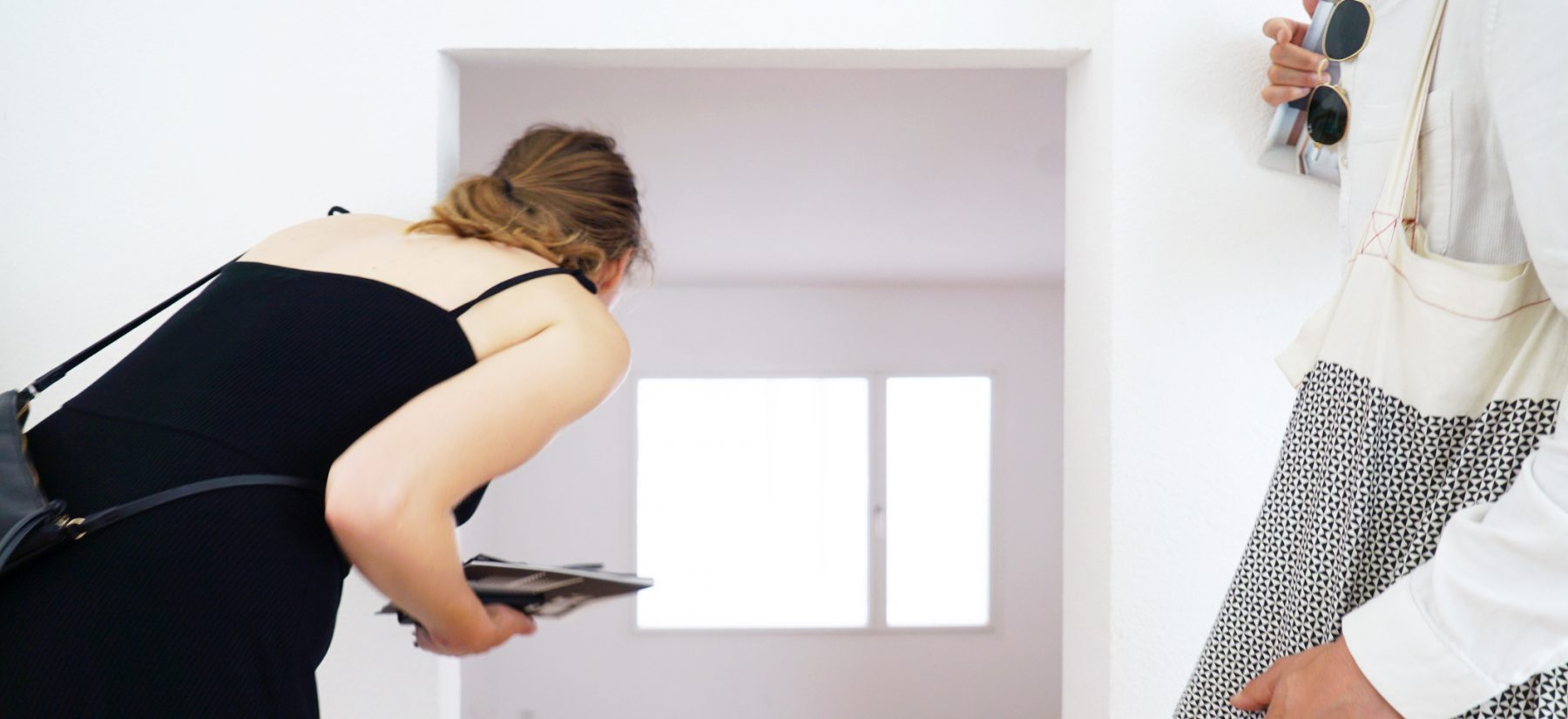
Series Exhibition Report: The 16th International Architecture Exhibition, La Biennale di Venezia 2018
Looking at Freespace through the Windows, Part 1
07 Sep 2018
- Keywords
- Architecture
- Interviews
The 16th Venice Architecture Biennale is currently open from Saturday, May 26 to Sunday, November 25, 2018 in Venice, Italy. Appointed Directors Yvonne Farrell and Shelley McNamara, who head Grafton Architects based in Dublin, Ireland, selected Freespace as its overarching theme.
Grafton Architects have designed many buildings of a highly public nature, starting with university facilities such as Universita Luigi Bocconi’s School of Economics, UTEC Lima’s university campus, and Université Toulouse 1 Capitole’s School of Economics, which is currently under construction. They won the Silver Lion at the 13th Venice Architecture Biennale for Architecture as New Geography, which exhibited a practice viewing architecture as a “built geography” that takes part in restructuring the landscape, and centers on dialogues with geographical and cultural characteristics particular to the site as their starting points.
For the Biennale, they hope to unravel the diversity, specificity, and trends within architecture by having the national pavilions and participating architects present their own ideas on Freespace.
Of the many exhibited projects, we will introduce works related to windows; perhaps the national pavilions or exhibits themselves can be thought of as windows into their respective “freespaces.”
Central Pavilion
As the title The facade is the window to the soul of architecture indicates, the central pavilion presents an antithesis to the fact that the facade has long been excluded from architectural discourse. It is a statement that rings all the more true when backed by Caruso St John Architects’ years of experience. Elevations of their architectural work, as well as photographs of facades that have influenced the architects (Photo by Philip Heckhausen), are displayed one above another on the wall. The exhibition gives a glimpse into Caruso St John Architects’ beliefs and architectural methodology, which pay respect to history and arrive at designs that blend with the existing surrounding architecture.
For example, an elevation of Newport Street Gallery, which was completed in London in 2015 and is known as the gallery where artist Damien Hirst displays his personal art collection, is shown above photographs of Via Daniele Manin in Milan and Newport Street in London. At Newport Street Gallery, two newly constructed contemporary buildings at either end flank three Victorian buildings that were built as carpentry and scenery workshops in 1913, during the golden age of theatre. These new buildings are also made with a hard, pale red brick that characterizes Victorian architecture (1837-1901) and connects the facades together. The five buildings maintain both their unique qualities and similarities, and together they create a striking impression as a city block.
The architecture of Victorian warehouses (1837 – 1901) also symbolizes the height of the UK’s economic development during the Industrial Revolution; Caruso St John Architects says, “Good buildings…can accommodate new uses over time, and while programme can be fleeting, it is the physical presence and the image of these buildings that underpin the formation of great cities..”
-
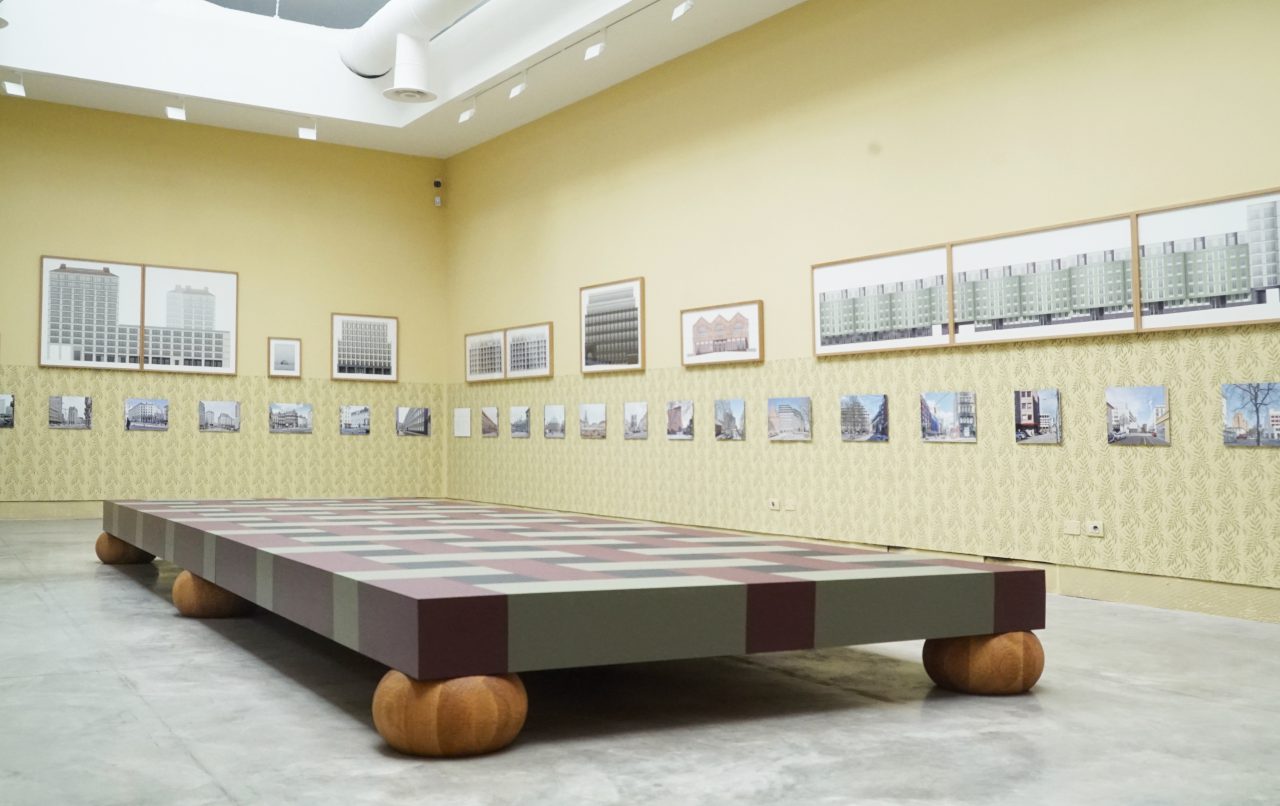
Elevations of nine projects that Caruso St. John Architects have worked on are displayed along with 21 photographs of facades that have influenced the architects.
-
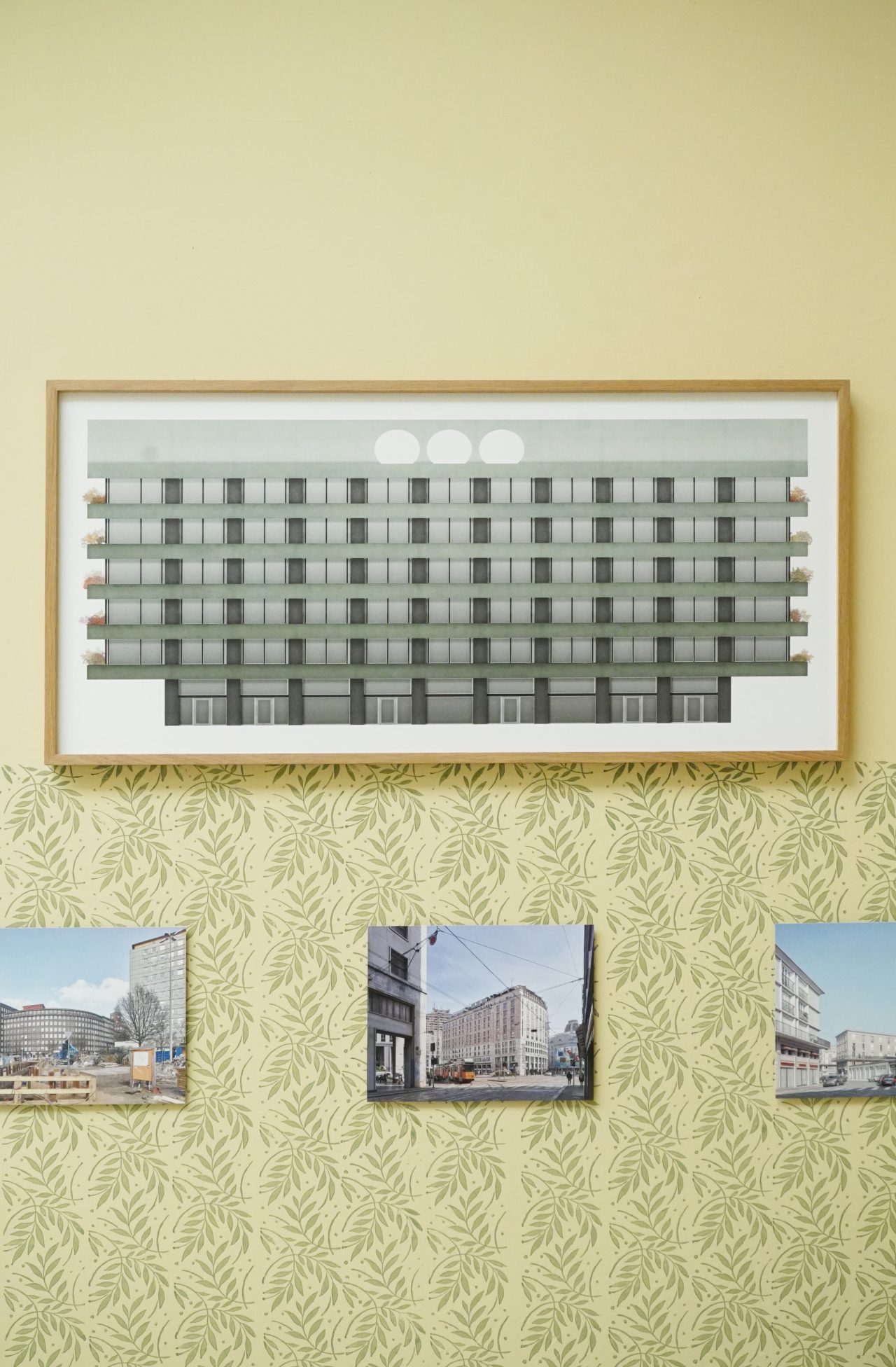
The elevations are framed with oak wood and the photographs are mounted on aluminum.
-
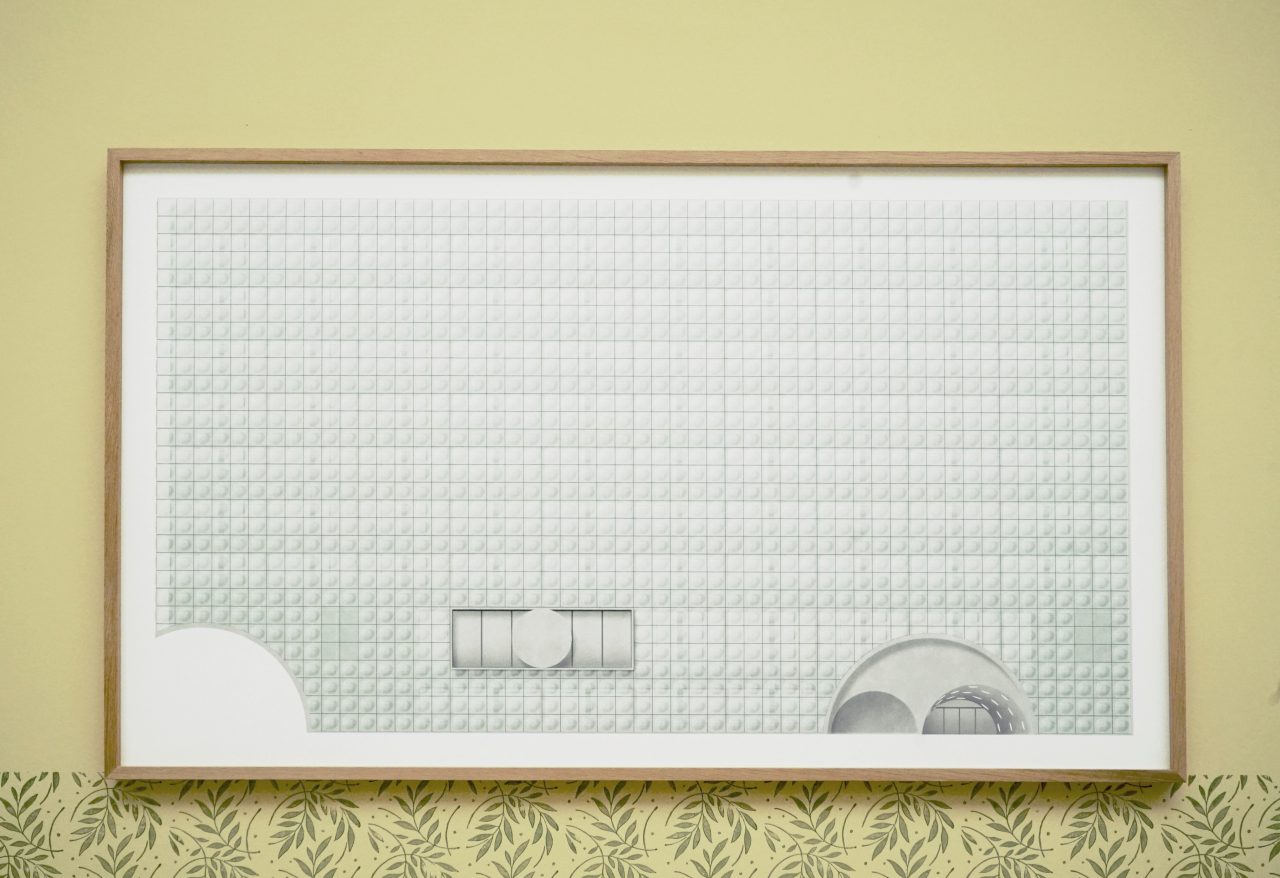
Elevation of Biomedical Centre, Basel University (2015 – 2018). Photos of the streets of Zurich, Copenhagen, and London are displayed directly below.
Swiss Pavilion
Curators: Alessandro Bosshard, Li Tavor, Matthew van der Ploeg and Ani Vihervaara
The four curators are young architects who have been teaching or researching at ETH Zurich since 2015. The Swiss Pavilion was designed by sculptor Alberto Giacometti’s younger brother, Bruno Giacometti, who sought to incorporate domestic elements into contemporary architecture. Here, the curators draw from the building’s aim to create a relaxing, homey space, and present an exhibition that reconsiders residential interiors. The curators explain: ” The interior of housing is the most familiar of architectures. Perhaps for this reason, it is also a kind of terra incognita..”
The exhibition is titled Svizzera 240 – House Tour (Svizzera means Switzerland in Italian; 240 indicates the common ceiling height of 240 cm for Swiss houses) and welcomes visitors into a curious house tour. Residential elements such as doors and windows decorate the winding corridor, but they are larger or smaller than usual.
In Europe, where heat insulation takes priority over aeration, the airtight DK (Dreh-Kipp) window (which tilts at the top when the downward handle is rotated 90 degrees, and opens from the side when rotated 180 degrees) is more common than sliding windows. This window is also used in the Svizzera 240 – House Tour exhibit, as it is the standard window in Switzerland. The windows for the exhibit are built inside the pavilion; although they are still windows, they are not made for viewing the outdoors. The inserted semi-transparent glass accentuates the scale of the sliced wall or the position of the handle, as opposed to the window itself.
The pavilion was acclaimed by judges as ” a compelling architectural installation that is at once enjoyable while tackling the critical issues of scale in domestic space,” and received the Swiss Pavilion’s first Gold Lion award.
-
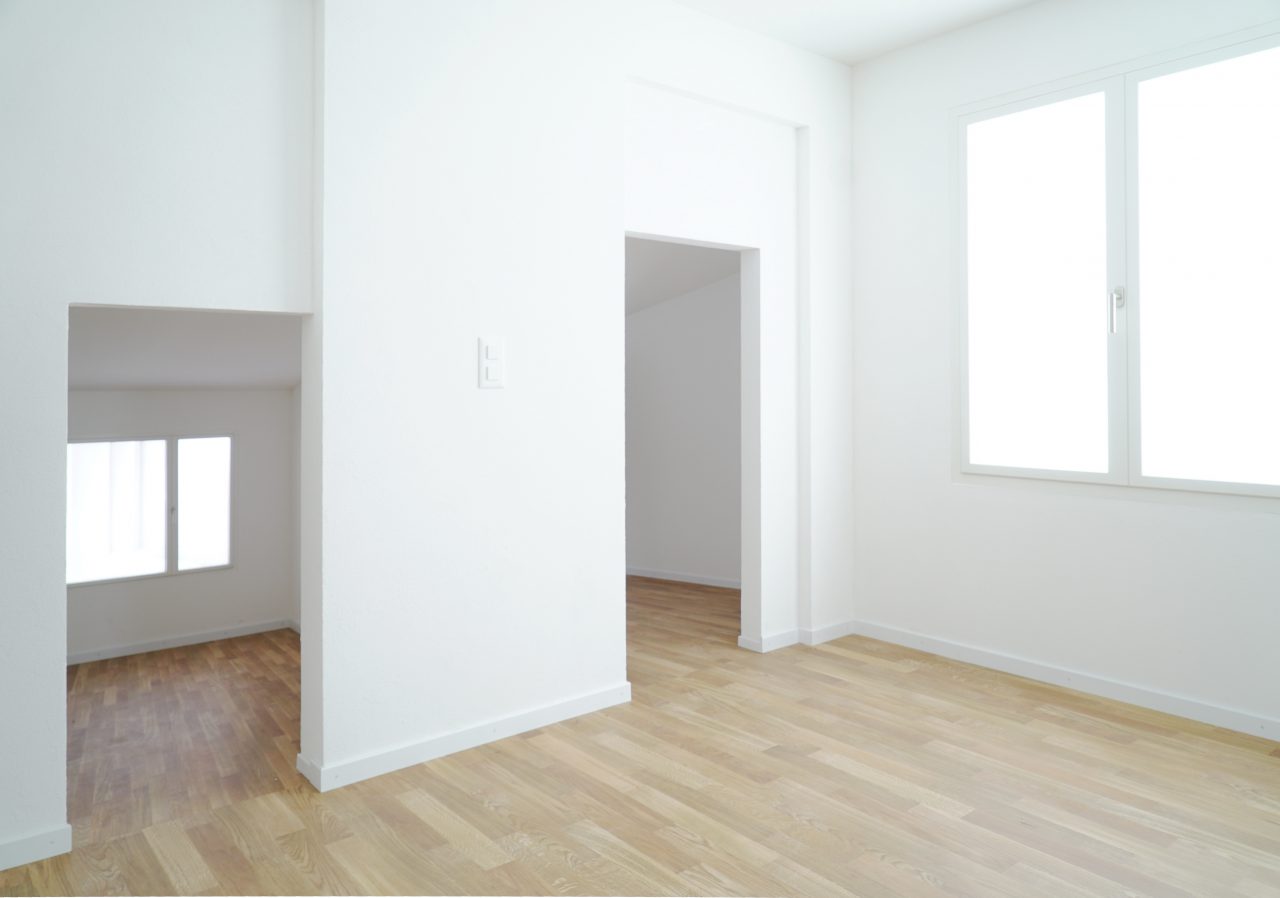
Exhibition space consisting only of elements such as windows and openings.
-
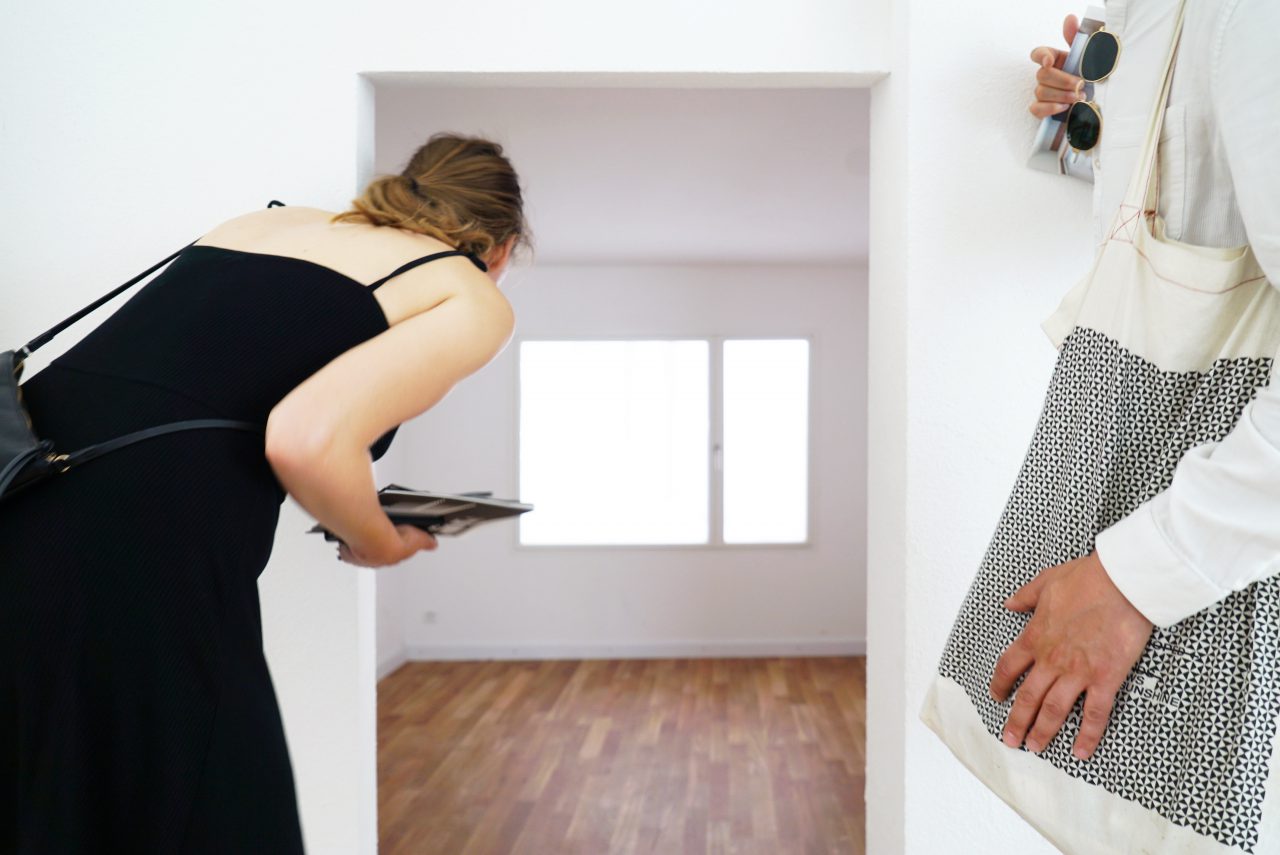
A small scale window inside an opening that can only be entered by crouching down.
-
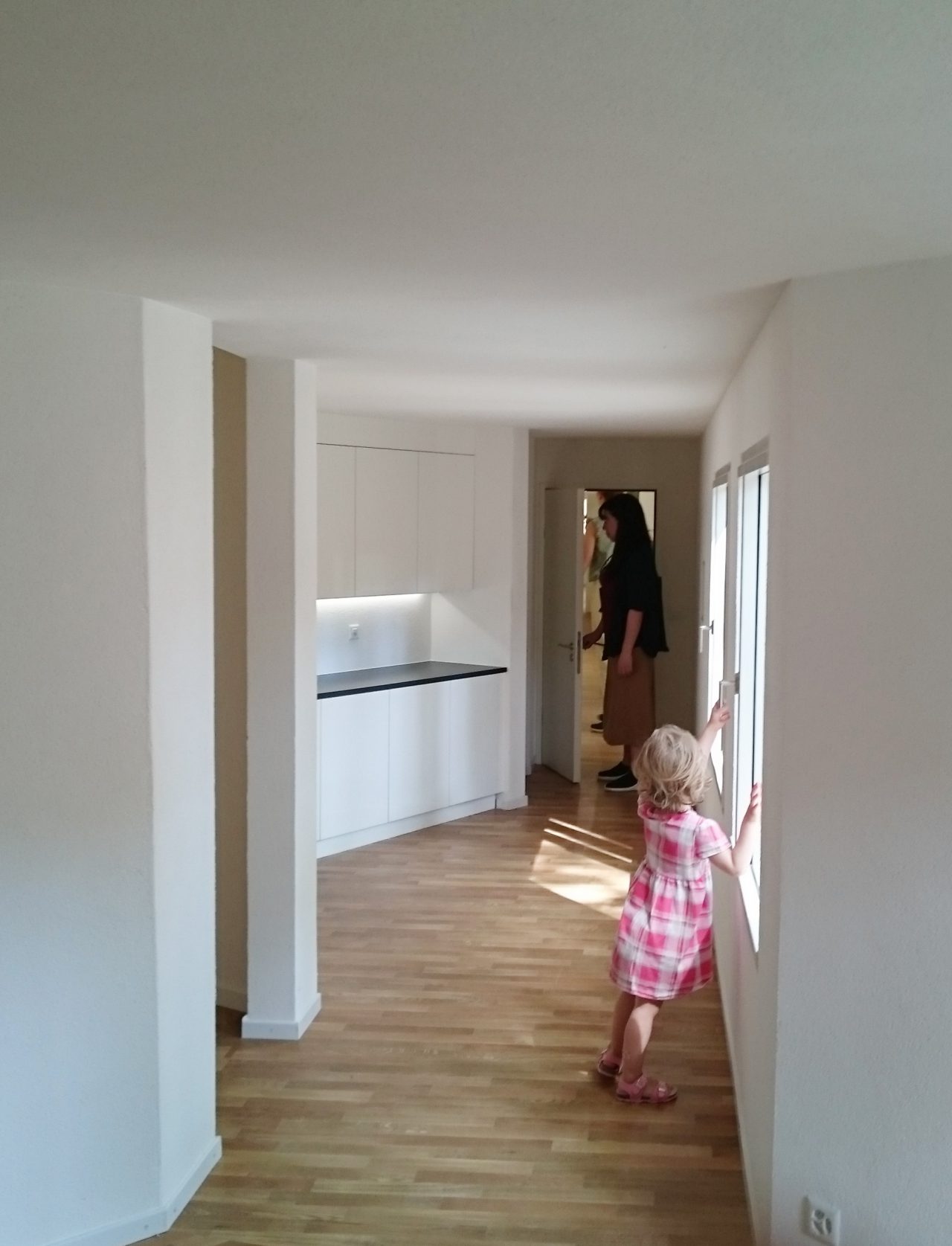
A window too small for an adult can be perfect for children. (Photo by Naomi Shibata)
Naomi Shibata
Born in 1975 in Nagoya, Japan. Naomi Shibata is an editor. After graduating from Musashino Art Universityʼs Department of Architecture, she joined the editorial team of architecture magazine A+U from 1999 to 2006. From 2006 to 2007, she worked at thonik, a graphic design office based in the Netherlands, through the Ministry of Cultural Affairsʼ Program of Overseas Study for Upcoming Artists. Since then, she has worked on editorial design and curation both inside and outside of Japan. From 2010 to 2015, she managed communications for Sendai School of Design (a joint partnership between Tohoku University and City of Sendai). She also served as Assistant Curator for Aichi Triennale 2013. In 2015, she completed a research residency on exhibition facilities in relation to architecture at the Cité internationale des arts. She served as Exhibition Coordinator for YKK APʼs Windowology 10th Anniversary Exhibition: The World Through the Window in 2017.
www.naomishibata.com
MORE FROM THE SERIES
-
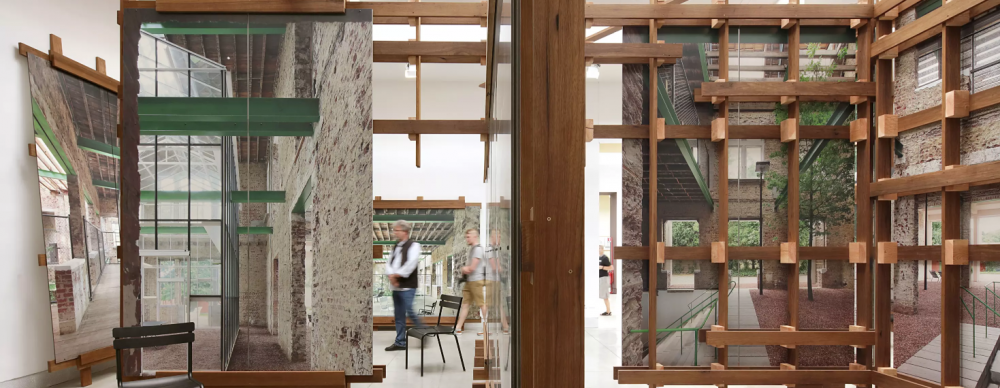
Exhibition Report: The 16th International Architecture Exhibition, La Biennale di Venezia 2018
Looking at Freespace through the Windows, Part 3
20 Nov 2018
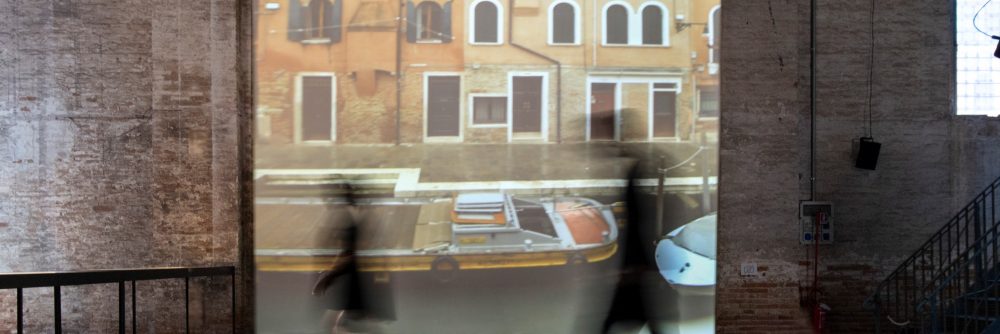
Exhibition Report: The 16th International Architecture Exhibition, La Biennale di Venezia 2018
Looking at Freespace through the Windows, Part 2
04 Nov 2018






