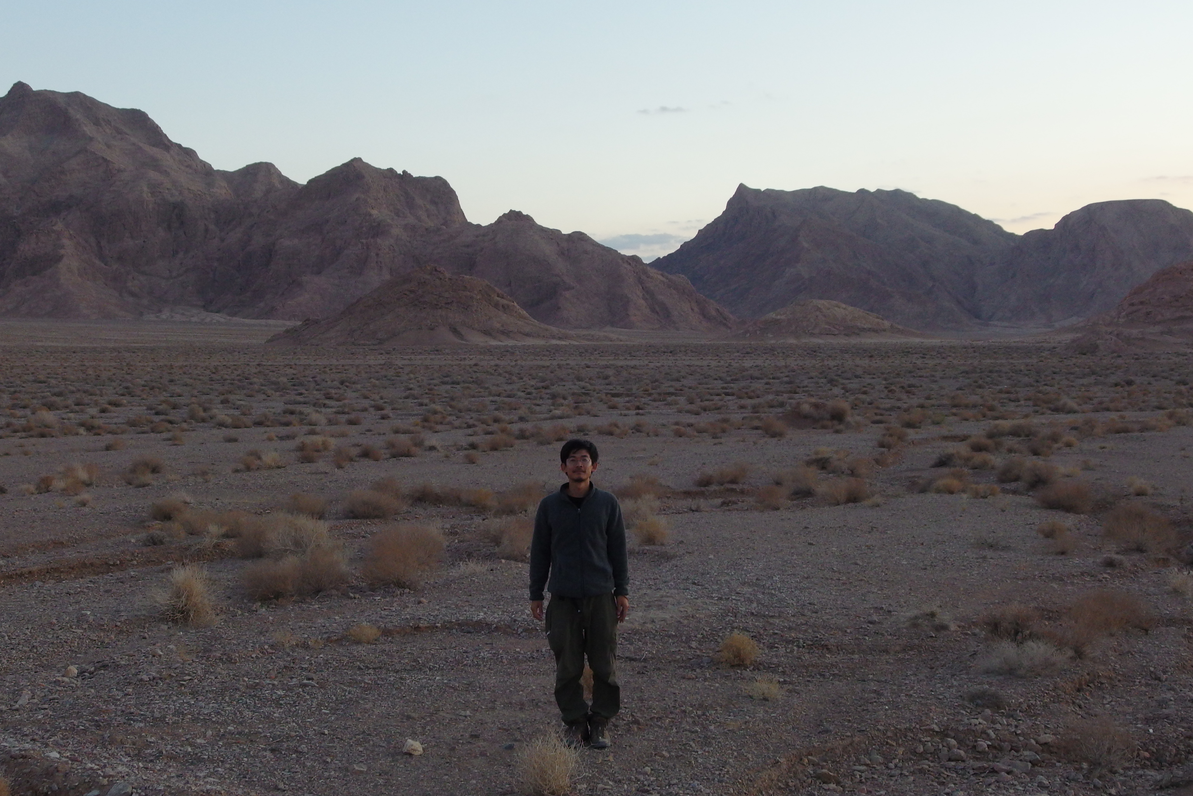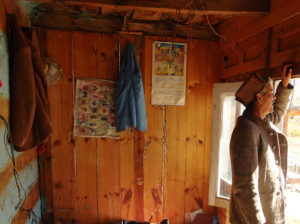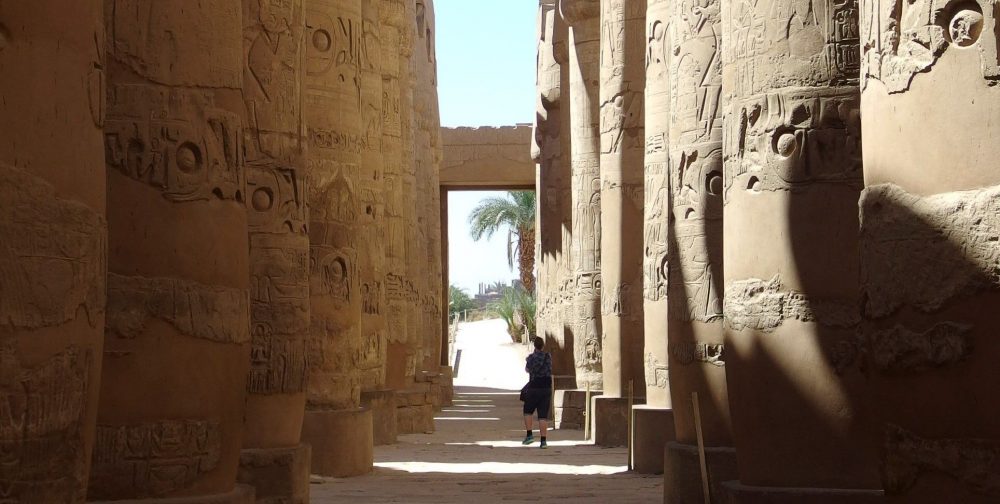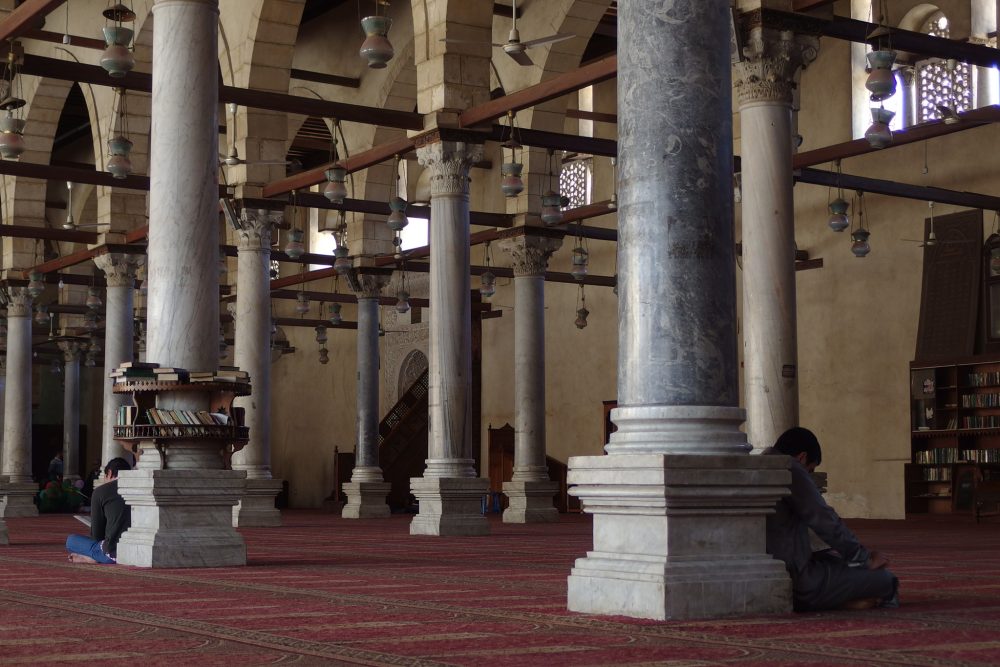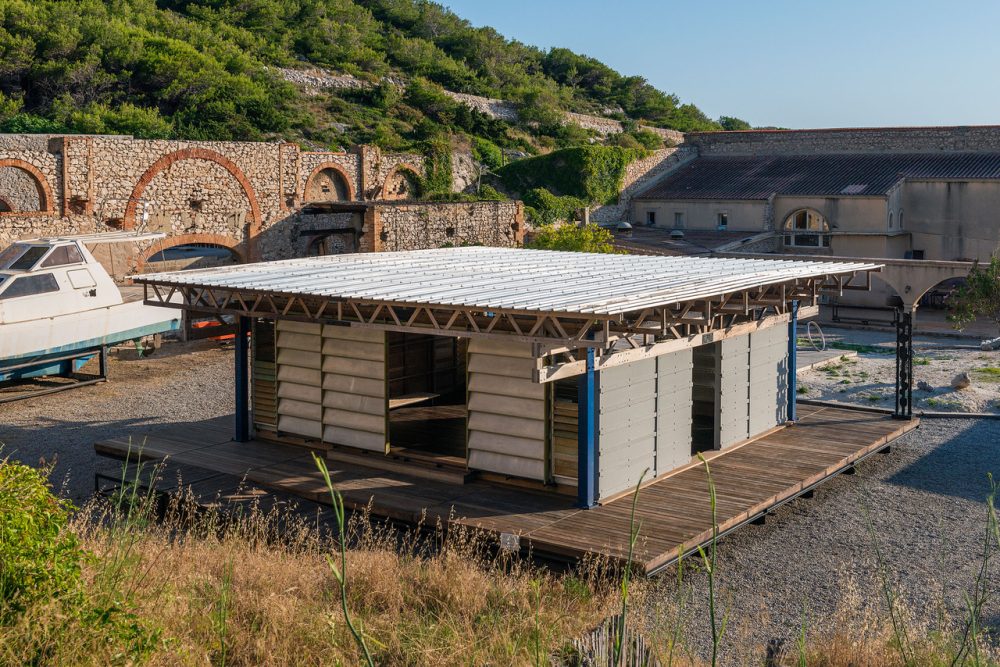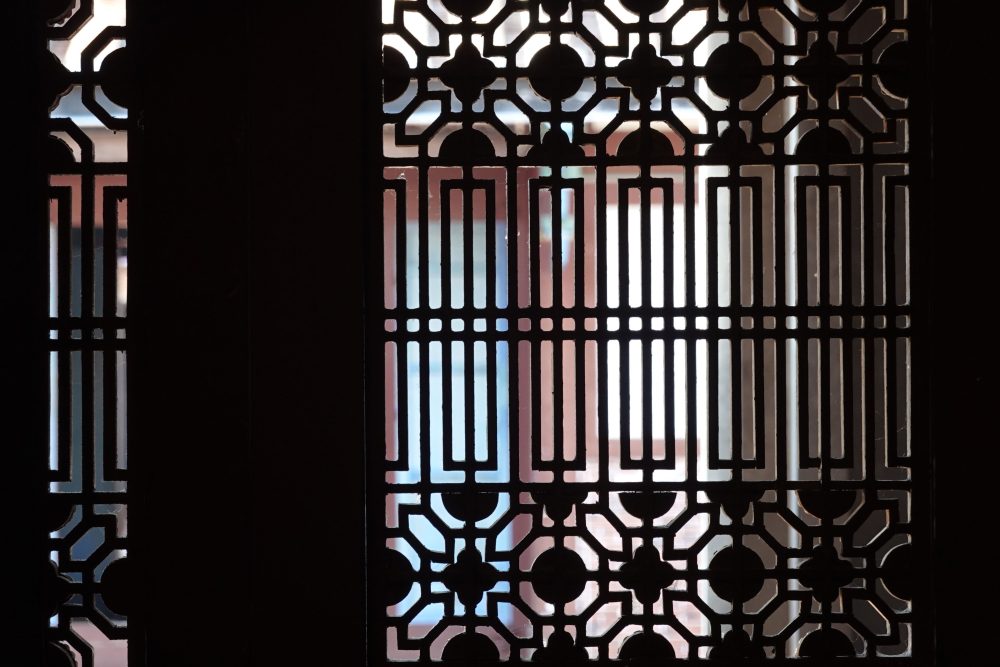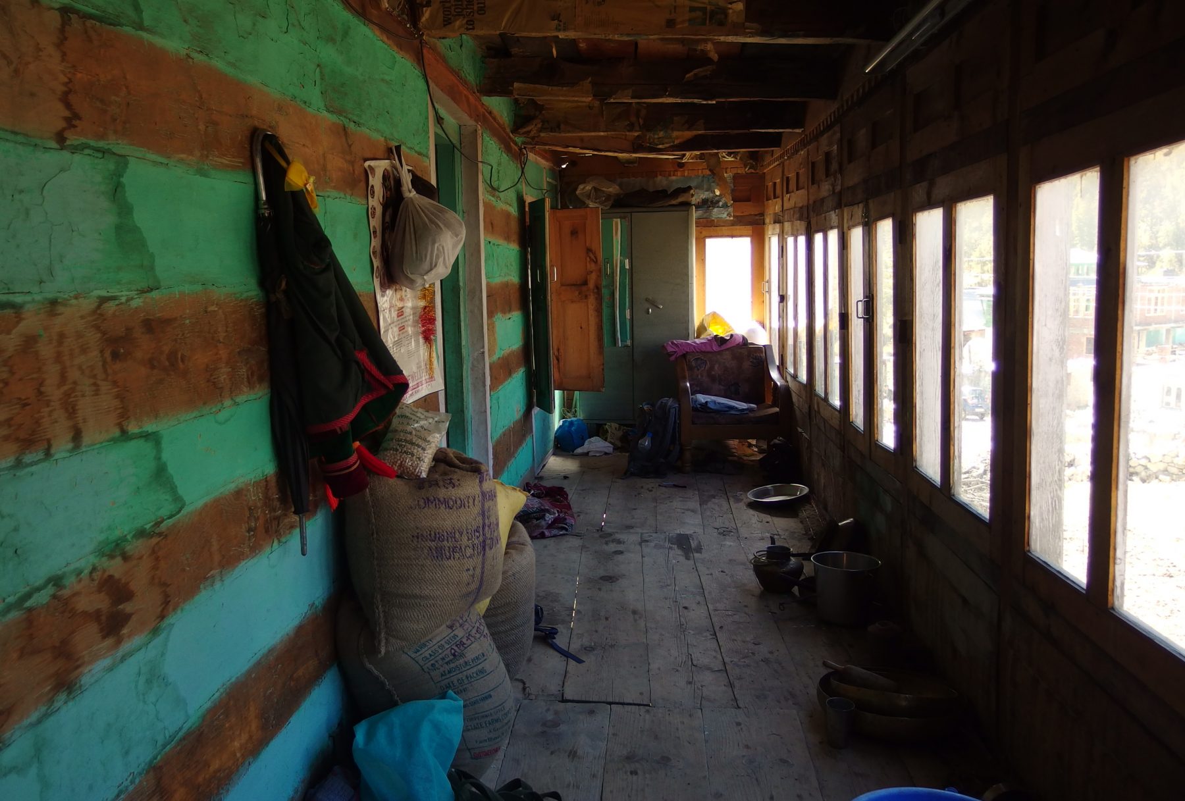
Series Traveling Asia through a Window
Kinnaur District, North India: The Overhanging Village (Part 3)
15 Jun 2018
I walked back to the home in the small village in order to pick up the pants that had been sewn for me overnight. It seemed that there, the mother wove fabric from wool while the father turned that material into pants. Their jobs were divided as though they were a couple from an old folk story. They said that the younger man I’d met earlier left the area for an outlet in a larger town where he was selling finished pairs of pants.
-
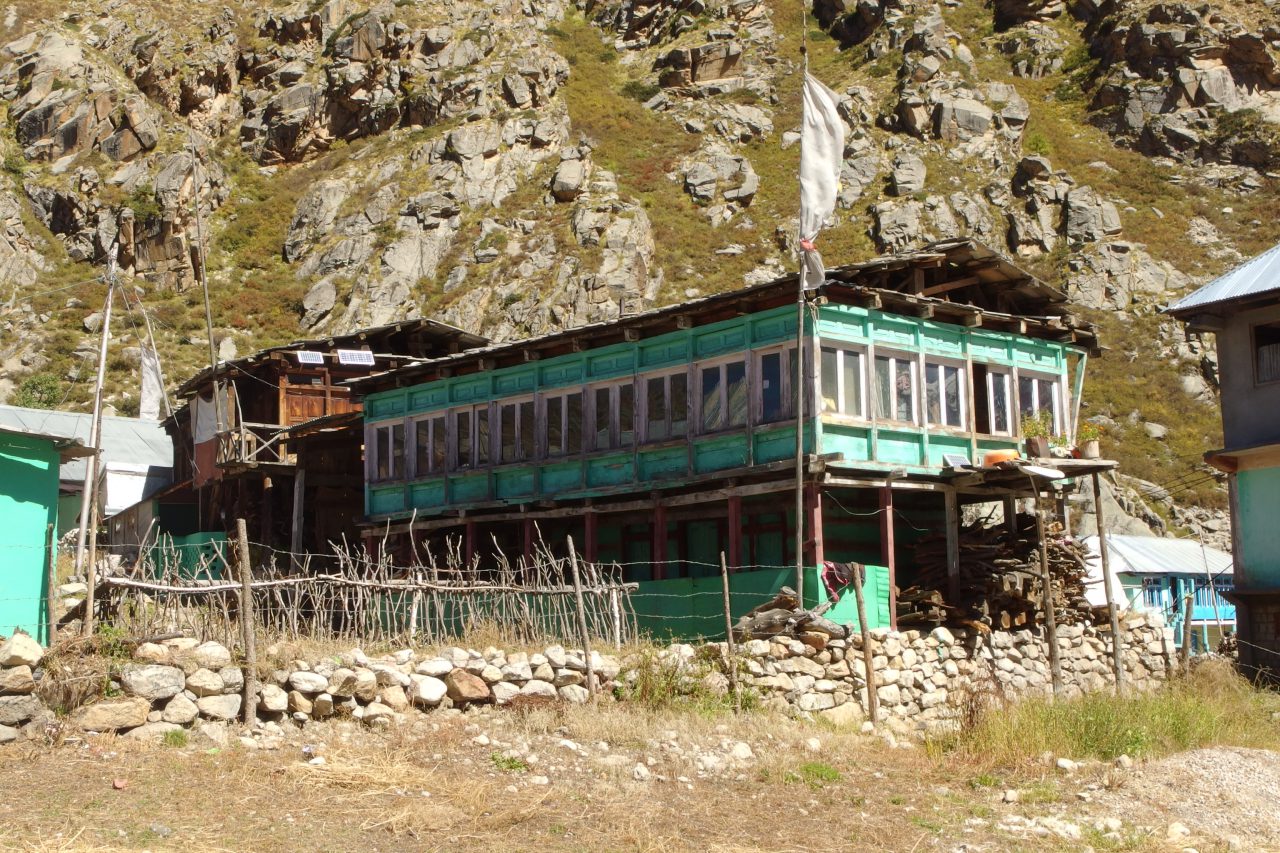
The exterior of the “Pants Home”
The “Pants Home” was painted pastel green. It seemed that pastels were popular in this village 3,500 meters above sea level. While the home was huge, it also looked simple with its line of identical windows. When you looked closer, though, you could see that it had an overhanging second floor, just like the buildings I saw in the two villages I had visited already.
This overhanging terrace portion had been turned into an interior space, with a front door connected to external stairs. I entered inside to find a relaxed hall space measuring about 1.6 meters across. On one side were thick Kinnauri walls made of stacked stone and wood, while the other side was lined with light pieces of wooden carpentry. In addition to daily supplies, a stove and cupboard were installed there, showing that the area acted as a kitchen as well.
-
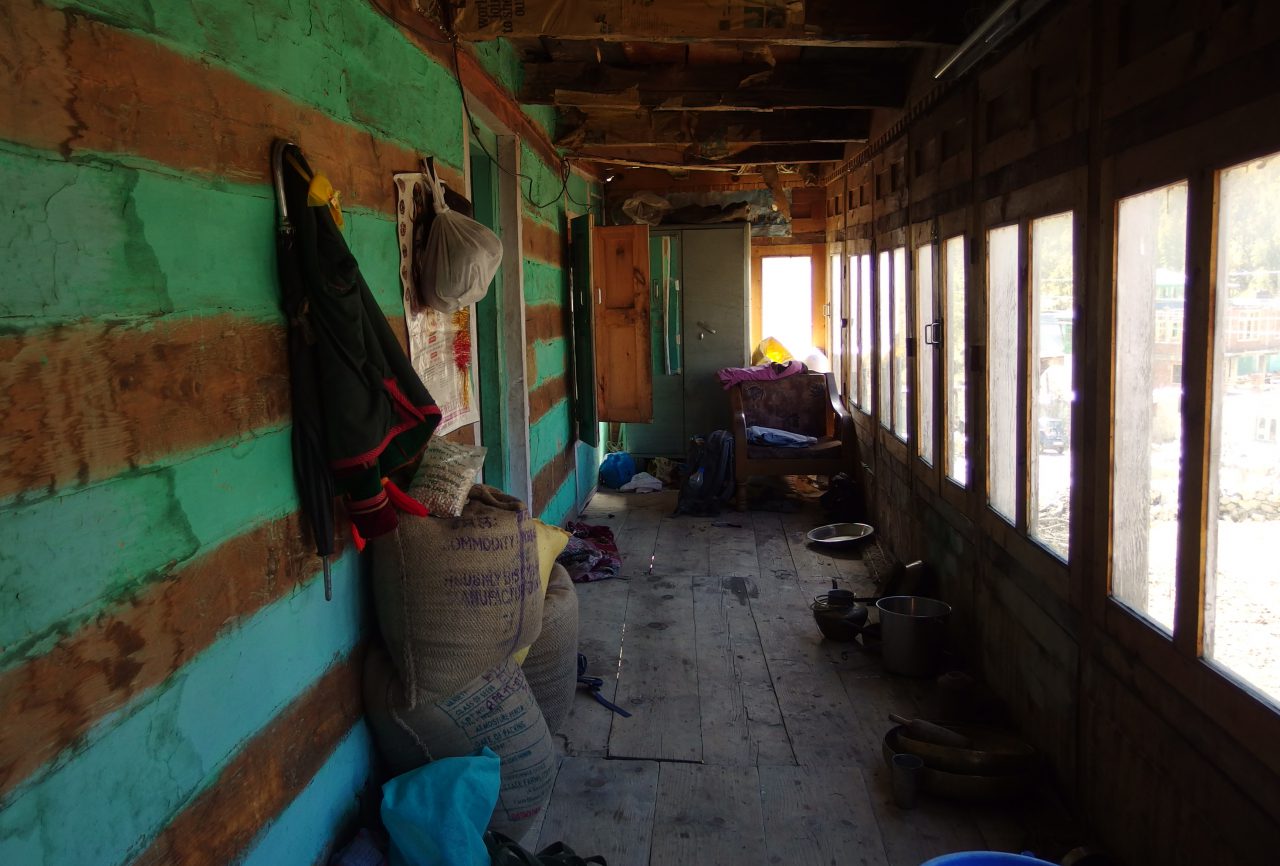
The overhanging portion of the “Pants Home” that has been turned into an interior space
This overhanging area also wrapped around to the home’s gable (its shorter side), where it acted as a room. The beautiful morning light streamed into it as artisans there created pants. I could imagine them making good progress during their morning work.
-
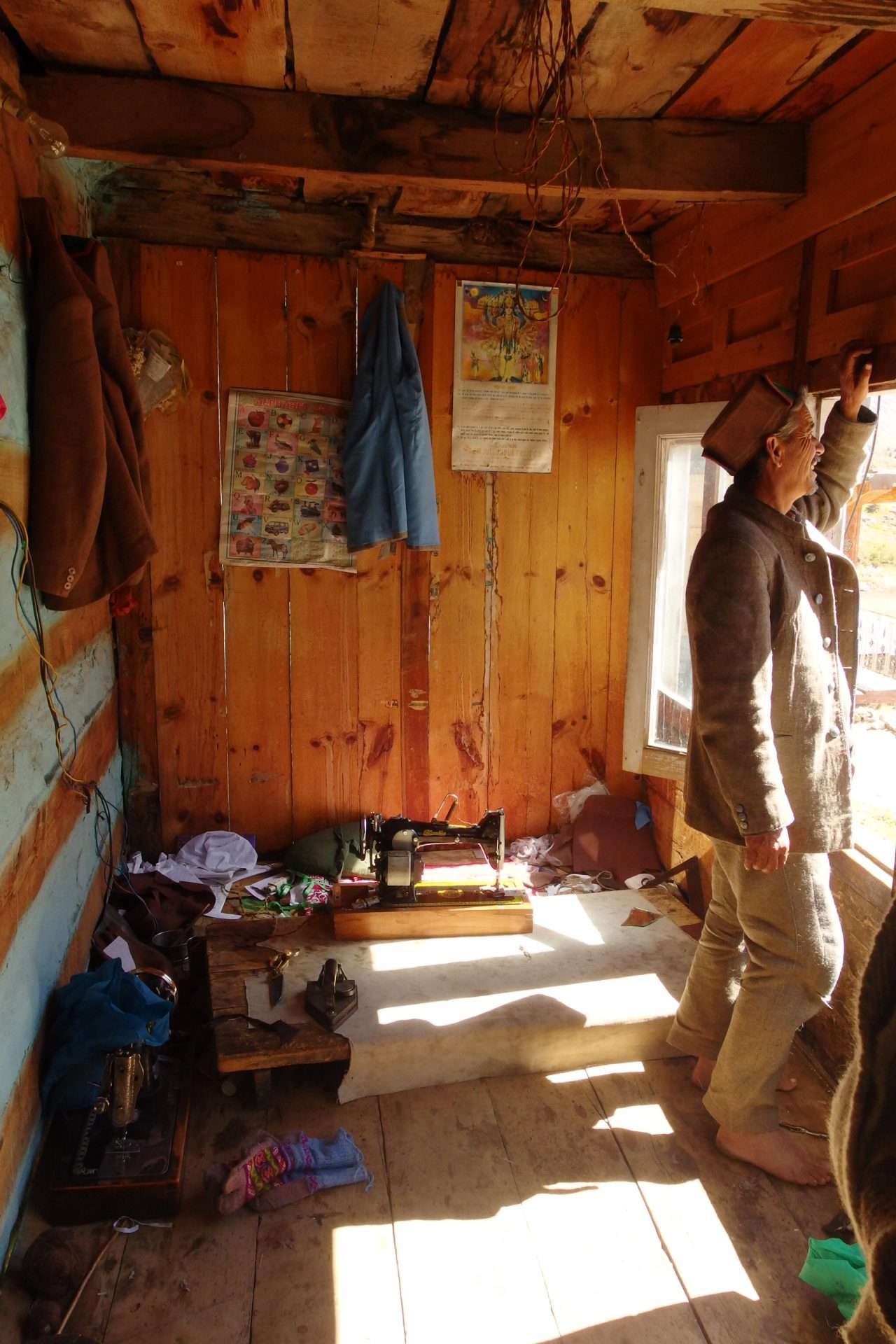
The work space in the overhanging portion of the “Pants Home”
I received my completed pair of Kinnauri pants and had them take my measurements. There were two rooms on the second floor divided by thick walls, and they acted as a living room and a bedroom. The first floor had a storehouse and a room that seemed to be for livestock, while under the overhanging portion of the building was a loom I could imagine seeing in a history textbook. While the father of the family and I were barely able to carry on a conversation, I learned from him that the home was forty years old.
-
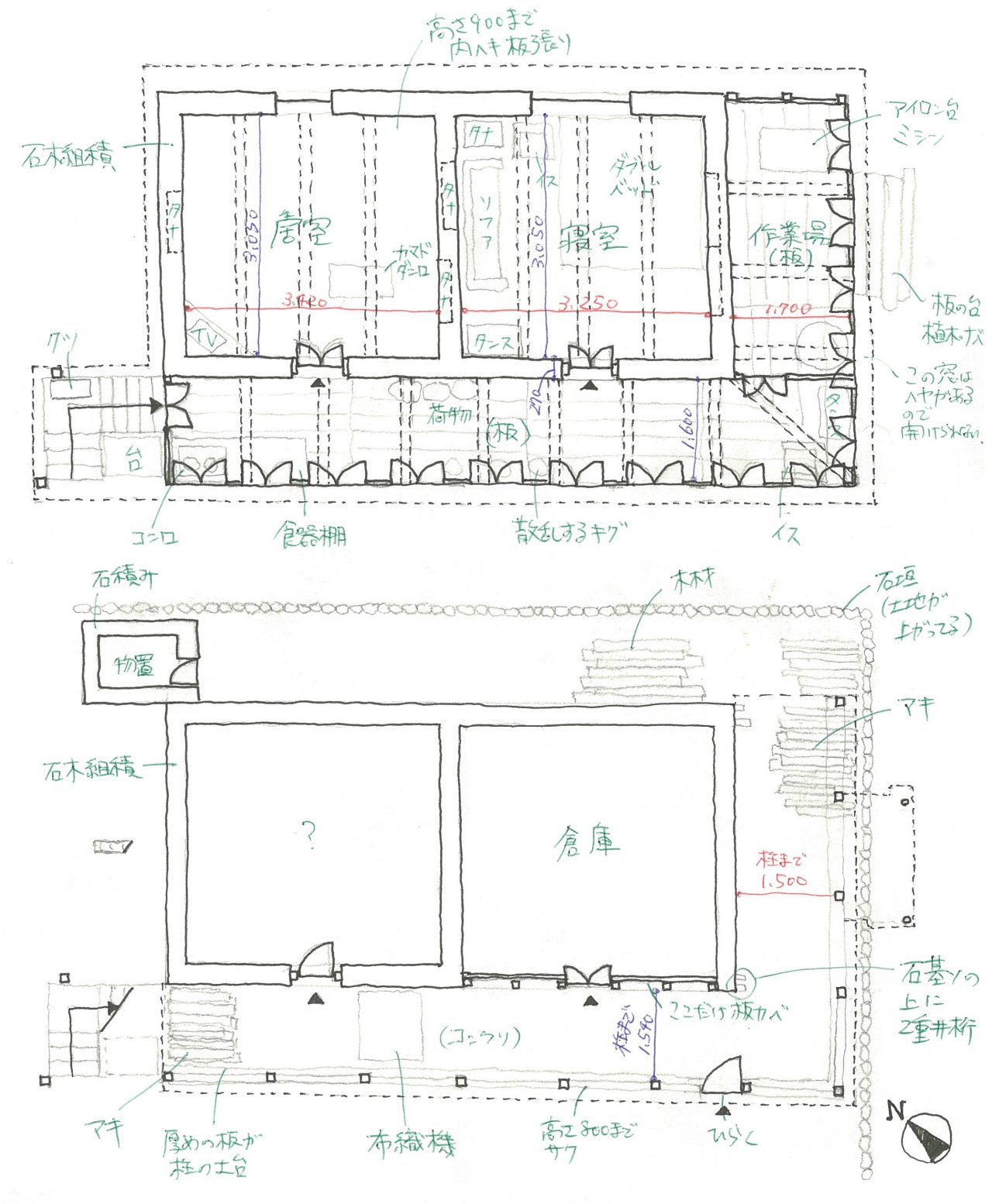
A floor plan of the “Pants Home” (second floor above, first floor below)
When I thought again about why homes in Kinnaur district had overhanging second floors, it seemed to me that a major factor was that they lived on second floors. Overhanging spaces were required in order to access second-floor rooms surrounded by solid walls made of alternating layers of wood and stone with few windows, built in order to get through the freezing winters that would otherwise prevent them from working. They could be used as verandas, or they could be used as rooms, surrounded by light carpentry. As the structures already had cavernous rooms surrounded by thick walls, these overhanging spaces had few restrictions, and much of a home’s décor was found in them. You could say that an extreme example of this was décor of the temple I saw in Sarahan.
I heard an interesting story from the owner of the village’s sole restaurant. This man who told me many stories as I ate my thukpa (a Tibetan noodle dish) was about forty years old and said he planned to soon become a priest. “You’ll probably be calling me Baba the next time you visit,” he said, referring to the honorific title used with monks and priests.
According to Baba, livestock lived on the first floor because the winters in the region were too cold even for them, and that livestock would die unless inside a building. He further surprised me by saying that the body heat from the livestock in the first floor rooms helped warm the second floor rooms inhabited by people. What a practical and poignant approach to concentrated living. Indeed, the yaks I saw in the village did look warm.
Baba went on to say that the method of building walls using alternating layers of wood and stone was used because their square wooden frames were very strong against earthquakes, but that the government now placed restrictions on the logging of Himalayan cedar. This also played a part in the increased use of concrete in construction.
“New concrete homes won’t be able to withstand the earthquakes that will someday come. Seaside towns may be gone fifty or a hundred years from now. We need to think of our own ways to survive rather than relying on the government,” he said.
-
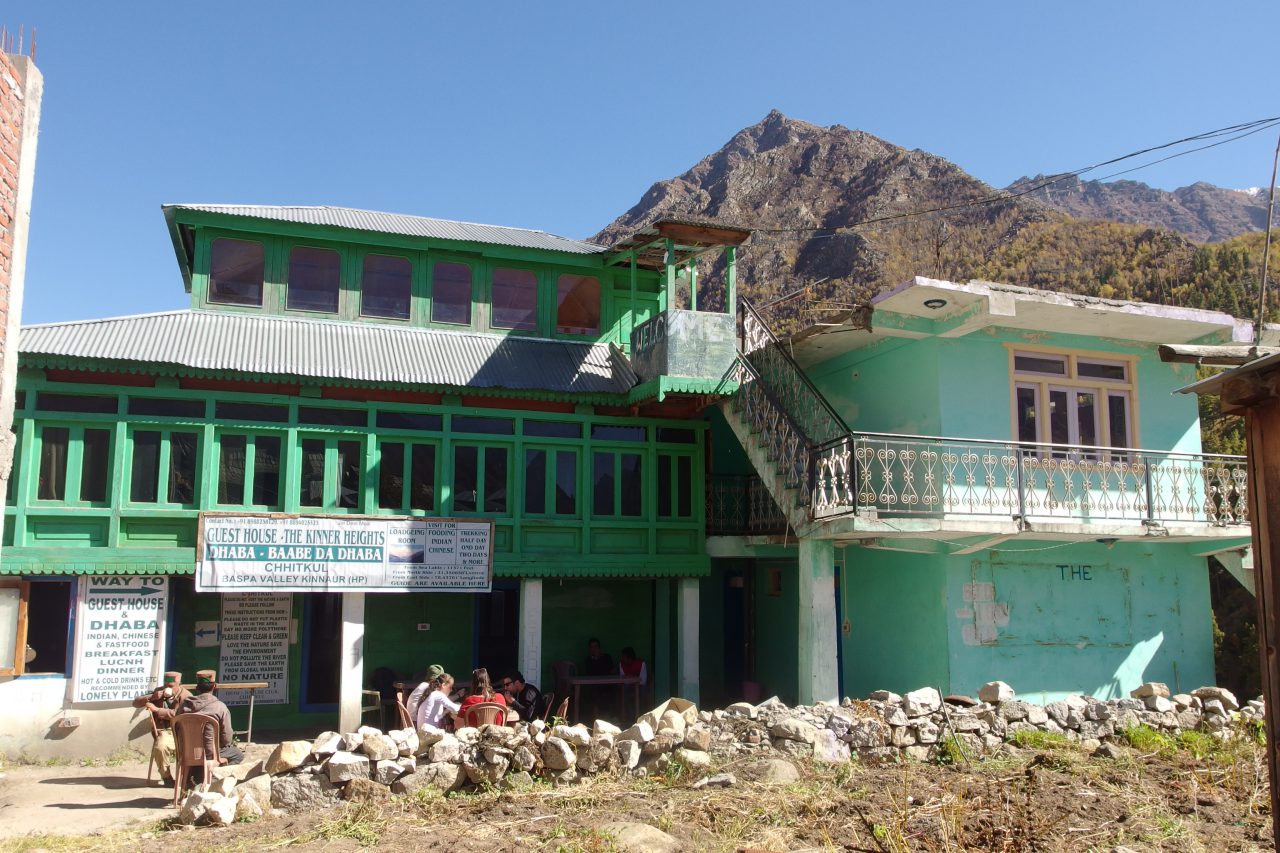
Exterior of “Baba’s Home” (main portion to left, lodging to right)
As for his home, it consisted of a main portion that he lived in, the restaurant on the first floor, and an inn that had been built as an extension.
Though the main portion was built in the solid Kinnauri way that he spoke of, the restaurant portion of the building was made of brick, while the inn portion was made of concrete, each part structurally independent from the others. As the entire building could not be built using old methods, he at least protected its parts that needed to be protected. A good home is one that knows where its most important areas are.
While villagers such as Baba would not have had ‘tradition’ in mind as they acted, it was their present-day wisdom that caused them to build the village and its structures in a way that carried on after their predecessors throughout the ages.
-
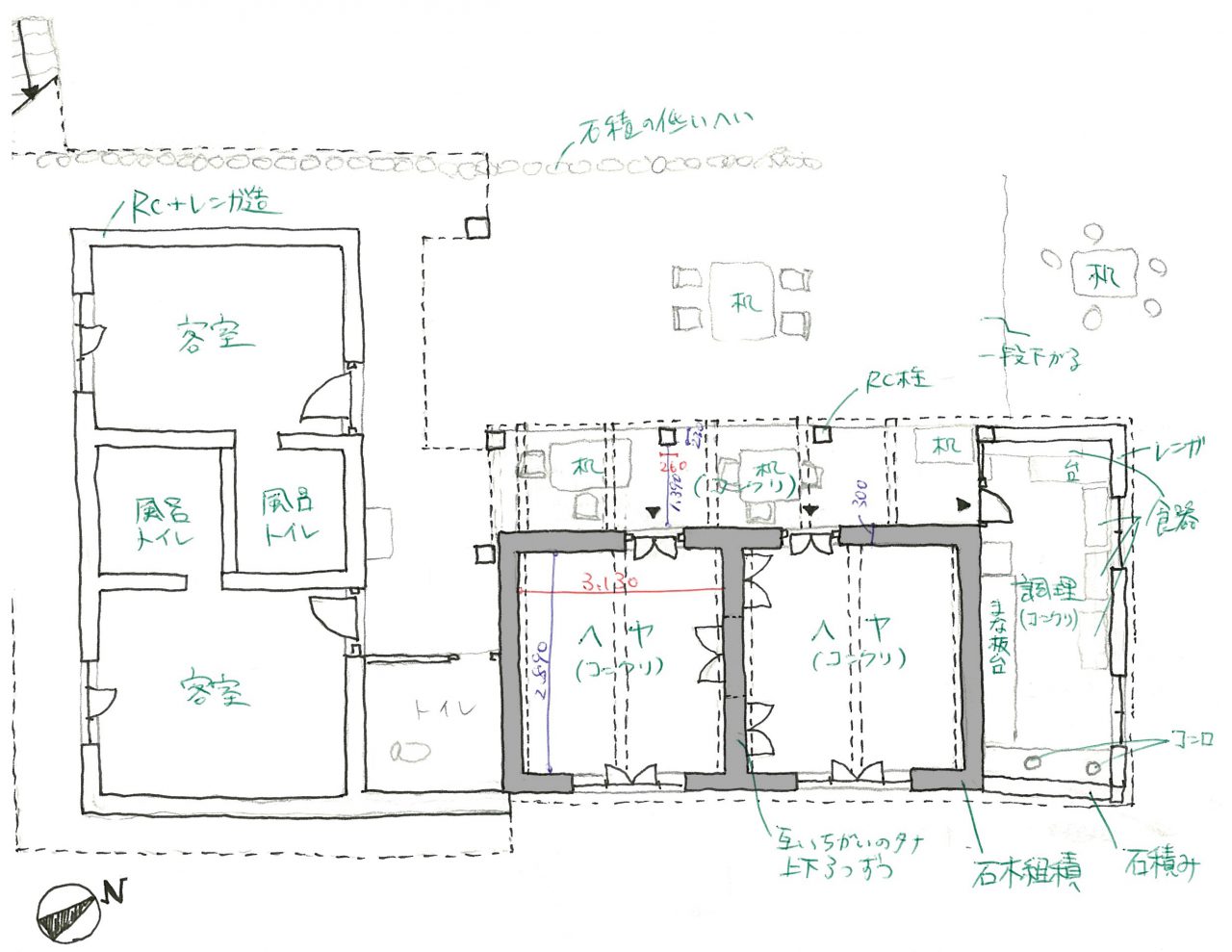
Floor plan of “Baba’s Home” (gray walls are the traditionally constructed main building)
Leaving the village, I then returned to a large town where there was reception for the first time in a while. When I washed my pants in the hotel, they smelled of animals.
Ryuki Taguma
Taguma was born in Tokyo in 1992. In 2014, he graduated from the Department of Architecture (Creative Science and Engineering) of Waseda University. He received a gold medal for his graduation project in architecture and received top recognition for his graduation thesis. In 2015 he took a year off from school to travel around villages and folk houses in 11 countries in Asia and the Middle East, visiting countries from China to Israel. In 2017 he graduated from Waseda Universityʼs Nakatani Norihito Lab with his masterʼs in architectural history. His dissertation received the Sanae Award. From May on, he has been working under Huang Sheng-Yuan at Fieldoffice Architects, in Yilan County, Taiwan.
