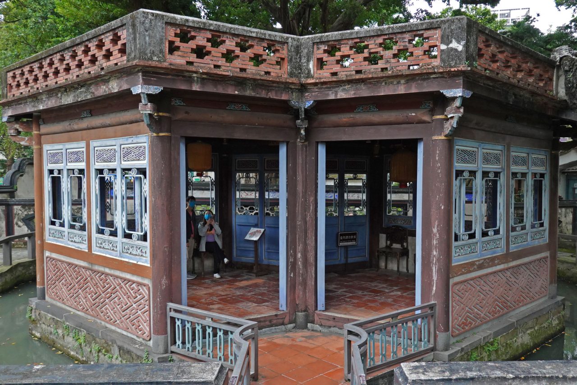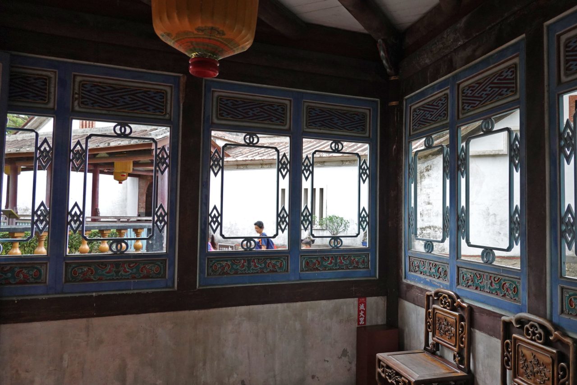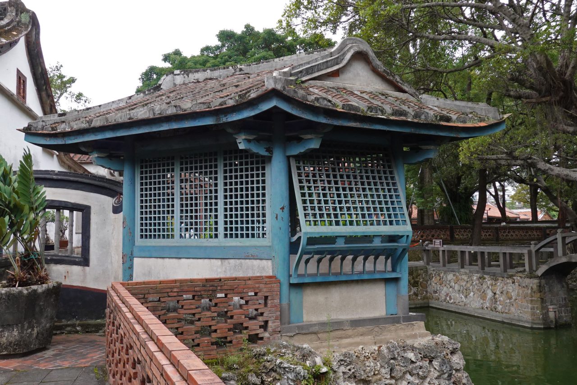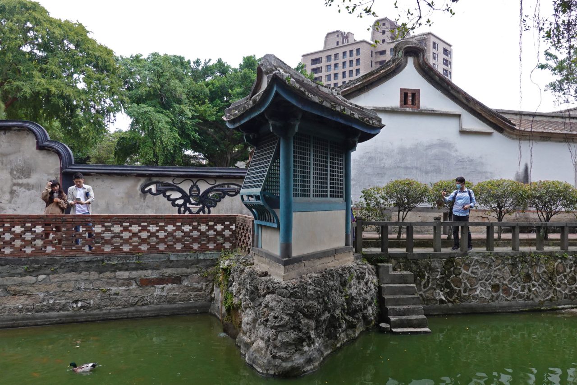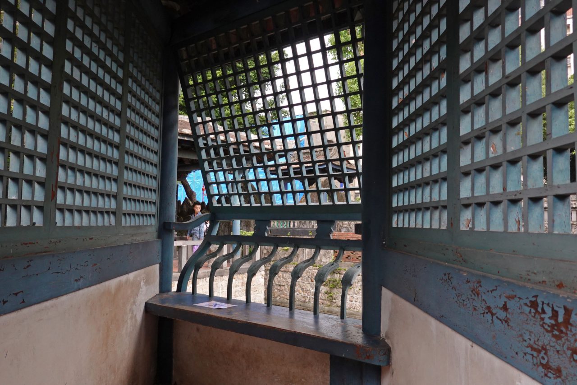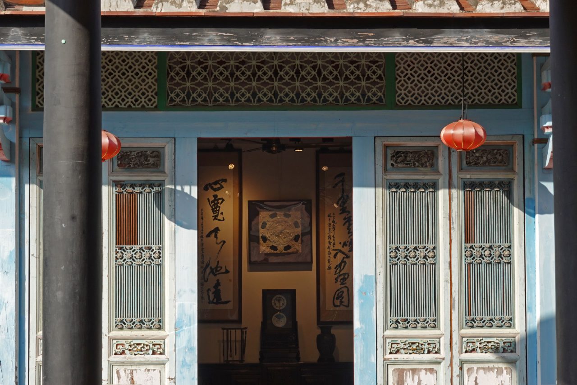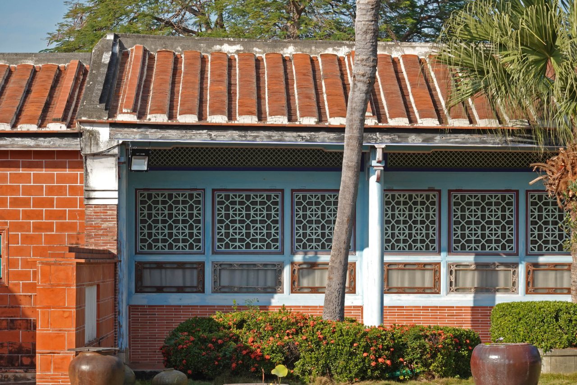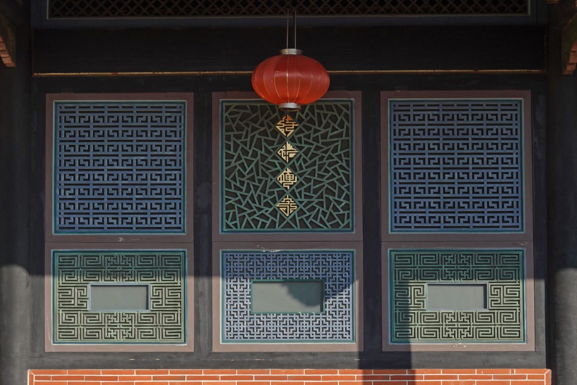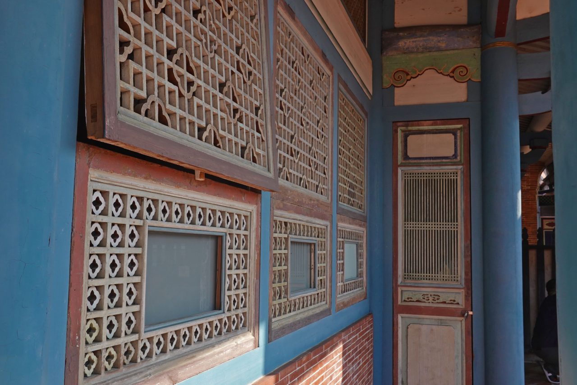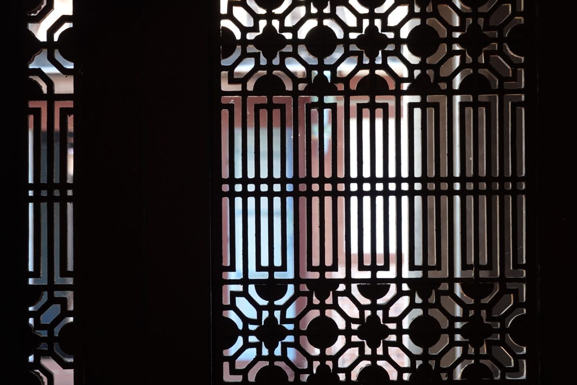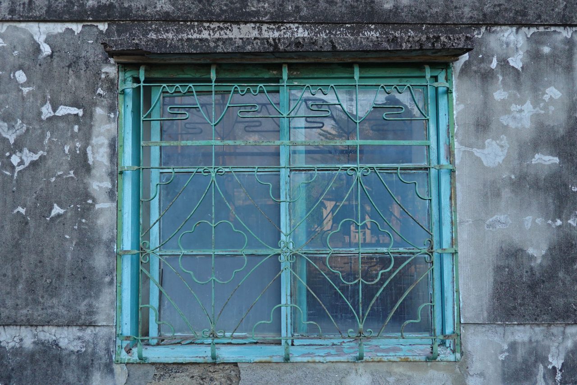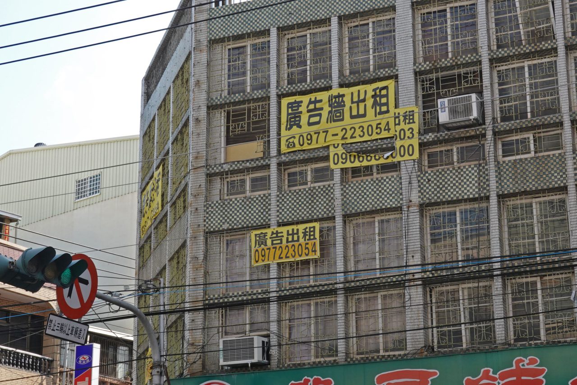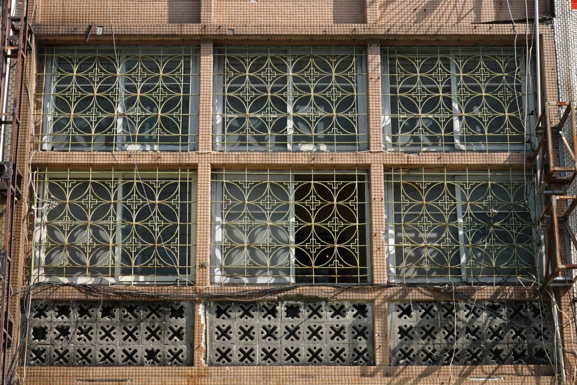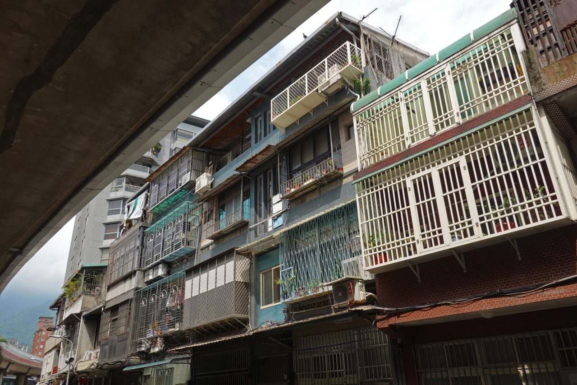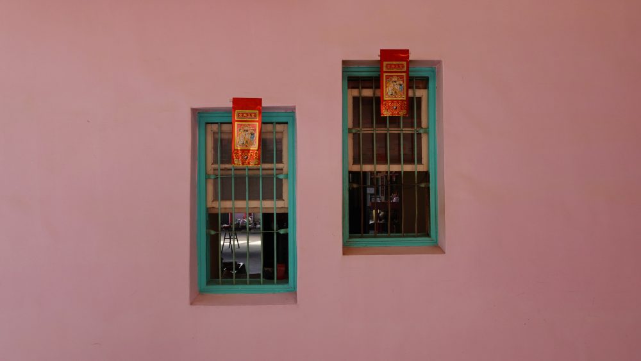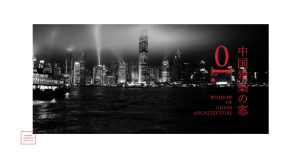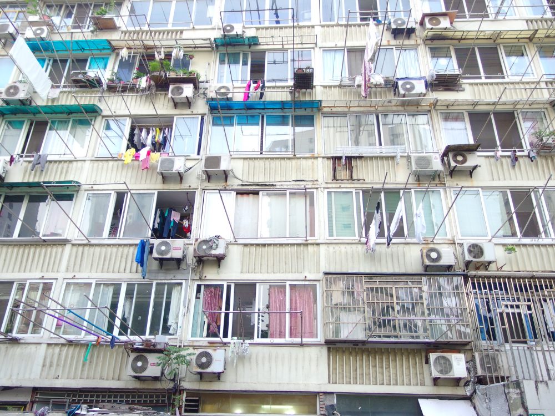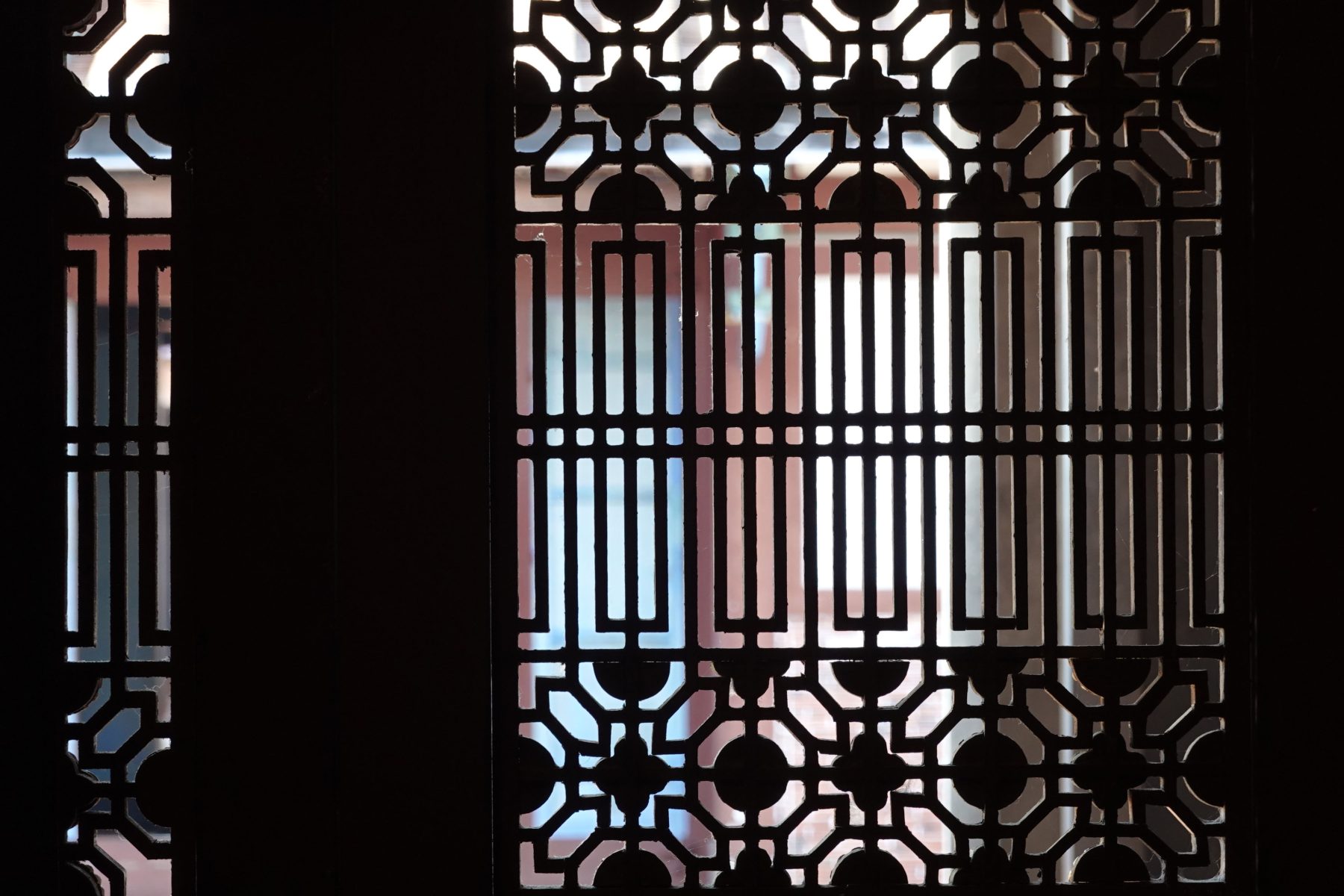
Series Contemporary Taiwan through a Window
Issue 15: The Folk Spirit Dwelling Within Decorative Window Grilles
22 Jul 2025
- Keywords
- Architecture
- Columns
- Taiwan
While this series has primarily introduced unnamed structures in Taiwan, the architecture of its frontier areas and indigenous people, as well as the window in contemporary public architecture, I’d also like to touch upon traditional architecture. This is a subject that, of course, is linked to the small or native windows that I have discussed so far.
Even within traditional Taiwanese architecture, I want to put a special focus on latticed windows. While these are a common thread throughout Eurasia, from the mashrabiyas of the Islamic world to the “Japanese-style” latticed doors found in the townhouses of Kyoto, the latticed windows of Chinese architecture seem to occupy a sort of midpoint between the two.
Latticed windows were originally made for their convenience, as they both prevented crime and allowed for ventilation, likely making them a ubiquitous form of window during times with no access to glass. As I have written about extensively in other articles, it’s easy to imagine them being even more essential in Taiwan, with its humid and powerfully sunny environment.
-
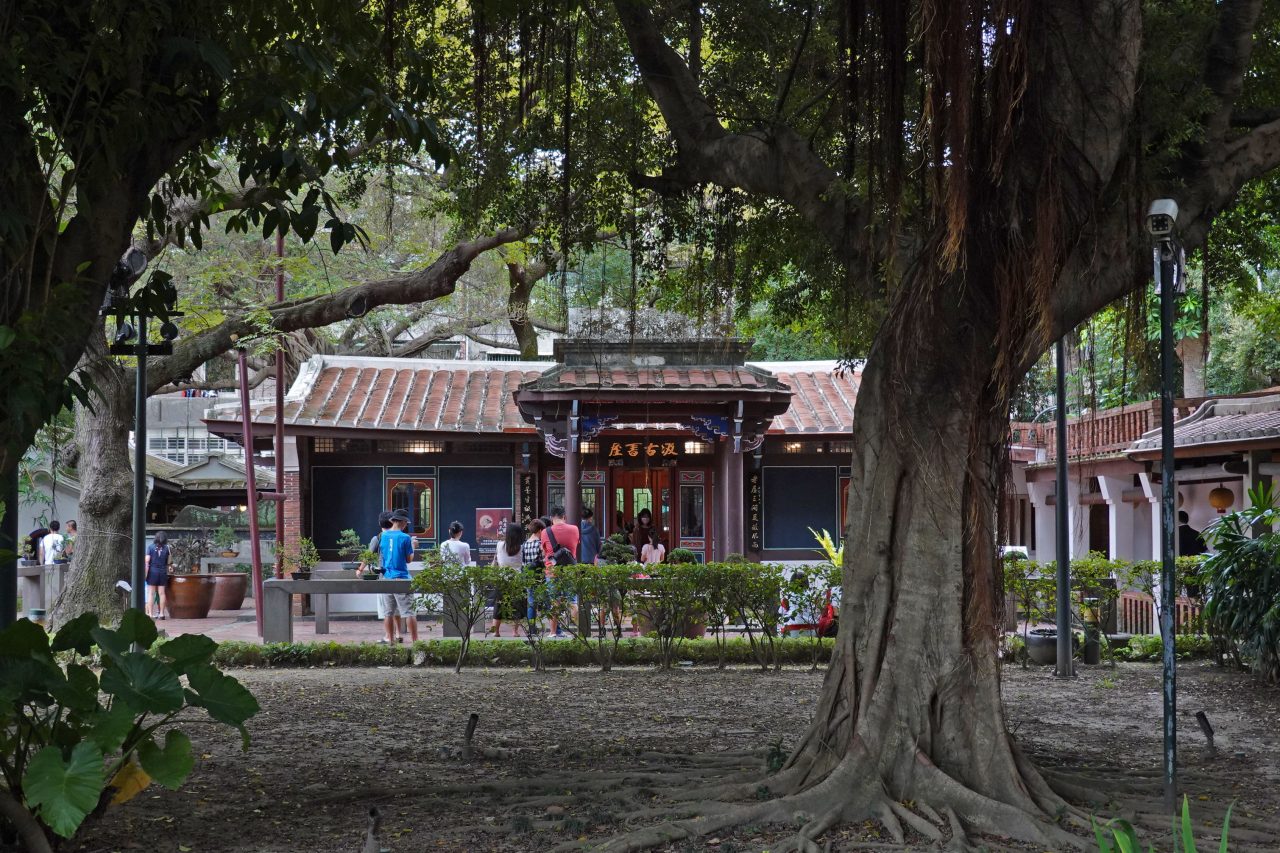
The Lin Family Mansion and Garden
The Lin Family Mansion and Garden located in Banqiao District, New Taipei City was a residence for a prominent family that contains a Chinese Suzhou-style garden built during the Qing dynasty before being repaired in the 1980s due to repeated damage. It is now open to the public. As visiting its garden is the main exhibit, it is interesting to see the many playful ways in which its windows act to mediate the relationship between humans within the landscape and the garden. For example, the connecting corridors found here and there use wood lattice windows all slanted in one direction to homogenize the light they let through, creating abstract spaces for movement within a garden full of greenery and water.
-
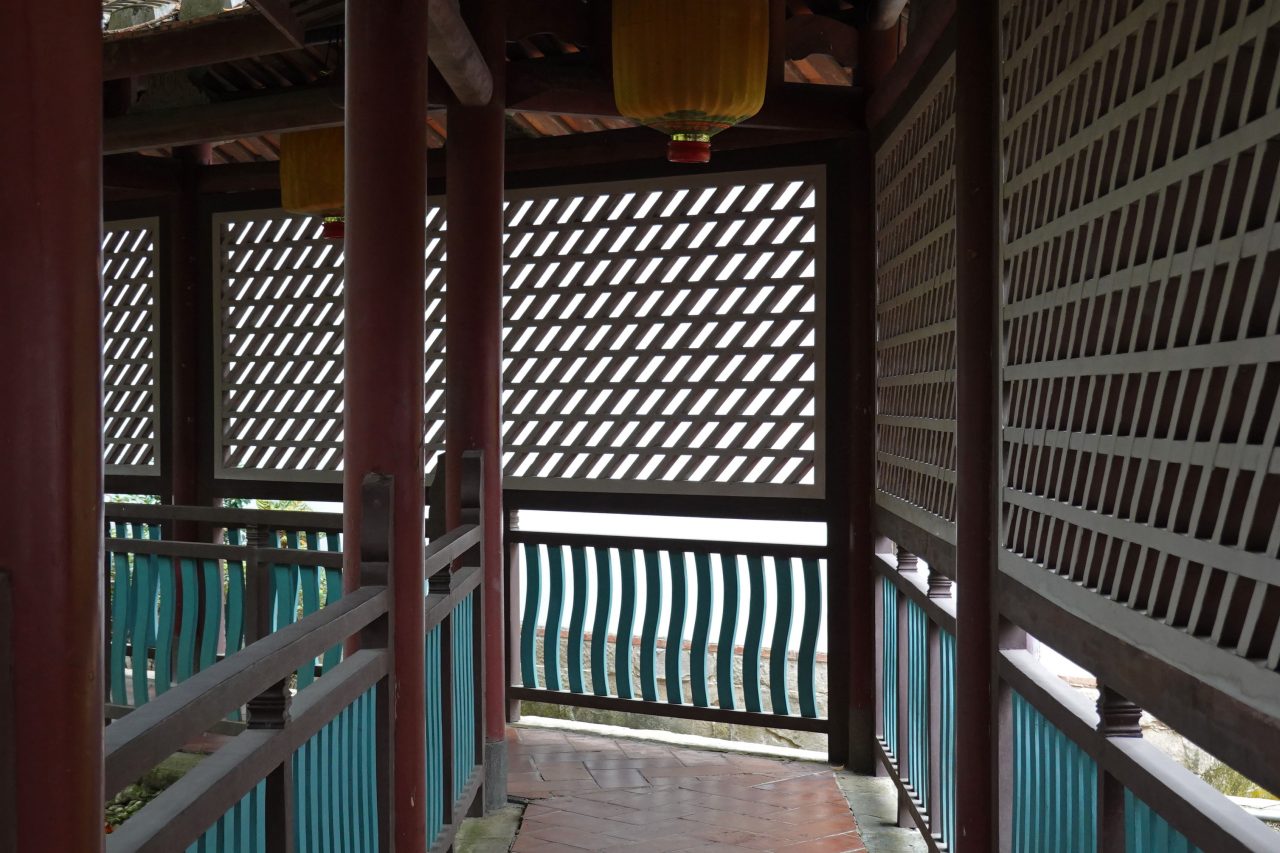
Diagonally latticed windows in a connecting corridor (The Lin Family Mansion and Garden)
A diamond-shaped structure for viewing the moon also floats atop a pond, built with a matching structure accessed by crossing a bridge from the garden. Its windows’ thin interior framing is fixed in place as if suspended in the air by geometrical parts. They’re wide-open as windows with barely any physical function such as opening, closing, or keeping something safe, having been turned into free installations used for their visual effect.
Even more surprising is the garden’s small summerhouse that also faces the pond, made almost entirely out of latticed windows. Though a simple summerhouse when seen at first from the outside, go around to look at it from the side and you’ll notice that it is impossibly thin. Its surfaces have been squashed, so bizarre that it almost feels like a drawing with exaggerated perspective that has been forced into reality. The image of the summerhouse in one’s mind gradually becomes “betrayed” as they move throughout the garden, and this experience communicates a strong sense of the humor held by its past designers. All of its walls are latticed, making it a small space located near the water’s surface filled with a cool breeze. The latticed window in its back juts upward, with a seat for looking at the pond placed below it. While not visible from the outside, the movement of this window allows for a sense of a place where people belong.
The Wufeng Lin Family Mansion in Wufeng District, Taichung is the estate of a prominent family consisting of a number of connected siheyuan (a form commonly seen in Chinese traditional architecture where structures on four sides surround a central interior garden). Almost all of the openings in its buildings are latticed windows. The light and airy windows inserted into the heavy and stately brick buildings (an architectural style originating from Fujian in China known as Hokkien architecture) allow one to feel light, darkness, and the wind.
How many different kinds of latticed windows could this place contain? This feeling as if they tried using every pattern they could think of reminds me of the groups of arches I once saw in an Iranian mosque where each was built in a different way. Just as Japanese architecture became more ornamental in the later early-modern period, it could be that its fixed form allowed for the development of free creation inside of it.
Looking at the countless variations of window lattices seen in historical buildings that can be described as traditional Taiwanese architecture, I’m reminded of the many lattices that are commonplace in contemporary Taiwanese cities.
Known as “tiě chuāng huā”, these decorative window grilles are placed outside of residential windows and became established as common crime prevention devices as the postwar Taiwanese steel industry developed. Their free shapes, using both natural and geometric motifs, are said to have their origin in the Western-style architecture during the Japanese occupation, but I can’t help but think that the history of latticed windows of traditional Taiwanese architecture are also a part of their past. I do think it’s true that they’re used to prevent crime, but the kind of attention to detail they contain makes it look as though they go beyond simple function, and that the people of Taiwan want the areas near their windows to be decorated.
Chuāng huā is a Chinese word used in general to describe decorations around windows, including chūn lián religious talismans stuck to windows. This began to include iron after the war, giving birth to decorative window grilles, but stainless steel lattices have taken the lead spot in recent years due to ease of maintenance. Because of the difficulty of stainless steel manufacturing, the windows of today’s Taiwanese homes are not as decorative as before, now bearing straight vertical lattices that make them look like birdcages.
When considering contemporary Taiwan from the perspective of traditional architecture, you can indeed see a folk spirit dwelling there.
Ryuki Taguma
Taguma was born in Tokyo in 1992. In 2017 he graduated from Waseda Universityʼs Nakatani Norihito Lab with his masterʼs in architectural history. During his time off from graduate school, he traveled around villages and folk houses in 11 Asian and Middle Eastern countries (his essays about this trip are serialized on the Window Research Institute website as “Travelling Asia through a Window”). In 2017, he began working under Huang Sheng-Yuan at Fieldoffice Architects in Yilan County, Taiwan. In 2018 he was accepted to the UNION Foundation for Ergodesign Cultureʼs overseas training program, and in 2019 he was accepted to the artist overseas training program promoted by the Agency for Cultural Affairs. He is based in Yilan, where it rains for the majority of the year, from which he designs various public buildings such as parks, cultural facilities, parking structures, bus terminals, and more.

MORE FROM THE SERIES
-

Contemporary Taiwan through a Window
Issue 16: Red Bricks and Bullet Holes : The Kinmen Islands (Part 1)
18 Dec 2025
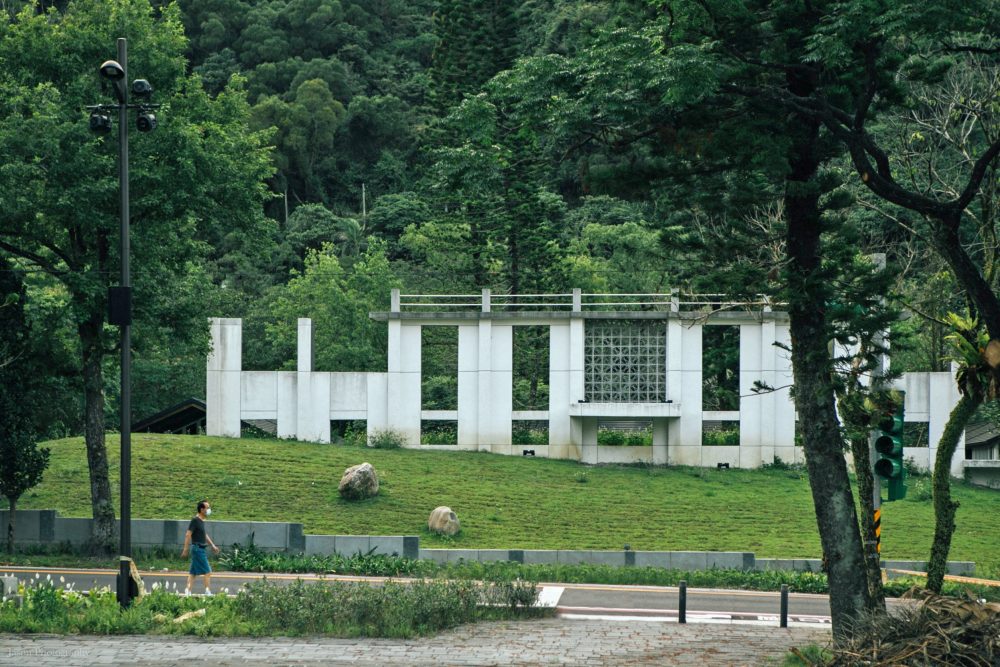
Contemporary Taiwan through a Window
Issue 14: A Window for Standing Still—Fieldoffice Architects, Paomagudao Park
22 Jan 2025
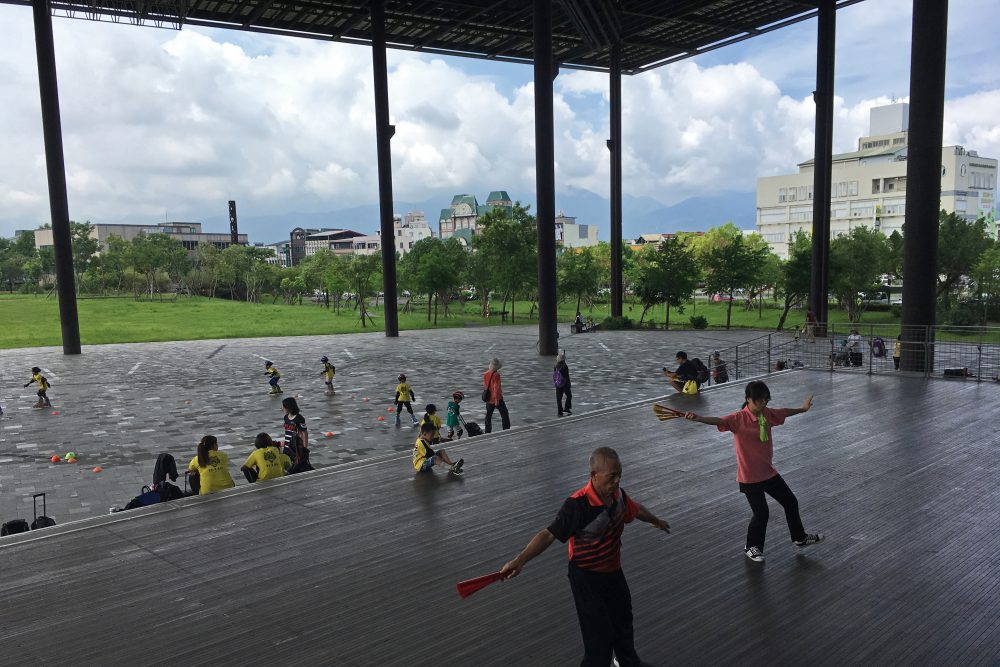
Contemporary Taiwan through a Window
Issue 13: Democracy Under Canopies (Fieldoffice Architects)
18 Nov 2024
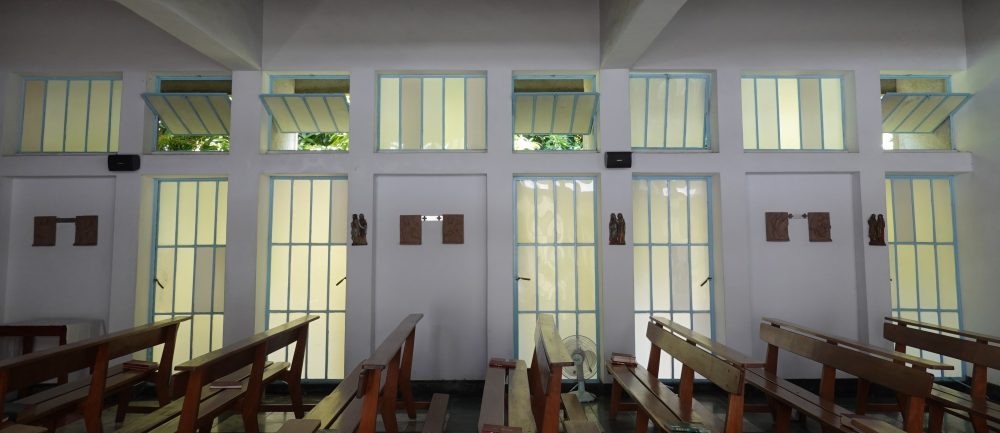
Contemporary Taiwan through a Window
Issue 12: A Small Church for the Indigenous (Taitung)
20 Jun 2024
