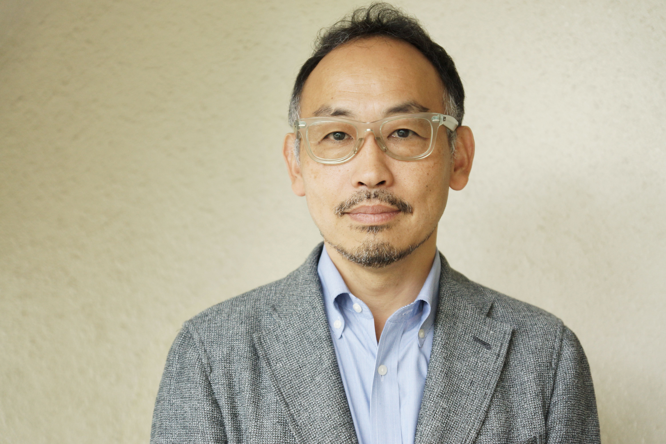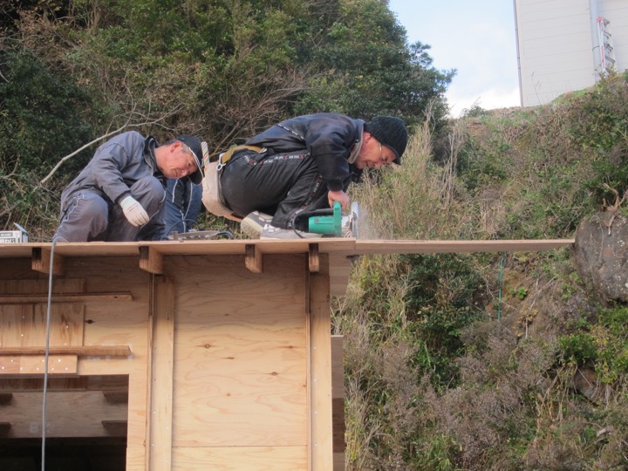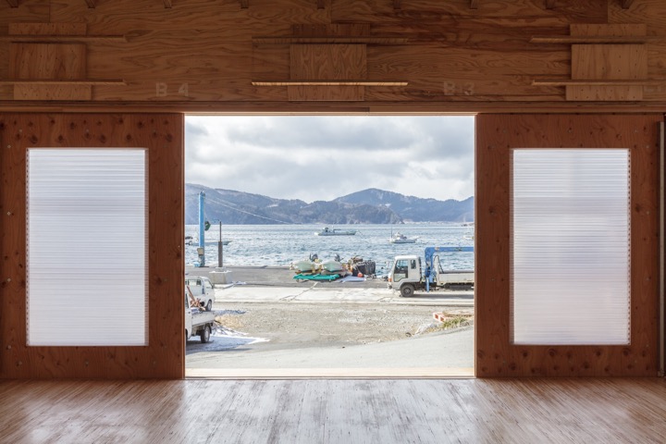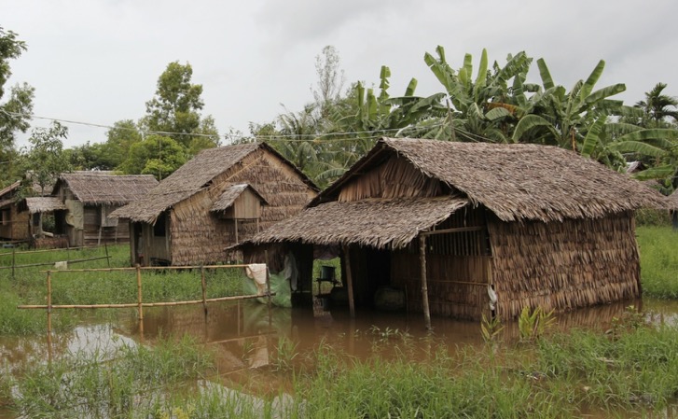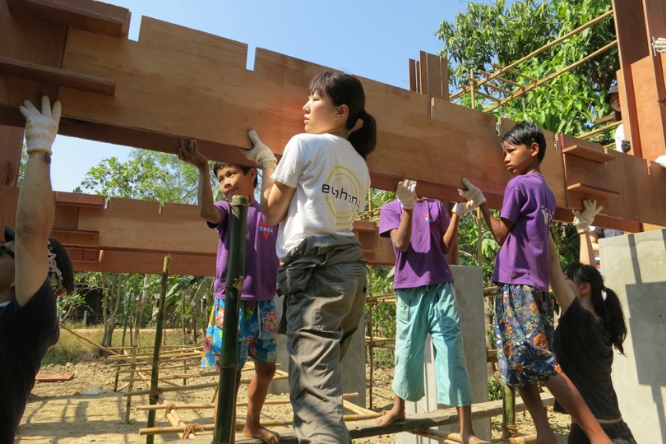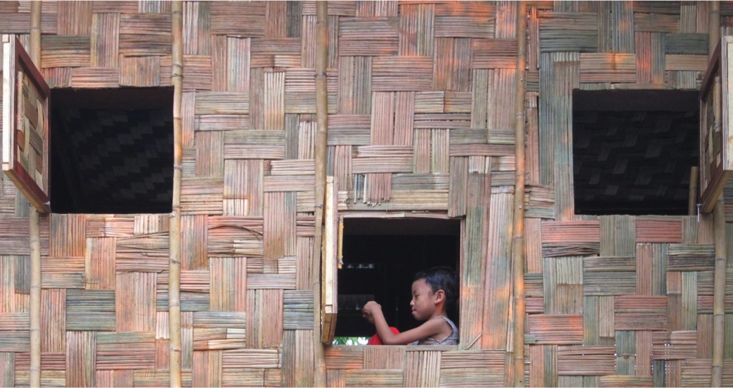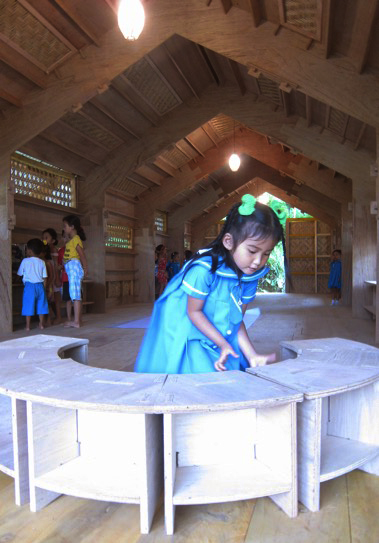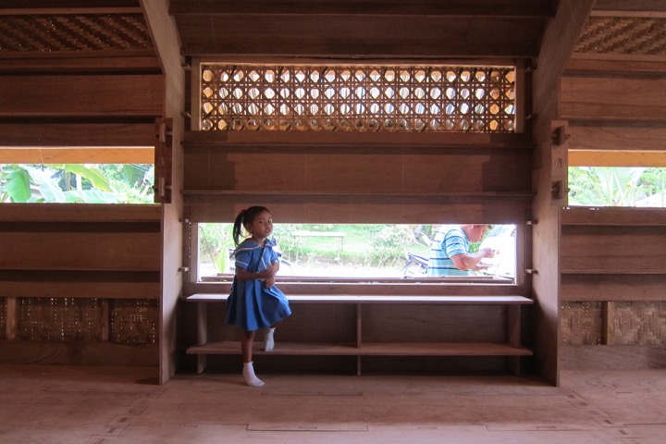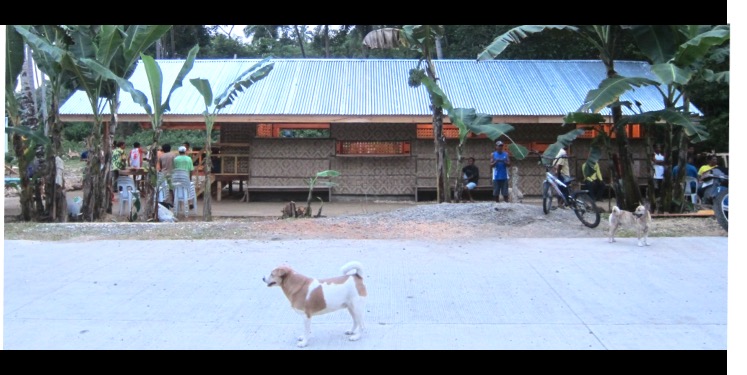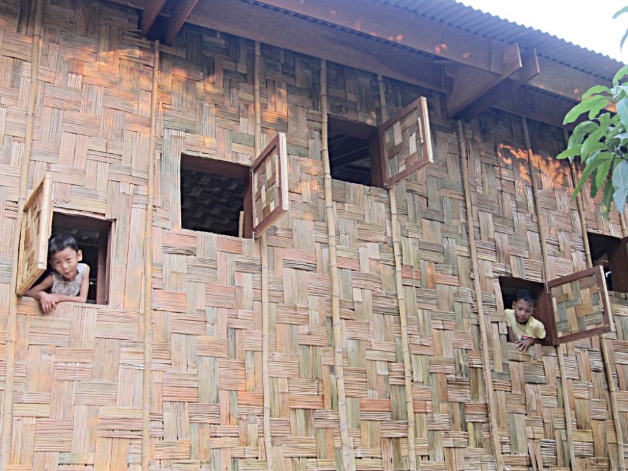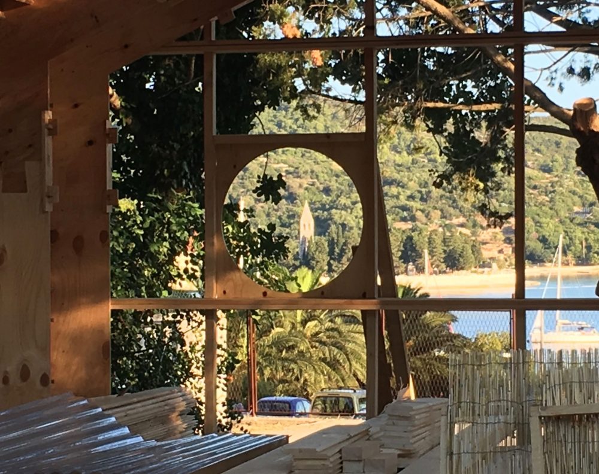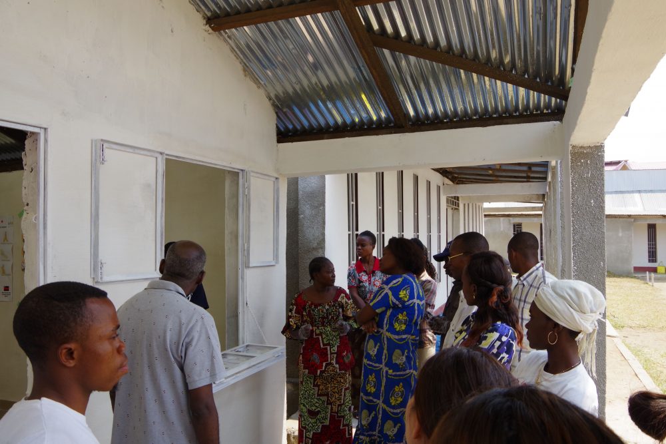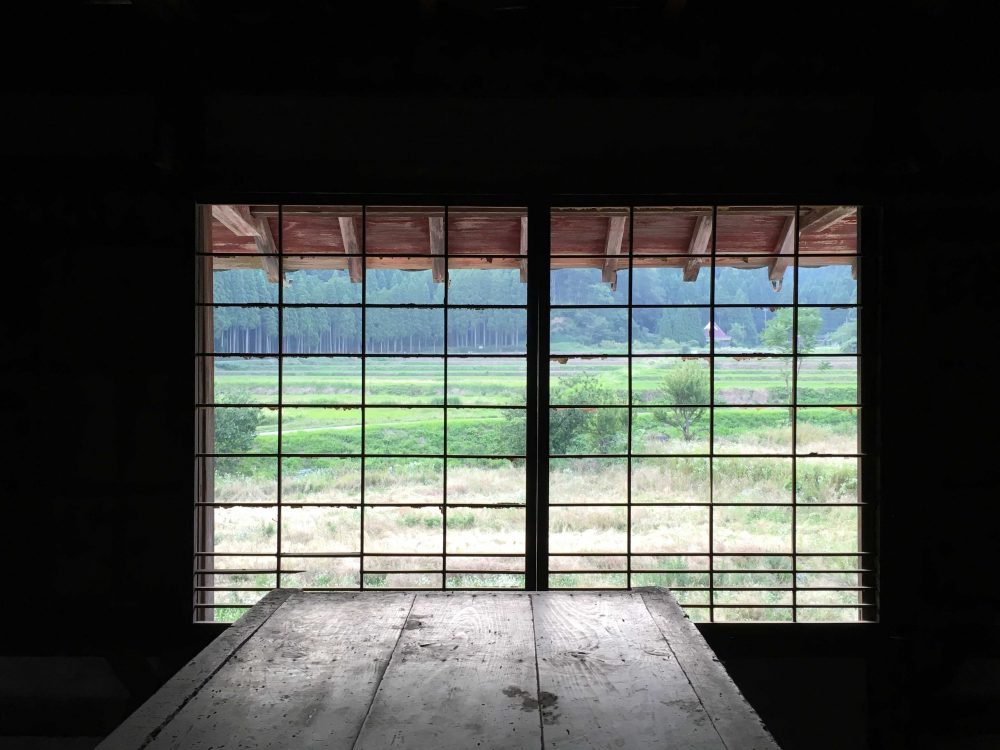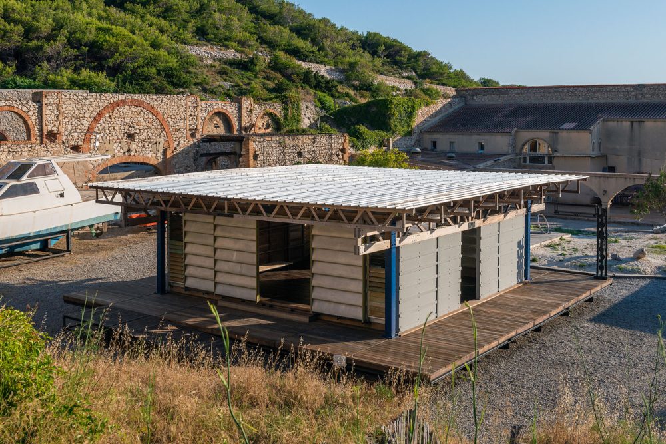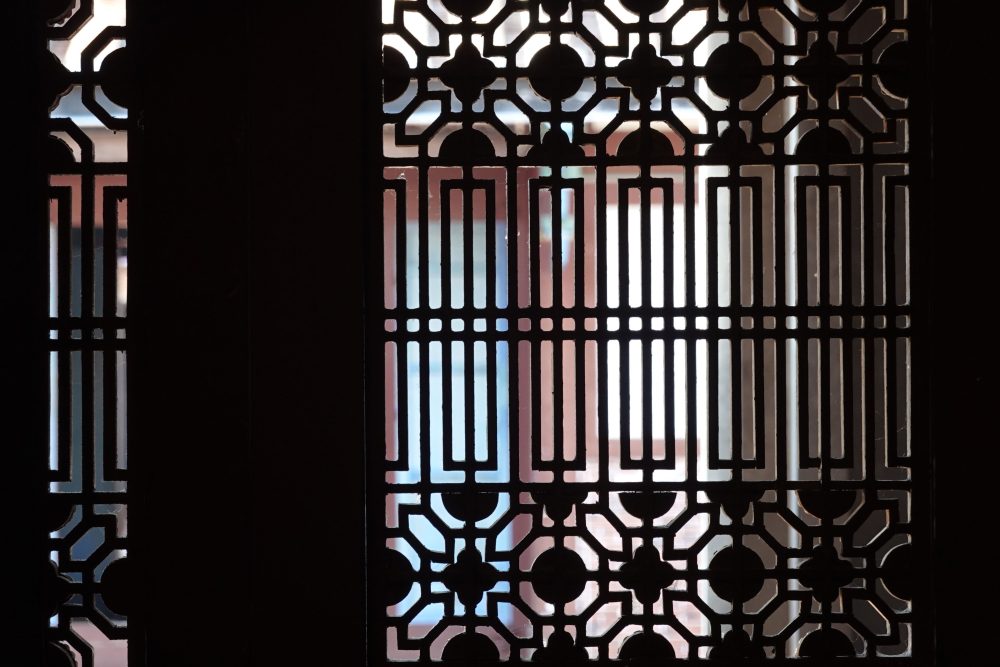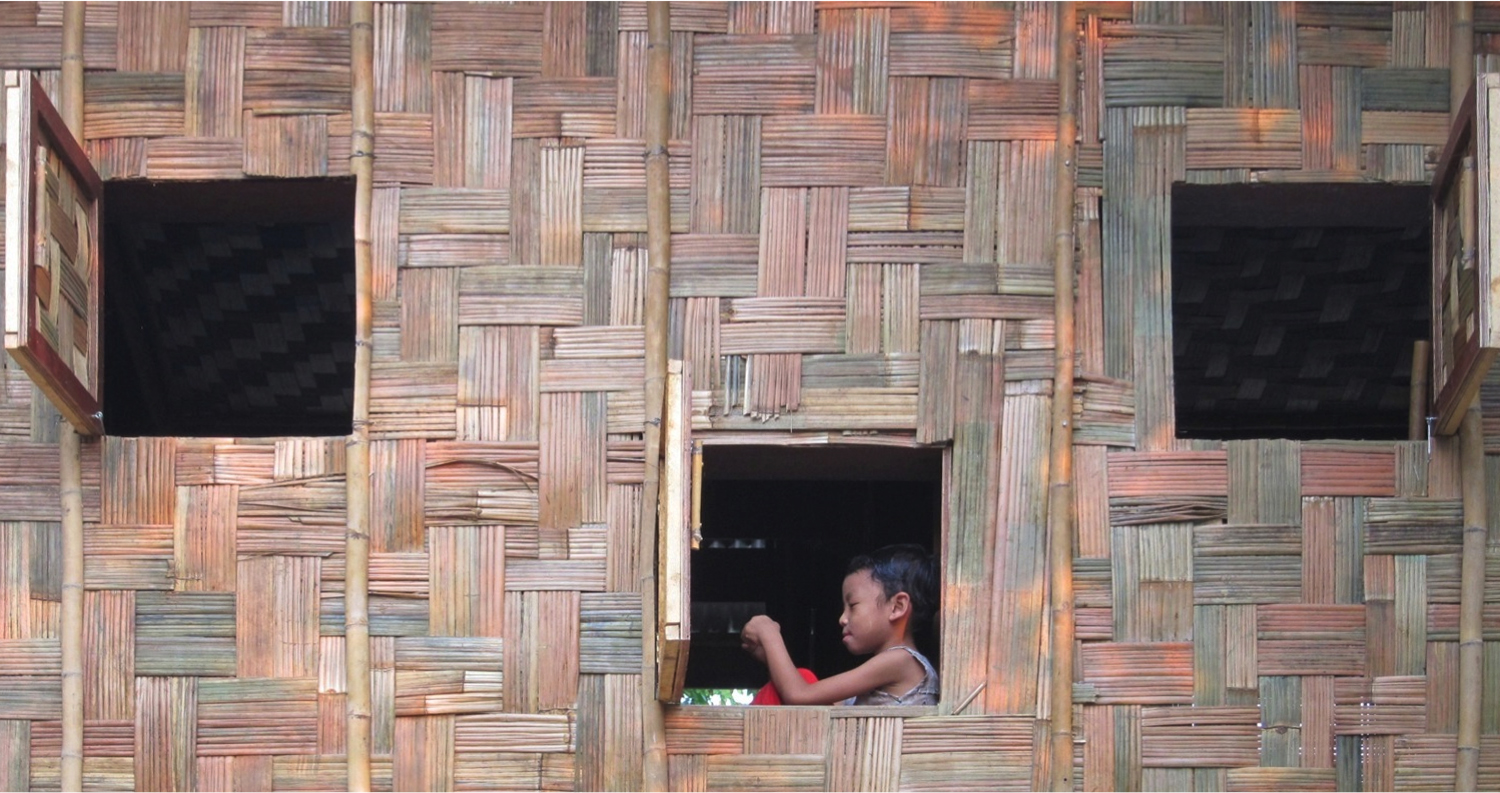
Series The Joys of Making Windows
Design Action, Self-involvement: The World Seen from Making a Window
06 Sep 2017
- Keywords
- Architecture
Hiroto Kobayashi Laboratory at Keio University SFC implements activities aiming for regeneration and reinforcement of a community with a focus on its rich heritage and micro-culture as well as creation of new values through communication-based design intervention into the society, culture, and space.
In this serial article “The Joys of Making Windows” comprised of five parts, I would like to introduce some of the window-related projects implemented by our laboratory. By specifically looking into constructions of buildings implemented as part of our research projects, we would like to focus on and look further into the world we begin to see by making windows.
Part 1 of this article gives a summary of overall activities implemented by our laboratory, and then introduces some examples of windows realized in our built works with a focus on our thoughts and hopes dedicated to the making of these windows. Part 2 to 4 respectively introduce windows in three projects implemented in 2016, where students present their own writings, moving images and photographs to convey what they discovered through the making of these windows. In Part 5, I would like to summarize what we gained from our achievements and what kind of world we began to see by making the windows.
Architectural design and urban design give form to the space for human interaction. Although an apparently “formless” gathering of people and a “form” occupying a physical space seem unrelated to each other, they are never formed separately. We strive to understand what kind of human consciousness give form to what kind of shape, and what kind of shape affects people’s mind and body through implementation of various projects.
Since 2005, we have been implementing laboratory projects that look beyond the methodology of conventional architectural design and construction and understand the social role architecture should play; they are rooted in architectural tectonics seeking possibilities of design–build in order to contribute to solving social problems. In addition, we have been conducting research activities that transverse diverse scales from building to city through implementation of projects that creates social capital envisioning the future of the city, while paying attention to a wider range of things and focusing on the configuration and the shape of the community.
In each project, we incorporate a design method in which one uses his/her own body to actively analyze, solve, and create: we visit the project site at the right time; get to know the area and people; accept existing issues with a flexible attitude and make efforts to respond appropriately to whatever is needed on the spot. Through this process, one exerts his/her bodily senses to fully acknowledge the issue as their own and gain more knowledge and experience to be utilized for the solution of the next issue.
After March 2011, we have been engaging in activities in which we visit disaster-struck communities in Japan and overseas; depopulated areas where it is difficult to maintain daily life; and developing countries anticipating exchanges with foreign cultures. In these areas, we work towards regeneration of the communities with an aim to create good environments for the bright future of the residents and children. We would like to review some of our building projects and reevaluate the significance of our activities by looking into the making of windows in each building.
In 2011, community centers and warehouses, which served as bases for local business and community activities, were lost due to the tsunami that hit fishing villages in Maeamihama, Ishinomaki-shi. 80 percent of the houses in a village on the bay were washed away, and it was evident that the reconstruction would take an extremely long time. Despite the fear of seeing the sea, the fishermen made up their mind to continue living by the sea, and consequently decided to reconstruct the community center overlooking the sea. The fishermen came straight to the construction site and helped building the community center after coming back onshore from fishing. After columns and beams were assembled and erected, they climbed on top of the structure and installed roofing.
When the house was completed, it had already become part of their daily life. Their feeling and attachment for the house had developed through the process of building it by their own hands. The house has windows offering views of the sea spreading in front of their eyes. The sea, which helps them earn bread and butter for their families, is there –– seen through the window, it appears very calm now.
There is a settlement at Ma Naw Hery Village in the outskirts of Pathein, Myanmar , where all residents of a village devastated by a hurricane one year and struck by draught the next year relocated, because their agriculture was entirely damaged by the consequence of the disasters. They continue to make a living in agriculture in this settlement, but the situation is very severe. They cannot cultivate the land during a long rainy season which lasts 4 months in a year.
During the rainy season, children cannot play outside and domestic violence against small children often happens in the extremely narrow houses. YMCA in the region reports that some children die from such domestic violence. What we could do to help solving the problem was to build a learning center for children where they can gather even during heavy rain. In 2013, construction of the learning center, where children can gather anytime and receive education safely all year long, was implemented.
During the construction, local children frequently visited the site and elder children participated in the construction.
As a result, children feel that the facility belongs to them and use it freely without hesitation. When we were finishing up cleaning the facility on the opening day, a boy proudly occupied a place by a window looking as if he is claiming it is his own place. We suppose that this window successfully achieved our project mission of providing a place for children to stay.
The Philippines is one of countries with the highest occurrence rate of natural disasters, including numerous typhoons and frequent earthquakes hitting the country every year. At the end of 2013, the Philippines was struck by the Typhoon Haiyan and the Bohol Earthquake around the same time. As a result, numerous houses and public facilities were severely damaged and people suffered from great difficulty in continuing their daily life. In 2014, our reconstruction project of a destroyed nursery school was launched. Students and local residents collaborated to build a new nursery school comprised of a plywood panel structural system, which used local lumber and incorporated a characteristic local architectural element “amakan” made of woven bamboo.
Children happily ran around the space, feeling the presence of the new school with their own feet.
Parents can see their children from outside through windows facing the square used as waiting area, while children can see outside through the windows from the inside at the same eye level as the parents. Seeing the children through the windows, we sincerely hope that this house will serve as a shelter protecting children against possible natural disasters in the near future.
Building projects give us opportunities to consider the way we see things through the construction process of physical spaces. Specifically, when we make windows and visually experience the intersection of people’s various thoughts through them, we recognize the significance of the world opened by the windows. Beyond a scenery that we through a window, I believe that the eyes of our souls let us see the world beyond reality.
Hiroto Kobayashi
Architect. Professor, Keio University Graduate School of Media and Governance. Hiroto Kobayashi studied architecture and urban design at Kyoto University and the Harvard Graduate School of Design (GSD). He worked with Nikken Sekkei and Norman Foster and Partners as an architect. Kobayashi is a founding partner of Kobayashi Maki Design Workshop (KMDW) since 2003. He also represents Skidmore Owings and Merrill LLP (SOM) in Japan. He served as Visiting Associate at the GSD through 2003-2005. He was a Visiting Associate Professor at MIT in 2001 and 2002, and a Visiting Scholar at the Center for Japan Studies at UC Berkeley in 2012 and 2013. He completed his doctoral dissertation on the traditional community form, ‘Cho‘, and received a Doctor of Design degree from the GSD. Projects include works for cities and communities domestically and abroad. Most recently Kobayashi has been developing a self-build methodology using plywood, Veneer House, and studying a new method of inheriting sustainable community; this approach was inspired and initiated by the Tohoku disaster of 2011.
