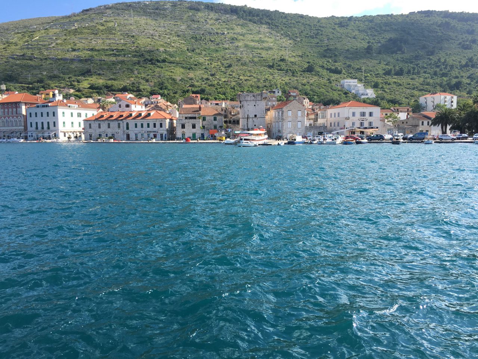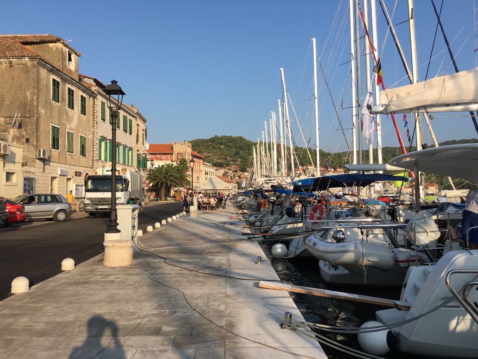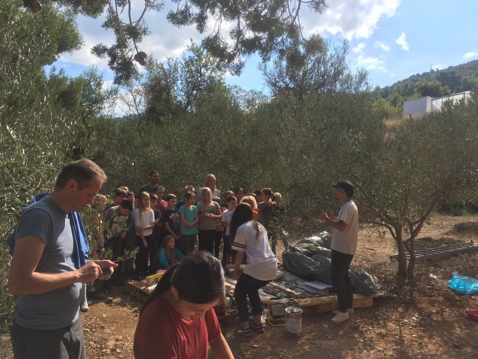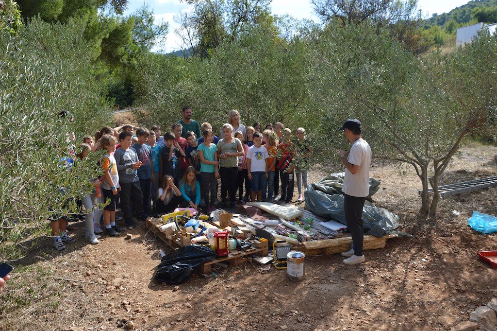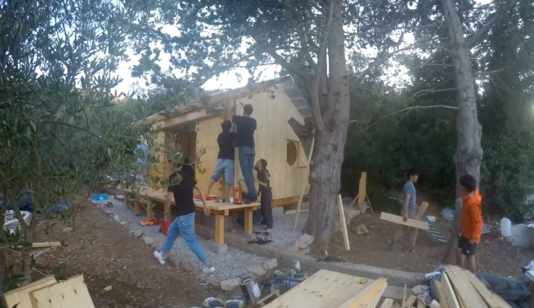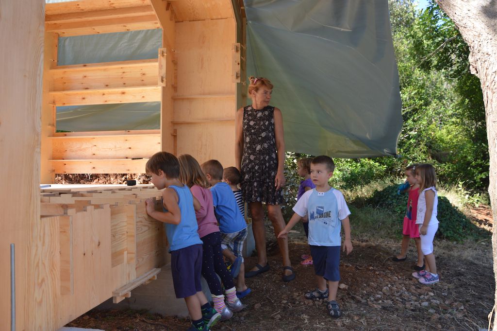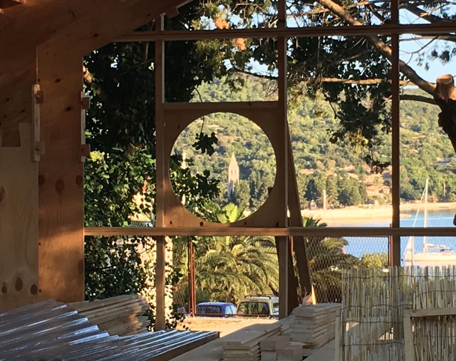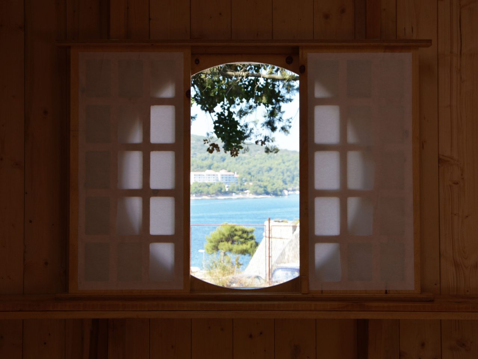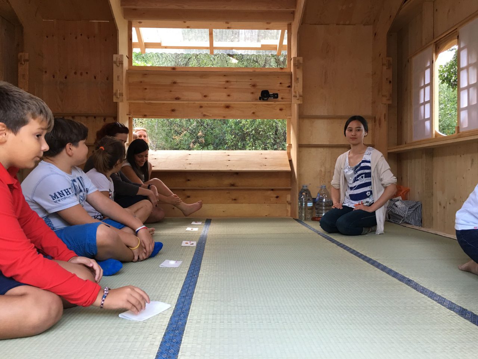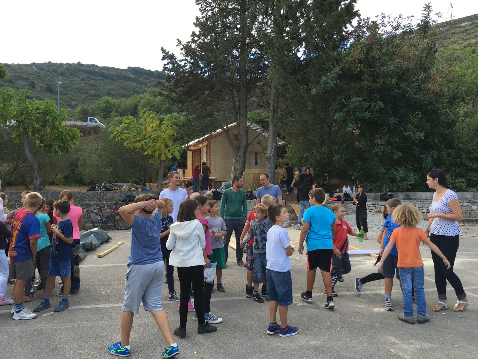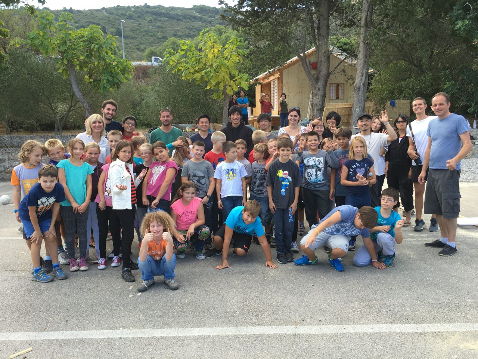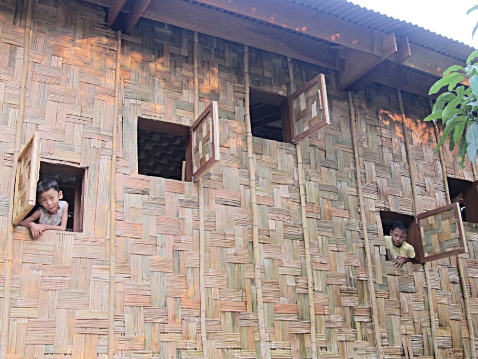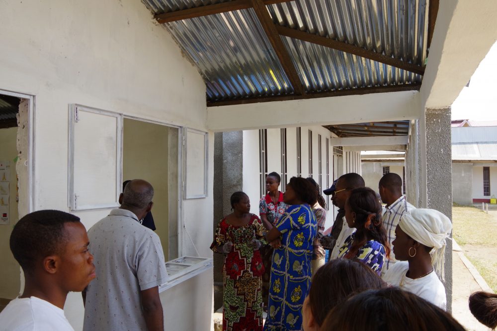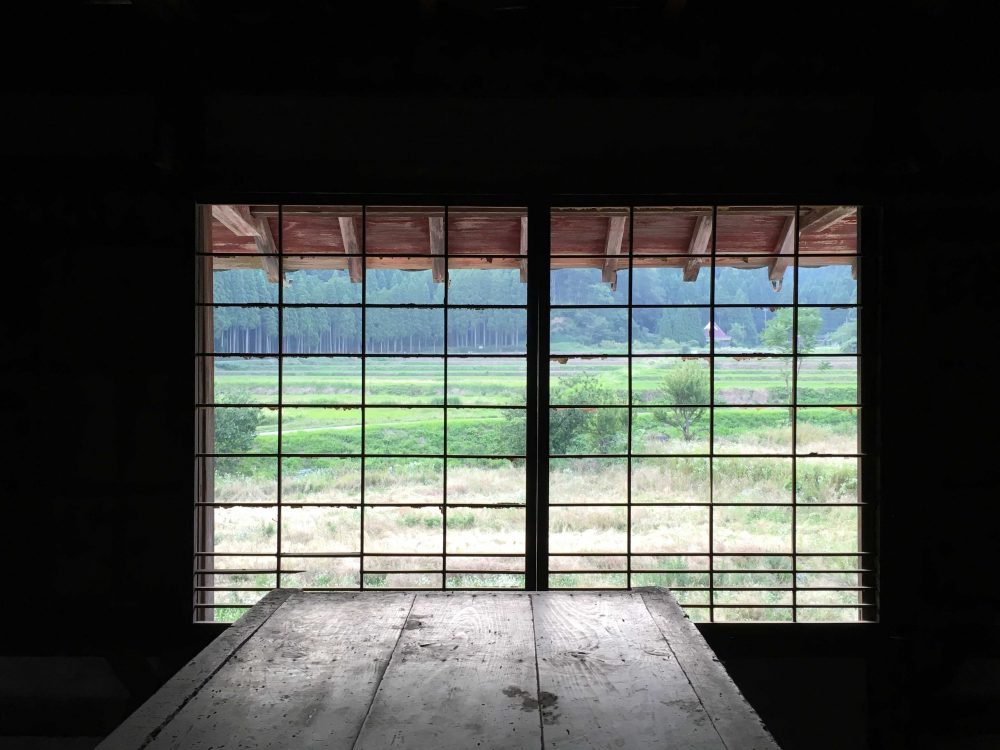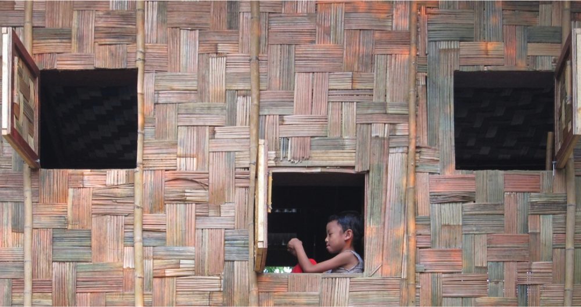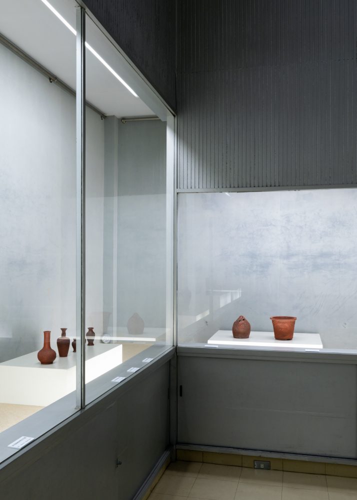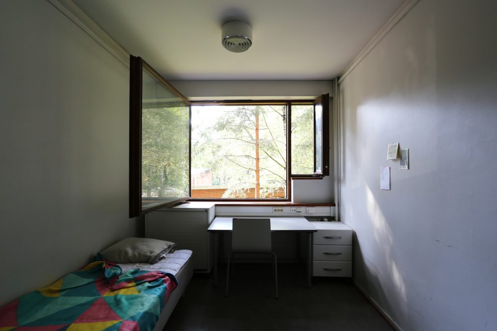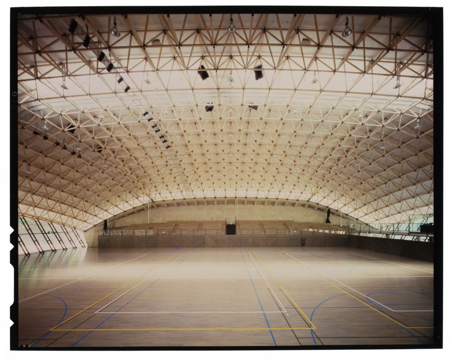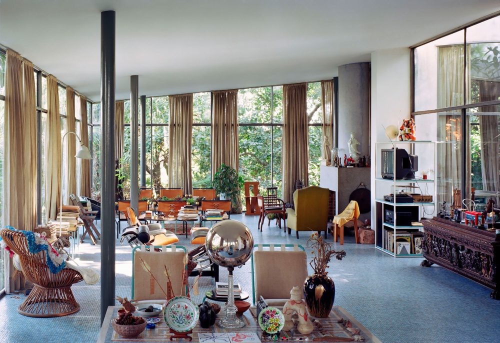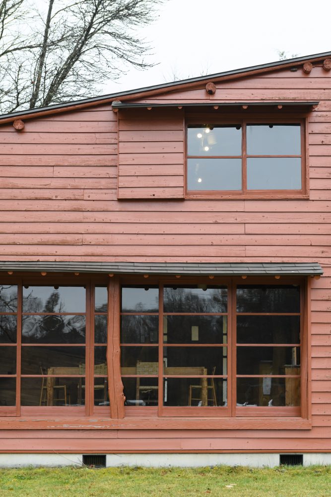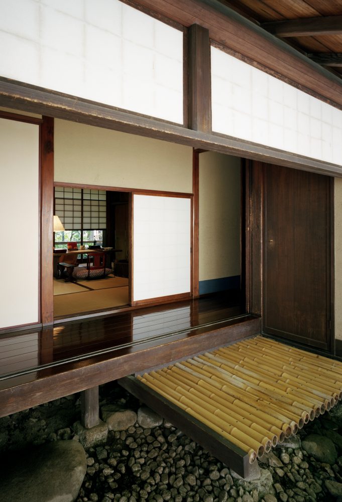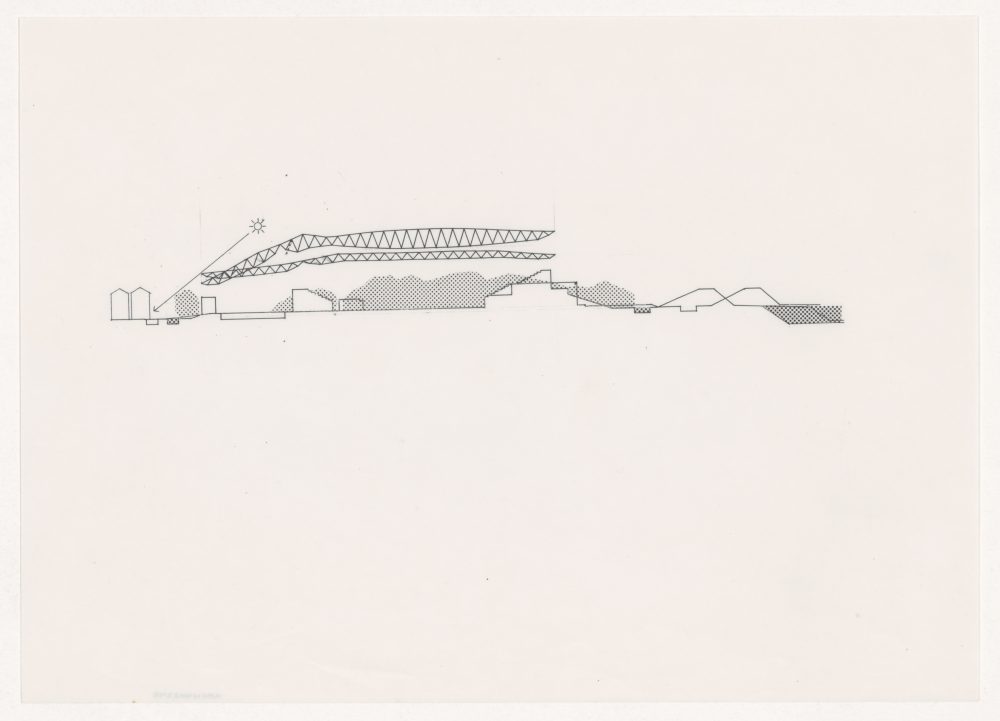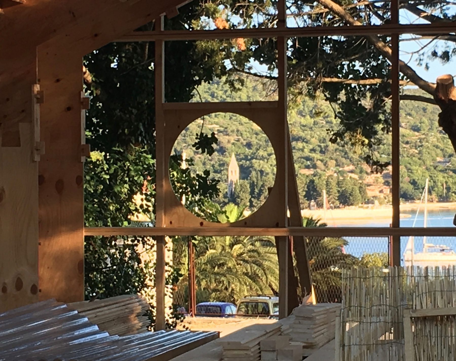
Series The Joys of Making Windows
Window into Another Culture
30 Jan 2018
Veneer House Project, a series of projects implemented by Hiroto Kobayashi Laboratory at Keio University SFC, propose prototypes of deployable architecture made of plywood veneer boards, a commonly used building material all over the world, which can be easily assembled by human hands without using any metal fittings. This time, we built a community house on the Island of Vis in Croatia, based on the concept of the Japanese tea house.
Floating in the Adriatic Sea, Vis is a small island of approximately the same size as Izu Oshima in Japan. The island has thrived as a key strategic point of sea navigation since Ancient Greece, with strong local industries including olive production and wine making. However, due to the population decline in recent years, its population has fallen to less than 3,000 from 10,000 at a peak period.
Schools including the Faculty of Science and Technology at Keio University, the University of Tokyo, and the Politecnico di Milano have collaborated to organize the international symposium aiming for revitalization of the islands for five consecutive years.
Based on the concept of the symposium, the objective of this project is firstly to create an impetus to think about the island, its assets and the future by building a facility used by local residents, especially for the children of Vis, and secondly to seek possibilities for utilizing the construction method to build a temporary shelter for immigrants and refugees, which are currently one of the biggest issues in Europe.
We intended to achieve four aims in building this community house. The first aim was to implement a “self-build” construction everyone can participate to create architecture treasured by the community residents.
Hiroto Kobayashi Laboratory has been engaged in research activities on design and architecture based on the “self-initiative” approach. In Veneer House Project, we have been building in various places with the aim to provide a building that anyone with no construction experience can easily assemble it by using only a hammer.
This community house in Vis also took the same approach. All construction procedures, from foundation work to completion, were implemented in collaboration with the local residents, as many as 40 persons in total.
In addition, many of the students from the Faculty of Science and Technology at Keio University and the Politecnico di Milano have, who were staying for the symposium, also participated in the construction: many people, including those coming from outside of the island, experienced the construction of this building and became part of this “self-initiated” building. Interaction between participants from various backgrounds during the collaboration instigated vigorous cultural exchanges which will eventually lead to creating new communities and generating energy to revitalize the island.
The second aim was to instigate fusion of traditional and new cultures of the island by creating a new type of building which never existed there in the past. As mentioned above, this building is designed based on the concept of the Japanese tearoom, and it is intended to convey Japan’s architecture culture.
Not only being the first wooden building on the Island of Vis, it also became the one-and-only building in Vis where various unique features of traditional Japanese architecture such as muso-mado (ventilation window equipped with an open/close system made of two grills of vertical wooden strips, with a fixed exterior grill and a sliding interior grill), maru-mado (round window), engawa (wood-lined veranda along the perimeter of a building) are incorporated to convey the essence of Japanese culture.
Maru-mado is especially an important key element through which the characteristic view of the Island of Vis is seen from the interior.
From the maru-mado, one can enjoy the panoramic view spanning the peaceful harbor and the surrounding Adriatic Sea beyond, as well as the historic church built during the frontier period of Vis.
This view symbolizing the Island of Vis can be seen only from this site where the community house stands, and that is the reason why we chose this location as the building site. The maru-mado highlights the one-and-only space where the community house bringing fresh winds of new cultures and the culture of the Island of Vis fuse with each other.
The third aim was to make a building to be used by children. There are many educational facilities including a kindergarten, junior high school and high school around this community house, and many children are spotted playing around the community house site during breaks between classes. Since this building is designed in such a way that children can easily enter, it is expected to serve as a base for future town planning and cultural exchanges where children will actively utilize.
Lastly, the fourth aim is to seek possibilities to utilize this construction method to provide a temporary safe shelter for immigrants and refugees from the Middle East and Africa who have no places to go.
By sending the pre-cut data to a factory equipped with a cutting machine, pre-cut pieces can be fabricated and shipped to a construction site anywhere: if this is realized, those who are in need of a temporary home should be able to use the pieces to build a house with their own hands.
We hope that this building will continue to be utilized by people in different parts of the world as a place to contemplate what possibilities may exist beyond the view through the window and look forward to tomorrow full of hope.
