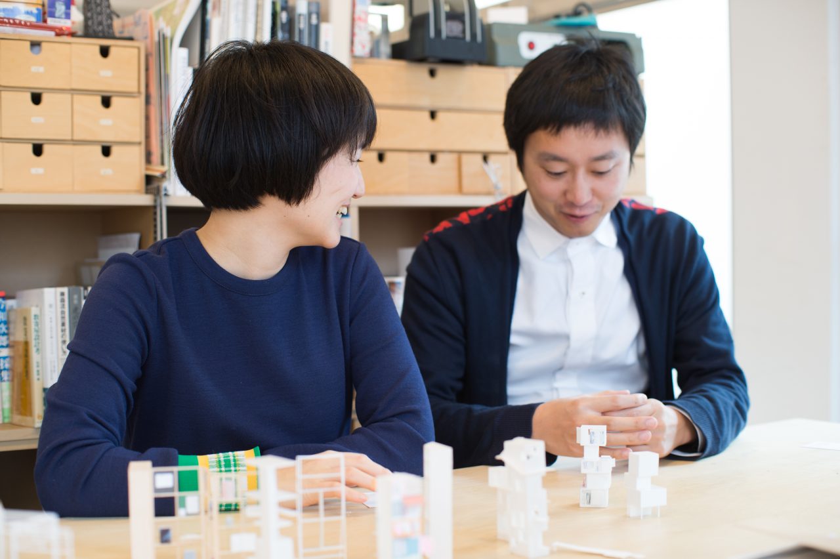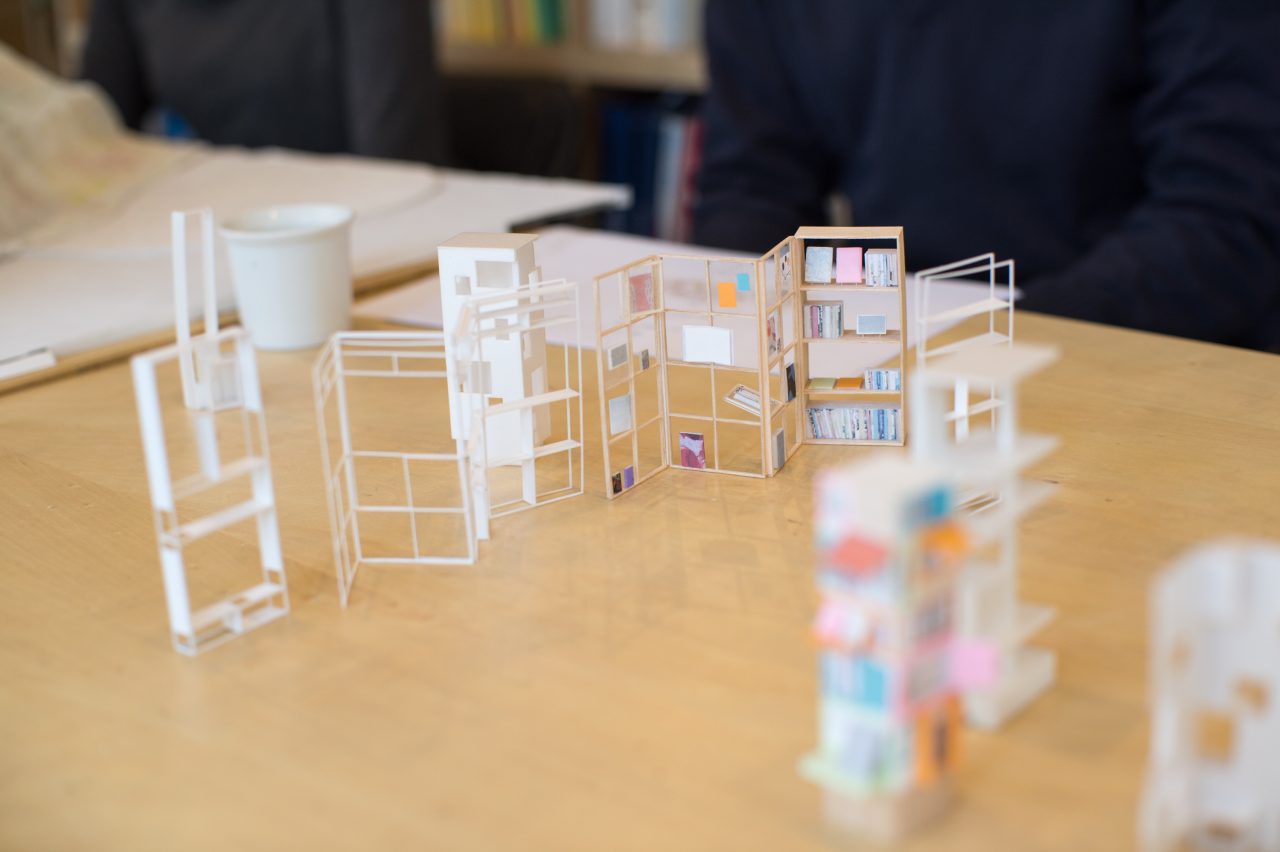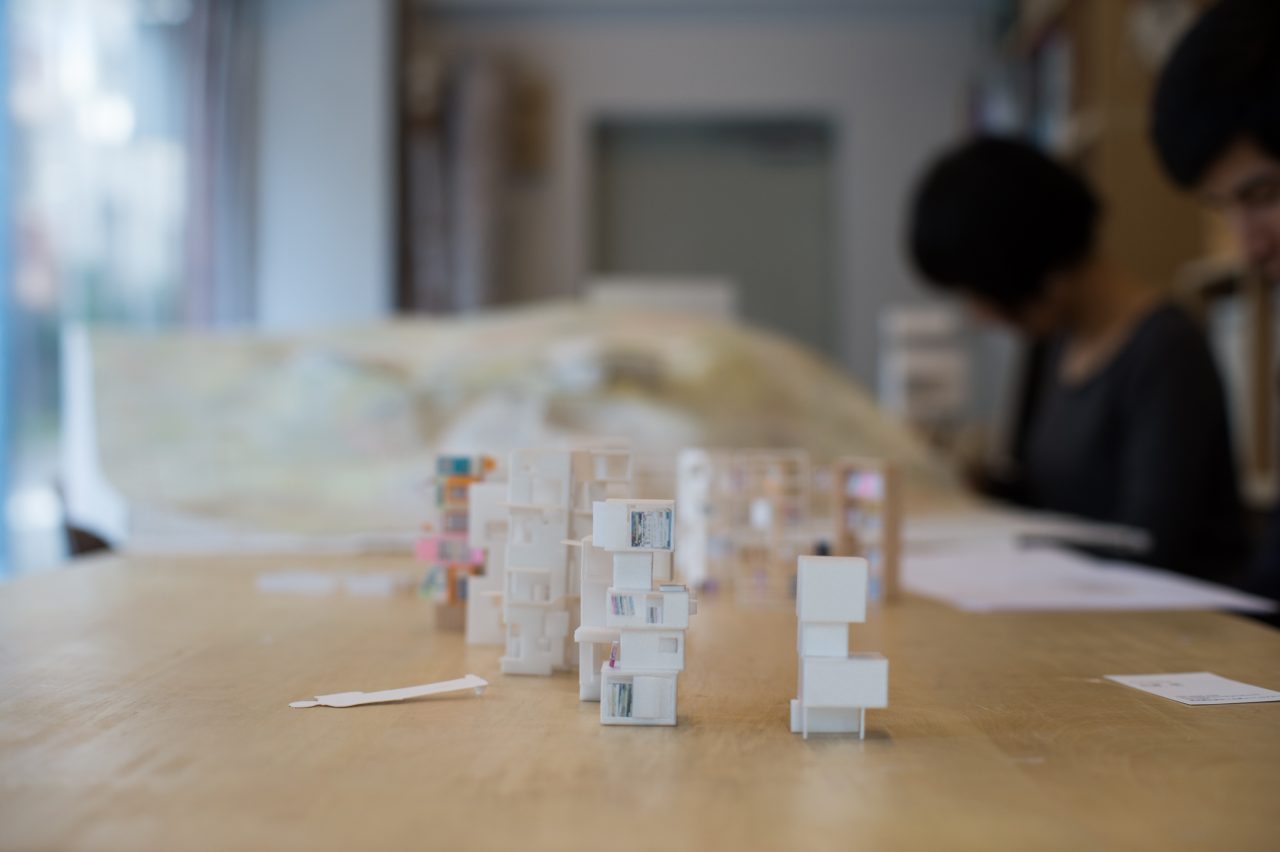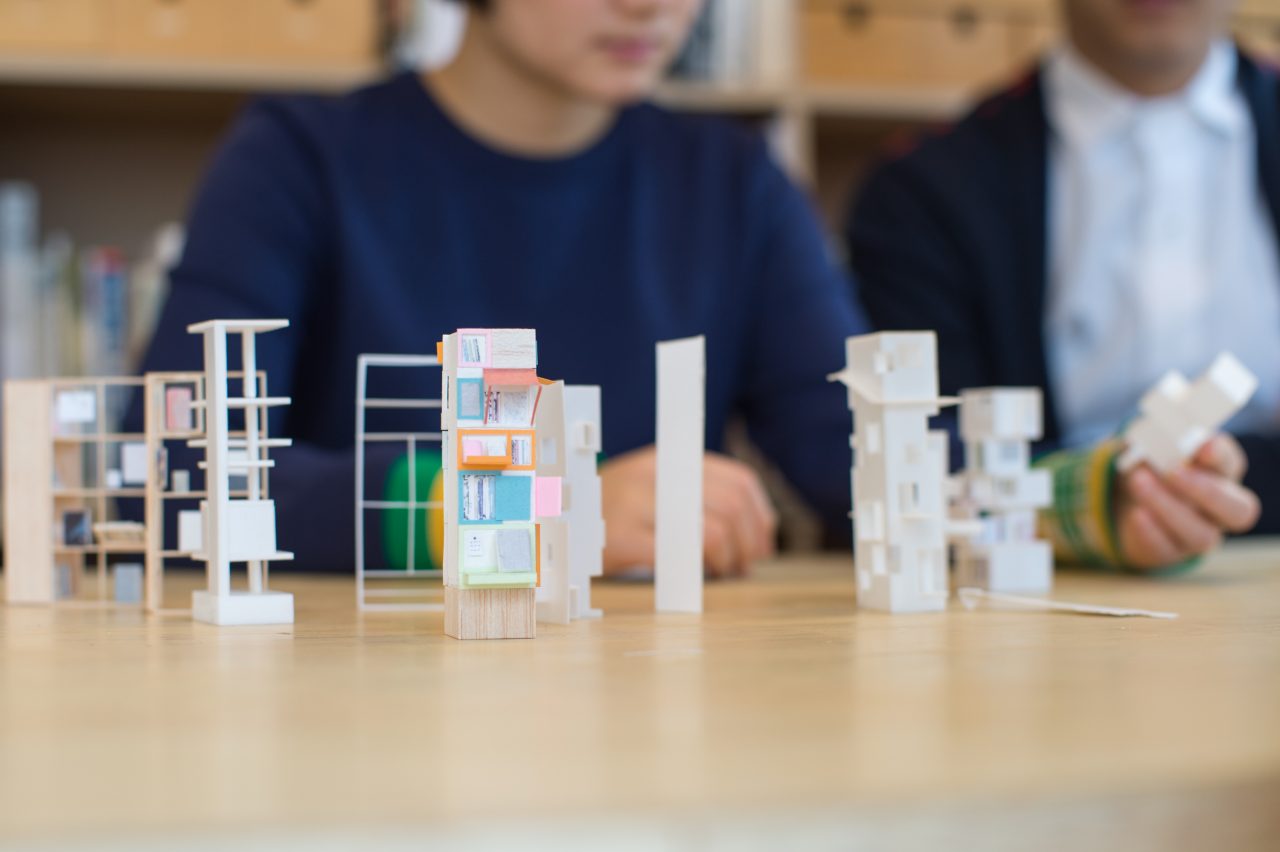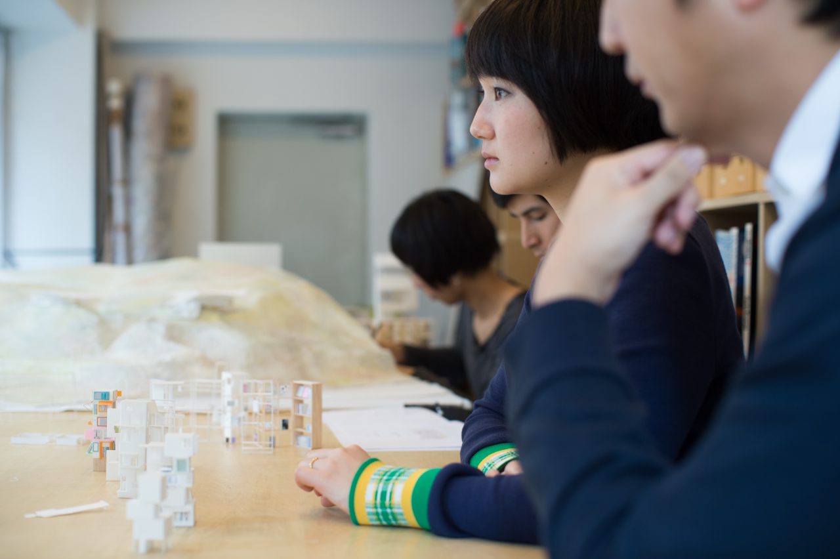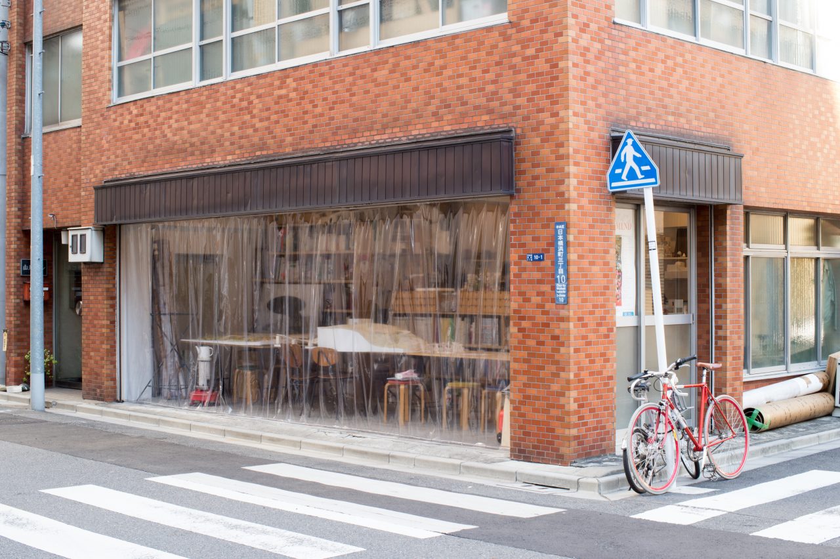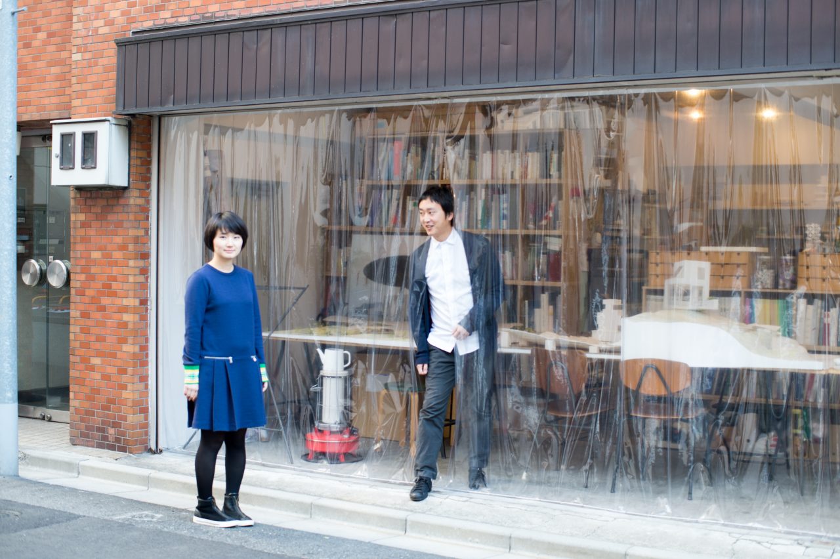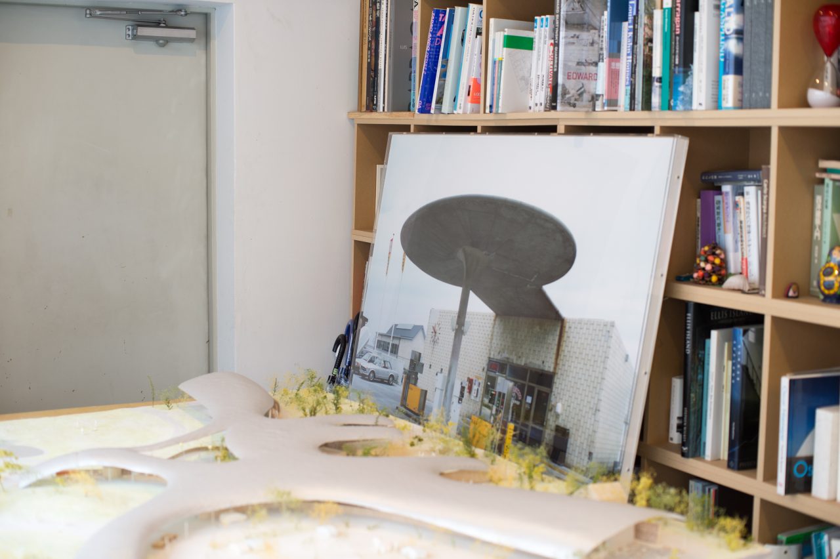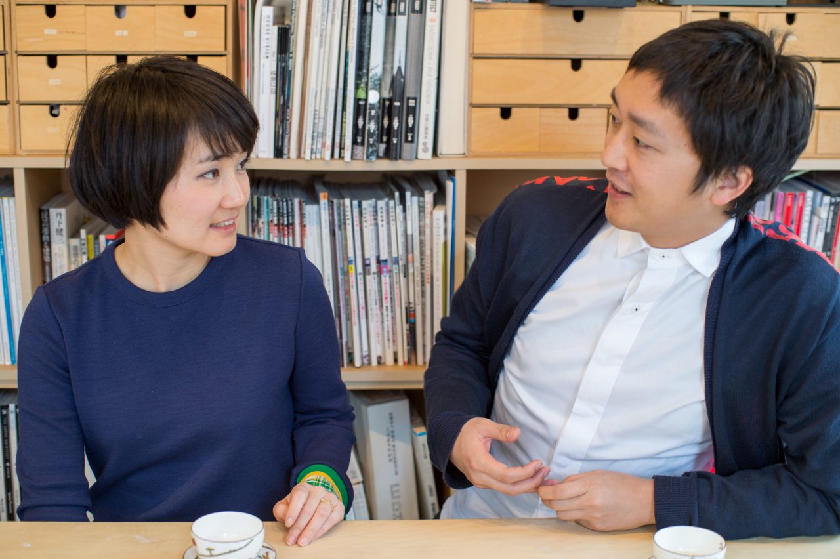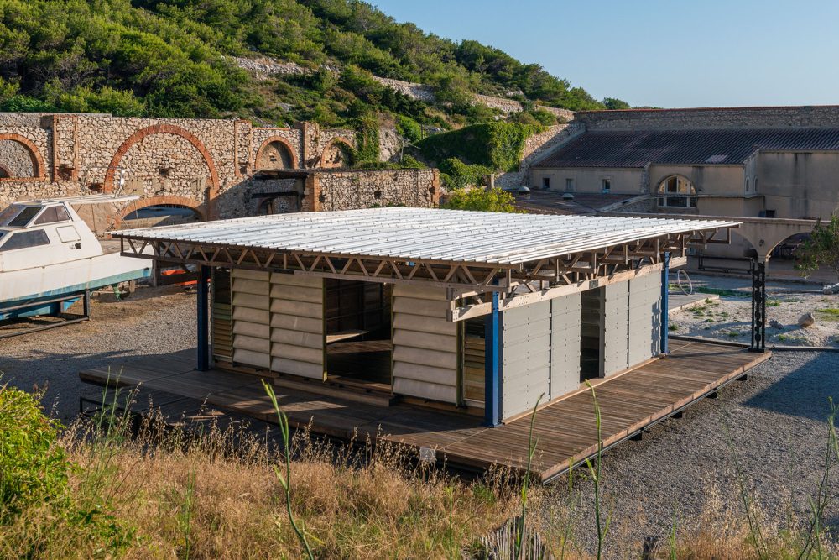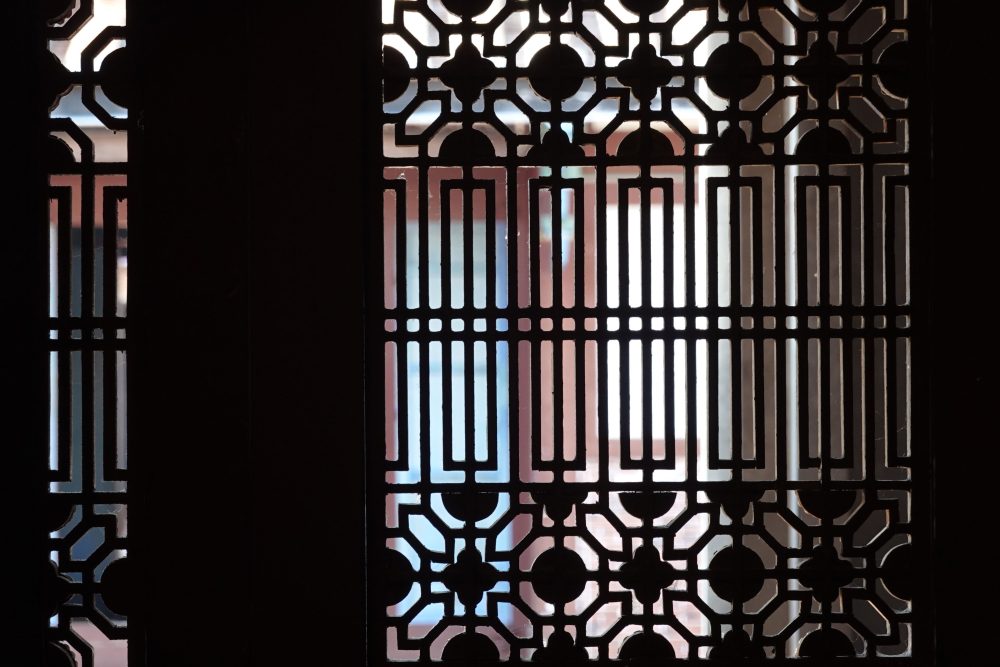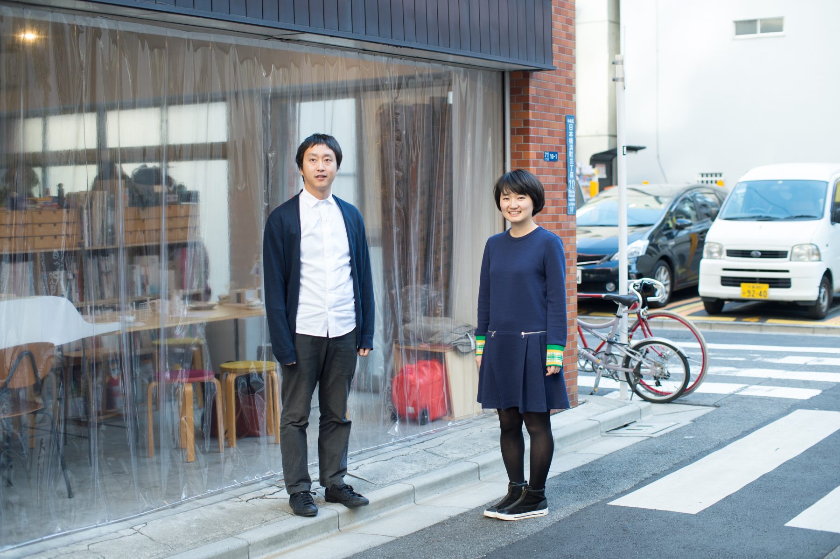
Series A Bookcase like a Small Building
Window Bookcase (2)
01 Apr 2015
This is the second entry on the Window Bookcase Project. We at the Window Research Institute asked o+h, the architectural practice of Maki Onishi and Yuki Hyakuda, to produce a furniture piece that can be used for holding a traveling exhibition of books in small bookstores and galleries across the country. The concept for the piece is “a bookcase like a small building”. o+h present their ideas for the design in this entry.
Onishi: Today we will be showing our ideas through models. These are still in the making, but they are the two schemes that we are designing: the folding screen scheme, which unfolds to define spaces, and the building scheme.
We initially started out by making this folding screen scheme. This is an idea to make folded frames that extend out from the bookcase and unfold like a folding screen to create defined places. We think that it will be nice to create places around it that give the feeling of being on the inside and outside of windows by making the screen itself be like a lattice of windows. We are also thinking about making the frames a little more delicately because they have turned out too bold in this model.
This is the building scheme. It is an idea to create the bookcase itself to be like a small multi-story building or house. We think that it will become a playful design if we make it livelier by making the shelf boards as floors and side boards as walls with door and window openings in them.
It certainly does look more like a building than a bookcase.
Onishi: We want to make something that is as simple and as clearly composed as possible. Maybe things can be suspended inside of it and viewed through the windows. We have been designing it while talking about how it might be cute if it can be used in this way or that. We are still studying the design, so it isn’t working completely well, but we are picturing it to become something that is between a house and a bookcase.
What are you imagining for its materials?
Onishi: The frames will probably be metal in the case of the folding screen scheme.
Hyakuda: The frames will need to be some kind of steel or else they will probably be difficult to do. I think it will become a combination of metal and wood boards. For instance, it might be transported by being separated into several parts and assembled at the bookstores. The building scheme can also be made to be carried by being separated in half. We want to make it a size that can be carried.
That would broaden its possibilities. What size books are these scaled to hold in reality?
Onishi: I wonder how it is right now.
Hyakuda: Do you have an idea of what size books will be placed in it?
There are five kinds of books that we have published from the Window Research Institute, but we are expecting there to be several more. We are also thinking about including a selection of other books, too.
Hyakuda: Some of the bookstores may offer to put in related books of their own, such as novels that involve interesting windows or books on architecture.
Onishi: It would be like a multi-brand specialty store.
We can also consider having architects include books that they want to read right now or books that they recommend. We can even display small products.
Hyakuda: It would be good if the bookcase itself creates a world of its own. There should be allowed to be a variety of points of entry for people to develop an interest in windows. This could even mean starting from buying a plant to place by a window.
Onishi: Or there can be different zones that are curated by specific people.
Hyakuda: It might be fun to imagine treating the bookcase itself as a house with outer terraces that have miscellaneous goods and accessories on them, and people can open windows to reach further inside to where the books are placed.
That might be nice. It’s wonderful how that would give the sense of a story even though it’s just a bookcase.
Onishi: I think it would be nice if it has just the right level of abstraction so that it can be seen as a house but it isn’t quite a house. It might be interpreted in various ways depending on who looks at it. I would be happiest if it becomes a bookcase that makes the bookstores feel like they want to make good use of it. They might feel like placing certain books on certain parts of it, for example.
It could also be made so that it can be set up more compactly by removing certain parts in the case that a bookstore has limited space for installing it
Onishi: I think that can be done. We can adjust the number of segments for the folding screen scheme, or we can make the building scheme so that the top can be separated from the bottom.
It seems like these are able to define spaces on their own, so we can think about using them not just in the bookstores but also for exhibitions.
Onishi: The folding screen scheme suggests that it can make life-size windowside spaces with its partitions.
Places for sitting could also be built into it.
Onishi: Yes. I think that would be nice, too. For instance, there can be tables and chairs for reading books. It would be a bit more of a spatial exhibit. We will try developing both schemes a little more. I think it will be more interesting if we do so. I think they will converge at some point.
Hyakuda: Do you have specific places in mind for the spaces for holding the events?
We are hoping to find people who we can work with as we continue to develop the project. In regard to the kind of places that we are imagining for holding the exhibitions, we are thinking that we should start from a relatively cozy scale rather than exhibiting in places that are too busy.
Onishi: How about bookstores in Kyoto?
Yes, they would be wonderful. Conventional bookcases tend to give a strong sense of the vertical, but it is very intriguing how your proposals can be joined together in the horizontal direction and how they carry the sense of things spilling out from them.
Onishi: They could also be made to set up a little differently if you change the way they are assembled. The building scheme might give a different impression when two of them are placed beside each other.
At this scale, it seems like things like small plants could be placed on them, and they would fit in nicely, too.
Onishi: They can be made into miniature multi-brand specialty shops. Plants that grow well beside windows will probably sell well!
Hyakuda: Or we could sell teas that are good to drink while reading books.
Onishi: That would be fun!
How shall we develop things from here?
Onishi: We will try to bring out the qualities of the window further. We will also make tables and places for sitting. We will develop them into schemes that can better define places.
Hyakuda: We should make them a bit more like experiential windowside spaces.
In our next session, we will begin to give more concrete thought to how we can deploy the exhibits and where we can hold them.
Maki Onishi
Born 1983. Graduated from the Kyoto University Undergraduate School of Architecture and completed the doctoral program at the University of Tokyo Graduate School of Engineering. Taught as a guest professor at Kyoto Seika University and as a special guest professor at the Nagoya University of Arts in 2013. Has been teaching as an adjunct lecturer at Yokohama National University and Hosei University since 2013.
Yuki Hyakuda
Born 1982. Graduated from the Kyoto University Undergraduate School of Architecture and completed the doctoral program at the Kyoto University Graduate School of Engineering. Worked at Toyo Ito & Associates, Architects from 2009 to 2014.
Onishi and Hyakuda have been the co-directors of onishimaki+hyakudayuki architects / o+h since 2008. They have been engaged in a wide variety of activities centered on architectural design, including installations and community-building projects. Their representative projects include the Double-Helix House (2011) and Home-for-All for Children in Higashi-Matsushima (2013). They have received numerous awards, including the 2007 SD Review Kajima Award and 2012 Yoshioka Award.
http://onishihyakuda.jp/
