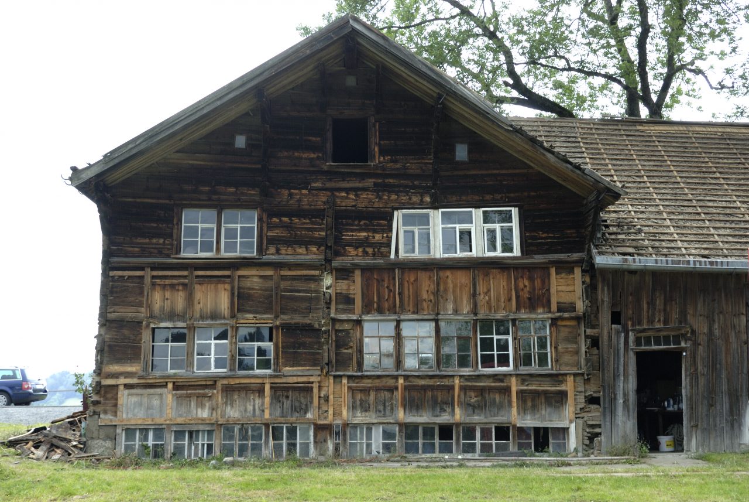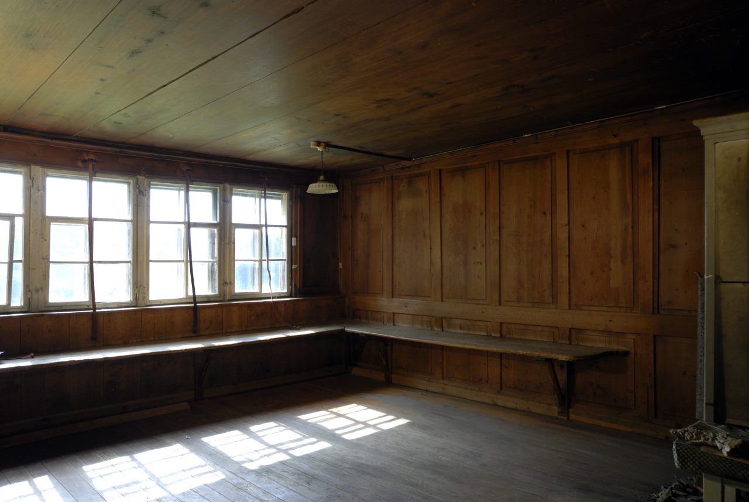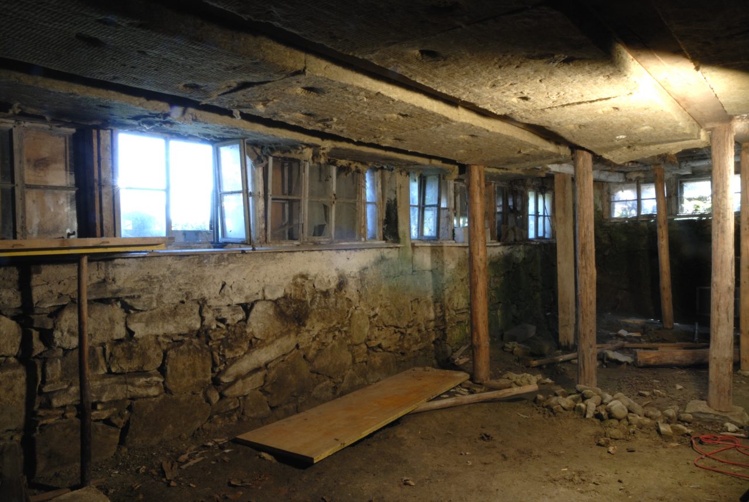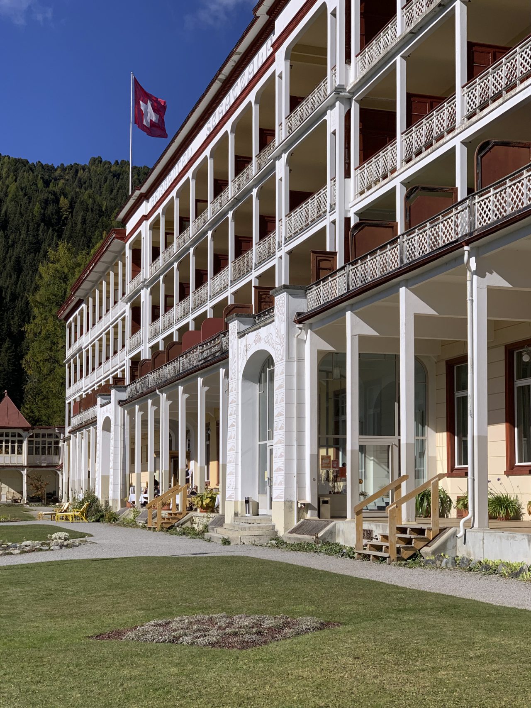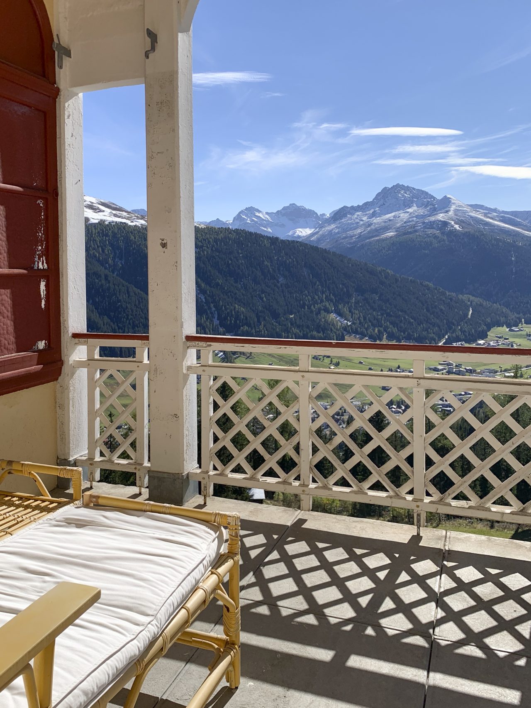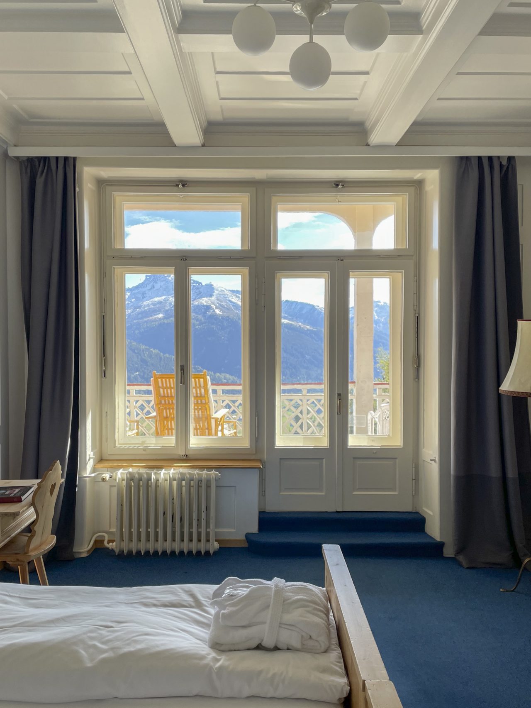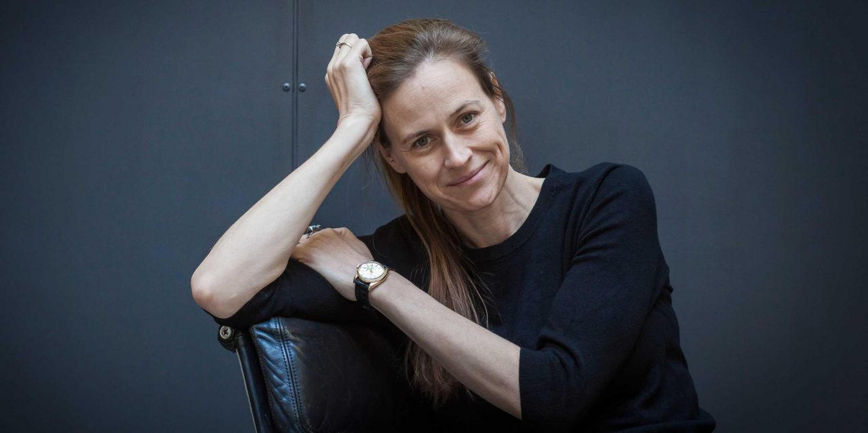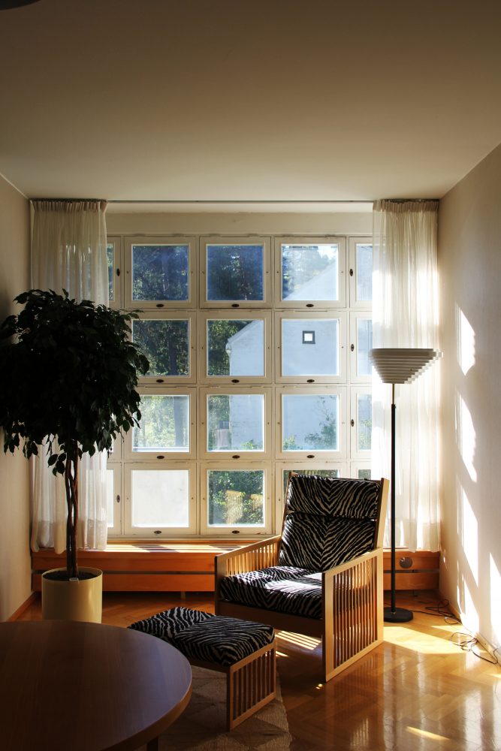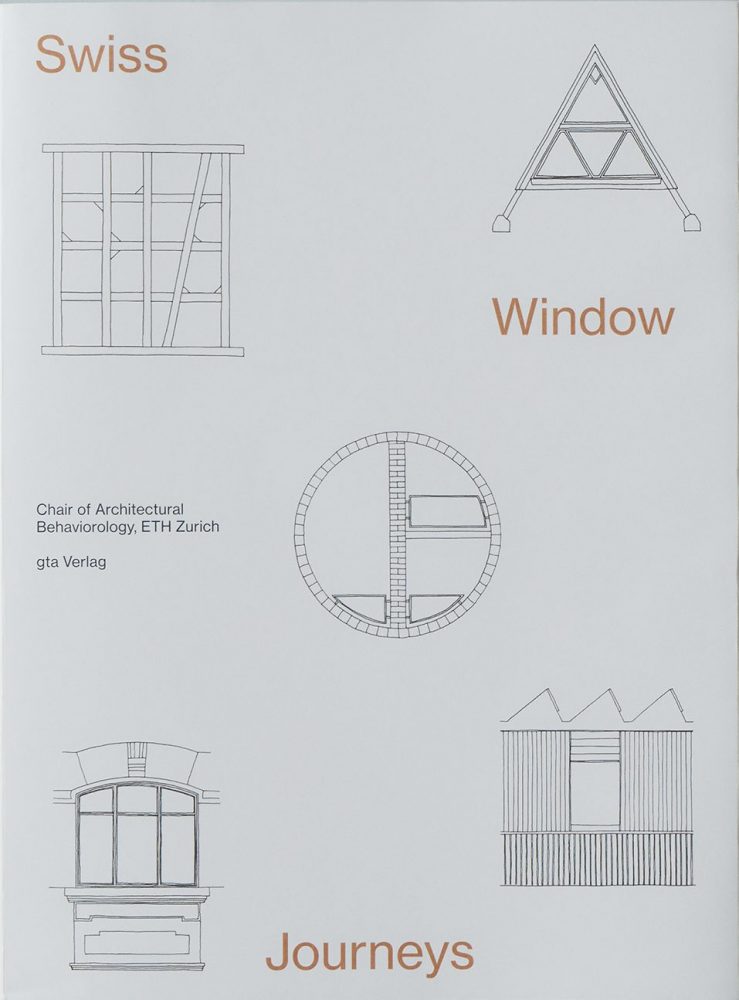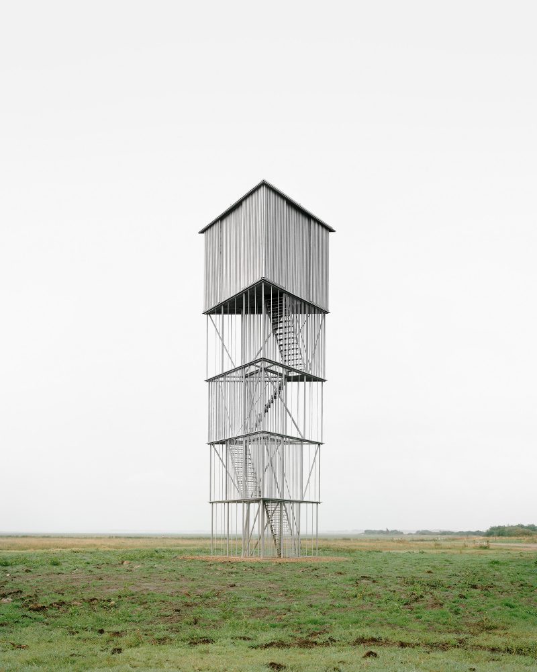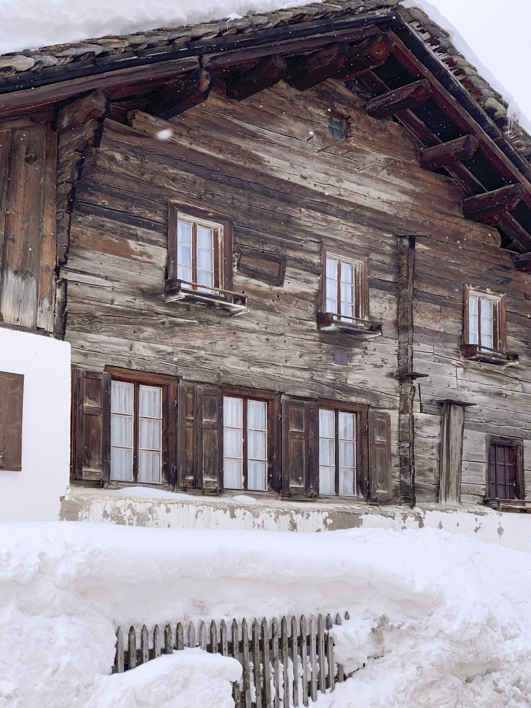
Series Window Behaviorology in Switzerland
A Conversation with Silke Langenberg
25 Jul 2024
Silke Langenberg, Full Professor for Construction Heritage and Preservation in the Department of Architecture at ETH Zurich, has been conducting surveys of folk houses throughout Switzerland and exploring ways of preserving and repairing heritage buildings by utilizing digital technology. Momoyo Kaijima and Simona Ferrari of the Chair of Architectural Behaviorology spoke with her to hear her thoughts about the future of the preservation and renovation of windows.
Chair of Architectural Behaviorology (CAB): In our research, we have been using drawings to observe the life unfolding around the window. Yet production and construction are also crucial aspects of the window. As an industrialized element, it reflects the production processes of a given place. In Switzerland we have a tradition of skilled carpentry as well as high-tech manufacturers producing windows with thin frames and large glass surfaces. We’d like to address some of these aspects through your ongoing projects at the Chair of Construction Heritage and Preservation at ETH Zurich.
Silke Langenberg (SL): When we talk about windows in Switzerland, the first thing that comes to mind is the Appenzeller house. Traditionally these were oriented south, and their main facades had a long row or band of windows, with much smaller openings in the back. For protection against the sun, the south-facing windows were combined with sliding wood shutters, which were fixed with hooks and moved with leather strings. Several years ago, while doing research near Heiden, we came across so-called “winter windows”—a second layer of windows installed in front of the inner one, providing better insulation from the cold than the shutters, as well as more light. If I remember rightly, the sliding shutters could move between them. In other cantons with folding shutter systems, the second layer of winter windows (Vorfenster) was often installed instead of the shutters, using the same hinges.
The “window rows” in Appenzell are completely different from those found in other cantons. The lowest row in particular is remarkable, as it good brought light into the cellar, which was often used for cottage industries such as weaving. Appenzell was one of the earliest industrialized regions in Europe, and rural communities played an important role as suppliers to the large textile companies based in St. Gallen.
CAB: Do you see any relationship between this specific window technology and the emergence of a new lifestyle where small-scale manufacturing took place in the household?
SL: In Switzerland there are many different window typologies depending on the canton or region. In Appenzell they started very early on to make big window rows to bring in more light, which they could do because they have a relatively mild climate. By contrast, in the Engadin, where it is much colder and the snowfall heavier, the houses typically have small windows with deep, rendered reveals. Those rows of windows were also possible because of the Appenzeller method of log construction (Strickbau), which provides for a stable structure with large spans. The horizontal band-windows are familiar to us from industrial architecture. Somehow they seem naturally quite related to the aspect of production, and yet these farmhouses had this kind of window long before “classic modernism” arrived on the scene.
CAB: What was your interest in studying these buildings?
SL: One of these Appenzeller houses had become unstable and our role was to find out why it had happened. It came down to a lack of knowledge about the construction system. Over the years previous owners had cut into the lintels above the door, as well as the thresholds beneath them, because the doorways were very low. But this undermined the whole structure, weakening the crucial beams that ran under and above the doors, connecting the front and back facades. Since the building was going to be demolished, we could remove the structural elements and research them. We also measured many of the windows and looked at their opening systems: sliding mechanisms that allow portions of the window to open. We have very good carpenters here in Switzerland who are still able to repair this type of window.
By the way, talking about traditional windows, have you heard about the Seelenfenster or Seelabalgga (soul window)?
CAB: Yes! A student introduced us to the idea during one of our studio semesters, and since then we’ve been looking for it, wondering if it actually exists or is folklore…
SL: It’s not a myth, it exists! Normally it’s found on the upper floor of the house. It doesn’t look like a regular window but is a very small unglazed opening with a shutter, placed above the bed. When someone in the household was about to die, the shutter would be opened so their soul could get out. A few months ago, when my lovely cat passed away, the vet opened the window (a regular one, not a Seelenfenster) before she died. I was really surprised to discover this tradition is still around, at least for animals.
-
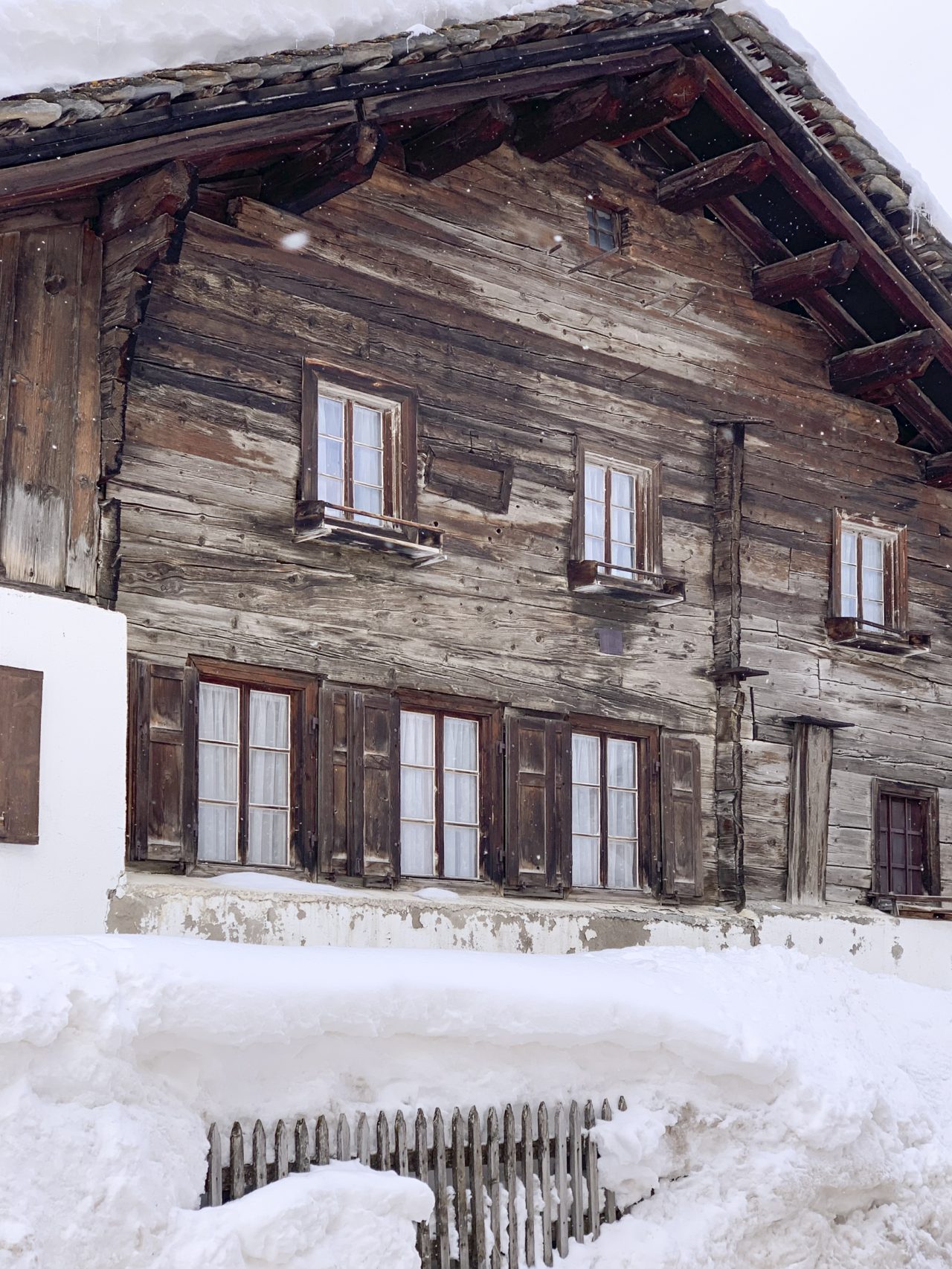
Old house in Avers GR with Seelenfenster on the top level
© Chair of Architectural Behaviorology
-
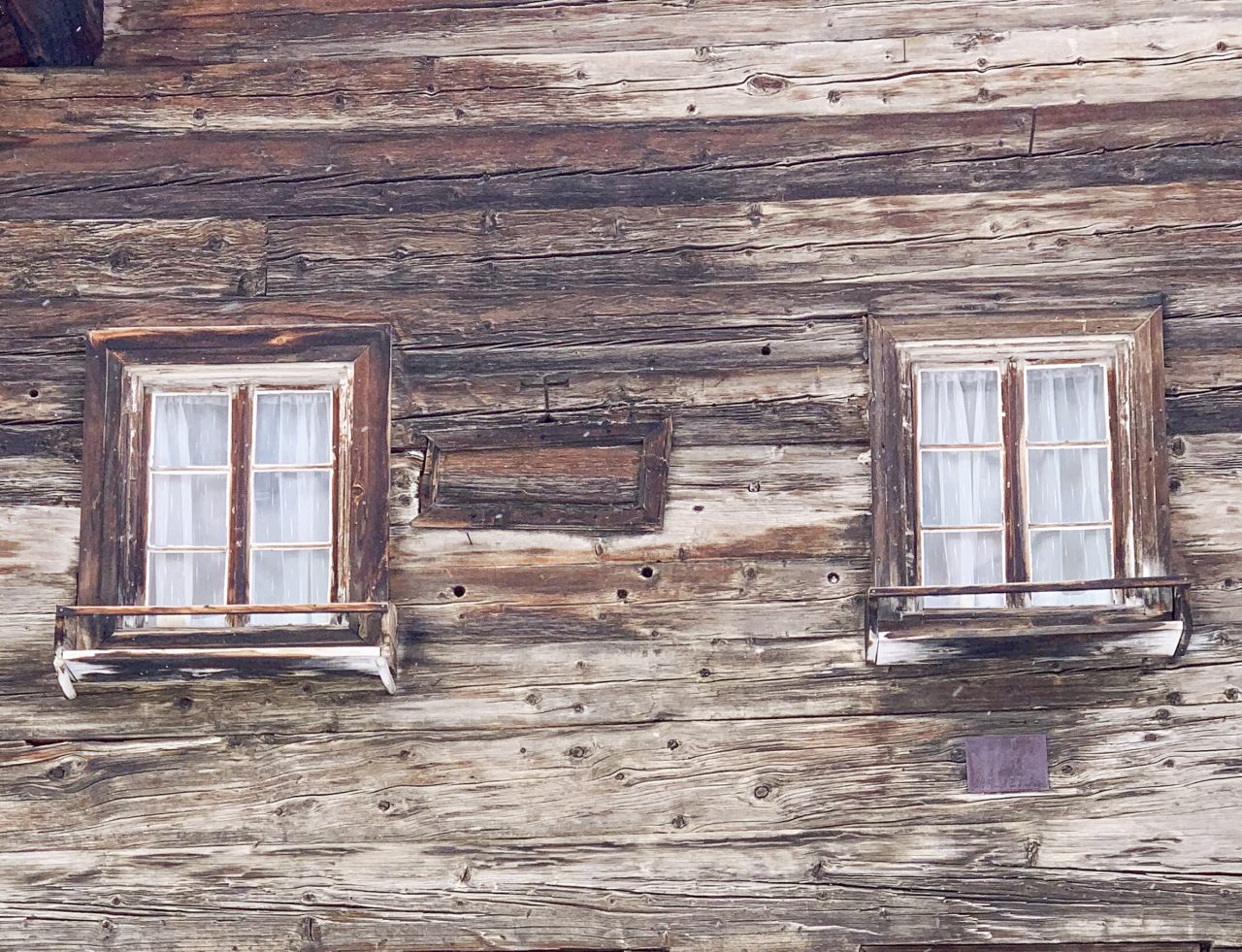
Detail of facade showing the Seelenfenster between two regular windows
© Chair of Architectural Behaviorology
-
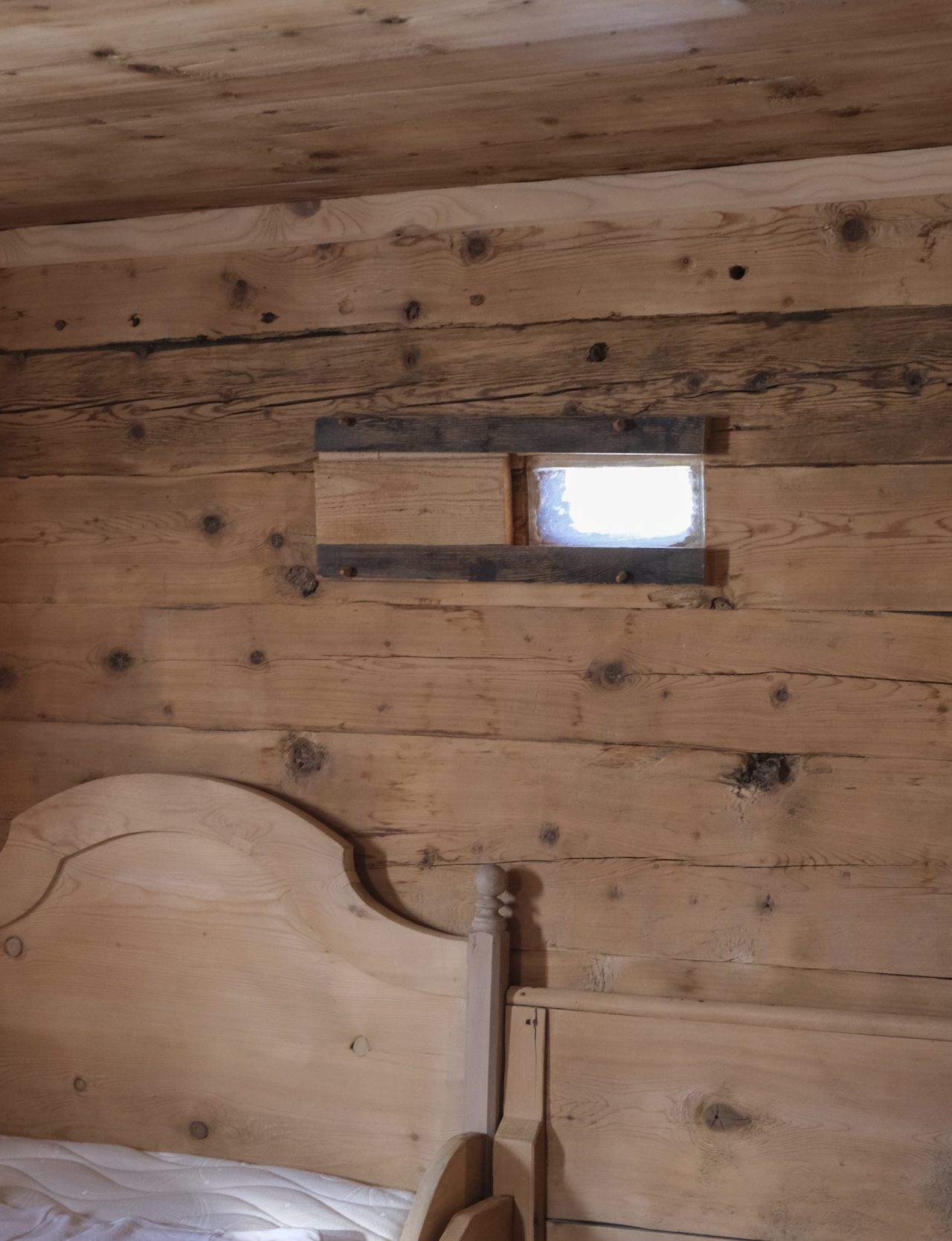
Interior view of the Seelenfenster in a farmhouse in Obermutten GR
© Chair of Architectural Behaviorology
CAB: Window technologies and forms in farmhouses constitute a store of common knowledge that is shared across the region. By contrast, in industrial production the authorship of technological innovations plays a central role and is often regulated by patents, a field you are currently researching.
SL: The patent is something very specific to industrial production. More than the authorship of a design, it’s about preventing the large-scale copying of certain innovations. It’s something driven by industry to make money, sell ideas. In recent decades we’ve seen an increasing number of architects taking out patents; previously, it was mainly companies or engineers. Somehow, we’re not aware of just how many patents there are, or how they can influence the choice of particular construction elements, including windows. We’re researching the role of the patent as an agent in architecture. Why do some patents have quite a big influence and others not? We’re also thinking about patents as hidden values and strategies.
CAB: Have you come across any window patents during your research?
SL: Patents exist for the different systems of fitting or opening windows, like the famous Velux patent for roof windows, for instance, or the many variants of the patents for prismatic glass developed by Frank Lloyd Wright in collaboration with the American Luxfer Prism Company, whose office in Chicago was right next to his own. Our research is not specifically focused on window patents, however, but encompasses building processes, materials, machines, and so on. We are researching in all these fields to understand how patents influence architecture, specifically in the context of university buildings. Very often, in fact, patents are developed in research contexts and university buildings are used to test them for the first time. At ETH, we have of course a dedicated office for patents.
-
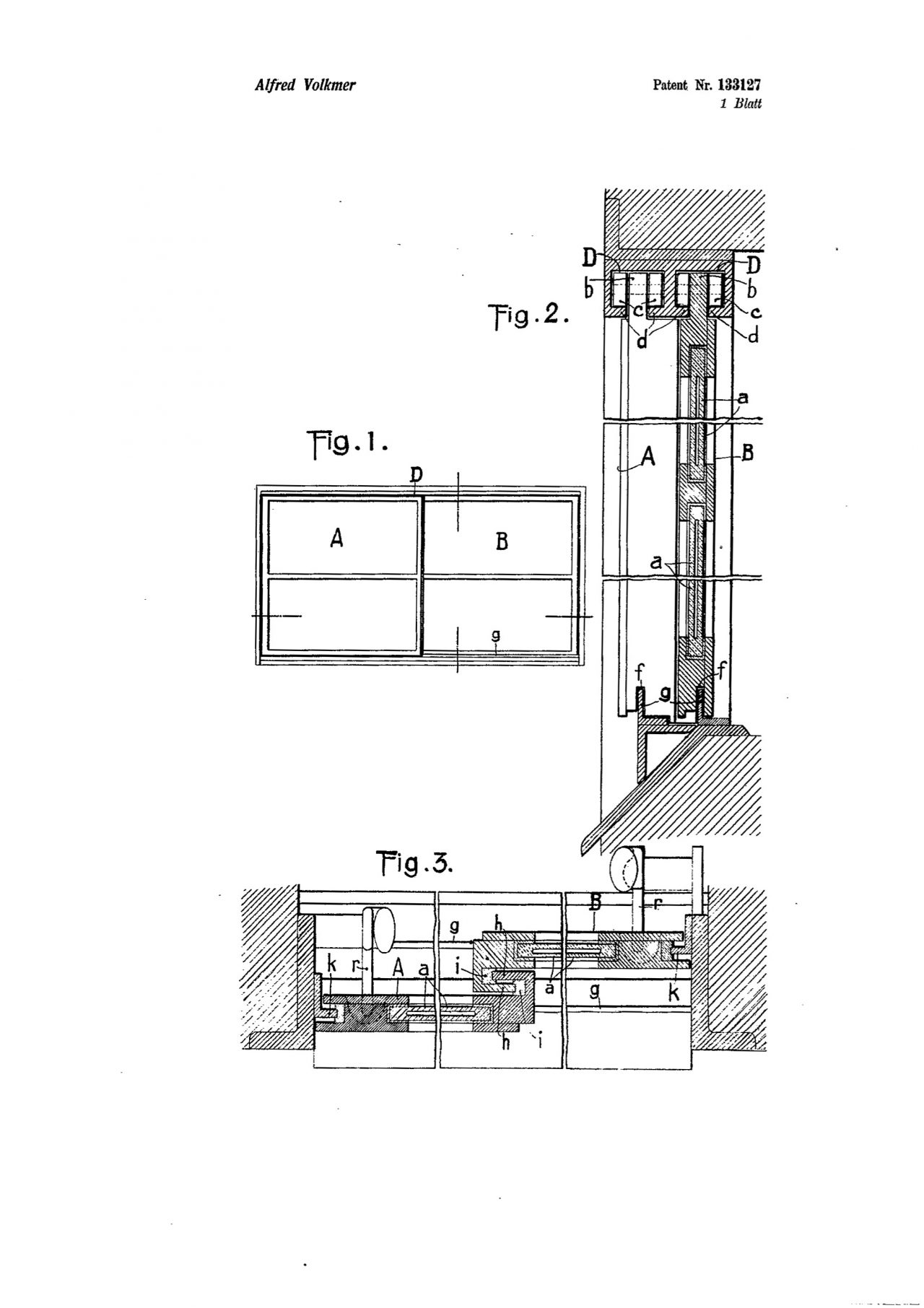
Alfred Volkmer, Mehrteiliges Horizontal-Schiebefenster (multi-part horizontal sliding window). Patent drawing, 1929 -
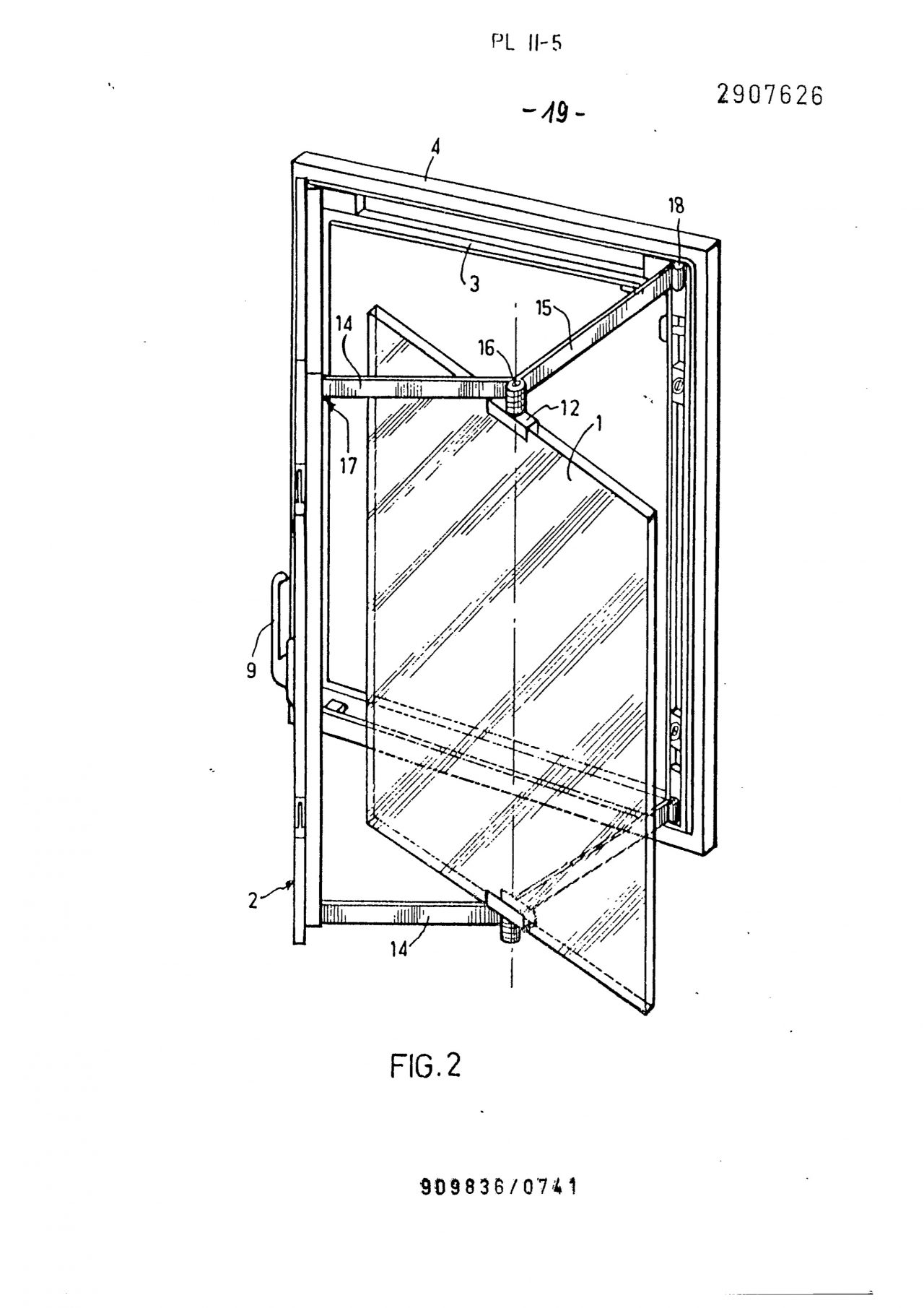
M. Alain Jean Ghislain Madry, Fenster mit umkehrbarer Verglasung (window with pivot glazing). Patent drawing, 1979
CAB: Returning to your work on historic buildings, the Schatzalp in Davos is another case study where our research has overlapped.
SL: Indeed. In the Schatzalp the different levels of the room and the balcony allowed the light to penetrate deeper into the interior. Originally, the balconies did not run across the whole facade but were just at the center and edges of the building: it’s easy to tell which ones were added later because there’s no steps leading up to them, they’re at the same level as the rooms.
-
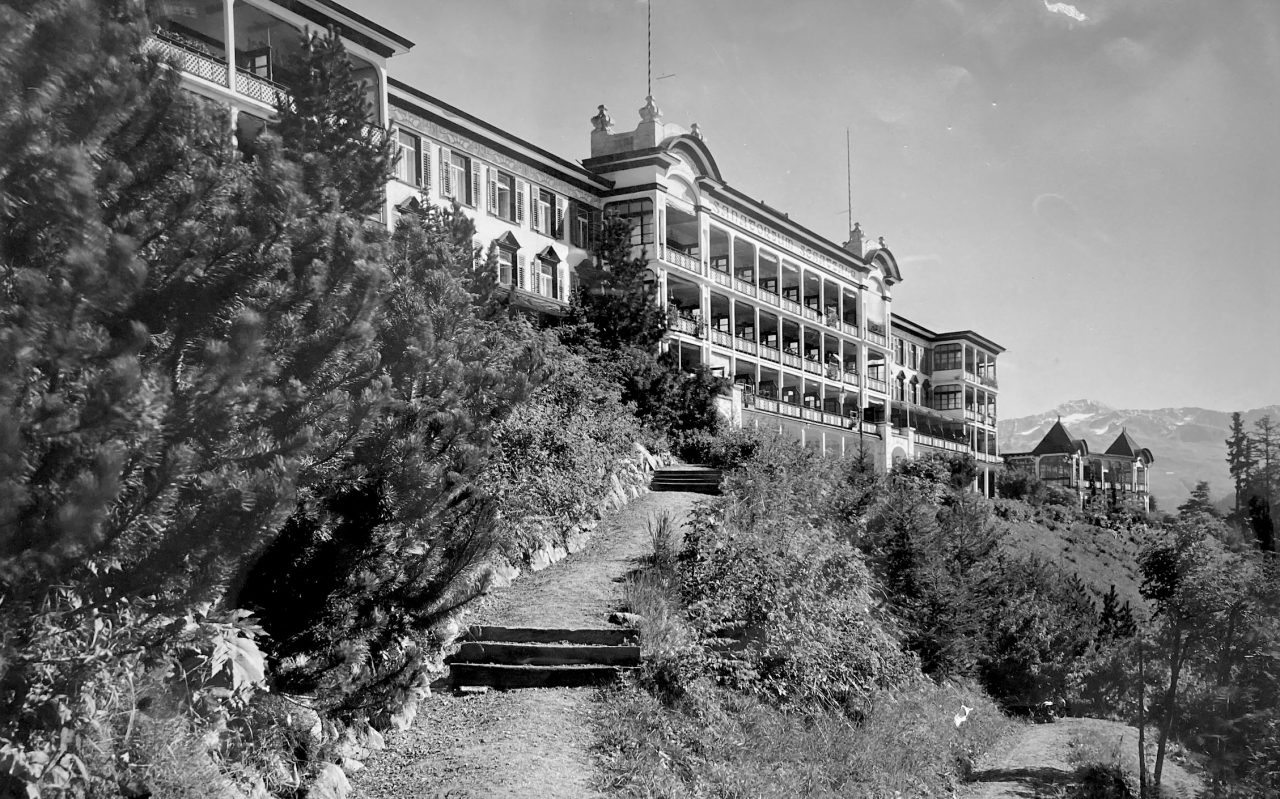
Historical view of the Schatzalp (1900) in Davos by Otto Pfeghard and Max Haefeli
© gta Archiv/ETH Zürich, bequest Sigfried Giedion
CAB: And your project focuses specifically on the balcony balustrades, right?
SL: The project on the balustrades was more a spin off from our research on the long-term development and maintenance of the building as a whole. Unlike the windows, which are still in a good condition, most of the wooden balustrades are in a really bad state. The oldest ones, which are around 120 years old, are almost collapsing. But all of them, even the newer ones, have to be replaced as they don’t meet current building regulations. The owner told us that if the balustrades had to be completely rebuilt, it would probably have to be done somewhere in Eastern Europe, given the prohibitive cost of making them by hand in Switzerland. We looked at whether there was any possibility of giving a boost to local craftmanship by manufacturing them in the region. The first thought was to use a robot to produce the balustrades. That would have been economically feasible, but it wouldn’t have helped local craftsmen. Eventually we settled on the idea of integrating VR technology into the handcraft process to make the production of a complex design both easier and more affordable. This brings innovation into the region and extends the knowledge of local businesses. We’re currently developing the project together with Gramazio Kohler Research. A student in the MAS in Digital has already produced a prototype that will be installed in the Schatzalp early next year and then we’ll have a meeting to discuss it with the local conservation authorities. We’ll see how that works out—some of them will doubtless be expecting the balustrades to look exactly the same as the original, which is just not possible, as they have to be much higher.
CAB: So, the aim is both to find a new form and a way of producing them?
SL: One of the crucial points is how to connect these balustrades to the original structure because currently they are installed in at least four or five different ways. Our idea would be to hang them between the main structure, lifting them from the ground, so that in winter the snow can simply be pushed underneath them and the wood does not come into contact with water.
CAB: And bringing in new technologies will make it affordable to produce these newly designed balustrades locally…
SL: Giving local companies the means to stay in business is both a social and an economic imperative. If these companies were to go out of business, the local knowledge of the older generations of carpenters would be lost—and we need to keep the knowledge to take care of, repair, our built heritage. Repair is also a central topic in windows. Those old wooden windows can in fact be easily repaired.
CAB: Yet, when it comes to renovating a building, windows are usually the first elements to be replaced rather than repaired, often as an easy way to meet current energy standards.
SL: We’re dealing with exactly this situation in one of our current research projects focusing on the thermal refurbishment of the Rychenberg cantonal school in Winterthur. After the planners suggested that the original windows of the listed facade would have to be replaced for the sake of energy-efficiency, the Building Preservation Office of the Canton of Zurich turned to us, asking if there was really no chance of keeping them. Studying the building together with Prof. Arno Schlüter from the Chair of Architecture and Building Systems, the first thing we realized was that the decision to replace the original windows had been taken without actually measuring or drawing them or understanding how they were built. When we asked for details of the windows, they only gave us information on the planned replacements, not the originals. So, our research took a closer look at the object as a whole, asking: “What is really the problem here, and what could be an alternative to completely replacing the facade?” One major issue is the thermal comfort in the classrooms and the related operational energy for heating and cooling. We did an impact evaluation of the installation of the new windows. Given the changing climate—the fact it is getting warmer here in Switzerland, not colder—it turned out that replacing the original windows made no sense in terms of the building’s carbon footprint or use of energy resources, let alone from the viewpoint of preservation. Added to this, the switch to renewable energies in the coming decades will reduce the environmental impact of operational energy. Our investigation concluded that the original windows can be kept for at least another 30 years before action is really required.
-
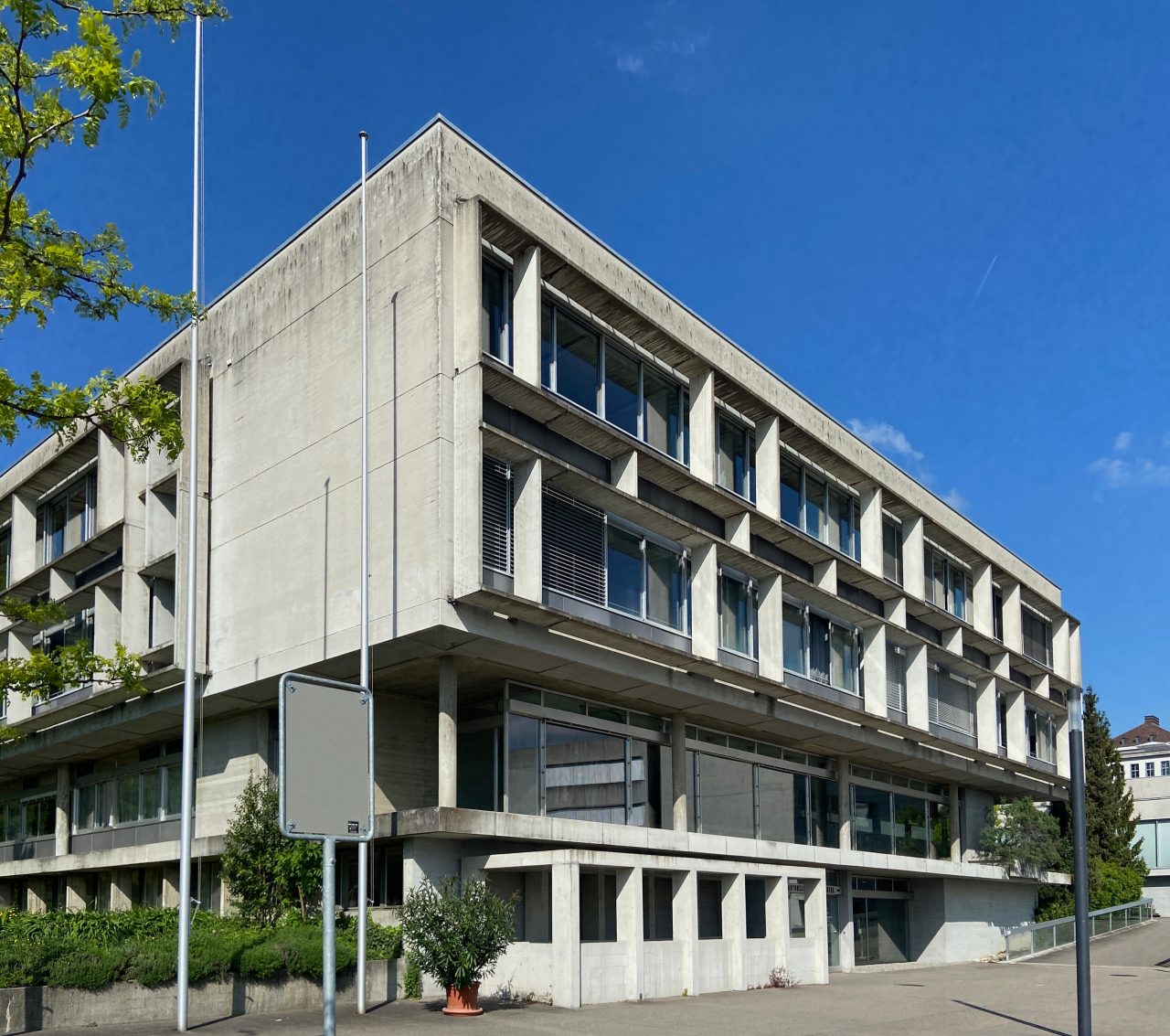
Rychenberg cantonal school (1962) in Winterthur by Erik Lanter
© Orkun Kasap, ETH Zurich
CAB: Replacing the windows often gives the building a very different aspect: larger glass surfaces appear, and material textures are lost. While it’s important to address issues of sustainability, culturally there is something that gets lost when windows are changed.
SL: Replacing the windows can completely alter the design of a building. That would have been the case for the cantonal school too. Windows are crucial in this kind of architecture, and even more so in those 1950s buildings where the frames are very thin—if you change them you can easily destroy the whole expression of the facade. Despite this, the first step in refurbishing an existing building is often to get rid of all the old windows and then add insulation, making the openings look much deeper. What we should be doing instead is focusing on the important elements, like the thin frames, for example. Often the source of the problems is not the windows at all, but the changes that have made to the building over time. For instance, one of our students has been researching the piecemeal renovation of the windows in the Bella Lui Sanatorium in Crans-Montana. In the patients’ rooms only the glazing was replaced, whereas in the rear corridor the entire inner element of the window was replaced with a triple-glazing system, while the original outer element was retained. As a result, the heat from the inside only reaches the well-insulated inner element and the dewpoint shifts between the layers of the internal glazing and the original outer glazing, creating condensation that may damage the original wooden frame.
-
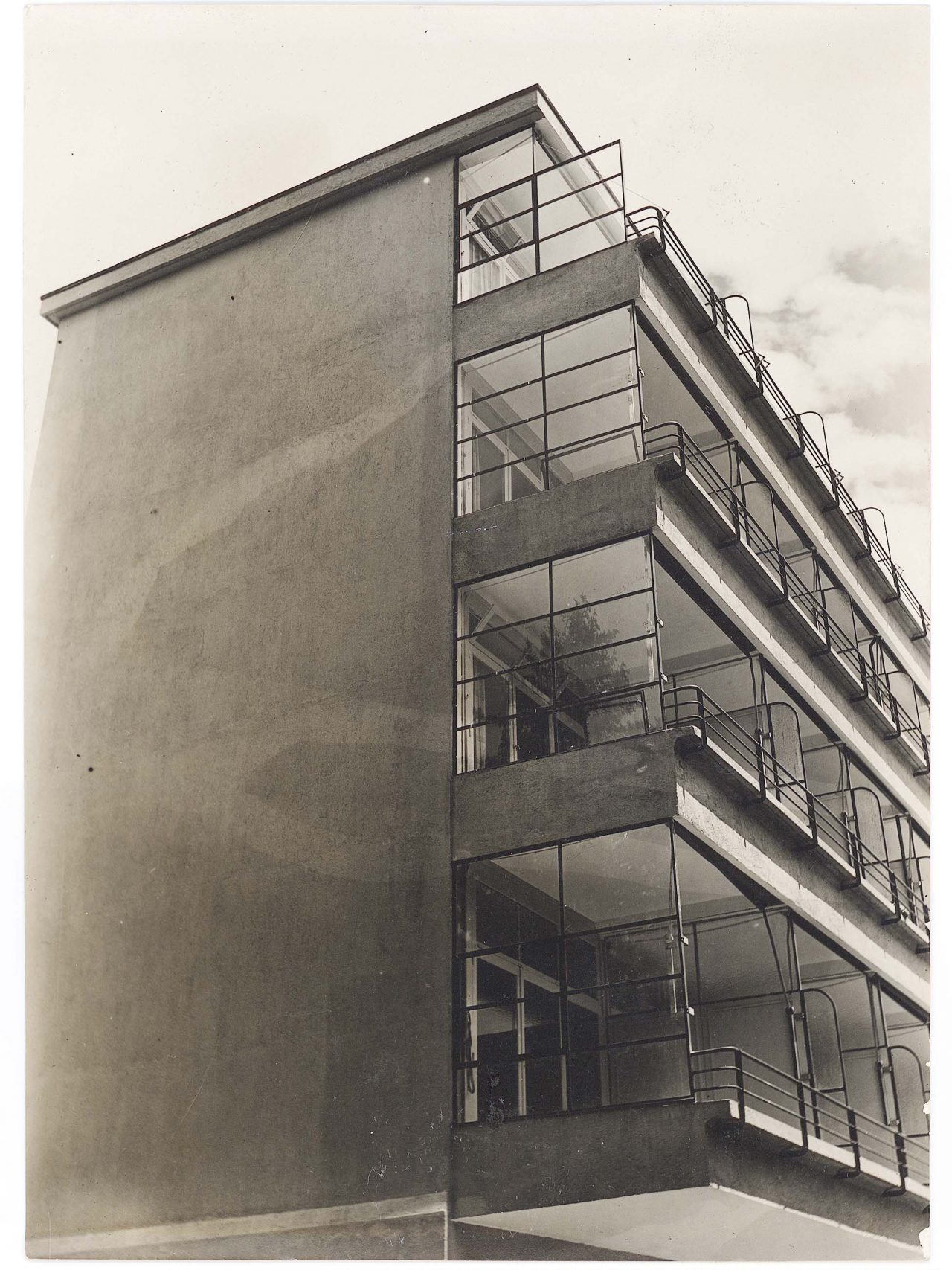
Sanatorium Bella Lui in Crans-Montana (1930) by Arnold Itten, Rudolf Steiger, and Flora Steiger-Crawford. View of south facade showing balconies of patients’ rooms
© gta Archiv / ETH Zürich, bequest Haefeli Moser Steiger
-
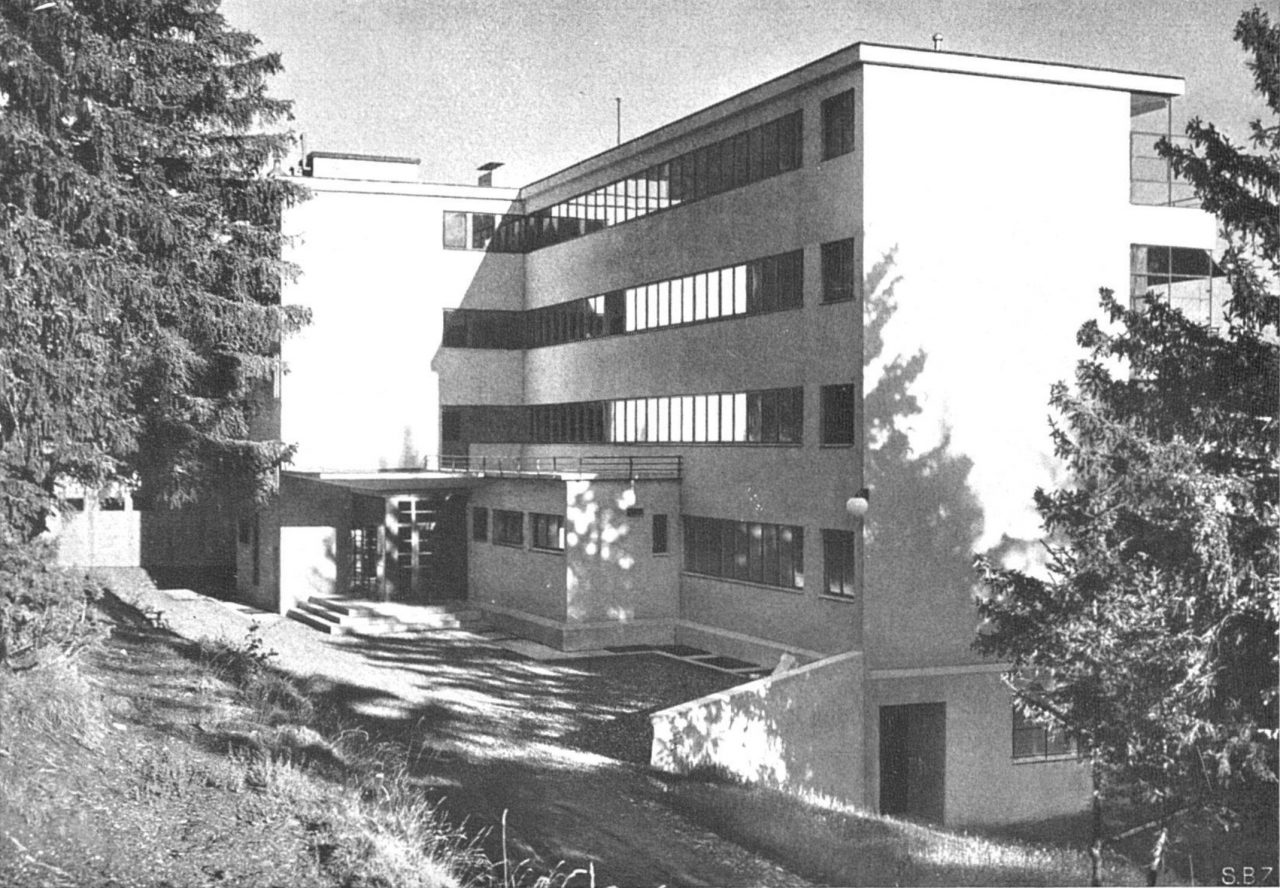
Rear facade of sanatorium with rows of windows along the north-facing corridor
© gta Archiv / ETH Zürich, bequest Haefeli Moser Steiger
CAB: Do you think research projects like the one on the cantonal school can suggest precedents for how to intervene in existing buildings?
SL: Absolutely. If the results of projects like this are presented and discussed at the meetings of conservation authorities, they can become important reference points. Then one can argue, “Here’s an example that shows it’s possible to intervene in another way!” That was exactly why our colleagues at the Cantonal Building Preservation Office asked us to look at this building in the first place. This case could and should be an influence on other projects.
CAB: Often issues with the building’s energy performance, like the room temperature, could be resolved by changing our lifestyle instead of changing the building.
SL: Sure, but I get the feeling that Switzerland is perhaps a bit too wealthy for this. Rather than contemplate changing our behavior, we change the object.
CAB: Do you see your role as a researcher as being to promote a better way of dealing with and preserving existing buildings?
SL: I think we need to take a broader view. Preservation is commonly associated with listed monuments, but these constitute only around five percent of the building stock. In Switzerland these monuments are not the problem: there are not so many of them in the first place, and we have enough money and experts in preservation and restoration to take care of them. What we need to focus on is the larger building stock and the issue of resources. We need to realize that the methods of monument preservation also work for built works that aren’t listed—it’s about preserving what is already there and is valuable not just historically but also materially. For me, it seems important to teach our students that the methods are somehow the same. The only real difference is that you’re not subject to so many regulations if the building is not protected. It would be a great step forward if we could treat every built work as if it were a monument, prolonging its lifespan—because destroying the building is not an option. Rather than demolish, we should repair. I believe that every building has value, it sometimes just takes a bit longer or needs research to find it. I think we need a broader understanding of these issues and of the concept of sustainability. It’s not just about how much CO2 we produce, but about historic and—too often overlooked—social values. The processes still seem to be driven too much by the industry that is forever wanting to sell us new windows, new heating systems, new building materials…
Silke Langenberg
Silke Langenberg is Full Professor for Construction Heritage and Preservation at the Department of Architecture of ETH Zurich. Her chair is affiliated to the Institute of Construction History and Preservation as well as to the Institute of Technology in Architecture. Her research focusses on rationalisation of building processes as well as on questions of the development, repair and long-term preservation of serially, industrially and digitally produced constructions.
Momoyo Kaijima
Momoyo Kaijima has served as Professor of Architectural Behaviorology at ETH Zurich since 2017. She founded Atelier Bow-Wow with Yoshiharu Tsukamoto in 1992 after her initial studies at Japan’s Women’s University and completed her post-graduate program at the Tokyo Institute of Technology in 2000. An associate professor at the Art and Design School of the University of Tsukuba since 2009, she has also taught at Harvard GSD (2003, 2016), Rice University (2014–15), TU Delft (2015–16), and Columbia University (2017). While engaging in design projects for houses, public buildings, and station plazas, she has conducted numerous investigations of the city through publications such as Made in Tokyo and Pet Architecture. She was the curator of the Japan Pavilion at the 16th International Architecture Exhibition — La Biennale di Venezia. Awarded the Wolf Prize for Architecture in 2022.
Simona Ferrari
Simona Ferrari has been a teaching and research assistant at the Chair of Architecture Behaviorology (ETH Zurich) since 2017. She studied at the Tokyo Institute of Technology, Technical University of Vienna, Politecnico di Milano, and Zurich University of the Arts. Her work engages with different scales and formats, from architectural projects to photography and text. She is the co-author of Landscape In-Between, a project for the former industrial site of Acetati in Verbania, Italy, awarded by the Europan competition in 2019. From 2014 to 2017, she worked with Atelier Bow-Wow in Tokyo, completing several international projects, exhibition designs, and installations. She is a recipient of the Monbukagakusho Scholarship and MAK Schindler Scholarship in Los Angeles.
Top image: Old house in Avers GR with Seelenfenster on the top level
© Chair of Architectural Behaviorology
MORE FROM THE SERIES
-

Window Behaviorology in Switzerland
Swiss Window Journeys: A Conversation between Andrea Deplazes, Laurent Stalder, and Momoyo Kaijima
17 Dec 2024
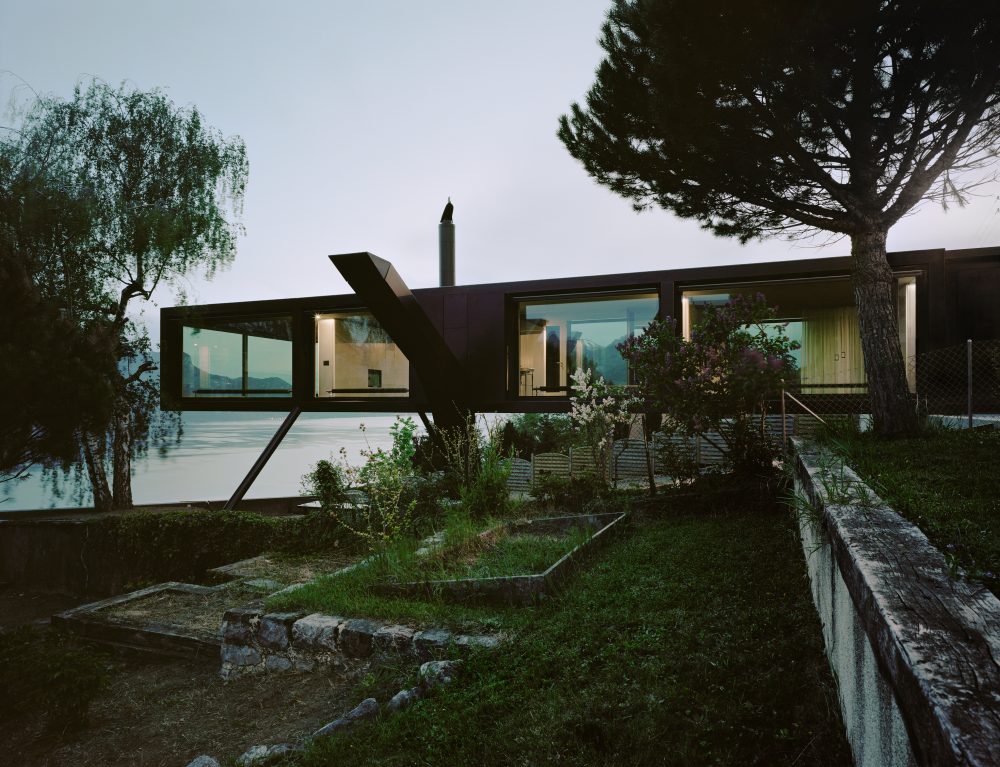
Window Behaviorology in Switzerland
A Conversation with François Charbonnet (Made in)
25 Jan 2024
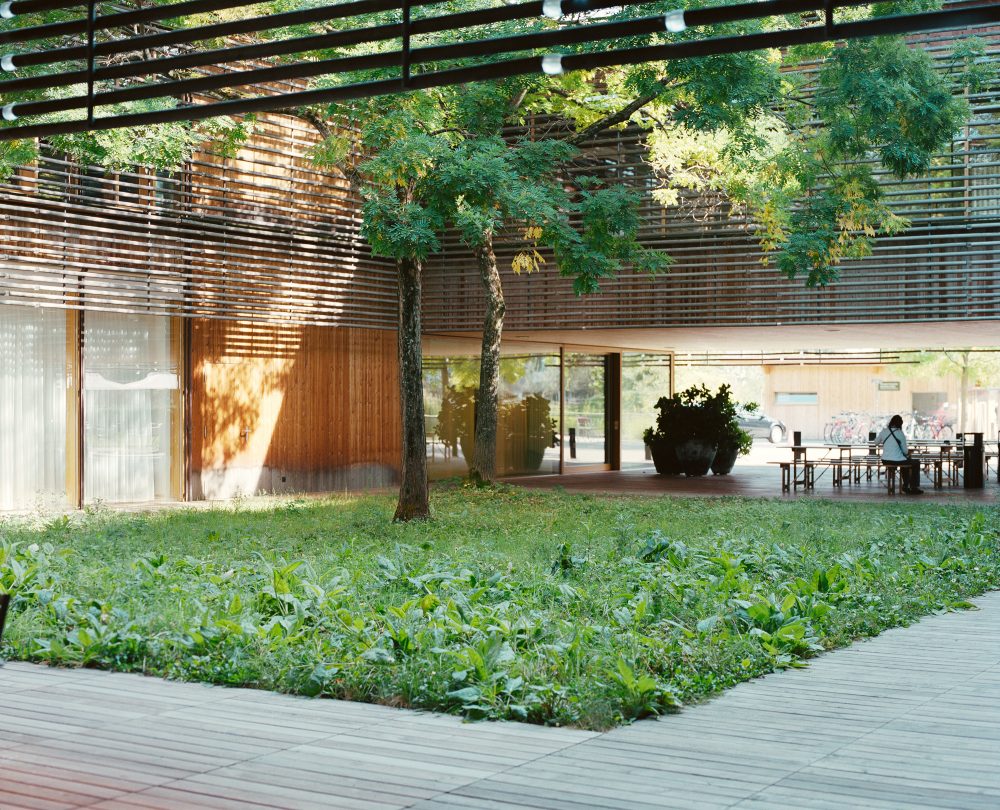
Window Behaviorology in Switzerland
A Conversation with Christine Binswanger, Raúl Mera (Herzog & de Meuron)
24 May 2023
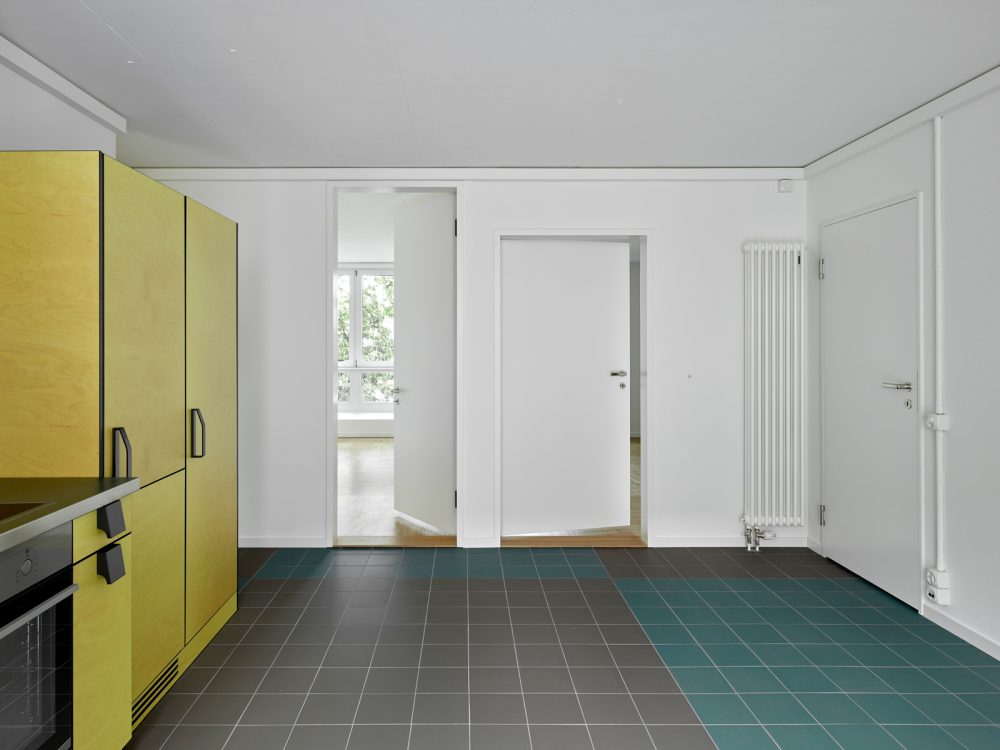
Window Behaviorology in Switzerland
Conversation with EMI Architekten
15 Dec 2022
