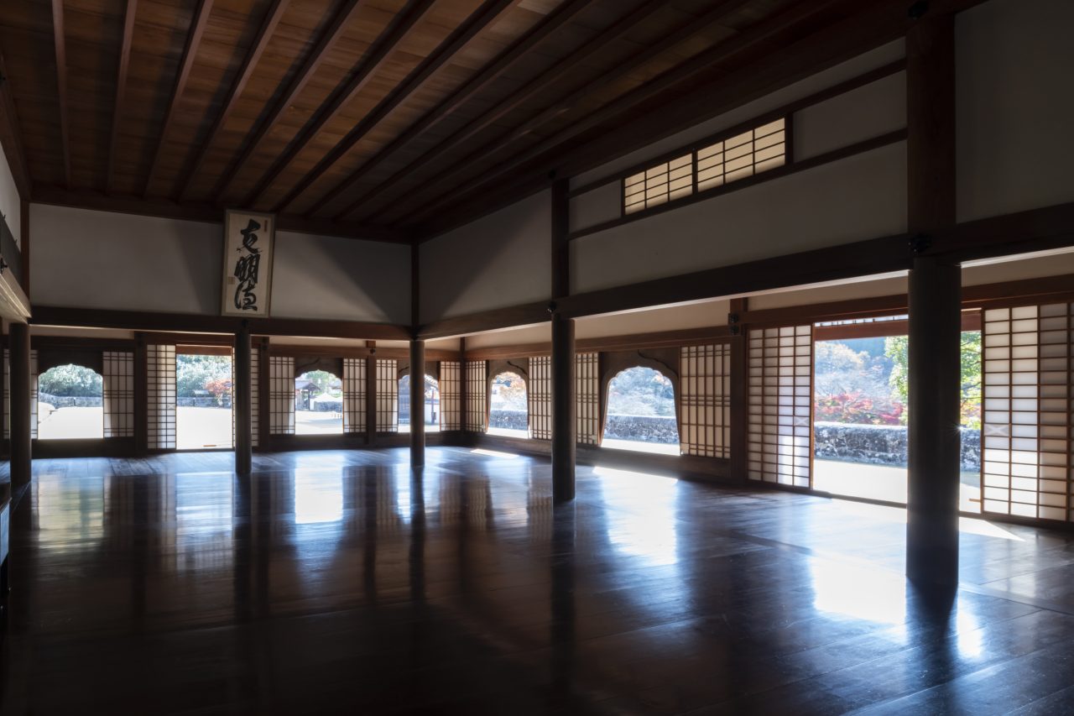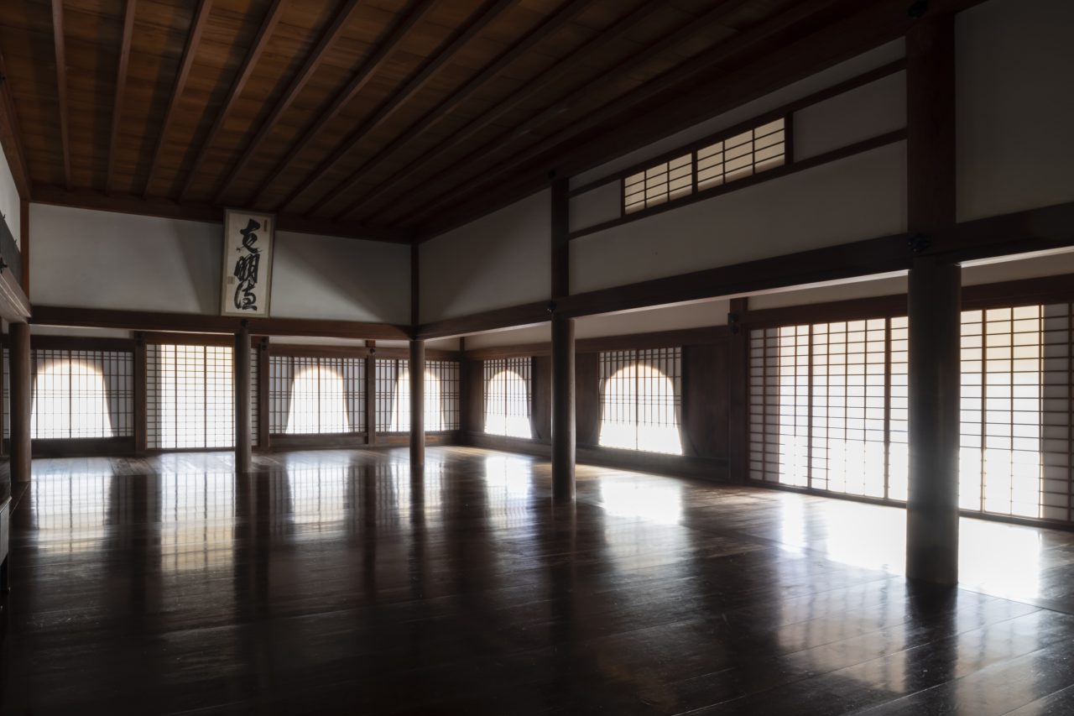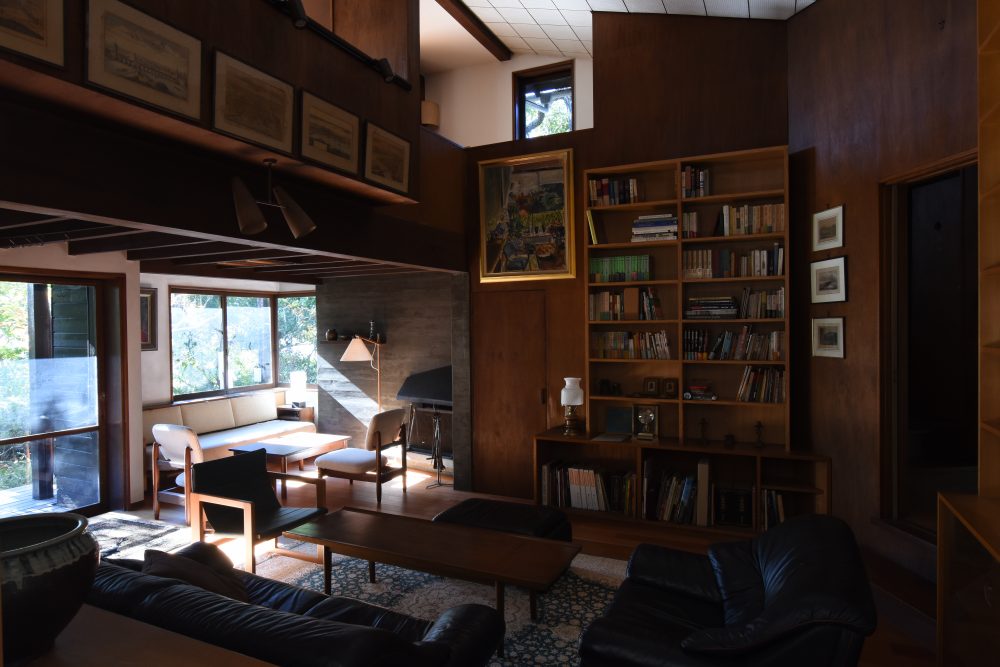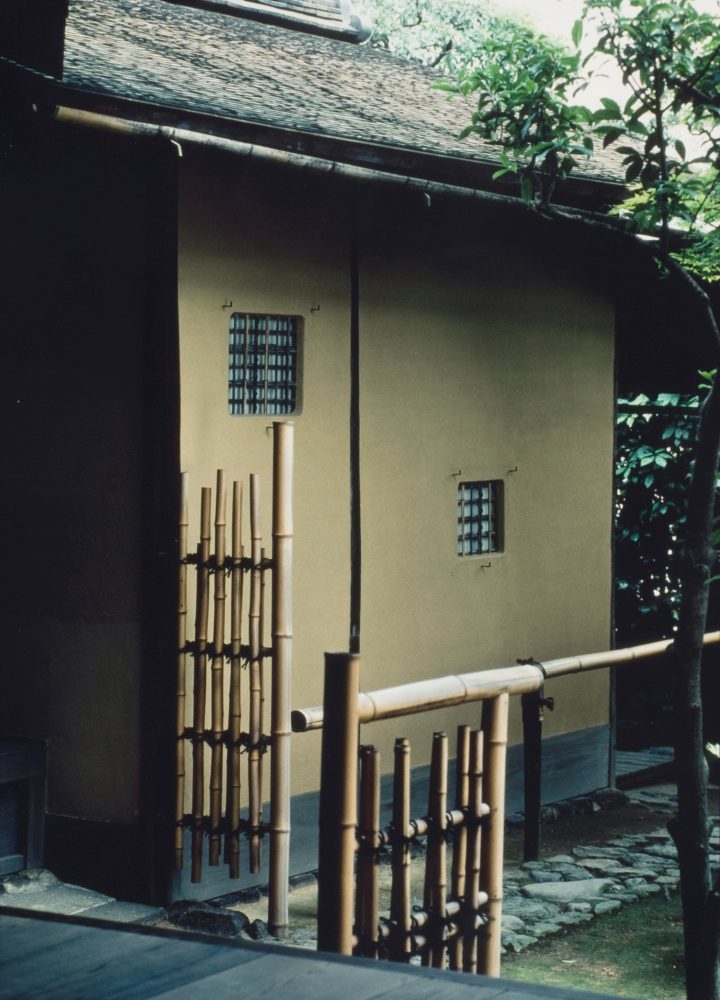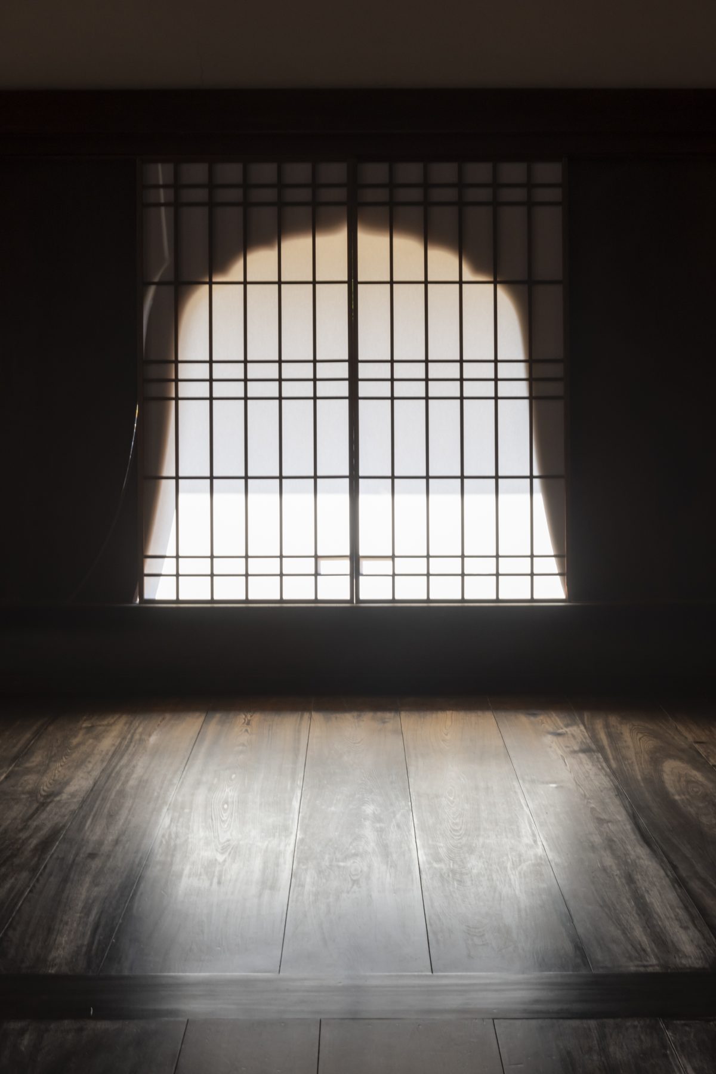
Series Terunobu Fujimori’s One Hundred Windows
Terunobu Fujimori│005:
The Katōmado of the Shizutani School Auditorium: An Un-Japanese Japanese Window
05 Jul 2023
- Keywords
- Architecture
- History
- Japan
In this series, architectural historian Terunobu Fujimori, who has traveled extensively to study buildings of various times and places, will be introducing a selection of notably intriguing windows found in historic buildings from all across Japan, one at a time. The focus of the fifth installment are the katōmado that line the assembly hall of the Former Shizutani School. Where and when did these windows that seem unusually decorative for traditional Japanese architecture originate, how did they spread, and what led to their use at this school?
If a “window” is defined as a hole that is opened into part of a wall to allow the passage of light and air, then it can be said that traditional Japanese architecture did not have windows. This is only to be expected since roofs were supported only by thin wooden columns rather than structural walls. There is one exception, however, as a type of European-style wall-based window did appear during the Kamakura period (1185–1333): the katōmado [火灯窓, lit. “fire-light window”].
Katōmado, also written 花頭窓 and 華頭窓 [both translate to “flower-top window”], have flame- or flower-shaped tops, giving them a distinctively un-Japanese appearance.
-
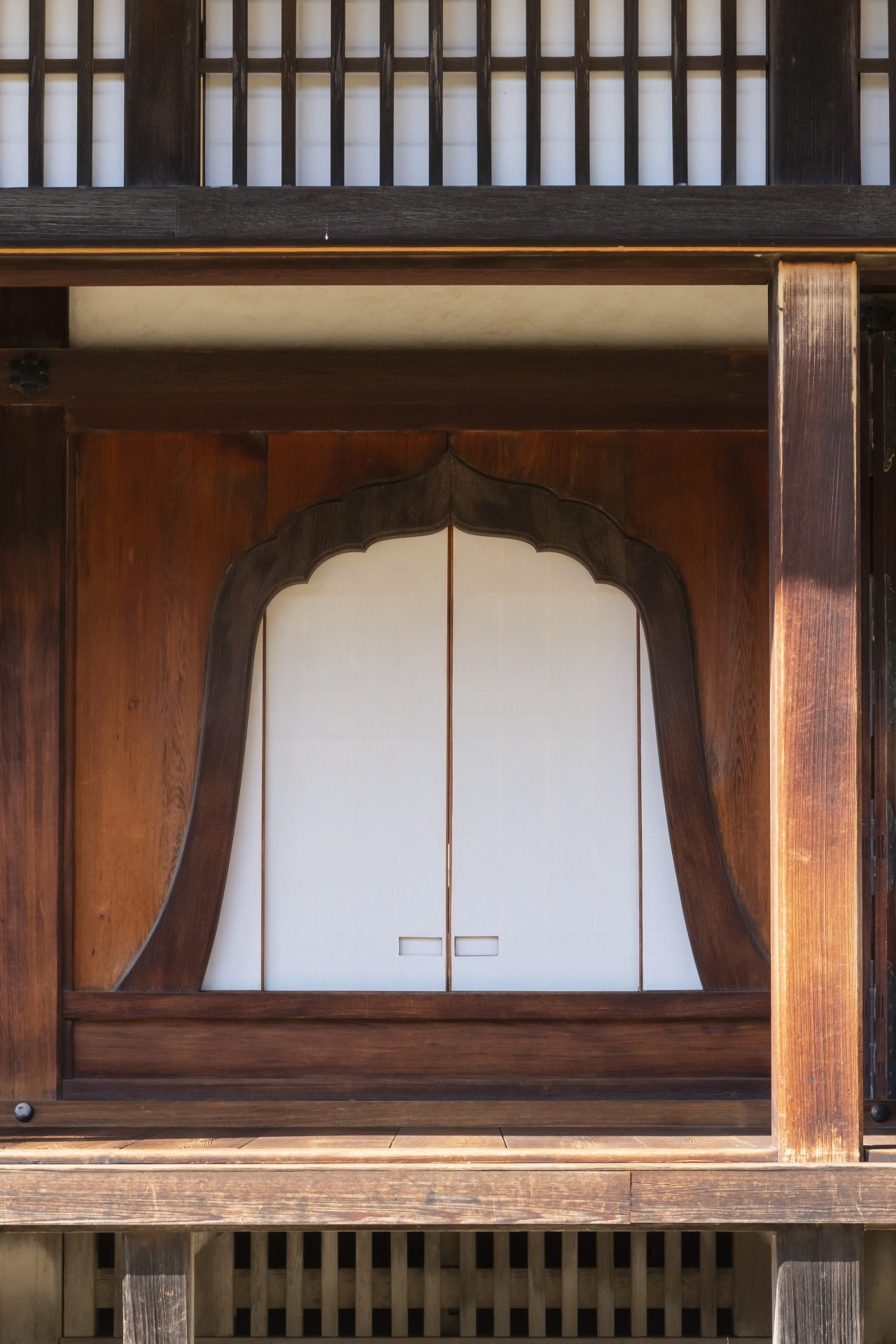
A katōmado of the Former Shizutani School Assembly Hall
If you do not believe me, take a look at the examples at the Former Shizutani School in Okayama. You will see that the spaces between the columns have been infilled with thick boards and fitted with sills and frames to create proper windows in the European sense of the word. However, unlike the rectangular windows we are familiar with today, these windows are composed entirely of curves, with the only straight line occurring along the sill. The window frame starts as a slightly thick curve at the base, gradually narrowing as it ascends, until it abruptly bends at its shoulders to form the curly shapes of the petals. After bowing one, two, and three times, it reaches the central axis of the window, where it twists upwards to meet the frame from the opposite side, ending in a pointed tip.
Bow, bow, bow, twist. If the last segment also bowed to form another petal, it would just become like a regular arch, bringing the movement to a halt. The pointed tip is essential for continuing the upward movement up to the heavens in the mind’s eye.
-
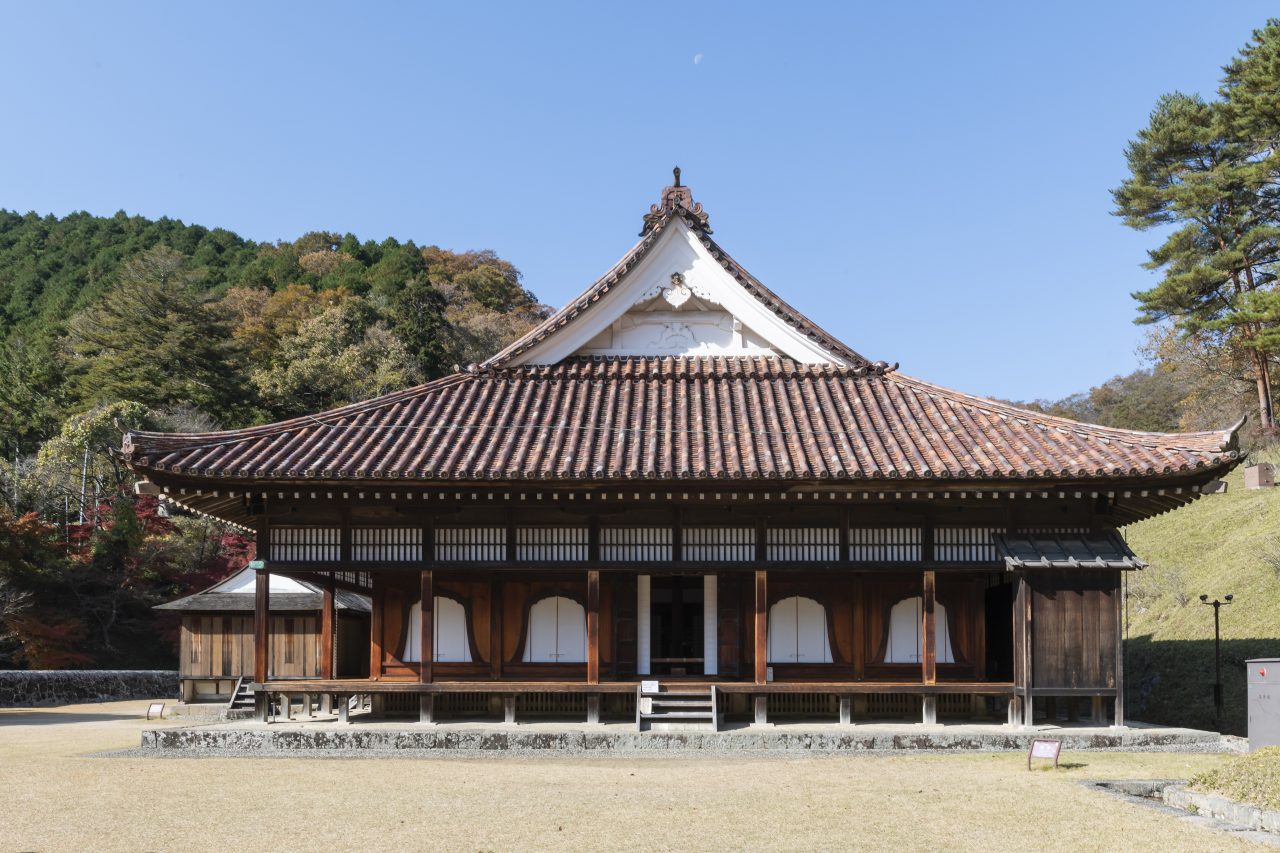
Exterior view of the hall. The hip-and-gable roof is covered with unglazed tiles that have a similar texture to Bizenware.
Japanese architects should know about these peculiar windows from their architectural history classes, but non-architects may also remember seeing them at a Buddhist temple somewhere. And I specifically say “Buddhist temple” because such strange windows are unnecessary in houses, and they are unbefitting for Shinto shrines that favor simplicity and straight lines. They can only be found in temples, and only those of certain sects. Most are Zen temples.
The katōmado came to be seen as a necessity of Zen temples because when Zen Buddhism was brought to Japan from China during the Kamakura period, these windows were introduced as a symbol of Zen architecture, the vessels of Zen thought and practice.
Unlike Shintoism, Buddhism, being strongly tied to the idea of national protection, is destined to take on new forms with every major political or social transformation. When the Heian period (794–1185) gave way to the Kamakura period, marking the end of the age of emperors and aristocrats and the dawn of the age of warriors, the warriors sought a religion more in line with their own values, leading to the introduction of Zen from China. Its ascetic rigor and the introspective nature of the practice of zazen [lit. “seated Zen”, or “seated meditation”] resonated with the warriors, who led their lives with a constant awareness of death.
-
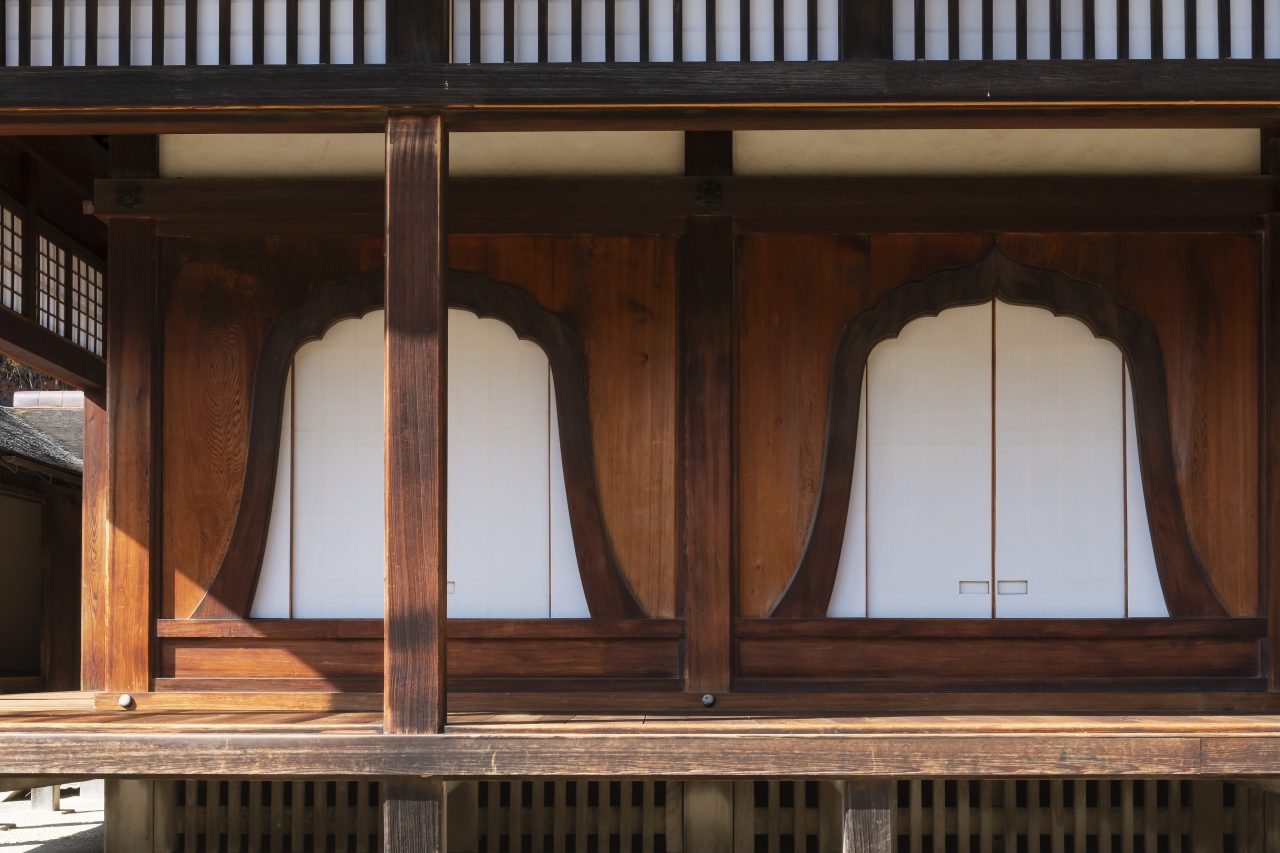
The katōmado as seen from the outside.
Jodo Buddhism, which took hold during the Heian period, is very different in character from Kamakura Zen, even though both are forms of Buddhism. Jodo Buddhism teaches that one can be reborn in the Western Paradise [the jōdo, or “pure land”, of the Amitabha Buddha] by reciting the phrase “Namu Amida Butsu” [an expression of one’s faith in Amitabha Buddha], and as exemplified by the Byodoin Temple in Uji, the Heian aristocrats sought to manifest the Western Paradise in this world by creating splendid jōdoteien [lit. “Jodo gardens”] featuring ponds, greenery, gleaming statues, and ornate buildings, where they lounged to experience for a moment the joy of hōetsu [lit. “dharmic bliss”; a sense of happiness and contentment attained by following the path of the Buddha]. In contrast, Zen Buddhism, which places importance on practicing meditation while sitting on stone or hard board floors, gave rise to sekitei [lit. “rock gardens”] that primarily feature rocks and sand.
Today, the architecture that was newly introduced to Japan as the vehicle of Zen Buddhism is called zenshūyō [lit. “Zen sect-style”] architecture, while architecture predating the Kamakura period is called wayō [lit. “Japanese-style”] architecture. As implied by the distinction made in their labeling, there are significant differences in their construction as well. If we go through the characteristic elements of Zen-style architecture from bottom to top, they have foundation stones called soban [lit. “foundation plates”], entrance doors called sankarado [lit. “mullioned Tang doors”], katōmado for windows, balustrades called renjimado [lit. “row-slat windows”], bracket complexes called tsumegumi [lit. “packed joinery”], and beams called ebikōryō [lit. “shrimp-rainbow beams”; shrimp-like beams, curved to span between columns that have different heights due to the pitch of the roof]. The kōryō [lit. “rainbow beams”; arched beams that resemble rainbows] and kibana [lit. “wooden noses”; beam extensions] are engraved with carvings called eyō [lit. “painted patterns”].
Among these elements, all of which were newly introduced, the most striking are the tsumegumi that support the eaves, filling the spaces not only above the columns but also between them, and the katōmado, our protagonist for this installment.
-
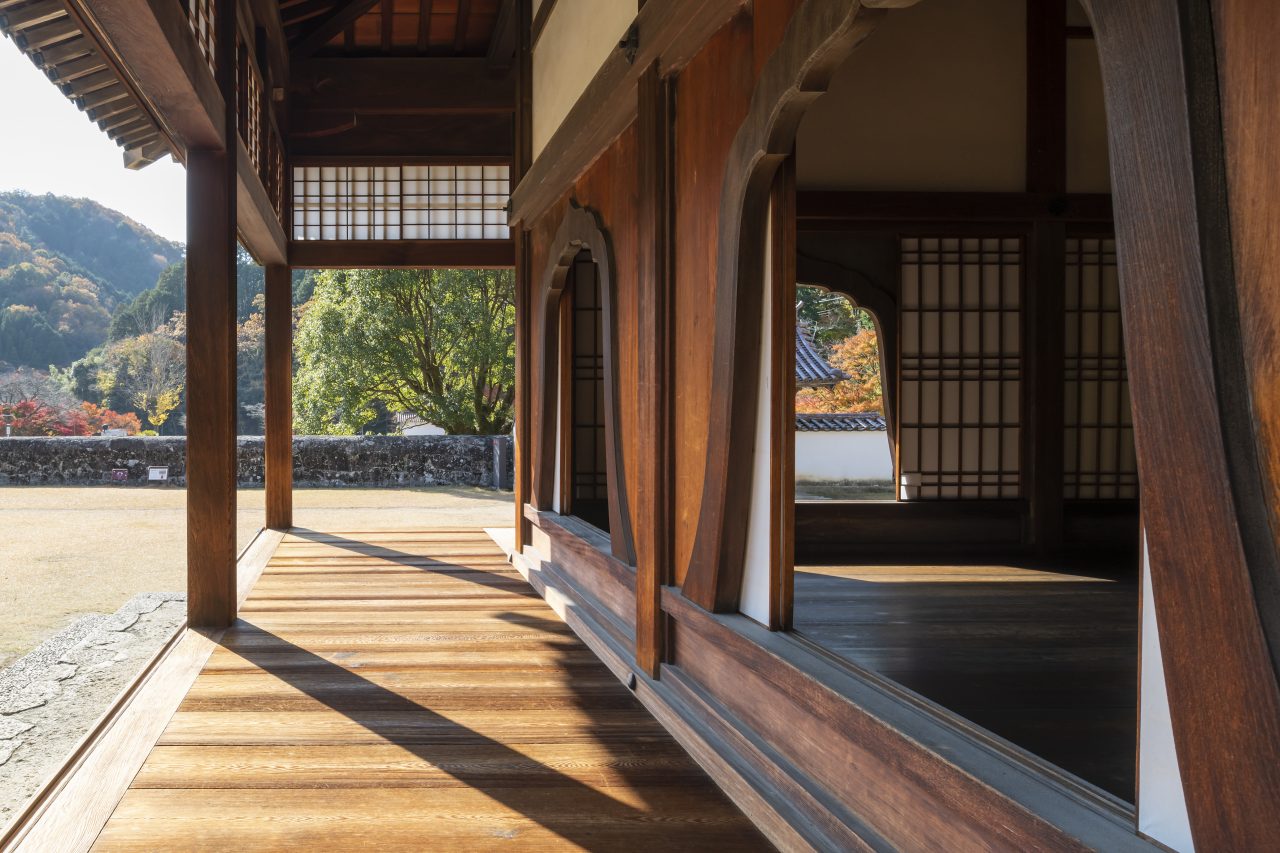
The katōmado along the wide veranda with the shōji open.
While much mystery surrounds Bodhidharma, with some even doubting his existence, it is believed that he attained enlightenment in southern India and then traveled to China via the sea route along the coasts of Southeast Asia (Buddhism’s southern transmission route, as opposed to the northern transmission route to China via the deserts north of the Himalayas). If you visit the Ajanta Caves in western India, you can see some of the only preserved examples of ancient Southern Buddhist architecture, where people would have engaged in cave meditation, a characteristic practice of Buddhism. There, you will find large windows reminiscent of katōmado, but without the curvy feature. Instead, they are lined with elements resembling tarukijiri [lit. “rafter rears”; the inner ends of rafters, which are exposed on the interior in early zenshūyō architecture]. However, they do have the pointed tip at the top.
The katōmado thus arrived to Kamakura Japan from India via the southern route through China, and while it has since disappeared in both India and China, it has been preserved in Japanese Zen temples. I did, however, once come across an instance of a similar window with a flattened version of the curvy feature in a small ancillary building at Mount Wutai, the sacred Buddhist site in China. It must have been a rare survivor.
-
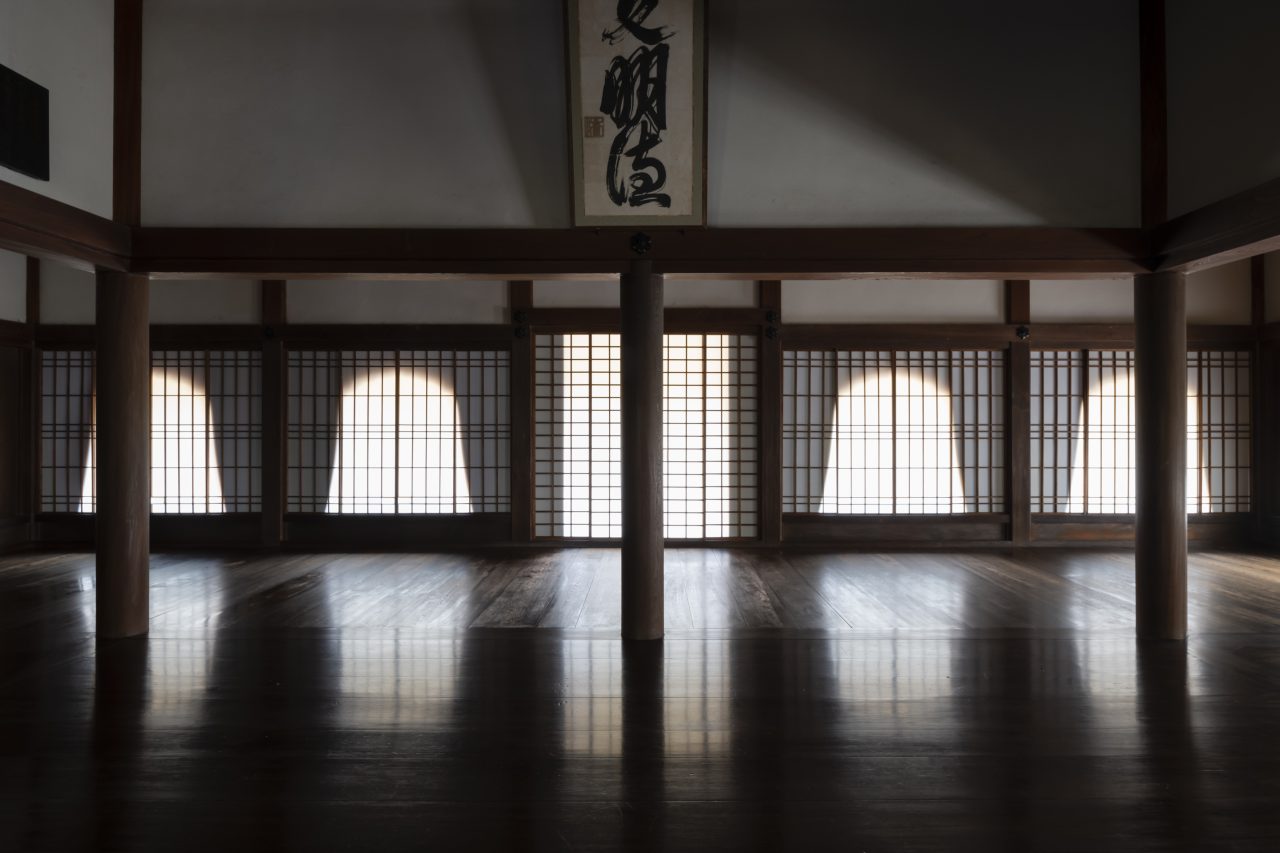
The interior of the hall is divided into a core and an aisle, which are separated by ten round columns.
So, now we have traced the connection between katōmado and Zen Buddhism. However, the best-preserved examples of katōmado are not found in a Zen temple, but rather at the Former Shizutani School. This school was founded in the early Edo period (1603–1867) by Ikeda Mitsumasa, who is known as the wise, enlightened daimyo [feudal lord] of the Okayama Domain. It was established as a gōkō [lit. “country school”] for upper-class townspeople [i.e., urban artisans and merchants] and village headmen, as opposed to a hankō [lit. “domain school”] for warriors, and it was not even a Zen school, offering instead an education based on Confucian principles.
While it is unusual that a symbol of a Zen temple was incorporated into a Confucian school, what is equally unusual is the floor plan and roof design of the assembly hall, which is the centerpiece of the school. First, about the plan. It is centered on a rectangular classroom bounded by three rows of columns on each side. In shinden-zukuri [lit. “sleeping-hall style”] architecture, the innermost area is called the moya [core], and the area around it is called the hisashi [aisle]. The katōmado, which are paired with shōji [translucent lattice screens], line the board walls of the hisashi. The outermost area beyond these walls is called the magobisashi [secondary aisle] in shinden-zukuri architecture, or irigawa [lit. “entry side”] more generally. What you have when you arrange moya, hisashi, and magobisashi from the inside out in this way is the typical shinden-zukuri plan that was established during the Heian period.
Next, let’s look at the roof. You will notice that this irimoya [hip-and-gable] roof has a step at the base of its triangular gable, and the pitch changes significantly from this point. This unusual type of roof is called a shikorobuki [lit. “helmet flap-roofed”] roof, which is another characteristic feature of shinden-zukuri architecture.
Ikeda founded the school in 1670, and its various facilities were completed during the three-decade period starting from 1701. The retainer who devoted himself to its construction was Tsuda Nagatada, a nationally recognized figure in mid-Edo civil engineering and architectural history. The design of the school’s famous teahouse for enjoying sencha [lit. “steeped tea”; green tea prepared from leaves, as opposed to powder, which is called matcha] also reflects Tsuda’s taste.
One wonders why someone with an extensive knowledge of architecture as Tsuda chose to take the unusual path of mixing stylistic elements of shinden-zukuri and zenshūyō to create a Confucian school.
-
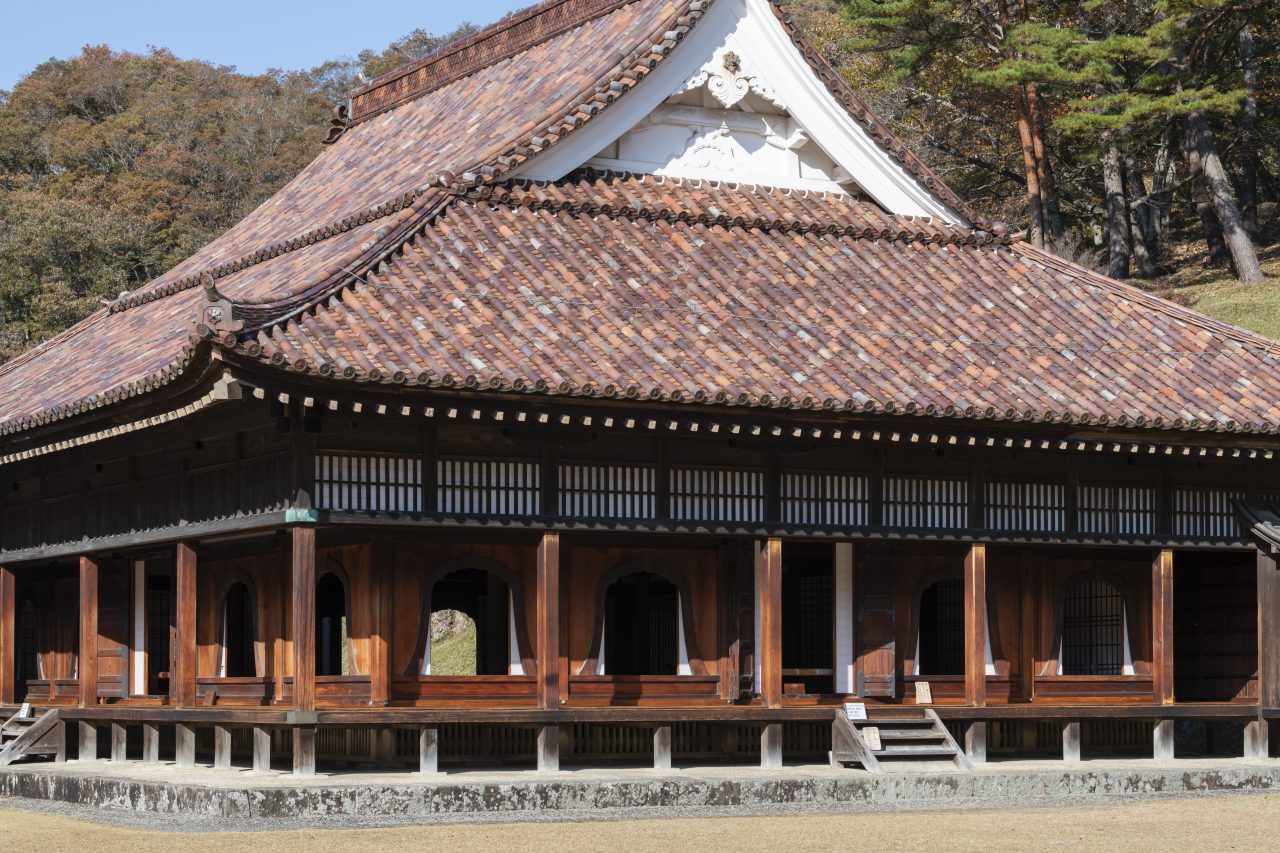
Wide verandas run along all sides.
While the warriors of the Kamakura period favored Zen, the warriors of the Edo period honored Confucianism, which emphasizes strict adherence to social order. Tsuda’s task was thus to create a place of training that reflected the values of the latter, but as Confucian architecture had not been introduced to Japan, he likely would have referred to illustrations of Confucian temples in China. However, it is possible that he was limited in his search, and so instead looked to zenshūyō, which was the last style to arrive from China (no new religious architecture or culture was introduced from China after it), and decided to incorporate its most striking element, the katōmado, for its Chinese feel.
But why did he adopt the shinden-zukuri style? It might be because he thought that its wood board floors and orderly arranged columns would be a good fit for the building’s function. As tatami [woven mats] were not used in shinden-zukuri buildings, they simply had bare wooden floors that were clear of obstructions other than the round columns. In the early Edo period, when tatami were already widespread even among the upper-class farmers, swordsmanship dōjō [training halls] were basically the only buildings of a public nature that still had wood board flooring. In these dōjō, practice sessions began with everyone wiping the floor themselves, so it is possible that Tsuda intended for the clean wooden floor to serve as a symbol of mental discipline.
Thus, the soft light brought in through the katōmado aided in creating a disciplined ambiance in spaces of training not only for the warriors of the Kamakura period but also for the select group of youths in the Edo period.
Former Shizutani School Assembly Hall (Kyū Shizutani Gakkō Kōdō)
Architect: unknown, Nagatada Tsuda?
Location: 784 Shizutani, Bizen, Okayama, Japan
Completion: 1673 (Enpo 1)
Considered the world’s oldest public school, the Shizutani School was established by Ikeda Mitsumasa, the daimyo of the Okayama Domain, for the purpose of educating the common people. The school’s buildings and well-maintained grounds together create an exquisite sight within the mountainous landscape. The assembly hall, the centerpiece of the complex, features a large stepped hip-and-gable roof with unglazed tiles that have a similar feel to Bizenware. The hall’s interior is lined with pointed-arch windows, and has a nested plan composed of a central space with perimeter aisles. The lacquered floor, polished by wiping, reflects the light like a mirror. The building is designated as a National Treasure.
Terunobu Fujimori
Born 1946 in Nagano, Japan. Completed a doctorate at the University of Tokyo (UTokyo). Served as a professor in the Institute of Industrial Science at UTokyo and at Kogakuin University. Currently a professor emeritus of UTokyo, a specially appointed professor of Kogakuin University, and the director of the Edo-Tokyo Museum.
Began designing buildings at age 45. Has authored numerous publications related to architectural history, architectural investigation, and architectural design.
Recent publications include Arata Isozaki and Terunobu Fujimoriʼs Discussions on Tea-House Architecture* (Rikuyosha) and Western-Style Architecture of Modern Japan*(Chikumashobo).
Has designed many history museums, art museums, houses, and tea houses. Recent works include the Grass Roof and Copper Roof (Taneya Main Shop and Headquarters, Omihachiman)
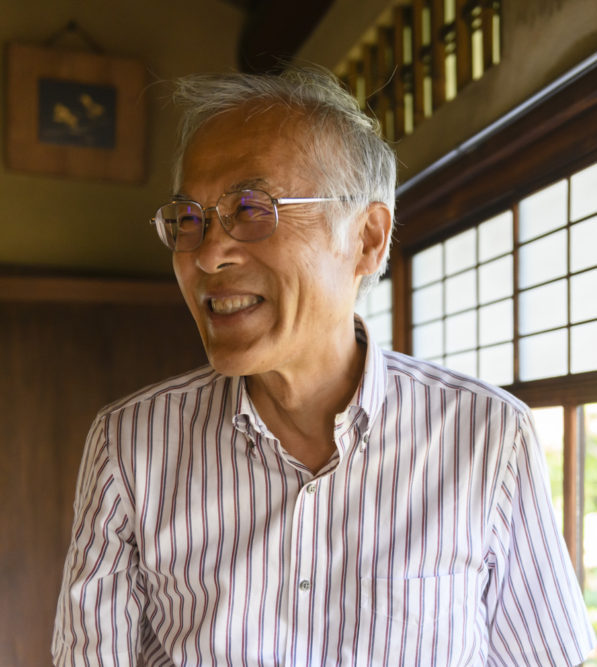
MORE FROM THE SERIES
-
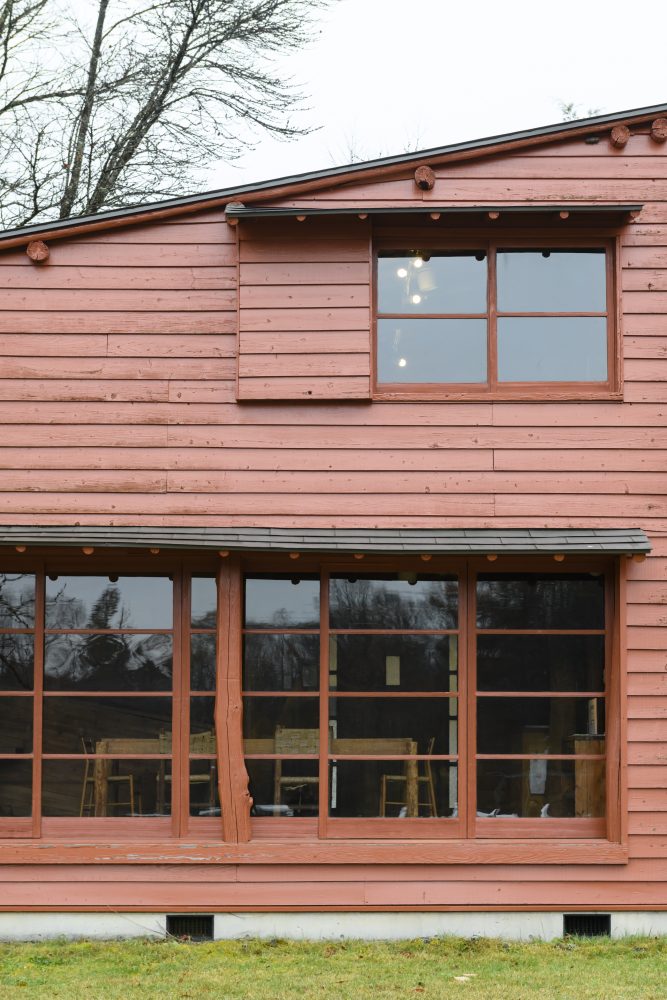
Terunobu Fujimori’s One Hundred Windows
Terunobu Fujimori│008: The Ribbon Window of the Karuizawa Summer House—
The Modernists’ Dream, Realized in Japan20 Mar 2025
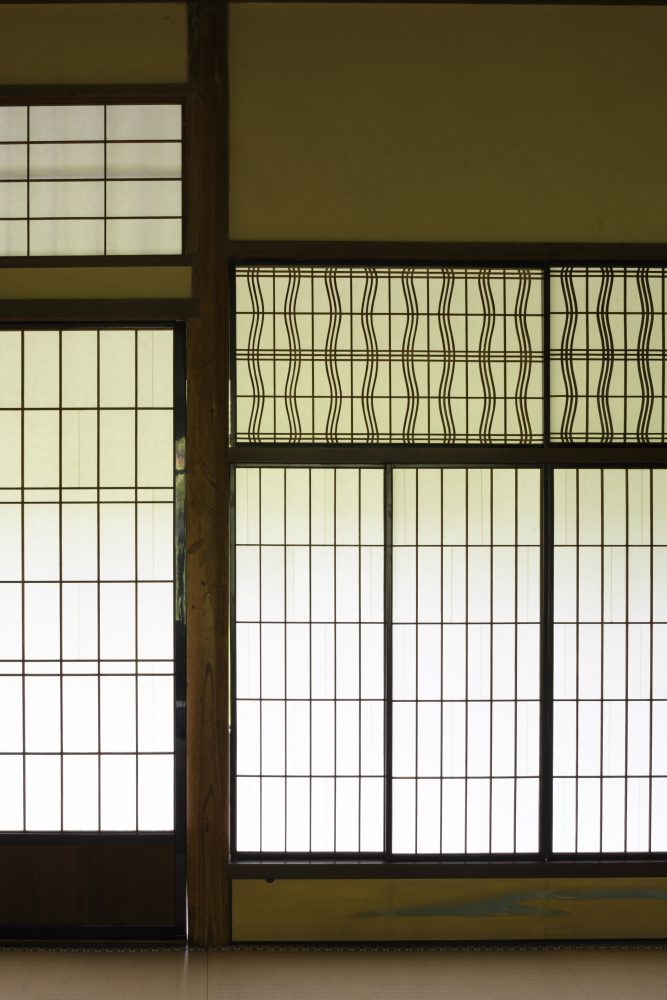
Terunobu Fujimori’s One Hundred Windows
Terunobu Fujimori│
007: The Shōji of the Rinshunkaku01 Feb 2024
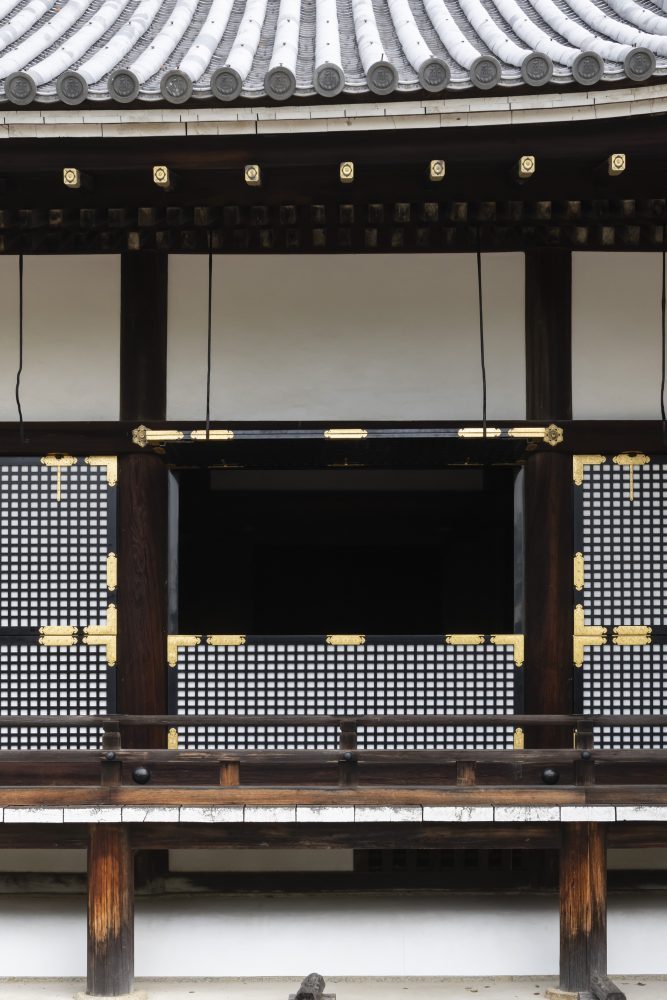
Terunobu Fujimori’s One Hundred Windows
Terunobu Fujimori│
006: The Shitomi of the Kondo Hall at Ninnaji Temple12 Sep 2023
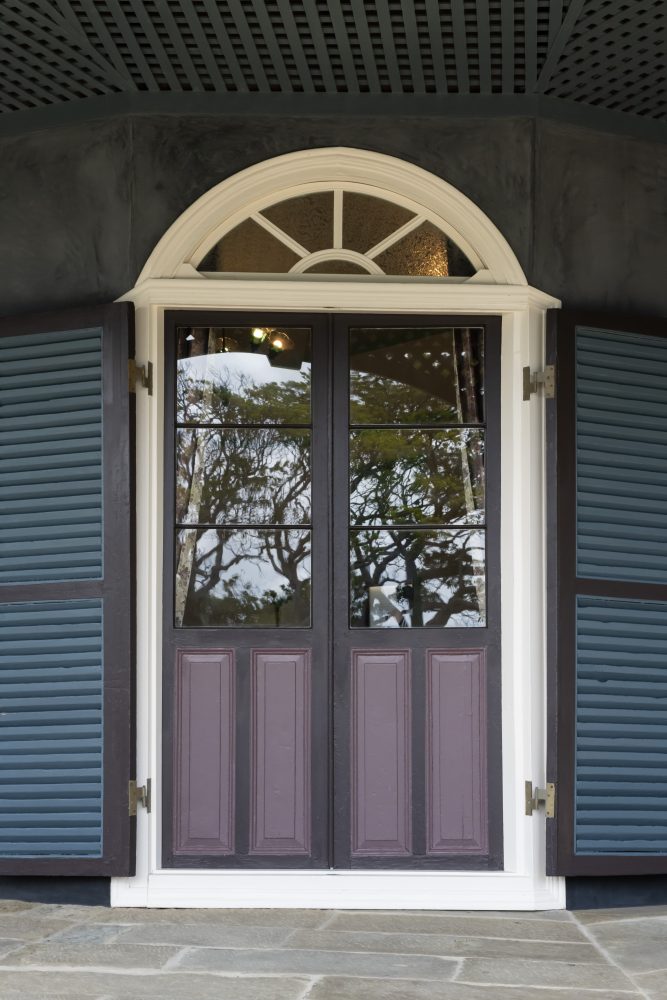
Terunobu Fujimori’s One Hundred Windows
Terunobu Fujimori | 004:
The French Windows of the Glover House:
Arrivals from India20 Feb 2023
