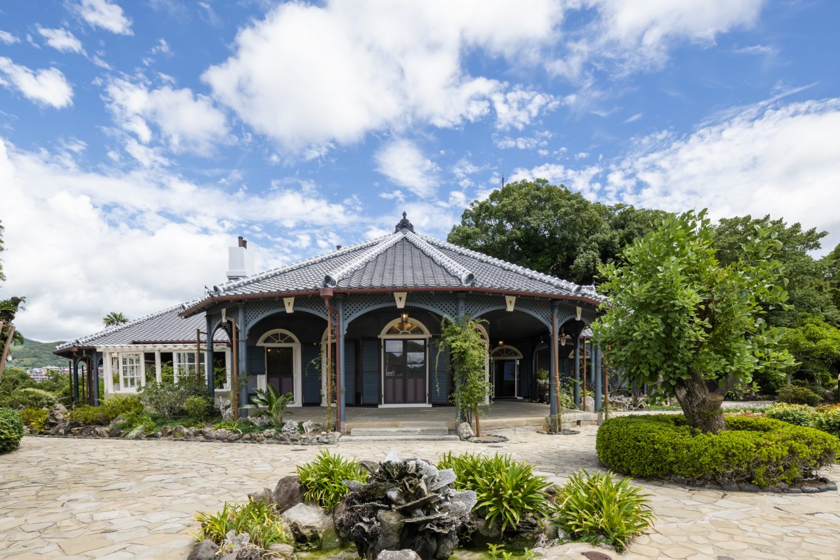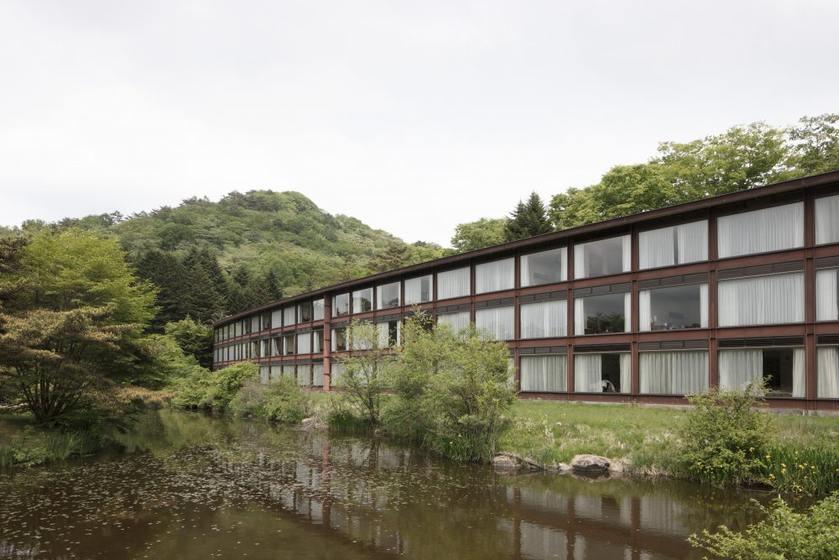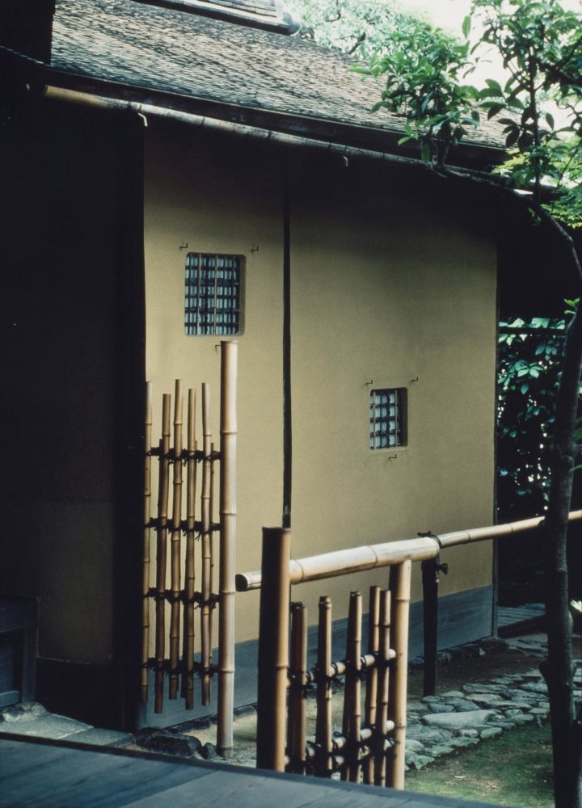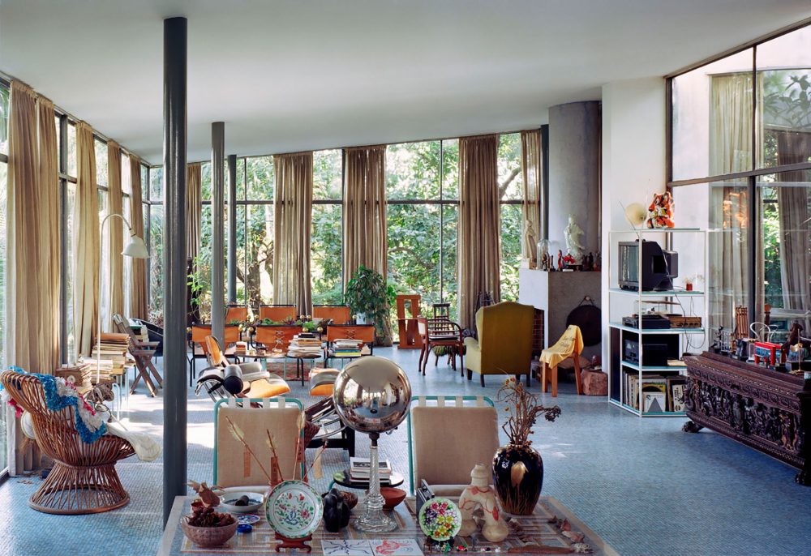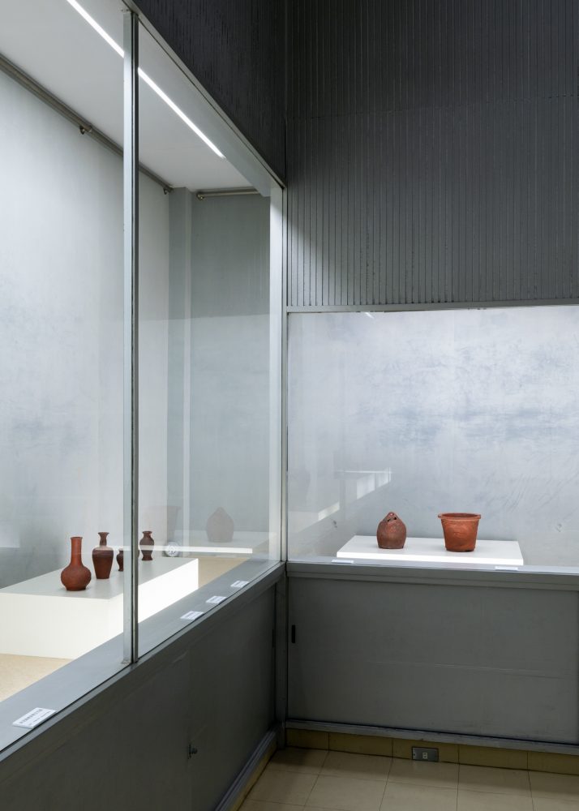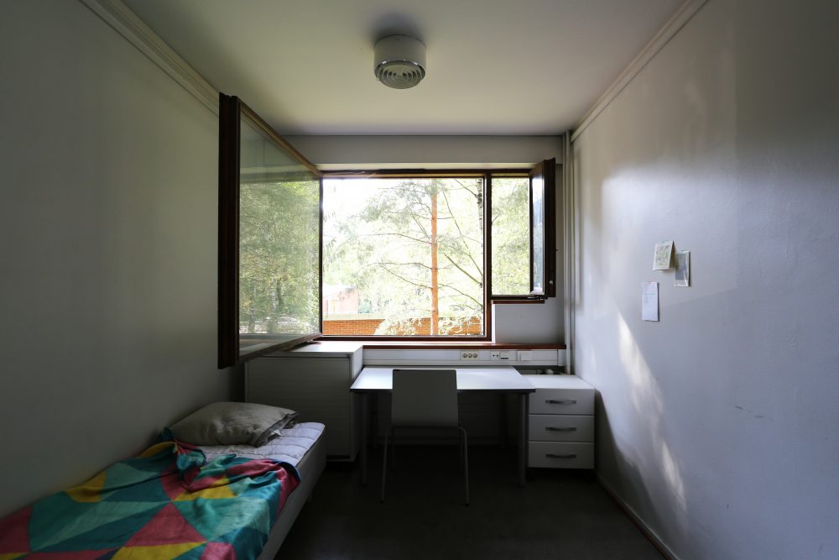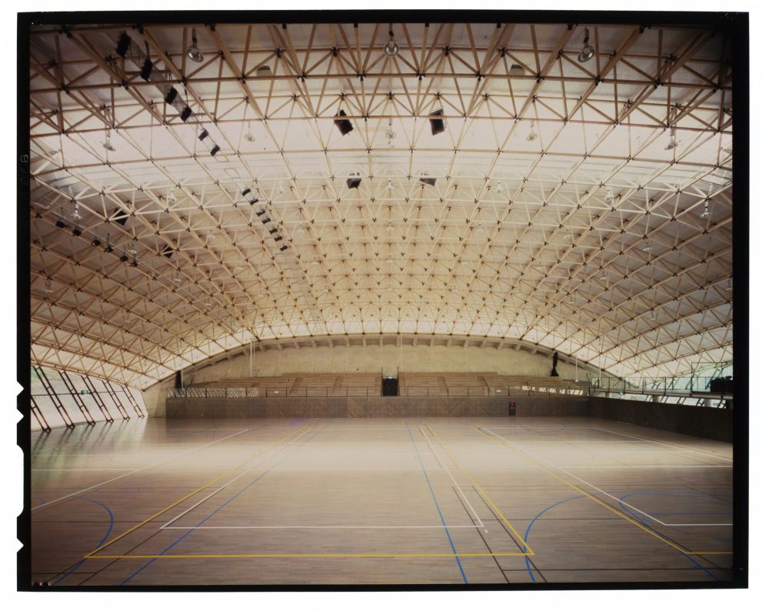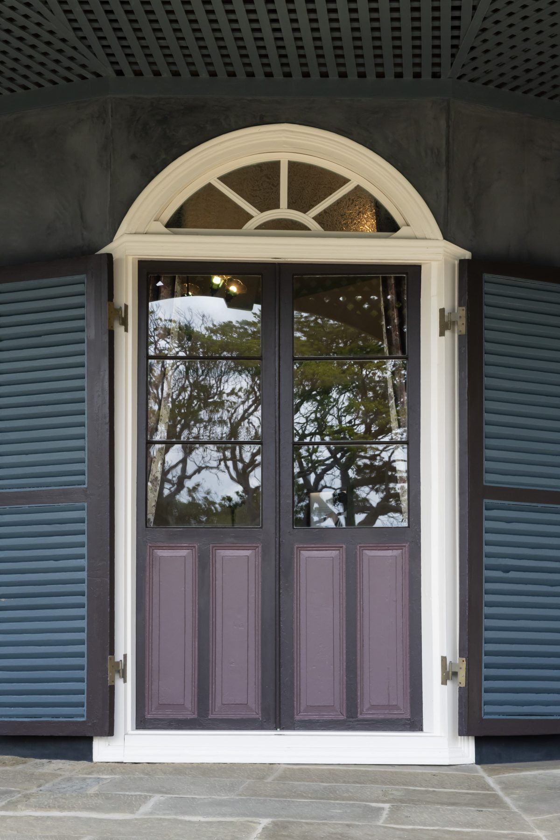
Series Terunobu Fujimori’s One Hundred Windows
Terunobu Fujimori | 004:
The French Windows of the Glover House:
Arrivals from India
20 Feb 2023
- Keywords
- Architecture
- History
- Japan
In this series, architectural historian Terunobu Fujimori, who has traveled extensively to study buildings of various times and places, will be introducing a selection of notably intriguing windows found in historic buildings from all across Japan, one at a time. For the fourth installment, he discusses the French windows (French doors) of the Glover House. French windows are double-swing windows that extend down to the floor . These windows were installed at the Glover House, which the Scottish merchant Thomas B. Glover built in the foreign settlement in Nagasaki in 1863. This article explores the mystery of why French windows were incorporated in the design of Japan’s oldest surviving Western-style wood building.
If a “window” is defined as a hole that is opened into part of a wall and covered with a panel or glass, then one could say that there were no windows in traditional Japanese architecture, save for a few exceptions. The reason is because all traditional buildings were wood constructions, and as their structural frames were made entirely of posts and beams, there was no need to make walls by layering stone or brick as was done in places such as Europe. Without walls, there could be no windows. For thousands of years, the people of the Japanese archipelago dealt with the wind and rain by opening and closing panels fitted over frames composed of columns and beams.
But then, roughly 160 years ago, windows made landfall on the archipelago. At the time, Japan was being pressured by great powers such as the United States, Britain, and Russia to open its borders that it had long kept closed in accordance with its isolationist foreign policy. This sparked a small civil war between pro- and anti-isolationists, and the latter, who emerged as the victors, went on to establish the Meiji government in place of the Edo shogunate [the feudal government that held power in Japan from 1603 to 1868]. It was during this short period of internal strife that the first windows were introduced to Japan through two building types. Both factories were Western-style masonry buildings, so naturally, they were built with some of Japan’s first-ever windows.
The first was the Western-style factory, which players on both sides of the civil war built to defend against invasion by the great powers. The shogunate and the Satsuma Domain, which were pro-isolationism and anti-isolationism, respectively (although both switched their positions at certain points), shared the view that manufacturing Western-style weaponry would be crucial to defending the nation. The shogunate sought help from the Netherlands, which was one of Japan’s only trading partners during its period of isolation, and built the Nagasaki Ironworks (1861; an integrated machine factory used mainly to produce military ships) under the direct assistance of the Dutch Navy. On the opposing side, the Satsuma Domain (which was initially pro-isolationism) reached out to the British and built the Shuseikan (1865), which was an integrated machine factory used mainly to produce cannons.
-
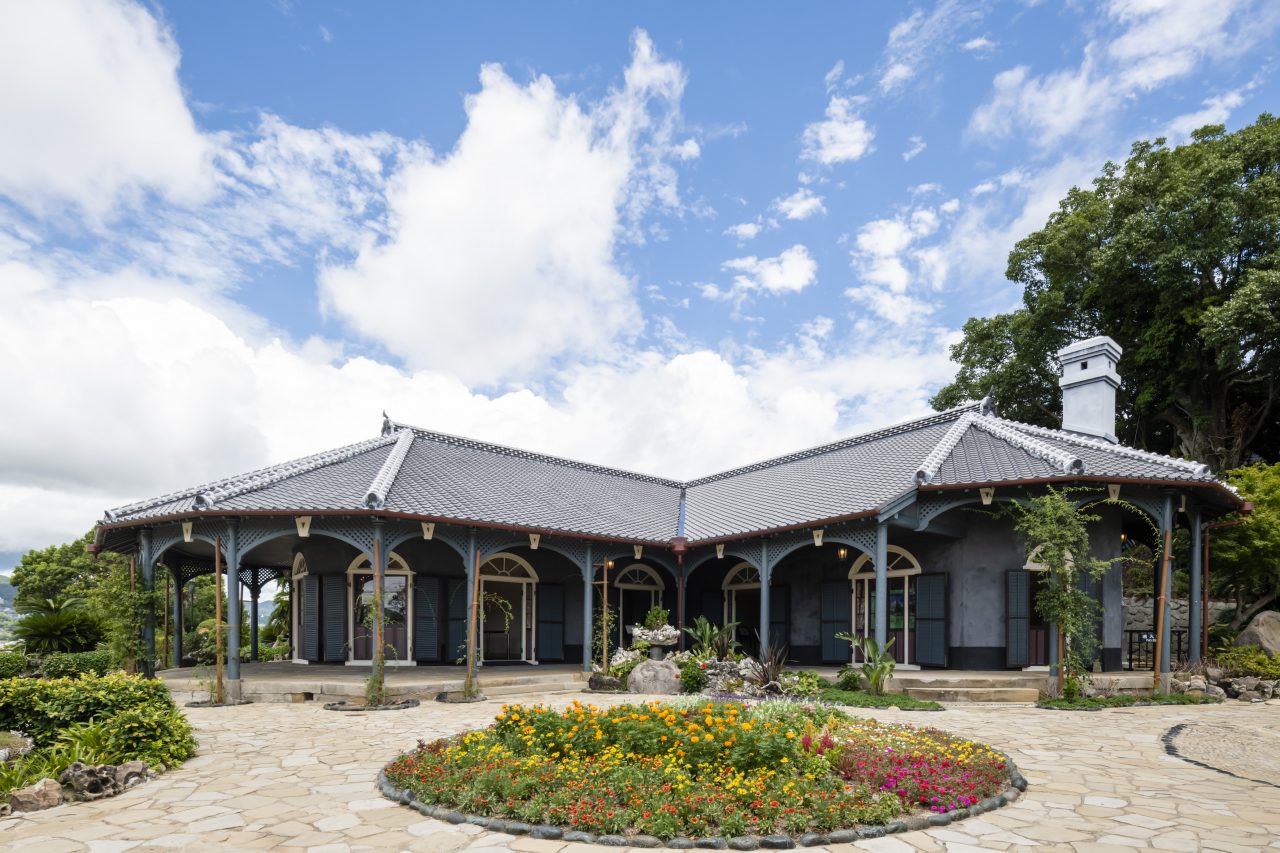
General view of the Glover House.
The other building type was the complete opposite of a factory: it was the Western-style house, which early European and American merchant settlers built in Nagasaki and the handful of other trading ports that the shogunate had reluctantly opened during the ongoing civil war. As one would expect, these Western-style houses were also built with windows that were never before seen in Japan.
The newly introduced windows of the Western-style factories and houses were entirely different from each other. While the factories had normal windows positioned at mid-height of their walls, the houses had peculiar windows that were rare even in Europe.
Specifically, the bottom of these windows did not come to a stop midway down the walls but rather extended all the way to the floor. Moreover, they were fitted on the outside with louver shutters made with slats, which also were uncommon.
-
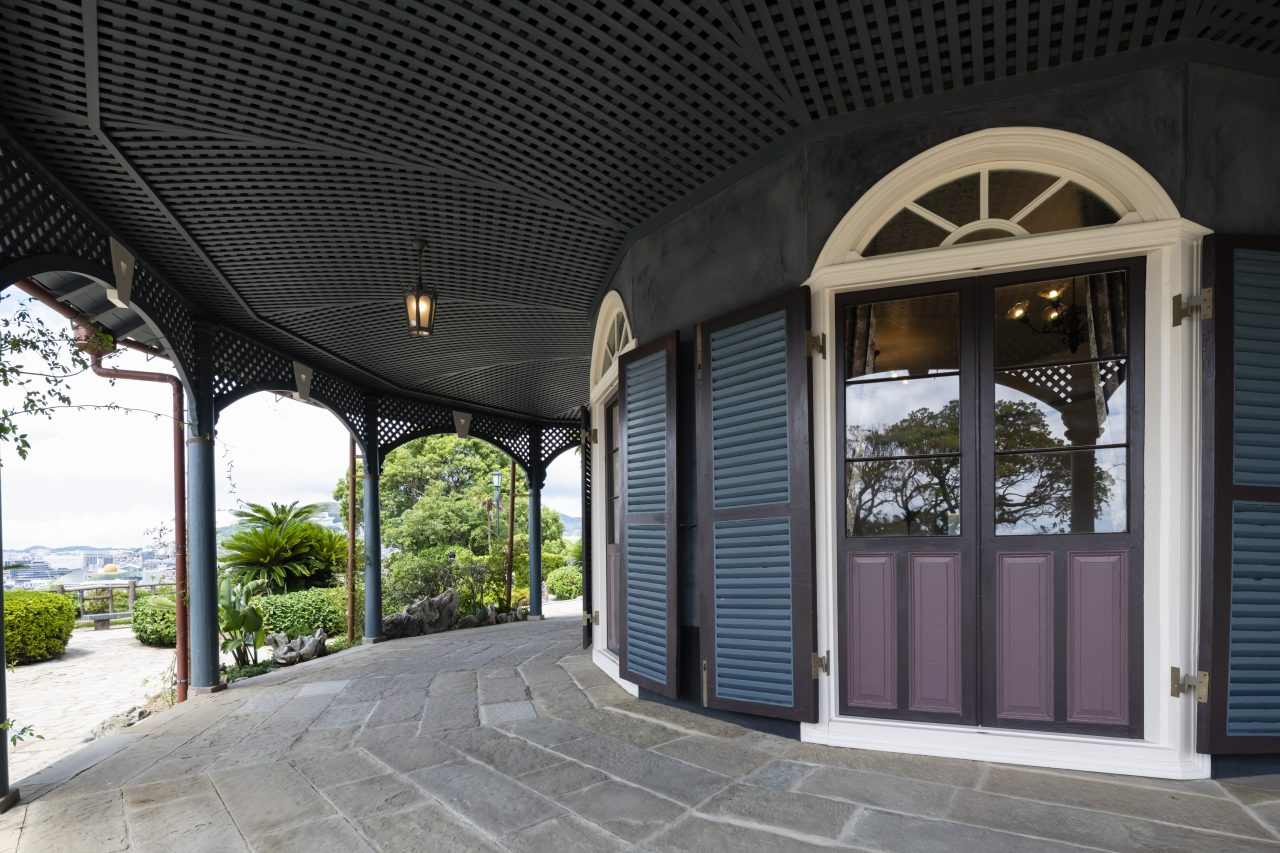
The veranda along the drawing room.
These peculiar windows are known as “French windows”, and they can be commonly spotted on the upper stories of Parisian apartments. As there is a danger of people and things falling out of these windows that are level with the floor, they are typically equipped with small verandas or balconies. You will very rarely come across such windows in other parts of Europe. Where did this rare type of window originate? The answer lies in two of its unusual features.
Firstly, the fact that French windows extend to the floor and open onto a platform suggest that they were originally found in places where the floor continued across the inside and outside. Secondly, their louver shutters suggest that they come from somewhere where there was a need to block the strong sunlight during the day and to provide airflow and privacy when the inner glass doors were opened at night.
Putting two and two together, one can deduce that French windows must have originated in a hot region where the interior and exterior spaces were used in a continuous manner.
As you may have guessed, this matches the style of housing that was developed in tropical Asia, where the great powers had extended their presence. Such houses, early forms of which first appeared in the Bengal region of India in the early eighteenth century, are commonly known as “bungalows”, but here I will refer to them as “veranda colonials”.
-
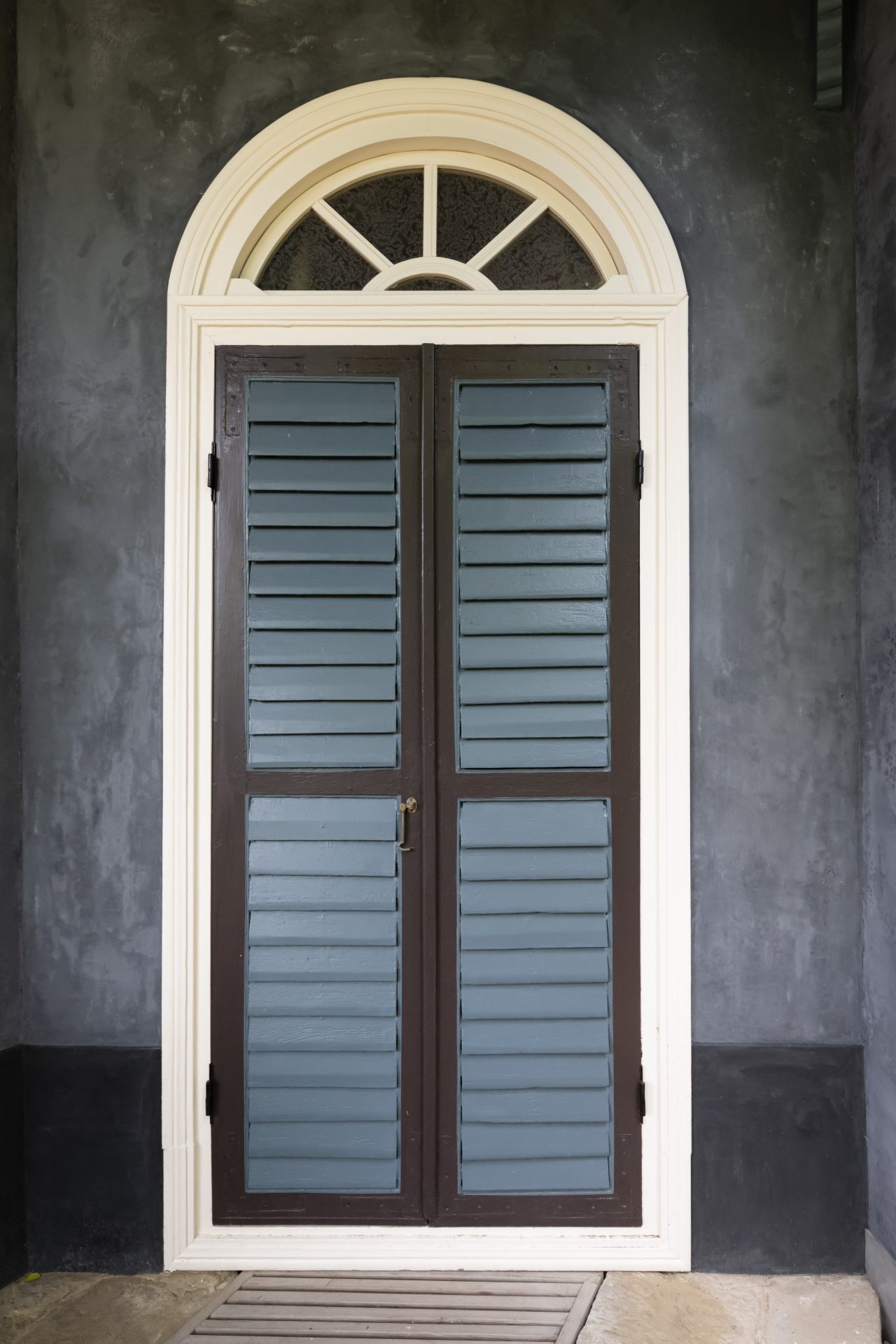
French window of the study (when closed).
Now, this leads to a question. The Western expansion into Asia truly took off in the sixteenth century, during the Age of Discovery, but the veranda colonial style was not formally established until the early nineteenth century. What was the reason for this time lag? This has to do with the Industrial Revolution. Before the Industrial Revolution of the late eighteenth century enabled the construction of high-speed, steam-propelled, metal-clad ships, the traders that arrived in India could not rest peacefully at night. They were kept awake by two enemies: the first being the local forces that sought to drive away their invaders, and the second being the malaria-carrying mosquitoes that targeted their tired bodies weakened by the daytime sun.
The former no longer became a threat when it became possible for ships anchored off the coast of the British settlements to swiftly launch bombardments. This allowed the houses in the settlements to be built more openly, giving rise to airy verandas inspired by the local architectural tradition. During the sweltering hours of the day, residents ate meals, played games, read the newspaper, and took naps in the shade of the breezy, spacious verandas to protect their bodies from heat exhaustion. At night, they could protect themselves from the mosquitoes by closing the window shutters and pitching mosquito nets inside the well-ventilated rooms.
Veranda colonials took shape as they did in India because ventilation and shading were the only two protective measures available against the heat in those days before air-conditioning technology. From there, they quickly spread to other colonies and made their way through Southeast Asia, China, and then to Japan, where they were built in the foreign settlements established in places such as Nagasaki.
-
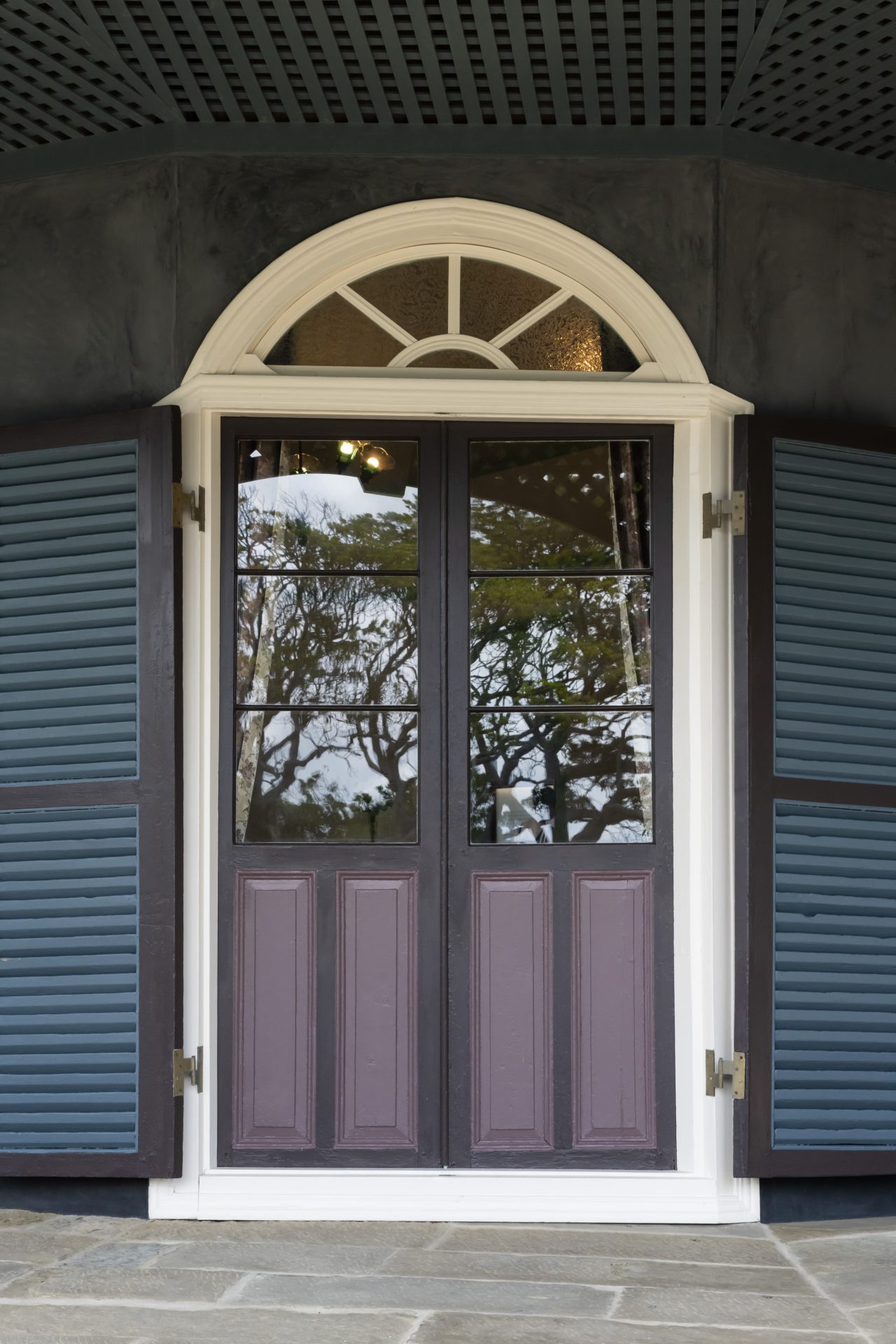
French window of the polygonal bay at the west end of the drawing room. -
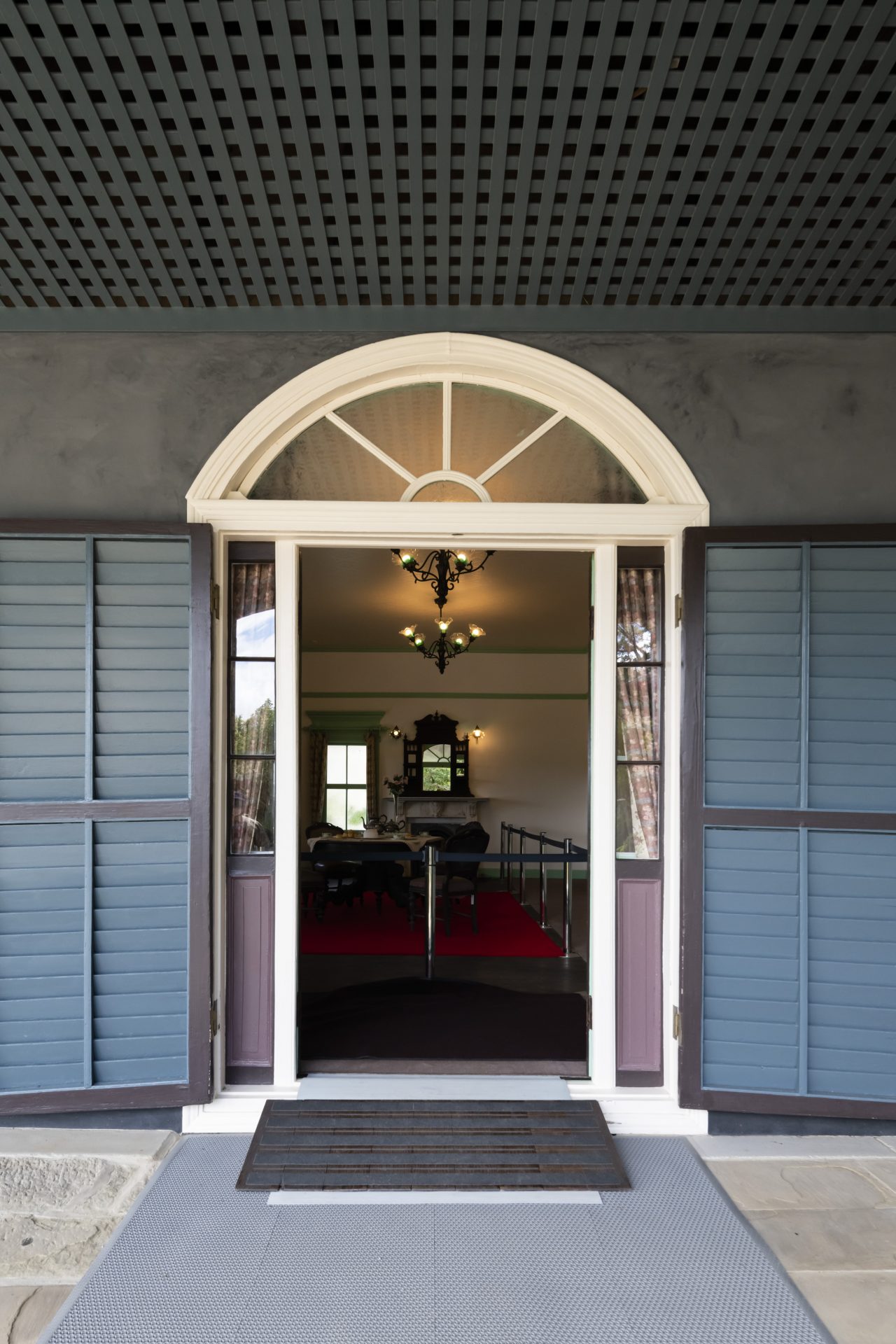
French window on the south side of the drawing room.
-
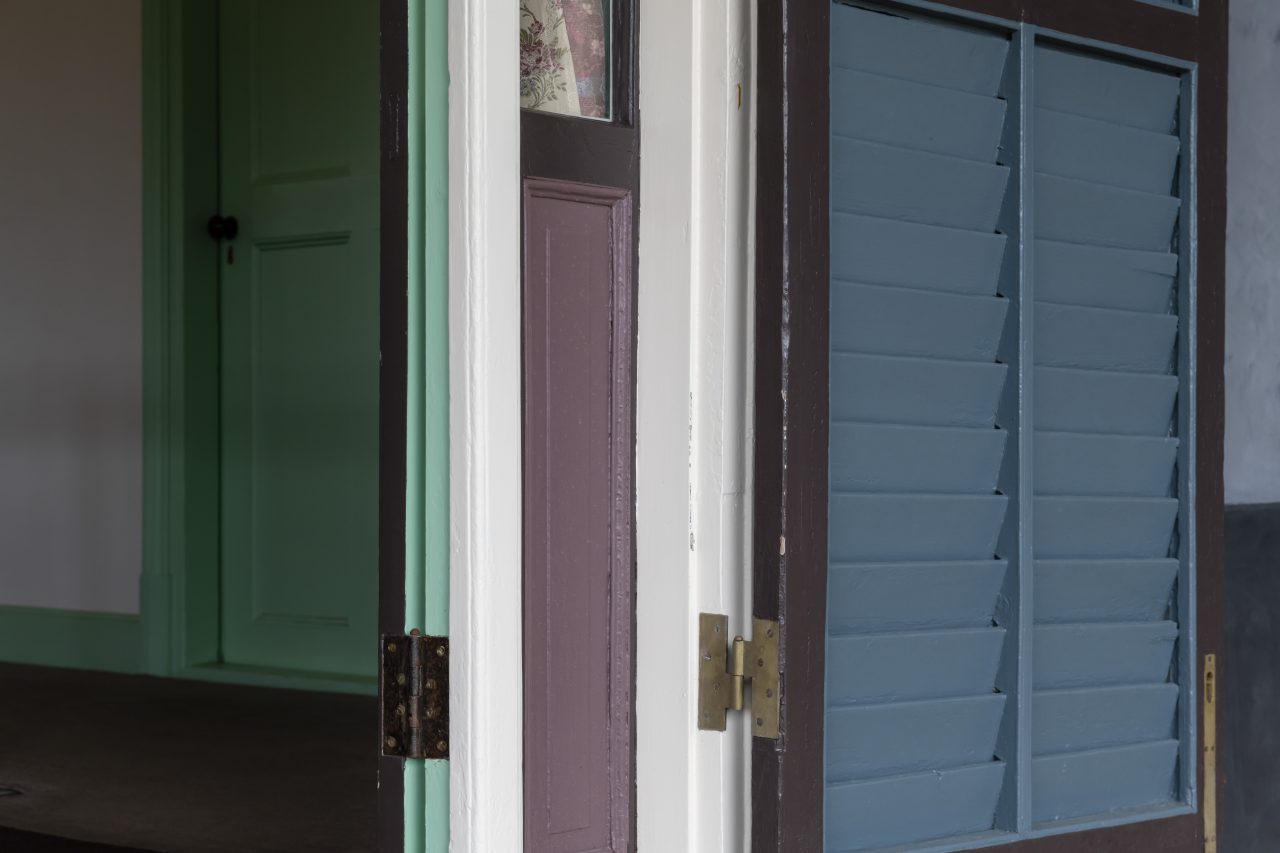
Hinges of the drawing room’s French windows. The flush bolt pictured at the far right is called a Furansu otoshi [lit. "French drop"] in Japanese.
We can now visit an emblematic work of veranda colonial architecture that still survives in Nagasaki: the Glover House (1863). The building is not only emblematic in Japan; one should be able to argue that it is the best one among all the many veranda colonials that were built in the former colonies around the world. What sets it apart is its distinctive floor plan. While most veranda colonials have rectangular or square plans, the Glover House is clover shaped. The clover form successfully serves to not only alleviate the monotony of the veranda with the beauty of variation but also express the Western colonizers’ dream of tropical living that they had sought in Asia—that is, the dream of enjoying spaces that are cool in the summer and warm in the winter inside homes that delicately open up to nature.
Thomas Glover, a Scottish merchant who made his wealth selling arms during Japan’s civil war, no doubt would have set out tables and lounge chairs on this veranda to enjoy the sea breeze and view to Nagasaki’s harbor below while reflecting on how fortunate he was to have made it safely to the opposite side of the globe.
The airiness of the house as a whole is helped not only by its plan but also its construction. In addition to the inherent lightness of its wooden framework, the diagonal wooden latticework known as hishigumi [rhombic latticework] adds to its airy feel both visually and in terms of ventilation.
Furthermore, by operating the wide shutters and glass doors of the French windows, one can connect the inside with the outside, extend the airiness throughout the building’s spaces, and maintain comfortable temperatures both in the summer and winter.
-
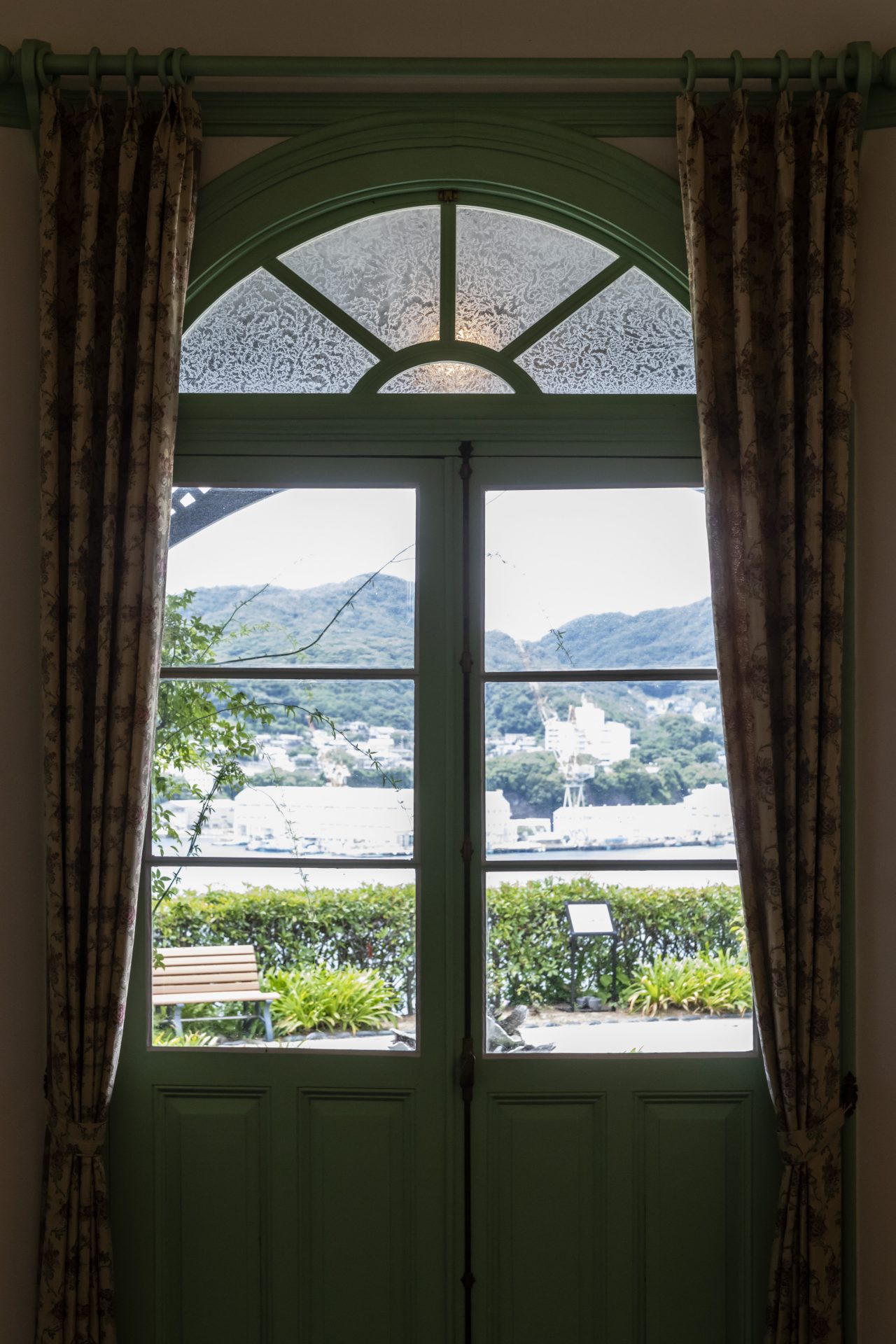
View through the window of the drawing room to the Nagasaki Shipyard across the harbor. -
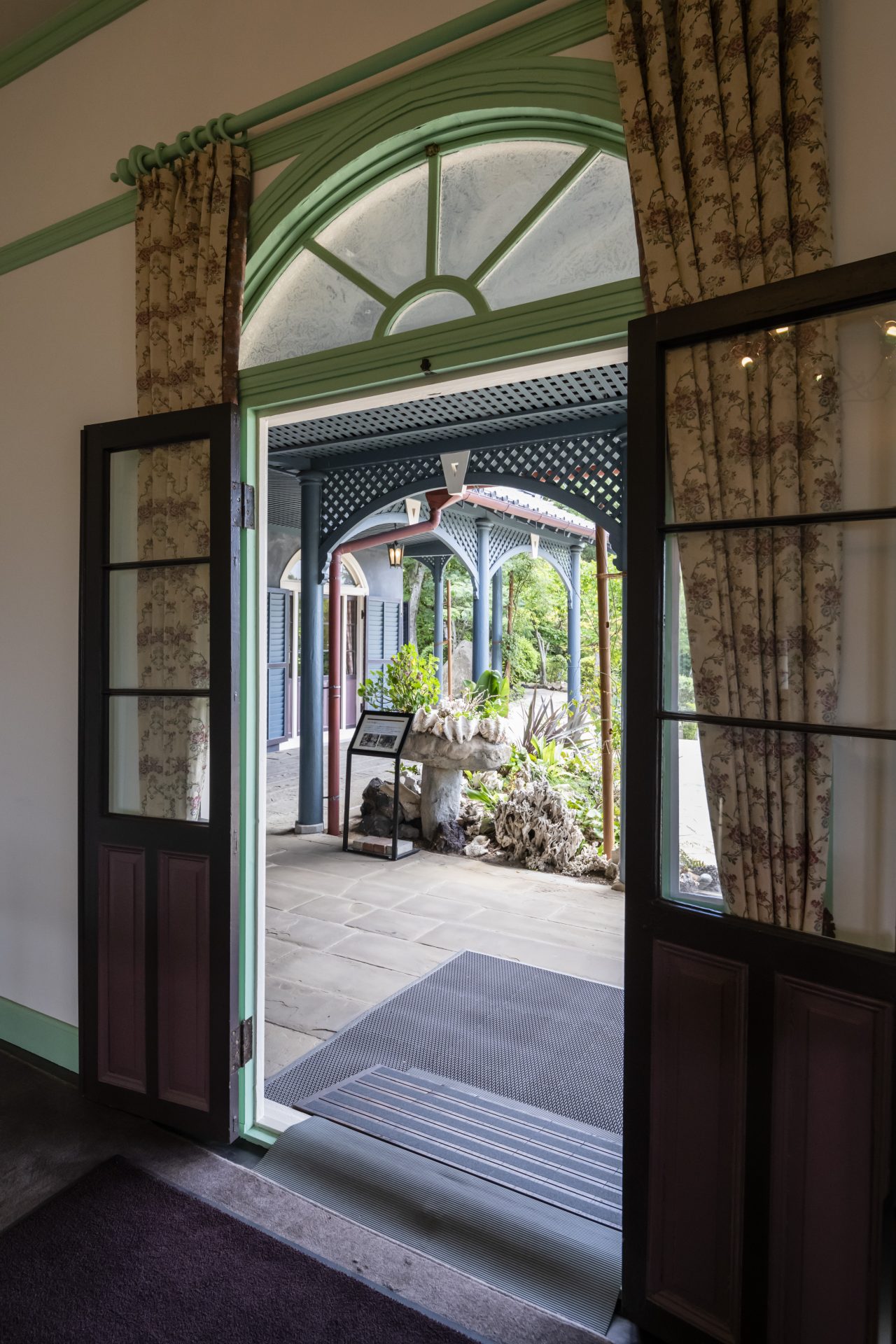
View of one of the drawing room’s French windows from inside (south side).
-
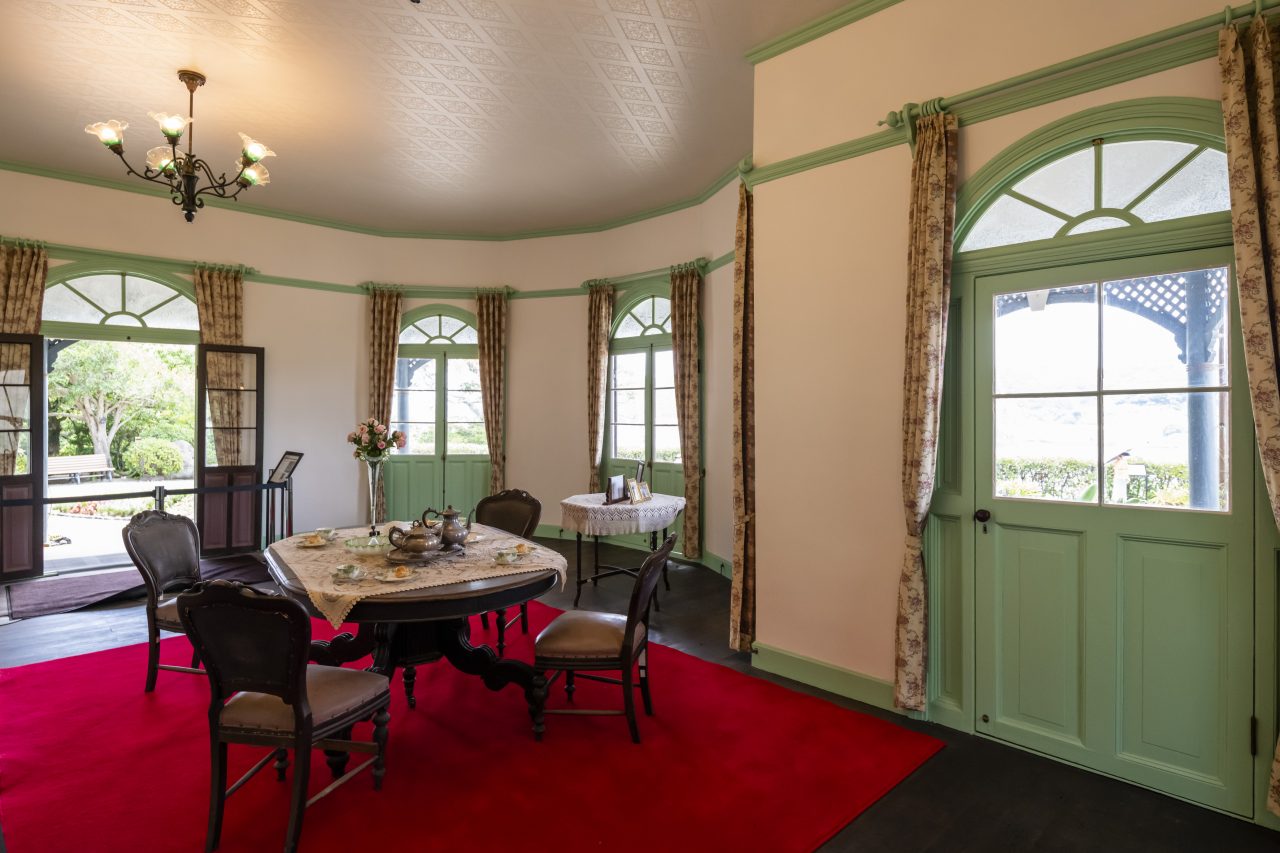
Interior view of the drawing room.
Despite managing to make its way into the country, the verandaed French window is rare in Japanese houses today. By looking forward from when it arrived, we can understand the history of how this particular type of window took root, spread, and ultimately faded out.
Verandaed French windows spread to other parts of Japan after being introduced through the homes of Westerners in late-Edo Nagasaki. Josiah Conder, a British architect who came to Japan to build authentic European architecture, also made use of them throughout his career. The Japanese architects that he trained followed suit, but they would eventually stop incorporating them in their designs.
One reason for this was Japan’s climate. The depth of the verandas prevented the low winter sun from reaching the interior spaces, and in the case of two-story buildings, the wooden parts of the balconies tended to rot in the wet conditions created during Japan’s snowy winters and rainy summers.
There is also another major reason. When Conder’s Japanese students, such as Kingo Tatsuno, later set out on their own to study in Europe, they discovered that verandaed houses did not exist anywhere outside a few places such as Venice. It dawned on them that the veranda was just a product of their teacher’s Orientalist taste. And so, the veranda, and with it the French window, being dependent upon it, fell out of use and have not returned since.
Former Glover House (Kyū Gurabā-tei)
Architect: unknown
Location: 8-1 Minami-Yamatemachi, Nagasaki, Nagasaki, Japan (within the Glover Garden)
Year Completed: 1863 (Bunkyu 3)
This building was originally the home and guest house of Thomas Blake Glover, a Scottish merchant known for his efforts in introducing modern Western technology to Japan and establishing the Kosuge Shipyard and Takashima Coal Mine. Glover’s son, Tomisaburo, later lived in the house. This nationally designated Important Cultural Property is the oldest surviving Western-style wood building in Japan. It is also one of the components of the serial World Heritage Site listed under the name “Sites of Japan’s Meiji Industrial Revolution: Iron and Steel, Shipbuilding, and Coal Mining”.
Terunobu Fujimori
Born 1946 in Nagano, Japan. Completed a doctorate at the University of Tokyo (UTokyo). Served as a professor in the Institute of Industrial Science at UTokyo and at Kogakuin University. Currently a professor emeritus of UTokyo, a specially appointed professor of Kogakuin University, and the director of the Edo-Tokyo Museum.
Began designing buildings at age 45. Has authored numerous publications related to architectural history, architectural investigation, and architectural design.
Recent publications include Arata Isozaki and Terunobu Fujimoriʼs Discussions on Tea-House Architecture* (Rikuyosha) and Western-Style Architecture of Modern Japan*(Chikumashobo).
Has designed many history museums, art museums, houses, and tea houses. Recent works include the Grass Roof and Copper Roof (Taneya Main Shop and Headquarters, Omihachiman)
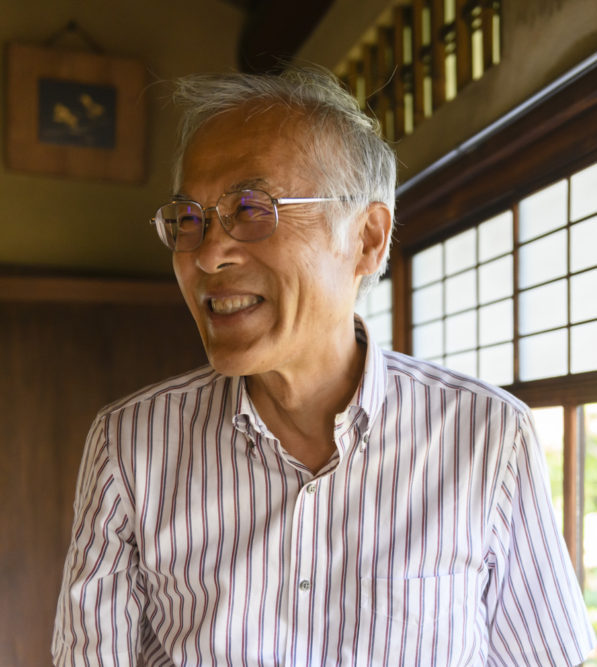
MORE FROM THE SERIES
-
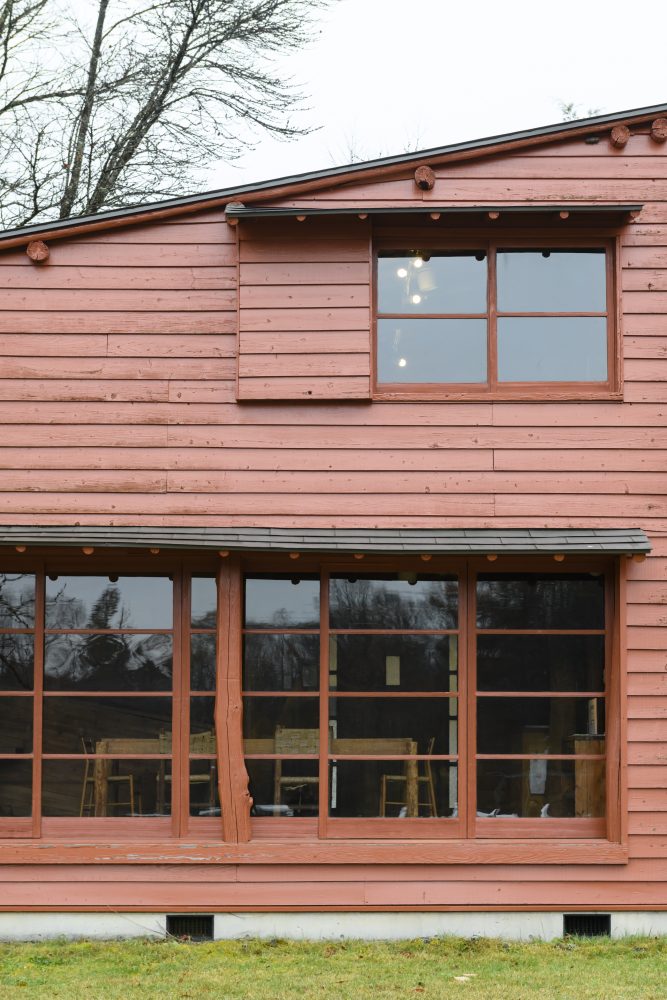
Terunobu Fujimori’s One Hundred Windows
Terunobu Fujimori│008: The Ribbon Window of the Karuizawa Summer House—
The Modernists’ Dream, Realized in Japan20 Mar 2025
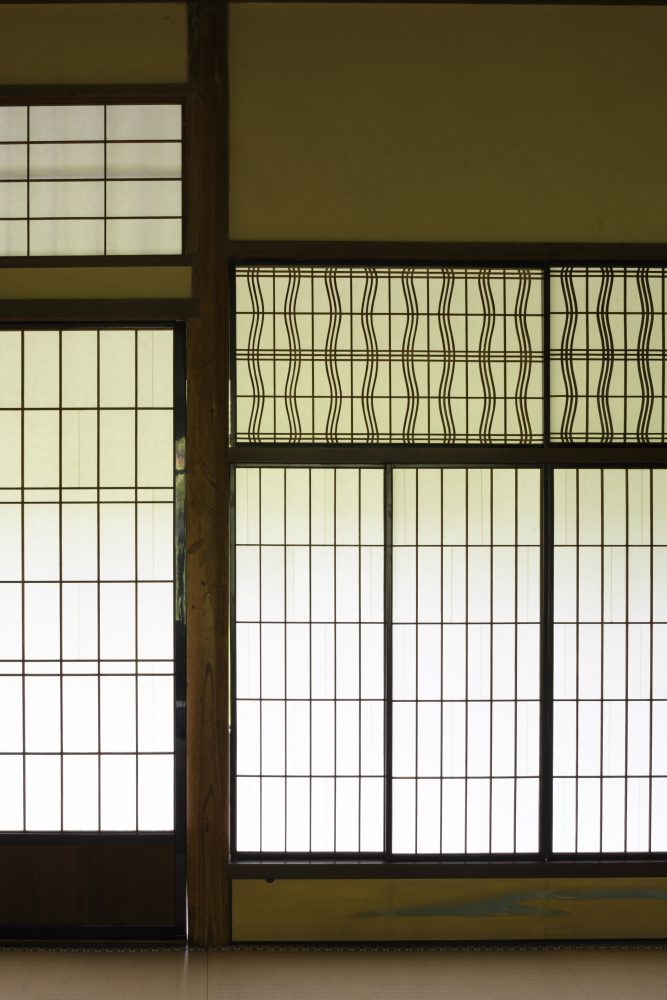
Terunobu Fujimori’s One Hundred Windows
Terunobu Fujimori│
007: The Shōji of the Rinshunkaku01 Feb 2024
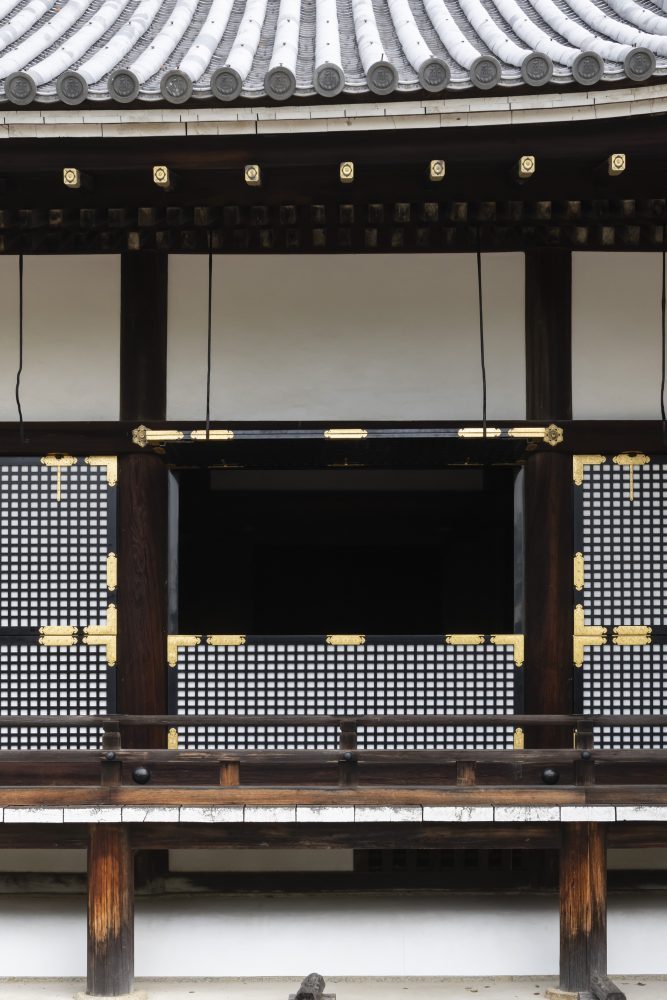
Terunobu Fujimori’s One Hundred Windows
Terunobu Fujimori│
006: The Shitomi of the Kondo Hall at Ninnaji Temple12 Sep 2023
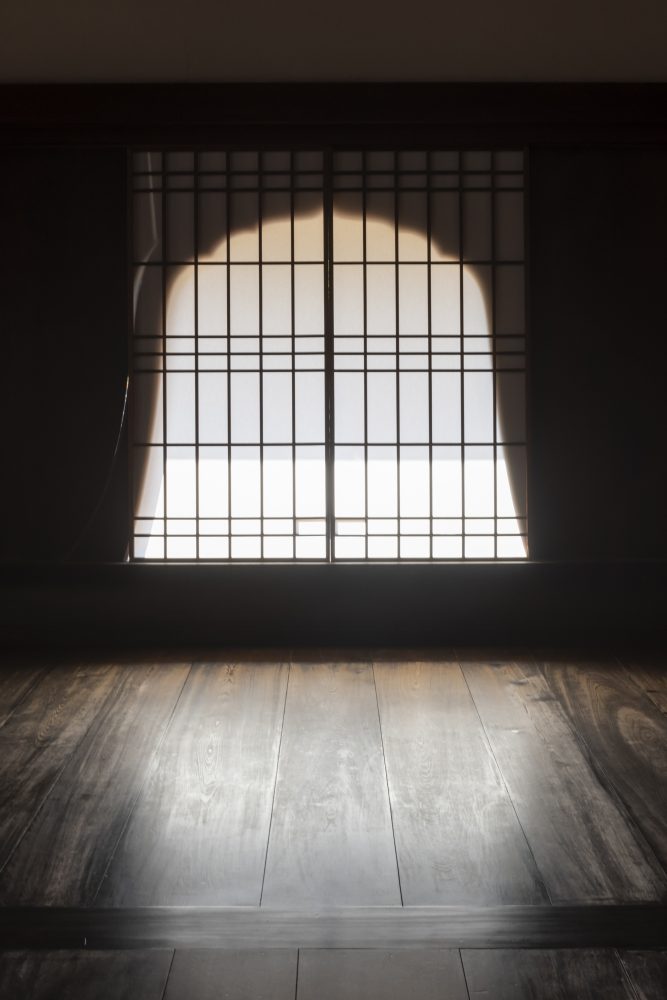
Terunobu Fujimori’s One Hundred Windows
Terunobu Fujimori│005:
The Katōmado of the Shizutani School Auditorium: An Un-Japanese Japanese Window05 Jul 2023
