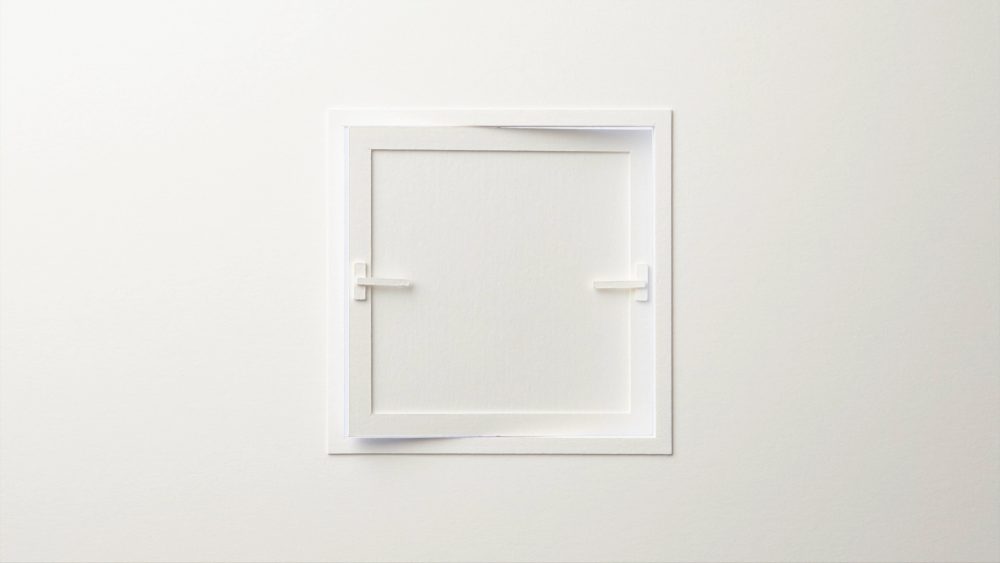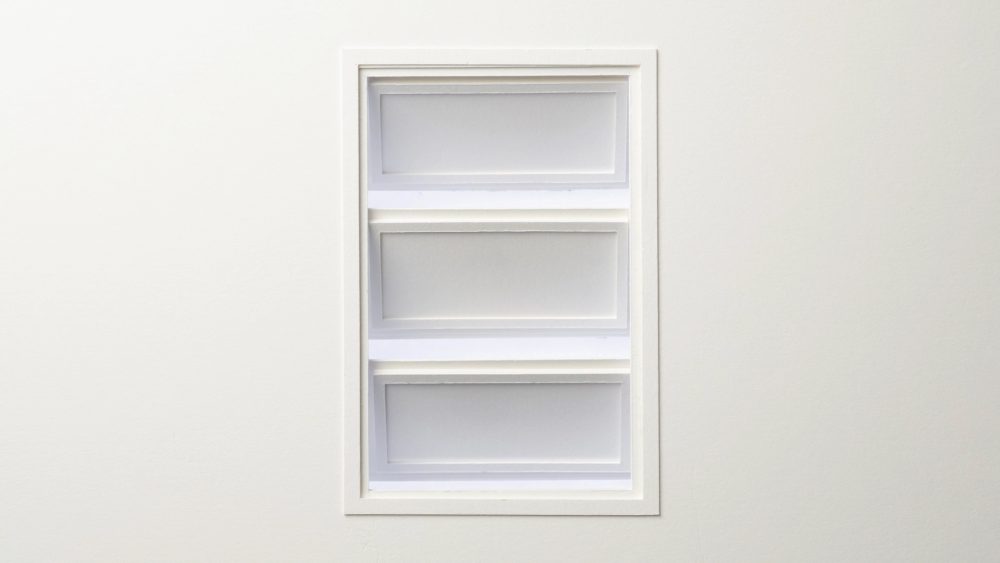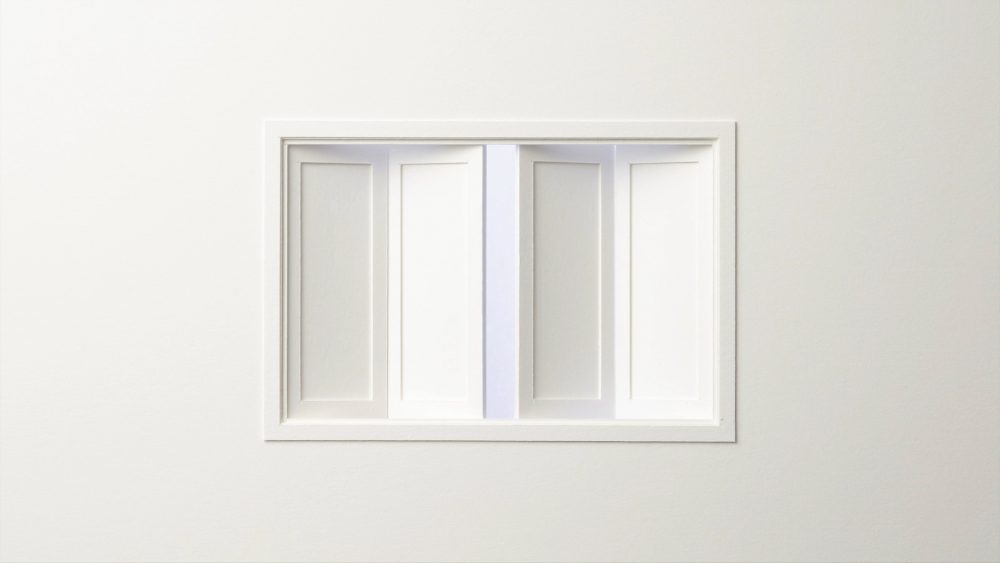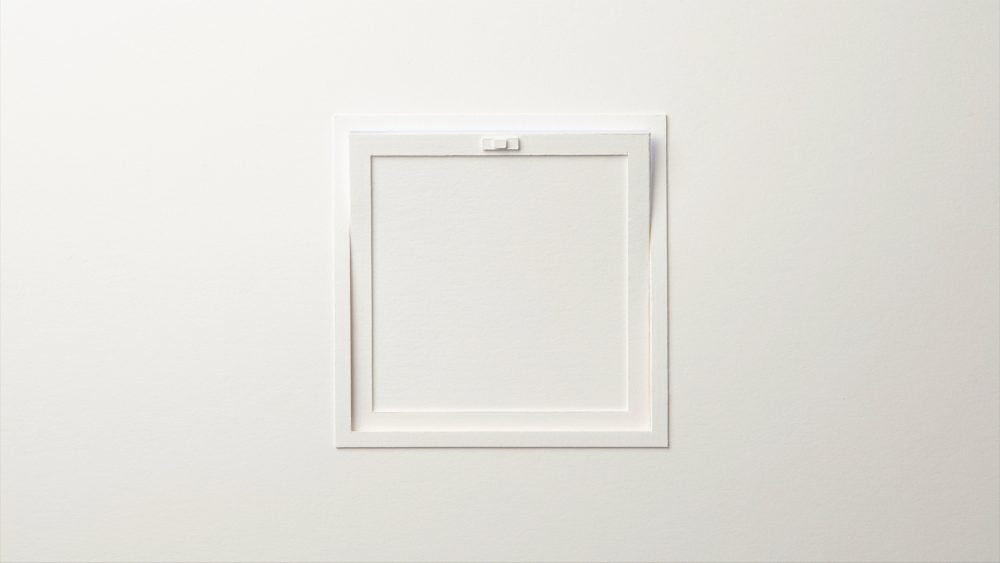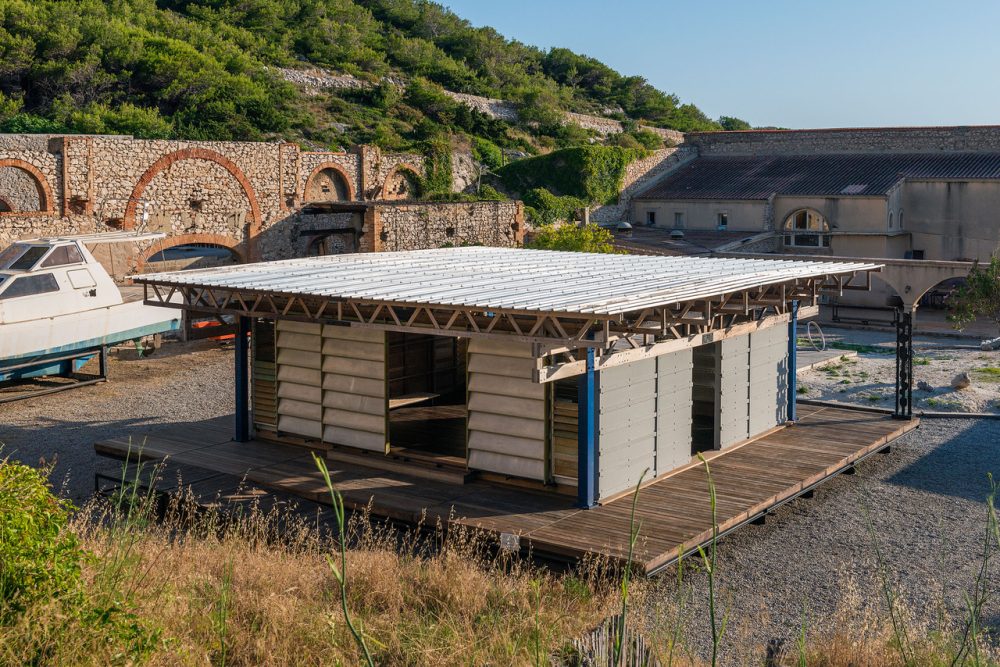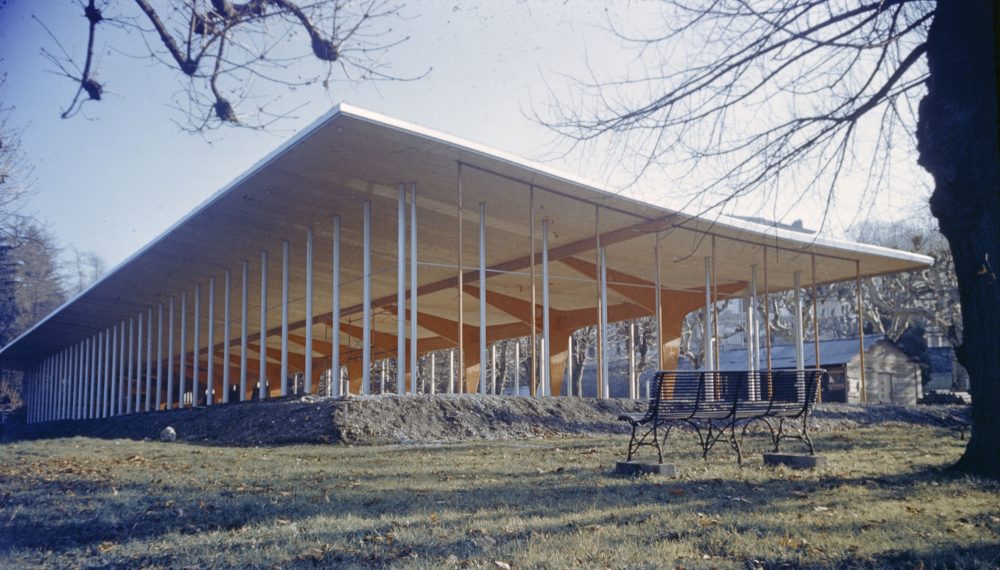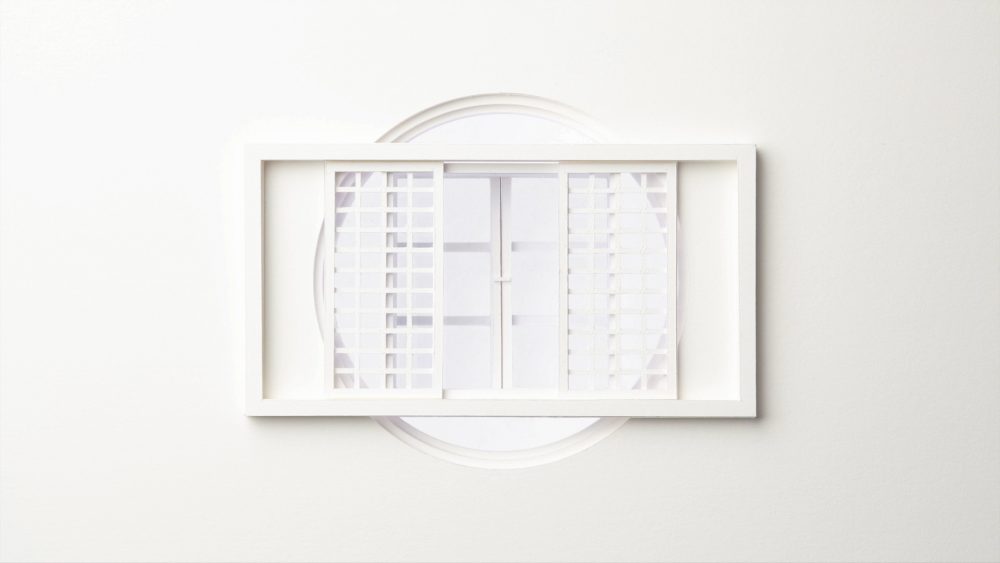Series Index of Window Sounds and Movements
The Yosuitei
06/07 Shitajimado and Renjimado, 08 Nijiriguchi, 09/10 Shitajimado and Renjimado
04 Dec 2021
- Keywords
- Design
- Product Design
06/07 Shitajimado and Renjimado
Another instance where Enshu used his favorite combination of an upper shitajimado (exposed lath window) and lower renjimado (slatted window). This shitajimado has a woven blind (sudare) on its exterior side, and the renjimado has a single sliding paper screen on its interior side.
08 Nijiriguchi
A nijiriguchi (lit. “wriggle-in entrance”) is a small entrance made for tea ceremony guests. It is also known as a kuguri (lit. “duck-through”), and it is fitted with a single sliding door panel called a nijirido (lit. “wriggle-in door”) or sasado (lit. “narrow door”). These door panels are said to have originally been made by cutting wood board shutters (amado), and the simplicity of their designs speaks to their origins. They are constructed as what is called a nimaihan (lit. “two and a half boards”), and as the name suggests, they are composed of two wide plain-sawn boards and one narrow quarter-sawn board, which are arranged in the order of large-medium-small or large-large-small. They are typically held together from the inside by battens fixed to the middle and upper part of the boards and do not have a top rail.
09/10 Shitajimado and Renjimado
In this instance where Enshu used his favored combination of an upper shitajimado (exposed lath window) and a lower renjimado (slatted window), the shitajimado has a single sliding paper screen, and the renjimado has double sliding paper panels. The tea ceremony host can control the amount of light that enters the room and use it for effect by adjusting these sliding paper panels, which shut out sunlight like solid walls when closed and become bright, airy apertures when opened.
About the Yosuitei
Japanese teahouses (chashitsu) are unique buildings with small interiors and many types of windows. The Yosuitei is a thatched hut-style teahouse from the Kanei era (1624–1644) of the early Edo period. It was commissioned by Toshitsune Maeda, the second lord of the Kaga Domain, and built alongside a waiting shelter and a reception hall with a dais at the residence of Kakujo Goto, a sword engraver and Maeda clan liege based in Kyo (present-day Kyoto). Designed by Enshu Kobori, the multiwindowed teahouse is also referred to as the Jusansoseki (lit. “Thirteen-Window Tearoom”) based on the fact that it has thirteen windows, which is the most of any extant teahouse. This project aims to extract the subtle, rich behaviors of the Yosuitei’s thirteen windows by studying the sounds and movements that they make when opened and closed.
Index of Window Sounds and Movements
The Index of Window Sounds and Movements is a project to observe and extract the sounds and movements of operable windows in order to understand how we perceive windows with our ears and eyes. This is the first research project of Window Products Inside, and it is being conducted as a collaboration between product designer Yoh Komiyama and the Window Research Institute, with videography by Tomohiro Okazaki.
Window Products Inside
Windows Products Inside is a research project initiated by product designer Yoh Komiyama. By extracting and redefining the various meanings that are implicit to the window as an object, the project hopes to uncover what is needed so that windows can create a diversity of new lifestyles, cultures, and new customs.
windowproductsinside.com
