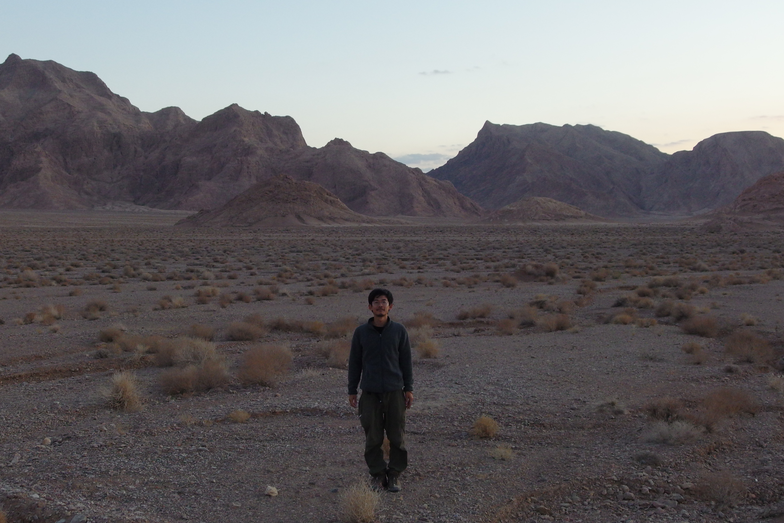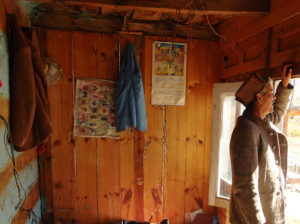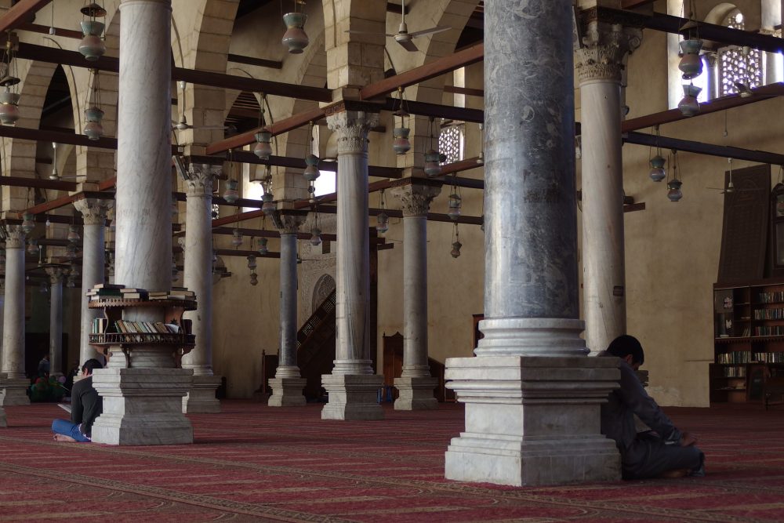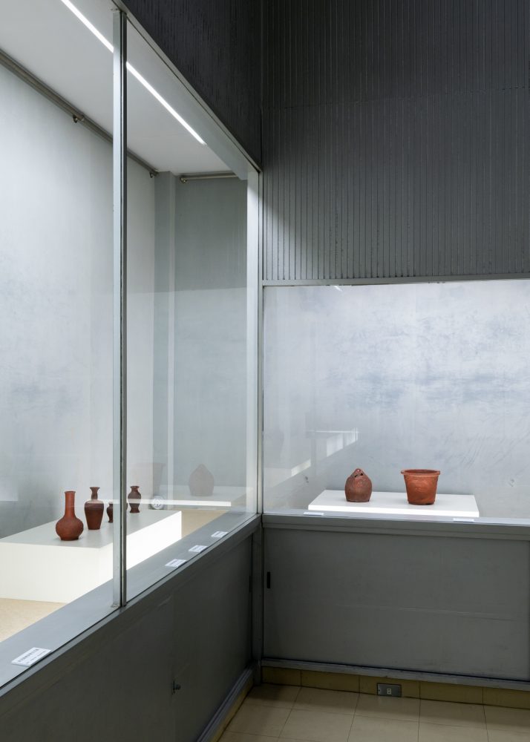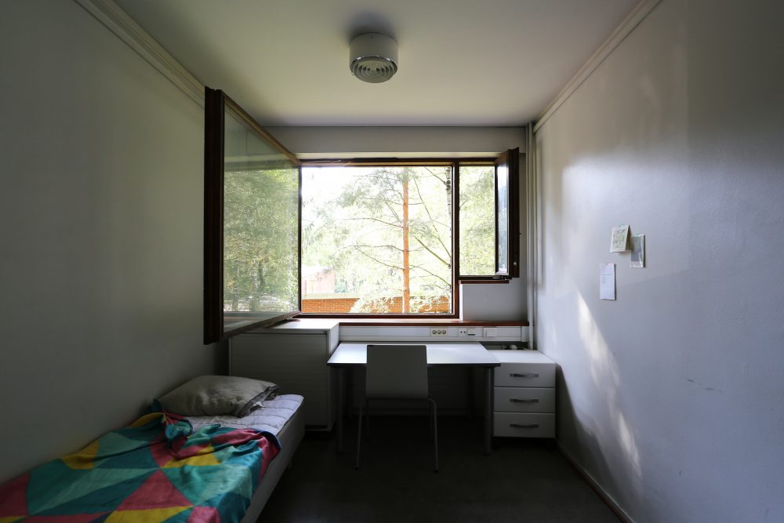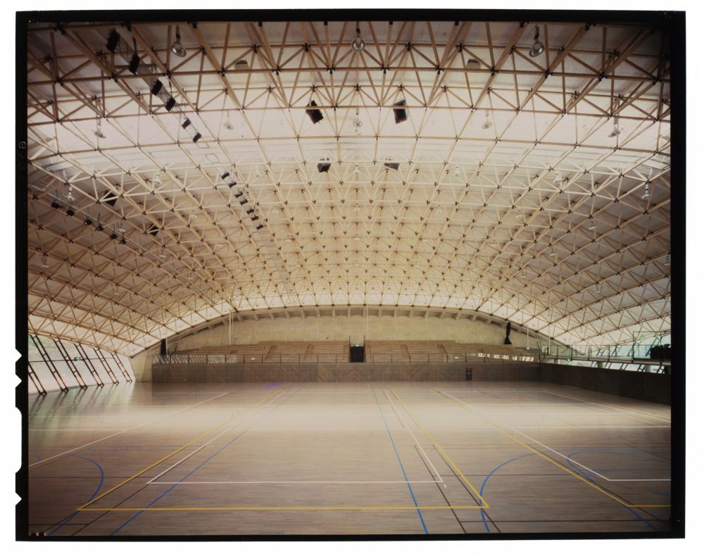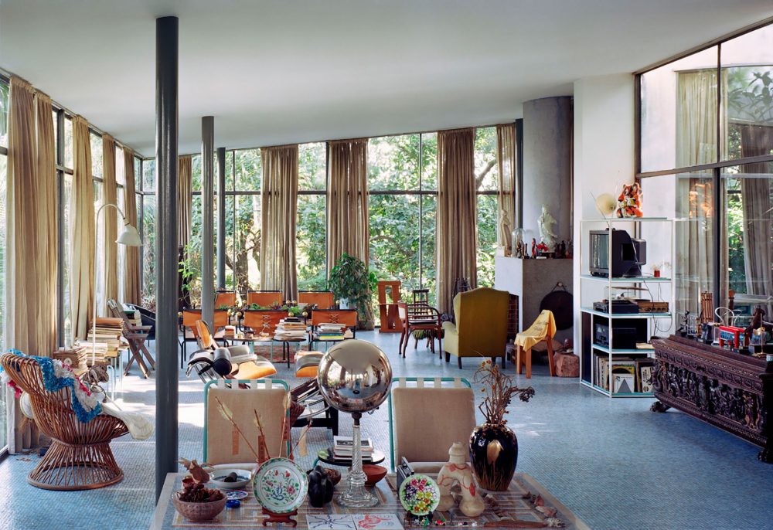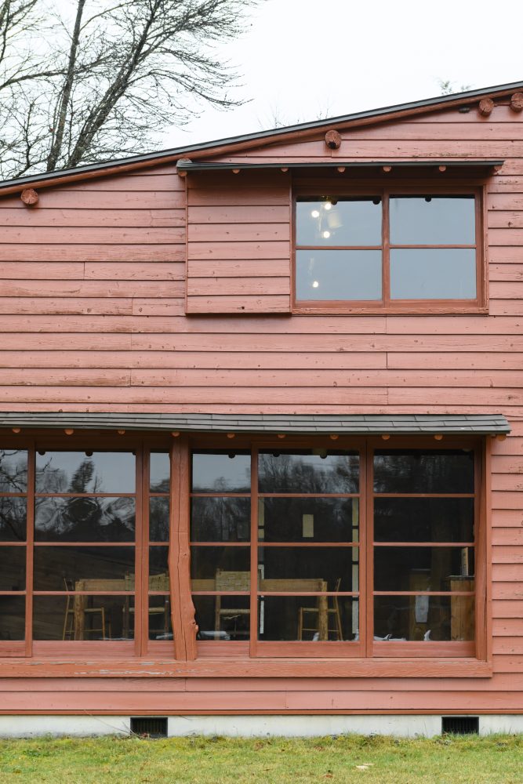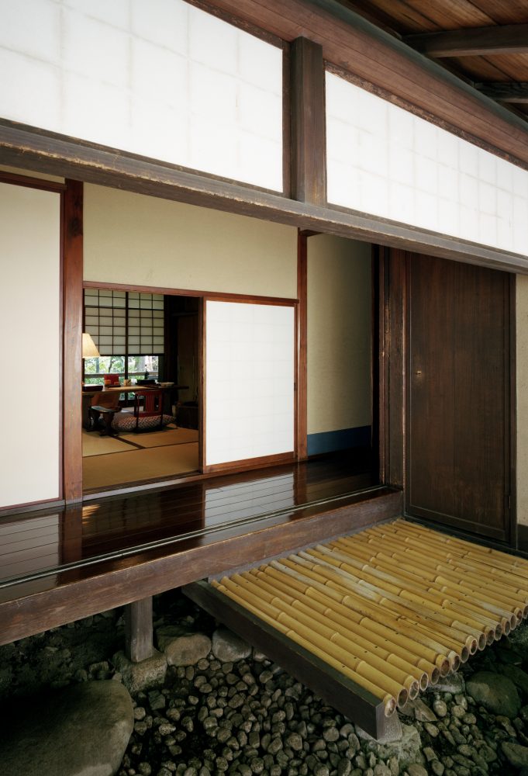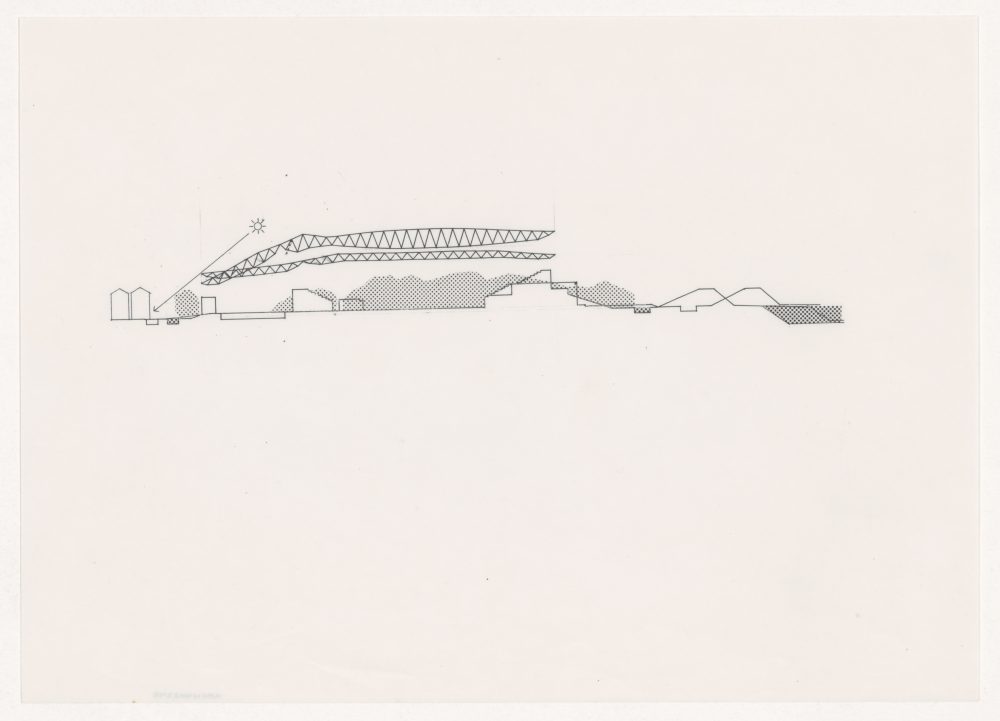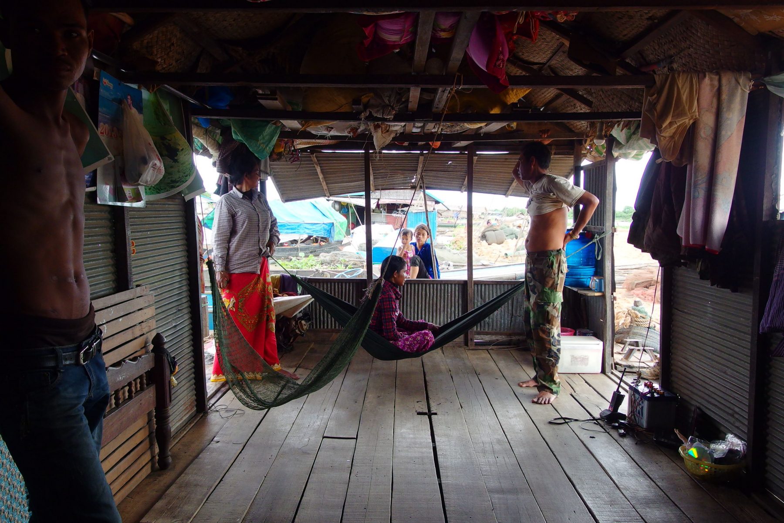
Series Traveling Asia through a Window
Floors and Floods: Siem Reap, Part 2
08 Feb 2018
As I dug my bicycle’s tires into the sand, they first moved me unsteadily forward until at last they no longer could. I had not yet reached the lake, but before me sprawled a riverside community made of a patchwork of buildings.
-
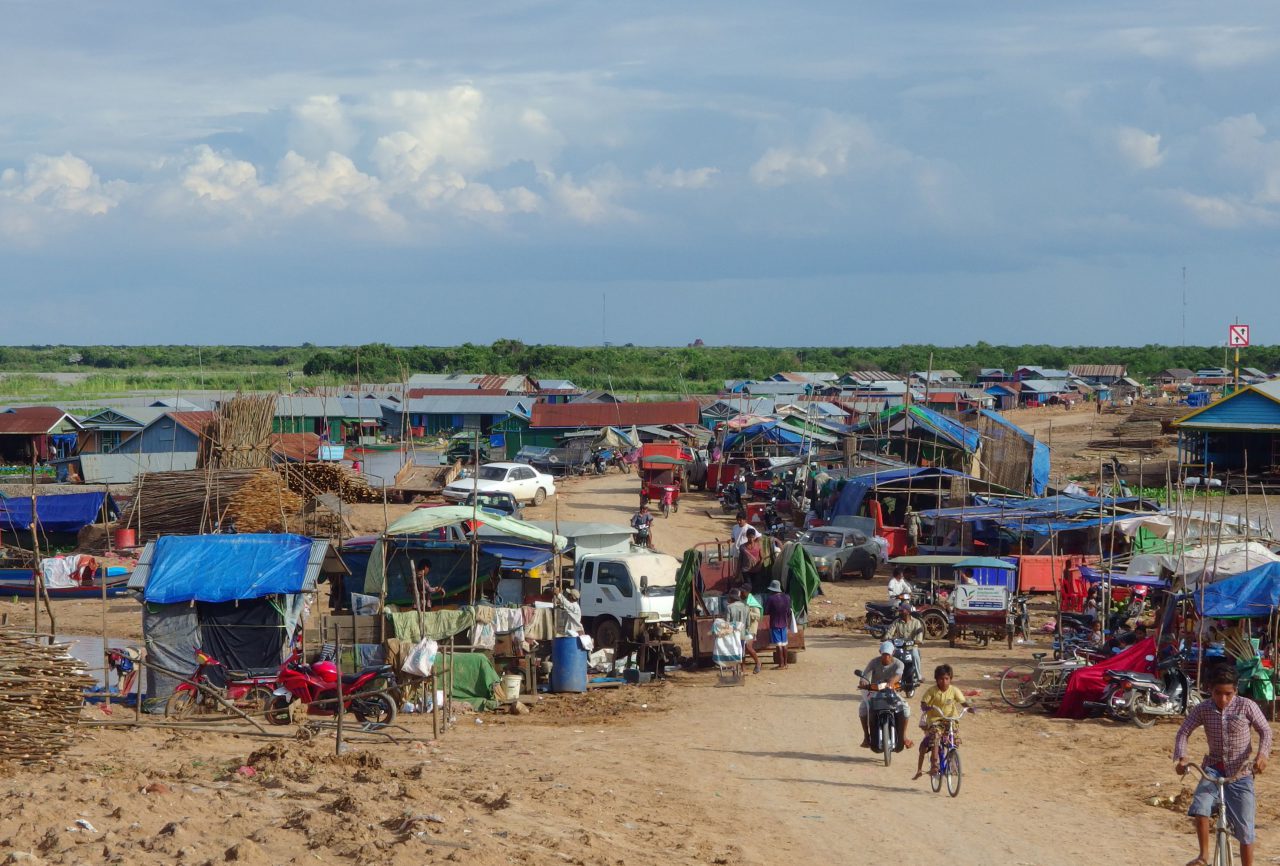
The sprawling community on the sands by the river.
Though I was visiting in mid-August, the Tonlé Sap lake had yet to spread to this point. With many temporary tents set up alongside the road, it was a bustling community with shops and all.
I had been following the pillar-supported homes as they grew taller and taller, but now everything had changed. The lake was close, yet there were no posts. What had happened?
-
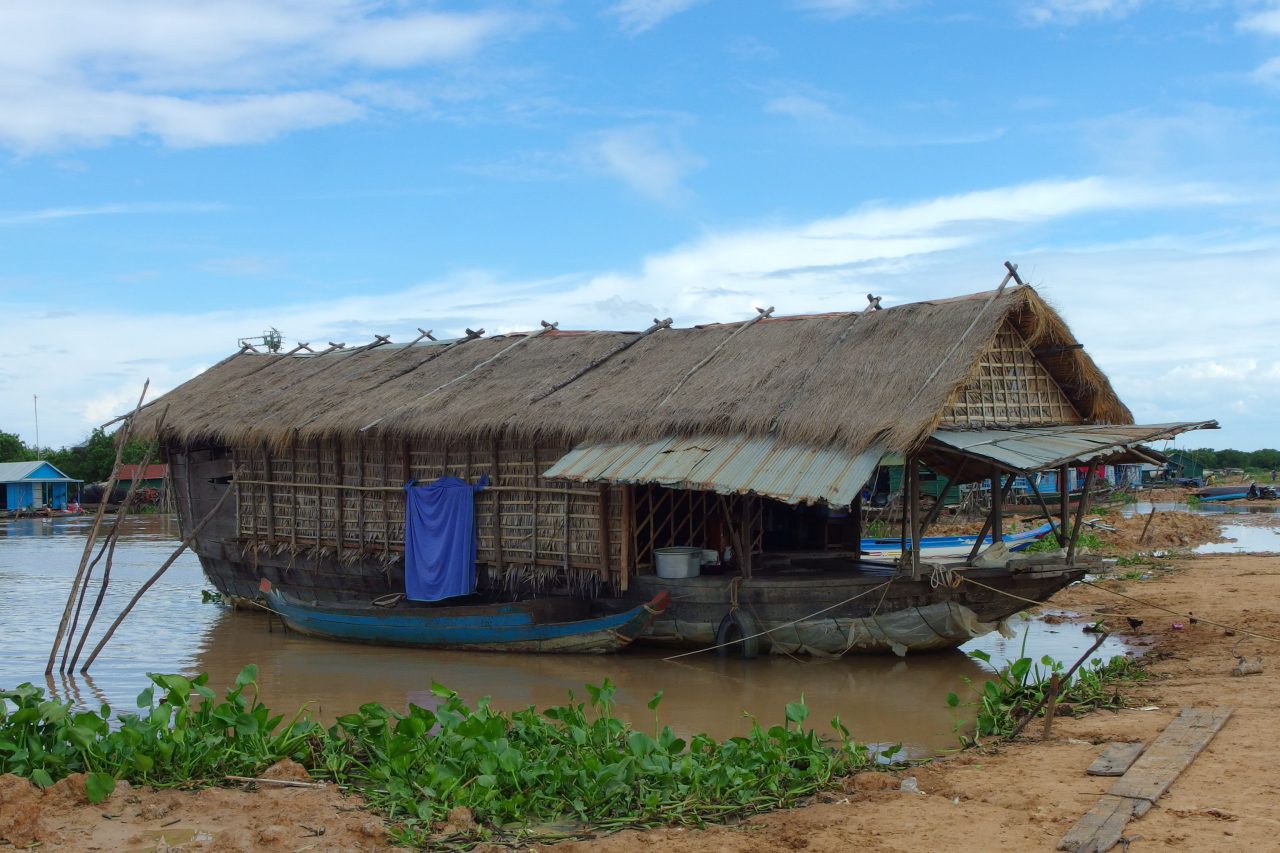
The exposed facade of a boat home.
When I looked more carefully, I saw that the houses in the area were boat-shaped. Boats simply surrounded by walls with a roof overhead, sitting gently atop the water. The pillars that grew taller the farther I went down the river had reached their limit, and now most of the area had made the decision to float on the water instead. The boat houses in my photographs seemed old, with grass roofs and walls, and they were fixed in place by ropes attached to stakes that had been pounded into the ground. The smaller boats found alongside them must have been responsible for any needed transportation.
Looking at the facades of these homes, I saw that as before with the pillar-supported structures, the windows were made with overhanging materials. However, it was more like entire walls were overhanging the homes, creating open and exposed spaces.
These resembled the open feeling of shitomi doors from the Heian Period (794-1185 CE), and seeing them make me wonder if such doors, created in a time without sliding doors, may have first come into existence as a similarly simple style of window, the grandfather to windows found in regions with heavy rainfall.
-
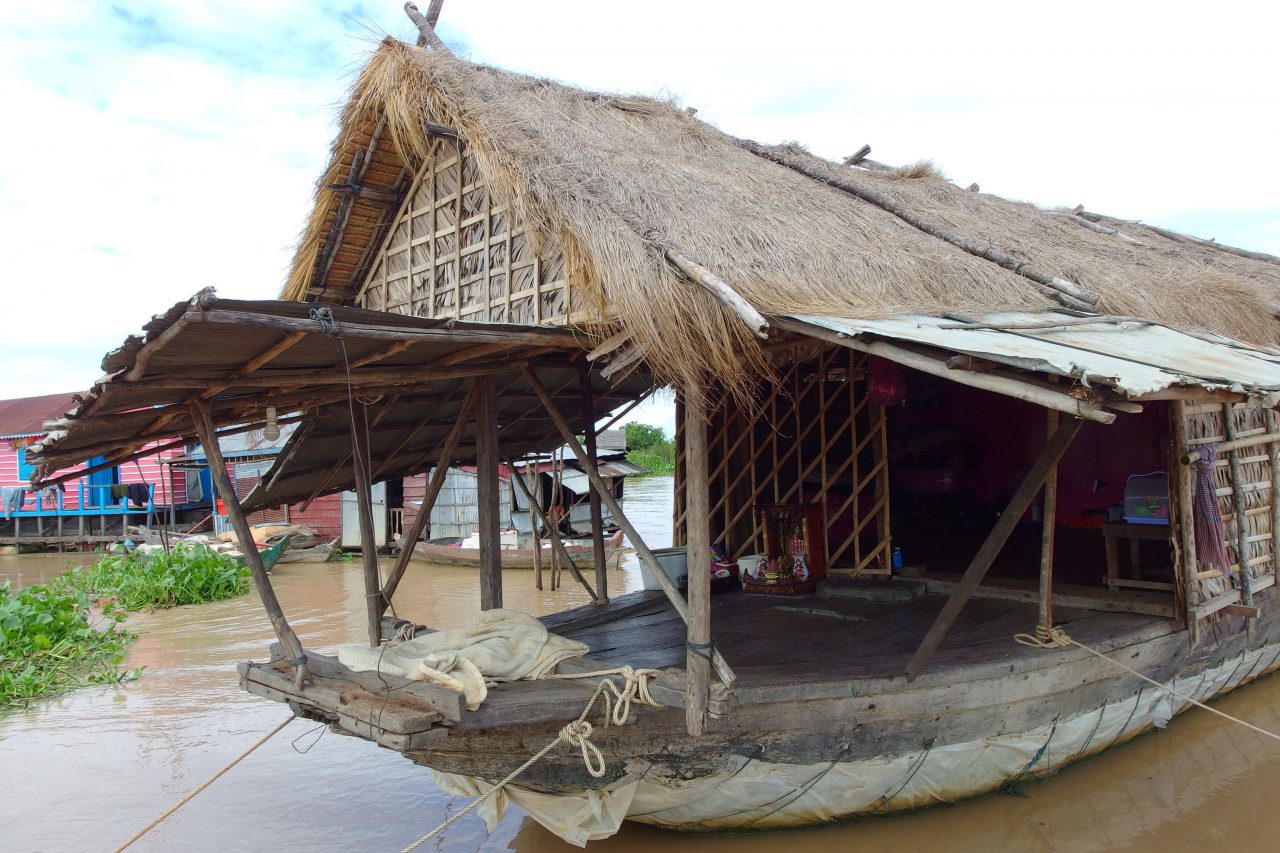
The exposed facade of a boat house.
Even the apparently regular, non-boat bungalows were, upon closer inspection, homes that floated atop barrels and bundles of wood. There were even locations in the community that kept large numbers of these barrels that acted as the foundation for such houses.
As I walked alongside my bicycle, a young man, about thirty years old, began talking to me, and I entered his home by way of a small boat.
-
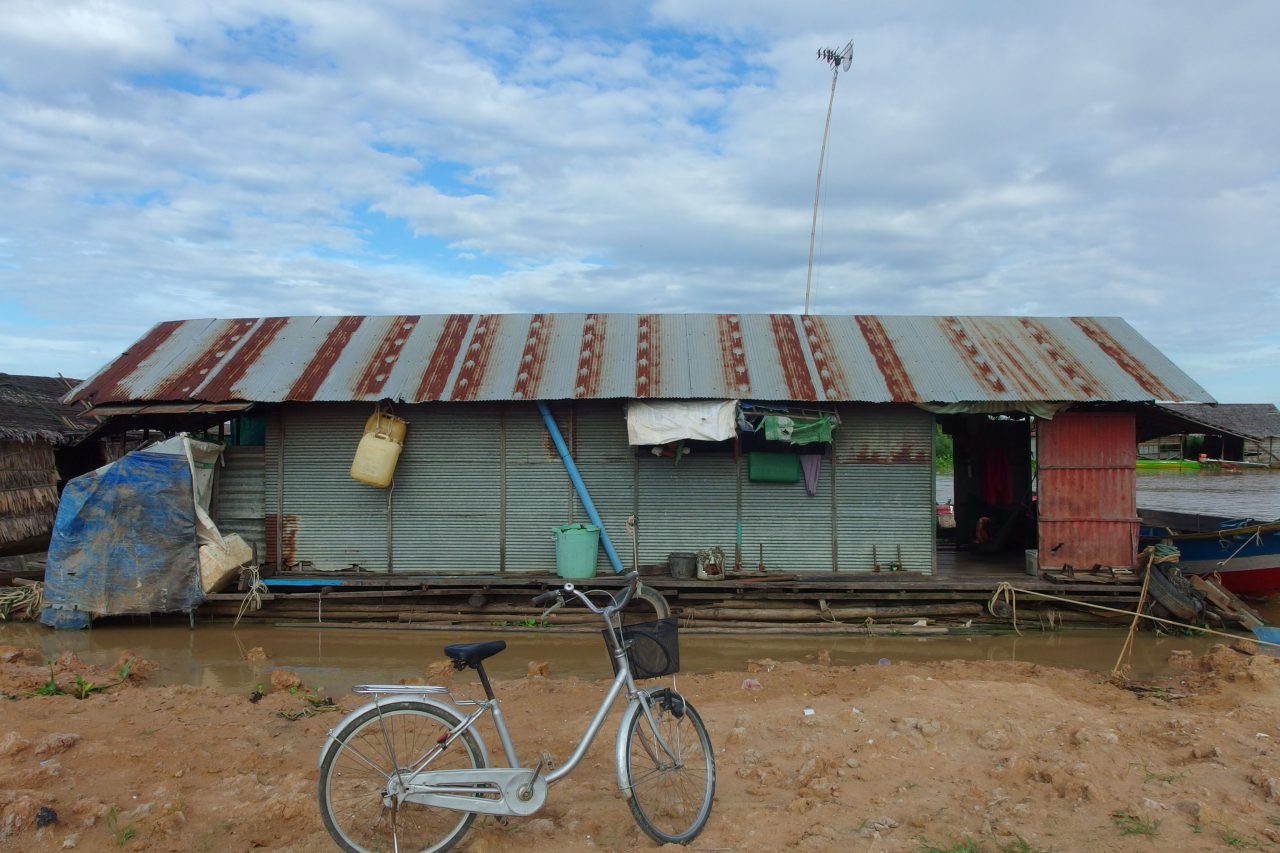
The home I visited. The entrance is on the right side.
The house, which floated on water by using bundled thin pieces of wood, had been built five years earlier, and it was now home to five individuals. An opening with no wall served as its entrance, and no doors separated it from the outside world. As was the case with many of the other homes, the family gathered in the well-lit opening created by an overhanging wall. This house was again constructed in a very simple style, with zinc sheets fastened to thin wooden frames.
-
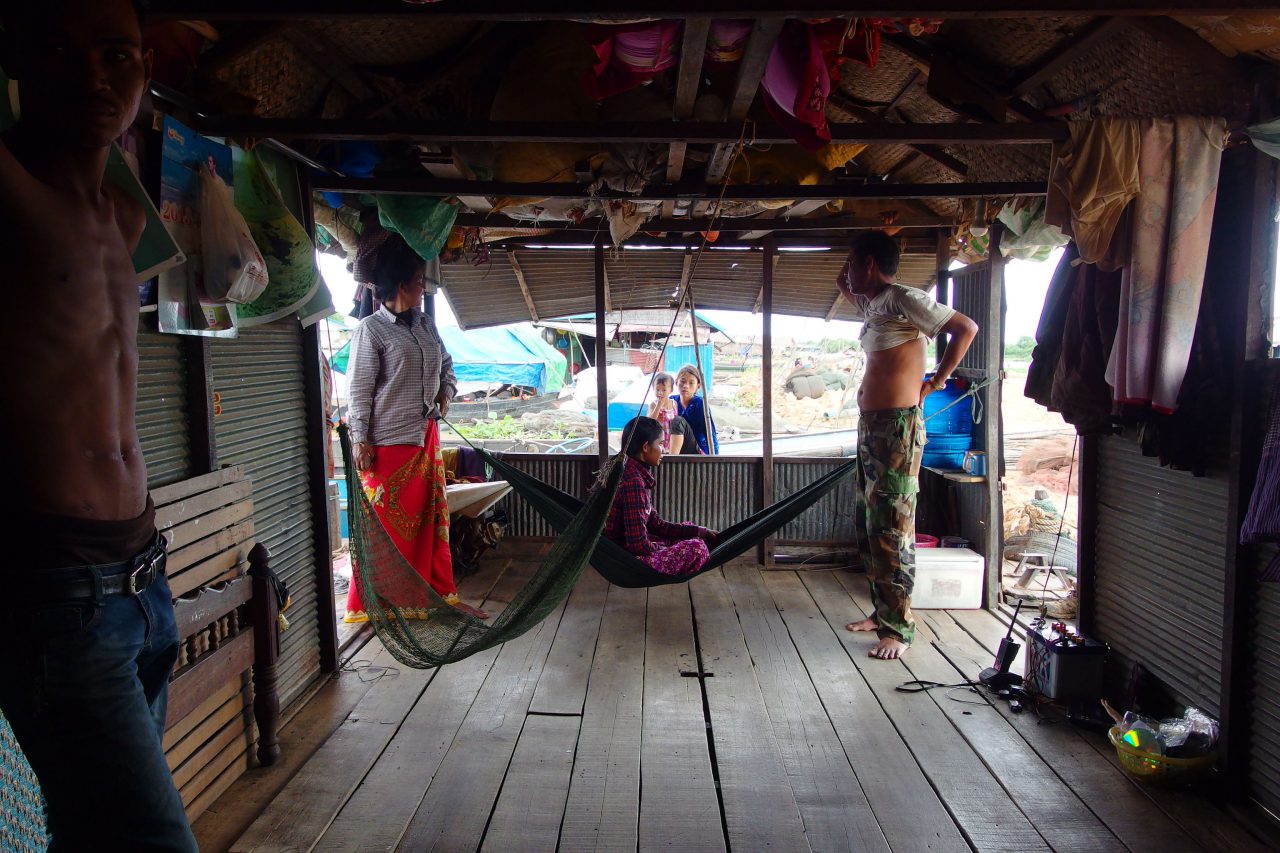
People gather in the well-lit space created by an overhanging window near the entrance
According to this man who showed me his home, its floor could flood in severe situations. Perhaps because of this, many of the family’s clothes and daily items were hanging on or from beams and pillars. Though heavy items, such as the TV stand and speakers, were on the floor (what happened when the water came?), little else was.
While these people had made the decision to float on the water after high posts could no longer serve them, they were then faced with the question of how to protect their daily belongings from the river.
-
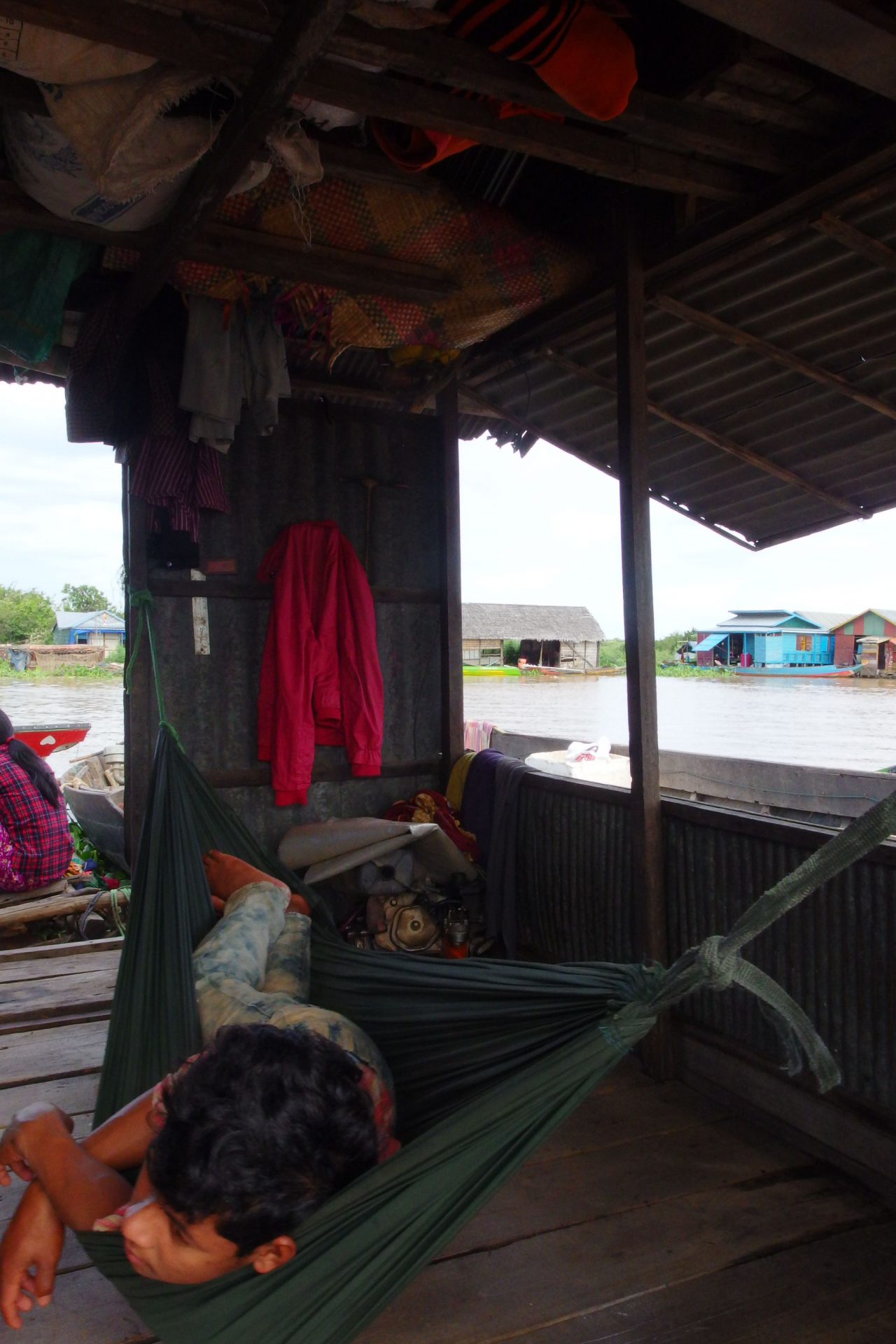
A boy swinging from a hammock by the window
A boy swung from a hammock in front of my eyes. This too was a way to protect one’s belongings, in this case a bed, from the water. The moving lake’s effects on the relationship between people and their floors manifests itself to many different degrees.
Ryuki Taguma
Taguma was born in Tokyo in 1992. In 2014, he graduated from the Department of Architecture (Creative Science and Engineering) of Waseda University. He received a gold medal for his graduation project in architecture and received top recognition for his graduation thesis. In 2015 he took a year off from school to travel around villages and folk houses in 11 countries in Asia and the Middle East, visiting countries from China to Israel. In 2017 he graduated from Waseda Universityʼs Nakatani Norihito Lab with his masterʼs in architectural history. His dissertation received the Sanae Award. From May on, he has been working under Huang Sheng-Yuan at Fieldoffice Architects, in Yilan County, Taiwan.
