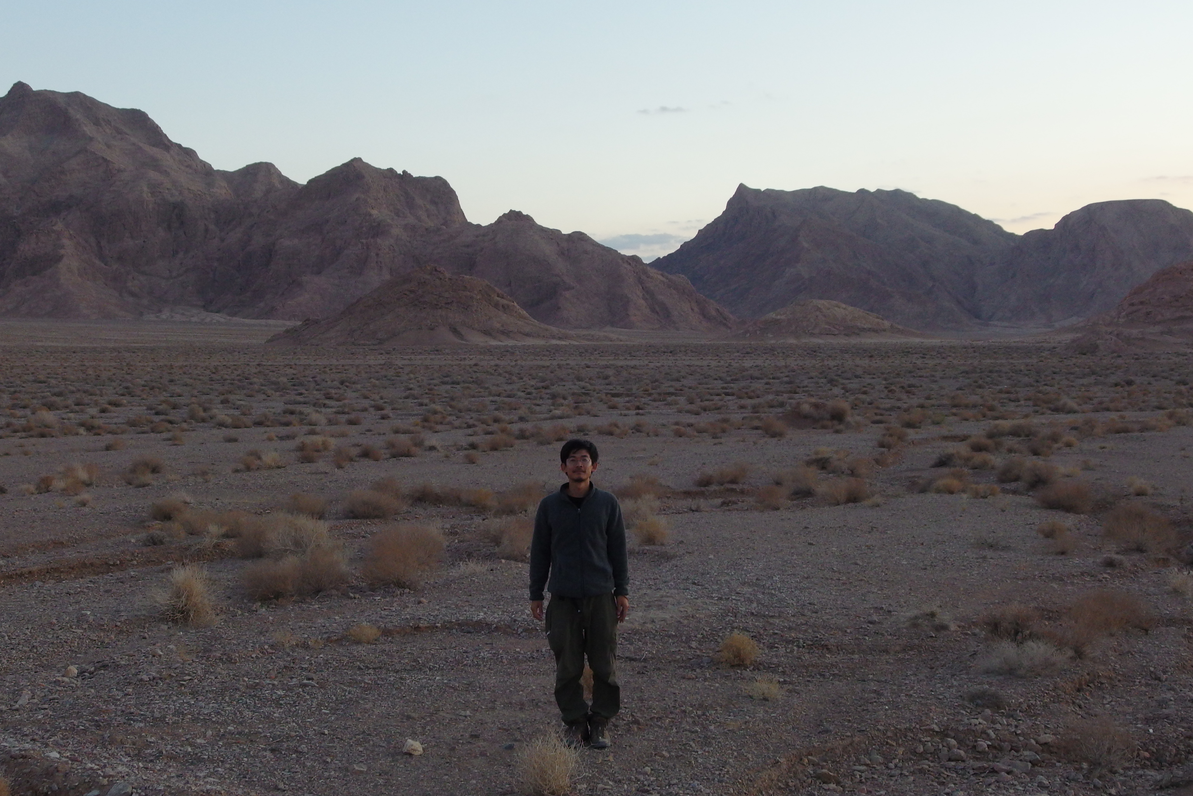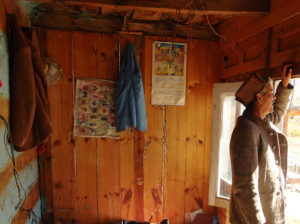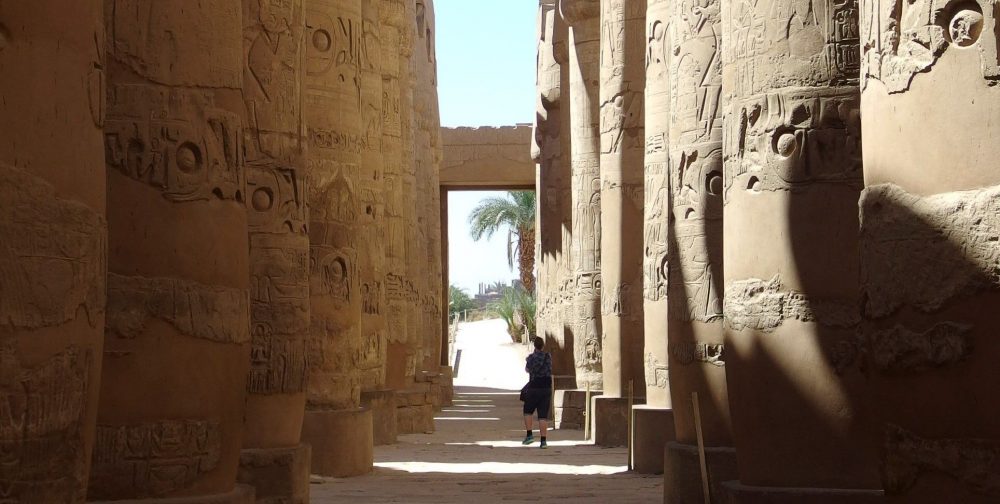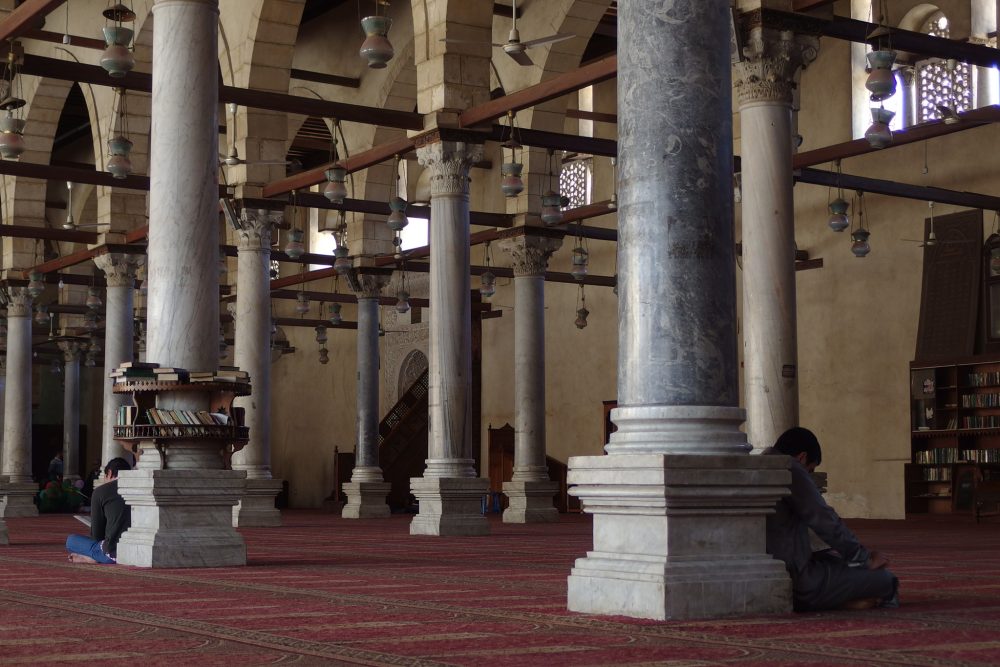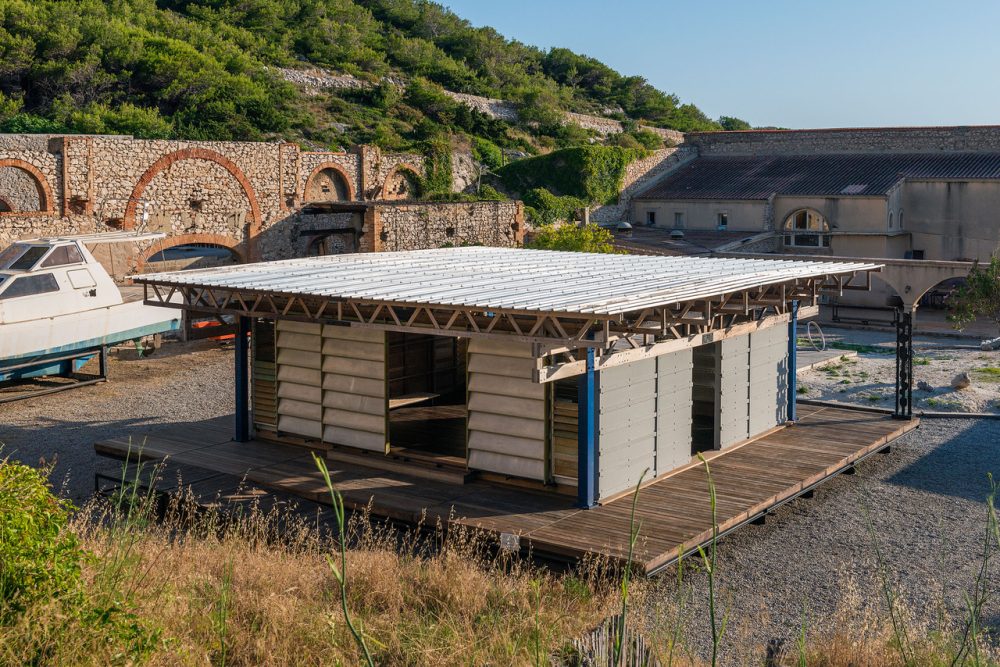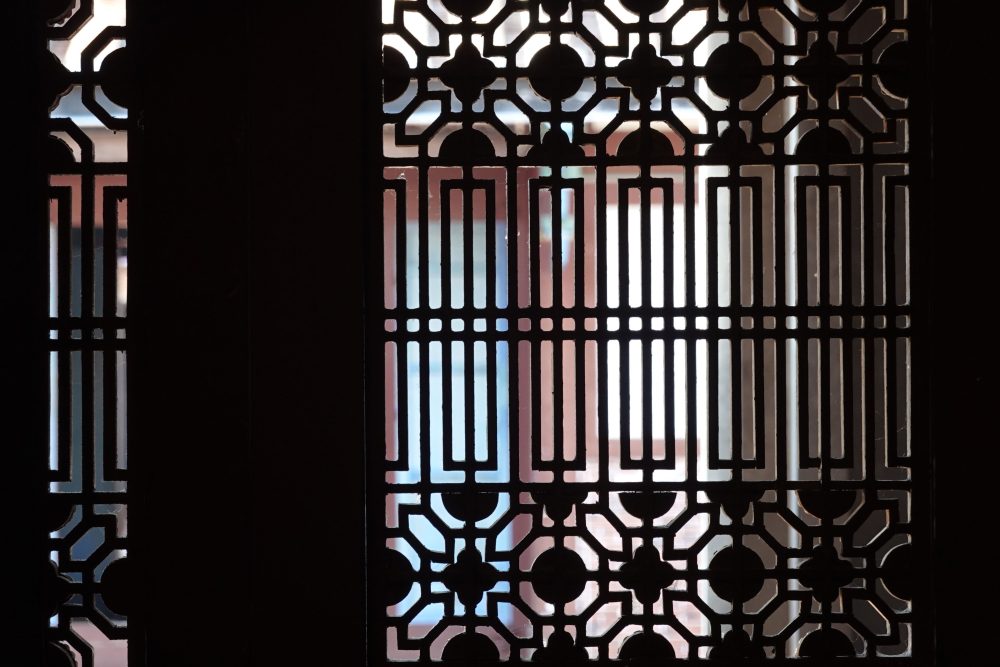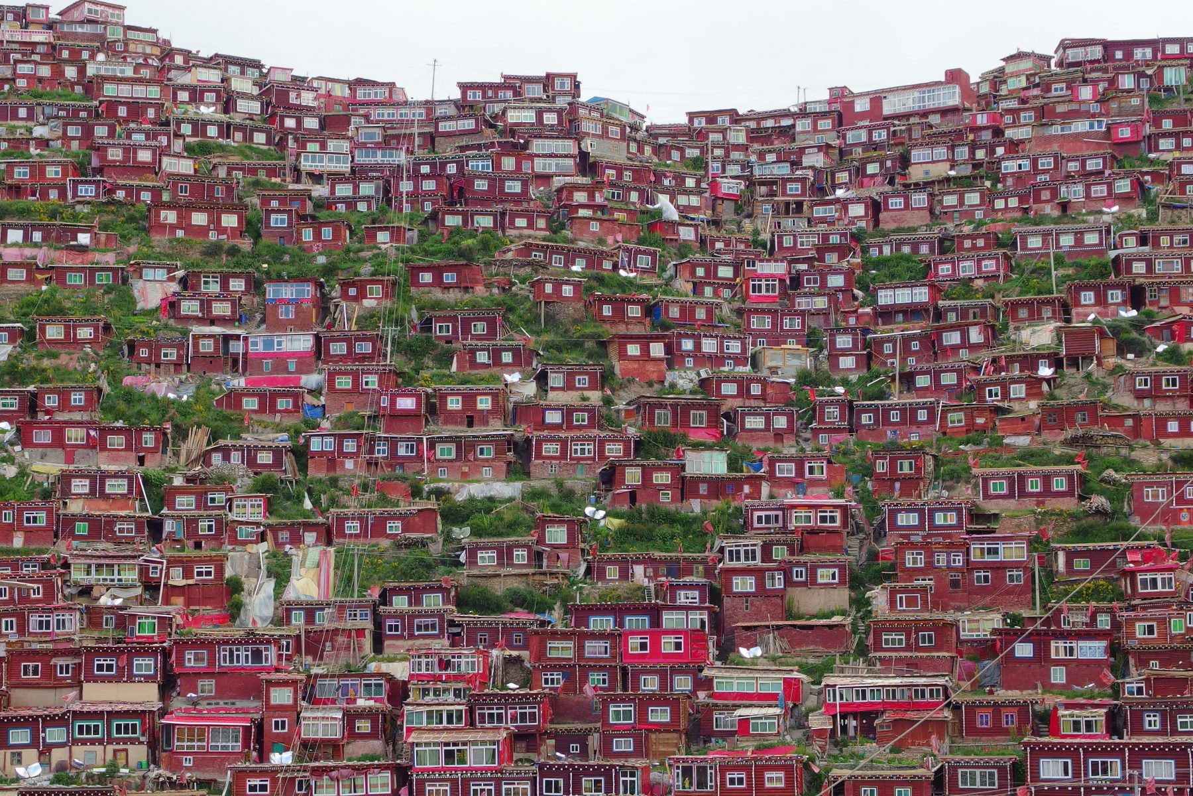
Series Traveling Asia through a Window
The Red Earthenware Bowl: Eastern Tibet, Ser thar, Part 2
07 Dec 2017
I descended to the center of Larung Gar, where it seemed a lecture or assembly had just ended, as priests were entering and leaving the building one after another. The sight of people wearing the same colored surplices getting sucked into the center of the space, and then dispersed into the surrounding areas was fascinating to me, since it seemed like a rhythm to life that matched the bowl-like topography perfectly.
-
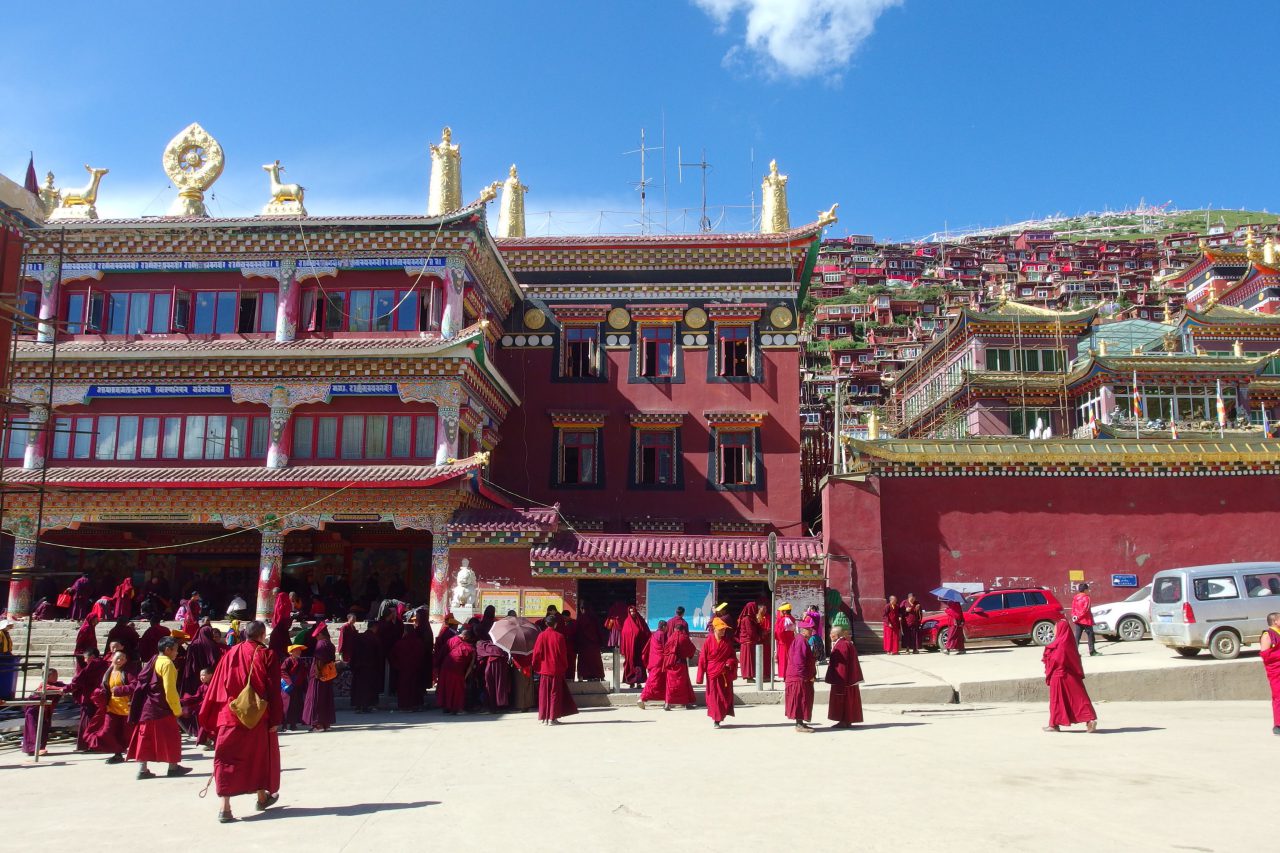
Priests gathering together in the temple at the center of town. Their clothing was the same color as the buildings.
The temple was surrounded by shops and food vendors, and functioned as the town center. I looked inside a shop selling sutras and other such items and the clerk also seemed to be a priest. I wondered if they were working there while they trained. Whatever the case may be, the town was dominated from corner to corner by Tibetan Buddhism. As I was exploring like this, the sound of sutra readings continued to echo throughout the town.
-
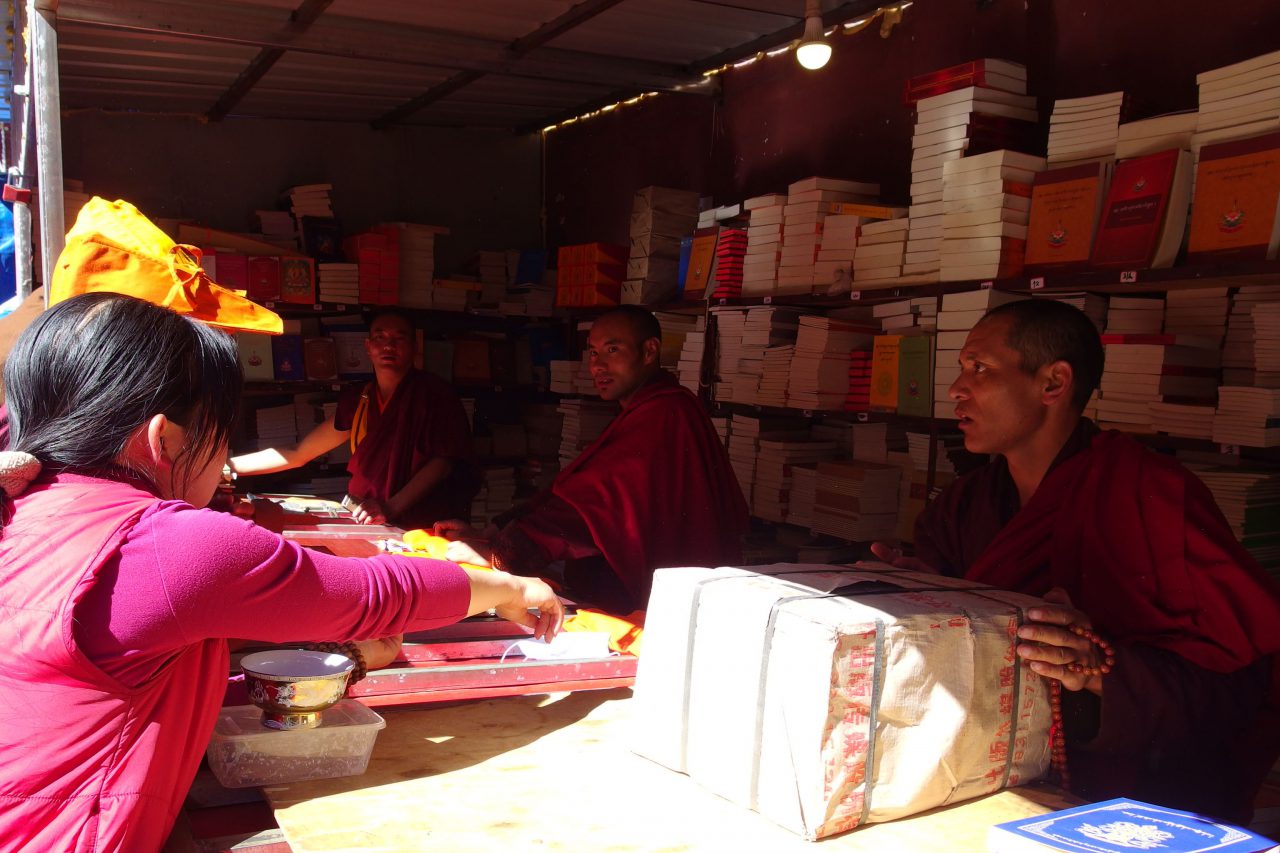
A bookstore in Larung Gar
I walked on, being greeted here and there by friendly priests. I decided to observe some of their houses a little more and once again began to climb up the walls of the basin.
-
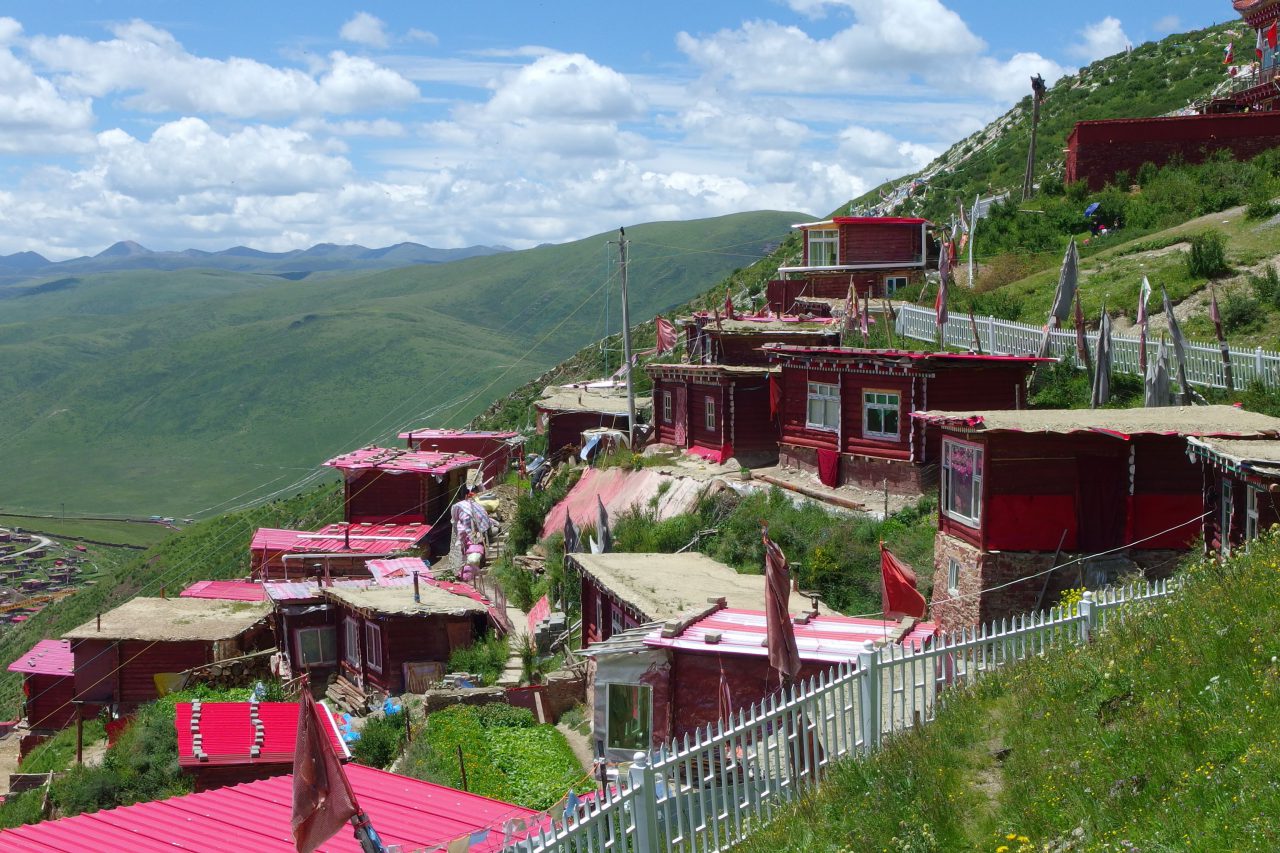
The log cabins are built atop flat stone walls
The priests’ homes were generally like one or two stories buildings, with stone or brick walls built into the sharp slopes at their bases in order to form a flat surface. In some cases the first floors were used as storage units and they plopped their wooden dwellings atop the stone walls.
Since no forests were visible nearby, one might assume that they brought the lumber from some distant place. I think it likely that such wooden structures were necessary for one to live in such a cold, highly elevated environment. Though these homes were all built in this style, there was some slight disparity in the shade and materials used for each, giving a sense of the variety of humanity amongst the unity.
-
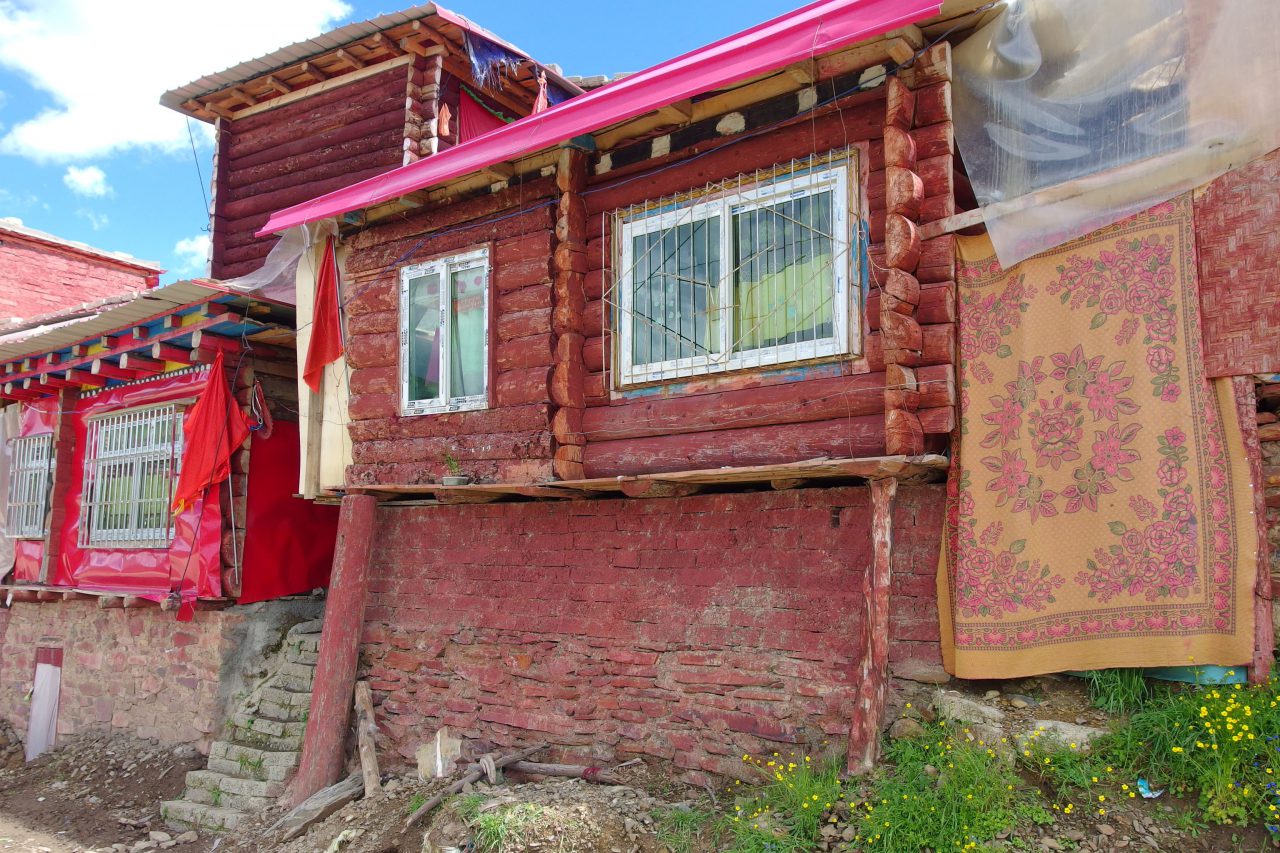
The basic structure of the homes. The first layer is made of stone or brick, and above that a log cabin is built. The windows are aluminum sash windows.
One could tell with a glance that the cabins and stone walls were handmade. Each was painted red, their aluminum sash windows glimmering and drawing one’s attention amidst the mishmash. It seems windows cannot be easily made by hand. Almost every one of the houses was equipped with windows that bespoke their origins in factories, evidence of the fact that this cluster of buildings was in fact relatively new. Even such a remote, religious borough could not be built without factory-made products.
-
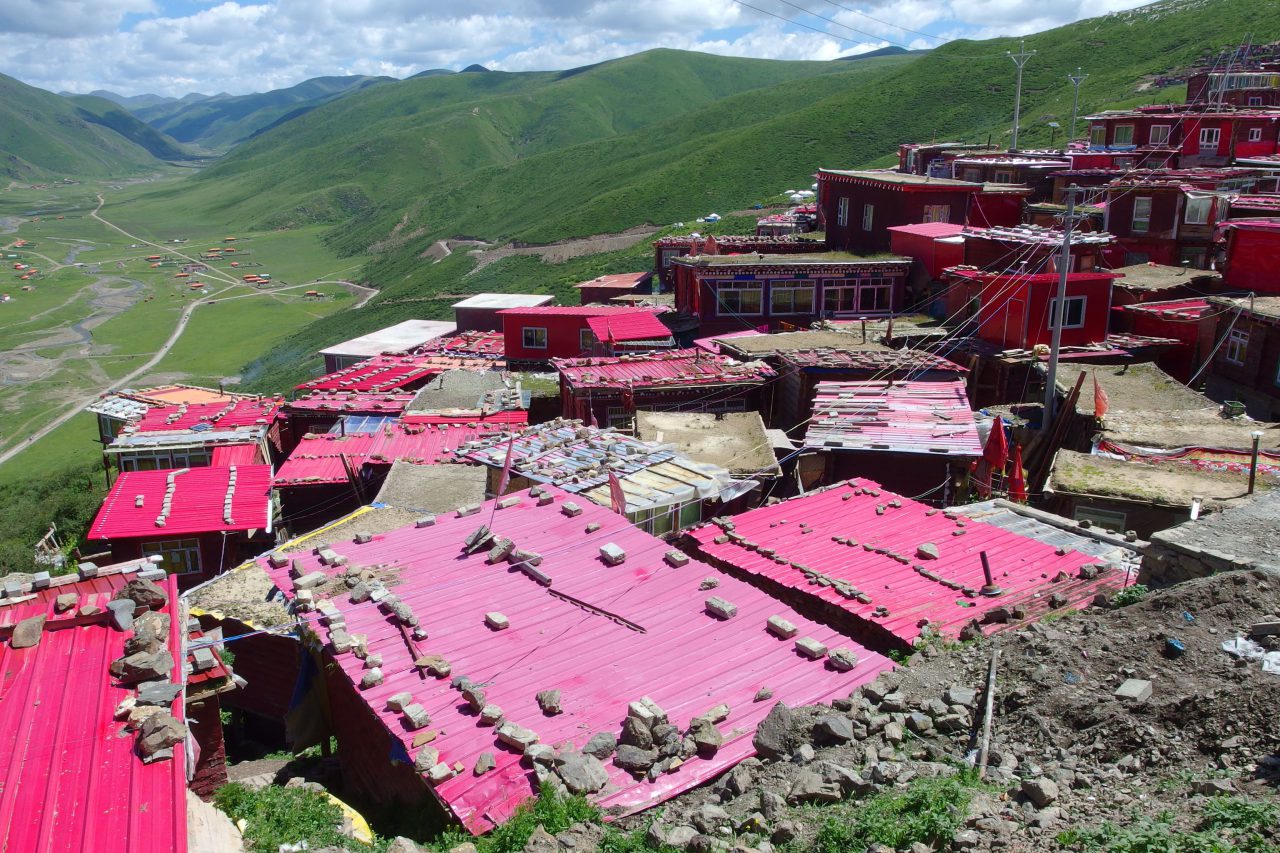
The roofs were flat with earth and tin plates laid atop them.
As I walked, observing my surroundings closely, I got the sense that the homes were extremely closed off. They seemed utterly unapproachable from the road. I thought that perhaps this was simply because both the homes and the people were focused on the center of the valley. That may be one of the reasons I felt a slight tinge of terror in this place. When I set off, my suspicions seemed to appear before me in the form of a symbolic landscape. Facing the gathering of buildings head on, they appeared much like people posing for a group picture, with the aluminum sash windows gazing directly at me like eyes.
Much like the people that circled the tower over and over, the homes were positioned in rings about the basin, each facing its center. Considering how often centricity appears in Tibetan Buddhist iconography, such as in mandalas, one can imagine that the priest who developed this hamlet chose the land specifically due to its geographical features; they wanted to embody the concept of centricity through the hamlet itself.
-
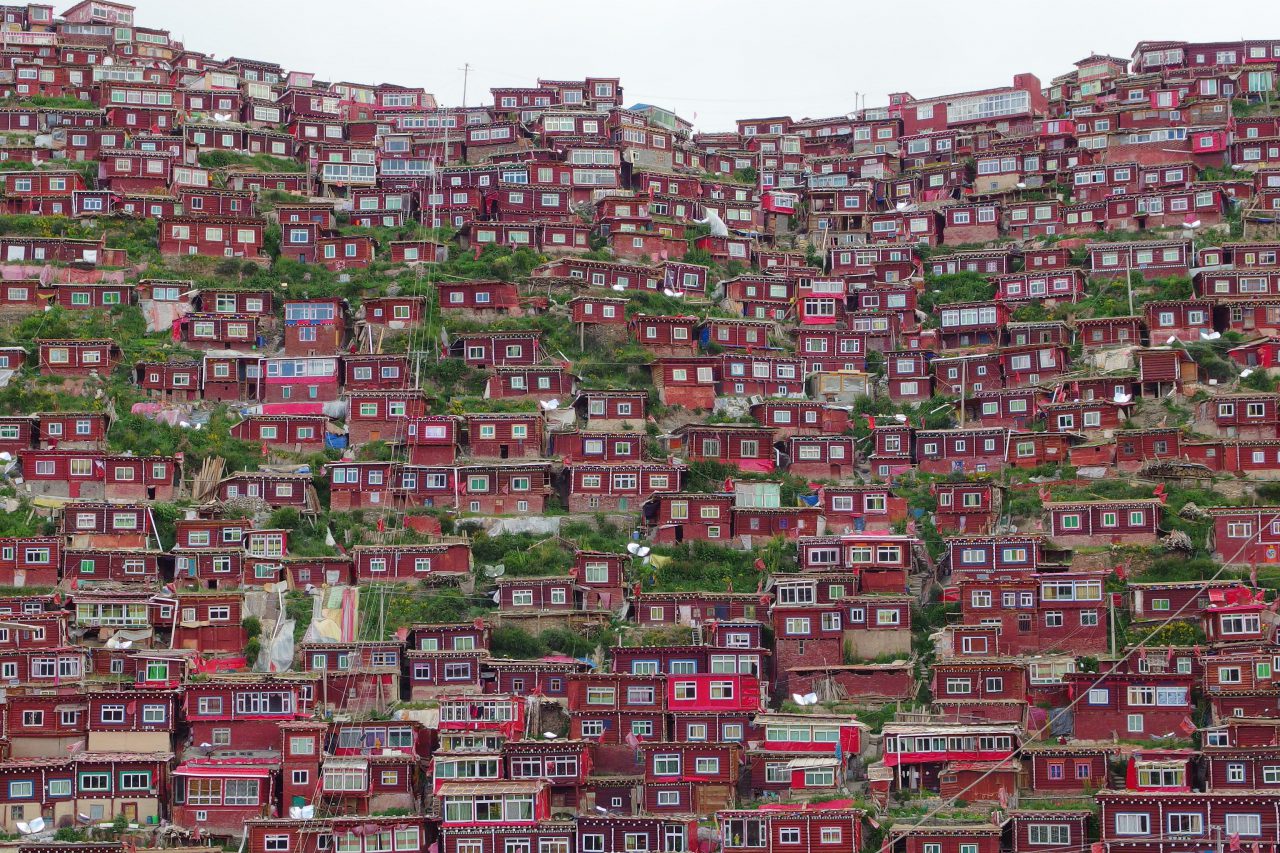
Homes lined up facing the center of the land
When the sun began to set, I left Larung Gar behind and moved on to my next destination. Young priests in their late teens to early twenties boarded small buses in droves, endlessly spinning their prayer wheels. The young man who sat next to me on the bus told me that they must spin them one hundred thousand times. They held once again in their hands the centricity I felt so strongly throughout the town.
-
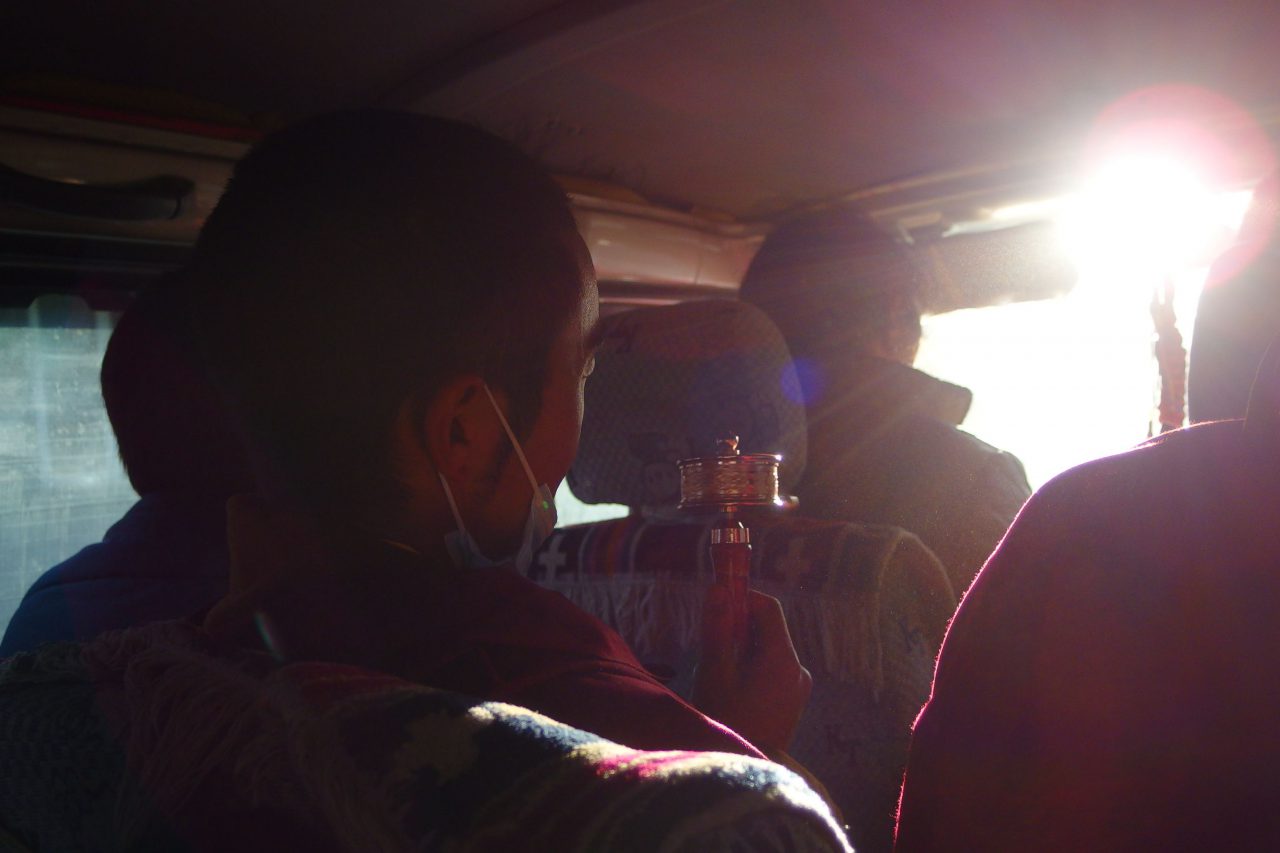
They held in their hands a symbol of centricity as well in the form of prayer wheels.
Ryuki Taguma
Taguma was born in Shizuoka prefecture in 1992 and grew up in Tokyo. In 2014, he graduated from the Department of Architecture (Creative Science and Engineering) of Waseda University. He received a gold medal for his graduation project in architecture and received top recognition for his graduation thesis. From April 2014 he began life as a graduate student in architectural history, studying under Norihito Nakatani. In June of 2014 he proposed a restoration plan for residents of Izu Ōshima for a sediment-related disaster. This would become his graduation project. In 2015 he took a year off from school to travel around villages and folk houses in 11 countries in Asia and the Middle East, visiting countries from China to Israel. In 2017 he graduated from Waseda University’s Nakatani Norihito Lab with his master’s in architectural history. His dissertation received the Sanae Award. From May on, he has been working under Huang Sheng-Yuan at Fieldoffice Architects, in Yilan County, Taiwan.
