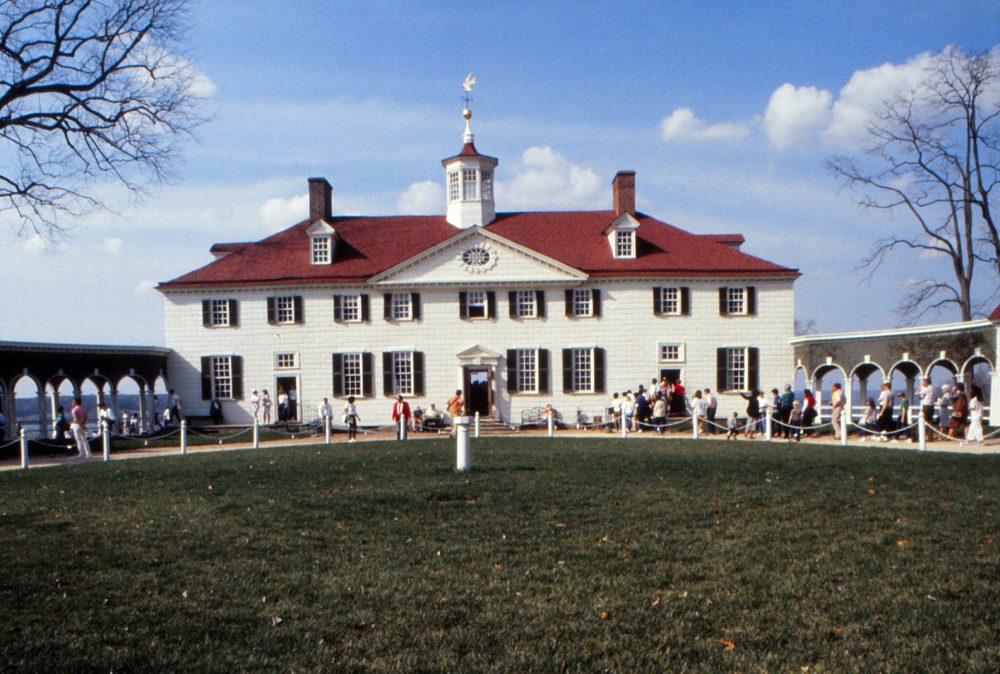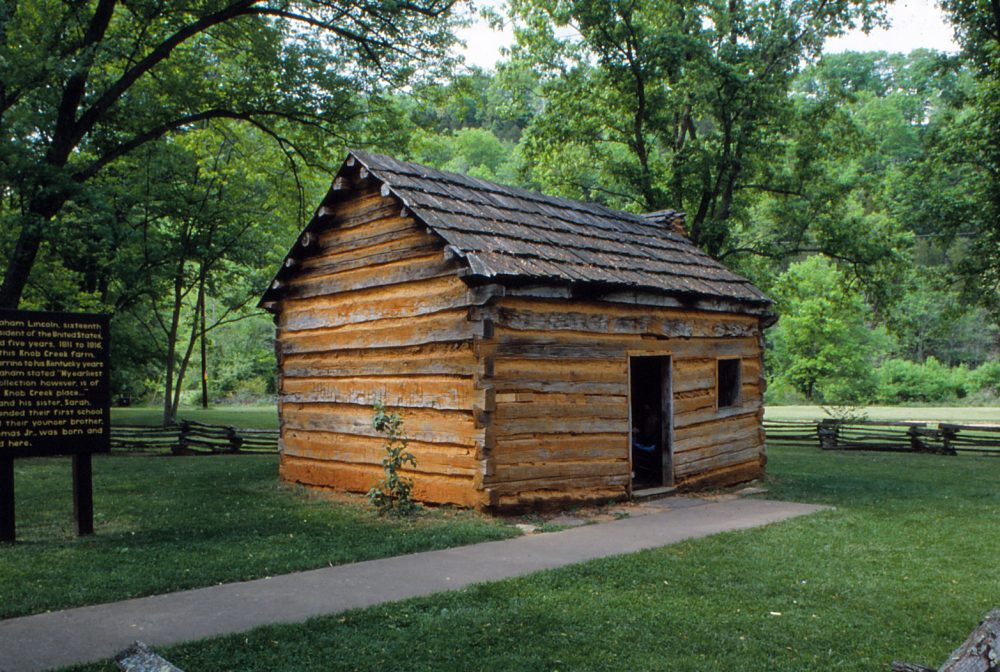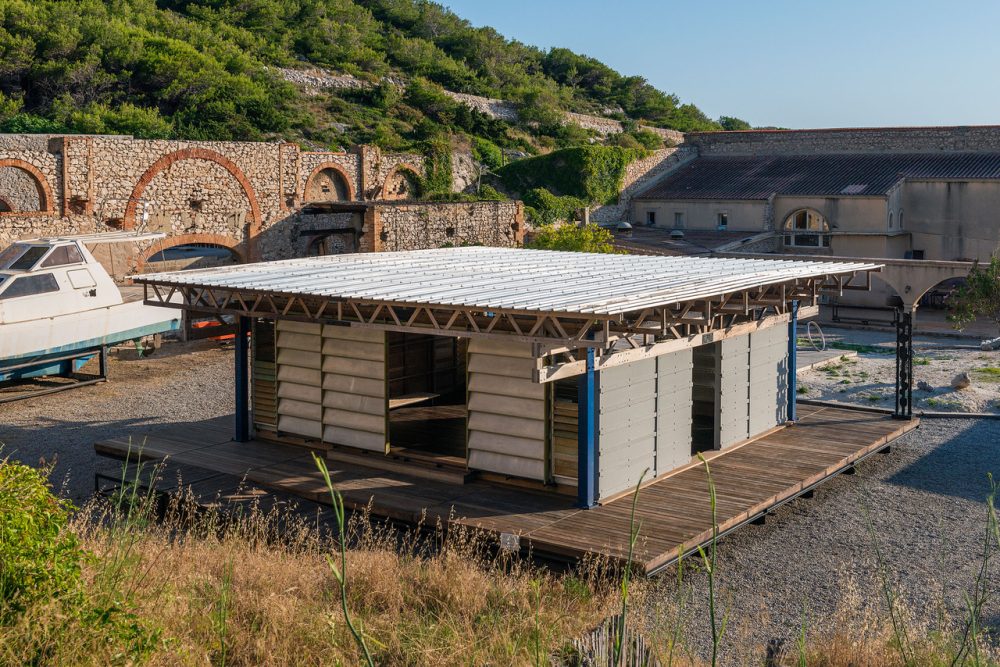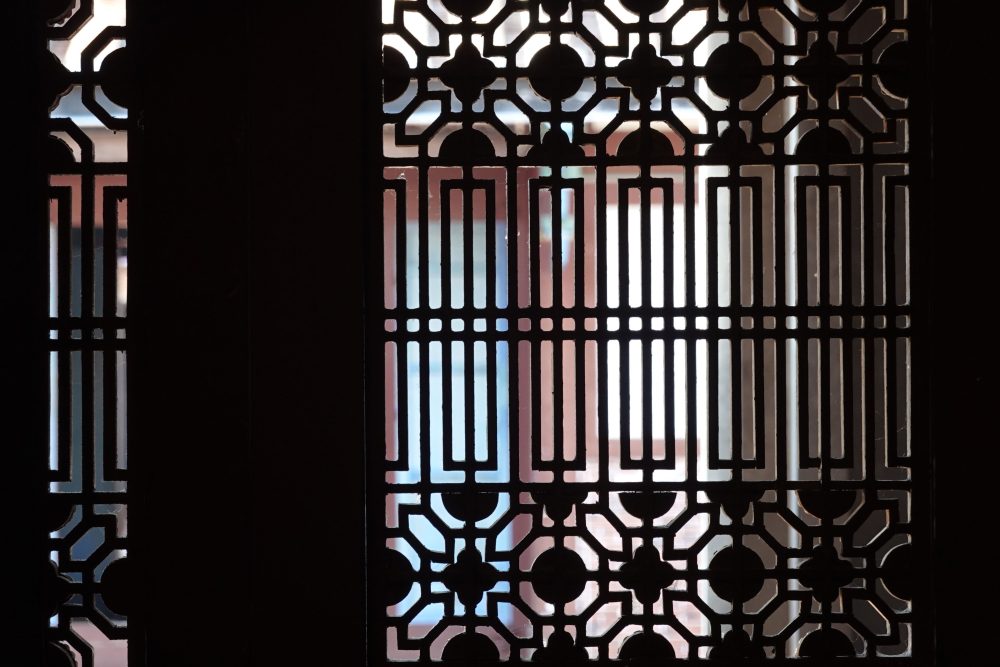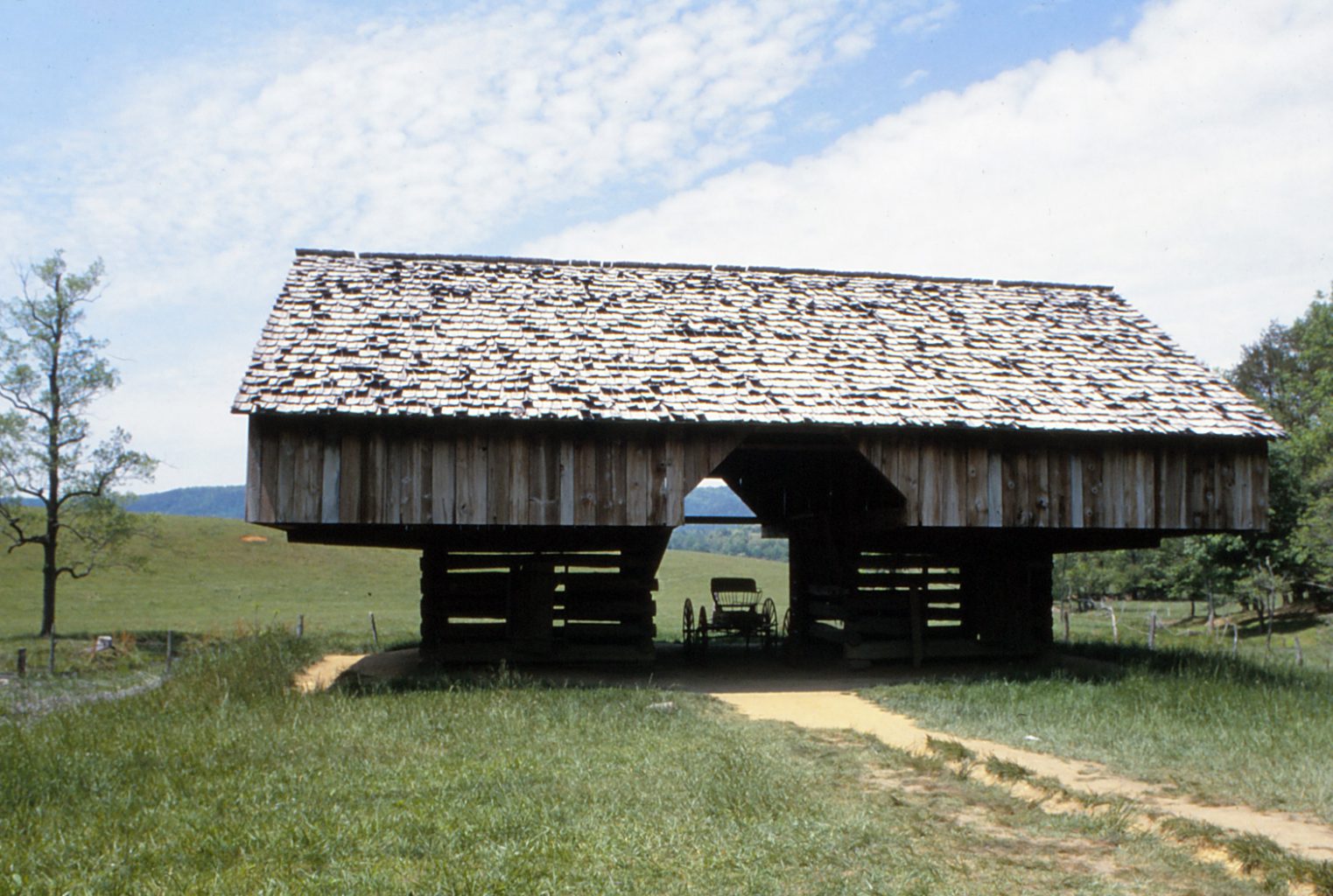
28 Feb 2017
French and German Traditions
The French who had settled Quebec to trade fur descended south along the Mississippi River and founded New Orleans in Louisiana, while Germans in Pennsylvania settled areas along the Allegheny Mountain Range. The various settlers started out by living in small houses but gradually built larger, more impressive houses that embodied European architectural styles.
Dutch Doors and French Windows
Doors in the Dutch settlements were split into top and bottom sections. The bottom half was usually kept closed, and the upper half was left open to bring in light and air. These doors were intended to prevent dogs and poultry, such as ducks and chickens, from entering kitchens. In the French settlements along the Mississippi, many houses had elevated floors lined with verandas because of the high humidity of the South. The windows facing the verandas were tall and extended down to the floor to maximize air circulation.
-

Only the top half of the door is opened to keep animals out of the kitchen.
-

French verandaed houses of the South have tall windows that extend down to the floor.
-
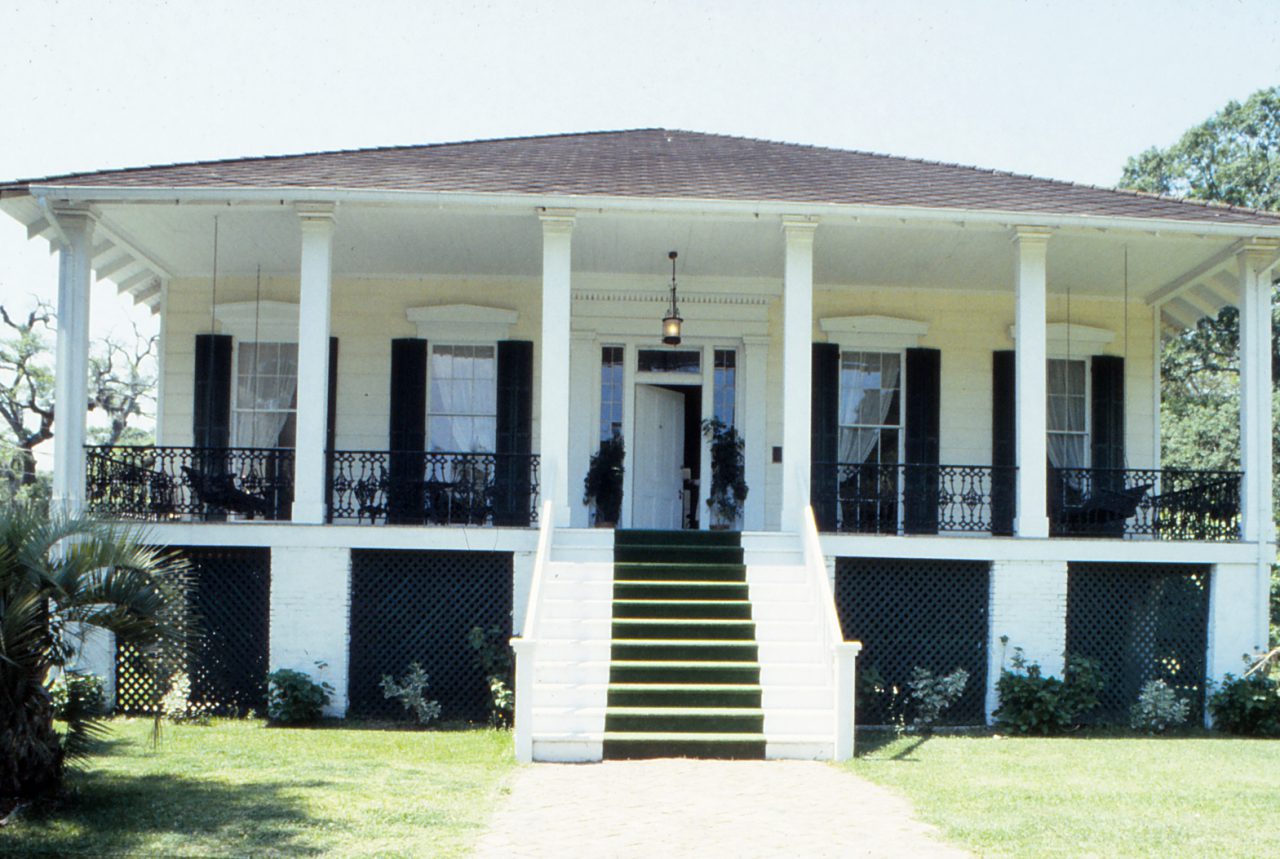
Openings can be entered but function mainly as windows.
-
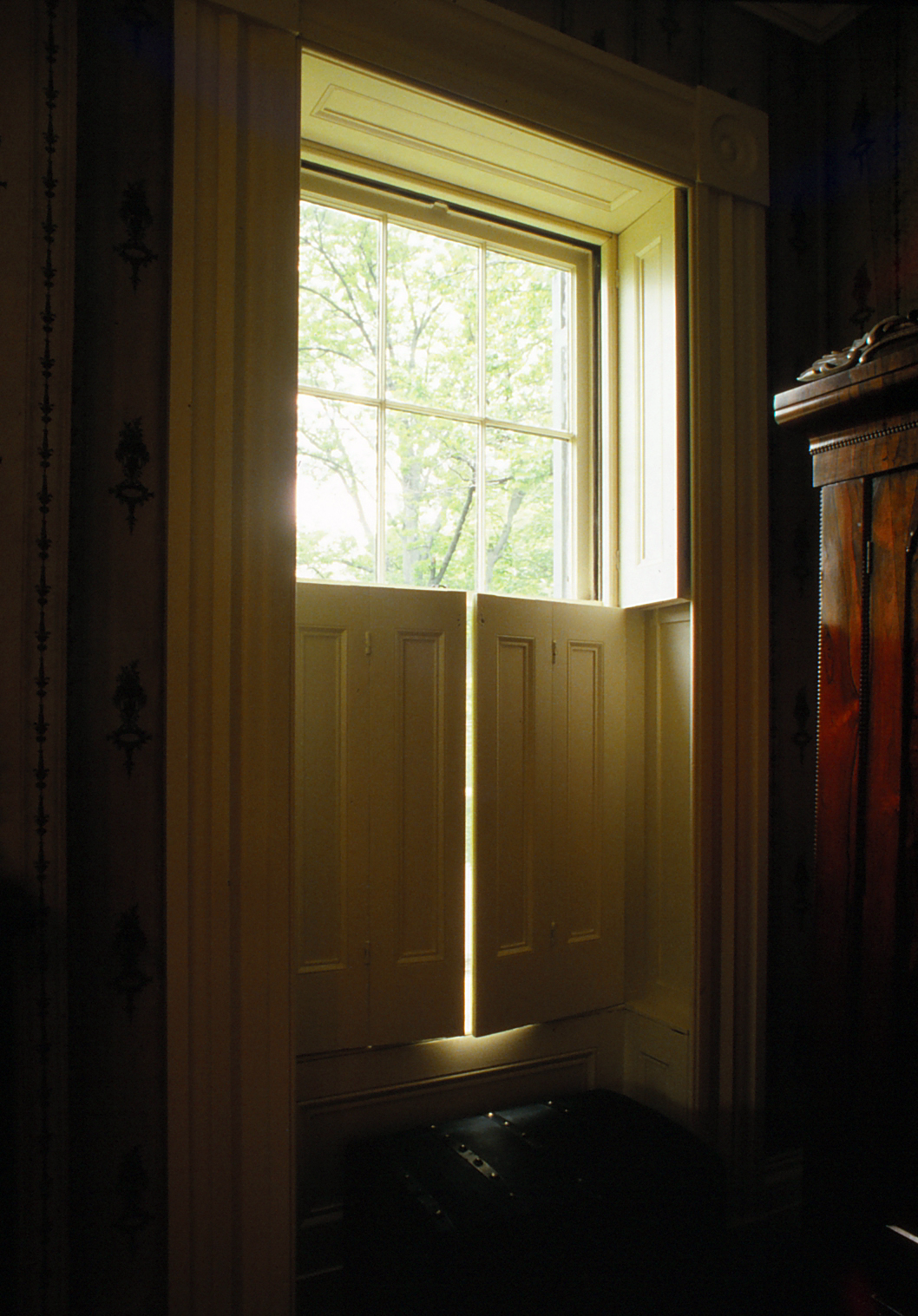
Swinging panels are sometimes built into the openings and can be used to block off the bottom half of the window to darken the interior at times when it is hot.
Dogtrot Houses with Airy Outdoor Living Rooms
The first thing that farmers among the immigrants did was clear farmland and build houses. They made the minimum number of rooms necessary and a space where they could work on rainy days. The verandas were called “dogtrots” as the farmers often kept dogs for security.
-
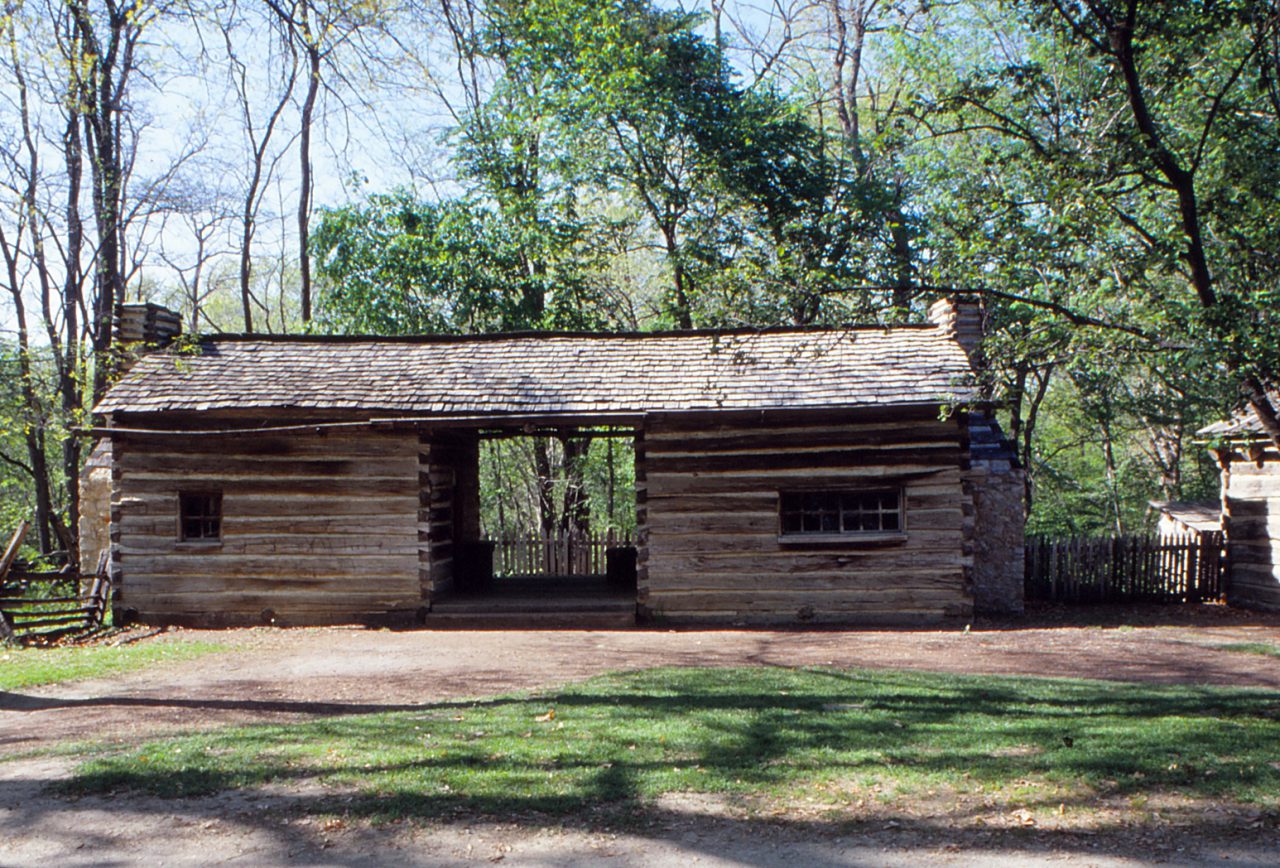
The space between the two rooms forms a veranda.
-
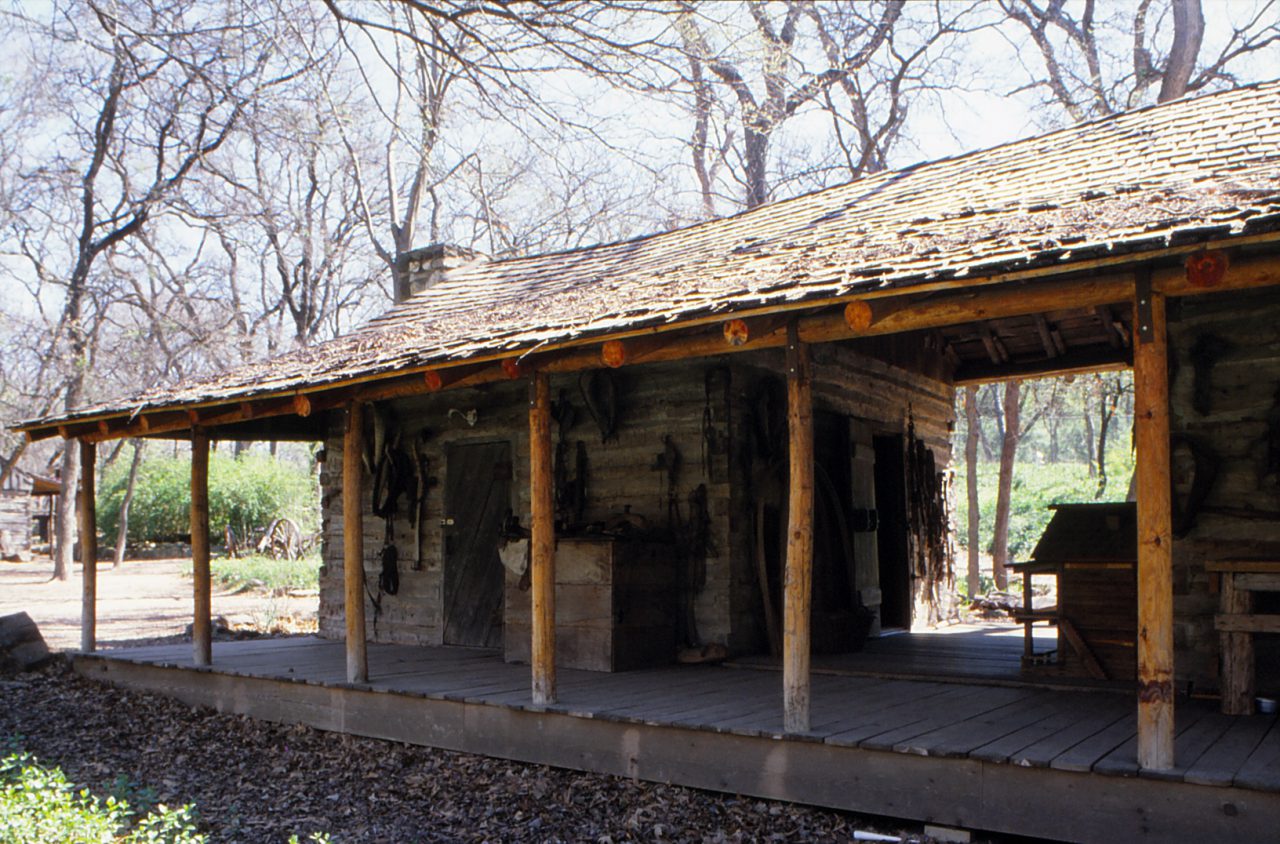
The spaces between and in front of the rooms form a veranda.
Storehouses for Grain and Hay
As the great plains were converted to farmland and crop yields grew, it became necessary to have storehouses and barns for holding grain and hay. The structures were designed to save labor by being used with horse-drawn wagons.
-
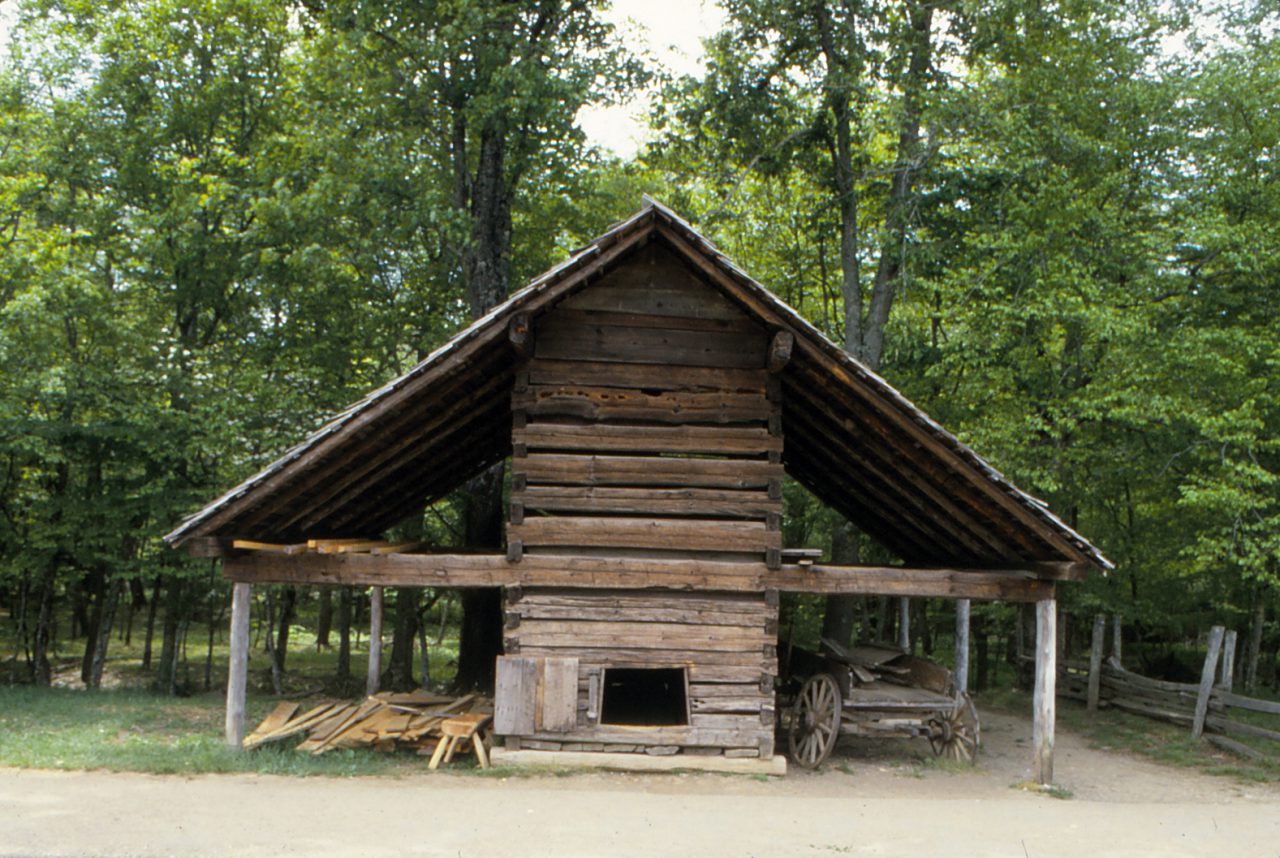
In this type of granary, known as a "corn crib", corn is loaded from the top and removed from the small opening at the bottom.
-
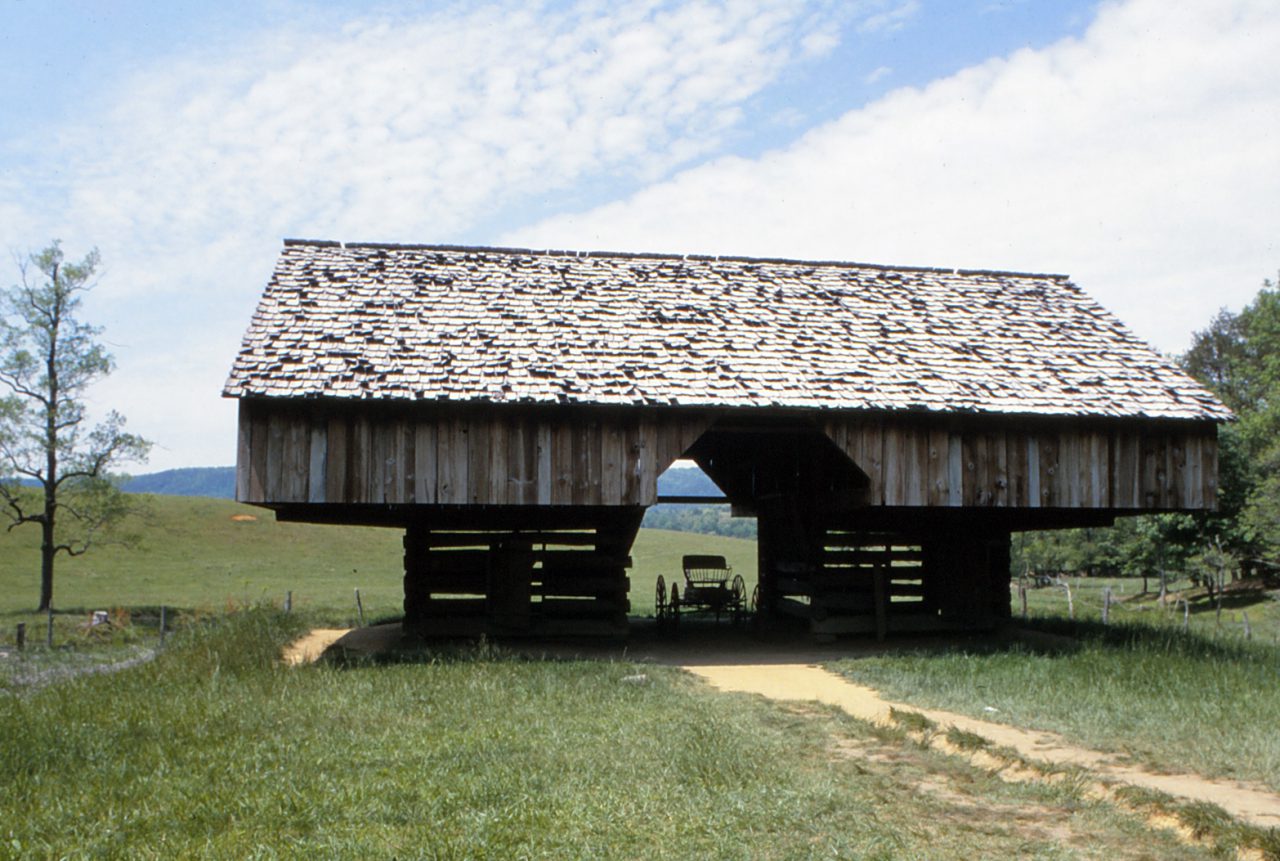
Stored hay, which could be loaded directly into the hayloft above from a wagon, was dropped down into the central passage to feed cattle in the winter.
Doors and Hoods for Hoisting Bundles
The farmhouses of German immigrants had doors on the second floor for hoisting bundles. Small roof extensions known as “hoods” covered the beams for attaching the pulleys.
-

There are pent roofs on each side of the entrance and a hood at the top.
-
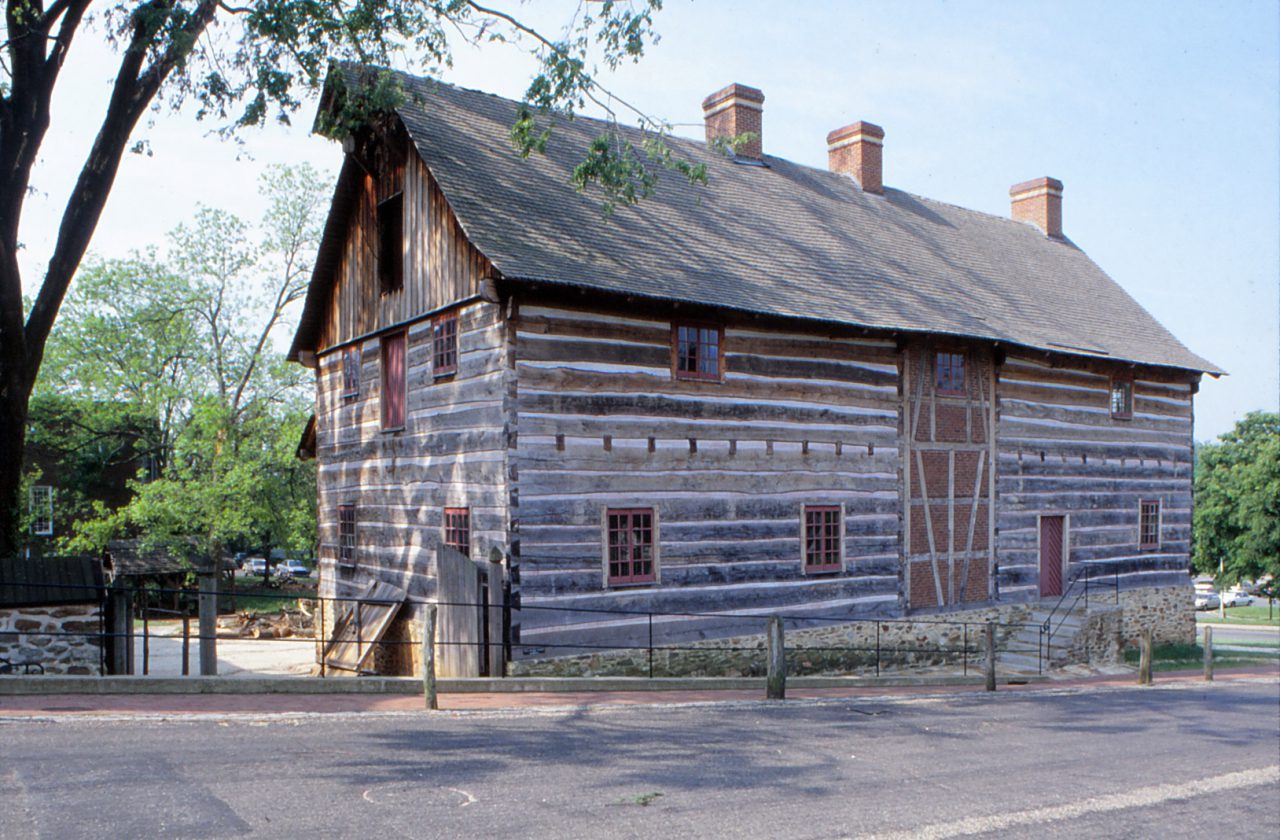
This large two-story log house with an attic has a hood for hoisting bundles.
Small Windows of Heavy Timber Houses
German-style half-timbered houses with small windows were built in the early German settlements.
-

A German-style timber-frame house built in 1766.
Verandas with Iron “Curtains”
Many examples of mid-19th century cast-iron lacework can still be found along the second- and third-floor verandas of buildings in the French Quarter of New Orleans. The ironwork, which can also be seen on the columns and pediments, give a sense of the city’s prosperous days as the capital of the South.
-

Cast iron ironwork added a flourish to the verandas that helped people endure the Southern heat.
-
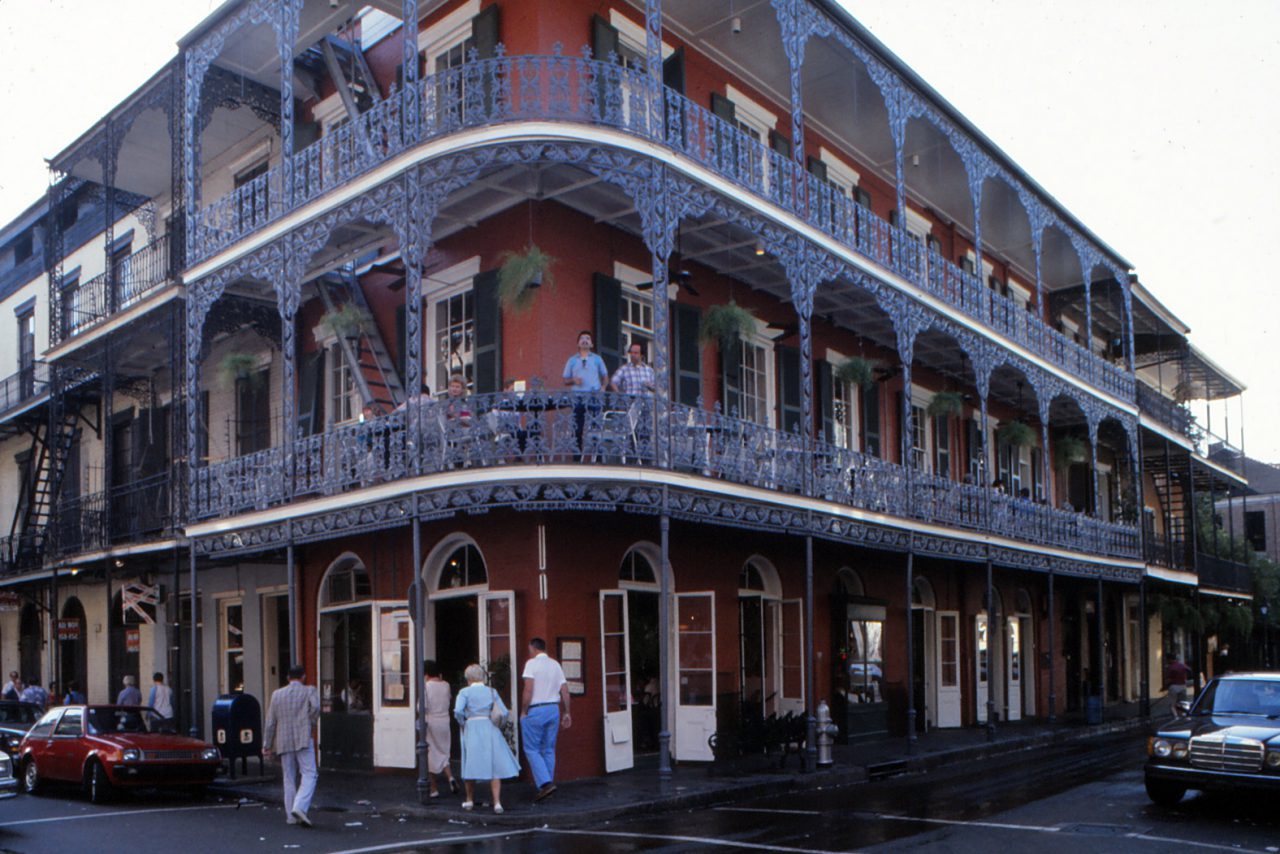
The banisters serve a practical purpose, but the arches, which were particularly common in the central district, are purely decorative.
The Aesthetics of Entrance Doors and Windows
I initially thought early American houses were ill-suited to rainy weather as many of them do not have awnings over the entrance. However, I later realized that the entryways are called “mud rooms” and people could open and close their umbrellas inside. The daylighting features by doorways serve to brighten mud rooms and make for a design highlight of the houses.
-
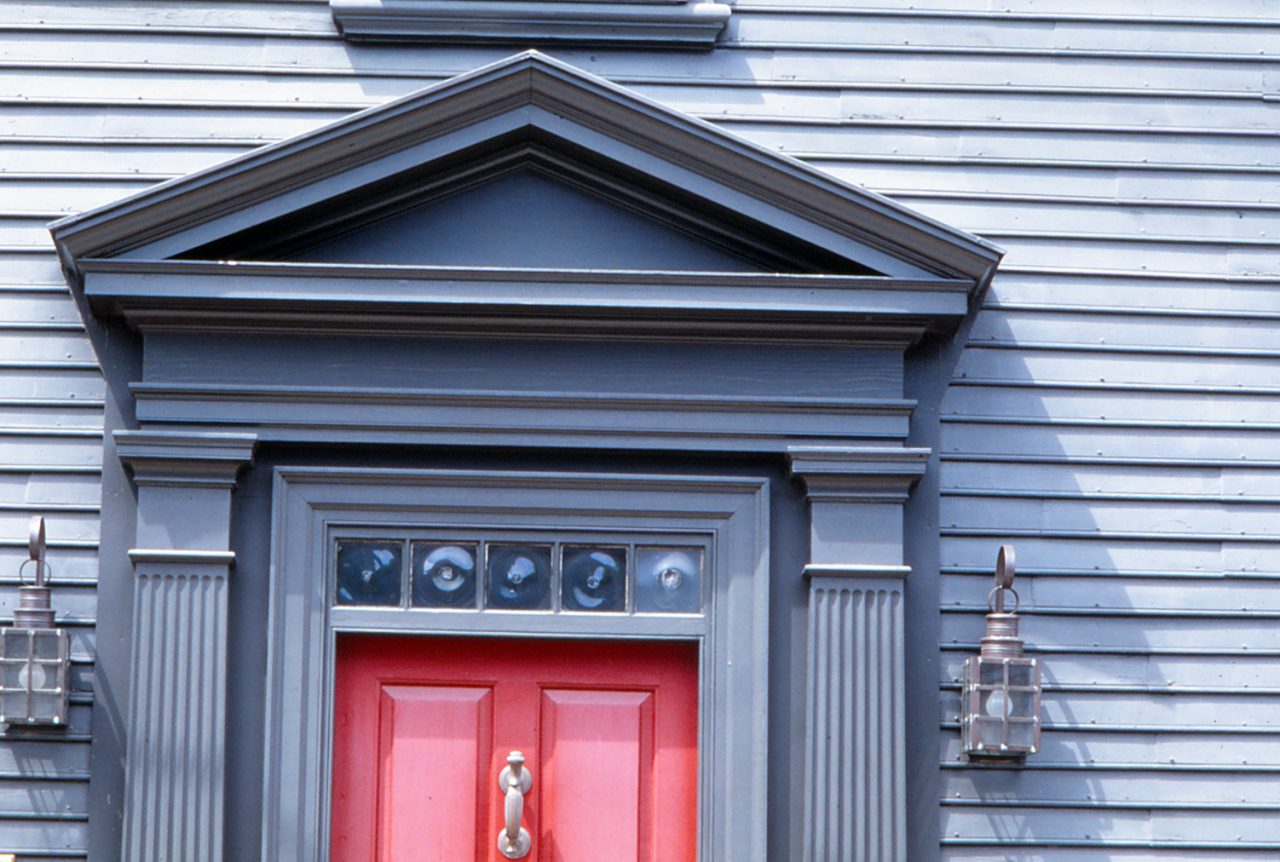
A window fitted with so-called "bull’s eye" glass lines the top of the door frame.
-

This window has been designed as one with the pediment above the door.
-
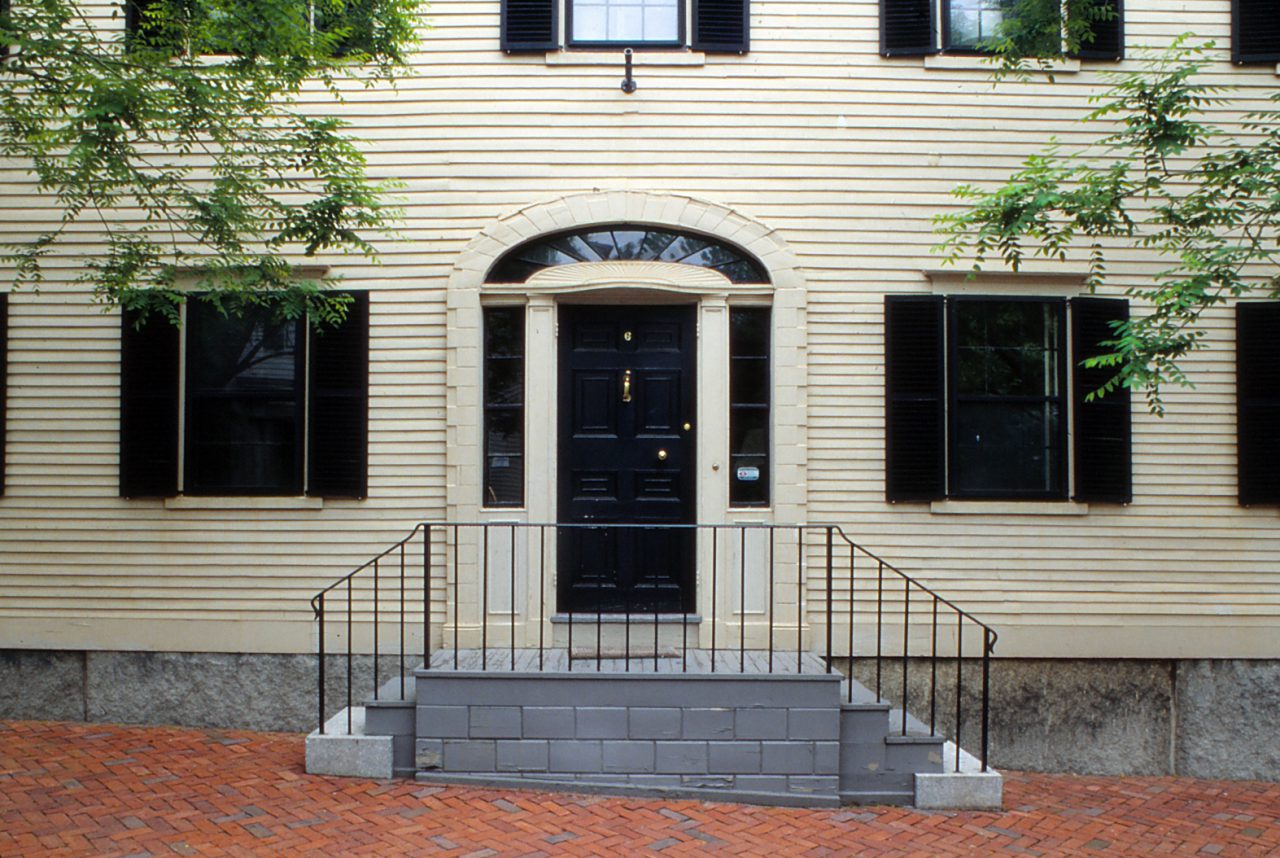
The glass window has been designed to wrap around the sides and top of the door.
-
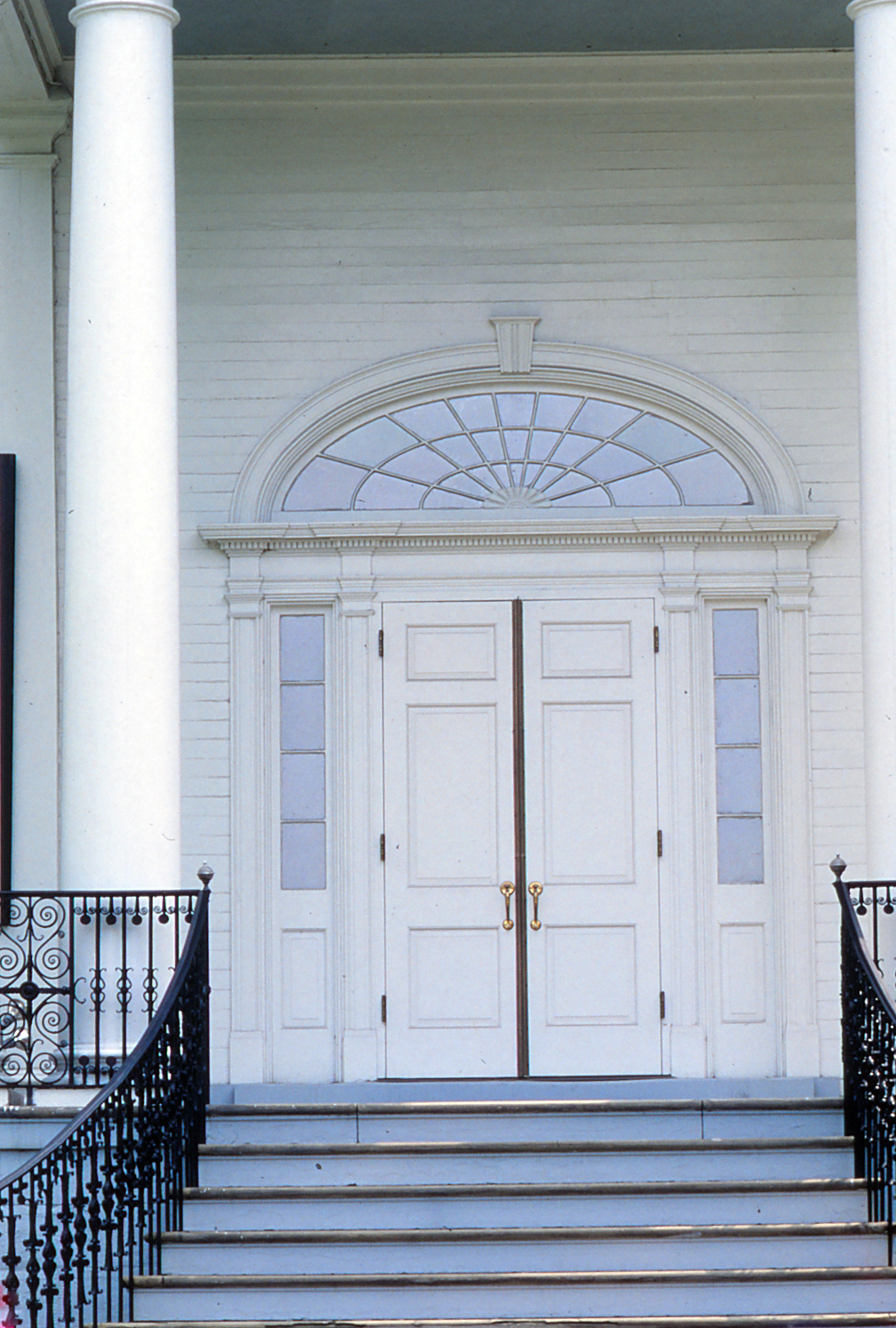
The glass window has been designed to wrap around the sides and top of the door.
Daylighting in Entrance Halls
The windows by the entrance door bring in an adequate amount of light into the entrance hall for receiving guests.
-

The door to the room beyond the entrance hall has a window above it that is similar in style to the one above the entrance.
-
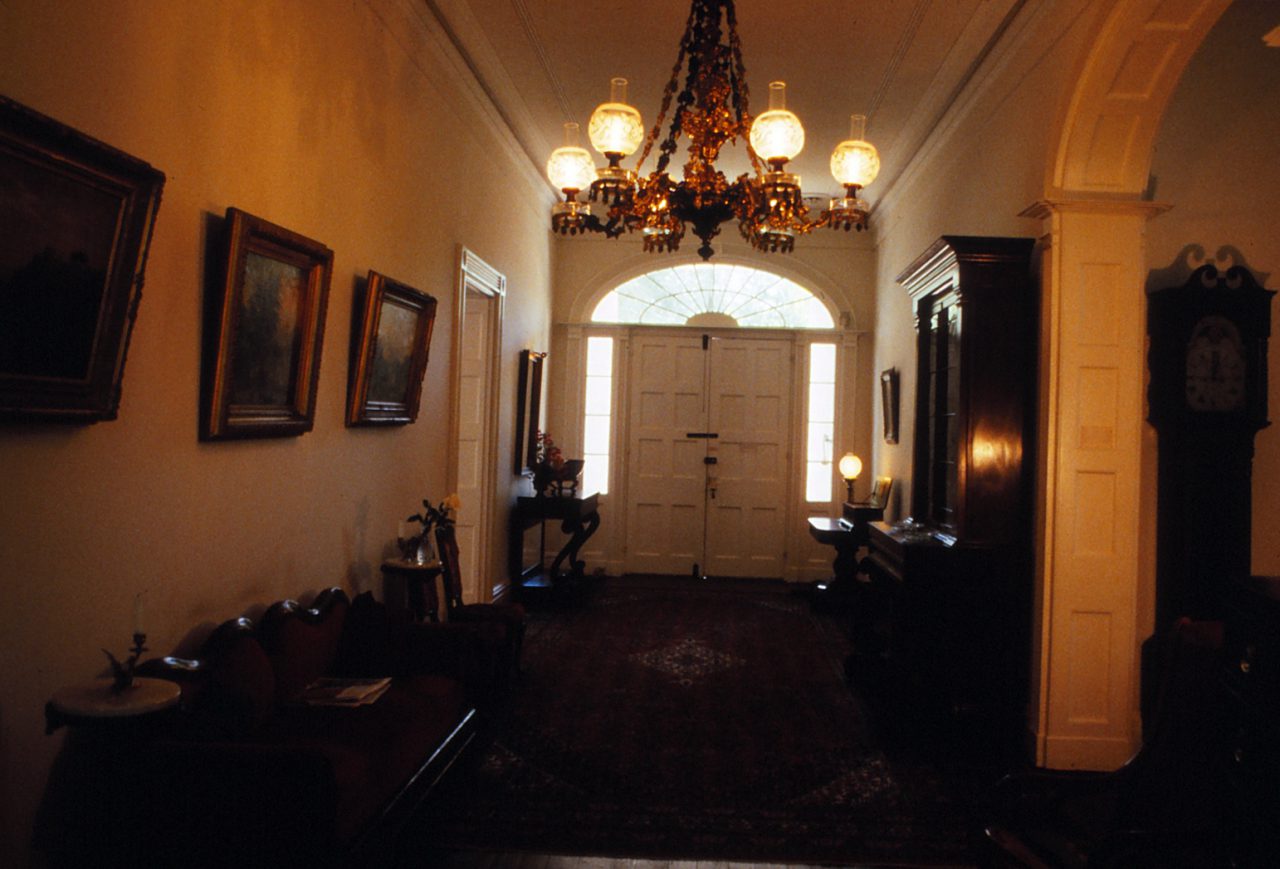
The spacious entrance hall is an important setting for social functions such as parties, and it is decorated with furniture and paintings.
-

Entrance halls often double as stair halls, and they require a decent amount of light as centers of circulation.
Skylights in Stairwells
Skylights came to be used in stairwells positioned in the center of houses because light could not be brought in from the walls. Like fireplace chimneys, the tower-like stairwells provide an accent to the outer appearance of houses. On the inside, the light from above adds an exciting feel to the space.
-
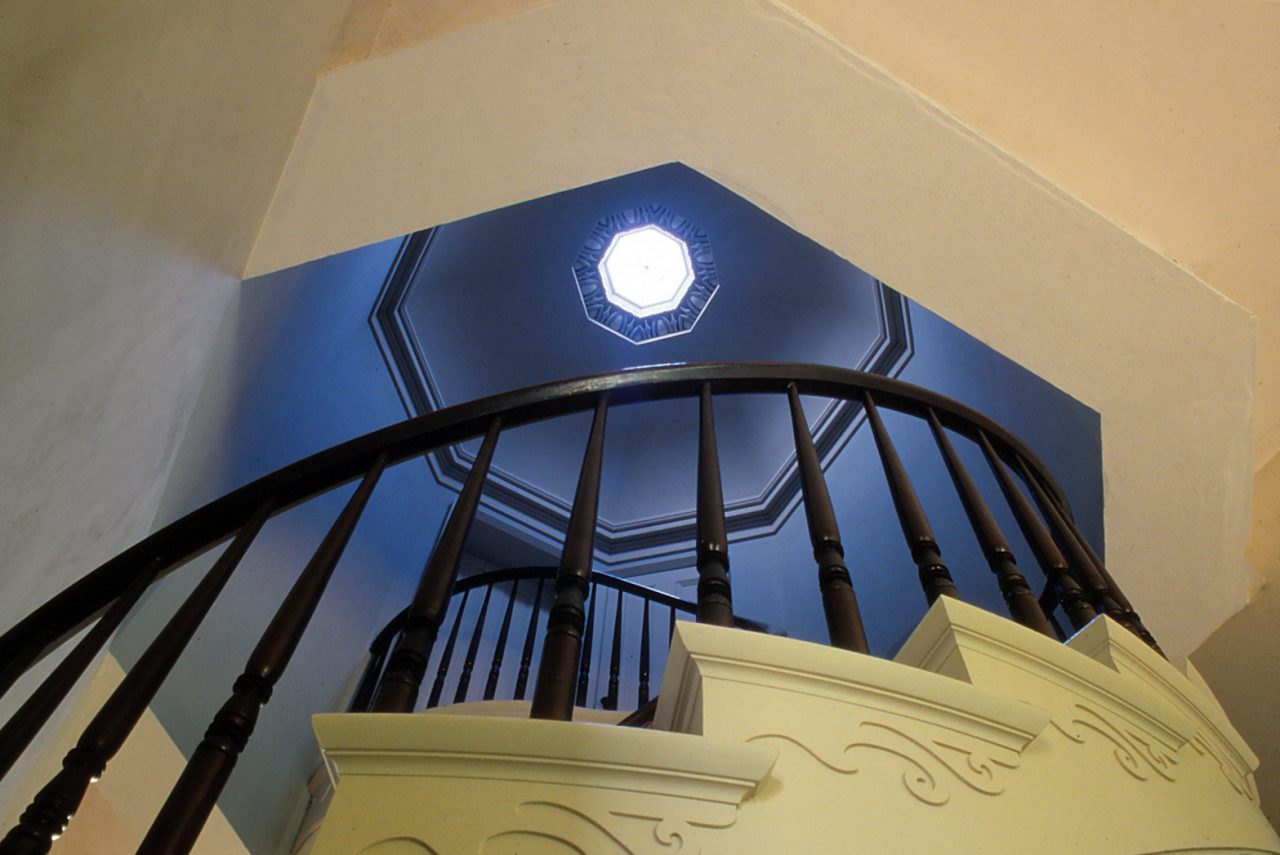
This spiral staircase encased in an octagonal space is capped by an octagonal skylight.
-
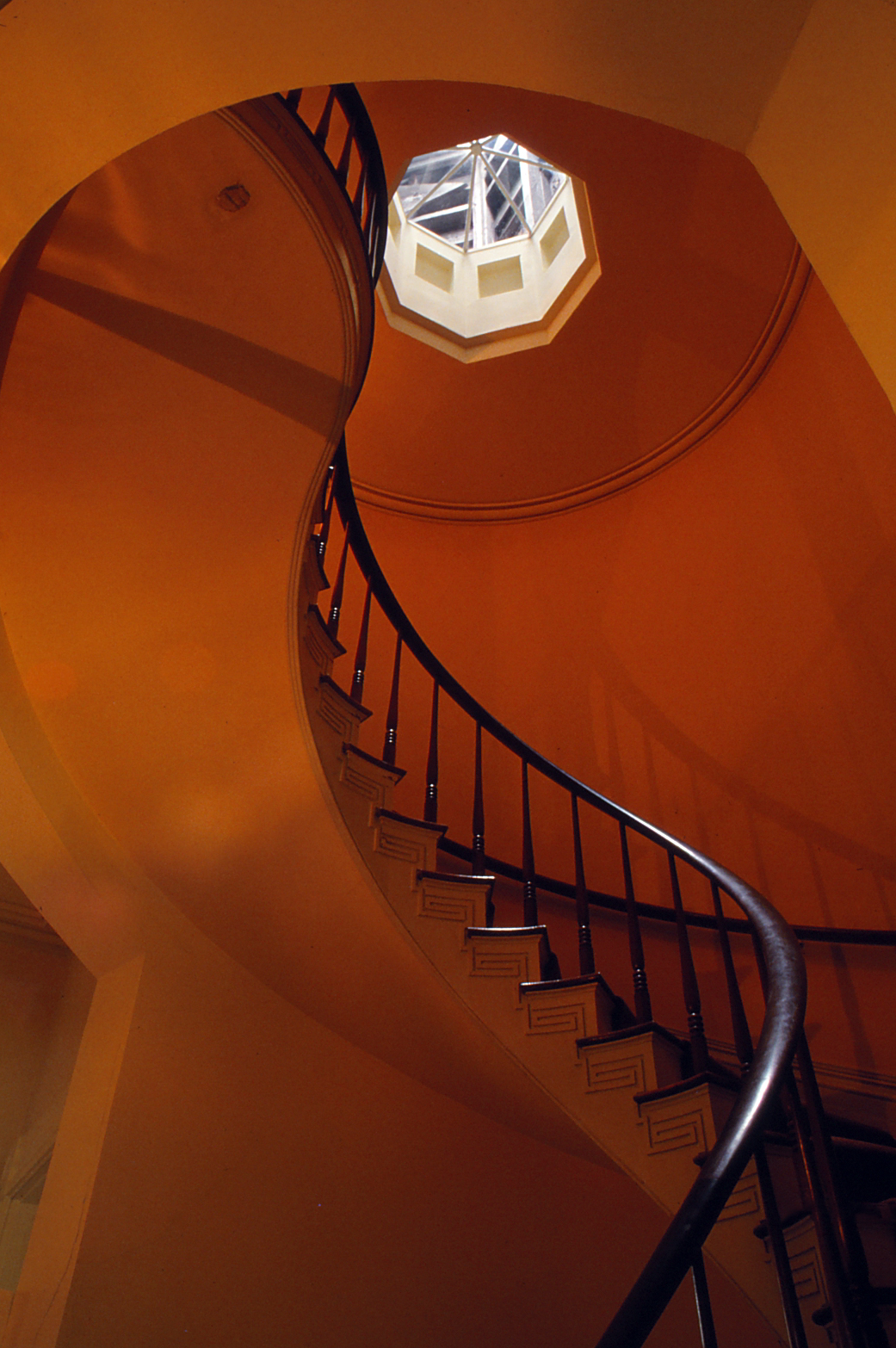
Looking up from below, one can see the skylight at the top of the balustrade that gently spirals upwards.
-
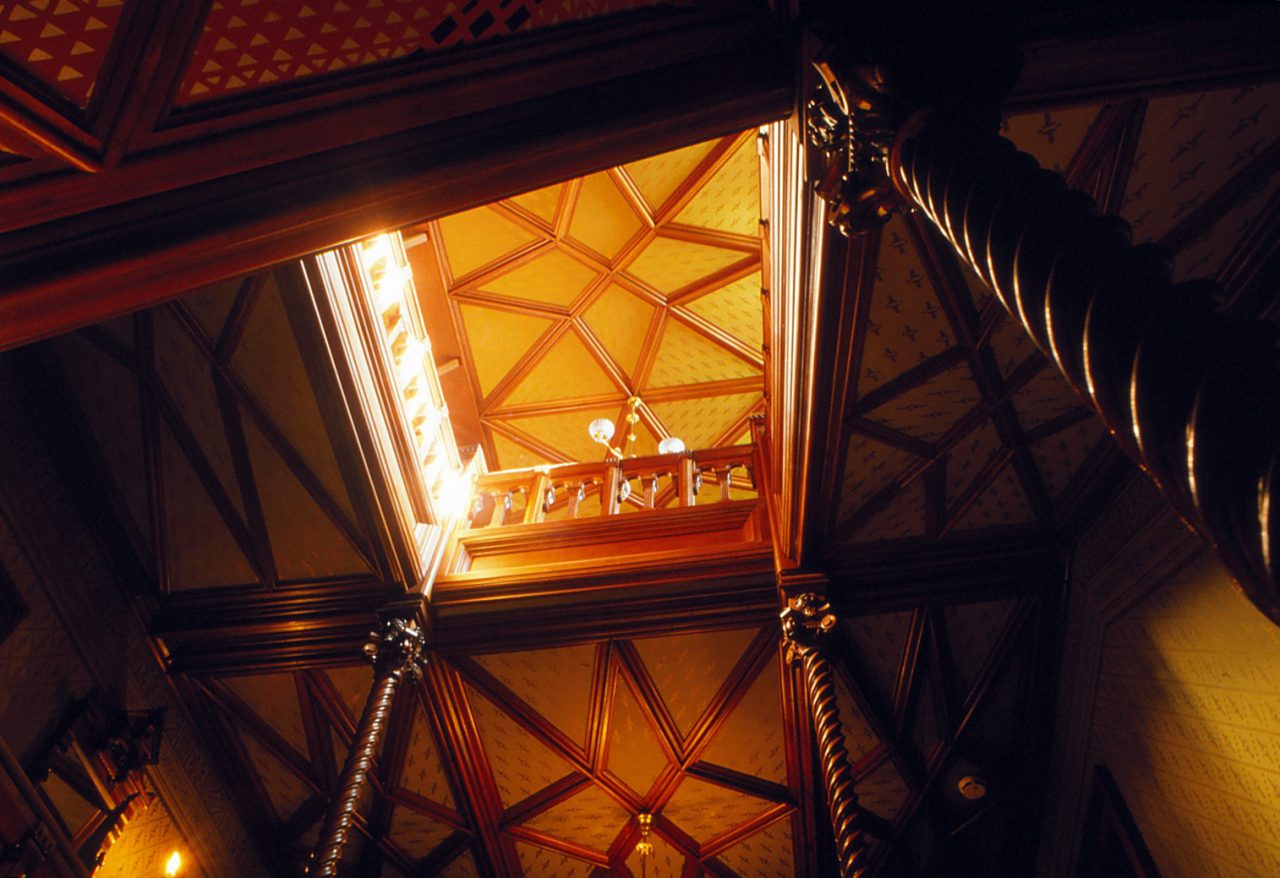
The high sidelights on the upper level of the double-height space serves as a skylight for the lower level.
Koji Yagi
Architect. Born 1944 in Ichinomiya, Aichi, Japan. Graduated from the Department of Architecture of the Tokyo Institute of Technology in 1969. Has held positions as a teaching associate at the Tokyo Institute of Technology, specialist of the Overseas Technical Cooperation Agency of Japan (dispatched to the Syrian Ministry of Rural and Municipal Affairs), research associate at the University of Queensland, visiting assistant professor at the University of Oklahoma, research fellow at the Massachusetts Institute of Technology, and professor at the Tokyo Institute of Technology. Currently a professor at the Kyoto Womenʼs University.

