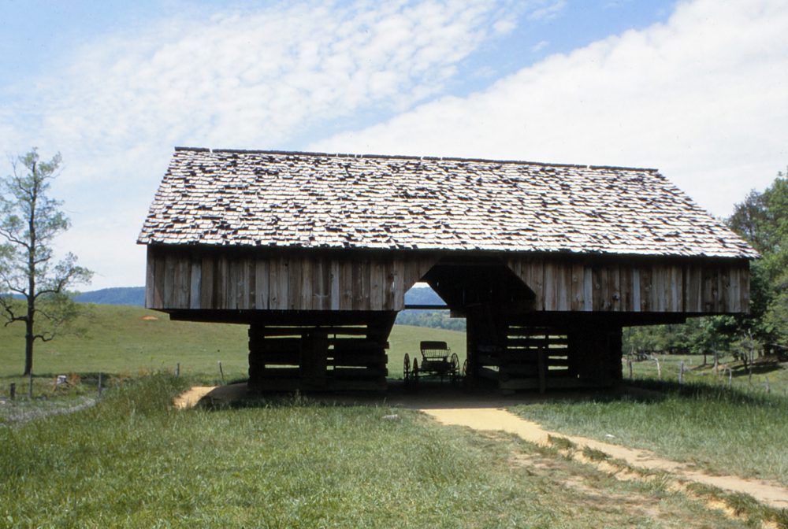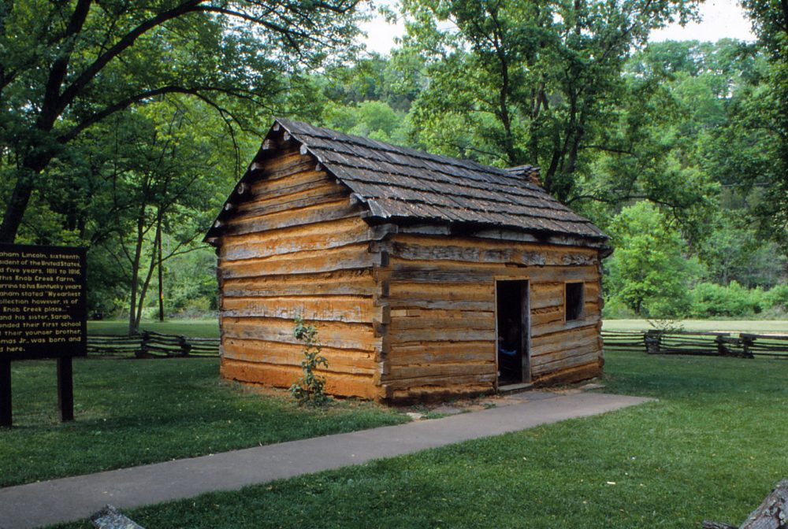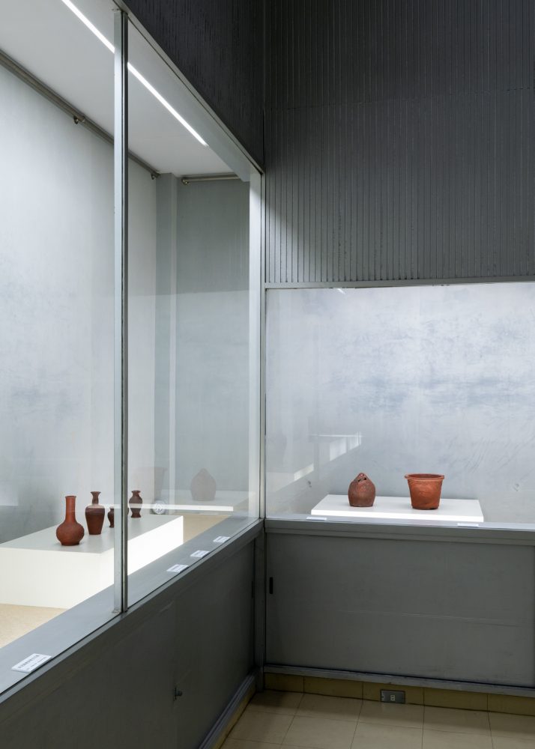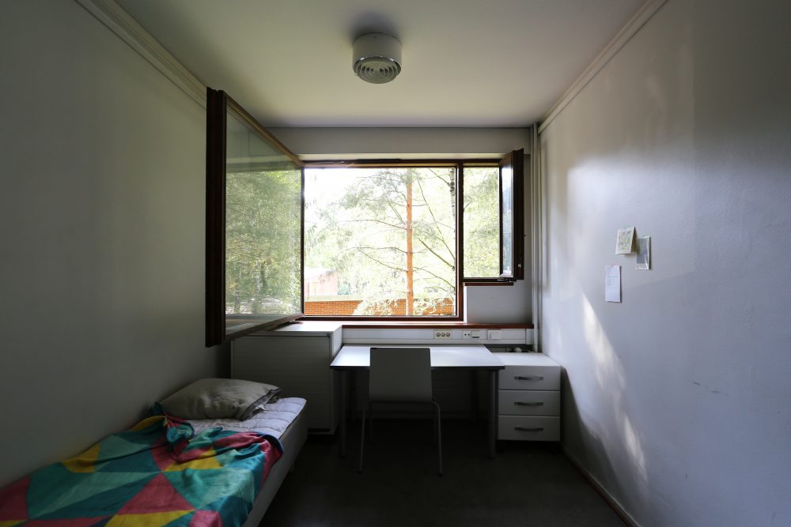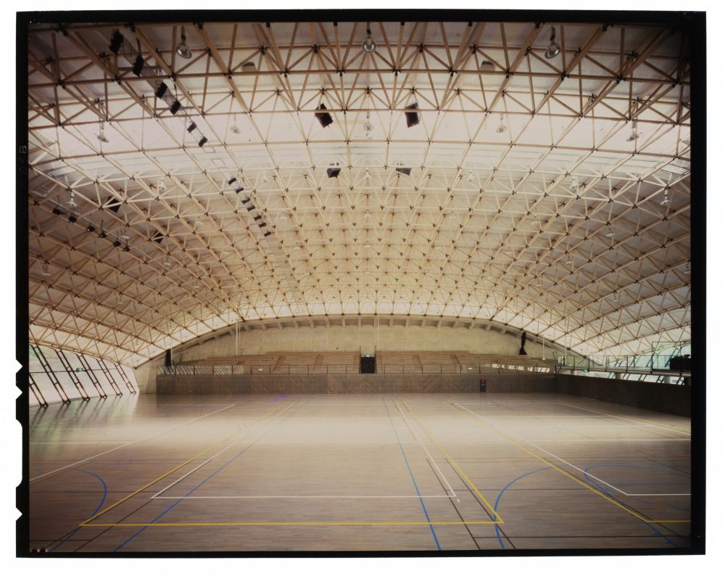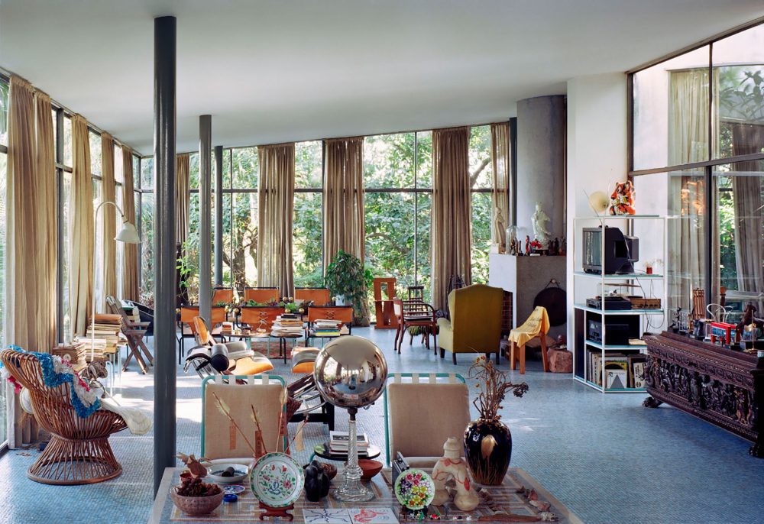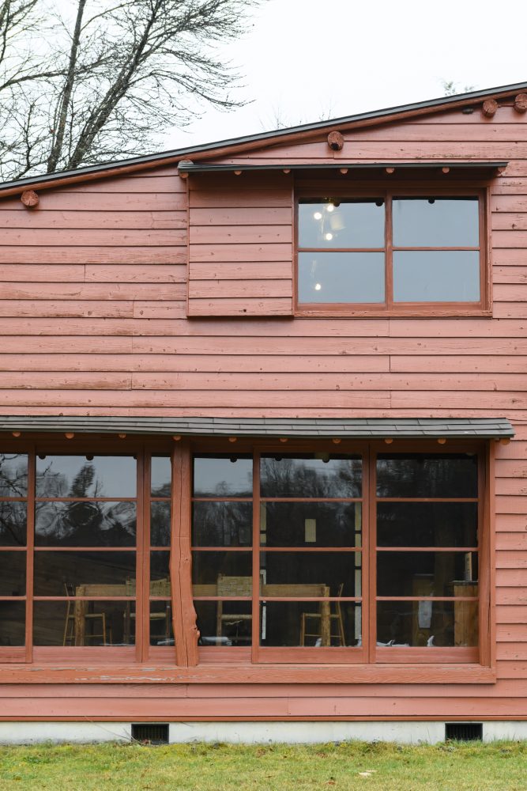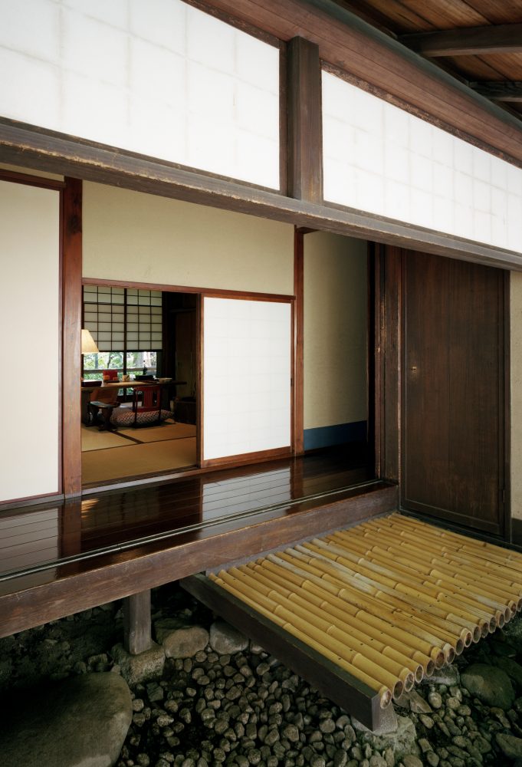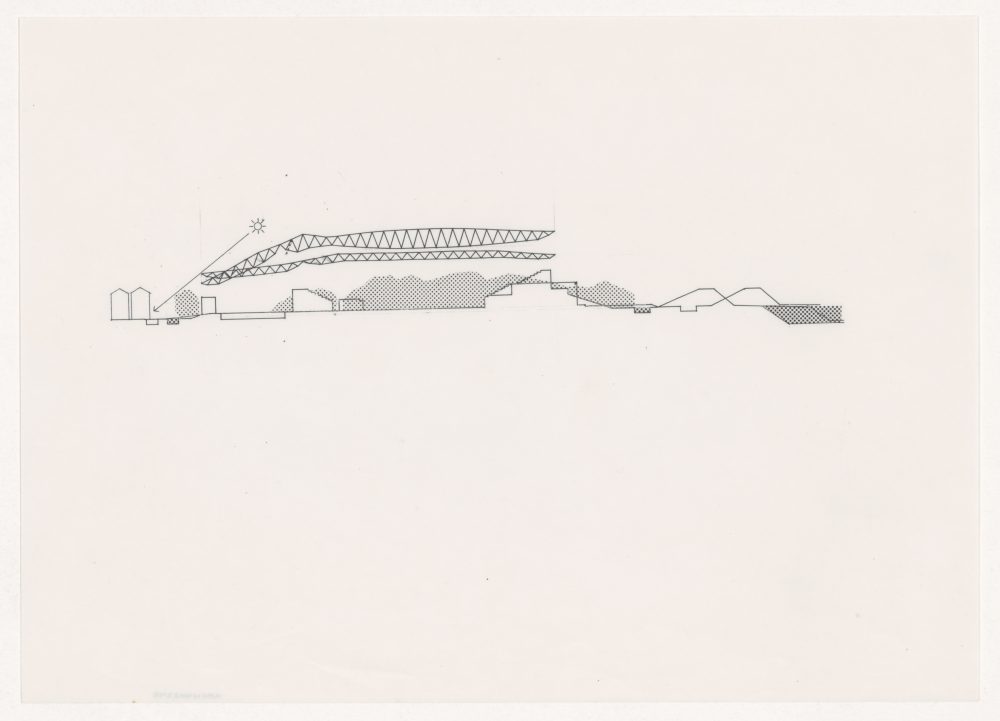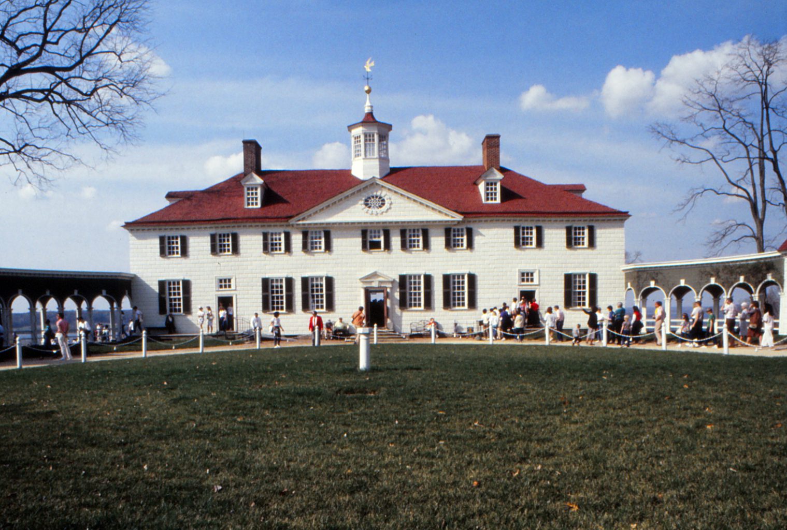
16 Mar 2017
Development of Various Styles
As settlers throughout America gained affluence, they developed a wide variety of housing styles, including the Georgian, Federal, Greek Revival, Gothic Revival, and Victorian styles. The late 19th century saw the emergence of styles such as the Stick and Shingle styles that announced the coming of a new age.
Entrance Canopies and Windows
As time passed from the initial period of settlement, more houses were consciously designed in accordance with particular architectural styles. The canopies and windows around entrances were utilized as a means for expressing the different styles.
-
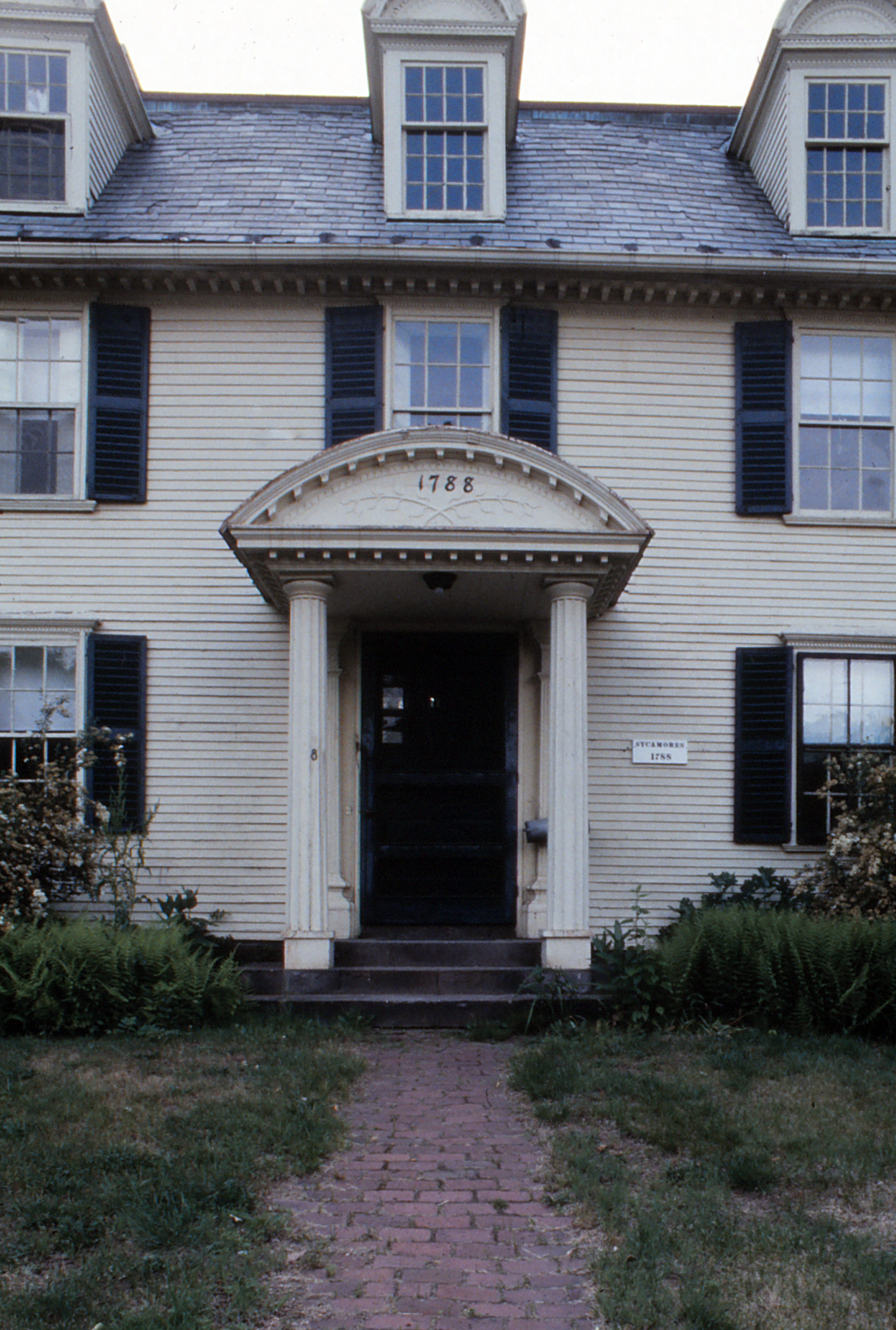
The year of the building’s construction, 1788, is marked on the vaulted entrance canopy.
-
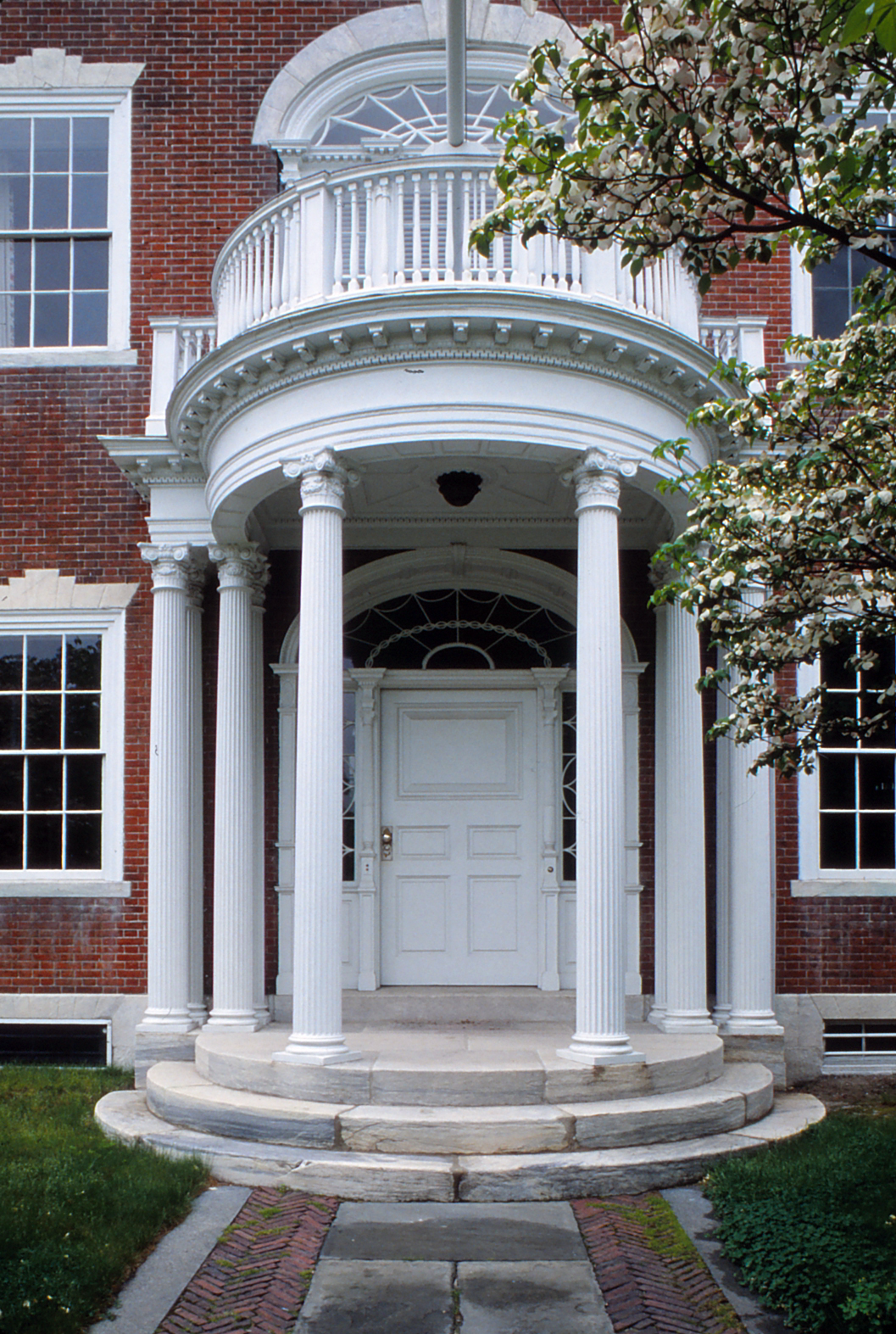
The semicircular canopy protrudes from the entrance beneath a Palladian-style window on the second floor.
-
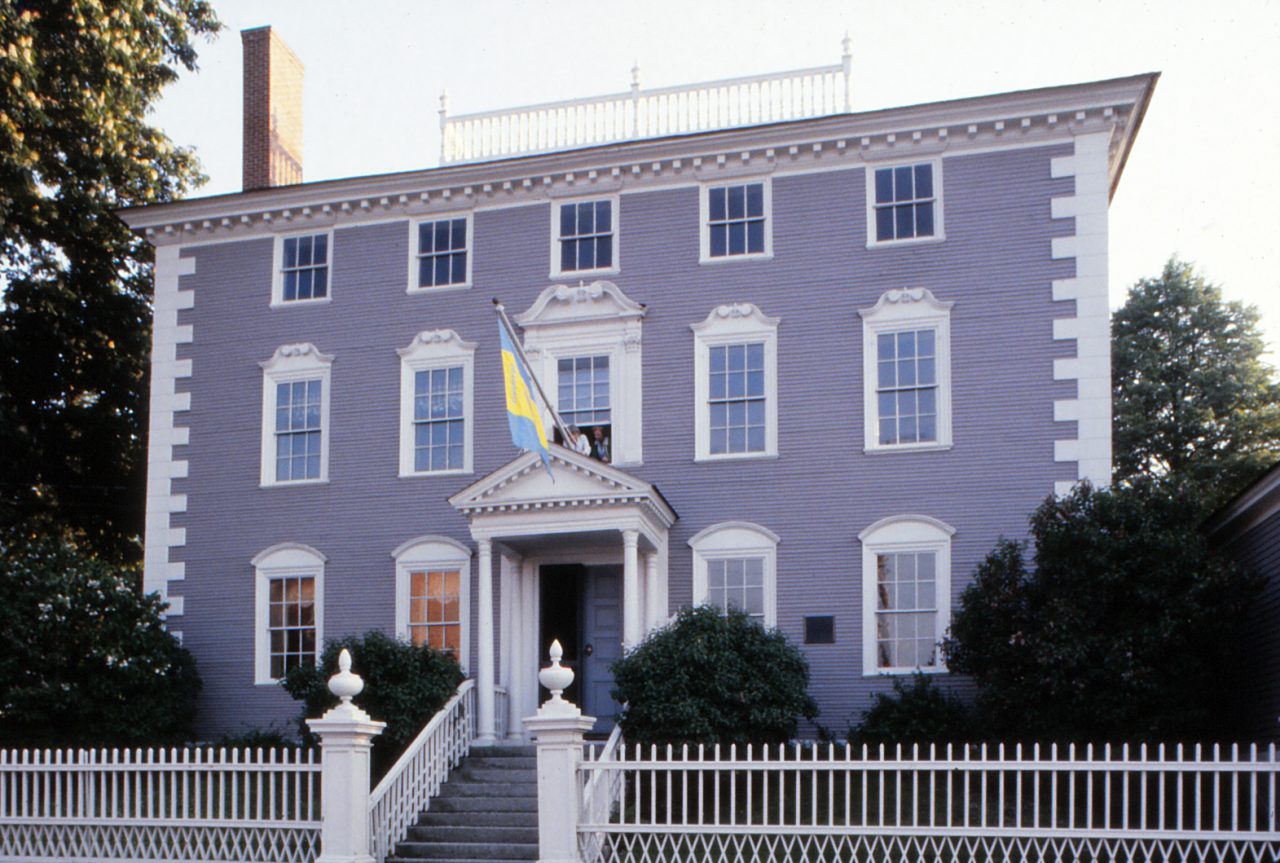
The entrance canopy is a simple triangular pediment, but the second floor window has a more elaborate design.
-
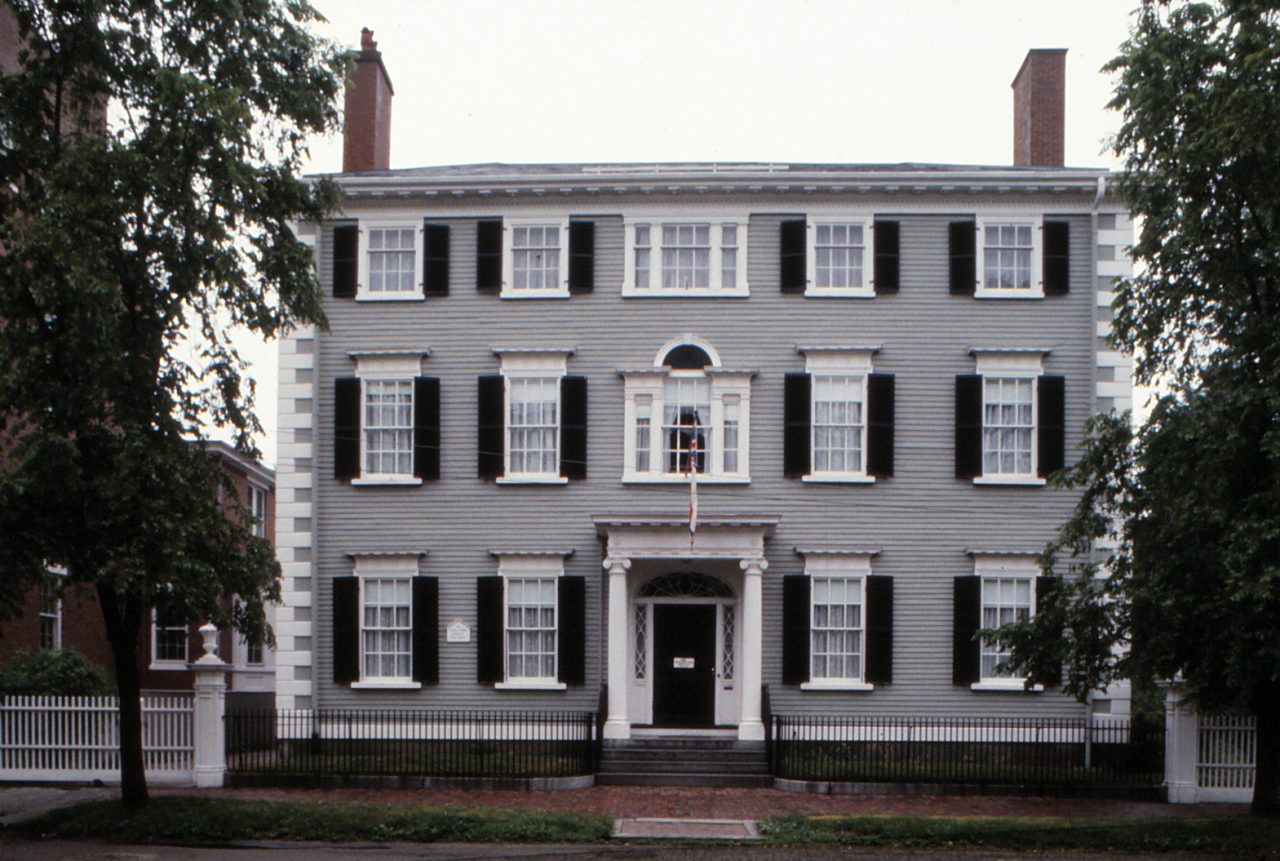
The door on the first floor and the windows on the second and third floors have been designed as one in this house in which the entryway forms a stair hall spanning three floors.
Dramatic Entrance Approaches
The second- and third-generation settlers, and others who found success, were able to build more lavish houses, and houses designed in European architectural styles came to be seen as symbols of the American Dream. The dramatic entrance approaches, in which people arriving by carriage ascend the stairs to the doors beyond the colonnade, bring to mind scenes from the film Gone with the Wind.
-
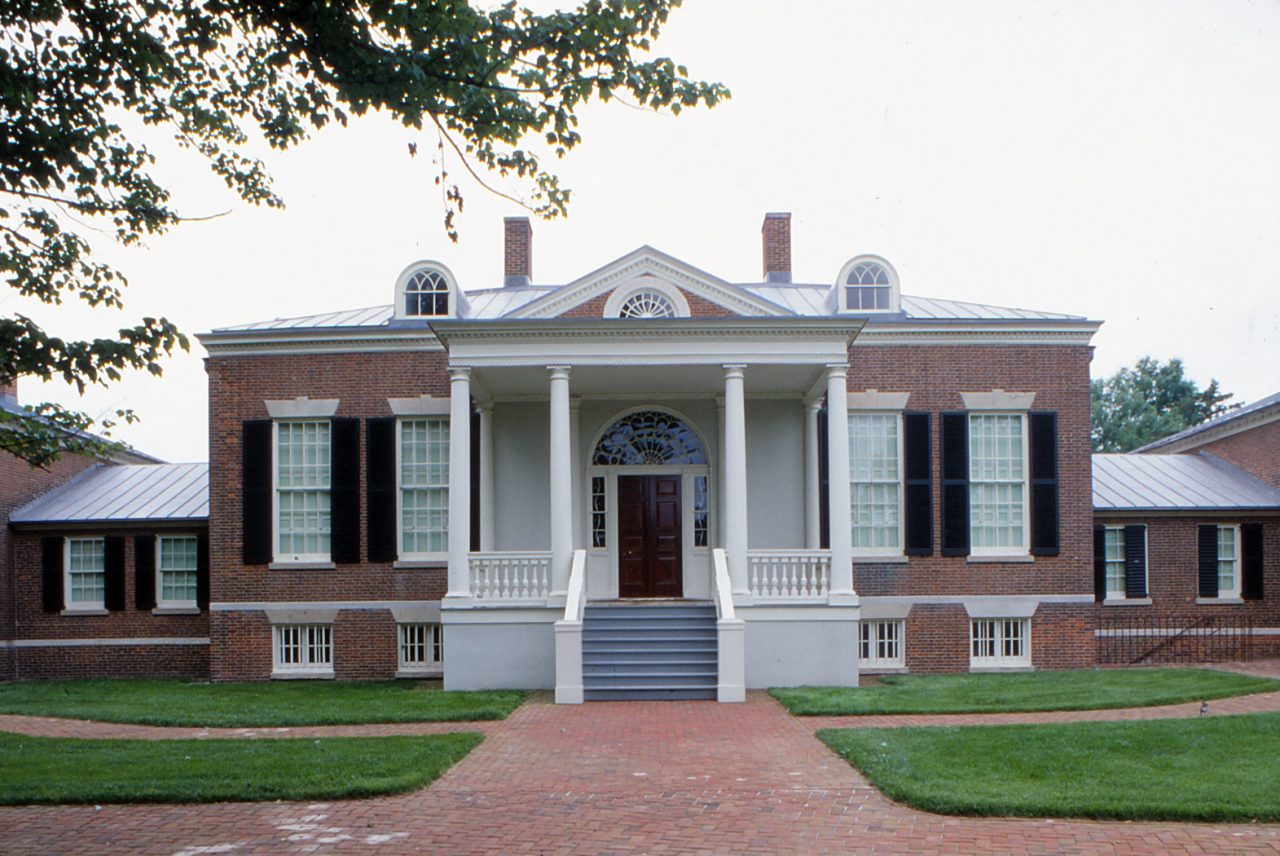
Front entrance on the central building of a Palladian-style house flanked by wings.
-
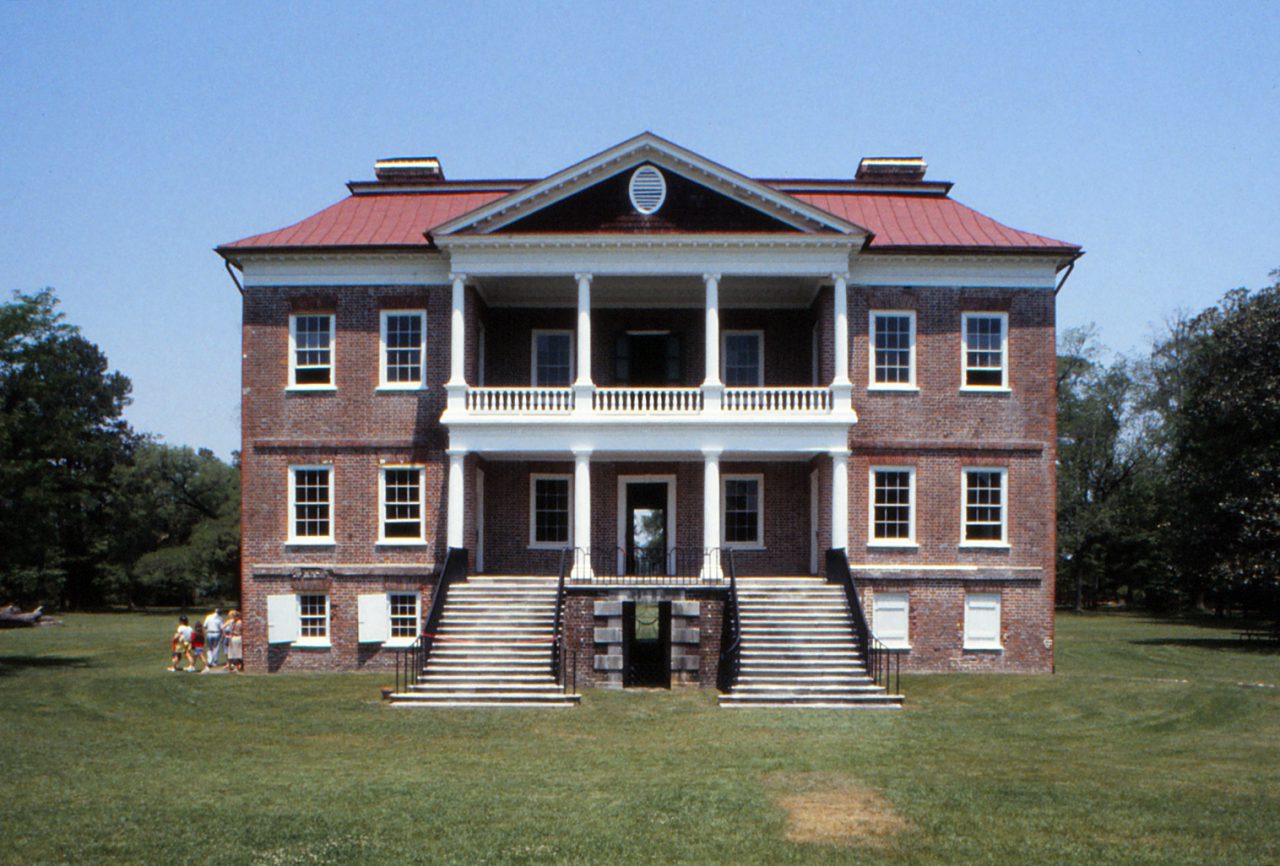
The double-tiered portico at the top of the stairs is capped by a large pediment that emphasizes the grandeur of this house.
-
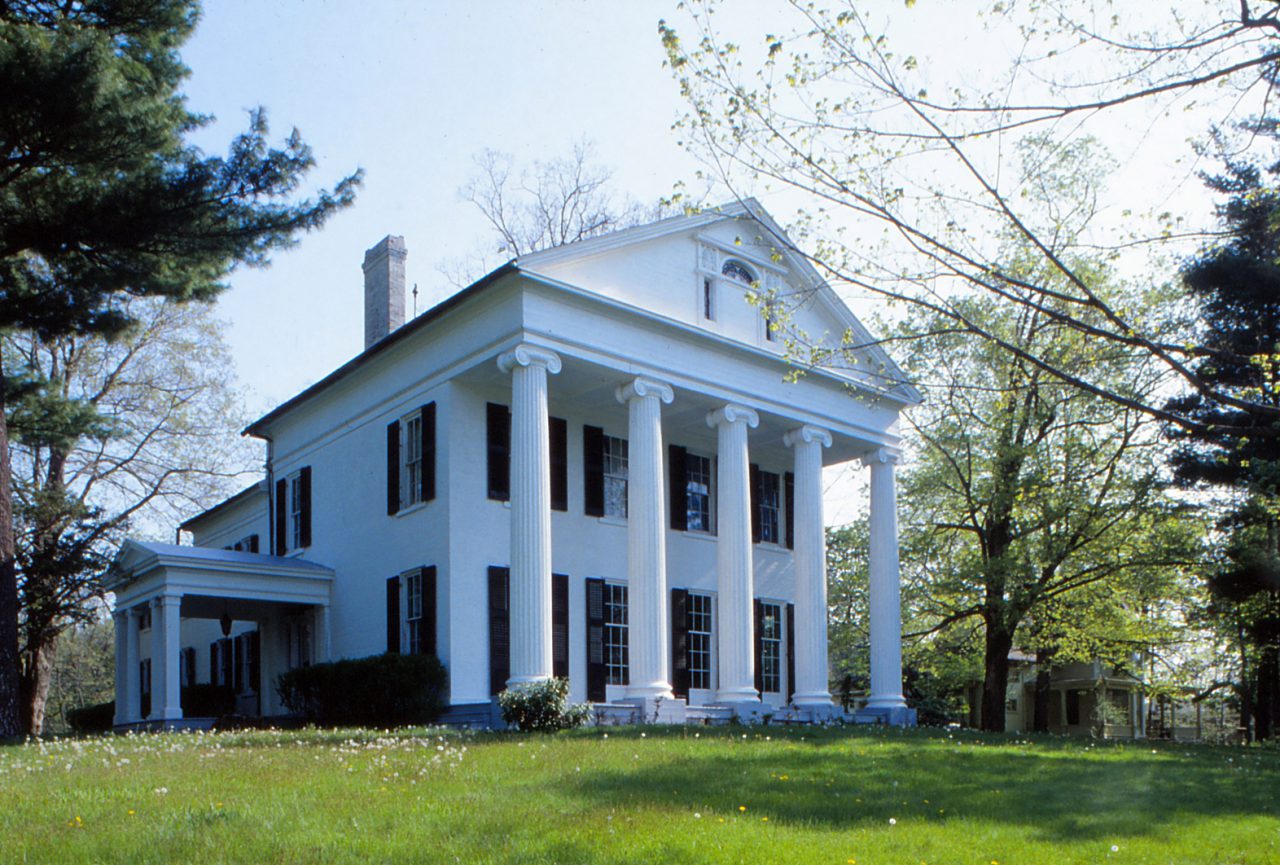
While based on the Greek temple, this Greek Revival-style house has a modified Palladian-style attic window.
Viewing Platforms
Houses often have balconies or accessible roofs for looking out to the surroundings. In the days before telephones and wireless technology, it was important for people to be able to quickly take notice of ships entering the harbor and dust trails of carriages. The viewing platforms can be considered remnants of that time.
-
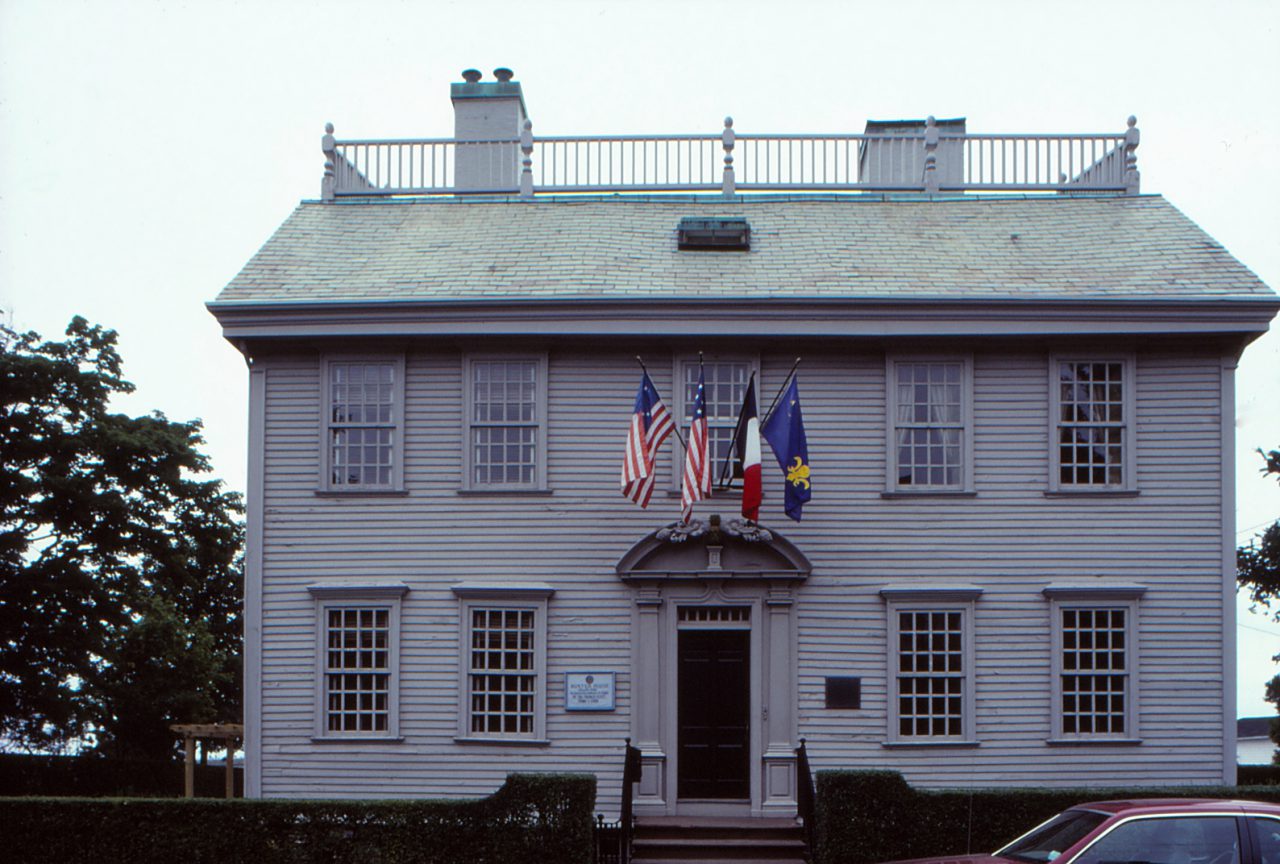
Wives of mariners watched the harbors in the distance from rooftop viewing platforms known as "widow’s walks".
-
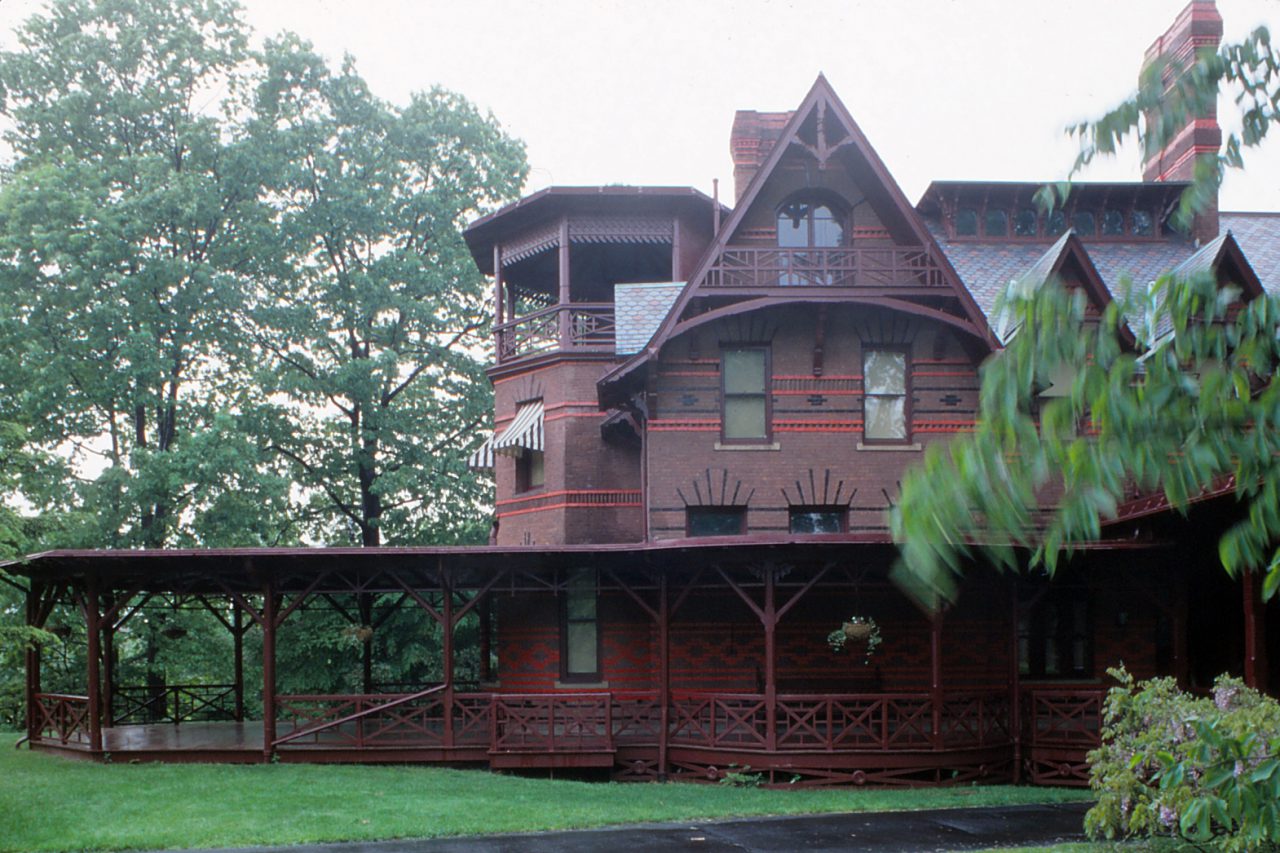
The third-floor observation room of the house of Mark Twain, author of Adventures of Huckleberry Finn.
-
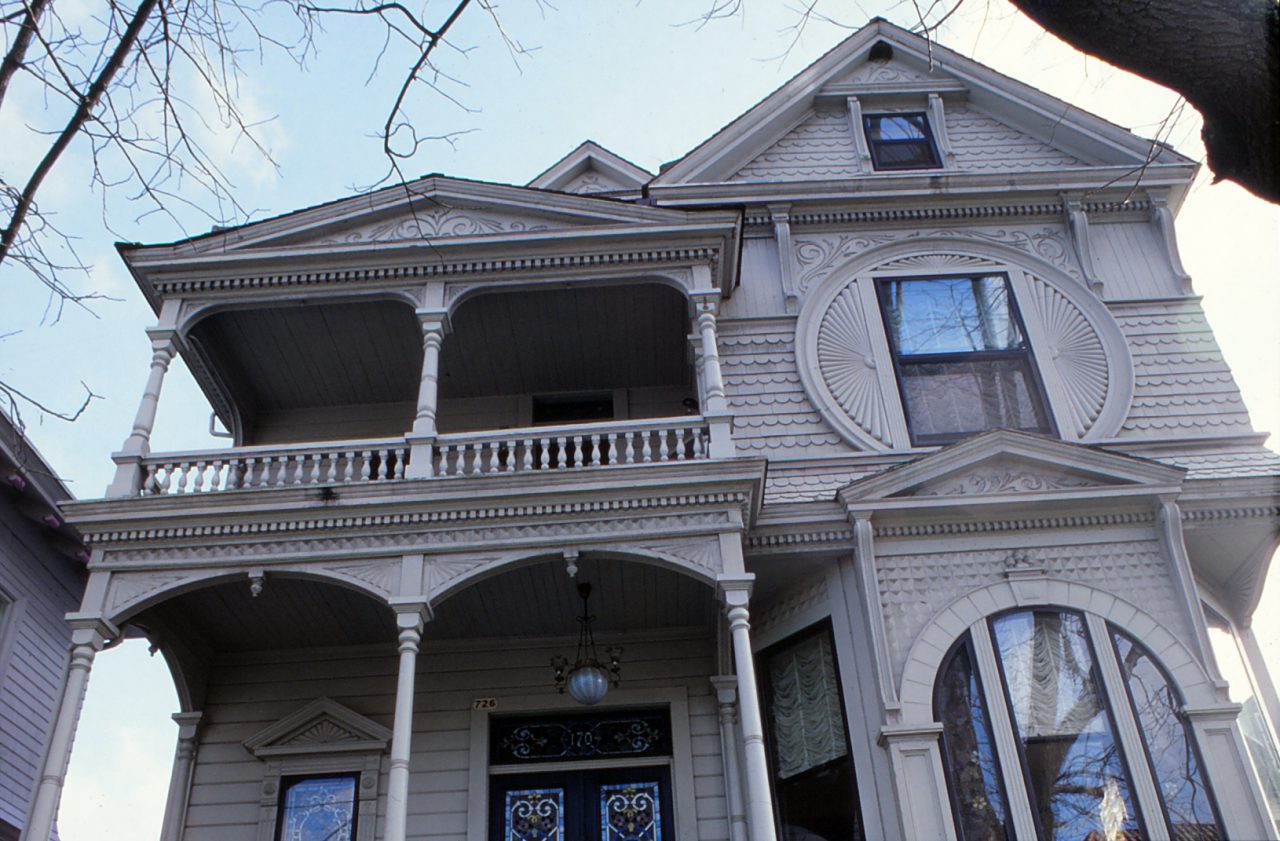
Viewing balcony of a Victorian house.
Views from Tower Windows
Residents used towers to watch over their fields and also to show off their farmland to guests.
-
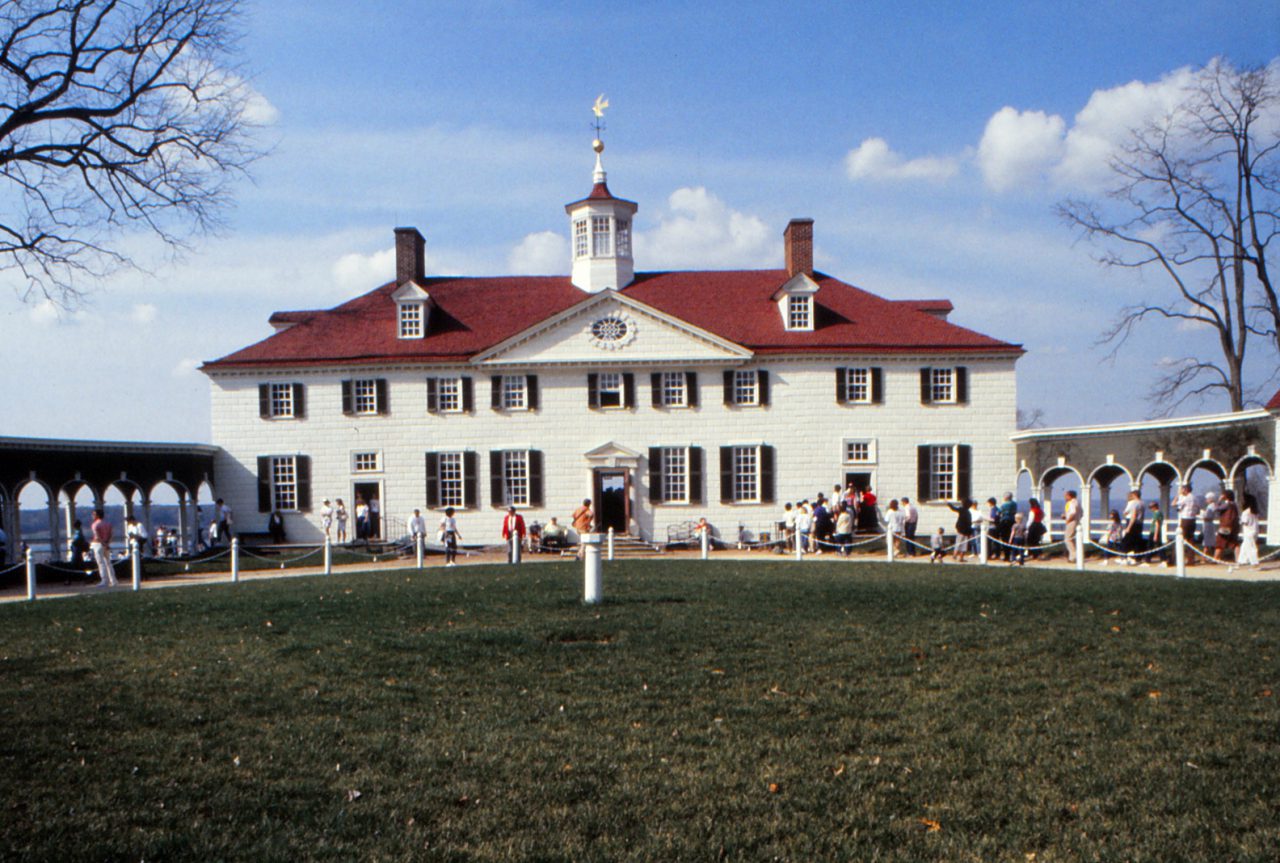
The house George Washington lived in was surrounded by a vast area of farmland.
-
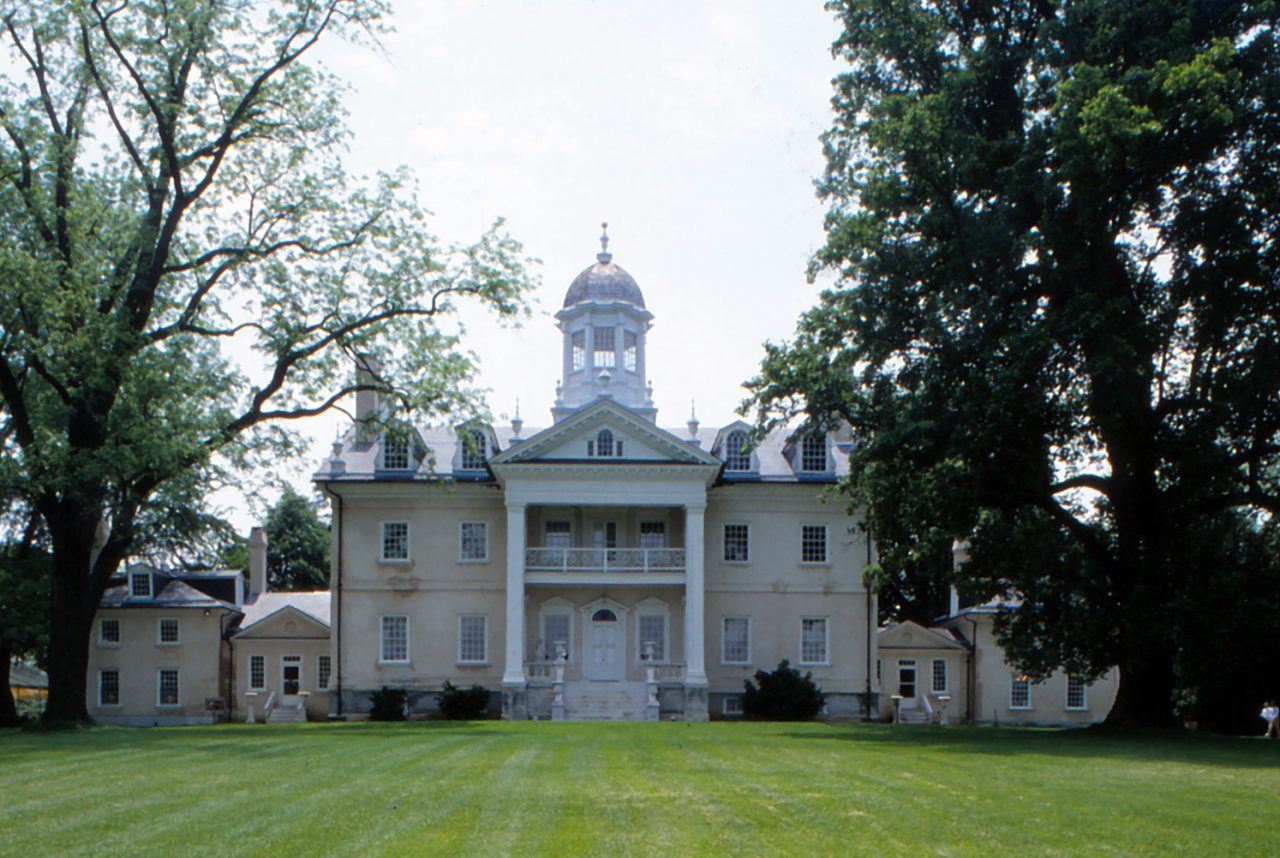
This tower that rises above the surrounding trees stands like a symbol of the mansion.
-
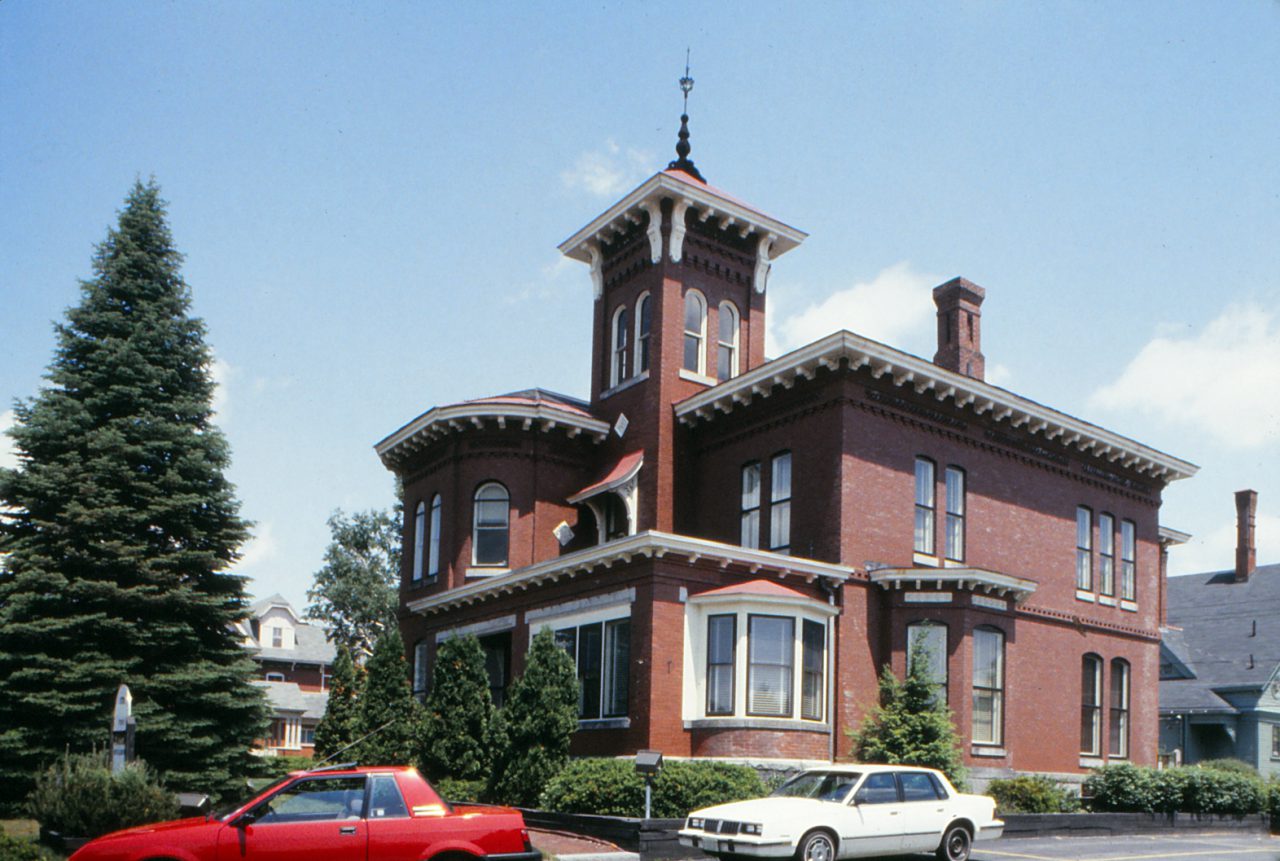
An observation tower protrudes from this two-story house that has variegated forms and windows.
Octagonal Aesthetic
The octagonal plan trended in the latter half of the 19th century because it was believed to make healthy homes for its ability to be well lit. It was seen as a symbol of the American Dream together with the flamboyant ornamentation of the Romantic Revival style, but the trend was short-lived.
-
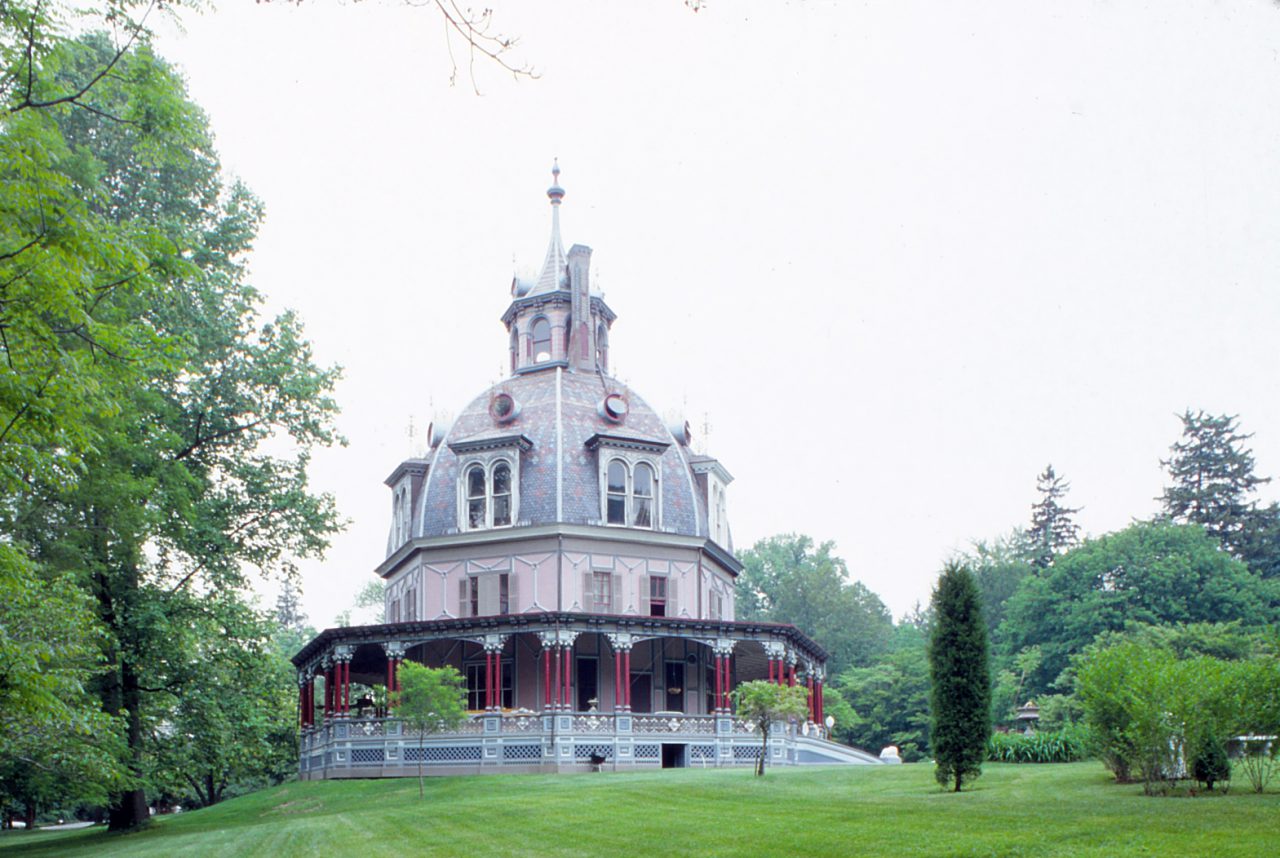
This octagon house, which looks like a dome of a church or governmental hall that has been removed, placed on the grass, and wrapped with colonnades and verandas, sits as a landmark on a small hill.
-
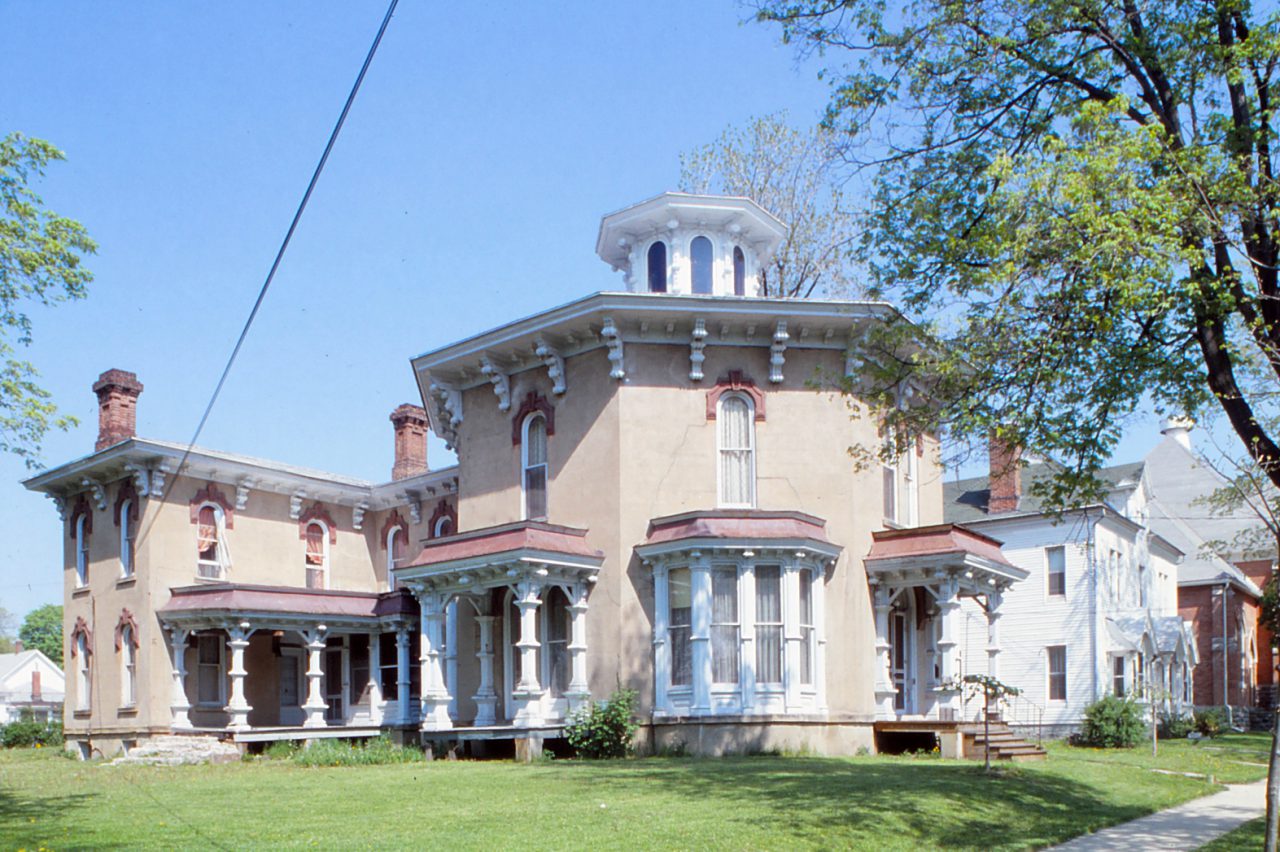
This octagon house that carries the feel of the 19th century seemed to appear out of nowhere as American residential neighborhoods are generally not partitioned by hedges and fences.
Italianate Style Verandas
-
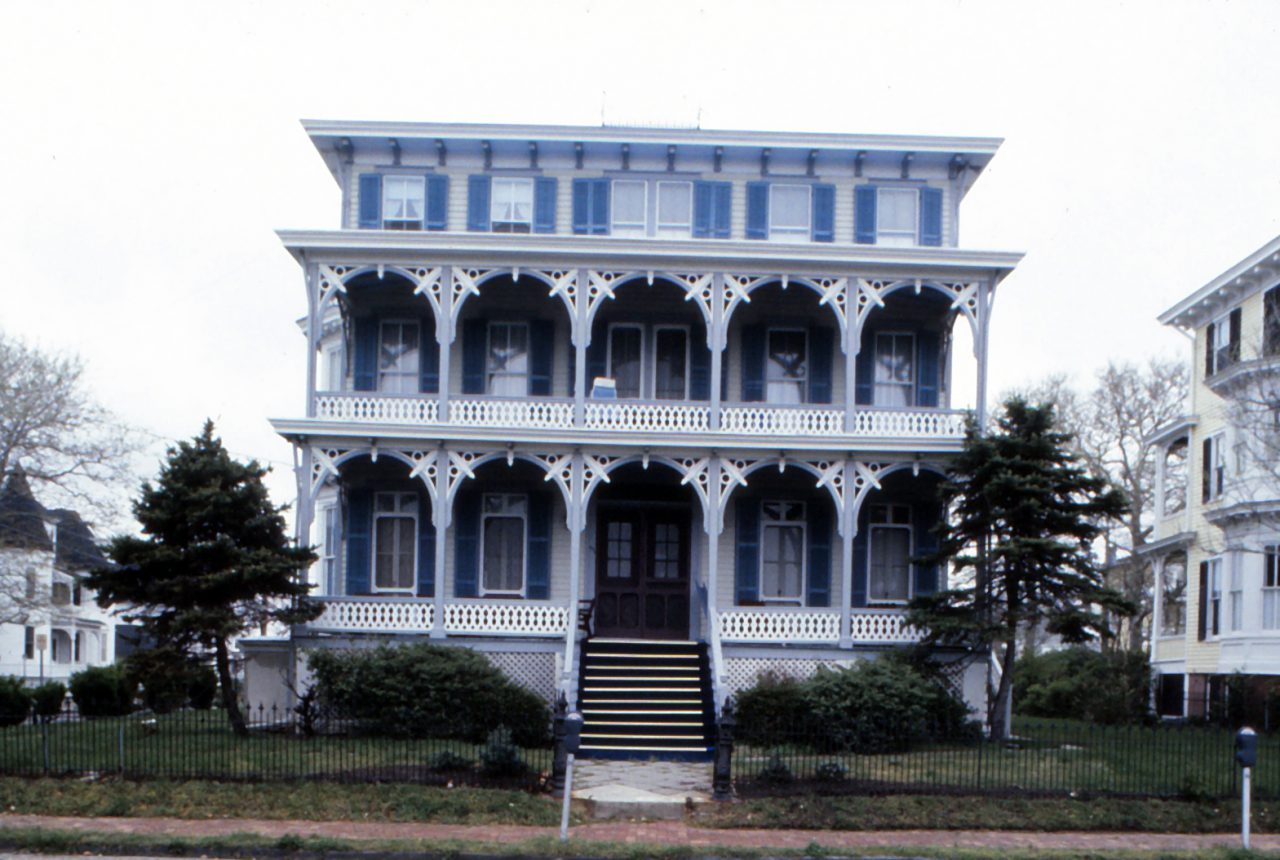
This verandaed house, designed in a style that was popular in the late 19th century, has intricately ornamented brackets between the columns of its first- and second-floor porches.
-
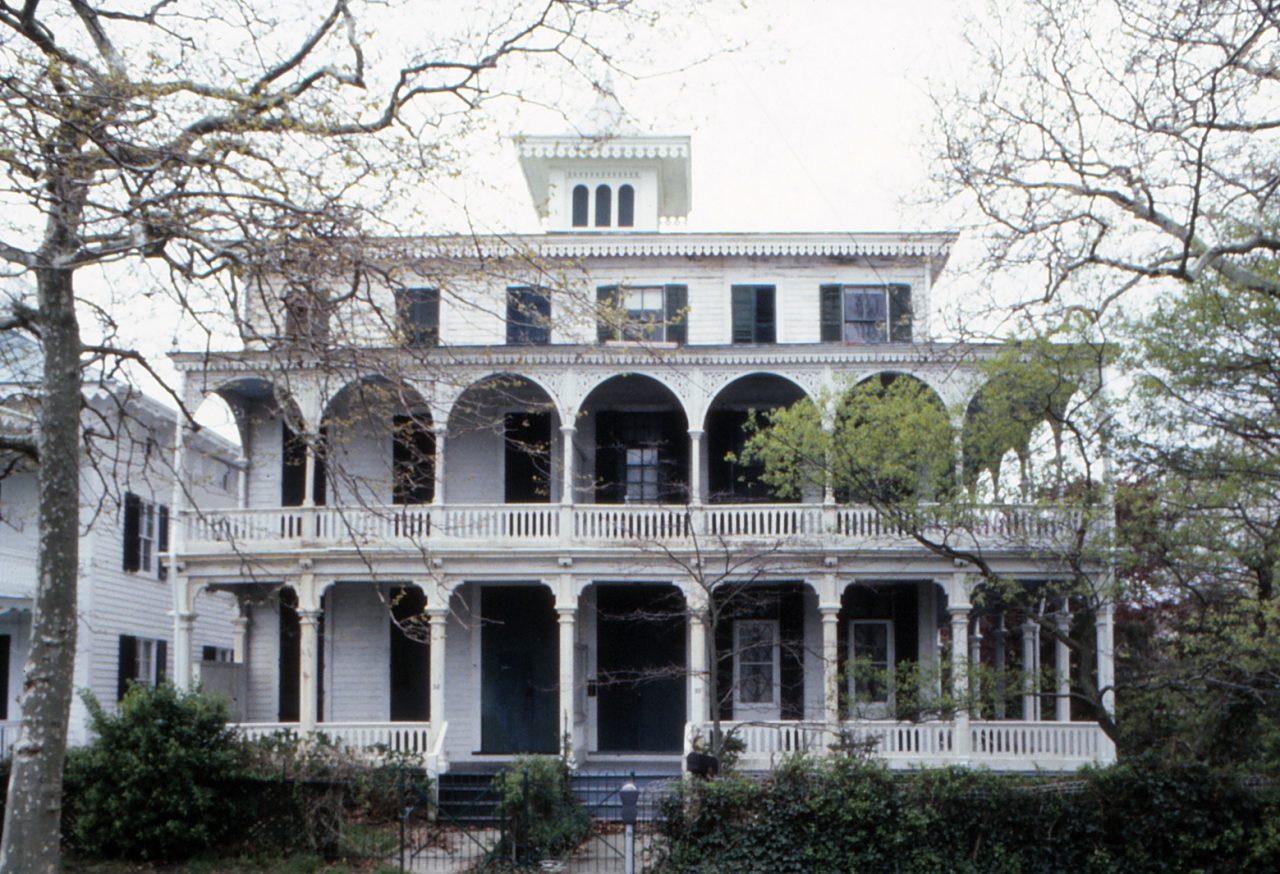
This house has decorated porches and a viewing tower (cupola) rising above its roof.
Stick Style and Shingle Style
The late 19th century saw the emergence of several design styles of wooden architecture. Stick-style buildings have decorative stickwork separate from the structural components, and Shingle-style buildings have shingled surfaces that cover the framing.
-
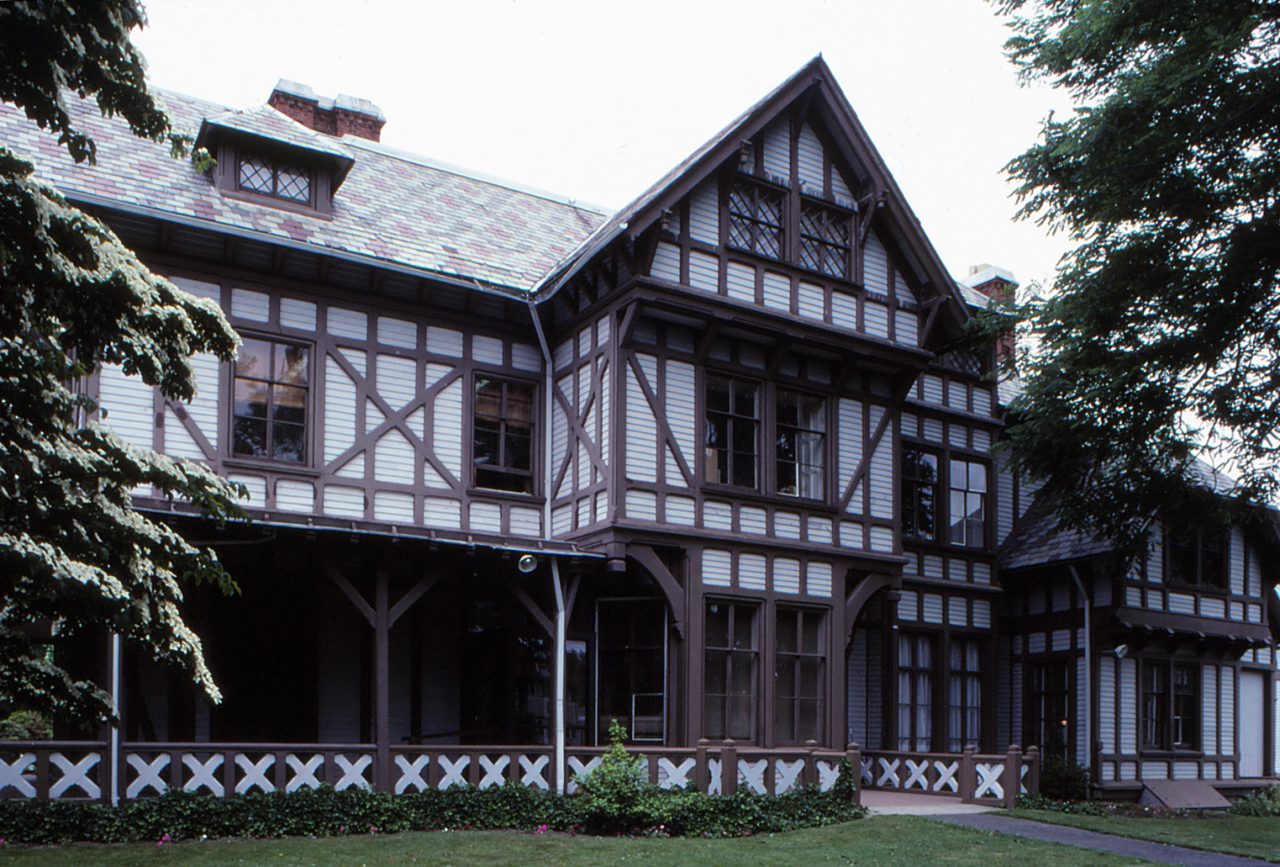
The fenestration appears to be determined by the columns and beams because of how the Stick style creates the impression of a frame.
-
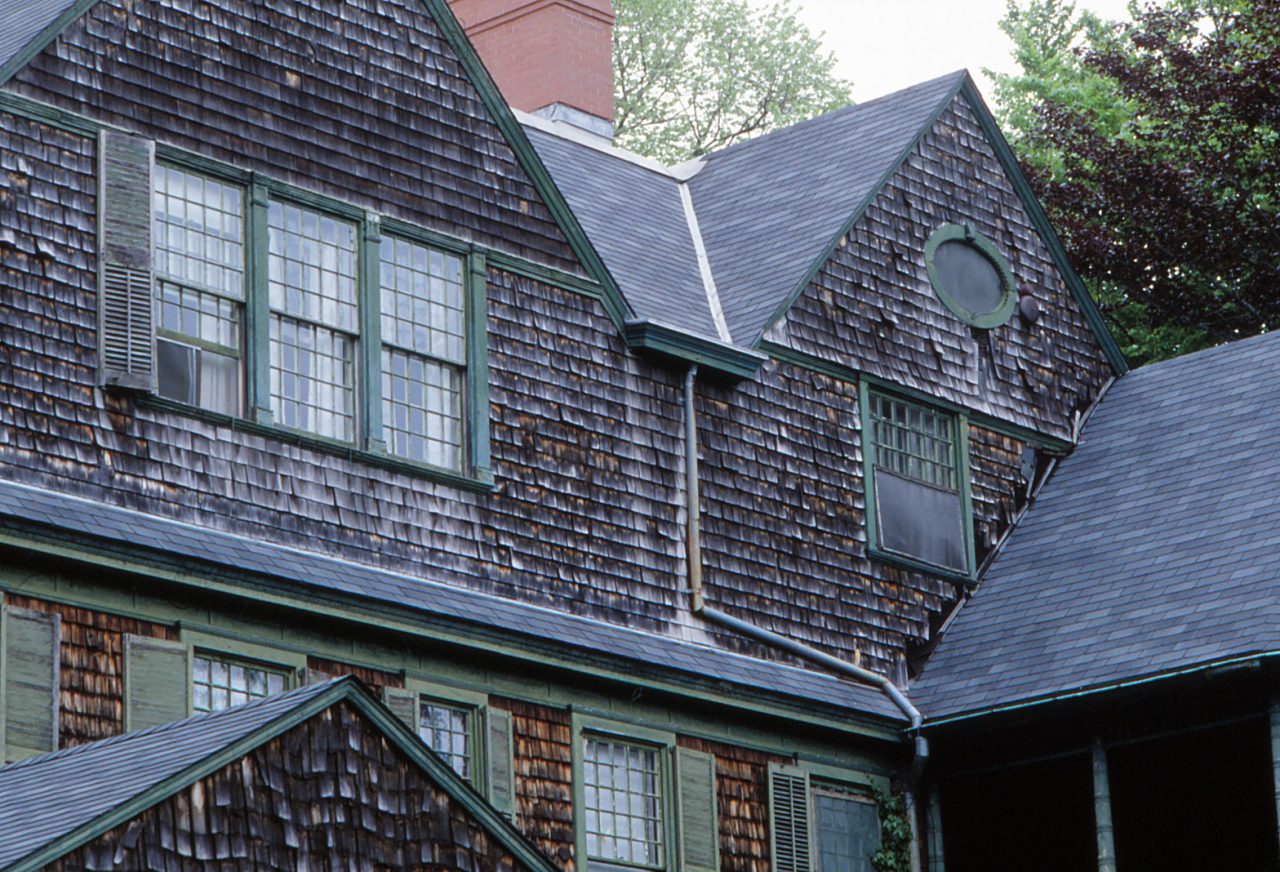
The Shingle style creates a composition of planes and windows because every surface from the walls to the roof is covered in shingles.
Birdhouse Windows
Some birdhouses are shaped as houses, and some are essentially like models of the actual house. The windows of the miniature houses are just the right size for small birds to enter.
-

Birdhouse shaped almost identically to the actual mansion
-

Birdhouse with a simplified house form
-

Birdhouse that stands on a roof like a tower
Koji Yagi
Architect. Born 1944 in Ichinomiya, Aichi, Japan. Graduated from the Department of Architecture of the Tokyo Institute of Technology in 1969. Has held positions as a teaching associate at the Tokyo Institute of Technology, specialist of the Overseas Technical Cooperation Agency of Japan (dispatched to the Syrian Ministry of Rural and Municipal Affairs), research associate at the University of Queensland, visiting assistant professor at the University of Oklahoma, research fellow at the Massachusetts Institute of Technology, and professor at the Tokyo Institute of Technology. Currently a professor at the Kyoto Women’s University.

