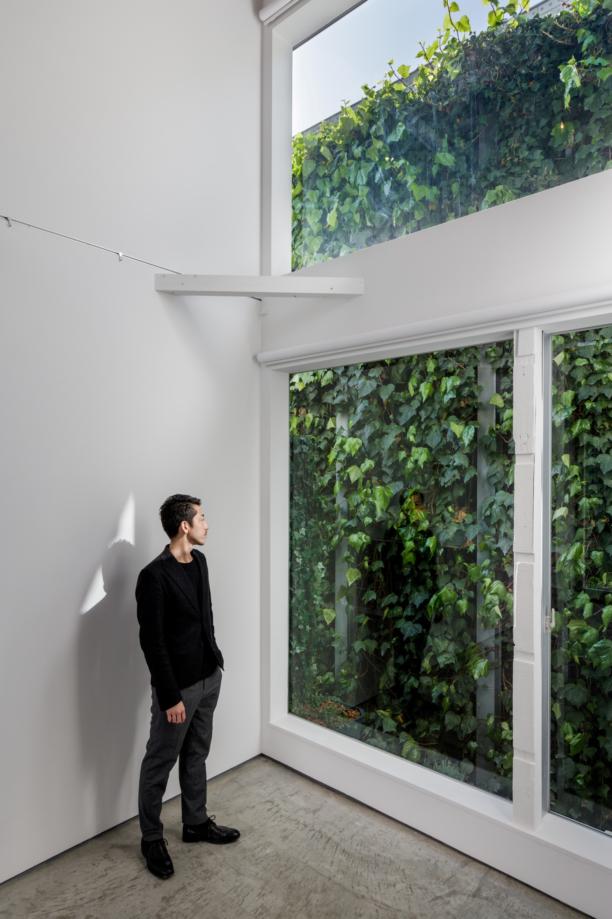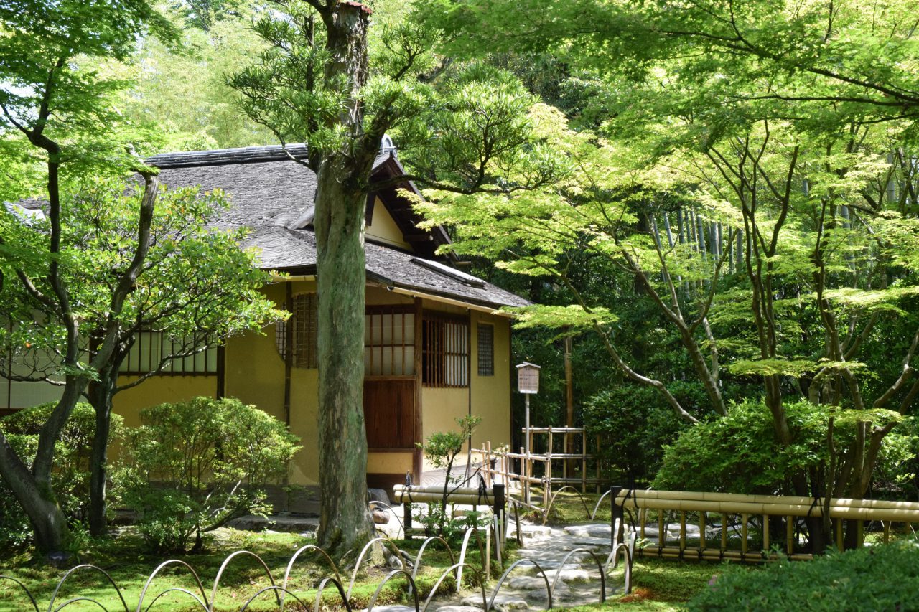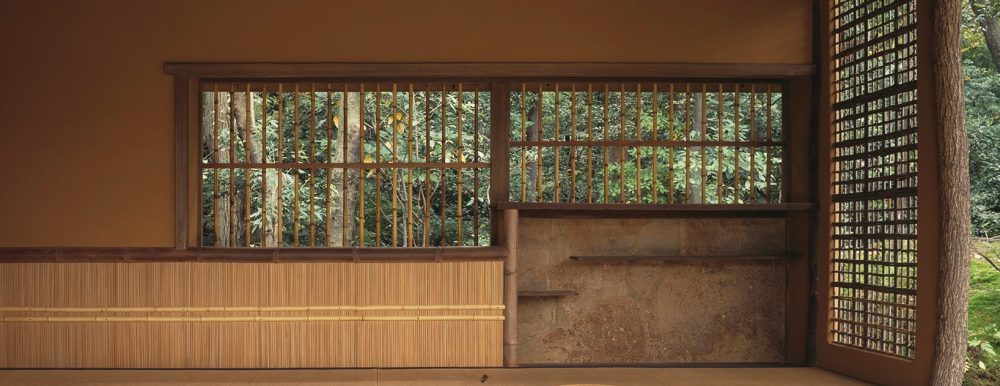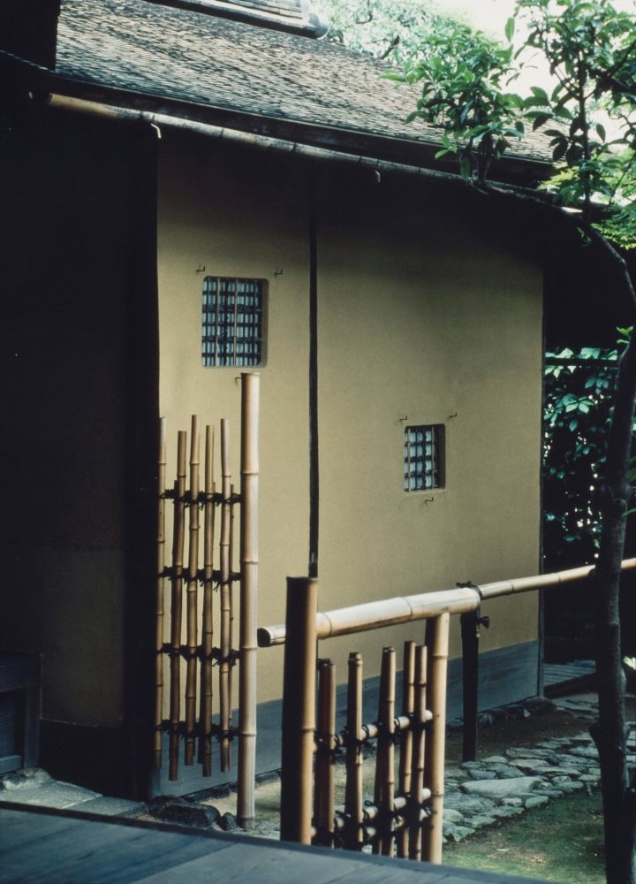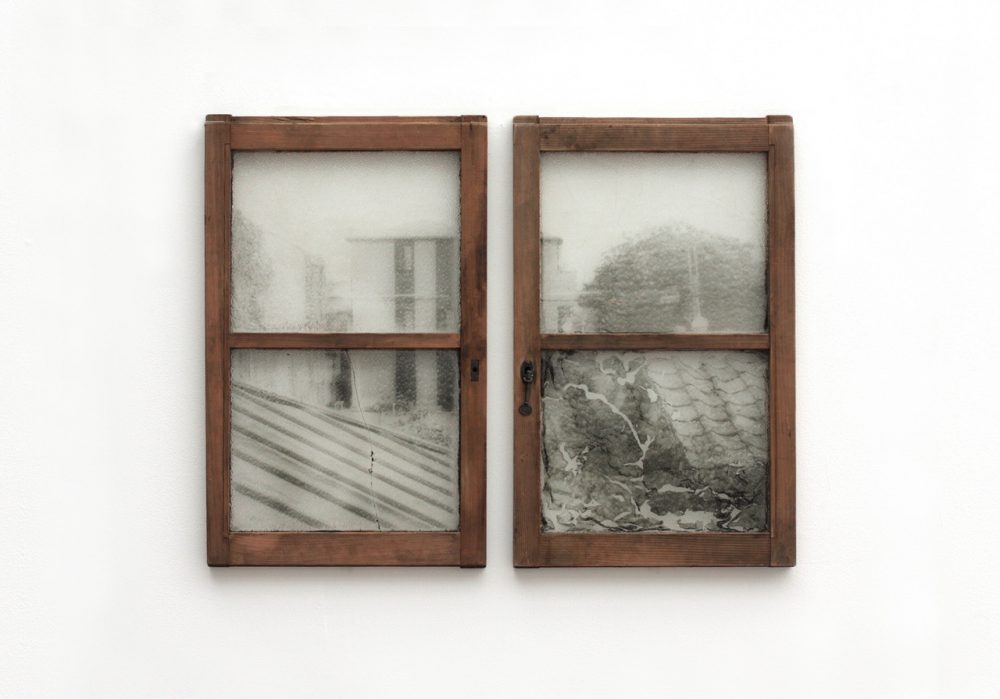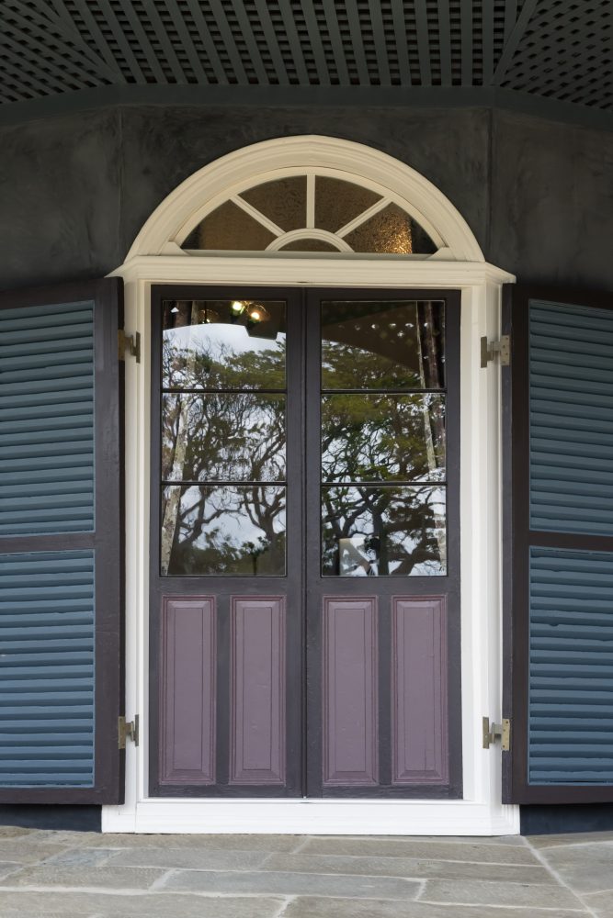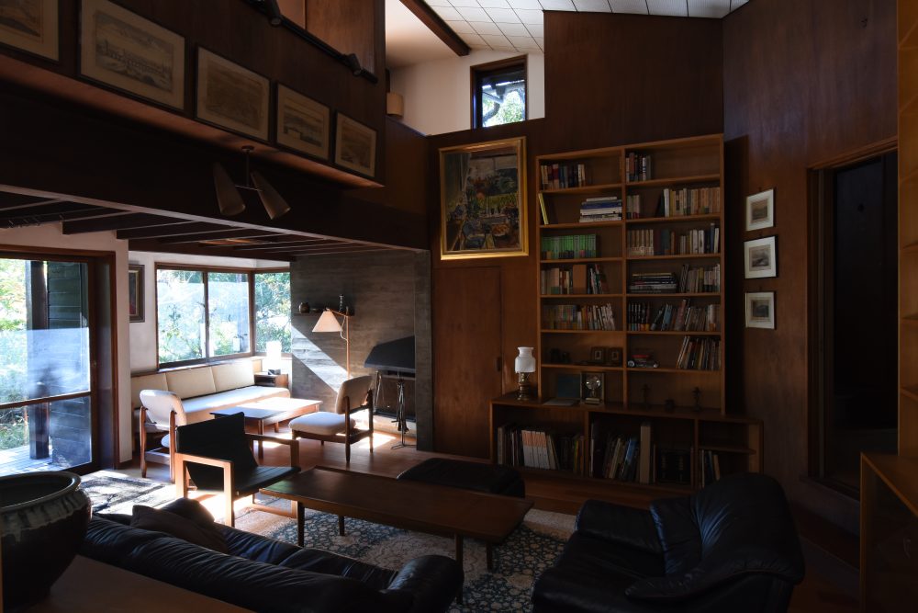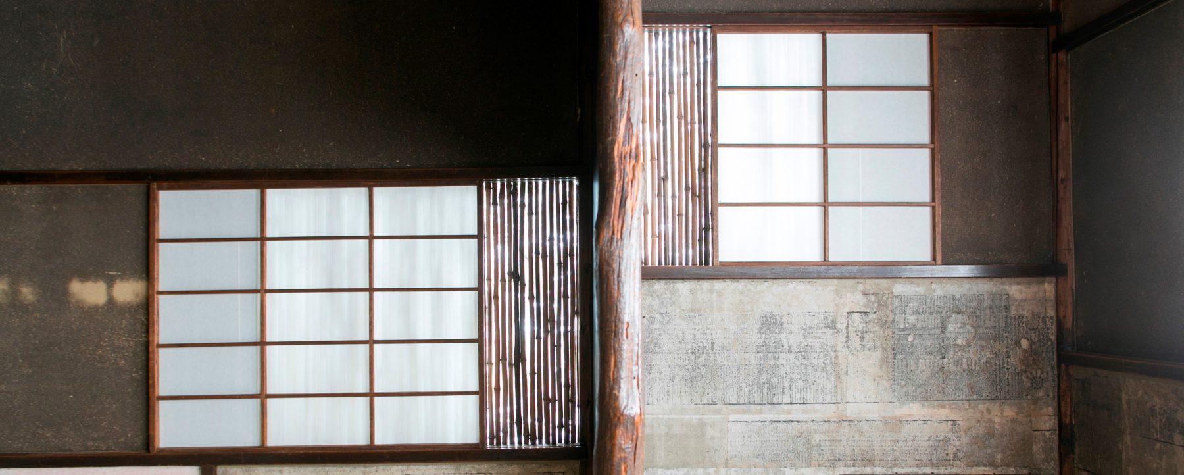
Series Windows in Japanese Tea Rooms
Part 2: Jo-an
10 Aug 2018
It seems reasonable to assume that chanoyu, or the Japanese “Way of Tea” established by Sen no Rikyu, was spread and led by sengoku busho or warlords. It is clearly explained by the fact that all of Rikyu’s seven sages were warlords.
During this time, chanoyu was widely practiced by warlords probably because they needed tranquil places and time to clear their minds and concentrate on tea ceremony, in order to momentarily forget about the turbulent period. What kind of tea rooms, as well as their windows, did warlords build, while constantly living with the fear of death?
Jo-an
Part 2 discusses Jo-an, one of the National Treasure tea houses. Jo-an is a small-sized tea room, specifically a nijohan-daime (a two-and-a half plus three-quarters tatami-sized room) mukougiri (one of different placements for locating ro, or a sunken hearth, where ro is cut into the inner edge of the host’s tatami mat at the far corner adjacent to the guest’s tatami mat. See Notes 1) tea room built by warlord Uraku (Nagamasa) Oda, which may be said to be the completely opposite type of tea room from Tai-an built by Rikyu. Uraku Oda, the youngest brother of the famous warlord Nobunaga Oda, was a warrior who lived through the Sengoku era (the age of warring states) as well as a tea master who lived in the same time as Rikyu and recognized as one of his ten sages.
Jo-an was originally built at Shoden-in at Kennin-ji Temple in Kyoto. It was relocated to Hachiroemon Mitsui’s main residence in the Meiji Period, and to his second residence in Oiso, Kanagawa Prefecture in the early Showa Period. Currently, it is located at Uraku-en Garden at the foot of Inuyama Castle, Aichi Prefecture.
Seating oneself in Jo-an, one notices Uraku’s genius at once. One cannot help admiring his talent and thinking of his blood ties with Nobunaga, the powerful ruler of the warring states.
-
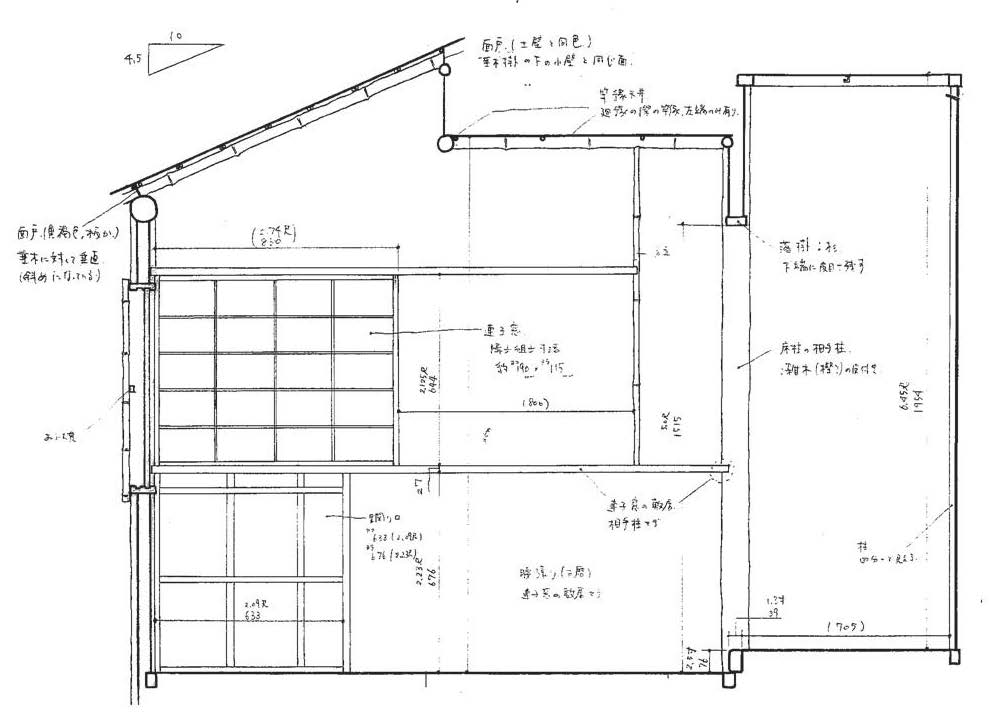
《Jo-an》 West side interior elevation(formerly south side at the original site)
-
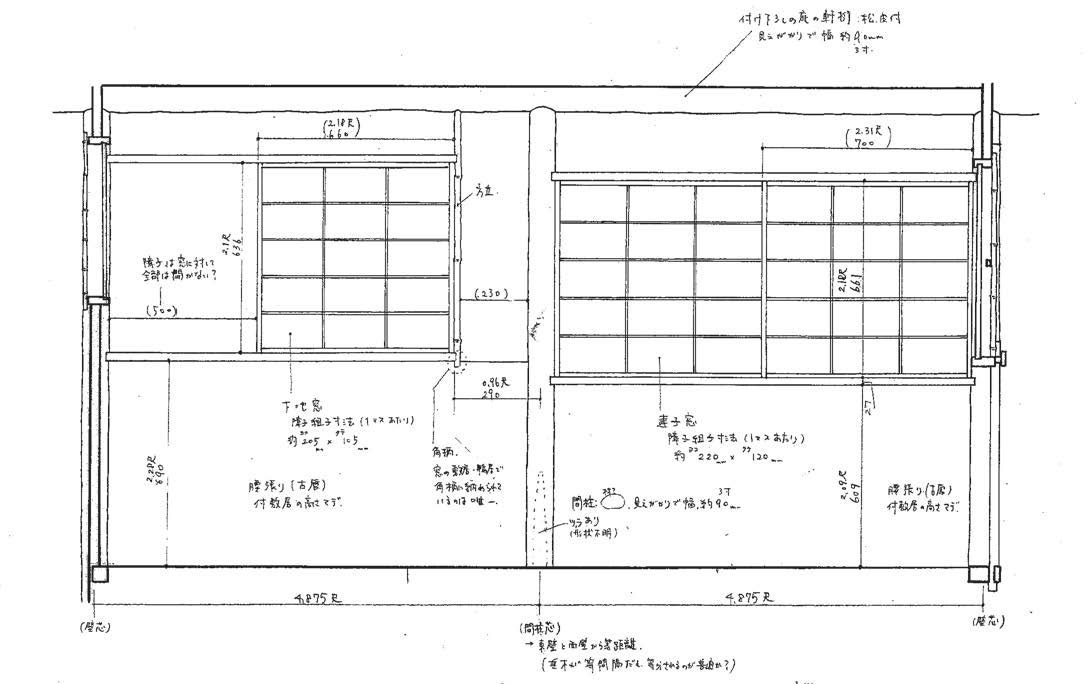
《Jo-an》 South side interior elevation(formerly east side at the original site)
-
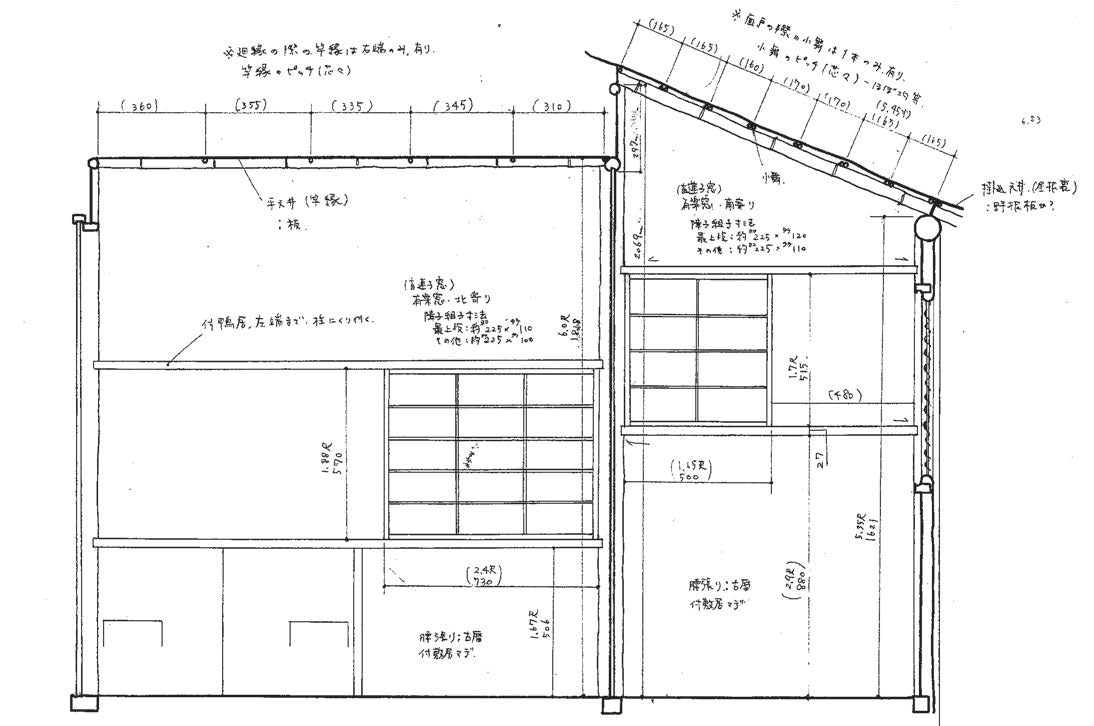
《Jo-an》 East side interior elevation(formerly north side at the original site)
“Stabilized” windows in Jo-an
Now we shall take a look at windows in Jo-an.
Jo-an is well-lit and has a calm atmosphere, which may be said to be the complete opposite of Tai-an and its windows are composed in a stable way.
Readers are encouraged to keep in mind the characteristics of tea room windows examined in Part 1–––that each tea room windows, while seemingly “floating” in the air, form a unique relationship with columns and beams that determines its character––– as we look at windows in Jo-an.
Jo-an has six windows. There are two renji-mado (lattice windows), one above nijiri-guchi (a crawl-through entrance) and the other beside nijiri-guchi; two mekura-renji-mado (blind lattice windows. See Notes 2) also known as “Uraku mado” beside temaeza (a host’s seat); a sole shitaji-mado (a window in which the wall substrate is shown. It may be seen as a variation of furosaki-mado or window opened in the wall by the host’s tatami, opposite the furo or portable hearth) ; and a tsukiage-mado (a skylight built into the sloping ceiling to provide light and ventilation) installed above the kyakuza (a guest’s seat).
-
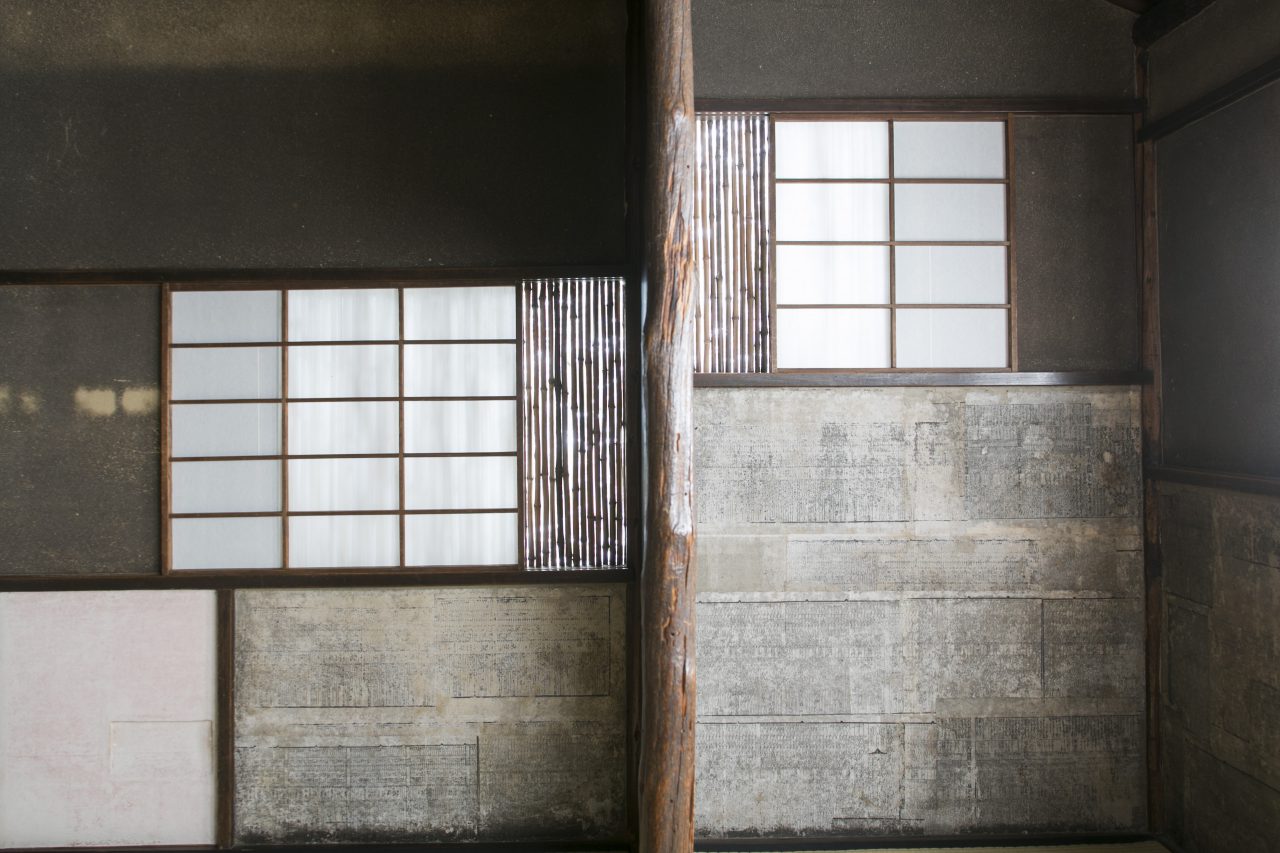
Mekura-renji-mado or Uraku mado beside temaeza.
The tsukiage-mado doesn’t have anything noteworthy except for its function to provide natural light. Jo-an is considerably well-lit for a tea room, as is clearly suggested by the number of windows.
There is only one shitaji-mado among the five windows located in the walls. The other four windows are all renji-mado. Uraku did not actively incorporate shitaji-mado , which can be easily constructed by not applying clay on the substrate and also a typical example of a “unstable” and “floating” window in sou-an style tea rooms. He selected renji-mado–––that are clearly framed all around by kamoi (a lintel or upper rail), shikii (a threshold or lower rail), and houdate (mullions) and stand out from the clay wall––– as main windows. This window selection method is largely different from that of Tai-an.
In this chapter, we focus on three out of the five windows in the wall.
In studying the drawing below, readers are encouraged to keep in mind the notion of “mitate” (to see something to resemble another) and the way we observe how windows (which are artifacts or shin) are supported by columns (which are natural objects or so) that I mentioned in Part 1.
-
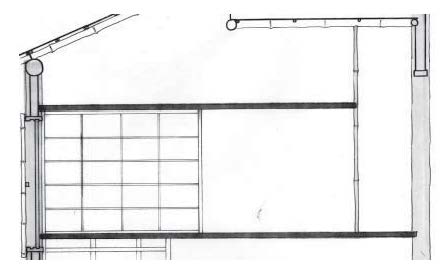
<Renji-mado above nijiriguchi >
A window that “spans across” in a semi-stable state.
First, we shall look at the renji-mado above the nijiriguchi in the above drawing. The left side of the shoji (a paper screen) is attached to the column. Shikii spans between the columns on both sides and kamoi spans between the column and the mullion. Both the kamoi and shikii are supported by the columns and the mullion which are “so” components. The window is composed in a relatively stable way.
-
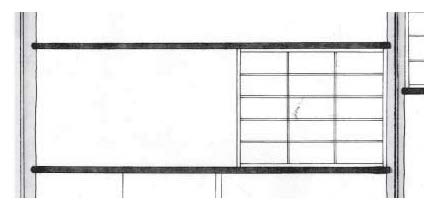
<Uraku-mado beside temaeza>
A window that “spans across”, existing in a stable state.
The right side of the uraku-mado beside the temaeza is attached to the column. Both shikii and kamoi “span between” columns on both sides. The window is composed in a stable way. The uraku-mado on the right side of this window is also composed in the same way.
-
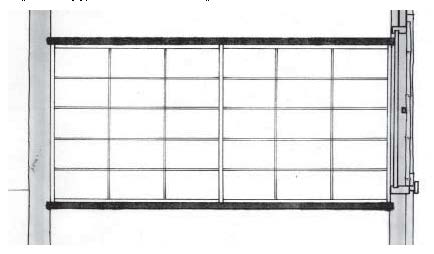
<Renji-mado beside nijiriguchi >
A window that “spans across”, existing in a stable state.
Lastly, both the shikii and kamoi of the renji-mado beside the nijiriguchi span between the columns on both sides. The window is composed in a stable way. Moreover, the window is fully open between the columns and is composed in the most stable way for a tea room window.
To summarize, windows in Jo-an are firmly supported by “so” columns and in a stable state. Contrary to unstable and precarious windows in Tai-an, these windows give a calm impression.
Koshibari, the fourth element constituting a tea room window
In Part 1, I explained that a tea room window is composed by three elements, namely a column/beam, shoji, and clay wall. In order to analyze the windows at Jo-an, however, we need to focus on another element as well as the three elements. In this chapter, I would like to focus on the fourth element, koshibari (paper pasted on the lower part of a clay wall. See Notes 3).
The shitaji-mado on the south side of the half-size tatami area, which I didn’t discuss earlier, is a window “hung” from the ceiling with the bamboo mullion and is categorized as a relatively “unstable” window. The question is if it would be appropriate to easily assume that there is an “unstable” window in Jo-an, a tea room characterized by its stability. In order to consider the question, we should examine window compositions in relation to the entire wall surface. Readers are encouraged to focus especially on the relationship between koshibari and shikii in studying the drawings shown below.
-
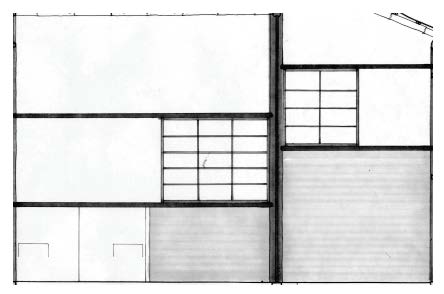
《Jo-an》 Composition of the east interior elevation
A Uraku-mado beside temaeza on the left and another uraku-mado beside a half-size tatami area on the right.
-
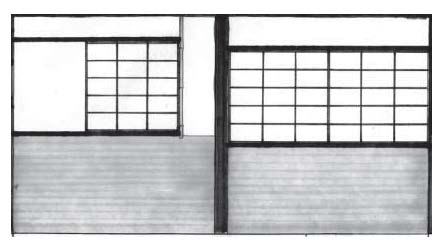
《Jo-an》 Composition of the south interior elevation
Shitaji-mado beside the half-size tatami area on the left and renji-mado beside a nijiriguchi on the right.
Koshibari under all of the windows cover up to the bottom of shikii. This is a rare kind of method called so-bari (a method of pasting paper on the entire surface from the floor to the bottom of shikii) (see Notes 4). Another unique aspect is that hogoshi (recycled paper of used calendars. See Notes 5) is used for koshibari. The material, white and scribed with letters, creates a sharp color contrast with the clay walls. This koshibari clearly stands out as a separate element from the clay wall.
Going back to the question of the shitaji-mado beside the half-size tatami area on the south side, the window appears to be “hung” from the ceiling and in a relatively stable state if one focuses only on kamoi, shikii and hodate. On the other hand, when focusing on koshibari pasted entirely from the floor to the bottom of shikii, one can say that the composition of the wall elevation is visually stable. Comparison with the koshibari in Tai-an discussed in Part 1 clearly shows the difference between the two.
-
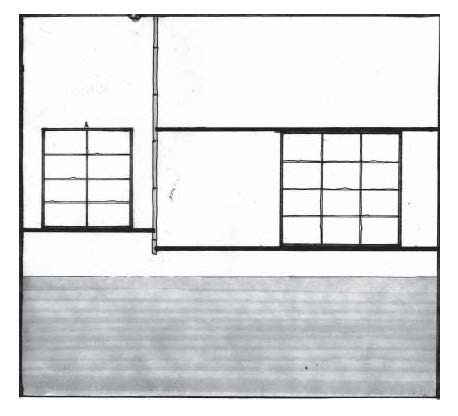
《Tai-an》 Composition of the east interior elevation
-
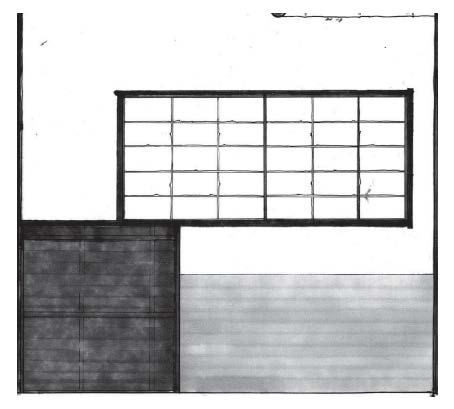
《Tai-an》 Composition of the south interior elevation
The koshibari in Tai-an is based on the theorized method of pasting two rows of standard-sized washi (Japanese paper). There is a clay wall (see Notes 6) between the koshibari and the window that separates the two. The windows in Tai-an appears floating when one observes its relation to the koshibari.
The koshibari in Tai-an is not particularly noteworthy because it was applied mainly for the functional purpose of protecting the clay walls according to the theorized method. In addition, it is visually subdued and inconspicuous element because the koshibari (made of minato-gami. See Notes 7) is in the same color as the clay walls and the color contrast between the two is barely noticeable.
To summarize, all of the windows in Jo-an are composed in a “stable” way and gives a particularly calm impression (see Notes 9) compared with other tea rooms (see Notes 8) and even seem to be lacking characters of a window composition in tea rooms. What makes them so calm and stable?
Jo-an is a tea room full of ingenuity and creativity like no other. The tea room is equipped with many ingenious and creative features, including a daime-tatami (a three-quarter size tatami) larger than a standard size; mukougiri (one of different placements of ro or a sunken hearth, where ro is cut into the inner edge of the host’s tatami mat at the far corner adjacent to the guest’s tatami mat); hanjo (a half-tatami sized area) without specific purposes; a triangular itajiki (wood board flooring); Uraku-mado; a wooden wall with a katou-mado (a kind of cusped windows), and many more. Although Jo-an relocated and reconstructed several times, the tea room was designated as the National Treasure. This fact explains how unique and special the space in Jo-an is.
Generally, a place with a high degree of ” ingenuity and creativity like no other” tends to be avant-garde and somewhat intimidating. On the contrary, however, Jo-an gives an extremely calm and hospitable impression. The “stable” composition of the windows in Jo-an balances out the highly ingenious and creative features and help creating a calm atmosphere throughout the space.
Tai-an, representing unstability, and Jo-an, representing stability, are at the opposite ends of the spectrum and window compositions in other tea rooms would be placed somewhere in between the two. It is not an overstatement to say that one can gain a comprehensive understanding of tea room windows by thoroughly studying and understanding the window compositions in Tai-an and Jo-an.
Windows in Jo-an in relation to Uraku’s life
Uraku, also known as the warlord Nobunaga Oda’s brother Nagamasa Oda, lived through the Sengoku (warring states) period. When Uraku survived the Honno-ji Incident (the coup d’etat led by Mitsuhide Akechi that forced Nobunaga Oda to commit suicide at Honno-ji Temple), he was hired by the new warlord Hideyoshi Toyotomi as his otogishu (literally meaning a story teller, literary man or tea ceremony practioner hired to accompany warlords) but switched sides and backed the Tokugawa army in the Battle of Sekigahara. However, he later became a general in the Toyotomi army and contributed to making peace between the two in the winter campaign of the Siege of Osaka, retired immediately after that, and didn’t participate in the summer campaign. He fully lived the life of a warrior in the warring states, but also had another life to fulfill as a tea master.
Uraku’s life took a drastic turn when he survived the Honno-ji Incident. At a young age of thirty-six, he presumably gave up his ambition as a warrior and made up his mind to pursue his life as a tea master. He shaved his head to become a monk at the age of forty-four. Toward the end of his life, he retired and built Jo-an at the age of seventy-one, four years before his death.
The tea room was a retreat where he planned to spent the rest of his life. It was not necessary to gain public recognition as opposed to Rikyu’s Tai-an. Uraku certainly would have wanted to realize a space full of unfettered ideas, yet peaceful and relaxing at the same time. The tea room style which Rikyu had presented as his manifesto was already becoming the mainstream theory of tea room during that time. Contrary to such trend, the unrestrained and calm impression of the window composition in Jo-an seems to represent the ultimate state of Uraku’s mind that he attained in his very last years.
Next, we shall look at the later history of Jo-an. Jo-an was originally located at Shoden-in, Kenpo-ji Temple in Kyoto. It was relocated to Hachiemon Mitsui’s main residence in Azabu, Tokyo in the Meiji period and later relocated again to Mitsui’s second residence in Oiso, Kanagawa in order to escape the fires of World War II in the early Showa period. Later, Nagoya Railroad Co., Ltd. purchased Jo-an and relocated it to Uraku-en garden at the foot of Inuyama Castle in Aichi Prefecture, which is the current location. Jo-an, built as a peaceful retreat, lived through the turbulent 400-year history, just like the way its original owner Uraku had lived his life, and returned to its homeland in Owari (the ancient name for this part of Aichi prefecture), which is also Uraku’s birthplace. It is as if Uraku’s soul still inhabits the tea room.
<Windows in Jo-an: additional story>
While I mentioned earlier that Jo-an has six windows, I would like to introduce two more openings that I find noteworthy. One is a unique round-shaped shitaji-mado in front of the nijiriguchi. It is open without fittings and installed not between inside and outside but between outside and the semi-exterior space under the eaves. The other is a katou–mado (or cusped window) opened in the wooden partition wall. It is strictly not a window but an opening installed between the temaeza and the half-size tatami area.
Although these windows may deviate from the topic of discussion on stability/unstability, they are impressive windows and may be Uraku’s last theorem that needs to be elucidated. I would like to briefly introduce these windows in anticipation of further discussion.
A round window under the eaves in the doma (earth floor) as a mitate for the sun
There is a round window under the eaves in the space in front of the nijiriguchi. It is located directly facing the nijiriguchi. In Japanese architecture, a round window is considered as a mitate for the sun. It is said that the window was placed to accentuate the exterior appearance when viewed from the shoin (reception building), but this may not be the only reason behind the window. Light enters through the window. We can easily assume that Uraku, who was a genius, thought about incorporating light effects.
In considering light, the orientation of Jo-an is important. Whereas the round window is currently oriented to west and it gets only the westering light, it is said to have been originally oriented to south. Which means that the round window actually received sufficient sunlight in addition to being “mitate” for the sun.
This aspect should be considered in relation to sequences of the tea ceremony. When an afternoon tea ceremony is held, the nijiriguchi and kutsunugi-ishi (shoe-removing stone) serving as an entrance for guests are brightly lit from the front by the time guests take their seats inside the tea room. The sun goes down in the west and the light from the round window stretches toward east (on the exit side) by the time the tea ceremony ends. When guests go out through the nijiriguchi, the light casts toward the direction of stepping stones leading to the garden.
Presumably, he had designed the windows so that the movement of the sun would correspond with the sequence of the tea ceremony. Because the front side of the tea room is currently directed to south, the under-eave space where the nijiriguchi is located seems too bright. In addition, it would be better to orient the Uraku-mado to north instead of the current direction to east, so that the light reflected on lush greenery is projected on the bamboo lattices and intensifies the vivid color. The original orientation naturally would have been ideal.
Katou-mado beside furo and mitate for toko
There is a half-size tatami area where the intended use is unknown in Jo-an. A wood partition wall stands between the half-size tatami area and the temaeza, with a large katou-mado (or cusped) opening.
-
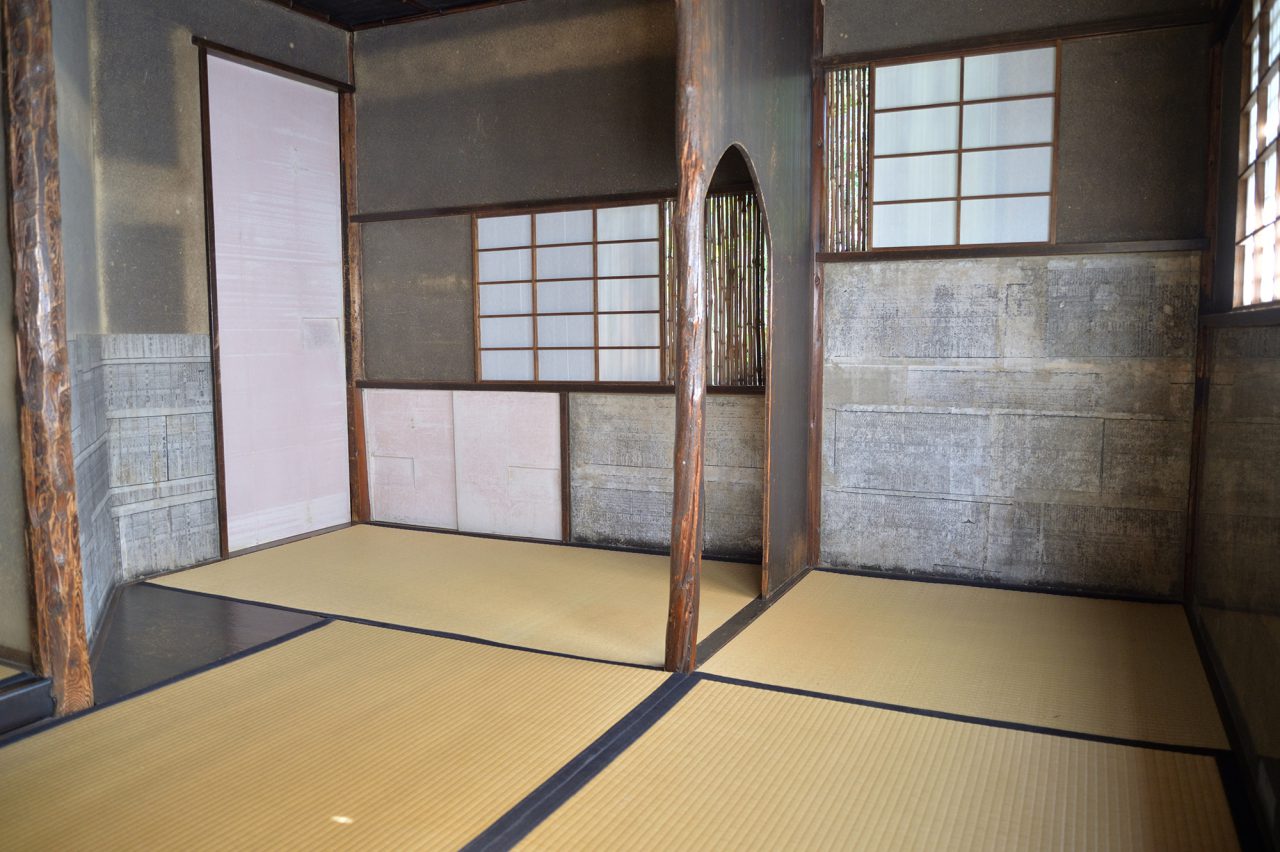
The temaeza side.
-
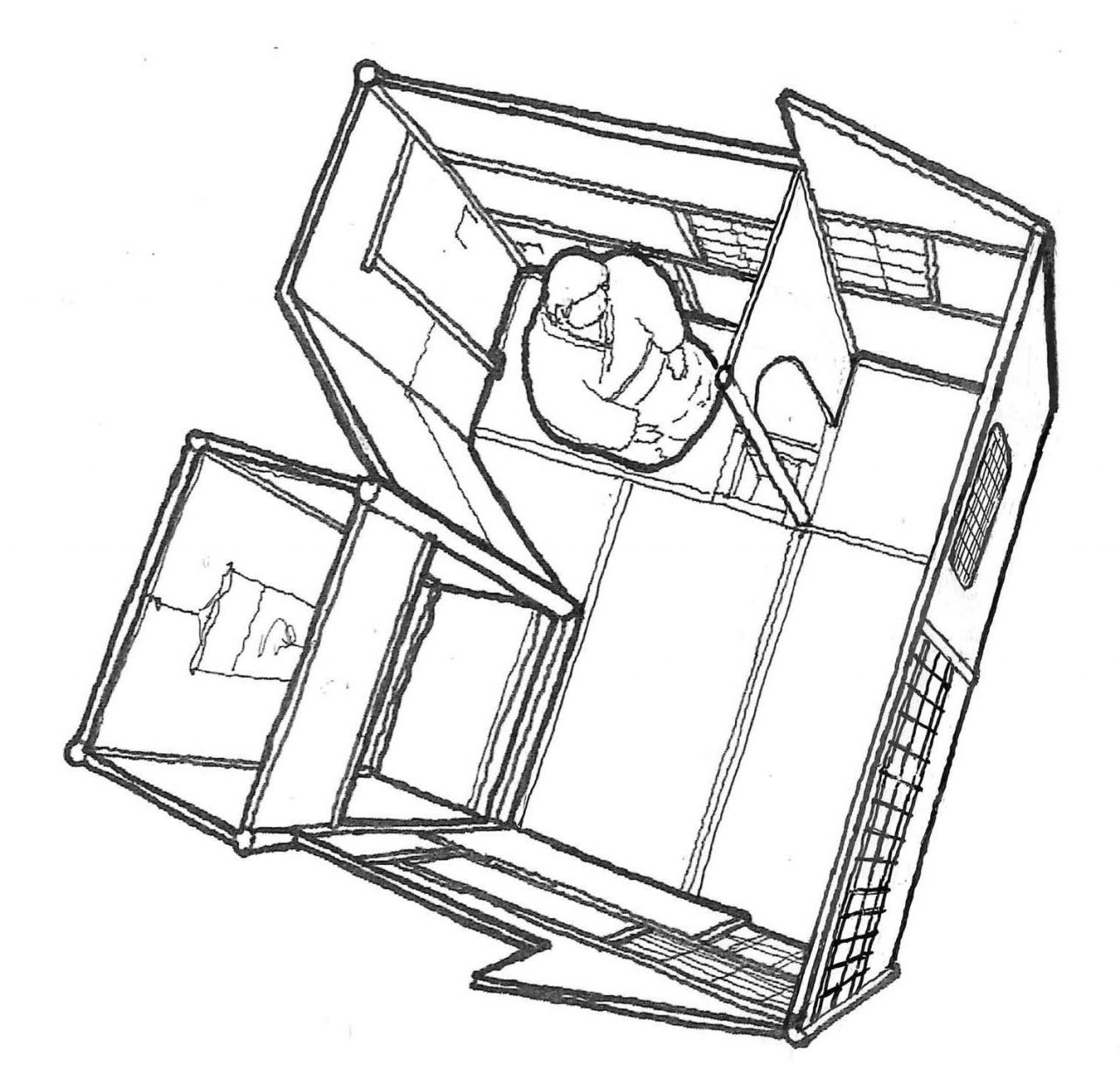
《Jo-an》 geza-toko
In order to explore the significance of the opening, I would like to focus on the plan of Jo-an.
Jo-an is based on the “geza-toko” style in which the toko (alcove) is located on the back side of the host’s seat. What is more, the toko is located at a half-tatami length distance from the temaeza and it is completely out of the host’s sight. Although a toko is originally intended for to entertain guests and it would not be a problem if a host cannot see it, Uraku would have like to enjoy the toko as well. I hypothetically assume that the half-size tatami space without a prescribed use was probably meant to be a host’s toko , as it is possible to see it as the mitate for a masudoko (half-tatami size alcove).
While the toko was typically decorated with a jiku (hanging scroll) and flowers according to the theory, it was possible to use the half-size tatami space flexibly without restrictions. The host could lay a thin wood board and put a flower vase on it. Or, if the host places a tea urn on it, it would be a wonderful set up for the kuchikiri-no-chaji (tea ceremony celebrating the breaking of the seal on a jar of new tea)
I would like to hereby present a new hypothesis that the katou-mado opening was installed to connect temaeza with the host’s masudoko in front of the host, while anticipating further discussion.
Notes
1. Mukougiri is a style of ro placement where ro is cut into a corner of temaeza adjacent to kyakuza. A two-tatami sized kyakuza, a daimedatami (three-quarter tatami) temaeza, a half-tatami area without a prescribed use, and a triangular wooden board area which you can find only in Jo-an. It is quite a unique tea room layout like no other. While “Tai-an” (a two-tatami-sized tea room with sumiro or a corner hearth) and “Jo-an” may sound similarly, Jo-an has twice the floor space as Tai-an. In the case of daimedatami-temaeza (three-quarter tatami-sized host’s seat), ro is typically located outside of the temaeza (a style of ro placement called dero), but Jo-an is an exceptional case where the temaeza is larger than the theorized three-quarter tatami-size and ro is placed inside the temaeza in the mukougiri style. There is another theory that Jo-an should be categorized as a “three and a half-tatami size” tea room instead of a “two and a half-tatami size”. The diagonally-cut wooden board is an ingenious feature unique to Jo-an. I encourage readers to refer to preceding studies on the floor plan of Jo-an.
2. It is a kind of renji-mado or a window with a latticework made of densely laid bamboo strips without gaps in between. It is often called Uraku-mado because it was originally conceived by Uraku.
3. It is paper pasted on the lower part of clay walls to protect the walls and also kimono.
4. It is a method rarely used in other tea rooms. A rare example can be seen in En-an built by Oribe Furuta.
5. Hogo is waste paper including miswritten paper. Hogobari means koshibari using hogo and it is specifically called “koyomibari” when recycled koyomi (calendar paper) is used.
6. Please refer to Part 1 regarding the mitate of “clay wall as a void”.
7. Recycled paper made of wastepaper. Natural dye is mixed into recycled pulp to add color. It is relatively coarse-textured.
8. Small-sized tea rooms. Large-sized tea rooms take on the characteristics of shoin-zukuri (an architectural style of shoin or reception room) and composed in stable ways.
9. Uraku stated that two and a half-tatami or a one and a half- tatami tea room is like a torture to guests. He probably intended to make this tea room a space for relaxation.
Rei Mitsui
Born in 1983, Aichi, Japan, Mitsui conducted Master’s study on Japanese tea rooms at the Graduate School of Engineering, University of Tokyo. After embarking on a career at Shigeru Ban Architects, he established Rei Mitsui Architects in 2015. One of is works, Renovation of “Kanban-Style” building, was featured in a number of prominent Japanese architecture magazines including Shin Kenchiku and Kenchiku Gijutsu. Selected awards include the U-35 / Under 35 Architects exhibition 2017 Gold Medal.
