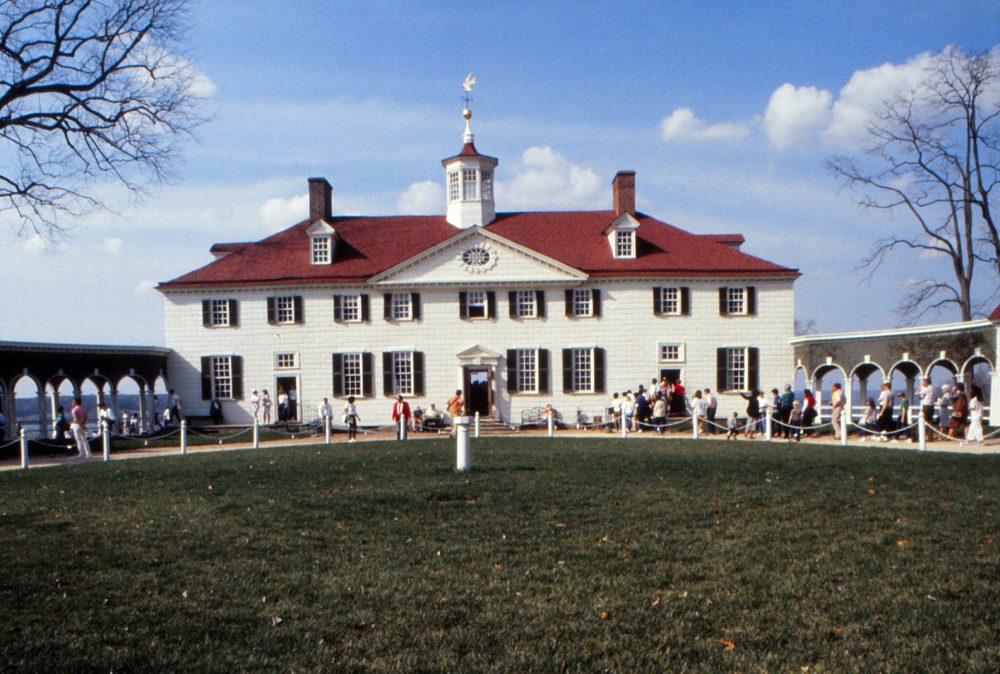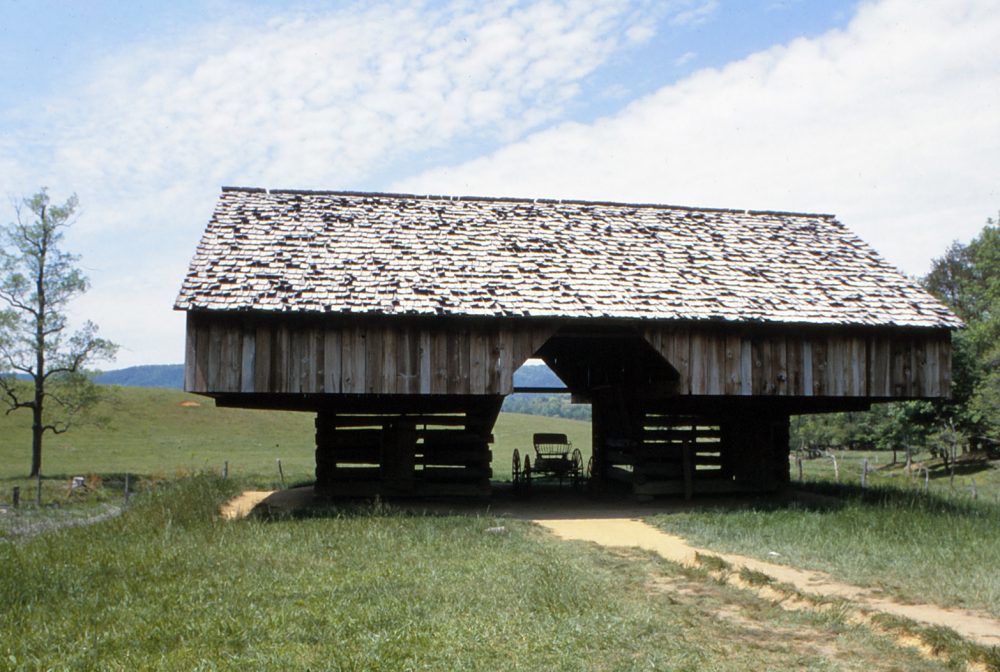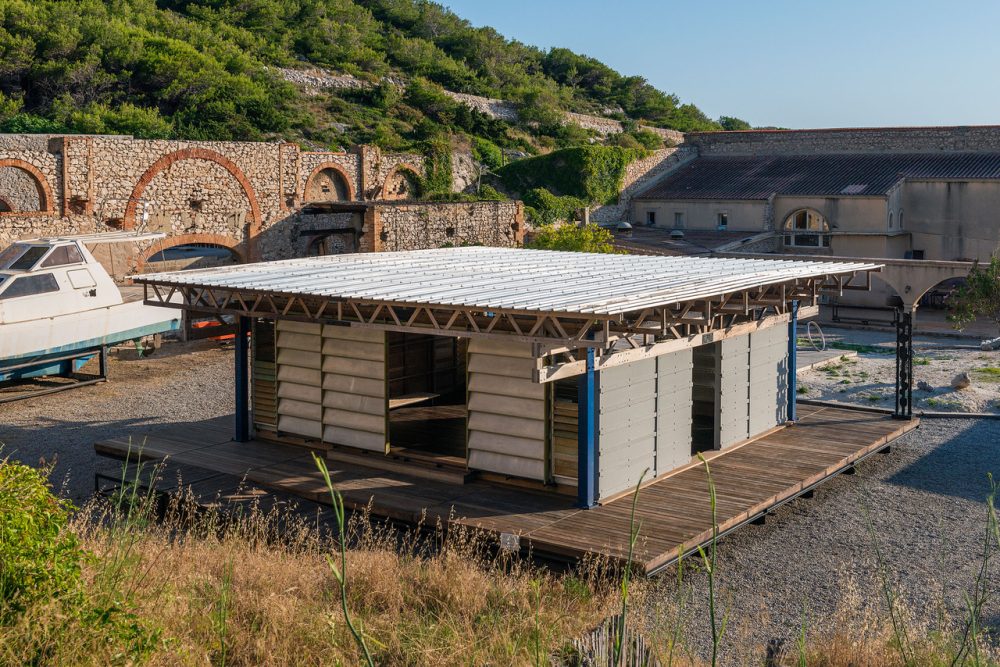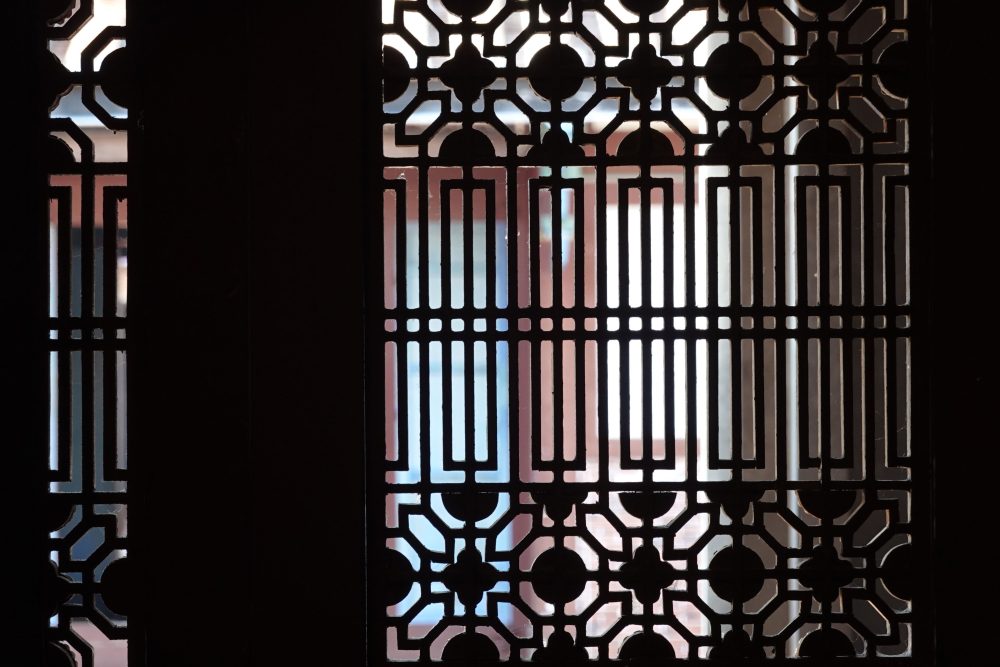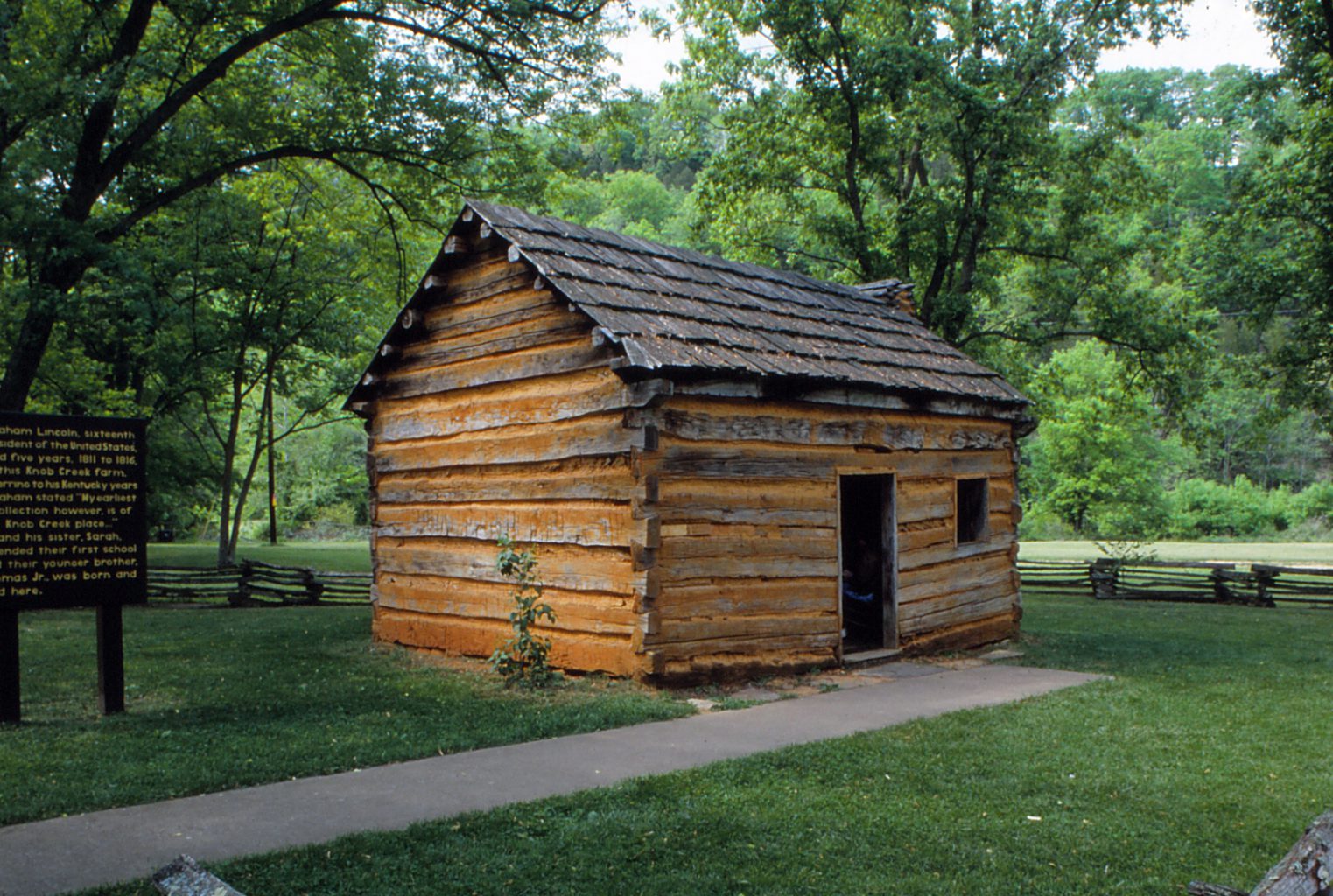
19 Jan 2017
When we hear the term “American houses”, we may generally tend to think of timber-frame houses that incorporate European styles. But the original American houses were actually built in accordance with the respective backgrounds of people who emigrated from various parts of Europe. In the next three articles, I will look at the characteristics of some of the many diverse kinds of American houses that evolved from those origins.
British and Dutch Traditions
The European colonization of North America began in the late 16th century when the Spanish established a settlement on the Florida Peninsula. They ultimately expanded their realm into present-day New Mexico and California before being defeated by the British. The east coast was settled by people of Dutch, British, and German backgrounds, and the lands further inland were eventually settled on wagon trains, just as depicted in Western films.
Early Single-Room Houses
The British settlers who began colonizing the east coast in the early 17th century initially built single-room timber-frame houses with thatched roofs. Holes at the top of the walls and roof allowed smoke from the hearth to escape. The self-built log cabins of farmers were made using timber felled when clearing farmland.
-
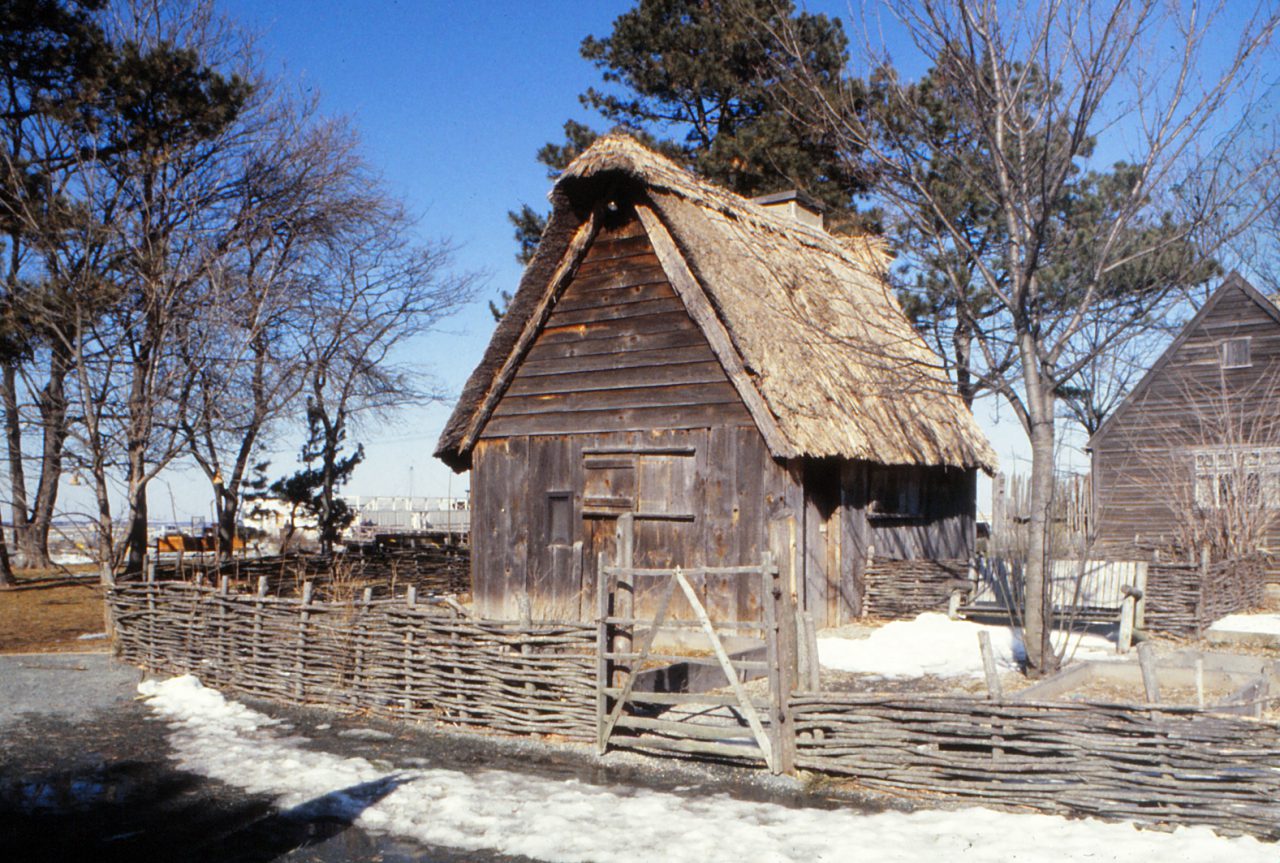
Early settler house in Plymouth (reconstruction)
In November 1620, a group of Puritans headed to Jamestown, a settlement in southern Virginia, made an unplanned landing at Plymouth in the severe cold when they were caught in inclement weather.
-
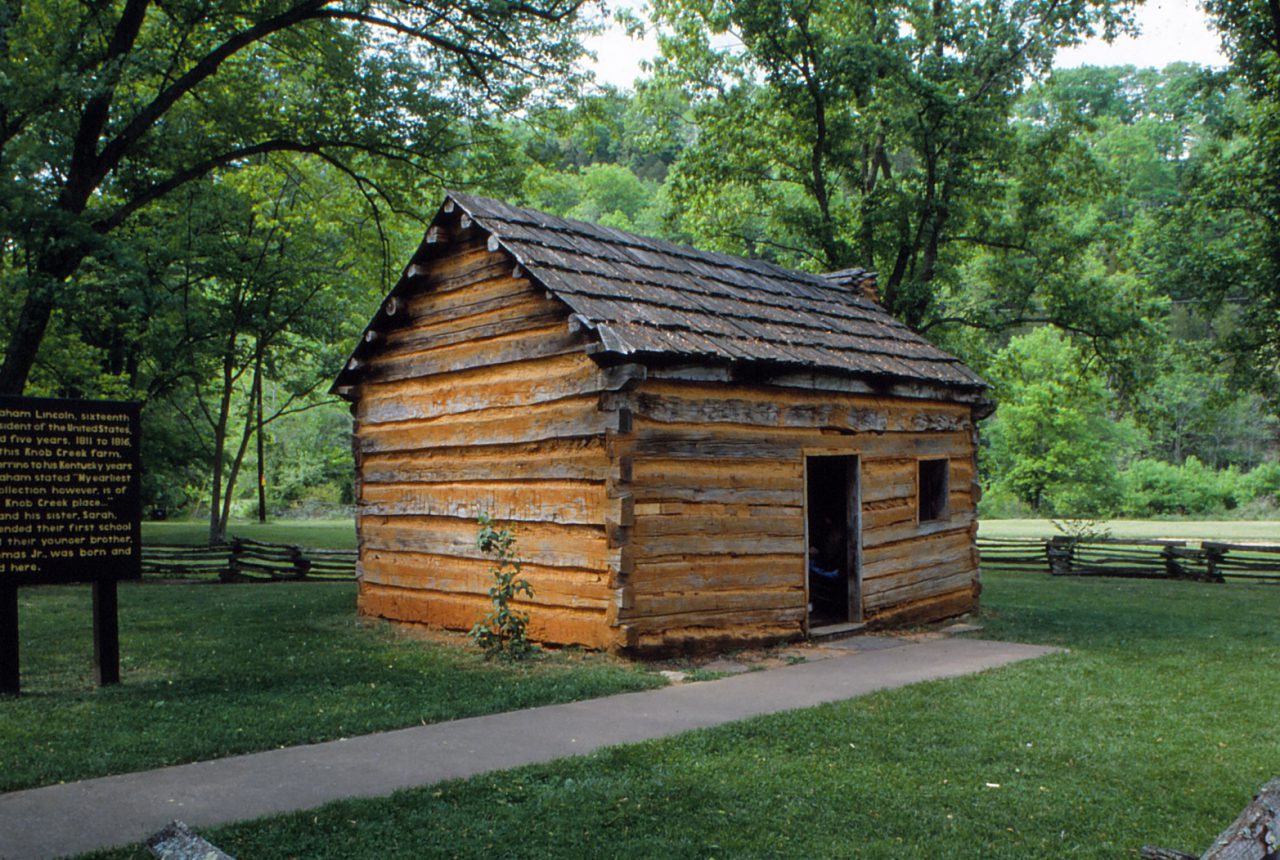
House of Abraham Lincoln (reconstruction)
This simple single-room log cabin is a reconstruction of the house in Kentucky where Lincoln lived as a child in the early 1800s.
Stone Enders and Small Windows
As the colonizers settled in, houses called “stone-enders”—so named for the fireplace chimneys of stone and brick built onto one end of their rooms—became increasingly common. The single rooms served as the kitchen, dining room, living room, and bedroom and supported the hardworking lives of the settlers in the new lands. The small diamond-pane windows only brought in a limited amount of daylight, but most daily work and living activities took place outside.
-
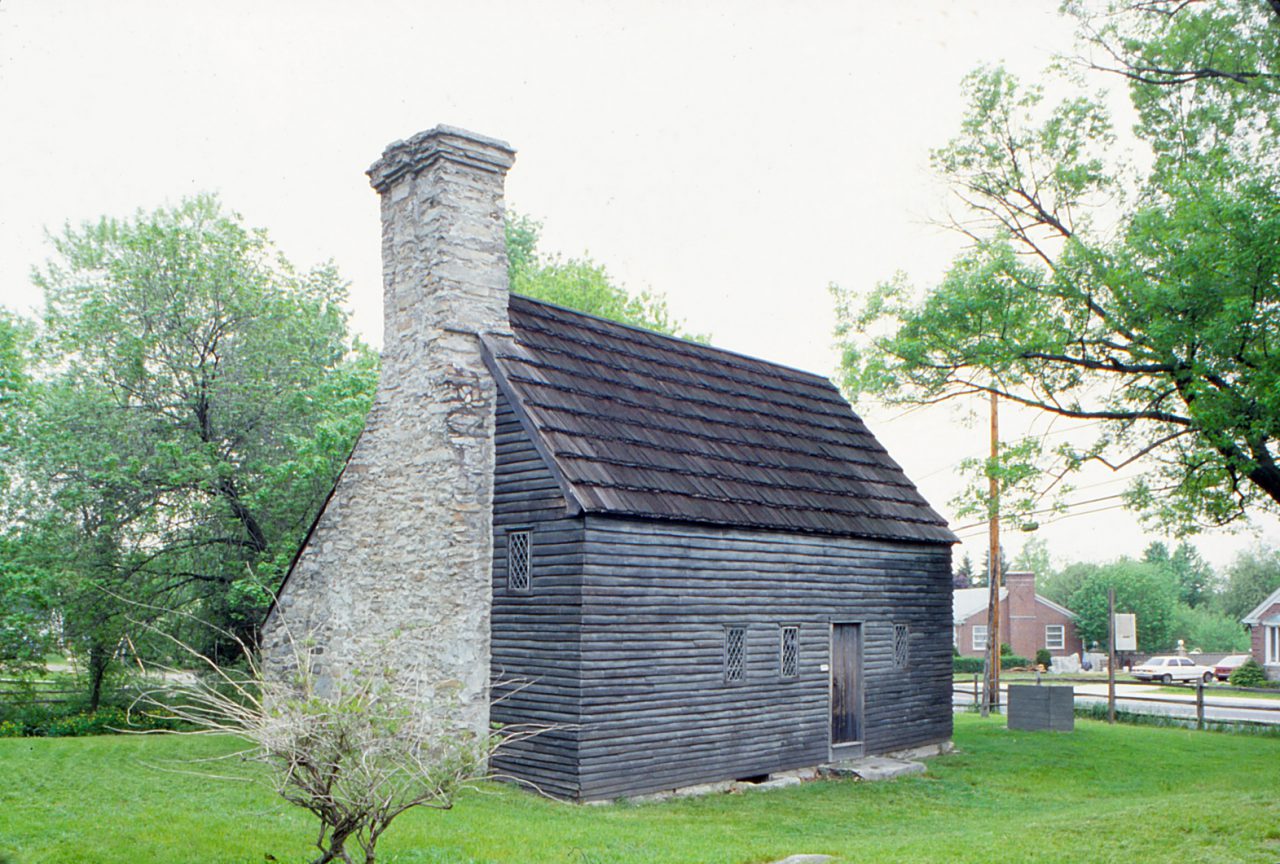
Stone-ender house
-
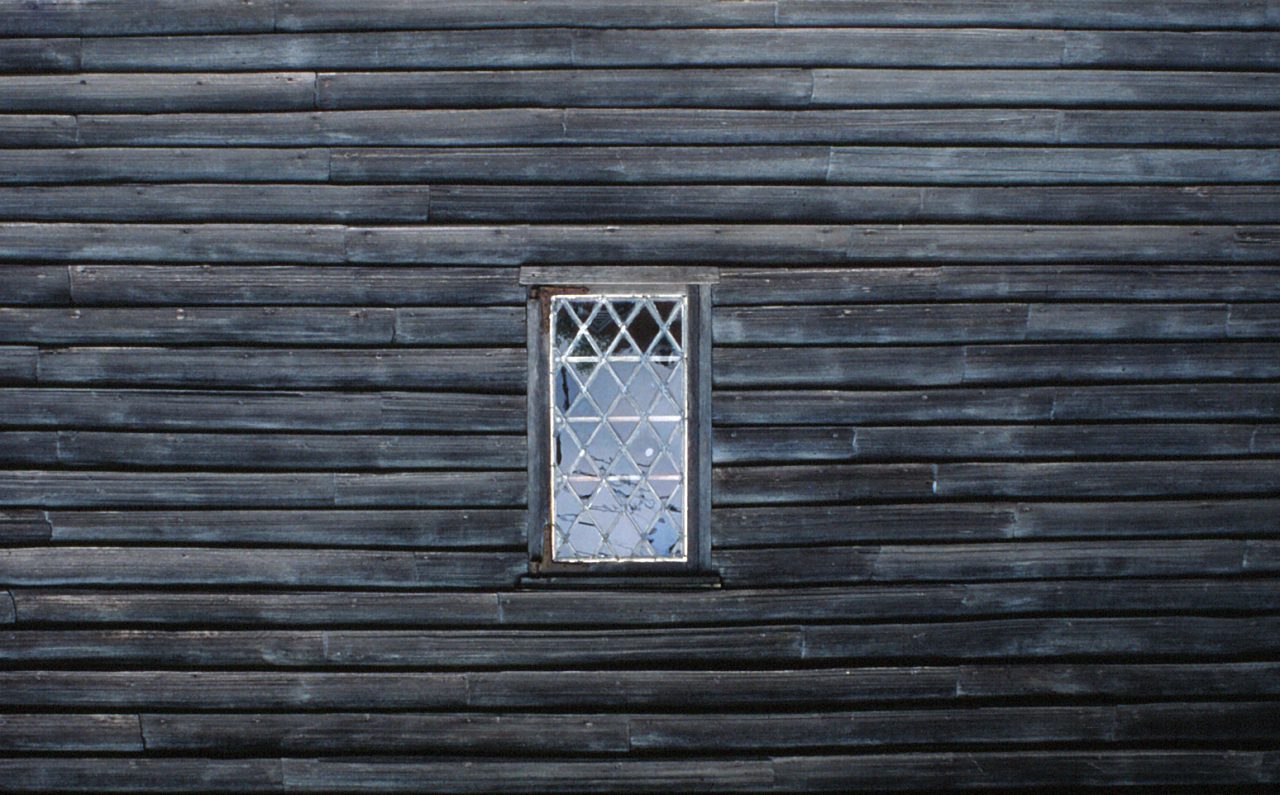
Rhombus-shaped glass
-
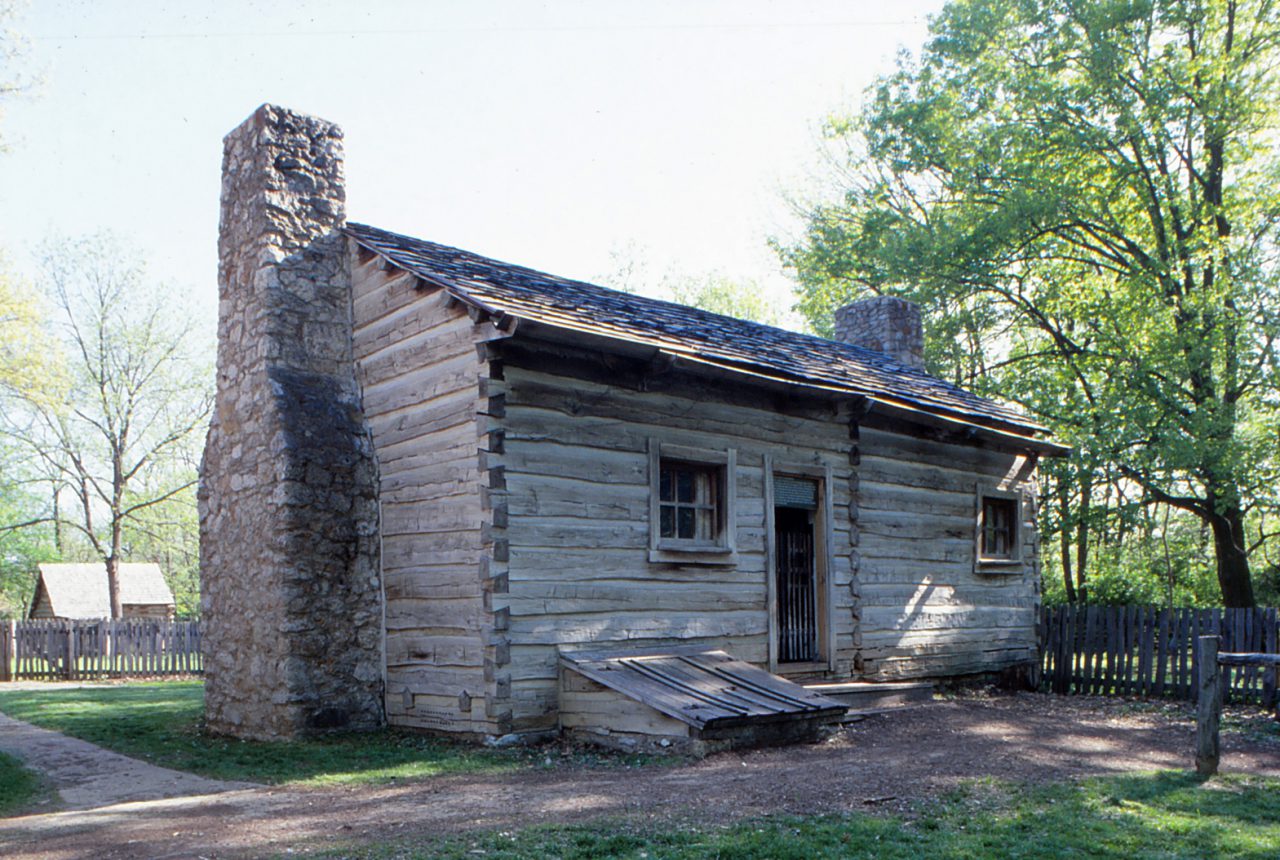
Two-room log cabin with fireplaces at both ends
Developments of the Hall-and-Parlor House
As people become more affluent, they built so-called “hall-and-parlor” houses with two rooms and a central fireplace. These later evolved into “2+2” type houses with a second floor and “saltbox” houses with an extended roof at the rear.
-
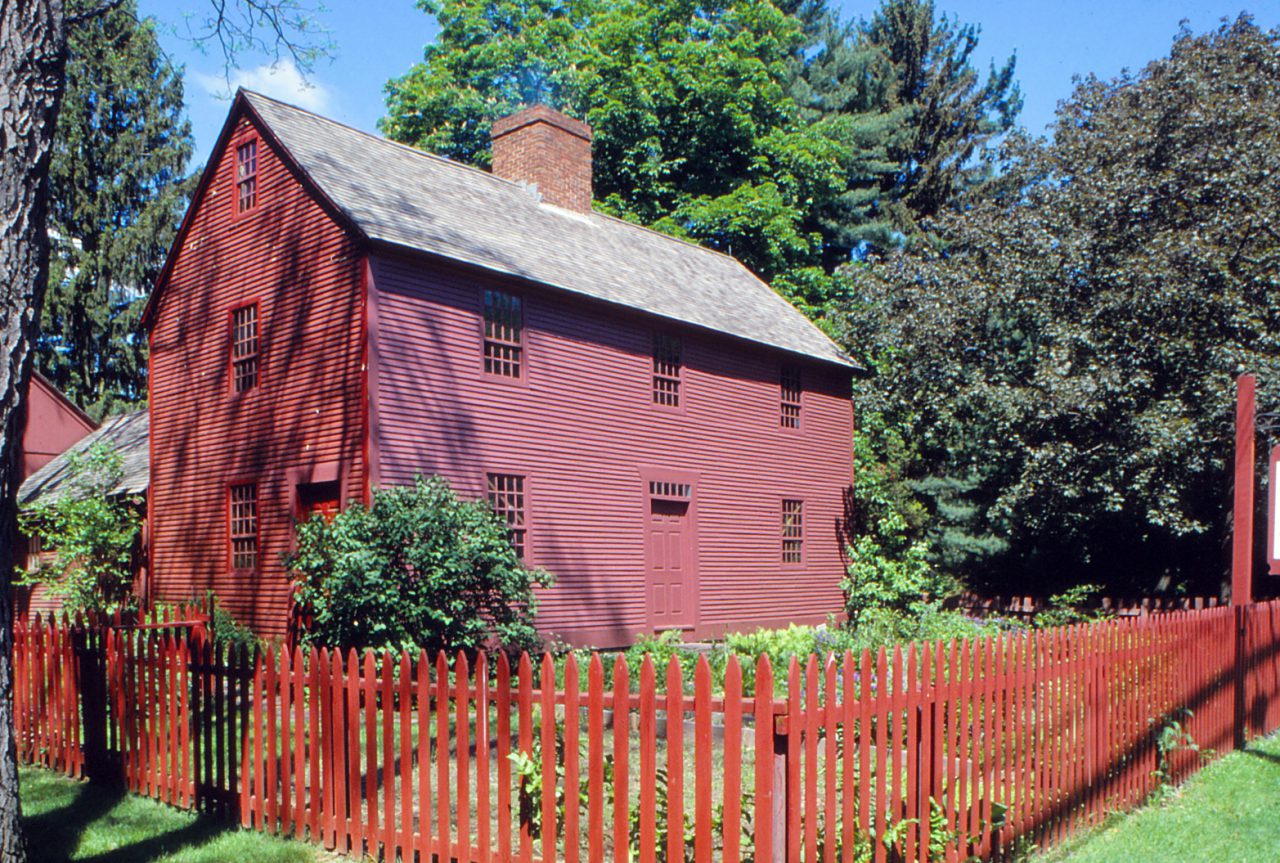
Center-chimney house
-
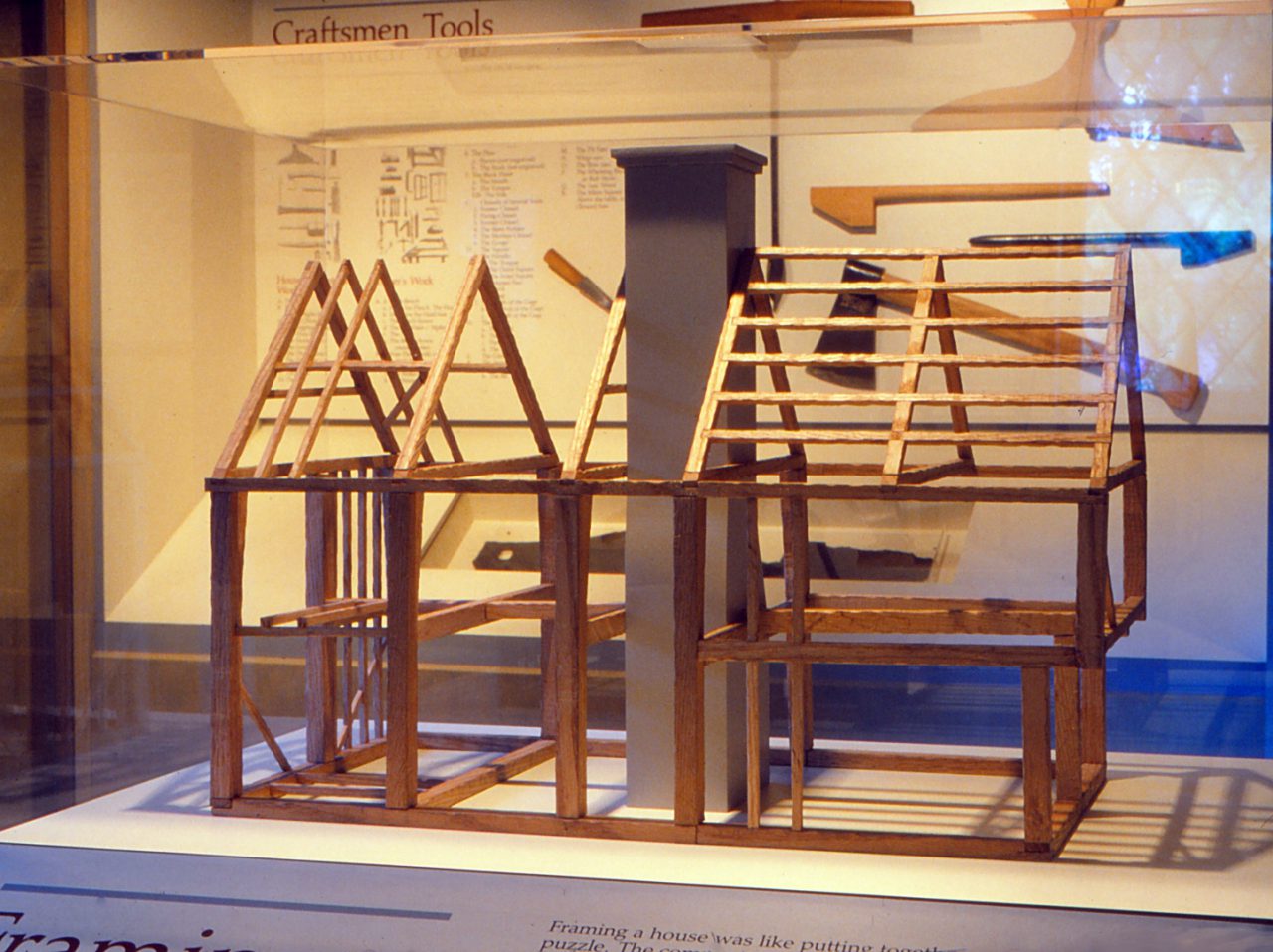
Timber frame built around a chimney
-
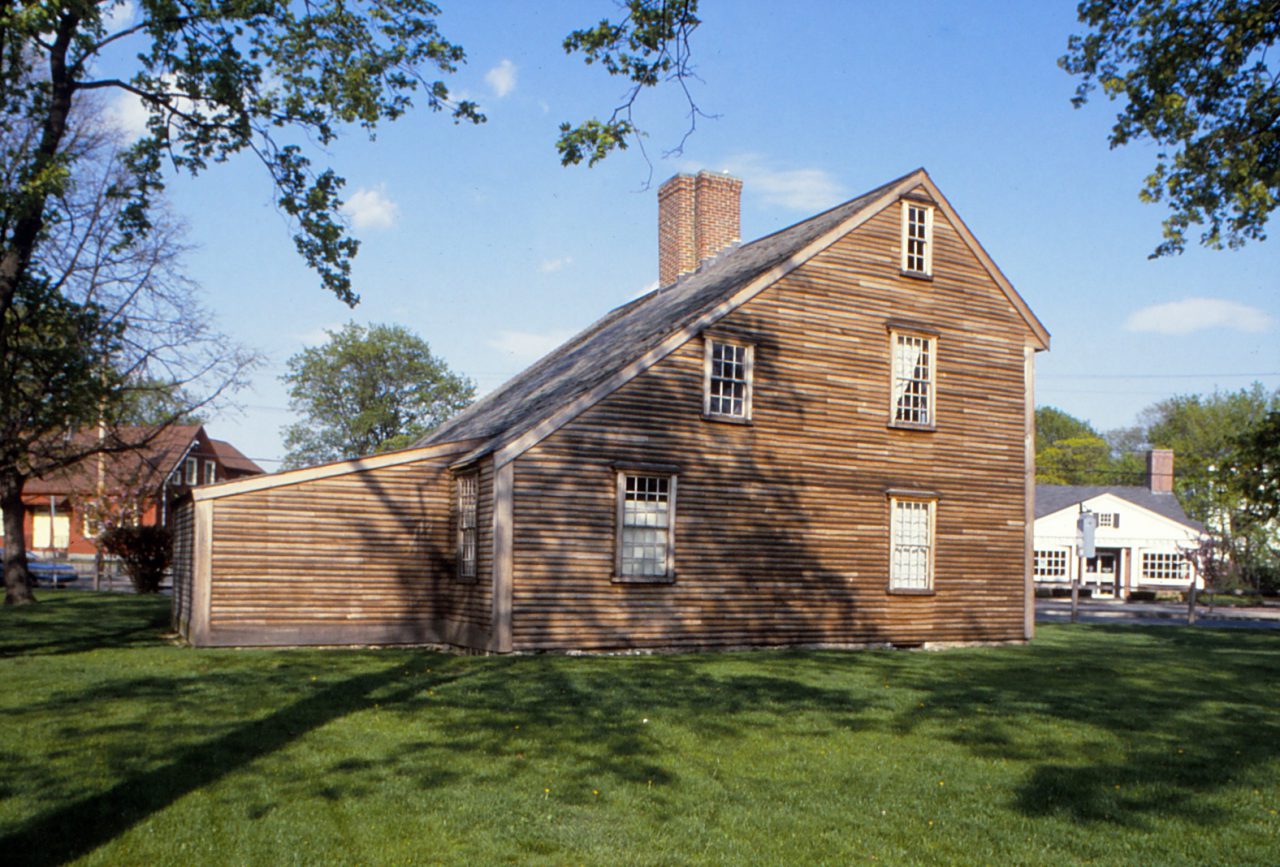
Saltbox house
Casement Windows and Hung-Sash Windows
Demand for joiners capable of executing fine details grew as swinging windows with small glass panes were gradually replaced by vertically sliding windows.
-
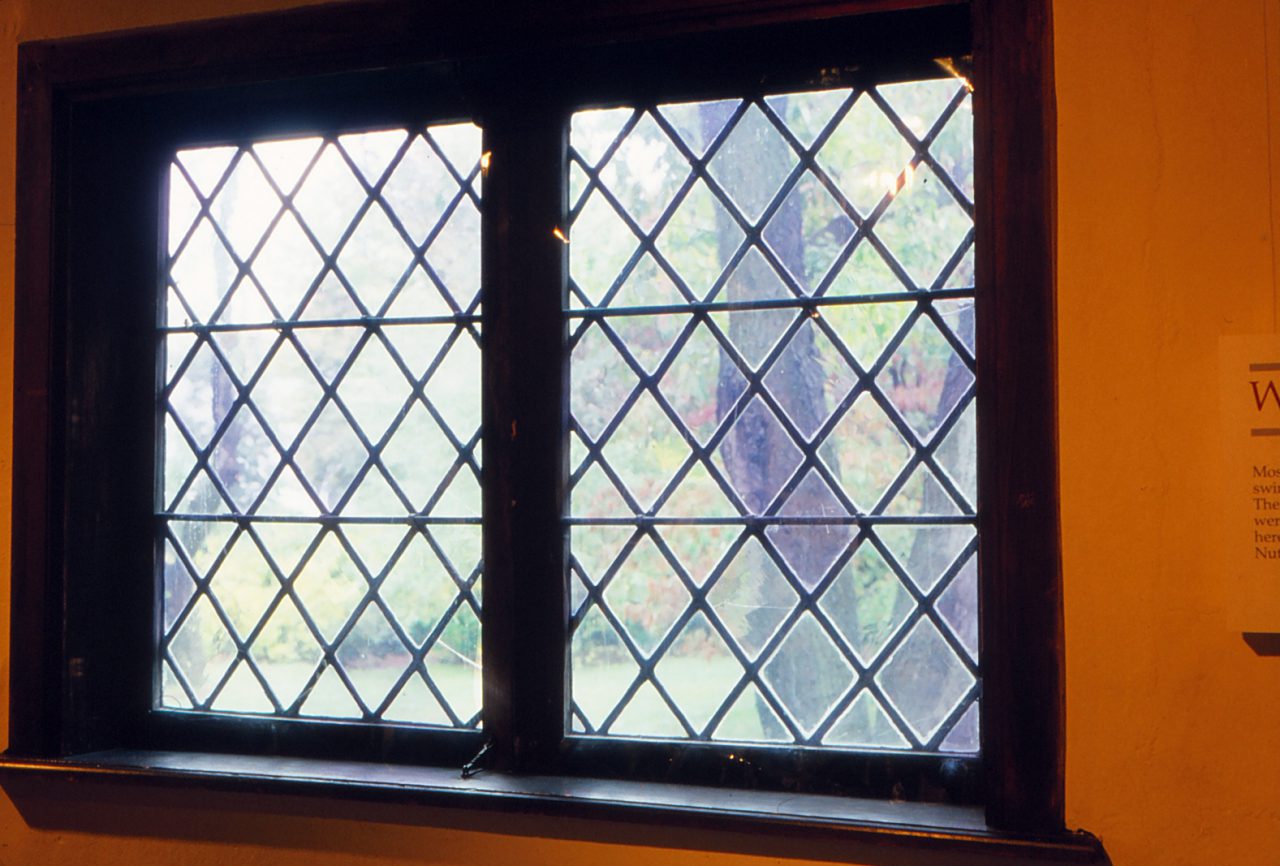
Casement window (swinging window)
-

Sash window (vertically sliding window)
Mansard Roofs and Dormer Windows
Mansard roofs, which are pitched roofs that are modified to have steep slopes at the bottom and shallow slopes at the top, became more common as people sought to increase the number of rooms in their houses by making full use of their attics. The loft spaces were turned into proper rooms by adding small windows in the roof (dormer windows).
-
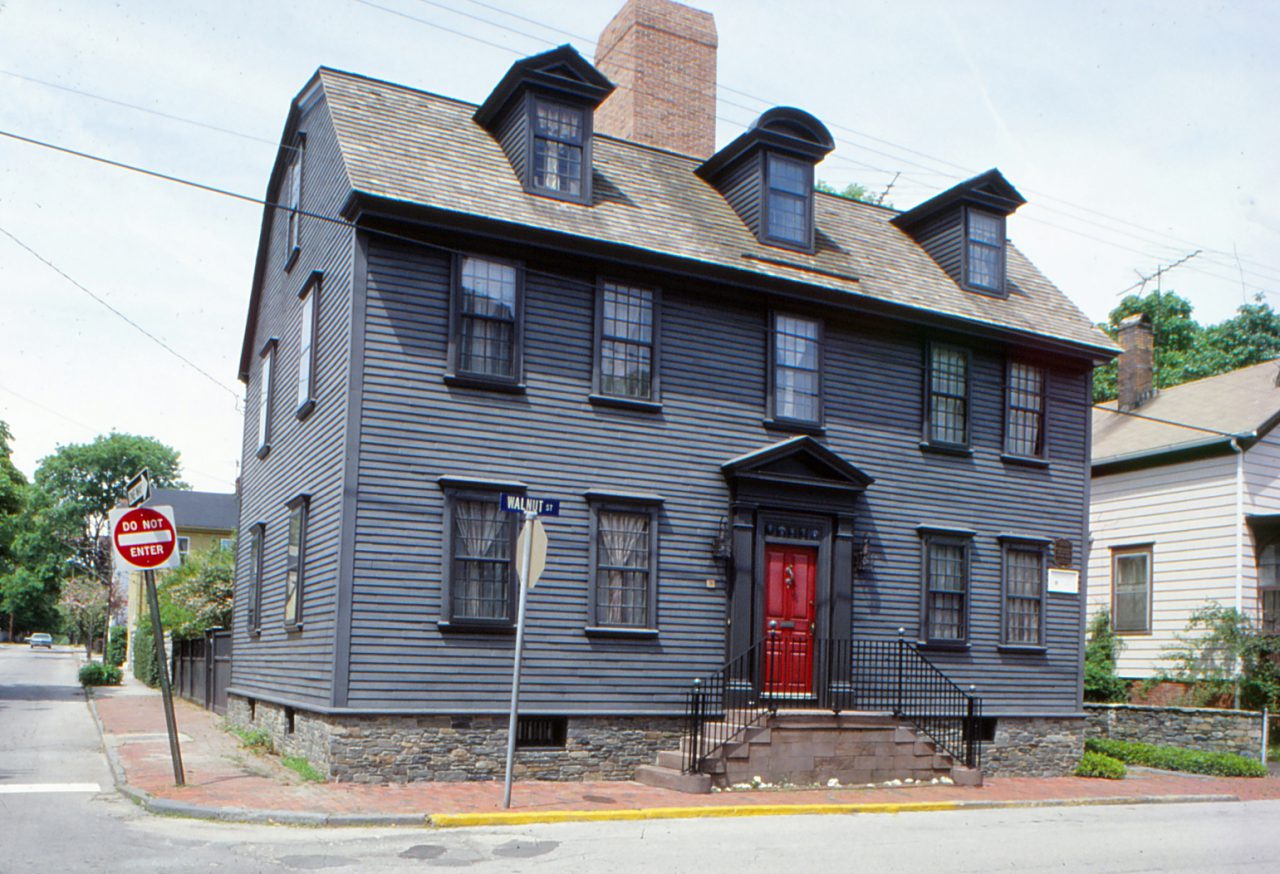
House of Commodore Matthew C. Perry
-
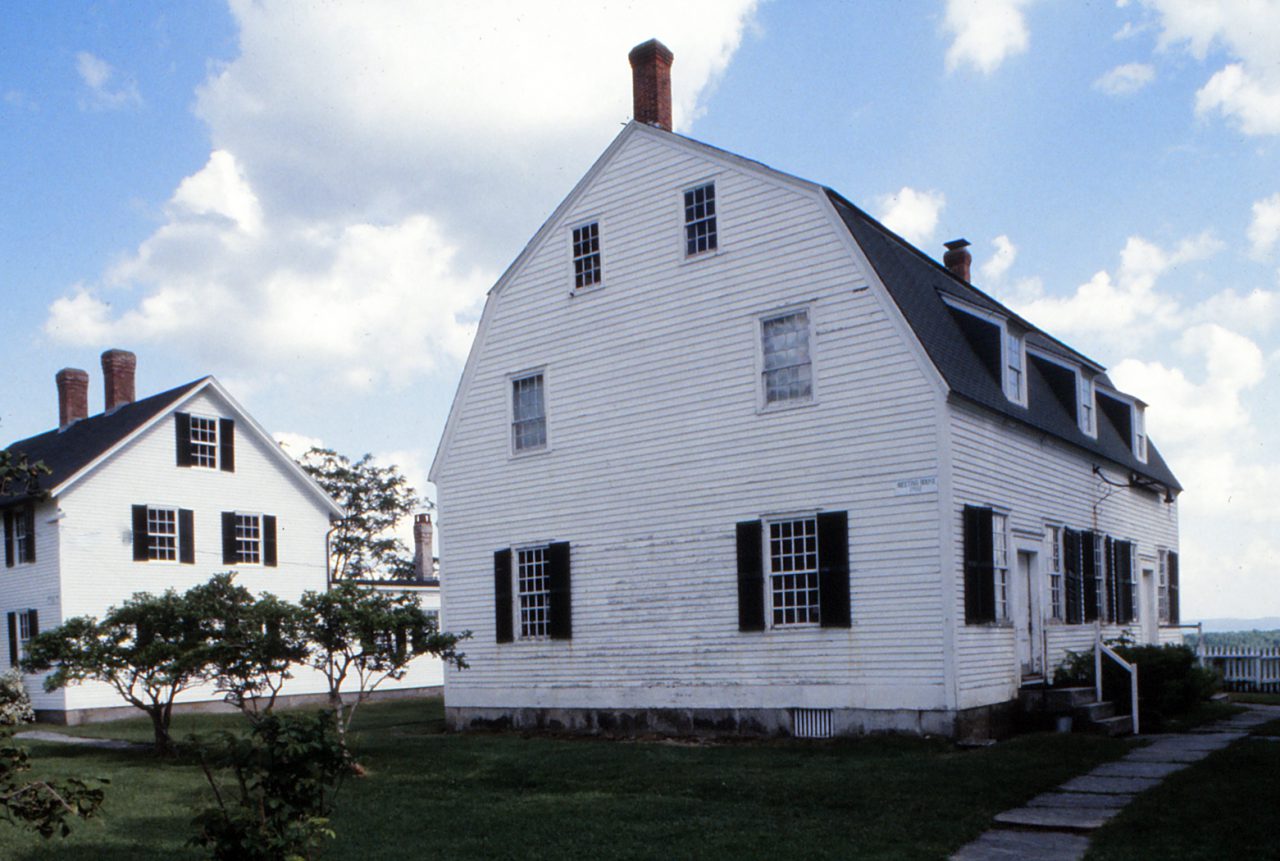
Shaker village
Dutch and Flemish Gables
The houses of Dutch settlers, which were often built with brick, incorporated ornamental brick patterning on their gable ends and had elaborate fenestration and shutter designs. Immigrants from the Flemish region between the Netherlands and France made gently curved roofs to secure sufficient height under the eaves.
-
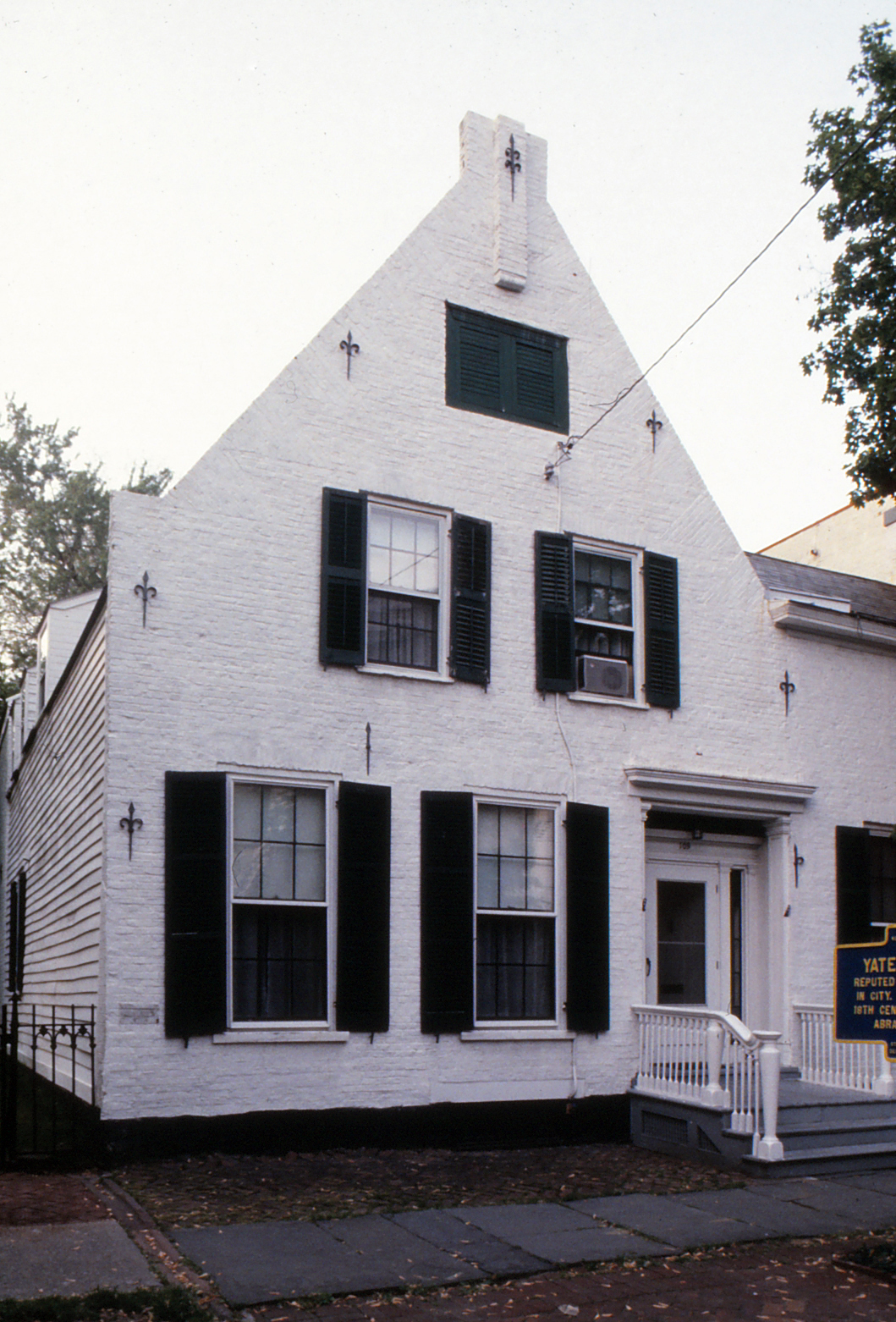
Slatted shutters add an accent to the gable-end façade.
-
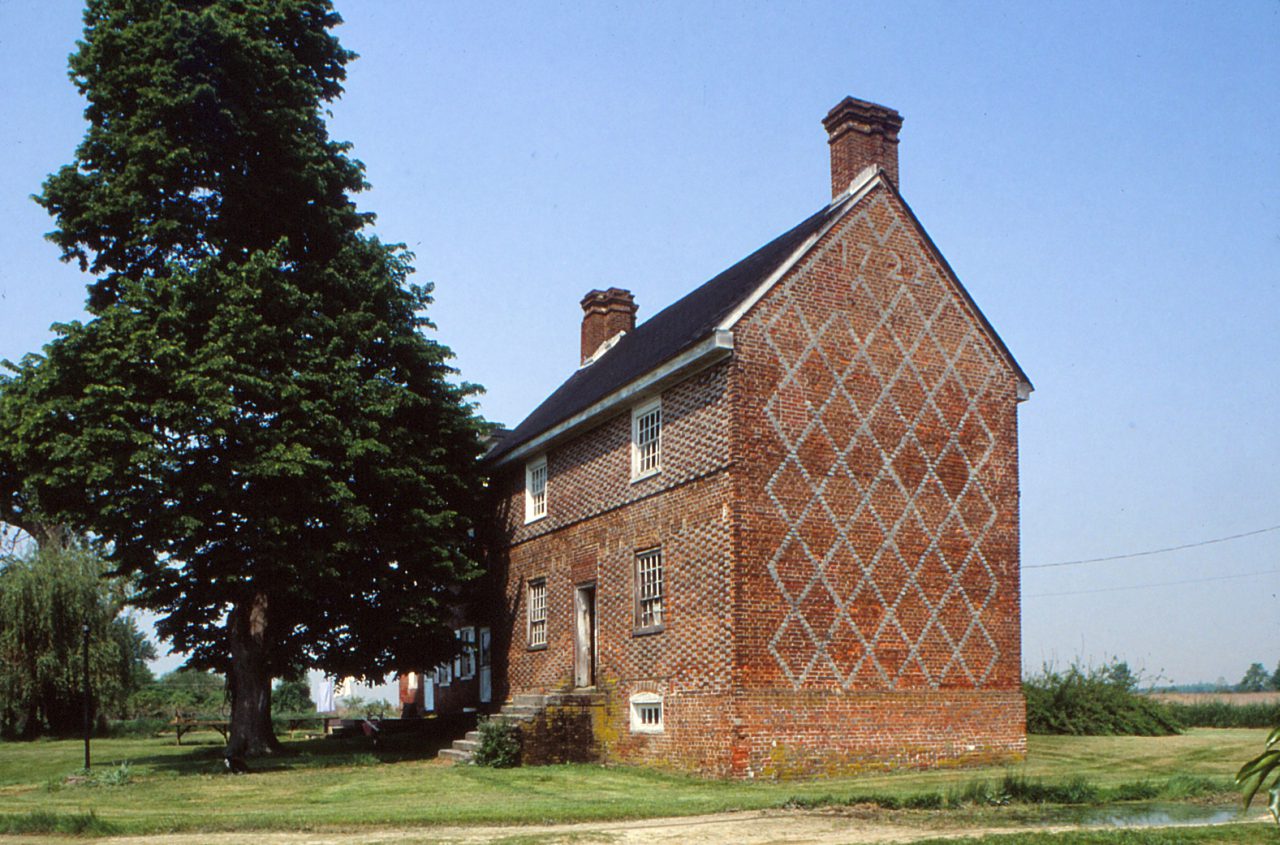
The brick has been laid to form a pattern and to display the year of the building’s construction.
-
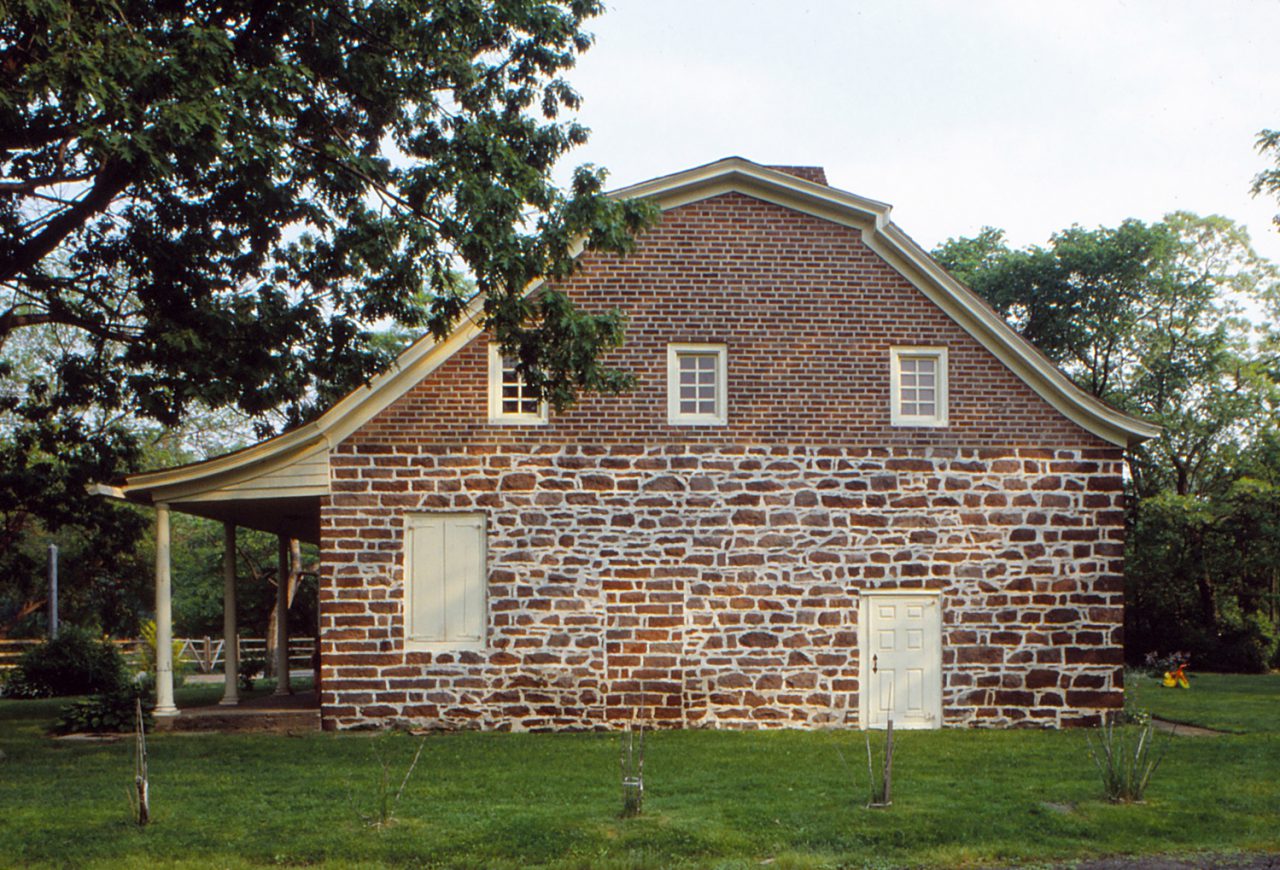
The flared form of the roof provides more space under the eaves.
-
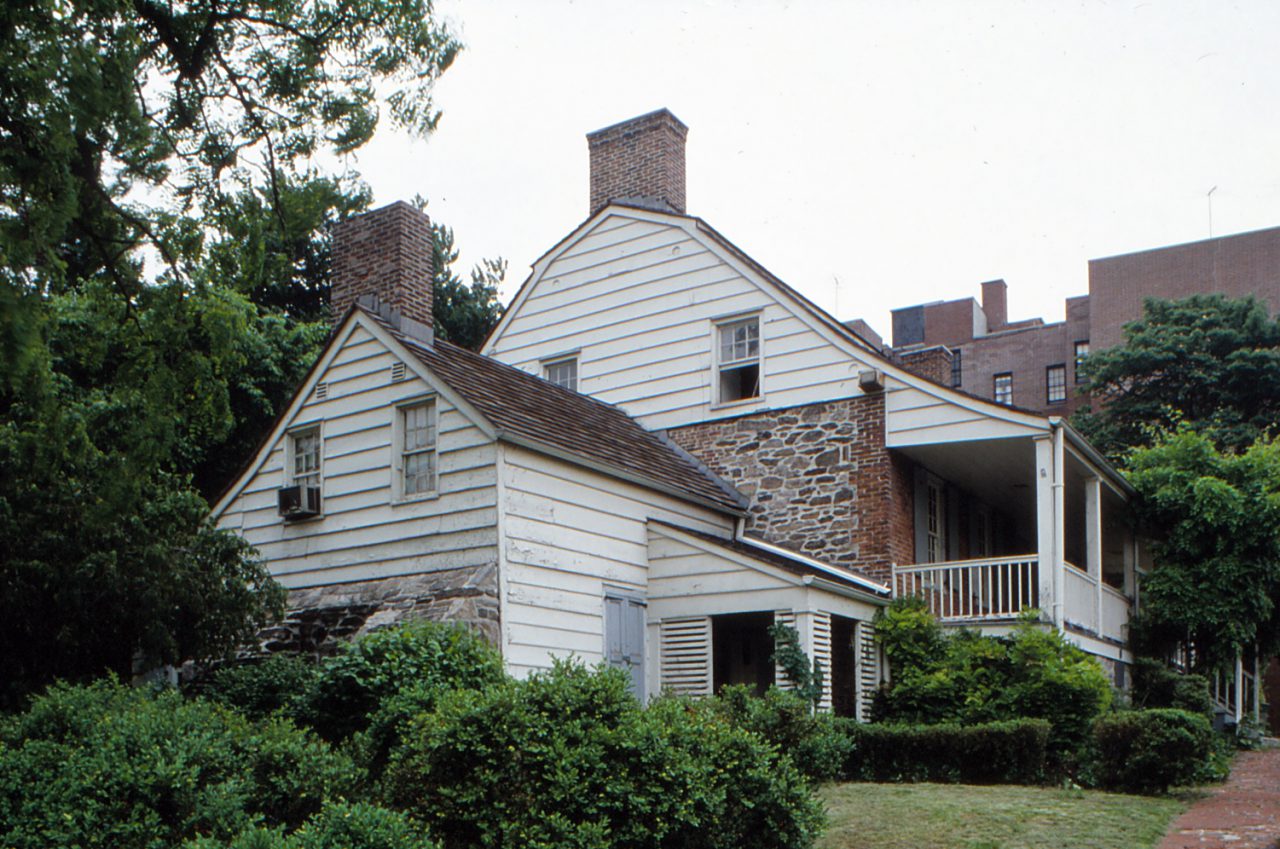
Preserved house in New York with a flared roof
Entrance Benches
In cowboy films, people use entrance porches to tie horses, chat, or engage in shootouts. Houses that developed after that time also had benches by their entrances. They served as social spaces where residents could have tea or knit in good weather and also have guests wait when they were not at home.
-
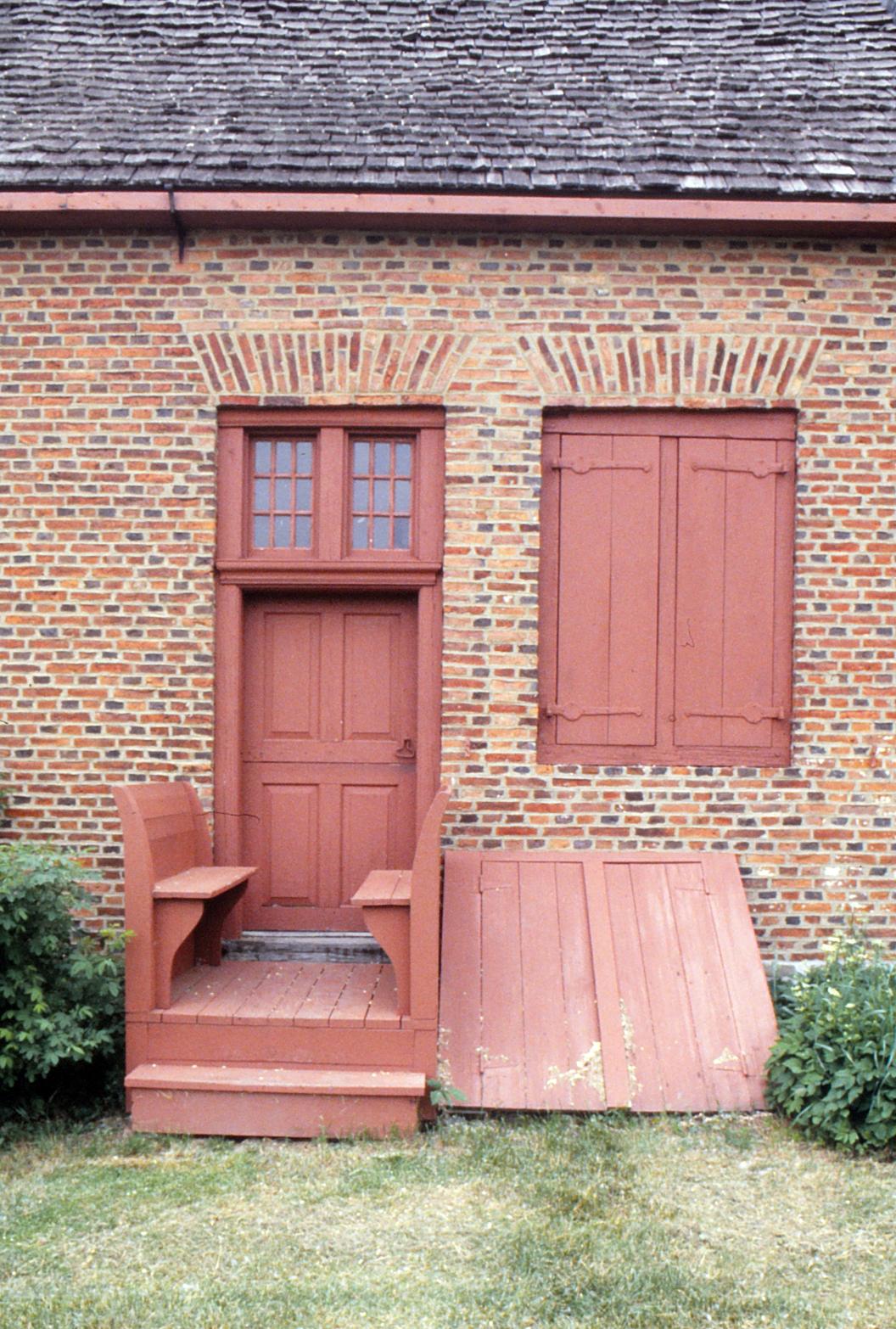
Benches and a basement hatch by the entrance
-

Cast-iron benches by the entrance
-
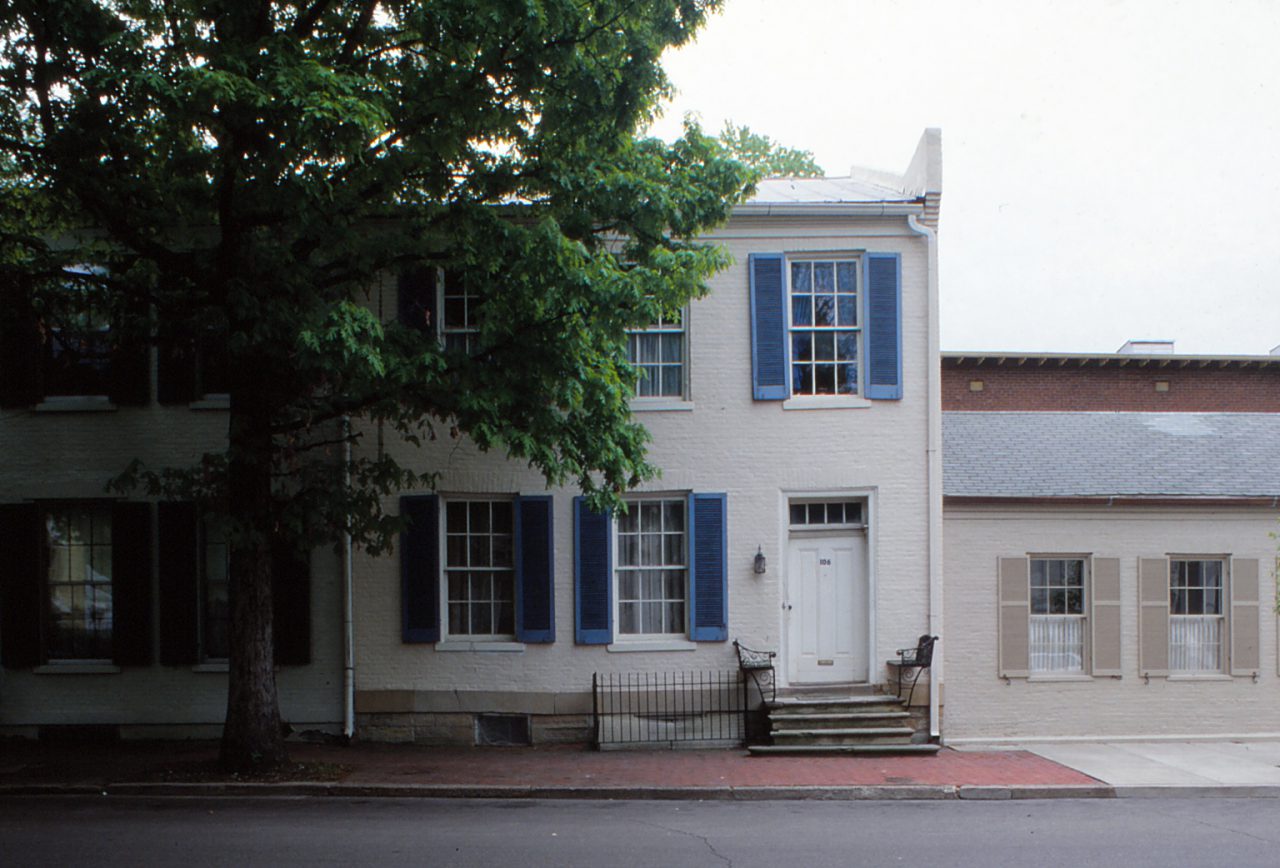
General view of a house with entrance benches
Koji Yagi
Architect. Born 1944 in Ichinomiya, Aichi, Japan. Graduated from the Department of Architecture of the Tokyo Institute of Technology in 1969. Has held positions as a teaching associate at the Tokyo Institute of Technology, specialist of the Overseas Technical Cooperation Agency of Japan (dispatched to the Syrian Ministry of Rural and Municipal Affairs), research associate at the University of Queensland, visiting assistant professor at the University of Oklahoma, research fellow at the Massachusetts Institute of Technology, and professor at the Tokyo Institute of Technology. Currently a professor at the Kyoto Women’s University.

