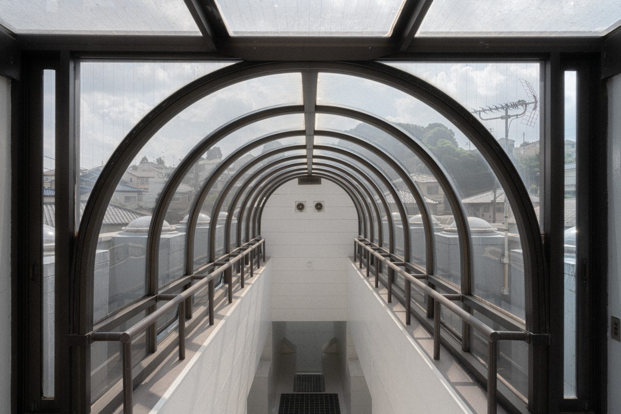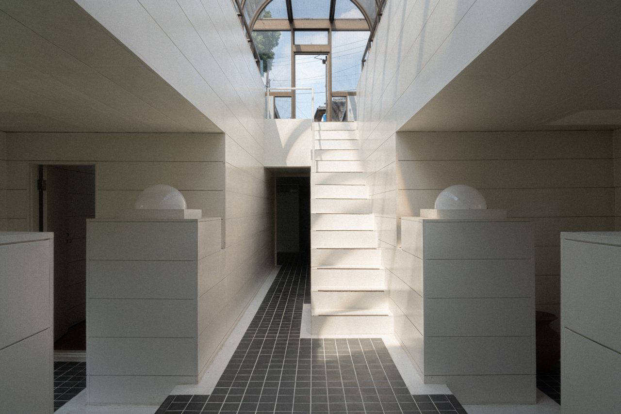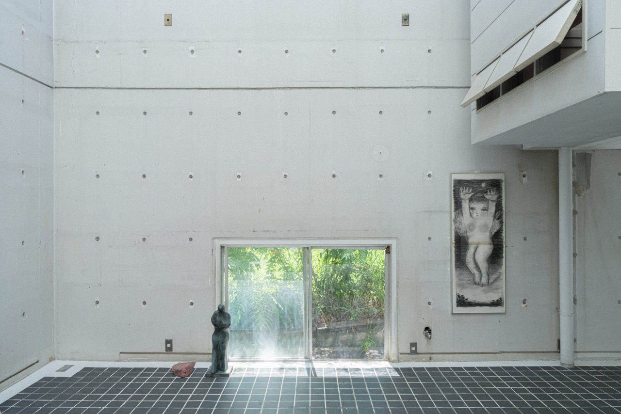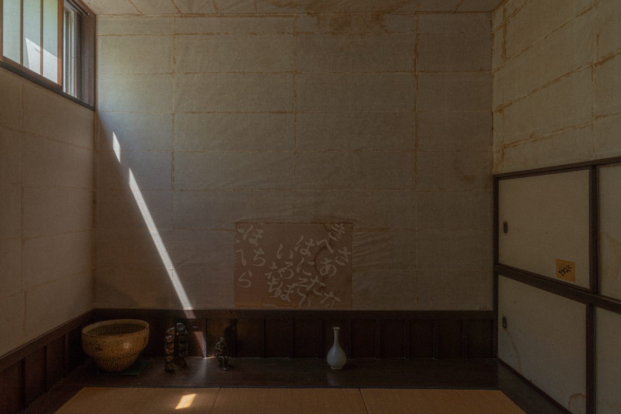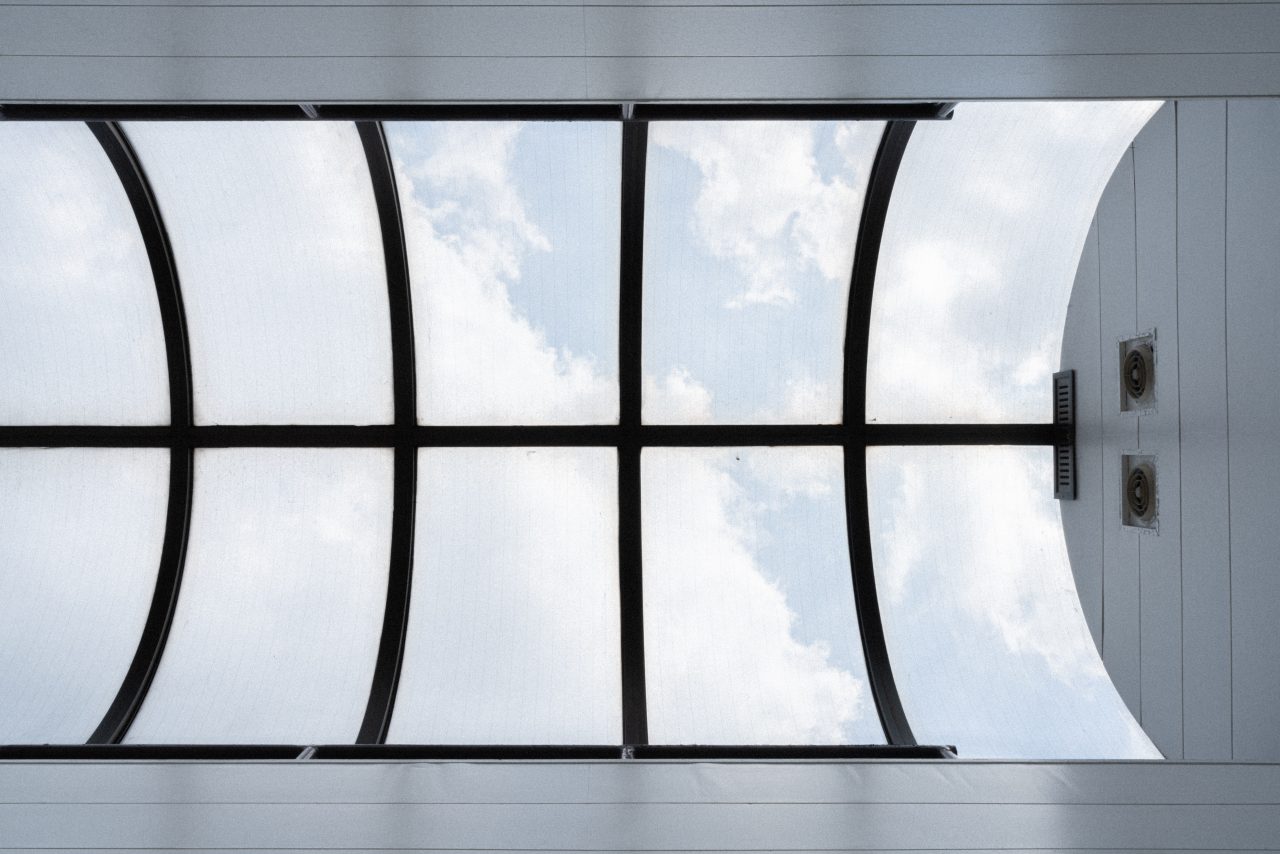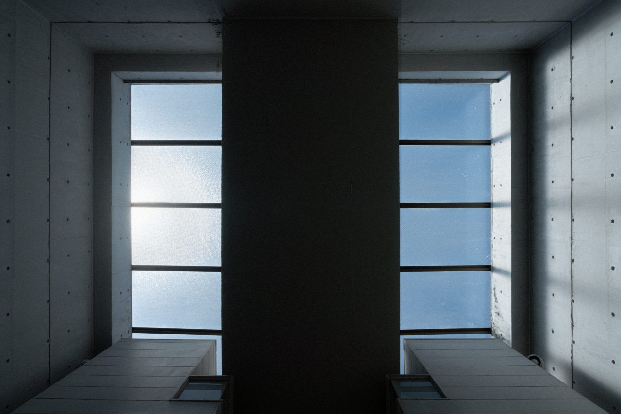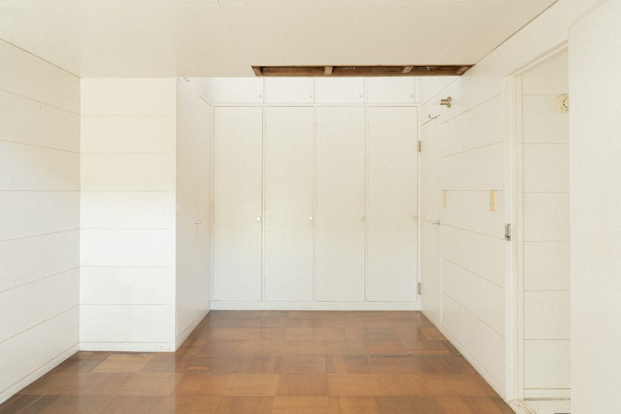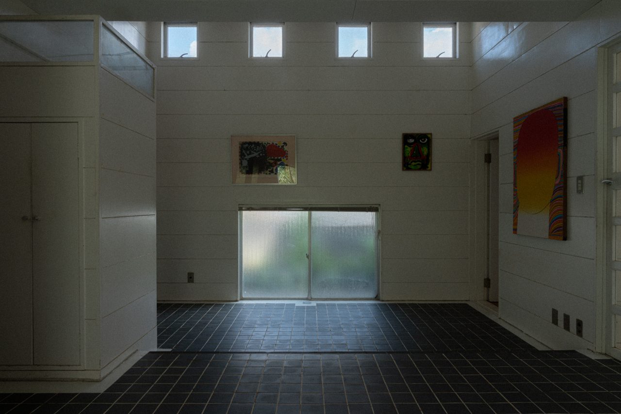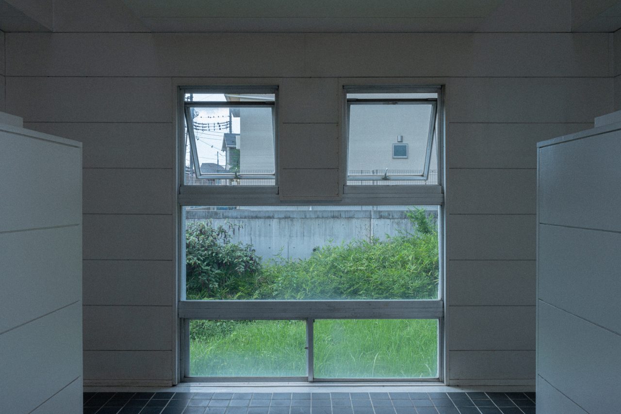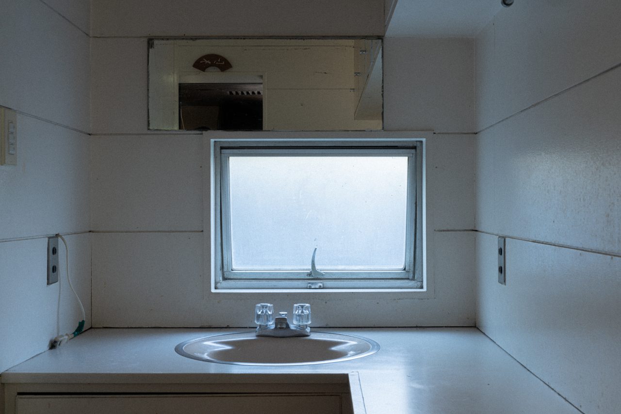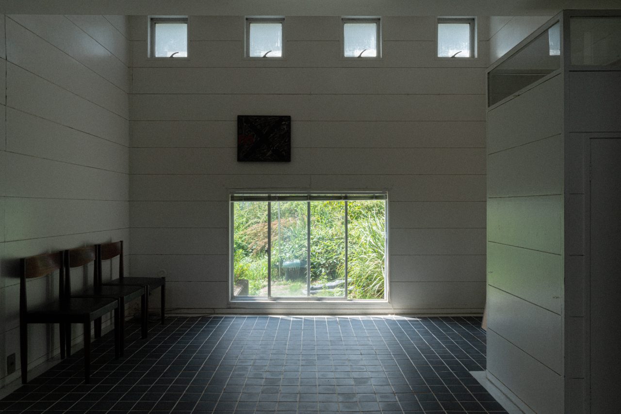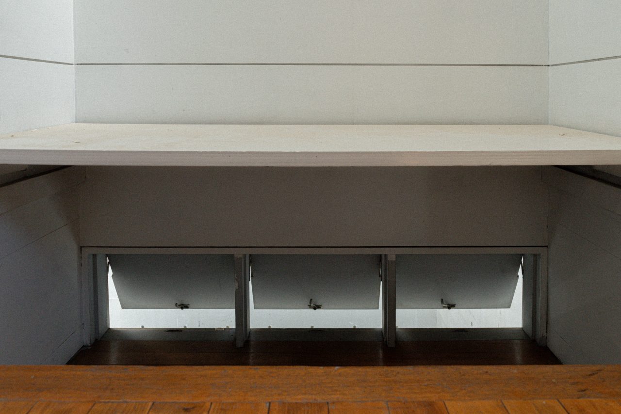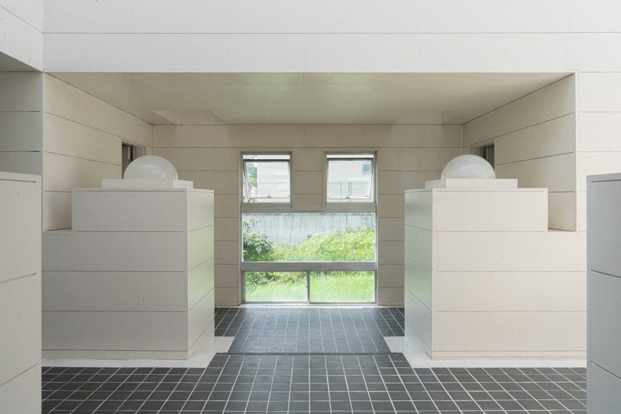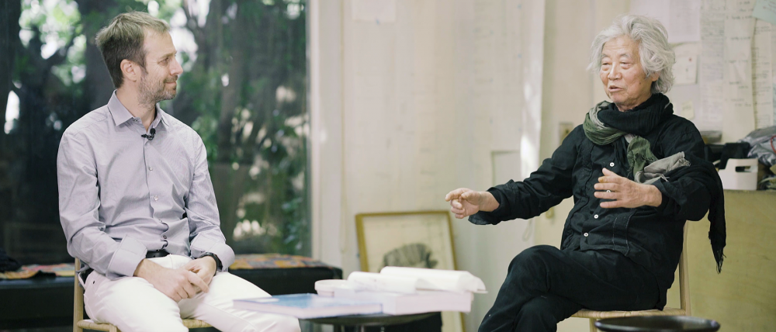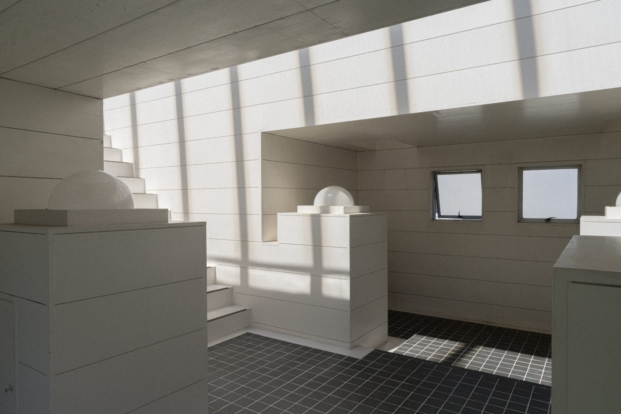
Series Windows of Japanese Modernist Architecture
The Windows of Hiroshi Hara’s Awazu House: Spaces of Light Illuminating the Darkness
26 Apr 2024
The Awazu House, designed by Hiroshi Hara, now searches for a path toward continuity. A number of masterpieces have been created here at this home and atelier of world-famous graphic designer Kiyoshi Awazu. Yuki Niekawa spoke to his son and successor Ken Awazu (art producer and director) about who he was as a person, as well as the path traveled by the place that is Awazu House.
Who Was Kiyoshi Awazu?
Awazu House (1972) is the home and atelier of Kiyoshi Awazu (1929-2009), a leading post-war Japanese graphic designer. Self-taught in painting and design, he received the Japan Advertising Artists Club Award for his 1955 poster Umi o kaese (Give Our Sea Back), thrusting him into the spotlight as a socially conscious designer. The poster depicts the portrait of a nameless fisherman from Kujukuri Beach whose fishing grounds were taken away in order to build a firing range for the United States Armed Forces.
Following this, Awazu pursued artistic expression across a number of fields, including poster design for movies, theatre, concerts, and more; book design; film titles; as well as through mediums beyond graphic design such as works of film. These bold steps even took him into architectural design and environmental design. In 1960, Awazu participated in the architectural movement of Metabolism alongside Kiyonori Kikutake, Kisho Kurokawa, Fumihiko Maki, and others. He also became deeply involved in architecture alongside them, taking part in the planning, design, and more of the Japan World Exposition Osaka held in 1970.1
-
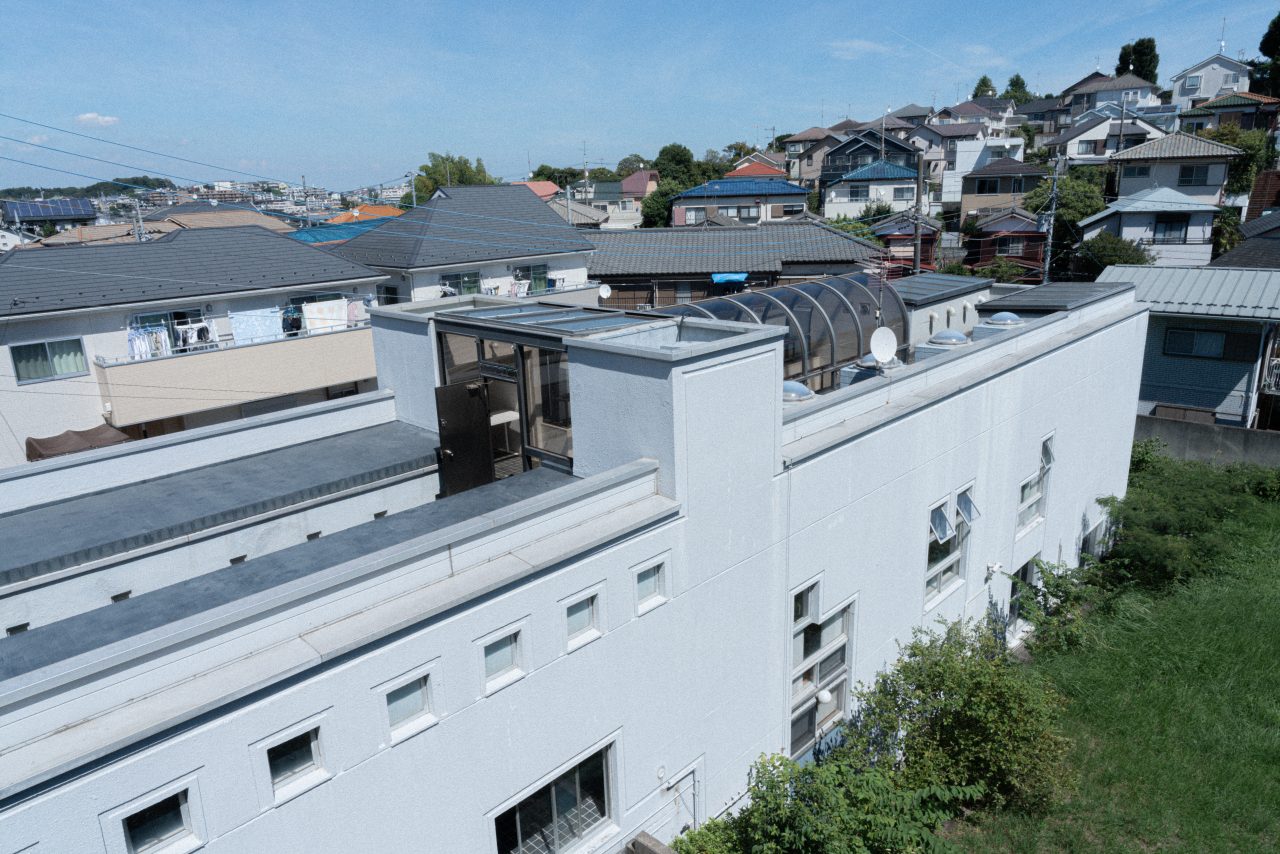
Exterior view of the south side. Chimney-shaped ventilation towers line both sides of the vaulted ceiling.
Kiyoshi Awazu and Hiroshi Hara Meet
The Awazu House stands on a somewhat steep slope in a residential area about a kilometer away from the Odakyu Line’s Yomiuriland-mae Station in Kawasaki, Kanagawa. Awaiting me there was his son and inheritor of the Awazu House, Ken Awazu, who guided me around the inside. He told me that his father created many masterpieces in this place until late in his life. The Awazu House was designed by Hiroshi Hara (1936-). Awazu would come to work together with him as writers or in dialogues for Design hihyou (Fudosha, 1966-70), a magazine for which Awazu worked as editor-in-chief.2
-
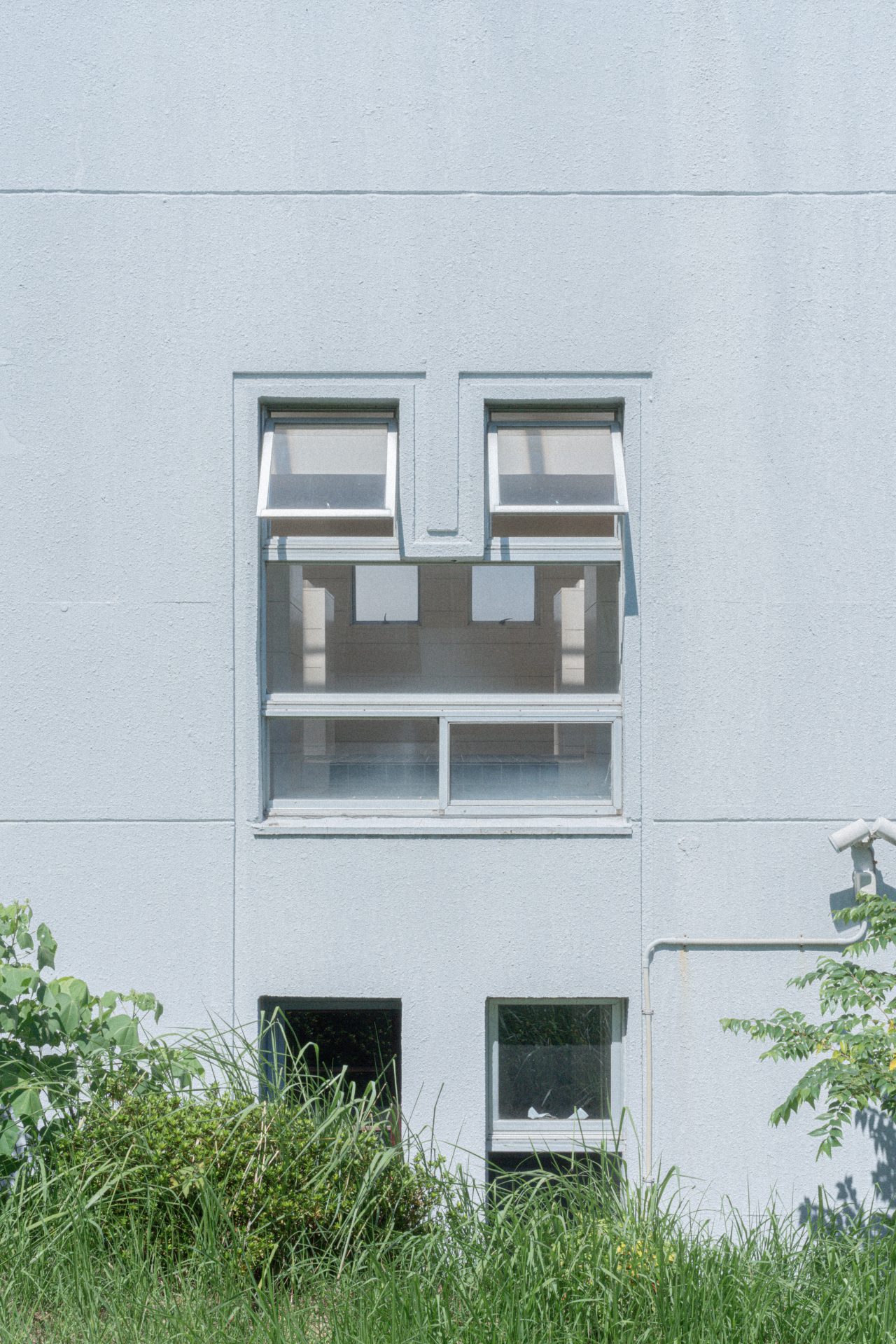
The south-facing windows consist of two projecting casement windows, a fixed window, and double sliding windows.
“At this time, my father was surrounded by artists with a strong sense of experimentation in a variety of genres in addition to architecture who searched for new possibilities in expression, such as filmmaker and later head of the Sogetsu school of ikebana Hiroshi Teshigahara, art critic Ichiro Hariu, musician Toshi Ichiyanagi, and poets Shuji Terayama and Taeko Tomioka. At times, they even became active in the anti-war movement. During the 1960s, Japan’s talented artists each searched for their own identity. I think that process, which is to say figuring out who you are and what you must express in the moment, was something very important at the time. It was then that my father met Hara, and both their talents and their sensibilities resonated with one another, resulting in the planning of this house. Hara was still in his mid-30s at the time, while Awazu had recently passed 40,” Ken told me.
In a magazine article, Hara also wrote, “It was Kiyoshi Awazu who came to me with a design for a home, inviting me into this cultural world.”3 While Hara spoke to Awazu many times about the design, it seems that Awazu only ever spoke about “what kind of work he was now doing and what he wanted to express, barely touching on the home.”4 After two years of searching, the Awazu House was completed at last, which also became the archetype for the “reflection house” that he would go on to build while surveying villages around the world for the next decade. This all took place about fifty years ago, in 1972.
-
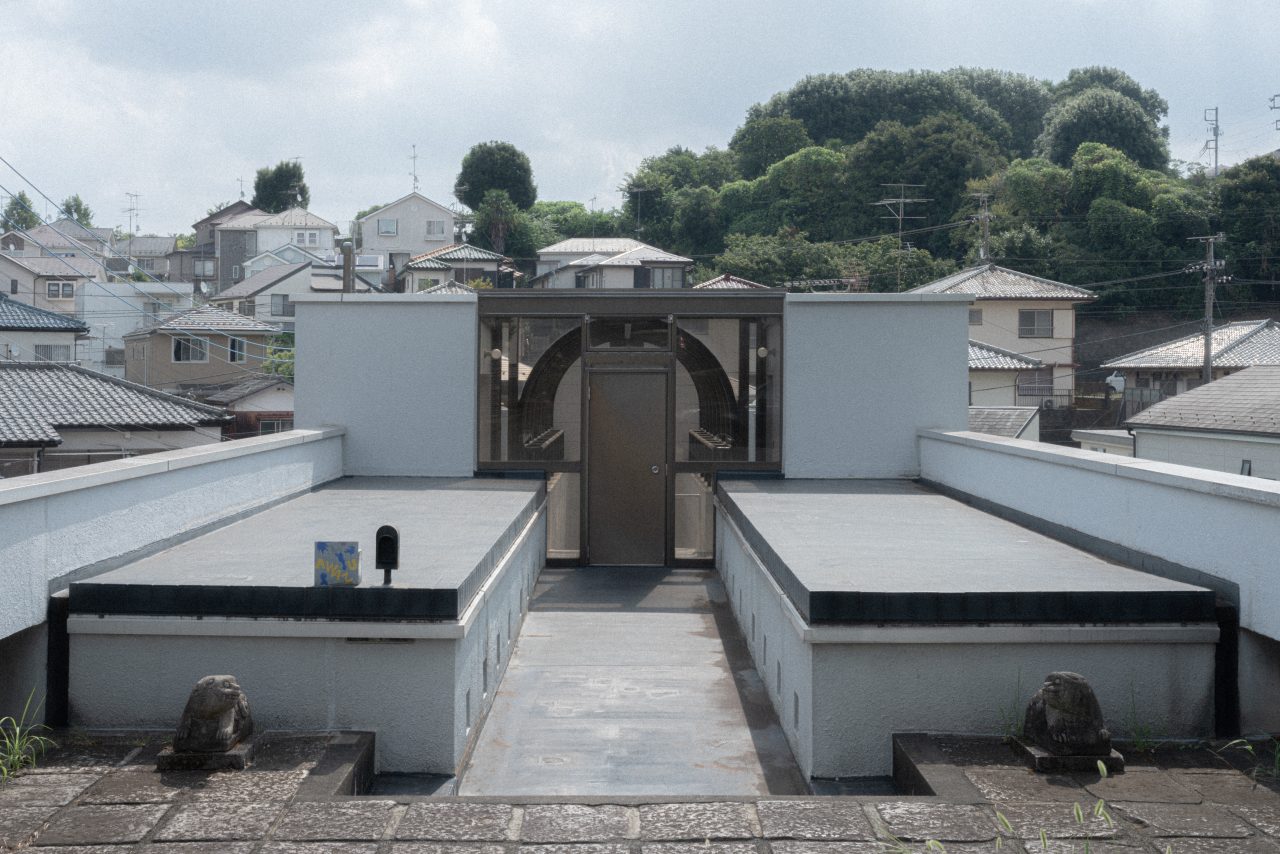
The approach and front door
What Is Reflection House?
What is “reflection house”? Broadly put, it is “one type of dwelling” that Hara pursued through his designs during the 1970s. It could also be a form of what he called a “house with an inner core that I tried to realize that you could possibly call a ‘reflection house’ with regards to the state of its interior.”5 He described this “inner core” as “A location that would correspond to what is called a hall or a courtyard in traditional architecture. In the case of what we have built here, it is a courtyard with a clear roof over it. […] This inner core is what you might call a ‘center’ that has been brought into the house.”6
-
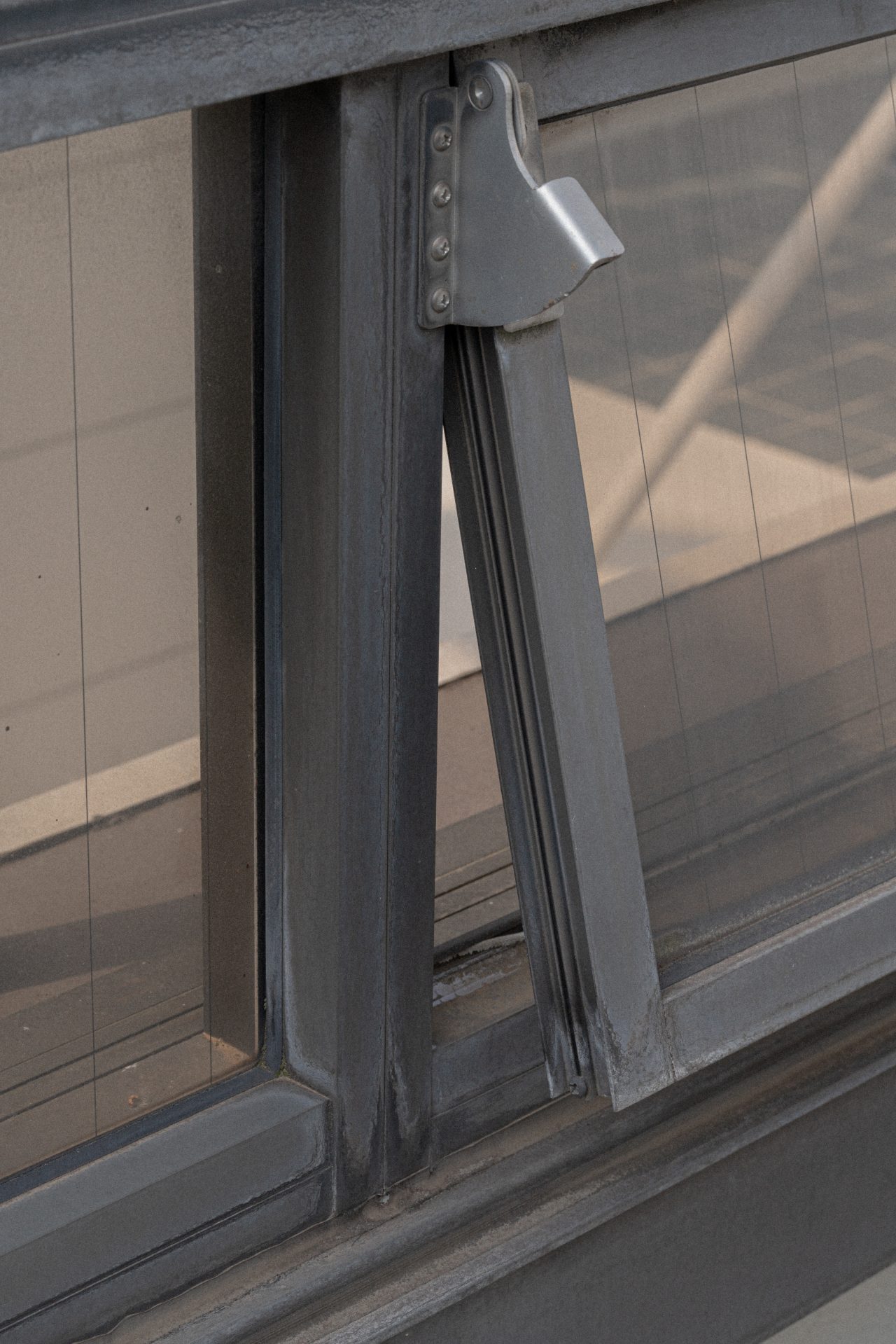
Mechanisms for opening and closing placed on both sides of the skylights to allow for ventilation -
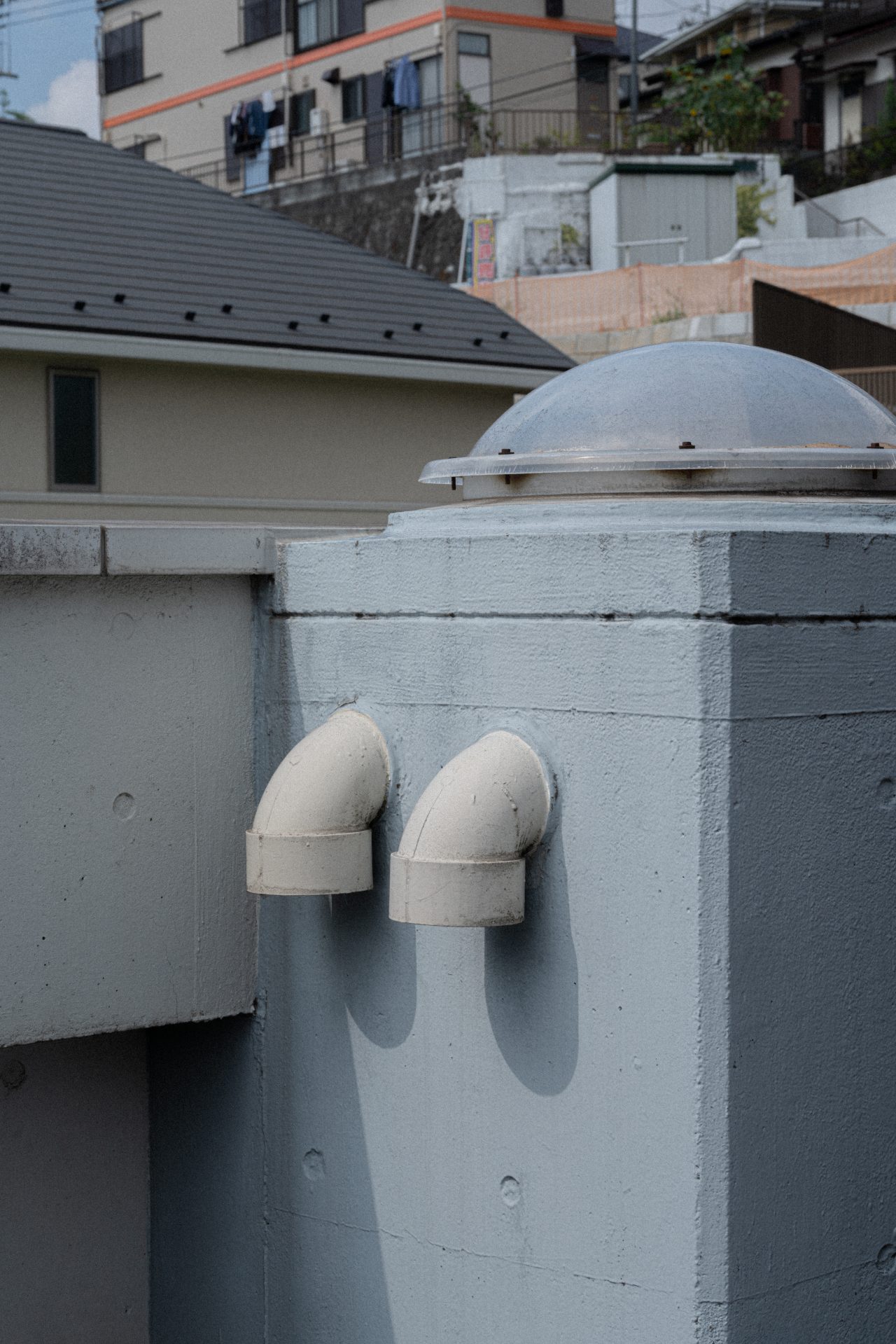
A ventilation tower that is a combination of a fixed dome and ventilation ducts
Hara himself classifies the characteristics of a “reflection house” in the following way: 7
1: Inner core. (A passageway and living space with a skylight and high ceiling. A semi-outside space with a form unique to the dwelling.)
2: Objects are placed based around an axis of symmetry.
3: Has the outer appearance of a standard house, or one that does not stand out from its surroundings.
4: Outer walls that do not have unnecessary apertures. A relatively enclosed house. (However, a house that is broadly open toward nature.)
5: Small private rooms that are lit by the inner core.
6: Zoning inside the dwelling that corresponds to the seasons. Has a Japanese-style room for this purpose.
7: Floor height that corresponds to any sloping of the terrain.
8: Bright rooms. Practically a single-room house with regards to acoustics. Somewhat long reverberations. Ventilation that in part relies on the chimney effect.
When comparing the Awazu House to this list, we see that its structure follows it almost perfectly. There is a long and narrow volume of concrete that follows the slope of the grounds, while the interior of the structure is entered from the roof level. As for its interior spaces, their placement is planned in a way that uses the staircase that passes through all floors as an axis. For example, the second-floor living rooms have a bilaterally symmetrical arrangement. Furthermore, taking these stairs down to the first floor places you in an atelier with a high ceiling.
A Space Ruled by Light: The Awazu House and Apertures
This philosophy of the “reflection house” also appears strongly in the structure’s apertures. Particularly striking is the skylight placed at the top of the building. Acrylic vaulted ceilings and bilaterally symmetrical skylights are placed at the top of the Awazu House’s inner core, its stairs, and its atelier, from which light pours into the entirety of its interior space. Four chimney-shaped ventilation towers with domes on top that guide light into each of the living rooms also line each side of the vaulted roof. All of these skylights, or holes, possess a sense of space and volume.8
-
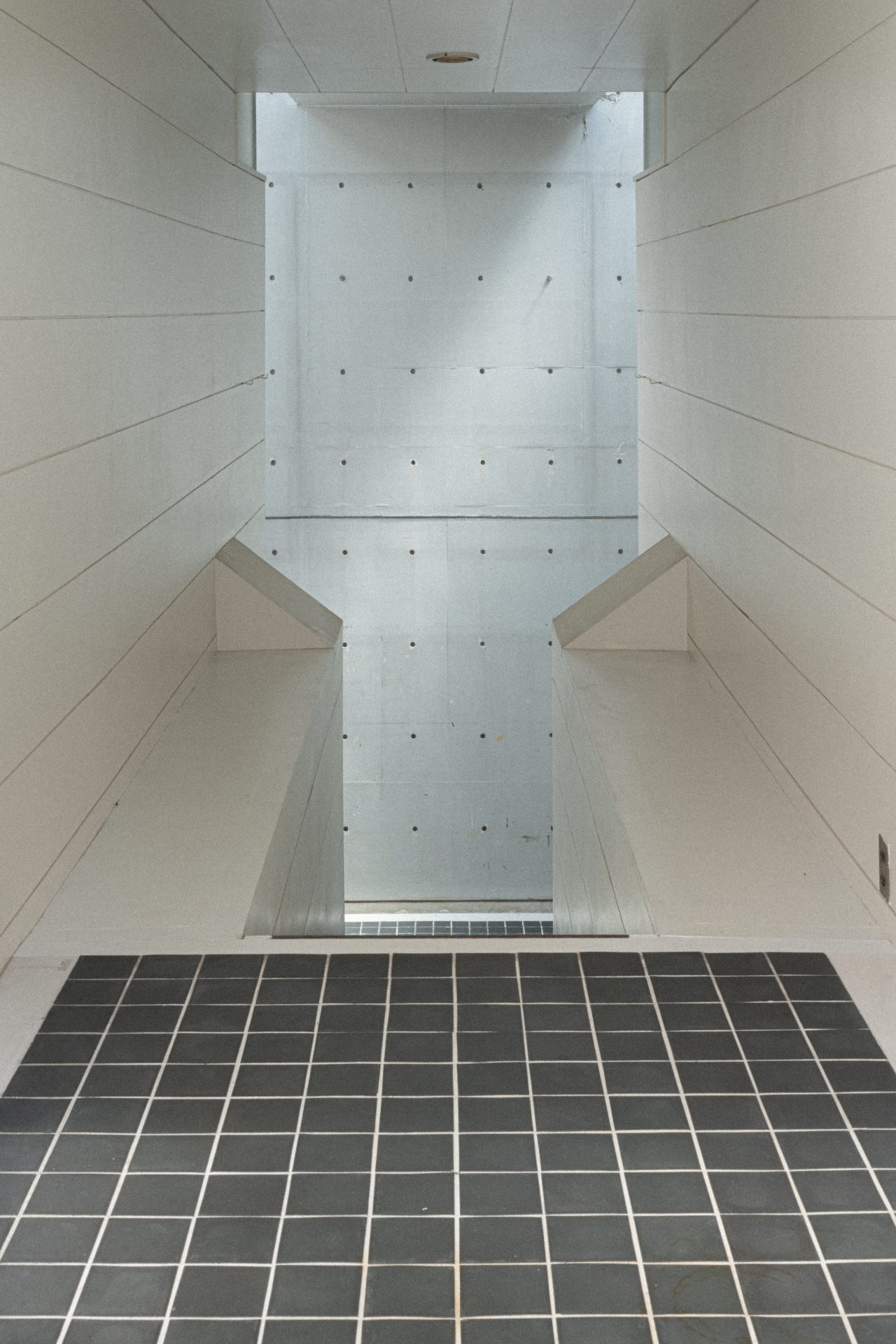
Looking at the atelier from the second-floor hall -
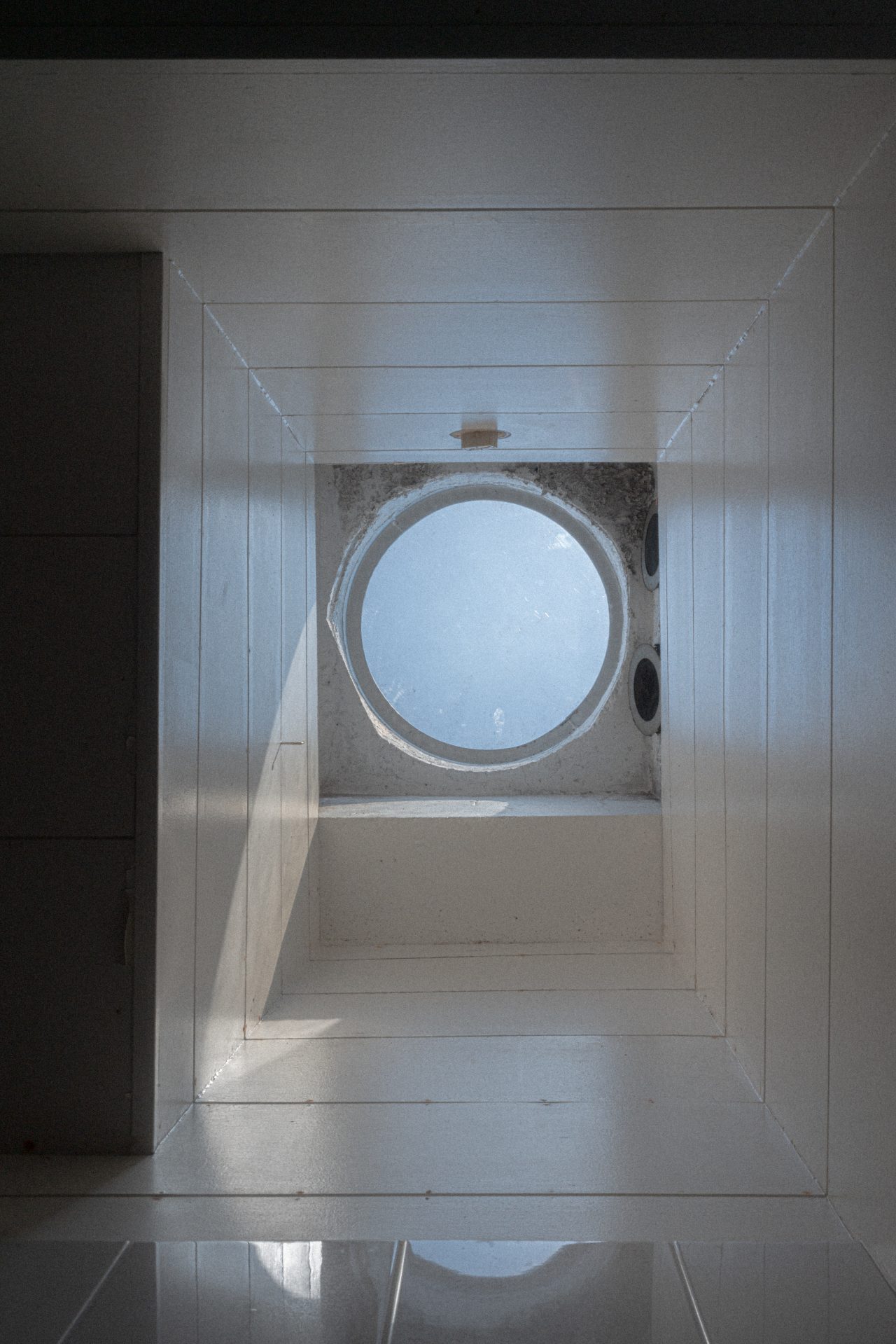
The kitchen skylight. An installed lightbulb causes the dome to float in the sky at night.
I looked at the wall windows while contrasting them to these skylights. Each of the windows placed on the various rooms’ walls have diverse designs based on the needs according to the interior, yet they all felt somehow flat. Also, despite both being wall windows, those facing the yard and nature seemed to be larger and more expressive compared to those facing the road. In fact, Hara has said that this design anticipated the loss of trees and other nature in the area as a result of future residential development, thinking, “There’s no need for windows used to see if it’s better to think that there isn’t any scenery beyond them. If anything, windows for ventilation are important. Also, most of the holes should open upward.”9
There are some very interesting passages found in the article quoted just above where Hara speaks of how he personally confronts light and darkness, saying, “When creating Awazu’s atelier and house, I thought about a space primarily ruled by light,” and “Awazu once spoke to me about darkness around the time I first began planning the structure, but unrelated to buildings. I remember adapting my attraction to spaces that are too bright to what he said.”10
How did the Awazu Home, designed with a strong awareness of light, affect Awazu’s own work?
“My father worked in the room of a small Harajuku apartment, about 40 square meters or so, until this house was done. His work changed after he moved in, as he would paint bigger pictures and go outside to film. I think it wasn’t a simple matter of his space becoming bigger, but that he must have been affected by the space that is the Awazu House.”
How did Awazu react to this aperture design and the light that poured from them into his rooms?
“I imagine my father also felt captivated by the light that entered through the windows, rather than what he saw outside. The way light enters the room changes completely depending on the season and weather too. Once I began living here, I also realized that the light expresses itself in a variety of ways just over the course of a single day. The striped shadows of the sashes or patterns made by rain as it hits the skylight grow stronger and weaker as they reflect on the floor. Or, as time passes, rectangles of light appear through the windows and climb from the floor to the wall as they change size and shape. Light may even filter in through leaves to shine and sway like the water’s surface. I imagine that this house’s light interested him too.”11
Art That Brightens the Darkness: Kiyoshi Awazu’s Origin
Ken said the above to me as he introduced Awazu’s 16 millimeter film Furyu ([Elegance], 1972). It depicts light entering into the Awazu House and projecting the shadows of trees swaying in the wind onto the white walls of a room. Awazu filmed them simply leaning and changing and made that into a work of art. As I expected, it never shows the trees beyond the windows or any actual outdoor scenery, only the constant light and shadows projected on the walls. The figure and ground these two create are like a single painting. Ken also said to me that light and shadow (or darkness) are two keywords that strongly represent Kiyoshi Awazu as a designer.
-
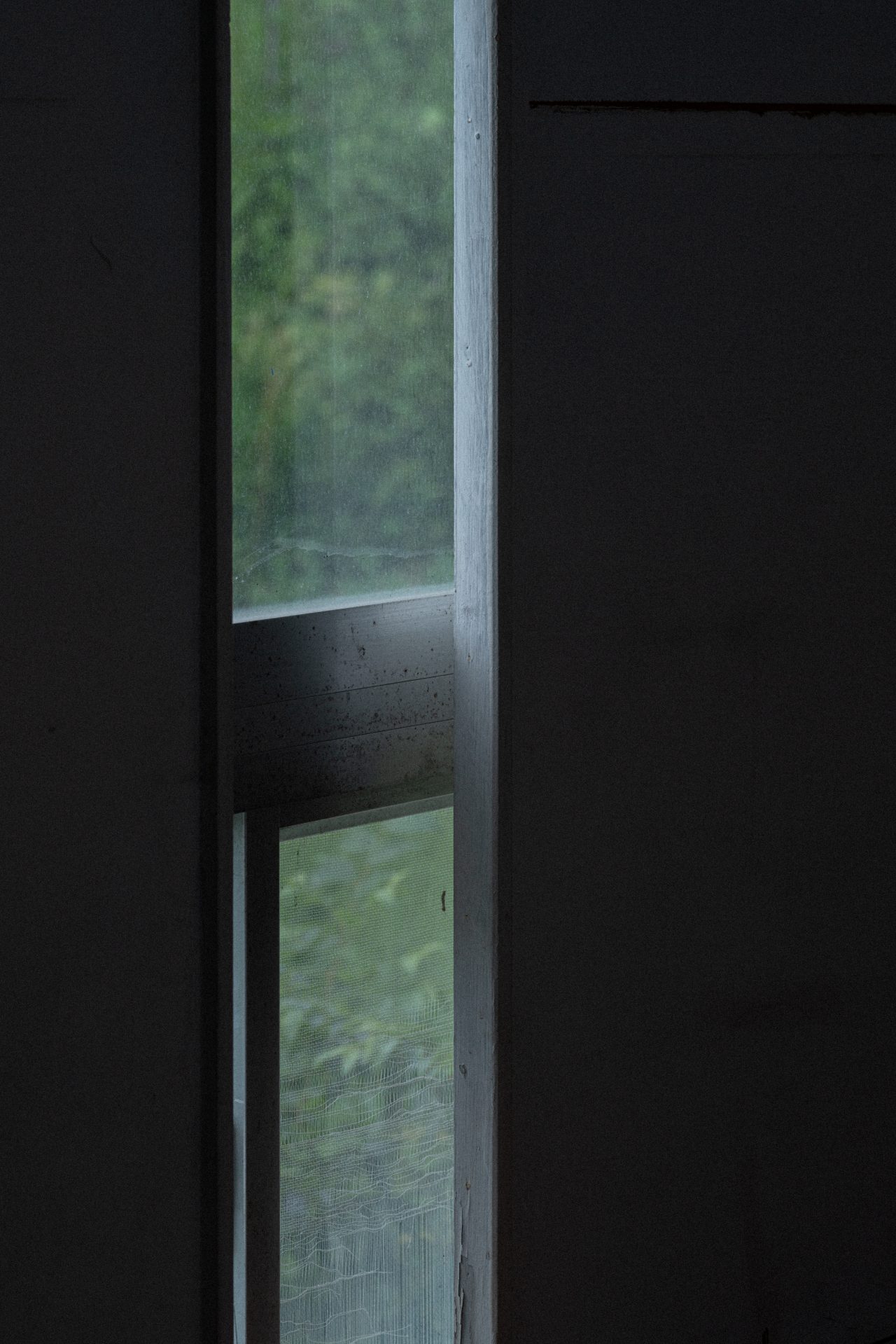
Light entering into the Awazu House -
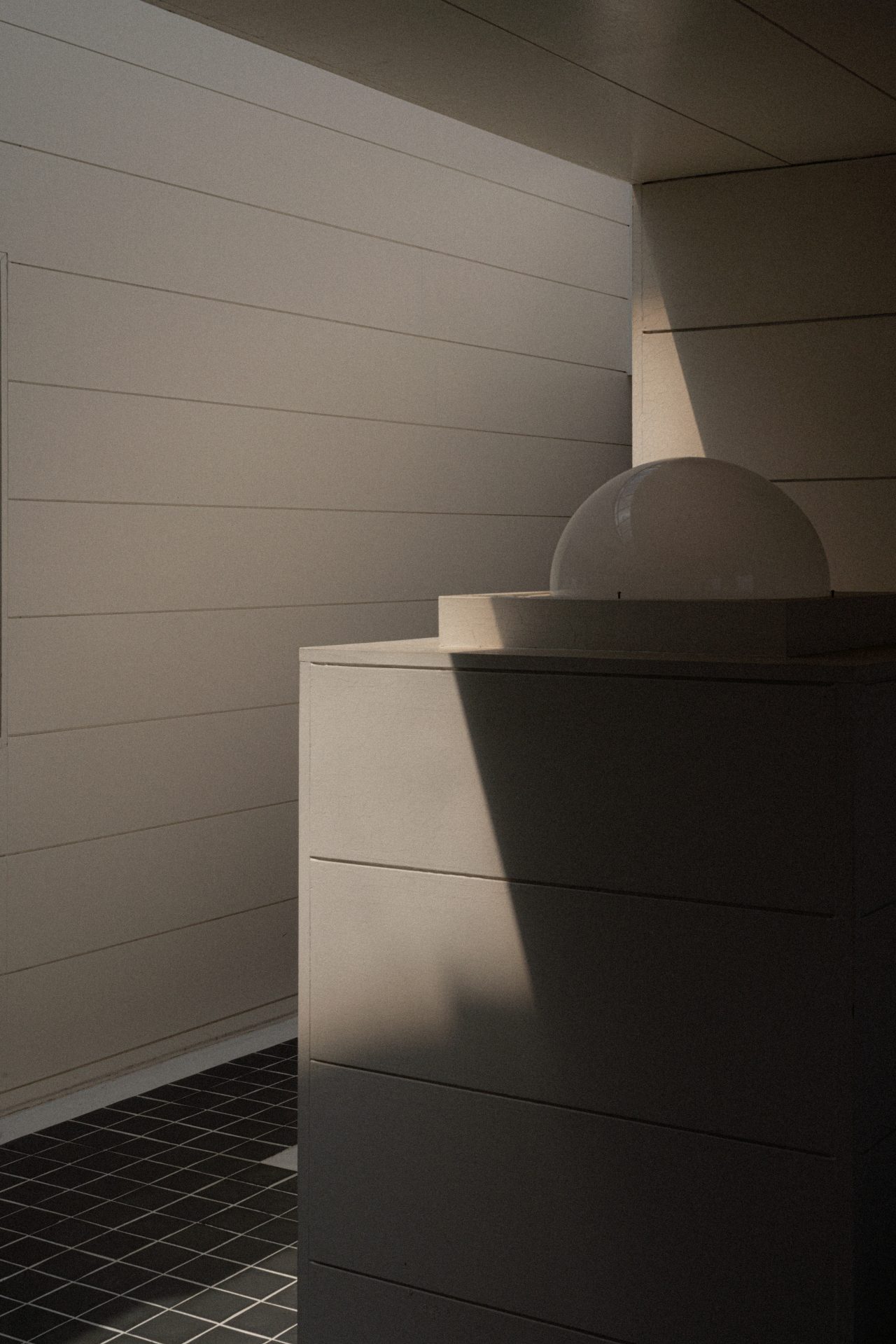
“Words such as ‘illustration’ and ‘illustrator’ as English loan words were imported into Japan in the 1960s, and a kind of illustration unique to Japan was formed as graphic designers of the time added their own interpretation to such terms. The pictorial arts referred to something with such weight, like painting, until that point, but now it began to be reproduced and broadly spread through media. According to my father, the word “illustration” originates from the word “illumination,” which is why illustration is something that illuminates society’s darkness, allowing things to appear.12 He began his career in the now barren, scorched earth of post-war Tokyo. That scenery was formative to him at the age of sixteen or so. He saw the masses, unilluminated by the light that would be reconstruction and growth, and to illuminate them was to expose his own indescribable soul. I really think that was the backbone of his work and philosophy.”
-
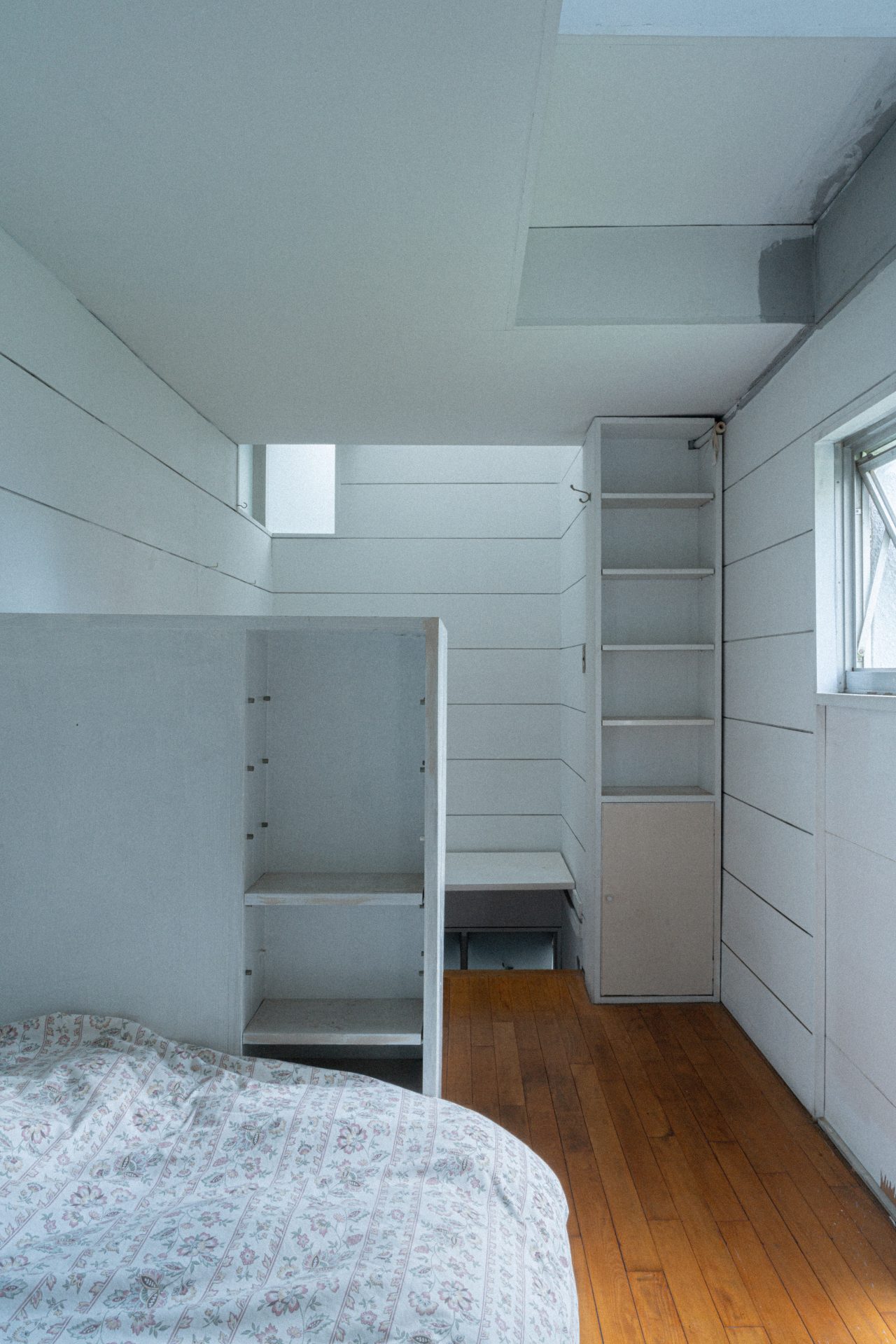
Inside the child’s room on the east side of the second floor. Awning windows are placed at floor-level. -
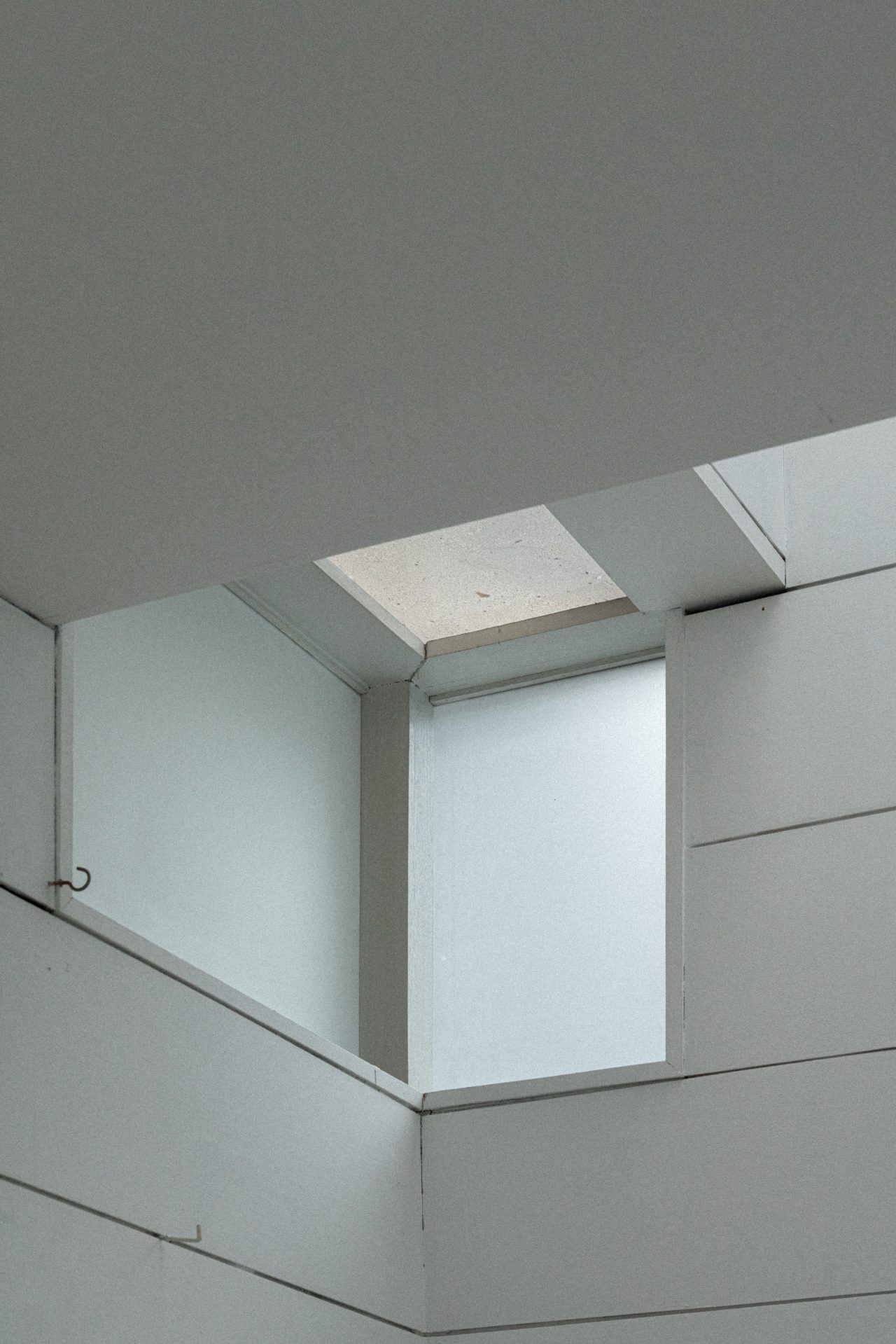
A corner window in the child’s room. When seen from the other side, it also acts as in-room lighting.
A corner window in the child’s room. When seen from the other side, it also acts as in-room lighting.
The Awazu House is now searching together with the Heritage Houses Trust for a way to both continue on and be used. I ended my conversation with Ken by asking him about his thoughts on the future of the Awazu House.
“More than a decade ago, over 3,500 works and materials belonging to Kiyoshi Awazu became part of the 21st Century Museum of Contemporary Art, Kanazawa’s collection. A countless number of those works were created here in the Awazu House. Three years ago, the house became unoccupied. After sorting through the remaining pieces and performing demolition work on the interiors, the Awazu House has nearly returned to the state it was in upon completion in 1972. Doing so has brought a kind of rebirth to what you might call the aura of that time, or the wonderful space that it was when first constructed. I was overwhelmed. It felt like something special. This is where Kiyoshi Awazu spent decades working, and a place visited by many artists. An incredible architect can create an incredible building, but it doesn’t mean anything to us if nothing takes place there. This space created by Hara resonated with my father’s art, and the artists who gathered here joined in as well to create new art, thought, and culture. This is where Kiyoshi Awazu’s art took place, a location where no border existed between his life and his craft. There’s no point in letting a commemorative piece of architecture simply remain where it is like nothing more than a valuable antique. If it’s going to survive, I want to use it as a living artistic medium. It’s important to record what took place here and connect that to the next generation, and I believe that to be my current role. In other words, I want to get another soul to reside here. Whatever the case, I’d like to start by getting people from many different fields to come and see the Awazu House.”
NOTES
1: Awazu continued to collaborate with Kikutake, Kurokawa, Maki, and others even after his work with them in Metabolism and on Osaka’s Expo ’70. Awazu also developed an interest in Antoni Gaudi, making active efforts to introduce the architect through self-run exhibits and by creating films and books (Gaudi sanka [A Song in Praise of Gaudi], Gendai Kikakushitsu, 1981). He also was well known for his involvement in stage and theatre (Tenjo Sajiki Theatre) design for his old friend Shuji Terayama, as well as the design of the Shuji Terayama Museum in Aomori prefecture, displaying Awazu’s strong interest in architectural and environmental design (Meruro Washida, “Awazu Kiyoshi to kenchiku” [Kiyoshi Awazu and Architecture] Awazu Kiyoshi to kenchiku (Kiyoshi Awazu, makurihirogeru (Expose): 3), 21st Century Museum of Contemporary Art, Kanazawa, 2017, pgs. 4-7).
2: In response to a question from Yasutaka Tsuji, Hara said of his meeting with Awazu, “We met at the Environment Society (Enbairamento no kai). I suppose you could just say we got along” (“Hiroshi Hara Oral History #2” (August 9, 2012), Nihon bijutsu Oral History Archive, 2013). The Environment no Kai was formed as a result of the “Kukan kara kankyo e: kaiga + chokoku + shashin + design + kenchiku + ongaku no sogo” [From Spaces to Environments: A Synthesis of Painting + Sculpture + Photography + Design + Architecture + Music] exhibition (planned by Yoshiaki Tono) held in 1966 at Matsuya Ginza, which Arata Isozaki, Shuzo Takiguchi, and others also participated in. In any case, the two are believed to have met around 1966.
3: Hiroshi Hara, “Keishiki e no Cicerone” [A Cicerone of Form] (Kenchiku bunka, December 1979 issue, Shokokusha, pg. 113). Also see Wakana Kitagawa, “Kanoutai to shite no jutaku” [Houses as Potentiality] (SD, January 1994 issue, Kajima Institute Publishing, pg. 126).
4: Hiroshi Hara, “Keishiki e no Cicerone” (Kenchiku bunka, December 1979 issue, Shokokusha, pg. 113).
5: Hara, ” Hiroshi Hara, “Keishiki e no Cicerone” [A Cicerone of Form] (Kenchiku bunka, December 1979 issue, Shokokusha, pg. 110).
6: Ibid., pg. 110
7: Ibid., pg. 112
8: With regards to the holes of the Awazu House, which became the archetype for the “reflection house,” Hara has looked back at the architecture of “Yukotai” (“porous body,” a spatial composition theory) that he practiced in the 1960s and commented, “When looking at how things changed, the holes of porous bodies attempted to express spatial, or three-dimensional holes throughout the entire living space in contrast to two-dimensional holes opened on the coverings of structures” (GA Architect 13: Hiroshi Hara, A.D.A. Edita Tokyo, 1993, pg. 39). In a discussion with Taro Igarashi, he also commented that the holes of the reflection house are “very close to the sense of the cubic or three-dimensional window” (“Hiroshi Hara (Architect) + Taro Igarashi (Architectural historian/critic): Concept of a Window,” WINDOW RESEARCH INSTITUTE, 2013).
9: Hiroshi Hara, “Kenchiku to sono gaikai ni tsuite” [On Architecture and the World Outside It] Shinkenchiku, September 1972 issue, Shinkenchiku-sha, pg. 236
10: Ibid., pg. 236
11: There is an essay called “Mado” [Window] in Kiyoshi Awazu’s Zoukei shisou Note [Notes on Figurative Thinking] (Kawade Shobo Shinsha, 1975). While it can’t be determined if the windows that appear in the essay are those of the Awazu House, it seems that his thoughts on windows and the outside world are shared with Hara.
12: Kiyoshi Awazu, “Illustration no imi to genzai” [The Meaning and Current State of Illustration], Kaitei Shinban VISUAL DESIGN 3: Illustration, edited by the Japan Graphic Design Association, Rikuyosha, 2000, pgs. 6-9
Yuki Niekawa
Completed the course at the Department of Architecture of the Graduate School of Creative Science and Engineering, Faculty of Science and Engineering, Waseda University in 2011. Worked at the editorial department at Seidosha’s Gendai Shiso and the company’s book editorial department, as well as in other publishing companies before going independent in 2020. Currently edits publications and plans/writes articles for the web. In addition to architecture, fields of interest include social movements, psychiatric care and mental health, issues regarding feminism, gender, and social minorities, and more. Also responsible for selecting books and planning events involving books and architecture at plateau books in Tokyo’s Bunkyo Ward.
MORE FROM THE SERIES
-

Windows of Japanese Modernist Architecture
The Windows of Tomoya Masuda’s Naruto Cultural Center: A Faintly Bright Louvered Space
17 Jun 2025
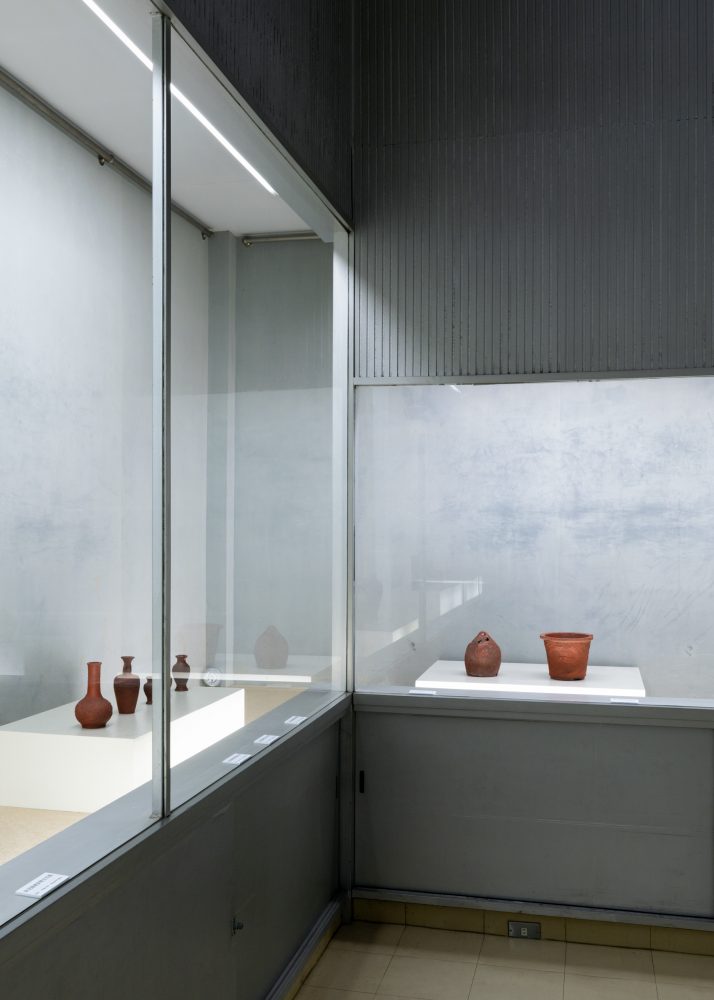
Windows of Japanese Modernist Architecture
A Culmination of Sutemi Horiguchi’s Aperture Designs:
The Tokoname City Municipal Ceramics Research Institute (Tokoname Tounomori Research Institute)15 May 2025
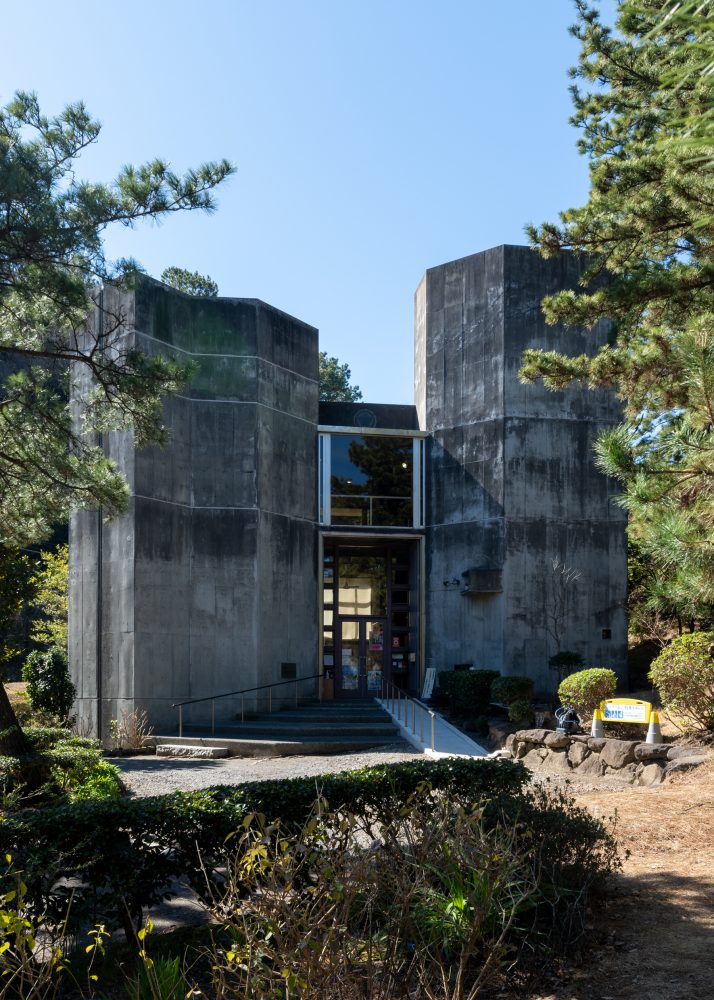
Windows of Japanese Modernist Architecture
The Diversity of Windows in Kiyonori Kikutake’s Serizawa Literary Center (Serizawa Kojiro Memorial Museum)
25 Dec 2024

Windows of Japanese Modernist Architecture
Windows of the Aichi University of the Arts
by Junzo Yoshimura and Akio Okumura:
The Concrete Science of Living with Nature19 Jan 2024
