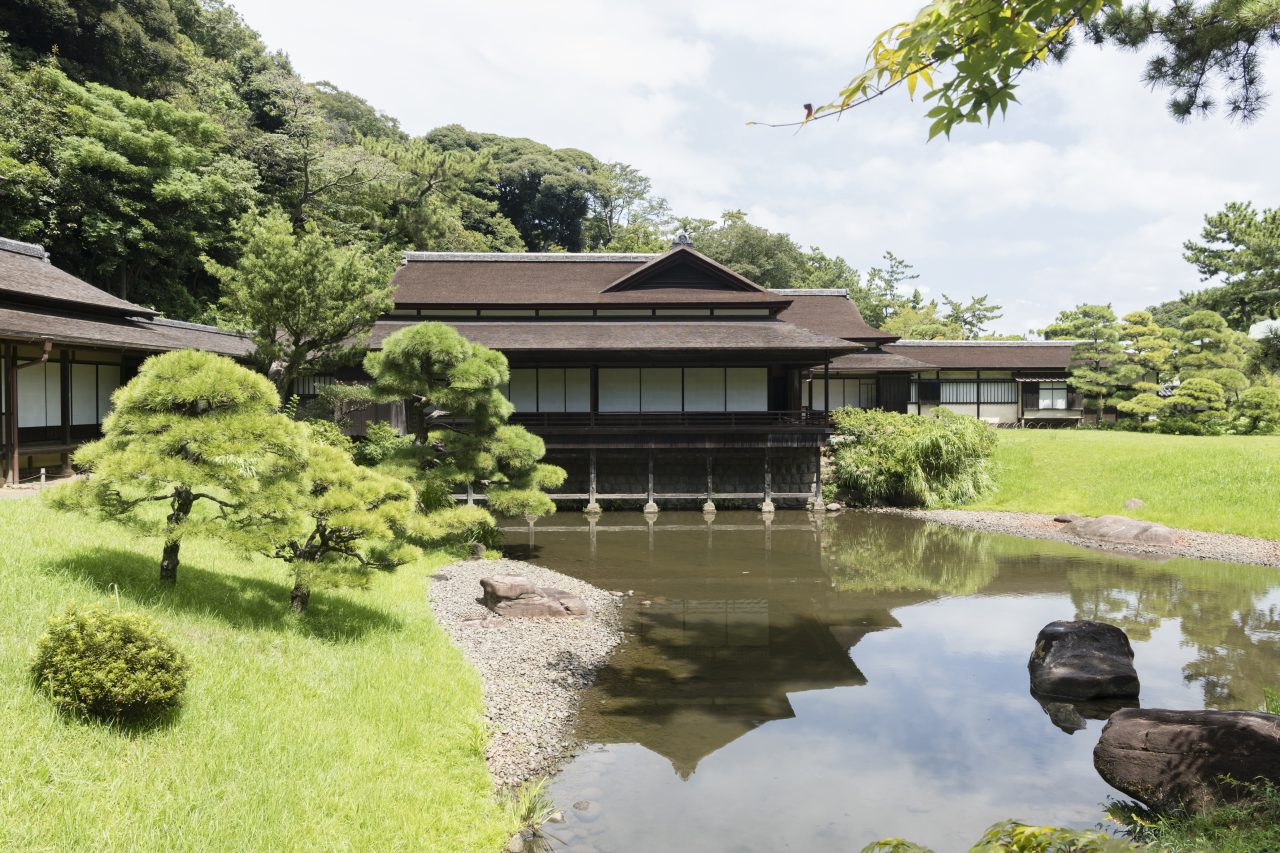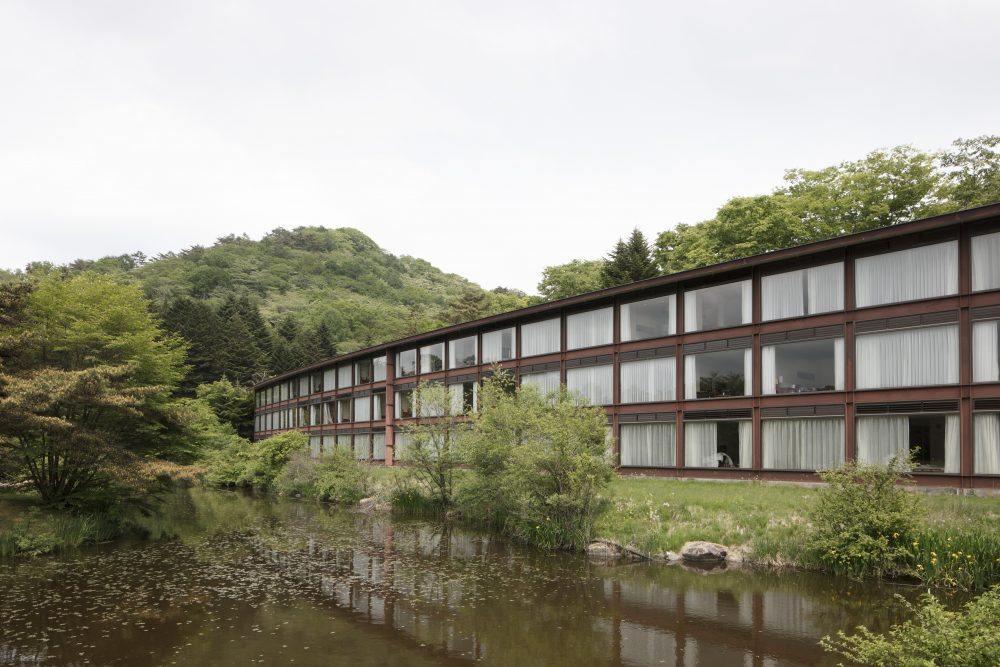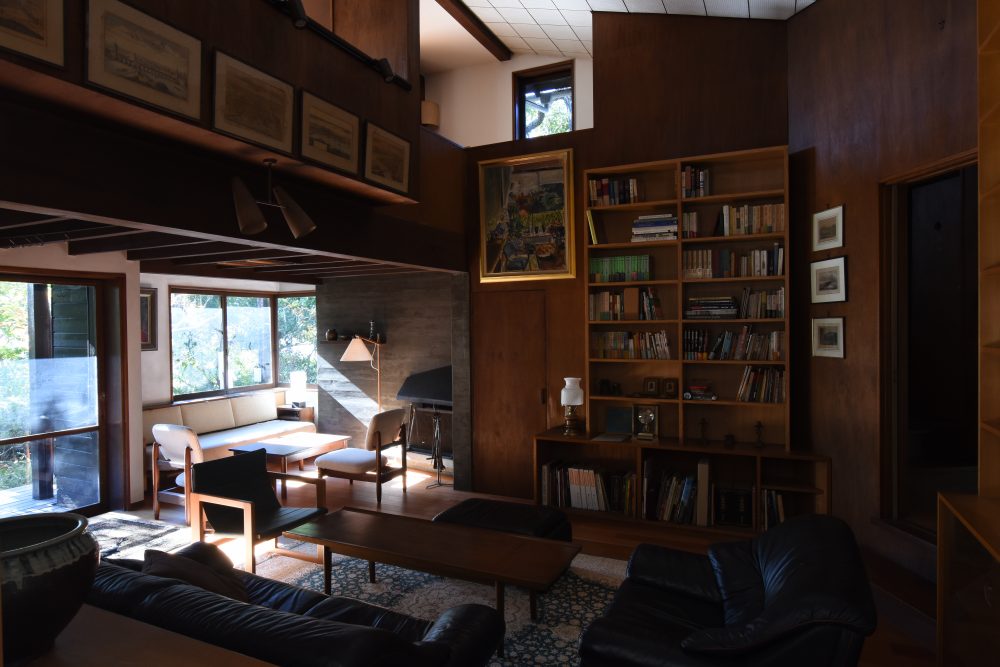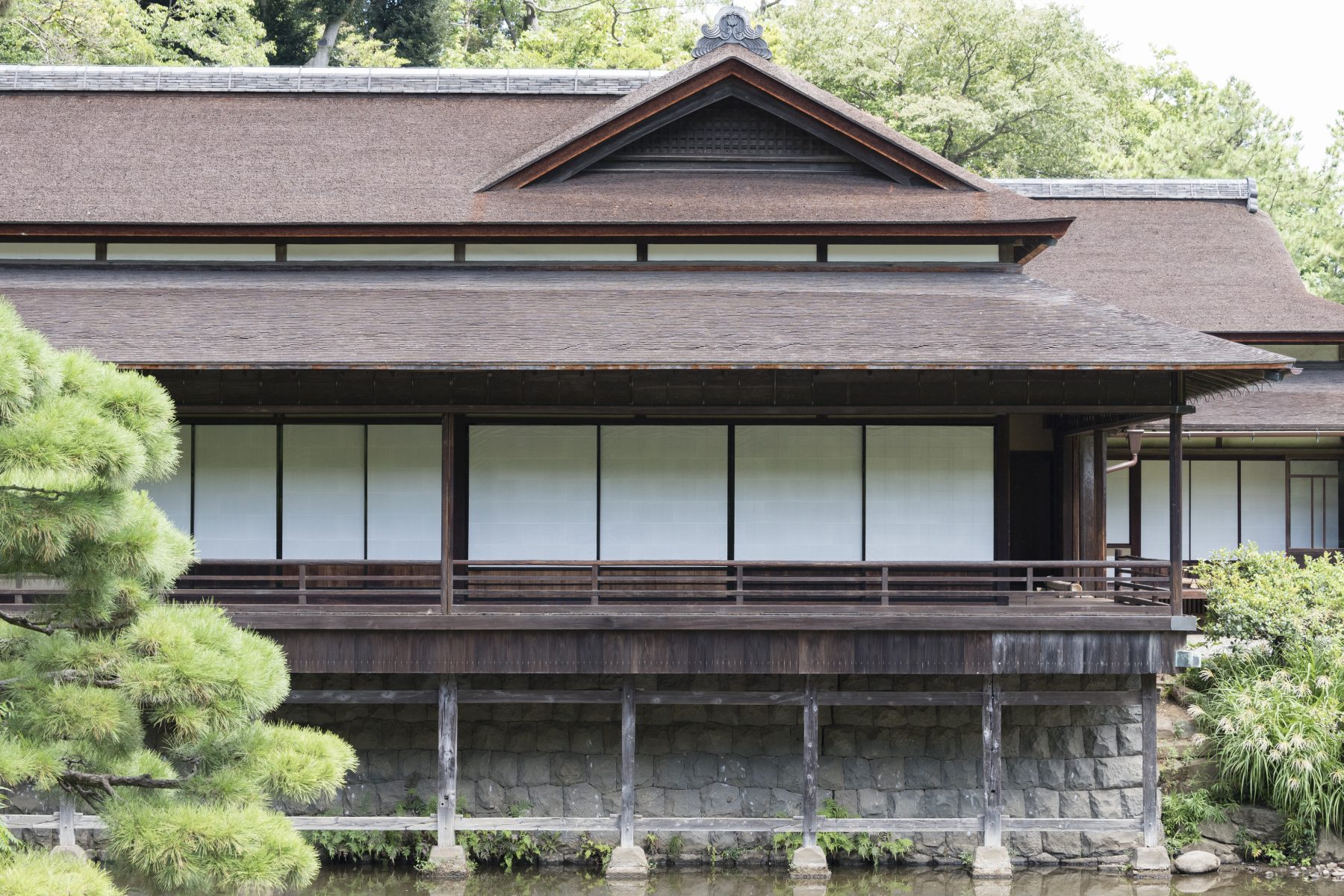
Series Terunobu Fujimori’s One Hundred Windows
Terunobu Fujimori│
007: The Shōji of the Rinshunkaku
01 Feb 2024
- Keywords
- Architecture
- Essays
- History
- Japan
In this series, architectural historian Terunobu Fujimori, who has traveled extensively to study buildings of various times and places, will be introducing a selection of notably intriguing windows found in historic buildings from all across Japan, one at a time. For the seventh installment, he focuses on the shōji of the Rinshunkaku. Originally built as the Iwade Villa of the Kishu Tokugawa family, this renowned work of sukiya architecture was acquired by the magnate Sankei Hara and relocated to the Sankeien Garden in Yokohama. The shōji are the screens separating the inside and outside along the garden-facing sides of the Rinshunkaku’s staggered form. What effects were these distinctive window fittings of traditional Japanese residential architecture intended to achieve, and how did they become widespread?
If asked to list the distinguishing features of traditional Japanese houses, I would start from the inside, pointing first to the tatami [panelized woven floor mats], shōji [translucent screens], fusuma [sliding partitions], and tokonoma [display alcoves], before moving outside to include the large roofs, and perhaps conclude with the deep eaves. If pressed to choose just one of these features? Then I would confidently reply, “Shōji”—if only after mulling over the options for a while, crossing out roofs and deep eaves because they are also common in other wet countries, tokonoma because they bear some resemblance to European fireplaces, tatami because they share their origins with carpets, and fusuma because they are not quite thin enough to be entirely unique.
A grid composed of thin white paper and wooden slats. Nowhere else in the world will you find an architectural component so thin and simple. Foreigners might be bewildered by how anyone could be fine with living in a home only separated from the outdoors by something so insubstantial; in fact, even the people of Japan, now accustomed to glazed openings, would find it bewildering just the same.
-
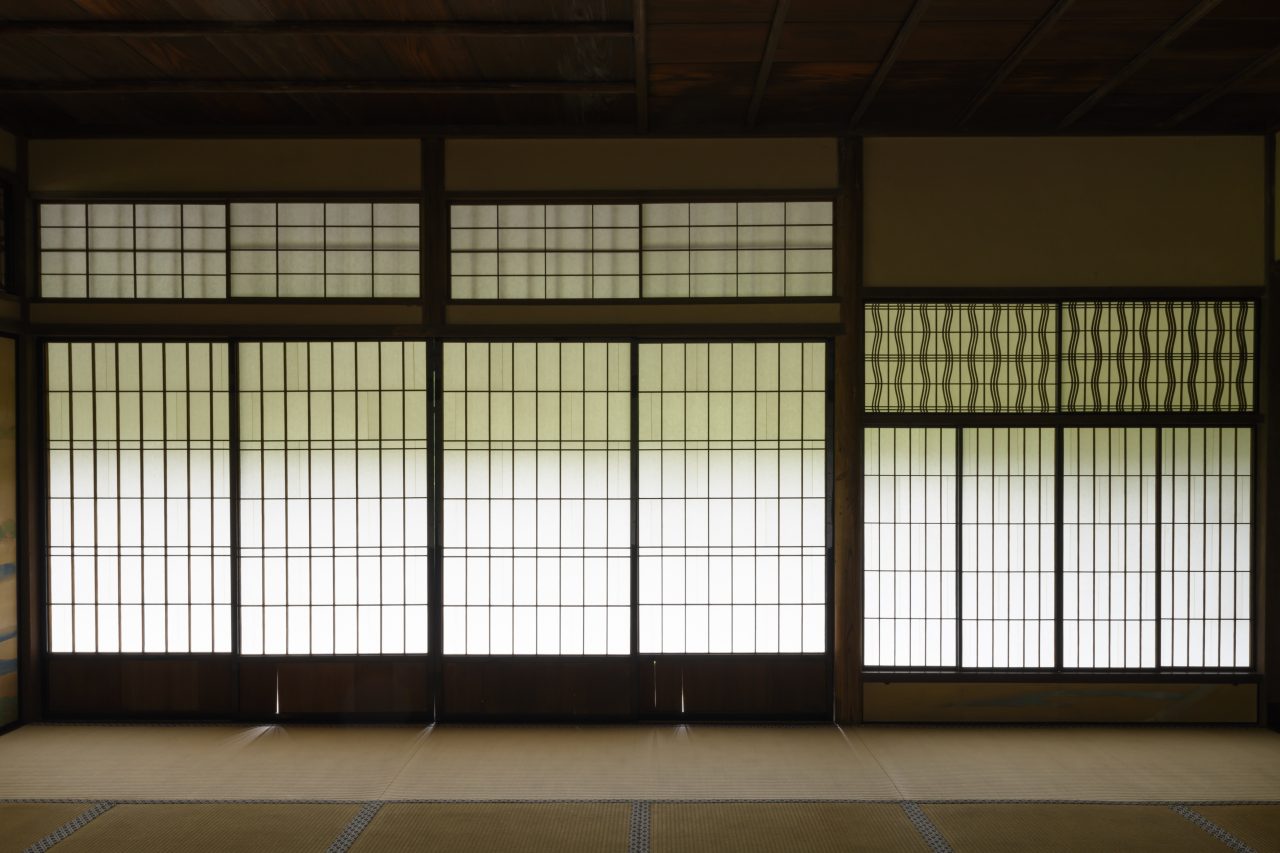
The shōji of the Suminoe Room in the Second Pavilion of the Rinshunkaku.
Windows, whose essential function is to bring in daylight, have been fitted with glass in churches and palaces since ancient Roman times in Europe. In Japan, however, everyone from the emperors to the commonfolk continued living behind single sheets of translucent white paper for ages. Obviously, paper alone cannot keep out the wind and rain, so shōji came to be fitted with amado [storm shutters] in the Edo period and garasudo [glass doors] made using plate glass introduced from Europe in the Meiji era. The result was a three-layer system for controlling the entry of wind, rain, and light that was composed, from outside to inside, of amado, garasudo, and shōji. Corridors were positioned to run between the garaduso and shōji. Tatami-floored rooms started to be enclosed with shōji in the shoin style architecture of the Edo period, or possibly the late Sengoku period preceding it. As buildings in this style had thick columns, and their tokonoma and ceilings were bold and impressive, their shōji were also elaborately decorated, such that their muntins and frames stood out much more than the white paper.
Shoin architecture, which was developed by the feudal lords to express a majestic grandeur, underwent a transformation due to the aesthetic invented by tea master Sen no Rikyu. Recast with the delicate, light, and natural aesthetic of Rikyu’s tearooms, shoin architecture evolved into what became known as sukiya architecture, and it was here that the shōji truly found its place. If the shoin style, characterized by bold, sculptural ornamental details, had not evolved into the sukiya style with its preference for delicate, flat compositions of lines and planes, the plain-and-simple white-papered shōji might never have become such a prominent feature of Japanese residential architecture.
The example of sukiya architecture that I will be discussing here is the Rinshunkaku, which is preserved at the Sankeien Garden in Yokohama, where it was relocated in modern times. Originally built in 1649 as the Iwade Villa of the Kishu Tokugawa family, the building was first relocated to Osaka before being brought to the Sankeien Garden around 1906 (there are alternative theories regarding its history). Sankei Hara, known as a prominent modern sukiya connoisseur of the Meiji era who built his wealth through Yokohama’s silk trade, acquired and relocated the Rinshunkaku, recognizing it as a sukiya masterpiece, second in quality only to the Katsura Imperial Villa.
-
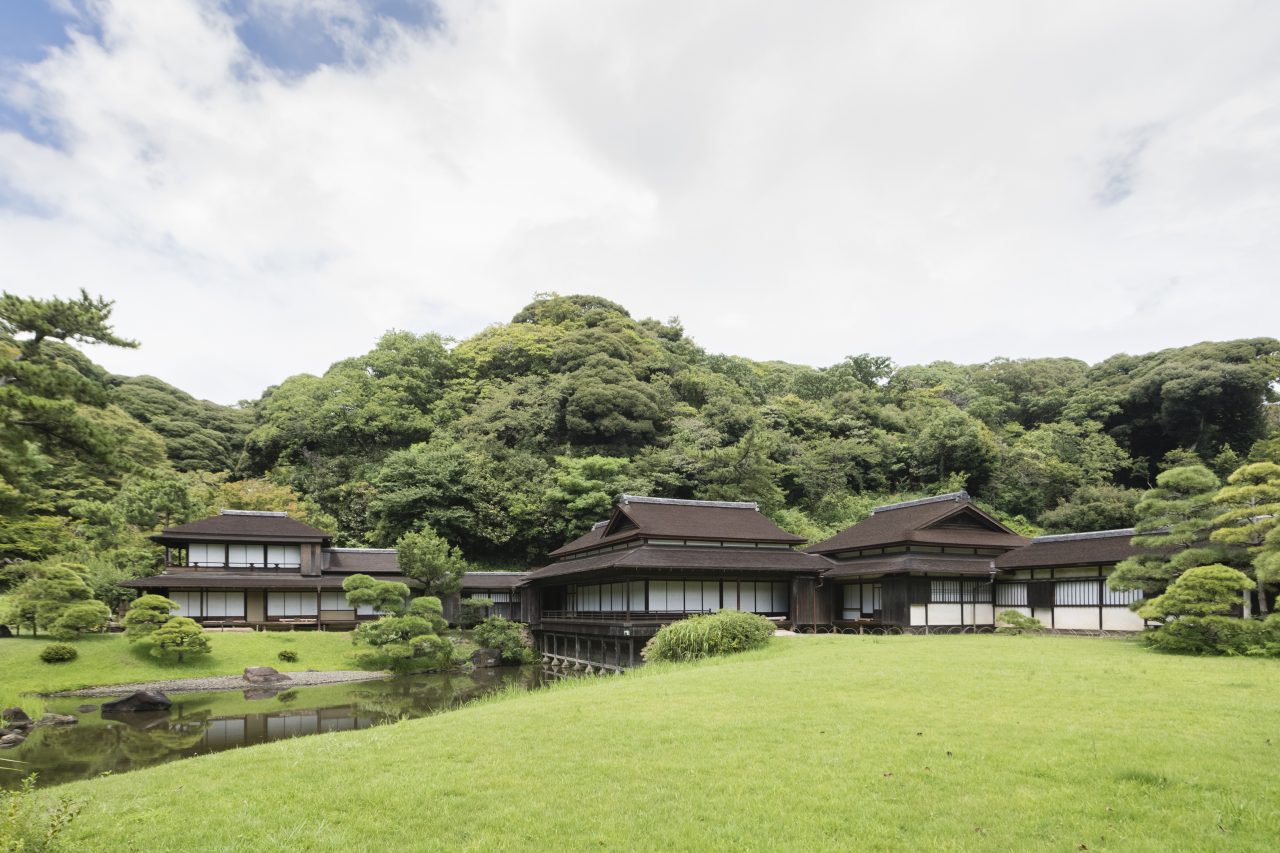
Full view of the Rinshunkaku. The Third Pavilion, Second Pavilion, and First Pavilion are pictured from left to right.
First, let’s take a look at the building from the outside. It consists of three parts: the First Pavilion, Second Pavilion, and Third Pavilion, as pictured from right to left. The two-story Third Pavilion at the furthest end is particularly delicate and refined in its construction, and it features elements painted in vermillion and ranma [openwork transoms] that incorporate motifs of classical Japanese musical instruments. Based on these facts, I suspect it was designed for a lady, and not just any lady, but an especially classy one at that.
One key exterior detail that should not be overlooked is the roofing material. While shoin architecture is roofed exclusively with tiles, the Rinshunkaku is roofed with cypress bark at the top and with thin cypress shingles on its eaves, which is typical of sukiya architecture. This design choice was clearly influenced by the anti-shoin aesthetic that Rikyu developed through his tearooms. If the shingled roof sat above a façade composed only of columns and shutters, forming an assemblage of elements all made of wood, it would have lent the Rinshunkaku a dark and gloomy feel. However, the bands of white shōji running beneath the eaves in the most shadowed part of the façade infuse the building with a bright, refreshing feel. The shōji are indispensable to the sensibility of “praising shadows”. Additionally, because these white bands wrap around the corners to span across two sides of the building, when the shōji are opened, they create a complete sense of openness unparalleled in windows overseas.
-
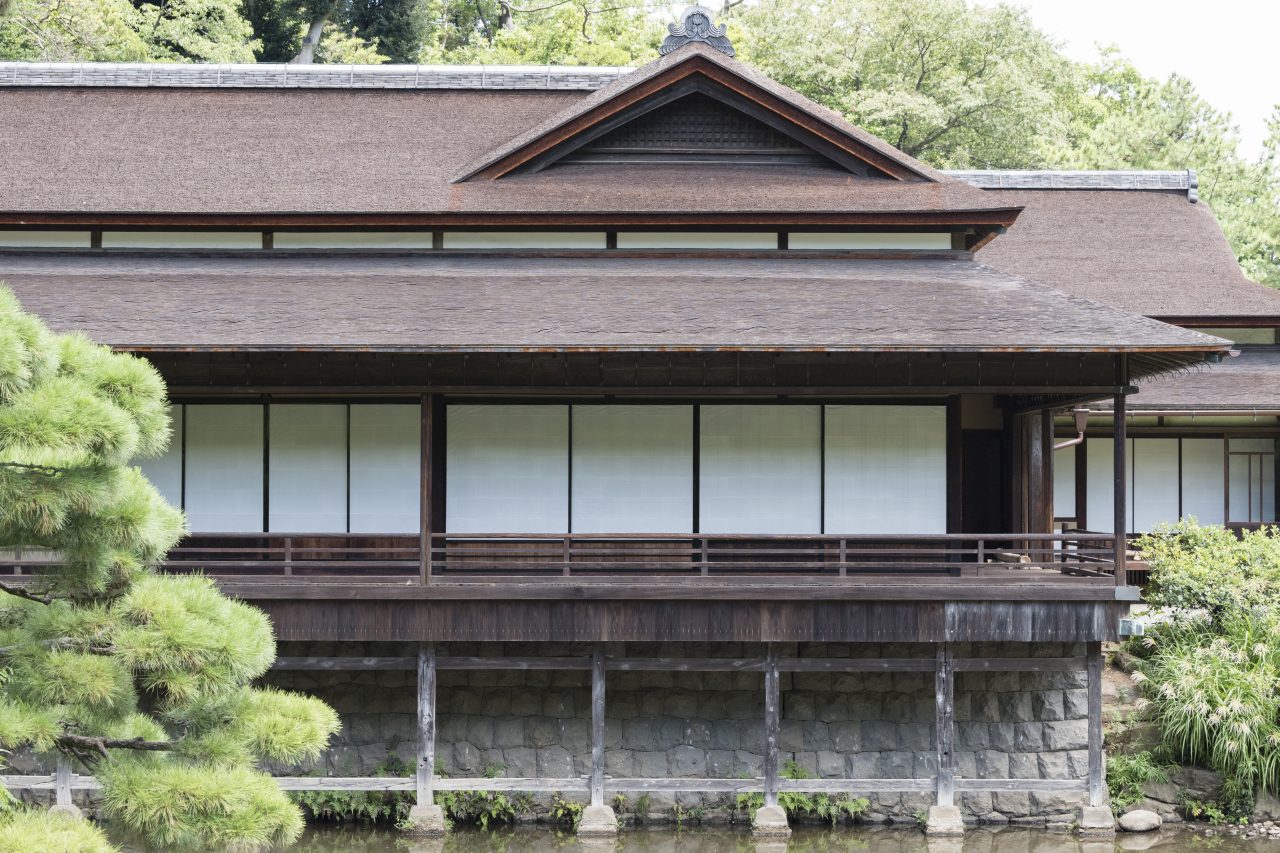
The Second Pavilion.
Now, let’s continue inside, walking first along the boarded verandas. Verandas are also designed differently in shoin and sukiya architecture. While the former uses squared timber, the latter employs round logs prepared simply by removing the bark and branches, as seen here with the rafters and railings. Similarly, the ranma pictured to the right are made of bamboo. The diagonal lattices of the ranma along the outer edges of the verandas would have been considered too playful for the dignified aesthetic of the shoin style.
It should be noted that in the Edo period, amado would have occupied the place of the garasudo that now line the garden side of the verandas, providing protection from the wind and rain.
-
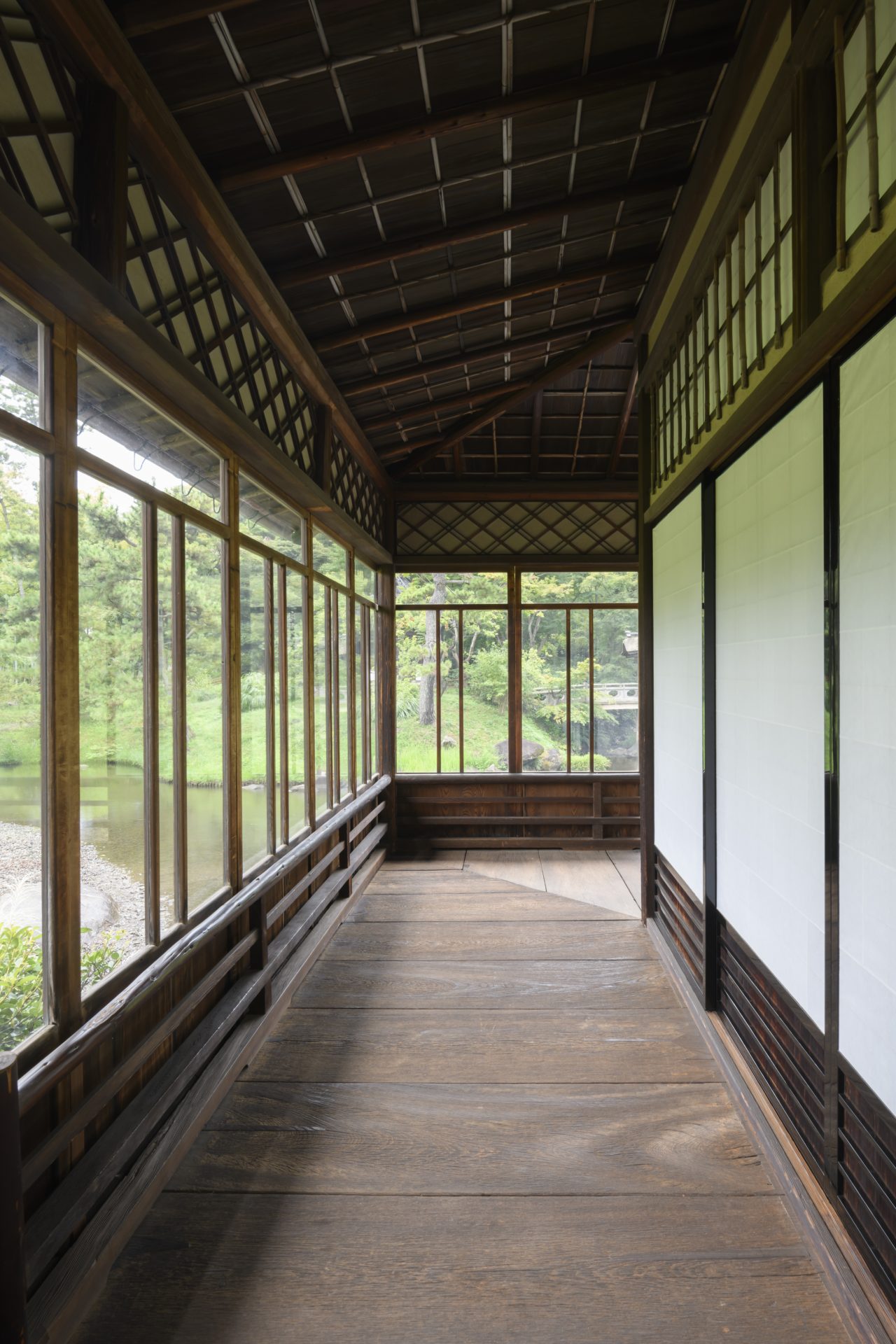
The veranda with the garasudo closed. -
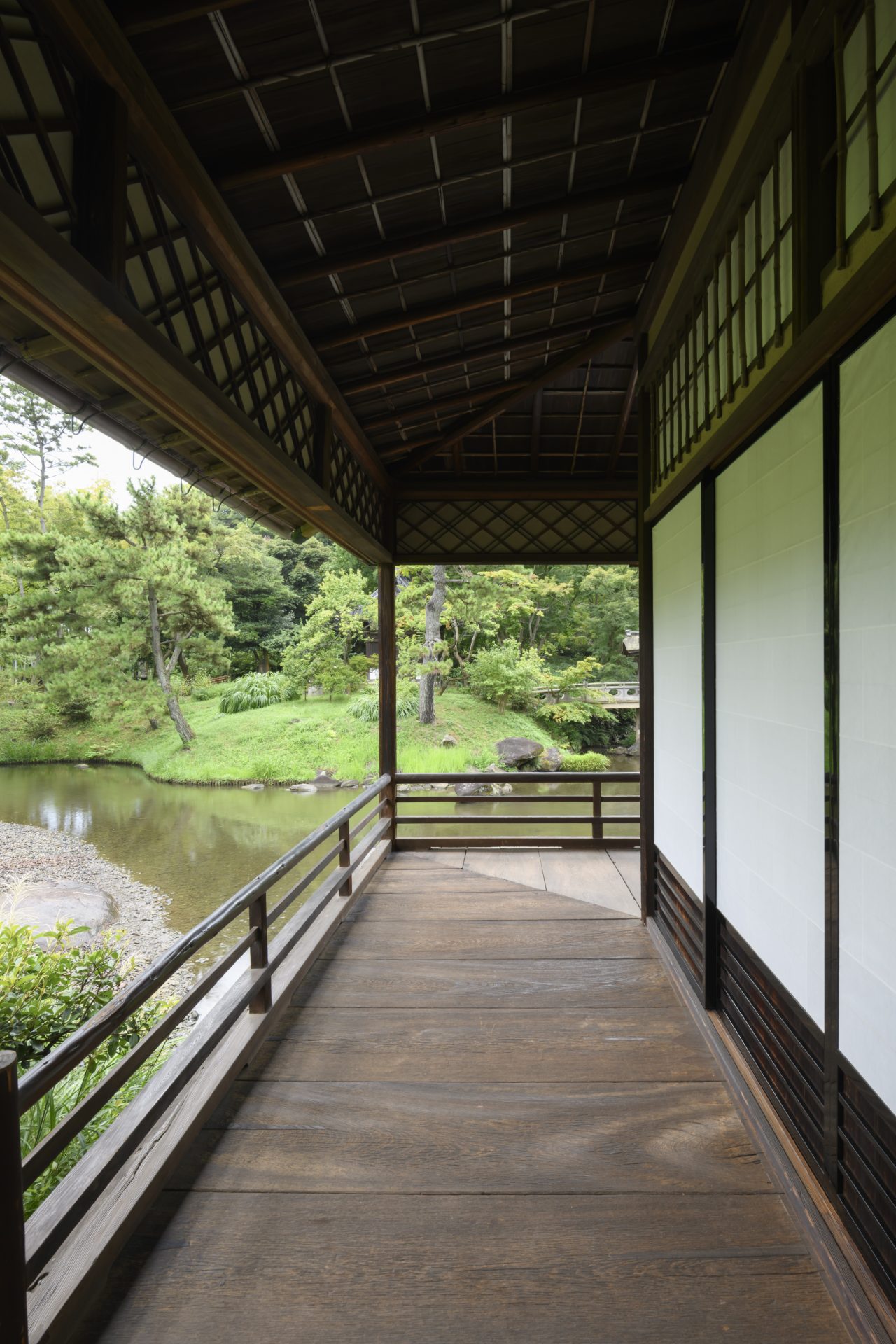
The veranda with the garasudo open.
Let’s consider how the view of the garden looks from the inside when both the garasudo and shōji are open, using the Naniwa Room (Naniwa no Ma) as an example. As there are four shōji, one normally would open the central two shōji by sliding each to the left and right, respectively, revealing a wide view of the landscape of water and greenery beyond through a centered picture frame created by the shōji and ranma. Imagine what it would look like if there were solid walls to either side of the opening. The frame would undoubtedly feel heavier. But because the shōji not only are thin but also allow light through, the frame creates a light and transparent impression, enhancing the sense of visual continuity between the indoor and outdoor realms. Shōji thus have the power to further strengthen the continuity between the inside and outside.
-
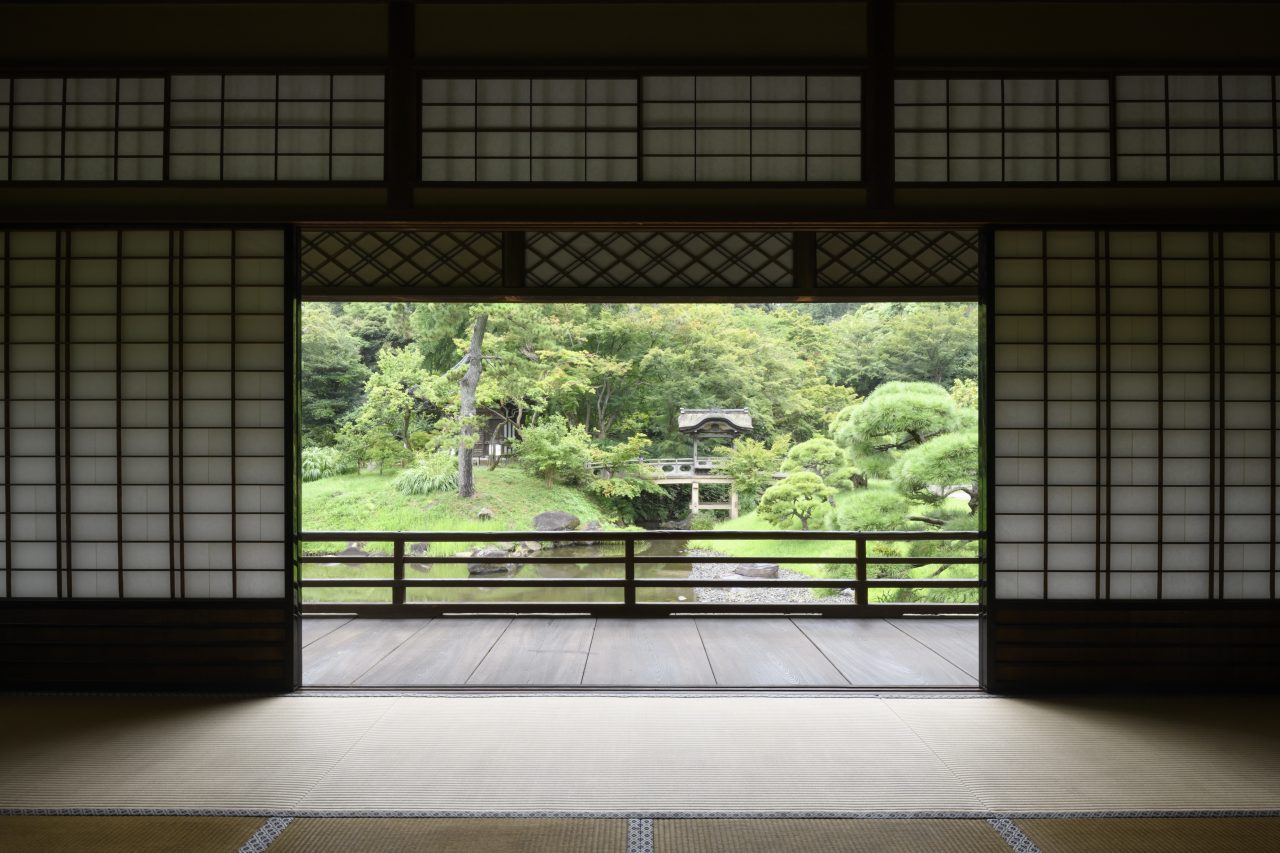
The garden as seen from the Naniwa Room in the Second Pavilion.
How does the room change when all the shōji are closed? The white band of thin, lightweight shōji not only spans the full width of the room but also continues around the corner to the adjacent side. Because it brings in a filtered light, it keeps the sense of continuity with the outside intact, despite visually shutting it out. If you open the shōji on both sides of the room, pulling them away from the corner such that only the single column is left standing on its own, the space of the square room truly becomes one with the outdoors. Even when looking around the world, I cannot point to another type of architecture that connects inside and outside spaces as continuously and fluidly as sukiya architecture does.
-
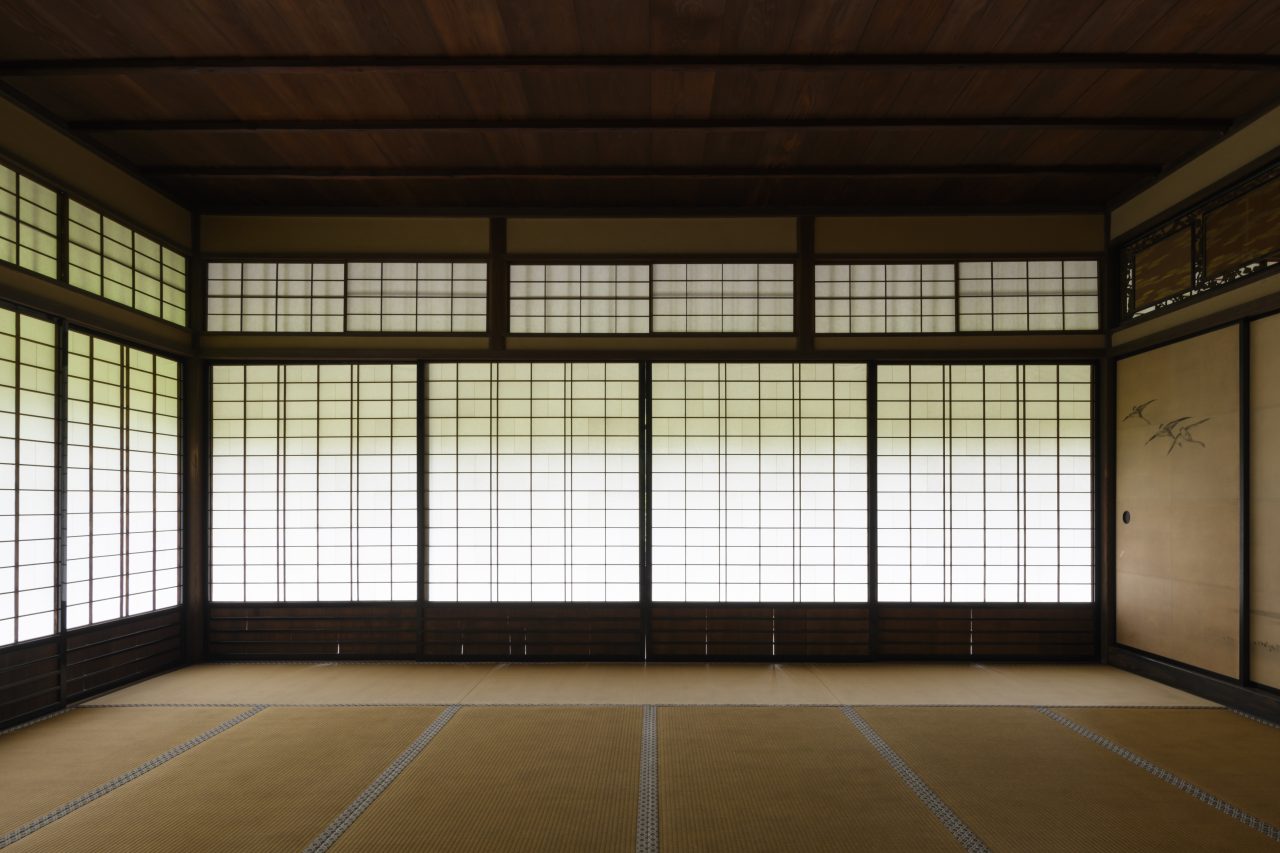
The Naniwa Room in the Second Pavilion.
Sliding open the fusuma along the right-hand side of the Naniwa Room will lead us into the principal room, the Suminoe Room (Suminoe no Ma).
As I have only been talking about shōji up to this point, I would like to highlight some of the other characteristic features of sukiya architecture. Let’s start with the tokonoma, positioned at the front of the room to catch your gaze upon entering. From right to left, it is composed of shelves, a tokobashira [alcove pillar], the toko [alcove], and a window known as a tsukeshoin on the left wall, recognizable by its smaller shōji. The practice of designing tokonoma with this combination of shelves, tokobashira, and tsukeshoin was established in shoin architecture. However, designing the shelves with flashy shell inlay work would have been considered unacceptable in shoin architecture, and by rule, a proper tsukeshoin should project outward into the aisle. The name of the shoin style itself originates from such small bay windows that monks used for reading and writing scripture.
Next, there is the ceiling. In shoin architecture, proper ceilings should be coved and coffered, and even where abbreviated, they should have thick batten molding running parallel across them. So, the use of thin battens in a spiraling pattern as seen here is a total knuckleball that could only be pulled off in a sukiya building.
-
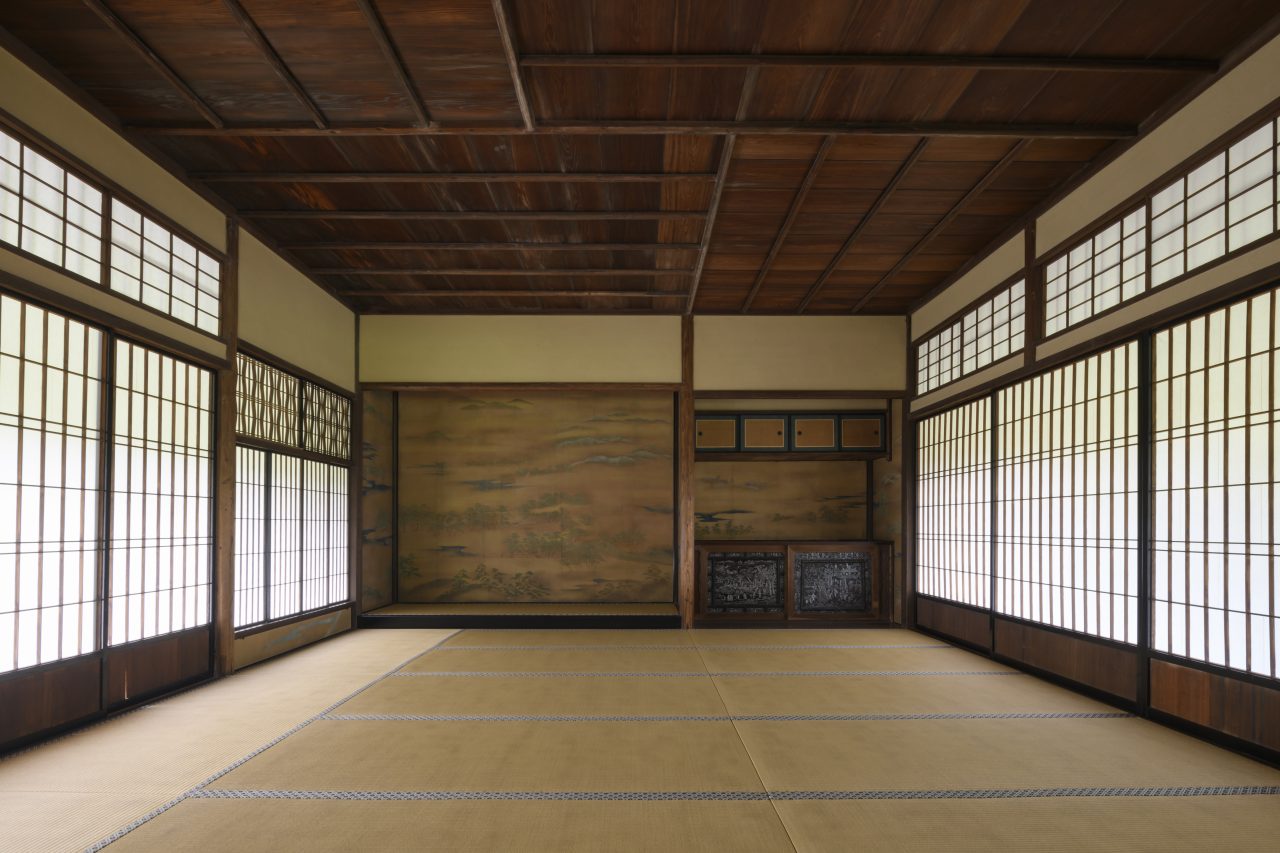
The Suminoe Room in the Second Pavilion.
There is one more key point for distinguishing shoin and sukiya architecture that might go unnoticed by those not in the architecture field. Look at the area above the shōji and below the ranma. In shoin architecture, you will find wide wooden boards called nageshi running around the entire room at this height, except above the toko, creating a visual effect similar to that of a Japanese headband worn during a sports event or battle. The band signifies strength and determination when worn by a person, but in architecture it signifies prestige. The nageshi are absent from the Rinshunkaku.
While the focus of this piece is on shōji in sukiya architecture, there is another feature that warrants attention. I would like you to look at the directions of the lines in the photograph of the Suminoe Room taken from the Naniwa Room. You will notice that the lines of the tatami and ceiling align with the lines of the shōji and fusuma. This phenomenon of interior lines matching up is distinct to Japan. The reason for this, of course, is that the positions of all the interior lines are tied to the dimensions of the tatami. The spaces are thus unified by a three-dimensional geometric system based on standardized measurements (specifically, one, three, or six shaku [one shaku is equal to approximately 303 millimeters]).
-
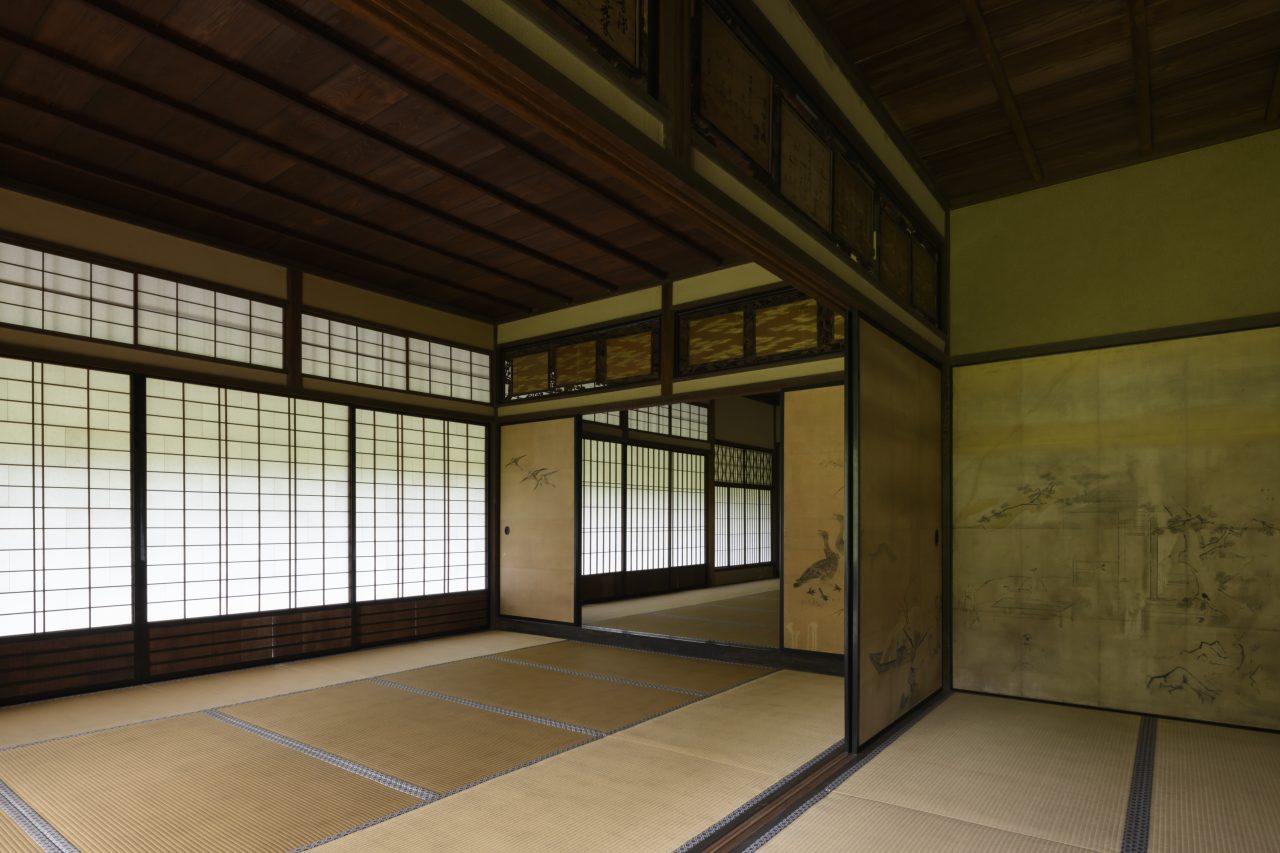
The Naniwa Room and Suminoe Room as seen from the Kinki Shoga Room in the Second Pavilion.
The sukiya style that traditional Japanese architecture arrived at contained inklings of modern design with its continuous (fluid) and geometric spaces, achieved through the use of shōji and fusuma. One of the first to notice this in the early twentieth century was the American architect Frank Lloyd Wright, who not only adopted sukiya design ideas in his work but also published a book of his work in Germany, then the frontrunner of the global modernization movement. Among those who saw it were Walter Gropius and Mies van der Rohe, who in turn incorporated sukiya principles of spatial composition into what became established as twentieth-century modern architecture.
Walter Gropius is known to have sent Le Corbusier a postcard upon visiting the Katsura Imperial Villa after the Second World War, informing him that the things they had been trying to achieve had already been done in Japan. After visiting Katsura a year later with high expectations, Corbusier’s review of the work of sukiya architecture was that it had too many lines. Both of their assessments are indeed true.
Rinshunkaku
Architect: unknown
Location: Sankei Garden, 58-1 Honmokusannotani, Naka, Yokohama, Kanagawa
Year Completed: 1649 (Keian 2)
The Rinshunkaku was relocated to the Sankei Garden in Yokohama by the magnate Sankei Hara, who purchased the building, formerly named the Hasshuken, from a wealthy merchant in Osaka. The building is believed to have originally been built during the early Edo period as the Iwade Villa of the Kishu Tokugawa family in present-day Iwade, Wakayama. It was also once thought to be a remnant of the Jurakudai palace of Toyotomi Hideyoshi, but this theory is widely rejected. Featuring many highlights, including its decorative fusuma and ranma, the Rinshunkaku is considered a masterpiece of sukiya-style shoin architecture on par with the Katsura Imperial Villa. It is designated as an Important Cultural Property by the national government. The building is normally closed to the public.
Terunobu Fujimori
Born 1946 in Nagano, Japan. Completed a doctorate at the University of Tokyo (UTokyo). Served as a professor in the Institute of Industrial Science at UTokyo and at Kogakuin University. Currently a professor emeritus of UTokyo, a specially appointed professor of Kogakuin University, and the director of the Edo-Tokyo Museum.
Began designing buildings at age 45. Has authored numerous publications related to architectural history, architectural investigation, and architectural design.
Recent publications include Arata Isozaki and Terunobu Fujimoriʼs Discussions on Tea-House Architecture* (Rikuyosha) and Western-Style Architecture of Modern Japan*(Chikumashobo).
Has designed many history museums, art museums, houses, and tea houses. Recent works include the Grass Roof and Copper Roof (Taneya Main Shop and Headquarters, Omihachiman)
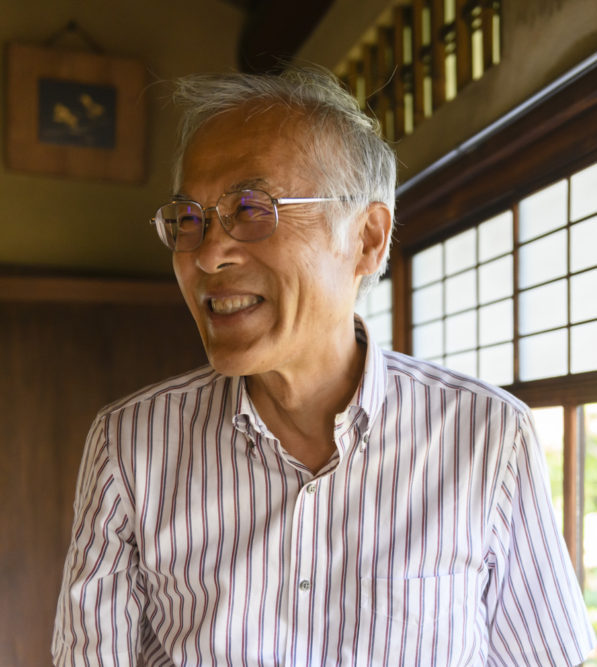
MORE FROM THE SERIES
-
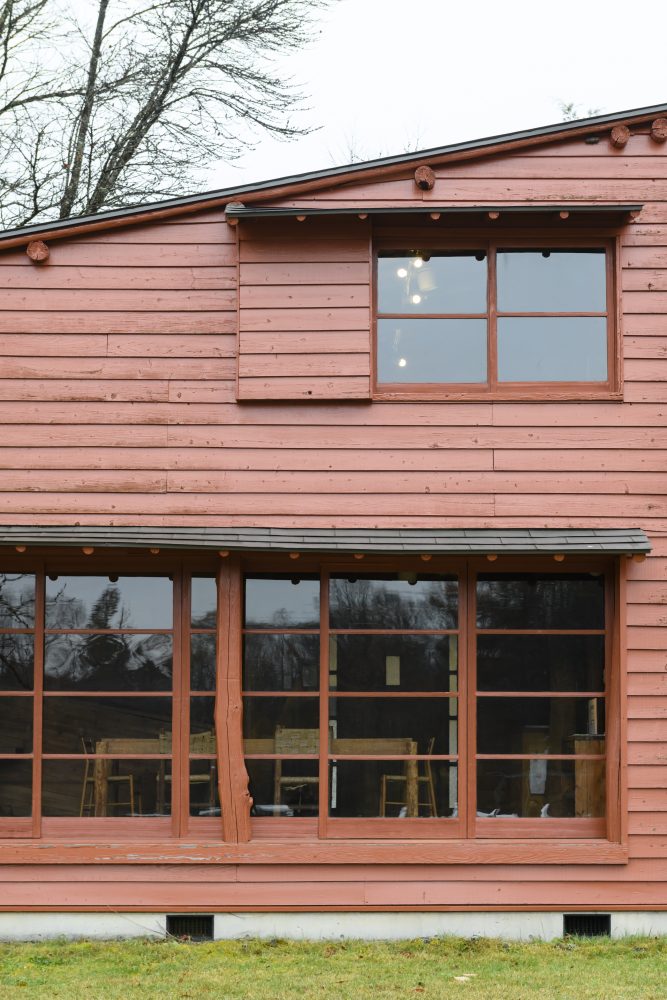
Terunobu Fujimori’s One Hundred Windows
Terunobu Fujimori│008: The Ribbon Window of the Karuizawa Summer House—
The Modernists’ Dream, Realized in Japan20 Mar 2025
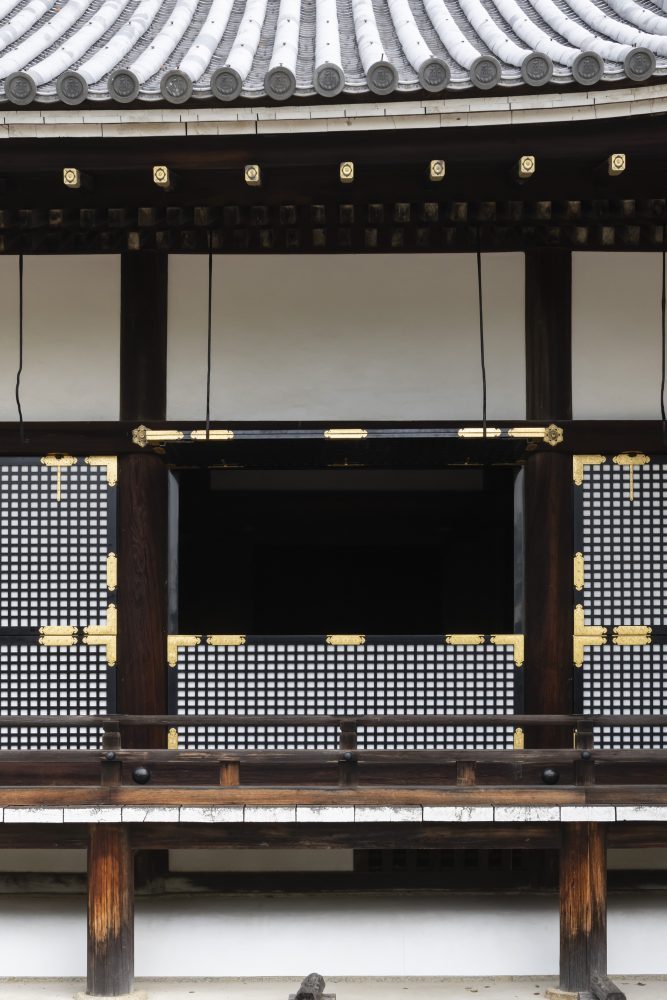
Terunobu Fujimori’s One Hundred Windows
Terunobu Fujimori│
006: The Shitomi of the Kondo Hall at Ninnaji Temple12 Sep 2023
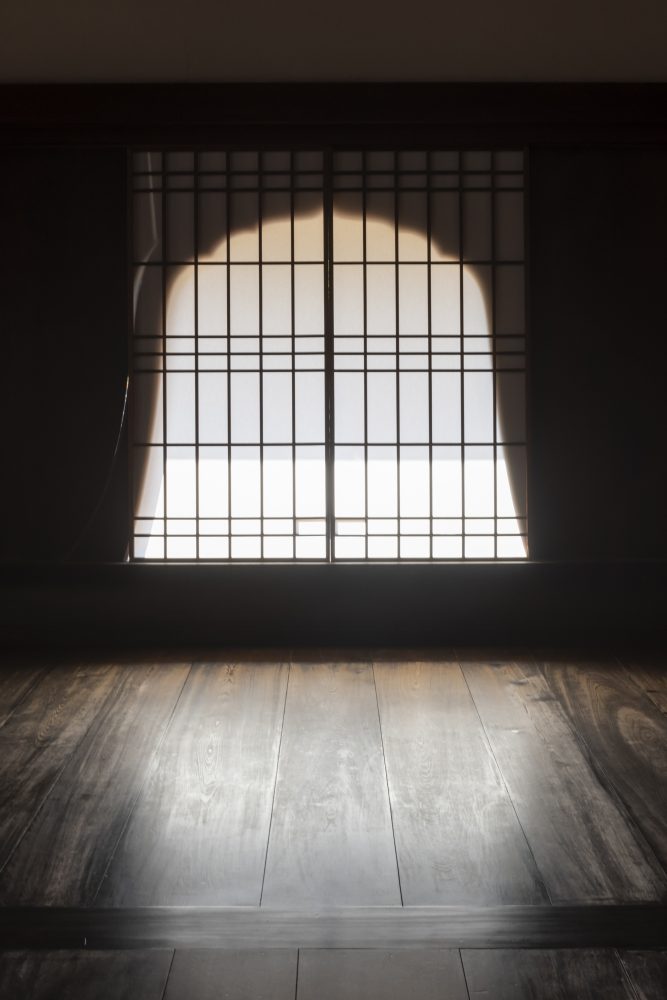
Terunobu Fujimori’s One Hundred Windows
Terunobu Fujimori│005:
The Katōmado of the Shizutani School Auditorium: An Un-Japanese Japanese Window05 Jul 2023
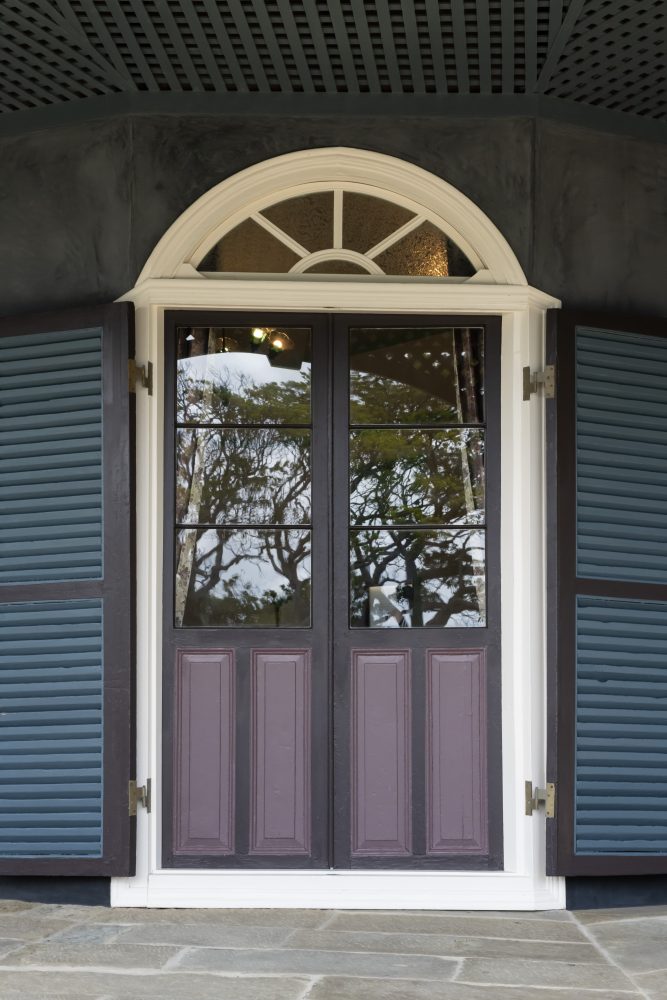
Terunobu Fujimori’s One Hundred Windows
Terunobu Fujimori | 004:
The French Windows of the Glover House:
Arrivals from India20 Feb 2023
