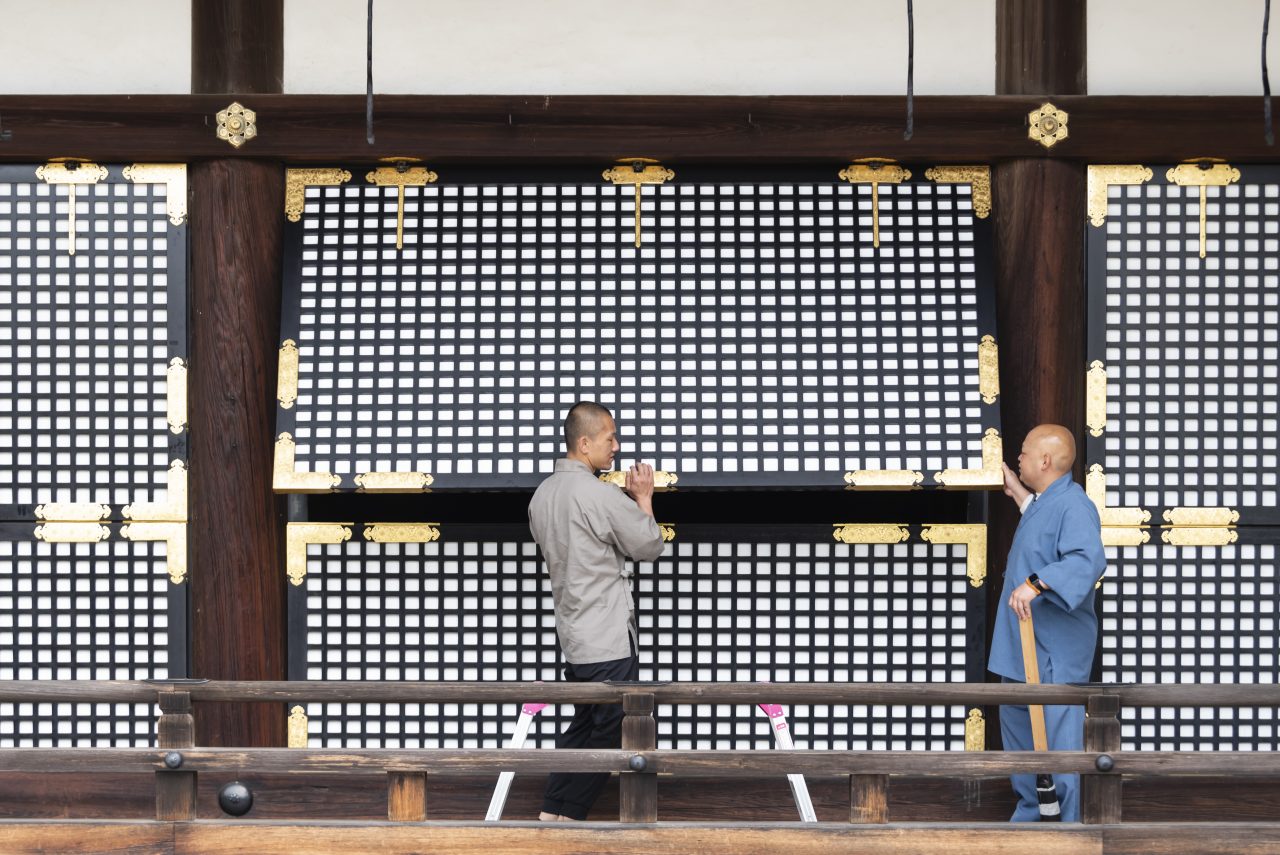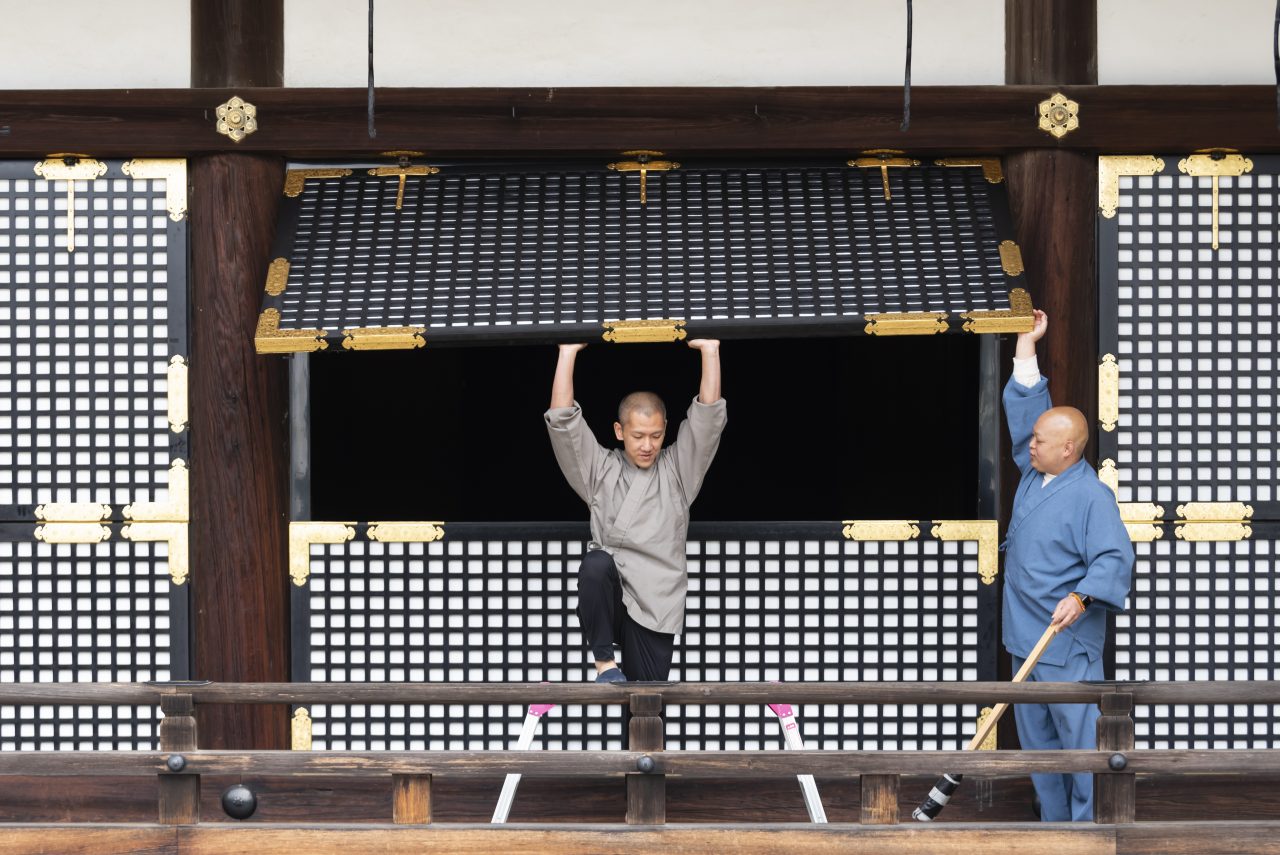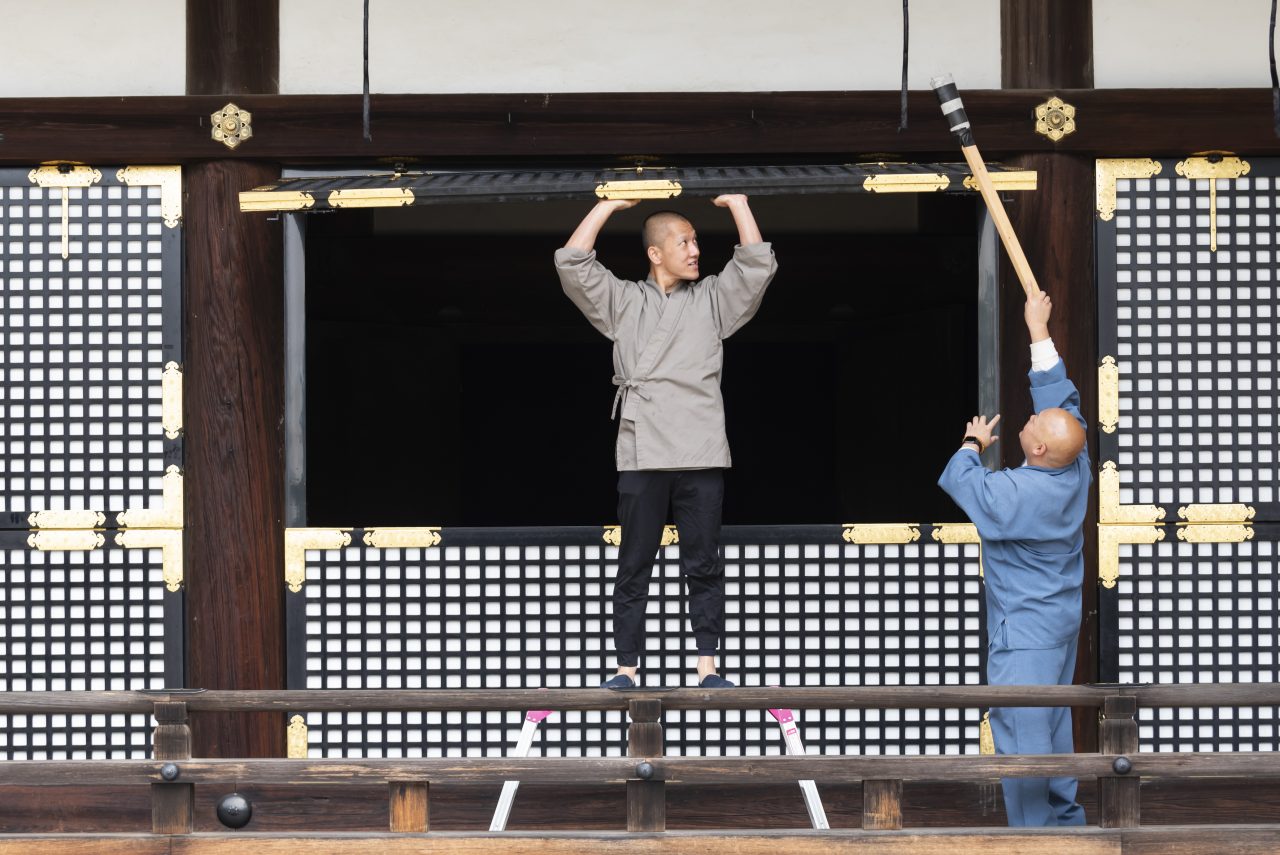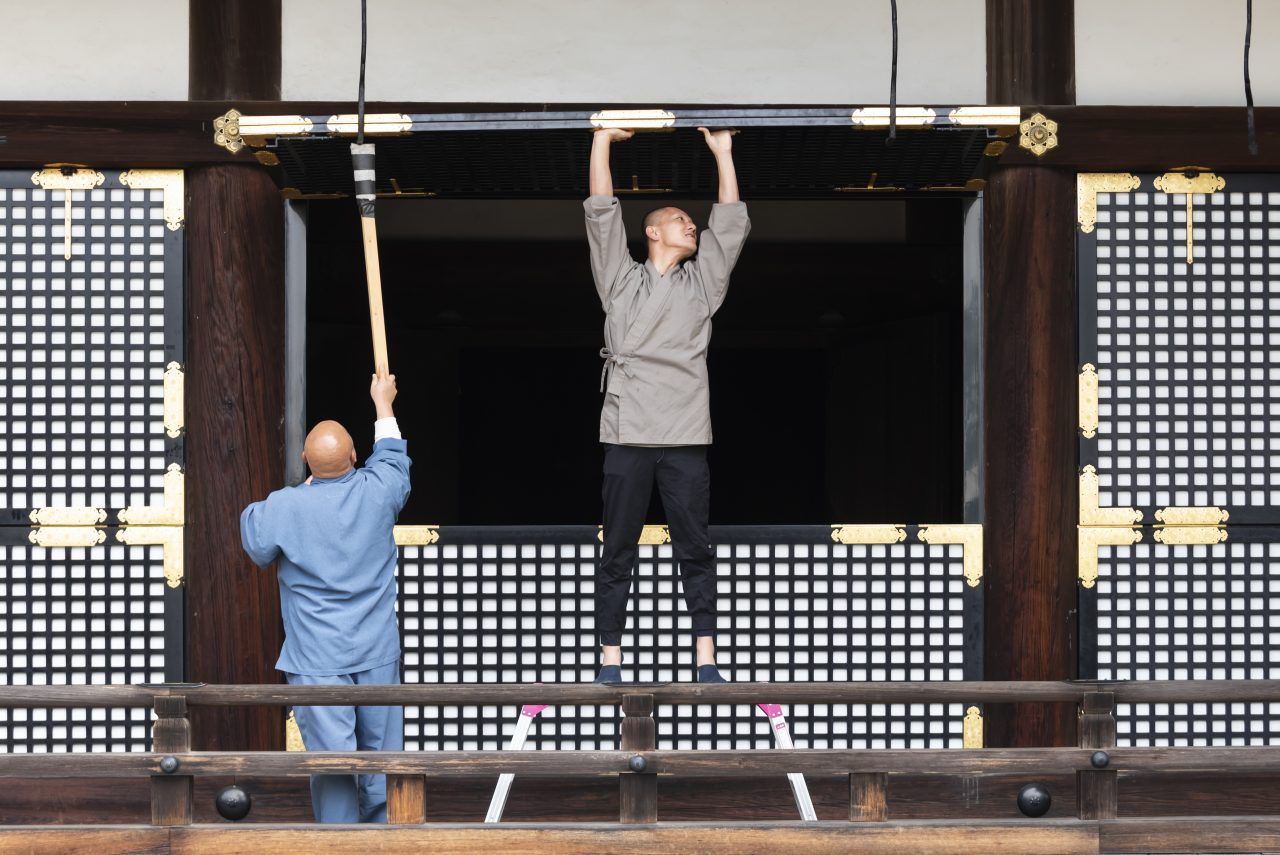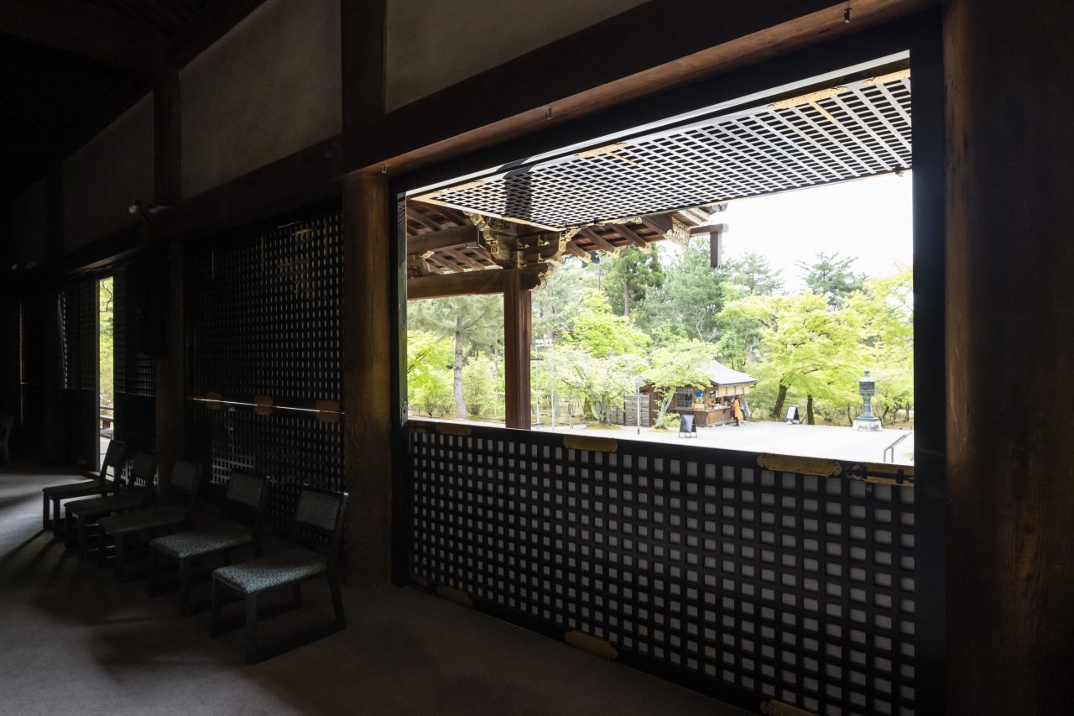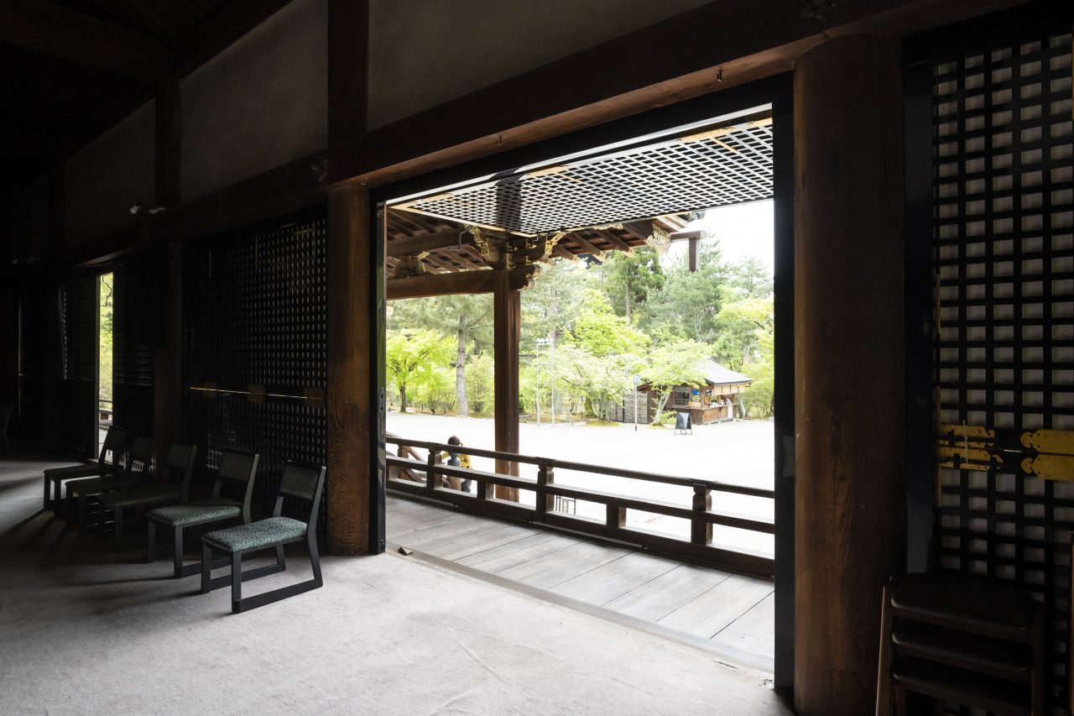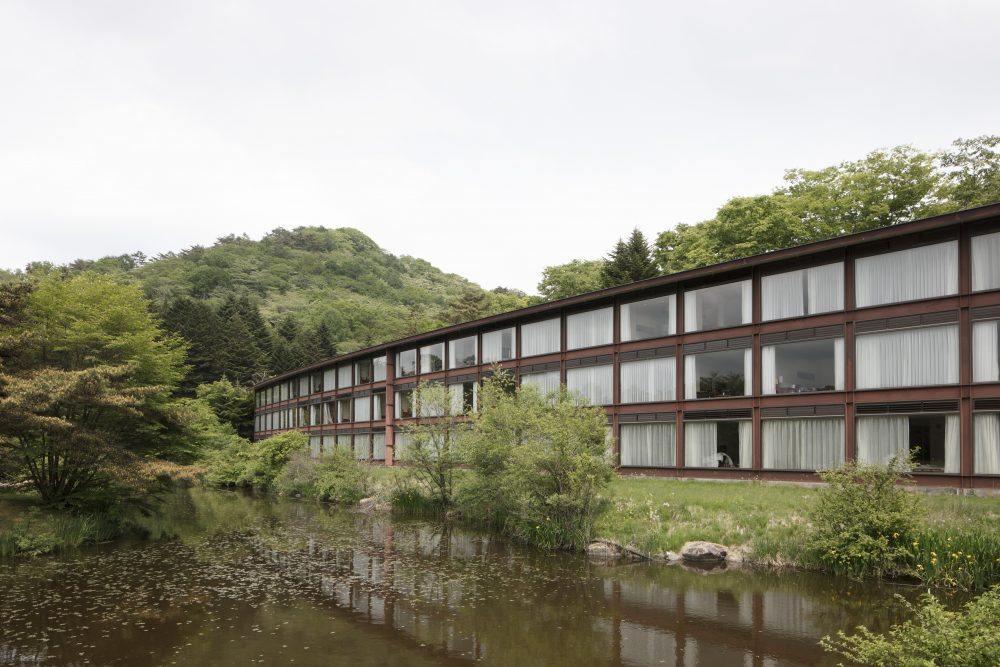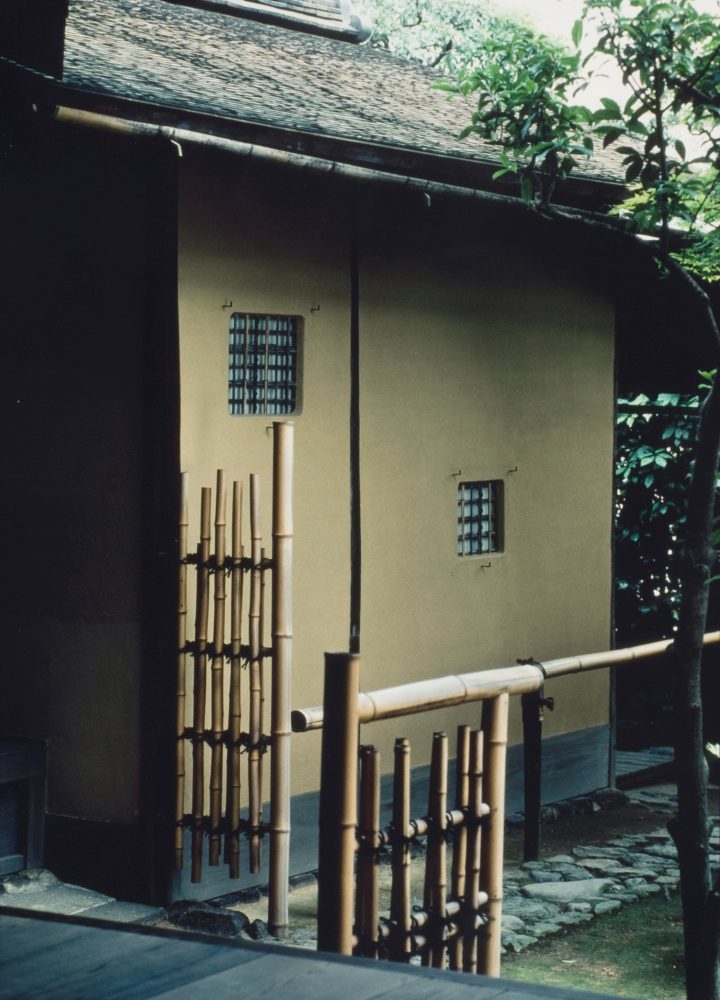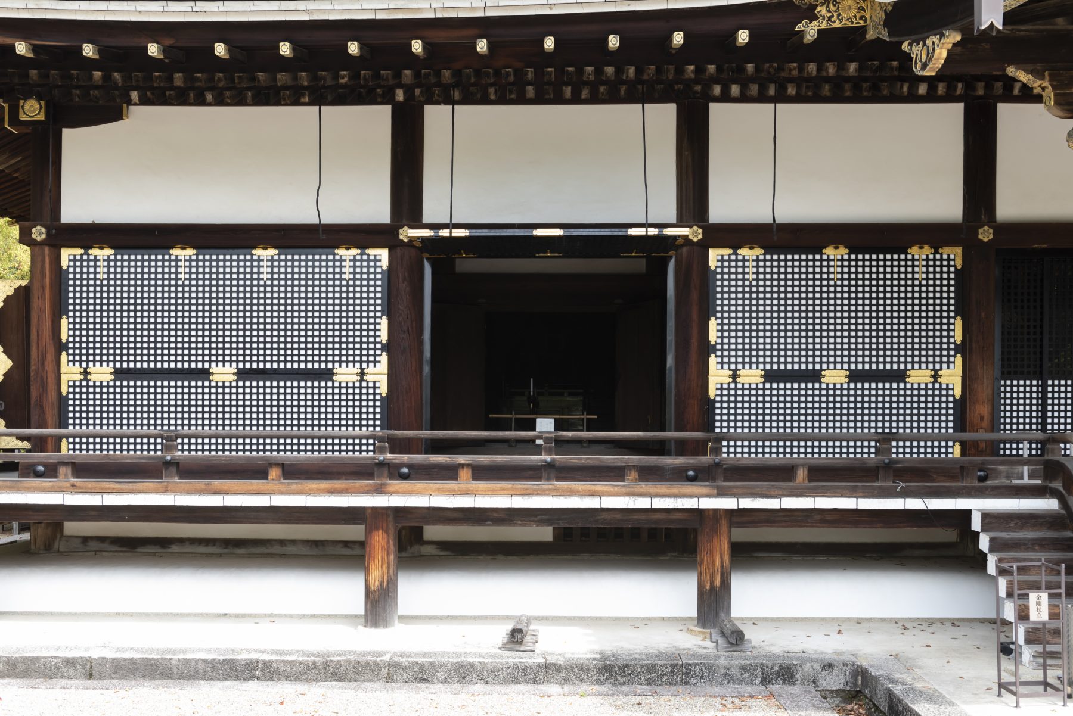
Series Terunobu Fujimori’s One Hundred Windows
Terunobu Fujimori│
006: The Shitomi of the Kondo Hall at Ninnaji Temple
12 Sep 2023
- Keywords
- Architecture
- History
- Japan
In this series, architectural historian Terunobu Fujimori, who has traveled extensively to study buildings of various times and places, will be introducing a selection of notably intriguing windows found in historic buildings from all across Japan, one at a time. For the sixth installment, he looks at the shitomi of Ninnaji Temple’s Kondo Hall, which was originally built as the main ceremonial hall at the Kyoto Imperial Palace. How did these unique flip-up windows that seem to have no parallels in architectural history come to be born and incorporated into Japan’s palatial architecture?
Of all the various types of windows traditionally found in Japan, the one that I am most keen to discuss is the shitomi [flip-up lattice shutter]. It is also known as a shitomido [flip-up lattice shutter door].
Let me begin by introducing a real-world example of one. While there are still many old temples with long-standing ties with the Imperial House in the Kinki region that would suffice, if I were to choose one, it would have to be the Shishinden: one of the homes of the emperor. The current Shishinden at the Kyoto Imperial Palace dates to 1854 (Ansei 1), and it is a reconstruction of the Shishinden that was built in 1790 (Kansei 2) in a revivalist style as a statement against the shogunate. As interesting as it is in terms of the ideology it expresses, here I would like to look at a Shishinden from an earlier time.
-
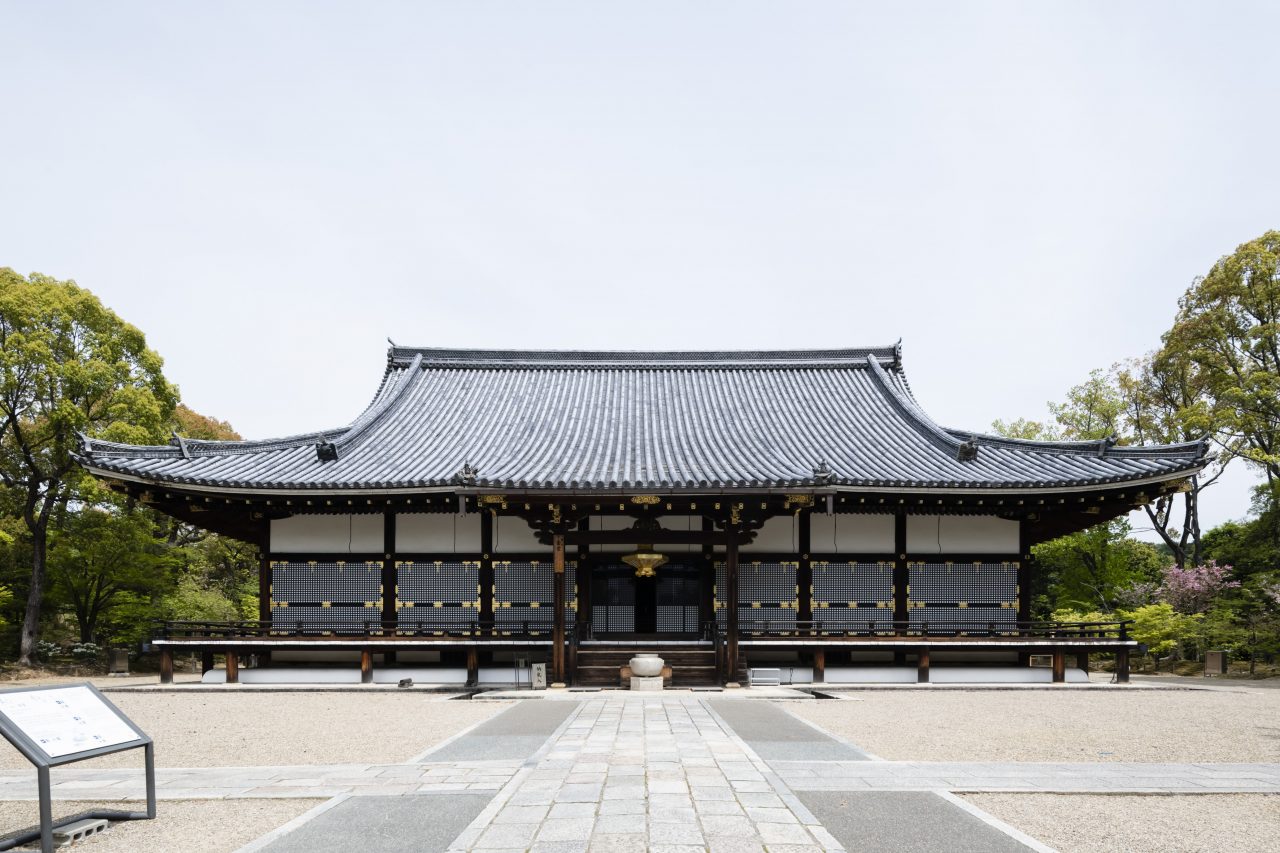
Front view of the Kondo Hall at Ninnaji Temple.
The Shishinden built in 1613 (Keicho 18) was relocated in 1643 (Kanei 20) to Ninnaji, a renowned temple in Kyoto with a deep-rooted connection to the Imperial House, and it has since served as the temple’s main hall. Although its hipped roof is covered with roofing tiles instead of cypress bark shingles like the Shishinden of ancient times, the building’s general layout, as well as its shitomi, of course, are still illustrative of that bygone age.
The temple staff demonstrated for me how the shitomi are lifted open, so I have a good understanding of how they were used. Some shitomi are designed with not only a flip-up panel but also a detachable bottom panel. These were devised in response to the gradual increase of ceiling heights in the aristocratic residences.
The reason why large shitomi are so heavy that even adults can struggle to lift them lies in their construction: the lattice of horizontal and vertical wooden strips that stiffen their large surfaces are packed very densely. While they could have been lightened by using narrower strips to stiffen panels made of thinly sawed cedar boards from only one side—much like the amado [storm doors] that emerged shortly before the Azuchi-Momoyama period (1568–1600)—they were instead designed to hearken back to their ancient form, when they were held together from both sides with tightly interlocked branches.
The unusual way in which the word shitomi is written (蔀) and pronounced undeniably lends a certain mysterious, foreign feel to this type of window. However, it actually is firmly and deeply rooted in Japanese window history. In fact, it is none other than the type used in shinden-zukuri architecture: that style that is indispensable to any discussion on the history and culture of the Heian period (794–1185). The Japanese literature and art fans among you will probably think, “Ah, yes, those windows” if I tell you they are the same ones that would have adorned the settings of what may be some of the world’s oldest works of literature, Murasaki Shikibu’s The Tale of Genji and Sei Shonagon’s The Pillow Book.
Despite having firm roots in Japan, however, the shitomi is so exceptionally strange even when considered on a global level that one cannot help but wonder how its design came to be.
-
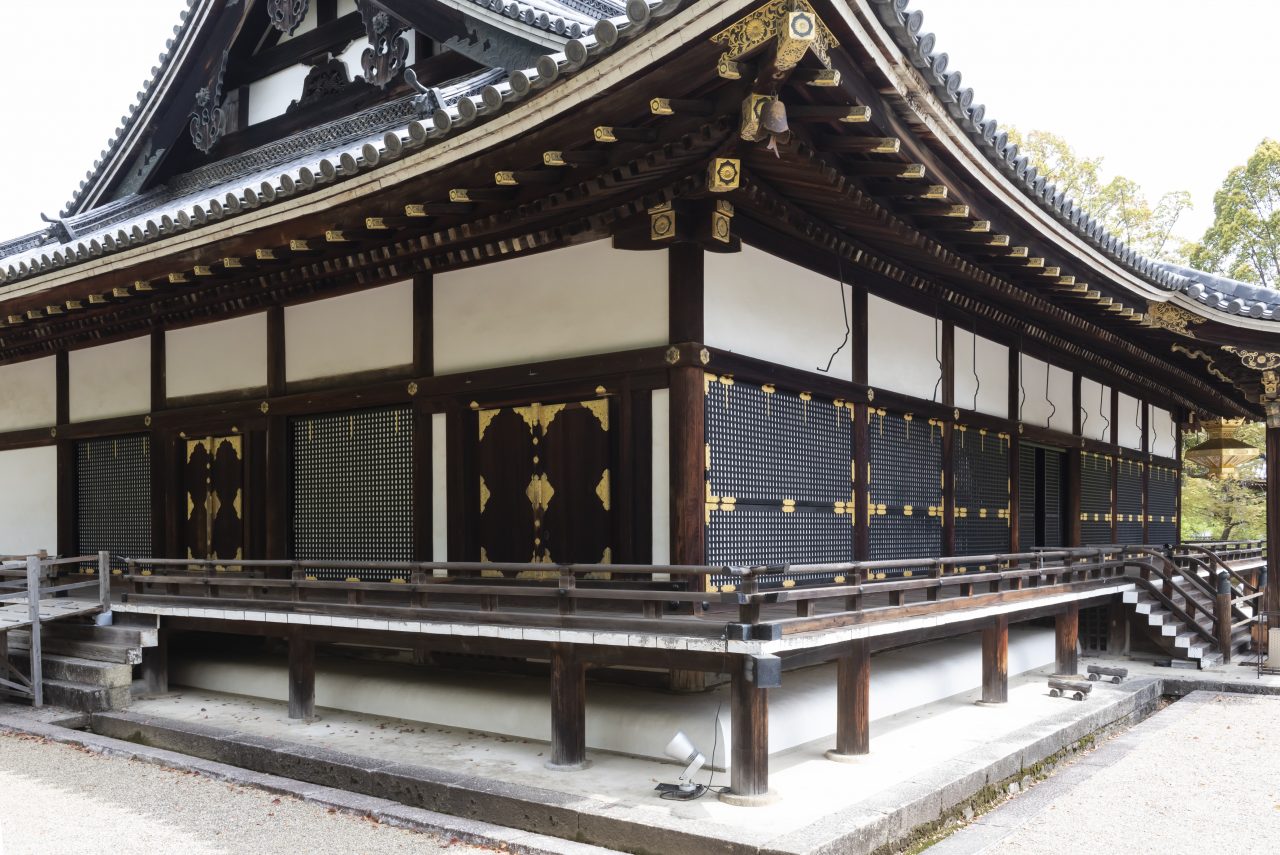
The shitomi line the front and sides of the building.
Indeed, for what could be odder than a window that vanishes from view when opened? If we look at windows from around the world, those from Europe, for example, remain in plain sight on either side of the opening if they swing inwards, and even in cases where they swing outwards, you only need to stick your head outside and look to the left and right to find the windows resting along the exterior wall. With a shitomi, however, it will take you a moment to figure out where it is hiding.
When searching for things, we naturally tend to direct our gaze to the left and right because it takes less effort for us to turn our heads from side-to-side and our two eyes are positioned right next to each other. But you will not find the shitomi if you do that because, of all places, it will be hiding above your head. And not only that, but above your head and on the exterior side of the wall, so it will not be immediately noticeable. Hence, essentially: a vanishing window.
-
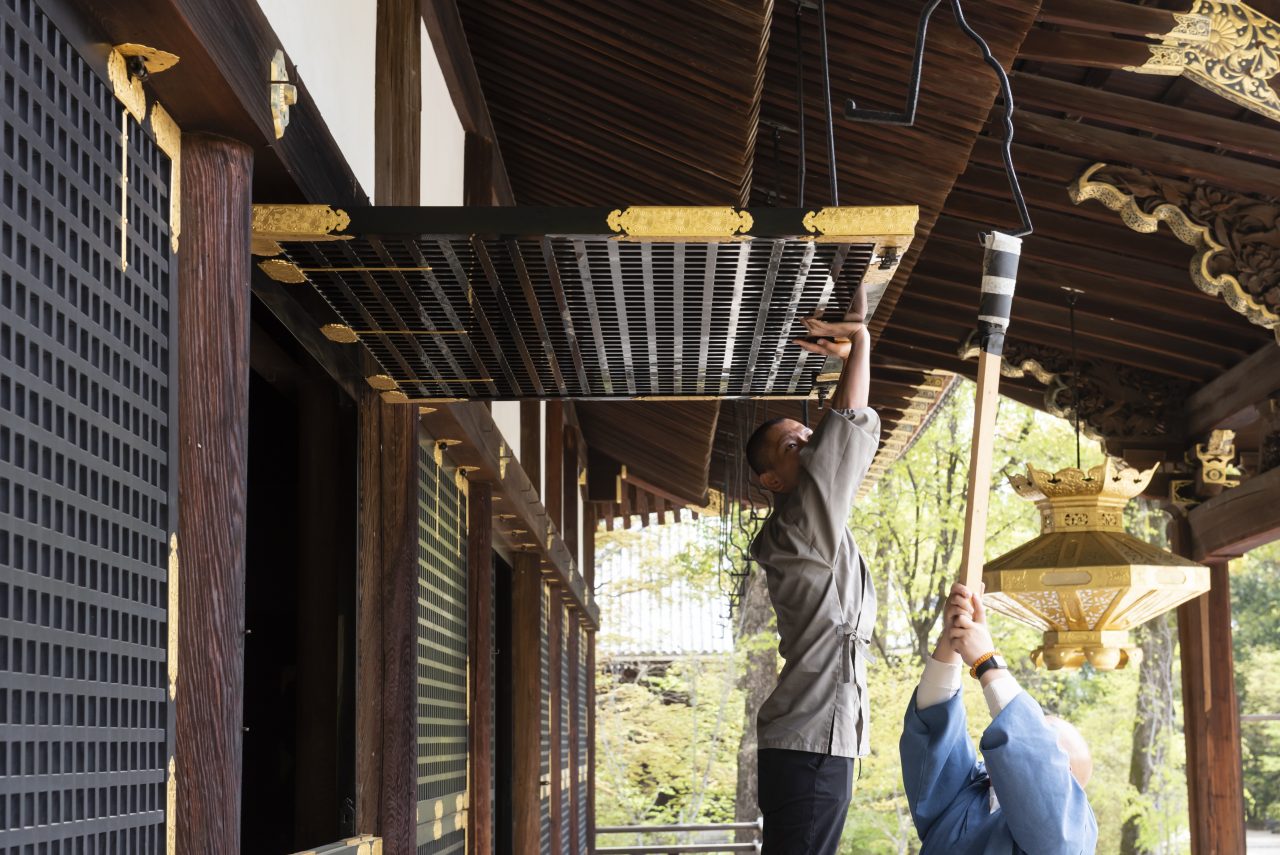
A raised shitomi being secured in place.
-
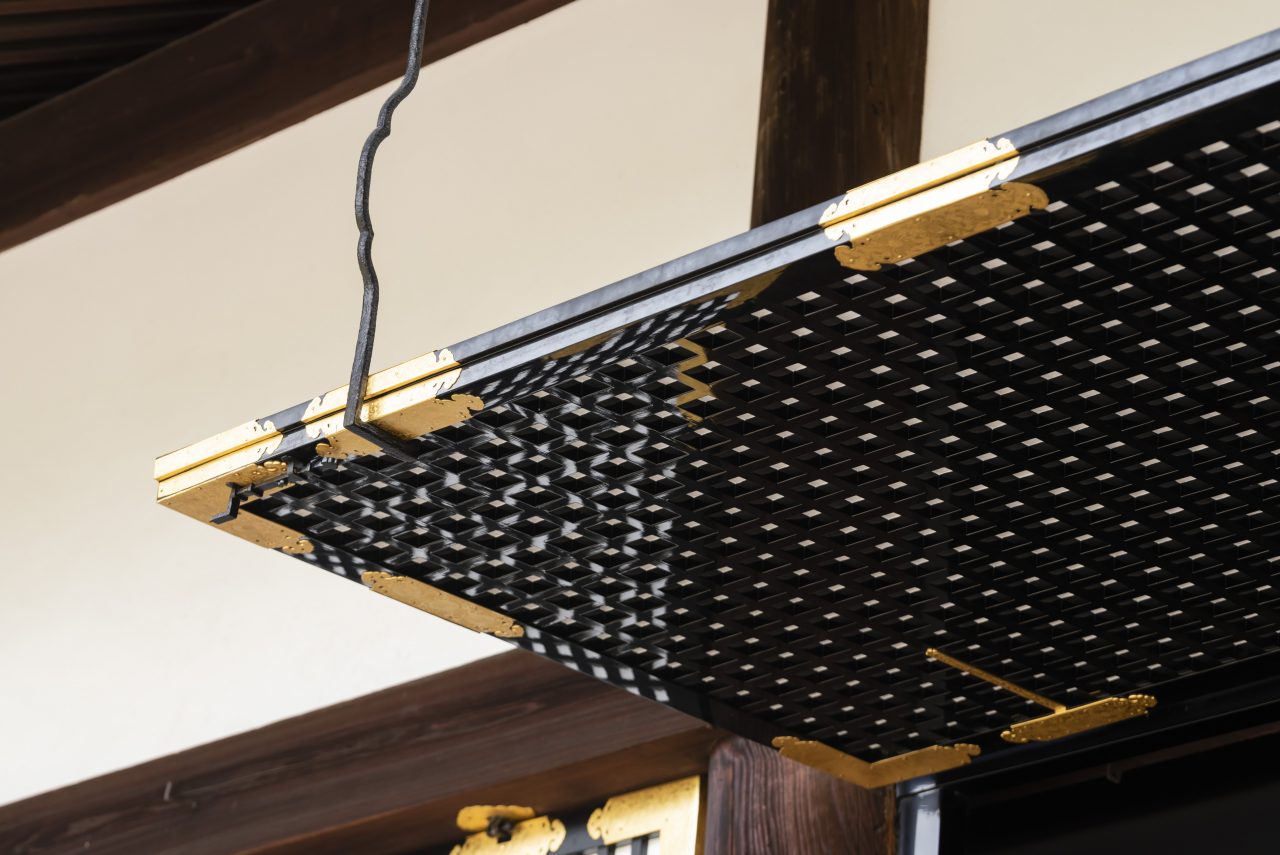
The shitomi are secured using metal fittings.
The world’s only vanishing window has another one-of-a-kind feature. With more typical kinds of Japanese windows, when they are opened, the plane of the wall usually remains visually intact. This is true even with windows that create large openings, such as amado [sliding storm doors], shōji [sliding translucent screens], and garasudo [glass doors]. With shitomi, however, when they are lifted open, all that remains in the wall plane are the sparsely spaced columns and a handful of wooden board doors (tsumado and yarido, which, by the way, are double swing doors and double sliding doors, respectively). In other words, a shitomi is a kind of window that enables you to truly, fully open up a room to the outside.
Complementing this openness is the fact that shinden-zukuri buildings have no walls, as their roofs are supported only by a grid of columns, and the gaps between the outer columns are simply covered by the shitomi that disappear up beneath the eaves when opened.
-
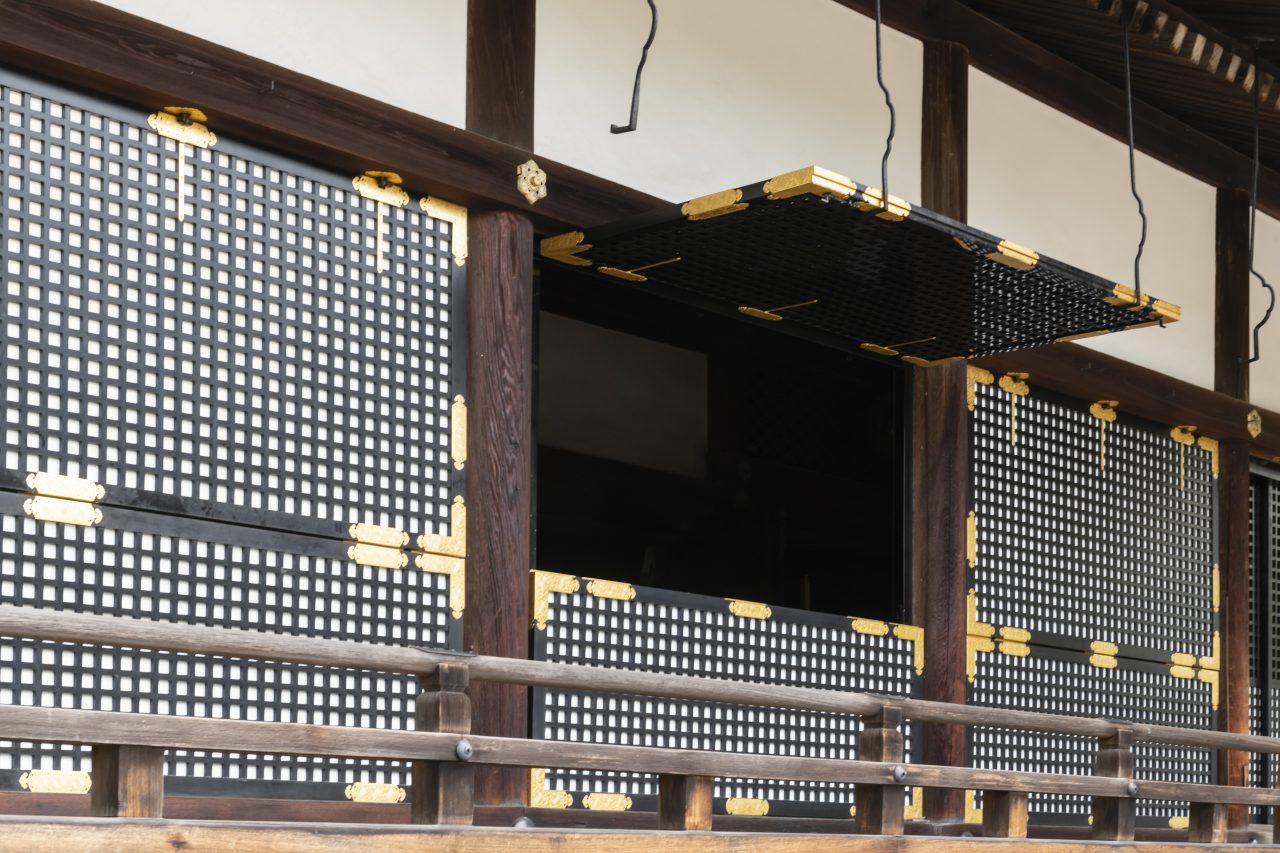
An open shitomi.
-
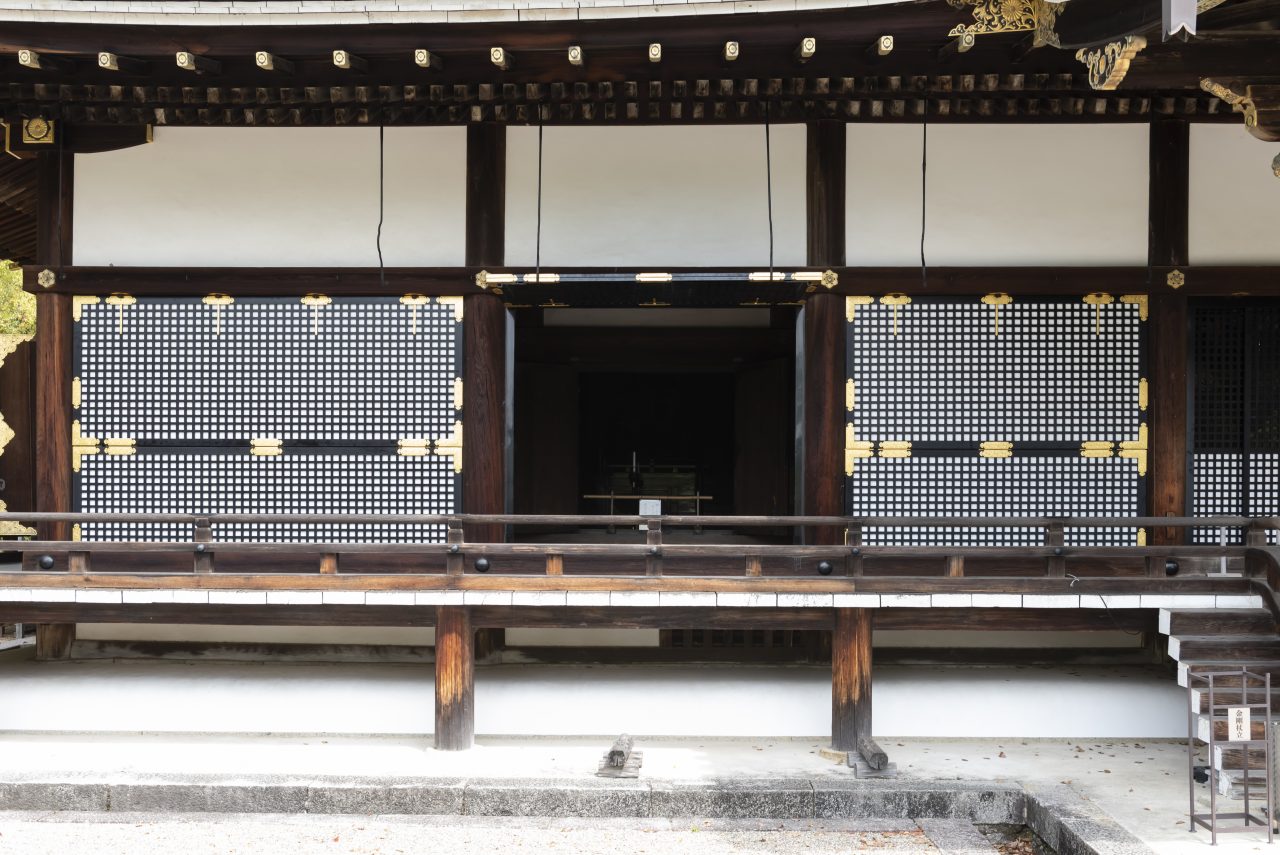
Exterior view of an open shitomi with the lower panel removed.
Now, let us think about how this window design that is unprecedented in world architectural history might have come to be.
The first thing we need to consider is where houses with roofs supported only on columns originated. We can be quite certain that, in Japan, they emerged during the Yayoi period. The Yayoi period began when wet rice cultivation and iron tools were introduced from continental Asia around 300 BCE, bringing an end to the 10,000-year-long age of hunter gatherers known as the Jomon period. Houses with elevated floors were also introduced at that time as the vessels for this new age. The Jomon pit dwellings that they replaced were built primarily to provide insulation from the cold, so they were closed structures with sunken floors and earth-covered roofs. In contrast, the Yayoi stilt houses were born for the purpose of supporting wet rice cultivation in the warm, humid areas along China’s Yangtze River, so they were built with high floors raised on elongated posts to avoid floods and the moistest air. To ensure good ventilation, the spaces between the columns supporting the roof most likely were not infilled with proper walls and were instead fitted with basic lid-like covers.
When I looked at traditional-style stilt houses preserved in a corner of a former Thai palace , I came across one that made me think of Japanese stilt houses because of the way it simply had boards fixed to the outside of its round columns. The stilt houses of the lower Yangtze River basin must have spread with the practice of wet rice cultivation to Japan in the north and Thailand in the south, with each evolving in their own ways.
How might the covers have been designed? The surviving examples in Thailand are made of thin boards, but it was extremely difficult to make thin boards in ancient times. You can make a column using an axe, but to make a thin board you need a ripsaw, which was not invented until the Middle Ages, both in Europe and in Asia. Ripsaws were introduced to Japan from China when Zen Buddhist temples began to be constructed during the Kamakura period (1185–1333).
What probably was used instead of boards was tree bark and leaves. Palm leaves would have been used in Thailand, and cypress or cedar bark would have been used in Japan. These materials can be woven into a thin net-like surface, which then can be pinched taut between pairs of thick branches along its edges and stiffened from both sides using thinner branches, spanning from edge to edge and tied down with rope passed through the weave. No actual evidence exists of how they were made, but this is how I would have done it.
Now, how could these covers have been attached to the columns? There have only ever been five ways to attach a non-roller-shutter-type cover to a building.
(1) By carrying it into place and removing it as necessary.
(2) By fixing two points along its edges to a column or wall in such a way that allows it to rotate. Covers attached in this way either swing on hinges or swivel on pivots, like a tsumado.
(3) By setting its top and bottom edges in grooves so that it can be slid horizontally, like an amado or a shōji.
(4) By fixing its top edge in such a way that allows it to be flipped upwards.
(5) By fixing its side edges in such a way that allows it to be slid vertically, like European hung windows.
The first method was used with the covers on the old Thai stilt houses. It is very likely that shitomi also were originally attached using the first method, but later evolved to using the fourth method because of how inconvenient it was to move them every morning and night. So, to summarize, the shitomi must have evolved from top-hung, flip-up covers that had their origins in the rice-growing region in the lower Yangtze basin. But this is where we run into a big question: why did the shitomi continue to survive for so long only in Japan?
-
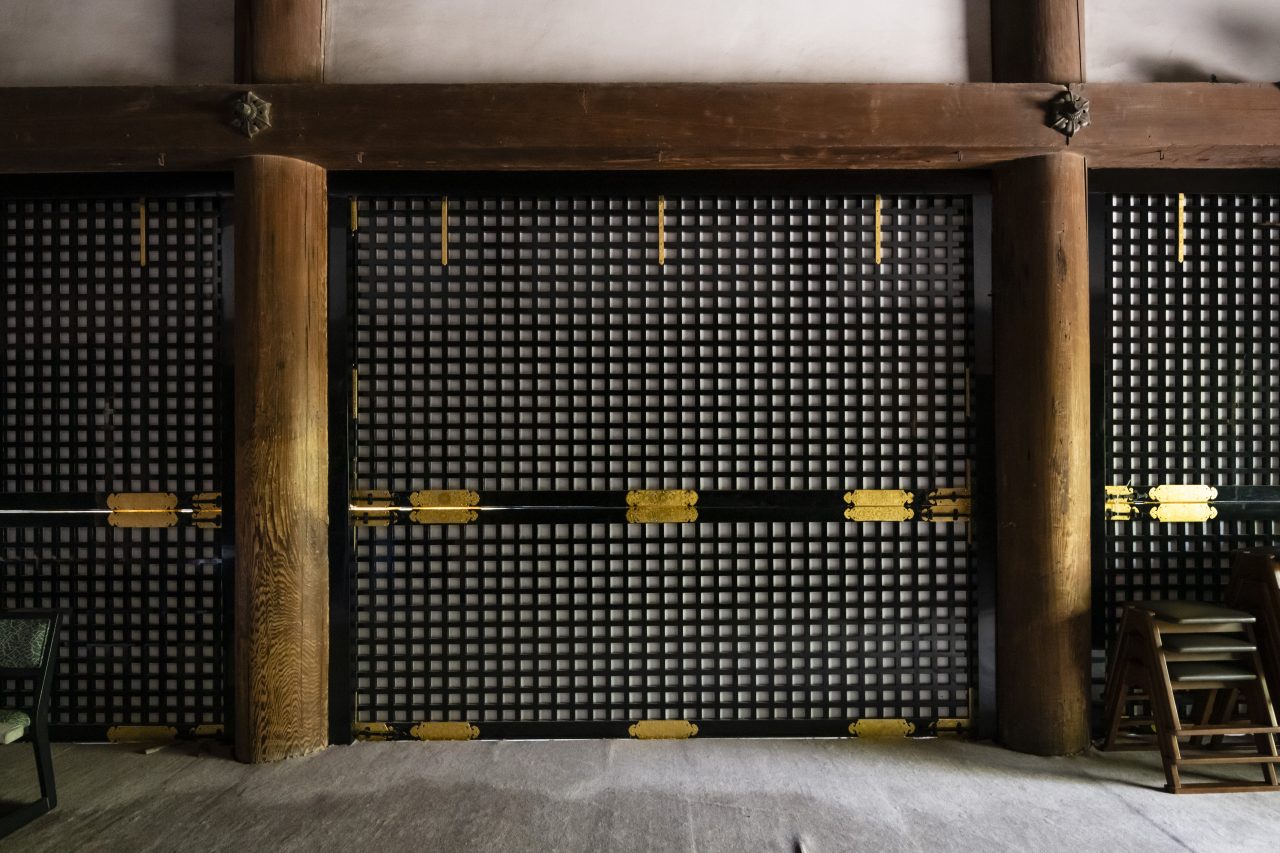
Interior view of a closed shitomi.
The history of the shitomi after its introduction to Japan can be traced as follows: they were first used in buildings associated with the Imperial House—specifically in shinden-zukuri buildings—and in temples, but their use became less common after Zen Buddhist architecture was introduced in the Kamakura period, and today, they can only be found in some of the older temples. As we know from The Tale of Genji and The Tale of Genji Illustrated Scrolls that depict the residences of the Heian aristocracy, which revolved around the Imperial House, for some reason it was considered proper for the imperial residences to adhere to ancient architectural styles. For instance, when early Buddhist architecture arrived from the continent during the Asuka period (593–710), the emperors and empresses applied the new style to the temples and administrative offices that they founded, but did not change the style of their own homes and ancestral shrines. Thus, this practice of “do as they did in the past” led to the survival of the shitomi.
Before ending, I should point out that shitomi have a critical flaw. Because they completely cover the openings, if they are left open during inclement weather, the wind and rain will blow directly inside, and if kept closed, the interiors will become pitch dark even during daytime. People back in the day must have simply weathered it out in darkness while leaving the shitomi open just a crack. The scene in The Pillow Book where the empress consort Teishi muses, “How is the snow on Xianglu Peak?” [to which Sei Shonagon responds by having a window opened to reveal the view to the snowy outdoors] may very well have been written to convey the frustratingly helpless conditions that they created.
Kondo Hall at Ninnaji Temple (Ninnaji Kondō)
Architect: unknown
Location: 33 Omuro Ouchi, Ukyo, Kyoto, Kyoto
Year Completed: 1613 (Keicho 18)
Ninnaji Temple was founded in 888 (Ninna 4) by Emperor Uda, the 59th Emperor of Japan. Almost all the original structures were destroyed during the Onin War (1467–1477), but efforts to rebuild them were initiated in the early part of the Edo period (1603–1868), and several buildings were bequeathed to the temple by the Imperial House when the Kyoto Imperial Palace underwent reconstruction. The Kondo Hall is one such building; it was formerly the palace’s main hall, or Shishinden, and was relocated in 1643 (Kanei 20). Designated as a National Treasure, the hall is not only the oldest surviving Shishinden but also the only remnant of shinden-zukuri architecture from the early modern period. It houses statues of the Amida triad, who are the principal deities of Ninnaji Temple, as well as statues of the Shitenno and Bonten (they are not normally on view to the public).
Terunobu Fujimori
Born 1946 in Nagano, Japan. Completed a doctorate at the University of Tokyo (UTokyo). Served as a professor in the Institute of Industrial Science at UTokyo and at Kogakuin University. Currently a professor emeritus of UTokyo, a specially appointed professor of Kogakuin University, and the director of the Edo-Tokyo Museum.
Began designing buildings at age 45. Has authored numerous publications related to architectural history, architectural investigation, and architectural design.
Recent publications include Arata Isozaki and Terunobu Fujimoriʼs Discussions on Tea-House Architecture* (Rikuyosha) and Western-Style Architecture of Modern Japan*(Chikumashobo).
Has designed many history museums, art museums, houses, and tea houses. Recent works include the Grass Roof and Copper Roof (Taneya Main Shop and Headquarters, Omihachiman)
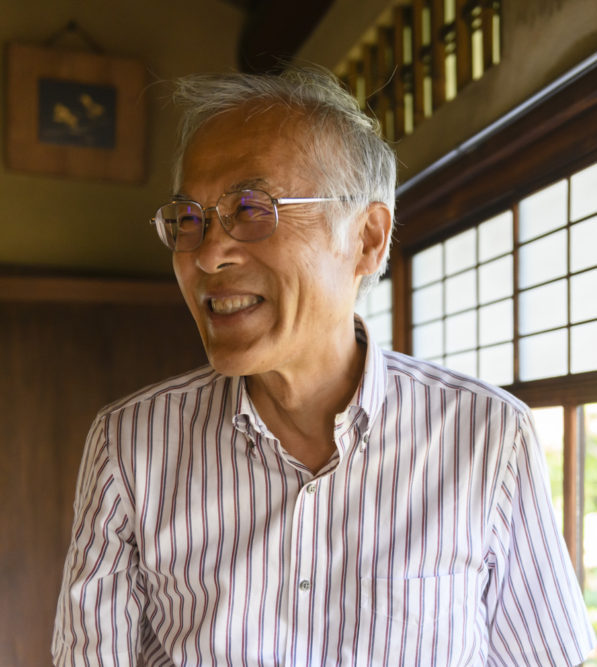
MORE FROM THE SERIES
-
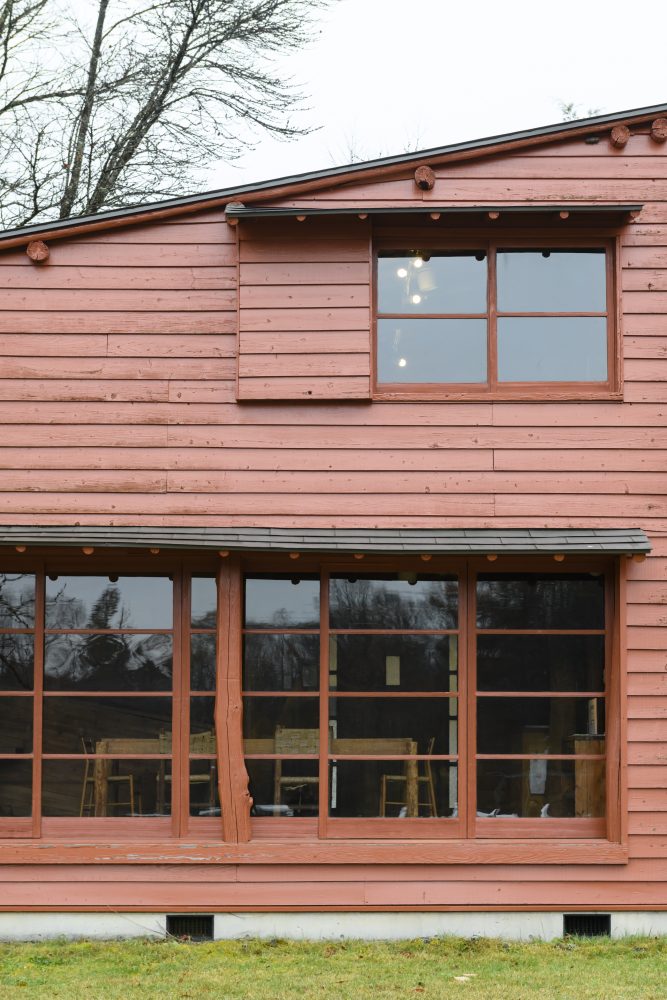
Terunobu Fujimori’s One Hundred Windows
Terunobu Fujimori│008: The Ribbon Window of the Karuizawa Summer House—
The Modernists’ Dream, Realized in Japan20 Mar 2025
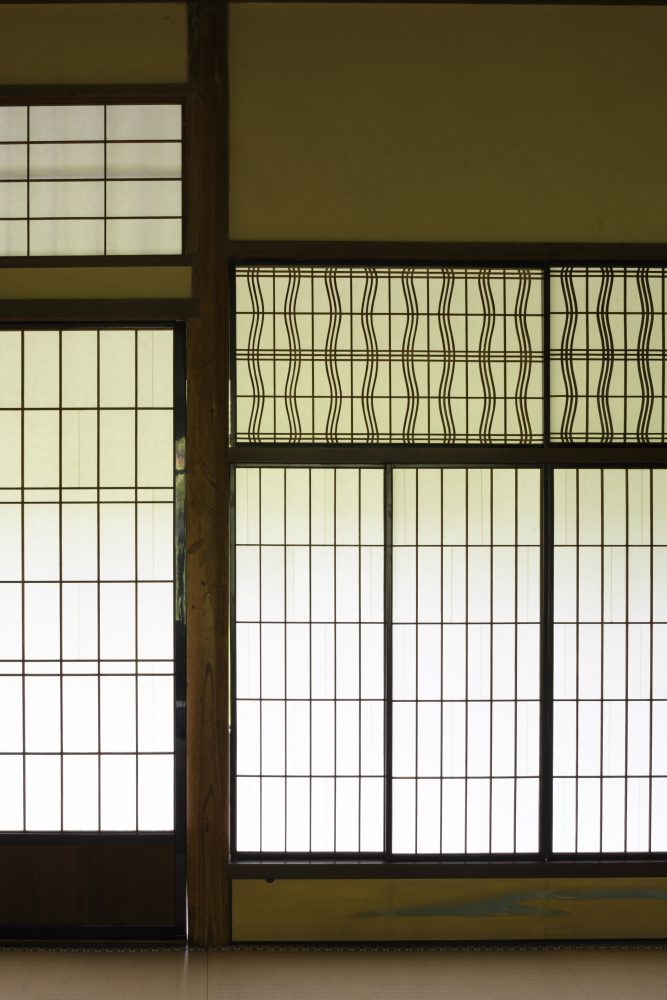
Terunobu Fujimori’s One Hundred Windows
Terunobu Fujimori│
007: The Shōji of the Rinshunkaku01 Feb 2024
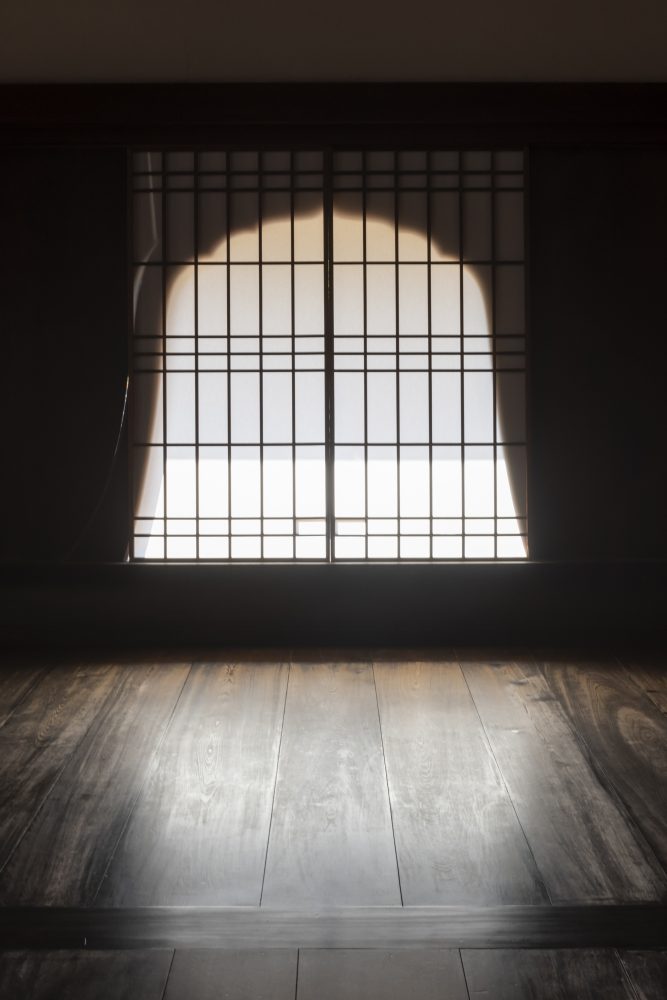
Terunobu Fujimori’s One Hundred Windows
Terunobu Fujimori│005:
The Katōmado of the Shizutani School Auditorium: An Un-Japanese Japanese Window05 Jul 2023
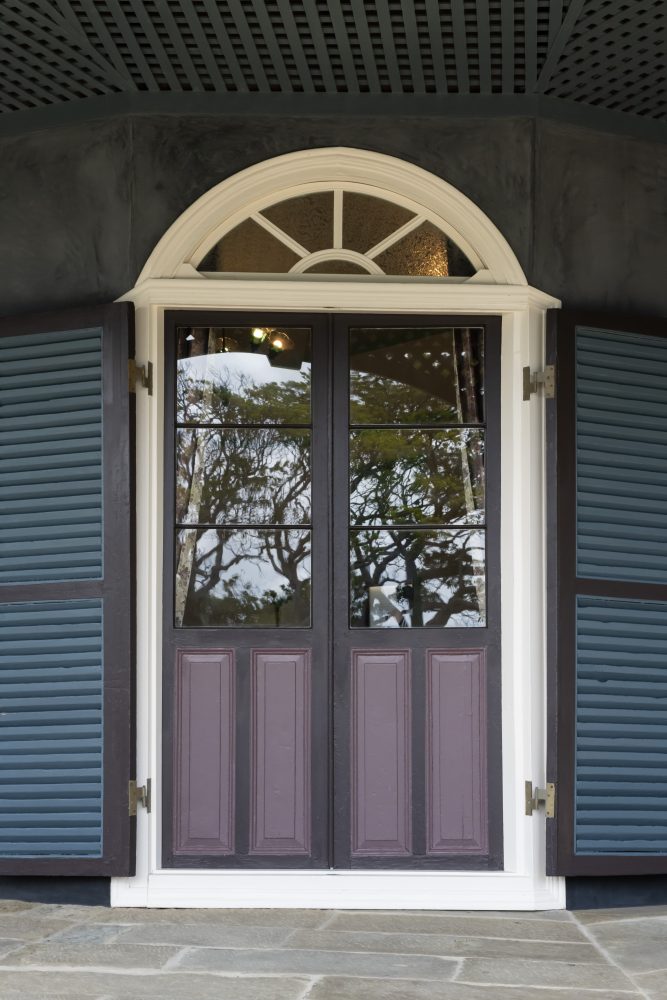
Terunobu Fujimori’s One Hundred Windows
Terunobu Fujimori | 004:
The French Windows of the Glover House:
Arrivals from India20 Feb 2023
