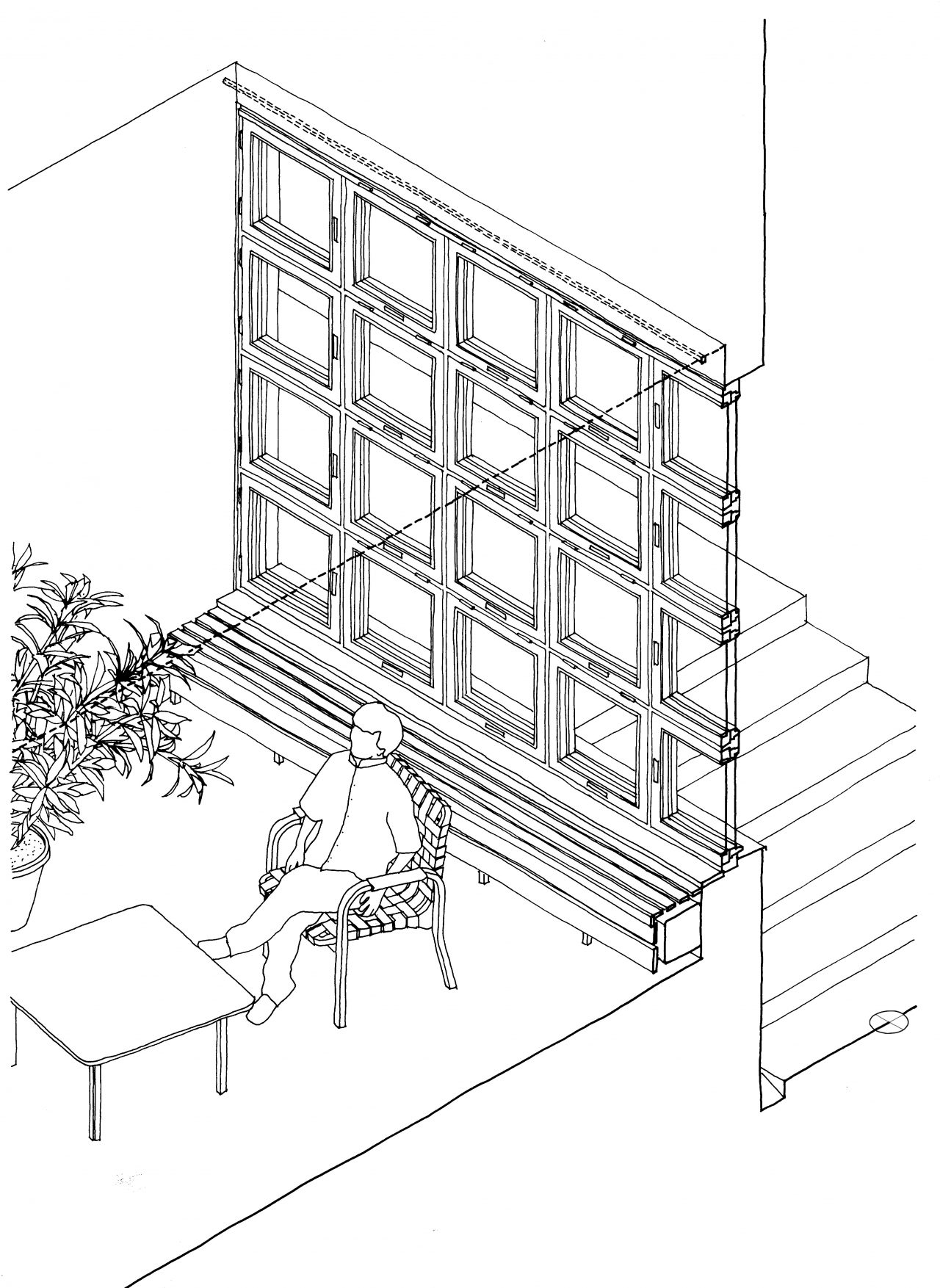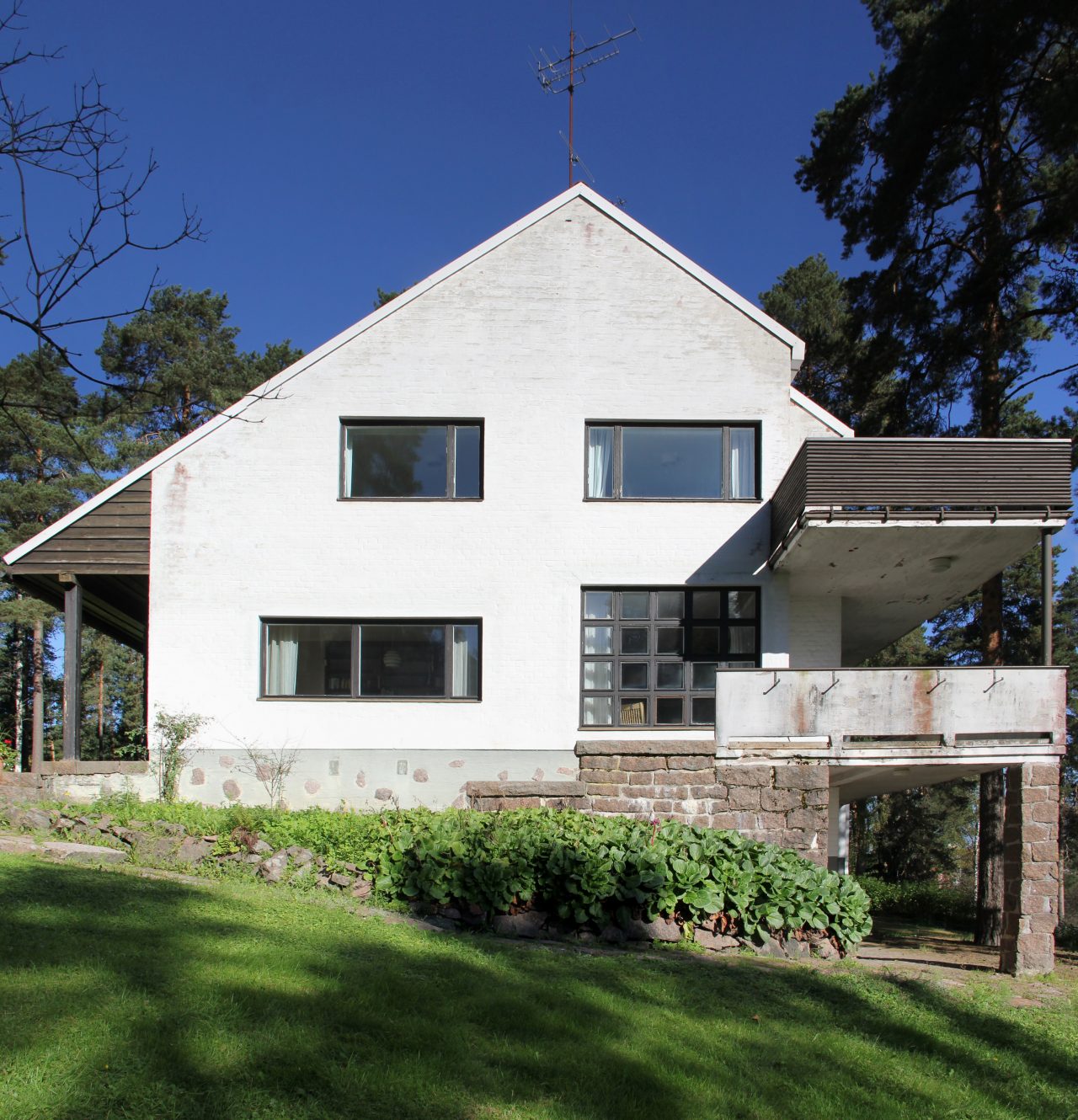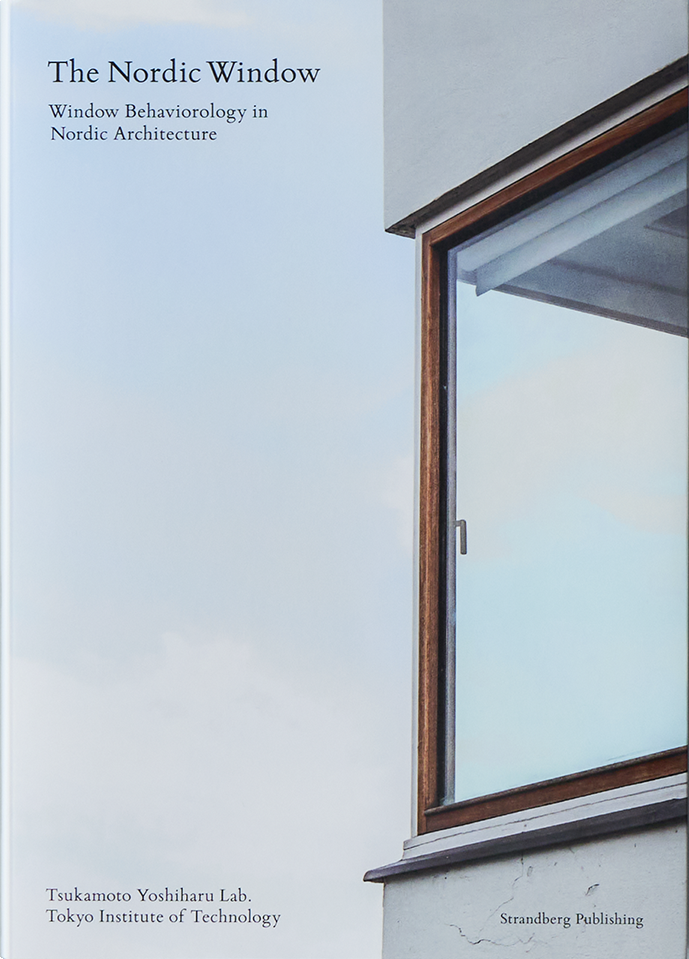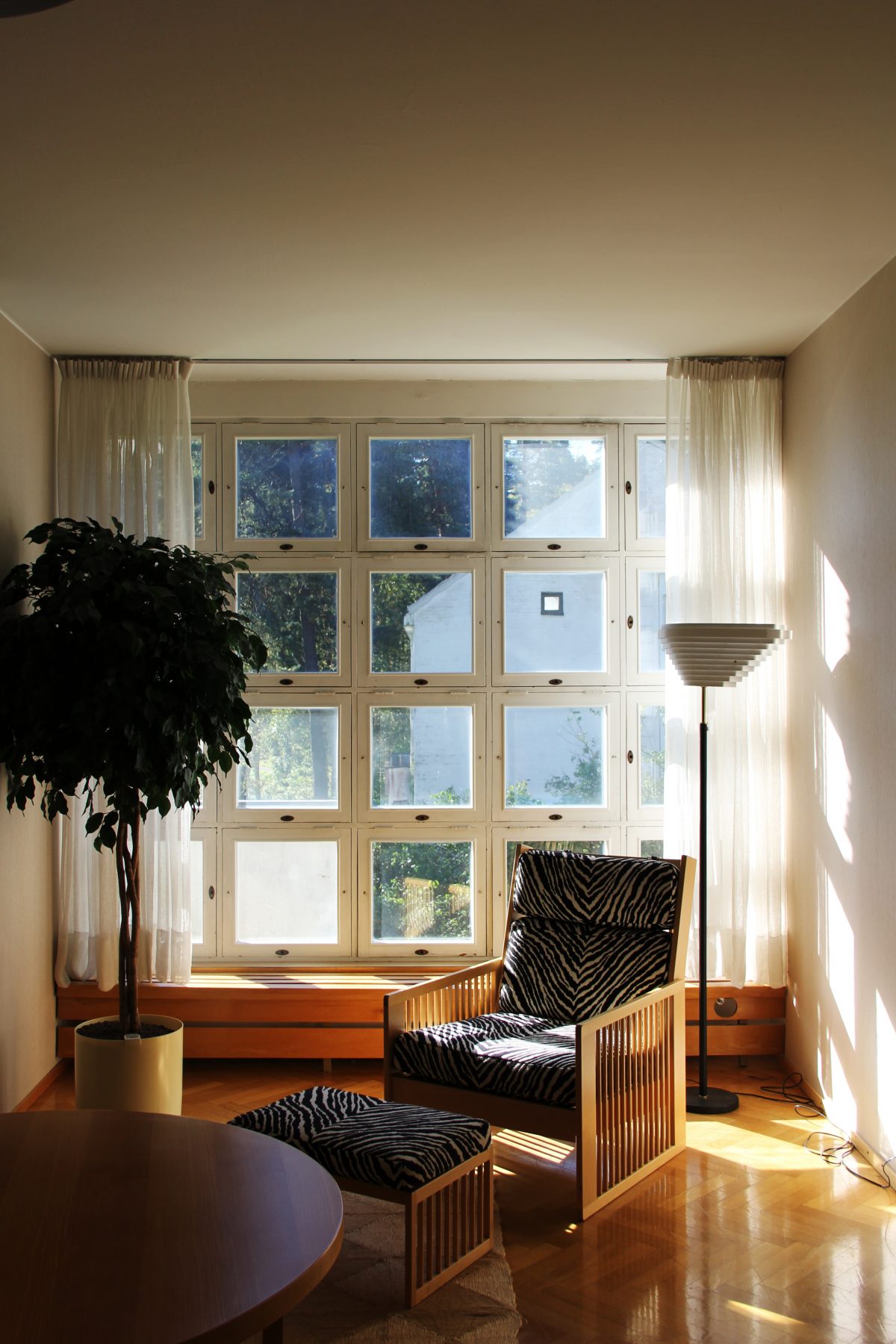
Series Window Behaviorology on Nordic Architecture
Alvar Aalto
Living room of Mäntylä
14 May 2024
- Keywords
- Alvar Aalto
- Architecture
- Columns
This is the living room of a house designed for a senior engineer at the Tampella factory in Inkeroinen, an area that thrived on the wood industry. An array of 20 square double-layered windows covers the full width of the south-facing room. The outer windows are fixed, but the inner windows can be opened for cleaning. The two columns of windows at the edges are hinged at the sides, and the three middle columns are hinged at the top. There is a radiator built into the sill, which has slits to let the warm air flow through to the windows.
Living room of Aalto’s Mäntylä
Alvar Aalto
Inkeroinen, 1938
This article is an excerpt from “Windows Stranding the Ethnological and Industrial Networks,” a joint research project concerning windows and the behaviors around them done in collaboration with Tokyo Institute of Technology’s Yoshiharu Tsukamoto Laboratory.
MORE FROM THE SERIES
-
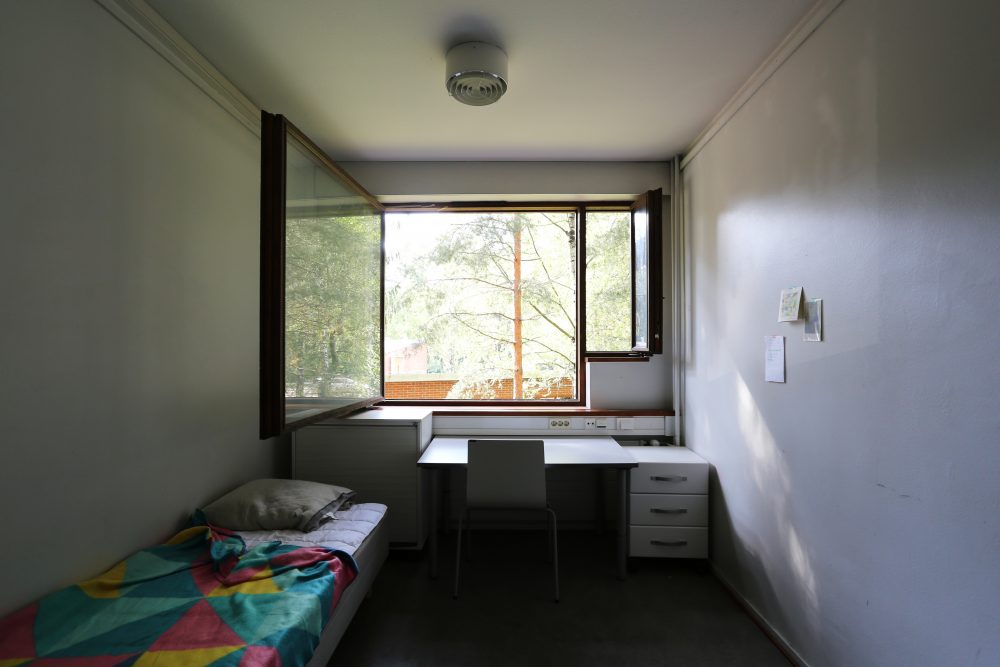
Window Behaviorology on Nordic Architecture
Alvar Aalto
Room in TKY 203 Apr 2025
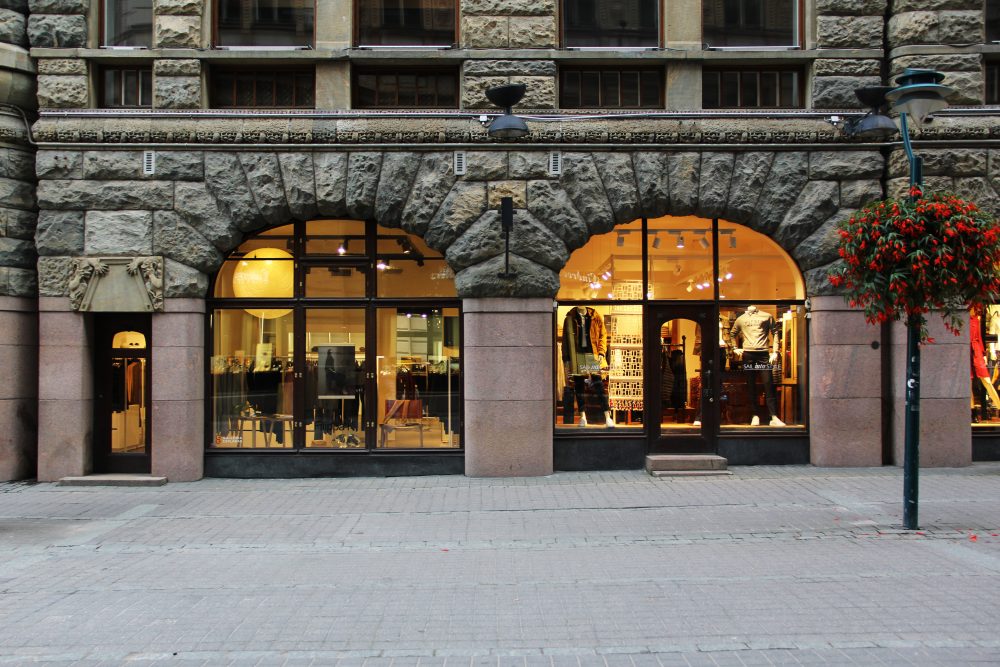
Window Behaviorology on Nordic Architecture
Gesellius, Lindgren, Saarinen’s Showcase windows of the Pohjola Insurance Building
25 Aug 2023
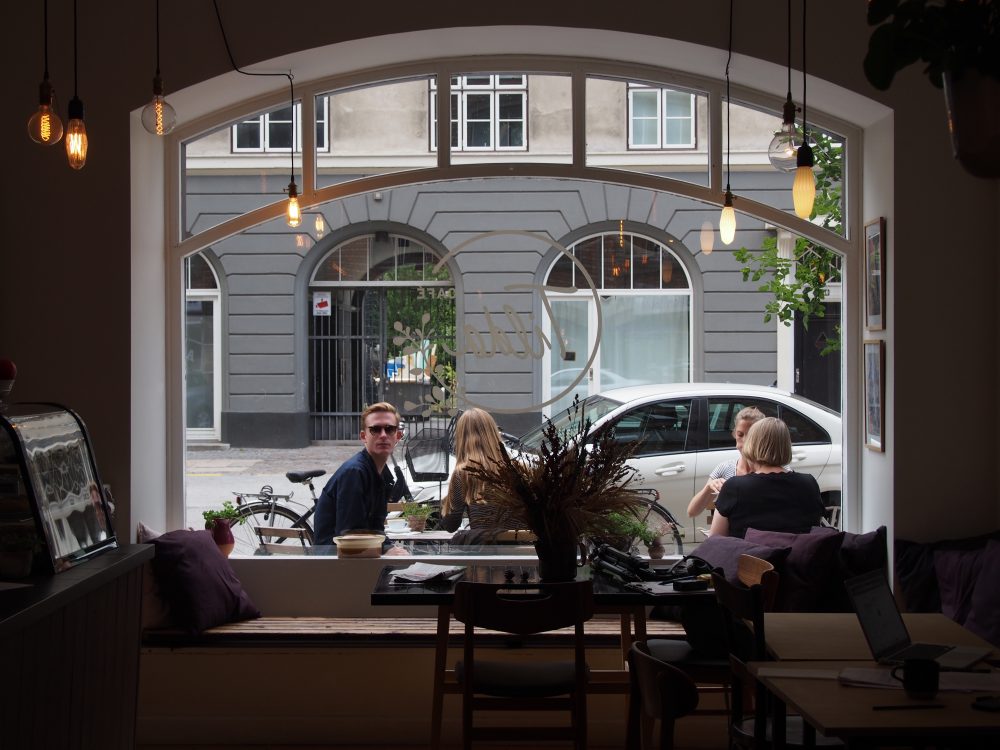
Window Behaviorology on Nordic Architecture
Kay Fisker
Storefront at Stefansgård17 May 2023
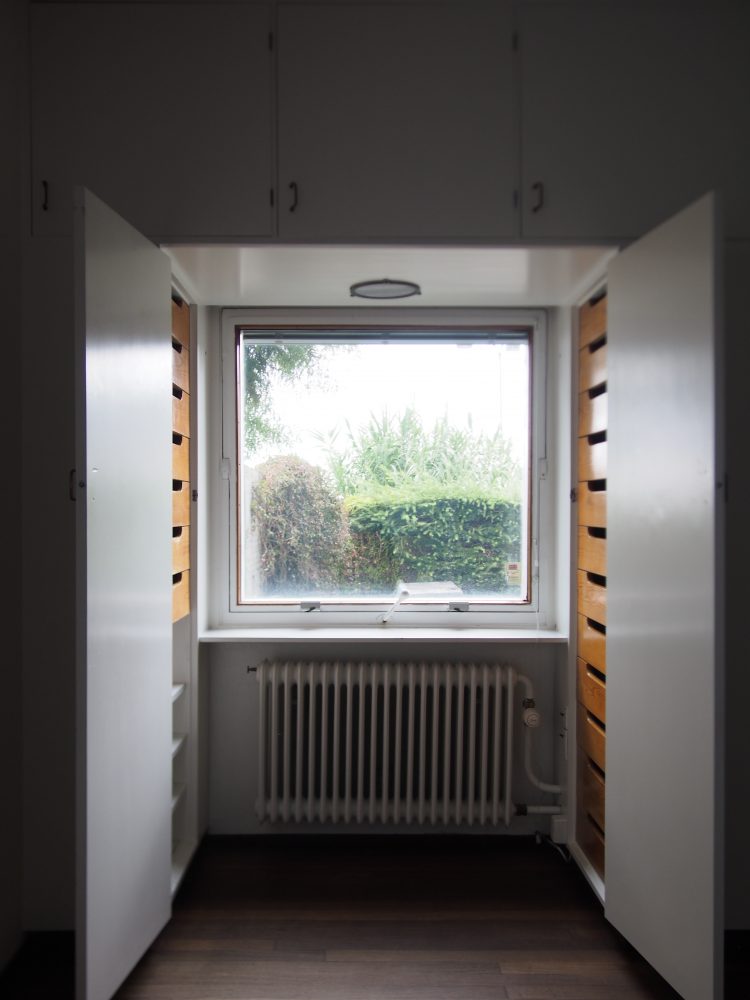
Window Behaviorology on Nordic Architecture
Arne Jacobsen
Soholm I10 Mar 2023
