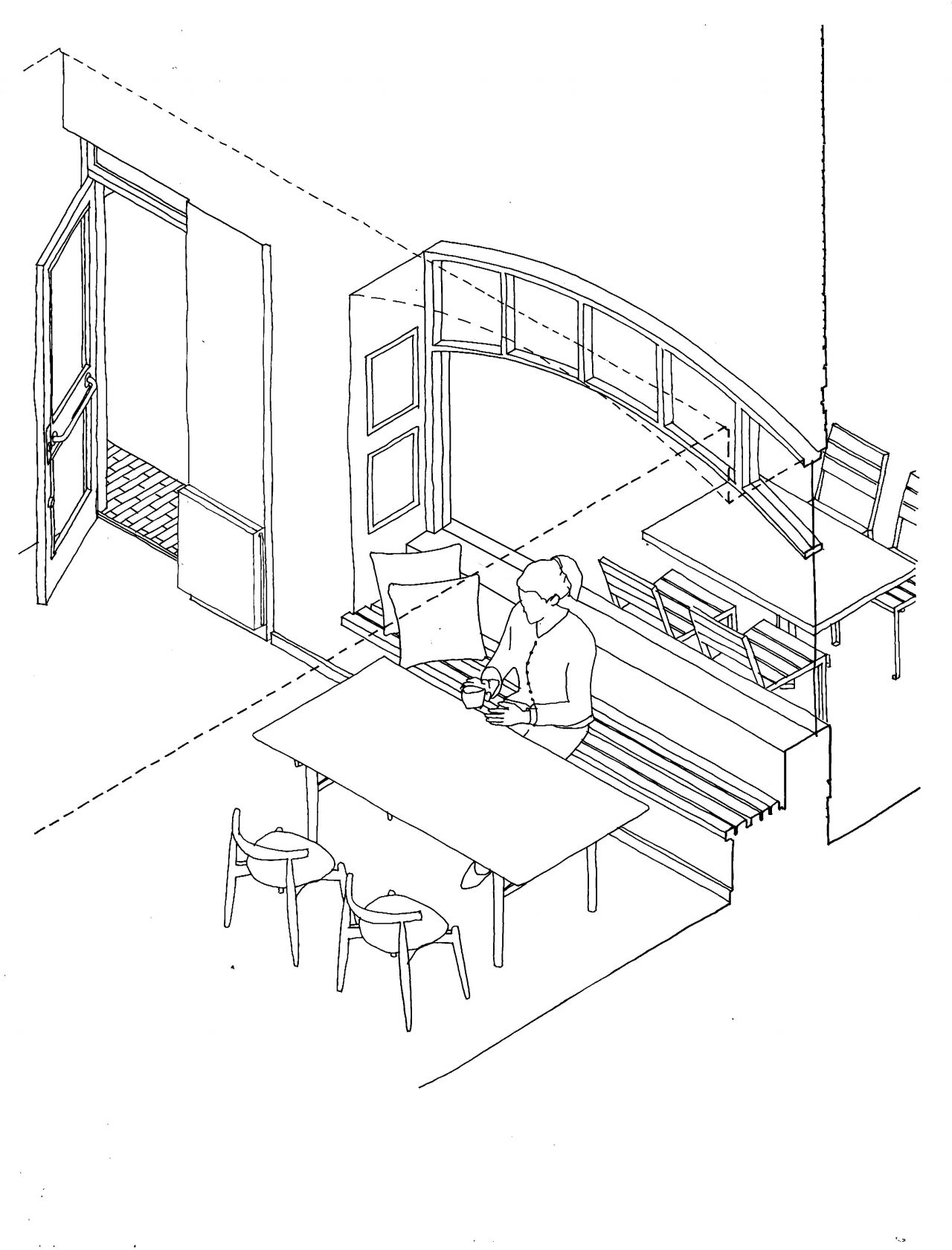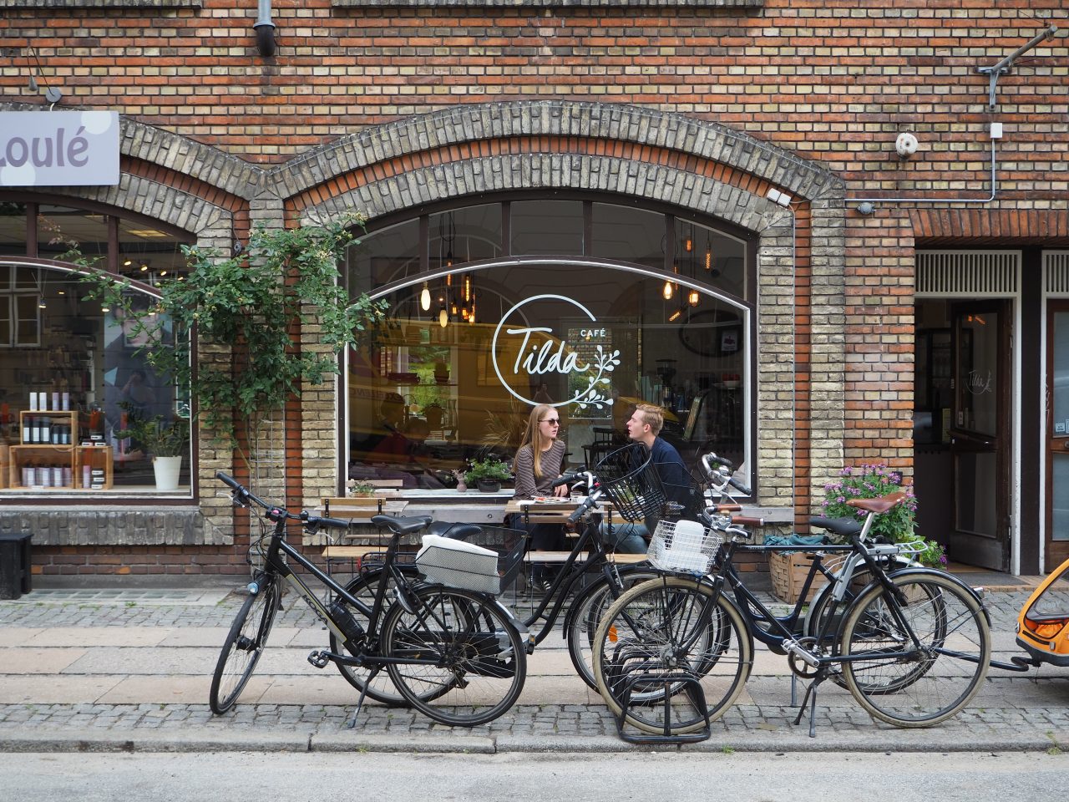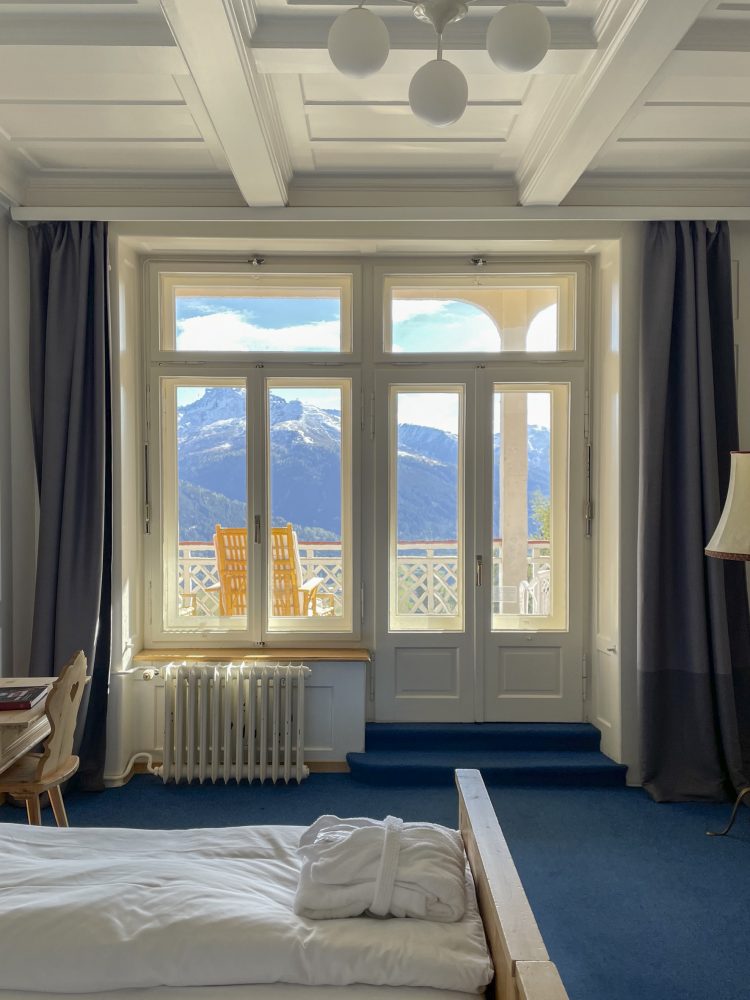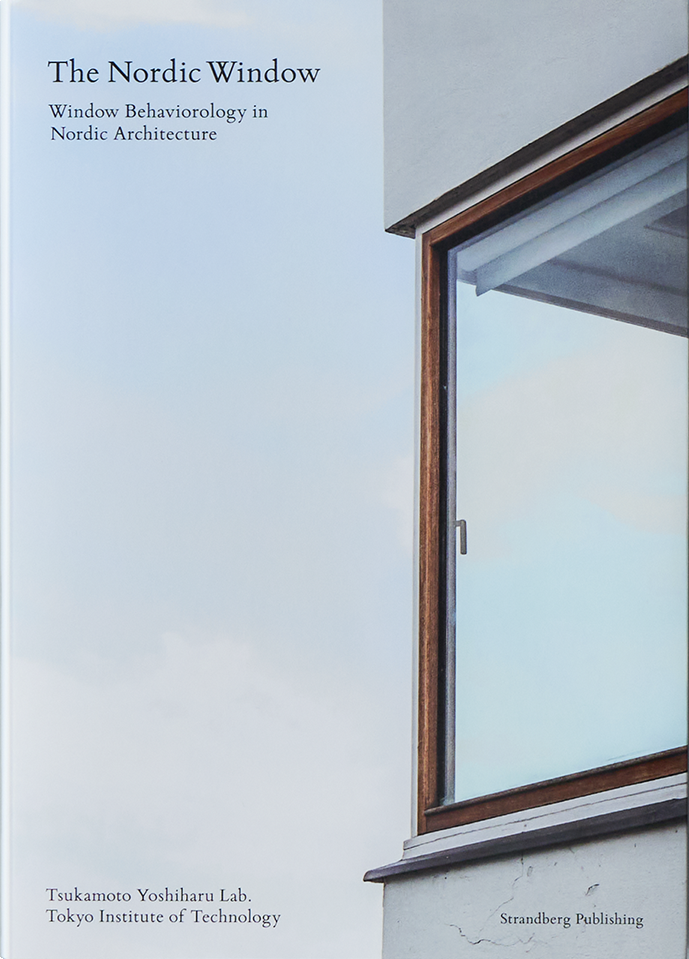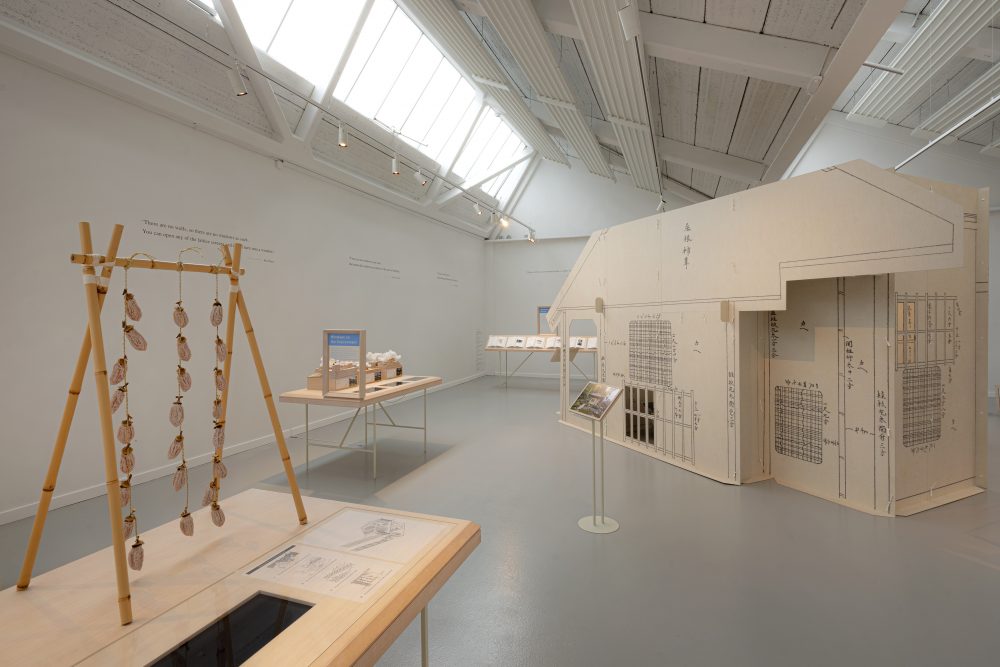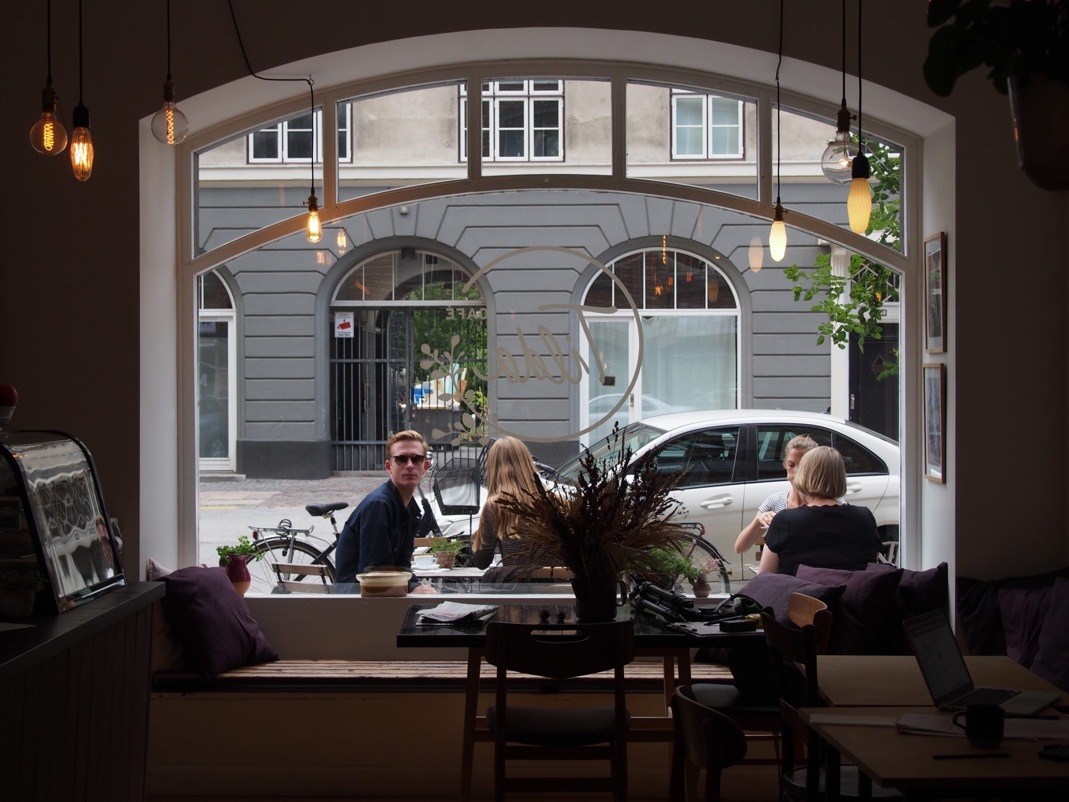
Series Window Behaviorology on Nordic Architecture
Kay Fisker
Storefront at Stefansgård
17 May 2023
- Keywords
- Kay Fisker
The apartment building in Copenhagen. Due to restrictions placed on the use of steel during World War II, a steel lintel could not be used. Kay Fisker instead used layers of traditional brick arches to create large openings that are comparable to those of reinforced concrete construction, and repeated them on all floors. At the cafe on the ground floor, terrace seats are placed in front of the window,decorated with yellow and red bricks, while a bench seat was placed on the other side of the window, taking advantage of the 700mm wall thickness.
STOREFRONT AT STEFANSGÅRD
Kay Fisker
Copenhagen, 1944
This article is an excerpt from “Windows Stranding the Ethnological and Industrial Networks,” a joint research project concerning windows and the behaviors around them done in collaboration with Tokyo Institute of Technology’s Yoshiharu Tsukamoto Laboratory.
MORE FROM THE SERIES
-
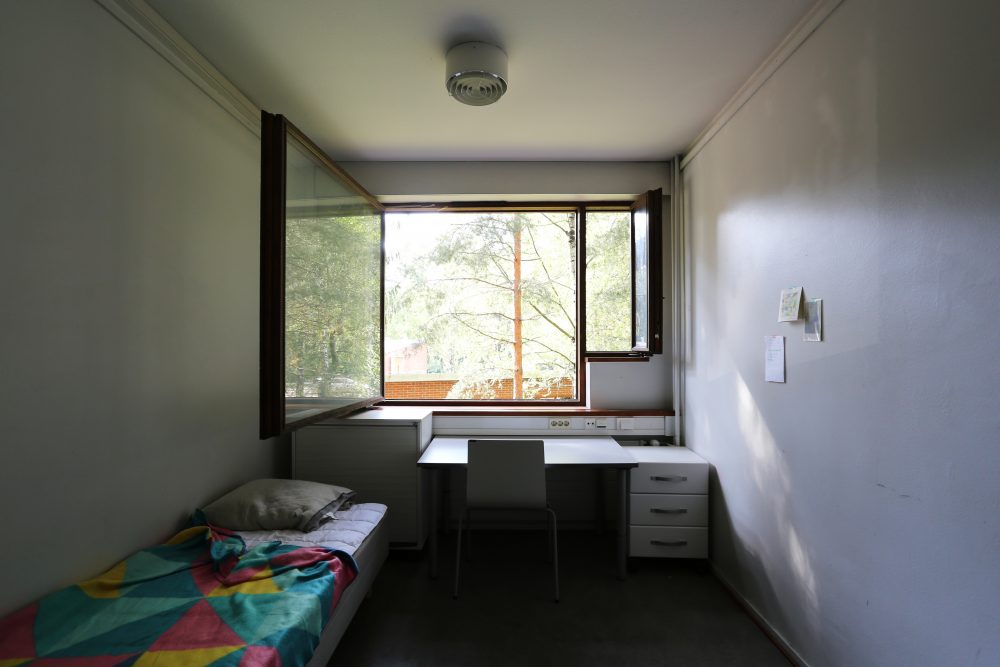
Window Behaviorology on Nordic Architecture
Alvar Aalto
Room in TKY 203 Apr 2025
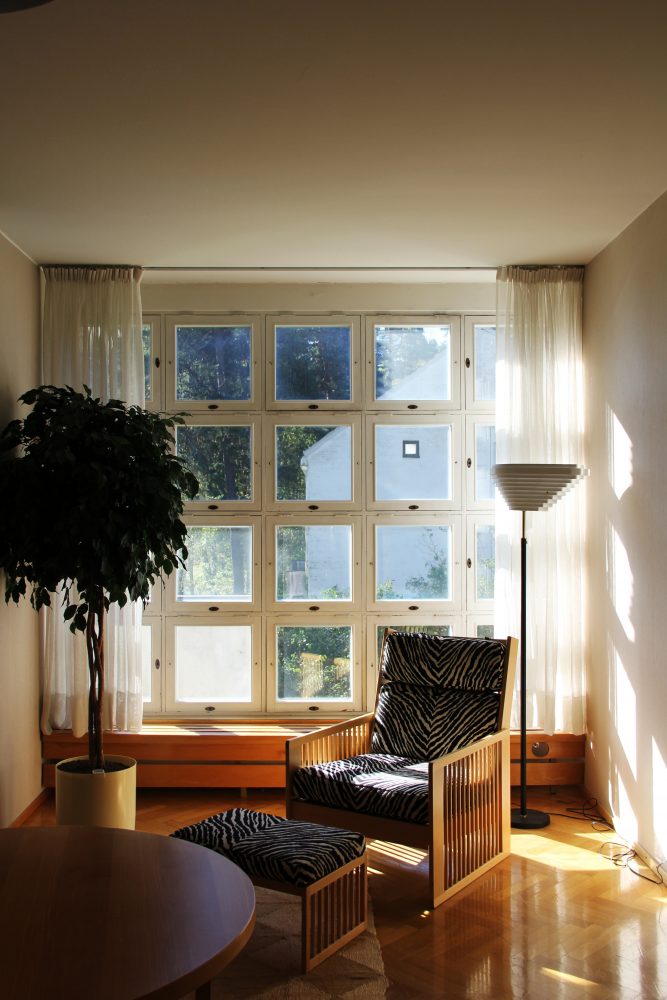
Window Behaviorology on Nordic Architecture
Alvar Aalto
Living room of Mäntylä14 May 2024
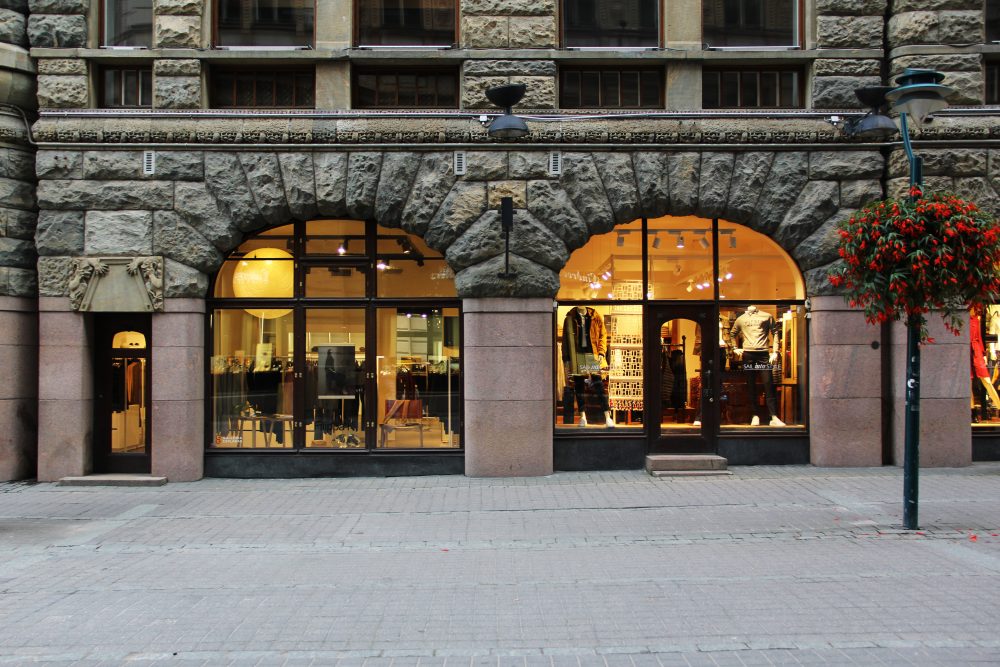
Window Behaviorology on Nordic Architecture
Gesellius, Lindgren, Saarinen’s Showcase windows of the Pohjola Insurance Building
25 Aug 2023
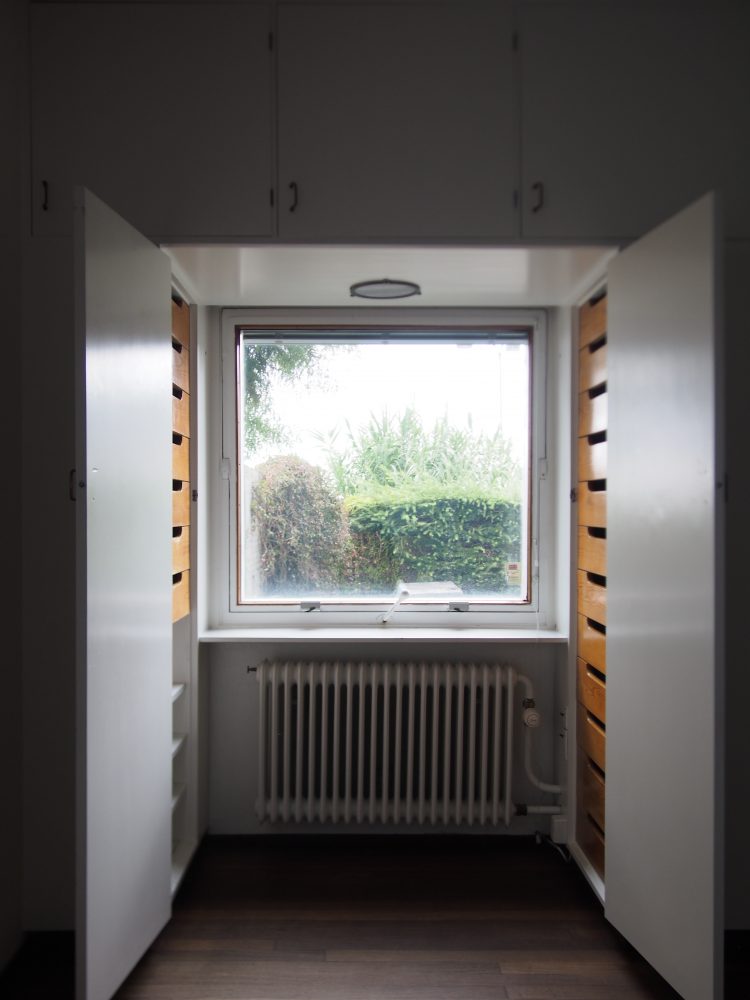
Window Behaviorology on Nordic Architecture
Arne Jacobsen
Soholm I10 Mar 2023
