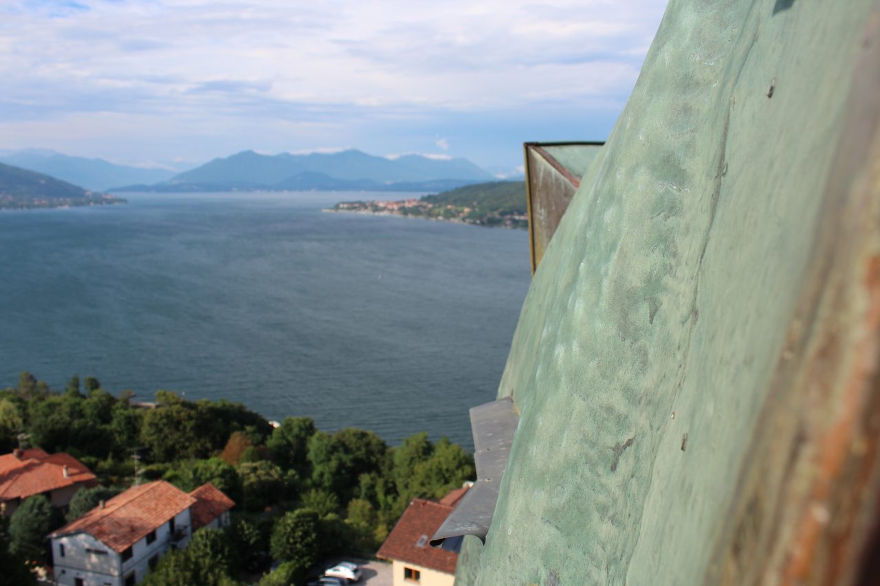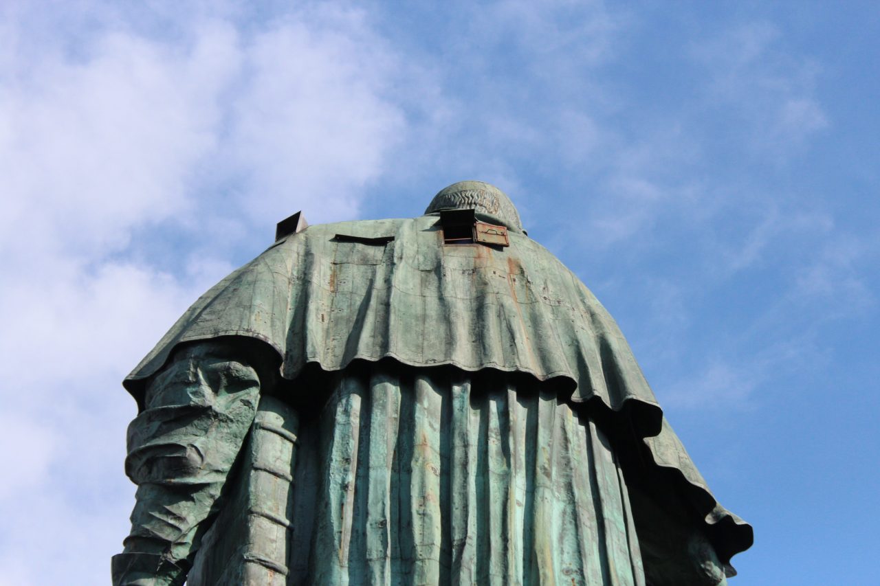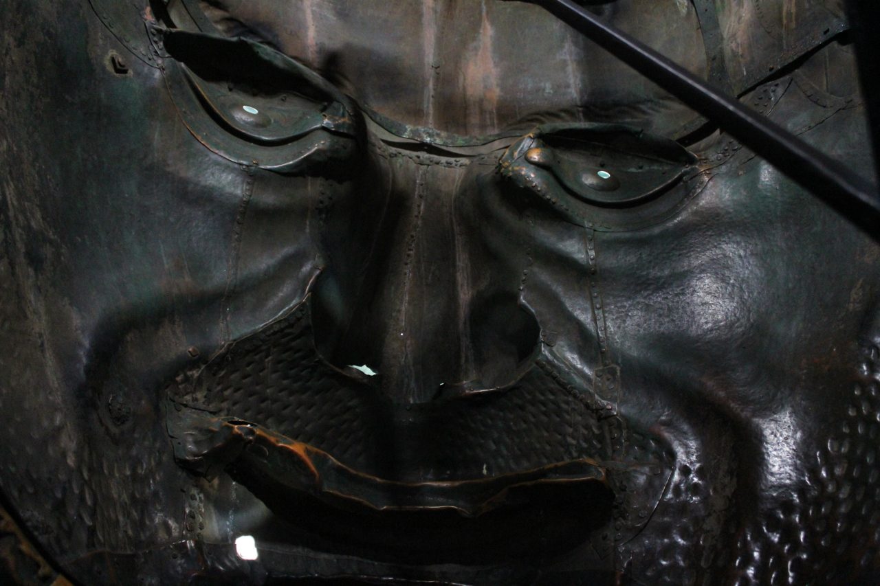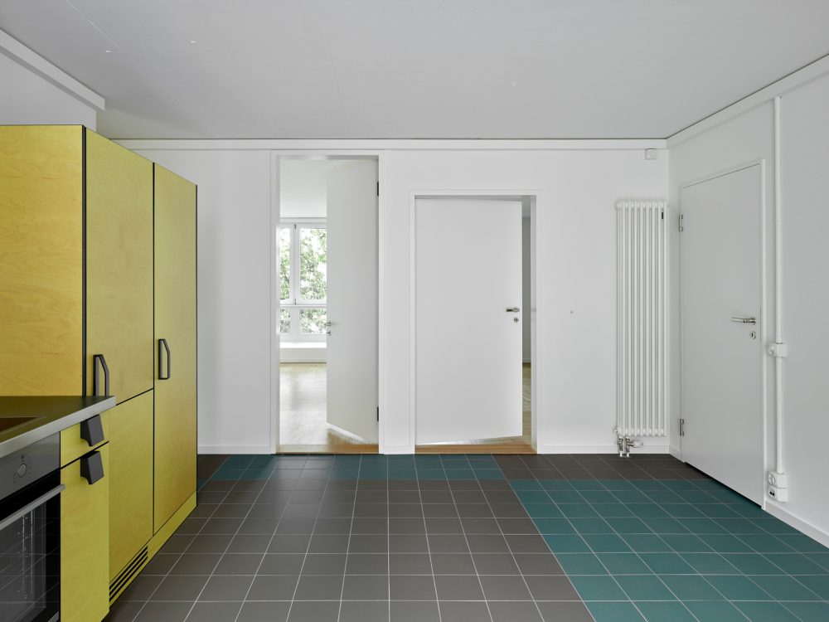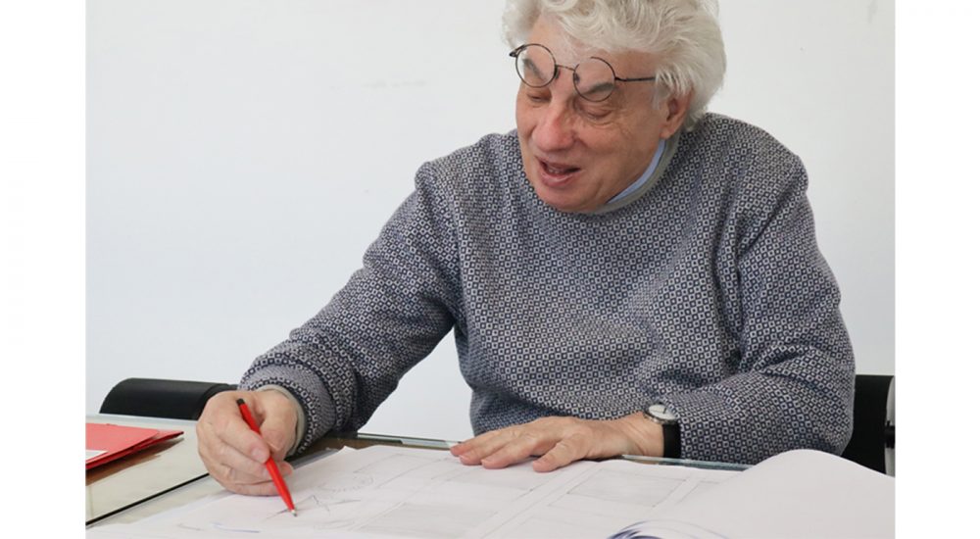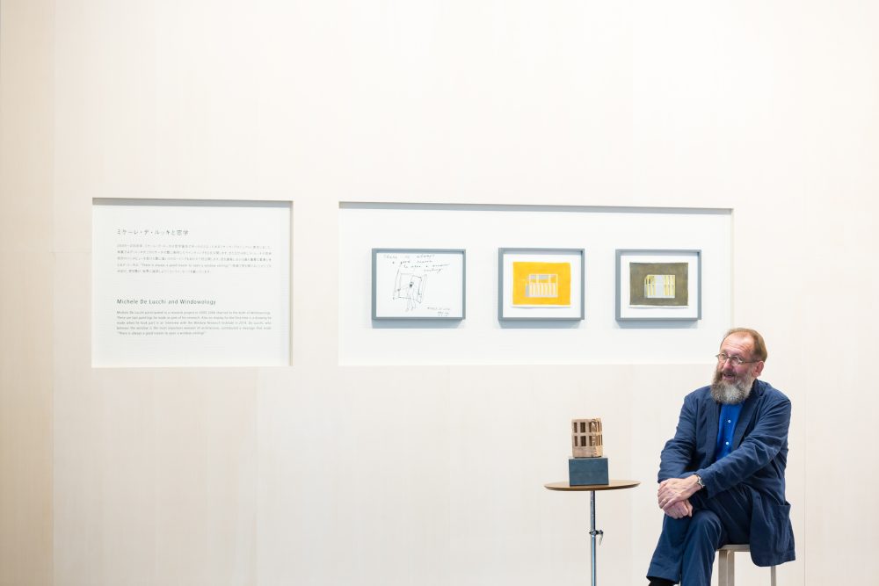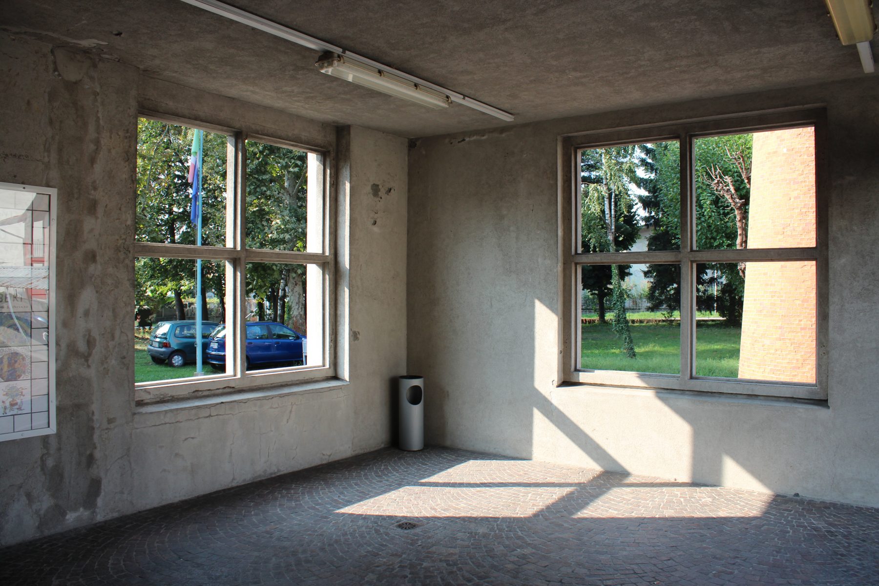
The Divine Invasion:
Aldo Rossi’s Windows without Glass
13 Feb 2023
- Keywords
- Aldo Rossi
- Architecture
- Essays
- Italy
When we face the presence of towering walls, massive mountains, or solid architectural volumes, we feel both fear and affection. The nature of a solid wall seems to suggest something divine or sublime and excavating it to make architecture can mean transgressing something sacred.
-
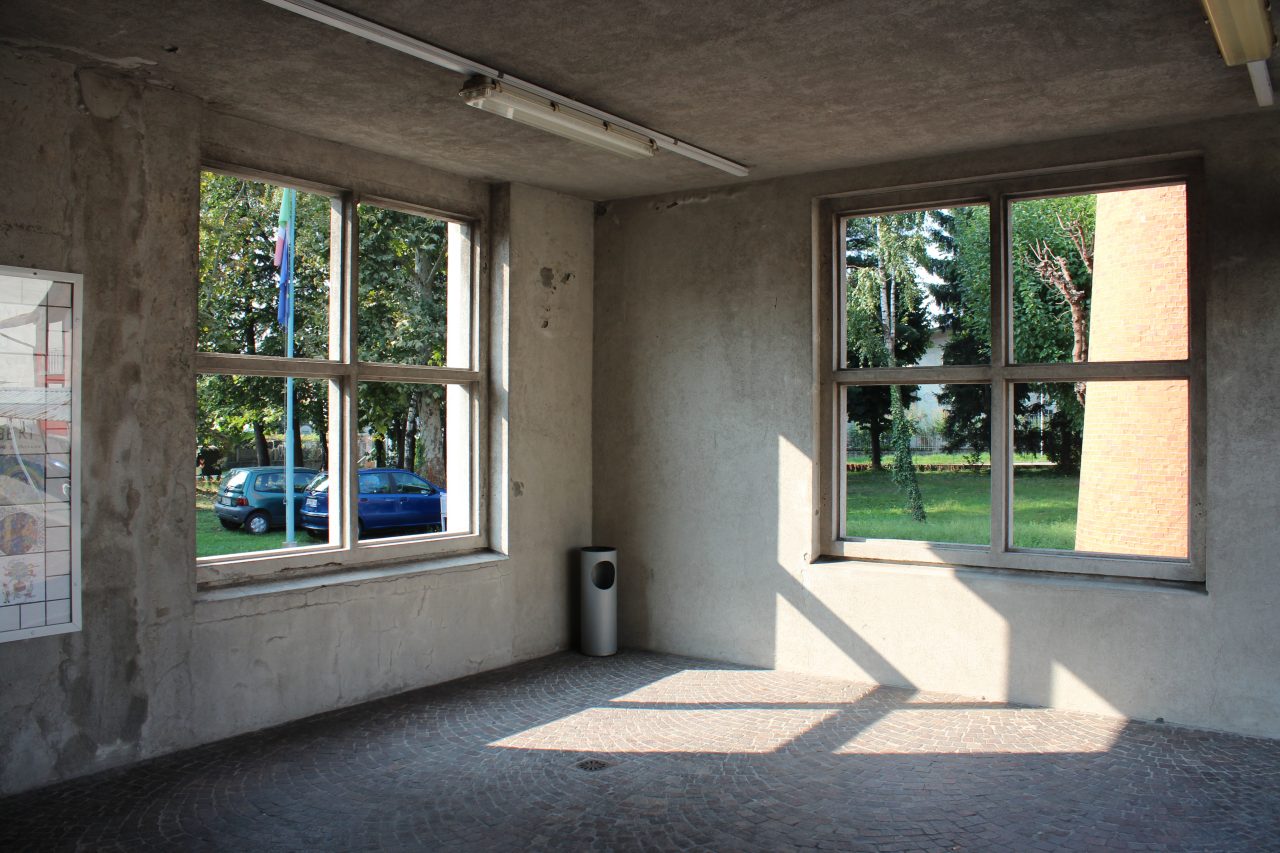
Entrance Portico of the Elementary School in Fagnano Olona
There is a contemporary architect in Italy who used to excavate windows without glass as holes in a wall. For example, Aldo Rossi put a portico of two windows in the entrance of the Elementary School in Fagnano Olona (1972-1976, Italy). The portico is constructed with holes of 1 m×1 m as windows, which are invaded by something external for the cross-shaped mullion which has neither sash nor glass. These hole-windows allow for wind, sunlight, the scent of flowers, and the sounds of birds and insects to pass through. Also, the voices of children would climb up the wall and enter through the holes of each window.
-
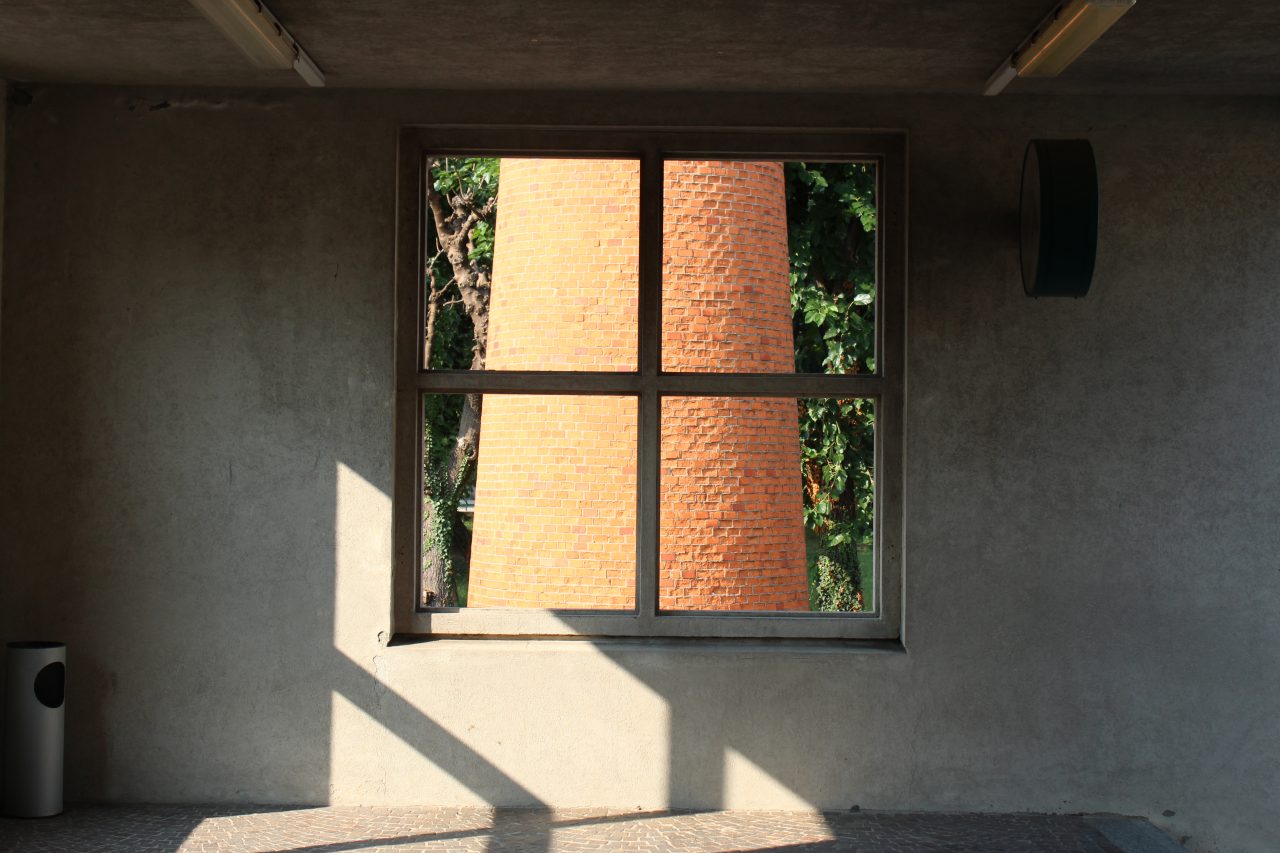
Window without Glass
-
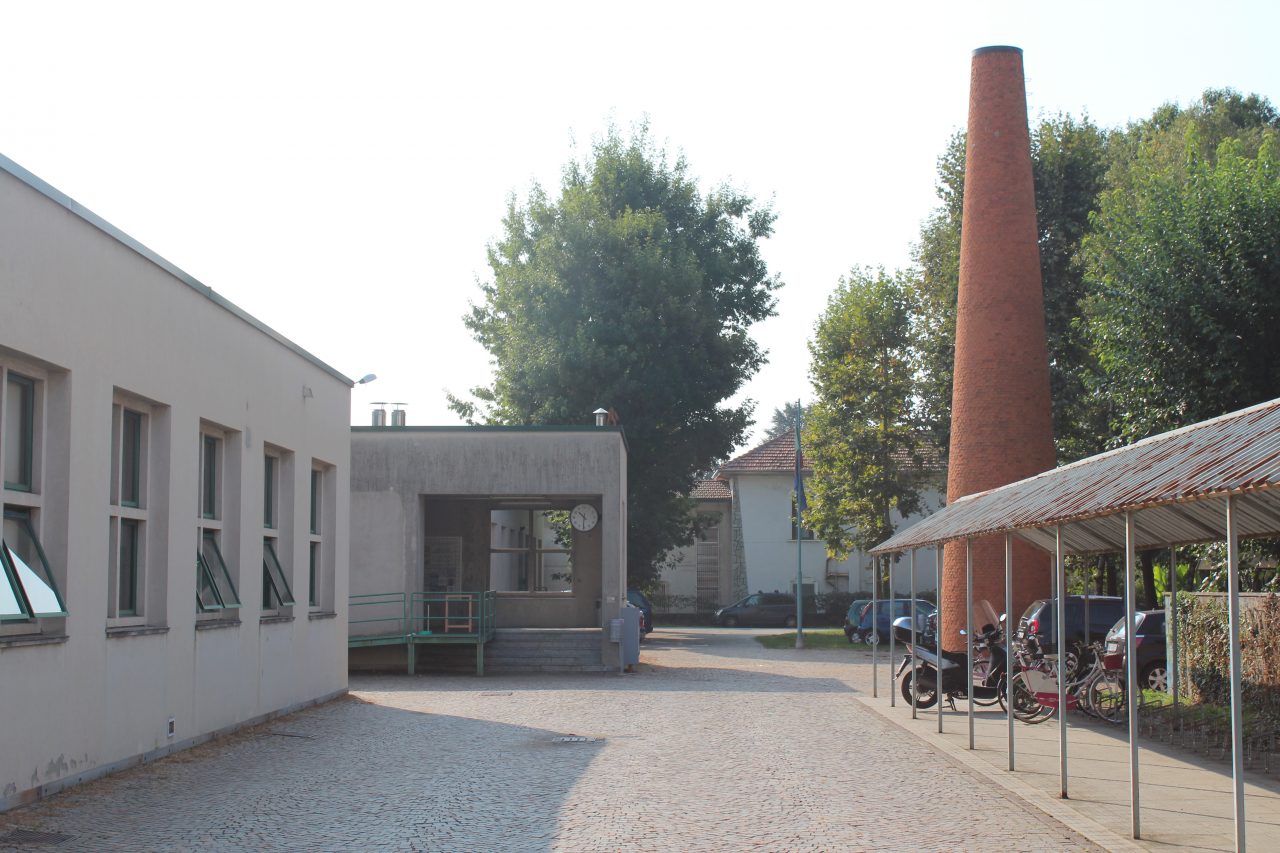
Before the Entrance Portico
This ʻflow’ of things should contribute to the certain atmosphere of a place.i In the portico of Fagnano Olona, we cannot feel the place without the cross-shaped shade projected by the sunlight, wind or rain invading through the mullion. Rain, mist, and snow sometimes erode the portico of the elementary school.
Indeed, these ʻinvaders’ inside architecture must help us understand the word tempo, which Rossi put importance on in A Scientific Autobiography. Emphasizing ʻatmospheric and chronological tempo in the Lombardy, he was interested in the invasion of light and shadow in architecture.’
With this insight he taught me how light and shadow are nothing but the other faces of chronological time, the fusion of that atmospheric and chronological tempo which displays and then consumes architecture, and presents an image of it that is brief yet simultaneously extended.ii
-
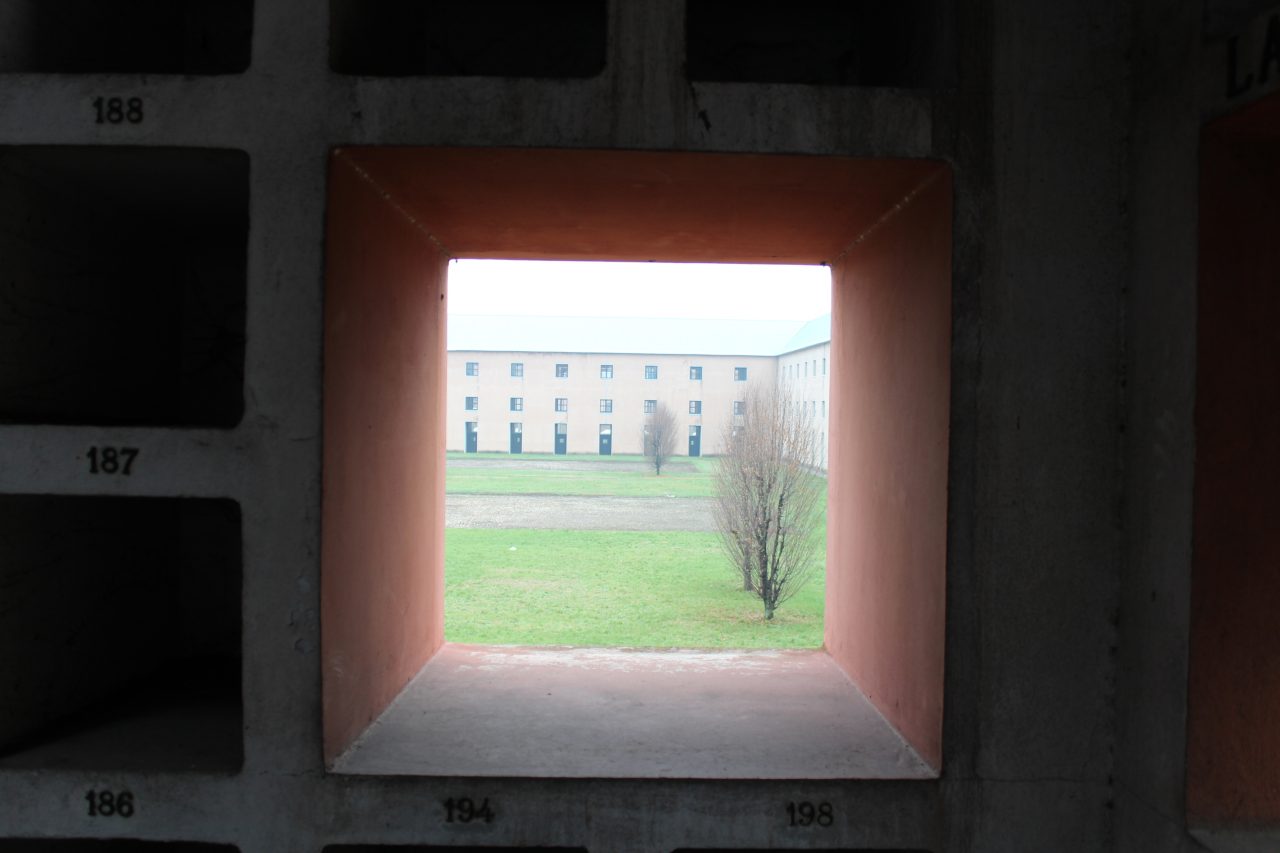
Hole without Glass and Sash
In my opinion, instead of putting an iconic architecture, Rossi’s project seems to be designed to make a certain tempo. The word tempo can be connected to the New San Cataldo Cemetery in Modena (1971-, hereafter referred to as Modena Cemetery), for which Rossi and Gianni Braghieri had submitted a proposal prior to Fagnano Olona. On the Modena Cemetery, Rossi commented in his autobiography as below;
The pink stucco of the walls covers the Emilian brick of the old cemetery, and it too displays the effects of the light, appearing almost white or else dark pink. Yet in the project this building already bged to the great mists of the Po valley and to the deserted houses on the river bank, abandoned for years in the wake of the great floods.iii
There is a long levered-corridor building along the perimeter of the cemetery with blue-siding roofs, which can rise into the sky on a fine day and vanish in the mist on a rainy day. Rather than the constructed architecture itself, Rossi explains tempo, which can hardly be translated into English, as another meaning of ʻambience’, ʻcircumstance’, or ʻtransition of the seasons’.
-
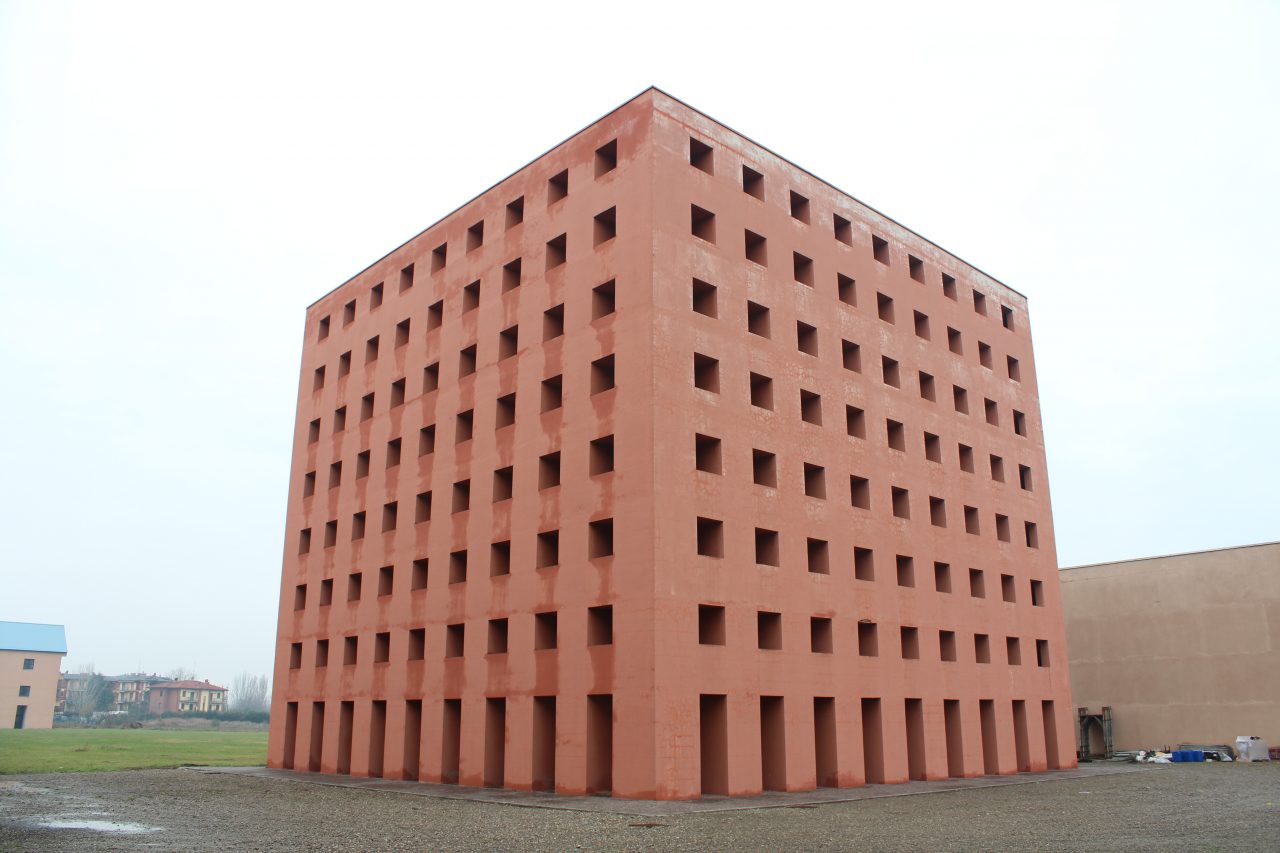
Excavated Cube
-
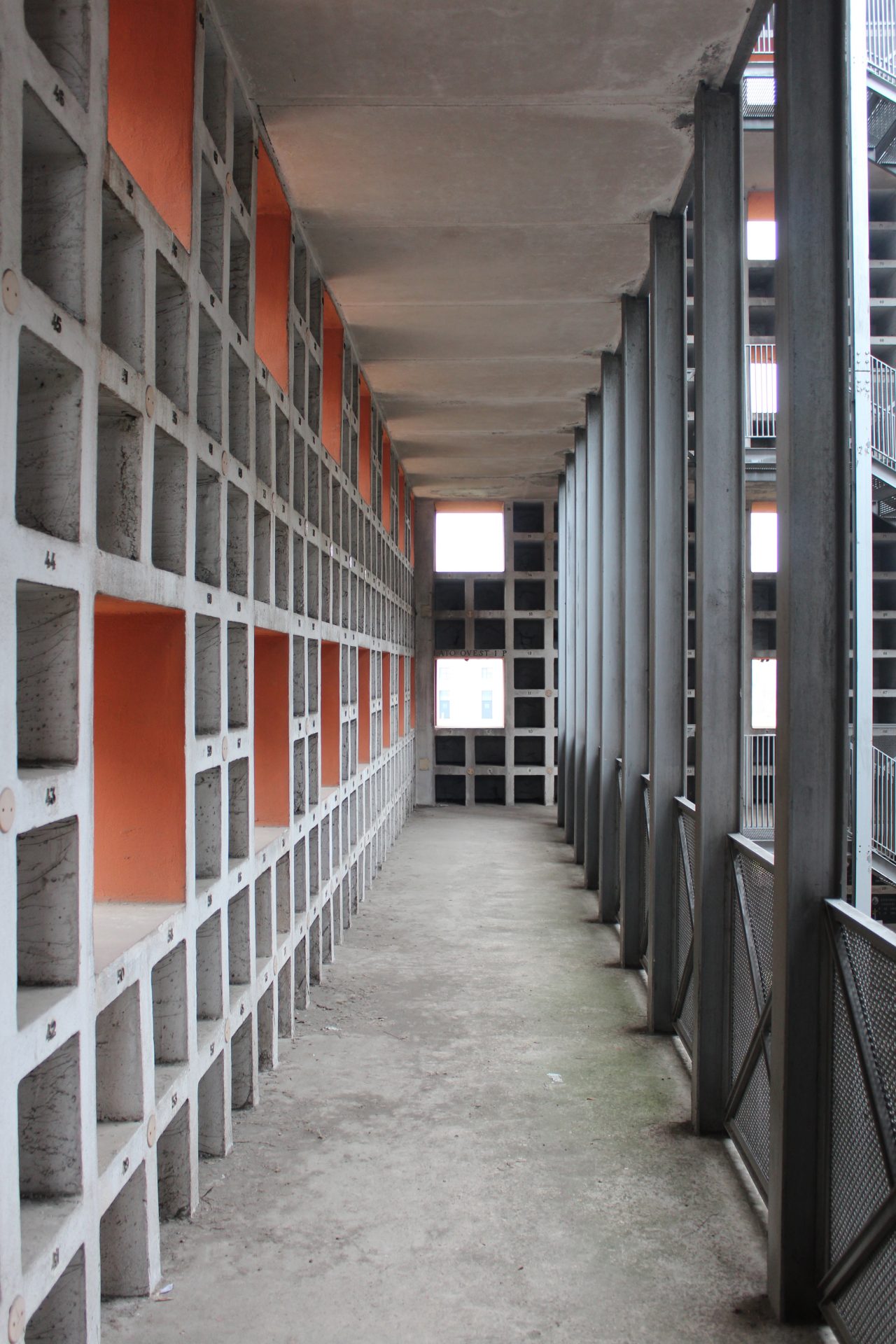
Corridor of the Inner Side of the Courtyard
In the center of the cemetery, there is a cube which had once been designed as a ʻsanctuary’, designed as a cube with three walls with square holes and one solid wall upon first submission.
Although the ʻsanctuary’ in the first plan had been transformed and programmed as an ossuary with four walls of niches for the dead, they kept the schéma of a “Cubo scavato” (Excavated Cube) made from window holes without glass or sash. iv
When we enter the courtyard of the cube we feel as if they were in the same place as tempo, while the inside and outside façades are entirely different. As the cube is formed with a courtyard and four excavated walls, people can choose the regulated holes of the door to enter the cube. With the tempo of “the house of the dead as an excavated wall without window or sash” v, the realized cube still evokes the image of an architectural skeleton.
Inversely of the outer façade holes, the walls on the side of the courtyard are columbarium niches. The wall was constructed from reinforced concrete with slabs supported by steel pilasters, where the rain, snow and mist, invade.
The mysterious cube has only external places, without internal spaces. People fear a completely closed place because it resembles the tomb as a place for the dead.vi The enclosure of the architectural ʻbox’ protects people inside from the external world, but it is impossible for the living to stay in the completely closed box, which allows the invasion of light, wind, heats, moisture, birds, etc.
Adjusting the width and scale of the opening, the architect excavates the ʻbox’, and forms a threshold that allows the invader to enter. When we consider “the cube without windows”vii, the sacred and fearful sublime of a completely enclosed ʻbox’, against human beingsviii.
Now we can see all the window in the cross-shaped mullions on the first floor of the corridor building. However, it is said the corridor building surrounding the cube had been presented as the semi-exterior corridor of windows without sash until the end of the year of 1980.ix The municipality informed Rossi’s office of complaints by visitors, because it is too hard to stay for a long time due to the invasion of the cold wind of the Emilia-Romagna region during winter. The first solution was sealing off the internal corridor with a door between tombs offset from the walls. In order to keep the façade of the window holes, Rossi might have intended to make a tempo which let people experience the interior and the exterior of the corridor from the same place, with wind, sunlight sound and voices passing through.
-
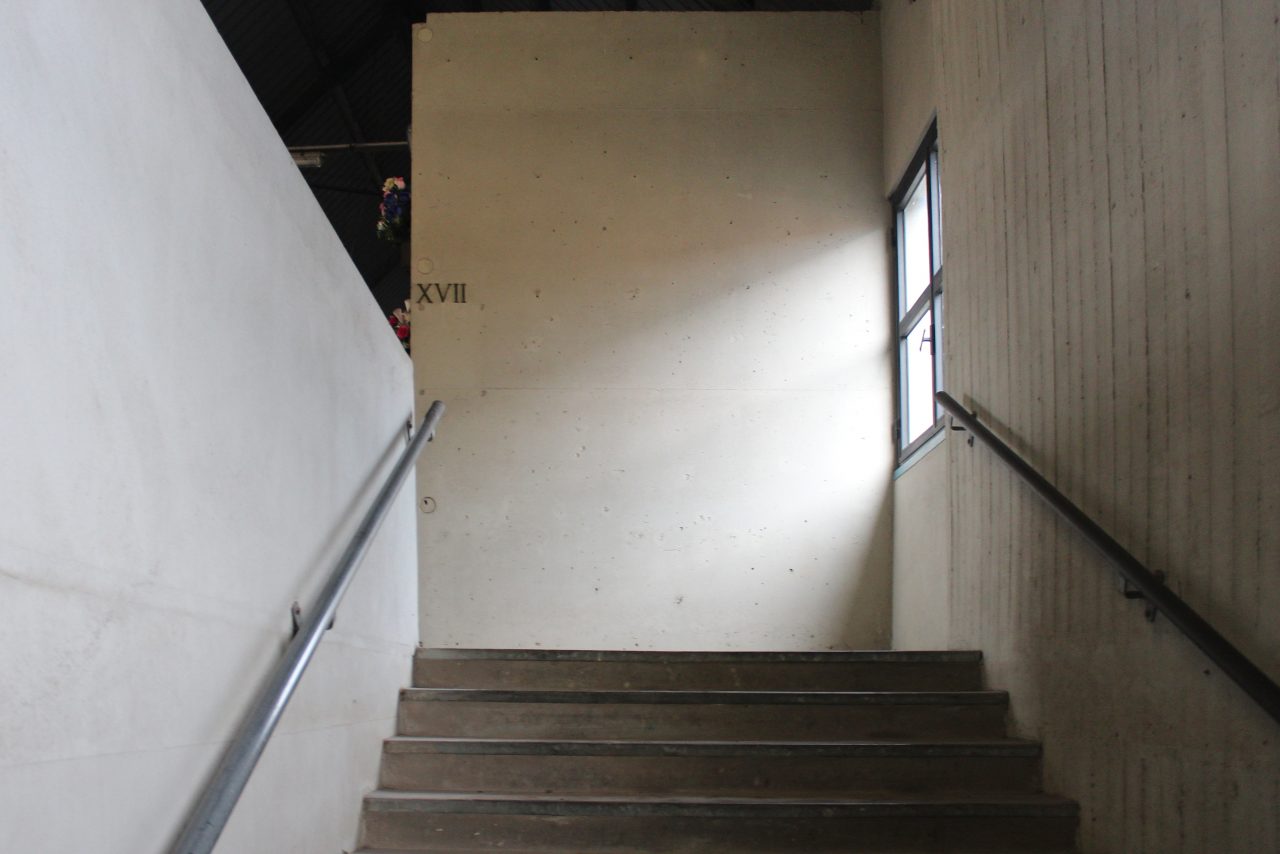
Cross-mullioned Windows with Sash and Glass in the Corridor of the Cemetery
Thus, the window transgresses the form of the sacred ʻbox’. Considering that his project title for competition entry was L’azzurro del cielo (The Blue of the Sky), so named after Georges Bataille’s novel Le Bleu du Ciel, Rossi might have found in the novel the sense of transgressing architecture of the sacred ʻbox’. Henri Troppman, the protagonist in Bataille’s novel, is obsessed with the image of the sky, which bursts even in the night of the cemetery. Rossi put importance on the sky and color in his project, rather than the building itself, as if he had tried to form an informel atmosphere. In the climate of the cemetery, the architecture of the city presents itself not only as a solid monument but also as an informel atmosphere, as if the monument had been melted into the flow. The openings of the red cube work as a bottleneck through which the flow has to pass, just as Bataille finds the condition of ʻl’eau dans l’eau (water within water)’x in the window in front of the courtyard, meaning that we transgress an ideal ʻbox’.
While Rossi mentioned that the cube of Modena cemetery was projected to be a building with only walls like the scaffolding used by firemen in drills, the holes of the cube enable the flow to pass through and to invade the sacred geometry. Confronting the sacred geometry, the wall should be excavated to make holes that allow the invader to pass through. The sacred geometry is invaded by light and shadow, people, birds, insects, wind, rain, mist, hail, etc.
-
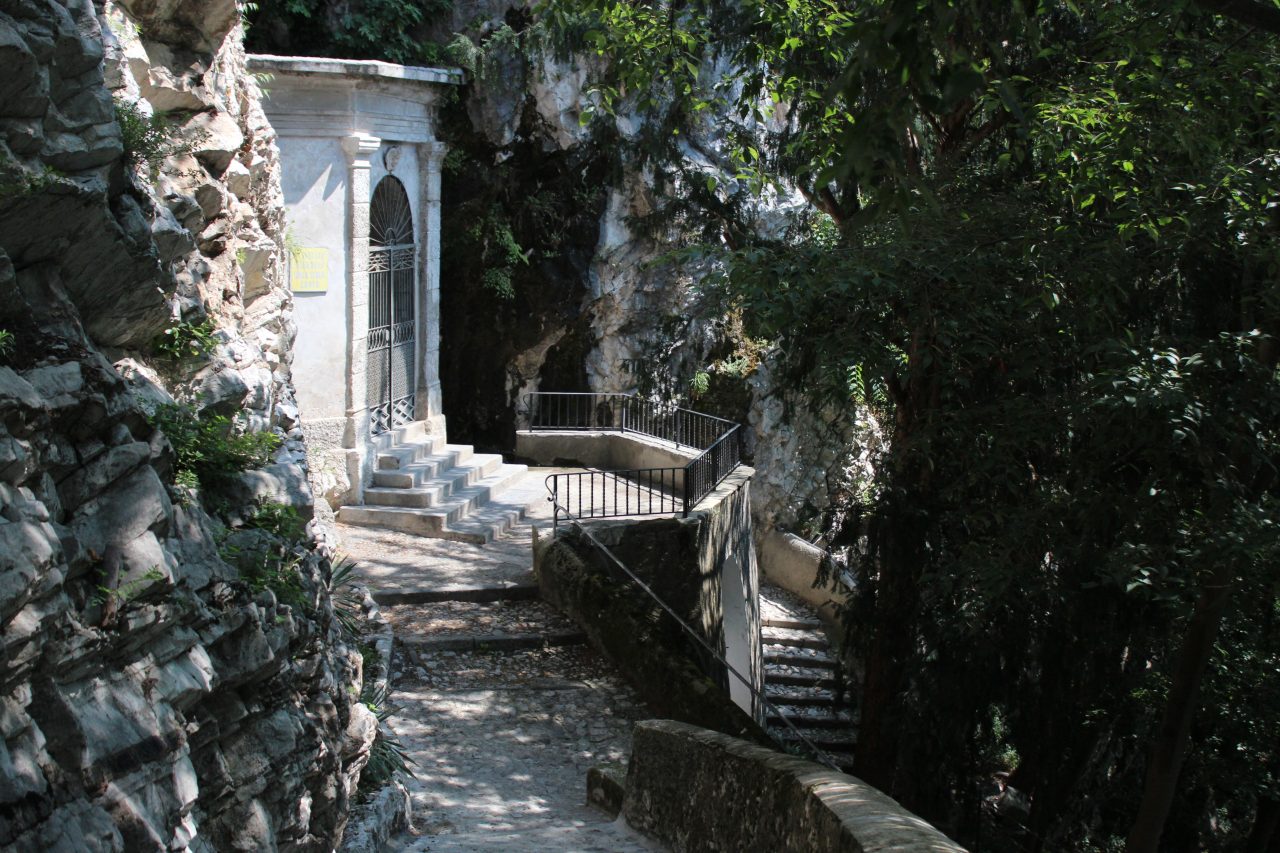
Sacro Monte in Somasca
If the word tempo is related to invasion of the sacred, the divine invasion, it should also be associated with Rossi’s childhood in Sacro Monte di Somasca. The village Somasca is located near Lecco as the holy place for I Padri somaschi (Somascan Fathers), which Rossi believed in from his childhood. He mentioned ʻSacri Monti of S.’, the holy mountain familiar to Rossi’s paternal family, several times in his autobiography.
The holy mountains “Sacri Monti” in Lombardy were built in the age of the Counter-Reformation as a place for pilgrimage. Most of the holy mountains represent the way of the cross of Jesus during his life with statues inside a series of pavilions on the way up the hill. Instead of the life of Jesus, Sacro Monte di Somasca represents the life of San Girolamo Emiliani, the founder of the Catholic order. The visitors climb up the rock hill along the holy pass from pavilion to pavilion, and like other Sacro Monte in Lombardy, look at the statues inside through an iron-bar door to experience San Girolamo’s way of life.
We cannot enter each pavilion but can only look inside at the statues of San Girolamo and injured villagers and children around him through the iron bars, evoking the pilgrimage of the Saint’s life. In this way, people can enter the Saint’s life as an ʻinvader’ or ʻflow’, as if they were a part of the cast of statues around him.
-
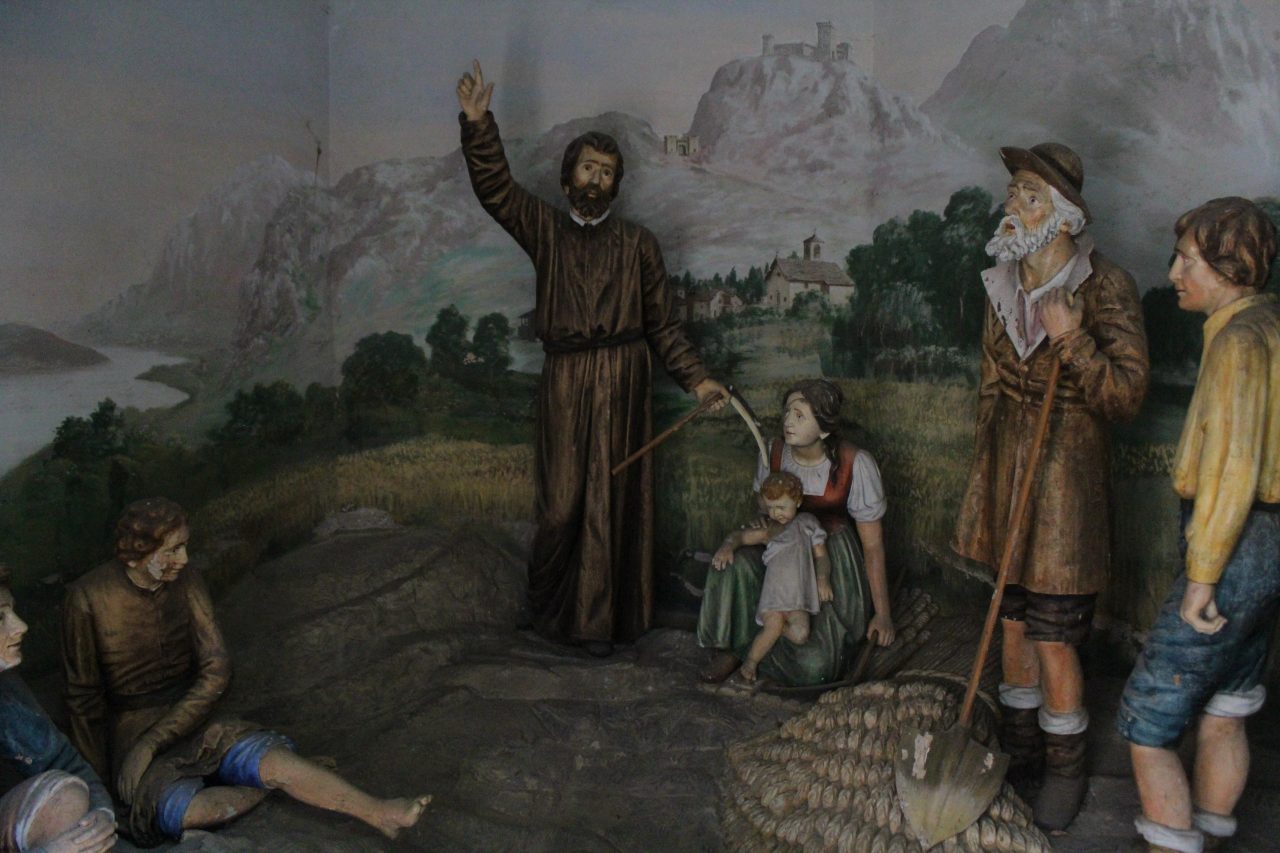
Statues in the Life of the San Girolamo Emiliani
Furthermore, the word tempo in A Scientific Autobiography should be associated with the idea of locus in The Architecture of the City. In this renowned book, Rossi associated the idea of locus with the sacred place with the image of the Sacro Monte at Varese.
Even in this total and undifferentiated framework, where the idea of space itself is nullified and transcended, ʻsingular points’ exist; these are the places of pilgrimage, the sanctuaries where the faithful enter into more direct communication with God.xi
The Sacro Monte gathers people to give us a collective memory and history. Opening the sacred ʻbox’, mist, rain, wind, birds, insects, and light pass. With these flows, people can communicate and experience the site and feel the landscape as a singular point like a place of pilgrimage, which make a locus. Judging from this view point, locus needs one’s familiar ambience. For Rossi, all the ambience of North Italy, the light and shade in each season, the mist and the water level of the Po River, and people’s voices and noise in the street makes the climate around the architecture a locus.
In A Scientific Autobiography, Rossi cited another holy mountain, called Sacro Monte di Arona. Located in North Italy, aside Lake Maggiore, there is a great statue of San Carlo Borromeo, which was constructed in the 17th century, as if an attraction for the Counter-Reformation.
In this way, people behave directly as ʻinvaders’ as if they were small animals intruding the Saint’s body. Climbing up the huge basement with the steep spiral staircase, people invade the statue from the entrance hole in his foot. There is a narrow ladder inside, which enables us to scramble up and dare to reach the inside of his shoulder. Finally, we can see the Lake by leaning out of the square-holed windows excavated on the shoulders of the Saint in the corridor inside. Herein, we feel ourselves become a part of the body of the great statue of San Carlone. While the internal space and external landscape is entirely different, we feel it as one place. This is a locus, where windows without glass or sash let the wind pass, rain rush, and mist invade. Also, wind and sunlight intrude into the statue through the holes of the ears, nostrils, and pupils, where people’s voices erode the architecture.
-
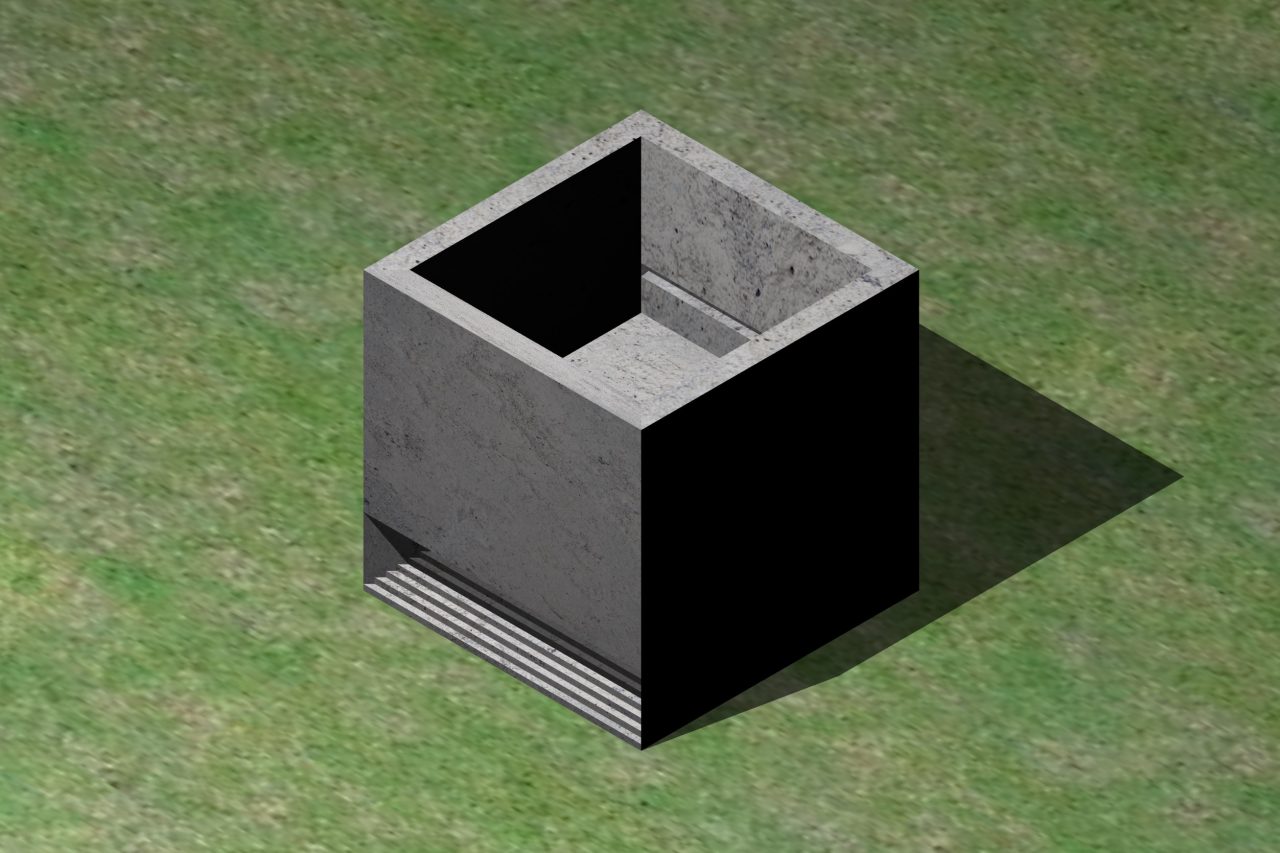
Monument in Cuneo
Some researchers suppose that the experience inside the Statue of San Carlone lead to the development of the Project for the Resistance Monument for Partisans in Cuneo in 1962.xii In the monument in Cuneo, designed in collaboration with Gianugo Polesello and Luca Meda, like the experience of the ladder of the Statue of San Carlone, people would climb up the narrow staircase and reach the lifted square with a slit without glass or sash, which would allow us to peep down on the old battlefield where the resistance fought. The courtyard surrounded by the four walls without ceiling or roof makes another place from outside of the monument, while wind outside easily passes through the cube.
Like the cube of Modena and the Statue of San Carlone, the Monument in Cuneo has two different façades but allows wind, sound and people to invade. The internal territory and the external ambience melt into the same body of the visitor come to look upon the battlefield, with wind through the slit of hole, something flows as if it were liquid to leak from the monument into the ambience.
-
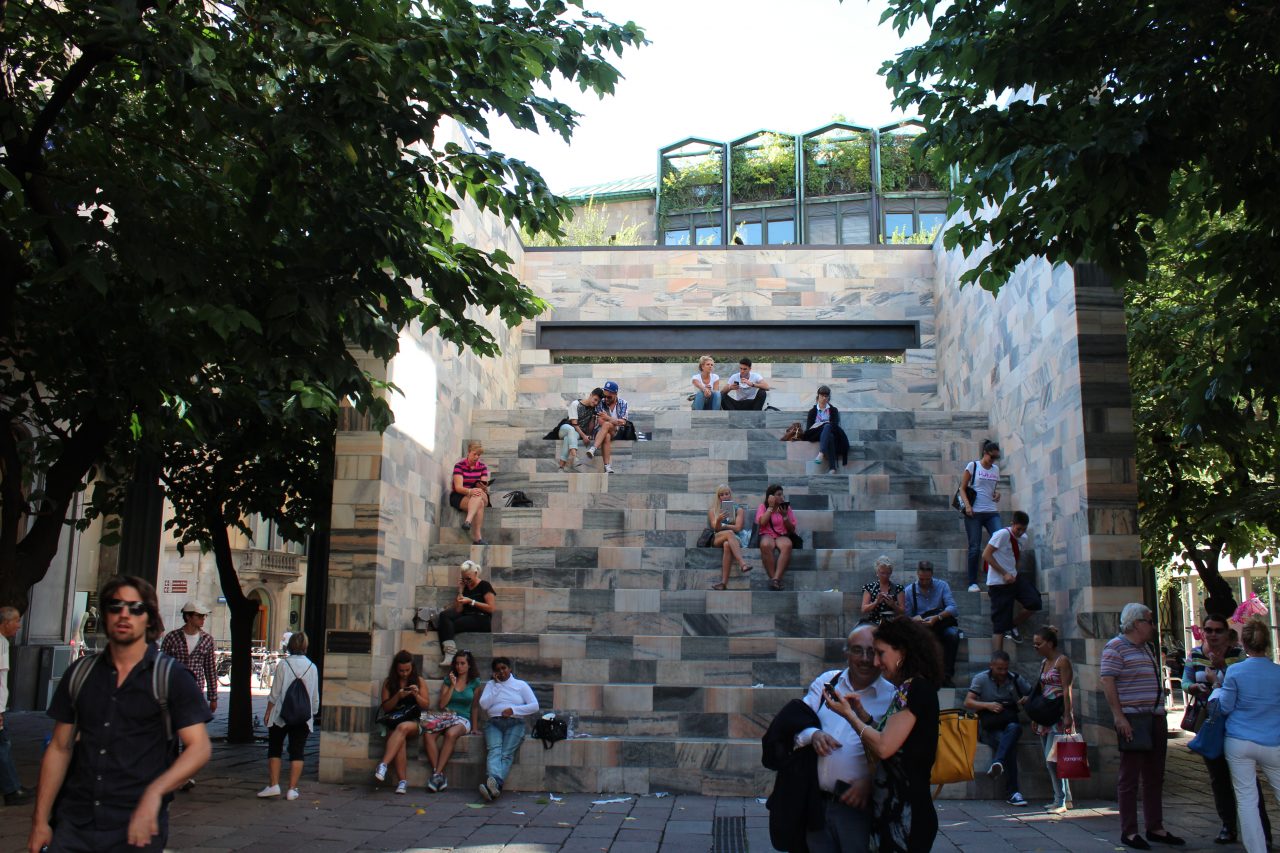
Monument for Sandro Pertini
Although the Monument of Cuneo was not realized as a construction, Rossi transformed it into the monument for Sandro Pertini in the 1980s.xiii Like that of Cuneo, it has a stair monument whose tread and rise is 60 cm, where people climb up. Obviously, a slit window holed on the top floor with a painted-iron beam is based on that of Cuneo. Rather than the single space of closed-in architecture, this monument forms a locus, something territorial, like the red cube of Modena Cemetery and the Statue of San Carlone.
-
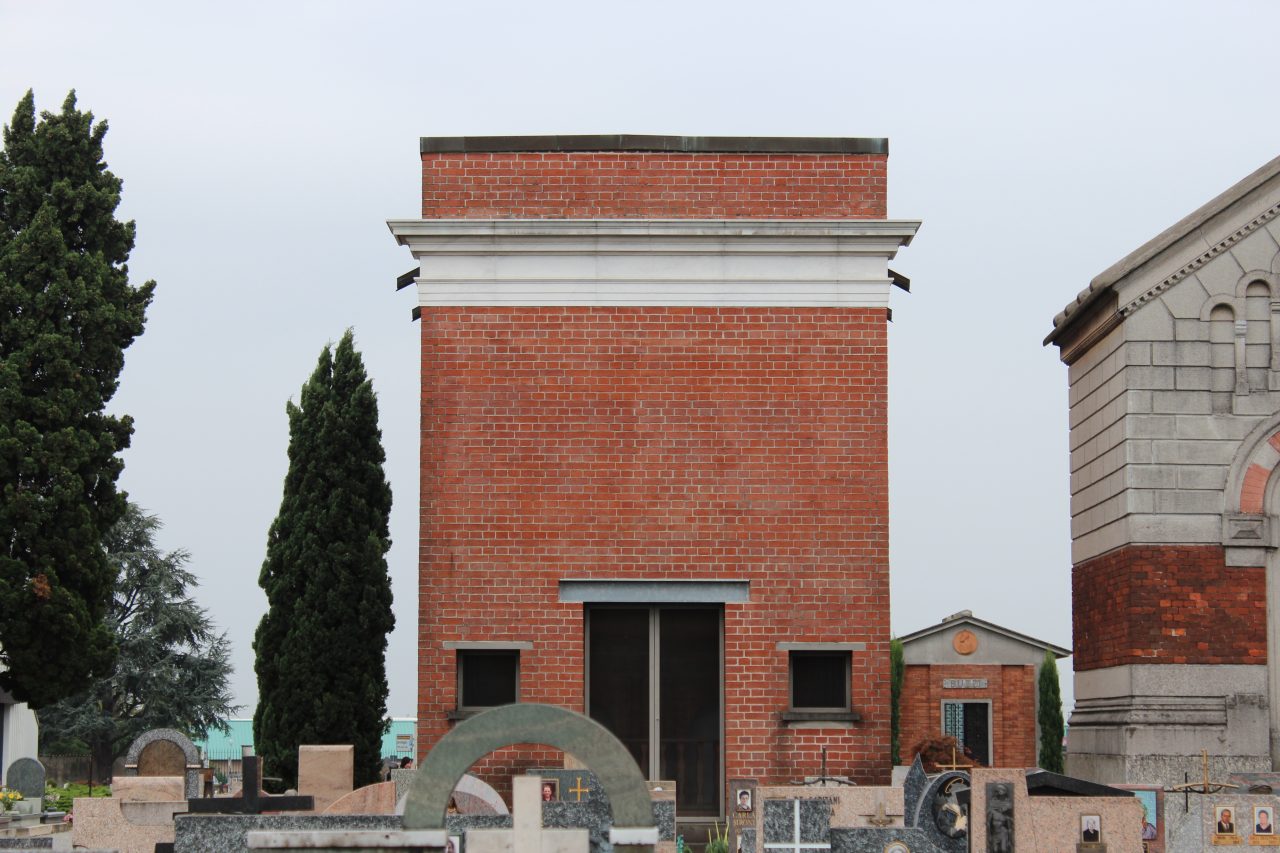
Funeral Chapel in Giussano
-
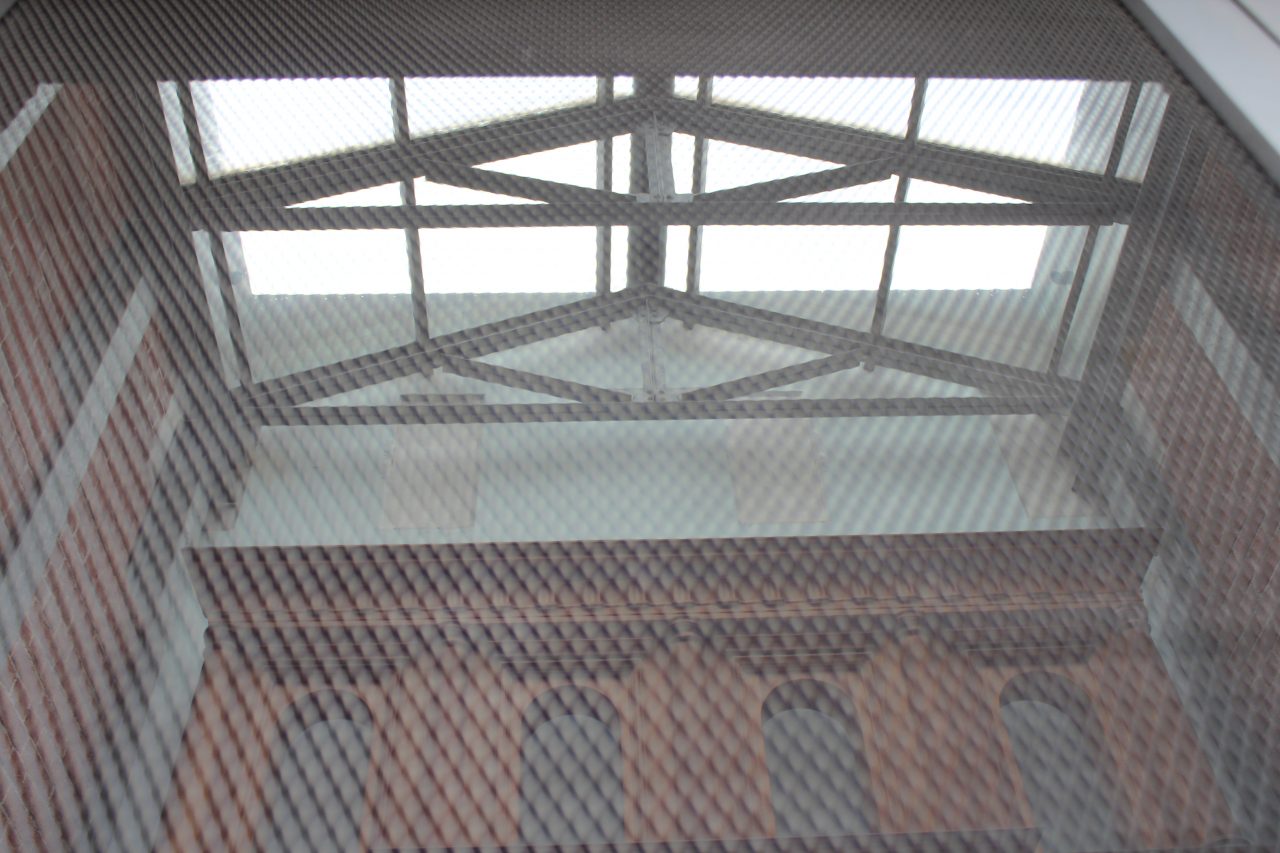
View through Steel-Meshed Door of the Chapel
Now we can conclude this essay, indicating that the invasion or intrusion of the sacred place can be seen in the “Funeral Chapel in Giussano” planned in 1980, the year of the construction of “The World Theater”(Teatro del Mondo). The chapel has a volume like a square-turret volume outside made from brick. Discontinued by two gutters, the white cornice surrounds the exterior stereotomic walls. The façade can be associated with Adolf Loos’s works which have a symmetrical façade. The brick solid volume is excavated with a square opening, covered with a door and windows made from steel mesh. Interestingly, Rossi associated the openings of the steel-mesh in the tomb with the holy place for the dead like Sacri Monti as below;
The entrance gates on the windows on either side are fitted with steel grids and wire mesh. While the grids loosely protect the interior, it also makes it possible to see the wooden altar from the outside. The wire mesh is used in the same way as it can be seen to operate at the Sacri Monti in Lombardy, clearly defining the vague world of death and holiness from the world outside. Similar gates are placed at the ends of the steps on both sides of the building. xiv
Through the entrance door of steel mesh, we can see the glass canopy and a wooden retable. Inside the brick turret, the glass canopy is supported by an iron frame. Through steel-meshed openings, wind can pass inside the voluminous interior and prevent the inside from becoming too hot by sunlight. From the opening on the ground floor, wind flows to the void excavated into the basement floor which can be entered by external stairs. Between the small holes of the mesh, the voluminous brick construction is invaded by rain, wind, sound, birds and insects, and the ʻtempo’ of the cemetery and the inside are barely separated through the screen of the window. Thus, the flow can enter the monolith of the excavated square prism. The opening mesh hardly makes a threshold between the public cemetery and private tomb.
Although it is a funeral chapel for a private family, it is open to outside visitors as it is a public monument. Opening the monumental volume to ʻinvaders’ with no-glass windows can mean that we experience the architectural interior similar to the exterior ambience, which enables the moment to abstract the sense of the specificity of locus.
-
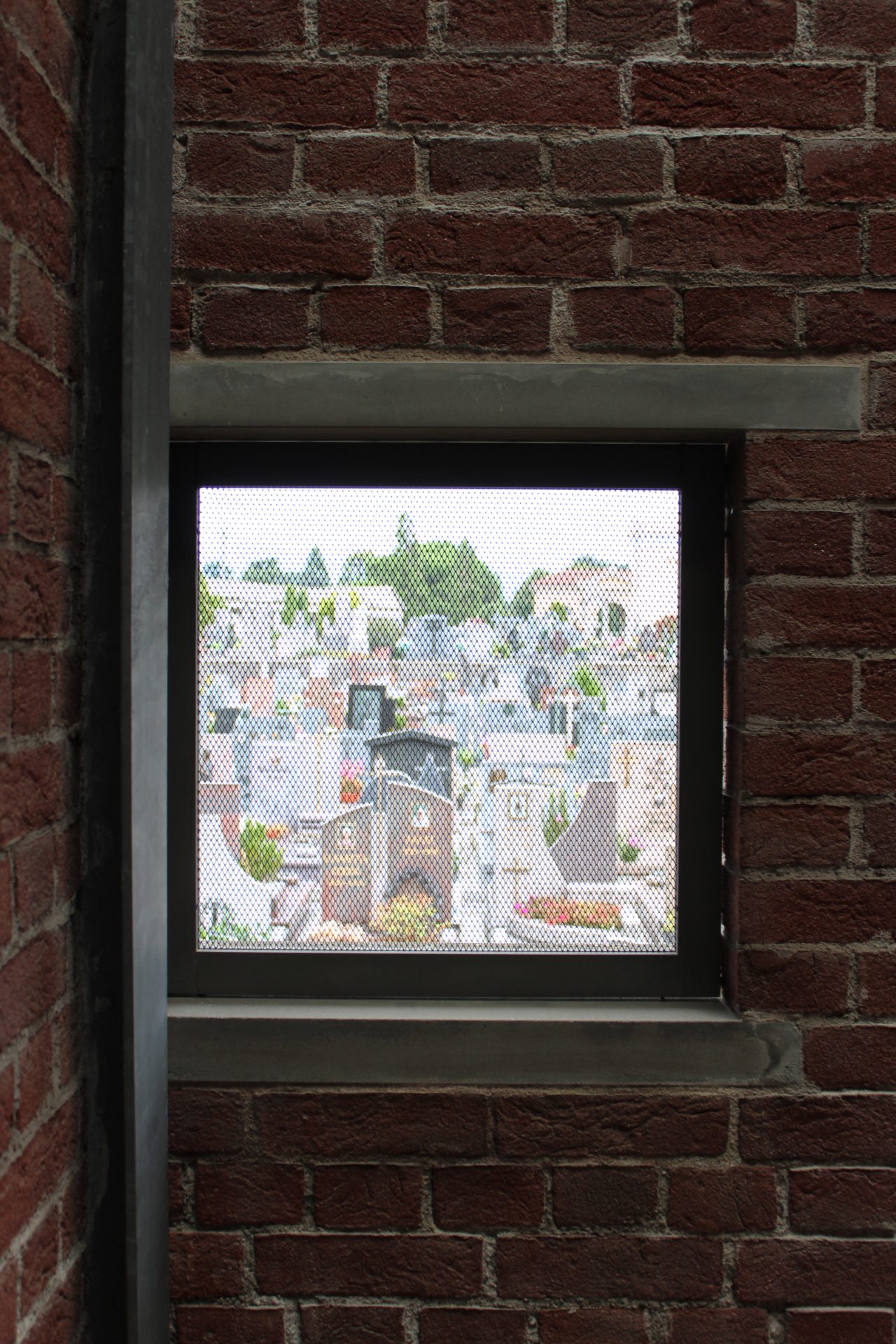
Steel-Meshed Window without Glass
Notes
i : Taku Sakaushi discusses that when they draw architectural drawings, architects should consider not only ʻthings’ and ʻspace’ but also ʻflow’ such as wind, light, heat, sound, flavor, people’s movement, etc; Sakaushi, Taku, Architectural Design Capability, Shokokusya Publishing, 2020, pp.10-11 (in Japanese with English summary). This point can be analogically connected to Rossi’ remarks on ʻflow’ cited from Hegel’s Lectures on Aesthetics as “dove il momentaneo diviene visibile solo nel suo fluire”; ROSSI, Aldo, “Trieste e una donna. Concorso per il Palazzo della Regione di Trieste 1974”, L’architettura di Aldo Rossi, Franco Angeli Editore, 1976, p.242.
ii : Rossi, Aldo, A Scientific Autobiography, trans. by Lawrence Venuti, MIT Press, 1981, p.47.
iii: Ibid, p.15.
iv : The author discussed that Rossi drew the images of a cube like Modena Cemetery and that the schema of cube appeared independently from the competition. Before the announcement of the competition in May 1971, judging from I Quaderni azzurri, he had drawn a cube like Cuneo with windows and another on 1 December 1969 named ʻcubo scabato’ in February 1970; KATAGIRI Yuji, “CUBO SCAVATO:-Origin of architectural design process of schéma of the cube in Modena Cemetery by Aldo Rossi-”, Journal of Architecture and Planning (Transactions of AIJ), (781) 2021, pp. 1147-1153.
v : “The cubic building with the its regular windows has the structure of a house without floors or roof, whose windows are without sashes, open in the wall; it is the house of the dead, an incomplete house and abandoned, and analogous to death”; Rossi, Aldo, “L’azzurro del cielo”, (originally published in Controspazio (10), 1972), p.4; Savi, Vittorio, L’Architettura di Aldo Rossi, Franco Angeli Editore, 1976, p.202, translated by the author.
vi : “…while people need closed place derived from covering the place, it inversely needs to liberate the fear of ʻenclosure’. The completely closed place means death, or a place for the dead (tomb) and we are afraid of the enclosure. Thus , the differentiated place closed from the world inversely needs assimilation with the world and then has an ambivalent relationship”, Kazunari Sakamoto,” The Meaning of Room (部屋の意味の基盤―異化と同化の間に)” JAPAN INTERIOR DESIGN, no.276, 1978, p.40 (In Japanese), translated from Japanese by the author.
vii : In the United States of the 1930s, the time when the technology of air conditioning had been developed, some architects proposed projects for “buildings without windows”. Takehiko Kanemaki associated the cutting between the city and the interior of architeture without windows with “Architectural lobotomy, such as the project of Francis Keally which had caused controversy among architects; 印牧岳彦(Takahiko Kanemaki)「空気調整と建築的ロボトミー―1930年前後のアメリカにおける「窓のない建物」をめぐる議論について(Air Conditioning and Architectural Lobotomy: Controversy over “Windowless Buildings” in the United States around 1930)」, 16th Annual Conference of the Association for Studies of Culture and Representation on July 3, 2022. (handout)
viii : Nowadays in Japanese architectural culture, the category of “sacred” is discussed in several architectural discourses. This can be derived from the treatise of Keiichi Morita(1895-1983), one of the original members of Bunriha Kenchiku Kai and the translator of De architectura in Japanese. In his treatise Kenchiku-ron, named after De architectura, Morita added sanctas (“holiness”) to “firmitas, utilitas, and venustas“(“strength, utility, and beauty”). Recently, Yoshitake Doi regards “holiness”, citing The Idea of the Holy of Rudolf Otto as the category a priori and discussed its relationship with the Freudian idea “das Heimlich” in the same age; Doi, Yoshitake, The Sacred in Architecture. Religion and Modern Architecture as a History of Ideas. University of Tokyo Press, 2020, pp.198-202. Also, Pier Vittorio Aureli researched ideas of what a wall is and discussed the sacred according to Otto’s book. He supposed that walls should be born from the collective idea of the boundary of the city, representing the “totally other” of Rudolf Otto, making the surrounded place for the rituals; AURELI, Pier Vittorio, “Rituals and Walls: On the Architecture of Sacred Space”, Rituals and Walls: On the Architecture of Sacred Space Researched by AA Diploma Unit 14, Architectural Association London, 2016, pp.10-25.
ix : See also the discussion of D.S. Lopes on the competition process of Modena Cemetery; Lopes, Diogo Siexas, Melancholy and Architecture: On Aldo Rossi, Park Publishing, 2015, pp.151-152.
x : As Denis Holler discussed in his book, the image of anti-architecture is known as Georges Bataill’s remarks. Utako Ioka reckoned why Bataille associated a liquid image in L’Histoire de l’érotisme with architetural courtyard. Bataille analogically connected “une sensation de fuite liquid(a sensation of leaking liquid)” with the sensation of death as open as a window to the courtyard. She discusses Bataille’s paradoxical image between architecture and anti-architecture such as “window open to the courtyard, the sense itself open to the death.” 井岡詩子(Utako Ioka)「エロティスムのふたつの道すじについて(On the Two Paths of Eroticism)」, https://repre.org/repre/vol28/note/01/, accessed on 12 December 2022.(In Japanese)
xi : Rossi, Aldo, The Architecture of the City, trans. Diane Ghirardo & Joan Ockman, MIT Press, 1982, pp.103-105:”Eppure in questo quadro totale e indifferenziato, dove lo spazio si annulla e si sublima, esistono dei ʻpunti singolari’; sono questi i luoghi di pellegrinaggio, i santuari, dove il Fedele entra in comunicazione più diretta con Dio”” Even in this total and undifferentiated framework, where the idea of space itself is nullified and transcended, “singular points” exist; these are the places of pilgrimage, the sanctuaries where the faithful enter into more direct communication with God.”; Rossi, Aldo, L’ARCHITETTURA DELLA CITTÀ, CLUP, 1987, pp.146-147.
xii : See also Can Onaner’s discussion on the relationship between the Monument in Cuneo and the Statue of San Carlone; Onaner, Can, ALDO ROSSI ARCHITECTE DU SUSPENS: En quête du temps propre de l’architecture, MētisPresse, 2016, pp.69-70.
xiii : See also the comment of Gianugo Polesello, who was one of the oldest collaborators of Rossi on the relationship between the Monument in Cuneo and that for Pertini, interviewed by Tomaso Monestiroli; “Gianugo Polesello: I still foster huge respect and sympathy for Aldo Rossi. It is because he is a man who used to fall in love with things, to lose his heart to the idea of a project. The falling in love with things, as we know, means that the thing is entirely different from the objects, becoming an invention. Rossi had an extraordinal quality; he is a poet. He made use of the existing facts to propose again and reinvent it. In this sense, the monument for Pertini is an invention. It is a foresight, a postponement, as memory, as dream; everyone continuously lives in the same quotidian circumstances, which are completely different in each moment. The ability of Aldo Rossi to reinterpret the existing is the power of the poet.”; Monestiroli, Tomaso, La logica della memoria Maestri antichi e moderni. Una conservazione con Gianugo Polesello, Maggioli, 2010, pp.137-138, translated from Italian by the author.
xiv : Rossi, Aldo, “Funeral Chapel, Giussano, Italy 1980-87”, au (213), 1988, p.61.
Yuji Katagiri
Yuji Katagiri is associate professor/lecturer(full time) in history and theory of architecture at Tokyo City University, Japan. He received his Ph.D. in 2017 from the Department of Architecture at The University of Tokyo, with a thesis on the movement Tendenza with respect to Aldo Rossi’s works during the 1960s and 1970s. He has worked as a practicing architect in Kishida Architects and then as assistant professor in Iwaoka Tatsuo ‘s Group ( Iwaoka Lab.) of Tokyo University of Science during 2017-2021. For more information, visit his homepage (https://www.comm.tcu.ac.jp/katagiri_lab_hp/katagiri_en.html).
