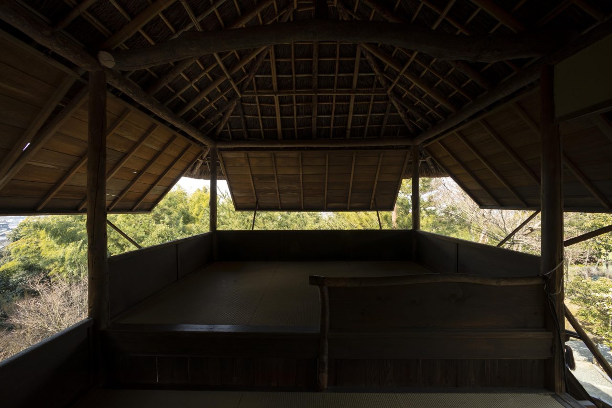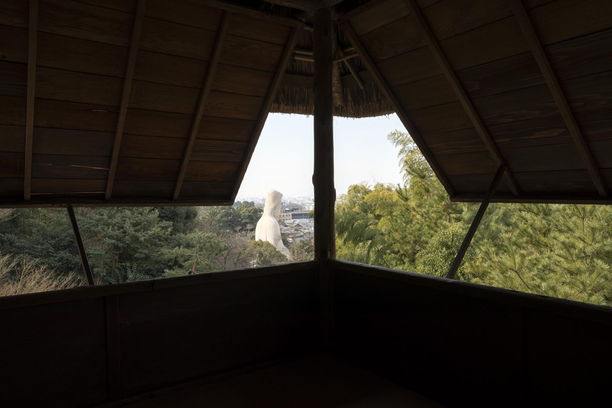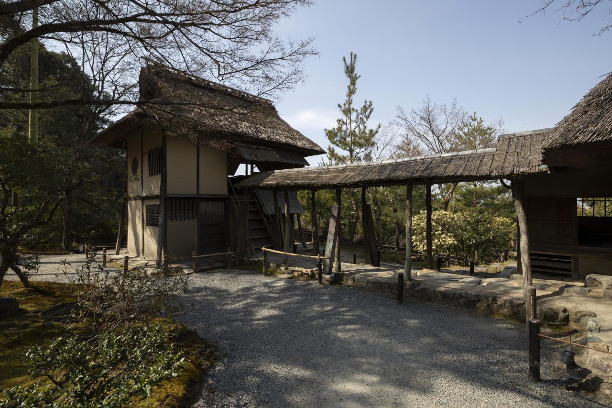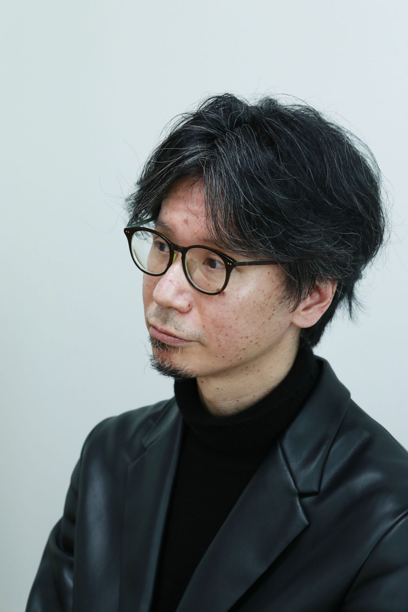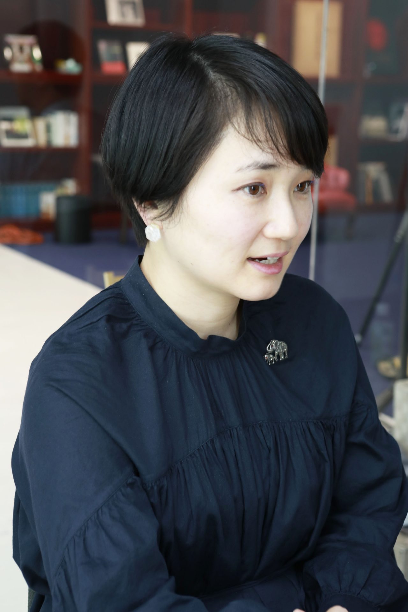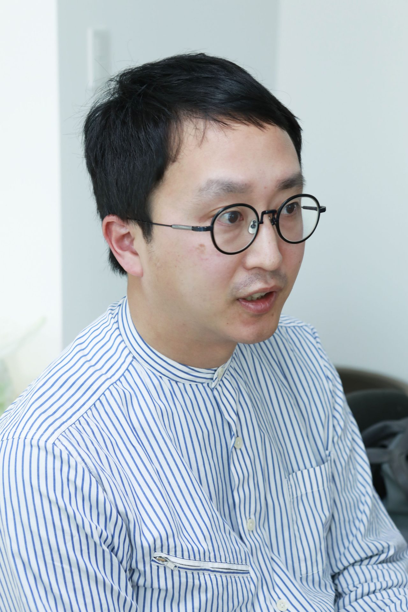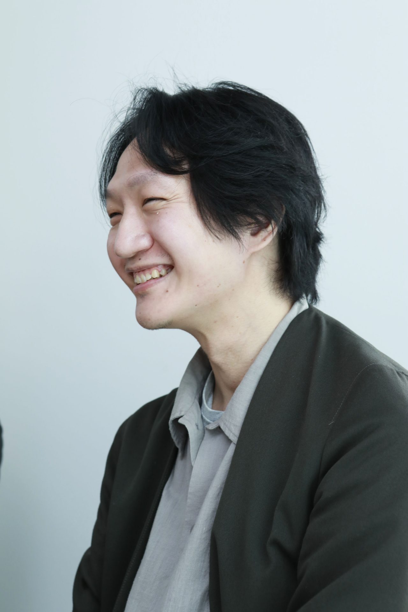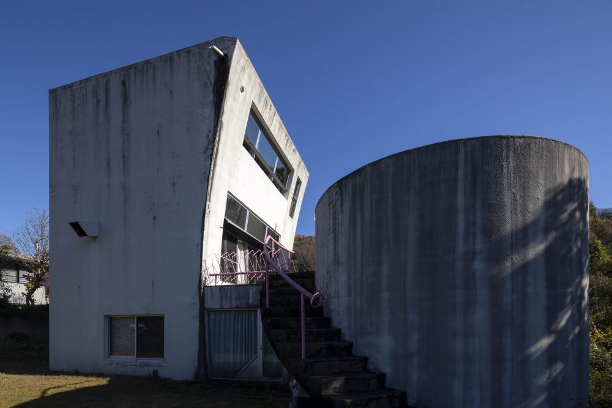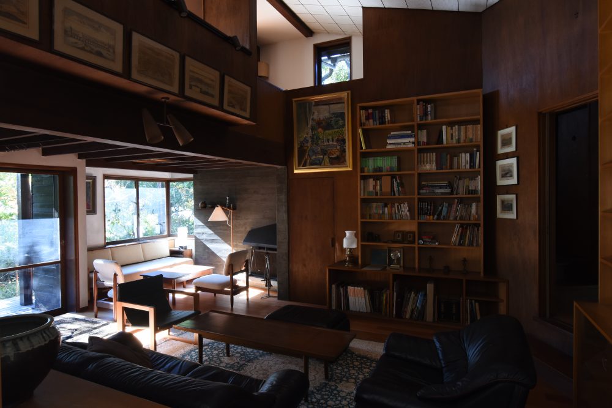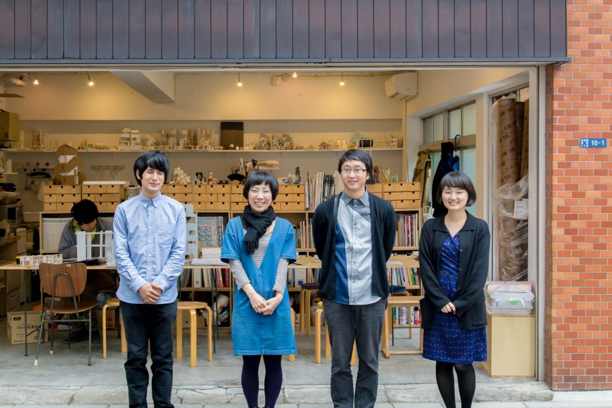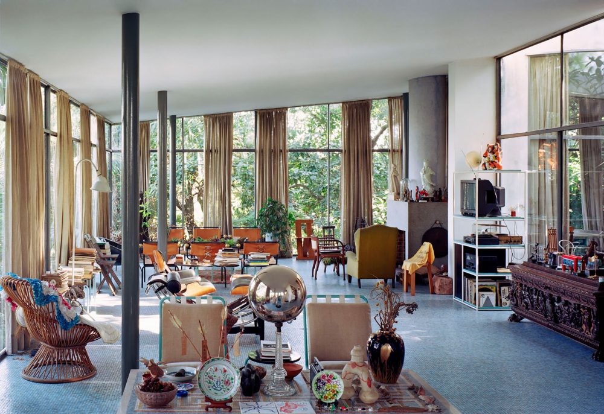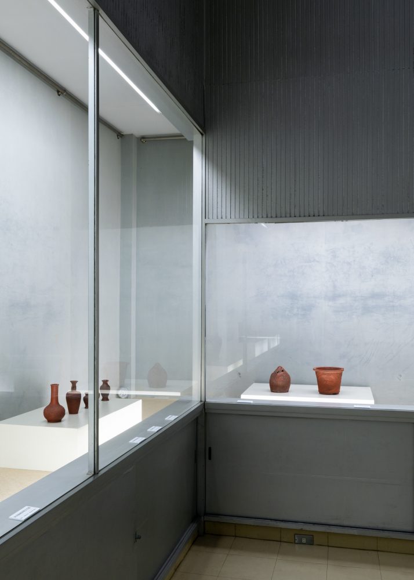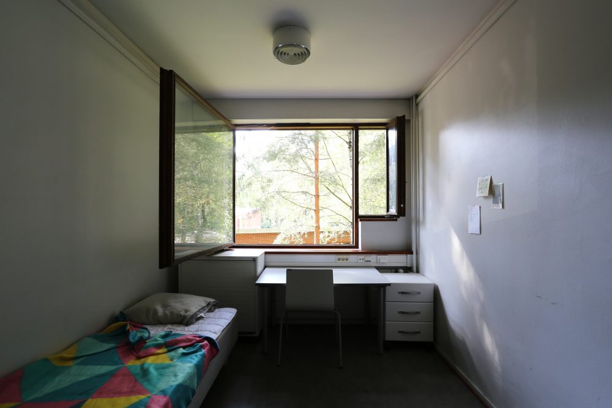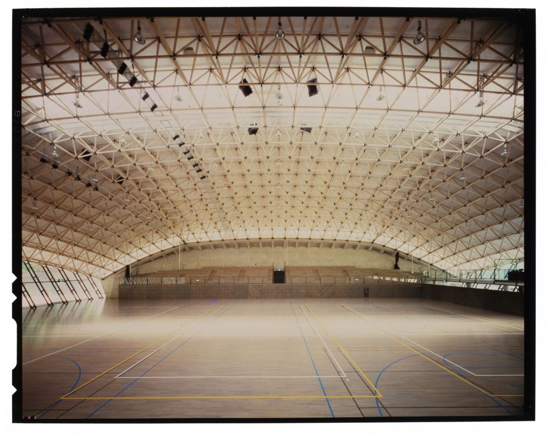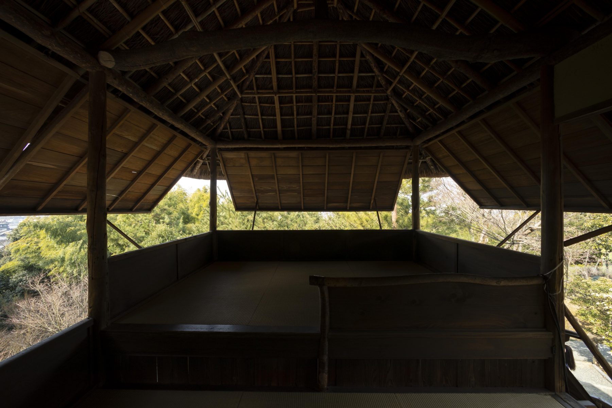
Series Madosoto: Outside Scenery
Architecture with “Madosoto” at all times and in all places
18 Apr 2022
- Keywords
- Architecture
- Conversations
- Interviews
Fushimi: Today, as we begin our new series, “Madosoto: Outside Scenery,” we would like to discuss the scenery outside the window. First, let me explain this series’ main purpose.
This website has many other articles about windows under the common theme of “Windows are gateways to civilization and culture.” In light of this background, what kind of new articles will be published on the website? On the one hand, it is important to explore the window itself, such as the details of the window frame; but, on the other hand, one of the main functions of a window is to show “the scenery outside.” This is why we are introducing a series of buildings in which the scenery outside the window (named “Madosoto”) is compelling.
As we launch this series, please let me know of any buildings you could recommend as examples of “Madosoto,” and for discovering the architectural features that make the scenery outside the window impressive. So, now, let us begin discussing the recommended architecture.
A concentrated landscape of domestic industry and topography
Onishi: I would like to introduce a village called “Nakagawa,” which produces Kitayama cedar trees, which are used mainly for building Japanese tea houses and Sukiya-style architecture, in the northwest of Kyoto City, Kita Ward. As you may know, Nakagawa has been continuously engaged in forestry, or horticultural forestry, by producing thin and straight wood used for posts in Tokonoma, an alcove in Japanese-style reception rooms and tea rooms. Houses stand along the valley’s bottom, where the people engaged in this forestry industry. The view of the house from the window is impressive.
Fushimi: Are the trees that grow on both sides of the valley Kitayama cedars?
Onishi: Yes, they are. The Kitayama trees are planted along both sides of the mountain slopes. As they grow, the trees are pruned with a sharp knife so that, as much as possible, joints do not appear on the surface; the cut end of the branch thus closes up as quickly as possible. This is a unique kind of forest industry in Kyoto, in which trees are grown as if they could be used as alcove posts with no extra process.
The house, here, on this slope has two gardens. One is on the valley side and is called the “Ende” garden; the other is on the mountain side and is called the “Tsumado” garden. Because the “Ende” garden is on the valley side, the mountains beyond spread out, outside the window. Here, we can see the beautiful scenery of Kitayama cedar that the locals grow. Moreover, each house’s height is limited so it will not block the other houses’ views. In fact, the village has been built so that everyone can enjoy the mountains as a borrowed scenery. In the Tsumado garden in front of us, a stone wall appears from where the water flows. There is also a pond that makes use of the water; when the light falls on its surface, it is so stunning.
-
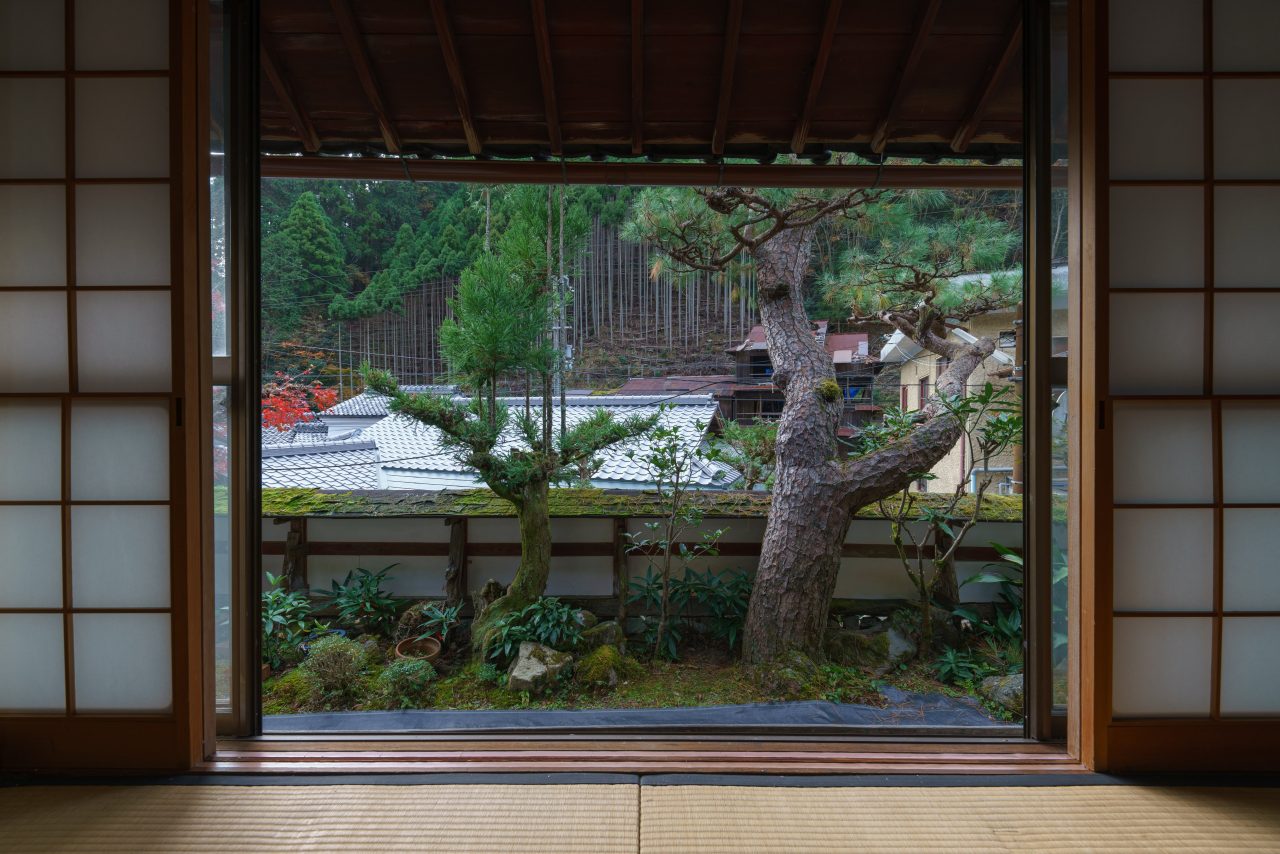
Ende garden viewing the valley side. Photo by Miyuki Sakuragi
-
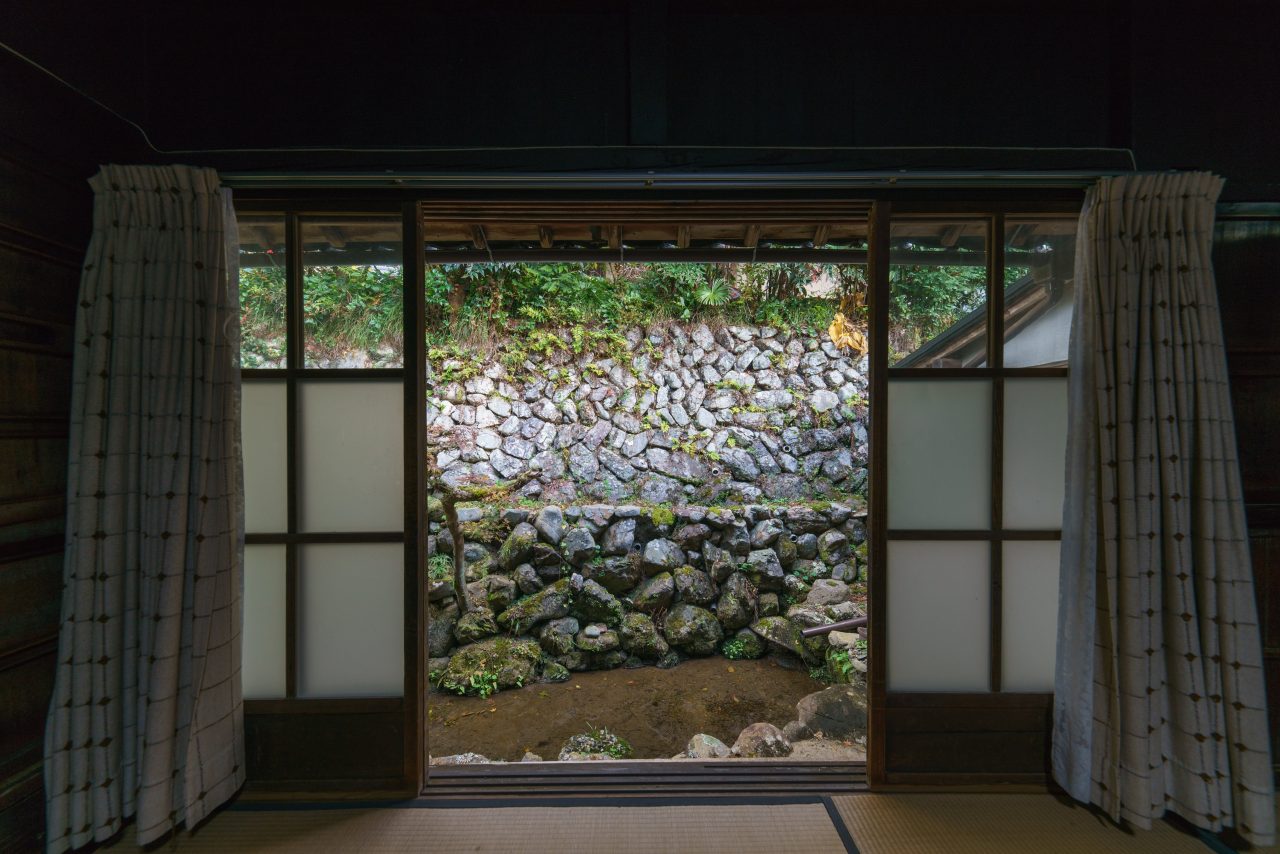
Tsumado garden viewing the moutain side. Photo by Miyuki Sakuragi
Fushimi: Indeed, it must truly be beautiful. Moreover, it is not only beautiful scenery, but also landscape that is connected the local industry.
Onishi: Yes, that is right. Kitayama cedar can be seen from the room, and it can also be seen from the outbuilding where the wood wholesalers and business partners stay, so the scenery itself is a natural showroom. Of course, the locals want to see and show off the mountain, of which they are so proud.
In this area, the window is for managing their work, for displaying the work of which they are so proud. It is also for enjoying the landscapes that match the terrain. I think it is interesting that these objectives are connected with each other and that the scenery from the window is integrated with the way the forestry village exists.
Fushimi: The key points here are that the place’s industrial and geographical features can be seen in the scenery itself, through both the near and far views from the garden. Could you now share your examples with me, Mr. Hyakuda?
Architecture as a landscape frame
Hyakuda: I would like to introduce the Renge-ji Temple in Sakyo Ward, Kyoto City. This temple is on the way to Ohara, which is a bit far from downtown Kyoto. The Kamo River, which runs through the center of Kyoto City, divides into two, one of which becomes the Takano River. The Renge-ji Temple is located near the river, and its garden is stunning. The space sequence is also impressive. We first pass through a dark space where we take off our shoes. Then, as we enter Shoin, a study room, from the dark sparce, the view widens out at once and a bright garden appears. When I look at the garden bathed in light, after emerging from that dark space, I feel immersed in the beautiful view.
-
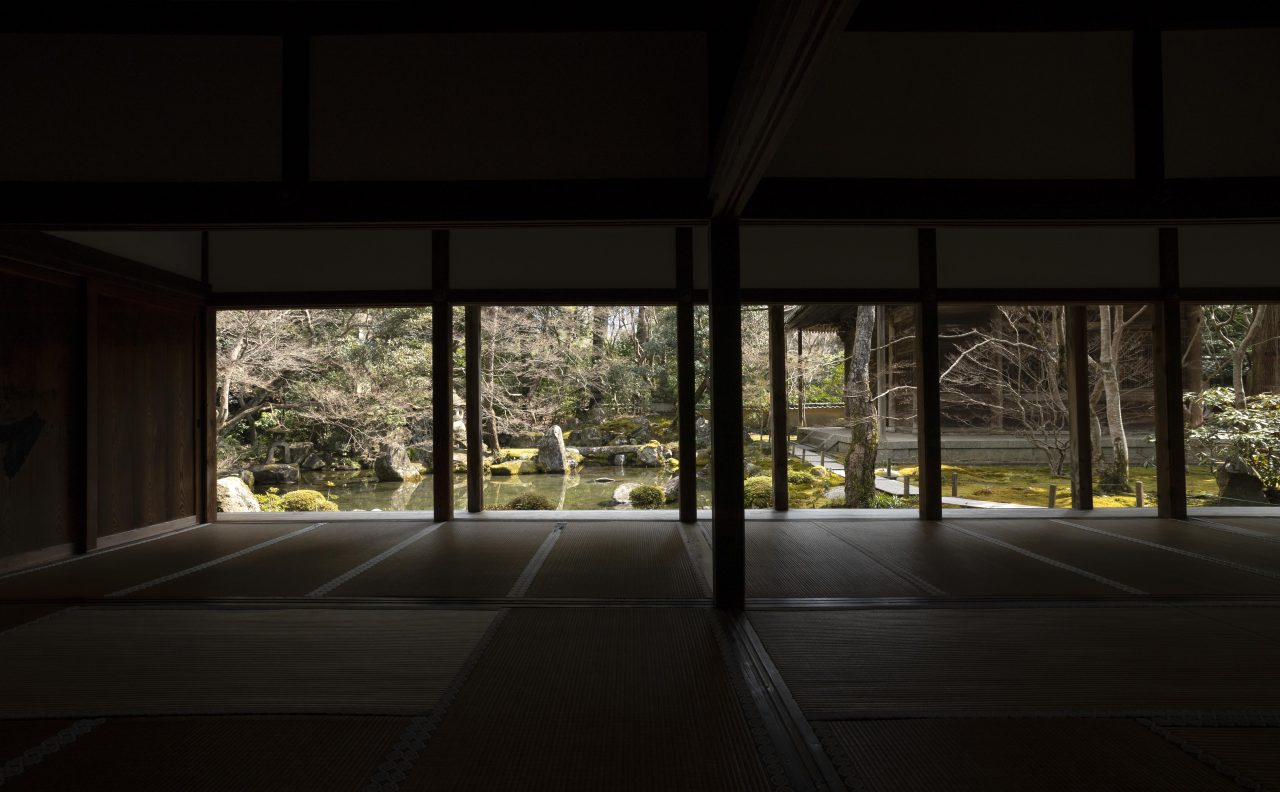
View of the garden from a study room, Shoin, at Renge-ji Temple in early spring. Photo by Akinobu Kawabe
Fushimi: Because the study room is so dark, the garden’s greenery and autumn leaves look amazing.
Hyakuda: The green reflects dully on the tatami mat and the shaded space inside gradually transforms into the space of light outside, which is quite attractive. Not every spacial experience can be made with only brightness, so I think this contrast of light and dark creates such a stunning experience. Yasuo Takahashi, a researcher of architectural history, once said, “The alleys of Kyoto are deep in space and time.” When I encountered the garden at the back of this temple, I thought I would feel connected to the distant past, even though I am in this present moment.
Looking back, I have visited the Renge-ji Temple in various seasons. In the temple at the foot of the mountain in Kyoto, the artificial garden combines with the natural surroundings at the skirt of the mountain to create one single scenery; for example, the pond at the Renge-ji Temple is not only a pond but is also a mixture of the pond and the river; it is therefore part of a transient phenomenon. This is why the pond’s appearance differs depending on the season. Especially in winter, when looking through its crystal-clear water, we can see the bottom of the pond easily. I like it a lot because I think that such a change can be felt by combining the irresistible flows nature has created with things humans have created.
Fushimi: An architect Toshito Yokouchi once said that Kyoto has more good gardens rather than good architecture. The Renge-ji Temple is one such typical example. I feel that I can see the garden better because I am looking at it from the study room.
Onishi: The good thing about this room is that the placement of both the room’s and the veranda’s pillars differ slightly.
Hyakuda: The space between the architecture and the garden looks organic and connected because of this difference. There is a sense of movement created by the arrangement of columns.
Fushimi: I guess the architecture provides the frame for making the garden look better.
Hyakuda: In terms of framing the scenery, the Sea Ranch Condominium, which was built by Charles Moore and others (1965), is also impressive.
Two years ago, just before the COVID-19 pandemic began, I had the opportunity to visit the Sea Ranch Condominium. Because the site is a villa along a cliff that faces the Pacific Ocean, the ocean can be seen from the window, and the window itself is attached to the building as a big bay window. This window has an L-shaped space overhanging the cliff, looking out toward the Pacific. Adding to one’s conform is a backrest on the end of the L-shaped window where I can roll out a mat and lie down. As I do so, I can see the ocean and the sunset while placing myself on the boundary between the interior and the exterior. I felt as if I were united with the scenery. The frame of the window cut out the scenery while also inserting me into the frame; this was an unforgettable experience.
-
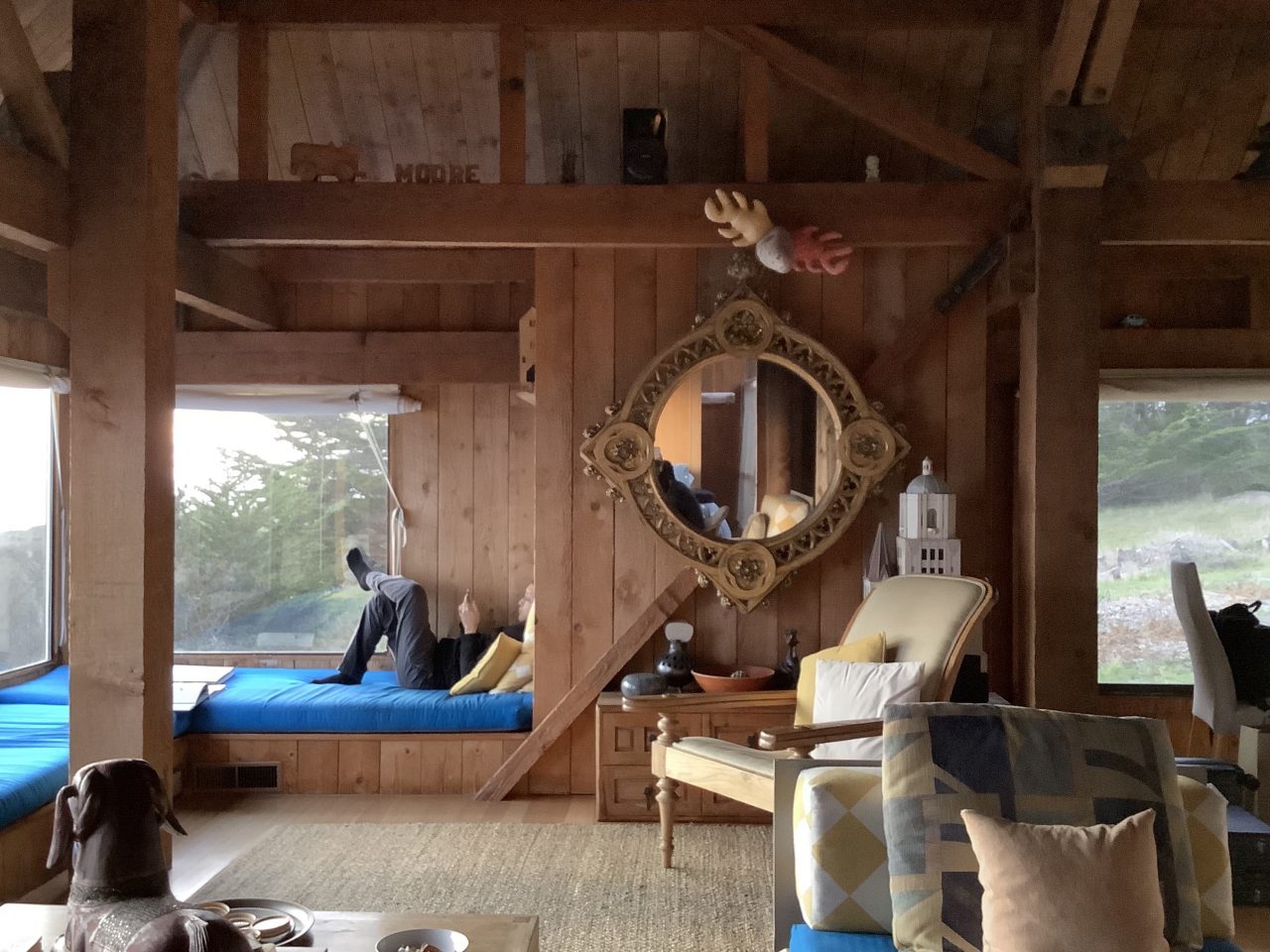
View around the window of Sea Ranch Condominium, with Hyakuta leaning on the edge. Credit: o+h
-
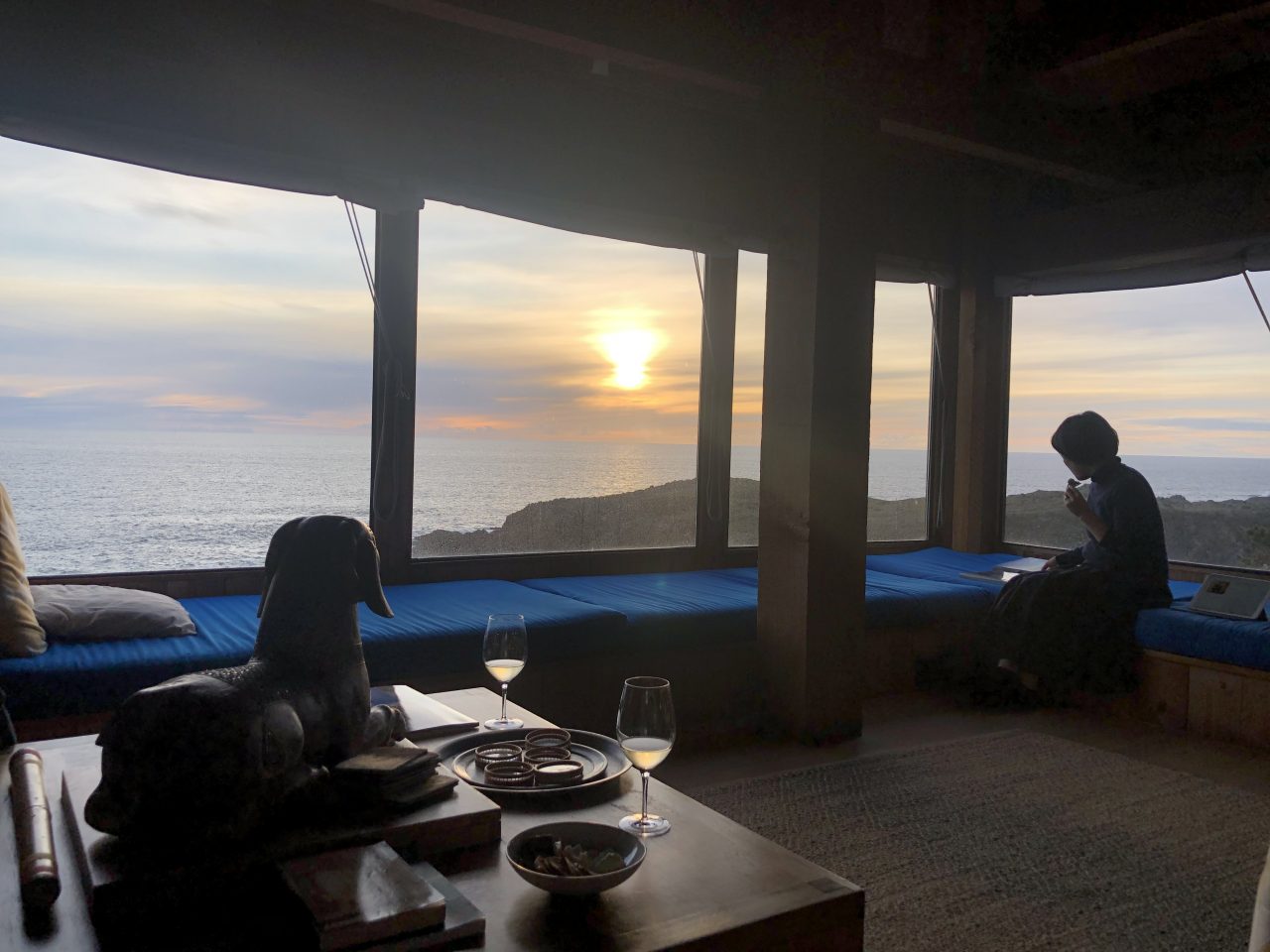
View around the window of Sea Ranch Condominium, with Onish on the right. Credit: o+h
Fushimi: The picture shows that you two are in the dark frame of the window. Like the Renge-ji Temple, the exterior space stands out because the interior space is dark. The architectural feature that highlights the scenery can be found in the building. Even if there is a good landscape outside, it is not always attractive, so it is vital to create sequences that increase attractiveness.
Does traditional western architecture have a feature like Madosoto?
Fushimi: Could you give me some examples of Western architecture, Mr. Kato?
Kato: I looked for some examples from historical Western architecture, which is my professional area. I searched for examples in my photo library, but there are no pictures taken from outside the window. Among the photographs, I found one taken from a chateau facing the famous garden where Jean-Jacques Rousseau spent his later years in Ermenonville, France, just a little north of Paris. This was evidently a window made to look upon the garden, but this was all I could find. To be honest, it is rather interesting that no photo could be found.
-
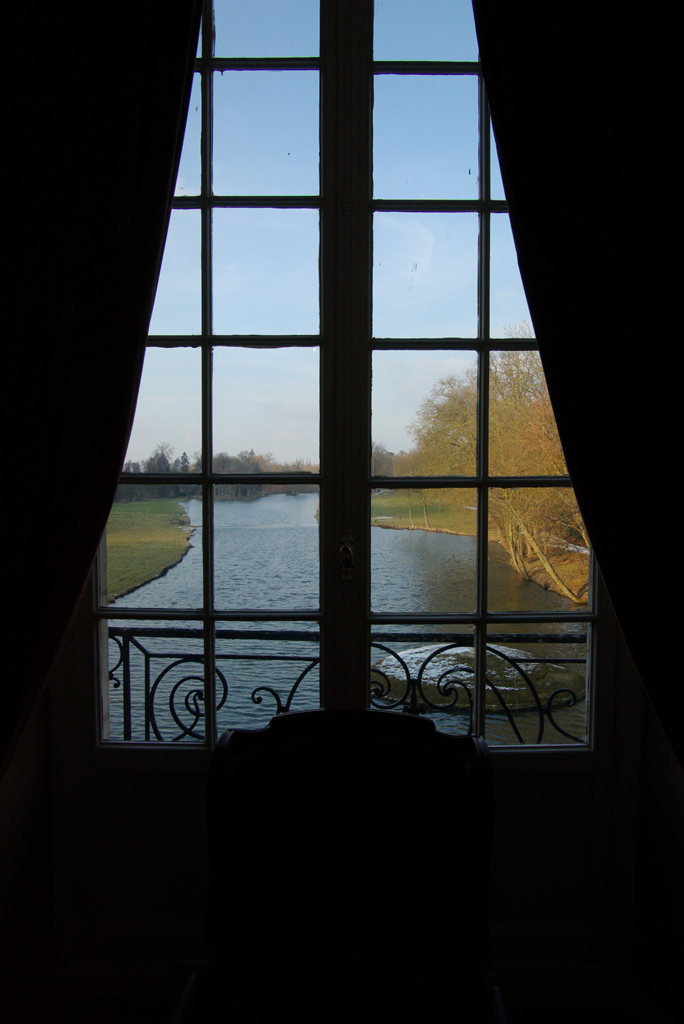
View of the garden where Jean-Jacques Rousseau spent his last years from the chateau. Photo by Koichi Kato
Fushimi: The fact that you cannot find examples may perhaps show us one of the hallmarks of Western architecture, right?
Kato: First of all, my specialty is the Gothic architecture of the Middle Ages, so the premise is that one does not look out of windows because they are made of stained glass. But I could not find anything other than Gothic architecture. There seems to be almost nothing in Western architecture, such as churches or cathedrals, that have no windows for viewing the scenery outside.
When I heard the theme for this interview, at first, I thought that glass was not used at all in many buildings in the past. I thought this was especially the case at the general residential level, that there were only windows without glass. To keep out the wind and rain, windows were sometimes covered with a waxed cloth to repel water; such an opening would take in the light that passes through the cloth, but one could not see the landscape from there. However, glass was put in the windows in monumental architecture, but the windows were usually fixed, probably because it was too dangerous to open and close them. Also, the glass was colored and had much less transparency. Later, I then came up with the hypothesis that they would give up showing the outside from inside the architectural structure. It may be that the window’s main purpose was to let in the light rather than the scenery, which was the old Western architectural style. This is especially true for religious architecture, which creates a complete world within the building itself.
Fushimi: This is very different from typical Japanese architecture, which has always been quite open to gardens, such as the ancient Shinden-zukuri style. But I think there is also Western architecture that includes garden views, such as the example of Rousseau’s Garden.
Kato: It was not until the Palace of Versailles (1682) was built that people started looking out onto gardens through transparent glass. Indeed, I would say that Versailles was a turning point because a window was built with the intention of showcasing the expansive garden outside. A so-called ʻculture of Madosoto’ was started in the West with this garden at Versailles.
-
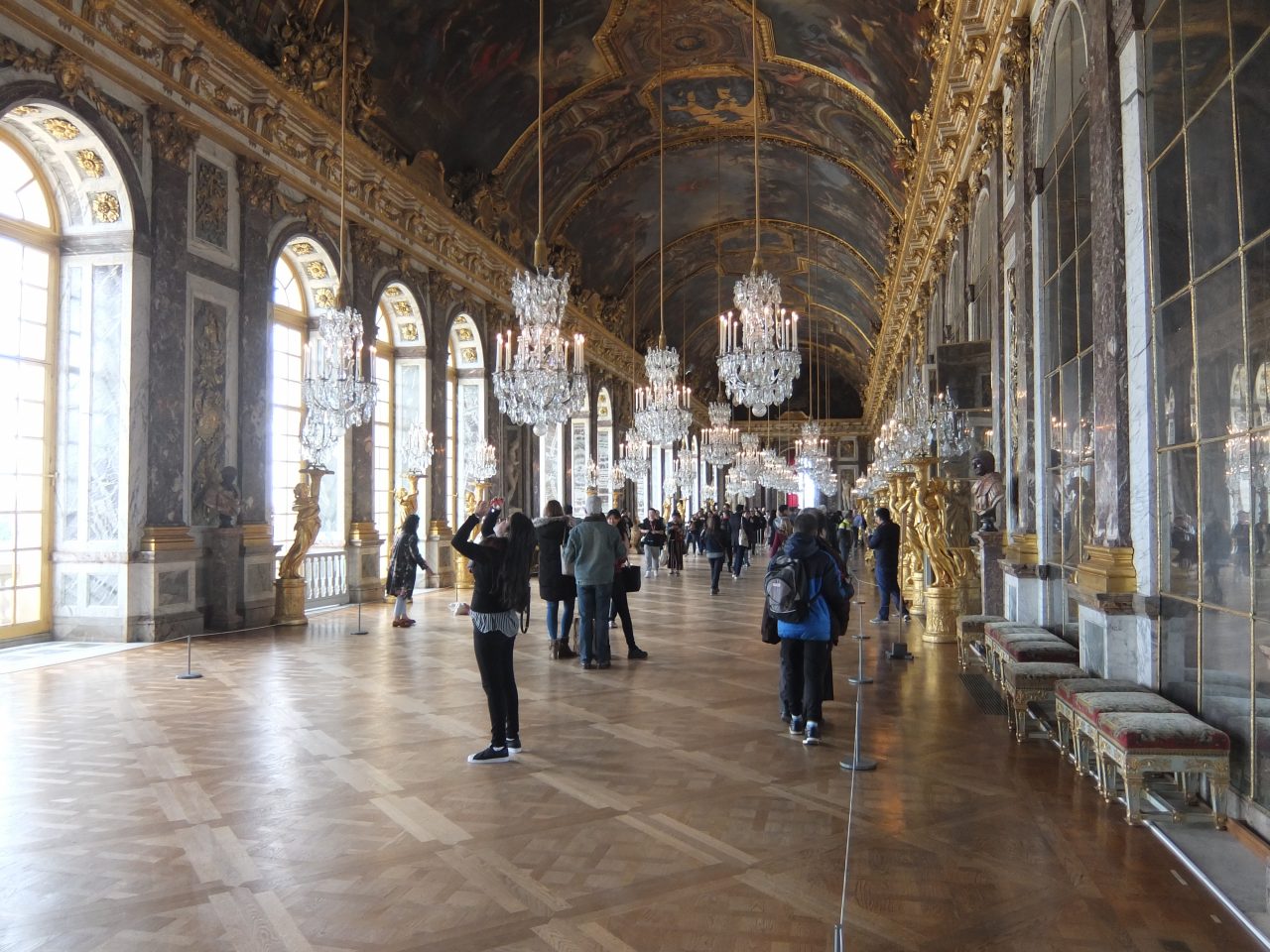
The Hall of Mirrors at the Palace of Versailles. Photo by Yui Fushimi
Hyakuda: Versailles’ garden is artificial. On this point, there is a crucial difference between Western and Japanese gardens, the latter of which lead to natural mountains and the surrounding nature.
Fushimi: When I think back on my experience, I realize now that I was overwhelmed by the solemn interior of Versailles, and I do not remember seeing the garden outside much while inside the palace.
Kato: We should be able to see the garden from the famous Hall of Mirrors. But I do not have a picture of the garden from the Hall either.
Fushimi: We should be conscious of the Hall itself. Both the garden and the room are the palace’s main attractions, and I had the impression that there is no master-servant relationship between the garden and the room. This is different from Japanese architecture, which tends to become the servant of a garden.
Looking outside the window, being lost in thought
Fushimi: Finally, let me introduce my recommendation. This is Shigure-tei, one of the buildings in the Kodaiji Temple in Kyoto. The temple was built by Kita no Mandokoro Nene, a wife of Hideyoshi Toyotomi, a famous feudal lord in the Sengoku period (1493–1590), to mourn for him after his death. It is said that the architecture of Fushimi-jo Castle, which he had built at that time, were later transferred and reconstructed. One of the transferred buildings is Shigure-tei, a two-story teahouse. The tea ceremony room is on the second floor and has openings all around. The house is surrounded by trees, but the building is so placed that one can look down to the city of Kyoto from the southwest of the building. I do not know how Nene used this teahouse specifically, but she did view the city of Kyoto from here, which would have probably made her think about how this world would be even after she stepped back from politics. Given that Osaka Castle, which was built by Hideyoshi Toyotomi and which was where the Toyotomi family later perished, is located further to the building’s southwest, viewing the scenery outside might make one imagine that Nene’s thoughts may have reached the deceased Toyotomi family, for example, even though she was in the Kodai-ji Temple. In the book of Kodaiji, there is a word, “Sogai Yuuchi,” which means a quiet and deep artistic feature outside a window in Japanese; and the word indicates that this architecture is drawn to the quaint scenery outside the window.
Onishi: When I lived in Kyoto, I often felt that by climbing the mountains and looking down onto the city, I could get a bird’s-eye view of all of Kyoto. I understand very well that ancient Waka, a Japanese poem, describes the emperor climbing a mountain and looking down the country to ponder it with a bird’s-eye view by actually looking at it from a bird’s-eye view.
Hyakuda: I had a similar experience at the Shugakuin Imperial Villa in Kyoto when I climbed the hill to see the teahouse on the hill at the top of the garden. There is a bush on the way up the stairs to the teahouse and, when we went into the bush, we were surrounded as if we had entered a room. But then, when we went through it, the city of Kyoto spreads out below. There was something that struck me in that moment: I felt that, when I saw something from so far away, my feelings grew bigger accordingly.
Fushimi: I think that the scenery through the window has the effect of superimposing our minds onto the scenery.
Kato: This time, as I hear examples of Japanese architecture being connected to the outside scenery, I am once again reminded that traditional Western architecture is not connected to the external world, but is completed solely within the building. Like in Gothic architecture, the monastery’s courtyard opens only inward, and the ancient Roman domus is also like this. The domus opened into a courtyard but was not open to the outside. Was it the monumental architecture in the West that tried to create an ideal world complete within the building itself, separated from a changing society and the real world external to it?
Onishi: Sometimes I feel that the interior and the exterior are not clearly defined in Kyoto, but that, here, it is only the deep interior that clearly exists. Yet, slowly, I see the whole thing as connected, and the building’s external features are gradually moving inside, leading finally to the deep interior. Do we close that feeling of being inside, or do we connect that feeling with the outside again, like a Moebius ring? I think the device for creating that sense is a window. I felt like, although I was going inside, I was still connected to the outside and that there is a deep interior that extends forever.
Fushimi: I have heard a lot of stories today. The story about the scenery outside the window reconnecting with society outside, even though we are inside, relates to the story of the residence of the Kitayama cedar trees at the beginning. The act of superimposing human psychology and landscape may also mean that we think about ourselves more insightfully in society. The other insight I gleaned today is that, by breaking off ties with society, the perfect world inside the architecture was enhanced in traditional Western architecture.
To look out the window is to see society and, of course, to see yourself in it. Maybe that is why a person looking out the window seems to be lost in thought.
Koichi Kato
Koichi Kato was born in 1973. He completed his doctoral work at the Department of Architecture, Graduate School of Engineering, The University of Tokyo. After working as a research assistant at Tokyo University of Science, he became a professor at the Graduate School of Engineering, The University of Tokyo. He specializes in Western architectural history, modern architectural history, and architectural theory.
Maki Onishi
Maki Onishi was born in 1983. She graduated from the Department of Architecture, Faculty of Engineering, Kyoto University in 2006. She completed her master’s coursework at the Department of Architecture, Graduate School of Engineering, The University of Tokyo in 2008. She co-founded onishimaki+hyakudayuki architects / o+h in 2008. She is also a professor at the Yokohama Graduate School of Architecture.
Yuki Hyakuda
Yuki Hyakuda was born in 1982. He graduated from the Department of Architecture, Faculty of Engineering, Kyoto University in 2006. He completed his master’s coursework at the Department of Architecture, Graduate School of Engineering, Kyoto University in 2008. He co-founded onishimaki+hyakudayuki architects / o+h in 2008. He worked at Toyo Ito & Associates, Architects from 2009 to 2014.
Yui Fushimi
Yui Fushimi was born in 1982. After completing his master’s coursework at the Department of Architecture, Graduate School of Science and Engineering, Waseda University, he began his career at Shinkenchiku-sha Co. Ltd., a publishing company dedicated to architecture. Then, after completing his doctoral work at the Department of Architecture, Graduate School of Science and Engineering, Waseda University, he established Fushimi & Editors Co., Ltd. in 2014. He has also worked on the editing and production of TOTO Tsushin, an architectural magazine.
