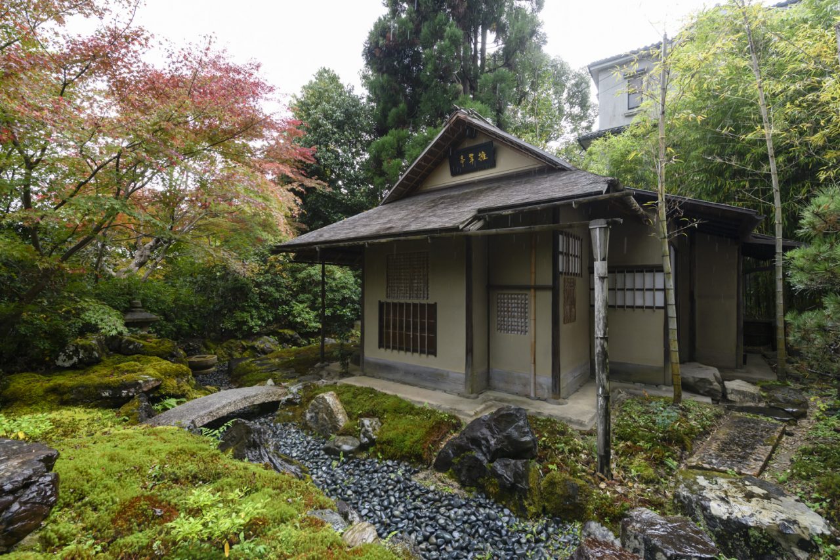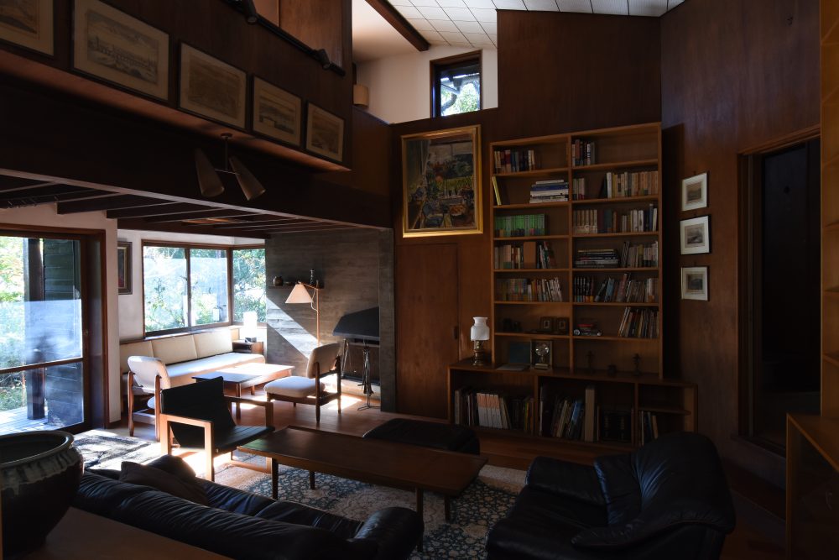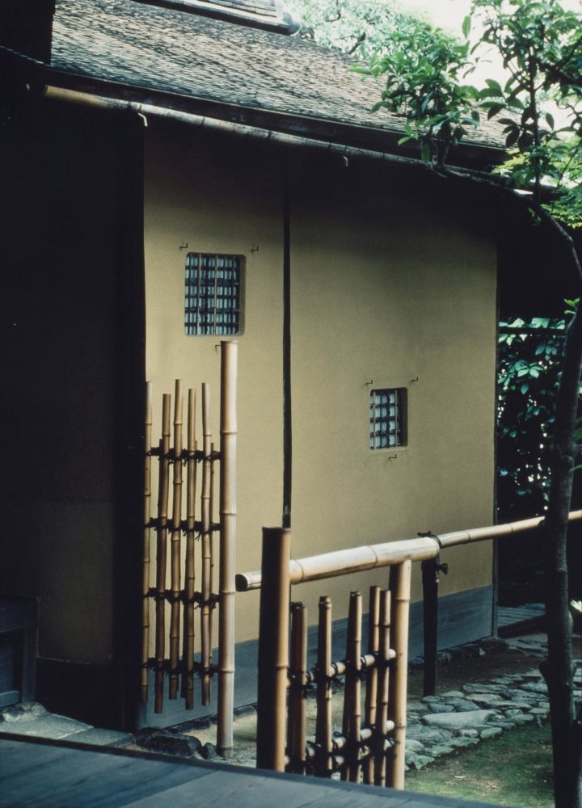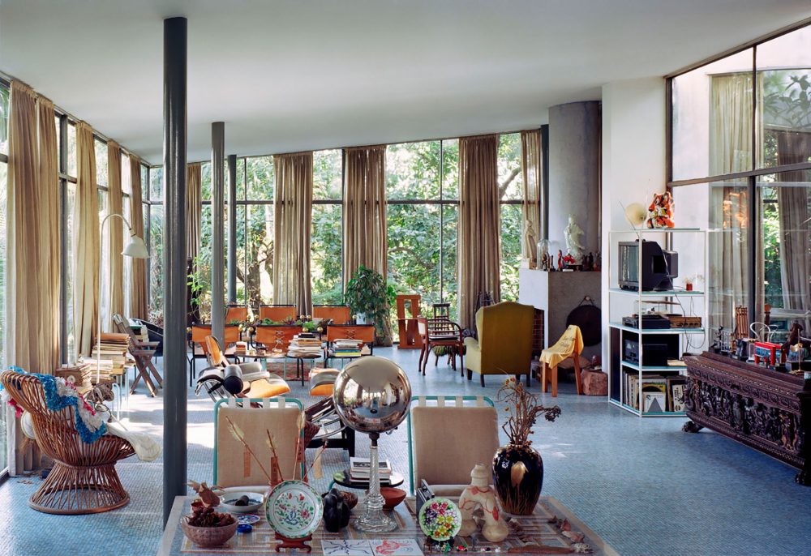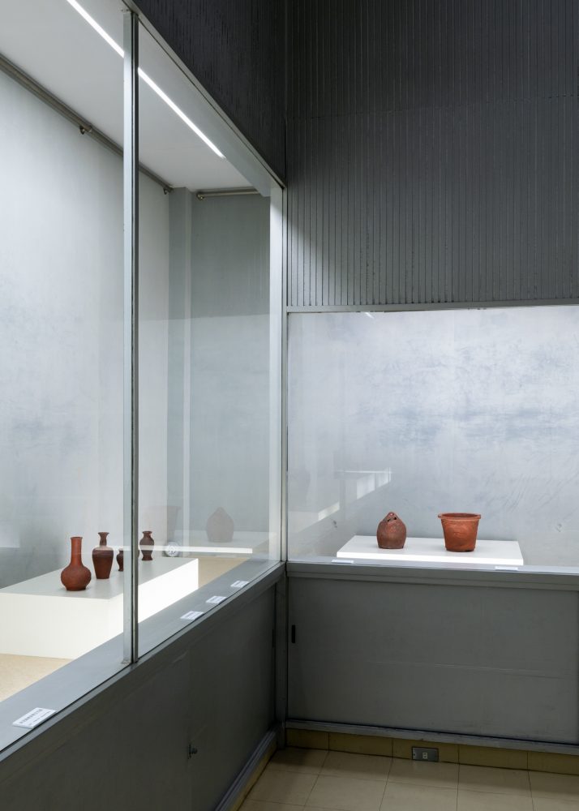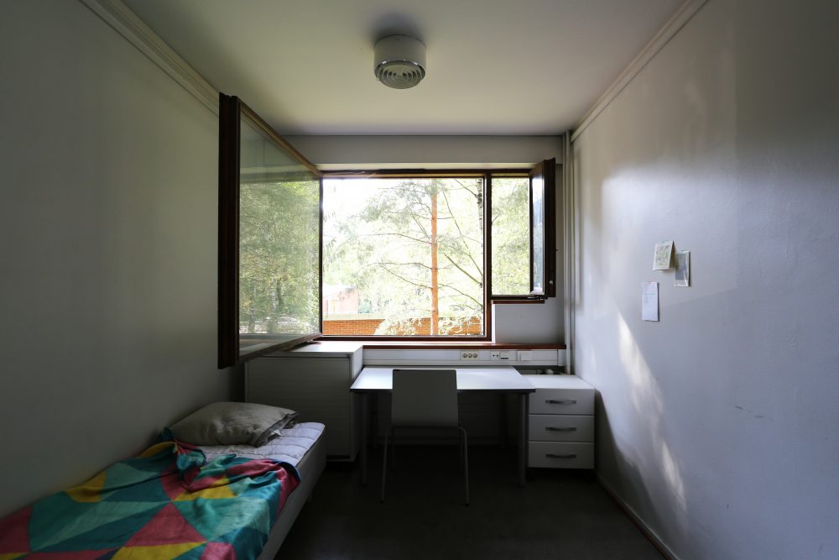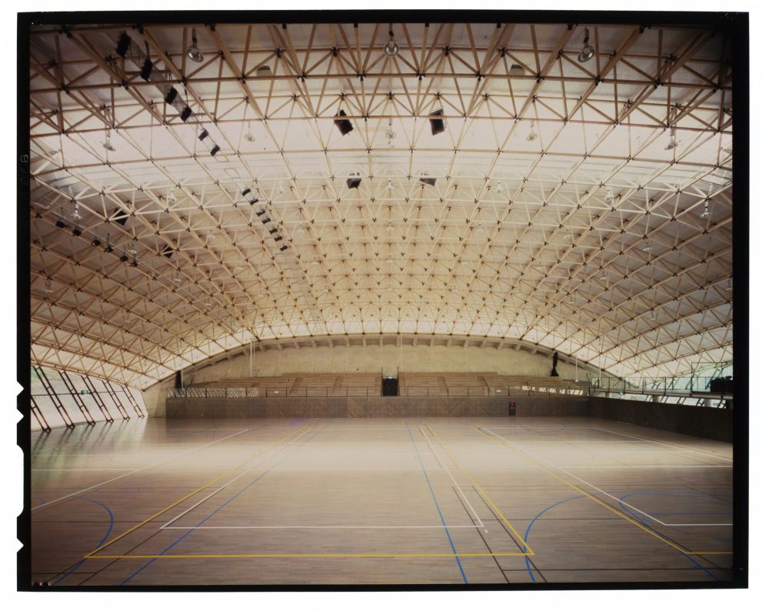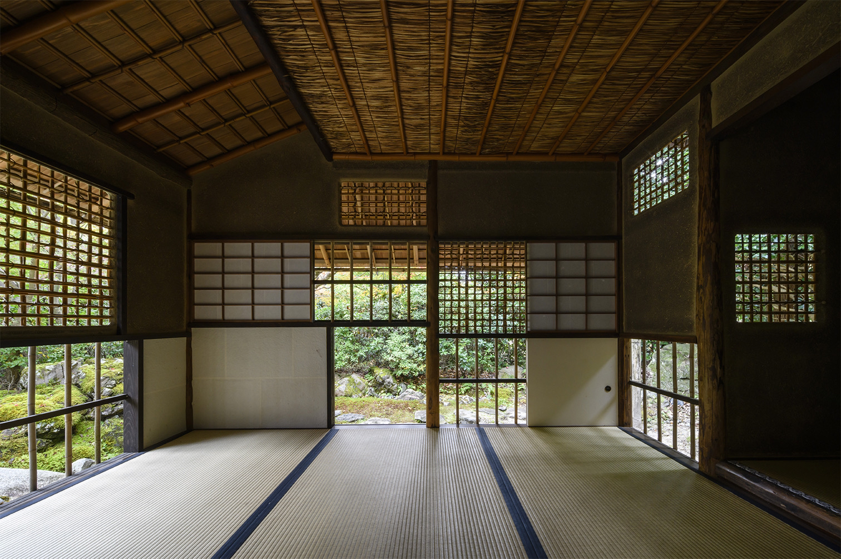
Series Terunobu Fujimori’s One Hundred Windows
Terunobu Fujimori| 002: The Diverse Openings of the Yosuitei’s Thirteen-Window Tearoom
24 Mar 2022
In this series, architectural historian and architect Terunobu Fujimori, who has traveled extensively to study buildings of various times and places, will be introducing a selection of notably intriguing windows found in historic buildings from all across Japan, one at a time. The subject of the second installment is the Yosuitei, a reconstructed teahouse (chashitsu) in Kyoto. Designed by the early Edo tea master Kobori Enshu, its small interior with 13 individually unique windows has earned it the title of the most-windowed teahouse in Japan.
*A 1:1 scale model of the Yosuitei made based on its “pop-up drawing” (okoshiezu) can be seen on exhibit “Windowology: New Architectural Views from Japan” at the Japan House London from December 1, 2021, to April 24, 2022.
I would like you to first take a look at the windows in the interior photographs of the Yosuitei, which was built some four centuries ago. While anyone familiar with Japan’s traditional architecture should be able to tell that the space is a tearoom, albeit a rather peculiar one, those of you who have never lived in Japan will probably think, “This multiwindowed room doesn’t quite look traditionally Japanese nor Western, and it sure isn’t Chinese, Indian, or Islamic, so what on Earth could it be…?”
Typical windows of traditional Japanese architecture are made as rectangular openings that are framed by columns at the sides, a sill that runs level with the floor at the bottom, and a head set slightly above head height at the top. However, these conventions are ignored in the Yosuitei, which has windows that have been made by subdividing the spaces between the columns horizontally and by punching out sections of solid wall like Western-style windows. Additionally, every window has been almost excessively particularized with the addition of muntins, fine bamboo lattices, and white shōji [paper-covered lattice screens]. As there is no other instance in the world of such a small space with so many kinds of windows, I think it would be fair for me to describe it as an “architecture of windows”.
-
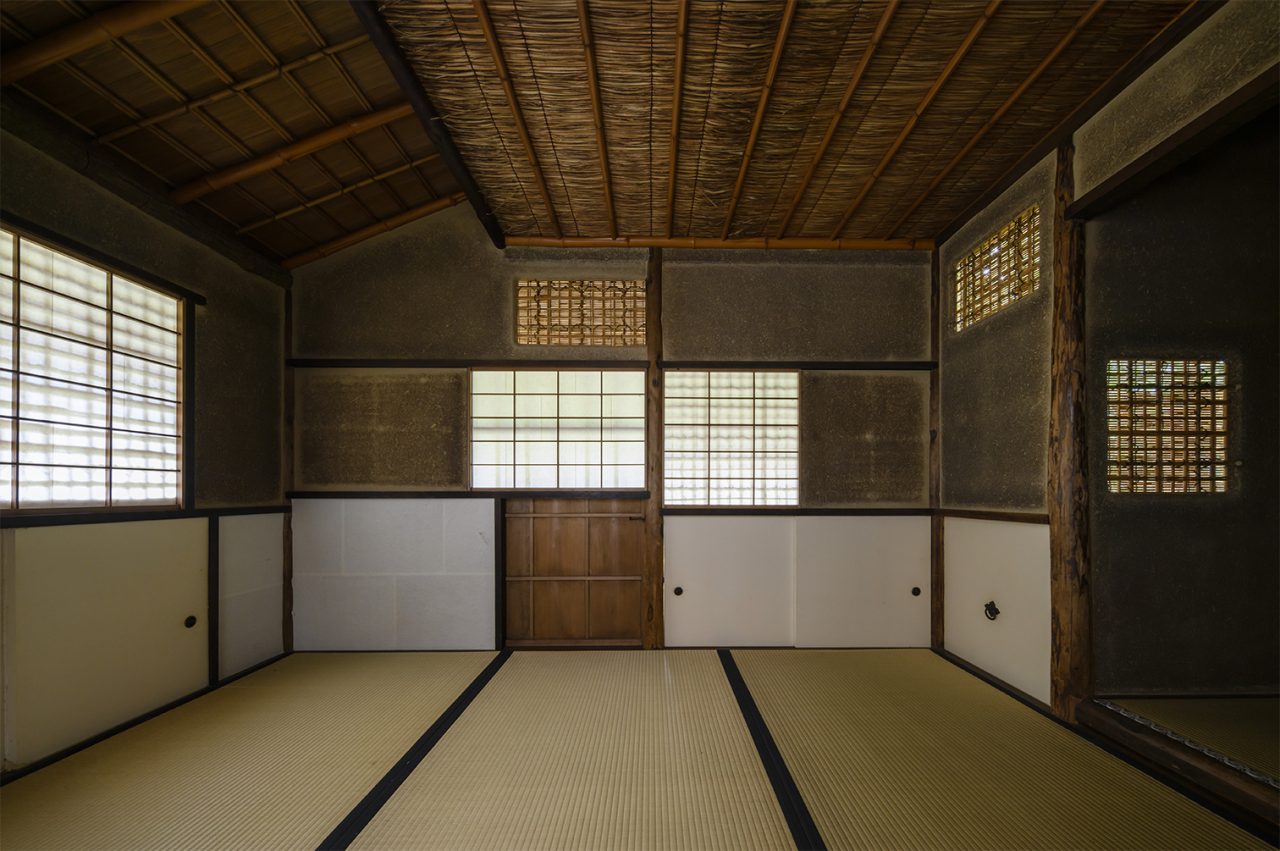
Interior view from the host’s seat. Ten windows are visible at once.
-
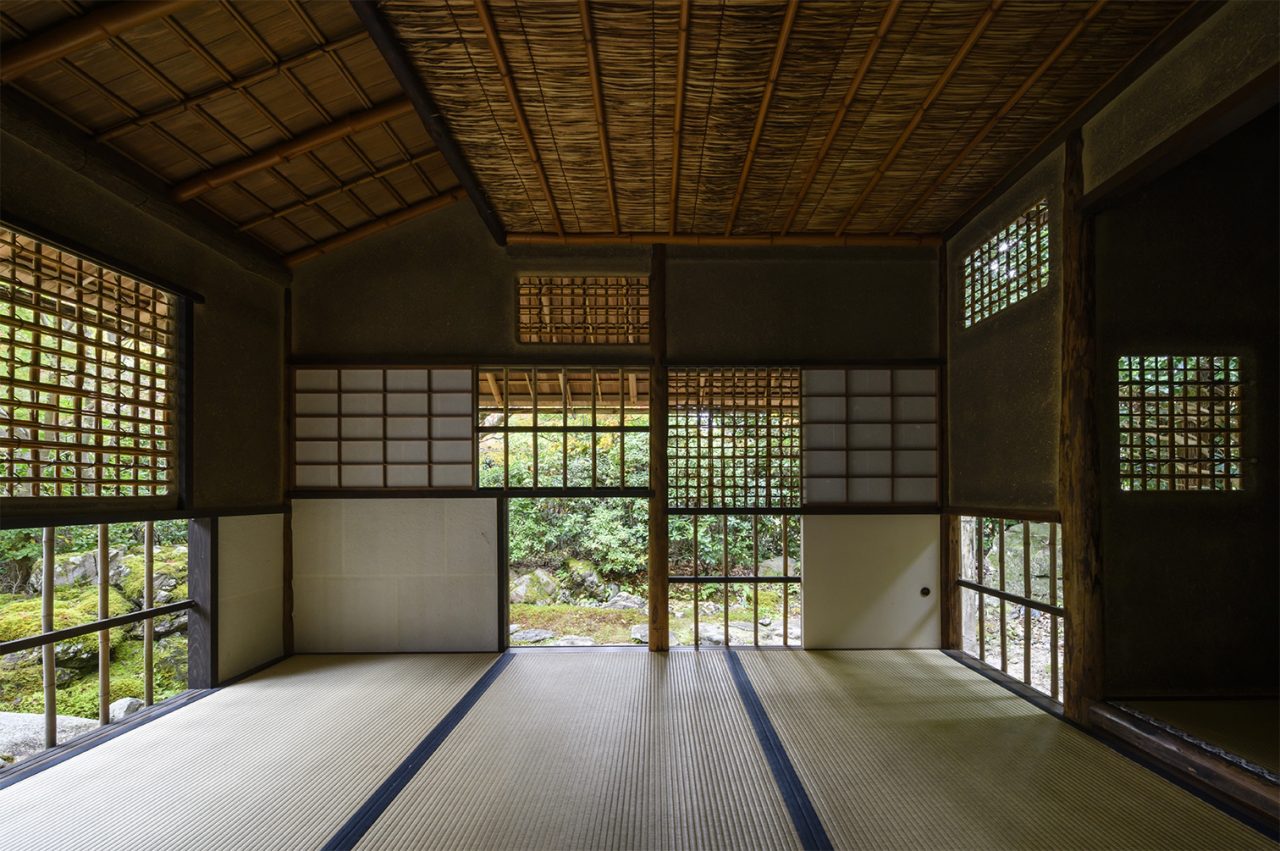
The interior lights up dramatically when the windows are opened.
To understand what gave rise to this unusual building that not only departs from Japanese tradition but also stands alone in the world, I would like to take you back beyond the early Edo period (1603–1868), when the Yosuitei was built, and go one step further back to the Azuchi-Momoyama period (1568–1600).
At the time, the Sengoku period (1467–1615) appeared to be nearing a close with Oda Nobunaga on the brink of unifying Japan on the domestic front. In international affairs, Japan had made its first contact with Portugal and Spain, Christianity was making its way through the country, and people were being exposed to the newfangled art and culture of Europe. Amidst this moment of dramatic political, economic, cultural, and religious change, architecture saw the emergence of two new and diametrically different building types: the tenshu [castle keep] and chashitsu [lit. “tearoom”; also refers to teahouses].
-
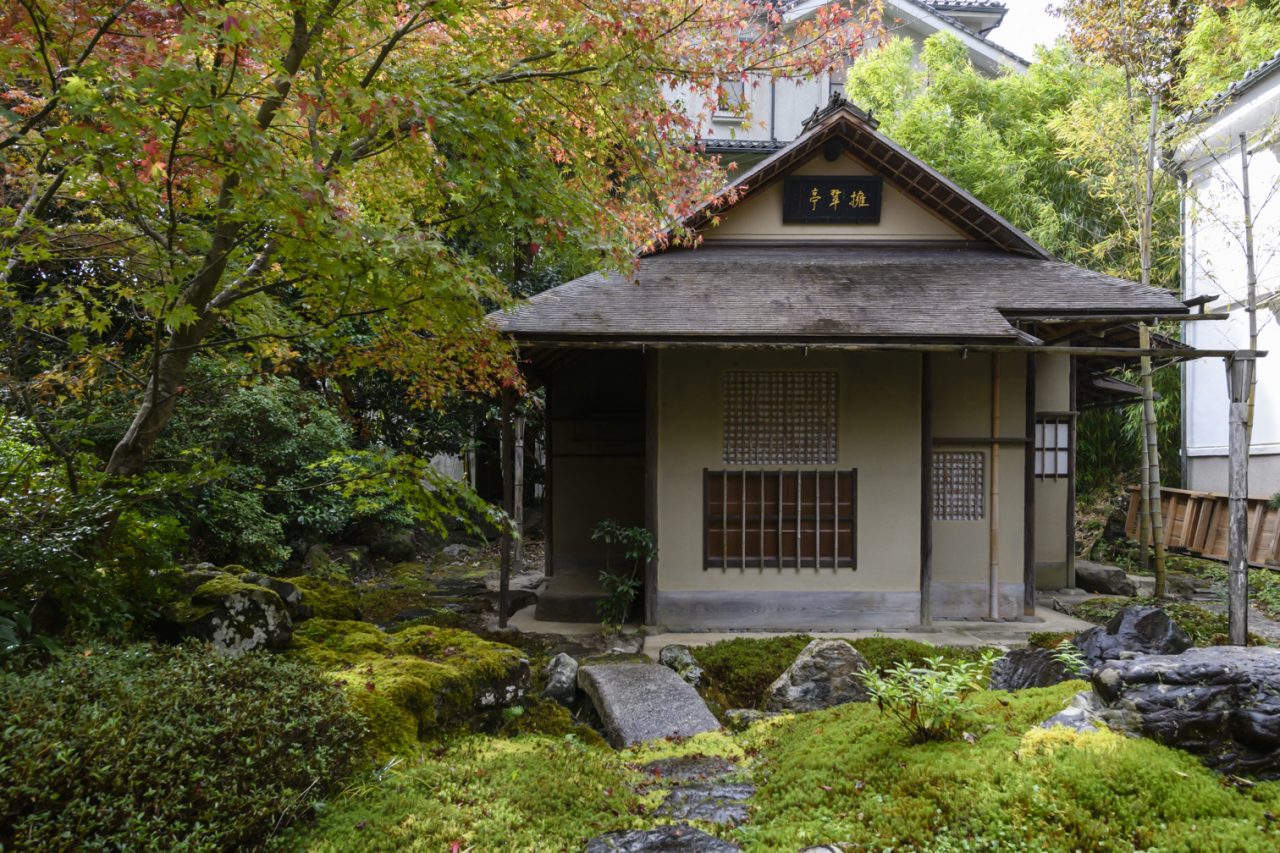
Exterior view from the front. The restored “Yōsuitei” sign was written by the Ming Chinese calligrapher Xu Wei.
The tenshu was a building type developed for Nobunaga’s Azuchi Castle. Featuring five to six tiers of roofs with gilded tiles and set atop a high stone plinth in a prominent position, the structure was built as a landmark to be seen not only from the surrounding streets but also from afar. There is a theory that Nobunaga, who was not one to be outdone, ordered its construction after being shown pictures of Europe’s great cathedrals by Portuguese missionaries. This theory is likely true as he had the castle portrayed in byobu-e [folding screen paintings], which he then had delivered to the Vatican.
The chashitsu was a building type developed by Sen no Rikyu, who served as a tea master for Nobunaga and Nobunaga’s successor, Toyotomi Hideyoshi. His first chashitsu, the Taian, is a single-story structure with a total floor area of 4.5 jō [a jō is a unit of area equal to one tatami, or woven mat, which covers roughly 1.8 square meters]. The main room used for the actual tea ceremony is composed of only two jō of floor space plus a small tokonoma [decorative alcove].
The strangeness of the Taian does not end with its size; its design is even stranger. To enter, you must stoop down and crawl through a small opening called a “njiriguchi” [lit. “wriggle-in door”]. Once through, you will find yourself inside the snug space with a sunken hearth, which the host would have used to prepare tea for the enjoyment of their guest. The little room served no other purpose than to provide a setting for its occupants to converse about the history and worth of the architecture, the hanging scroll (calligraphic and/or pictorial) decorating the tokonoma, the tea bowl, the kettle, and the various utensils while having tea.
-
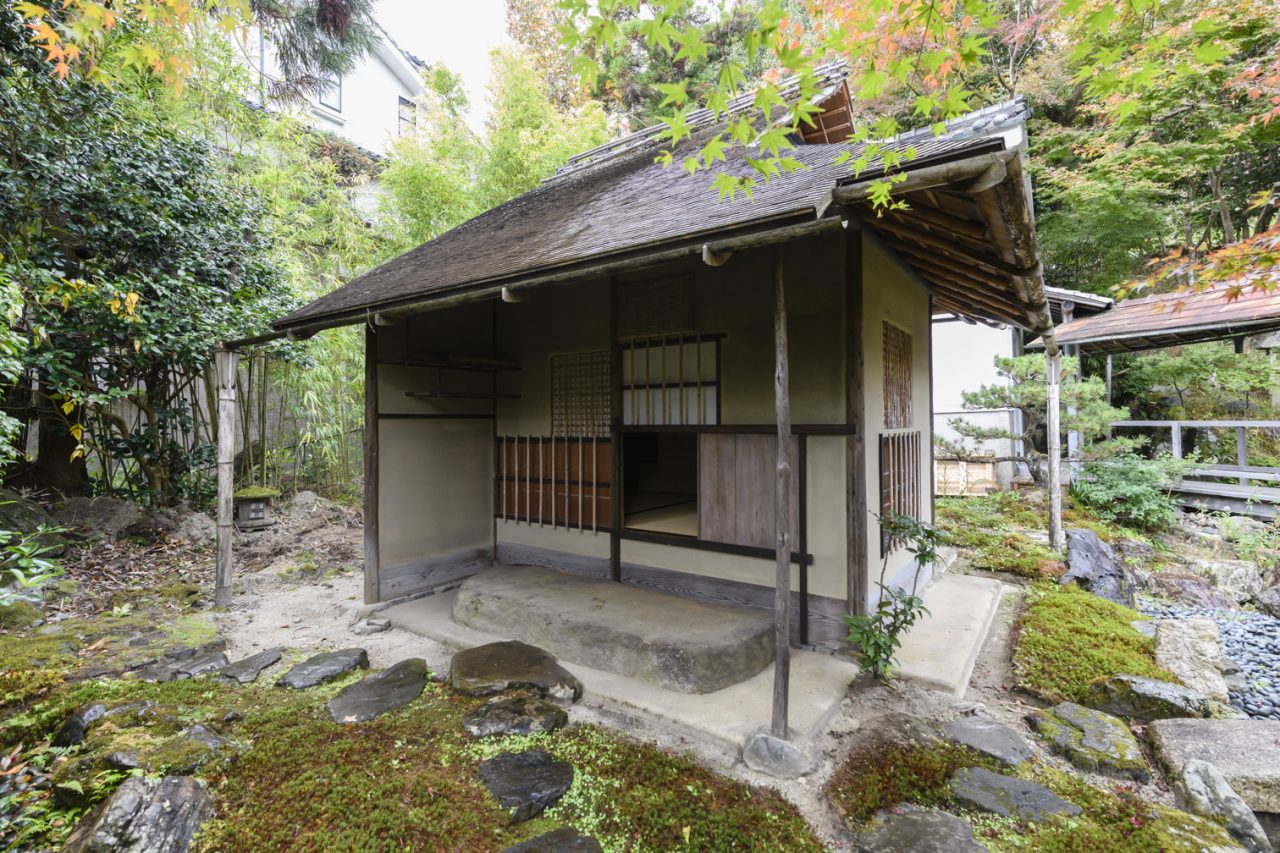
Exterior view of the nijiriguchi side. The stone step is two meters wide.
-
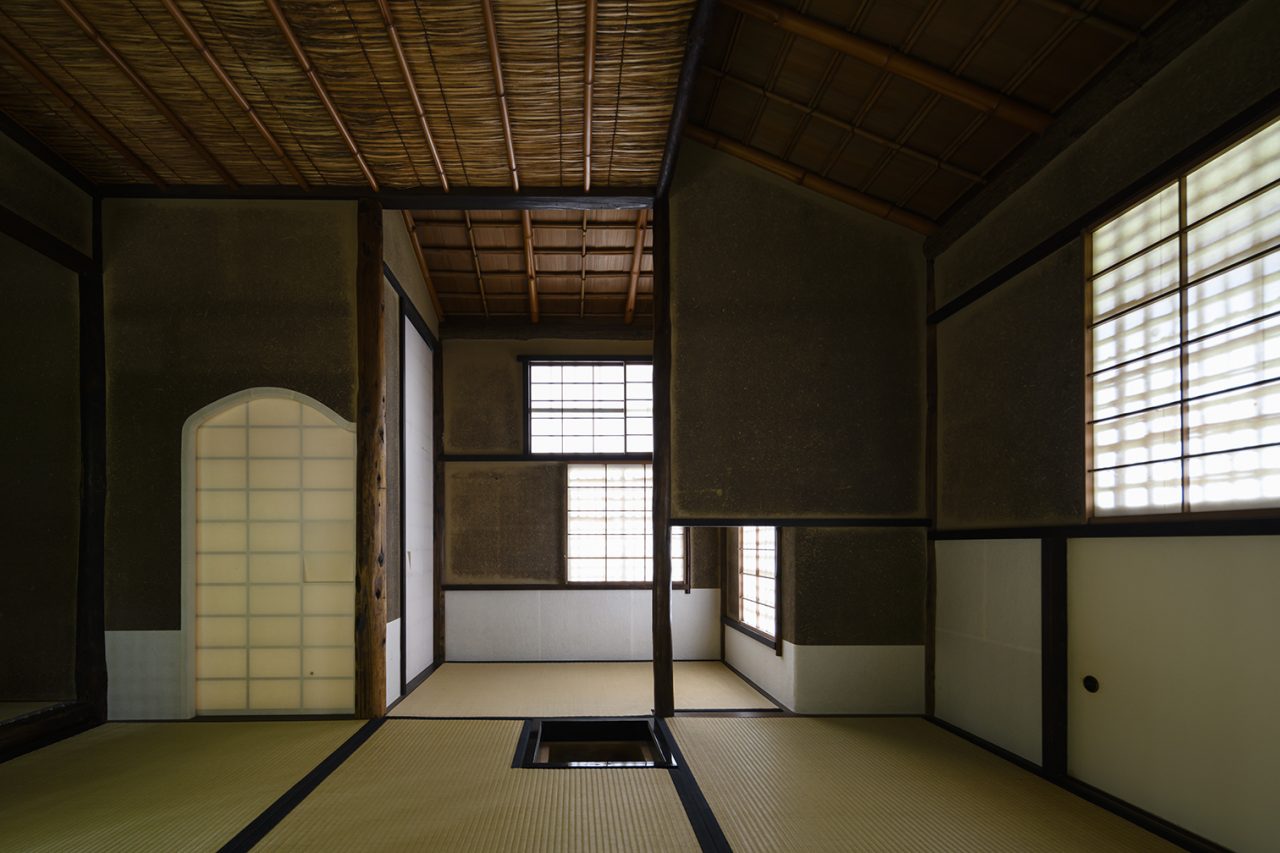
The host’s seat beside the service entrance and cedar log column.
If you inspect the features of the Taian up close, you will notice that its materials and finishes are far from lavish. Its roof is covered not with tiles but with wood shingles, its columns are made not of squared timber but of round logs that appear to have been plucked straight from the mountains, and its walls are surfaced not with paper but with mud laced with straw and left unfinished. As for its windows, some are lined with bamboo bars while others have been made by leaving sections of the mud walls unplastered to reveal the underlying bamboo lathwork. The latter, called “shitajimado” [exposed lath windows], are open to the wind, and they can be covered with small panels known as “kakeshōji” [hanging paper-covered screens].
At the time the Taian was built, there were two strains of Japanese residential architecture. Members of the upper class, such as nobles, daimyō [feudal lords], monks, and priests, lived in mansions known as “shoin-zukuri”, which had thatched roofs, ceilings, tatami floors, tokonoma, squared columns, paper-lined walls, and openings and partitions made with shōji and fusuma [opaque sliding partitions]. In contrast, peasants, who made up the majority of the population, lived in small homes referred to as “minka” [folk dwellings], which had thatched or wood-shingle roofs, wood board floors, log columns, wattle-and-daub walls, and shitajimado. Speaking with regard to fireplaces, shoin-zukuri had stoves in the doma [an earthen-floored area used for cooking and other household work], which was a space for servants set apart from the master’s living quarters, whereas minka had sunken hearths in wood floor rooms where people gathered to cook, eat, relax, and sleep around the fire.
-

The front shitajimado and renjimado [grated window]
The chashitsu that Rikyu formalized as a new architectural style borrowed the tatami floor, tokonoma, and ceiling from shoin-zukuri and the thatched and wood-shingle roofs, log columns, wattle-and-daub walls, and shitajimado from minka. He demonstrated exactly what Claude Lévi-Strauss termed as “bricolage”: the approach of creating something new by mixing together elements borrowed from different things.
The explanation for the almost impractical smallness of the Taian can be found in its area of two jō. Tatami are dimensioned such that the area of half of a mat, one full mat, and two mats correlate with the area that a person occupies when sitting, lying down, and lying down with arms and legs outstretched, respectively. You can see what I mean by looking at the illustration that I made. Leonardo da Vinci expressed the essence of architecture through the drawing on the left, and Rikyu, who was born 70 years later than him, did the same through the building on the right. Searching for a fundamental unit of architecture, both arrived at a composition of the smallest possible dimensions—an architectural atom, if you will.
-
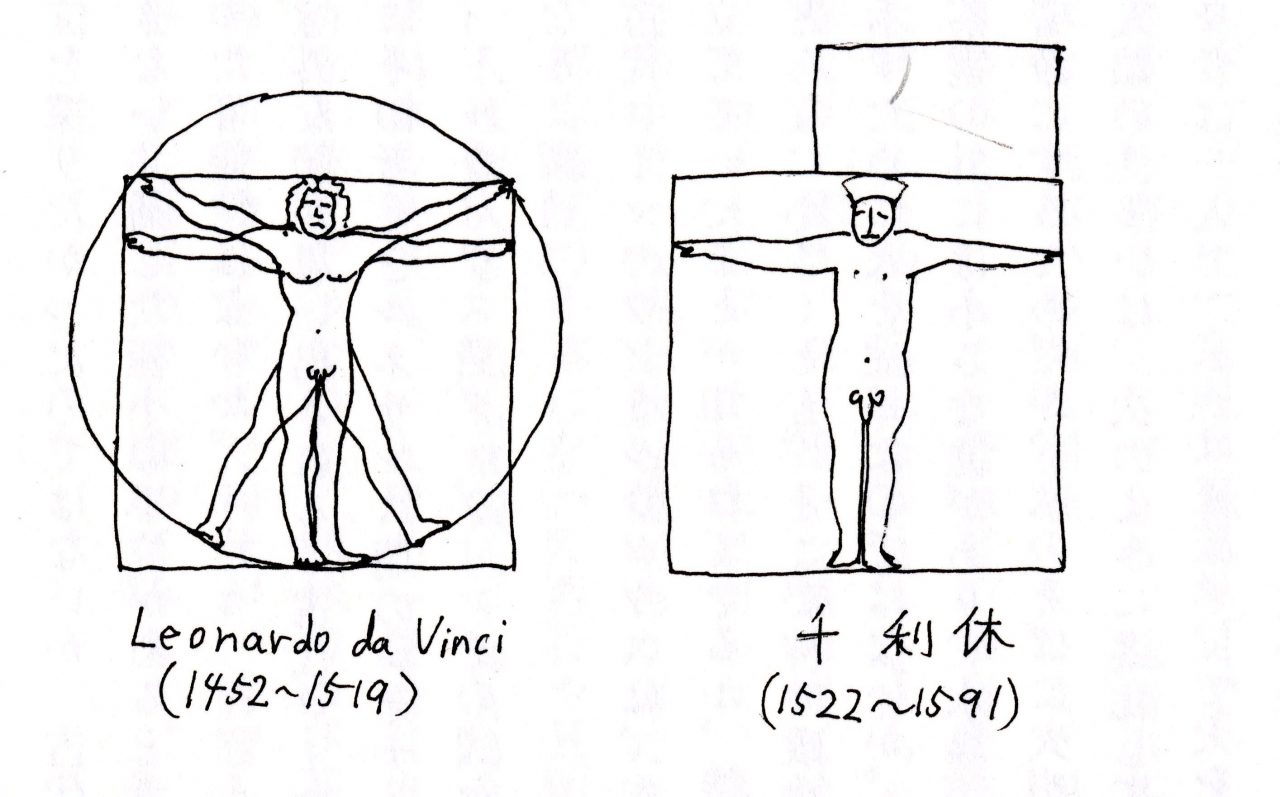
From Terunobu Fujimori, Fujimori Terunobu no Chashitsugaku: Nihon no Kyokushō Kūkan no Nazo [Terunobu Fujimori’s teahouse studies: The mystery of Japan’s tiny spaces] (Tokyo: Rikuyosha, 2012).
Rikyu forbade his guests from looking outside once they entered his chashitsu, and he instructed them to soak in the time with the tea by focusing inwards within the tiny space. Pulling shut the nijiriguchi door and shōji, he set up a singular experience for host and guest to spend some time sitting across from one another in the closed room (his sessions lasted either two or four hours). And there inside the elemental space, guests would enjoy tea from rakuware bowls of the ultimate color: black.
Such a small self-enclosed space can only become a room for living humans as opposed to a coffin by drawing upon the power of two elements: the fire of a hearth and the light of the sun. However, as both fire and sunlight would disturb the integrity of the space if introduced directly, the fire is kept in the form of flameless glowing coals and the sunlight is filtered into a soft light through the shōji. For Rikyu, a window was equally as powerful as a hearth for its ability to imbue a space with life, so the windows were critical design features of his chashitsu. Moreover, because their small spaces put one in close proximity to these features, Rikyu’s architecture very much hinged on the problem of how and what kind of light is brought inside, much like with a Gothic cathedral and its stained-glass windows. And indeed, the beauty of the composition of the Taian’s east windows, which consist of a shōji and kakeshōji, is perfect.
-
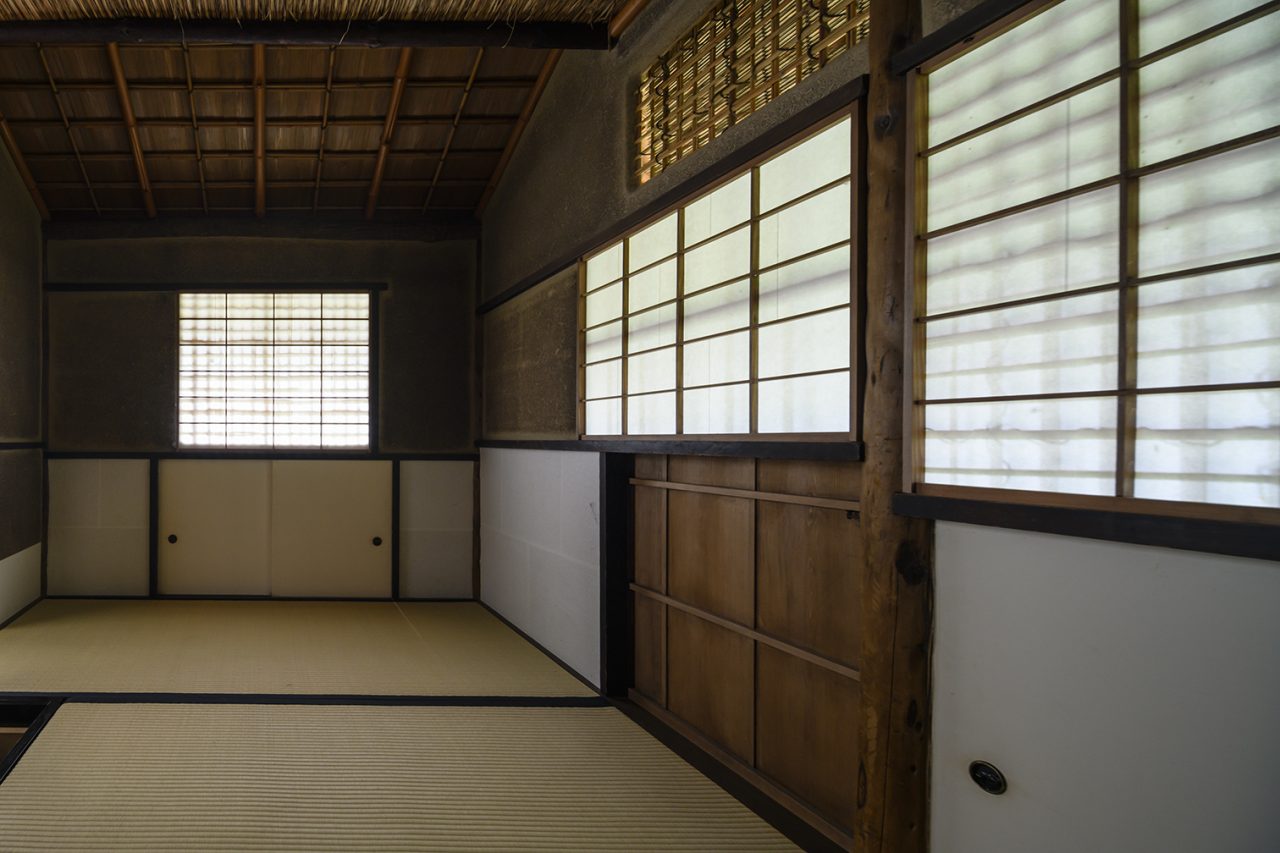
The guest’s seat by the nijiriguchi.
-

The light from the renjimado set level with the floor. -

View of the nijiriguchi from inside.
-

The lathwork of the shitajimado casts a shadow on the floor. -

The double hanging shelf by the host’s seat.
Both Nobunaga’s tenshu and Rikyu’s chashitsu inevitably had to evolve when the turbulence of the Azuchi-Momoyama period gave way to the stability of the Edo period. Tenshu turned into symbols after losing their practical purpose, and chashitsu became more spacious to accommodate new hierarchically organized seating arrangements for the tea preparer, server, and guest following the establishment of a social class system that placed the daimyō at the top and disallowed hosts and guests of different classes from enjoying tea as equals while sitting knee-to-knee in an intimate space.
The Yosuitei is a chashitsu representative of that time period. Designed by Kobori Enshu, it was built sometime between 1620 and 1648 in Kyoto for Maeda Toshitsune, the third head of the Maeda clan. The building was eventually dismantled during the Meiji era (1868–1912), but its parts were preserved, and in 2015, it was reassembled under the direction of Masao Nakamura (1927–2018) based on the detailed original plans (drawn in the form of an okoshiezu [fold-up drawing]). While the Bosen at the Kohoan may be the most famous of Enshu’s chashitsu, I believe that the Yosuitei is the one that best demonstrates his design ability.
-
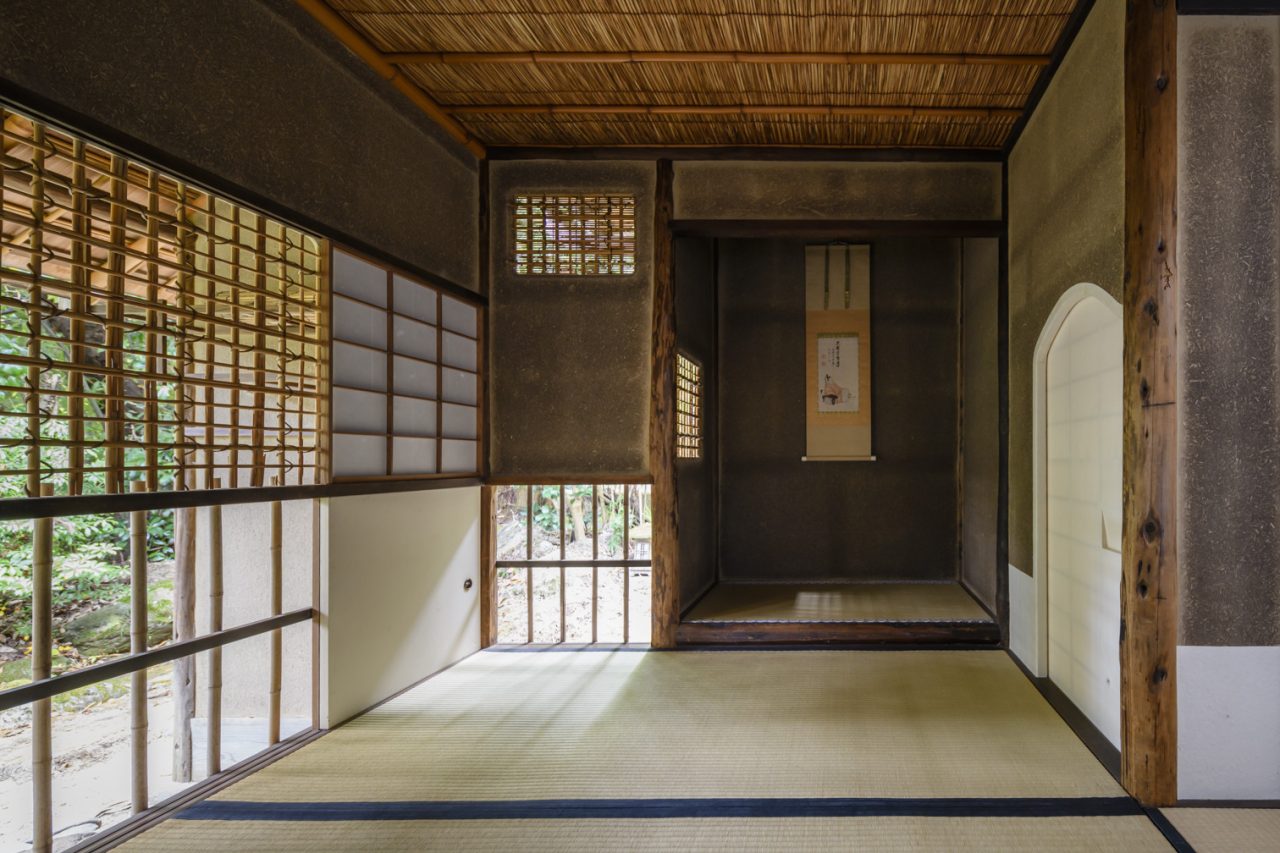
View of the tokonoma with the windows open.
The Yosuitei has a total of 13 windows. There could not be a better example to support the claim that the chashitsu is an architecture of windows. The evolution of Japan’s chashitsu began with the Taian, gave rise to the Yosuitei—and then stopped. To this day, we have yet to move on from an age of “doing it as it was done yesterday”.
Project Overview
Yosuitei (Yōsuitei)
Architect: Kobori Enshu
Location: Kita, Kyoto (within the precincts of the Taiko Sanso)
Year Completed: early Edo period (rebuilt in 2015)
This sōan-style teahouse from the early Edo period was commissioned by Maeda Toshitsune, ruler of the Kaga Domain, and built at the residence of Goto Kanbe, an engraver in Kyo (present-day Kyoto). It is a design by Kobori Enshu, who served as an instructor in the way of tea (chanoyu) to Tokugawa Iemitsu, the third shōgun of the Tokugawa dynasty. Although it was later relocated to the Shorenin during the mid-Edo period and eventually dismantled during the Meiji era, it was able to be rebuilt at the Taiko Sanso based on its original plans and with its preserved parts, which were discovered on the property of the Hirai family of sukiya carpenters.
Terunobu Fujimori
Born 1946 in Nagano, Japan. Completed a doctorate at the University of Tokyo (UTokyo). Served as a professor in the Institute of Industrial Science at UTokyo and at Kogakuin University. Currently a professor emeritus of UTokyo, a specially appointed professor of Kogakuin University, and the director of the Edo-Tokyo Museum.
Began designing buildings at age 45. Has authored numerous publications related to architectural history, architectural investigation, and architectural design.
Recent publications include Arata Isozaki and Terunobu Fujimoriʼs Discussions on Tea-House Architecture* (Rikuyosha) and Western-Style Architecture of Modern Japan*(Chikumashobo).
Has designed many history museums, art museums, houses, and tea houses. Recent works include the Grass Roof and Copper Roof (Taneya Main Shop and Headquarters, Omihachiman)
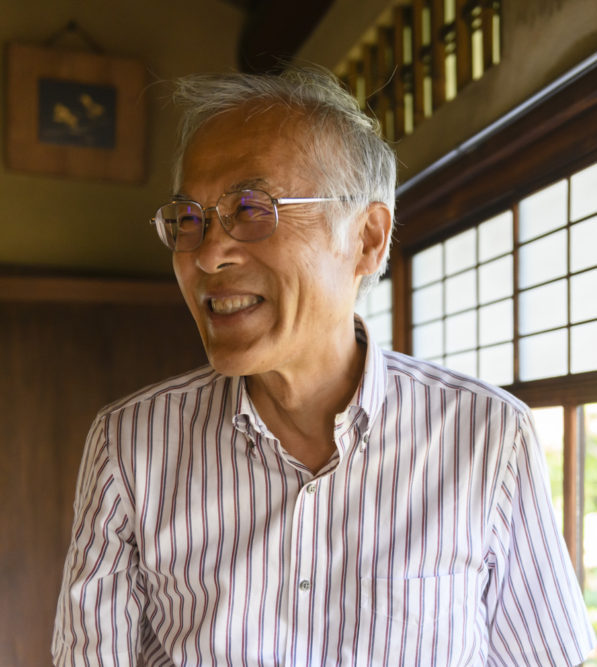
MORE FROM THE SERIES
-
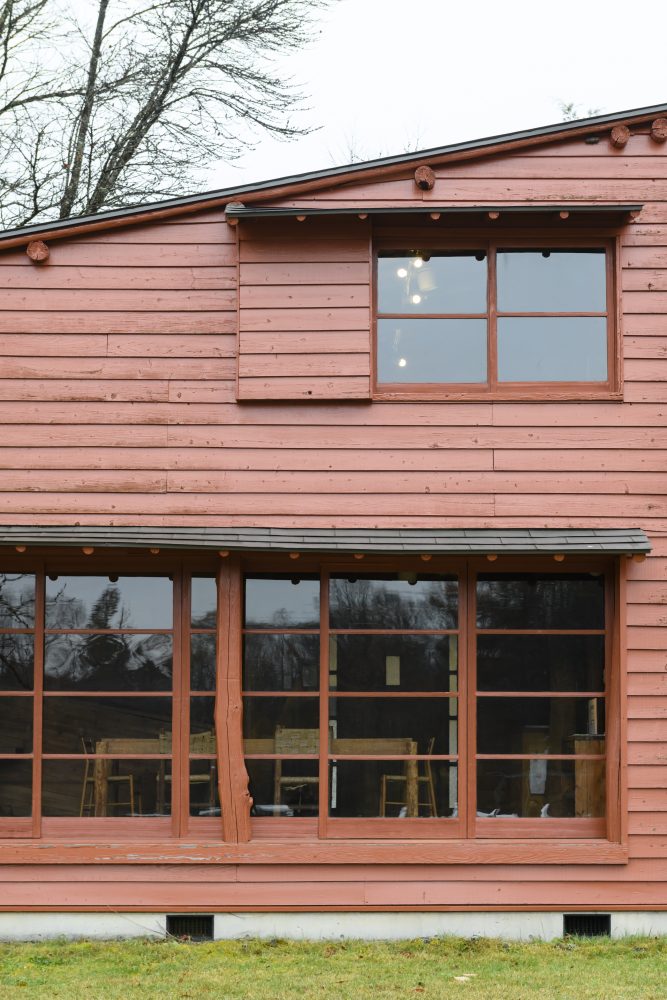
Terunobu Fujimori’s One Hundred Windows
Terunobu Fujimori│008: The Ribbon Window of the Karuizawa Summer House—
The Modernists’ Dream, Realized in Japan20 Mar 2025
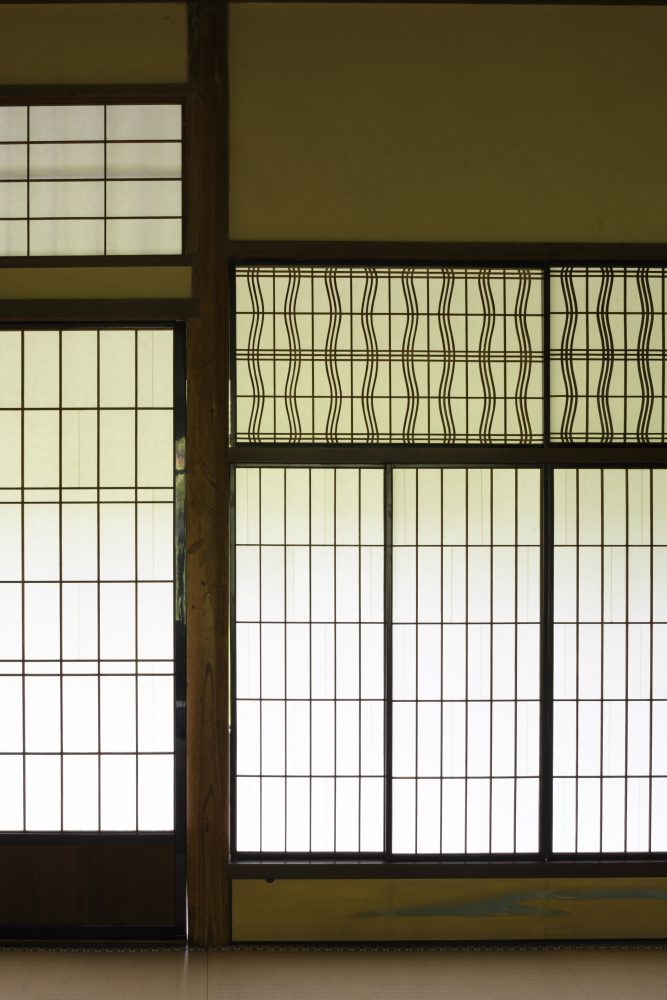
Terunobu Fujimori’s One Hundred Windows
Terunobu Fujimori│
007: The Shōji of the Rinshunkaku01 Feb 2024
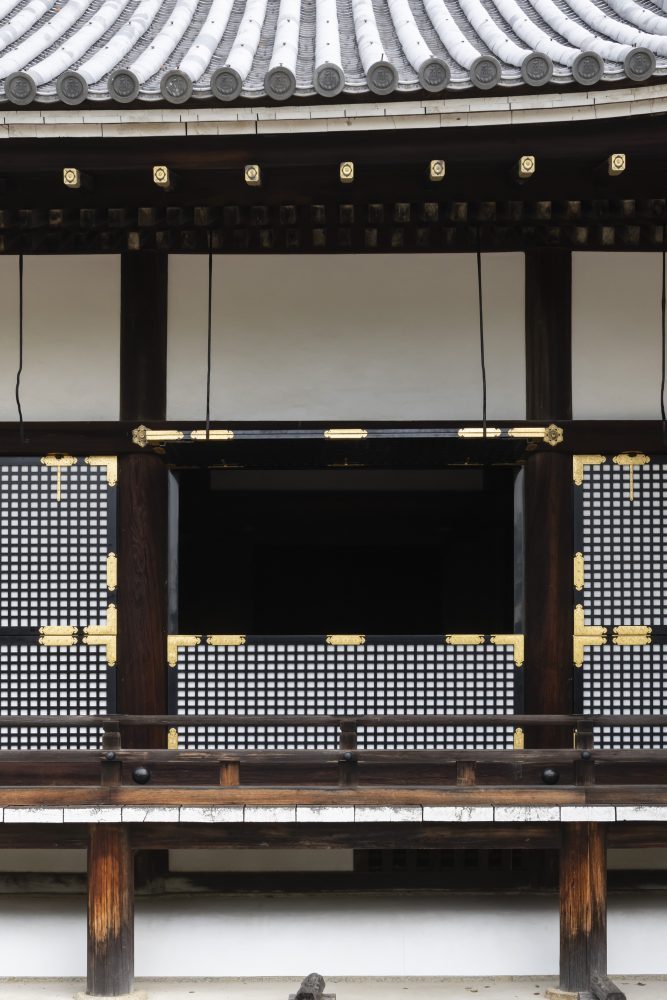
Terunobu Fujimori’s One Hundred Windows
Terunobu Fujimori│
006: The Shitomi of the Kondo Hall at Ninnaji Temple12 Sep 2023
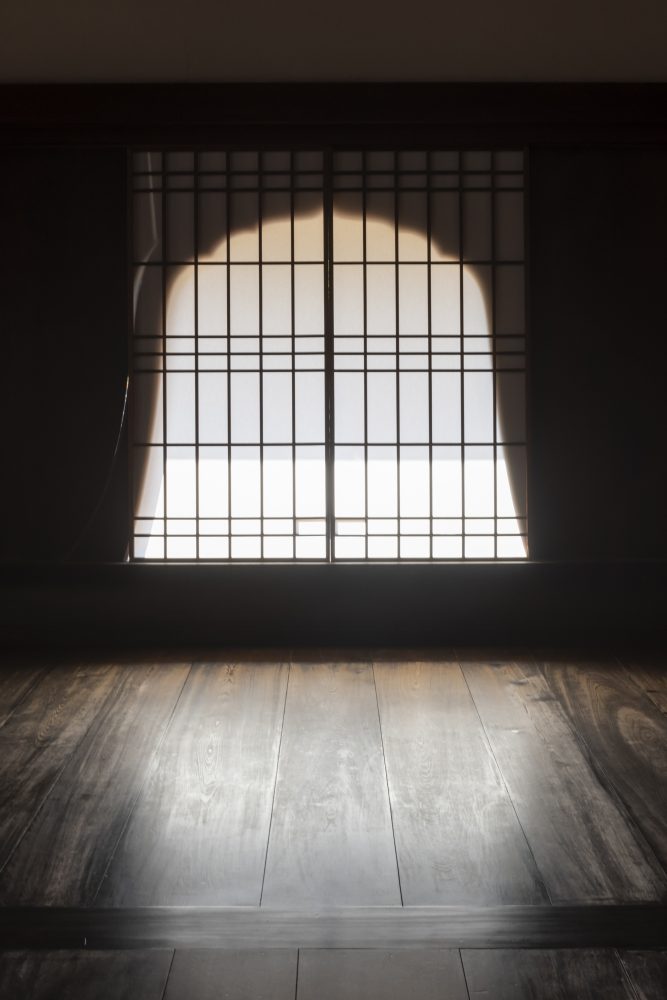
Terunobu Fujimori’s One Hundred Windows
Terunobu Fujimori│005:
The Katōmado of the Shizutani School Auditorium: An Un-Japanese Japanese Window05 Jul 2023
