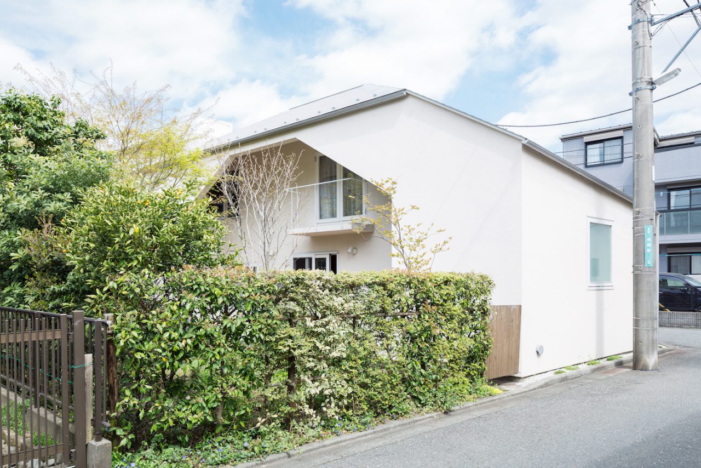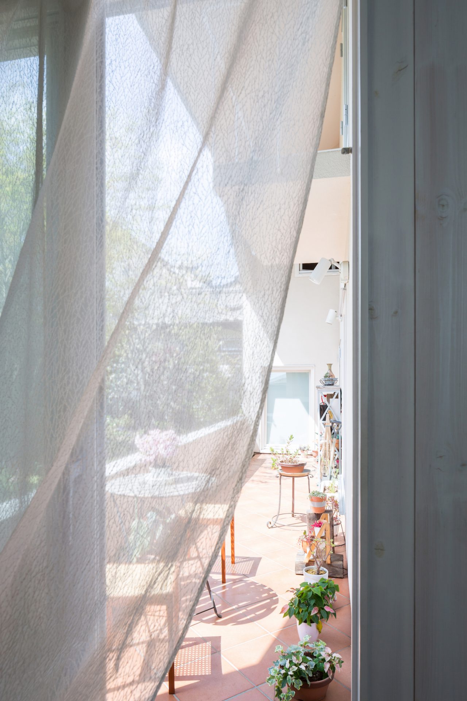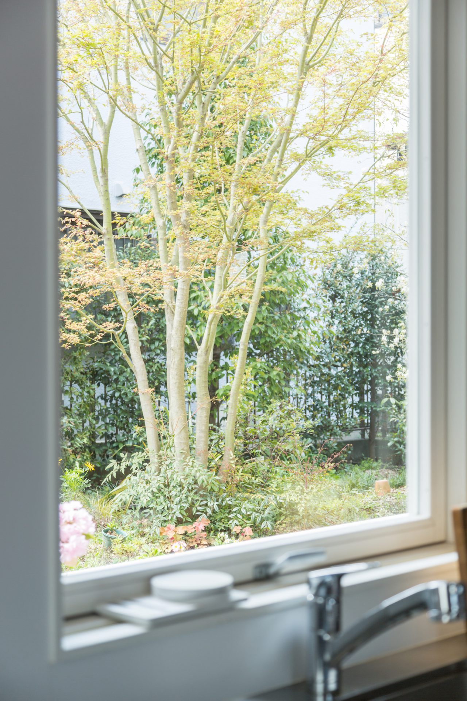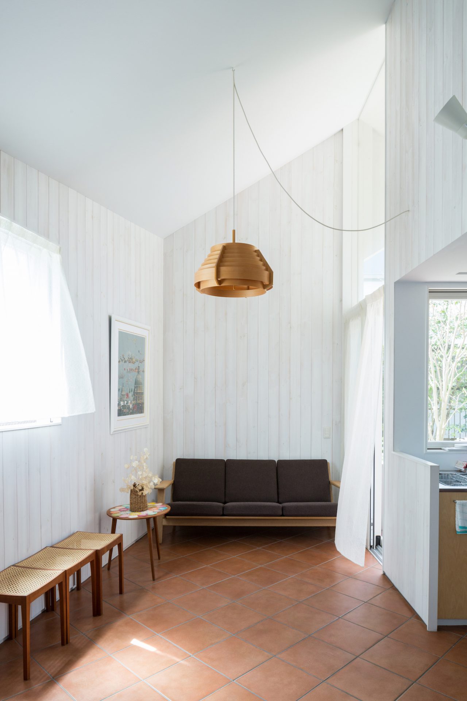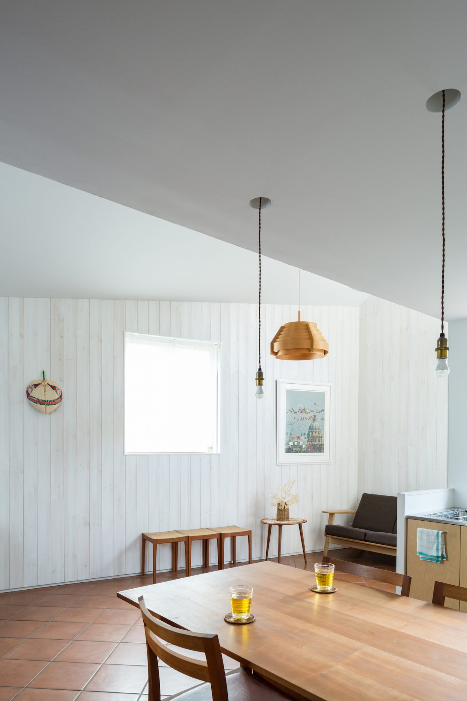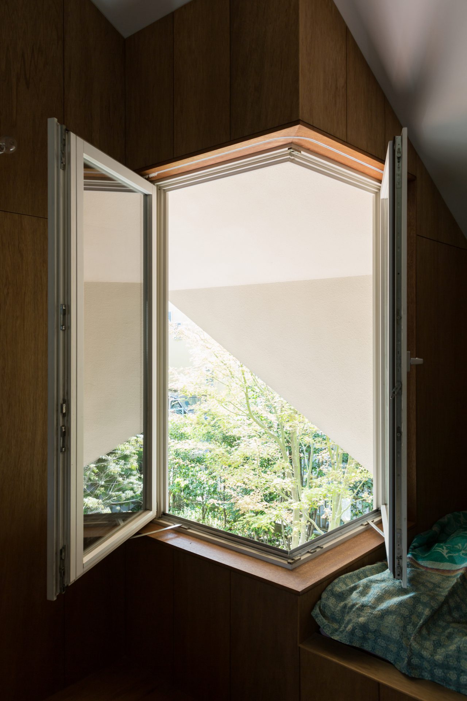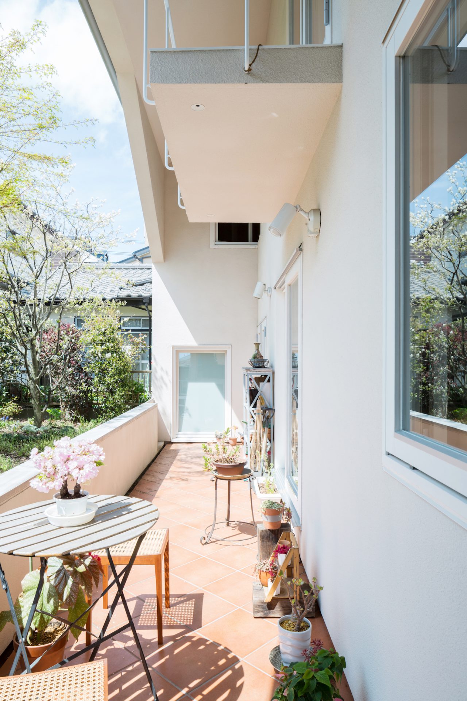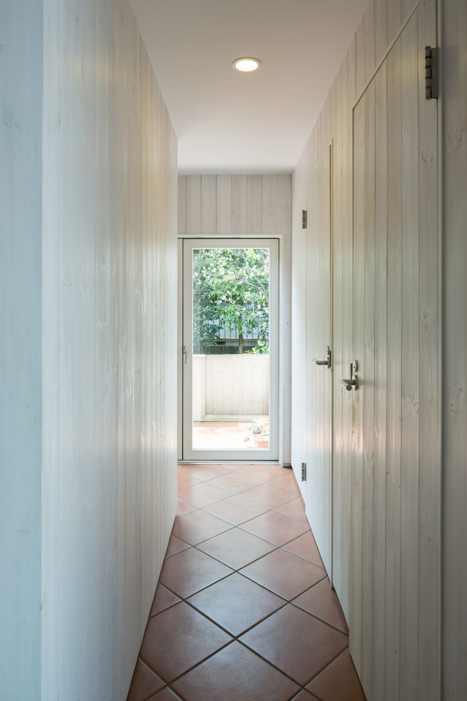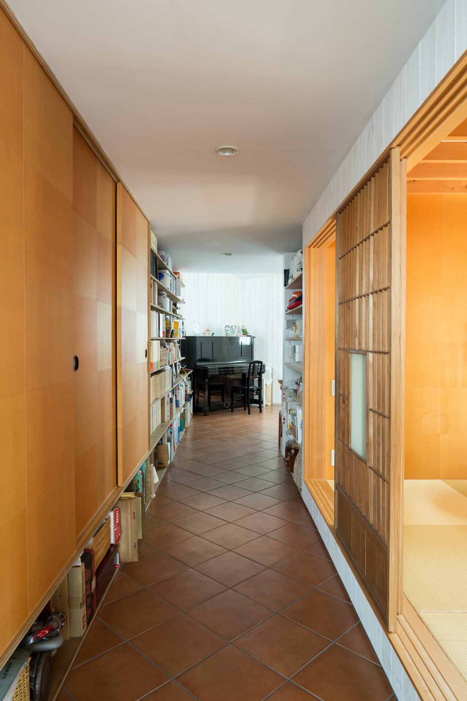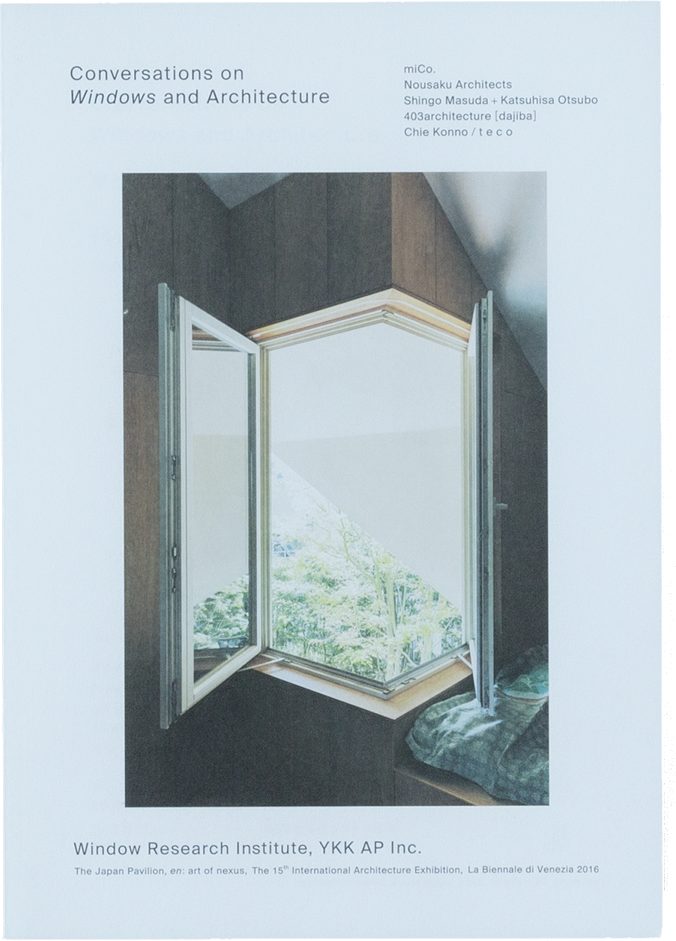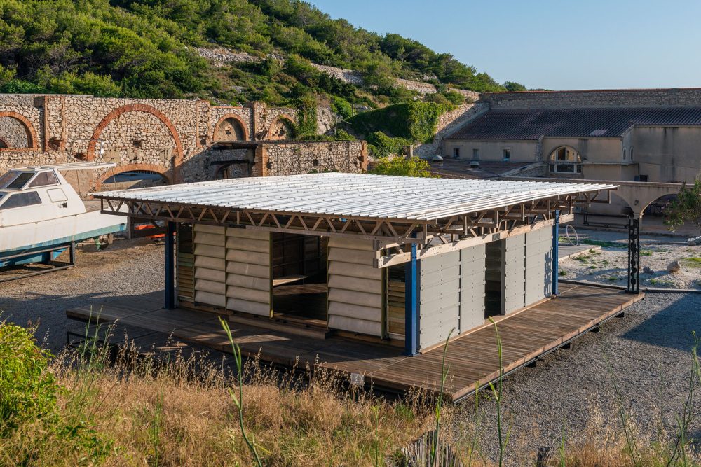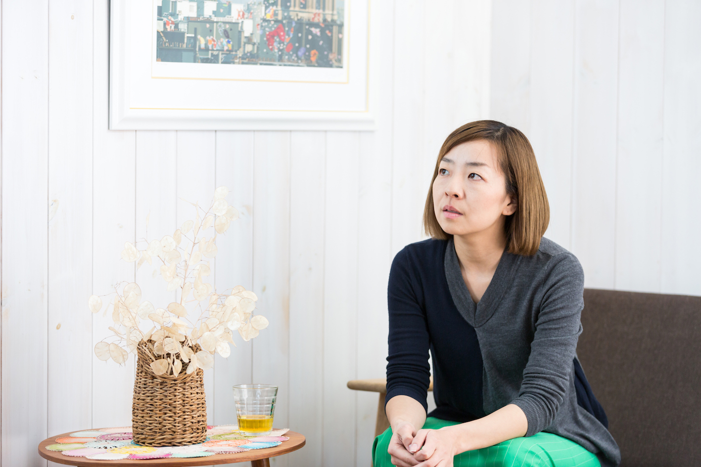
27 May 2016
- Keywords
- Architecture
- Interviews
Chie Konno(t e c o)”Sunny Loggia House” The 15th International Architecture Exhibition, La Biennale di Venezia 2016
“En: art of nexus” is the theme of the Japan Pavilion at the 15th International Architecture Exhibition, La Biennale di Venezia 2016, one of the world’s largest modern architecture festivals. How are the exhibiting architects interpreting the theme? What are their ideas of the various forms of “windows” in architecture? We interviewed the architects and the venue designer by taking actual works as examples.
Firstly, please tell us about the windows or window area that you like.
Chie Konno (hereinafter referred to as Konno): Personally, I was not particularly conscious about focusing on windows from the past before I traveled all over the world to research windows (“Windowology”), when I was studying at the Tsukamoto laboratory of Tokyo Institute of Technology. I think that Windowology research built the foundation of my thoughts of windows. Through research all around the world, I of course realized the differences between windows, but I also realized the culture, the way people live or the history behind it. In other words, seeing the player around the windows makes the window area very attractive.
It feels that windows define the comfortableness of the space at the boarder of city and building. Findings or inventions with the space around windows becomes unforgettable. Since I joined Windowology research, I can’t design without deeply thinking of the window area.
Once you notice the windows, you can’t ignore that.
Konno: That’s right. Needless to say, the window itself is important, but it is also important how those windows of each building would meet together or how the city would become lively by that. I felt this strongly when I went to Procida Island in Italy. Procida used to be a fishing village, and all the building façades have arched windows fwelcoming people from the harbor, with lots of people by the windows. This is a very attractive example that the place for people by windows forms the scenery of a city.
Also when I visited Bhaktapur in Nepal for a research of semi-outdoor space “loggia” with eaves, I was very impressed by the scenes of this city. There are semi-outdoor spaces called pati all around the city, and they are living rooms for children to the elders, so everybody comes out here after chores in the morning. Loggia is a place for people all over the city. Of course those spaces are retained because of its culture or society of Nepal, but I was moved by how universal and free those spaces appeared. So in my design, semi-outdoor spaces like loggia or window areaF are inevitable.
I have an impression that the term “loggia” is often heard from you.
Konno: A loggia is known as a construction element that originated in Italy during the Renaissance period. Its representative example is a space called “Loggia dei Lanzi” facing the Piazza della Signoria in Florence. It was made as a space for celebrations and entertainments, but at the same time, it has a role of neatening the façade of the classic building. After being developed in Italy, loggias spread to France and Germany, followed by other European countries and around the world. Today, the term is in English dictionaries of architectural terms. The nuances vary depending on the dictionary, but its approximate definition is: a space surrounded by a series of columns and eaves, and open to the air on at least one side.
I use the architectural term “loggia” instead of other similar terms because I am amazed by its powerfulness. It is not only a space invented 600 years ago that people became familiar with, but also a space that is still a part of peoples’ lives today. A loggia can be used as a sculpture gallery, outdoor stage or, just like when it was built, a market. Similar spaces include verandas, porches, and balconies, but they are in decline or a little bit delicate. In comparison, “loggia” has an overwhelming strength as an architectural term. With the support of the term “loggia”, I believe in the possibilities of redefining such semi-outdoor spaces in the modern age.
This “Sunny Loggia House” (2011) seems to outline your mind about window area. What was your thought when designing this house?
Konno: The history of this place started more than 50 years ago when my mother’s parents’ house was built, and we still have lots of acquaintances around here. The main concept was how to build a new house that pleases the people around, not only for my family, weaving all the times from the past together. Also since my mother stays there alone during the day, I wanted to create a space to let her outside of the house. Then we decided to make the southern half of the site as a garden, northern half as an interior space of the house, and placed a loggia in the center to design it as a part that is delivered to the city and a space that stands close to it. Also all the rooms are accessible to the loggia with different kind of windows, so there are different behavior of window area among those rooms.
It is rare for a house to have such various kinds of windows.
Konno: Yes, and it’s easier and cheaper to use ready-made goods with the same size. However, as the people’s behavior in the house, or the air volume, the center of gravity and materials differ for each room. I considered that each relationship of those rooms with the outside could be different. For example, for the bedroom on second floor, I designed a corner window without mullions to see the view diagonally, and designed it to open inward to make it easy to use, also because that area didn’t have any space to get rain.
In addition, for the large opening from the living room toward the loggia, I designed the full-height window to the ceiling, so the western sunlight or southern sunlight reflected on the loggia can come deep inside gently through the ceiling. I defined the relationships with light and wind for each space, just like how people would behave around the windows.
At the same time, I wanted to embody various kinds of presence with the house so you could imagine not only a single house but a city as well, when you see the house from outside. I think this is largely influenced by Procida that I talked about earlier. However, a large arched window integrates seven various windows that represent scenes of a city, and I think that is how the complicated concept was outlined on the southern elevation, that I wanted to express how unique and un-exchangeable the house was as well.
On one hand, the loggia is bold, but on the other hand, it is well designed with an attention to detail, such as maintaining human scale by making a partition wall or hanging wall.
Konno: When this house was completed, people sometimes asked me. Why were the loggia and the garden floor levels different? Why were the angled hanging walls made instead of cutting a clear rectangular opening? Why wasn’t the wall of this opening expressed thinner? However, all of these were a result of pursuing beauty when the subjects were the “abstract person” and “abstract outside” that were made in modern times, and these were unnecessary here.
Rather, how to accommodate a specific person and the outside environment? In order to guarantee ambiguity of being at the limit of a human’s reach while being a part of a large outside, I conducted a number of scale studies in concrete. In addition, I very much enjoyed the task of defining each window inside of the large opening, as if handling a living creature.
Lately, you are working on activation of communications during a project, in addition to simple designing.
Konno: Projects on spaces for elderly people are increasing lately, in addition to house designs. This is somewhat in common with what I was talking about before, but I suppose spaces have become unable to accommodate the previous image of “abstract elderly people.”
When you just call them “elderly people” in a term, they are actually diversified and have specific existences. They are also “human beings” and an extension of our generation. So far, facilities for elderly people have been one of the spaces that are functionally, and in a way, mechanically designed. However, many attractive projects exist to redefine them. There are many towns with aging populations. It will be necessary to conduct urban development with an assumption of receiving town-wide support for caring for the elderly people, instead of solving the problem within a facility. The challenge is how to associate a building and town through a place for people. Therefore, I think it has a high affinity for architectural terms such as a place for people by windows, and a loggia.
In a wide variety of elderly people’s facilities, fine adjustment of the border design depending on the users will be extremely important. Defining physical borders while thinking of a framework for each building would be a truly creative work.
For instance, I am designing a garden for a renovation project of a special elderly nursing home. It is not a simple garden. Before, there was a fence at the site border, and there was an atmosphere of uninviting people’s eyes. By removing the fence, newly planning a garden, and making a place for gathering, such as a terrace, the interface of the facility and the surrounding town will be redefined: an attitude that the interface is not only for the facility users, but also for the town. Instead of sharing the garden within the site, I am thinking to set a conceptual site border by treating the sidewalk as a part of the site to be planned. I consider that such a story is very effective for future building designs and urban development.
Furthermore, in the projects including these semipublic spaces, I held workshops during the design phase for local residents and facility users to think together, as an effort for sustaining the space after completion. Including how the actual users maintain and foster the space, there are growing opportunities prior to the design phase for sharing discussions and making a visit.
What is your specific design for windows as a connecting interface, instead of as a separator between the inside and outside?
Konno: Firstly, an absolute requirement is a window that can be opened by people. I avoid fixed windows as much as possible. I think an ability to touch, move, and adjust by people themselves is a minimum requirement for human engagement to the border. Of second importance is how to environmentalize the surroundings, and how to create distance to the outside world. As for a walk-out window (sliding glass door), direct continuation of the outside and floor is also good, if there is some sort of place to stay behind. For an unprotected environment exposed to the outside, I pay extra caution in designing the lower part of an interior partition wall and furniture. The thickness of a wall where a window is installed is also very important.
In addition, I believe it is important for windows to attract people from outside. It might depend, but I think metal sashes are relatively unattractive. A sense of not being cold to the touch, such as when touching wooden sashes, might be actually important. Meanwhile, dainty beautiful steel sashes or lace-like delicate sashes may lead to people’s desire to go closer, although they are not necessarily warm.
-
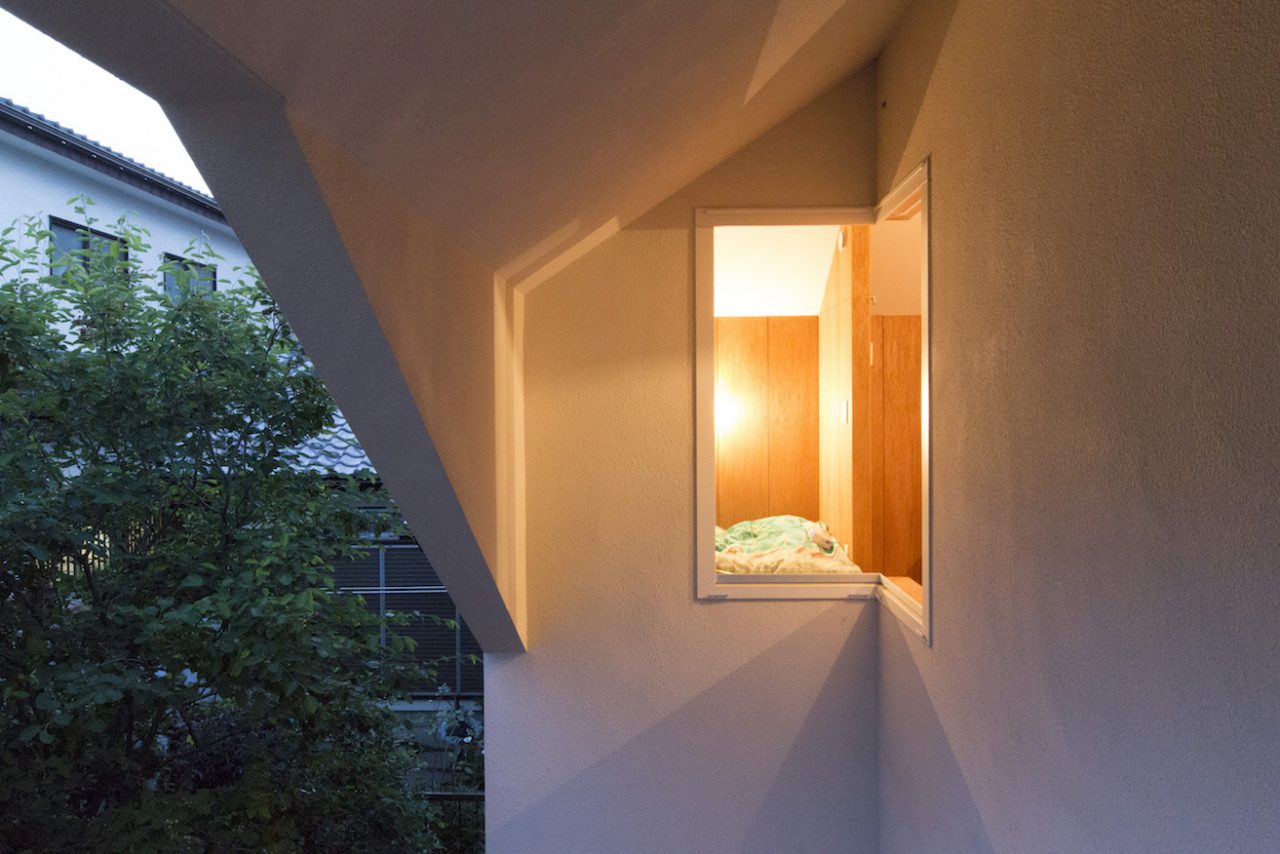
“Sunny Loggia House” ©Chie Konno
The theme of Japan Pavilion is “en“. What would you like to transmit as a young architect?
Konno: As you can see from the exhibit works, our generation deals with lots of renovations or works that is connected to local places. There seems to be a sense of crisis that we can’t get any job if we don’t accept the existing buildings or cities, start project from there and find pleasure by that. In such a situation, it is notably seen that the architects who join this exhibit consider how to restructure the framework of architecture through the projects.
-
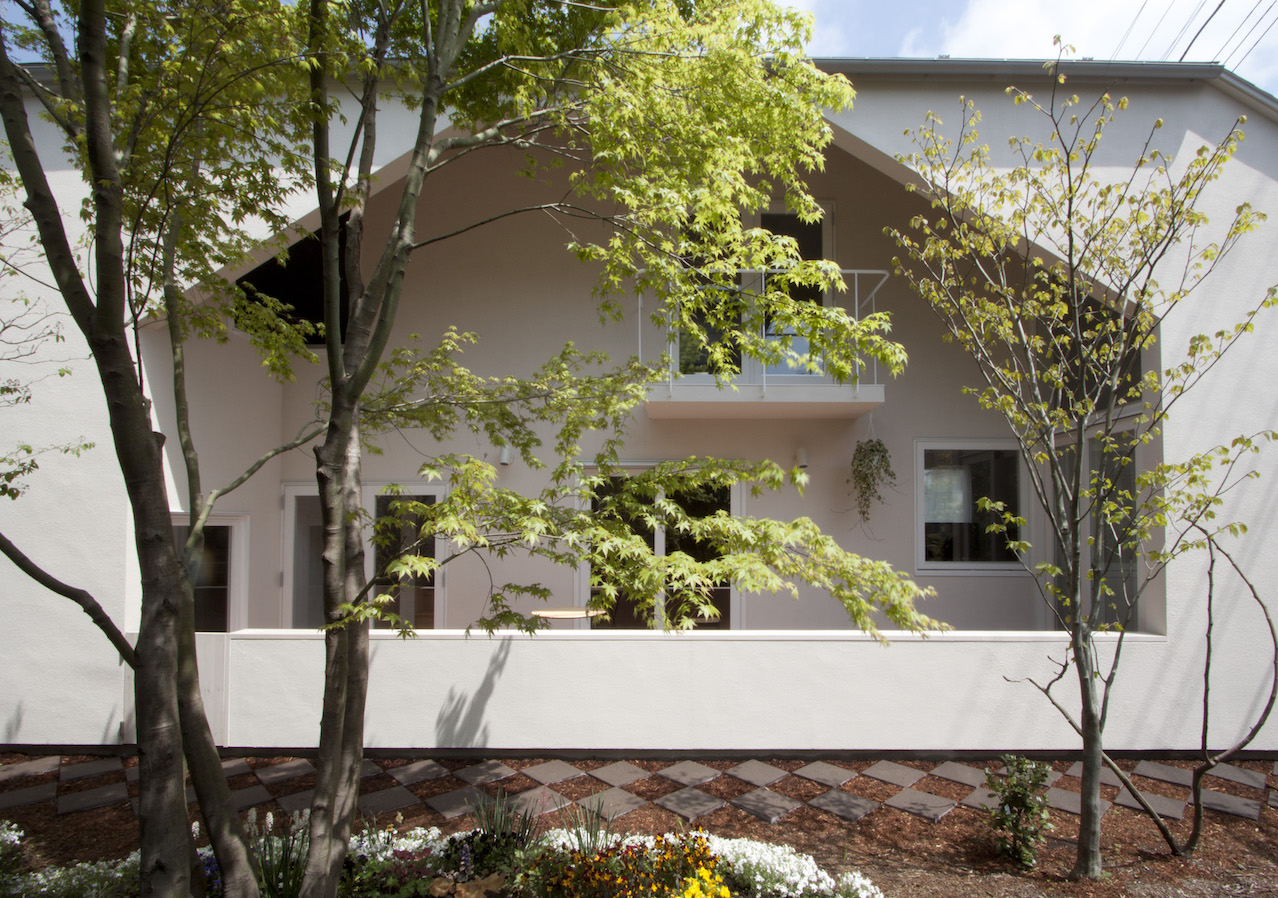
“Sunny Loggia House” ©Chie Konno
Architects in any time have been structuring concepts or frameworks, but I suppose that this particular generation faces the timeline of existing buildings or cultures that the region has grown, and intends to structure the architecture of relationships or architecture of “en (connection)”. I, myself think of design or design theory with the theme “en” as the edge or border of the space, and deal with lots of works starting with making a framework to restructure the relationships with strong contexts. So I feel congenial to the theme of this exhibit.
On the other hand, I think there is something that we can’t attain just by introducing those relationships. I feel that in addition to improving our skills to connect things, we should somehow be expressing the autonomy or uniqueness of the architecture. I somehow believe in the strength of architecture, that inspires people. My theme for the coming ten years is to pioneer the new architecture that has both of these factors.
Chie Konno
Born in Kanagawa prefecture in 1981. Graduated from Department of Architecture and Building Engineering at Tokyo Institute of Technology in 2005. Studied on a scholarship at Eidgenössische Technische Hochschule while in Graduate School of Tokyo Institute of Technology. Finished Doctor course at Tokyo Institute of Technology with Doctor’s degree in engineering in 2011. Assistant at Graduate School of Kobe Design University in 2011-2012 and established KONNO. Assistant professor of Nippon Institute of Technology since 2013. Established t e c o in 2015.
http://te-co.jp/
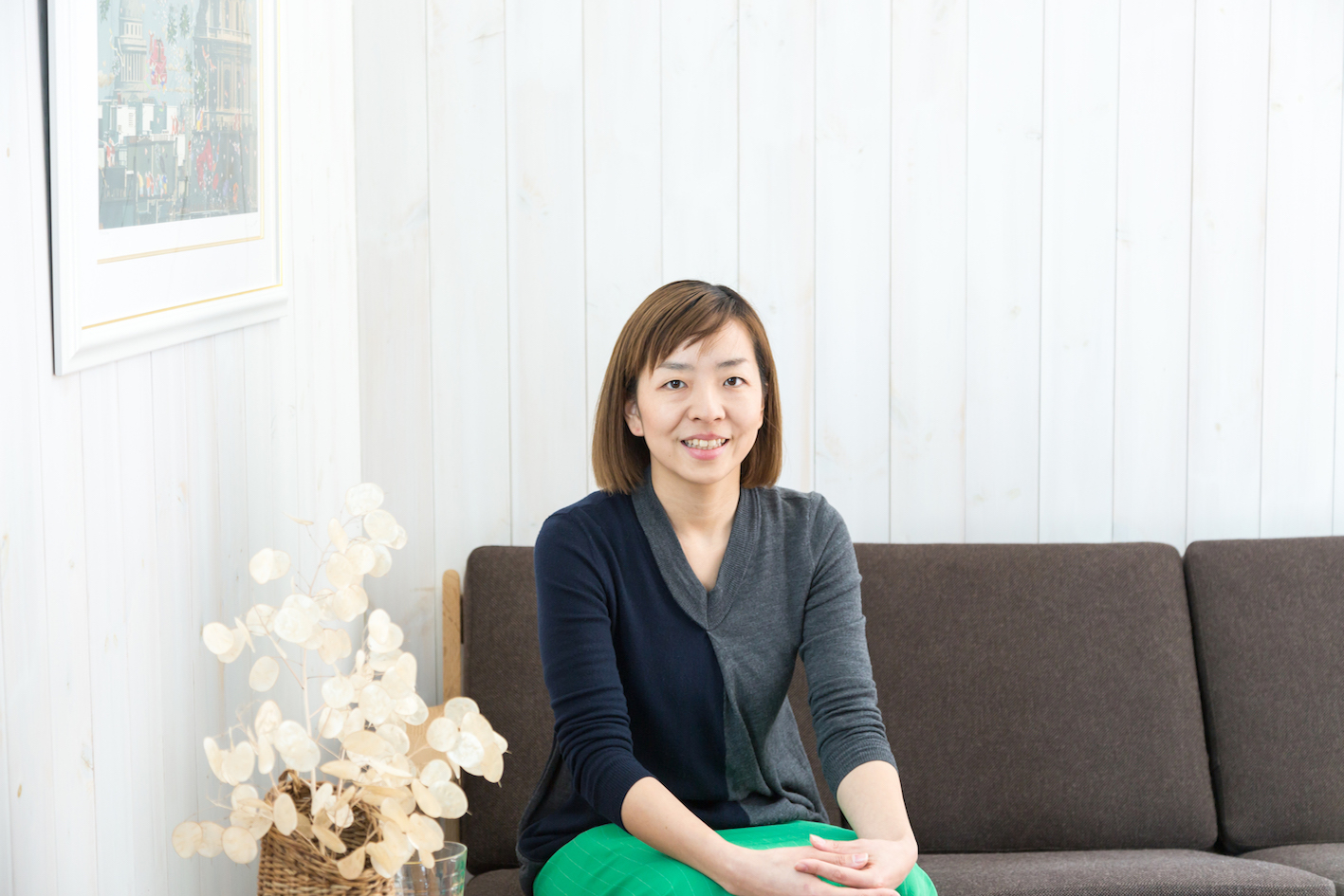
MORE FROM THE SERIES
-
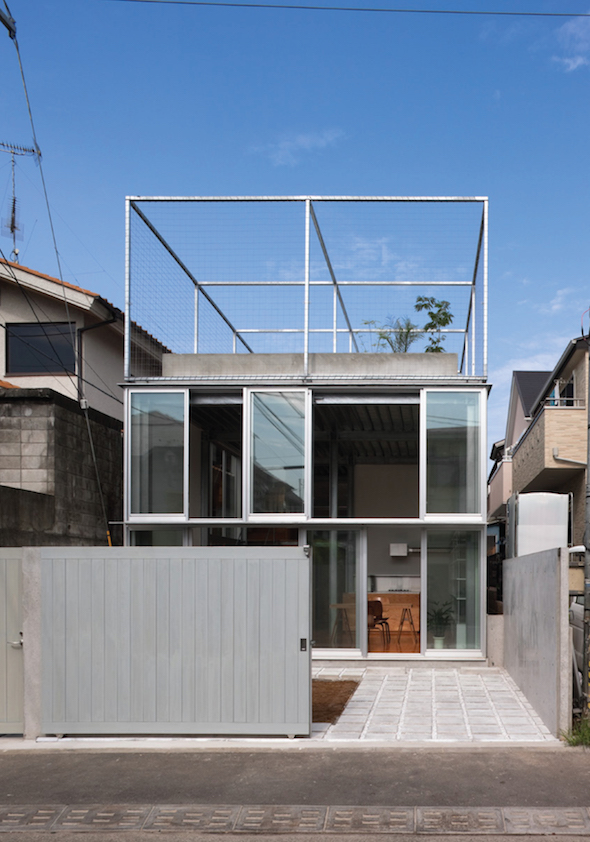
Japan Pavilion, The 15th International Architecture Exhibition, La Biennale di Venezia 2016
Steel House
27 May 2016
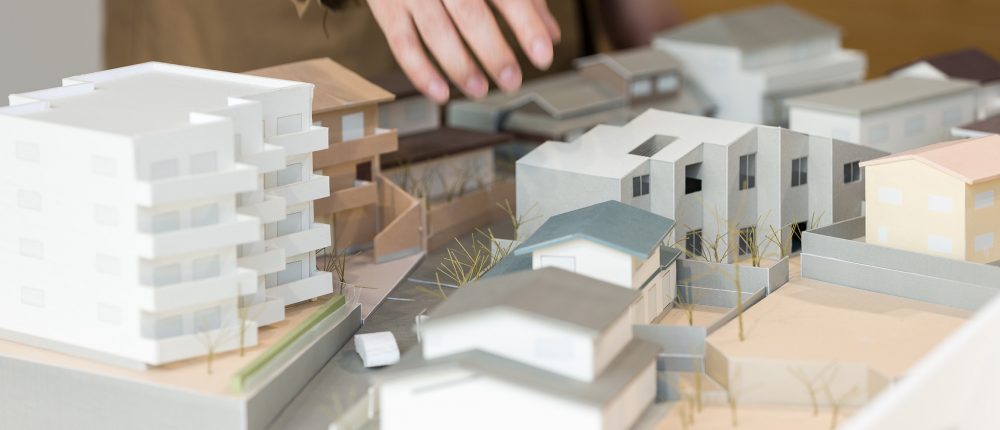
Japan Pavilion, The 15th International Architecture Exhibition, La Biennale di Venezia 2016
Exhibition “Present State(ment)”
27 May 2016
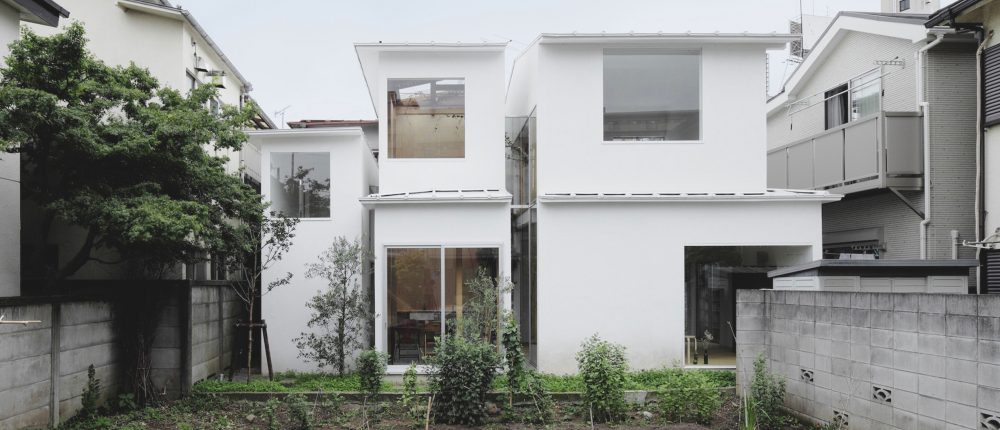
Japan Pavilion, The 15th International Architecture Exhibition, La Biennale di Venezia 2016
House at Komazawa Park
27 May 2016
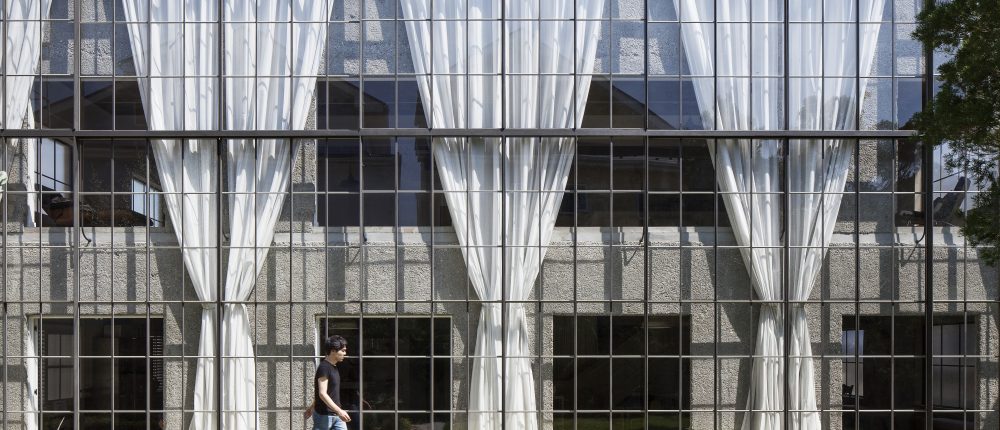
Japan Pavilion, The 15th International Architecture Exhibition, La Biennale di Venezia 2016
Boundary Window
27 May 2016
