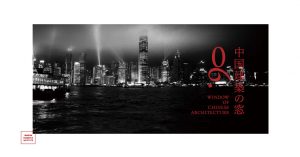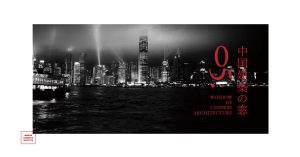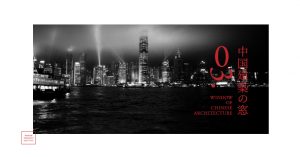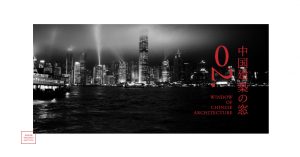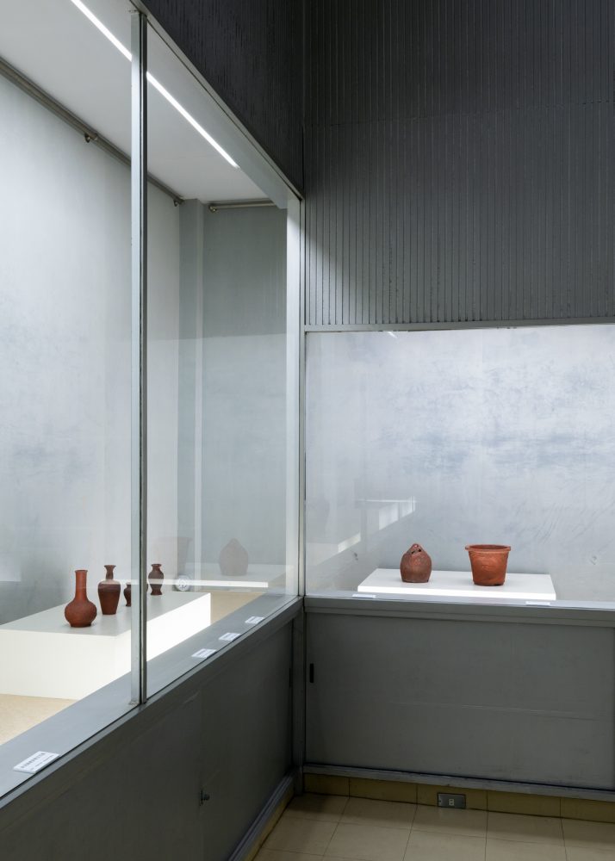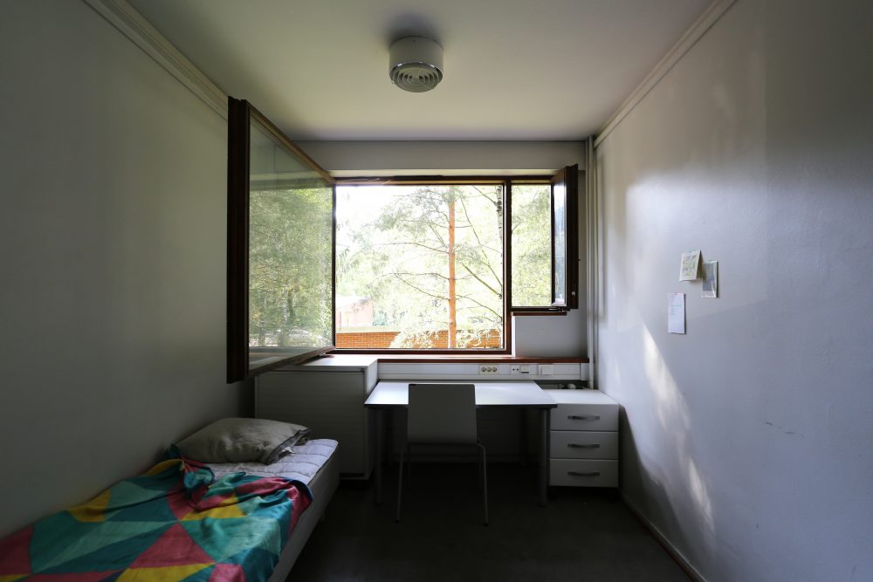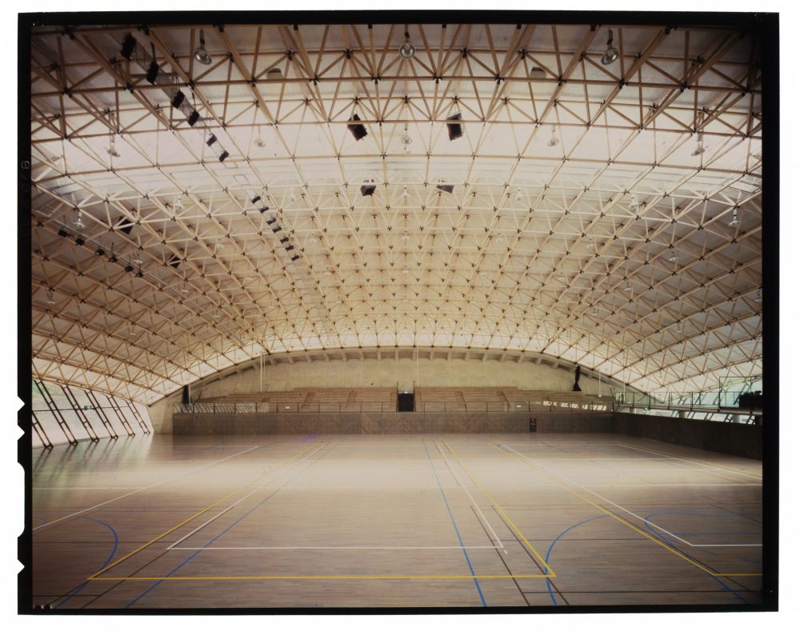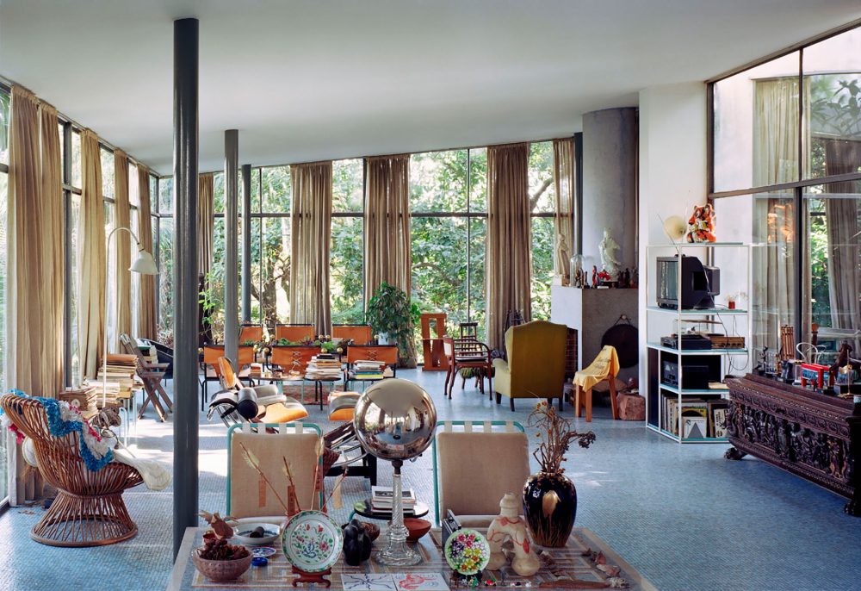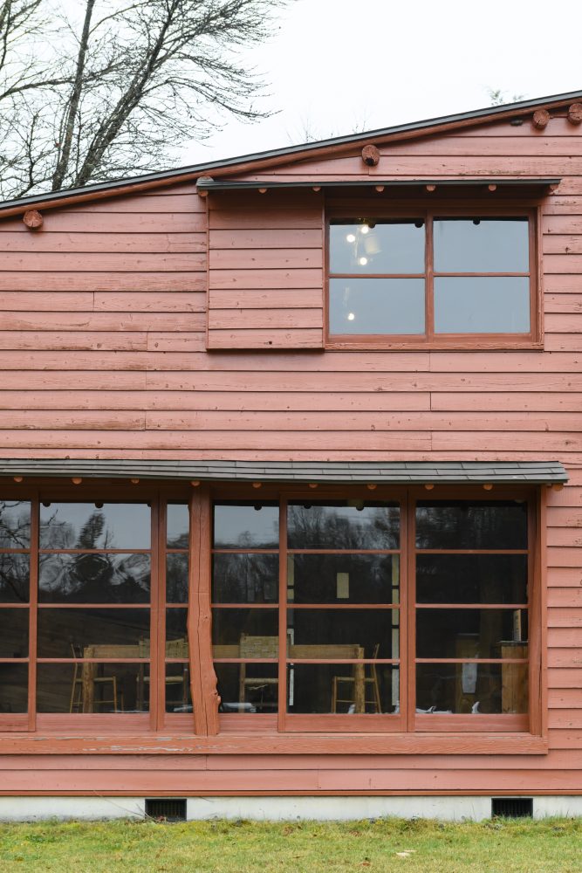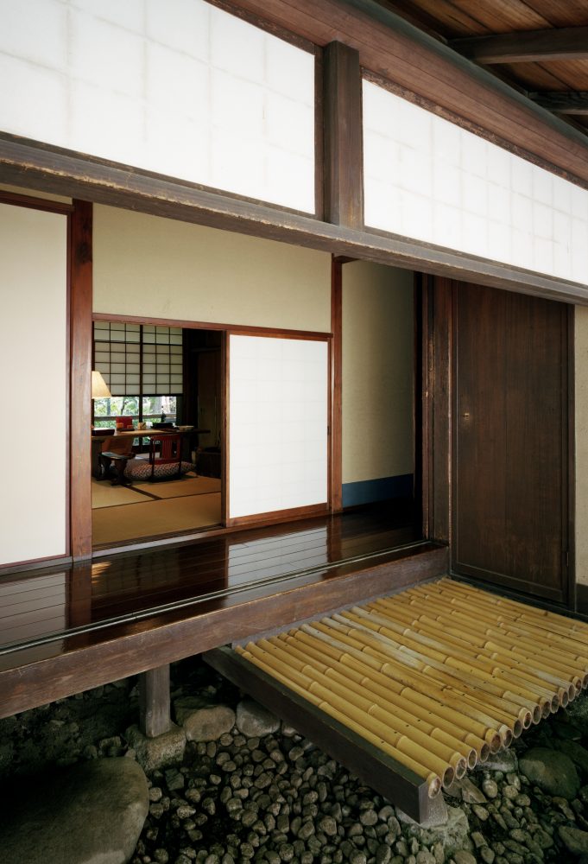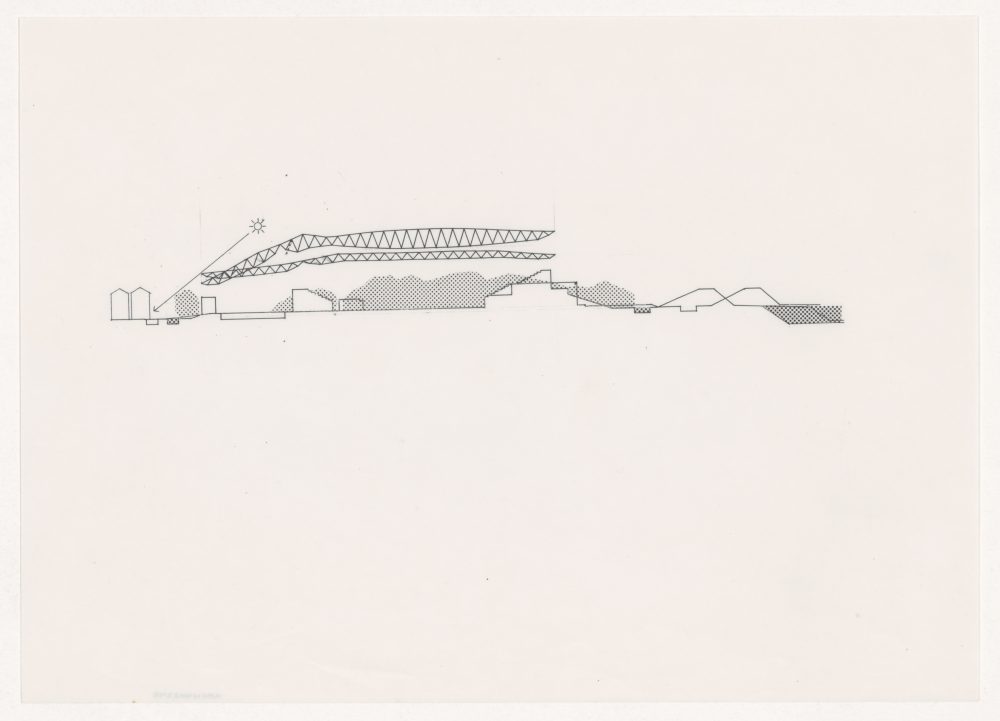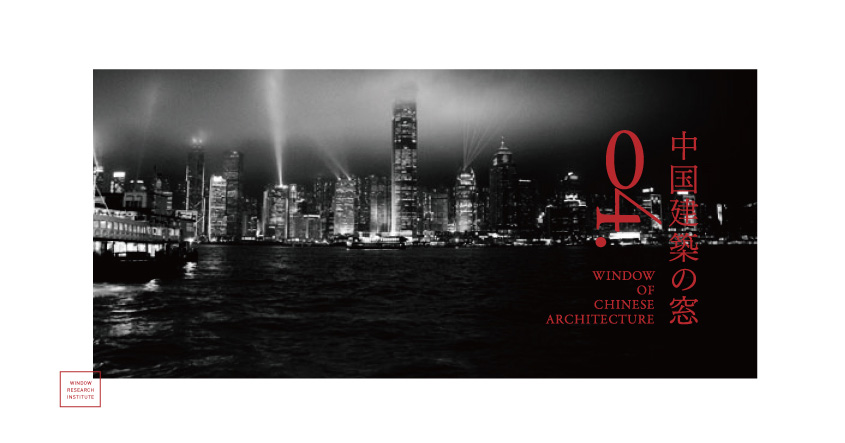
Series Windows in Chinese Architecture
Part 4: Postmodern Windows that Symbolize Liberation
10 Apr 2018
The aperture in Japanese architecture is the “ma,” or “space between objects.” The aperture in western architecture is the “hole.” What is it in Chinese architecture, then? This is a study on the as of yet unknown culture of windows in Chinese architecture from classical times to the present day.
In terms of the periodization of Chinese architecture, buildings built between the First Opium War (1840) and the beginning of the People’s Republic of China (1949) are considered “early modern,” and buildings from 1949 on are considered “modern.” This is slightly different from the periodization of Japanese architecture, as this directly reflects the social history of China. Also, within the category of “modern architecture,” buildings built by architects such as Wang Shu, who I wrote about in the last article, are generally considered “contemporary.”
The ingress of many foreign architects and the emergence of an organization of government run architectural firms as well as studios run by independent architects are often brought up as major characteristics of contemporary Chinese architecture, but the groundwork was laid for them by the massive shift that occurred with the opening of the Chinese economy after 1978, which came about only after the closing off of the country during the Cultural Revolution. In this article I would like to consider the windows of “Fragrant Hills Hotel” (built from 1979 to 1983), located in the suburbs of Beijing and built just after the Chinese Economic Reforms.
The “Fragrant Hills Hotel” is the first major post economic reform building made by a foreign architect. Its designer was an American architect named Ieoh Ming Pei (born in 1917). Mr. Pei had already worked on an international level, having designed the glass “Louvre Pyramid” that stands before the Louvre in Paris, but he was originally Chinese (he was a resident with foreign citizenship) and was born in Jiangsu province’s Suzhou city. The Chinese, which were on their way toward opening up the country, wanted Pei to build one of his pieces for them as a first step toward that goal, for though he was an American citizen, he was originally Chinese and was active internationally. For Pei, who had left for America in 1935 to attend college and made a living as an architect for 40 years far away from China, this “Fragrant Hills Hotel” was a project through which he could return home triumphantly to boast his skill and success.
-
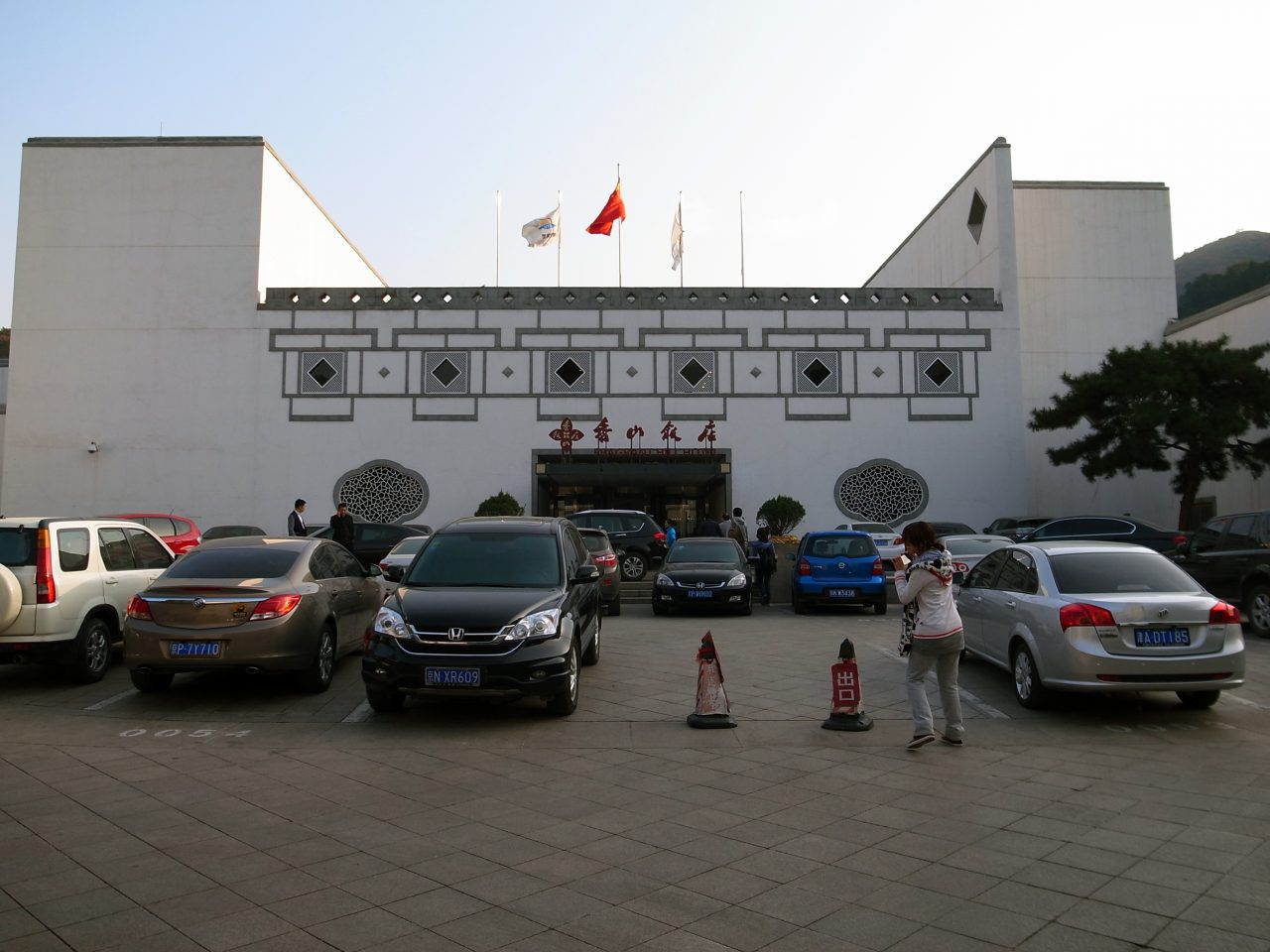
"Fragrant Hills Hotel" (The Northern Façade)
-
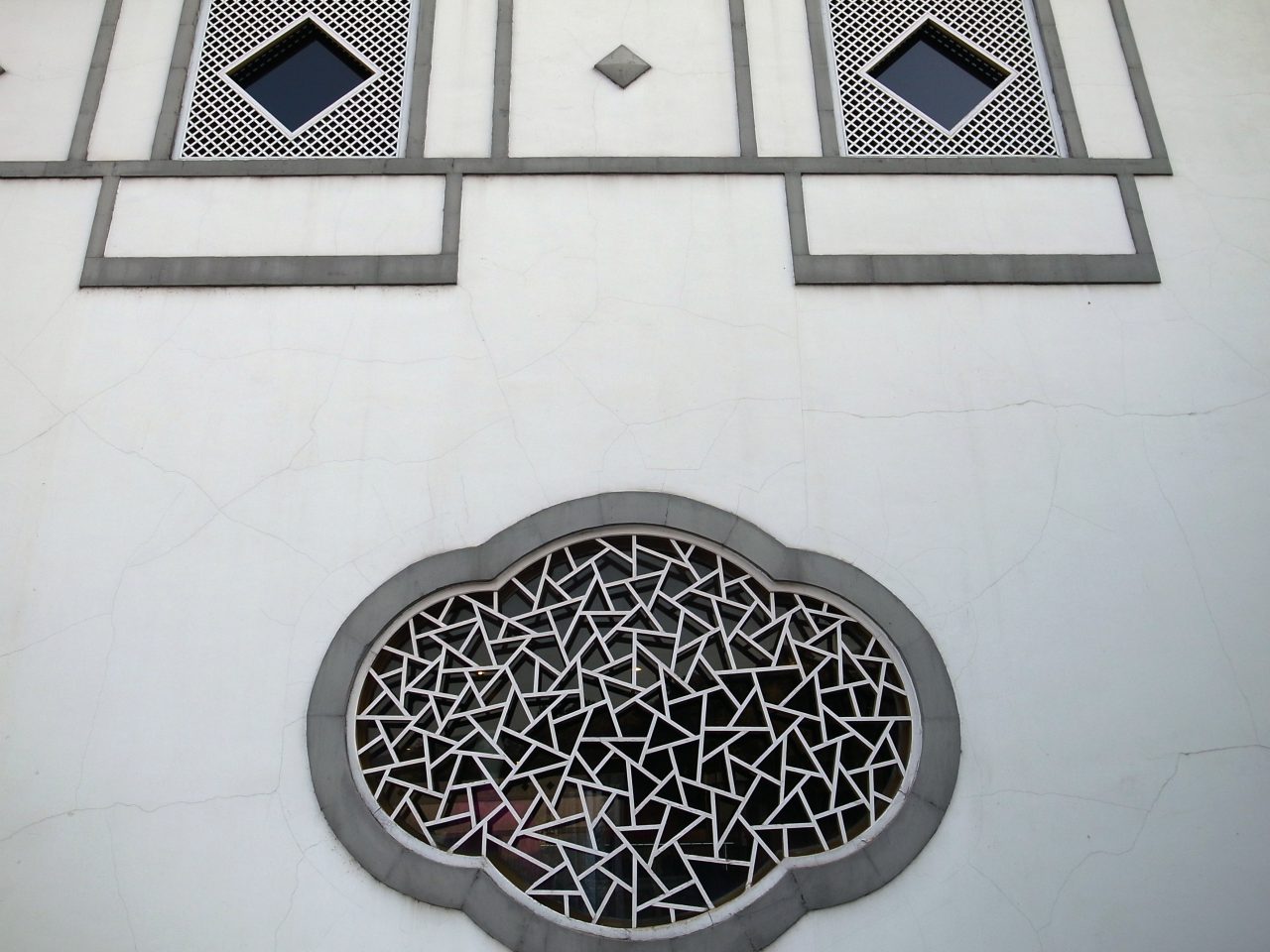
"Fragrant Hills Hotel" (The Northern Façade)
The “Fragrant Hills Hotel” was built in “Fragrant Hills Park,” located in the northwestern section of Beijing. The location used to be an imperial villa, and with the many historical buildings that remain in the area, in the fall it becomes packed to the brim with tourists who come to view the autumn landscape. When one first lays eyes on the front entrance of the hotel it appears to be a slightly large southern Chinese residence. Gray stone decorations are splayed across its white walls, and in the diamond and plum flower shaped windows are wooden lattices that are patterned like zigzagging ice shards. It is clear that Pei used the gardens of his hometown of Suzhou as a motif for his designs. It is also apparent that he referred to techniques used in Suzhou gardens with the white gates that encompass the hotel grounds within which the gardens and buildings are arranged in correspondence to one another.
-
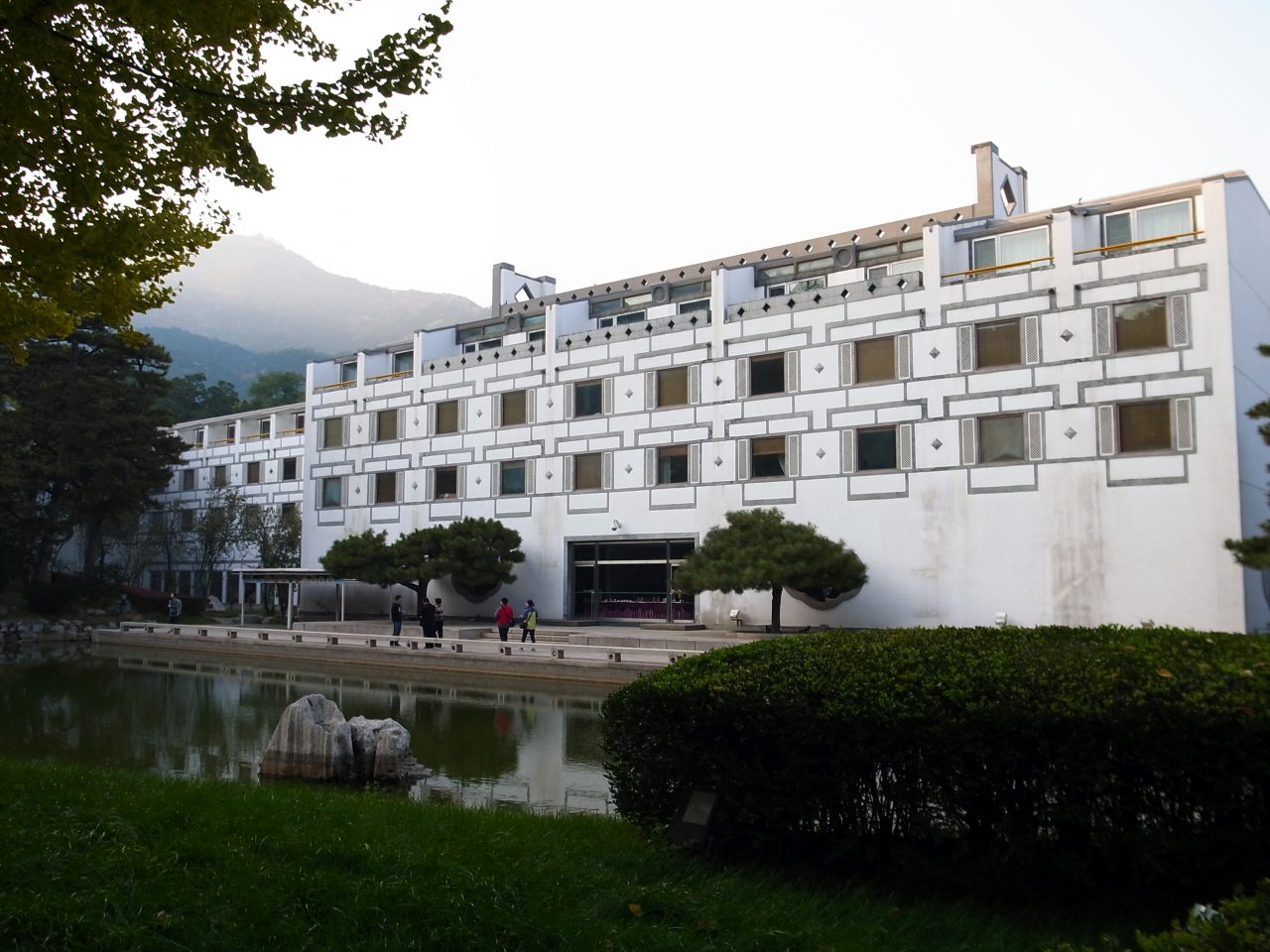
"Fragrant Hills Hotel" (View from the garden)
The windows of “Fragrant Hills Hotel” are not translucent filters, but rather function themselves as decorations to be viewed.
Postmodern architecture is a movement that began as a result of architects rethinking the overly radical designs of modernism, which had grown too different from the tastes of the masses. The designs of windows are no exception, and go out of their way to use arches and decorations that are easy to make sense of. One can say that the windows of “Fragrant Hills Hotel,” by referring back to the designs of Suzhou gardens, are fairly familiar to Chinese people compared to manufactured windows.
The influence of postmodernism is visible inside the grounds of the hotel as well. The first thing that catches one’s eye as they enter through the front gates is a decorative wall within which a perfect spherical aperture has been opened up, a sight that will be familiar to those who have been to a Suzhou garden. As one walks past this decorative wall, one finds themselves in a wellhole style atrium, which is full of natural light that flows through a glass ceiling (a skylight). This is the center of the entire “Fragrant Hills Hotel” grounds.
-
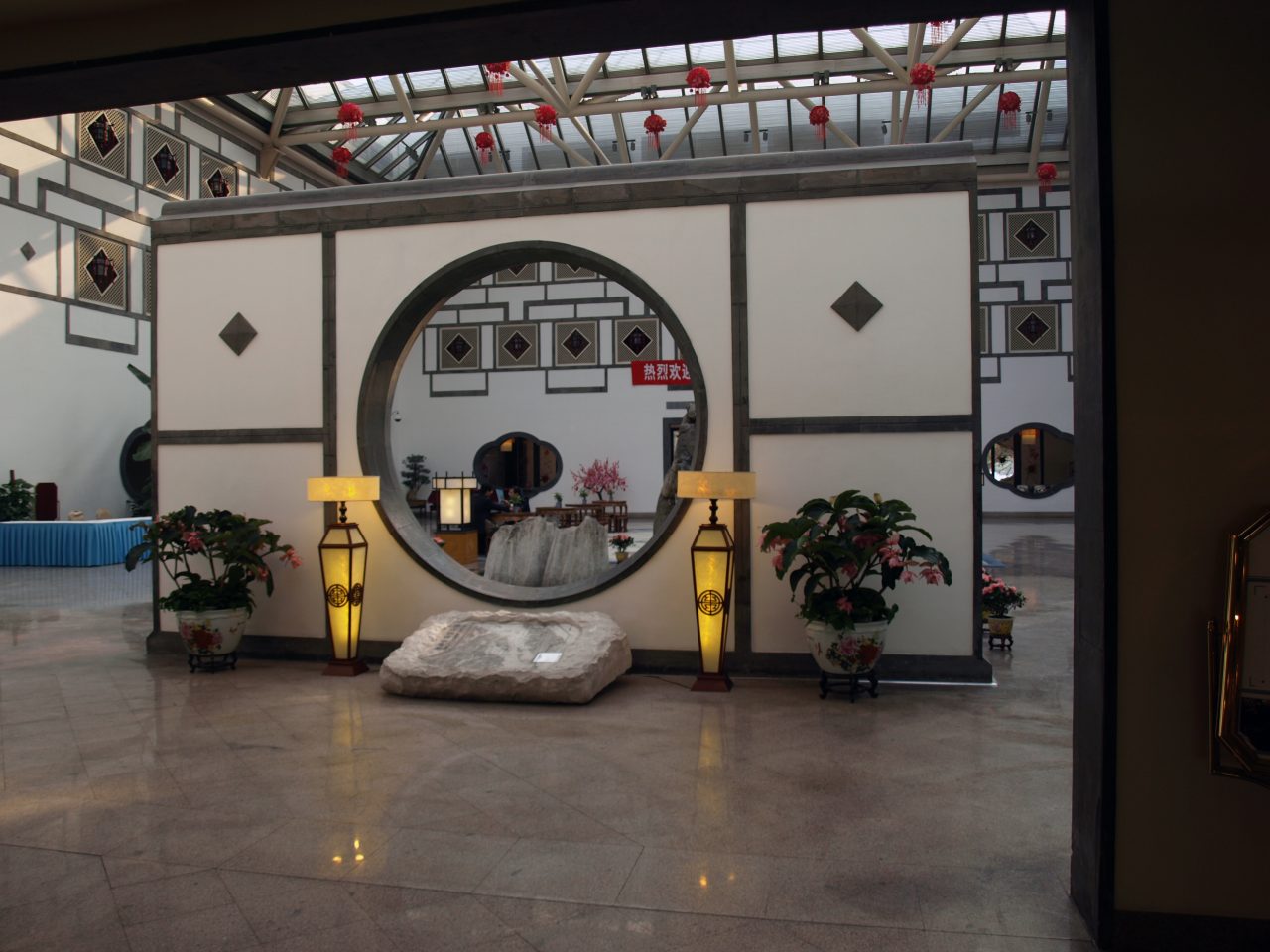
Fragrant Hills Hotel atrium
-
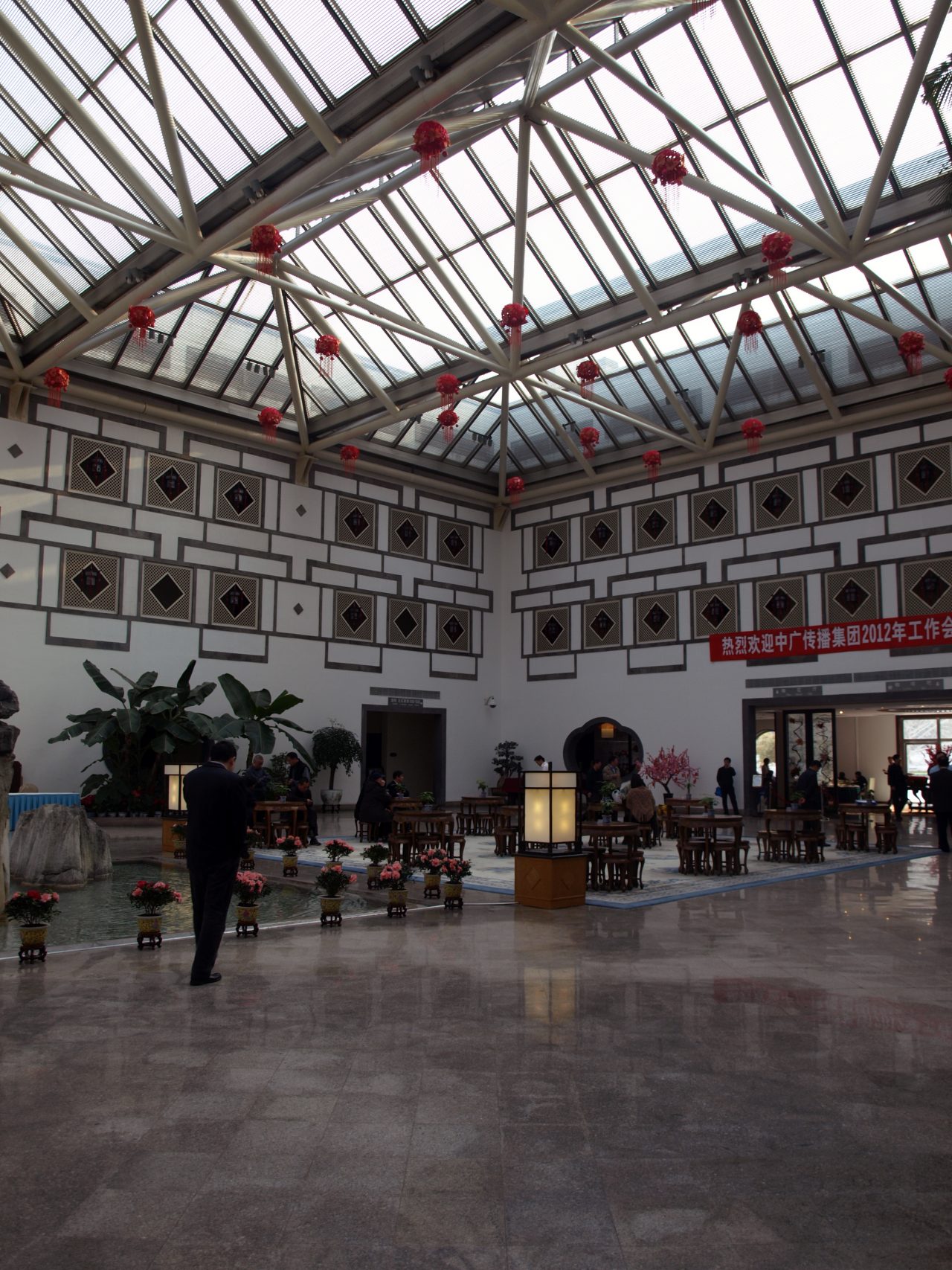
Fragrant Hills Hotel atrium
Though Pei has used many atriums in his designs in America, since the scale of “Fragrant Hills Hotel” is small, one does not get the sense that the floors are dynamically linked to one another from this large open space with its glass ceiling. To the contrary, the atrium is surrounded on all sides by tall walls that completely separate the guest room space from it, and is linked to them only by the diamond shaped wooden lattice windows. Due to this structure, when one stands in this main hall, one feels as though they are surrounded on all sides by buildings, which makes it feel less like an atrium and more like the central garden of a Siheyuan (courtyard house) with a glass roof designed to tolerate all types of weather. A courtyard house is a traditional residential setup in Beijing, where four buildings surround a central garden on all sides.
-
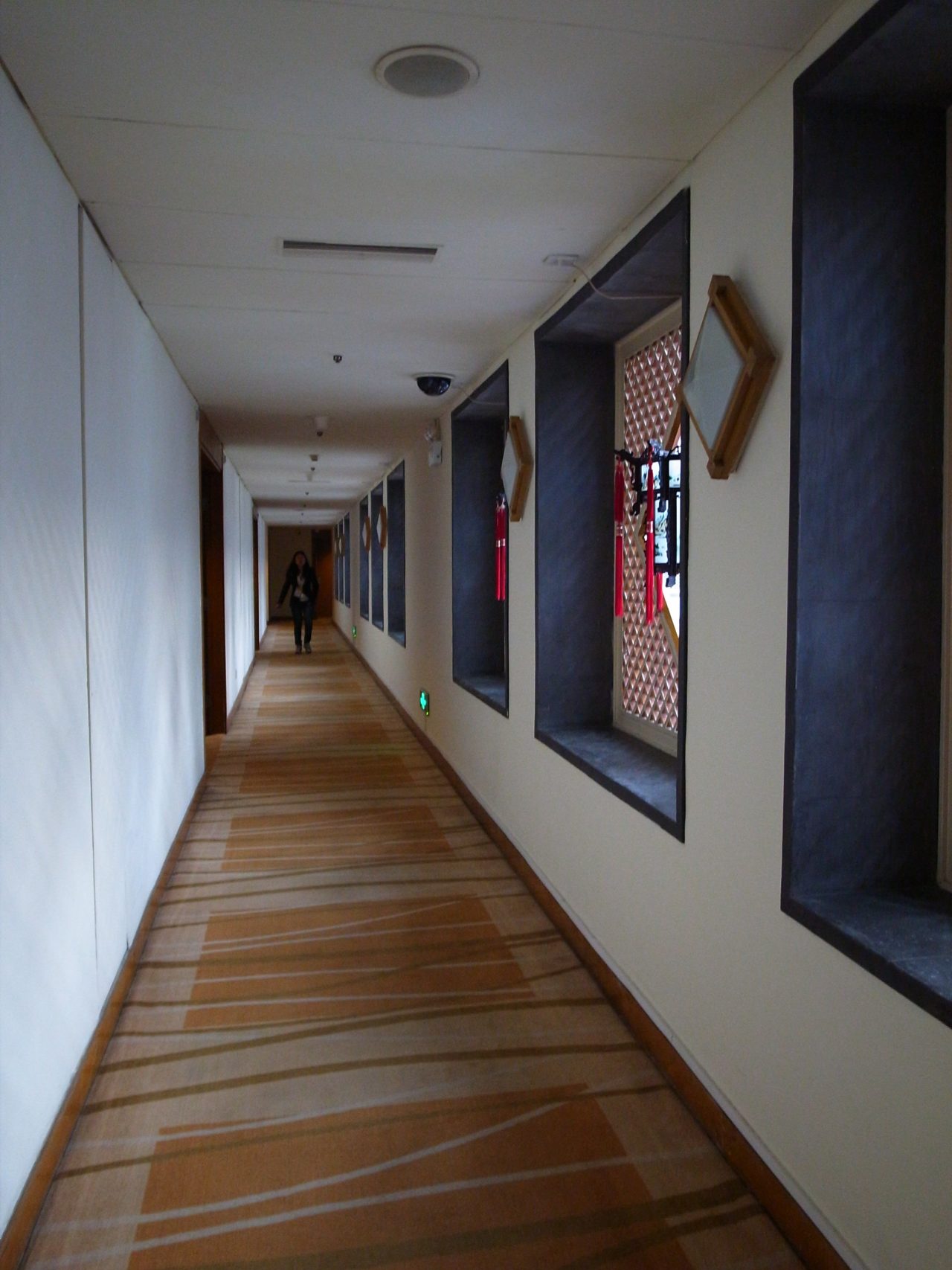
Fragrant Hills Hotel (2nd floor guest room hallway)
Since the establishment of the Chinese government as we know it today in 1949, in China there has hardly been any contact with foreign countries regarding architecture. In the 1950’s there was influence from the Soviet Union, which had an exceptionally close relationship with China at the time, and uproarious debates were had about what a communist style of architecture was, but with the failure of the Great Leap Forward campaign and the chaos of the Cultural Revolution of the 1960’s and 1970’s that followed, the tendency to criticize the wastefulness of even designing new buildings became stronger. It need not be said, but there was no chance for China to absorb architectural concepts from abroad. The windows and use of space in the “Fragrant Hills Hotel” were the first to introduce post-modern design, which was the newest architectural style being used around the world at the time, to China as it began to open up after all those years.
However, it seems that at the time of its construction, the “Fragrant Hills Hotel” was not necessarily positively received within China. After the major economic reforms China underwent, Pei, with his roots in China, was the only “Chinese architect” who had a real education in modern architecture despite holding American citizenship, so the Chinese wanted him to build a completely modernist building like those that had been built in first world countries as a symbolic expression of China’s “four modernizations.” The original content of the invitation to design the building that was sent to Pei was for a 20 to 30 floor high-rise hotel to be built in the inner city of Beijing. However, Pei rejected the request, saying that the path of imitating the west was not appropriate for China, and arrived ultimately at a proposal for a suburban low-rise building that extended outwards horizontally. There is even an anecdote that during the completion ceremony a senior Chinese official said of his opinion of the building, that it was “very Chinese,” a phrase that can be taken as both criticism and praise. (Jodidio, Philip, and Janet Adams Strong. I.M. Pei: Complete Works. New York: Rizzoli, 2008.)
The “Fragrant Hills Hotel” became a perfect topic for discussion within the architectural community, what with the fact that it was the first up-to-date original building design to be made in China for quite a long time. If one looks at an “Architectural Journal” from the time (a journal published by the Architectural Society of China), one finds many different opinions on the topic. It is fascinating indeed to read through them, as one can see the influence of the Cultural Revolution, with many criticizing the “unnecessary waste” of the project, with others enthusiastically praising the fact that it brought together a “Chinese spirit” with modernism and focusing their discussion on the design of the windows I mentioned earlier.
After the 1980’s as China moved forward with economic reforms, development projects that attempt to preserve old buildings as well as architectural styles that attach importance to regional character become conspicuous. As represented by its windows, which were designed as decorations, “Fragrant Hills Hotel” introduced a postmodern design to China that boldly integrated historical designs, and by doing so became the origin of this trend.
Kouji Ichikawa
Born in Tokyo in 1985. Currently he’s in a doctorate program in Tohoku University’s Engineering Research Department. His research topic is the theory and history of pre-modern and modern Chinese architecture. He is the editor in chief of the amateur architecture magazine “Nemoha.”
