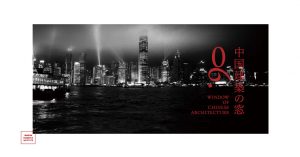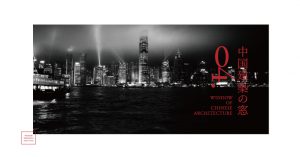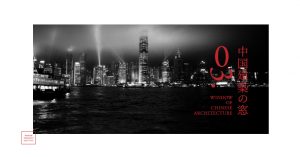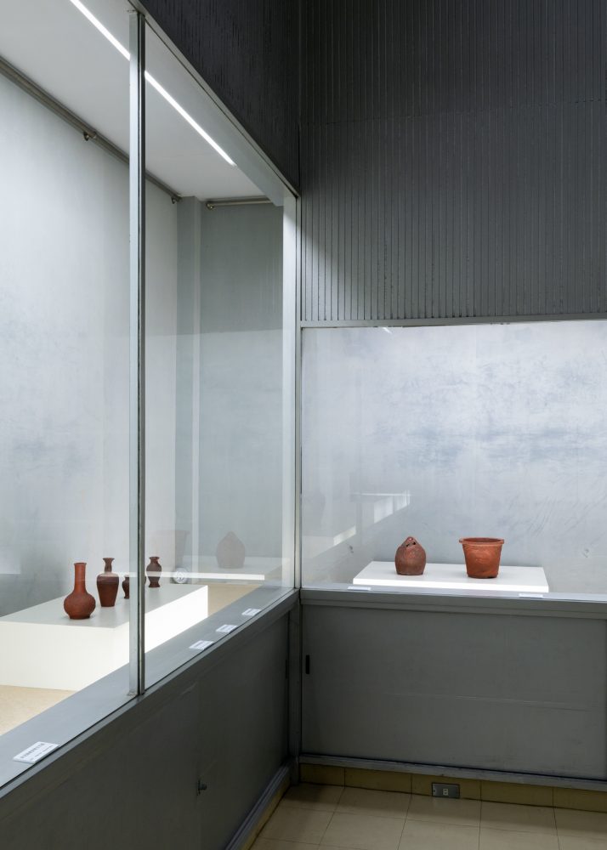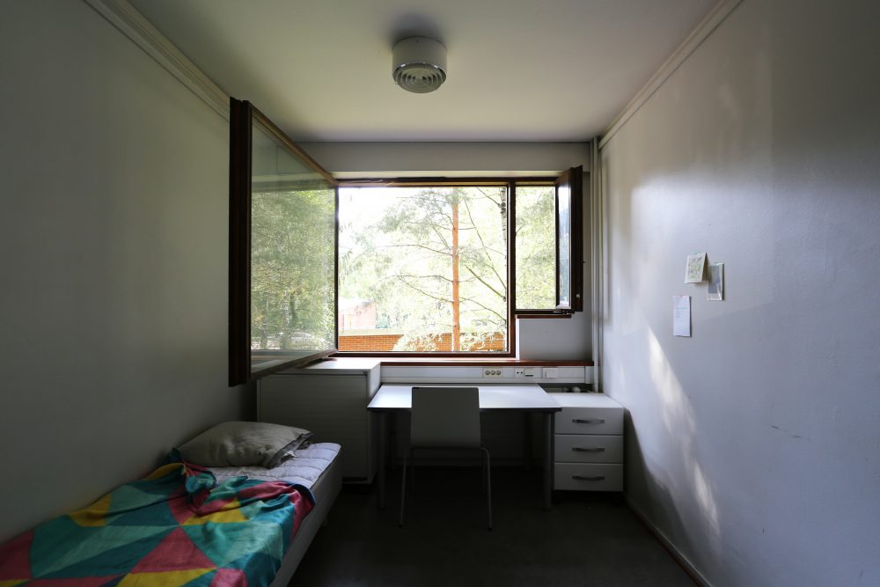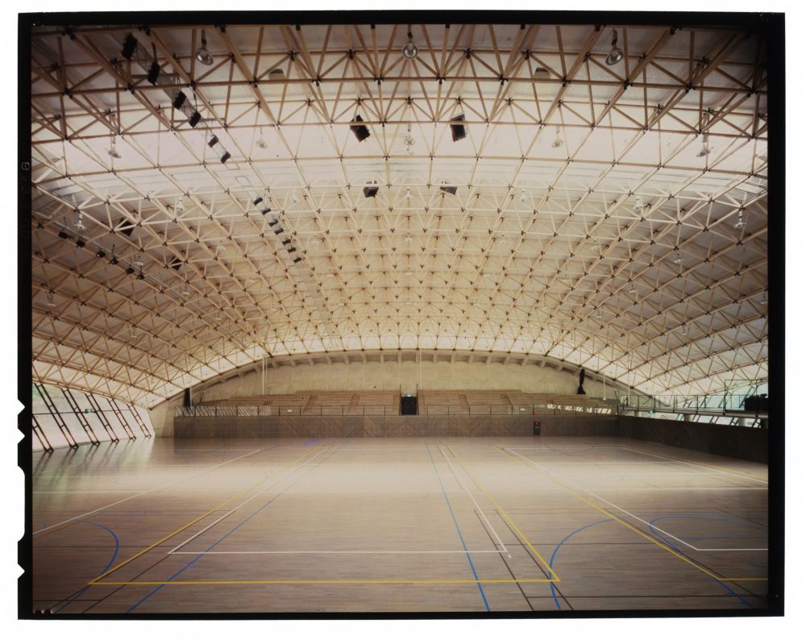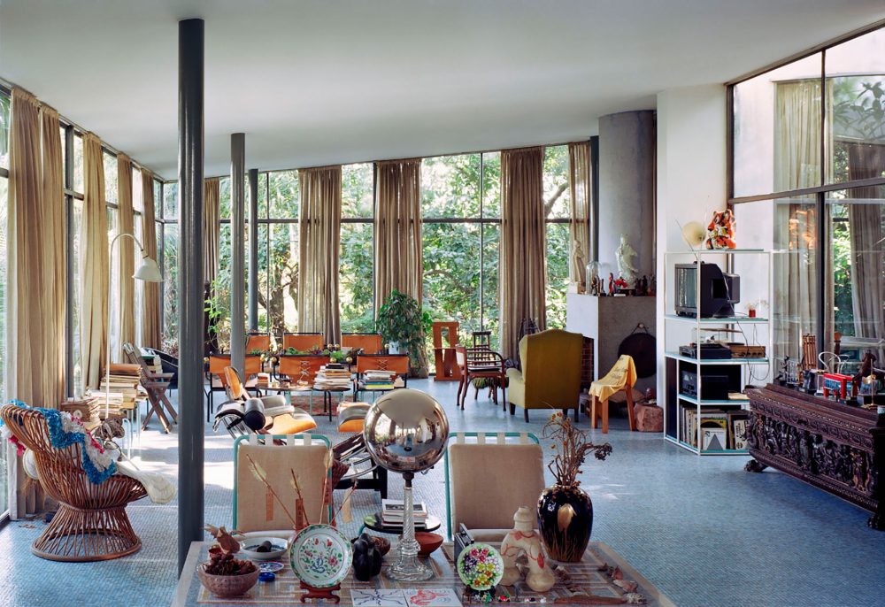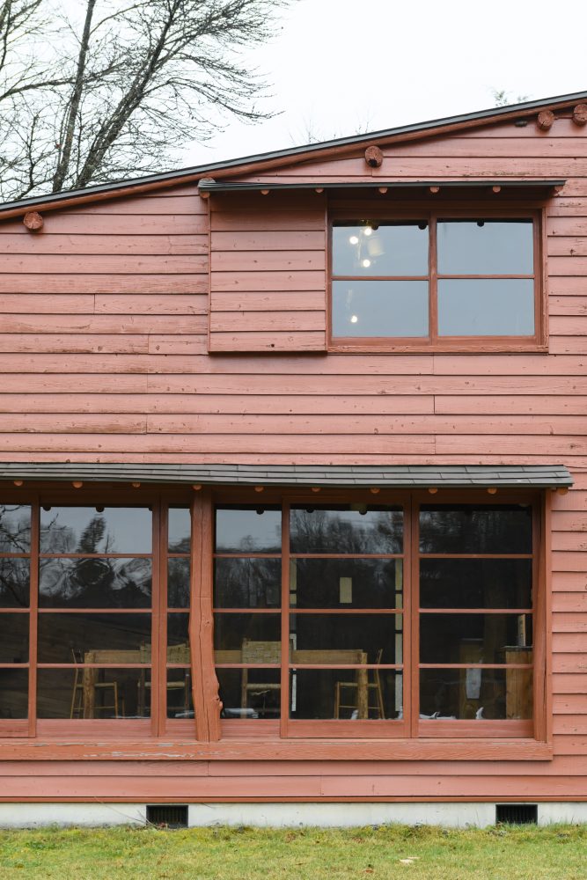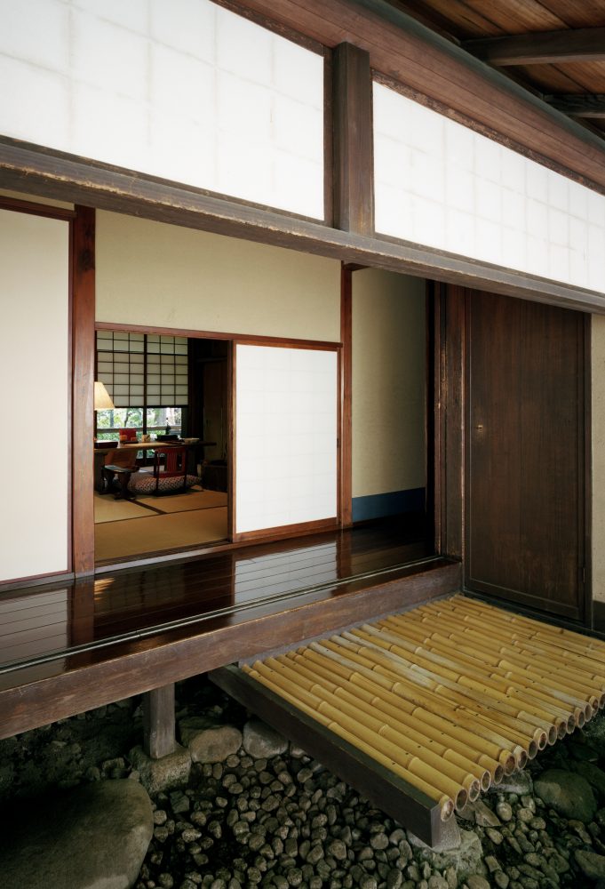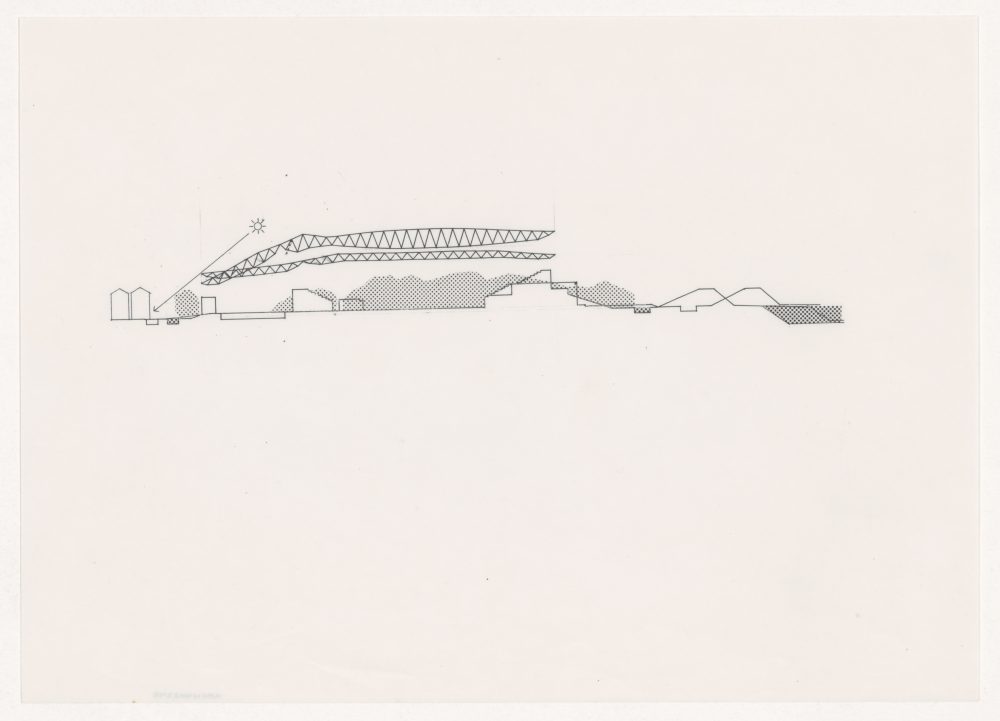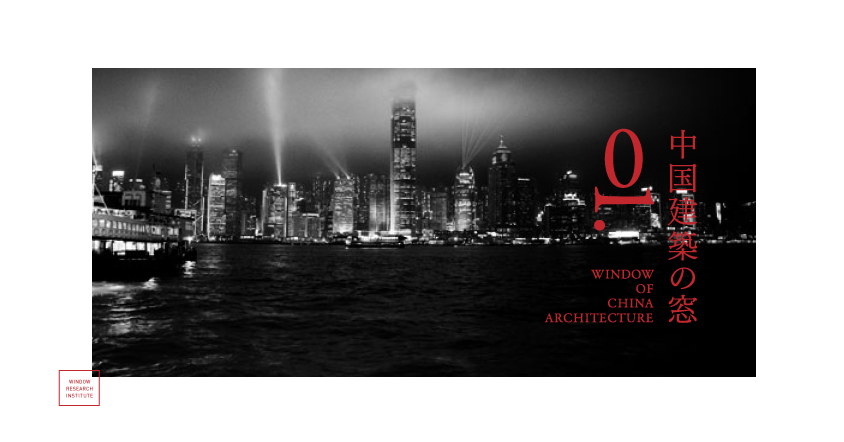
Series Windows in Chinese Architecture
Part 1: The Window in Classical Architecture [The Hole]
09 Jan 2018
- Keywords
- Architecture
- China
- Columns
- Essays
The aperture in Japanese architecture is the “ma,” or “space between objects.” The aperture in western architecture is the “hole.” What is it in Chinese architecture, then? This is a study on the as of yet unknown culture of windows in Chinese architecture from classical times to the present day.
The Window as “ma” and the Window as a Hole
At the center of traditional Chinese architecture are wooden structures. Japanese wooden architecture also originates from China. Therefore, it is safe to say that as it pertains to windows, the thought process behind Japanese architecture and Chinese architecture is essentially the same. In other words the space between pillars that support the structure, or the “ma,” plays the role of aperture, which we call the “window” or “gate.” However, unlike Japan, in China there are also many structures built from stone, brick, or clay. In China, which is made up of a massive stretch of land and many different ethnic groups, architecture does not fit into a single system of thought. And of course, in these styles of architecture, the window exists as a hole dug into the wall of the structure. In other words, there are relatively numerous examples of windows in Chinese architecture that share the same characteristics as western architecture, which centers on stone and brick structures. Windows made from the space between objects and windows made from holes. In order to think about the window in Chinese architecture, one must grasp both of these patterns. These two types of windows are each made with extremely unique designs and methods in Chinese architecture. In this article I would like to focus on the window as we see it in Chinese gardens, and by doing so, focus on the latter of these two styles of window, the “hole.” I will focus particularly on examples of the many smaller gardens of the Jiangnan region, which were owned by the literati, such as Shanghai’s Yu Garden and Suzhou’s Humble Administers Garden, rather than examples of the northern peoples’ massive gardens, the representative of which is Beijing’s Summer Palace. Any of the gardens in the Jiangnan region were built in the Ming Dynasty (14th – 17th century), but some of them are registered world heritage sites and stand alongside poetry and literature as an indication of the prosperity of the literati culture of the time.
Windows, Emblems of Culture
The first thing one concern themselves with when they set foot in a garden space is that each window is different from the other. In the whitened walls are carved variously shaped windows, from simple circular shapes and hexagonal shapes to more complex ones that bring to mind animals and plants. On top of that many have patterns made from brick and tile inside their frames.
-
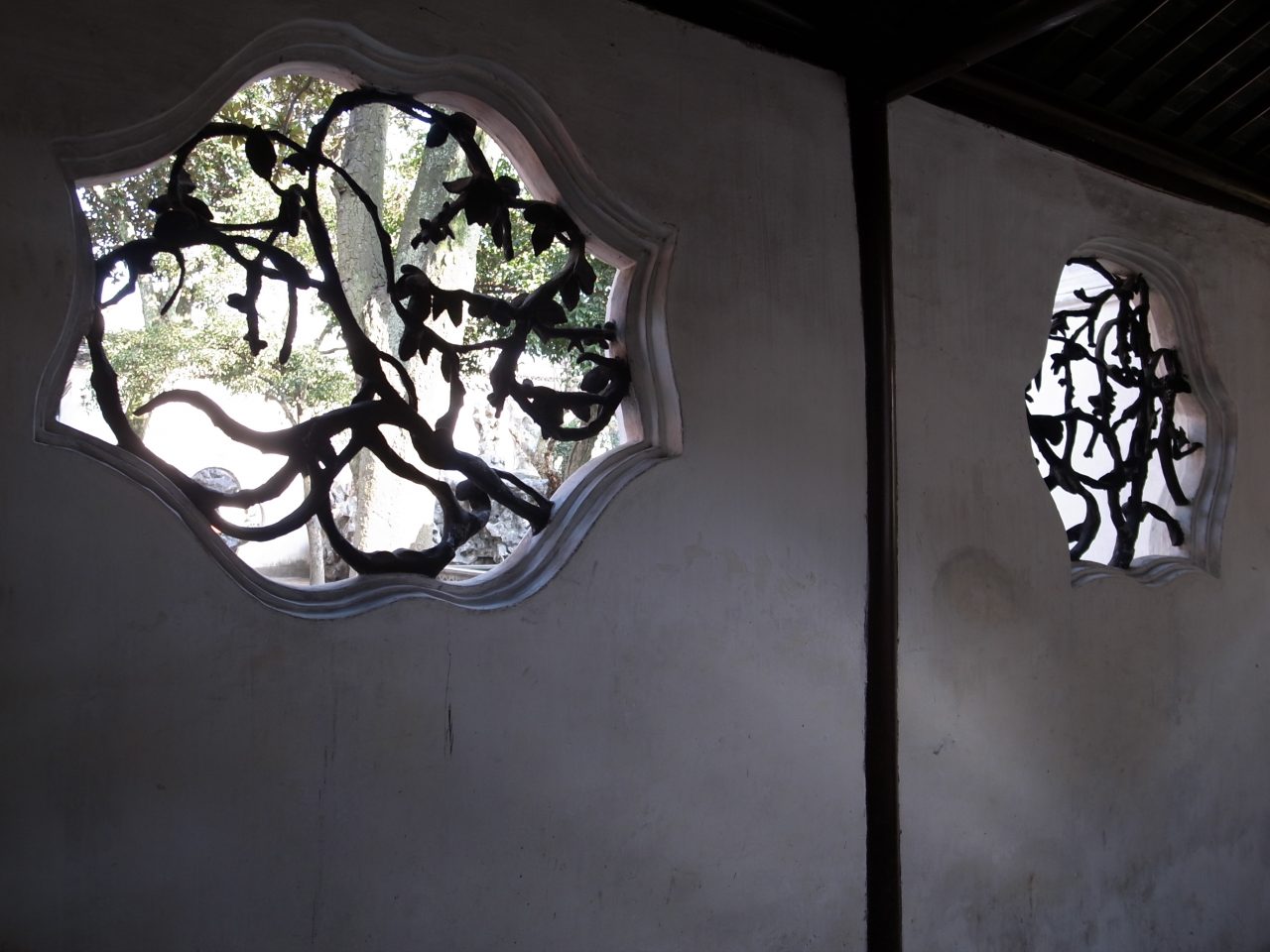
Windows with various shapes (Lion Grove Garden, Suzhou)
Windows with these patterns are called “leaking windows” or “flower windows.” Just as they are called “openwork windows” in Japanese, they serve to allow the observer to see the garden space through the open spaces within the pattern, in a sense imparting the space on the other side to the observer as though it were leaking through. It was the Suzhou born architect, Ieoh Ming Pei who said, “In western culture the window serves no more purpose than to allow light and fresh air into the structure, but to the Chinese, it is a picture frame of sorts, with the garden always positioned outside the window.” Just so, in Jiangnan gardens, regardless of whether or not glass is placed inside the window, each window shares the common characteristic that actual functionality such as ventilation or lighting plays second fiddle to visual effect. Windows are primarily designed as a “picture frame” that cuts out a piece of the garden space like a peaceful landscape painting, or as a decorative pattern that overlaps said landscape.
Let’s take a look at some actual designs. Peony and plumb leaves, fish scales, and in some cases the Buddhist manji sign (as an icon of fire and the sun), are examples of things that are often used in window patterns, but one can say that in China these are all popular good luck symbols. Patterns like these that express a wish for good luck are even at times depicted fairly directly (and fairly kitschily) with Chinese characters such as “喜(joy)” and “寿(long life.)” The literati were supposed to have sought a small, elegant world of their own, away from the rest of the world and its troubles, so it is a fascinating point indeed that such expressions of the commonfolk stole their way into the their space. It is also not unusual to see symbols of the literati such as the koto and go used as both patterns for windows and window frames as well.
In this way, whether in the shape of the frame or the pattern inside it, the culture of the literati and their way of life is reflected in the windows of Jiangnan gardens. As a result, the motifs of the windows are extremely diverse, and since each one is born through the creativity and technique of a skilled craftsman, there are no two of the same window.
-
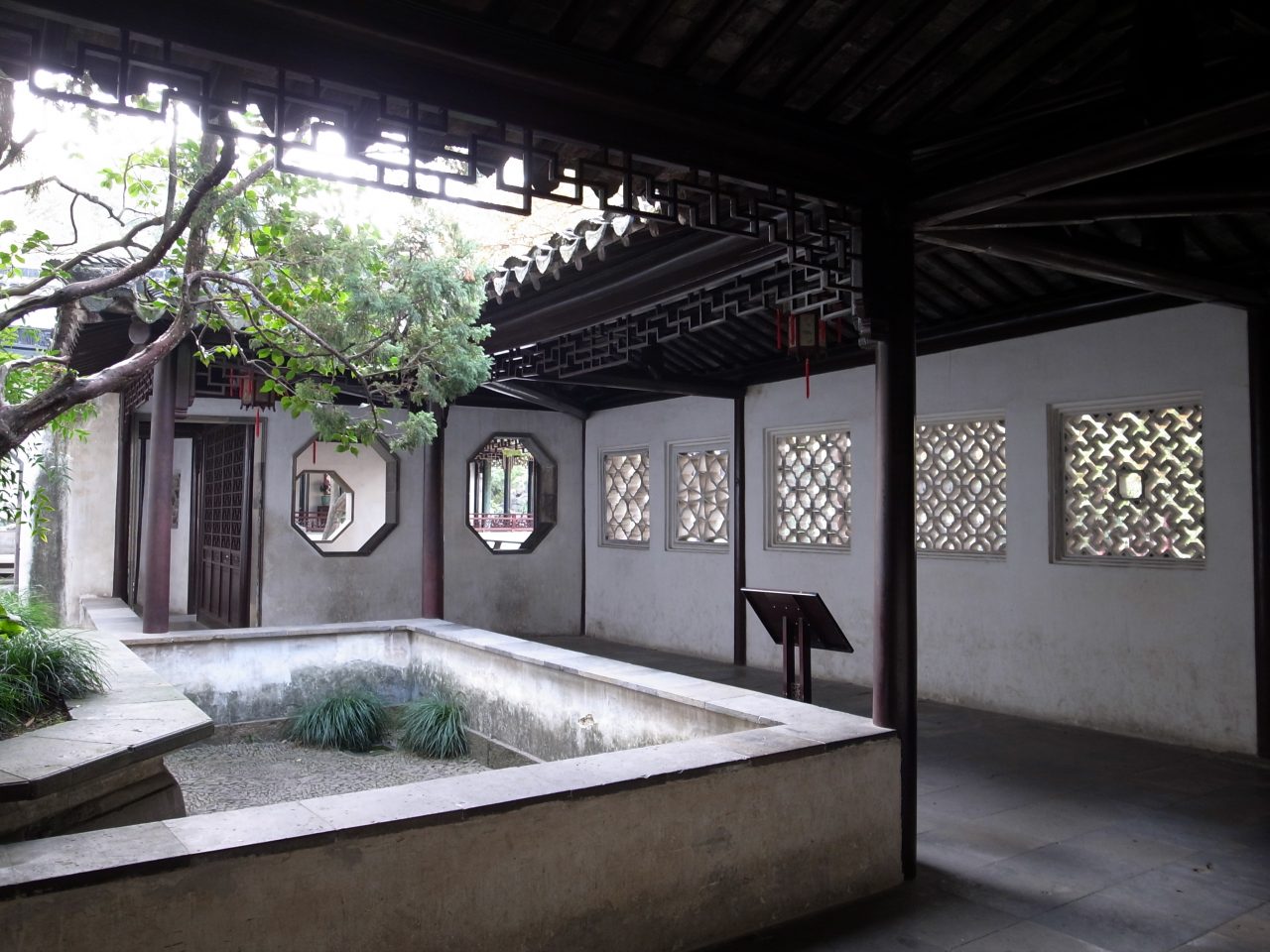
Windows with different patterns (Lingering Garden, Suzhou)
That said, of particular note is the fact that the overall balance of the space is subtly maintained when these windows are brought together, despite the fact that the shape of each one is different. There are many methods through which this is accomplished, such as when the shapes and patterns of windows differ and they are lined up at specific intervals, or when their intervals are irregular but their shapes and patterns look similar, and through these arrangements a subtly negotiated relationship between chaos and order is born.
Gates that Separate Space
As already mentioned, windows in China are of an extremely unique design, and so are gates.There is as much variation in them as one sees in windows, with some taking the shape of pots or leaves, but by far the most common is the spherical gate (perfectly round gates are called “full moon gates,” and gates that touch the ground and have a bit cut off at the bottom are called “flat bottom sphere gates.”) Visitors pass through these gates time and time again when they go from the winding outside corridors to the gardens, or when they go from garden to garden.
-
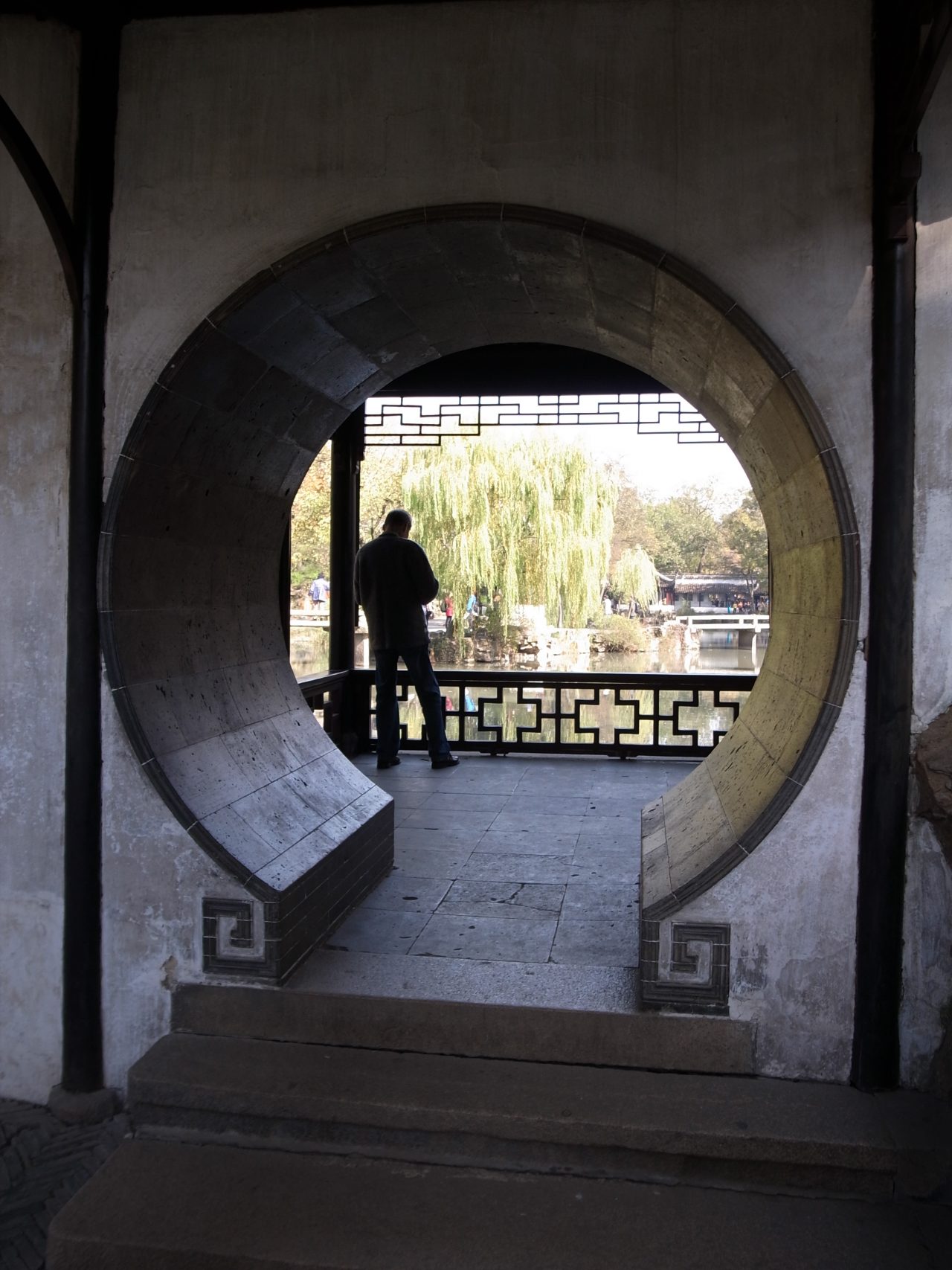
A Doumon Gate (Humble Administers Garden, Suzhou)
This gate is called a “doumon” gate in Chinese. Normally “doumon” means something like “the entrance to a cavern,” or a gate built at the entrance to a cavern (Masayo Kizu: Chu goku no teien : sansui no renkinjutsu [Chinese Gardens: The Alchemy of landscape]), so one wonders why such a name is used for a gate that connects two garden spaces. Let’s consider the way the Chinese conceptualize space. It is said that from ancient times in China there has been a tradition in which mountain caves were considered the dwellings of sages as well as the link between heaven and the rest of the world. In other words they saw a massive universe within what can be said is its complete opposite: the cramped, closed up space of a cave. This concept of space appears regularly in the story “Earth in a Pot,” in which a massive palace stretches out within a small urn. In China there is a concept that the large and small or spacious and cramped can be considered but the front and back of the same thing, and that they can be reversed or tied together. Taking this idea into account and considering again the “doumon” of Chinese gardens, one should be able to understand the intent behind these gates. The reason the doorway that connects two gardens is called “doumon” is none other than because the spaces before and after passing through a “doumon” are completely separate spaces, and the word indicates as such, just as the heavenly space one finds themselves in after entering a cavern is completely different from the space from whence one came. In fact, each garden space is separated from the other by walls and is crafted as a complete piece, so when one moves from garden to garden one is essentially straddling two different worlds. One can say that the reason “doumon” are such a unique shape is so that visitors are acutely aware when they pass through them that the spaces before and after each gate are completely different.
Kouji Ichikawa
Born in Tokyo in 1985. Currently he’s in a doctorate program in Tohoku University’s Engineering Research Department. His research topic is the theory and history of pre-modern and modern Chinese architecture. He is the editor in chief of the amateur architecture magazine “Nemoha.”
