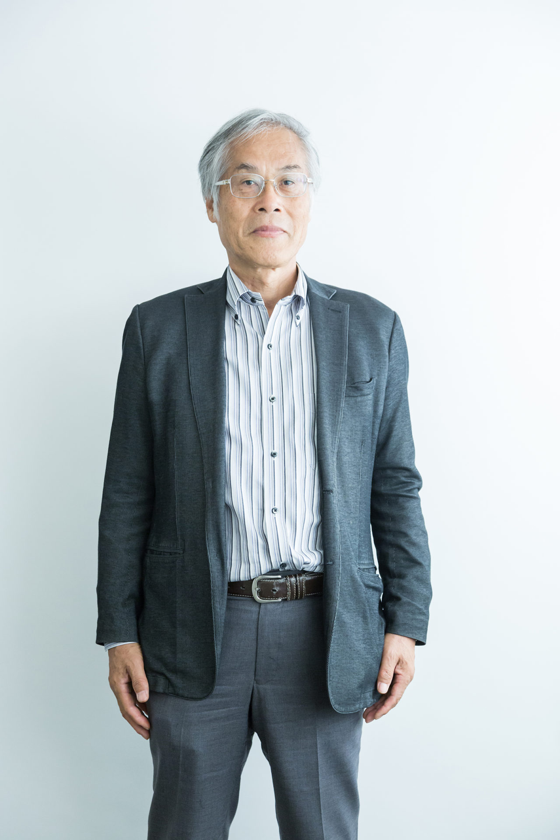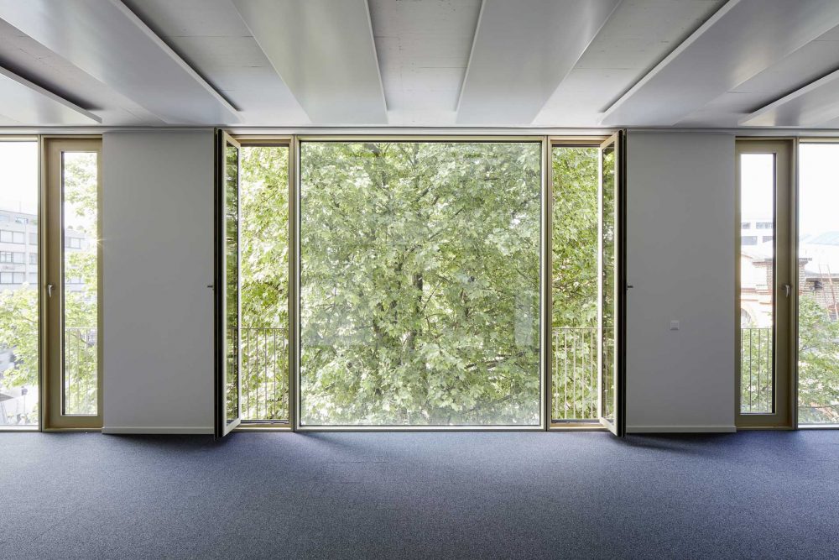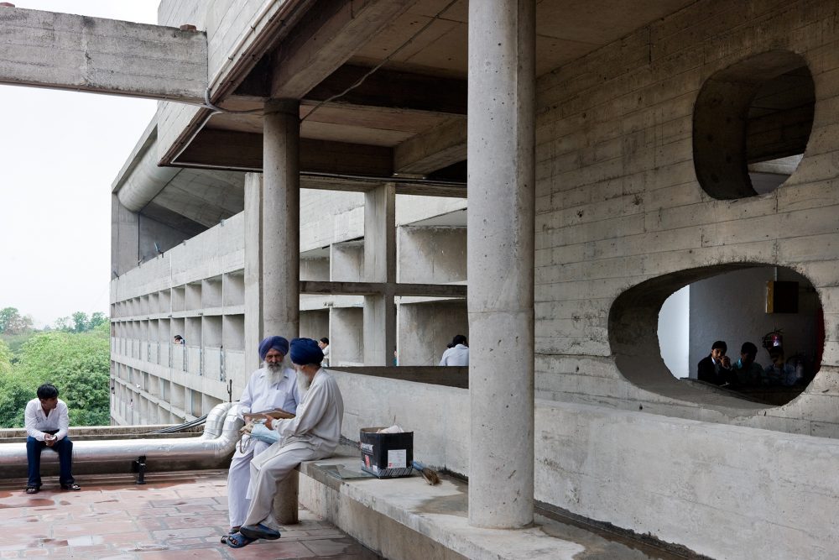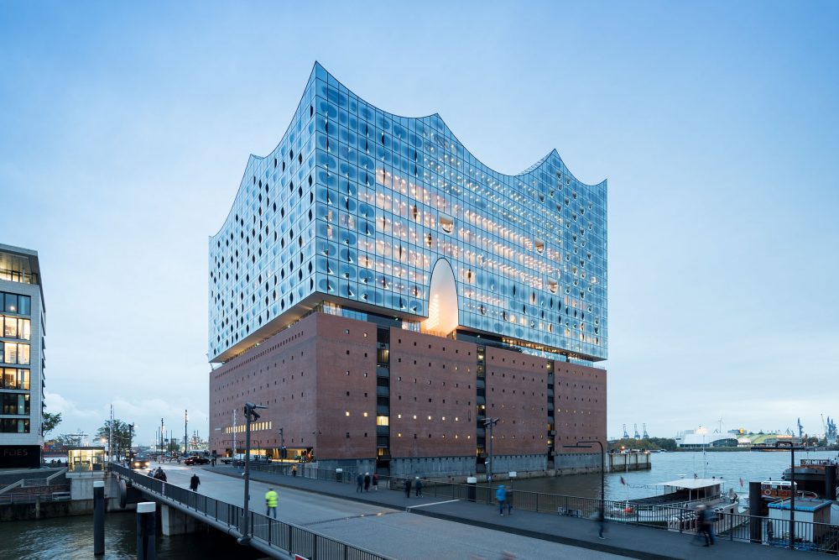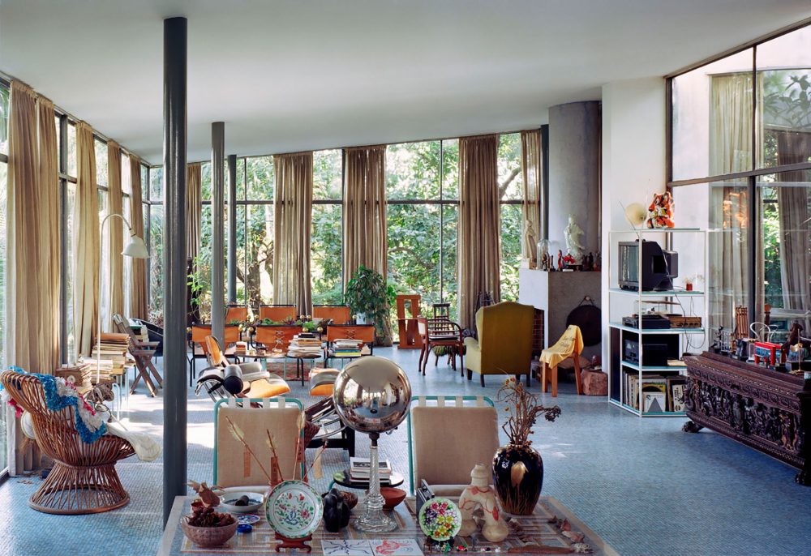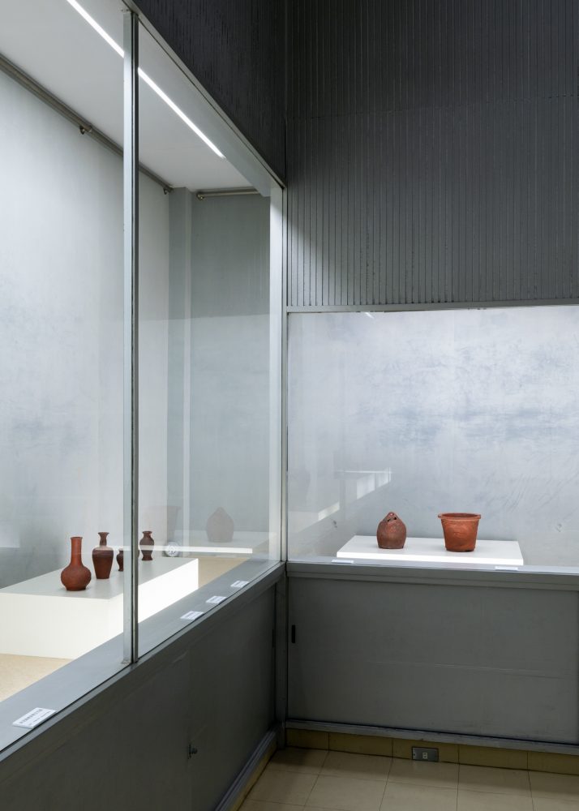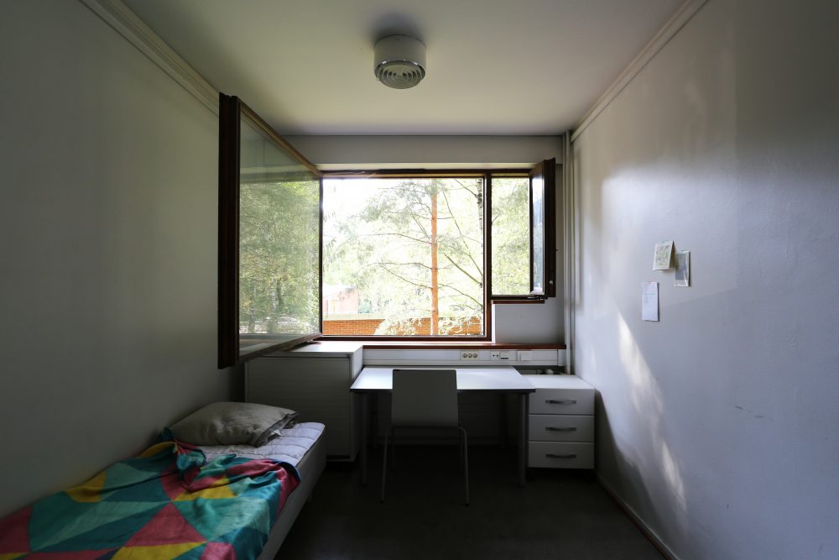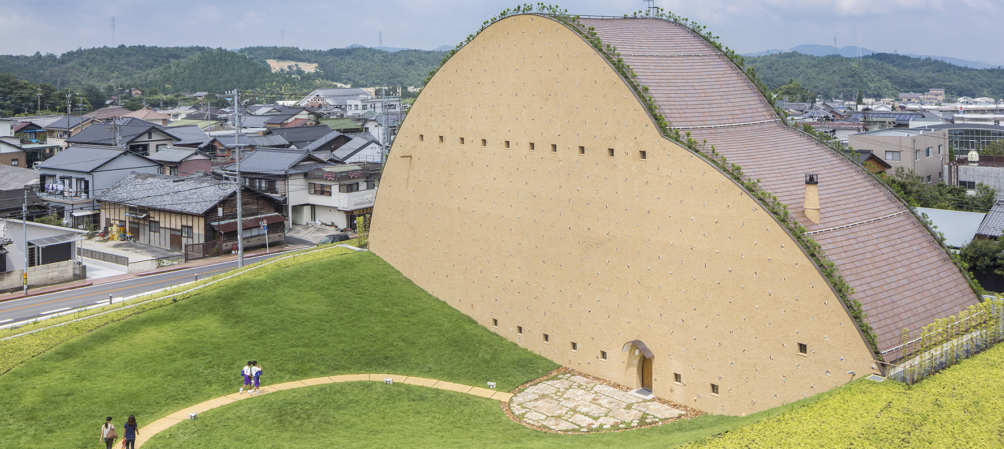
Terunobu Fujimori
“Holes”
15 Jun 2021
Terunobu Fujimori has been producing highly original architecture that makes use of nature, such as wood, soil, and plants, as exemplified in his works including the Flying Mud Boat, Grass Roof, and Mozaic Tile Museum Tajimi. In this lecture, historian Fujimori explores “holes” and discusses creative intentions for windows in his own spatial design.
The first time I was shocked by the idea of a window was when Professor Yoshitika Utida asked us to “discuss the window” in the entrance exam for graduate school. Until then, the professors in my university had been discussing different themes, including the plan, structure, exterior expression, and relationship between architecture and city, and I had also been thinking about these common aspects of architecture. However, on that day, I was suddenly asked to “discuss the window” and had no idea what to say. The only thing about windows that I could think of was that they had holes in them. Since then, I have always been interested in windows.
The next person who inspired me was Professor Hiroshi Hara. Professor Hara, who had studied with Professor Utida, had ideas about windows, building elements, and architectural tectonics. Unlike Professor Utida, Professor Hara had been discussing ideas about windows and openings through his Yukotai (porous body)theory. We all read his book at university, but it was extremely difficult to understand.
Once I got more acquainted with Professor Hara, much later, I asked him to clarify what this theory meant in simple terms. He said, “It is simple. Space originally exists as something dark and dead. It starts to move only when the windows open and light shines through them. Therefore, architecture comes into being through opening a hole in the dark, which is what I call the Yukotai theory.”
Figures 1 and 2 show the Ito House in which Professor Hara put his Yukotai theory into practice for the first time. There is an entrance, at least, but hardly any opening. Although windows are present in the bedroom, one has to move a little further in to see them. Even in broad daylight, it is naturally dark inside, and only windows of this nature are present. This is a practical application of the Yukotai theory, i.e., space starts to move and come into being in a complete cave the moment light shines through.
-
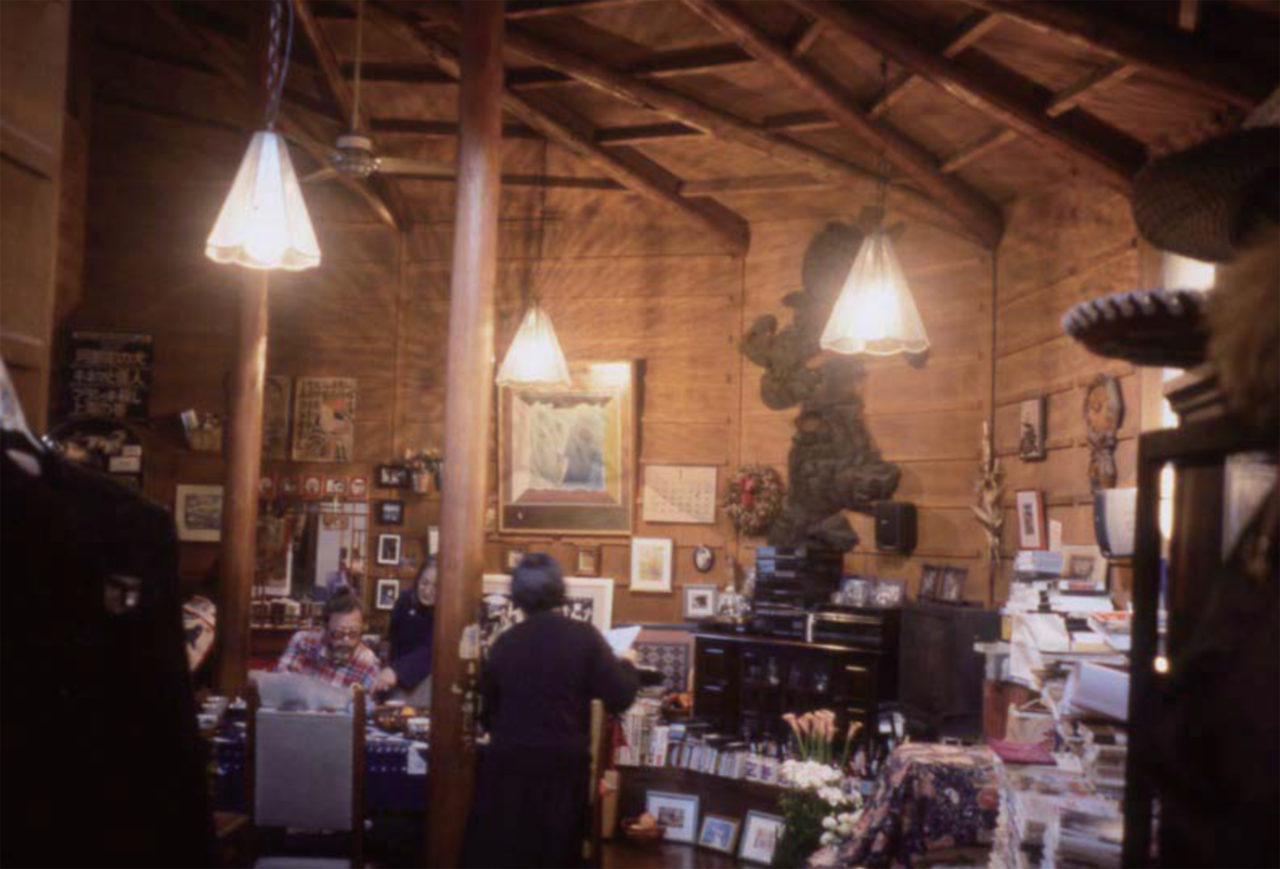
Fig.1 Hiroshi Hara, Ito House (1967)
-
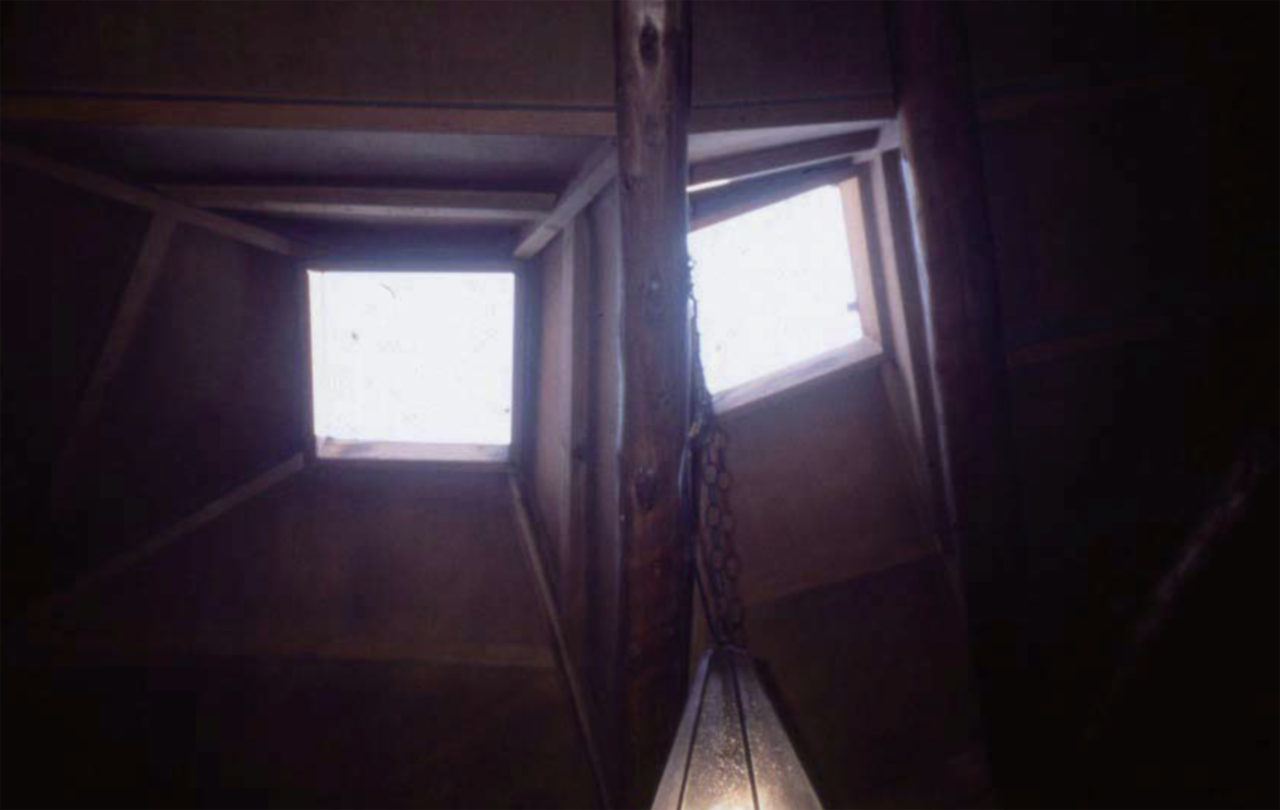
Fig. 2 Hiroshi Hara, Ito House (1967)
However, I would like to say a few words regarding the viewpoint of Professor Hara. A completely closed cave is not a dead space. We know from the famous Lascaux Cave paintings that the first human act of expression was to make paintings in underground spaces. The Lascaux Cave paintings were discovered when a dog accidentally fell into a hole, and children went after it. The paintings are located in an underground space with no light coming from the entrance. Because the Lascaux Cave is closed to the public now, we went to see another cave (Fig. 3). Upon riding the trolley from the entrance into the cave, one first sees the remains of human habitation near the entrance. Going in a bit further, one sees the remains of bear hibernation. Then, after approximately a 15-min trolley ride, at a depth of approximately one kilometer, one starts to see hundreds of mammoth paintings in the middle of nowhere.
-
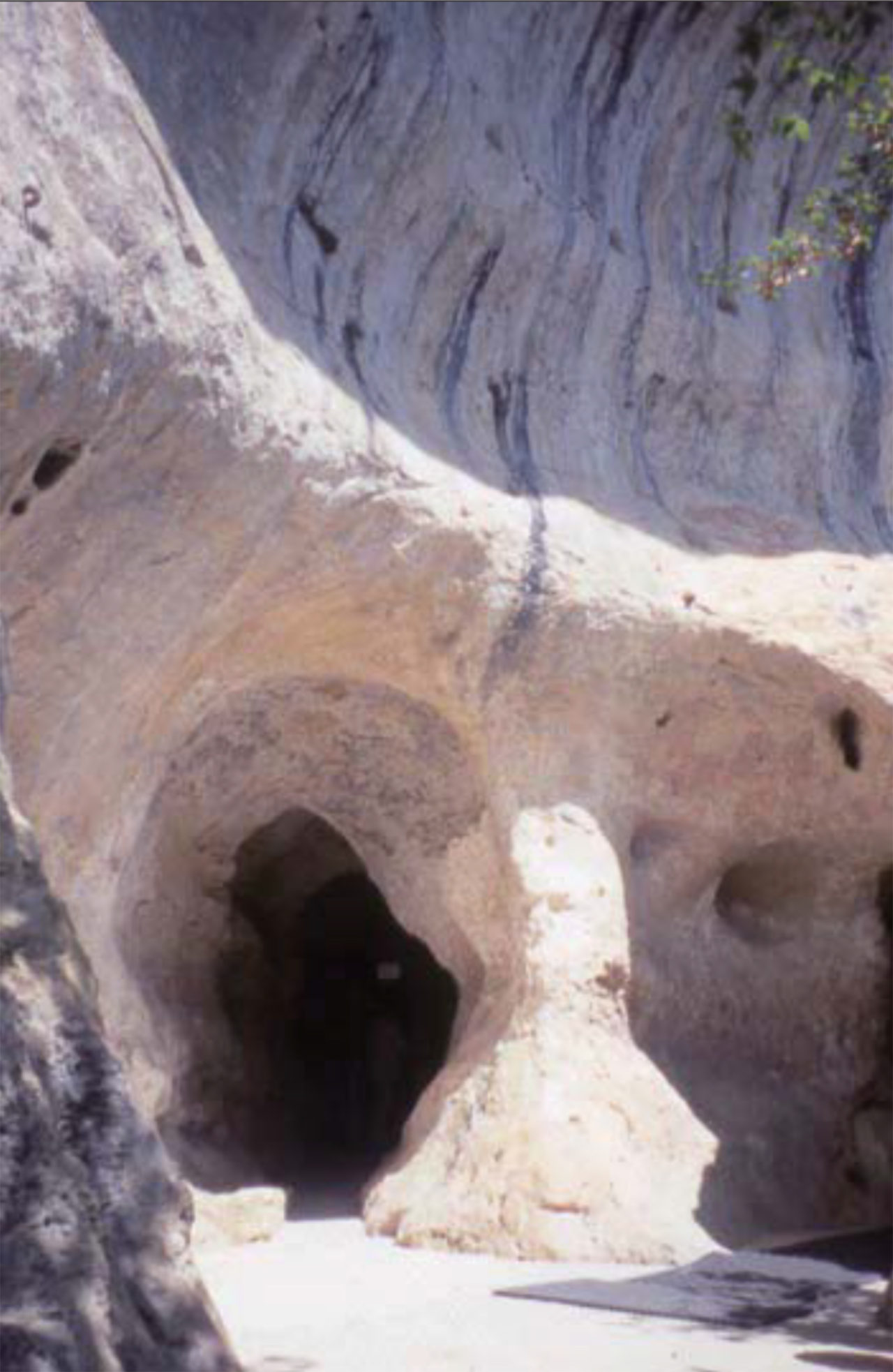
Fig. 3 View of the entrance of the cave with cave paintings. Hundreds of mammoth paintings are present inside this cave deep in the bowels of earth
For people at that time, a cave was not something that belonged to this world, but instead it represented another world. Cave paintings were probably created there with the idea of the revival of life in mind. I think this was the first spatial creation achieved by humans. In short, it was a world completely detached from the outside world, where space for Gaia, the Greek goddess of earth, existed. Humans lit fires there and drew the paintings of their prey. I think this was probably the origin of interior design.
This cave was not a place for people to live in. Conversely, Paleolithic people lived in caves like this. Figure 4 shows the picture of a cave in Perigord, France, which is considered to be the birthplace of human culture as well as home to the Lascaux Cave. There is a valley on the other side of this cave, and we can see that people at that time lived in an open environment. Figure 5 shows a view of the entrance from inside the cave, where people used to live.
-
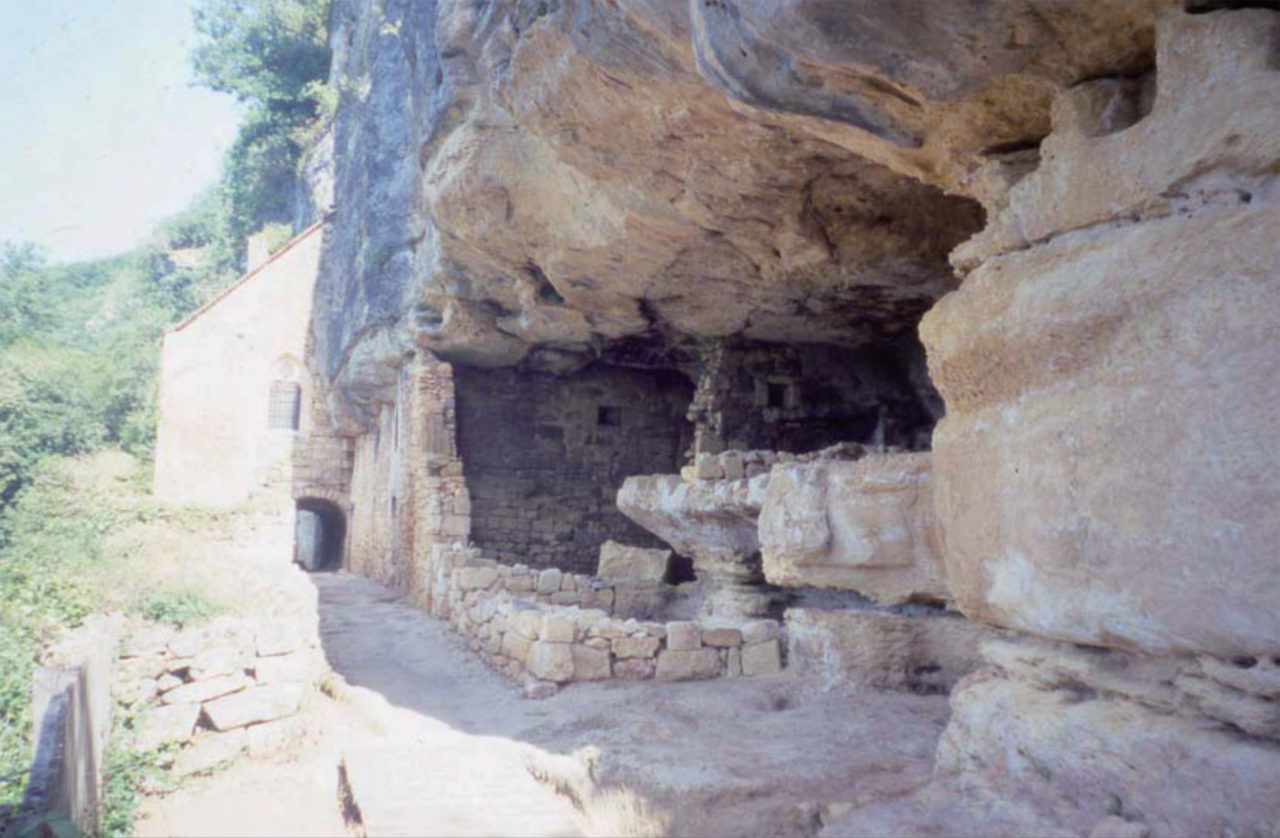
Fig. 4 A cave in the Perigord region, which used to be inhabited
-
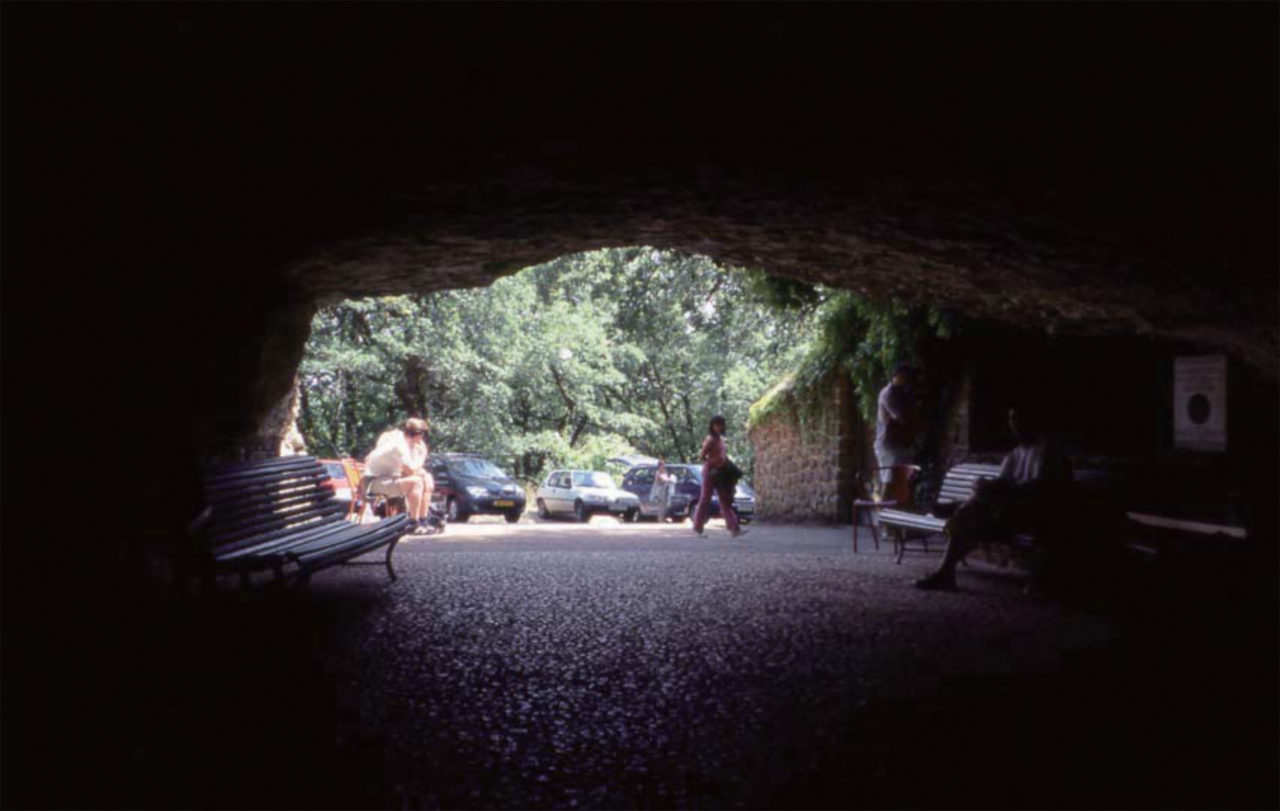
Fig. 5 An entrance to the Cro-Magnon cave. The Paleolithic people discovered here were named the Cro-Magnon because they were found in the cave behind the Cro-Magnon house. Although humans lived in this cave, they did not create any cave paintings here
From this point onwards, I started thinking a lot about windows. While windows are inlets and outlets for light and air, entrances are holes for people to come and go. The term “openings” refers to both windows and entrances. This term is almost unintelligible outside the architectural context. In more general terms, an “opening” is a “hole.” I am hoping that the Window Research Institute will start working on “Holelogy” once “Windowology” reaches a certain stage.
So far, we have looked at the examples of caves; however, not many regions exist that have caves. Thus, an important question to answer is: “in what kind of places did people live in regions where there are no caves?” The Aboriginal people of Australia represent a good example.
Figures 6 and 7 show a house built by an Aboriginal man. He gathered thin branches and assembled them in such manner. A hole is present that was used as an entrance. The house was built by this man. Additionally, it should be noted that he made fires in there. In the Paleolithic era, people used to make fires in caves, but in places lacking caves, people used to make fires in front of the entrance to a house. A man could thus look at the fire from inside the house while looking out. I was very moved by this photo and thought that it would be a perfect image to mark the beginning of the “Holelogy” for all humankind.
-
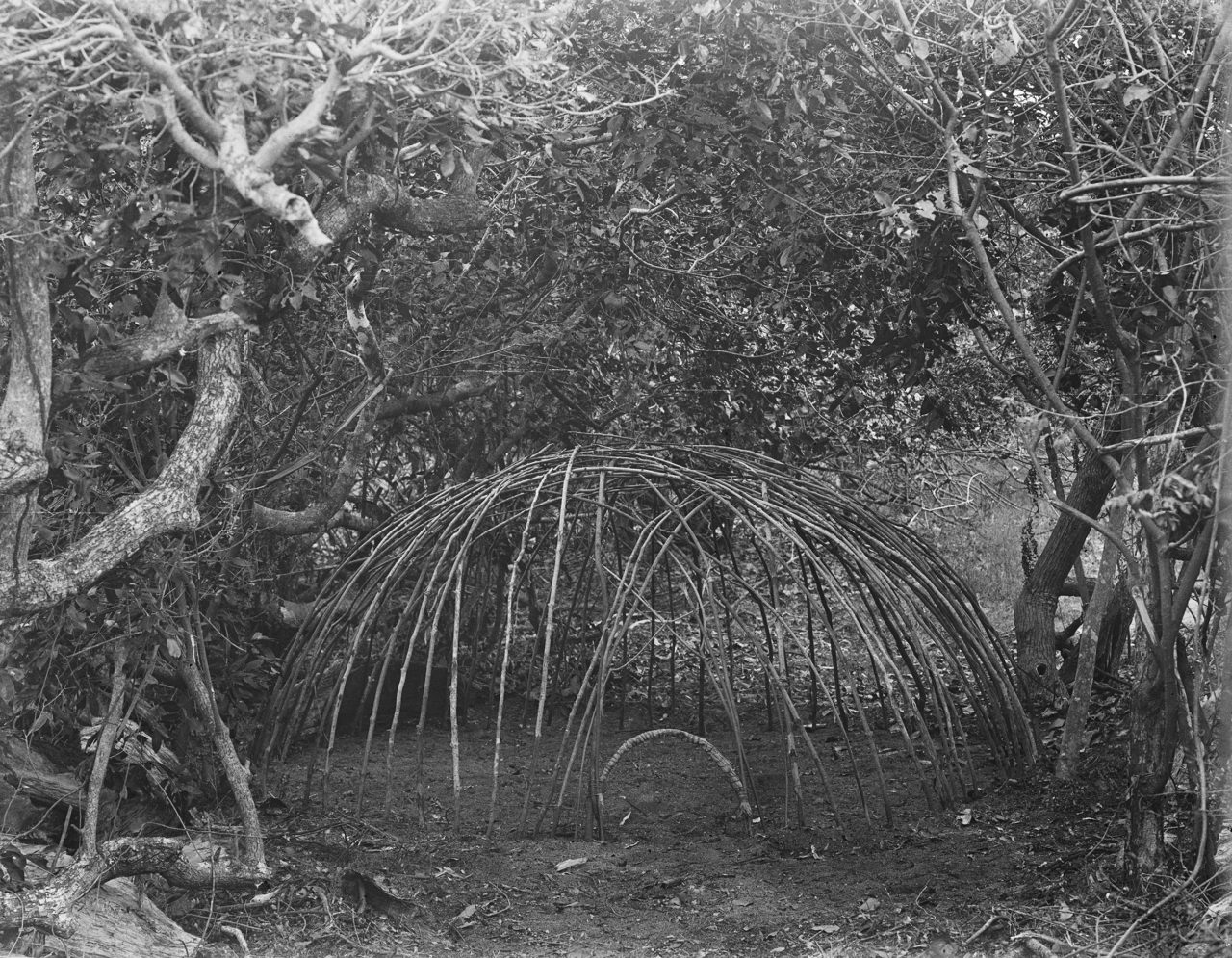
Fig. 6 Framework for a wet season bark house in the process of construction by Oini and his wife Yialmo. 1929. Yintjinga group. Stewart River, East Cape York Peninsula, Northern Queensland, Australia.
Photographer – D. F. Thomson. / The Donald Thomson Ethnohistory Collection. Reproduced courtesy of the Thomson family and Museums Victoria.
-
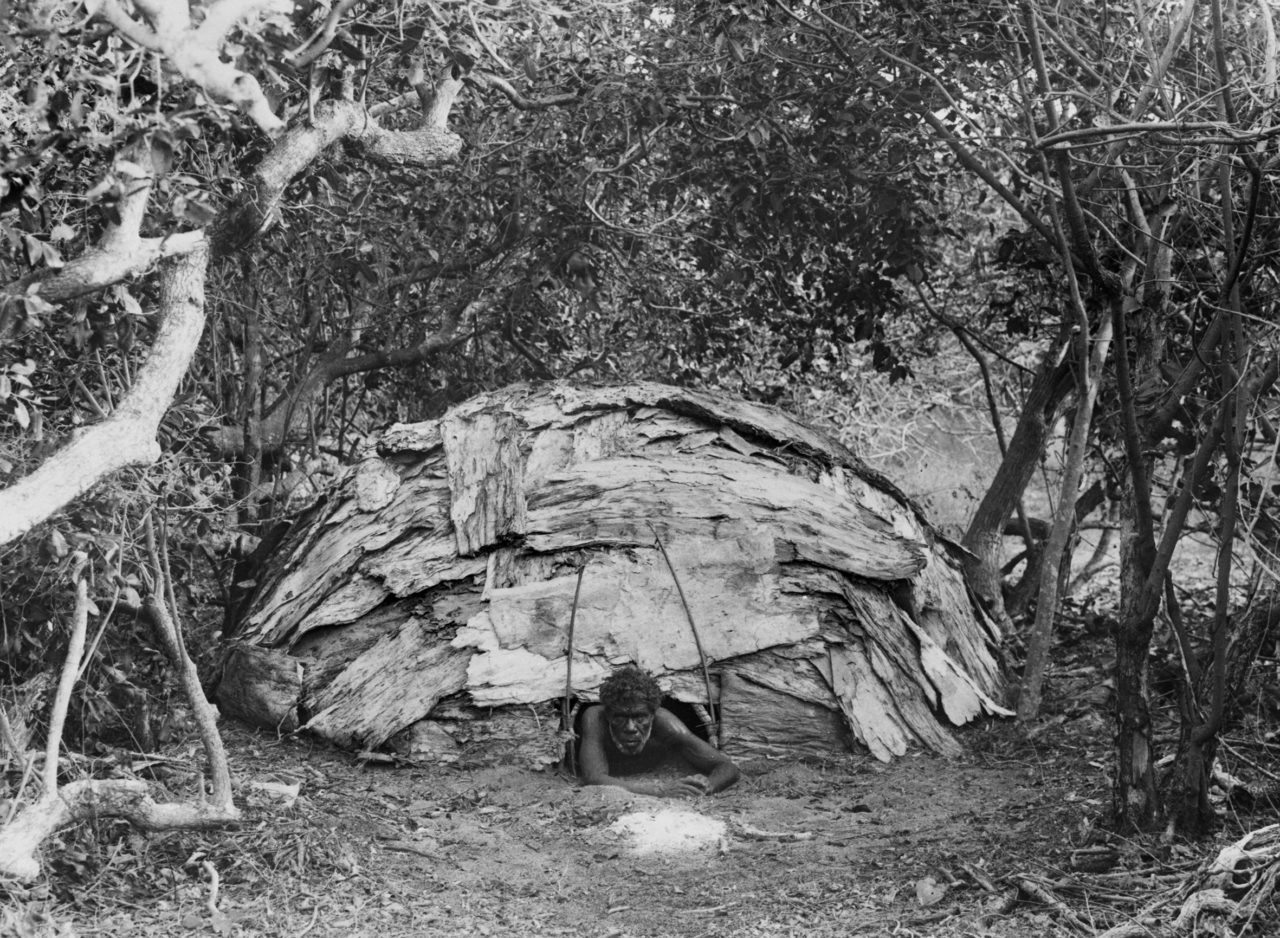
Fig. 7 The completed elaborate and well-constructed wet season house. Houses of this form were used by the coastal groups of Cape York Peninsula, Northern Queensland, Australia. Oini the builder, demonstrates the method of emerging from the enclosure. 1929. Yintjinga group. Stewart River, East Cape York Peninsula, Northern Queensland, Australia.
Photographer – D. F. Thomson. / The Donald Thomson Ethnohistory Collection. Reproduced courtesy of the Thomson family and Museums Victoria.
The fact that the “hole” can be considered as the origin of the window came as a great shock to me. As mentioned earlier, Professor Hara built a house that was dark even in broad daylight. Driven by a firm conviction that I also needed to put my theory into practice, I strived to create architectures as a “hole.”
Figure 8 shows a house, called “Yakisugi House” (Charred Cedar House, 2007), which was designed with the image of a hole in mind. Yakisugi (charred cedar) is not familiar to people in eastern Japan, whereas it is gradually gaining popularity in recent days. It was originally developed in western Japan. We do not know its origin or history, we do not know when it was developed, and we do not know why it is found only in western Japan. Cedar is coated with sumi (Japanese ink) in Tokyo, whereas it is charred in the Kansai region.
-
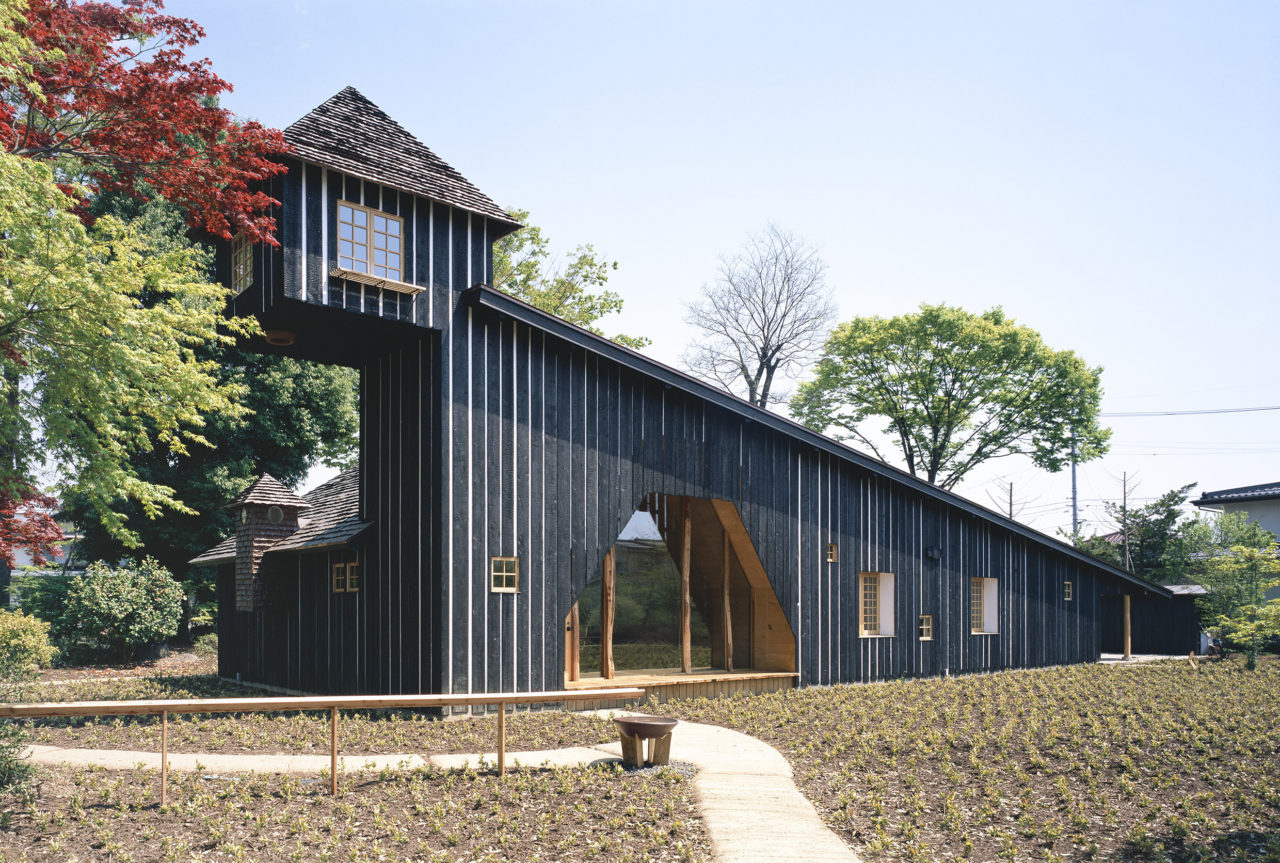
Fig. 8 Terunobu Fujimori + Keiichi Kawakami, Yakisugi House (2007)
Photo by Shinkenchiku-sha
-
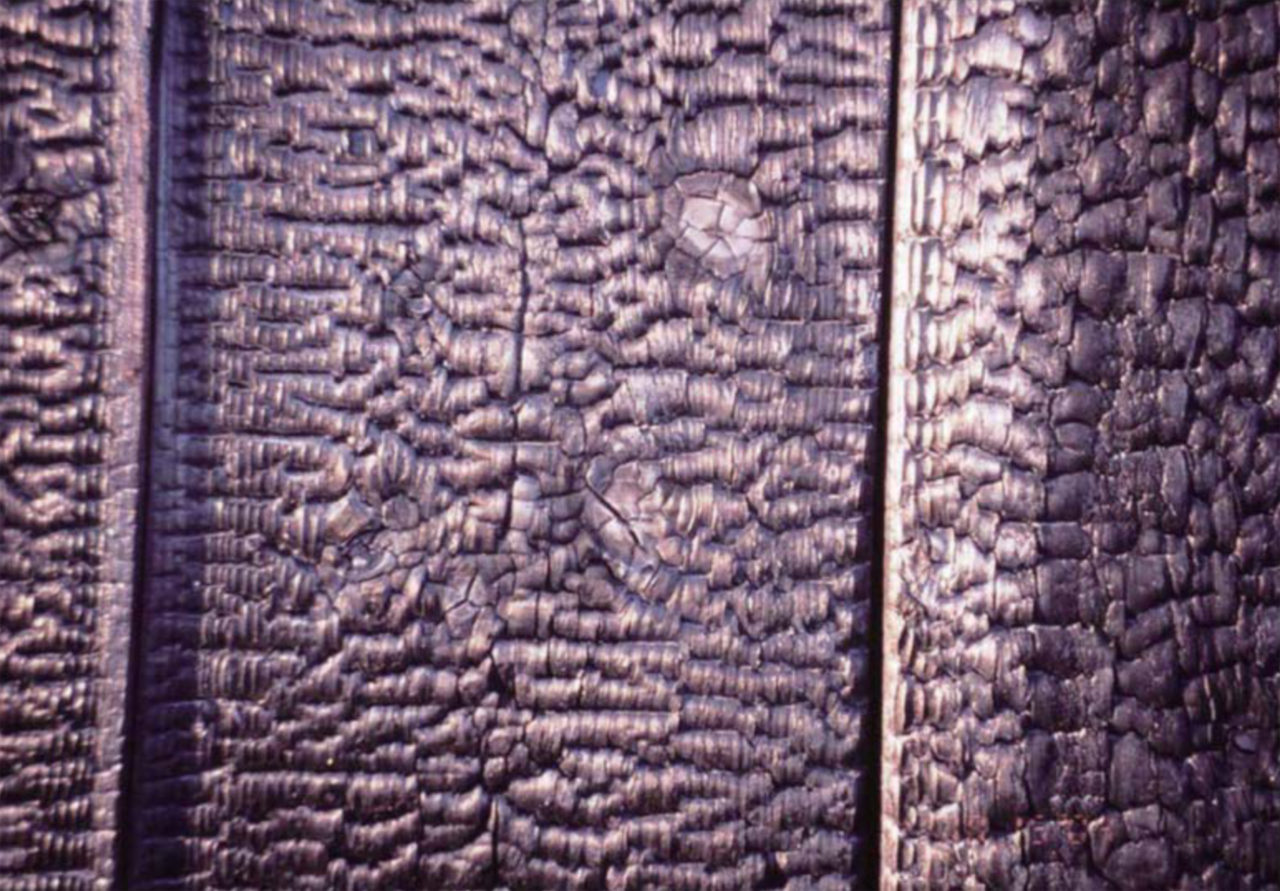
Fig. 9 Charred cedar surface
I did not want to just grill it; therefore, I charred as deep as 1 cm of the 2-cm thickness. I wanted to char it properly, rather than simply making it look burned. Typically, approximately two meters of cedar are charred at a time, but the material we used was charred up to eight meters at a time. At first, we alternated charred cedar boards with regular cedar boards at one-to-one intervals, but later realized it was not suitable, as it reminded us of black-and-white striped curtains used at funeral services in Japan (laughter). Eventually, we shortened the width of the regular boards. I am interested in traditional construction techniques, but I am not so interested in using them as they are.
This is a cave. One of the conditions for a cave is that it has a single opening. In other words, there is only one entrance. Another condition is that the floor, wall, and ceiling are all made of the same material. If possible, it would be preferable to have a rounded ceiling. Furthermore, there should be a bonfire at the end of the cave. The window in this cave is designed after the “Chicago window*1 ,” a fixed glass panel in the center flanked by two narrow open-able sashes on both sides.
Figure 10 shows an interior view. As can be seen, the floor, wall, and ceiling are all made of the same material. In terms of materials, we typically use the best material for the floor, the second-best material for the wall, and the cheapest material for the ceiling. It is quite challenging to integrate the floor, wall, and ceiling as we have to use the most expensive material for all of them.
-
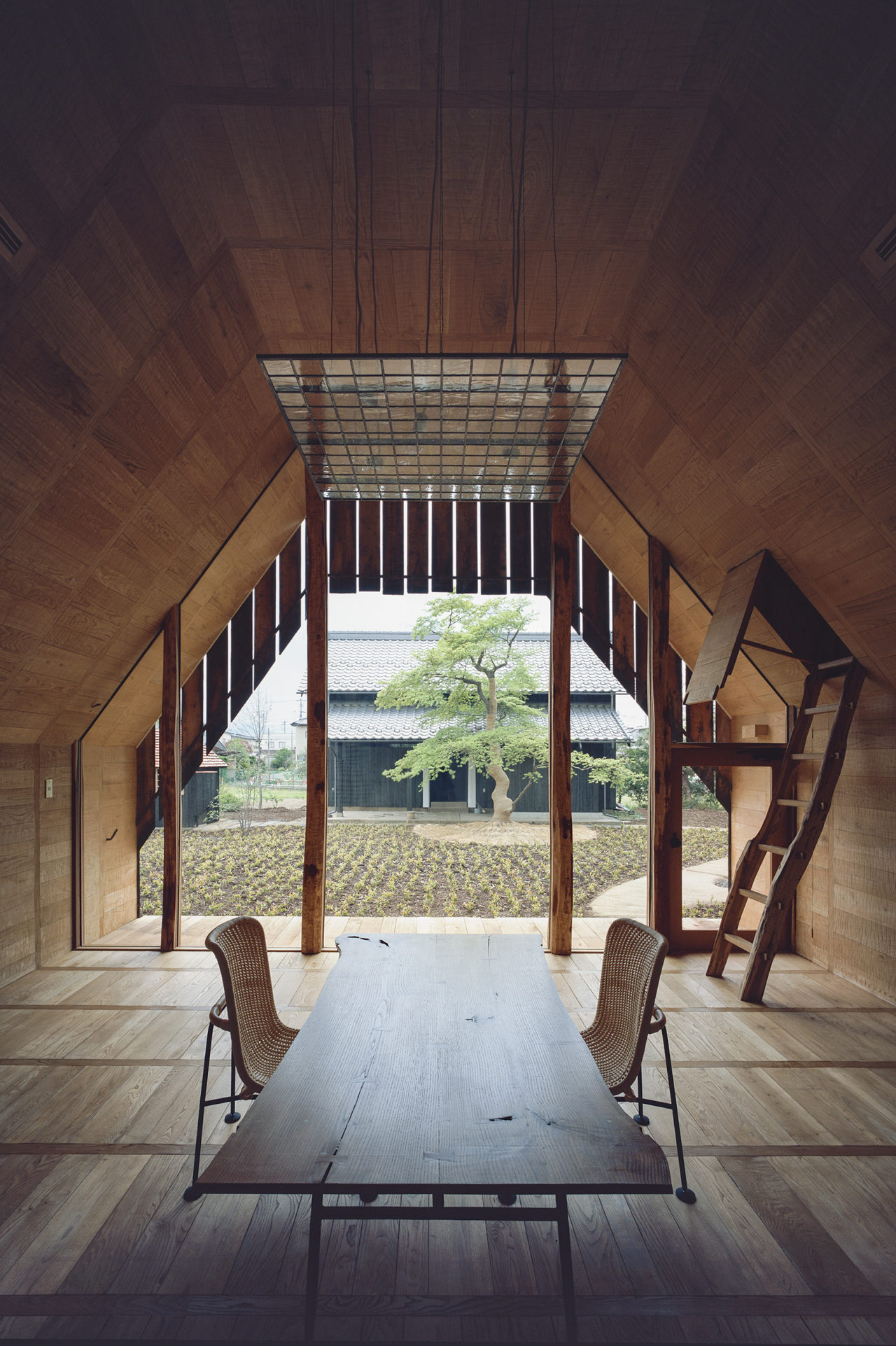
Fig. 10 Outside view from the main room
Photo by Shinkenchiku-sha
Figure 11 shows a house in Omi Hachiman, Shiga Prefecture (Fig. 11). We turned the main room into a “cave” for this house. There is a huge window, but the entire structure is made of wood, of course.
Here, we applied mud for the first time because it is a cave. We were very anxious before applying it, but we were surprised when we tried it. All sorts of impressions, such as annoying, good, or bad, disappeared. Additionally, we found ourselves immersed in it, as we could touch mud with our hands.
-
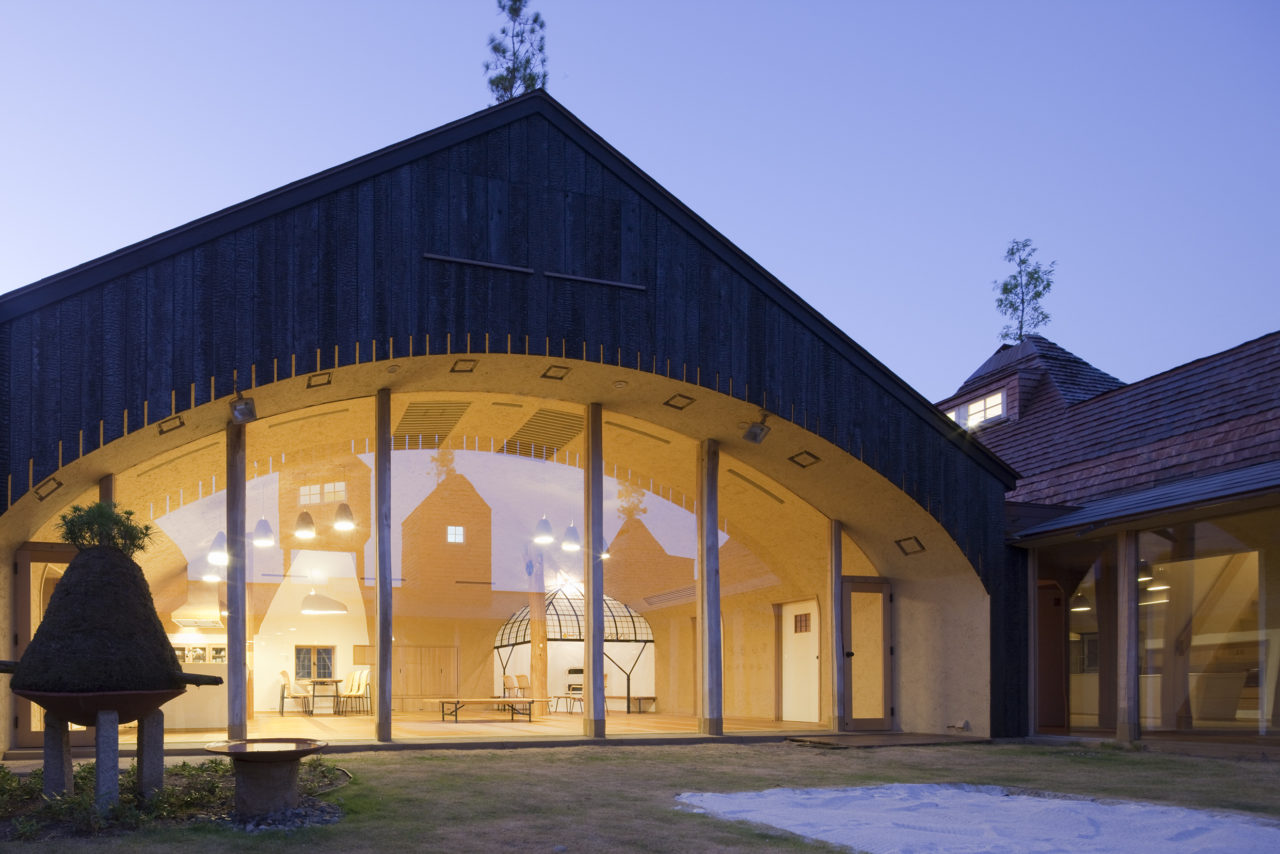
Fig. 11 Terunobu Fujimori + Hiroshi Nakatani, Roof House (2009)
Photo by Shinkenchiku-sha
-
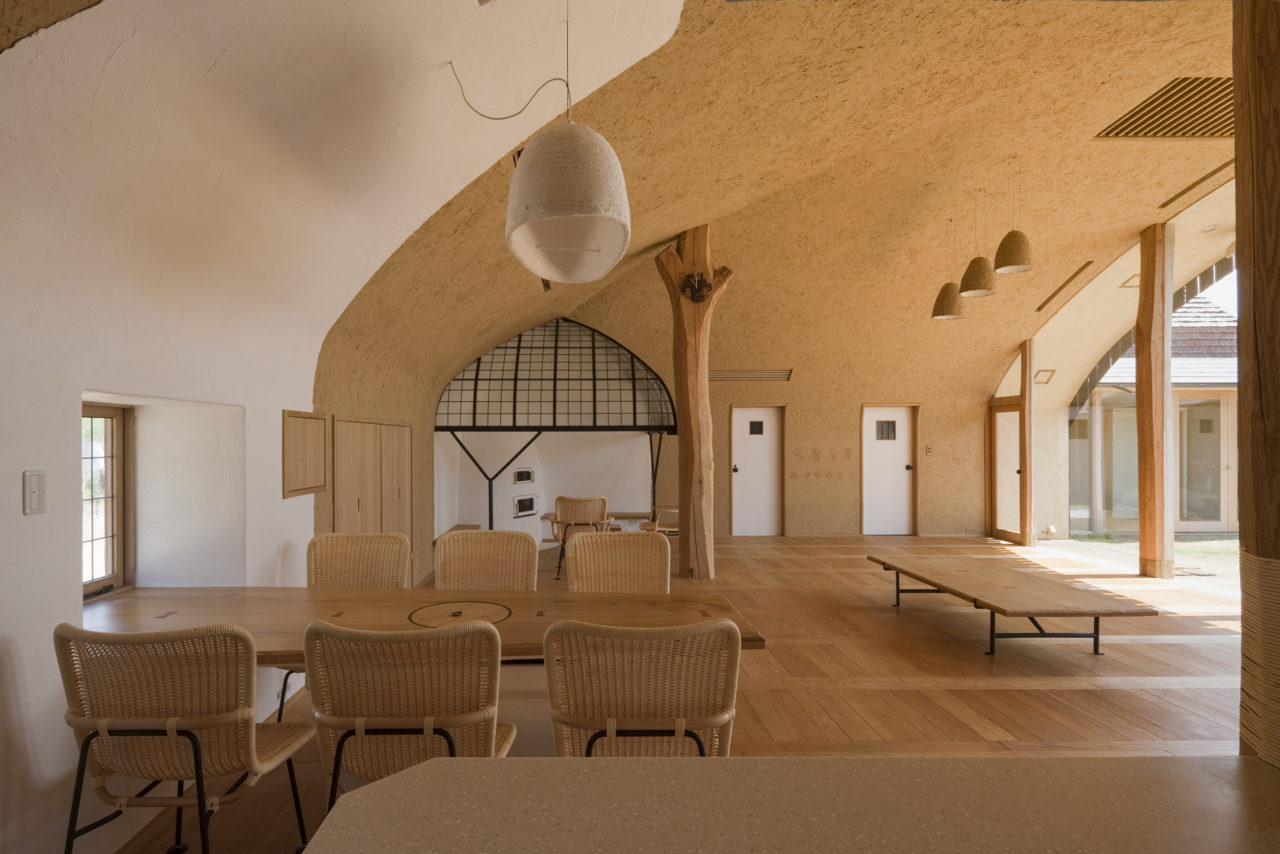
Fig. 12 Interior space finished with mud
Photo by Shinkenchiku-sha
If the soil was soft enough to leave an impression, it would make things difficult for humans, because every time one would walk on it, it would inevitably leave an impression. Although soil is indispensable to humanity, I think that soil as a building material is like air because it does not affect the eyes or consciousness. In this respect, it is an interesting material. The client would say, “Oh, it is finished in mud, isn’t it?” and would forget all about it.
Figure 13 shows the Mosaic Tile Museum in Tajimi City, Gifu Prefecture. Mosaic tiles, which are often used by builders who are nonarchitects to build public baths, have been mass produced in Tajimi City. This museum displays such tiles. We fabricated very small windows to ensure that the holes appear impressive in this building.
-
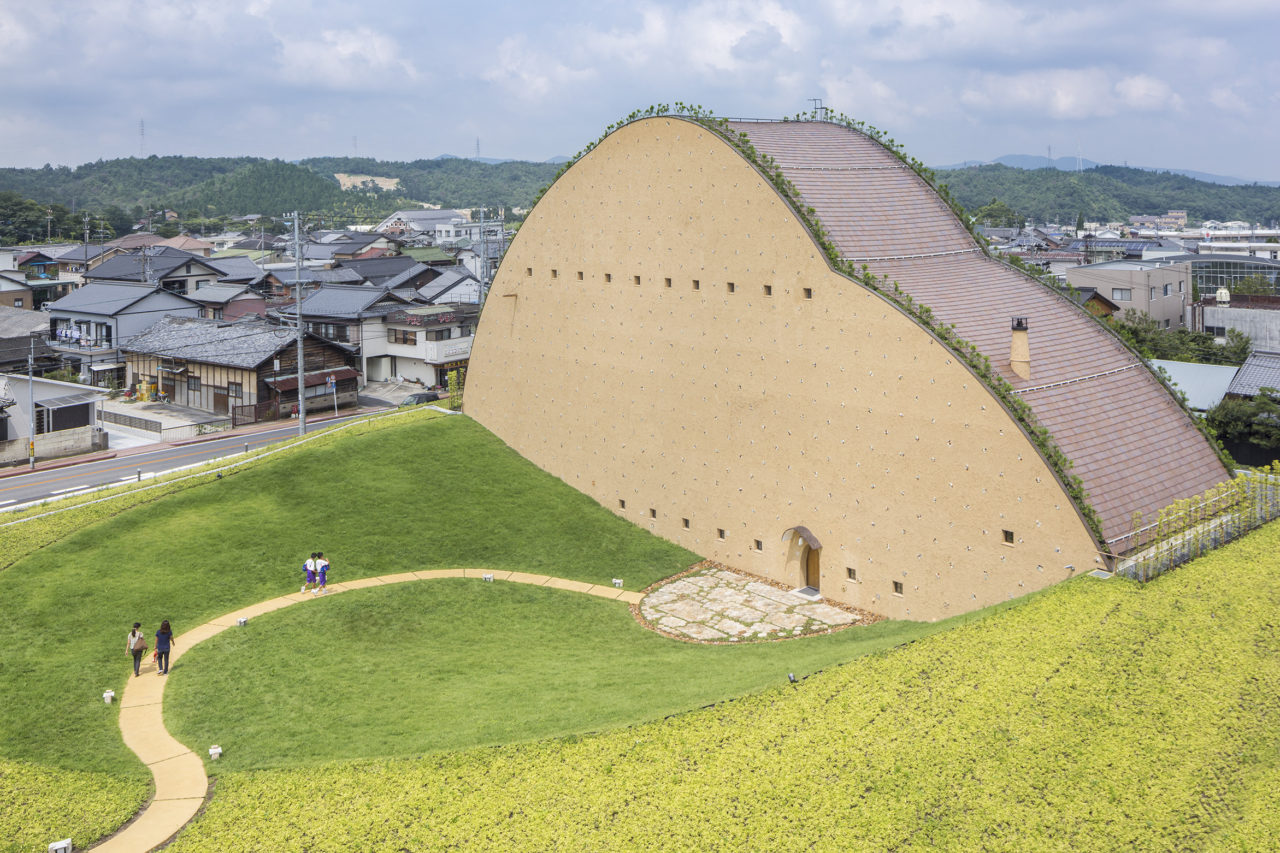
Fig. 13 Terunobu Fujimori + A・K + Ace Design Community, Mosaic Tile Museum Tajimi (2016)
Photo by Shinkenchiku-sha
I have been traveling extensively to see caves and other things because I am interested in the fact that “holes” are the original form of openings. One of the things that intrigued me most was the Pantheon in Rome. The Pantheon comprises an approximately 40-m diameter sphere, with a 9-m diameter opening at the top of the dome.
Light comes in from the ceiling, and the opening is completely open without any covering. Thus, rain also comes in. The boldness of the “hole” as the original form of windows, and the feeling of opening oneself without reservation. I always wanted to achieve something like that, and this museum gave me an opportunity to do it.
-
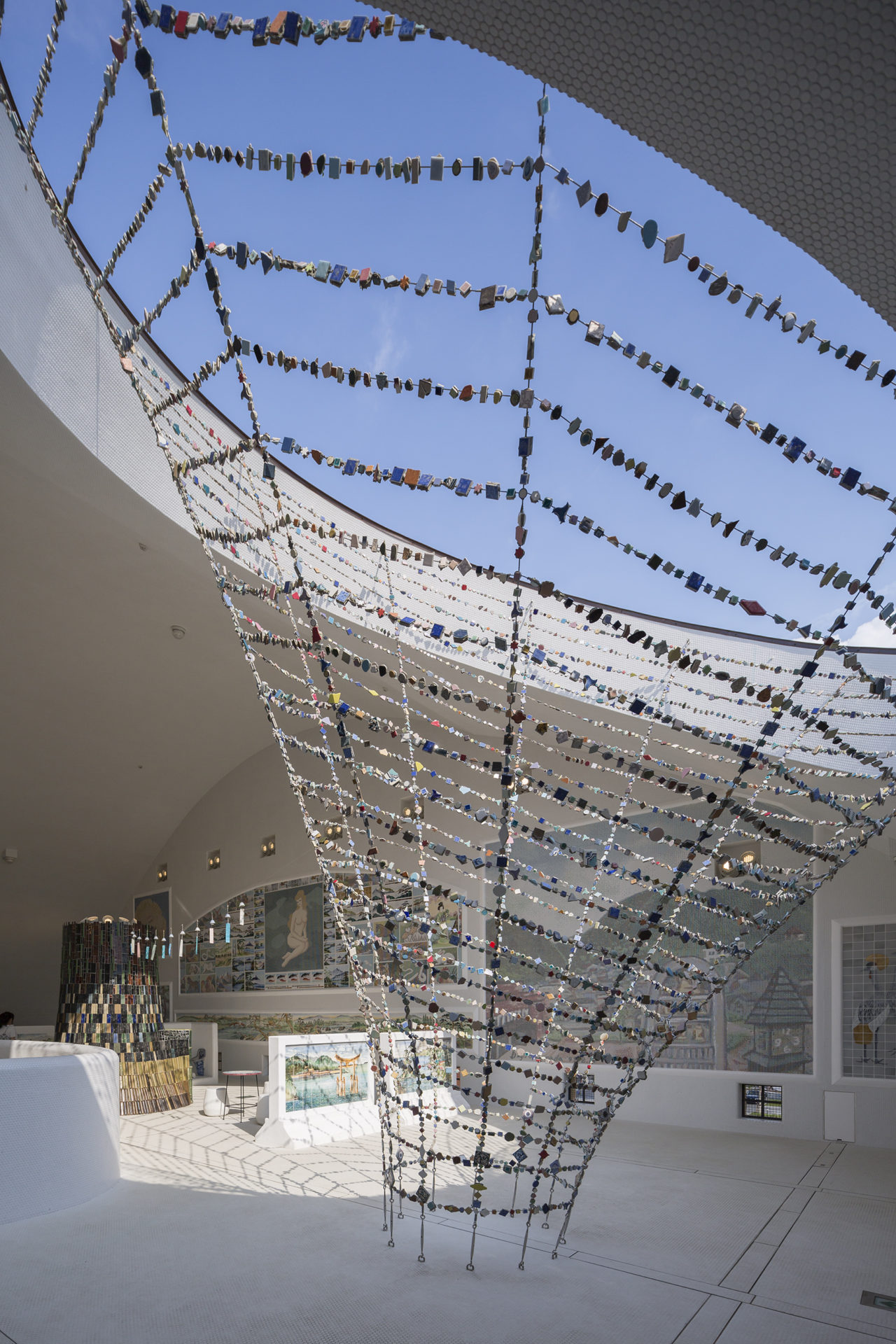
Fig. 14 Interior of the exhibition room. A "hole" opens toward the sky
Photo by Shinkenchiku-sha
As can be seen in Fig. 14, we eventually made a hole like this. Although even rain and wind come in, they do not pose any issue as it is a tile museum, fortunately. However, it felt a little empty; thus, we created something resembling bamboo screens out of tiles. Nowadays, you do not use a mortar for tile installation. Here, mosaic tiles are attached to the wire with adhesive.
In this way, we were able to put the idea of the “kekkyo” or hole dwelling into practice in this museum, thereby creating a refreshing atmosphere by opening a hole toward the sky.
It may sound like an exaggeration, but I wanted to go back to the time when humans were born and began to experience space and think about openings and windows in this primitive way. It is a little early, but this concludes my presentation. Thank you.
note
*1 : Chicago was redeveloped in the wake of a massive fire in 1871, and the introduction of new technologies, including fire-resistant steel-framed rigid-welded structures and elevators, promoted the construction of high-rise buildings. At that time, a style of opening, which comprises a large fixed glass window flanked by narrow open-able sash windows, that was designed to provide both light and natural ventilation, became popular. It was later called the “Chicago Window.”
Terunobu Fujimori
Born 1946 in Nagano, Japan. Completed a doctorate at the University of Tokyo (UTokyo). Served as a professor in the Institute of Industrial Science at UTokyo and at Kogakuin University. Currently a professor emeritus of UTokyo, a specially appointed professor of Kogakuin University, and the director of the Edo-Tokyo Museum.
Began designing buildings at age 45. Has authored numerous publications related to architectural history, architectural investigation, and architectural design.
Recent publications include Arata Isozaki and Terunobu Fujimori’s Discussions on Tea-House Architecture* (Rikuyosha) and Western-Style Architecture of Modern Japan*(Chikumashobo).
Has designed many history museums, art museums, houses, and tea houses. Recent works include the Grass Roof and Copper Roof (Taneya Main Shop and Headquarters, Omihachiman)
* Asterisked titles have been translated from Japanese.
This article was re-edited from a transcript of Fujimori’s lecture presented at the Windowlogy 10th Anniversary Symposium in 2017.
