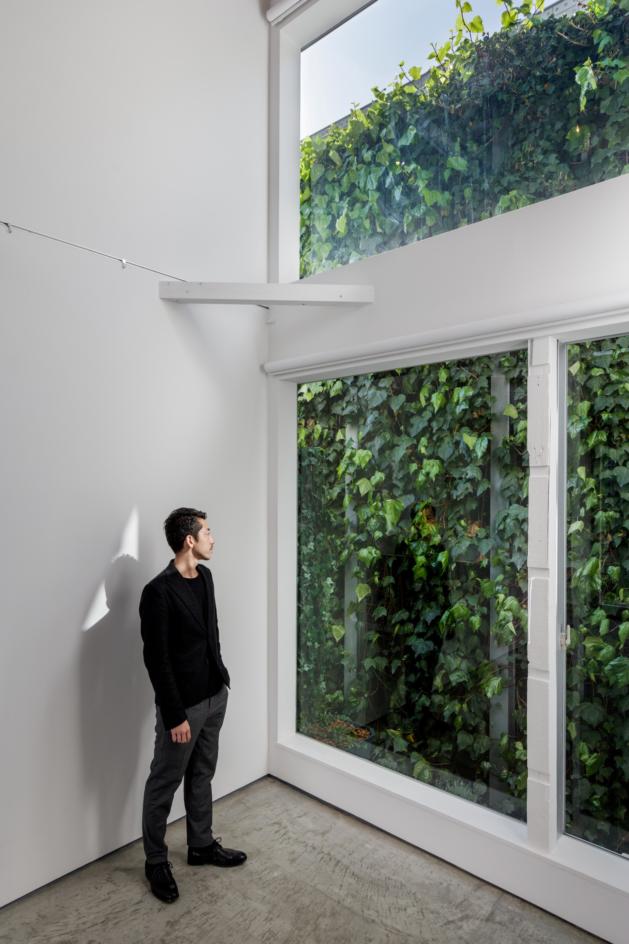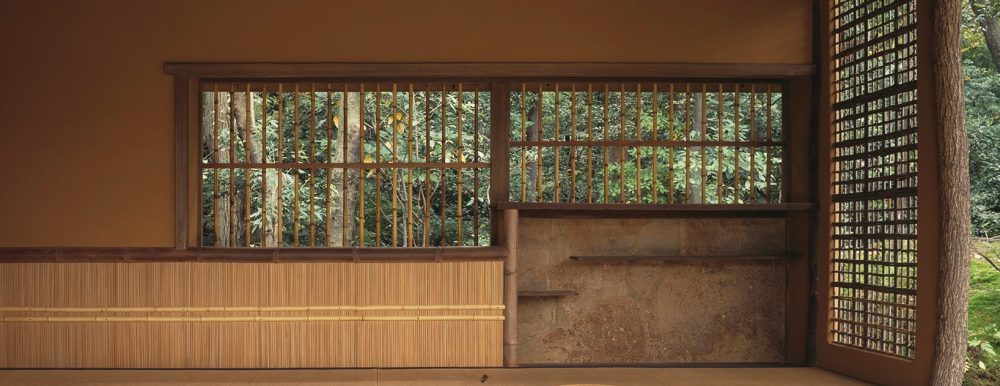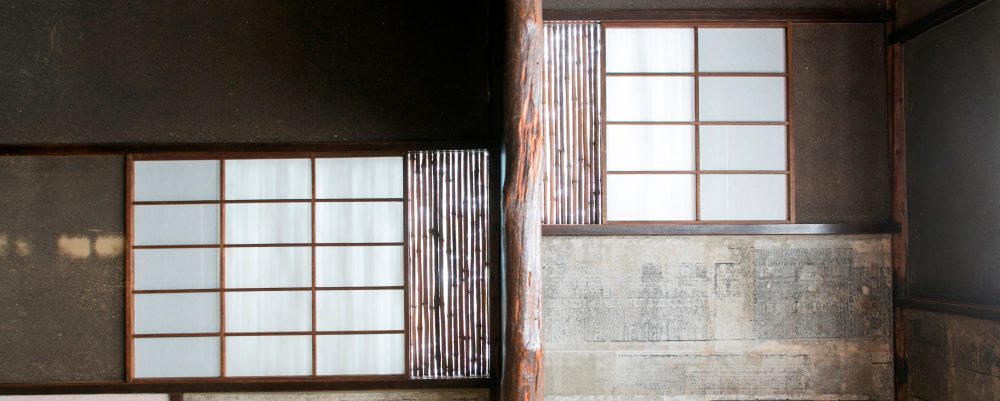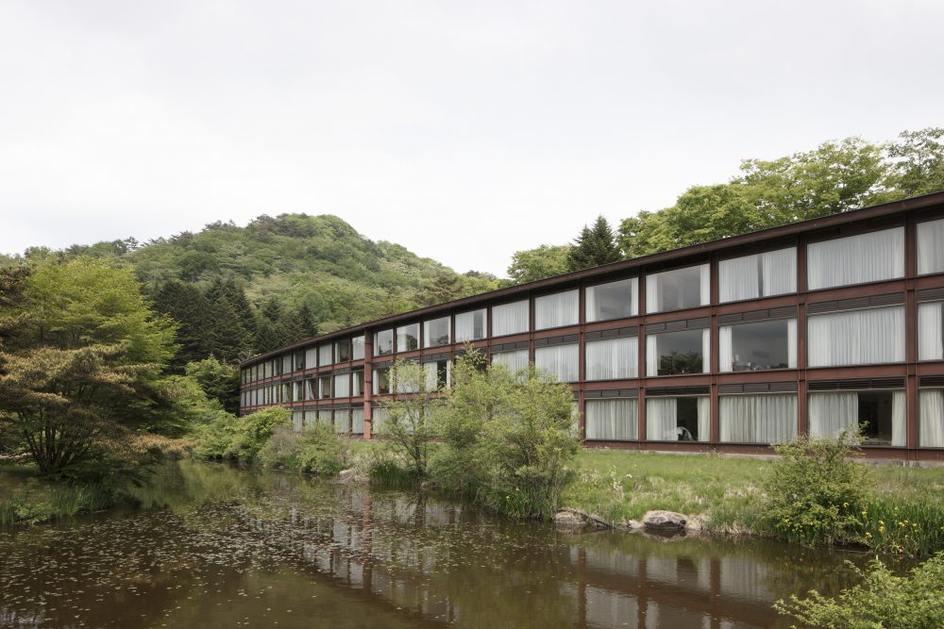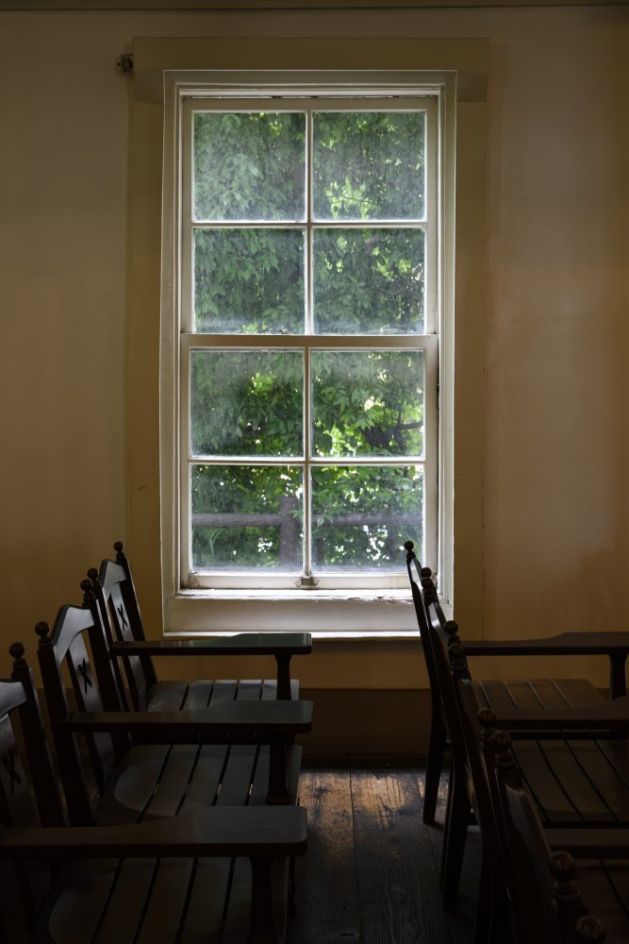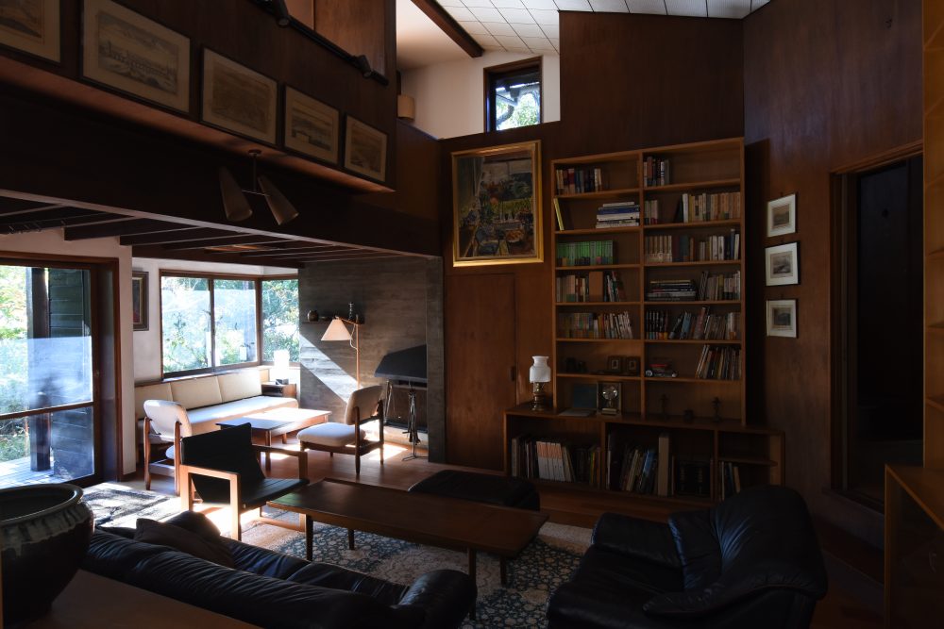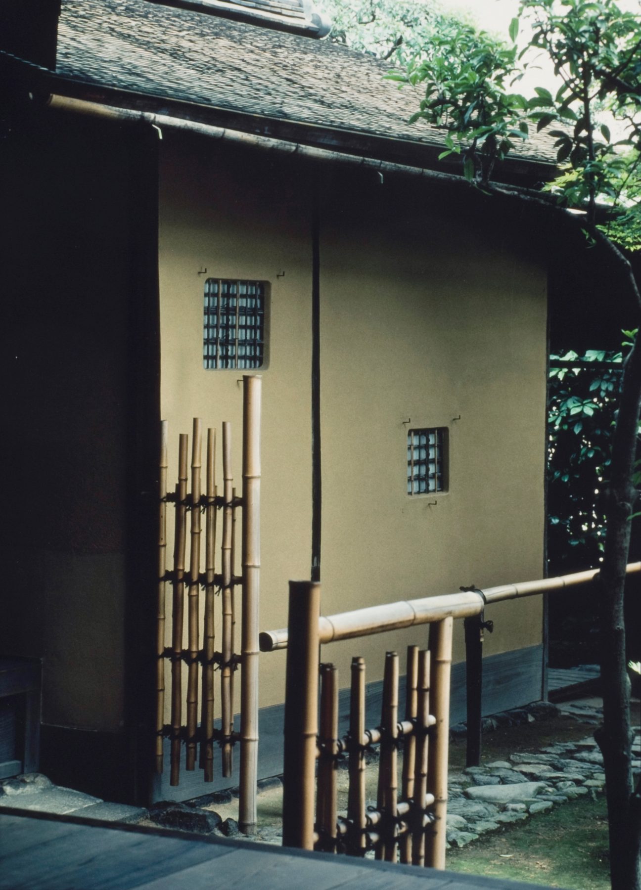
Series Windows in Japanese Tea Rooms
Part 1: Tai-an at Myoki-an Temple
17 May 2018
Chashitsu or the Japanese tea room was a unique architecture that was built without any expressive ornaments at a time when rich ornamentation was a general trend in architecture. While its main protagonist is tea itself, it is designed in such a way that guests can enjoy sitting there during a four-hour duration by providing various ingenious design elements subtly concealed in the space. This serial article focuses on and discusses characteristics of tea room windows that brought about dramatic changes in Japanese architecture.
Tai-an at Myoki-an Temple
Part 1 focuses on the Tai-an at the Myoki-an Temple, one of the National Treasures in Japan. The Tai-an is a two tatami-sized corner hearth-style tea room designed by Sen no Rikyu and recognized as the oldest existing tea room in Japan. It is considered as one of the most important existing tea rooms, because it is the origin of the Japanese tea room and the subsequent evolution would not have occurred without it.
-
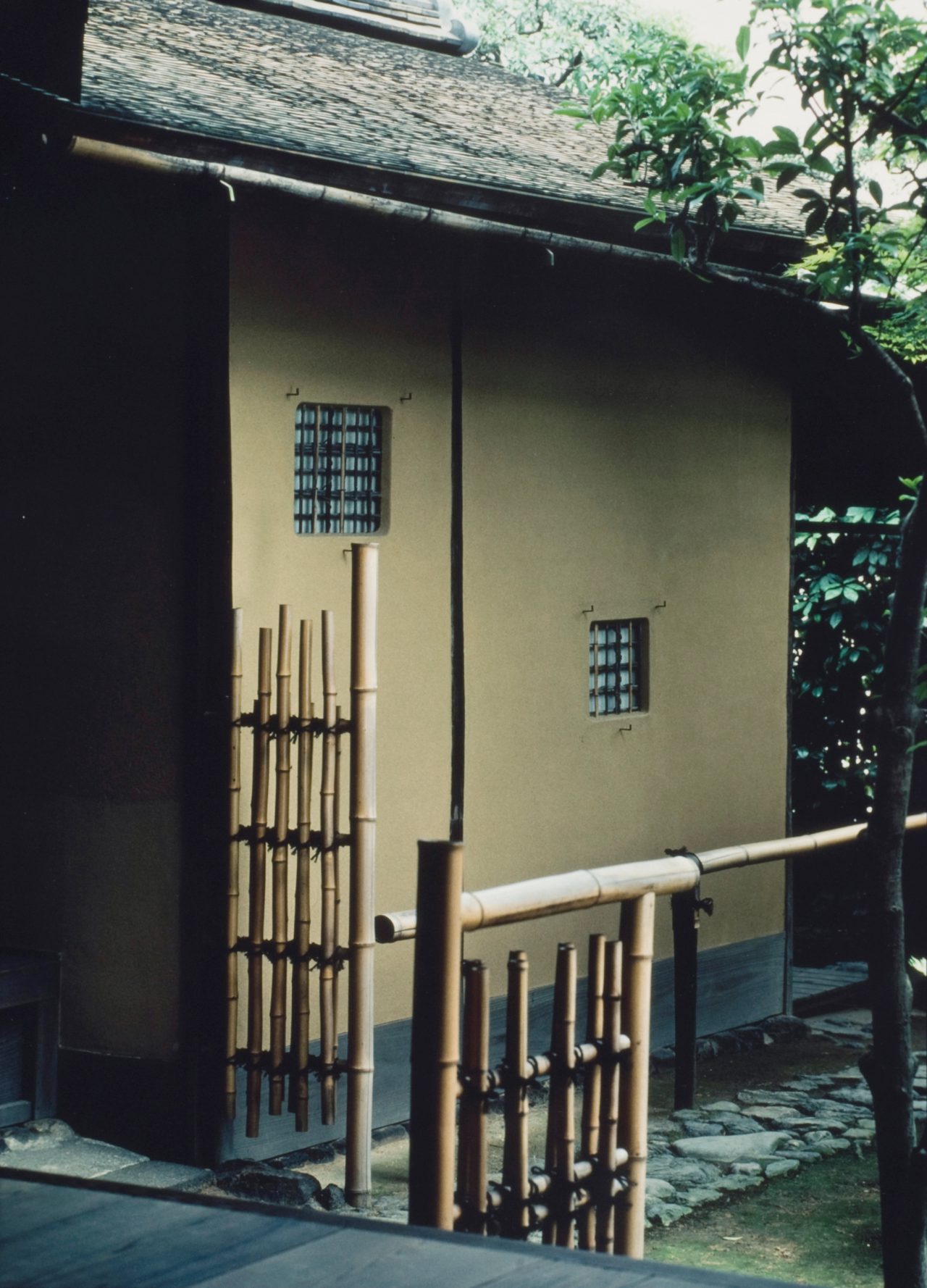
<Exterior of the antechamber on the east side of Tai-An>
Photography: Tadahiko Hayashi
Supplied by courtesy of Shunanshi Bijutsu Museum
Freeing Tea Room Windows from Restrictions
Before the Tai-an was built, positions and sizes of openings in Japanese buildings were almost automatically determined by columns and beams of the wood structure (See Notes 1).
When Rikyu built the Tai-an, he conceived revolutionary ideas of shitaji-mado (substrate window) and renji-mado (lattice window), both of which were made by simply not applying clay on some parts of the clay wall substrate. This breakthrough at the Tai-an allowed one to make tea room windows in any sizes and place at any positions in subsequent cases.
Because Western architecture is mainly masonry structures made of bricks or stones, it is typical to open a window at the center of a wall. On the contrary, the tea room windows at the Tai-an were a significant paradigm shift in Japanese architecture basically composed of wood frame structure. Before the Tai-an was built, there were only two choices, whether to open or close the wall; but after completion of the Tai-an, one gained freedom of choosing any sizes and positions of tea room windows, which was a drastic revolution in the history of Japanese architecture.
So and Shin, Mitate
Tea room windows are defined by three kinds of elements: column and/or beam; shoji (paper sliding door); and clay wall. However, the essence of tea room windows cannot be understood based on such visual information only. It is because that the concept of mitate (to see something to resemble another) was very influential during the early development period of the tea room, as exemplified by sekitei (rock garden) of karesansui (dry landscape). It was a time when visual perception and mitate were seamlessly combined. Therefore, let us begin by examining tea room windows from the viewpoint of mitate.
Firstly, columns and beams made of unpeeled logs are regarded as natural material and classified as so (informal). Other materials, including bamboo, komo (Manchurian wild rice), and gama (cattail) are also regarded as natural materials or so. Columns made of unpeeled logs are regarded as structural elements supporting the building due to its structural performance, visual impression and expression of mitate where they are represented as a metaphor for strong trees deeply rooted in the ground (See Notes 2)..
On the contrary, artifacts such as shoji that cannot be interpreted as part of nature are classified as shin (formal). Other things such as kezurigi (shaved wood); toko-gamachi (horizontal wood rail in front of tokonoma) finished with shin-nuri (black lacquer-finish); and haritsuke-kabe (paper-covered wall) that are made through time- and effort- processes are also classified as shin. In the case of the tea room, the structure is supported by so or natural components, while shin or “artificial” columns are never used in tea rooms because they are regarded as not being able to stand on their own.
The clay wall, on the other hand, is a special element that may be interpreted as “nothing”. The rough clay wall without the top finish gives a primitive impression of roughly rubbing on mud on the ground nearby, while its brittle texture evokes the feeling of transience and depth, as well as the natural impulse to return to soil. These ideas presumably constitute the mitate of clay wall as “transparent” or “nothing”.
-
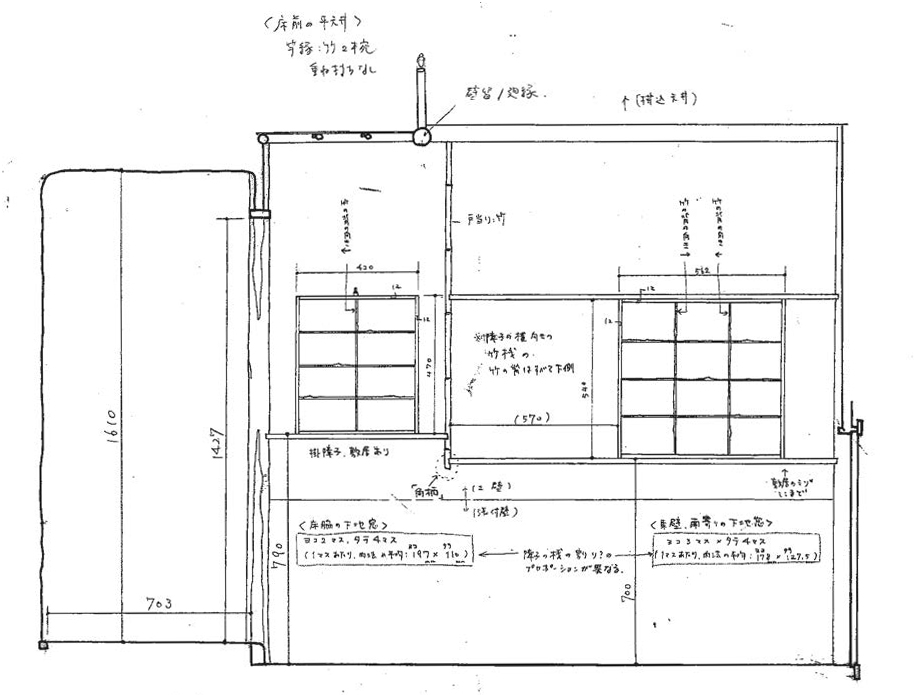
Tai-an Interior Elevation (East)
-
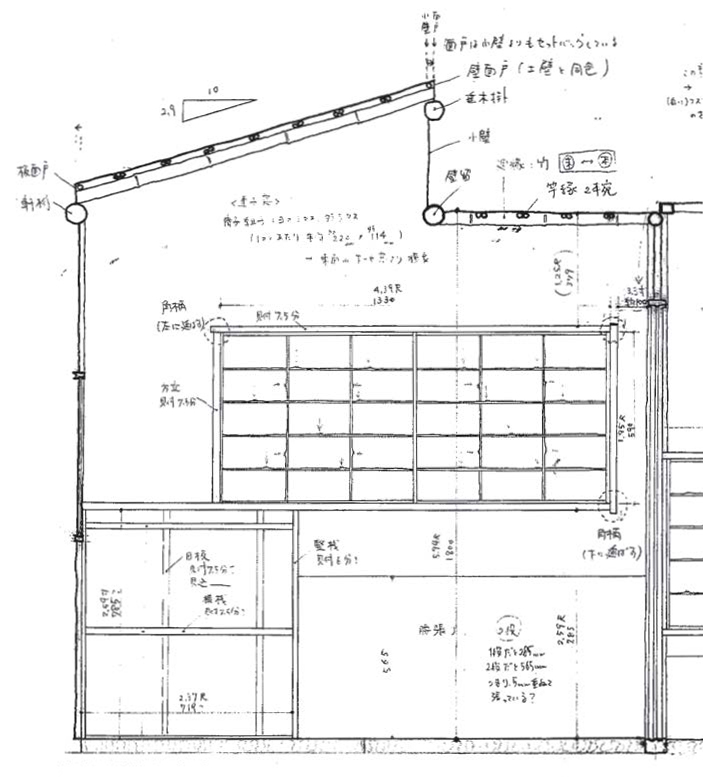
Tai-an Interior Elevation (South)
Relationship between Window and Column and/or Beam
Since the completion of the Tai-an, tea room windows were freed from restrictions imposed by columns and/or beams due to invention of shitaji-mado and renji-mado, both of which were constructed by leaving part of the clay wall substrate unfinished. One could take advantage of this freedom and place windows at any desirable locations regardless of their relationship with the columns and/or beams, in order to get the best spatial and highlighting effect of light and shadow.
In fact, however, one of the components of tea room windows, either shikii (threshold or wooden sliding rail), kamoi (lintel) or houdate (mullion) (See Notes 4), is always attached to a beam and/or beam. It is because the tea room windows are artifacts considered as shin and cannot be supported by the clay wall considered as mu (non-existence), and they must be attached to and supported by a column and/or beam considered as so from the viewpoint of mitate. Therefore, it would be appropriate to explain that the characteristics of a window are defined by how it is supported by a column and/or beam, or how it relates to a column and/or beam. This aspect indicates a significant difference between the window puncturing a masonry wall in Western architecture and the tea room window that appears to float inside the clay wall yet connect to a column and/or beam at the same time.
-
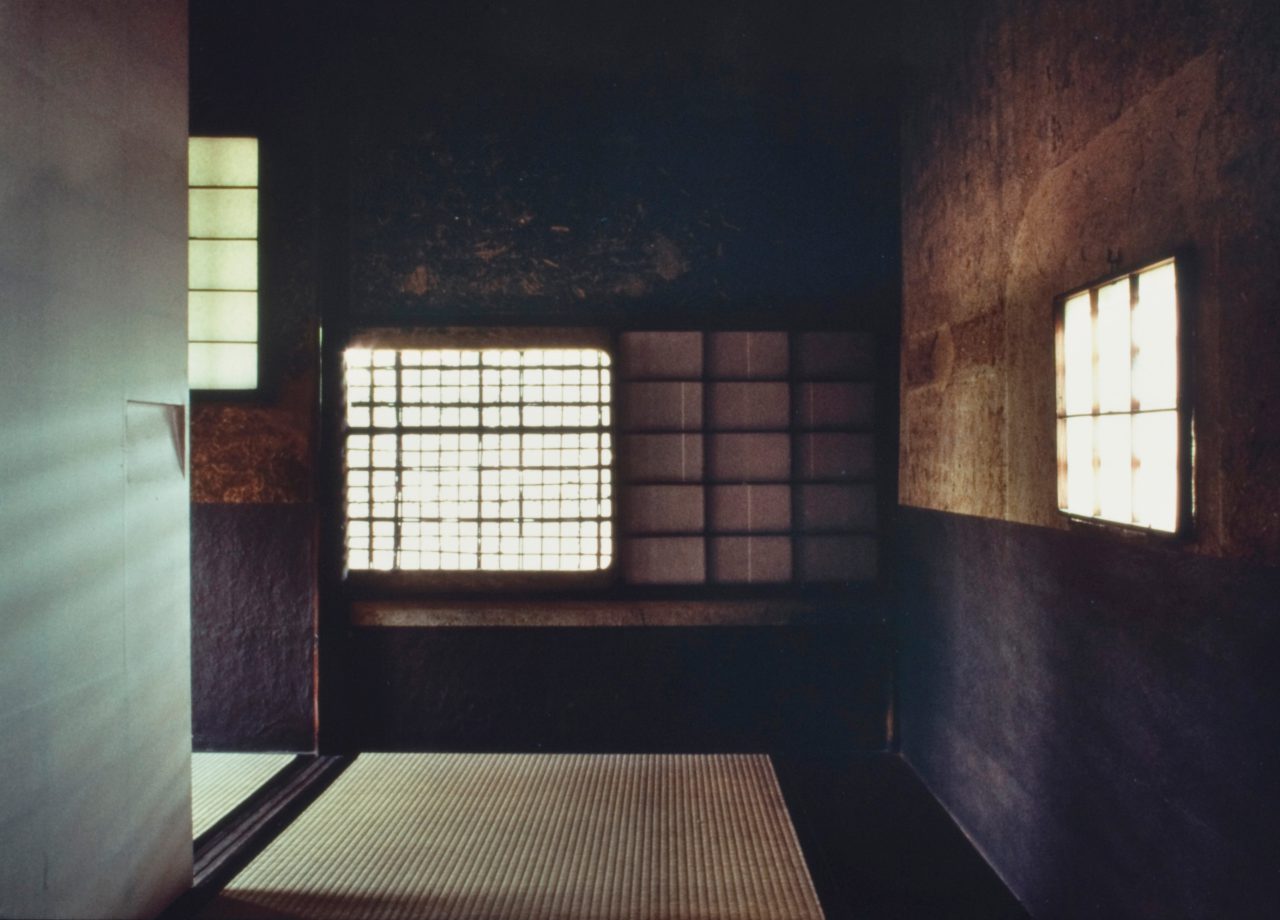
<Shitaji-mado installed in the antechamber of Tai-an>
Photography: Tadahiko Hayashi
Supplied by courtesy of Shunanshi Bijutsu Museum
Instability of Windows at Tai-an
Finally, this section focuses specifically on the windows at the Tai-an. The modest and rustic tea room style employing elements such as clay wall is called sou-an (literally means a “thatched hut”), the concept originating in the Tai-an. The Tai-an, the origin of the sou-an tea room, embodies Rikyu’s philosophy of wabi. Also, true to its name “sou-an” suggesting its humble state, the structure gives off a feeling of fragility emphasized by the extremely unstable window composition.
The Tai-an has three windows: shitaji-mado (kake-shoji or hanging paper screen) next to the alcove; shitaji-mado (single sliding window) next to nijiri-guchi (crawl-through entrance); and renji-mado (double-sliding windows) above the nijiri-guchi. The following drawings should be studied carefully while paying attention to how a window or an artifact (shin) is supported by natural components (so) such as a column and bamboo, based on the concept of mitate (See Notes 3).
It should be noted that the miter joint method is generally not applied to window frames in tea rooms. The joint is constructed using the method called tsunogara, where one of the components extend a little beyond the corner. This is a very important detail exemplifying the concept of mitate mentioned above, and one should carefully study this small part.
-
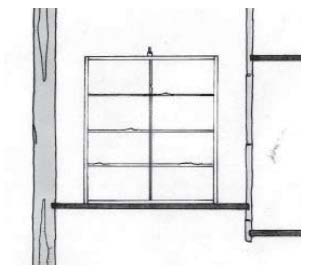
<Shitaji-mado next to the alcove >
“Floating” window in an unstable state
The shitaji-mado next to the alcove is observed first. The shoji is detached from both the column and houdate (mullion), while the shikii bridges between the column and houdate. The mullion is made of the suspended bamboo representing the fragility of so. The shoji is placed on top of the unstable shikii and simply hooked onto the nail placed above the upper edge; this state evokes more than a feeling of lightness but rather a fragile impression that the window is on the verge of falling off. The unstable composition makes the window look as if floating inside the clay wall.
-
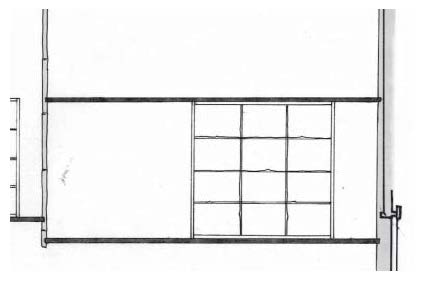
<Shitaji-mado next to nijiriguchi>
“Suspended” window in a relatively unstable state
Secondly, the shoji of the shitaji-mado next to the nijiriguchi is also detached from both the column and houdate. Right ends of both the shikii and kamoi are attached to the column, while the left ends seem to be “suspended” the bamboo houdate, creating a relatively unstable composition.
-
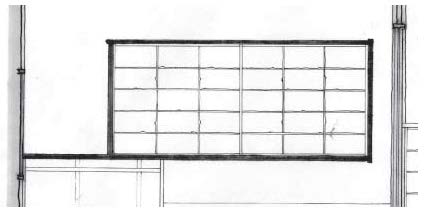
<Renji-mado above nijiriguchi >
“Cantilevered” window in an unstable state
Lastly, right ends of both the shikii and kamoi are detached from the column. The houdate on the left side literally “supports” the kamoi by connecting with the end of the tsunogara joint. Although the window frame appears to be assembled firmly, the window composition looks extremely unstable due to the cantilevered state of the shikii with its left end thrusting into the so column and partially sitting on the nijiriguchi.
As explained above, all of the windows at Tai-an barely connect to “so” columns and/or beams (supporting members). They are remarkably unstable windows that set themselves apart from windows in other tea rooms, while evoking a feeling of uneasiness rather than lightness. These windows seem to be floating in mid-air within the clay wall, while creating a sharp contrast with the rough clay texture on the verge of returning to the soil.
Reason behind Unstable Windows at Tai-an
The reason behind the unstable windows can be understood by looking at the history of the Tai-an. According to one theory, the Tai-an originally existed in Rikyu’s residence and later relocated to Myoki-an after Rikyu committed seppuku (ritual suicide by disembowelment. See Notes 5). Rikyu, who used to be a fish wholesaler, conquered the world of tea by his philosophy of wabi-cha and built the Tai-an to commemorate his own success and spirit.
The Tai-an clearly manifested his ideal tea room due to the fact that it was built within his own home. This was an extremely important tea room that instigated the radical paradigm shift including the philosophy of wabi, the use of the Raku tea bowl, the elimination of Chinese artifacts and much more.
Rikyu’s ideal was to cast tea as the main protagonist. Considering Rikyu’s experiment of performing nodate (outdoor tea ceremony) for the first time in the history of tea, tea rooms were probably no longer necessary for him. That is why the Tai-an had to be built as a tea room evoking a momentary feeling that doesn’t stay in one’s consciousness, following the same concept as the black and lightweight Raku tea bowl, which existence disappears in the dark and its weight is no longer tangible in human hands. The windows also had to be composed in a fragile and extremely unstable way to embody this ideal.
Notes
1. Strictly speaking, there is an example of katou-mado (fire light window) but its concept is largely different from shitaji-mado (substrate window) .
2. It should be noted that there are two types of so: The first type of so evokes a sense of dignity and power like toko-bashira (alcove column), while the second type evokes a feeling of slenderness and fragility like tsuri-dake (hanging bamboo), komo and gama. Although both types are classified as so, they evoke different impressions.
3. In the illustrations, light-shaded parts indicate so while dark-shaded parts indicate shin. Clay walls are not colored, as they signify “transparent” or “nothing” from the viewpoint of mitate.
4. It is a vertical component constituting part of window or door frames detached from columns.
5. There is another theory that Tai-an was built at Myoki-an during the Battle of Yamazaki. However, the author agrees to Sutemi Horiguchi’s theory that Tai-an originally existed in Rikyu’s residence.
Rei Mitsui
Born in 1983, Aichi, Japan, Mitsui conducted Master’s study on Japanese tea rooms at the Graduate School of Engineering, University of Tokyo. After embarking on a career at Shigeru Ban Architects, he established Rei Mitsui Architects in 2015. One of is works, Renovation of “Kanban-Style” building, was featured in a number of prominent Japanese architecture magazines including Shin Kenchiku and Kenchiku Gijutsu. Selected awards include the U-35 / Under 35 Architects exhibition 2017 Gold Medal.
