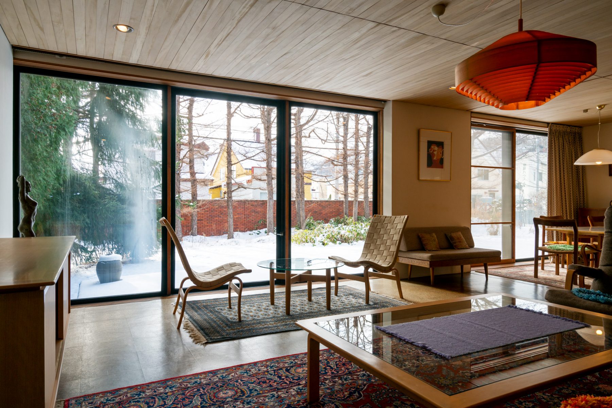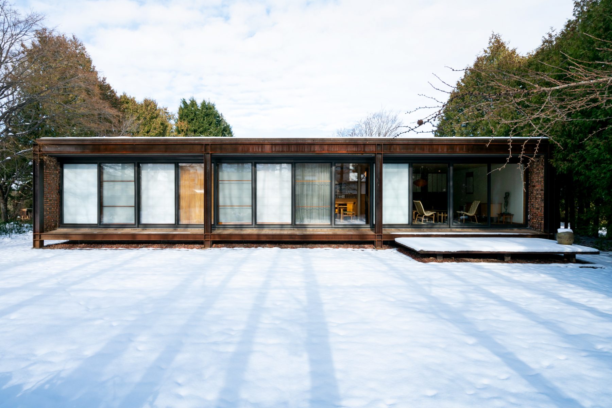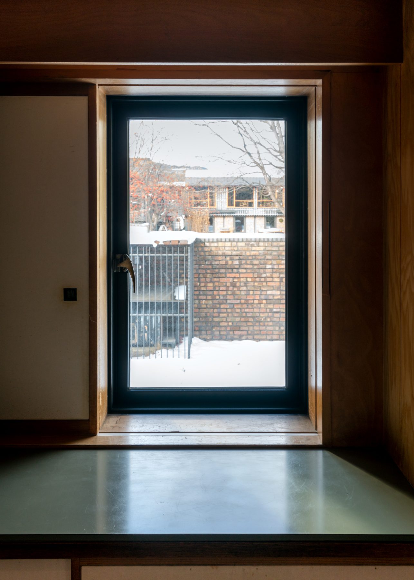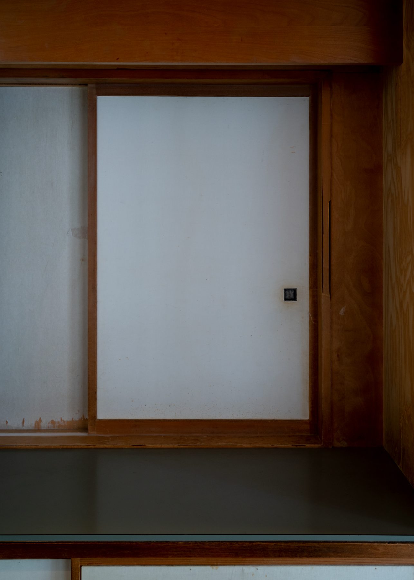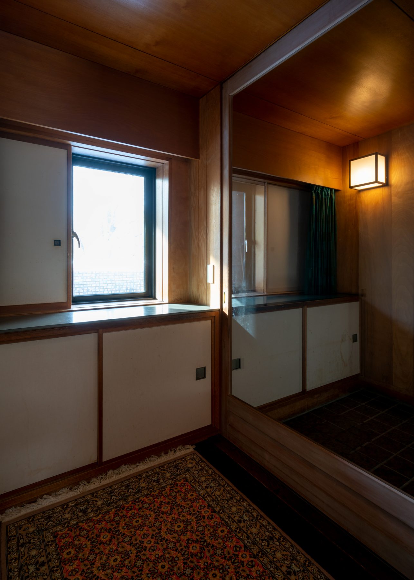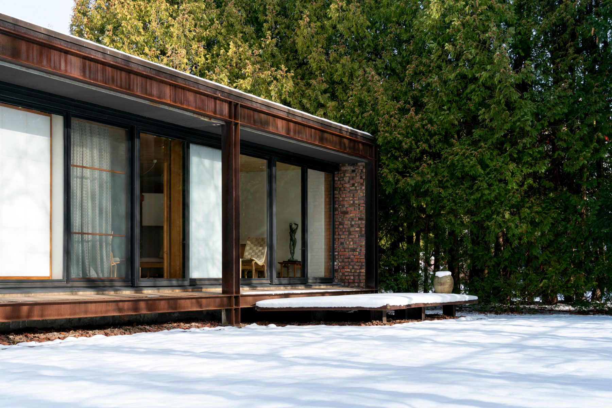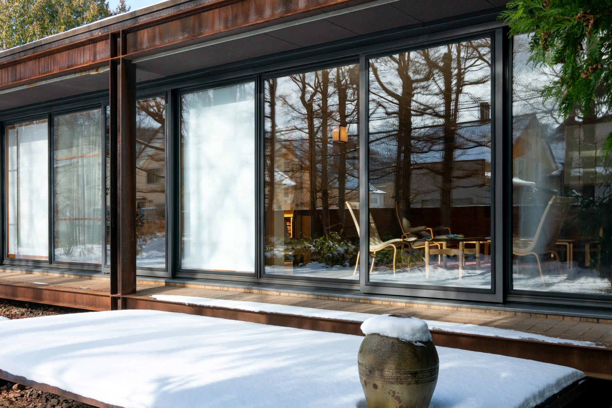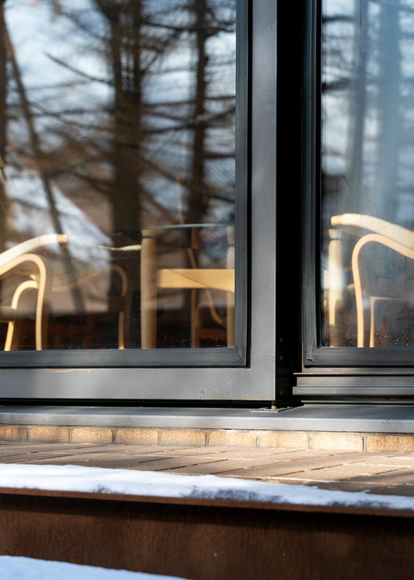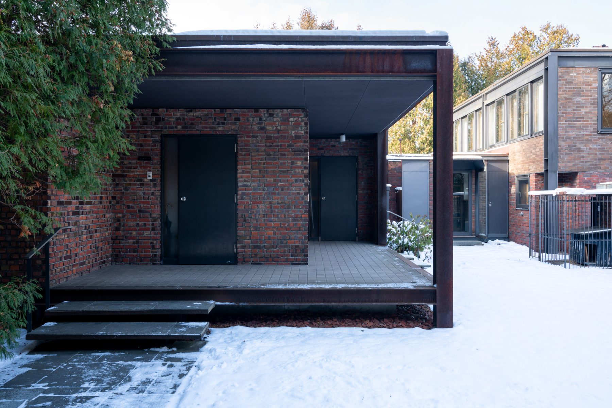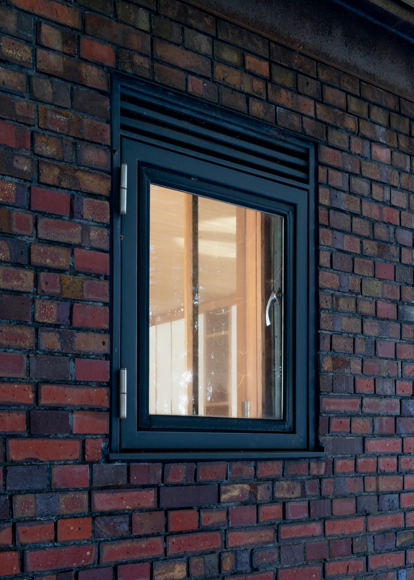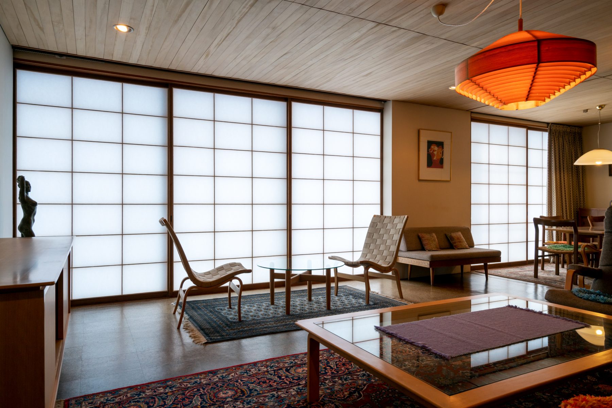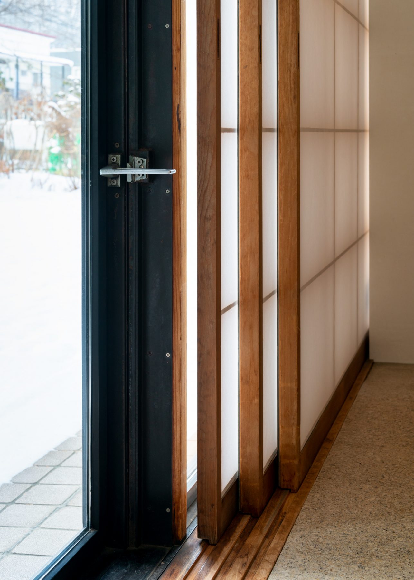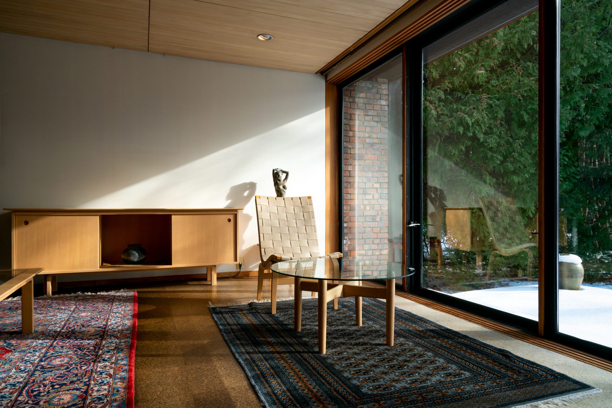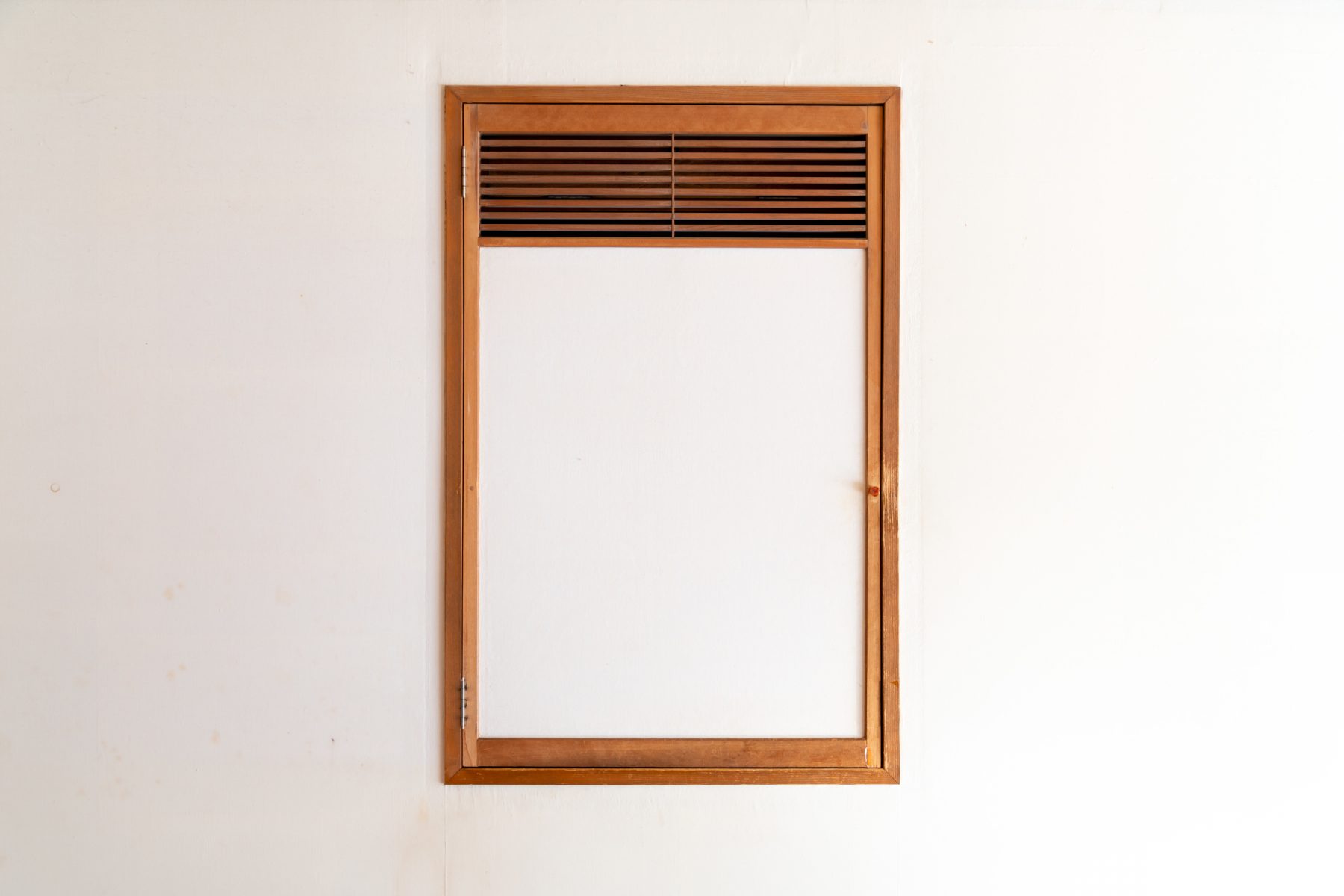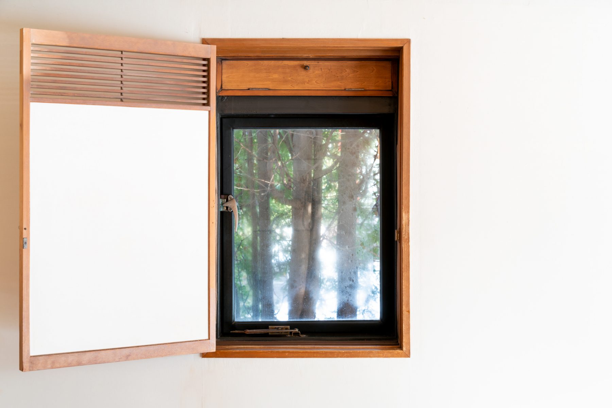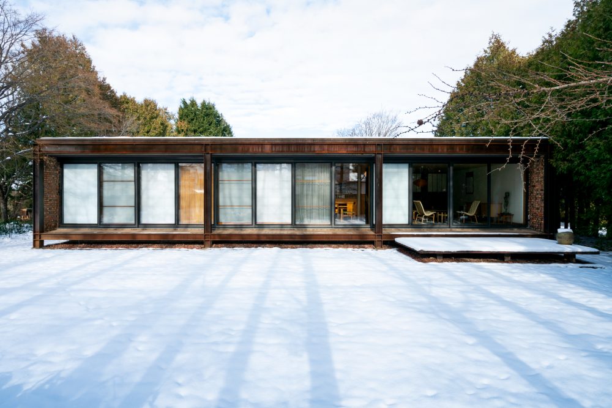KATONO House
1968
Function: house
Structure: steel
- Keywords
- Architecture
- Collection
- Japan
Located on the outskirts of Sapporo, this single-story modernist building, constructed with weathering steel, bricks, and other locally sourced materials, is described by its designer as an “experimental house”. Its weathering-steel-framed ribbon window, composed of fixed windows and sliding glass doors, extends across the full 16.5-meter width of the house’s southern face, opening up to the yard. In contrast, the entrance hall on the north side has only a pair of small windows that are integrated with shelving. All of the house’s windows incorporate design elements that address Sapporo’s harsh winter climate, such as double glazing, double-layered shōji, fusuma, or thick curtains, which serve to create multiple air layers for enhanced thermal insulation.
Virtual Tour
Drawings
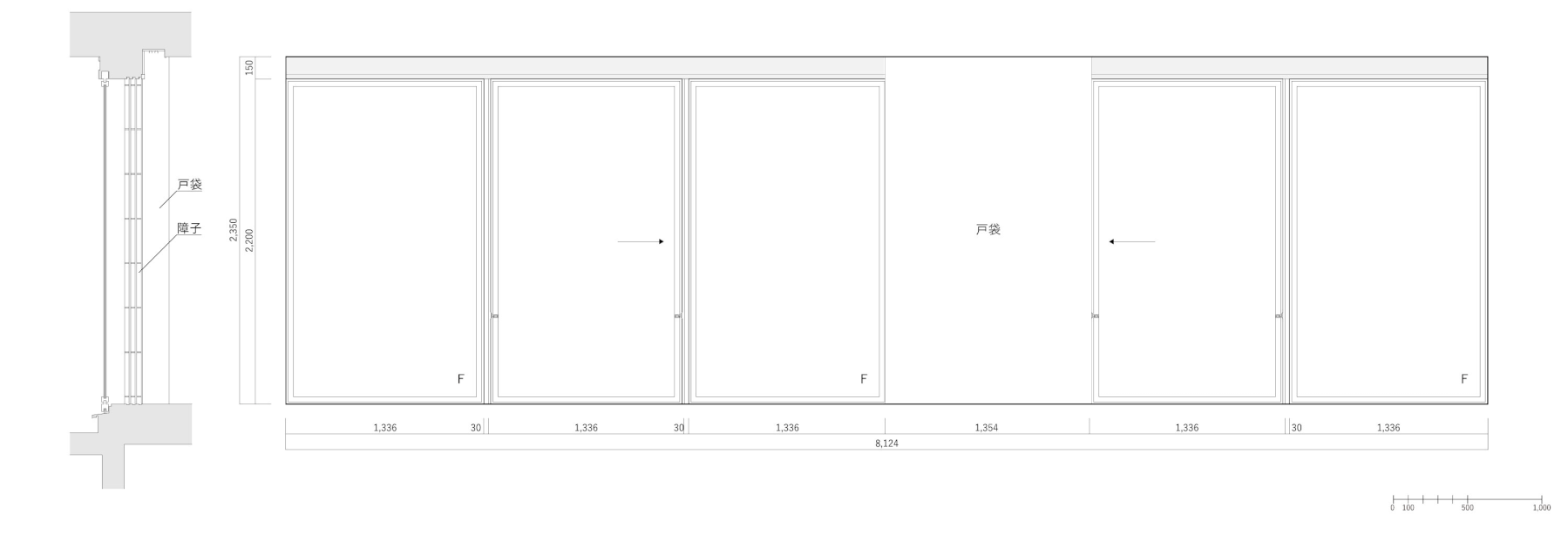
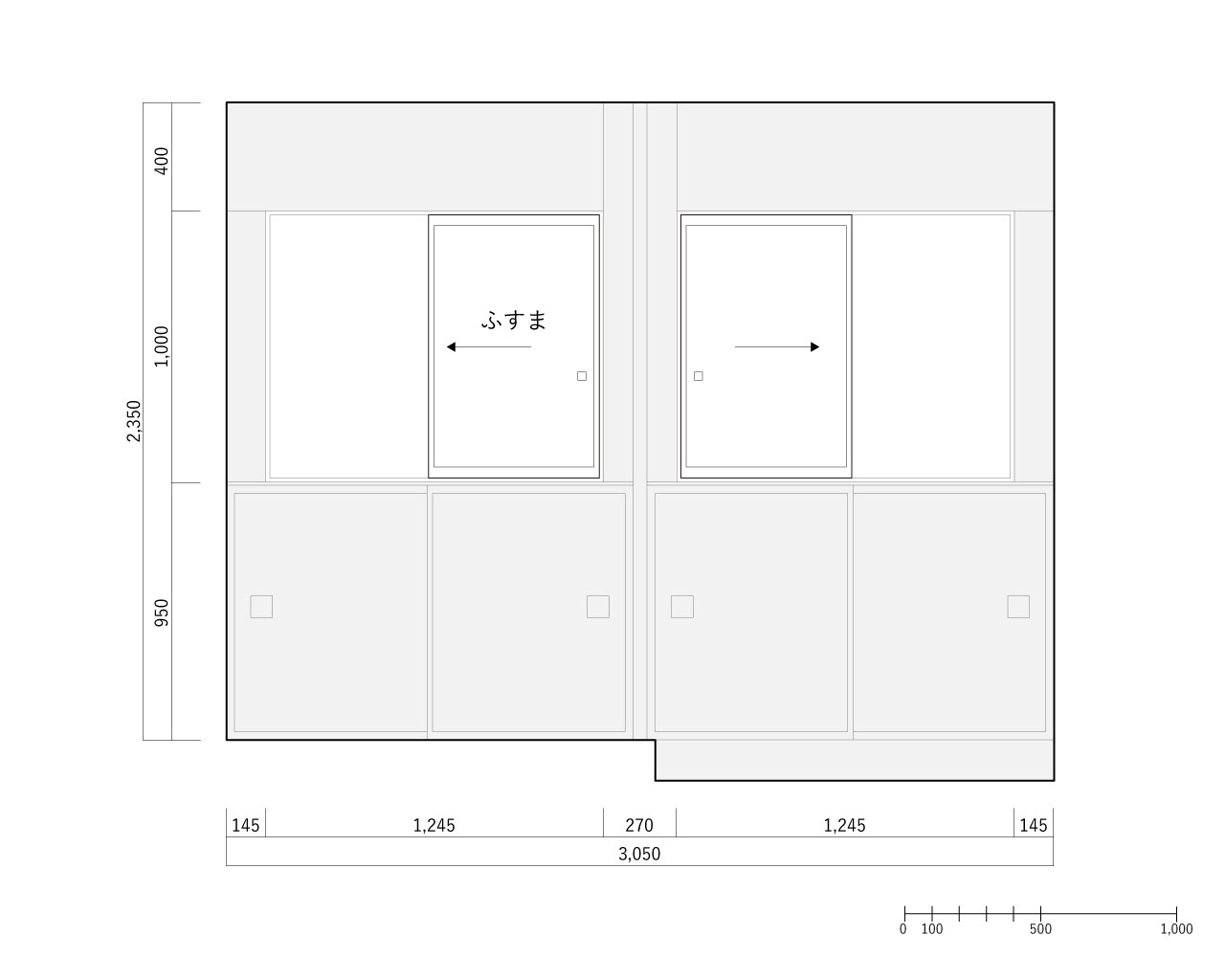
Gallery
