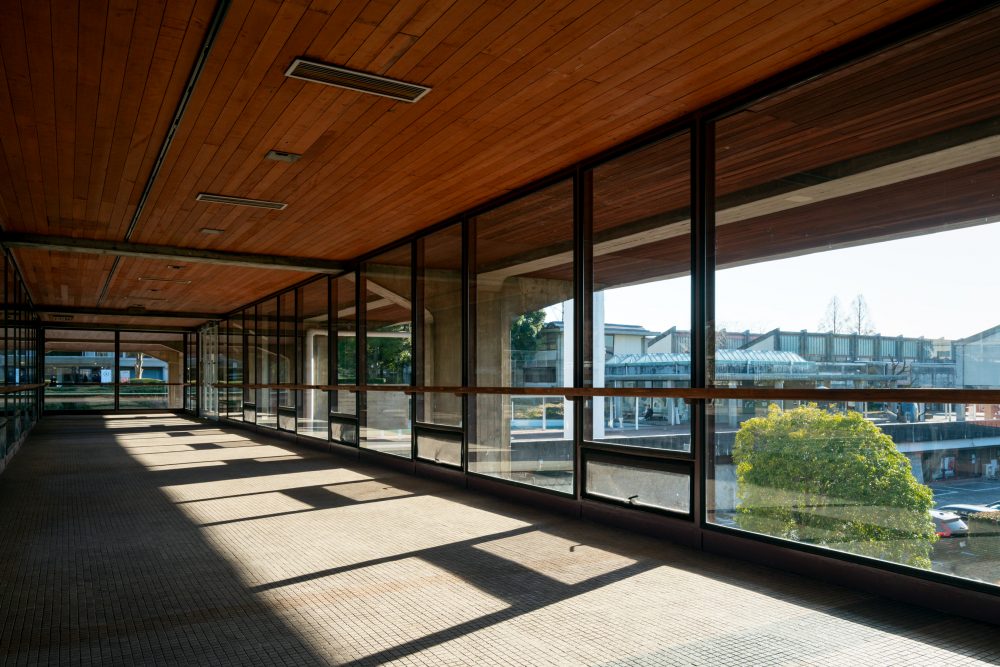Aichi University of the Arts Lecture Building
1966
Function: university
Structure: reinforced concrete
- Keywords
- Architecture
- Collection
- Japan
This building extends 110 meters in the north-south direction, establishing a strong axis at the heart of the campus. In the east-west direction, it allows unobstructed sightlines through its open piloti space, which lies beneath a long glass-enclosed walkway and classrooms of varying sizes that are elevated by two and three stories, respectively, and continues onto the adjacent plaza. The walkway, which measures approximately 3 meters in width and 2.1 meters in height and features fixed-glass ribbon windows, floor-level top-hung windows, and guardrails integrated with the window framing, is scaled and detailed to direct the eye outward, emphasizing the sense of openness. The classrooms, accessed from the walkway via stairwells equipped with hit-and-miss windows left open year-round for ventilation, are illuminated from two sides by continuous bands of double-sliding windows with exterior sun-shading louvres that line the length of the building. These louvred windows regulate solar gain while also enabling cross-ventilation.
Virtual Tour
Drawings
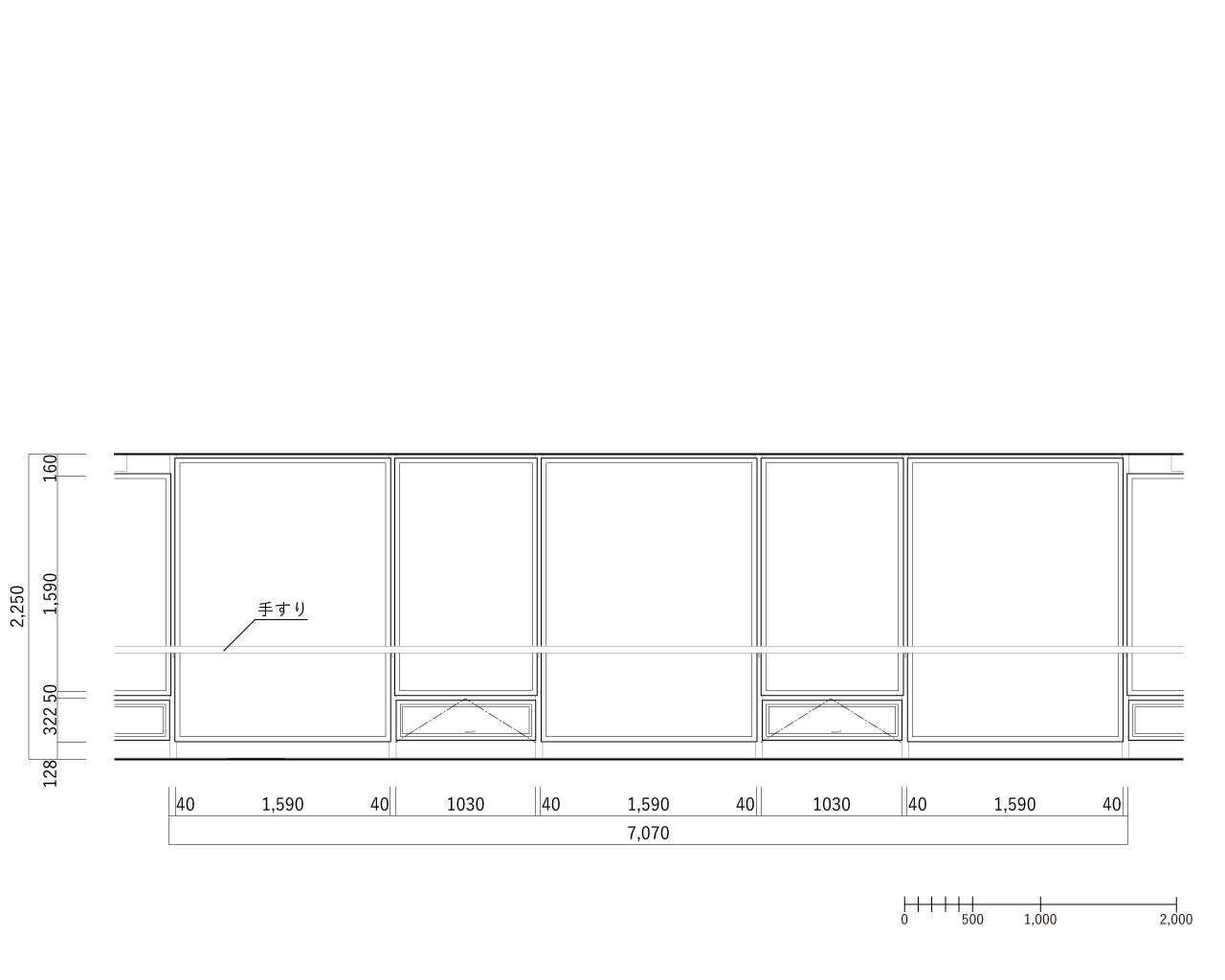
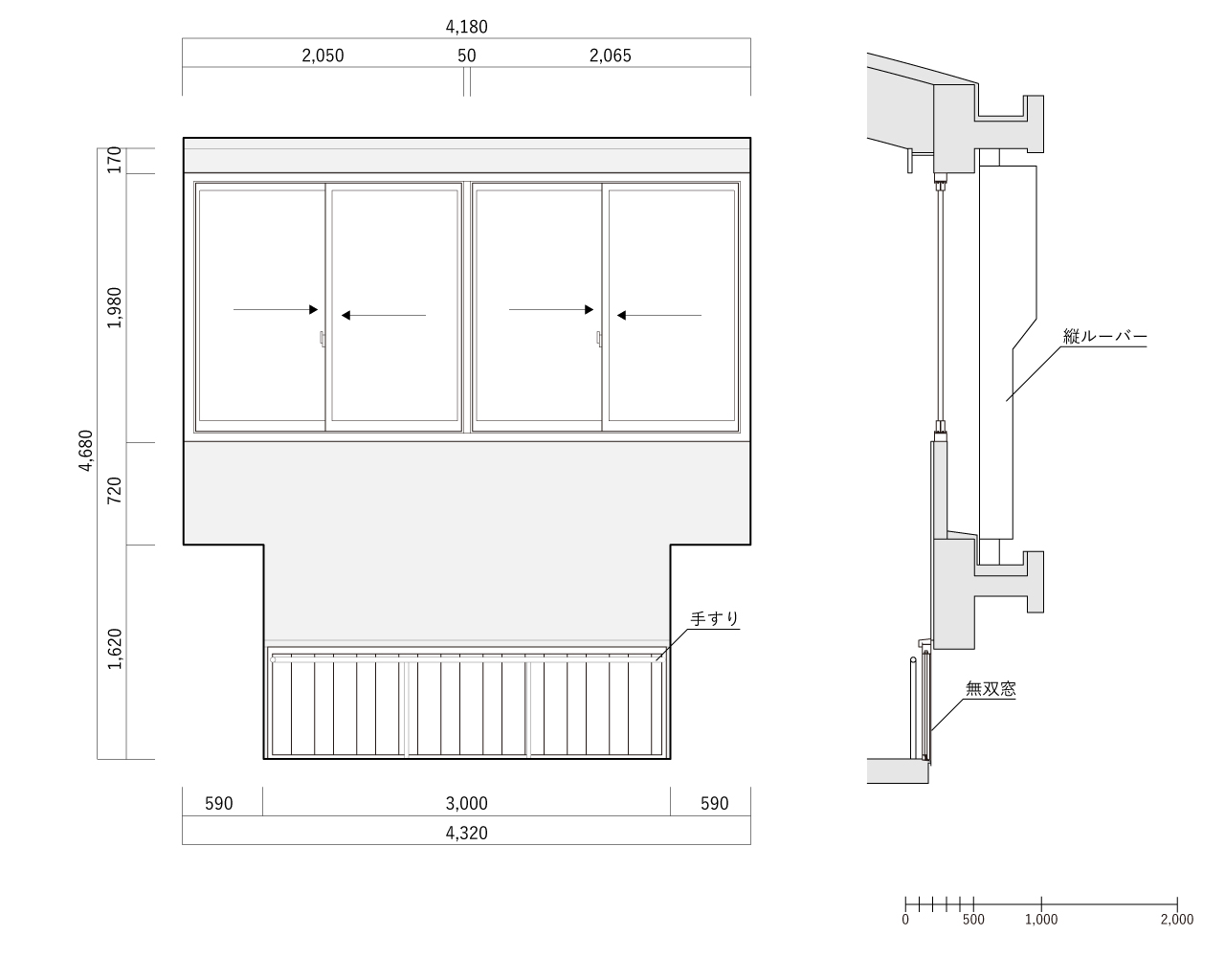
Gallery
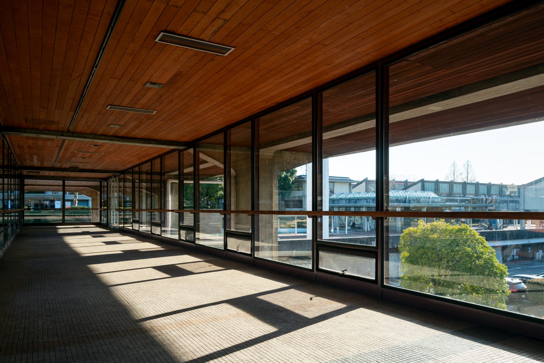
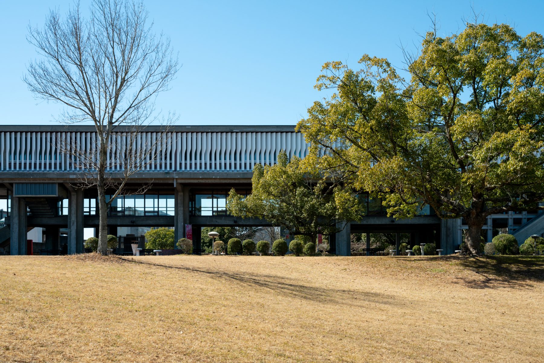
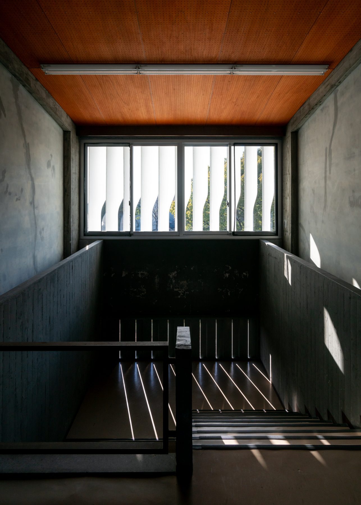
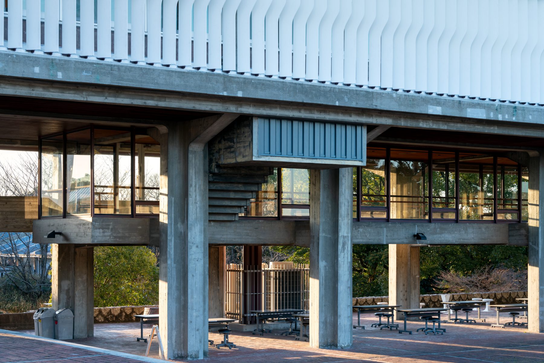
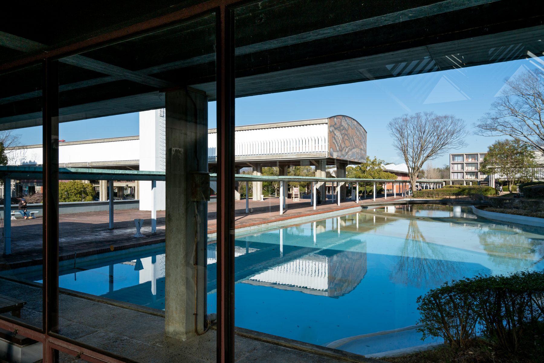
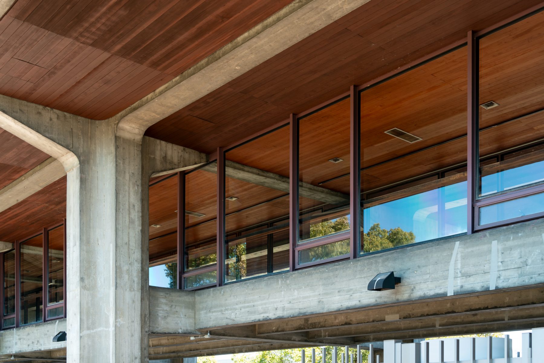
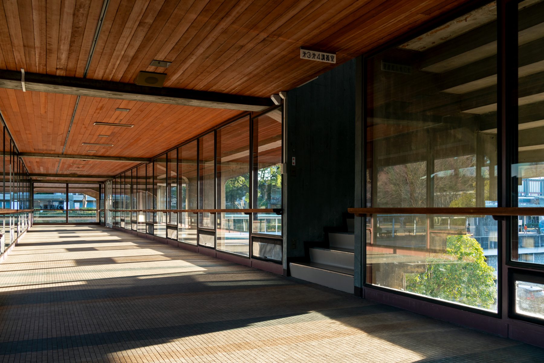
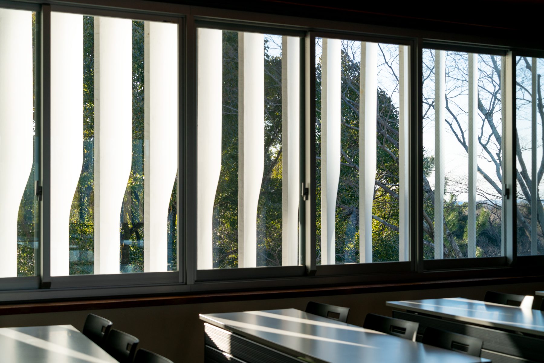
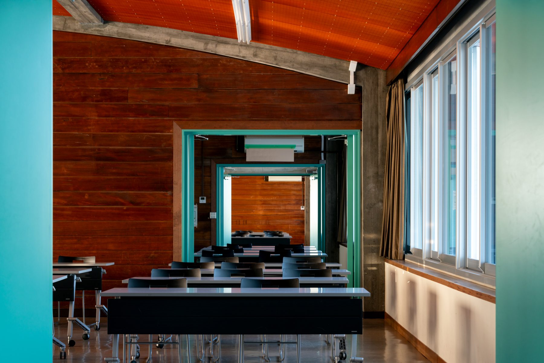
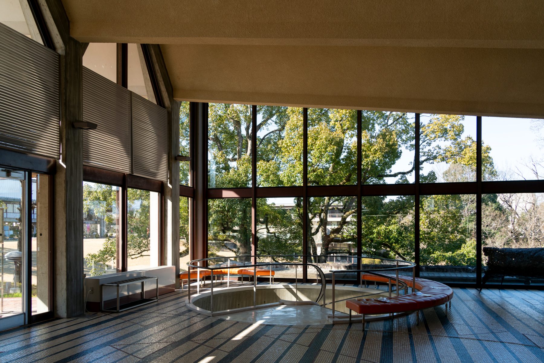
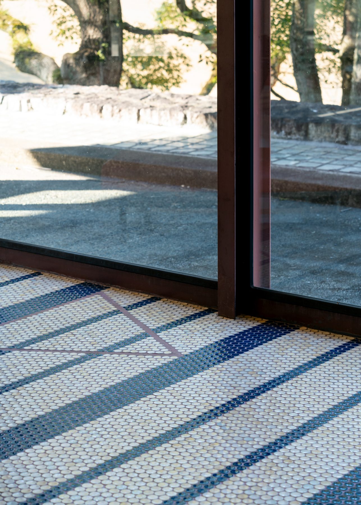
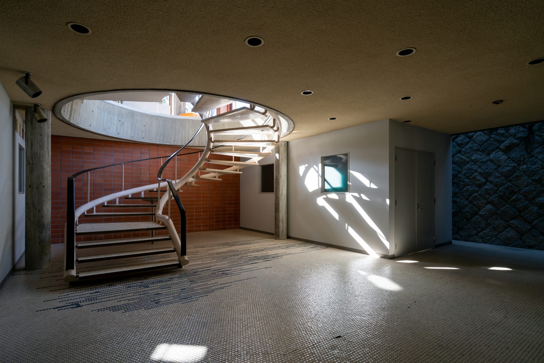
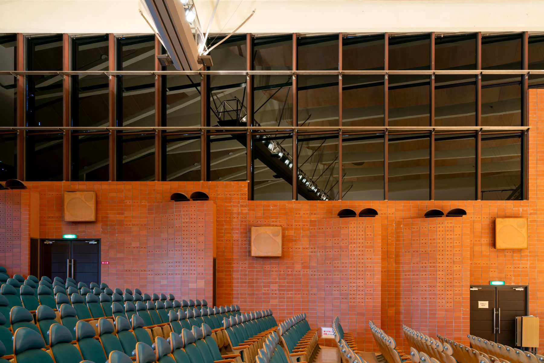
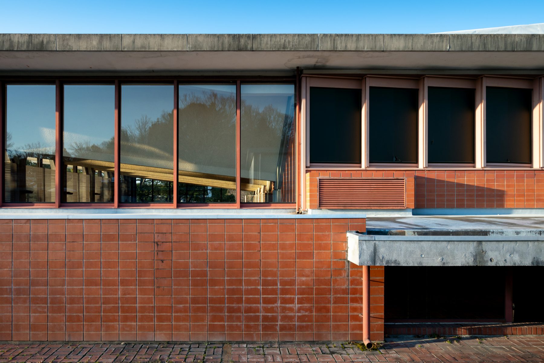
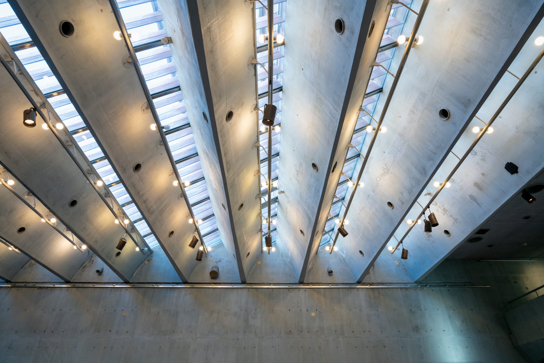
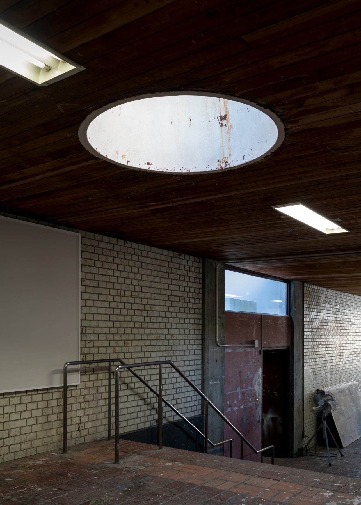
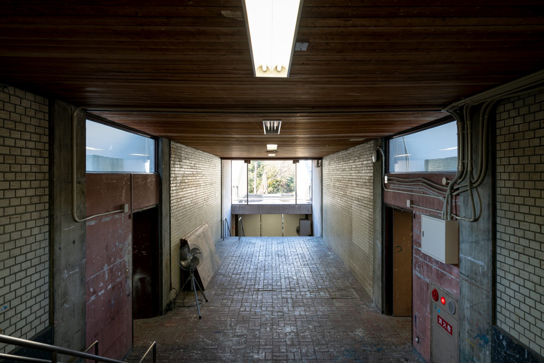
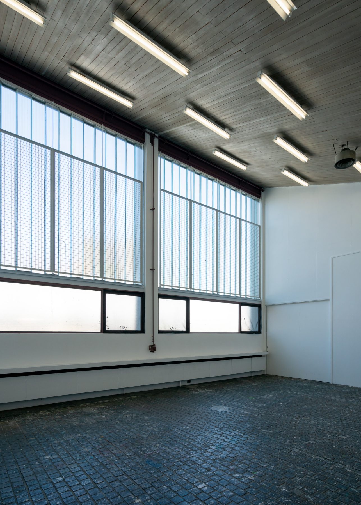
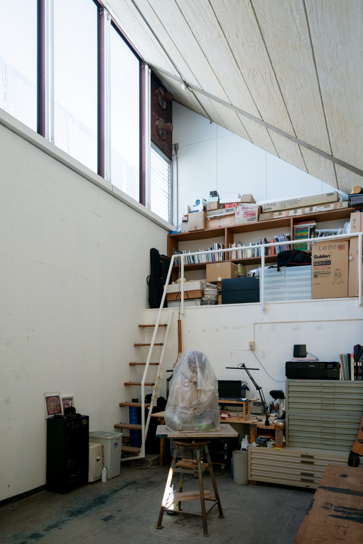
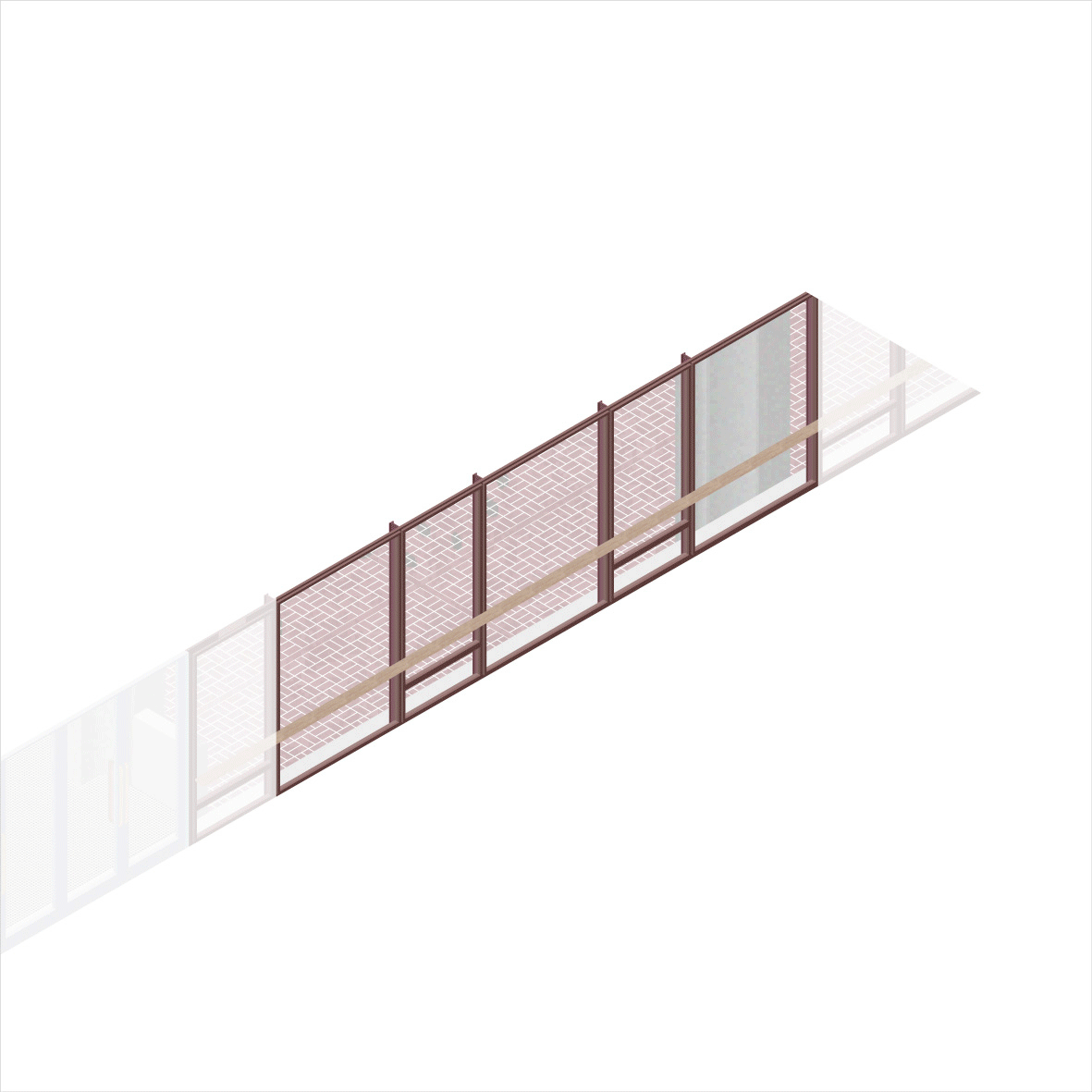
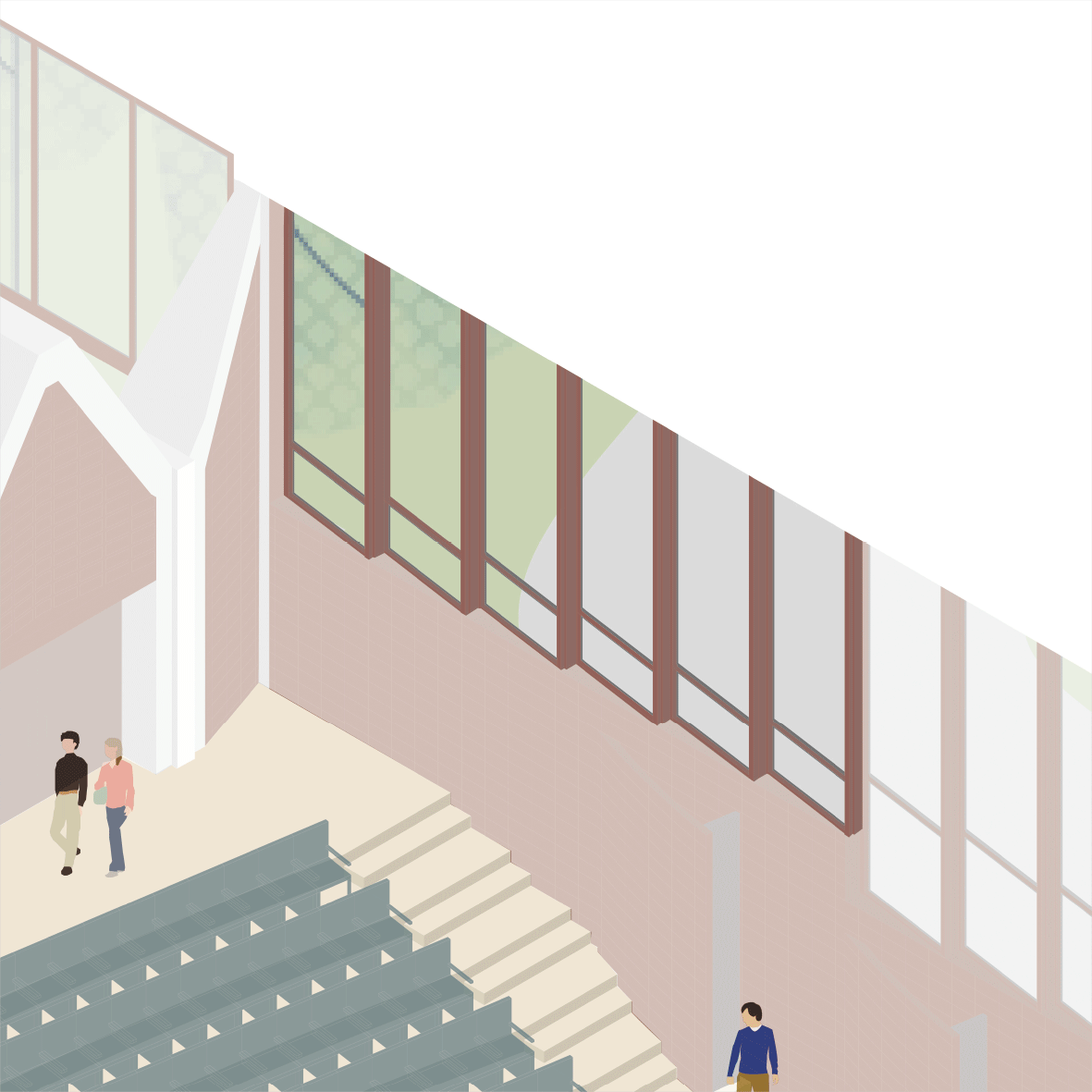
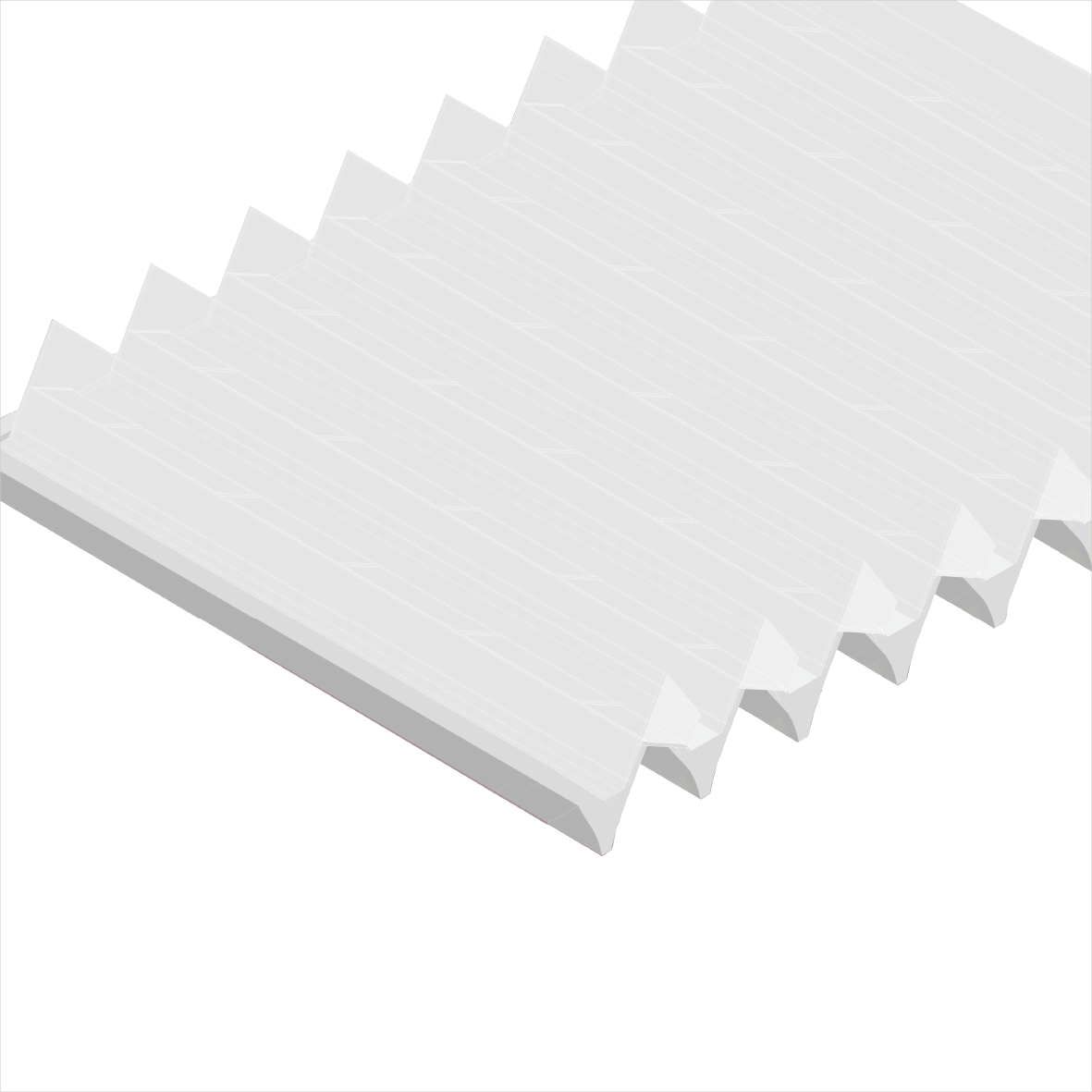
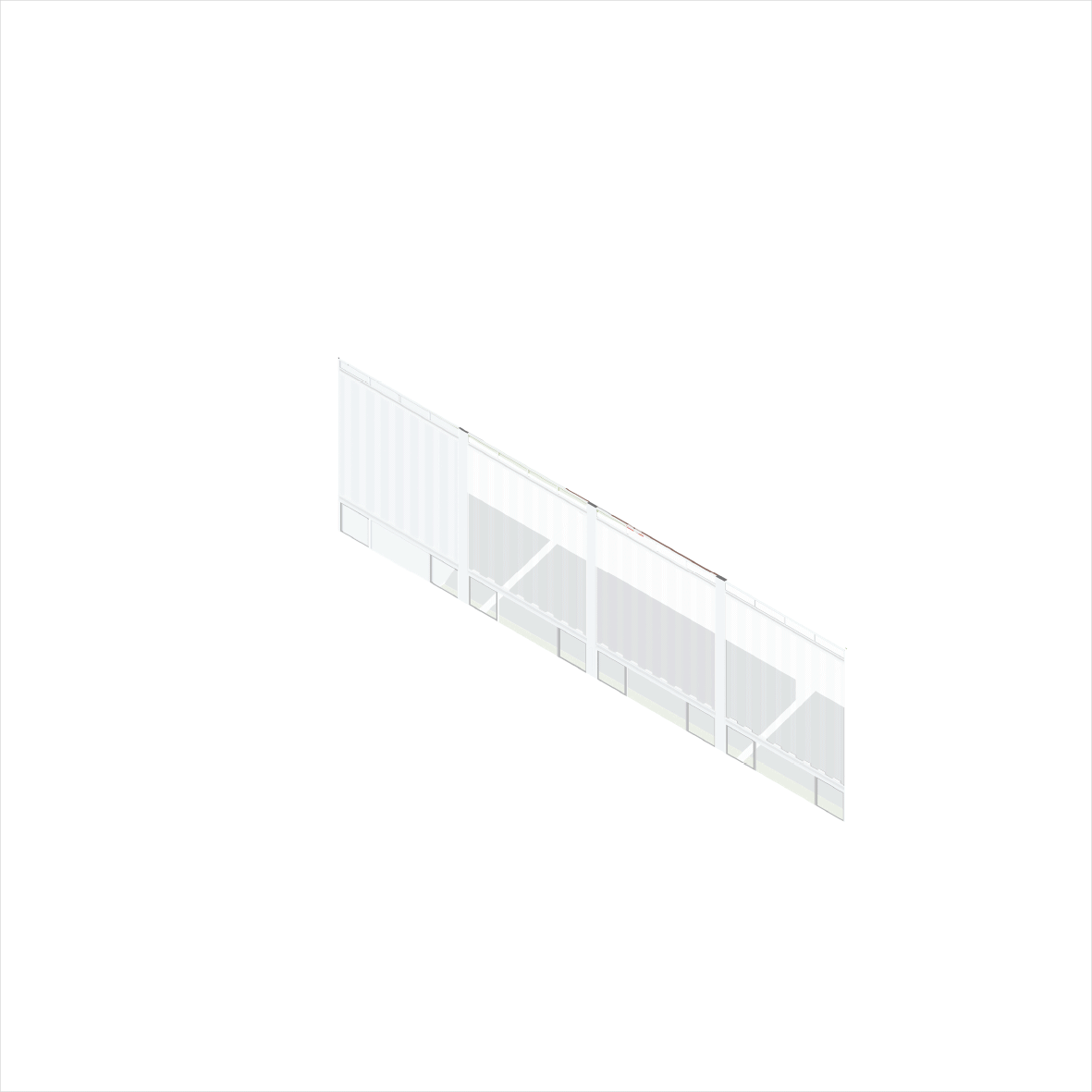
by Junzo Yoshimura and Akio Okumura:
The Concrete Science of Living with Nature
