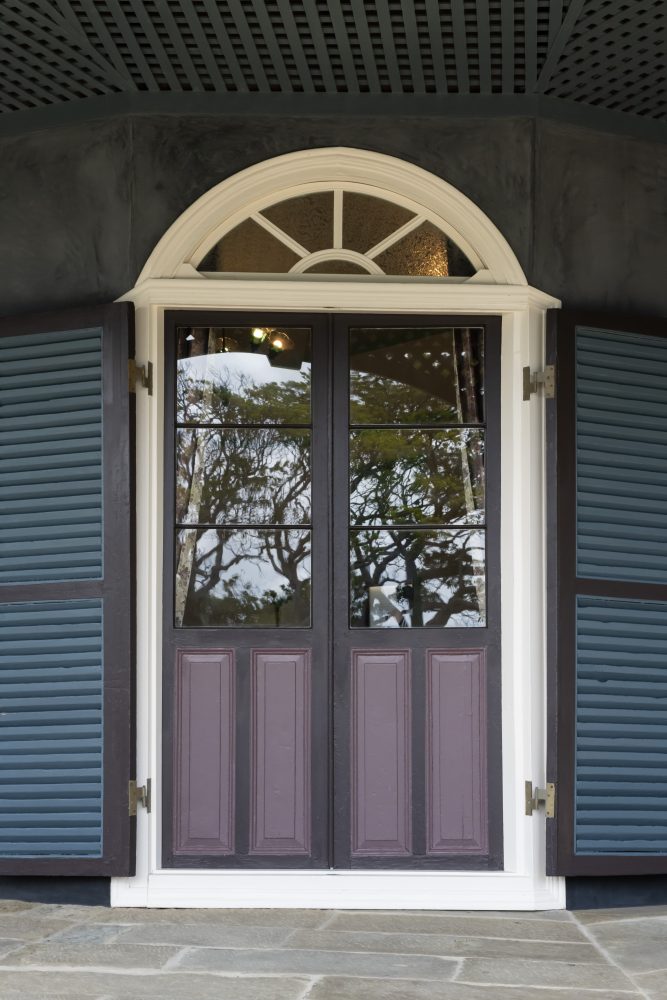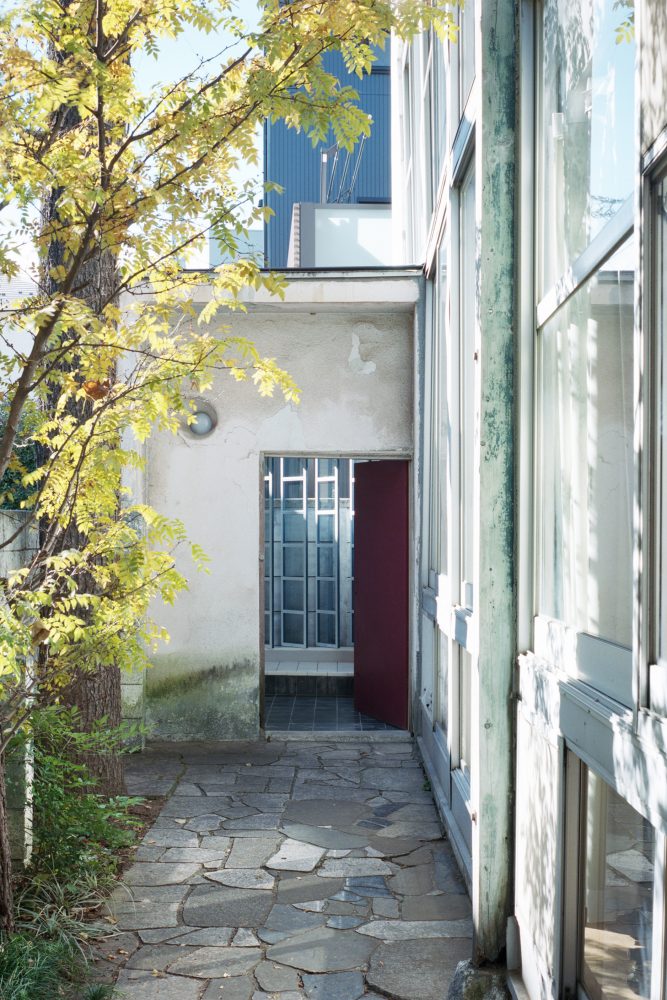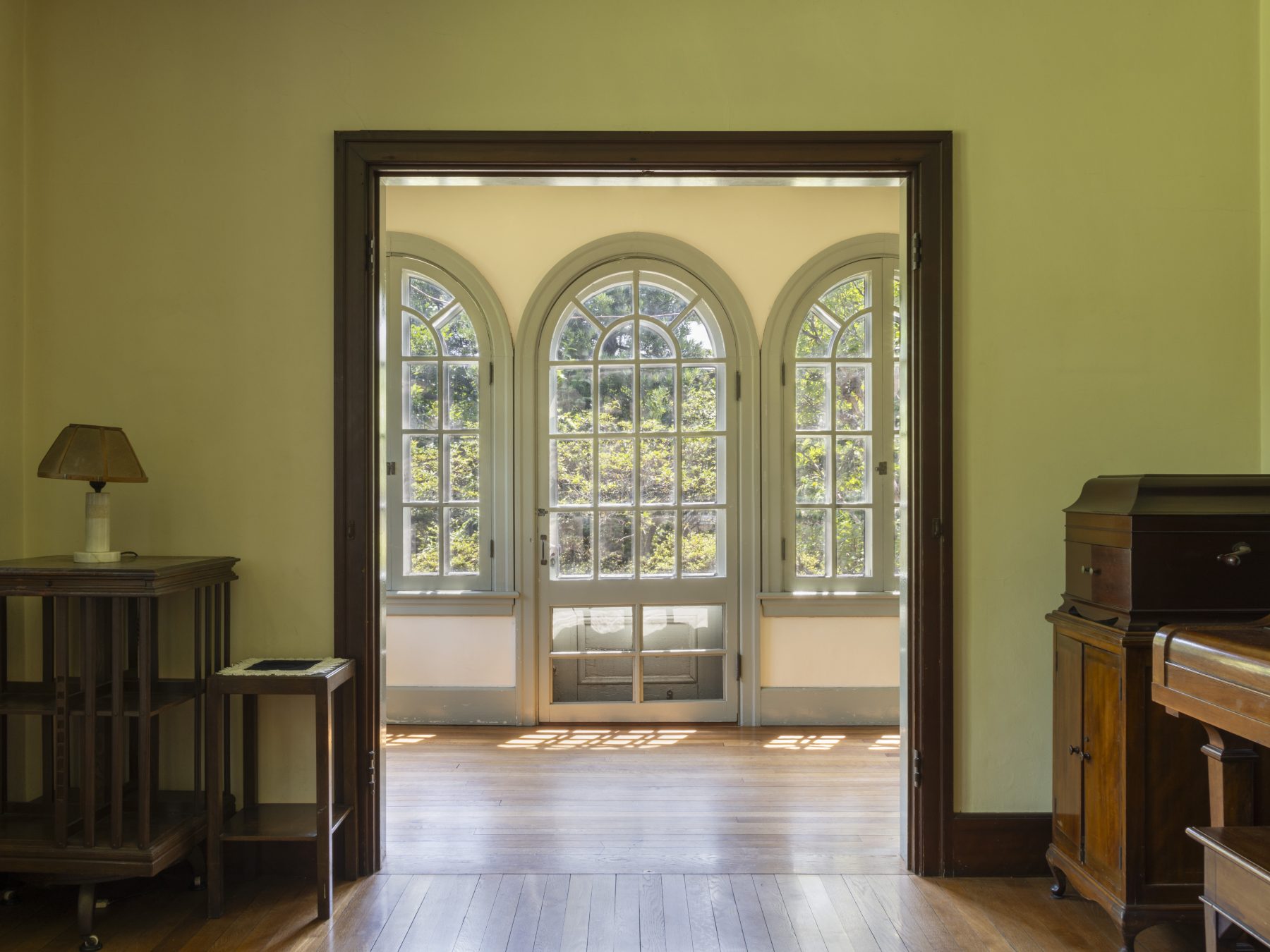
The Windows of the Komai House by W. M. Vories & Co.
15 Jan 2024
- Keywords
- Architecture
- Columns
- Essays
- Japan
- Kyoto
The soon-to-be 100-year-old Komai House, now called the Taku & Shizue Komai Museum, stands along a canal path in Kitashirakawa, a suburban neighborhood in Kyoto’s Sakyo Ward with open views of Mount Hiei to the east. It is known as a representative residential project of the 1920s by W. M. Vories & Co., which built many yōfū [lit. “Western-style”] houses, schools, and church buildings molded on American architecture. While presenting a humble demeanor with its gable roof of red Japanese clay tiles, it is a medium-sized yōfū house with a footprint of 30-tsubo [94 square meters], two stories, and a one-story annex (formerly the laundry room) on its north end. It is designed in a Spanish Mission-style and features variously sized arched windows and large sash windows on its cream-colored textured plaster walls.
-
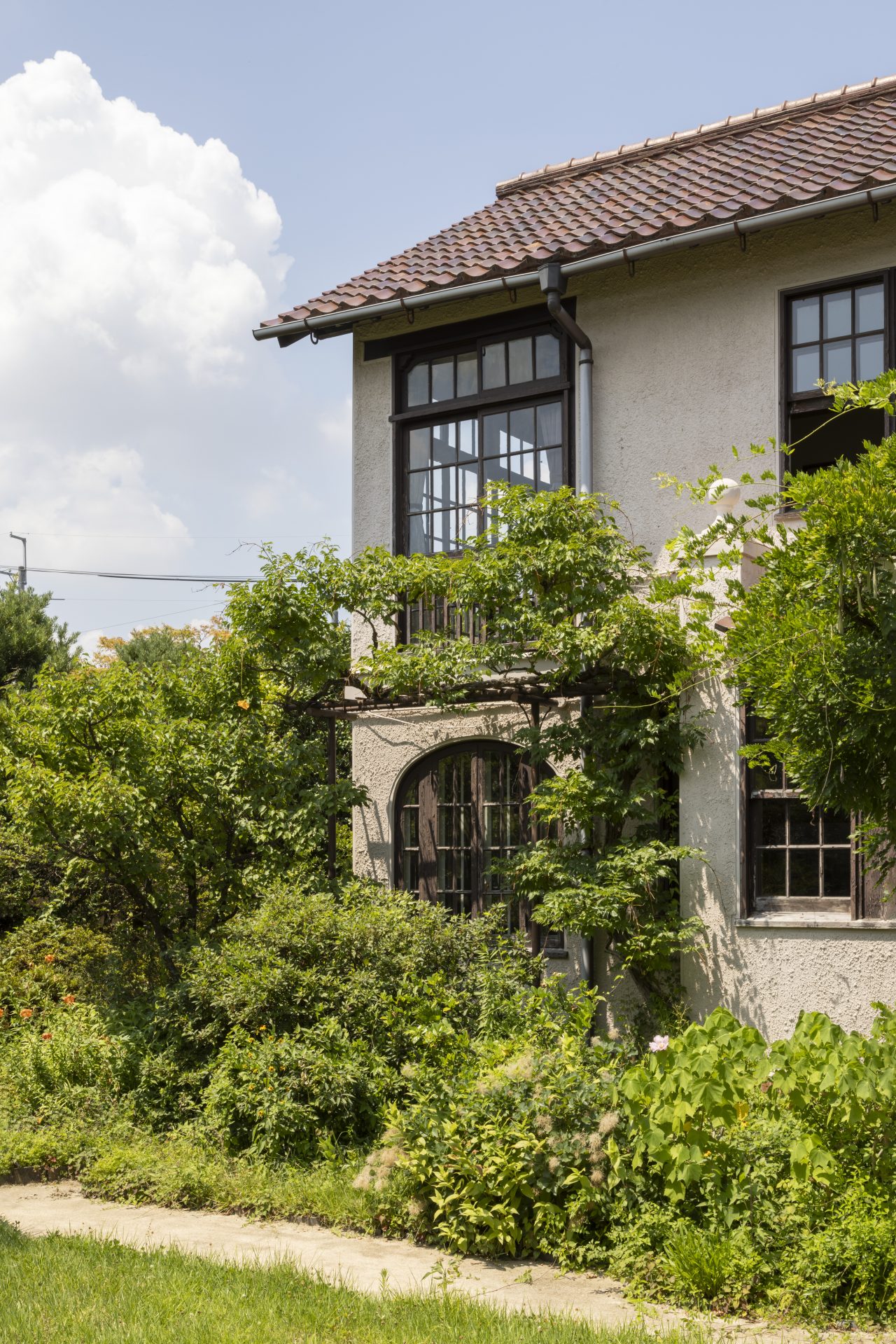
East side, exterior view. The house was roofed with Japanese clay tiles to fit in with its surroundings.
The project owner was Dr. Taku Komai, who became an assistant professor at the Kyoto Imperial University College of Science in 1920, traveled to the US with his wife to research genetics at Columbia University from 1923, and then commissioned W. M. Vories & Co. the design of their new home upon returning to Japan two years later in 1925, perhaps out of longing for their experience of living in the US. William Merrell Vories, who had just published a book on residential design in Japan titled How Shall I Plan My Home? (1923), undoubtedly took on the project for the young scholarly couple with the aim of creating an actual example of a house that fosters a healthy and cultural lifestyle.
After the Komai couple passed away in the early 1970s, the house was used as a training facility of a company affiliated to the family. In 2002, it was donated to the Japan National Trust with the hope that the Vories masterpiece would continue to be maintained and utilized, and it has since been managed and operated as the Taku & Shizue Komai Museum. I have heard that in recent years, the museum has been providing delightful guided tours on its open house days, thanks to the great work of the volunteers who have been supporting the property managers (the museum currently only provides explanations of the building and garden upon request or inquiry).
Plan Layout
The first floor of the main building is centered around the living room. To its west, there is a small entrance vestibule, a stair hall, and a washitsu [Japanese-style room]; to its north, a dining room and kitchen; and to its south, a sunroom. On the second floor, there are two bedrooms and a study. The rooms are configured in a well-thought-out manner with neither deficiencies nor excesses. And, as is characteristic of Vories homes, they present themselves as comfortable and high quality. Without drifting into extravagance, the finely constructed structure, the thoughtfully designed doors and windows, and the furnishings composing the interiors work together to form healthy, harmonious, and attractive spaces for living. Here, I would like to write about the distinctive interior features of the various rooms with a focus on their windows.
Entrance Vestibule and Hall
When you enter the residence through its front gate and walk down the stepping stone approach path, you will arrive at a welcoming entrance porch with a red brick floor and a charming arched doorway, which is fitted with a tasteful panel door and an arched transom window (fanlight). The petal-shaped wrought ironwork adorning the window expresses the individuality of the home. Inside the doorway, there is a second, smaller arched window positioned at eye level. This window subtly communicates the presence of the porch to arriving visitors and lends the entrance with an inviting sense of ease.
-
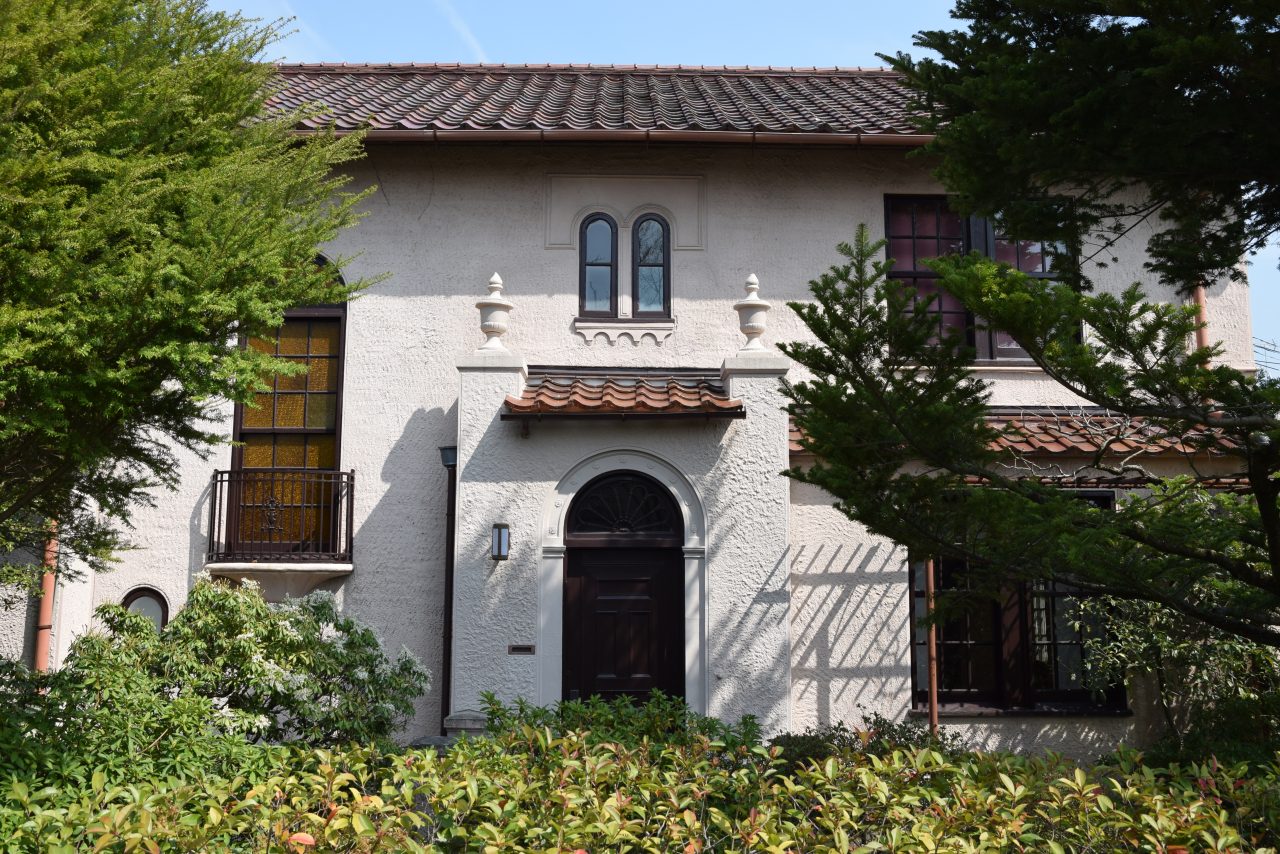
West side, front façade. The entrance at the center, the small paired windows above it, the tall stairwell window to the left, and the windows of the six-mat washitsu to the right are arranged with well-balanced proportions. Photo by author.
When you step into the entrance hall, you will notice a soft, amber-colored light infusing the space. Its source is a large west-facing arched window, measuring approximately three meters in height and positioned high on the wall beside the stairwell. The light beautifully enhances the curved railing design of the staircase, one of the dependable highlights of any Vories home. Here, the 17-step, double-bent staircase with 170-millimeter rises and 270-millimeter treads has been skillfully fitted into the hall, and the exquisite detailing of the railing and trim also adds to its tasteful appeal.
-
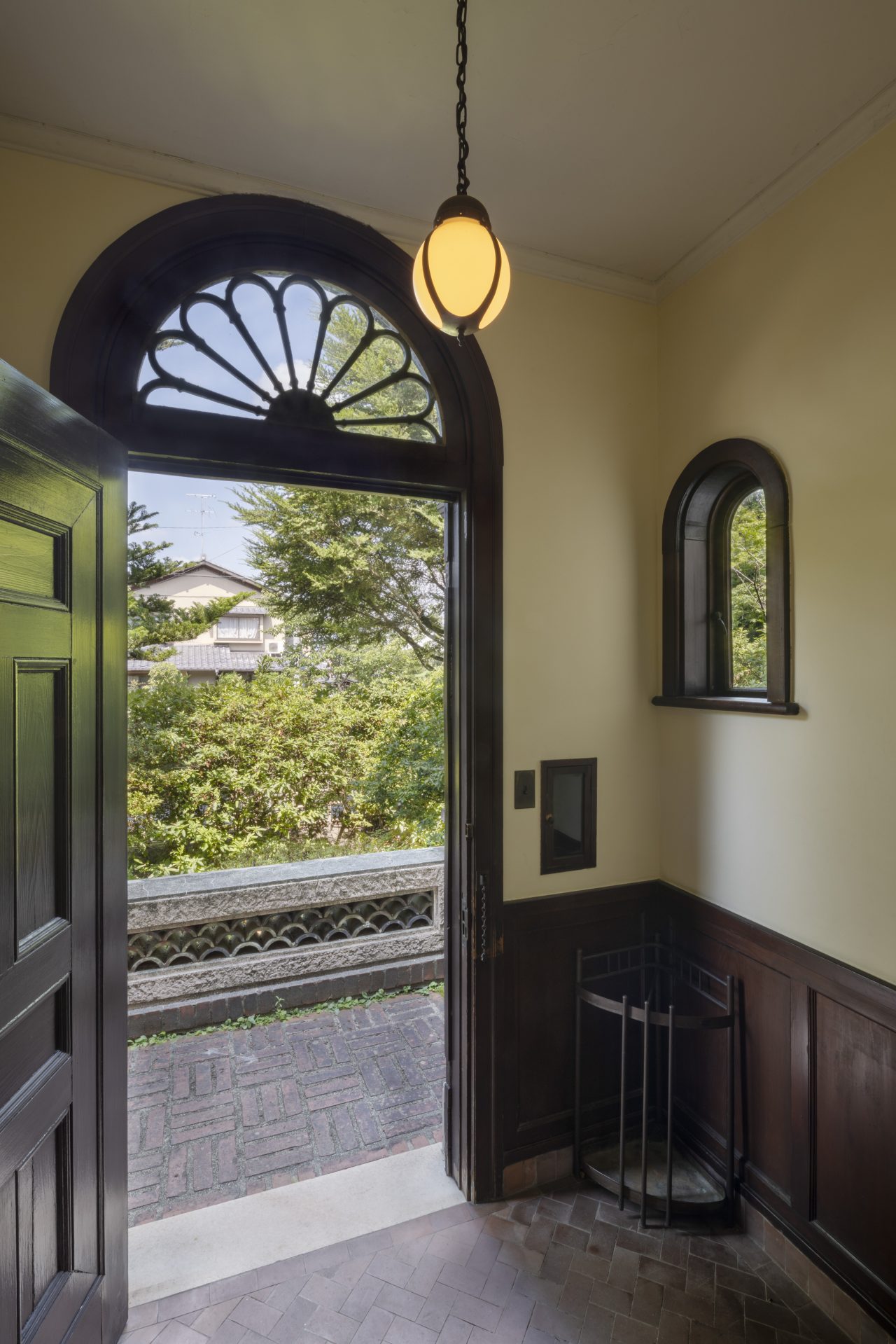
Entrance vestibule. The fanlight above the doorway adds a flourishing touch to the space. -
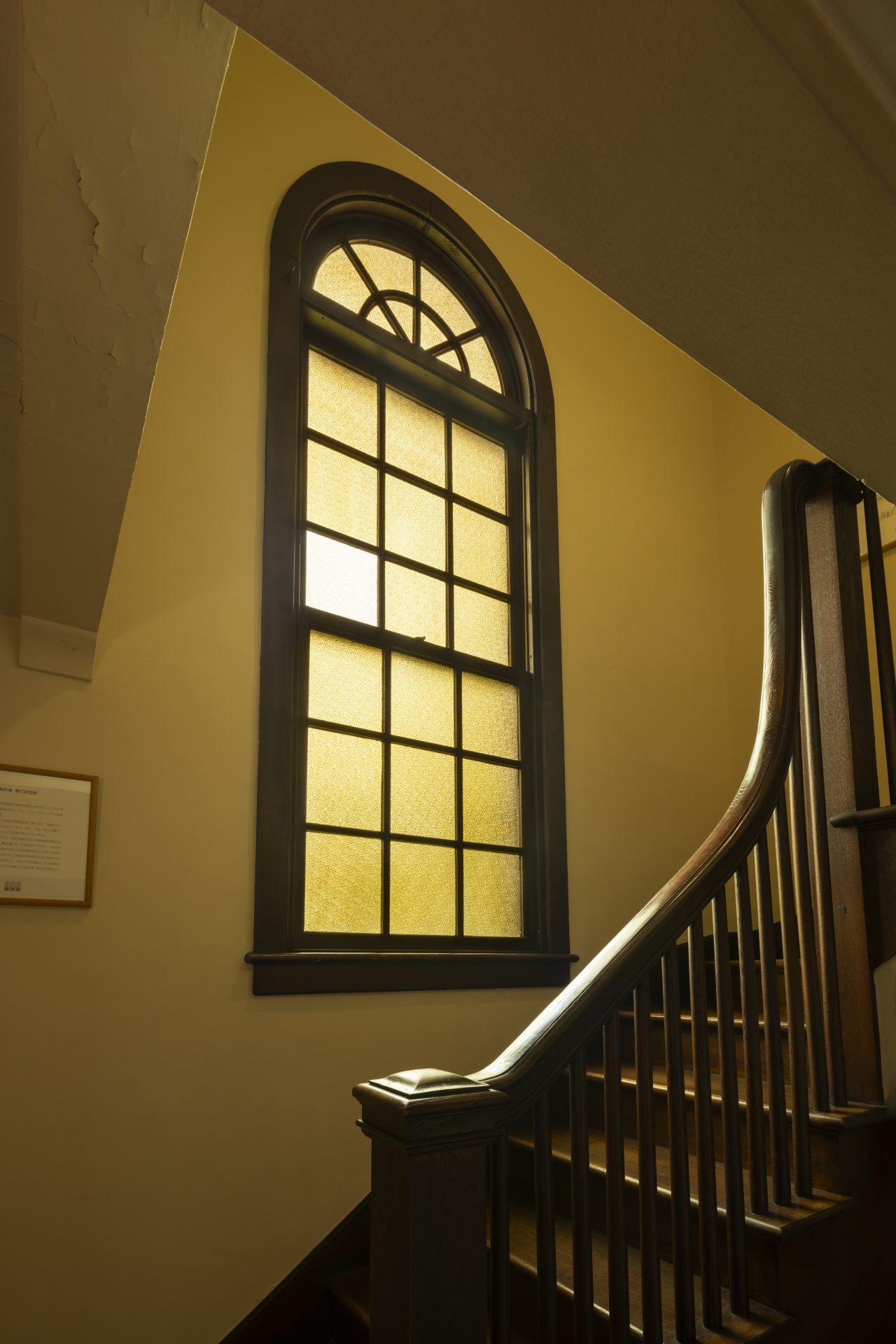
Stairwell window. The large arched window provides the hall with ample light and a spacious feel.
Window Seat
The living room has an area of about 12 tatami mats [approx. 17 square meters], but it feels comfortably spacious because it is connected to the dining room and sunroom on its north and south ends, respectively. Its east side features a large double-sidelight bay window that brings in views of the garden. The row of six sash windows projects out towards the garden to form an alcove equipped with a bench. Known as a “window seat”, this feature was devised as a living room amenity of early twentieth-century American Craftsman-style homes, and its hallmark is the taste of nature that it provides by giving you a front-row seat to the outdoors. Various examples of window seats can be found in American cottages and Frank Lloyd Wright homes from that time, and they are also a highlight of Vories homes, which date to the same era. Here at the Komai House, the window seat has a composed, confident feel to it because of its symmetrical placement at the center of the living room.
-
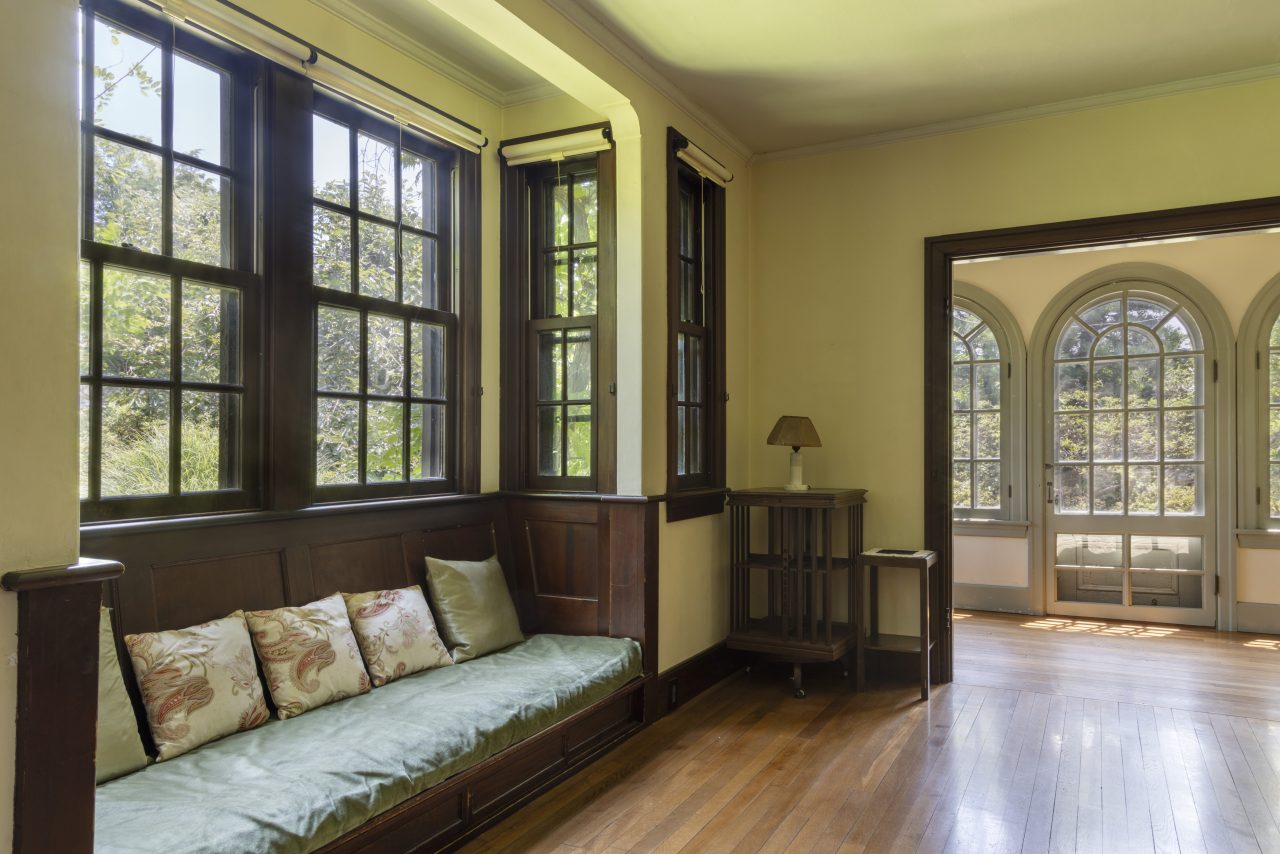
View from the living room towards the sunroom.
The windows are made of Douglas fir, Port Orford cedar, and oak, and their sashes are divided into small lights with the use of muntins. The openings are framed with casing along their upper three edges and window boards along the bottom, which are beveled to prevent water intrusion. Below them, there are sills that are sloped to shed the rain. The simple molding and rounded edges of the various framing elements create soft shadows around the windows.
Looking outside from this seat, you will see a Kyotoesque landscape, with the distant Mount Hiei backdropping an eclectic Western-Japanese-style garden that even has a pond.
-
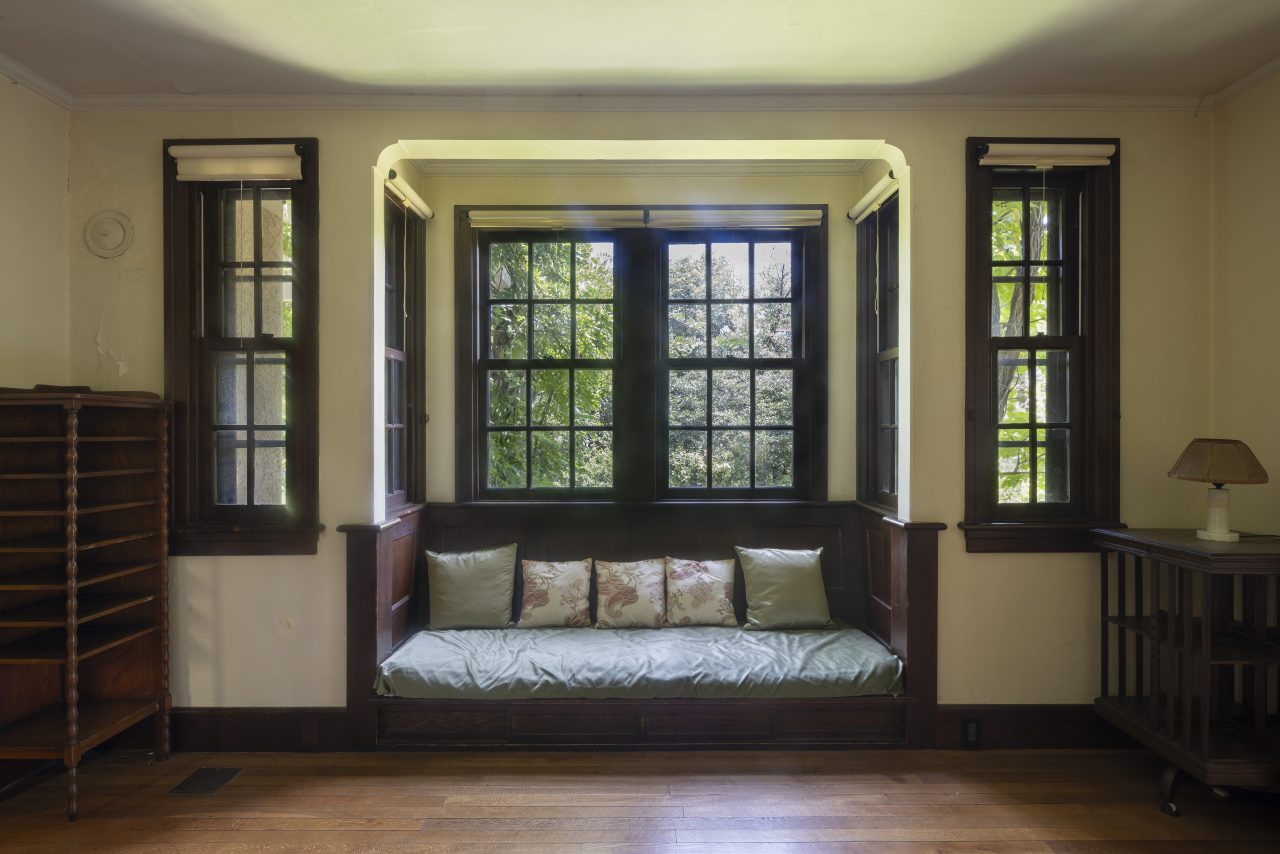
Living room, east-side bay window. The built-in window seat has a height of 360 millimeters. Openings with an inner height of 1,425 millimeters are centered on the mullioned sash window in the alcove.
Sunroom Windows
The living room opens into the sunroom to its south. The sunroom has an area of about 4 tatami mats [approx. 7 square meters], and its east and south sides are lined with glazed arched openings (one of which is an arched door). Designed as casements composed of small panes, the windows undoubtedly let in quite a breeze when opened. Unfortunately, they are now kept shut for preservation reasons. This design that sets four arched openings side-by-side is unusual even in yōfū houses, but here it can be inferred that they were intended for providing the total ventilation and lighting that was essential to this home for healthy living.
-
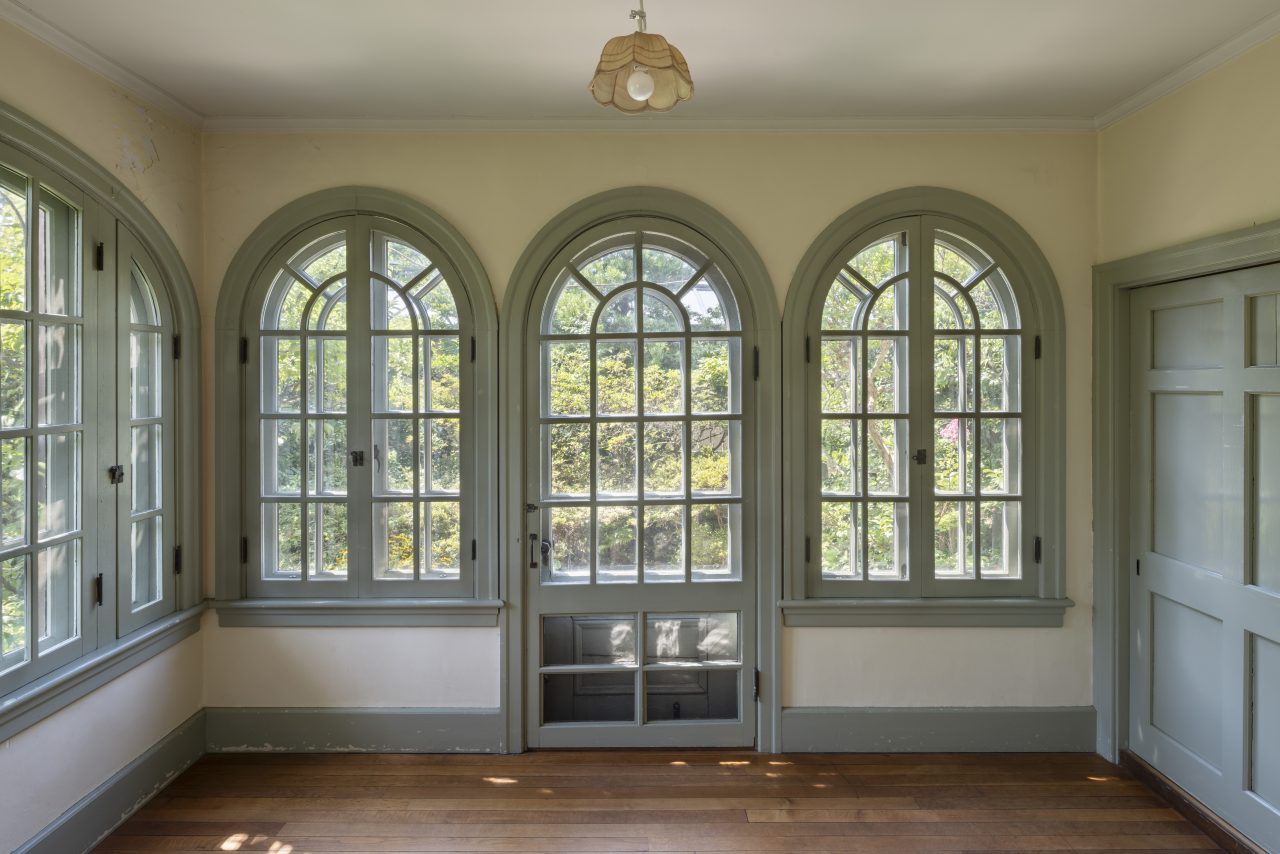
The arched triple windows in the softly illuminated first-floor sunroom.
On the second floor, there is another sunroom positioned directly above the first-floor sunroom. It used to be an open deck when the house was first built in 1927, but it is now lined with double-sliding glass windows. As the space adjoins a bedroom, it presumably was later enclosed with glazing to better withstand the winter weather while preserving its original airiness. The vertical slat balustrade, the long continuous sills, and the upper bands of windows styled like ranma [transom screens] give it a distinctive charm with a Japanese touch.
-
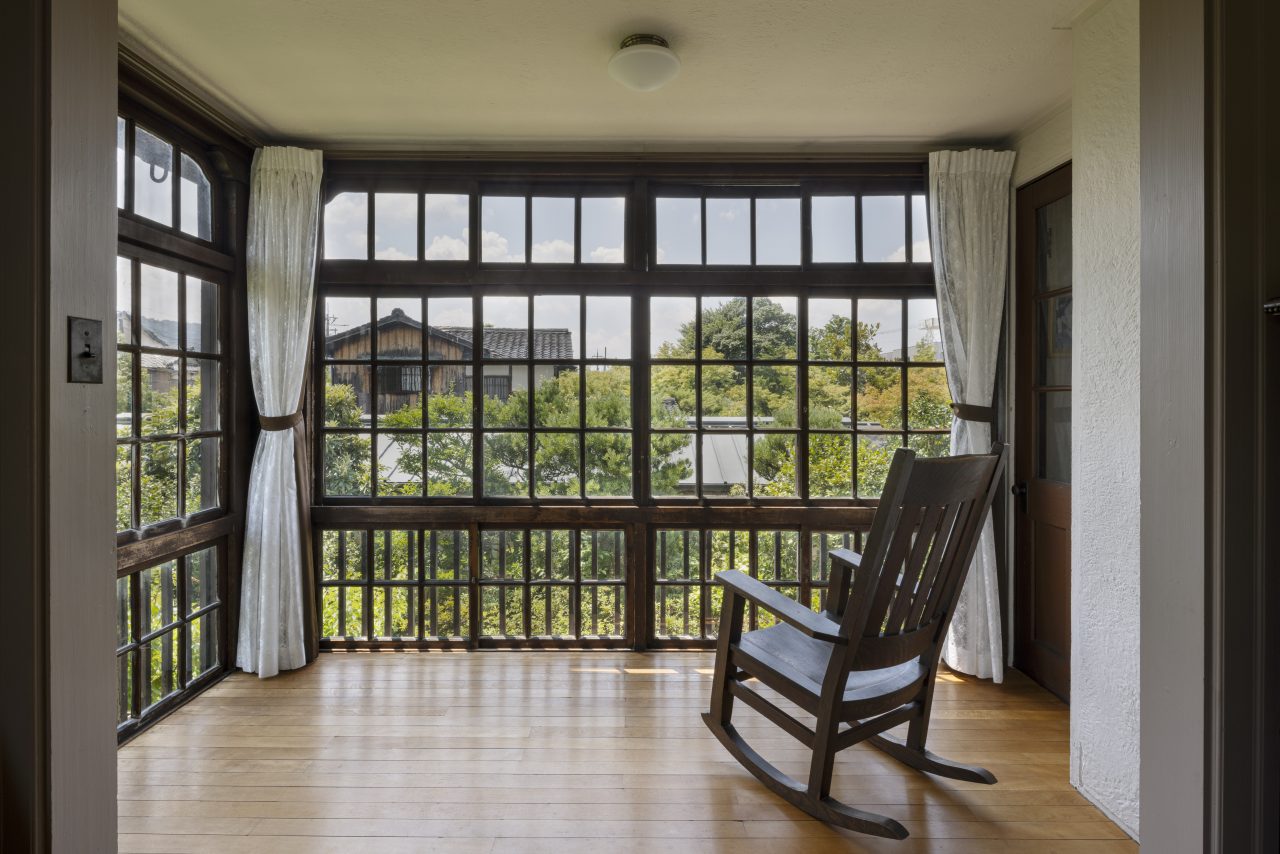
The sunroom next to the second-floor bedroom.
Japanese Design Features
Another distinctive feature of this house is that it contains a washitsu. It is located to the south of the stair hall and consists of six tatami mats [approx. 10 square meters]. It presents itself as a high-class washitsu furnished with fusuma [sliding panels], shōji [translucent screens], and tokonoma [display alcove]. Its two windows on the south and west sides are intricately designed as hijikake-mado [lit. “armrest windows”] composed of sets of four small sliding shōji with ranma above and jibukuro [floor-height cabinets] below. When these shōji are open, you can see that there are Western-style sash windows beyond the wide window boards. The unusual setup, which creates the appearance of a Western-style room from the outside, should be a telling clue that this is no ordinary Japanese-style room. If you reexamine the room with this in mind, you will notice that the lower edges of the shōji windows are set close to the floor, while their tops and the sills of the glazed windows are positioned higher up, creating a design that combines a Japanese aesthetic with the brightness of Western-style architecture.
-
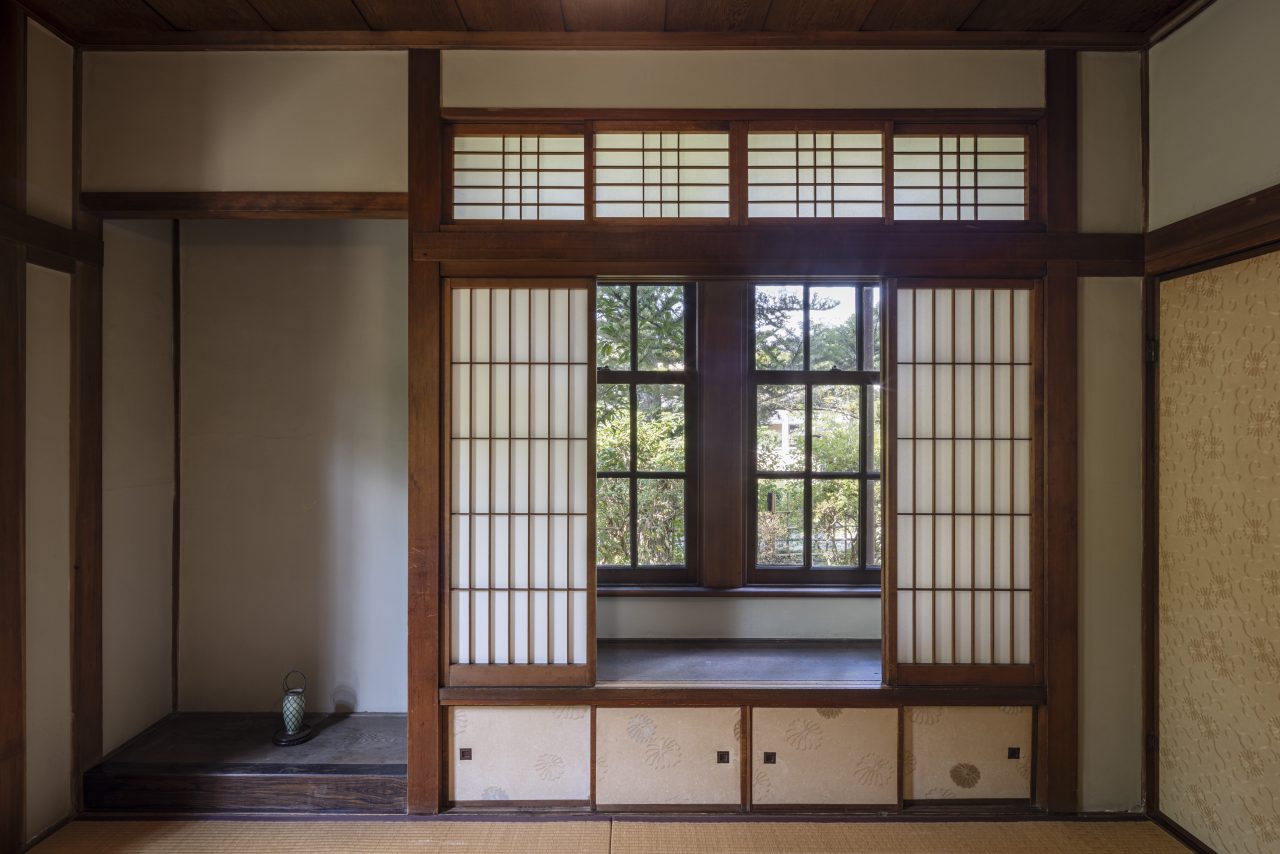
Six-mat washitsu. The jibukuro (height: 395 millimeters), four slender shōji, and ranma are stacked atop each other beside the tokonoma.
Wide Windows
The use of Japanese stylistic elements such as the washitsu is a defining feature not only of the Komai House but also of many other Vories homes. One could even say that Vories homes were able to find their footing as houses made for the Japanese context through their ingenious integration of such elements. Consider, for example, the Vories House (now the Vories Memorial Hall), which Vories built for himself and his wife in Omihachiman, four years after the Komai House, in 1931. This famous landmark building is also a soundly designed Spanish Mission-style yōfū house with a gable roof of red Japanese clay tiles. Several years after its construction, it was reworked by adding an eight-tatami-mat extension comprising a tearoom and veranda, and its second-floor open deck was also enclosed with glazing to create a sunroom-like space. Such evidences of efforts to “Japanify” the house resonate with me because they offer glimpses into the everyday life of the Vories and show me how a home can continue to thrive by being adapted to its residents’ lifestyles.
If you step out into the garden of the Komai House, you can appreciate how the glazed surfaces of the mullioned sash windows cover a substantial area of the east façade, where the main rooms are located.
-
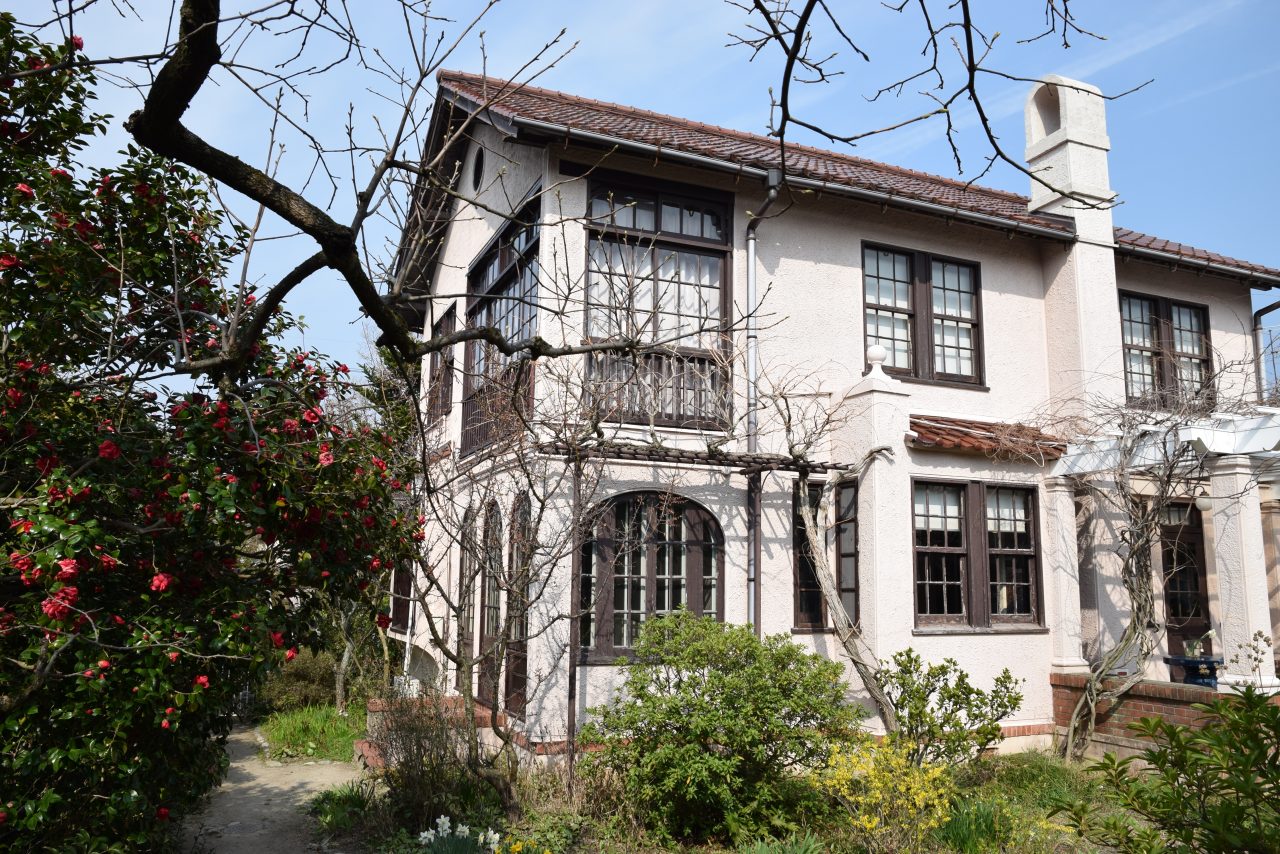
Southeast corner, exterior view. The windows bring in abundant light. Photo by author.
As good ventilation is considered to be vital for bedrooms in Vories homes, they characteristically feature various kinds of windows, and their natural brightness shows on their façades. Speaking of which, there is no sign of any storm doors or louvered shutters on the glazed openings of the Komai House. While the house is equipped with awnings and overhangs, the wind and rain certainly would need to be actively dealt with at times. It is through such daily care that this charming natural home has continued to be preserved.
Masaaki Yamagata
Born 1949 in Osaka, Japan. Graduated from the Department of Architecture and Design at the Kyoto Institute of Technology. Completed a master’s degree at the same university. Doctor of Engineering. Guest professor at Kwansei Gakuin University and emeritus professor at the Osaka University of Arts. Specializes in modern Japanese architectural history, with a particular focus on William Merrell Vories. Publications include Uiriamu Meriru Vōriizu no Kenchiku [The Architecture of William Merrell Vories] (Sogensha). Often involved in projects to survey and utilize historic buildings and cultural monuments as part of his social contribution activities.
