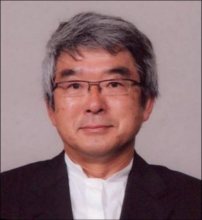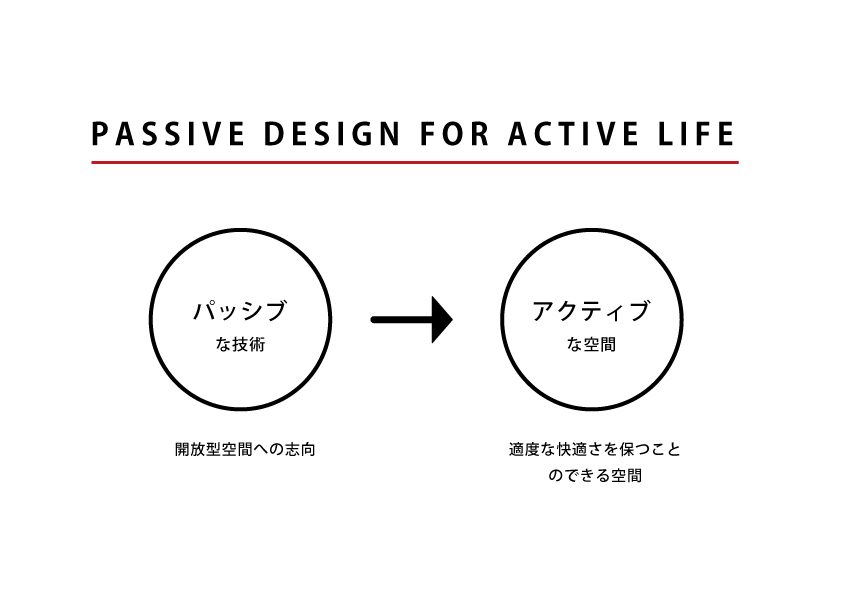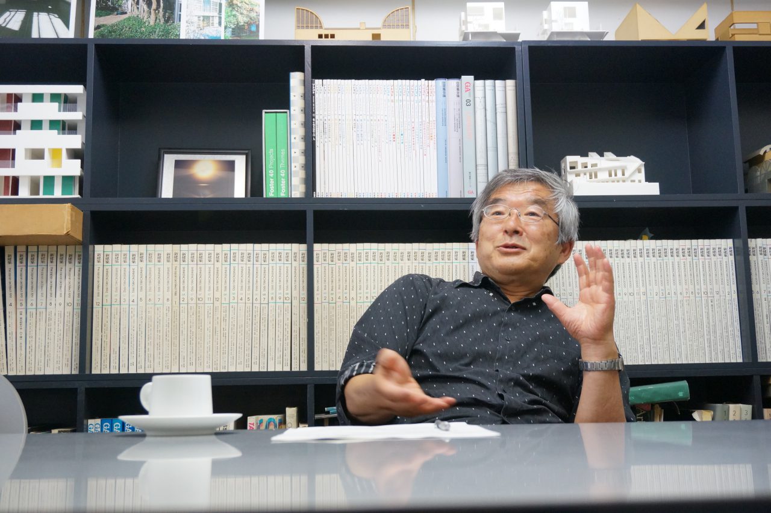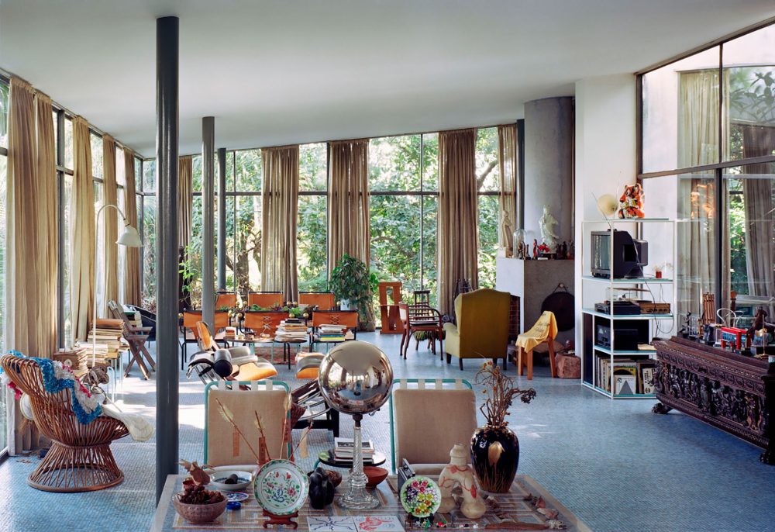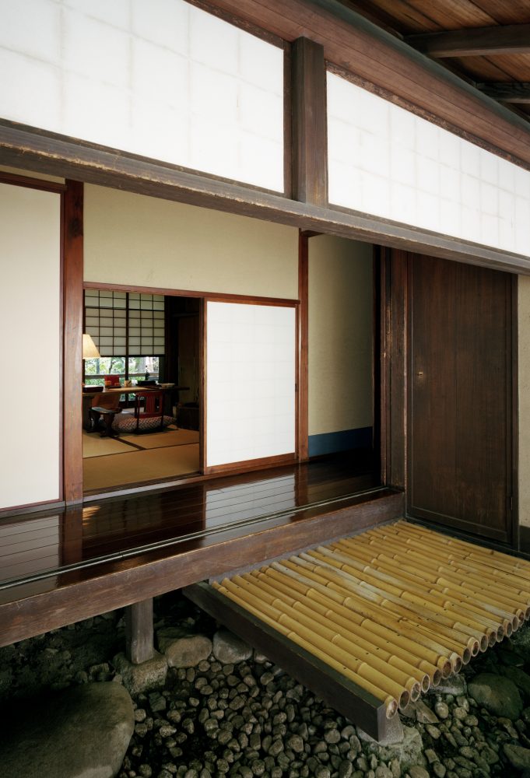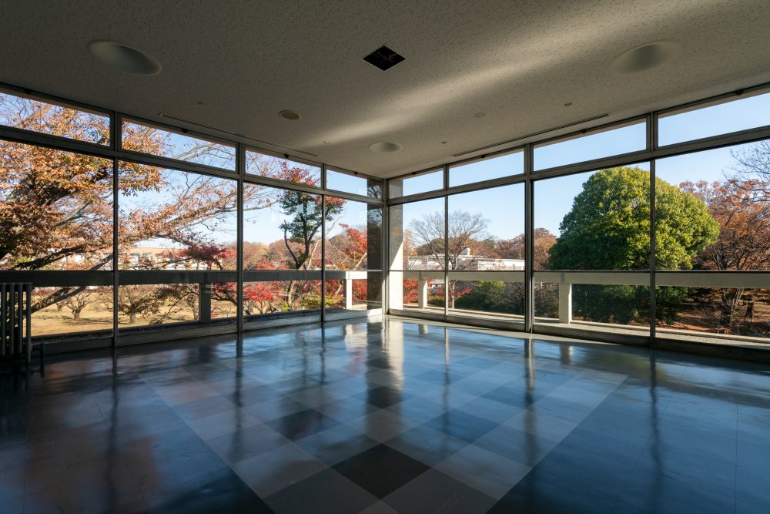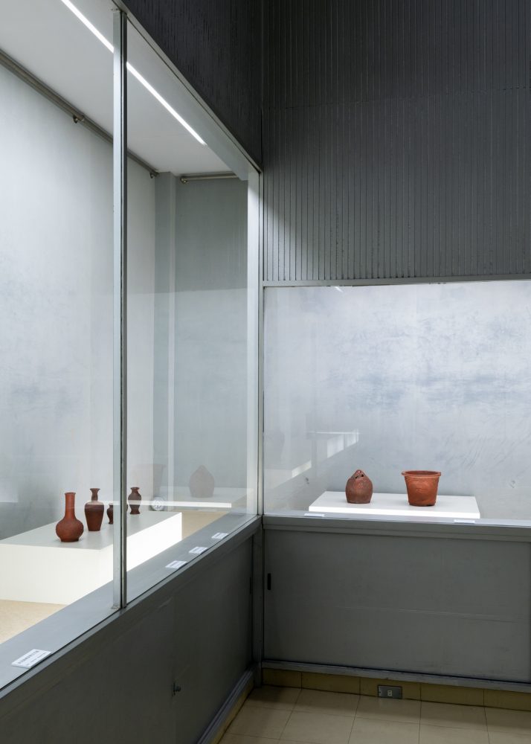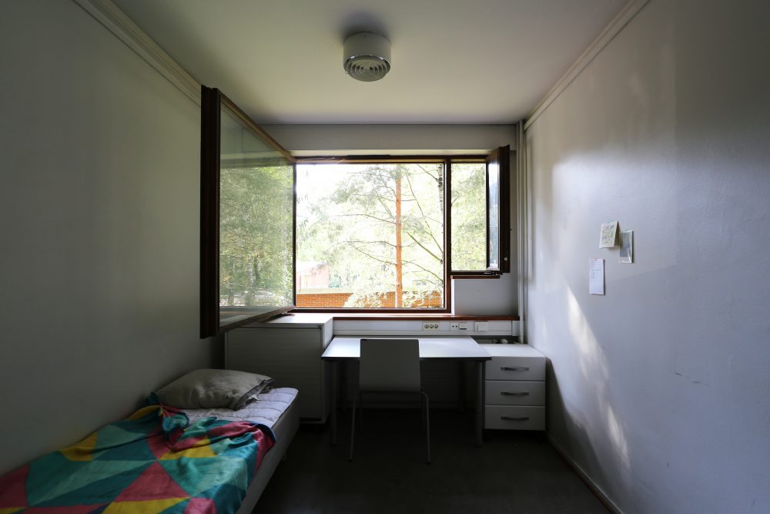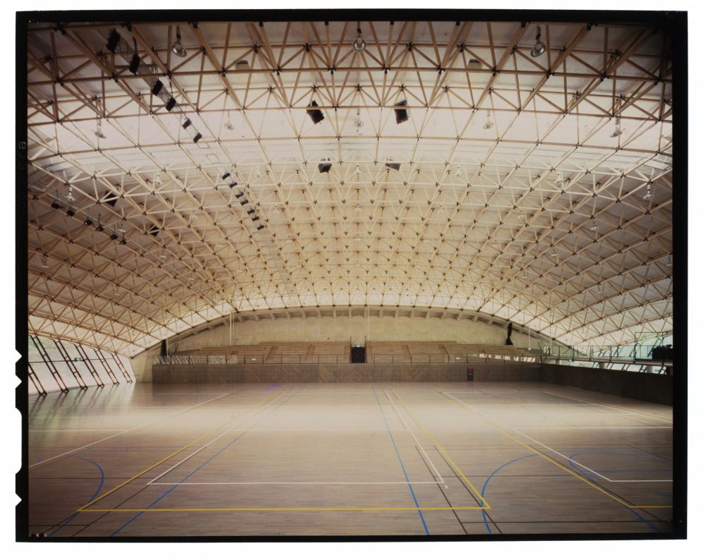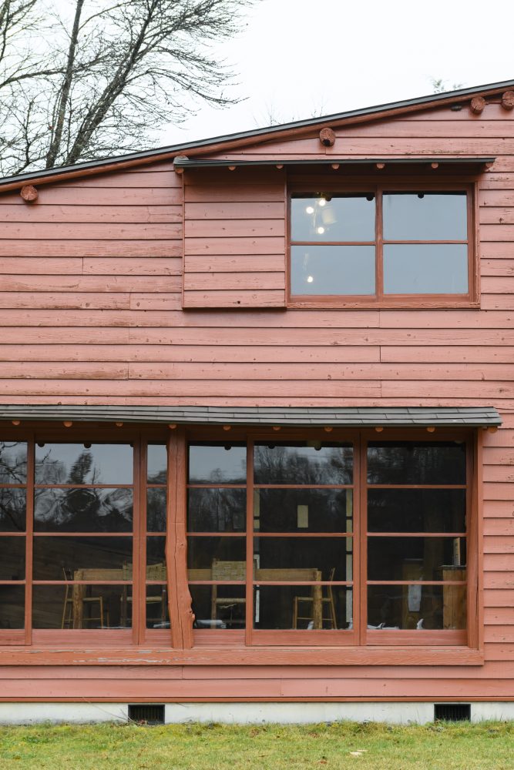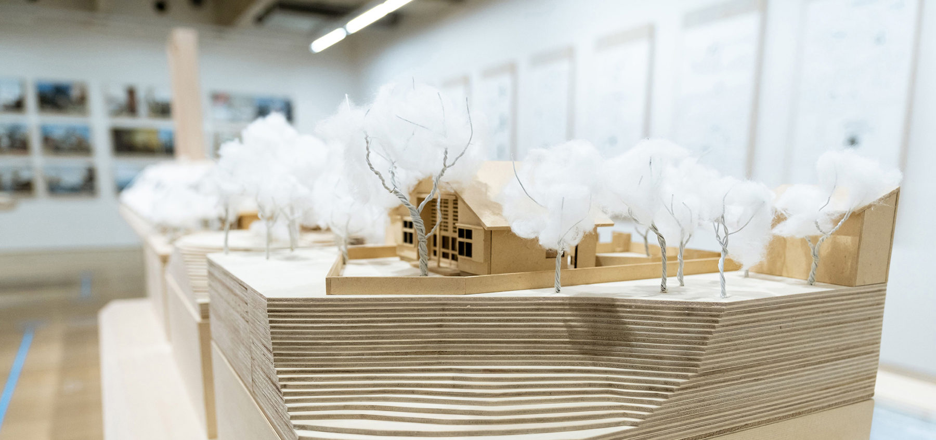
Window and Passive Design
10 Jun 2013
Prof. Kodama was spotlighted who has published a multiple number of projects centered on “passiveness,” attracting public notice. He eloquently spoke of the role and attractiveness and further the challenging task of a “window” from the viewpoint of passiveness.
Orientation to be derived from passiveness: Low-energy and real comfortableness
Antonym of a word “passive” is “active.” In that sense, the “passive” means being subjected and is the antonym of positive; therefore, someone says that it does not connote being good. In the intended sense, it is connotative of very cleanliness.
In our world of architecture, it is midway in 1970s that the passive was spoken. Without abundantly using the conventional energy sources, the building performance is neatly designed while controlling the environment with the low-energy. Such composition has been called passive. In the narrow sense of meaning, I think that it refers to the architectural approach to create a comfortable space without relying on such building service system as an air-conditioning system.
The function to control the environment is a fundamental performance expected of architecture. All types of architecture are destined to have such controlling function ever since the vernacular buildings. When energy is supplied in abundance in the 20th century, it has been, however, accepted that a comfortable living space would be easily built and a building be freely designed if they were controlled with artificial lighting and a heating-cooling system. In fact, technological innovation progressed unprecedentedly through the use of energy. Thus, we have enjoyed a variety of advantage. The 20th century may be called a unique period in the history of mankind.
These decades are the period in which such conception becomes obscure that things are settled by the use of what is called high(-efficiency) energy, for instance, electricity, gas, and petroleum of very good quality. We have to consider what is lost in relying on the high-energy. The most understandable example will be global environmental problems. Since the environmental loads have been enlarged through the waste of energy, the global warming has been increased and the ecology system has collapsed. All these have been brought up as evil reaction to the waste of energy and natural resources. As a consequence, energy saving and clear energy have become sought.
On the other hand, a term “low-energy” is sometimes used as the opposite to the high-energy. Without blindly relying on the high-energy of electricity and gas which are superior in quality and usable in disregard of the place of demand, it is going to say that people should use the low-energy using solar radiation or wind which are abundantly available, though inferior in quality. Though it is conceivable to generate the high-energy of electricity by condensing the solar energy, it is highly efficient to use the energy in a direct way. In a certain sense, the passiveness can be said to put the low-energy into effective use.
Another reason why the passiveness is favored is comfortableness according to occupant’s own way of life. It may be compared to natural amenities separate from artificial lighting or air-conditioning. When a housing space is enclosed, the amenities themselves may be lost. The more elaborated artificial environment is, the more monotonous and dull it is, spoiling the amenities inside housing space becomes.
If the intrinsic nature of abundance is pursued, it is felt as if it were traced back to the fundamental problem of how properly the relationship of nature and people should be balanced. After the East Japan Disaster of March 11th, we think that a considerable large number of people tend to feel that way. The nature is not comfortable itself, but sometimes causes a disaster. It can be dreadful. People now started to think of how to tackle the nature in balancing the relationship between people’s way of life and the nature. As for the balancing of the relationship, we may be at a historical turning point toward changing the 20th century type of concept that people win a conquest of the nature. The turning point to the conventional thinking to literally forcedly conquer any problem related to energy seems to be at our elbow.
One aim of the passive design is to save the high-energy, namely energy saving. The application field of the high-energy is on the constant increase; however, on the other hand, it may be better to use the low-energy if it serves for the purpose. There is another advantage that the low-energy would enrich monotonous artificial environment with confortable, lively and ample excitements. At least, the passive design is thought to have these two aspects.
“Window” is a contrivance capable of controlling environment.
The building is in a dynamic shelter for various elements to come in and to go out. The same is true of air, light and heat. There are also ingress and egress of people. Various elements “come in and go out” it momentarily. The building involves such a process. How should such in-out process be controlled? If such a process is controlled in a smooth way with the building, there is no need of heating or cooling and lighting. This is a real way of thinking on the passive design; however, things are not so easy, since they are always evolving. There may be another thinking that the building should be shut off from the outer world, the inside being controlled with the service systems. For instance, it is an extremely active image that let us build an indoor space kept comfortable with air-conditioning for 24 hours. Where based on such an active image, it will follow that the indoor space assure energy saving when it is thoroughly shut off from outside. To the contrary, the passive design tries to pass a thing, light and heat as far as practicable through a building as its intrinsic function. This is very much contrastive to the active image.
Then, such question arises as how the ingress and egress of heat or light can be controlled. In such a situation, a window has a large role. When people make use of the solar light, they take it inside or shut it off from inside. The same is true with the solar heat. But, the “window” is an opening through which in particular heat is released off. When it should be taken in or gained inside is usually varying in either case of wind, light or heat. The role of the window is very large. How they should be taken in or controlled is governed by the act of an inhabitant who moves the window. Such act is also governed by the life style of the inhabitant. This is going to say that the inhabitant himself should decide what conditions best suit him. To put it in another way, he should grasp what is the role of the “window” or its performance or characteristic features. Thus, it is very important to develop the design of the window.
The “window” is a contrivance which connects the outdoor and the inside space and has multiple functions. The closing is not sole function. When the outdoor conditions are unfavorable, the choice left to the inhabitant may close it; however, he has other option to open it in order to take light, heat and air inside. Since the window has many functions, it is worth elaborately designing. To those architects who undertake the design, the design solutions to various functions may not be uniform. If they try to simplify the design because of difficulty in solutions and rely on the air-conditioning system alone by stressing the sole function of shielding, it may like put the cart before the horse.
In designing of various types of buildings, our group of architects frequently call the window an environment-controlling contrivance. Their thinking is that the window is destined to serve as an environment-controlling contrivance. Though it is the fundamental performance of a building to assure comfortableness in living by controlling the environment, such as light, wind and heat, the window among others has an important role in the control. The window is expected to bear an important role in the control of the environment.
Our motto is “passive design for active life.” To enjoy a lively life, it would be better to build a house according to the passive design. For that purpose, it is indispensable for the “window” system to enable the opening/closing of the window in an inhabitant’s free sense for enjoying a diversified scenery or controlling unfavorable weather.
To begin with, why do people close the window? In ancient days, people wanted to respond from inside a house to natural milieu varying to the four seasons, enjoying the coexistence. They should have felt pathos of nature or amazing, refreshing or solemn. Now, such a feel of coexistence has gradually faded. One reason may be ascribed to worsened environment; therefore, there are increasing situations where we had better close the window. For instance, sound is noisy and air is foul. Then, people apt to think that they had better confine themselves to a shielded space, improving its inside milieu. When there is emerging a heating/cooling system using an air-conditioner or artificial lighting, the shielded inside space will give the inhabitants certain comfortableness or improved indoor performance, even if it is inferior as contrasted with natural environment.
Now the time has moved to such days as where we can easily control our indoor milieu by switch on/off; however, in this context, we have to think over whether it is good for housing. As air-conditioners become prevalent, it may be doubtful whether many people think them comfortable, though convenient. Another way of thinking seems to have emerged from the angle of energy saving and comfortableness Now, I think that people seem to have turned to develop such a passive valuation approach.
Also, the more people operate mechanical equipment, such as an air-conditioner, by using energy, the more seriously outdoor air becomes polluted. As the pollution progresses, the more frequent use of the equipment is needed. Probably, such will develop to a vicious circle. Nevertheless, the fact is that outdoor air in Tokyo has become considerably clean to be fit for human habitation. Then, such improved outdoor air condition should be made available in Tokyo too. An important thing is, instead of living reluctantly in vicious circle, what we should do in environment aspect to live a substantial life is the way of thinking most needed worldwide. Though there still exist a trend that because outdoor air is polluted, habitable spaces of a building should be inevitably shut off from outside; however, we would like to slough off such a trend. I suppose that you also are inclined to surmount it.
When recently I am looking at the design works of young architects, they are very conscious of an outward circle. In the case of an urban house in a narrow site, they are trying to provide a contact point with the outward circle. They are trying to open its wings to the outward circle. Unless it opens the wings, it cannot be a member of the neighboring community or enjoy the environment. Thus, the way of thinking has gradually been changing. Once there are residents who thought that they could live a comfortable life only with an air-conditioner, even though the house is a skeleton shelter like a barrack. Now, I think that young generation does not think so. It is very good.
Limitation of Scientific Approach and Challenge to Invisible Value
Though I said that the “window” is a contrivance to control environment, it has a multiple of functions to control physical environment and to control social functions. The concept of a function is an important one developed in the 20th century. It is widely used in application of various cases; however, it also has limitations. If the concept of a function is viewed through a narrow sense, many of the elements contained in the function are left out; however, including those left out, I construe the window as a contrivance controlling environment.
The modern functionalism can be explained in a sense to erect wall in the beginning and to make holes where required in order to connect the inside to the outside. Then, those which cannot be quantified would be disregarded and likely to be discarded. Lastly, they would be made nonexistent elements. It can be said that such elements as comfortableness and pleasure are difficult to properly quantify. Subtle elements are discarded. The European concept of the window may be well compared to such subtle ones. To the contrary, Japanese window is destined to function as a sliding door in between two columns, thus having its origin in a different place, though there may be difference between a cold region and a warm region.
Such discipline of architecture which is relying on the high-energy shows such a weak point as can be seen in the modern functionalism. Though quantitative analysis is advanced and useful, we have to design “what is left out therefrom.” In this sense, to design the window is tantamount to designing of a building.
The advancement of quantitative analysis now enables what could not been measured in the past to be measurable. This may be ascribed to the advancement of measurement technology and method. Also, very complicated, laborious calculation is now made possible through the prevalence of computer. Now the calculation of non-constant heat and the prediction of air stream now become possible.
In 1980s during which the passive design was formulated, the personal computer has started its prevalence. Though momentary changes are referred to as being non-constant, it can be said that such analysis of heat and air gave birth to the passive design.
Frank Lloyd Wright practiced what is now called passive design, with his own acute sensitivity. The results of some works were success, others failure. If he had exercised it in a more scientific way, his failure due to intuition-driven solution could have been avoided. Also, it is said that traditional private houses in Japan incorporate many elaborate contrivance to adjust climate effects. Though there are many examples of success, but an overflowing number of failures. A rule of thumb can frequently result such a failure.
Construction contrivance incorporated in the traditional vernacular buildings can now become elucidated in a scientific way and reflected in modern construction. Privately speaking, I was once engaged in the study of wind, at which time, it was a very hard task to visualize stream of wind. I tried to mix smoke or powder with the stream. Now it is marvelous for modern computer to have enabled the visualization of vivid images of streams. In the same way as substituting the simulation for the movement of heat or light, the computer can be used as a design tool.
Not to speak of Japan, building design is demanded to fit in with local climate in respective regions. Such a demand has become capable of being satisfied. In this respect, a scientific approach has made a considerable contribution to the solution in our architectural sector also, but it is true that there still exists an unclear point. Even if there is a point scientifically intangible in our reasoning, we can feel and know that “there is something.” By manipulating design tools, we develop the design, covering the regional climate features and physical sensation. Such a task is a kind of critical point in the design or interest an architect. In the case of smart house or smart city, high-efficiency use of energy is demanded. It is preferably hoped that the concept of passive design, regional climatic features and physical sensation should be incorporated in such a smart project.
“MY BEST WINDOW”
When the comfortableness of the summer in Japan is talked, the window ofJikoin Temple is frequently referred to. To be exact, it is not a window, but an opening in between columns. I like it very much, because it best exemplifies the window’s relation to outward circle. There is no ornamental element around it and just air is moving. There are a variety of changes of light. Contrary to the western concept of a window, namely a hole provided in a wall, this opening is to be closed when so required. This is really an in-columns opening. In this way, if an opening between two abutting columns is considered to be a quasi-window which serves as a contrivance to timely respond to changes in seasons or time, interesting imagination seems to emerge. In this context, the quasi-window of the Jikoin Temple is very interesting.
Top image: Marina Melchers, Japan House Sao Paulo
Yuichiro Kodama
1946 Born in Akita Prefecture
1969 Graduated from Tokyo Institute of Technology, Dept. of Architecture
1974 Completed Tokyo Institute (above), Doctor Course
1974 Assistant at Tokyo Institute (above), Dept. of Architecture
1978 Building Research Institute of the (then) Ministry of Construction
Advanced to Senior Researcher, Section Chief and General Manager
1998
To date Kobe Design University, Prof. at Dept. of Environmental Design
Now operates Esteck Planning Institute, Ltd., holding the first class architect license and degree of Dr. Eng.
<Authorship>
“Dictionary of Architectural Passive Design Methodology,” Shokokusha Publishing; “Exhortation of Eco-Housing,” Maruzen Publishing; “Architecture co-existing with Environment,” Building Design Manual Publishing; “Nature in Housing,” Maruzen Publishing; “Vision of Urban Architecture,” Architectural Institute of Japan (AIJ); and others
<Project Works>
[Houses in Tsukuba I, II and III], [Iidagawa Primary School Buildings], [Hachiman-cho House in Mito City], [Motoyama-cho House in Kochi City], [Esperanza (Collective Housing)] etc.
