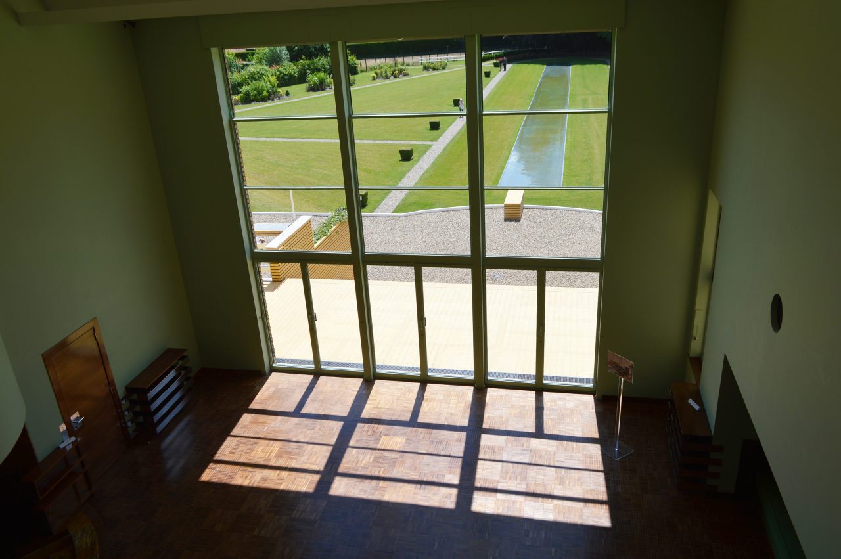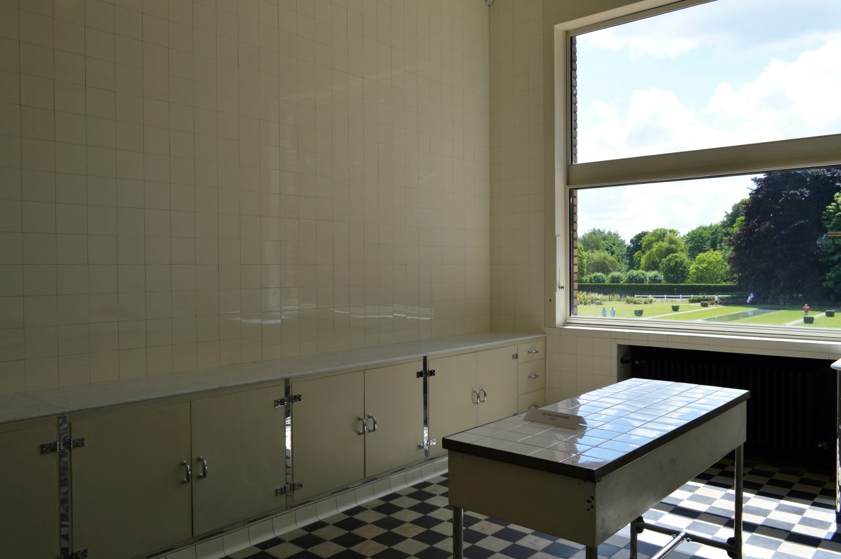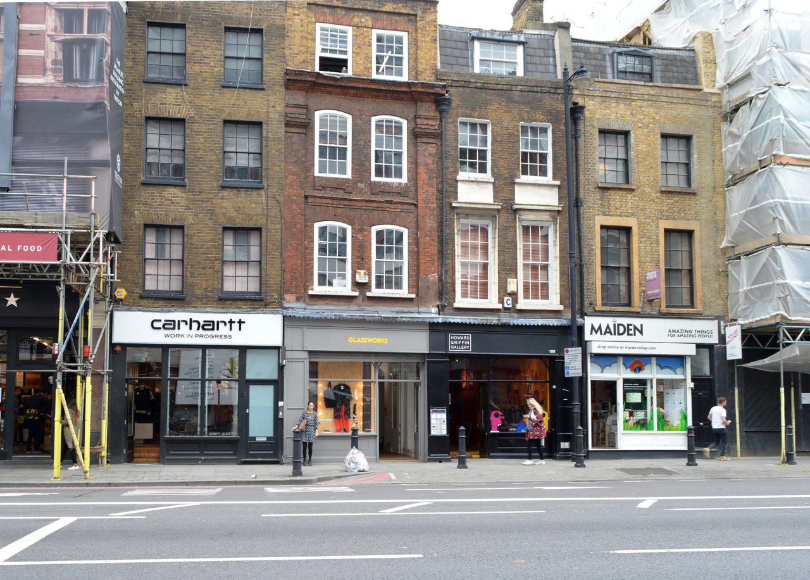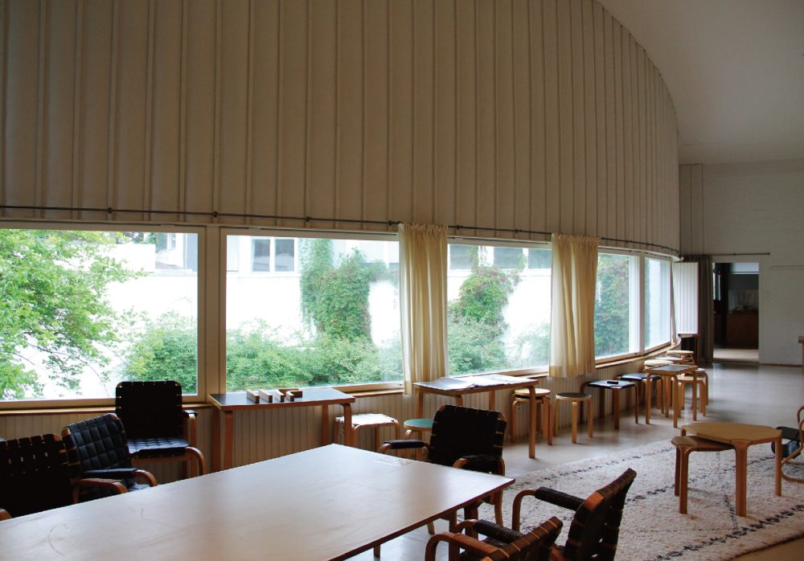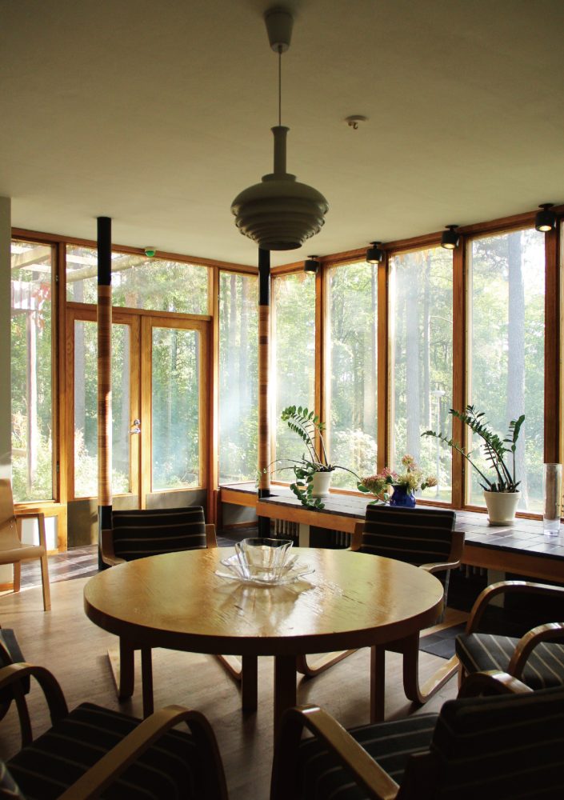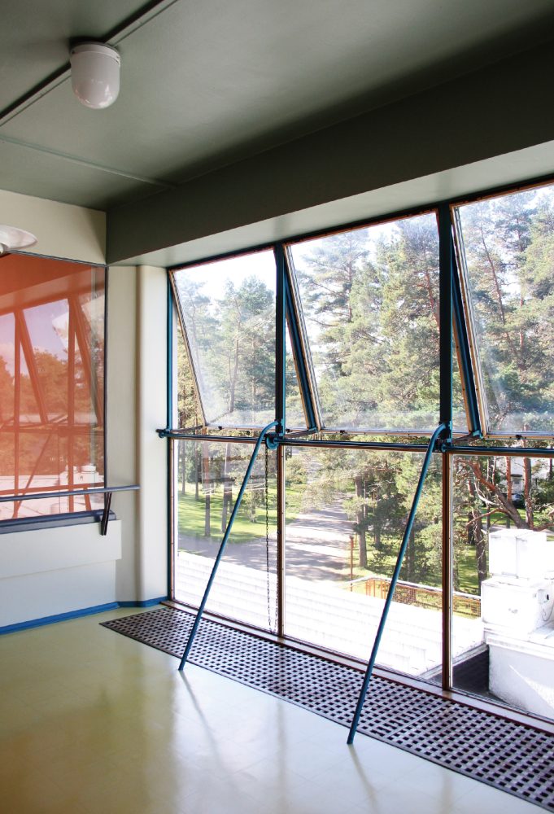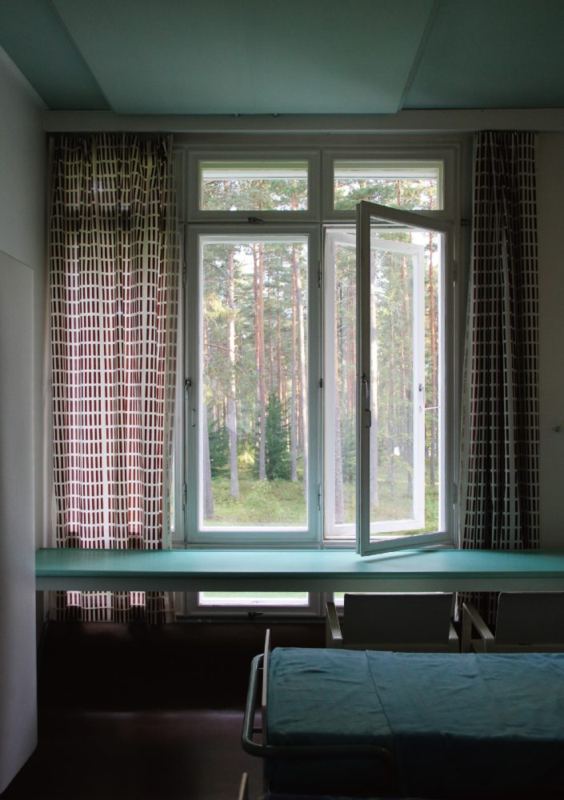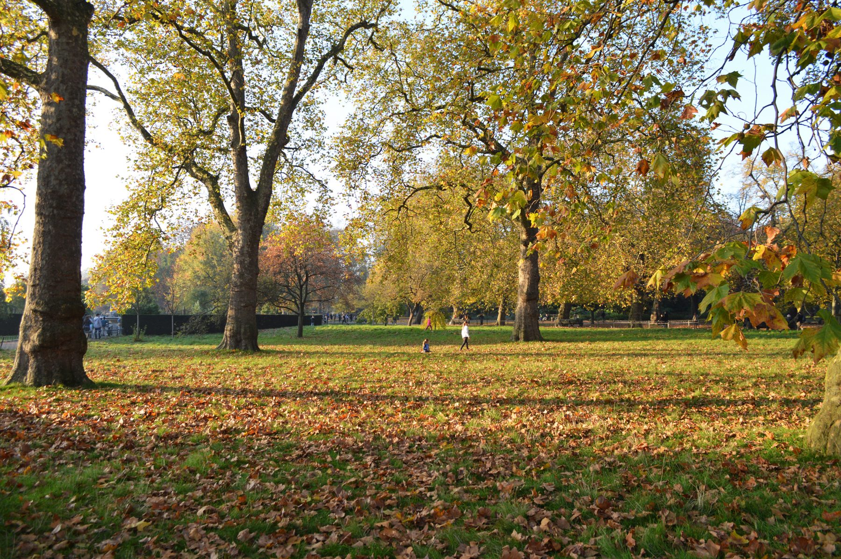
Series Window Column from London
Into the Depth of the Window
08 Mar 2016
The end of summer time, like the morning air which feels more and more crisp as the days go by, is one of those things that remind me of the coming of the long winter season. This “summer time” is a system that has been adopted in most European countries, where the clock is set forward by one hour during summer months. The idea of British Summer Time was first proposed at the beginning of the 19th century by an English construction entrepreneur, William Willett. He was convinced that sunlight was being put to waste, when early one morning as he enjoyed riding, he noticed that the entire town still remained asleep with all the shutters closed, even though it had already been hours since sunrise. He later came to publish a pamphlet titled “The Waste of Daylight”, and throughout his life continued to advocate the benefits of utilising sunlight by means of adjustment of national time. However, it was only in 1916 that the system was officially introduced, when the First World War broke out and resource had become a serious concern for the government. At the time, the primary aim of the system was to cut back on the consumption of coal.
-
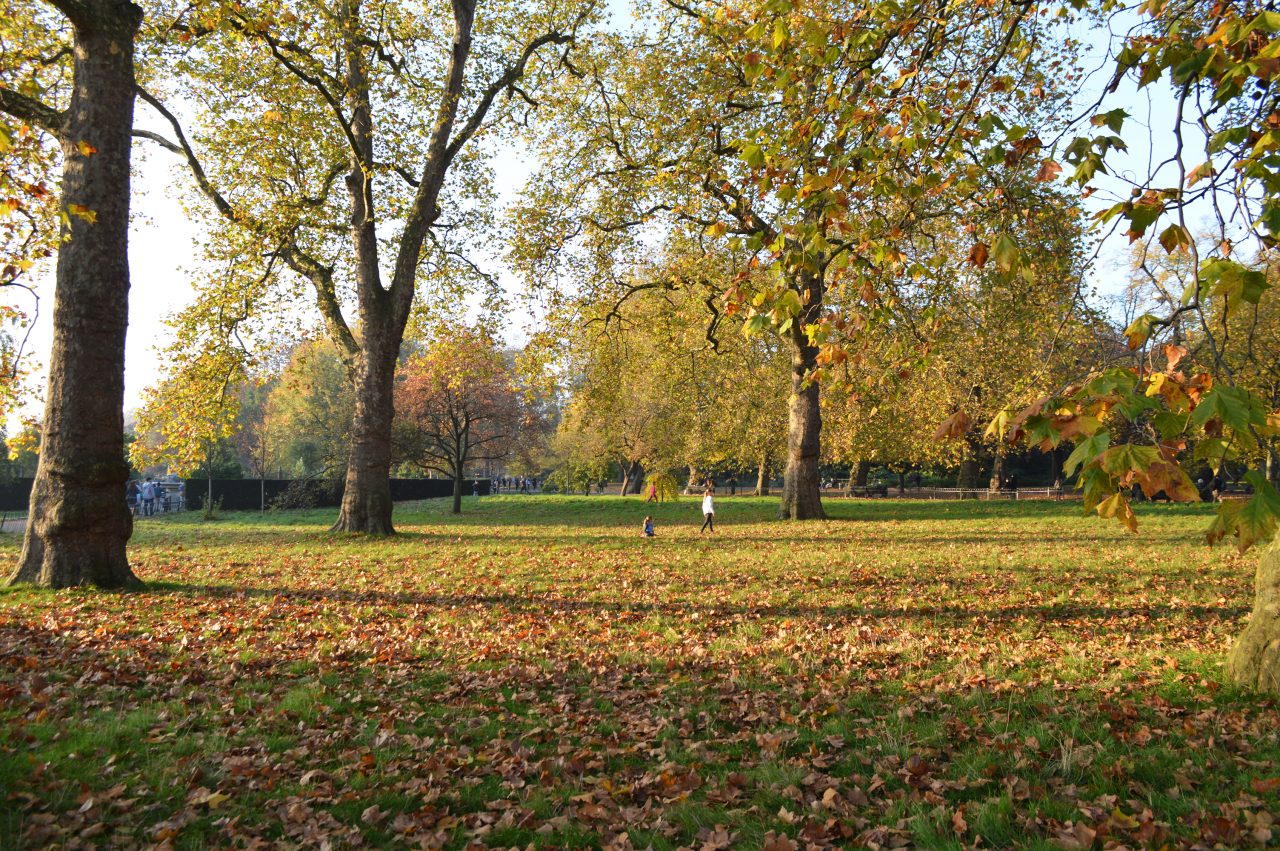
Hyde Park in the autumn season. In summer, many people can be seen sunbathing on the grass.
Britain is located at a relatively high latitude within Europe, and at most the summer hours of sunlight are twice as long as that of winter. By setting the clock forward, summer time allows people to take advantage of these long hours of sunlight for half of the year. Especially when it does not get dark until after nine o’clock in high summer, one is able to engage in outdoor activities after work, such as sitting out in pub gardens or playing sport. Today, summer time is more about lifestyle, rather than saving energy or resources. Judging from this impression, I reckoned that for the people of this country who spare no effort to make the most of all the sunlight available, “windows” must also be another important measure of capturing light in their daily lives. This second report is yet another attempt to unravel the culture and history behind windows of this city.
As the same could probably be said for any climate, Sir Gilbert Scott, an English architect of the 19th century, described the basic qualities of a window as “light”, “air” and “view”. The functions of a window should include bringing in natural light by cutting away as little of the wall as possible, ventilating the room when necessary whilst keeping out rain and wind, and allowing a view onto the exterior whilst also providing privacy. Scott claimed that a window should not only incorporate these three elements, but also add aesthetic values to the building as a whole.
-
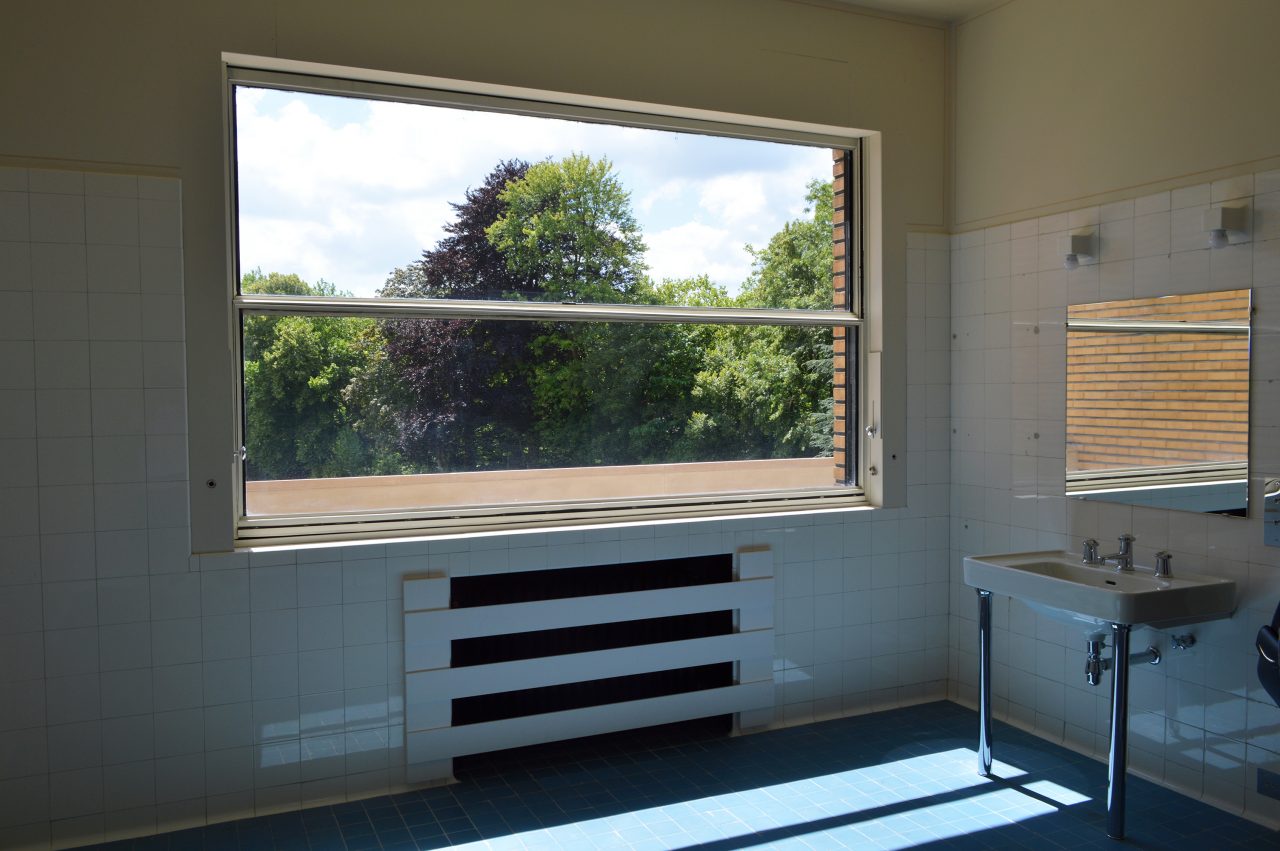
According to Scott, the function of a window incorporates three elements, “light”, “air” and “view”.
However, historically speaking, windows were not always able to fulfil all three criteria simultaneously. Taking into account the fact that “light” probably had the most direct effect on people’s daily lives, the practical implications of windows must have been immense at a time when indoor activity was almost entirely dependent on natural light. John Ruskin, another English architect of the 19th century, wrote in his book, “The Seven Lamps of Architecture” (1849), that it was in fact the concept behind “light” that distinguished Neoclassical architecture which emerged in the 17th century from Gothic architecture which had flourished up until then.
-

Westminster Abbey: One of the most significant Gothic buildings in Britain. The abbey has undergone multiple extensions and restorations since it was first established in the 11th century.
-

Bank of England: The Neoclassical details of the original 18th century building have been inherited in the reconstruction by Sir Herbert Baker in 1939.
In the former, light penetrated the object, and emphasis was put on the shadow that was created as a result. Therefore, shadow was the main focus of the design, with the overall composition being determined by its form and proportion. In the latter, light illuminated the space evenly and focus was placed on the object itself, rather than the effects of light and shadow. From a technical aspect, this transition in concept can be related to the advancement in manufacturing processes of glass plates and sash windows in the 1680s.
-
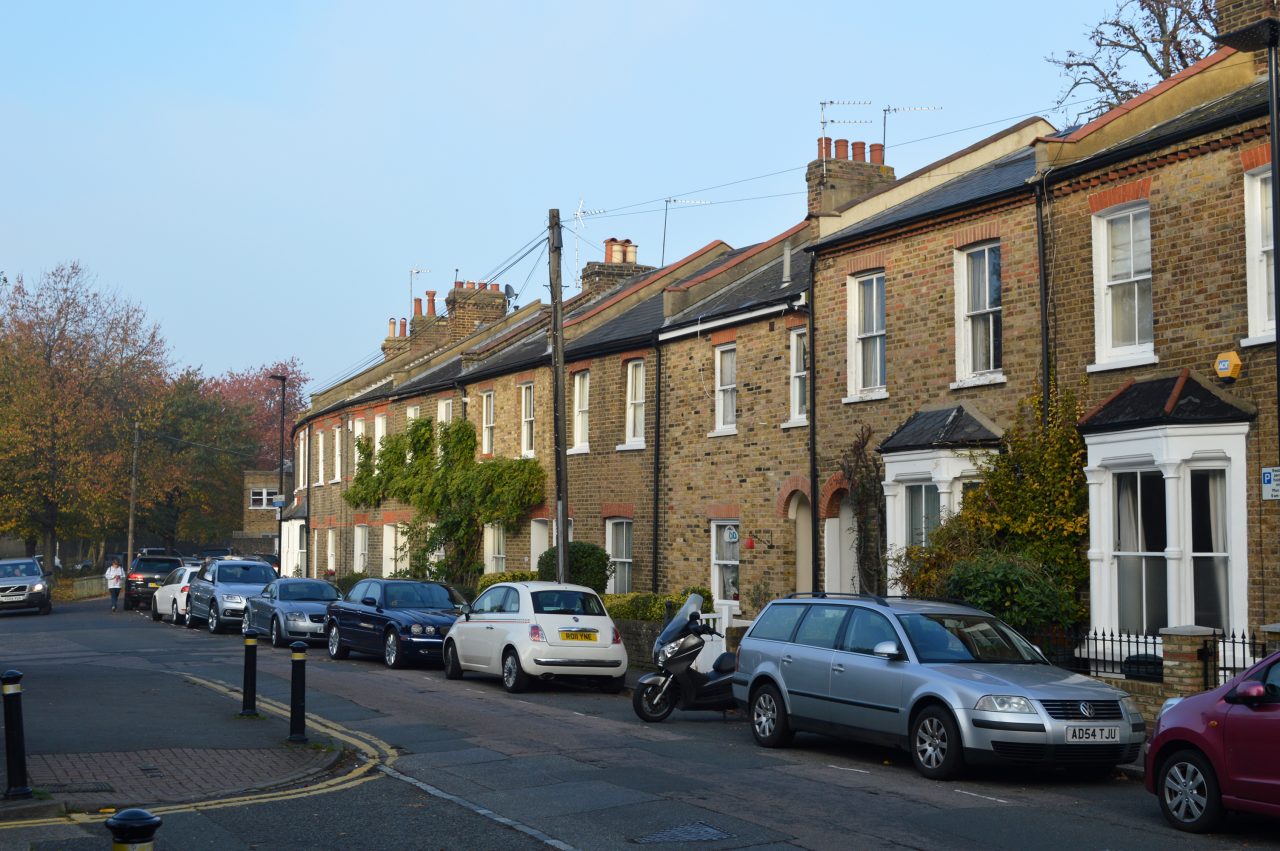
Typical sash windows seen in the residential buildings in London.
Hence, the difference between these two polemic concepts of light and space played a great role in defining the architecture in this country after the Neoclassical movement, indicating the significance of natural light to the people of this era. Moving on in time, since the advent of electrical lighting, windows were destined to lose their symbolistic meaning, and since have developed as more of a practical tool. In summary, windows have changed in function and representational meaning, in relation to the ideology and functions that were expected from them in each era.
The three elements which Scott described encapsulate the aspect of the window as a tool. Now, in order to gain insight into their significance in relation to lifestyle, it may be useful to change perspective, and try to interpret them from a spatial point of view. As mentioned in the preceding report, installing a window in a masonry building is the equivalent to creating an opening in a brick wall with a physical thickness. In Ruskin’s words, this act is “the annihilation of the thickness of the wall”, and the thickness which becomes apparent as a result is called the “reveal”.
-
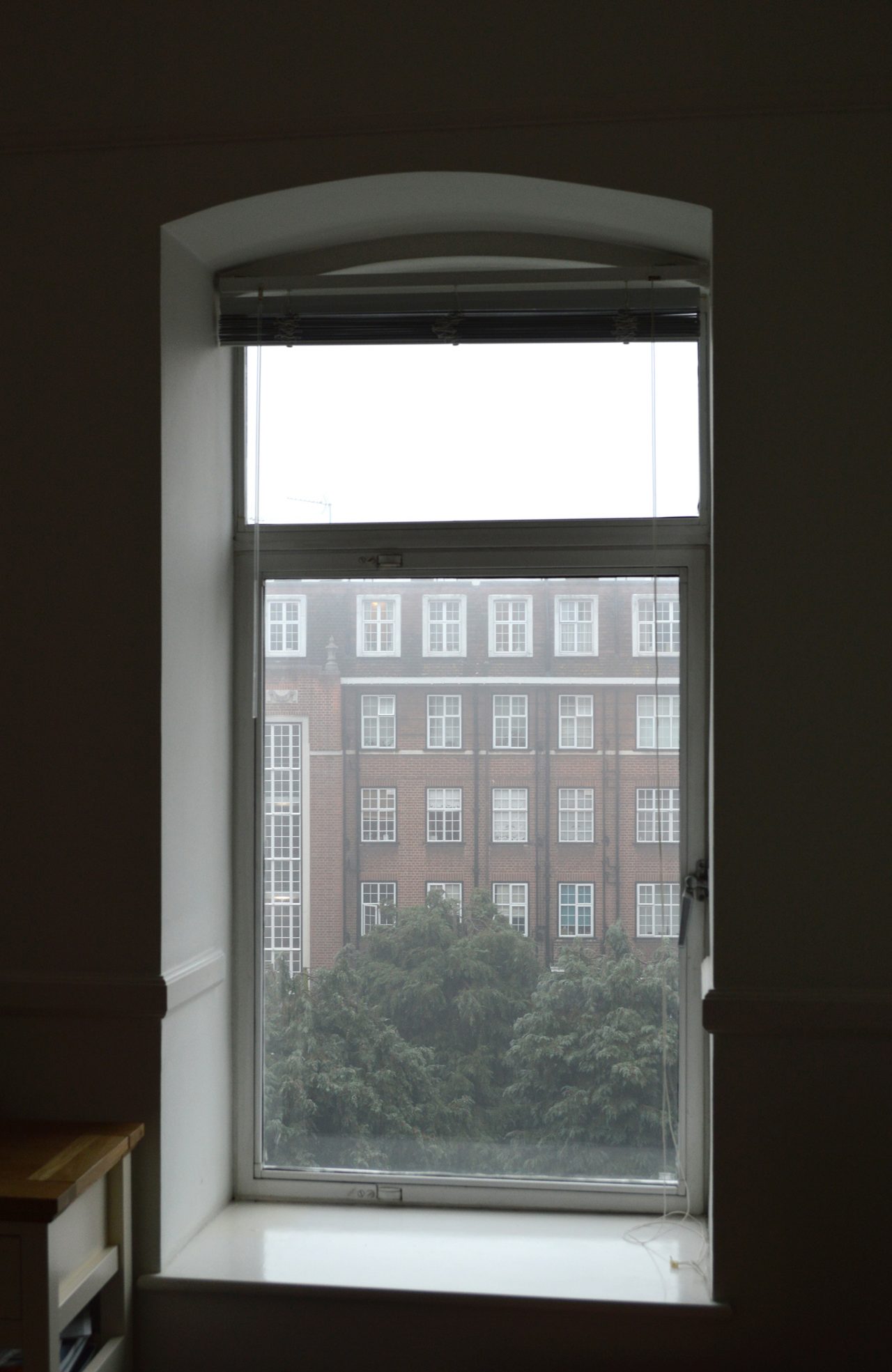
A window in the author’s flat: The thickness of the brick wall creates the "reveal" with a certain depth.
In contrast to the flat window in frame-work structures, created as part of the thin walls, the deep window in masonry structures emphasise the layering of spaces; the interior space as foreground, the window space as middle ground and exterior space as background. Plants and ornaments are often placed on the window sill, within the depth of the reveal, and the window can even become a space on which one can perch. The window establishes itself as an individual spatial element, on top of being a functional device for light and ventilation.
A water colour sketch by William Turner, “At Petworth: Morning Light through the Windows”, gives a good sense of spatial depth, illustrating the soft morning light flooding in through the panes of glass, and allowing the viewer to imagine the expanse of the exterior space lying beyond the wall and the windows. The two figures standing to the left of the picture and the vase-like object to the right both emphasise the window as an in-between layer. This sketch was not created in London, but during Turner’s stay at a country house in the south of England. It is nevertheless a good place to start interpreting window spaces in residential buildings.
-
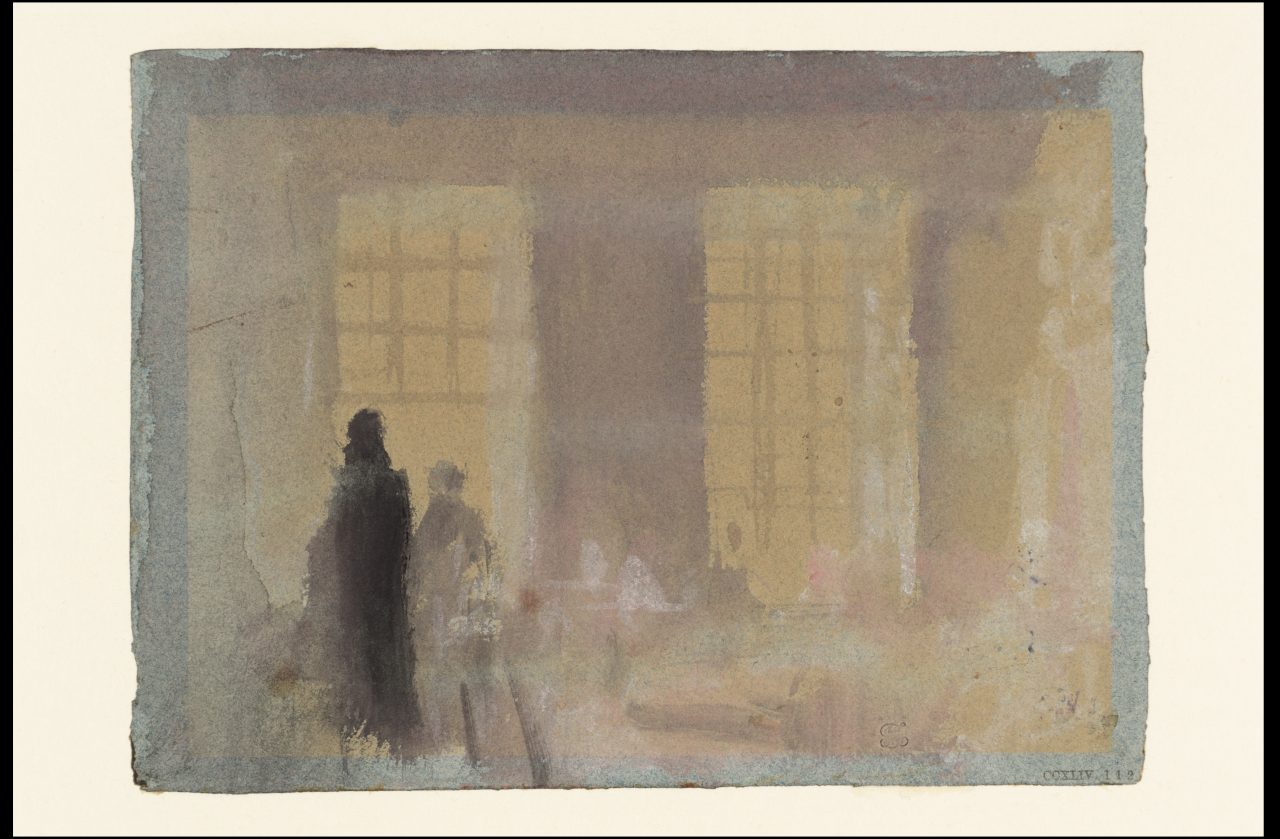
At Petworth: Morning Light through the Windows, 1827, Joseph Mallord William Turner (1775-1851)
©Tate, London 2016.
Let us take a look at the works of another British artist, David Hockney, in order to better understand the spatial qualities of windows. Since the 1980s when he used photocopying machines to create his pieces, Hockney has always been keen to experiment with new media. Recently, he has been using his iPad to make spontaneous sketches. The casualness and convenience of this method allow Hockney to illustrate objects in their natural state, and many of these sketches are of everyday sceneries, such as the view of the window sill in his bedroom.
-

David Hockney
“Untitled, 8 June 2009, No. 2”
iPhone Drawing
©David Hockney
-
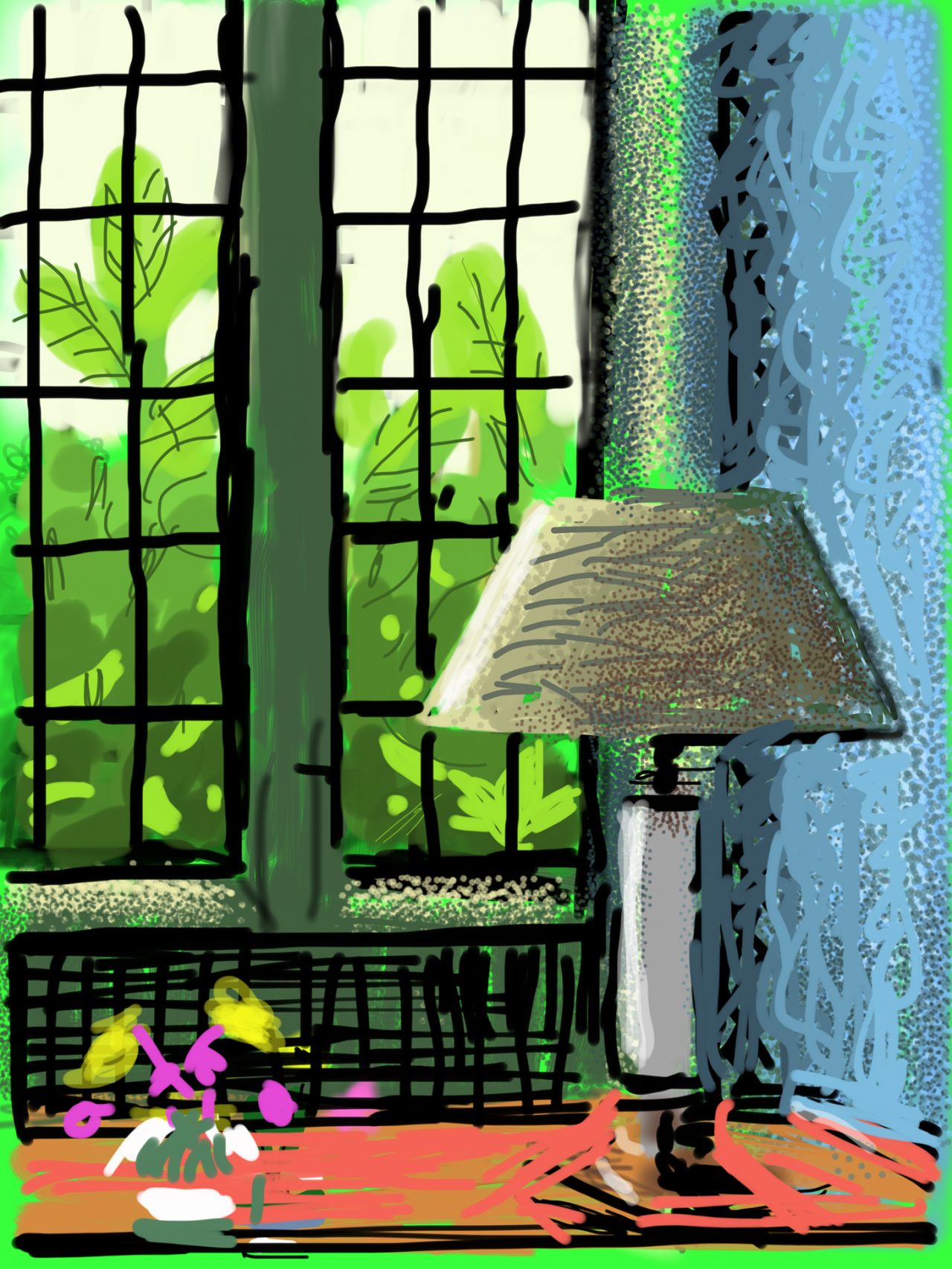
David Hockney
“Untitled, 7 August 2010, No. 2”
iPad Drawing
©David Hockney
The sketch above vividly but delicately illustrates a vase and flower on a window sill, bathing in the ample morning light. His drawings are all about light, and here, the vase and flower act as the media, which are able to physically demonstrate the subtle changes in light over the course of the day. The depth of the window, which allows objects to be placed on the sill, could therefore be described as a means to translate the shapeless qualities of light into physical everyday sceneries.
Out of curiosity, I asked an English friend, Sophia, who I have known for a long time whether she had a favourite window in her home. She replied to my somewhat queer question wholeheartedly with a picture and a detailed explanation.
-
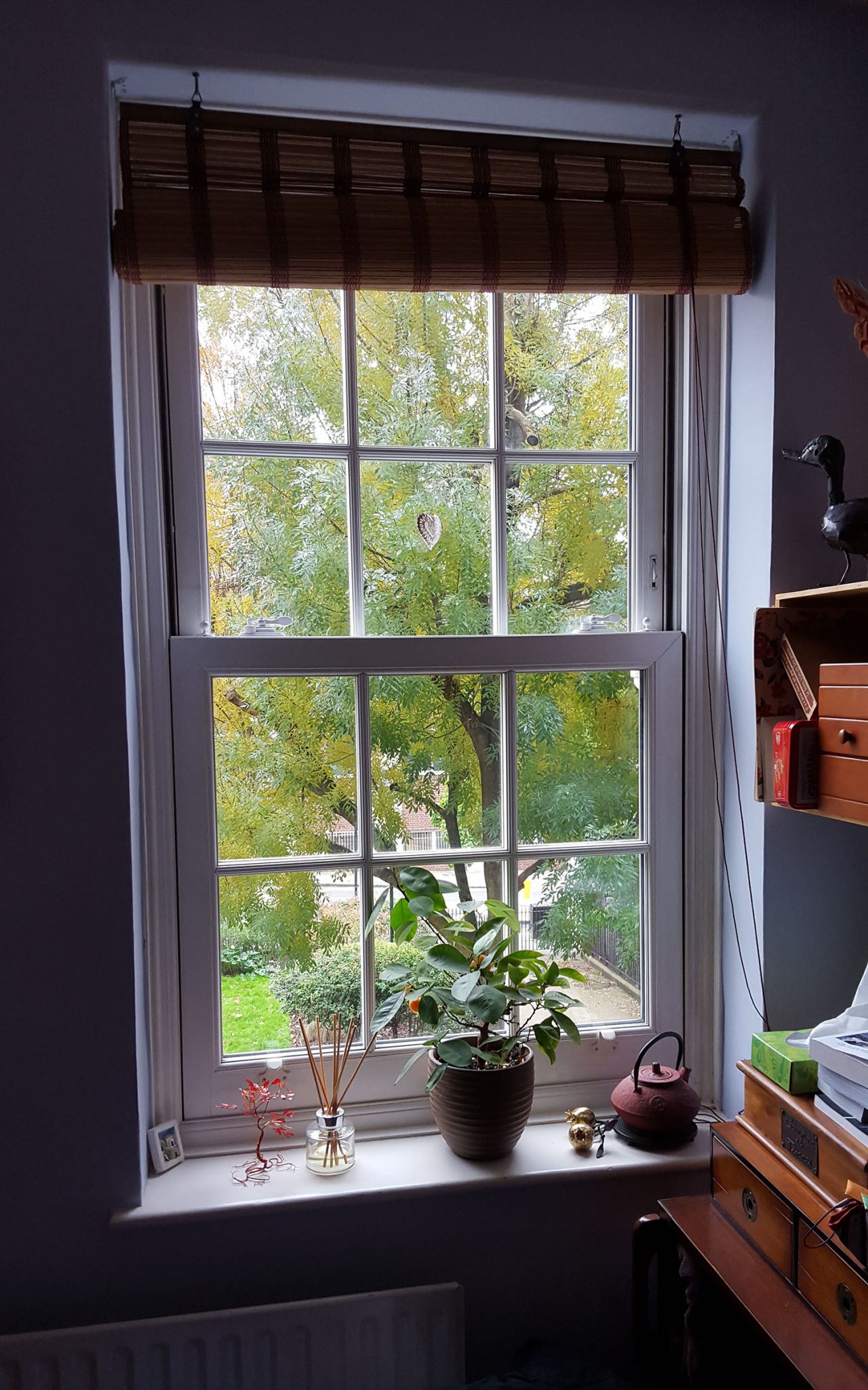
The photo which I received from Sophia. The ornaments give a comforting feeling of human presence.
The photograph was of a sash window that I was already familiar with. It is neither large nor small, and is the perfect size for bringing sufficient light into her living room throughout the year. She explained how having enough natural light and warmth in the house is very important in maintaining one’s mental and physical health. A small orange tree and several ornaments decorate her window sill; always an entertainment to the eyes, along with the trees that change dramatically with the seasons that come and go. At this time of year, she can sense the change in season, as she enjoys watching a family of squirrels restlessly preparing for the coming winter.
After receiving Sophia’s reply, I was finally convinced that windows actually are a significant part of life in this city, although perhaps not acknowledged as much as they should be. The definitely add spatial quality and richness to life at an every day level, as well as fulfil the three fundamental requirements. In my next and last report, I hope to continue my journey in discovering the culture behind windows from a real-life perspective, whilst also learning from the historical background of this remarkable city.
Nanami Kawashima
1991: Born in London. March 2014: B.Eng in Architecture, Department of Architecture, School of Engineering, The University of Tokyo. April 2014-present: M.Eng candidate in Architecture, Kengo Kuma Lab, Department of Architecture, Graduate School of Engineering, The University of Tokyo. May 2015-present: Architectural intern at Caruso St John Architects (London)

