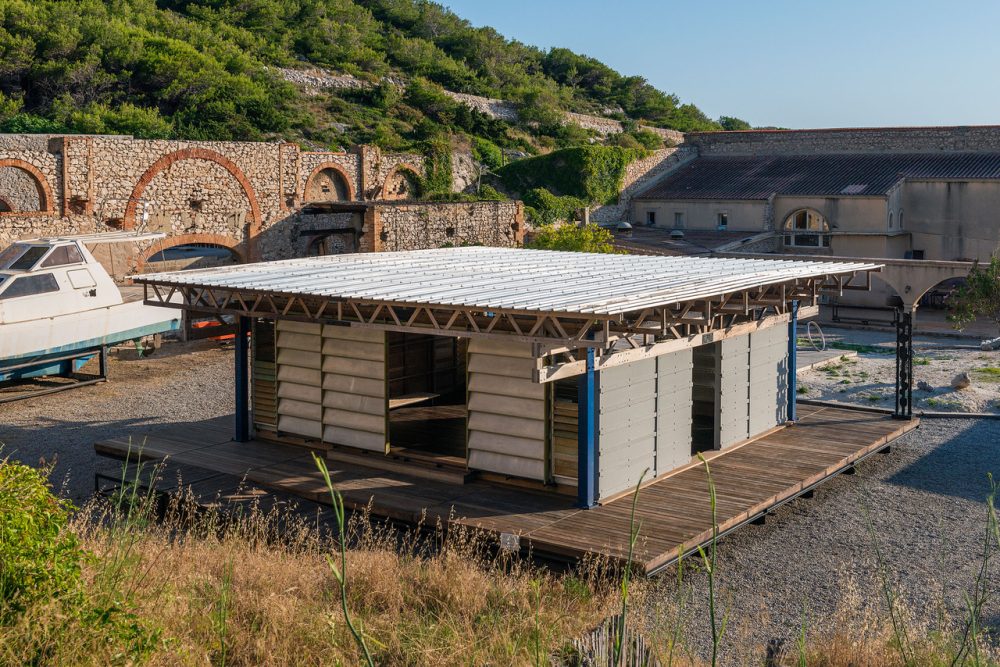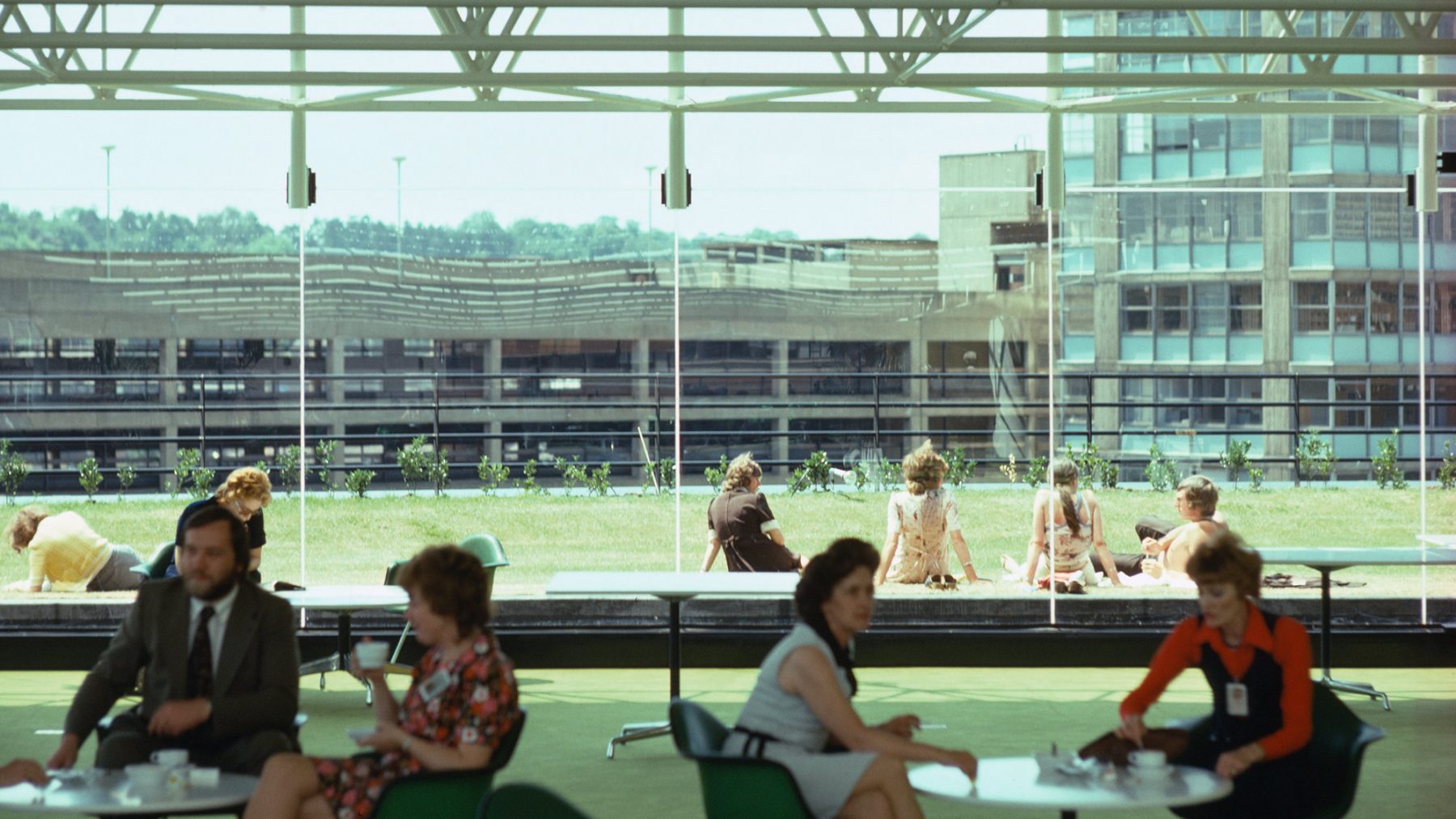
Why Norman Foster Scoops Daylight into his Buildings
24 May 2024
- Keywords
- Architecture
- Columns
- Norman Foster
Norman Foster, known for blending art and science in architecture, has led the field since the late 20th century. His designs, balancing high-tech with environmental consciousness, have earned global praise and many prestigious awards including the Pritzker Prize. Lighting design expert Thomas Scherke reflects on Foster’s innovative use of natural light, a passion of his over the years, alongside his notable works.
While many architects consider windows for brightening interior spaces, Norman Foster is intrigued by natural light from above. The British star architect has long held Louis Kahn and Alvar Aalto in high esteem for how they handled daylight – especially with regard to the roof. In particular large public buildings benefit from this strategy creating enjoyable spaces. Therefore, Foster regards daylight from above as indispensable when he develops megastructures for airports on the ground or tall skyscrapers for work. But daylight from above is much more than an aesthetic dimension, remarks Foster: “Quite apart from the humanistic and poetic qualities of natural light there are also energy implications.”
-
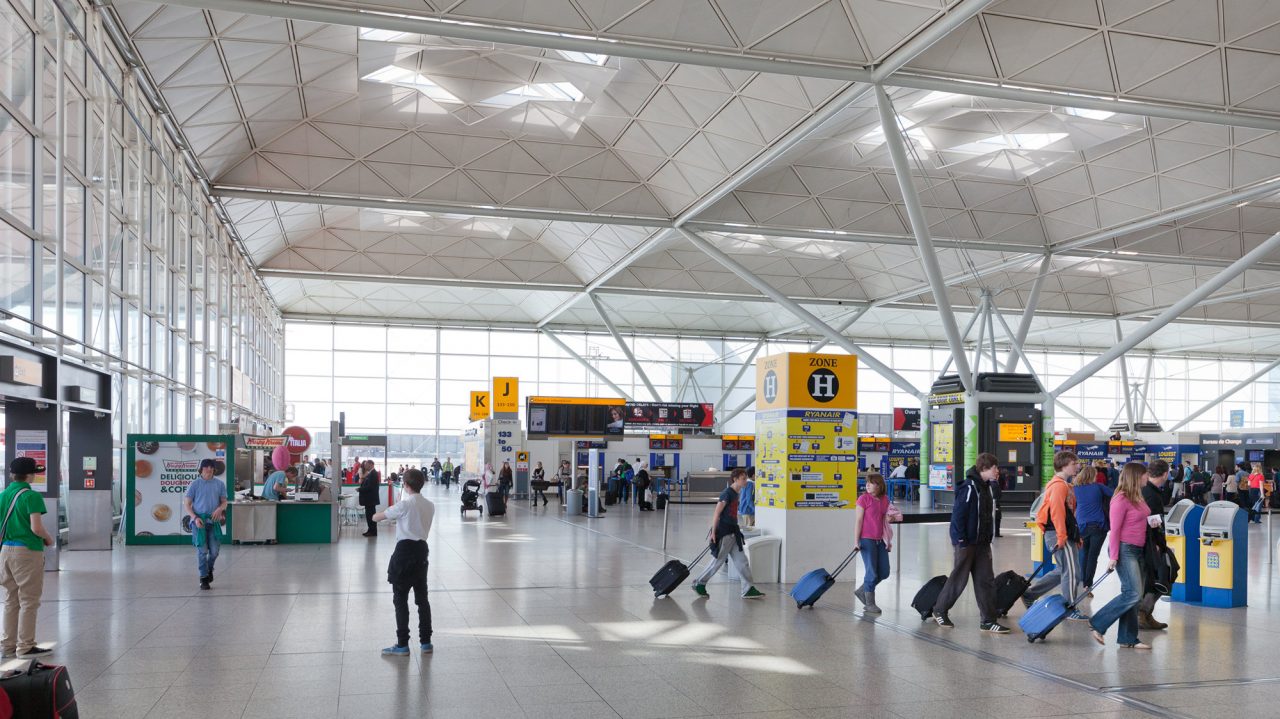
Stansted Airport, Norman Foster + Partners, Image © Norman Foster + Partners
-
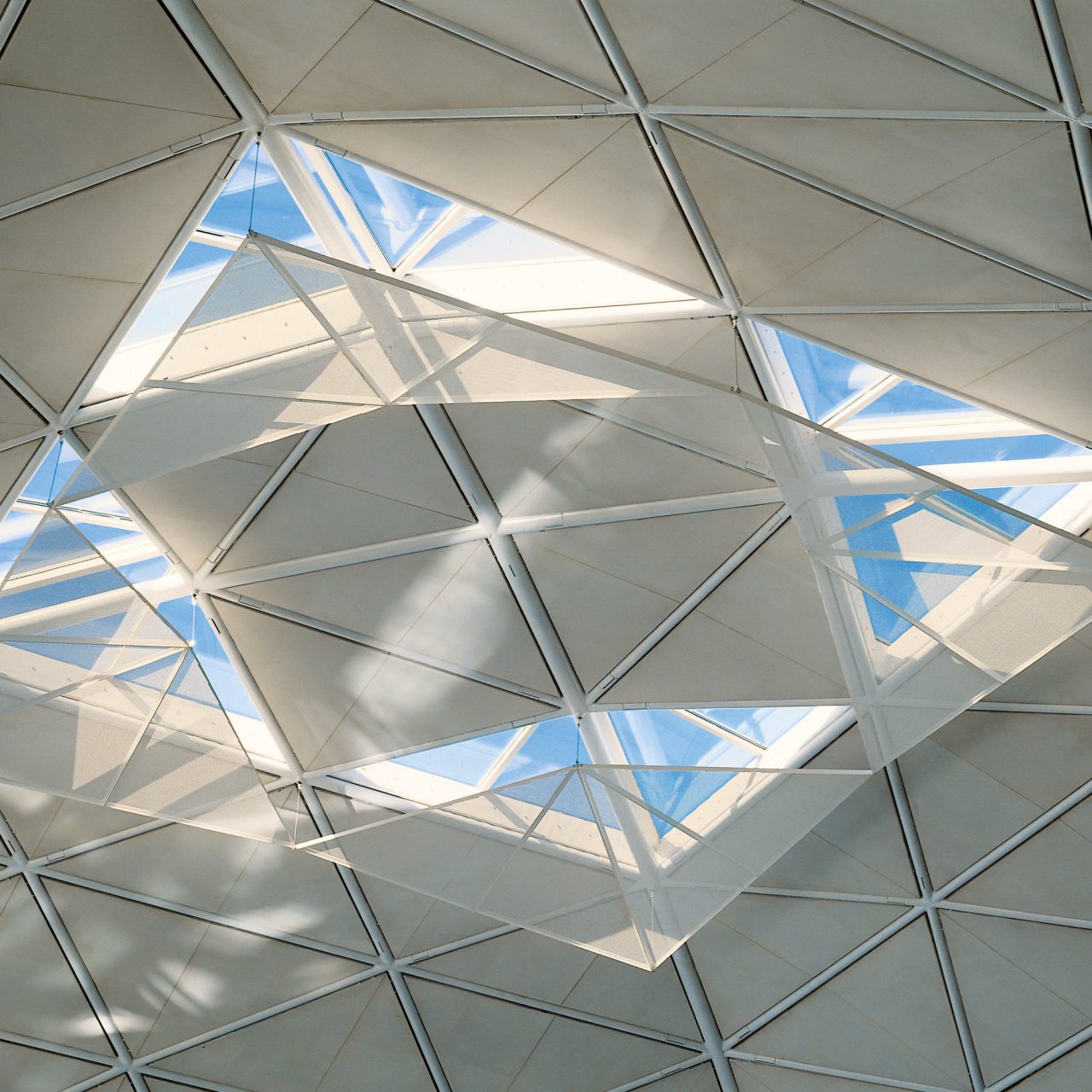
Stansted Airport, Norman Foster + Partners, Image © Dennis Gilbert
At the time Foster designed Stansted Airport, typical architectural features of the typology included roof ductwork, suspended ceilings, roof-mounted air-conditioning units, and fluorescent lighting. In short, a lot of structural and servicing redundancy and very little natural light. By contrast, the roof of Stansted is unique. “Its design is dedicated to natural light,” explains Foster “with a proportion of the surface glazed to let sunlight in, and ‘daylight reflectors’ inside that bounce the light back up on to the sculptural shape of the ceiling. At night, artificial light achieves the same effect.”
To achieve this, Foster turned the conventional terminal model upside down and placed all the heavy equipment underneath the main concourse. “We were able to open up the roof to sunshine and light. The results were not just great savings in energy, but also a far more poetic spatial experience.” He repeated this approach in later terminal projects, including the ones in Hong Kong or Beijing the roof lights played an integral role again.
Inspired by the images of the NASA Skylab with panels for energy harvesting, Foster went a technical step further for his high-tech project Hong Kong and Shanghai Bank. In order to collect more sunlight, Foster devised a scheme where the sun would be scooped into the base of the atrium and bounced off mirrors to of the high and deep building. Mirrors reflect the daylight through the translucent glass floor of the plaza to the ground. If no daylight is available anymore, he turns the concept back: “At night the situation is reversed by light glowing through from below so that the plaza floor itself becomes crystalline and jewel-like.”
-
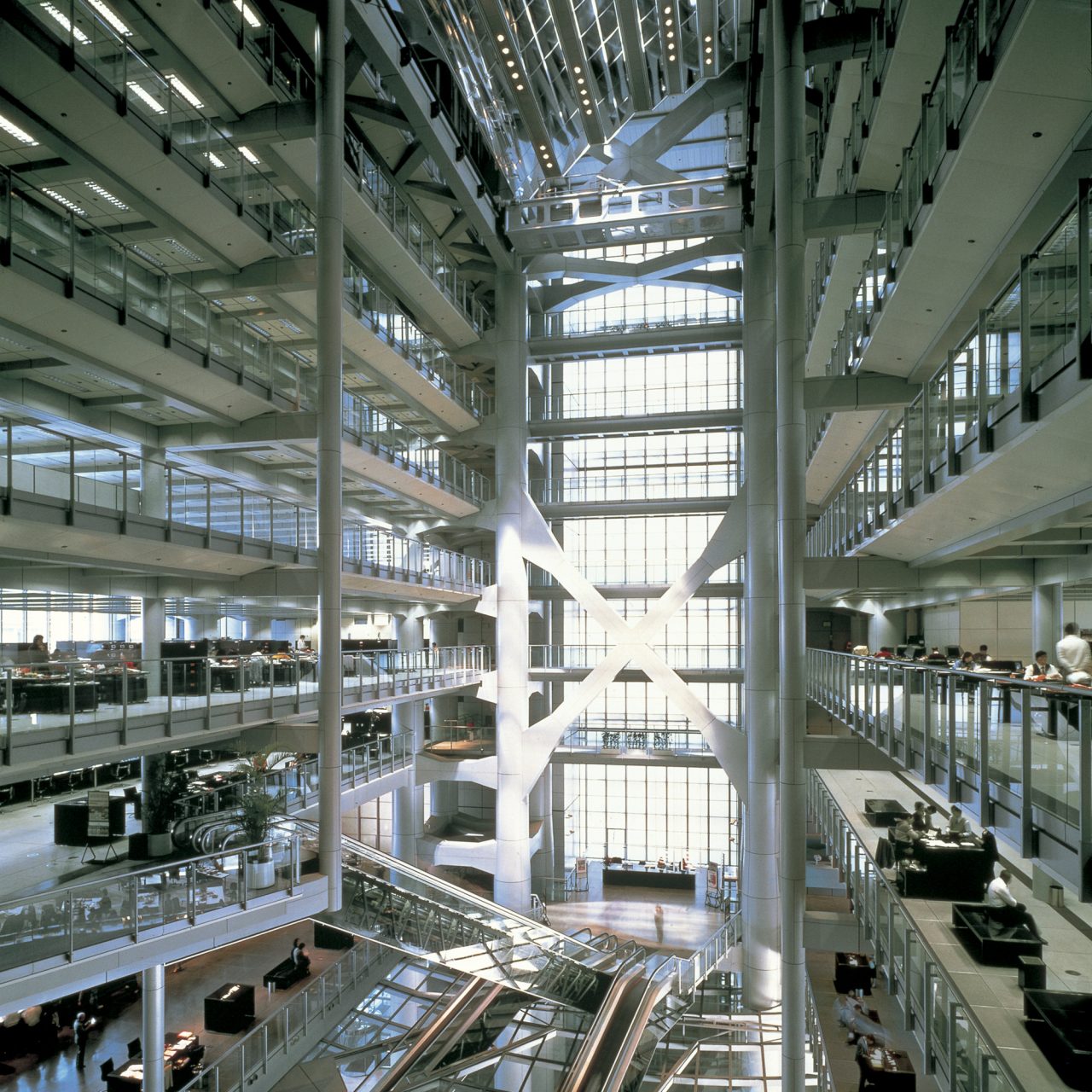
Hong Kong and Shanghai Banking Corporation, Norman Foster + Partners, Image © Nigel Young
-
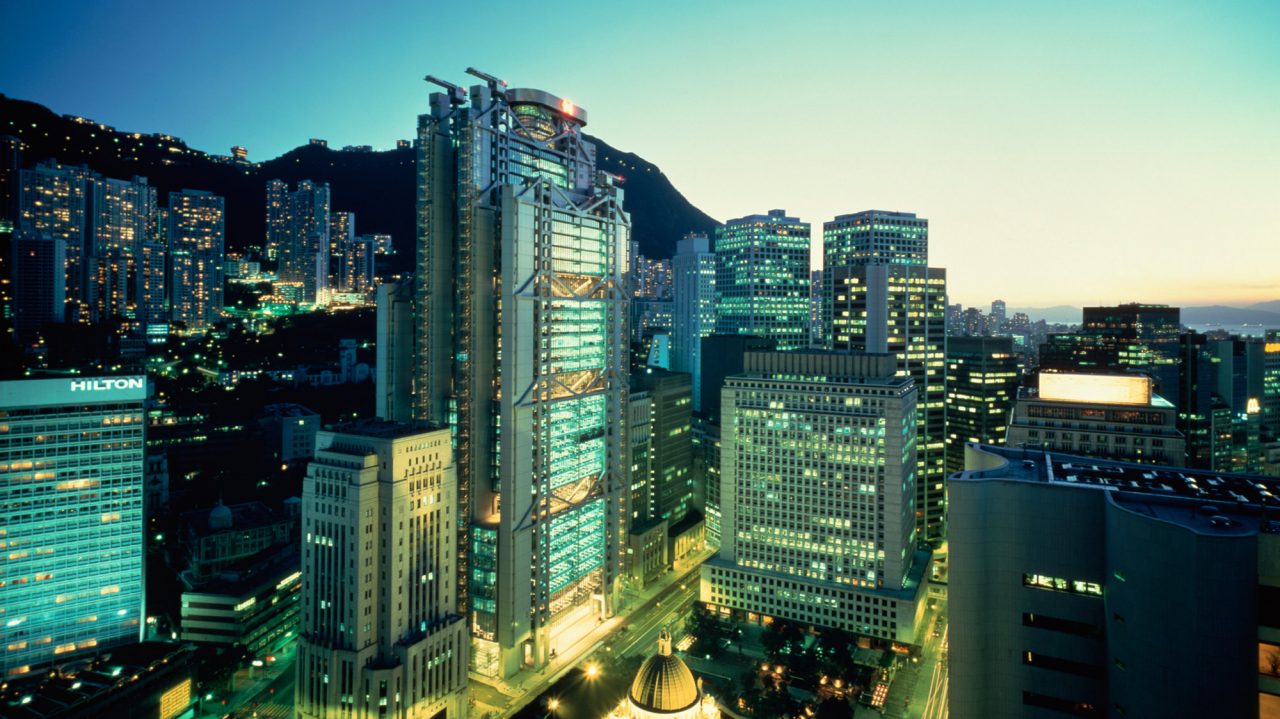
Hong Kong and Shanghai Banking Corporation, Norman Foster + Partners, Image © Ian Lambot
Linking the idea of daylight from above for office buildings is not new like the Willis Faber building in Ipswich from 1975 demonstrates. For later headquarters, Foster mainly realized atriums without large dynamic daylight system, like the Commerzbank in Frankfurt.
-
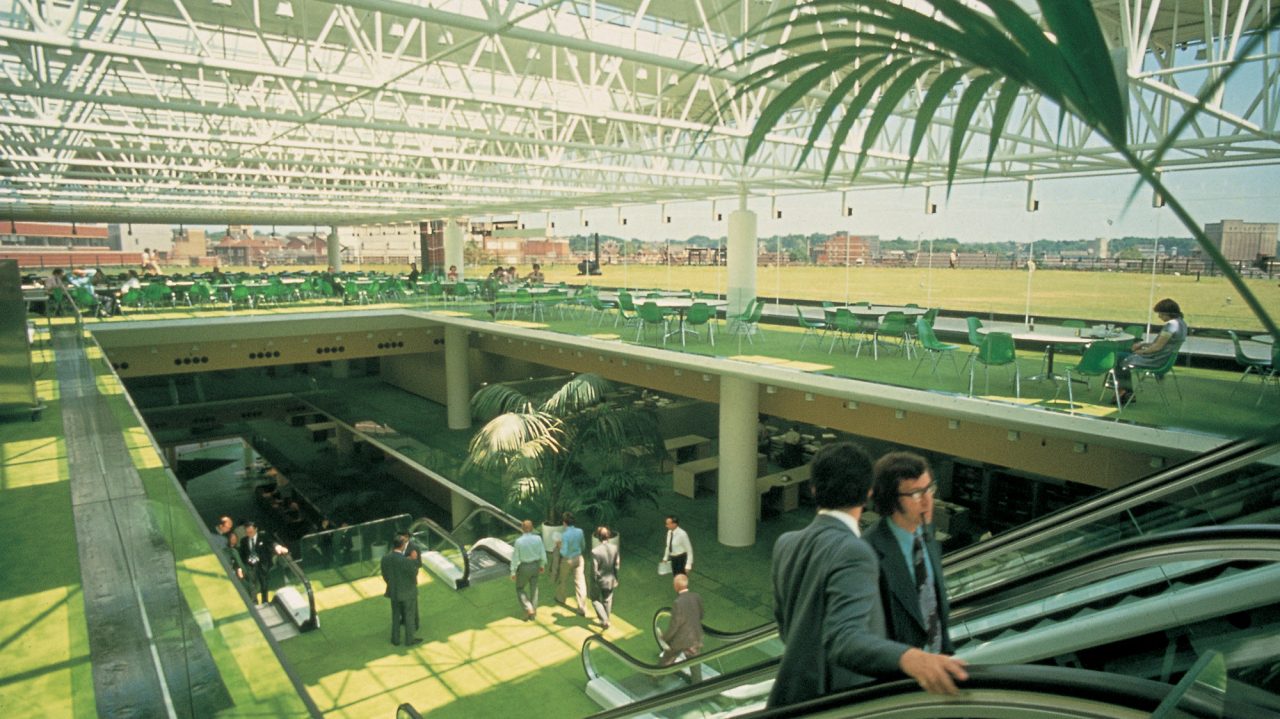
Willis Faber and Dumas Headquarters, Norman Foster + Partners, Image © Tim Street-Porter
-
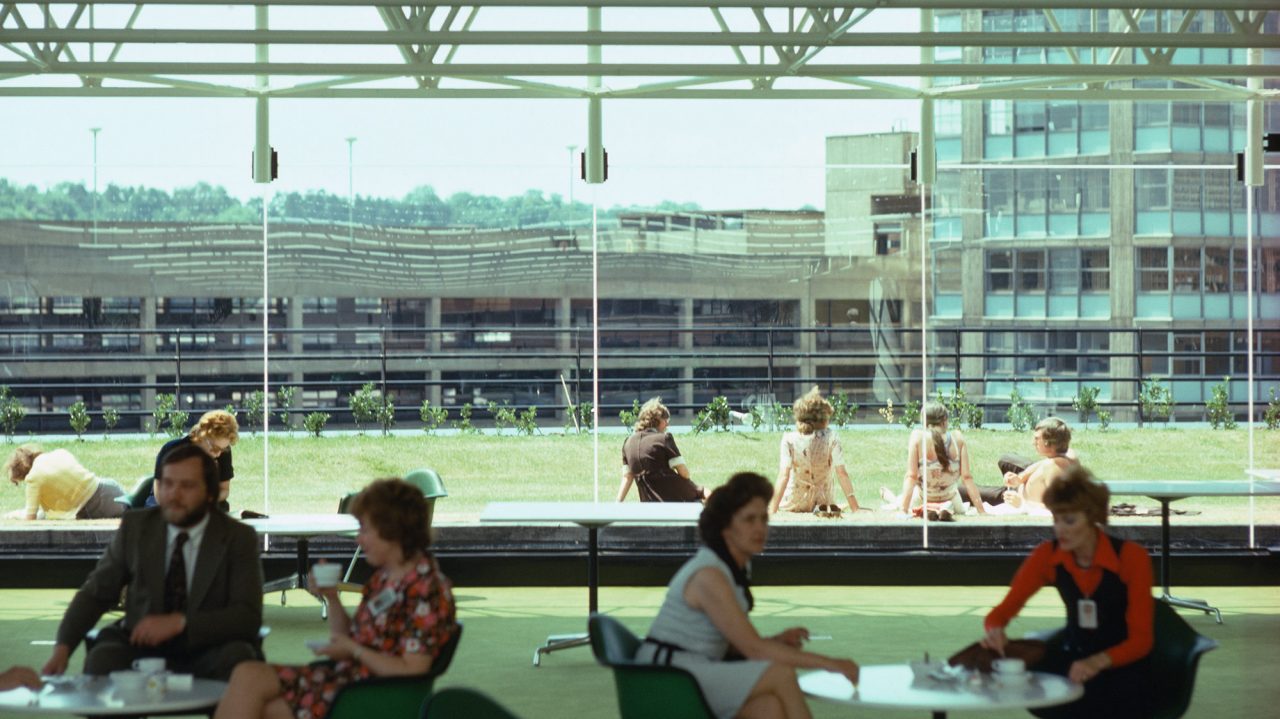
Willis Faber and Dumas Headquarters, Norman Foster + Partners, Image © Tim Street-Porter
The British architect has even looked into the underground for opportunities to bring down as much daylight as possible to enhance orientation and to create a natural atmosphere. The glass-covered entrances at the Metro in Bilbao and the Canary Wharf Underground Station draw the daylight deep into the concourse. His concepts started at the street level with glass escalators guiding downwards. The pools of daylight indicate the commuters the exit after leaving the train and reduce the need for orientation signage.
-
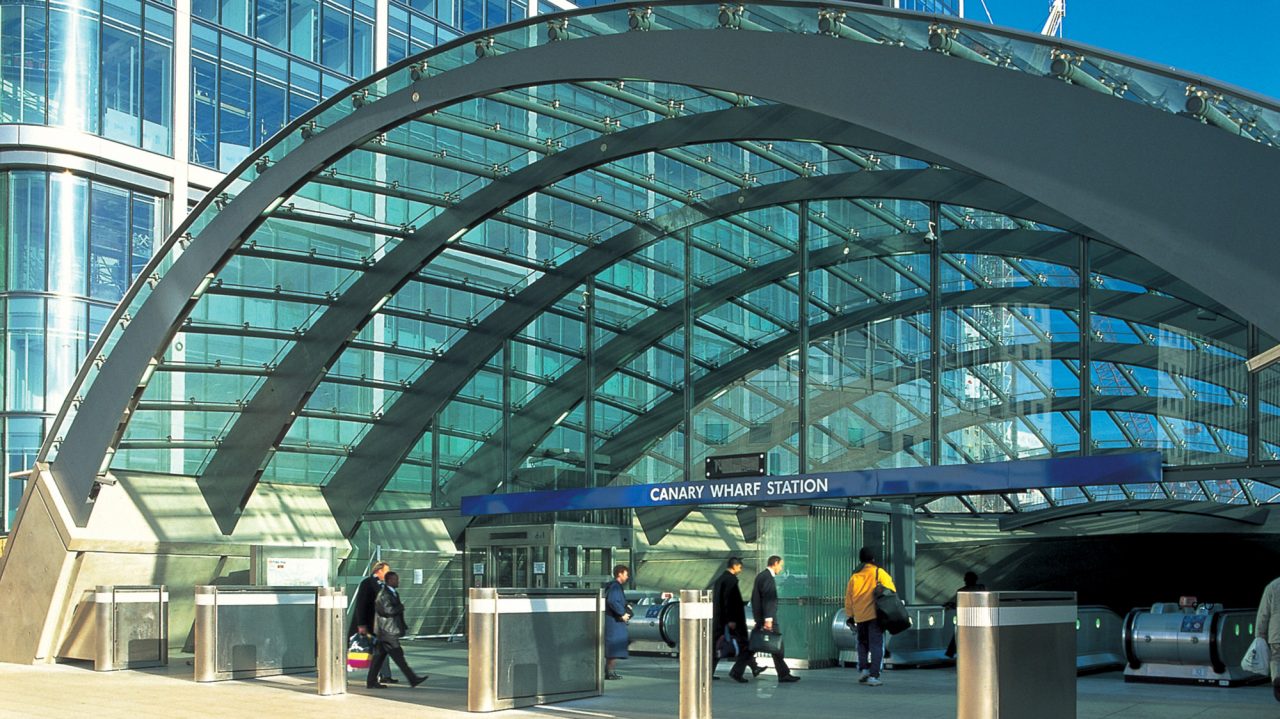
Canary Wharf Underground Station, Norman Foster + Partners, Image © Nigel Young
-
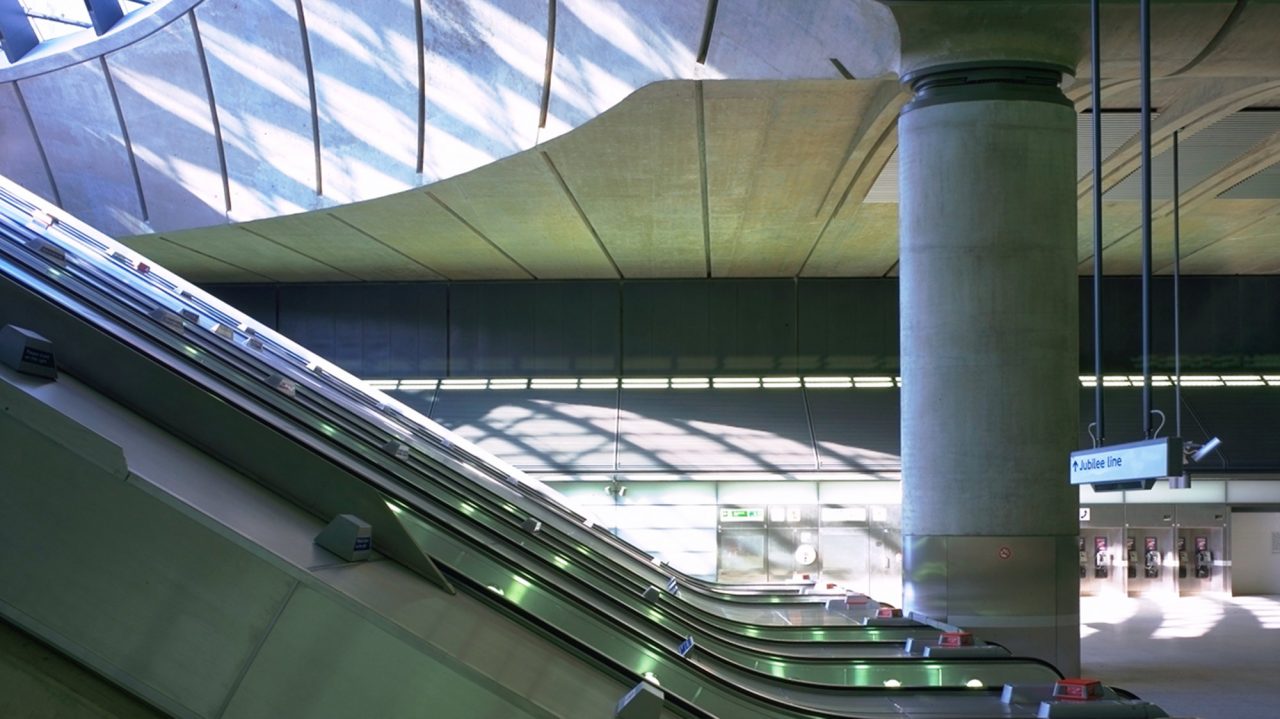
Canary Wharf Underground Station, Norman Foster + Partners, Image © Dennis Gilbert
Although the old Reichstag in Berlin already had a dome to admit daylight for the chamber beneath, Foster’s redesign of the dome fulfilled more functions. Offering a spiral walkway for the public was just one side aspect. Additional mirrors were individually adjusted to reflect horizon light into the space below for soft general illumination. But with so much daylight, glare control is a crucial issue. The large sun-shield in the dome offered the necessary visual comfort for the politicians and television broadcasting. The large element follows the path of the sun but blocks the harsh direct sunlight. At night, the mirrors in the cupola are used in the opposite direction to create a beacon of light as an urban sign. In addition, a ring of spotlights at the chamber ceiling took the direction of daylight up offering a fully controllable infrastructure for all functions and times.
-
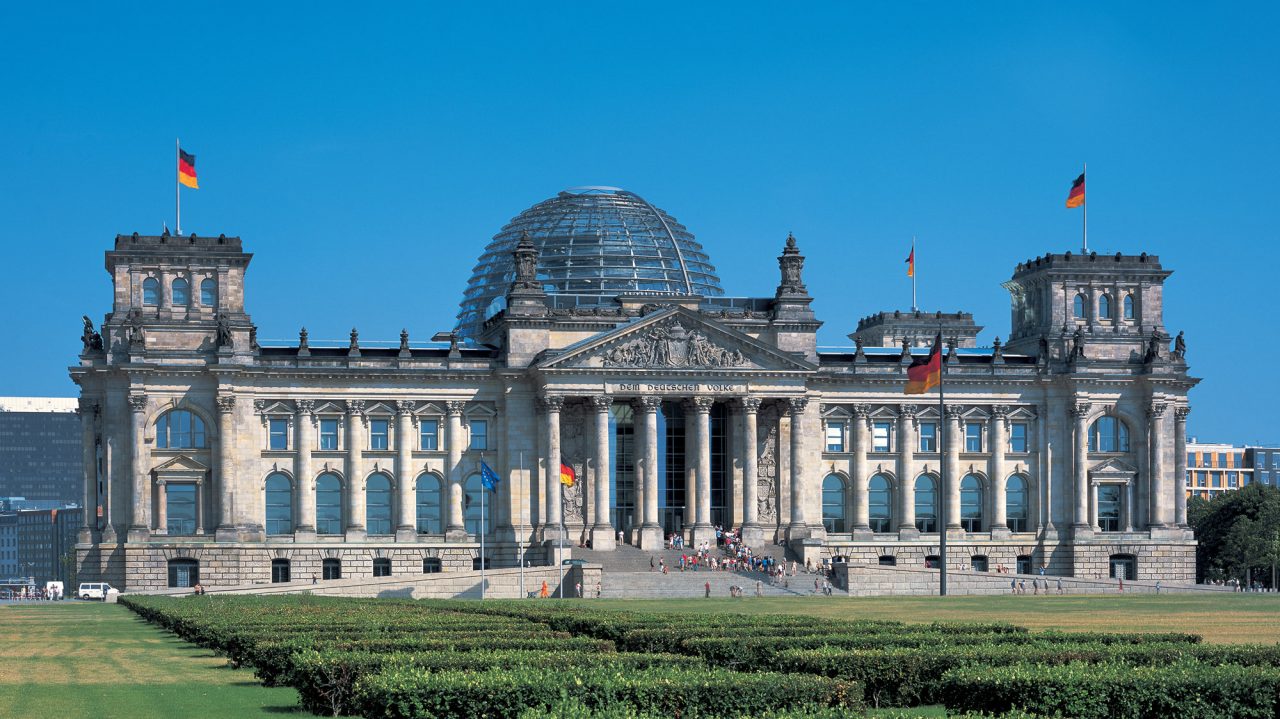
Reichstag New German Parliament, Norman Foster + Partners, Image © Reinhard Gorner
-
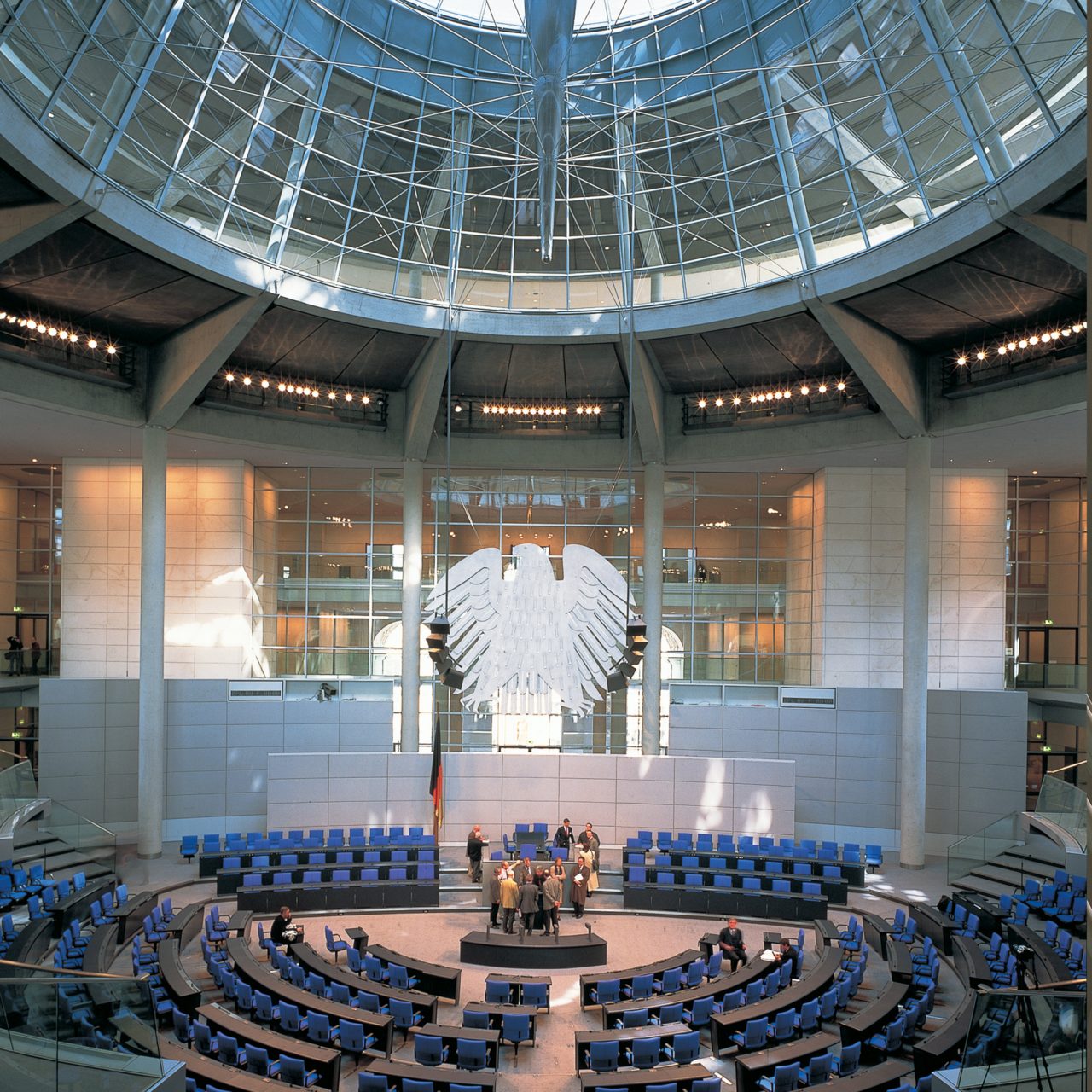
Reichstag New German Parliament, Norman Foster + Partners, Image © Nigel Young
-
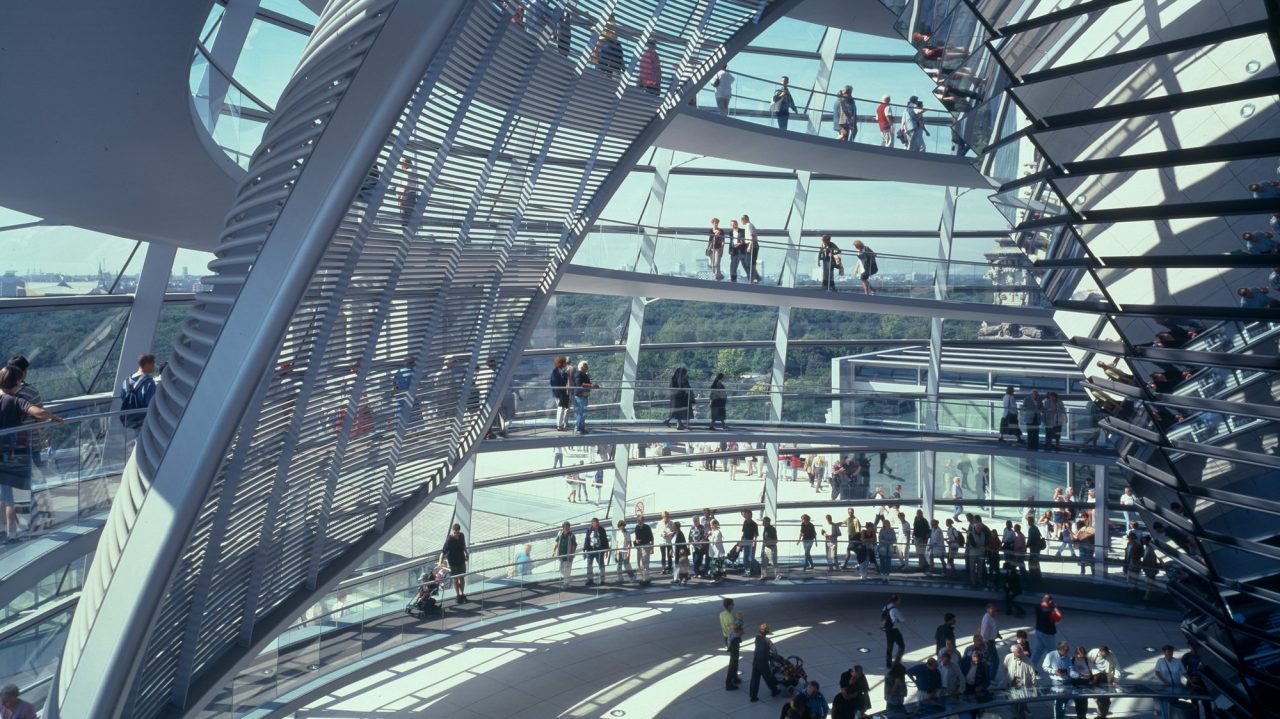
Reichstag New German Parliament, Norman Foster + Partners, Image © Nigel Young
-
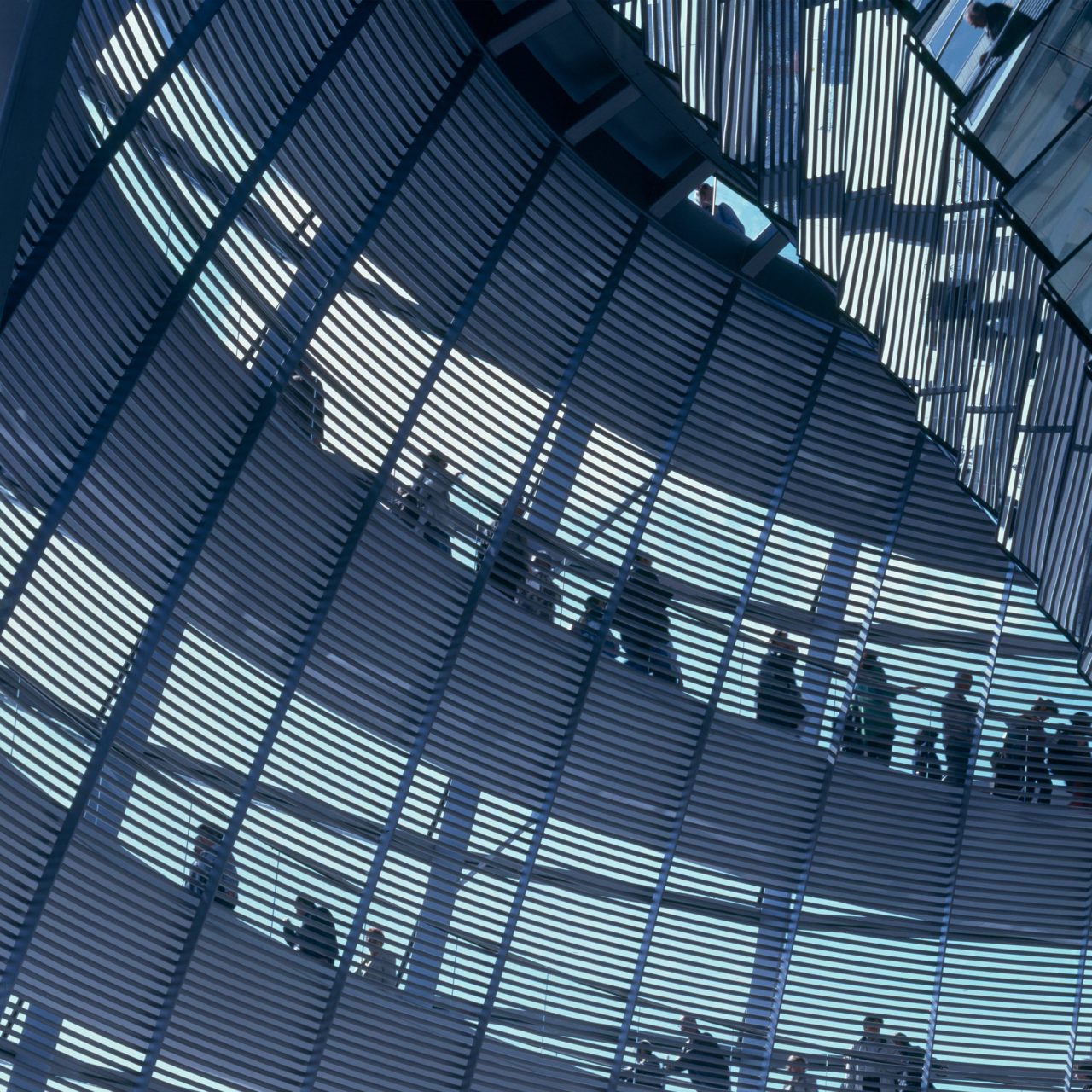
Reichstag New German Parliament, Norman Foster + Partners, Image © Dennis Gilbert
What is fascinating about the difference between Foster’s early and more recent projects is that one can now quantify cognitive aspects that were previously more qualitative. The physiological response to visually stimulating environments with natural light can be measured; increased patterns of blood flow would reach distinct zones of the brain. The ability to prove long-term performance increases has allowed the practice to justify higher invesment costs for a wide-range of high-end projects. The shift from viewing light as a qualitative asset to a quanitfiable resource has dramatically shifted the way the firm practices. As Foster remarks: “That humanistic, that poetic and spiritual dimension is for me completely wrapped up with the technology of how the building eventually ‘breathes’ and communes with nature.”
For further reading:
Norman Foster, David Jenkins: Norman Foster – Talking and Writing. Norman Foster Foundation, Madrid. 2017
Top image: © Tim Street-Porter
This essay was originally published on ArchDaily, February 4, 2019, and has been revised with a new selection of photographs and updated information. The original article can be read on “Why Norman Foster Scoops Daylight into his Buildings.”
Thomas Schielke
Thomas Schielke studied architecture at the University of Technology in Darmstadt, Germany, completing a doctorate in engineering (Dr-Ing) at the same institution.
Thomas works as a lighting design trainer for the lighting manufacturer ERCO, where he teaches lighting and designed an extensive online guide for architectural lighting. He is the co-author of two books: Light Perspectives – between culture and technology (2009, with Martin Krautter) and SuperLux – Smart Light Art, Design & Architecture for Cities (2015, with Davina Jackson), and has published numerous articles on lighting design and technology.
Thomas has also presented lectures at a number of American and European universities, including Harvard GSD, MIT, Columbia GSAPP and ETH Zurich. His regular column “Light Matters” in ArchDaily discusses various aspects of architectural lighting.






