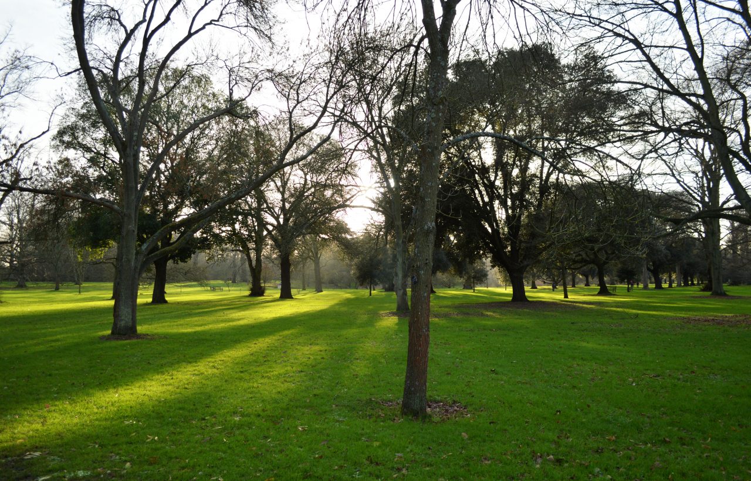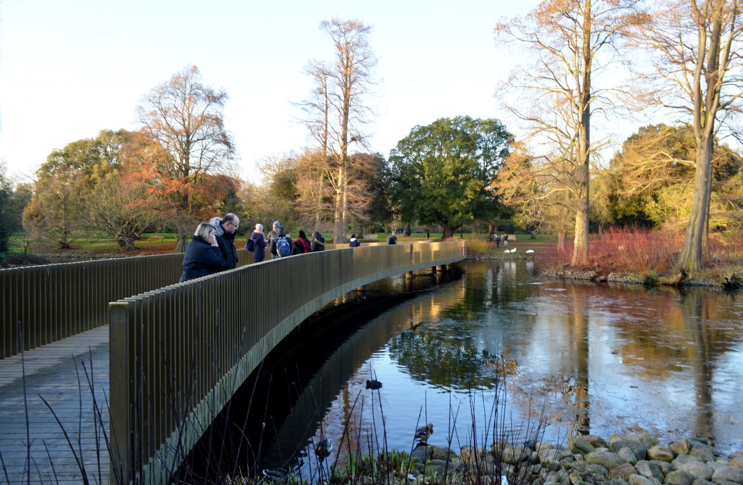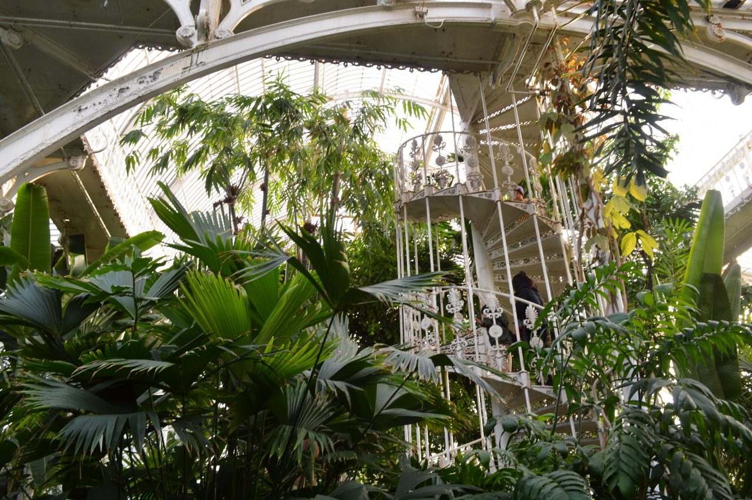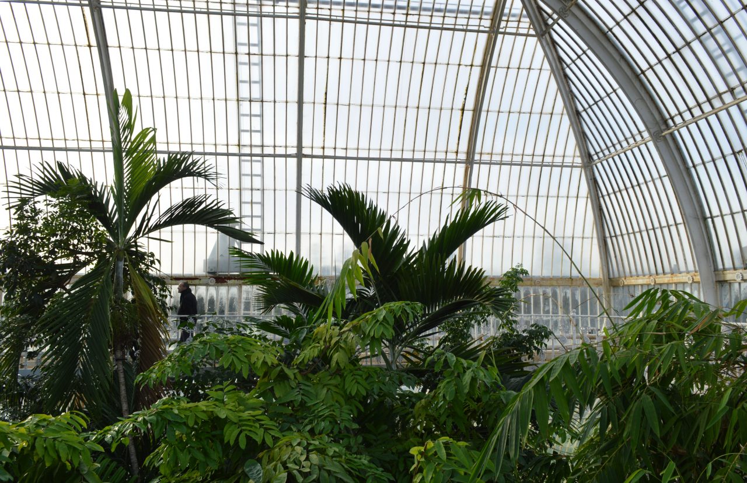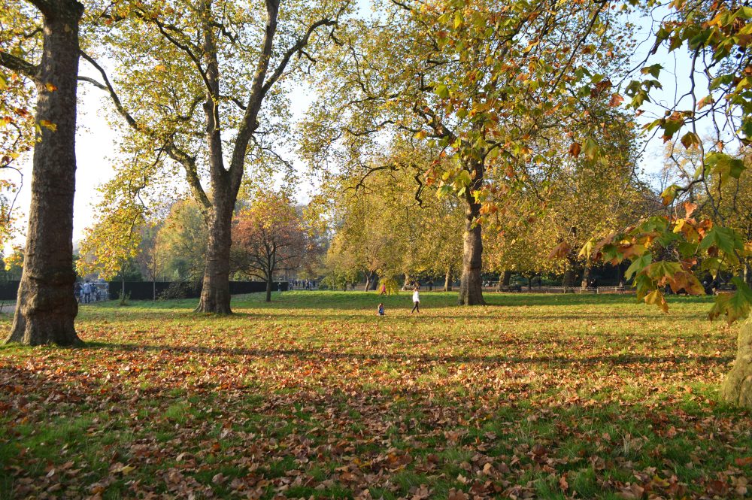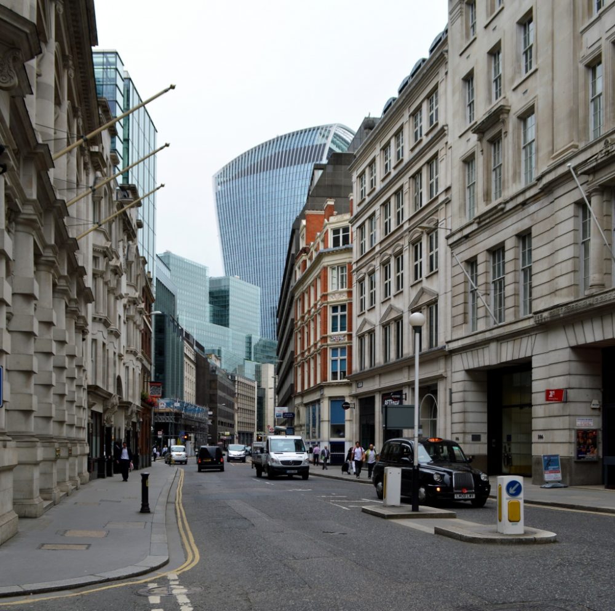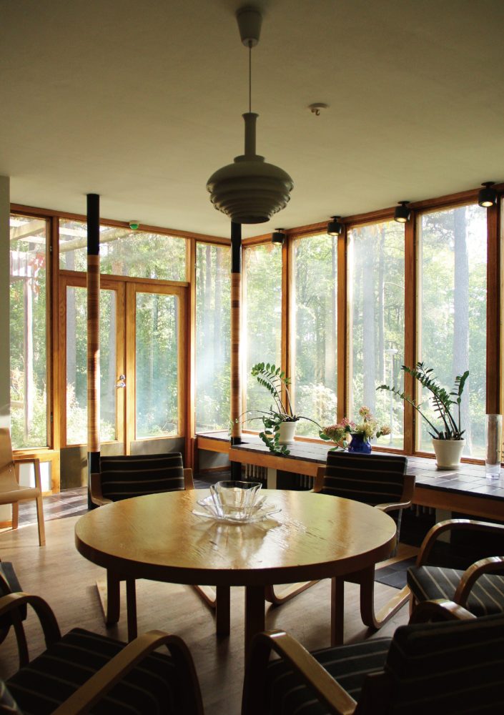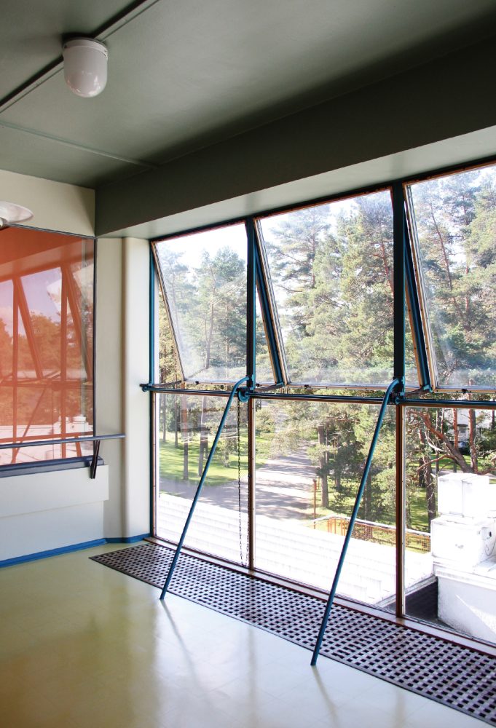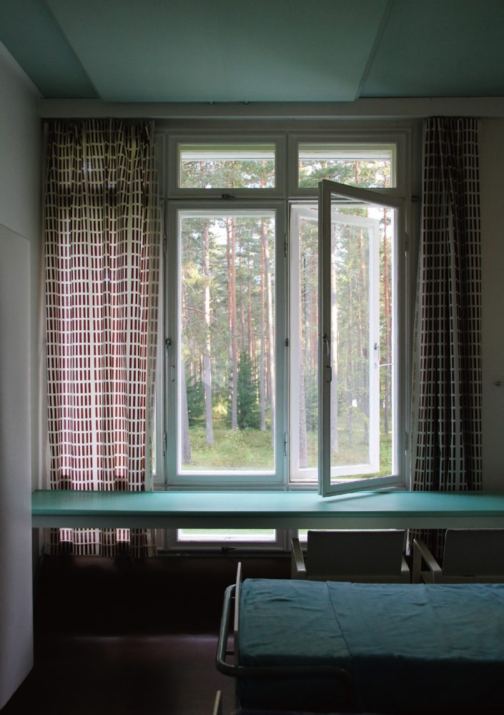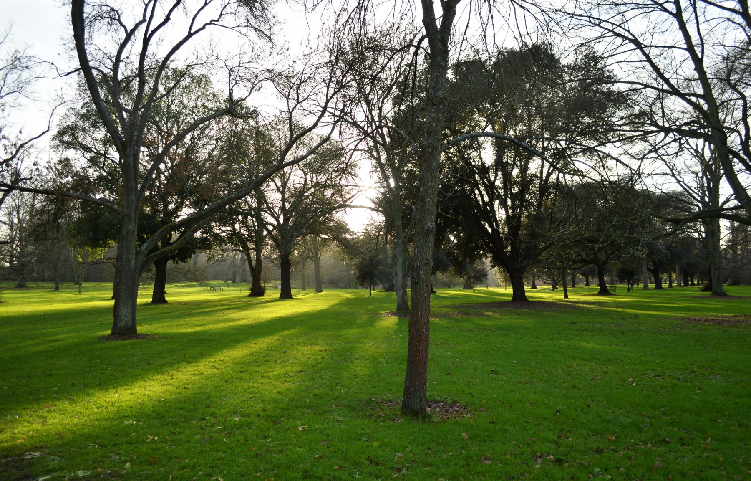
Series Window Column from London
The Maniac Behind The Glasshouse
29 Jun 2016
Kew Gardens is a botanical research institution situated in southwest London, and is home to the world’s largest collection of living plants. Even though I can still recall the many occasions upon which I have visited the Gardens as a child, I realised that I had not yet had a chance to fully understand it from an architectural point of view. And so, I recently revisited the beautiful site to fulfill this modest wish of mine.
-
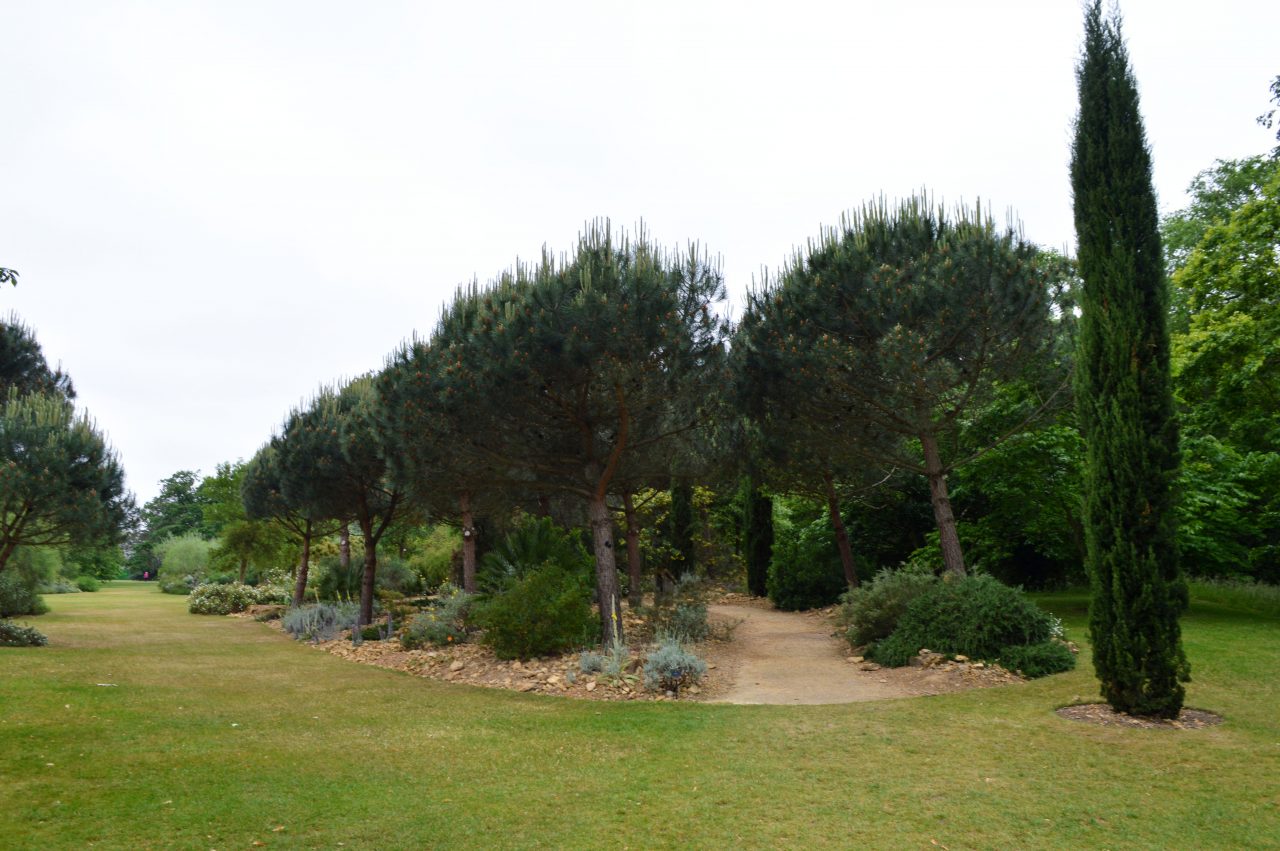
It takes a whole day to walk around Kew Gardens, which features many themed
gardens, as well as a lake.
The 132-hectare institute, founded more than 170 years ago, boasts a remarkable 40 listed structures. In my opinion, the most impressive of these has always been the Palm House. This glasshouse was constructed between 1844 and 48 by the architect Decimus Burton and iron founder Richard Turner, and is said to be one of the most significant iron and glass structures of the Victorian era. The cast iron space-frame, shaped like an upturned hull, was actually inspired by the shipbuilding industry, and has spans and heights large enough to contain very tall palm trees.
Although no longer original, the glass facade composed of 16,000 panes is still a magnificent sight today. The translucency of the glass allows one to observe the luxuriant green and the visitors’ movement along the balcony, arousing curiosity about the building’s content.
-
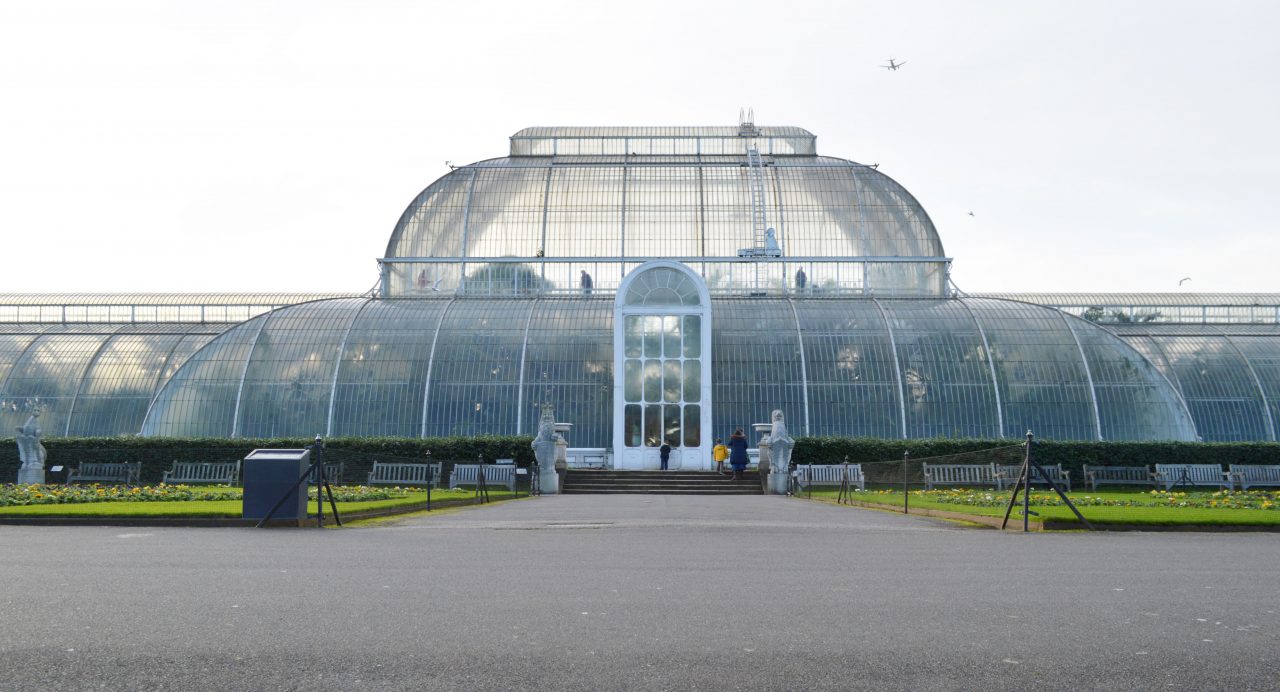
The facade of the Palm House – an icon of Kew Gardens
The glasshouse prototype was developed firstly in the form of greenhouses. It no longer retains clear boundaries between individual architectural elements such as the roof, wall and window. In fact, its simple composition, in which space is enclosed by the iron frame and glass skin, allows glass to become all of the above elements simultaneously. The development of this prototype in the 19th century was largely provoked by new ideas of prefabrication, modular
construction and mass production, which emerged during the industrial revolution as concepts that were fundamentally different to traditional masonry construction. The technology was then implemented mainly in the construction of exposition spaces, dance halls and theatres. In other words, the glasshouse became a typology for spaces of leisure, rather than for living.
Let us analyze the glass panes of the Palm House in correspondence to the three elements of windows (light, air and view) as defined by Sir Gilbert Scott. Firstly, they self-evidently fulfill the “light” function. This is supported by the fact that the designers had even attempted to calculate the optimum glass inclination in terms of light absorption, based on experience and experimental data at the time. Secondly, the “air” function is achieved by the openable panes at the top and sides of the vaults. The most interesting is the third function, “view”. This last function reverses the typical relationship between the interior and exterior.
While the conventional window tries to bring the surrounding view into the interior, the aim of the glasshouse is to grow and display plants in an artificial environment, and therefore creates a view within its own interior space. Glasshouses became an exotic “paradise”, and the human eye was always turned towards the inside. This funny relationship between the enclosed interior space and the artificial environment within is an unusual “nested” structure. Looking back in history, the glasshouse can be interpreted as a manifestation of the engineers’ belief in the absolute power of science.
Inside the Palm House, the temperature and humidity levels are maintained at those of a rain-forest, and as the name suggests, many specimens of palm trees and other tropical plants are positioned according to their regions of origin. The collection is truly as magnificent as the building that contains it.
-
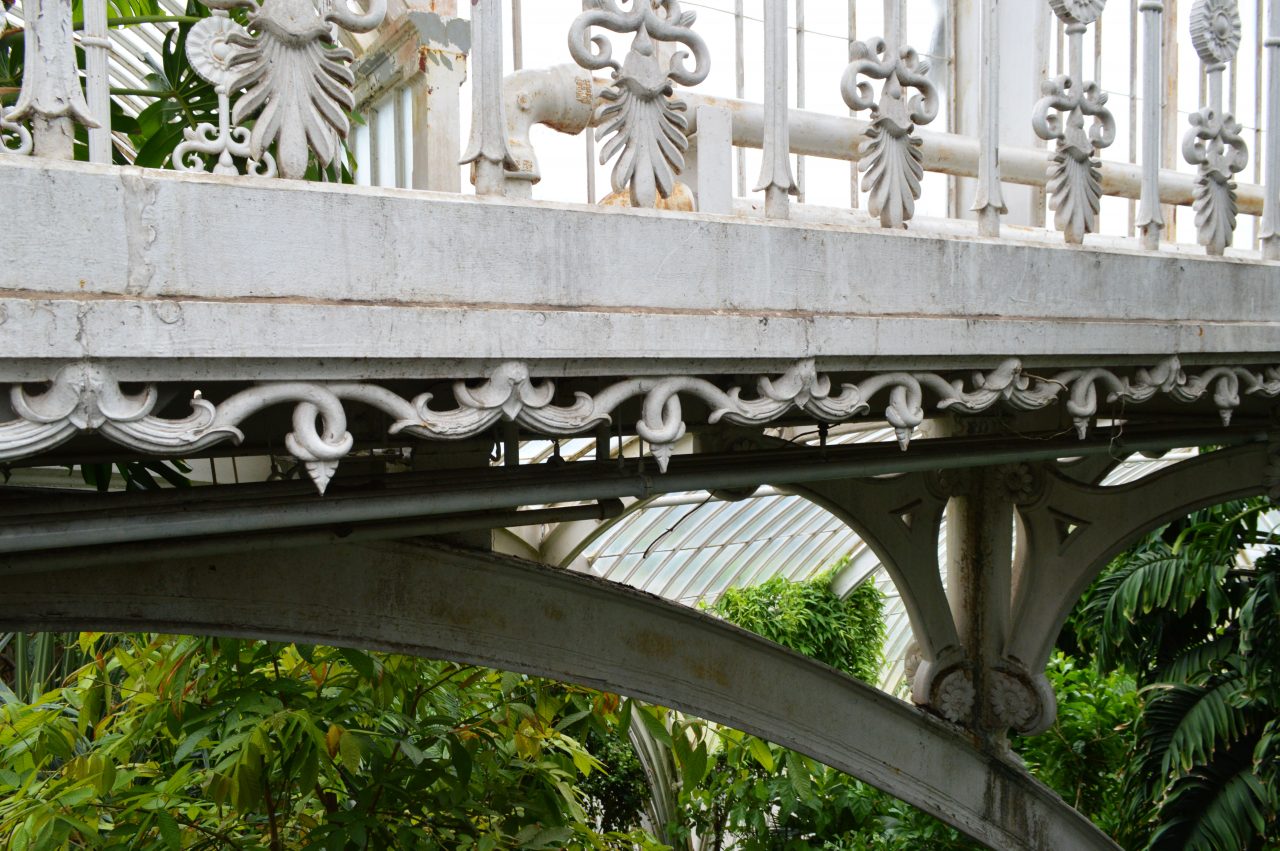
The Palm House displays specimens of various palm trees.
The structure and ornamental designs can be observed closely from the balcony.
The nationwide craze for these exotic plants was what had created demands for new glass and iron structures in the 19th century. As the British Empire continued to expand its territory across the world, many plants, for both medicinal and ornamental purposes, were brought home and collected by the noble.
As the botanical craze reached its peak, the Horticultural Society of London and the Royal Botanic Society were established one after the other, and its influence encompassed people of all classes. Out of the many horticultural trends that had swept the country, the craze for ferns seemed to have been especially significant in regards to both its duration and the extent of its influence. “Fern fever” or “Pteridomania” (derived from the Latin word for fern “Pteridophyte” + “Mania”) was even influential upon disciplines such as art, design and literature. The countless 1860s Wedgwood, Minton and Royal Worcester ceramics featuring fern patterns are all attestation of this.
-
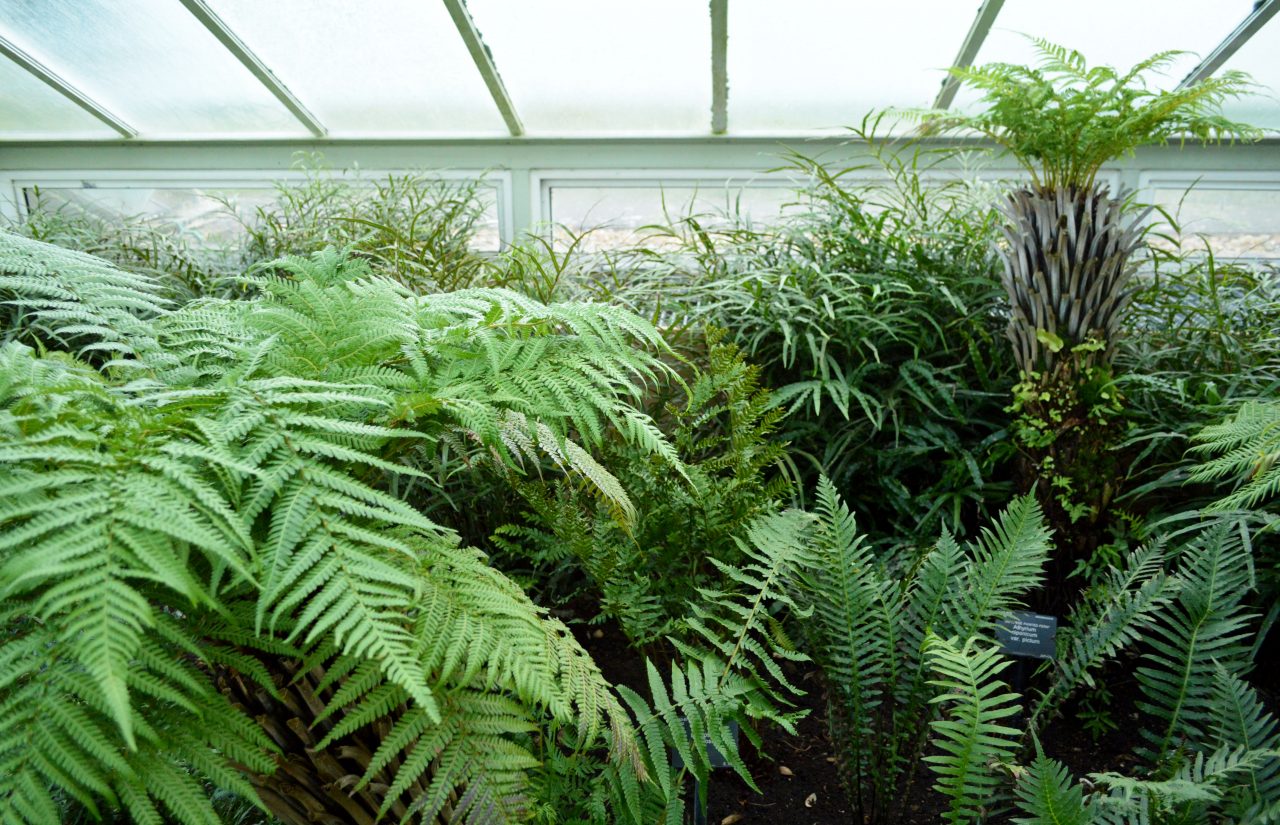
Ferns are also grown in the greenhouses of Kew Gardens
It is not difficult to notice that the collecting habit is a common trait of the British people. Their pursuit has even contributed greatly to the establishment of modern natural history, including fields of botany, geology, ornithology and entomology. The overwhelming collection at the British Museum, not to mention the great number of other museums and galleries all over the country, is an evidence of their passion; as are the continued popularity of antique markets, and personal coin- and stamp-collecting. Needless to say, the obsession for collecting was closely associated with the history and culture of the British Empire.
In the case of the glasshouse, the collector’s desire to nurture exotic plants and the engineer’s desire to display the power of technology were parents to its emergence.
-

Lively atmosphere at the Chiswick Car Boot Sale,
held on the first Sunday of every month.
The 50-metre tall Pagoda in Kew Gardens is another example of exoticism that was brought home to Britain. It was built in 1762 amidst the mid-18th century Chinoiserie craze (derived from the French word for Chinese), and was the largest of its kind in Europe. When observing this building, one should note that although the overall appearance is very much Chinese, the windows are actually composed of typical European arches and banal timber frames.
Prior to construction, the designer, Sir William Chambers, had published “Designs of Chinese buildings, furniture, dresses, machines, and utensils” in 1757, and was the foremost figure in Chinoiserie design. However, his actual works were more a crossover of Chinese ornamental elements with typical European building manners, and it was not of his interest to strictly import Chinese building techniques. Chambers was also a founding member of the Royal Academy of Arts, and under the influence of neoclassicism, his more “academic” designs tended to be very conservative in style.
On one hand, the glasshouse prototype was a new functional space for plants that led to the development of industrial technology, and to which a shift in the concept of windows also followed. On the other hand, Chinoiserie architecture was never tied to new functions, and was not able to overcome the deep-rooted tradition of architectural styles in Europe. For Chambers, Chinoiserie was not something that would be innovative to existing styles, but was merely a reference for ornamental design. Taking this into consideration, it is only understandable that he used the typical arched windows for the Pagoda. It is interesting that the designs and ideas behind windows can reveal how fundamental the impact of the many crazes originating from the British collecting habit was to architectural ideas.
On a side note, Chambers also designed a Moorish mosque and several other exotic structures in the Gardens, almost as if he had taken the opportunity to create a three-dimensional encyclopedia of architectural styles. Perhaps this is yet another display of the passion for collecting.
-
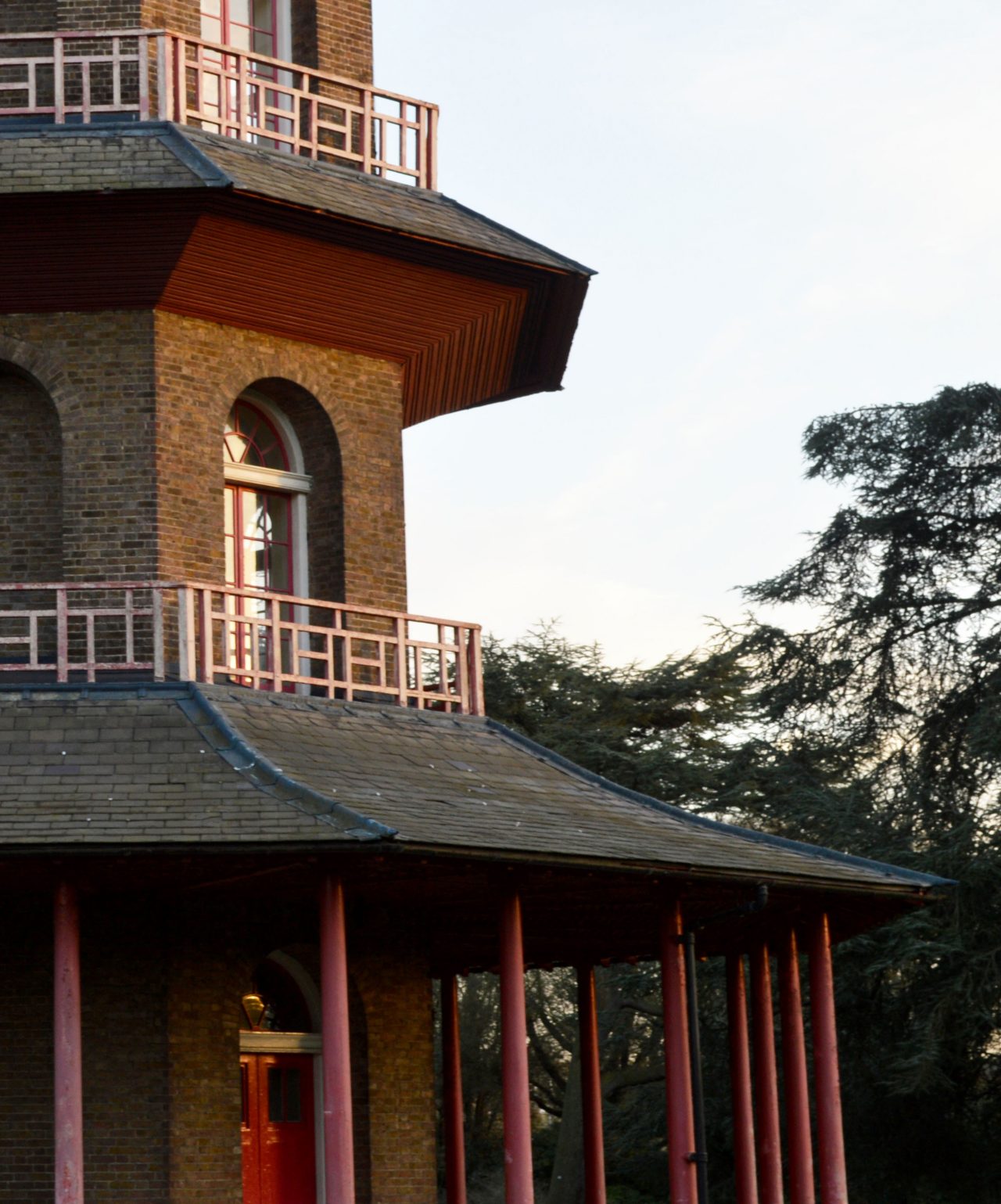
The Pagoda built in 1762. Depending on the distance, one can see different aspects of the design.
The famous Crystal Palace was designed for the Great Exhibition in 1851 by Joseph Paxton, using the Palm House as a template. I was excited to hear that a reconstruction project of this legendary glasshouse had recently been initiated, and that a design competition is taking place.
It would be worth paying attention to how the proposals reinterpret the glasshouse as a contemporary building, which was originally conceived as the result of a historical coincidence; the overlapping desires of the collector and the engineer. 170 years after its emergence, the development of the glasshouse still remains a fascination.
Through the three reports, I have endeavored to discover the culture and history of London by means of interpretation of windows. Even if each of the trivial facts do not prove to be so useful, I hope that they have given the reader an opportunity to start noticing the subtle things that add a little depth to everyday life.
Nanami Kawashima
1991: Born in London. March 2014: B.Eng in Architecture, Department of Architecture, School of Engineering, The University of Tokyo. April 2014-present: M.Eng candidate in Architecture, Kengo Kuma Lab, Department of Architecture, Graduate School of Engineering, The University of Tokyo. May 2015- April 2016: Architectural intern at Caruso St John Architects (London)

