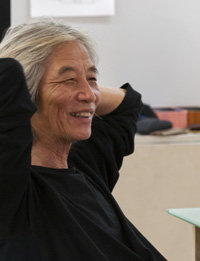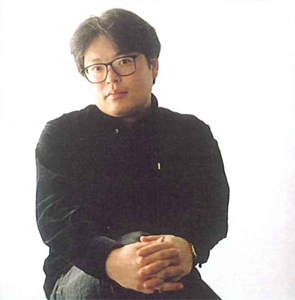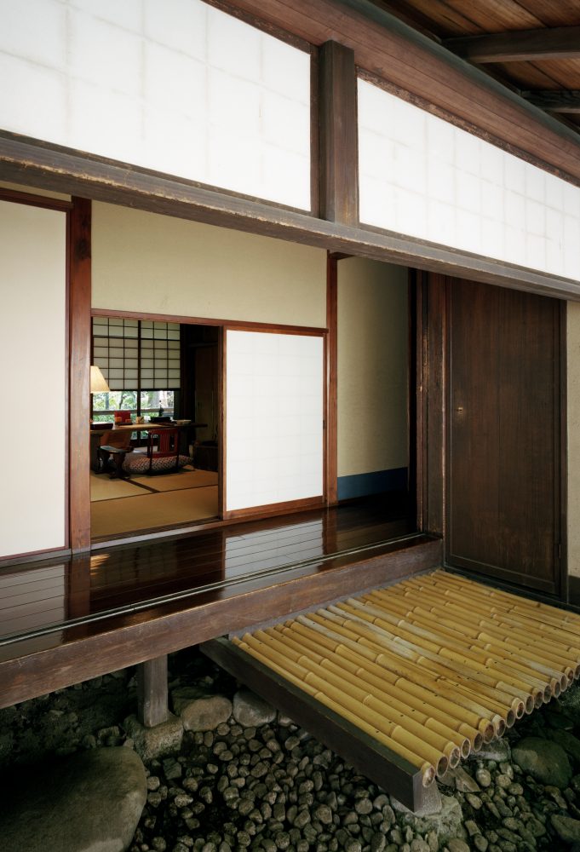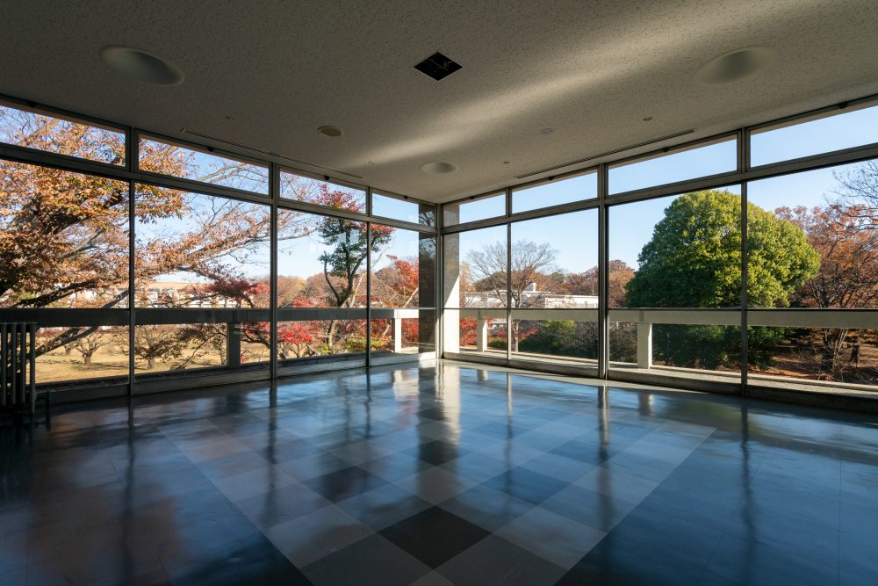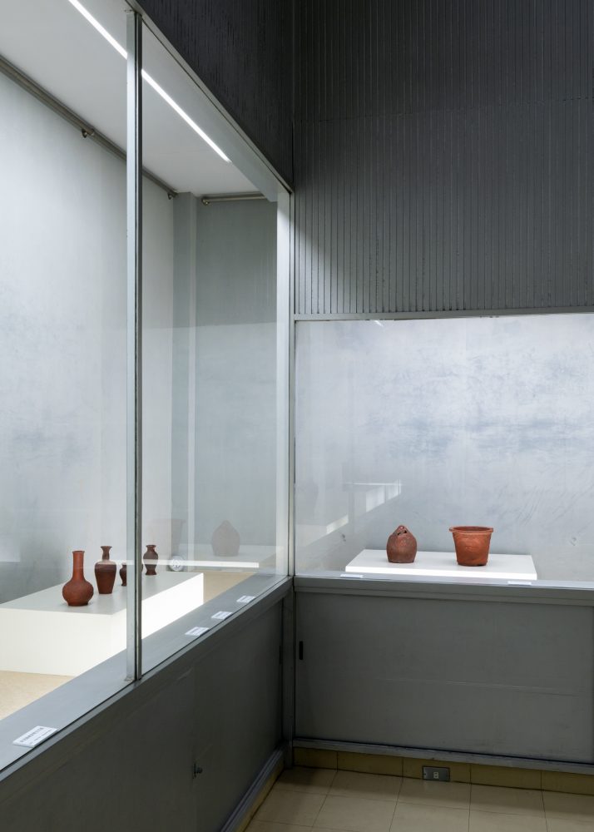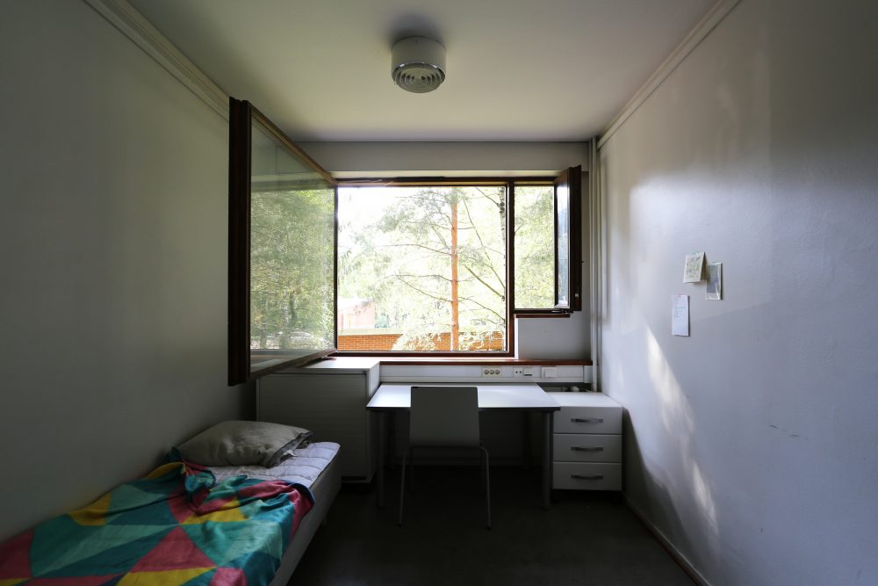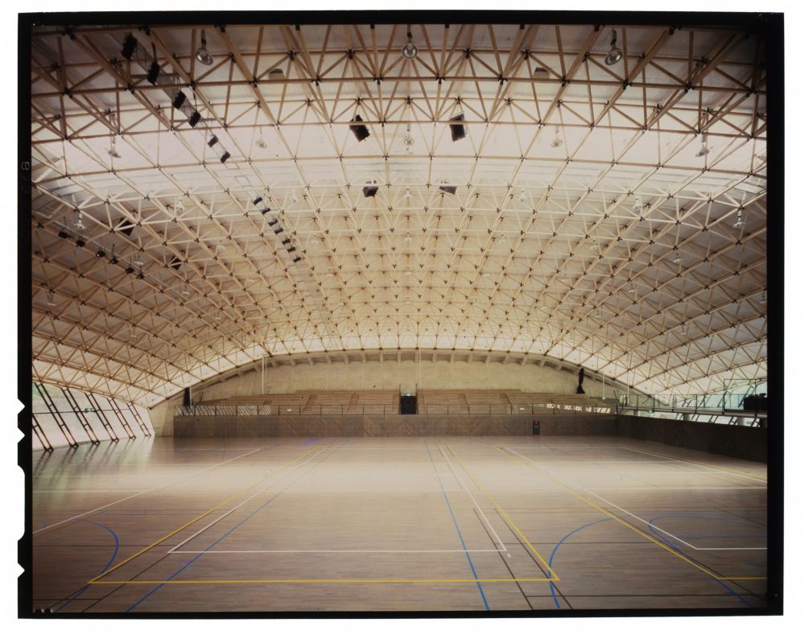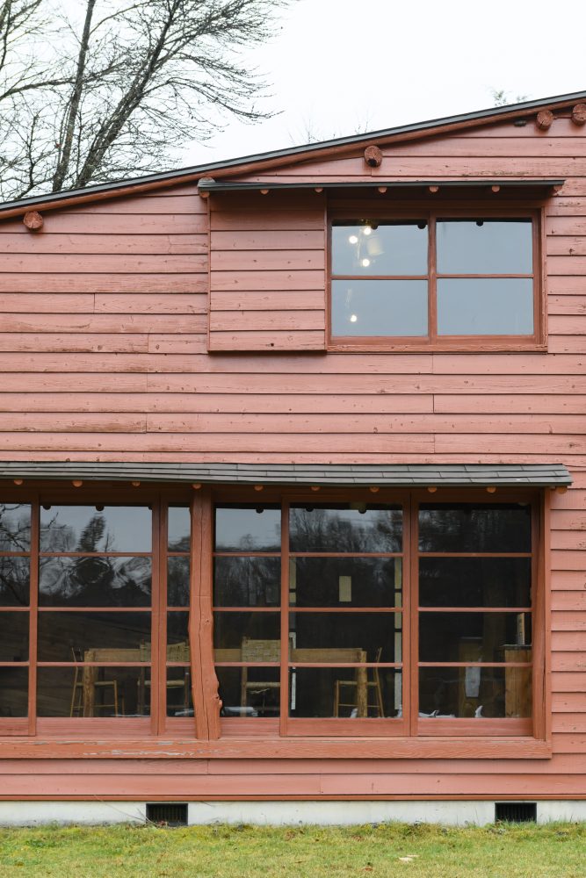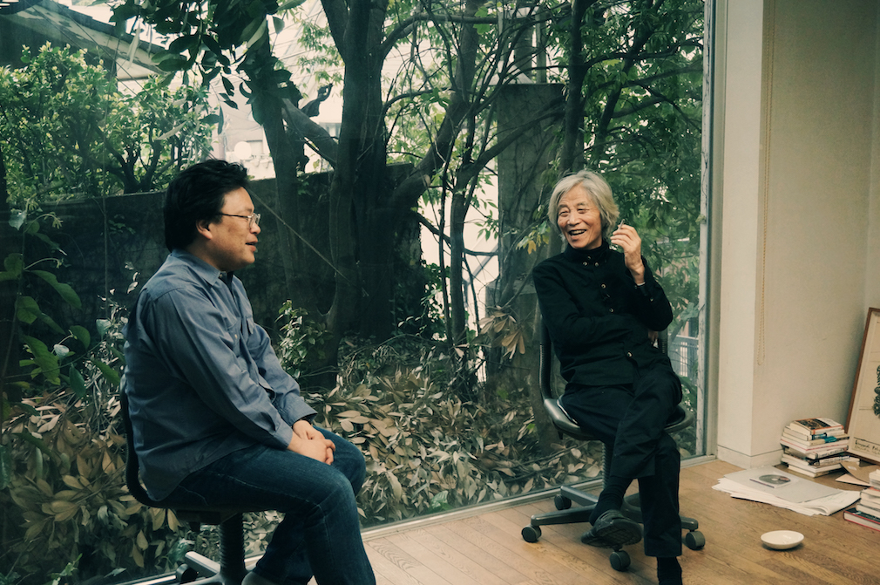
Concept of a Window
24 May 2013
Mr. Taro Igarashi interviewed Architect Hiroshi Hara who gave influence and posed problems. The interview was attempted to ascertain the results of human settlement survey and the concept of windows, all as worked out by Mr. Hara.
Igarashi: Today, I would like to listen to Mr. Hara’s talk about the window. Thank you in advance for your sharing the precious time. In my memory, Mr. Hara conducted the field studies on the sites of various human settlements all over the world. In so doing, will you kindly recollect types of windows you visited? and please name the most memorable one in your mind?
The origin of Longchamp’s window is in the settlement of Ghardáya in Algeria.
-
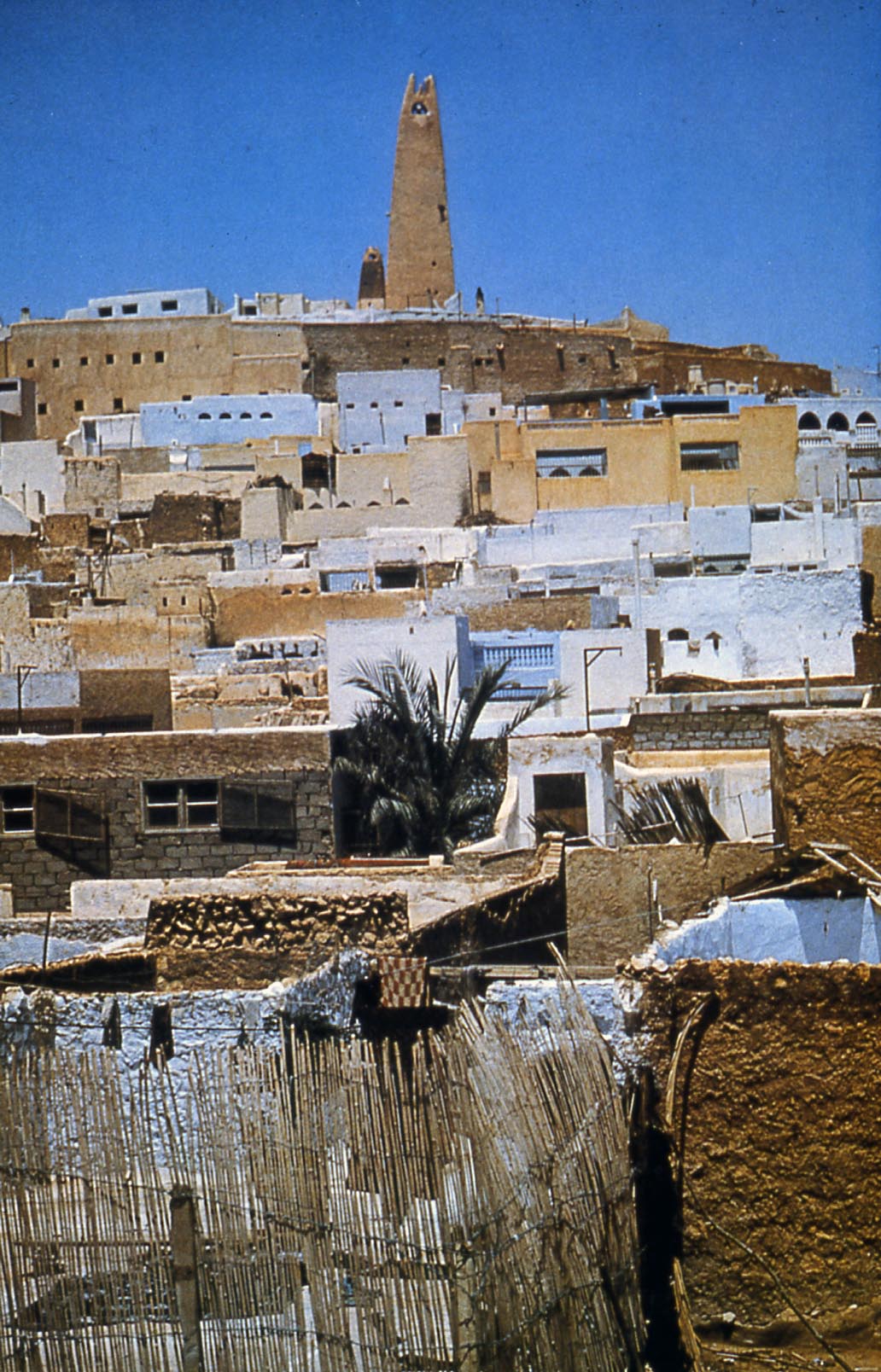
Longchamp’s window
Hara: First of all, in the settlement survey in Algeria, I visited a valley in M’zab where there was a small town on a hill side and a mosque on the top of the hill. In the town of Ghardáya, there are Le Corbusier’s windows of Longchamp
Igarashi: Really,is that so?
Hara: After all, in the sense of modern architecture, Longchamp windows were great. Le Corbusier recognized it. It is said that Le Corbusier said you should go to Ghardáya whenever you were at a loss about design, though it is not definitive (laughing!). Le Corbusier’s works, in short, pilotis and roofs, and, in India, a talisman against evil such as Fantima’s hand are found in Ghardáya in their original form of design, though not all. Among those forms, there are that window.
I look at the Longchamp windows for the first time when I reached 30 in age. In surprise, I was deeply impressed by them. When I was a university student or just before it, the Longchamp windows were completed. I saw them in a picture to which I was deeply impressed. I dare to look at them on the site and found them very larger than I expected.
Thereafter, I visited Ghardáya to find Le Corbuser’s windows there. He also very much studied the tradition. At that time, he was busily engaged in Chandigarh Project. Then, I thought he indeed gained his own vocabulary here.
When looking at it from inside, the window looks large; however, it is small from outside. Really, it is very impressive and makes me feel a historical linkage or something like that.
It is not the window Le Corbuser found. In my impression, he and his colleagues seem to have picked up the symbols, forms, and language out of the profound history and assembled them into a work of architecture. In that sense, the window is great.
Dome designed by Buckminster Fuller for Montreal Exposition
Another impressive one is that dome designed by Buckminster Fuller for Montreal Exposition. It was very beautiful. It was most superb out of the modern architectural works I have ever seen. It looked like a crystalline as a whole. It was made of glass; therefore, the whole dome looked like a window. I thought that he was a man of genius, In short, it was glass-made unit, incorporating sunshades in it.
Igarashi: Really, is that so?
Hara: It looked like as if the sunshade closed its own shutter. It was different from those rotating which were designed at later dates. It was rather more creative one. The sunshades were set on the sunny side. I thought that one each was a window. It was really beautiful and was properly arranged in the global unit. During the sunset, it looked as if it were a magical crystal. Around the unit, tramcars were running, while American national flags were hung out. In such a background, the crystal unit looked like a window or something like a window. It was really magical.
Igarashi: I have not seen a picture of the scene in which the window was being controlled.
Hara: Looking at an interior picture of the unit, there are something like screens being seen. They are irregularly scattered and shaded with something like clouds. All of them are sunshades. I thought it was superb arrangement. In the actual scene, they are controlled from inside. Though it was uncertain how they are effective in heat shielding; however, it can shield sunshine.
Where something is controlled by the curtain wall, it is very interesting to see the method for controlling heat. Generally speaking, in the case of the curtain wall, it is comparatively easier to control the heat with glass panes; however, the fact is that it is impracticable to work out any elaborate controlling contrivance. Since a special dome structure is made of such frames, it has met with a success in my understanding.
About the window designed by Mr. Hara
Igarashi: Will you designate any specific window out of your own design works?
Windows as Yukotai (a spatial composition theory) on Umeda Sky Building Project
-
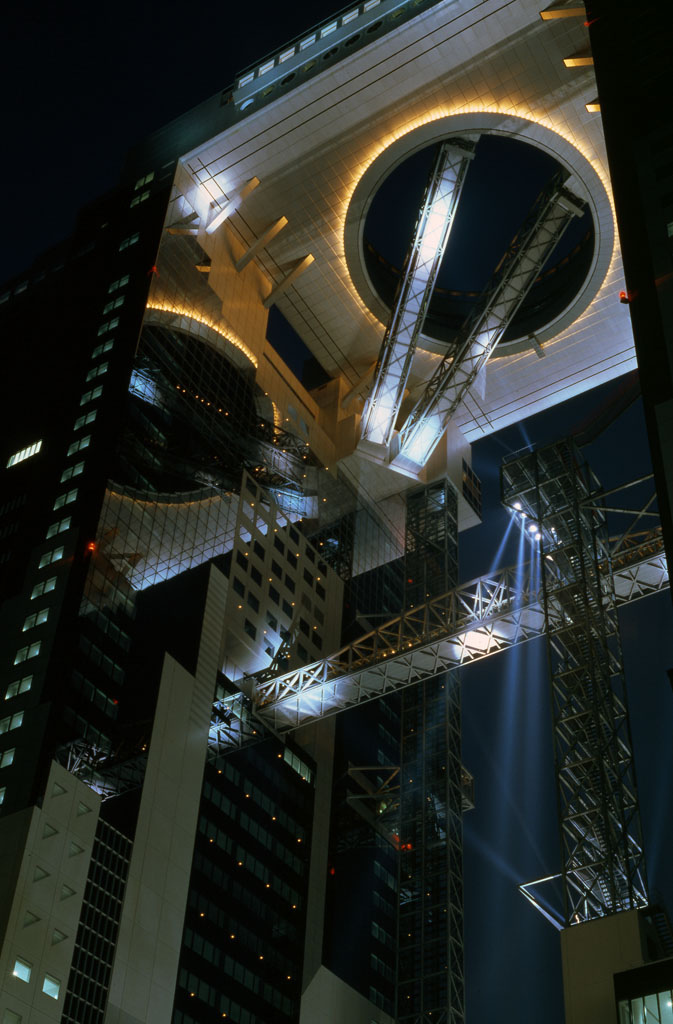
Umeda Sky Building
Photo : Tomio Ohashi
Hara: I am thinking of how to provide a hole or window from the viewpoint of the Yukotai (porous body)Theory. Once I have studied it as one branch of building elements under the guidance of Professor Yoshichika Uchida. In that process, I have reached my own conclusion that an opening as such branch is most interesting in terms of details and arrangement, finally vaguely finding it most important.
On the project to which the spatial composition theory is applied, I thought how an ordinary window should be provided. In the beginning, I provided holes on a wall. The projected building developed to a simple ordinary building immune from the theoretical discipline. The reason is clear in that the hole was substituted in my consciousness to how to fabricate a cubic or three-dimensional hole.
This is to say that I was thinking what is a three-dimensional window. To put it in a simple way, it may be compared to a doughnut-shaped or transformed circular window provided to Sky Building in Umeda. It is the three-dimensional hole, though there may be argument whether it is a window or hole. In reality, I imagine it as a half-doughnut-shaped window penetrating a wall.
In the case of window for housing also, though people call it as reflective housing, the window incorporated there is very close to the sense of the cubic or three-dimensional window.
Hara’s work “Huge Windows [∞]” in Sapporo Dome
-
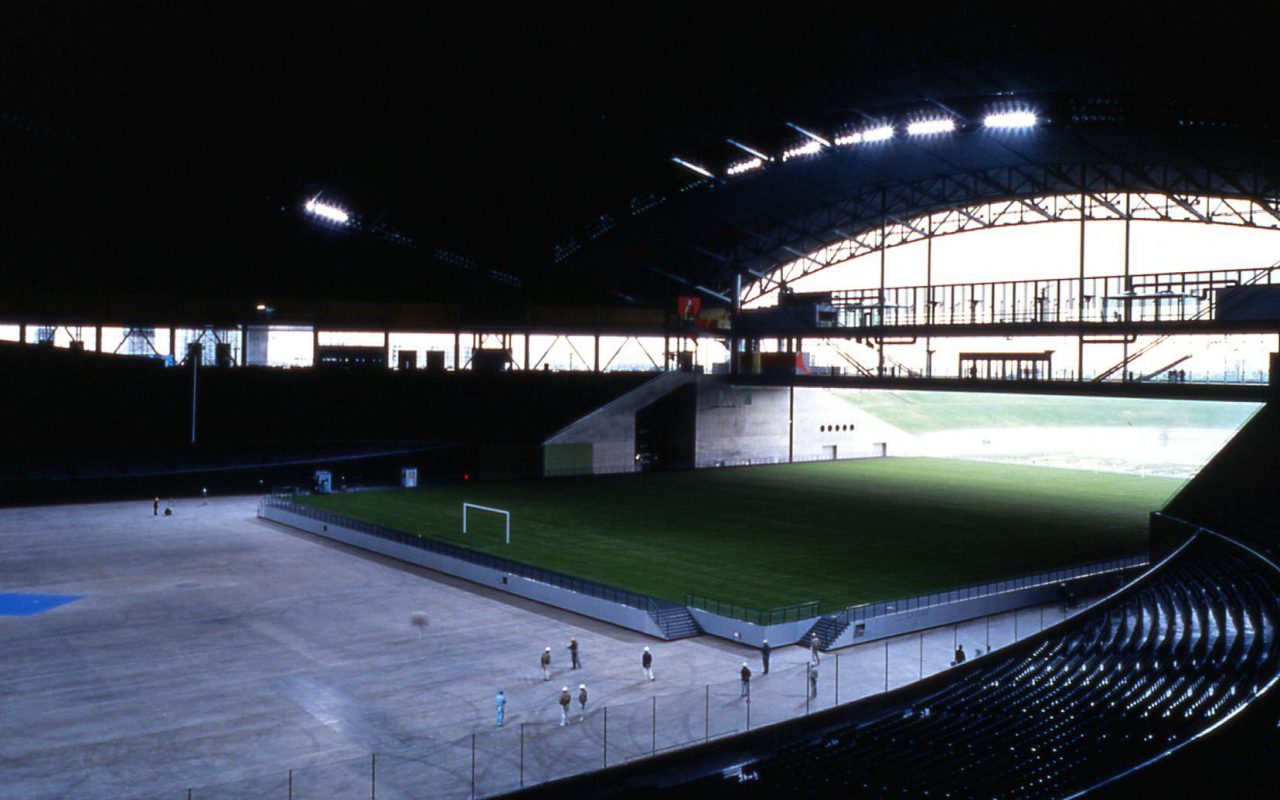
Sapporo Dome
Photo : Tomio Ohashi
The Sapporo Dome, though it is thought to be comparatively easily understandable, consists of a domed closed arena and a non-domed open arena for soccer games. Both are similar in plan shape and may be compared to the symbol of infinity (∞). At the nodal point, there are huge windows.
Speaking in detail, one window measures about 11m in height and 90m in width and is automatically swung around the wing wall, as if a soccer court were floated and encased, though it extends outward and inward and, after that, circles around. I think I have kept on thinking such a cubic window or three-dimensional window.
Architectural windows are my theme in design, including “sliding hole or window” and “penetrating hole or window” and the difference of these two types of windows.
Igarashi: Igarashi Seminar once studied the proverbs on window, while extracting the explanations of various architects on window, and took out of them Mr. Hara’s proverb ʻArchitectual action is perforation of closed domains.’
Hara: In short, there is a closed space at first. It is an non-existent space or dead space, to which a hole or window is provided, then the space becoming a building. Such recognition is my basic imaginary approach to architecture. For me, engagement in architecture means to provide a hole in an effort to convert the dead space into a live space. Such activities are to perform architecture. Though such performance is architecture, it may be applicable to all people. It may be compared to the start of human being or its consciousness. Then, such consciousness is shared by all people. Thus, in my opinion, the window is destined to break the dead space to a live space.
Igarashi: The significance of the window is so reasoned.
Hara: Yes. Eventually, the performance of architecture is to drill or chisel a hole. By doing so, the hole makes the closed space lead to outer world through the hole drilled or chiseled by me. Hence, living in this world may well be compared to such millwork.
Igarashi: Two dimensions. As explained before, a plane consists of two dimensions. As an image, the outer world expands from inside to outside. When it comes to the three dimensions, is the expansion to start from inside or vice versa? Is either one conceivable?
Hara: Right. Either one is conceivable. For such a reason, if a ball has many holes in doughnut-shape penetration, it is called “two holes expanding” in geometry. It is figuratively called a two-person boat. If there are N number of hole, is it called a N-person boat?
Incidentally, for example, a floating tube is exclusively for one person. Twin tubes may be conceivable. It is shaped in plan just like 8 of Arabic numeral. Tri-tubes may be conceivable for three persons. In short, if such simple conditioning is repeated, the answer may be one ball having one hole or N holes. Those having more than two holes are same, and not more than that. In this world, the number of shapes is limited.
If such a way of thinking is repeated, a hole or an opening is very important. Important in deciding a shape in geometry is the number of holes. When it comes to the windows, a key is how many cubic windows are provided. In general, when a person designs windows, he/she can think of one cubic window, but not more than that. In fact, there are examples that curtain wall cladding for a super-high-rise building has a few holes in specific locations and that there is a boat for N persons. Further examples may be conceivable. Making holes inevitably gives influence to or acts the form. If cubic or three-dimensional holes are successfully provide, the whole building can be said to have been completed. The existence to govern a building as a whole is considered to be a window(s). With such simple reasoning, it is not considered excellent for a super-high-rise building has several holes. It is not work of excellence. In short, if one hole is provided, the mode of architecture is flourishingly expressed through it; therefore, when a hole is provided however it is simple, it should not be a superficial hole, but such a hole as where outer objects including outdoor environment are expressed or reflected. This is a genuine window. When providing a window, we have to consider what influence is produced as a whole through it, instead of just providing a superficial hole. It is important in architectural sense that we should have such bearing in providing a window or an opening.
For instance, the same effect as above may be considered in the case of a tunnel. Though it has entrance and exit in either end of a cubic tube. A unique atmosphere can be produced inside it. Another tunnel may be patterned after that tunnel or provided with a hole at either end to produce a beautiful scene to have a dramatic effect, whether it has been successfully completed in an engineering aspect. In various places, such an effect can be taken into account.
First, there is a closed space. A hole is provided to it to enable communication to be operable. Taking the communication in a monolithic way as the human and an architect, if efforts are devoted to sharing the effect together, such a window will be realized as will lead to the successful mode of architectural style.
Igarashi: I have fully understood your explanation. At last, one more question. You kindly reviewed the two dimensions and three dimensions. If there is any four-dimensional image, I would like to listen to it.
Hara: In essence, making a hole unavoidably involves an element of “time.” Another element of “movement” enters it. Thus, the hole is the three dimensions as well as the N dimensions. In architectural imagery development, an architect considers light and sound also. Taking into consideration such elements is not limited to the three-dimensions, but extends to N dimensions whether it is noted or not; therefore, taking note of them is to consider the four dimensions. A superb architecture and distinguished traditional building, however, are often explained in the terms of the three dimensions, though it took into account the N-dimension elements. When it comes to the “element of time,” they may be classified at least as the four dimension. But, architects at large are otherwise dispose of the N-dimensional space; however, such fact is difficult to grasp or to note. When I referred to the aspect, the aspect covers the N-dimension space. When I say drilling a hole in that aspect, I mean that the resultant atmosphere may be splendid. After all, a splendid window is of the N-dimensions. Wind enters it. We look at scenery through it. All these make a sequence. People walks in front of the window and pigeons fly high in the window view. Such scenery makes us recognize that we now live in the N-dimension space. For the purpose of such recognition, the window is an excellent implement. In other words, elaborating an excellent window will probably have great environmental meaning. It is not a matter of design, but has something in the environmental sense. Speaking of environment, the fact that the word “space” is connotative of some other factors is generally recognized. Based on such recognition, there emerges a question how architecture can produce the window of the N dimensions. This is a really contemporary theme.
Igarashi: Now another phrase has been added your proverbs. “An excellent window is already of N dimensions.”
Hara: Yes, indeed.
Igarashi: With the new proverb, we would like to conclude this interview. Thank you very much for you talking.
(End)
Hiroshi Hara: Born in Kawasaki in 1936; Graduated from The University of Tokyo, Faculty of Engineering, Architectural Course in 1959; Completed Master Course of Mathematics/Physics Discipline, Specialized Architecture Doctor Course, The University of Tokyo, Ph. D in 1964; Asst. Professor at Toyo University, Engineering Dept., Architectural Course. in 1964; Asst. Professor at The University of Tokyo, Institute of Industrial Science in 1969; Professor at The University of Tokyo, Institute in 1982; Retired from The University of Tokyo and appointed as Honorable Professor at The University of Tokyo in 1997; Engaged in Architectural Design in association with Aterier Φ in 1970 to 1998; This institute was changed in name as Hiroshi Hara + Aterier Φ ; Professor Ad Honorem at National Urguay University in 2001.
Major Works: “Tasaki Fine Art Museum” awarded with Architectural Institute of Japan (AIJ) Award; “Yamato International” awarded with AD Award and 1st Murano Togo Award; “Umeda Sky Building” awarded with Nikkei-BP Technological Excellency Award; “JR (Japan Railway) Kyoto Station” awarded with 2001 Brunel Award-Promotion Award in Building Section; “O’se Junior High School in Uchiko Town” awarded with AIJ Selected Project Award as one of Selected 100 Public Buildings; “Sapporo Dome” awarded with AIJ Technological Award Major Publications: “What can architecture do?” (Publisher: Gakugei Shorin) in 1967; “Monograph on collective housing Nos. 1-5” (Kajima Publishing) in 1973 to 79; “Space (from function to aspect)” (Iwanami Publishing) awarded with Suntory Literal Art Award in 1987; “Journey to human settlements” (New Iwanami Series) in 1987; “100 Teachings in human settlements” (Shokokusha Publishing) in 1998; “Hiroshi Hara” (Wiley-Academy) (coauthorship) 2001; “Discrete City” (Toto Publishing) 2004; “YET” (Toto Publishing) 2009
Taro Igarashi: Professor at Tohoku University, Master Course. Researcher in architectural history and architectural critic. Completed Doctor Course, the University of Tokyo. Ph.D. (Engineering); Commissioner for Japan Museum in 2010 Venezia Biennale International Architectural Exposition; Art Director Aichi Triennale 2013.
Major Publications include “My thinking during walking in the disaster area,” “Profiles of modern architects,” “New religion and mega-architecture,” and “Over-protected city.”

