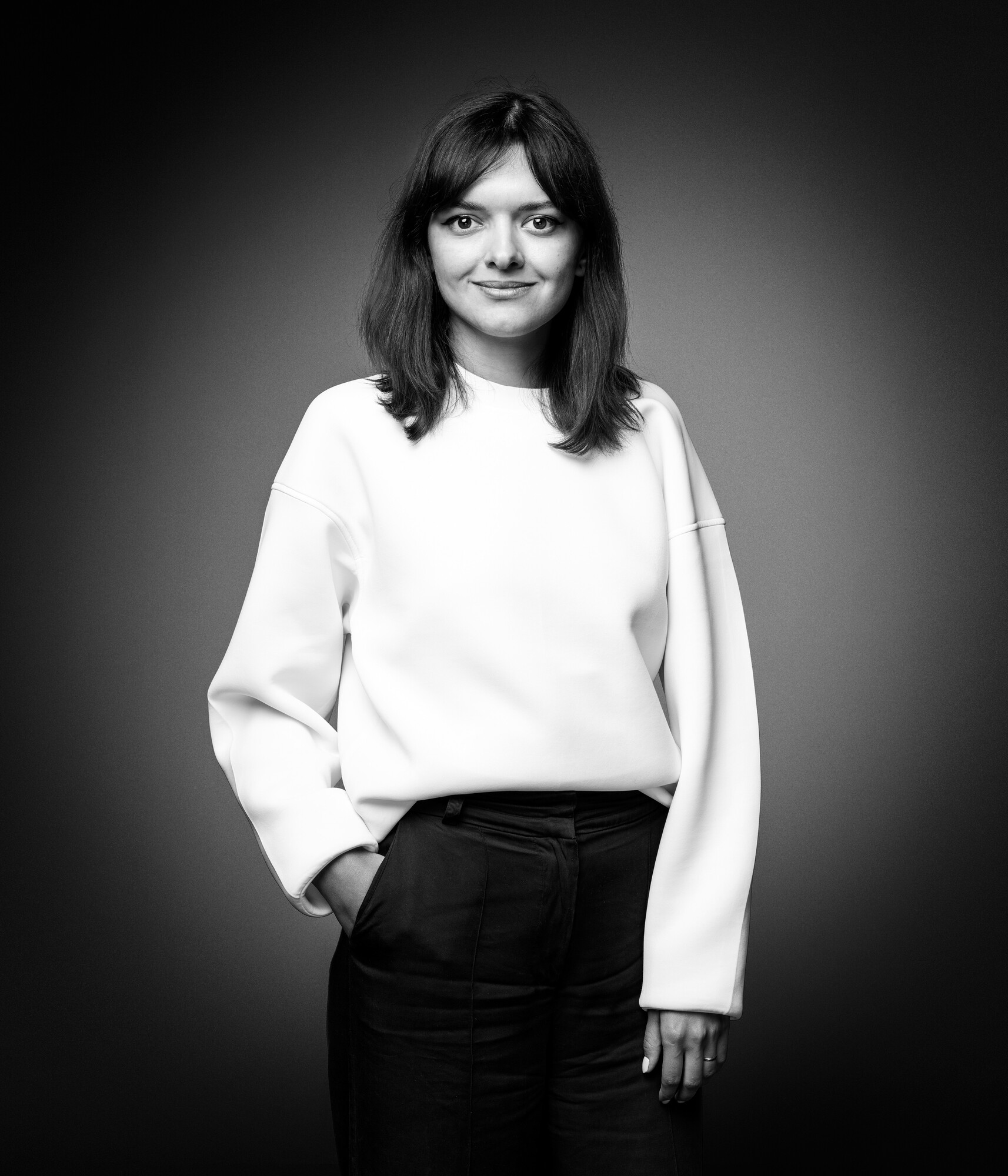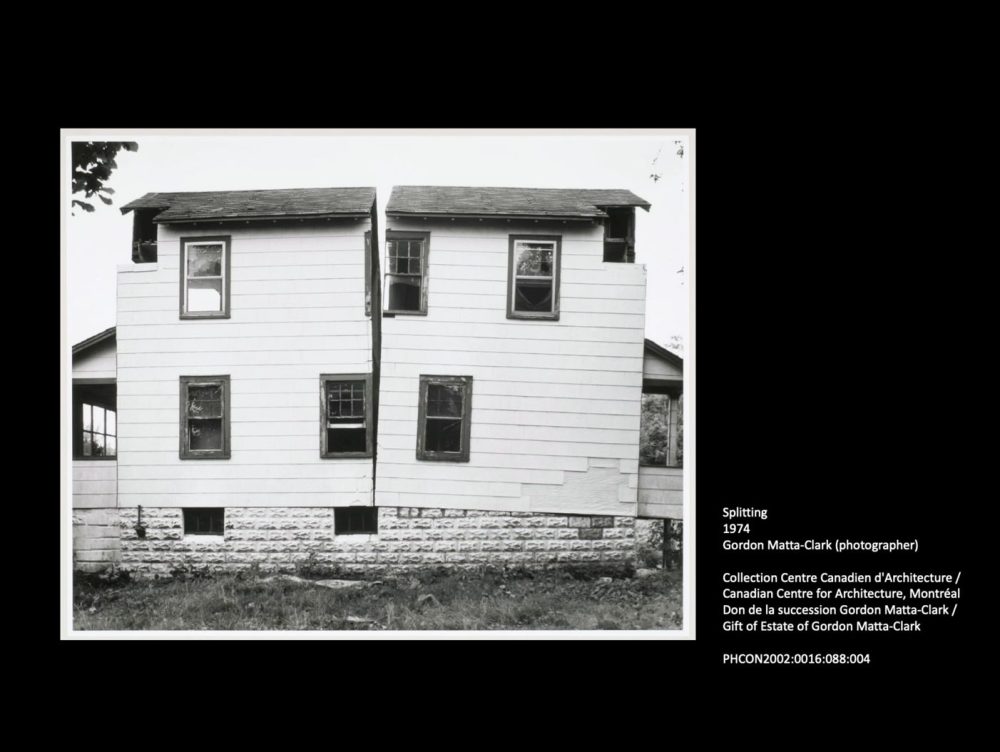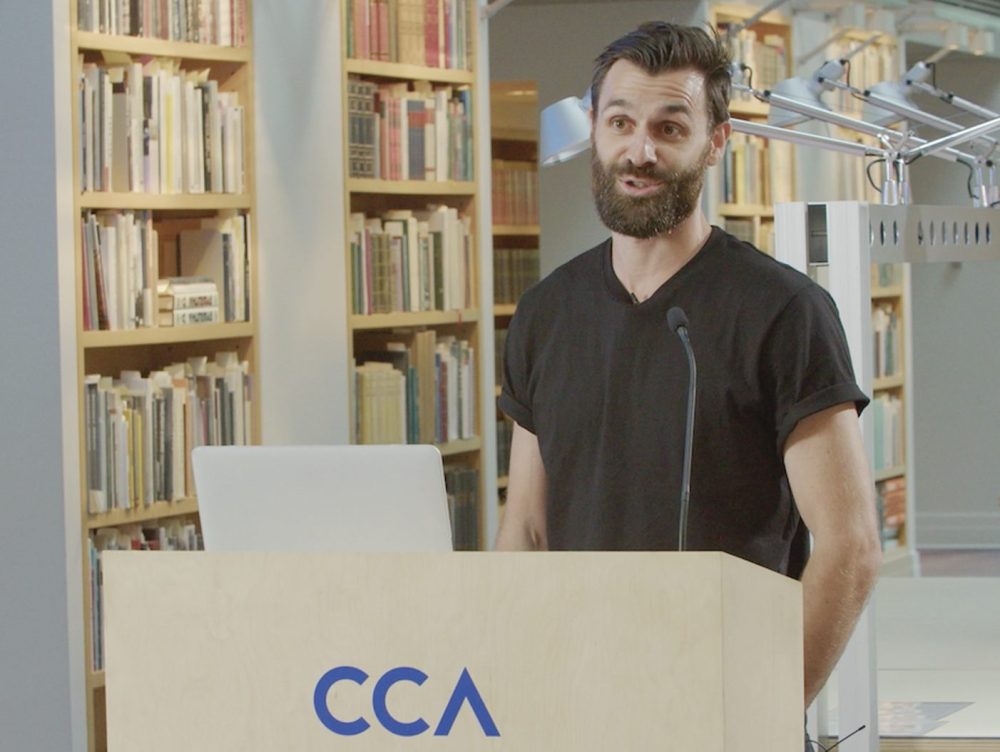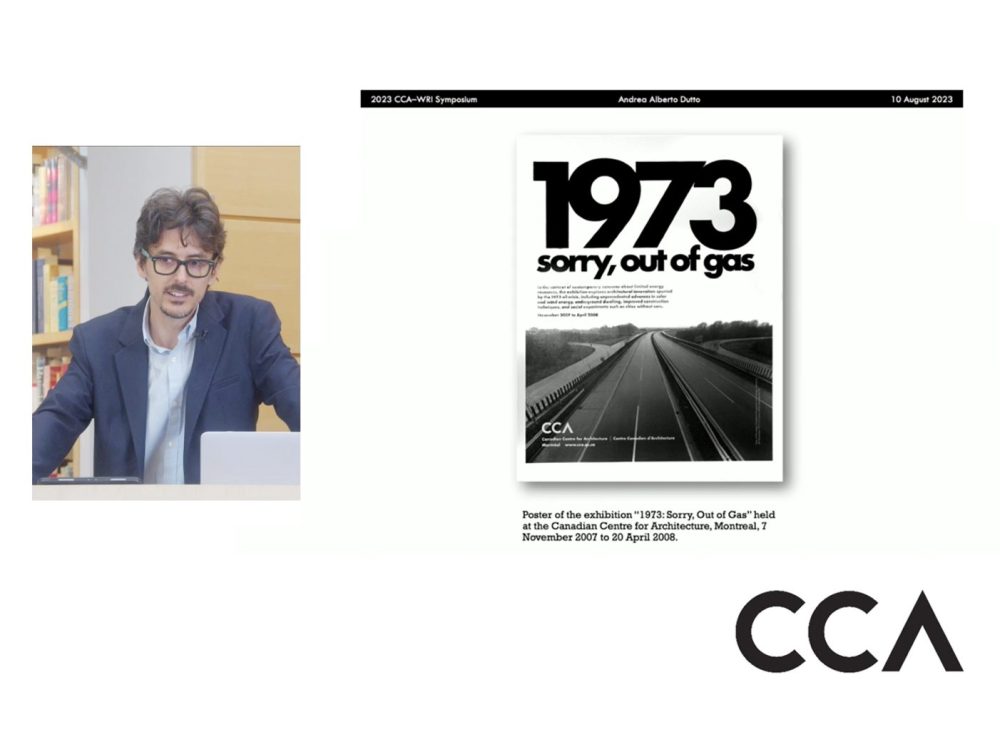Grant Results CCA-WRI Research FellowshipSelected Themes 2022
Made of Sunshine: Urban Commons and Real Estate, Montréal, Canada
31 Mar 2025
- Keywords
- Architecture
The Window Research Institute partners with the Canadian Centre for Architecture to offer the CCA-WRI Research Fellowship. In this article, we introduce the research project of Alina Nazmeeva, one of the 2022 fellows.
Project Overview
This project investigates urban morphology of Montréal through the lens of negotiation between two forces: urban growth and access to sunlight.
In Form Follows Finance, Carol Willis contends that New York City’s 1916 zoning envelope, which limited building heights and led to the “set-back” style, was designed to protect property values, not merely to improve urban light and air access. These zoning regulations were introduced during an oversupply of office buildings, with property owners advocating for construction limits to stabilize real estate markets. A 1930 study, The Skyscraper: The Study in the Economic Height of Modern Office Buildings, found that taller buildings maximized returns, showing that land values directly influenced skyscraper heights to optimize profitability.
Similarly, the creation of Central Park significantly boosted adjacent property values, although the economic motivation was often overshadowed by aesthetic justifications. Matthew Gandy, in Concrete and Clay, argues that real estate speculation, much like with zoning, was the main driver for parks like Central Park. Proximity to the park increased property values up to fortyfold, but this development displaced 1,600 residents, particularly impacting Black, German, and Irish communities.
In Montréal, the urban design of Mount Royal Park, developed in 1876 by Frederick Law Olmsted, was also justified on financial grounds of land value, yet it did not spur a high-rise boom. Montréal’s high-rise development did not begin until the 1960s, initiated with the construction of Place Ville Marie. The cruciform tower became a powerful modernist icon, but its shape was economically motivated, designed to maximize sunlight for office spaces commanding higher rents. Like in New York, the tower’s design, plaza, and underground promenade were not just aesthetic decisions but outcomes of complex financial maneuvering, reflecting a profit-driven reshaping of the urban environment.
Place Ville Marie sparked a major office tower boom in Montreal, followed by large residential superblocks. By the 1970s, the Montreal Gazette labeled this surge a “developer’s invasion,” characterized by rapid, uncoordinated development reshaping the city’s landscape. At a 1973 builders convention in Detroit, Montreal was described as “wide open” for developers, who could secretly assemble land and demolish older buildings for superblocks and high-rises without any public input.
Montréal today faces a resurgence in high-rise development, primarily for condominiums and apartments. These new towers, with private rooftop amenities, often alter street-level public spaces and diminish sunlight access for older buildings and public spaces.Regulations limit building heights to protect views of Mount Royal but lack any consideration for shadows or light availability in most areas, leaving sunlight access to be determined largely by developers themselves. As of summer 2022, there were no publicly available shadow studies for any recent high-rise development.
Excerpted from the video recording of the 2022 CCA-WRI Research Symposium (August 24, 2022, Montreal)
Alina Nazmeeva
Alina Nazmeeva is Tatarstan-born educator, architect and media artist working with physical installations and digital simulations to explore the material, social, cultural implications of technology and digital media. She is Assistant Professor of Computation at Illinois School of Architecture. She holds a Masters degree from MIT School of Architecture and Planning. She was a fellow-in-residence at the University of Michigan (2022-24), fellow at Canadian Centre of Architecture (2022) and a research fellow at Strelka Institute (2017). She worked as a lead researcher at MIT Future Urban Collectives Lab, where she prototyped physical and digital spaces for new forms of collectivity, and MIT Real Estate Innovation Lab, where she researched the economy and design in virtual worlds and online games.
Alina’s work has been exhibited at the Venice Biennale of Architecture, FutureArts Seattle, Boston Cyberarts, Chicago Gamespace, the Architecture + Design Museum in Los Angeles, Plexus Projects NYC and DA Z in Zurich, with an upcoming exhibition at the Beall Center for Art + Technology. Her writing has appeared in Plat, Voices (Towards Other Institutions), and Media-N, among others. She presented her work at Harvard GSD, the Academy of Arts, Architecture and Design in Prague, Politechnico Di Milano and SIGGRAPH Asia 2024 (forthcoming).








