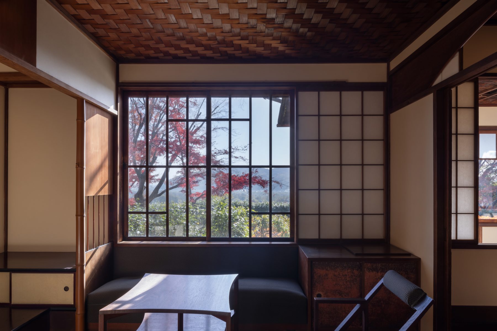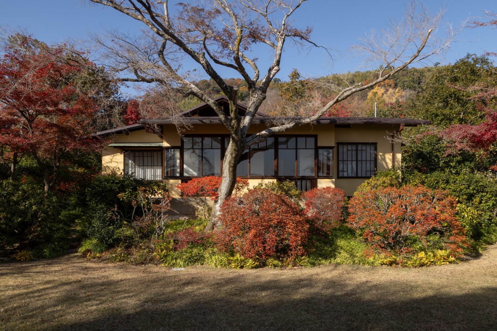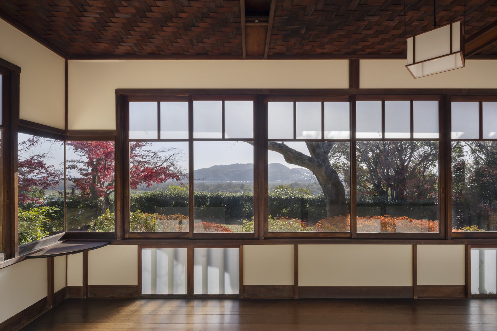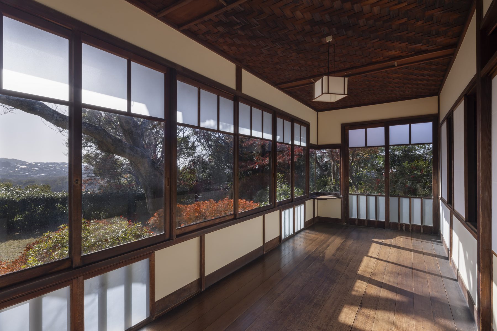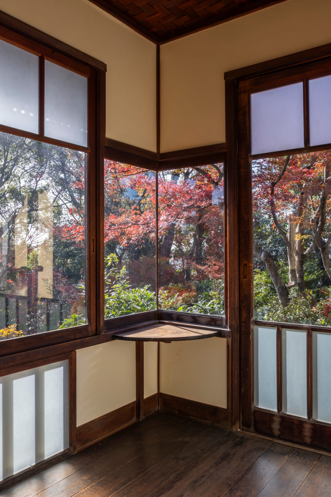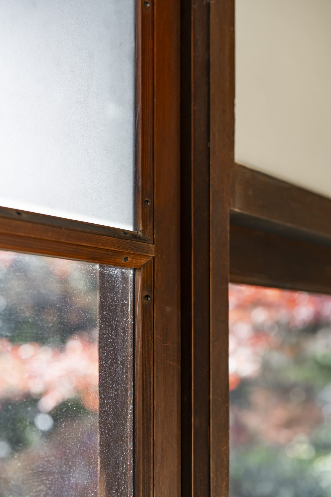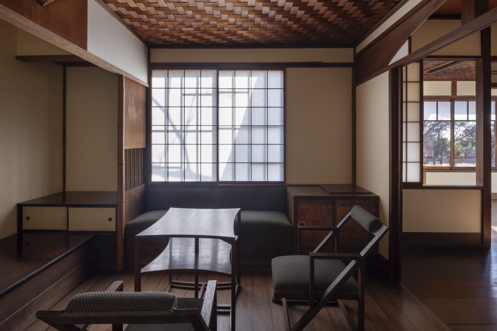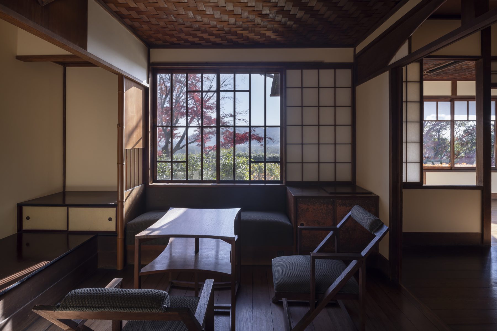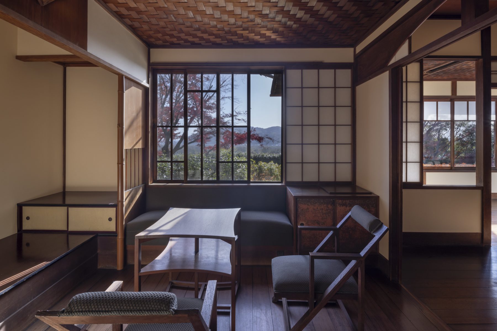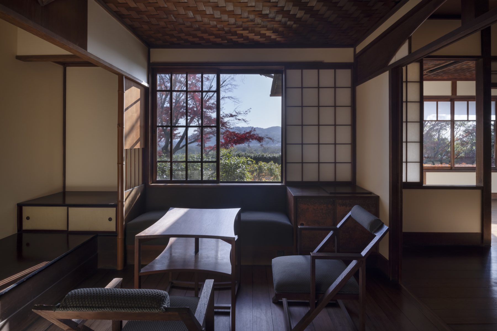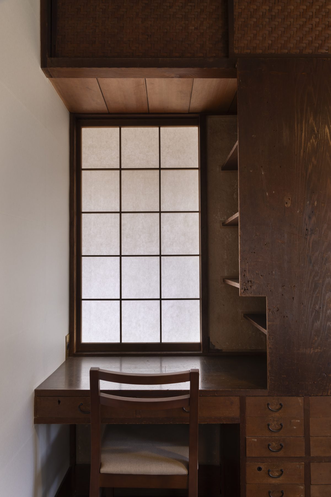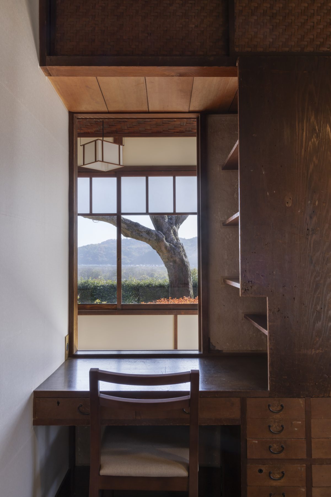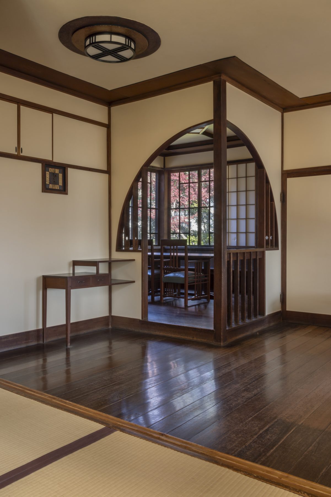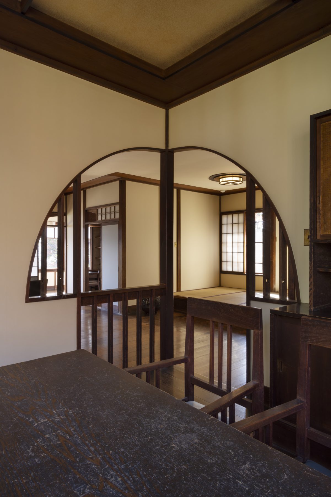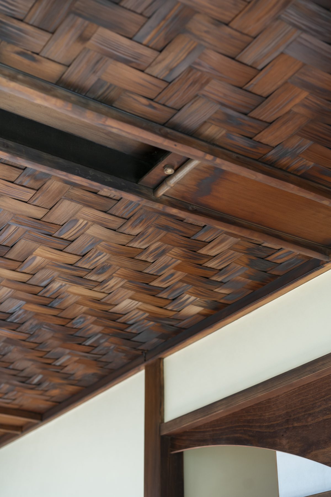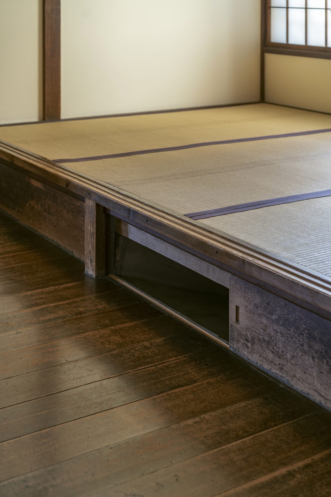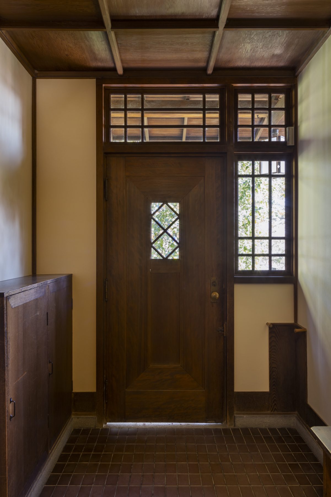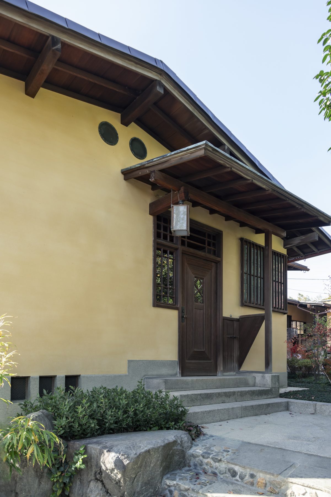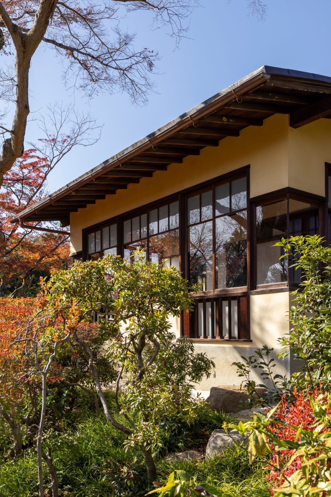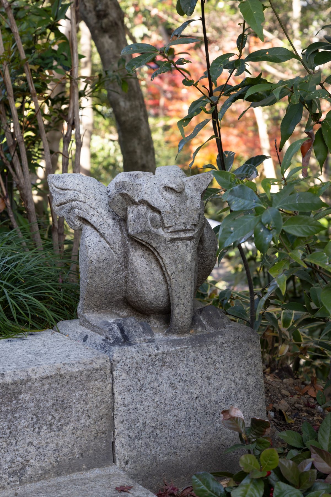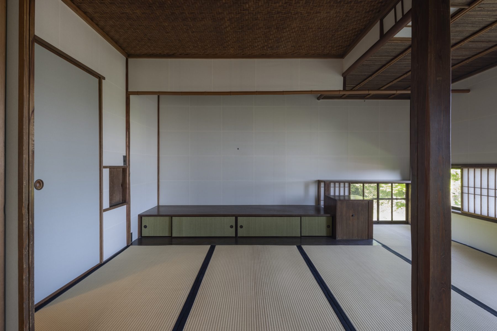Chochikukyo
1928
Function: house
Structure: wood
- Keywords
- Architecture
- Collection
- Japan
Located in the foothills of Mount Tennozan, overlooking the headwaters of the Yodogawa River in Yamazaki, Kyoto, this residence is characterized by its staggered floor plan, which creates deep diagonal sightlines. A continuous band of double-sliding windows, with small frosted ventilation windows above and below, wraps around the approximately 6-meter-wide engawa [veranda], framing a panoramic view of the surrounding landscape. The openness of the space is further enhanced by the treatment of the corners, which are formed with butted glazing in place of columns. The drawing room window, furnished with a seat, is designed to draw in the breeze from the southeast. Opening its shōji reveals a double-sliding glass window with staggered muntins, which create an interesting visual effect when the window is opened and closed. The same window design can also be found in other rooms, such as the dining room.
Virtual Tour
Drawings
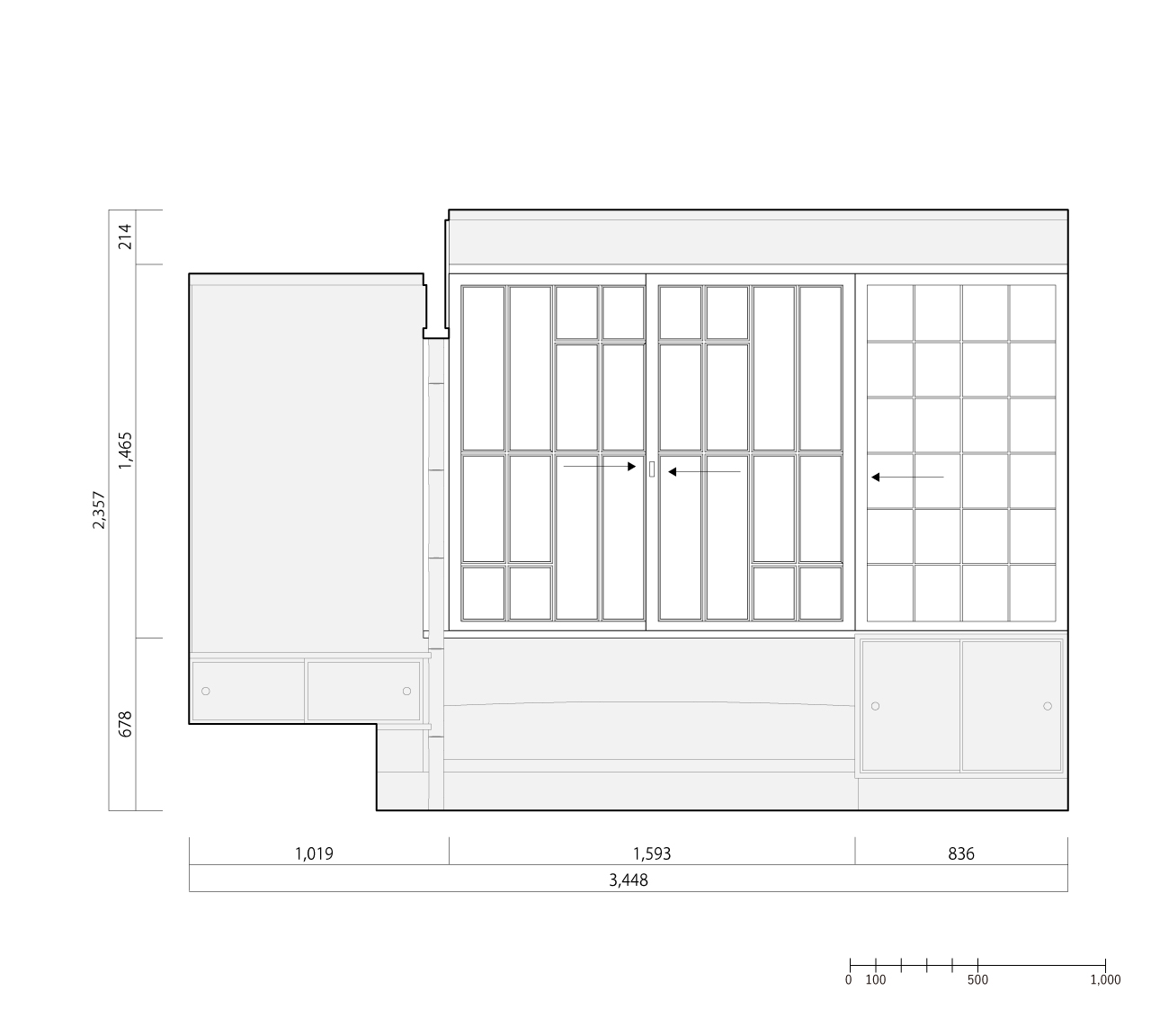
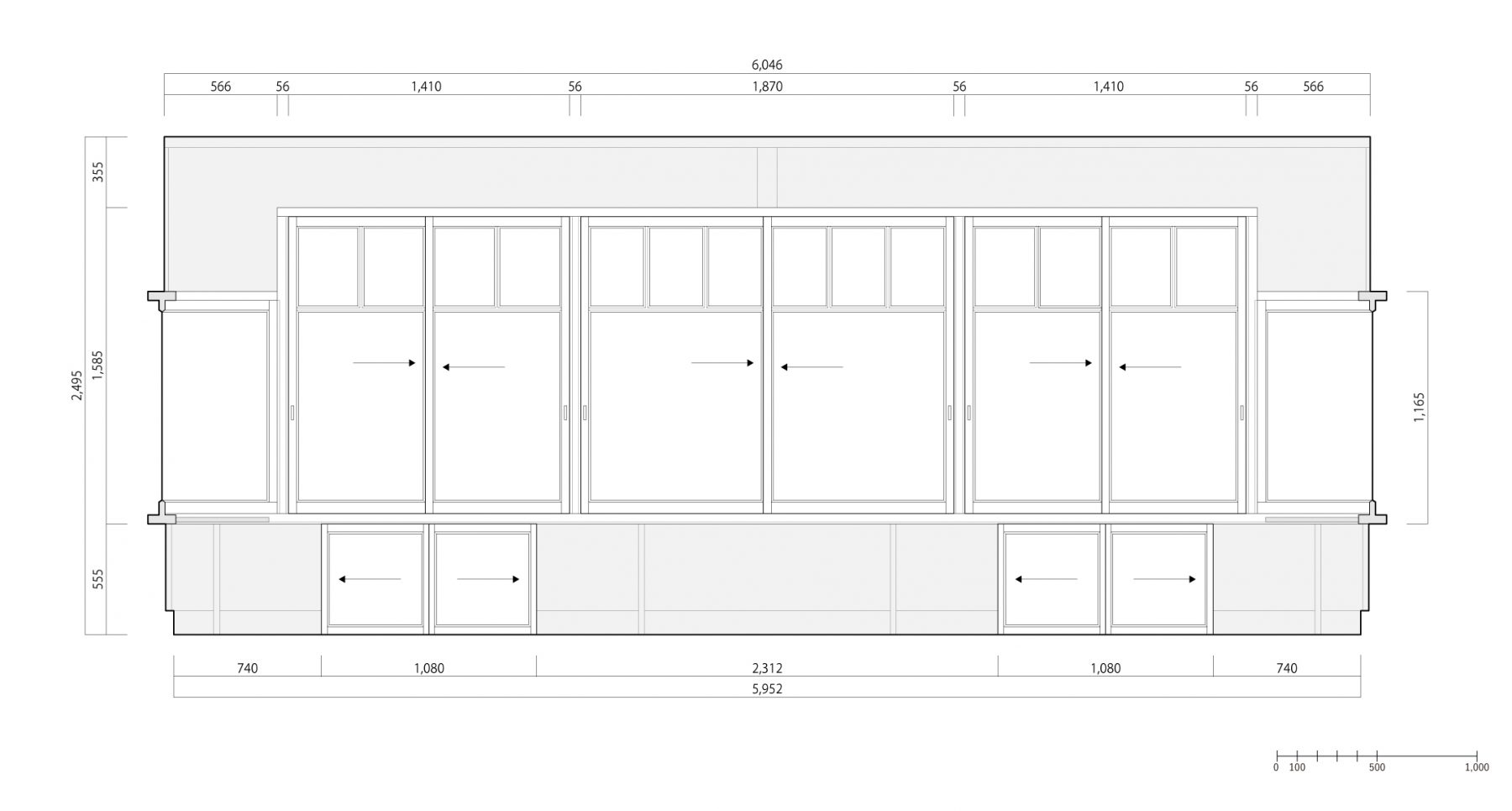
Gallery
