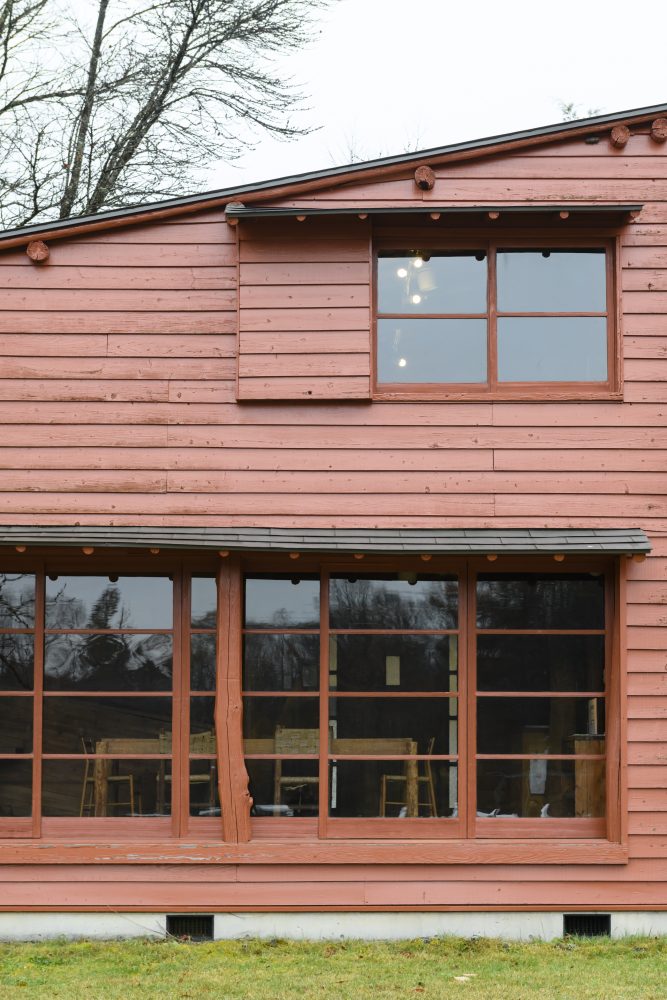Summer House in Karuizawa
1933
Function: house and studio
Structure: wood
- Keywords
- Architecture
- Collection
- History
- Japan
Relocated to Karuizawa Taliesin in 1986, this distinctive butterfly-roofed building was originally designed as a summer house and studio based on Le Corbusier’s plans for the Maison Errazuriz. The ribbon window along the north side of the living room can be fully opened by retracting the sliding glass doors and storm shutters into their respective tobukuro [door storage pockets]. Raymond achieved this openness through his signature use of the shinhazushi [offsetting] technique, in which the sliding elements are positioned off-axis from the columns. These columns, formed of logs, are planed only on their outer sides to allow clearance for the storm shutters. The former bedrooms, which project outward from the north end of the building, are brightly lit spaces encased with double-sliding windows on three sides. In both rooms, one window is positioned at chair height, while the other two are level with the floor. Some of the upper lites are designed as push-out windows, which can be propped open using peg-like drop latches for ventilation. (Note: All directional references are based on the building’s current orientation.)
Virtual Tour
Drawings
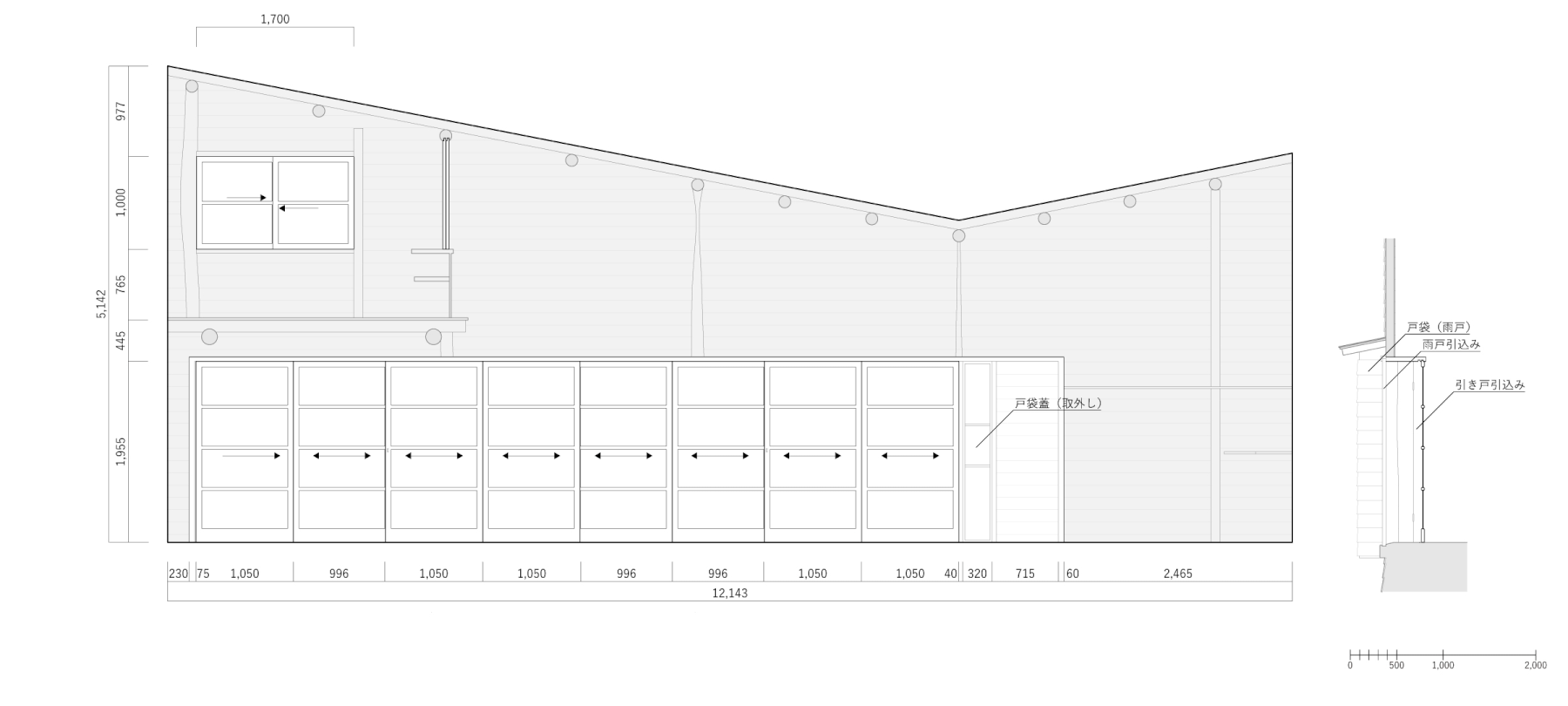
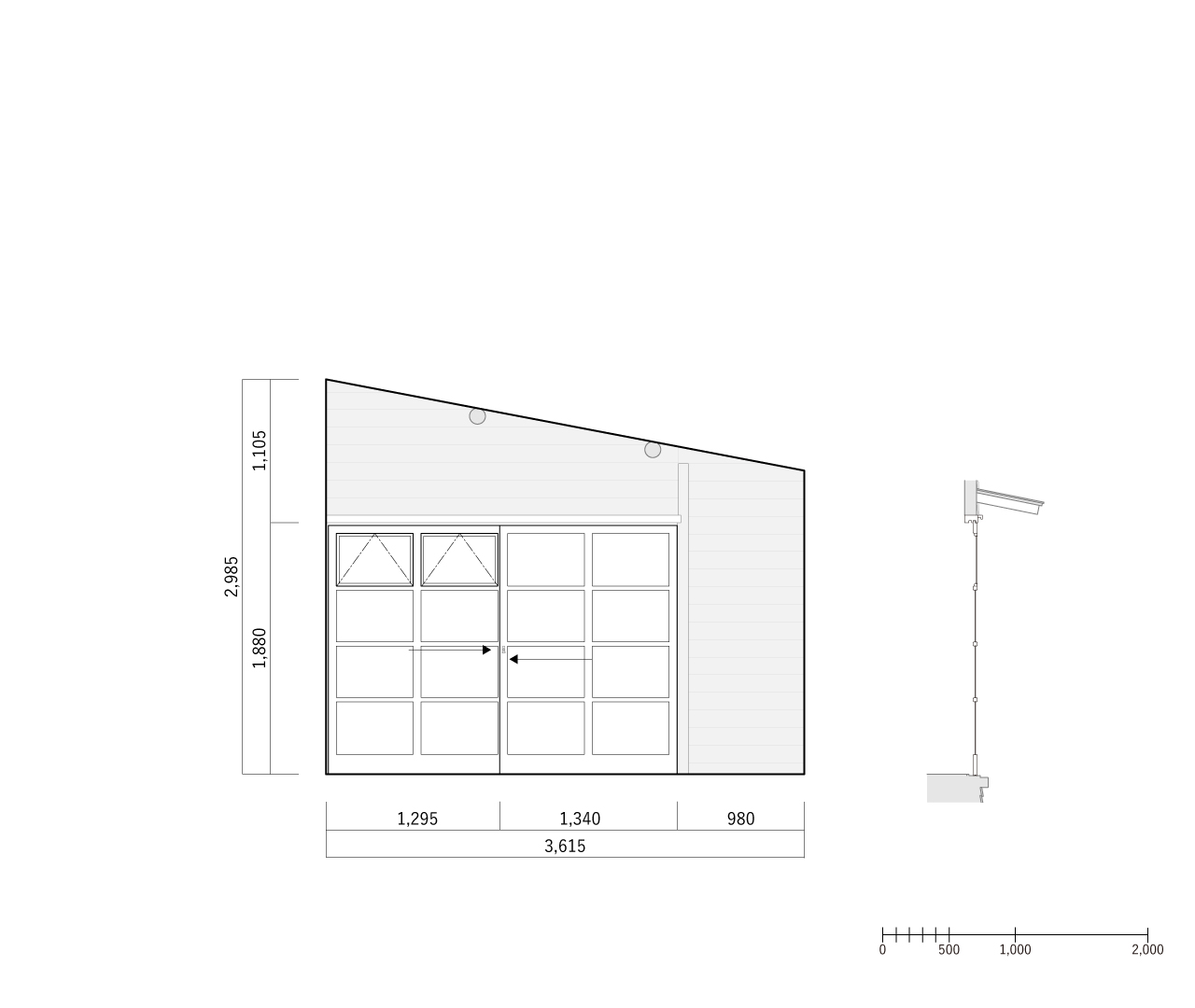
Gallery
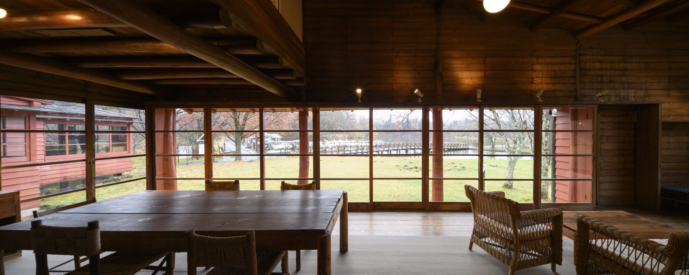
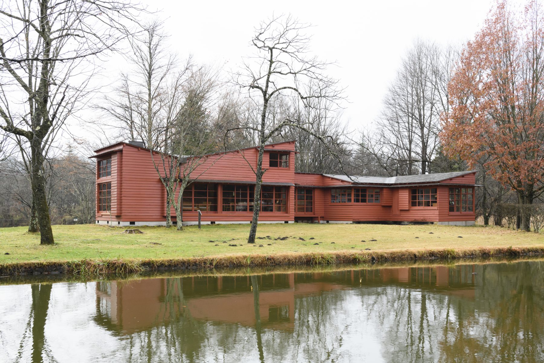
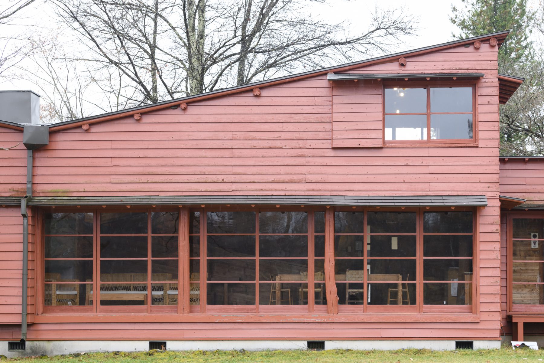
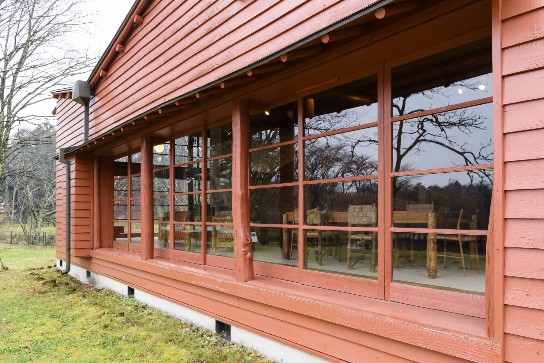
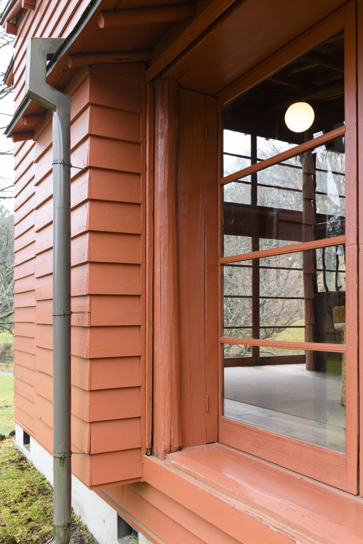
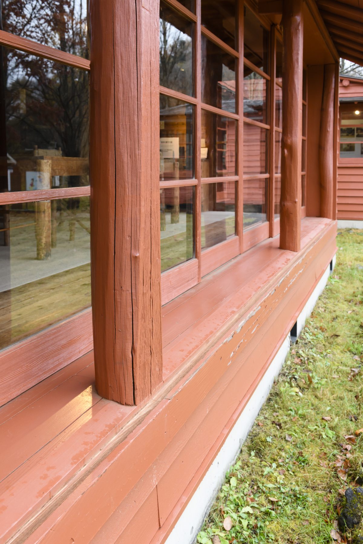
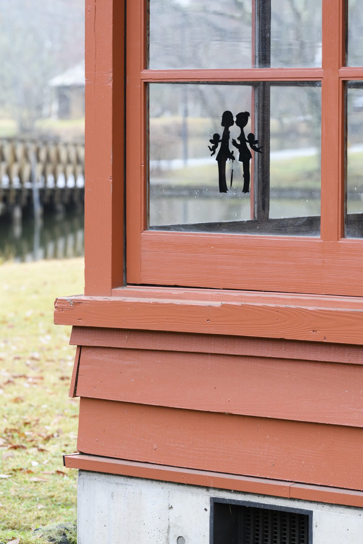
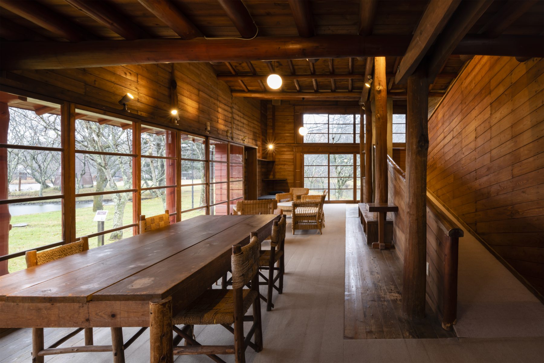
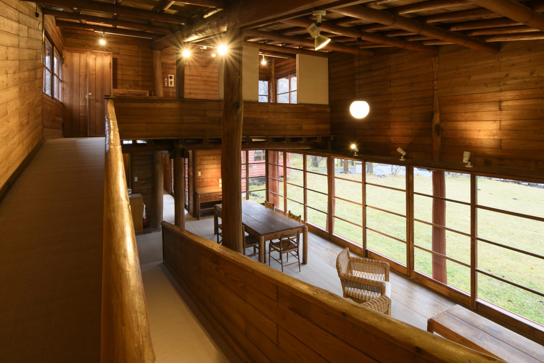
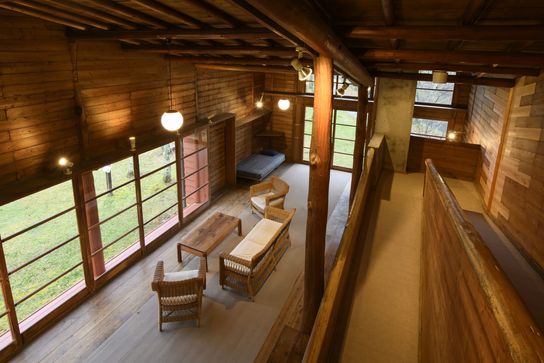
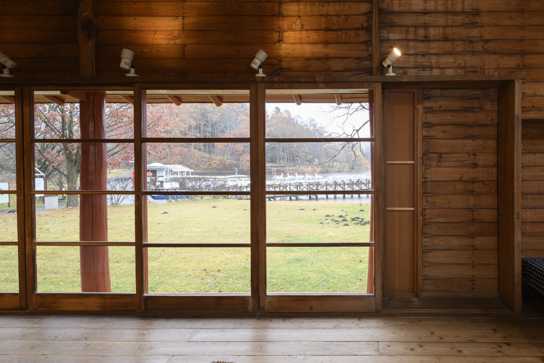
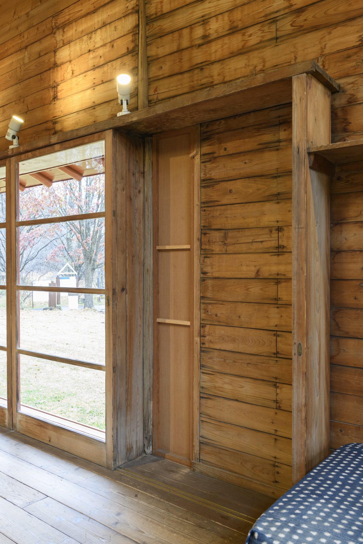
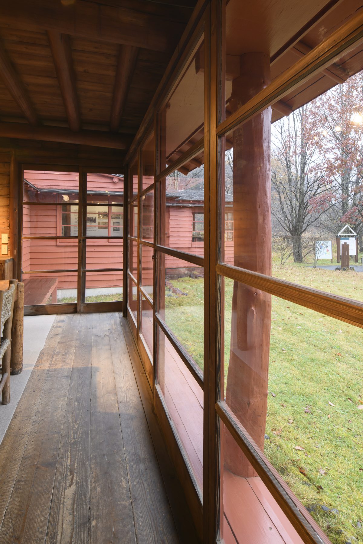
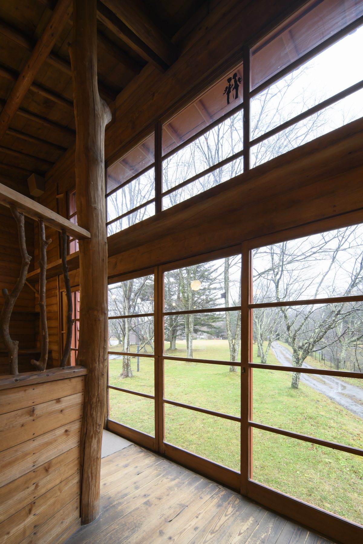
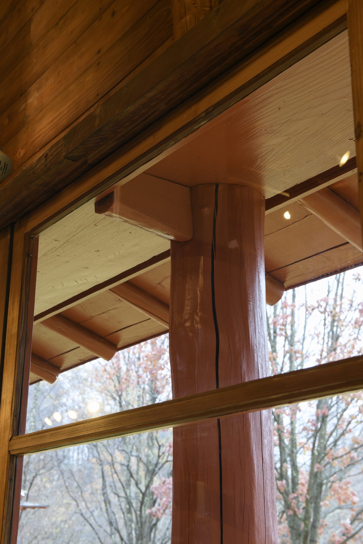
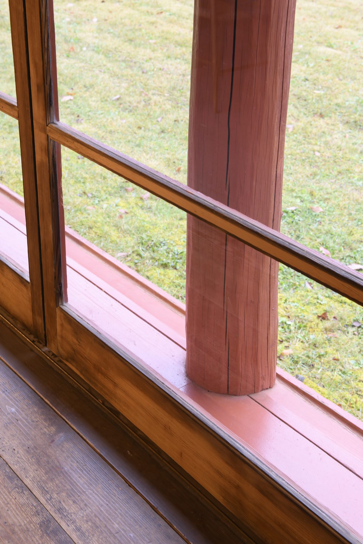
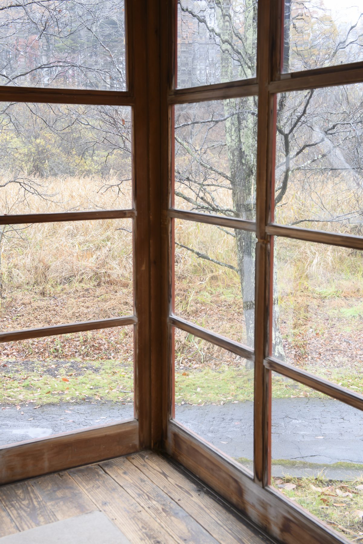
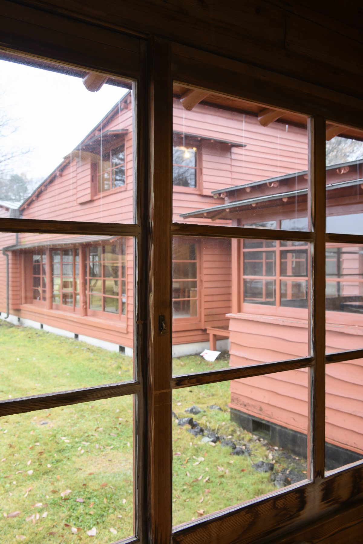
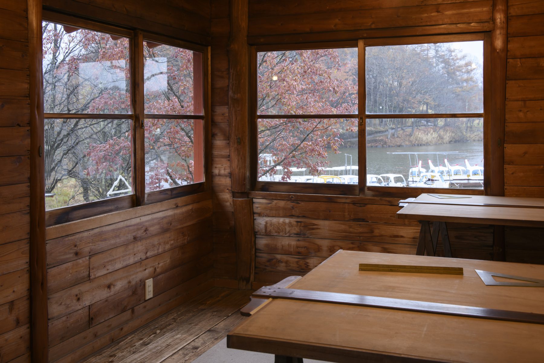
The Modernists’ Dream, Realized in Japan
