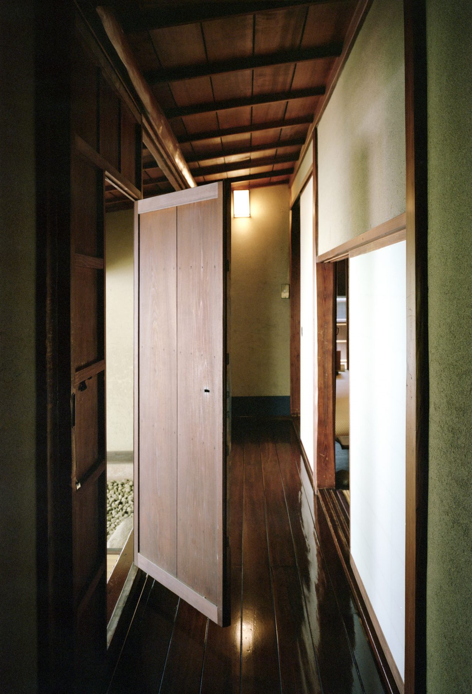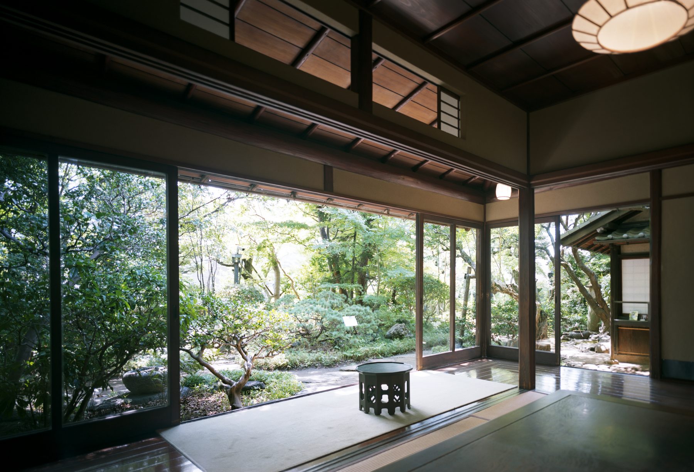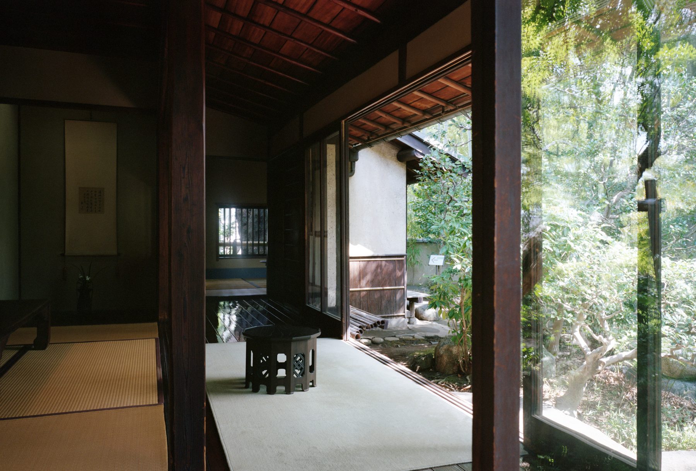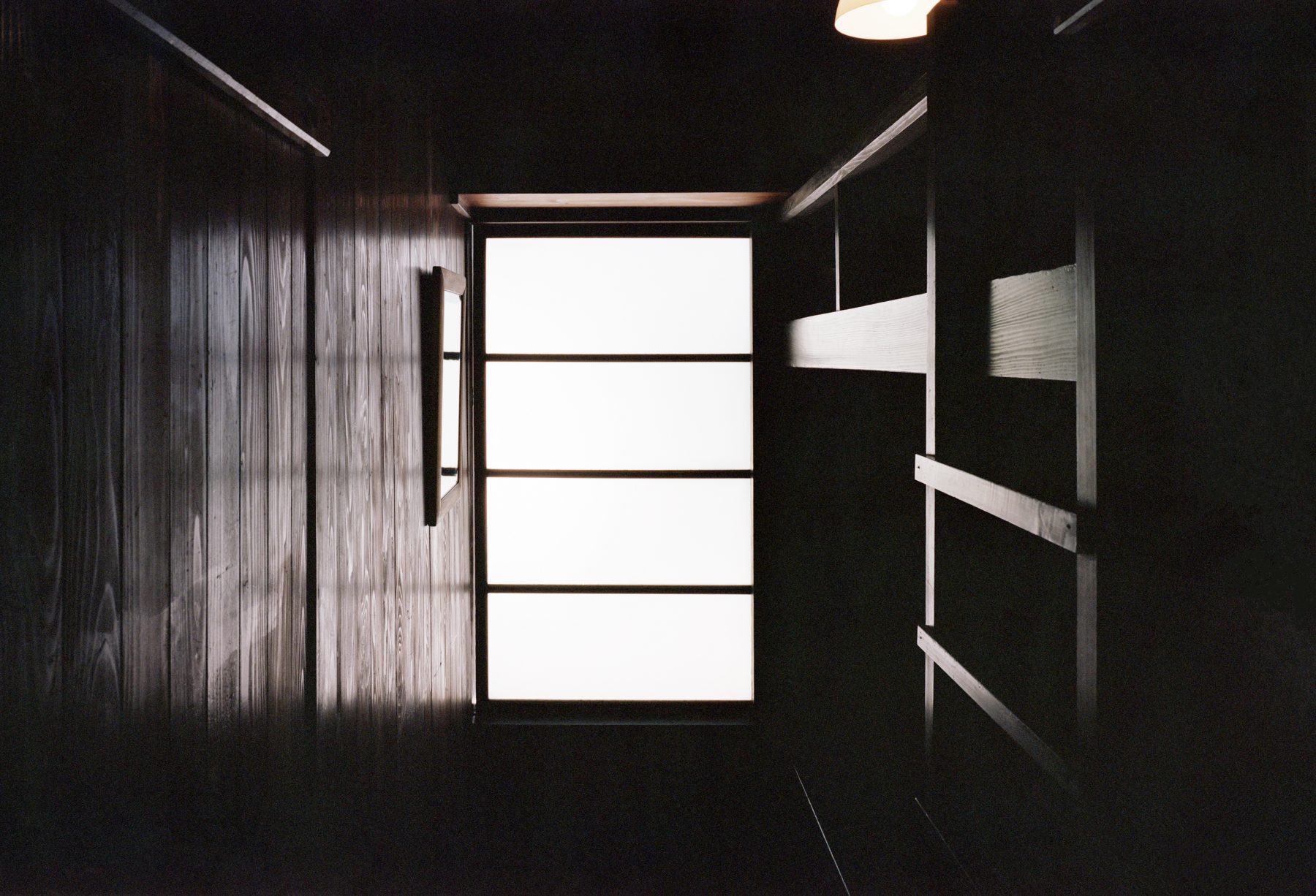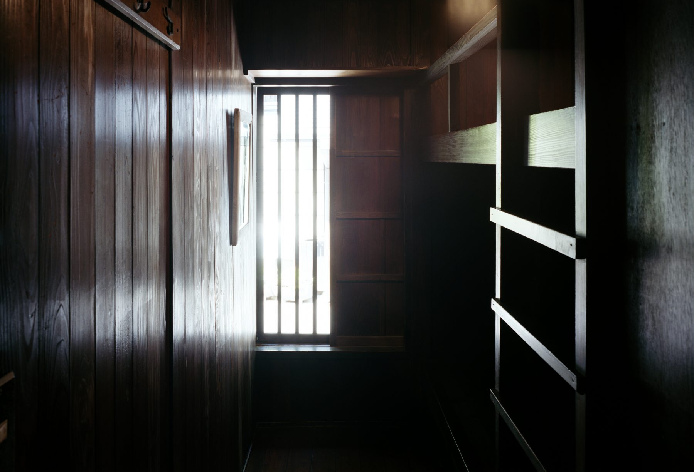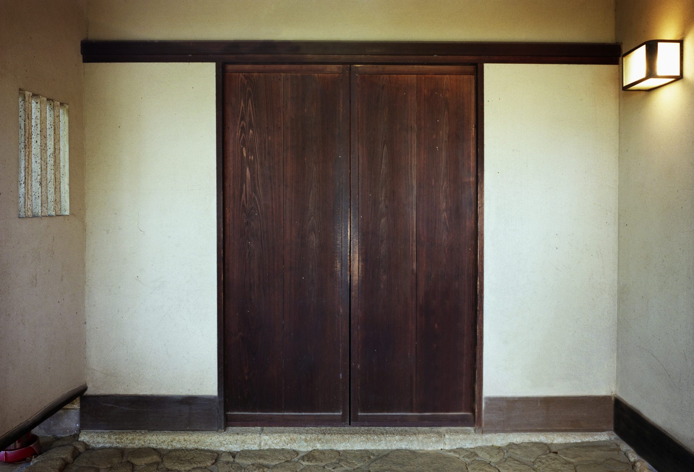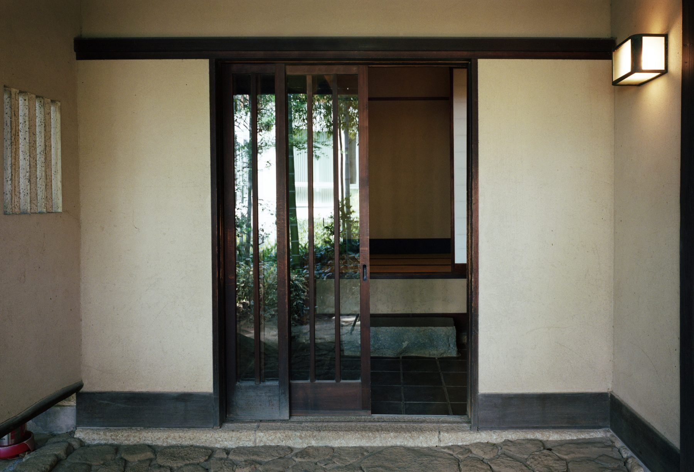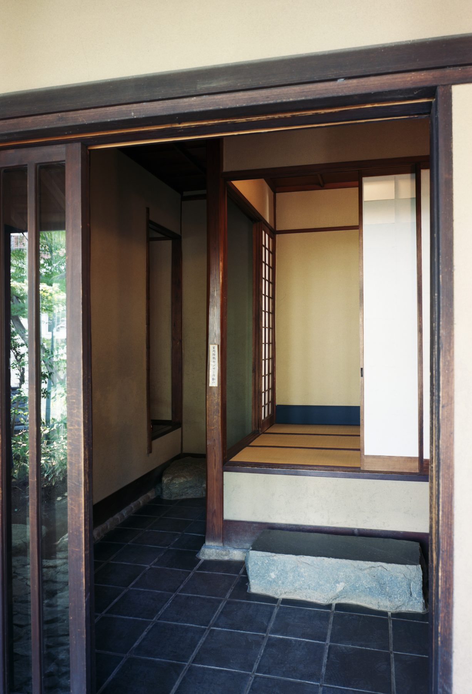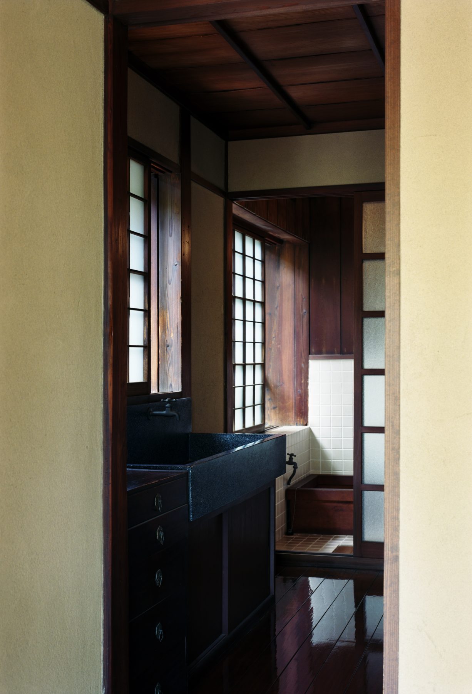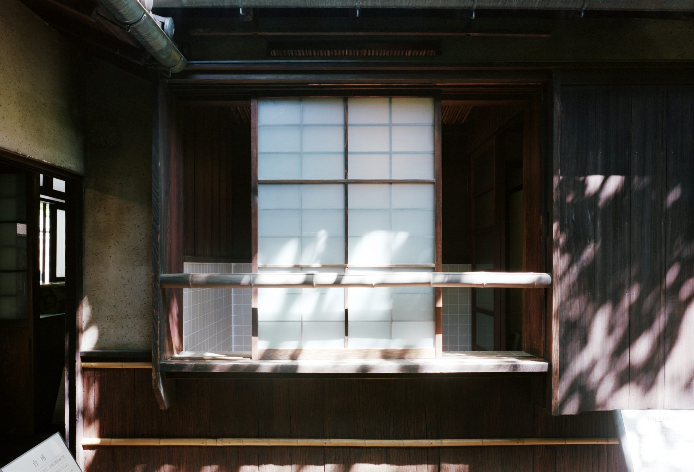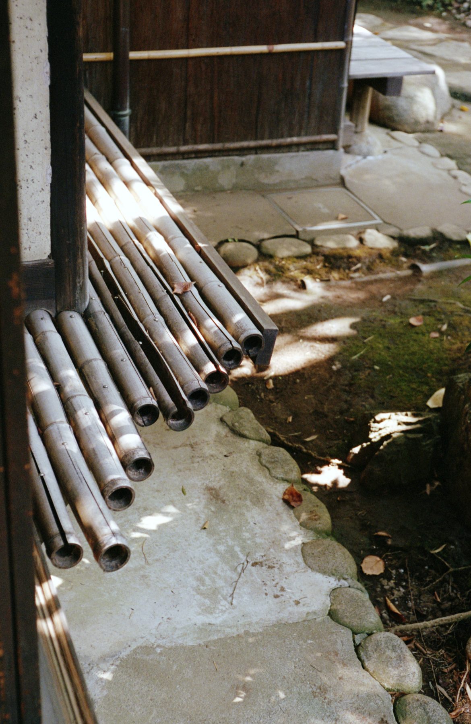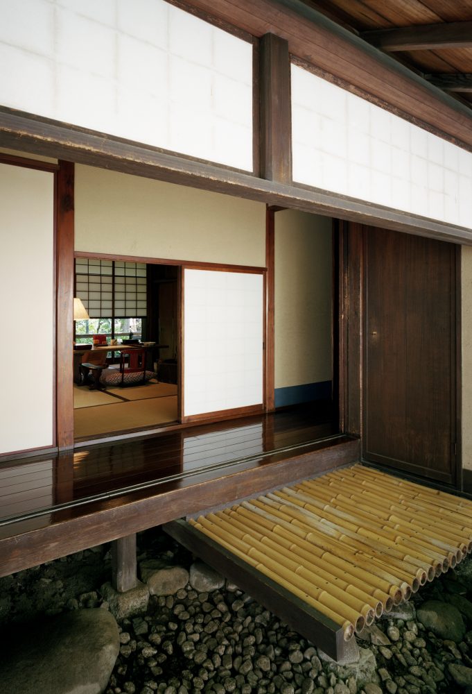Fumiko Hayashi Residence
1941
Function: house
Structure: wood
- Keywords
- Architecture
- Collection
- Japan
Built as two separate structures to comply with wartime restrictions that limited new residential constructions to a maximum floor area of 30.25 tsubo (approx. 100 square meters), this traditional Japanese-style home is filled with design elements that reflect the taste and preferences of its owner, writer Fumiko Hayashi, who wished to live in a home that “draws in breezes from all directions”. Each room has windows on at least two sides to ensure cross-ventilation. The hiroen [wide veranda], which wraps around and connects the living room to the house’s lush south garden, is lined with six large sliding glass doors, each divided by a single vertical muntin. The service areas, such as the kitchen, bathroom, and maids’ room, also feature windows designed with thoughtful attention. For example, the window above the kitchen’s micro-terrazzo sink extends from wall to wall and projects outward by 300 millimeters to capture reflected sunlight from the north garden.
Virtual Tour
Drawings
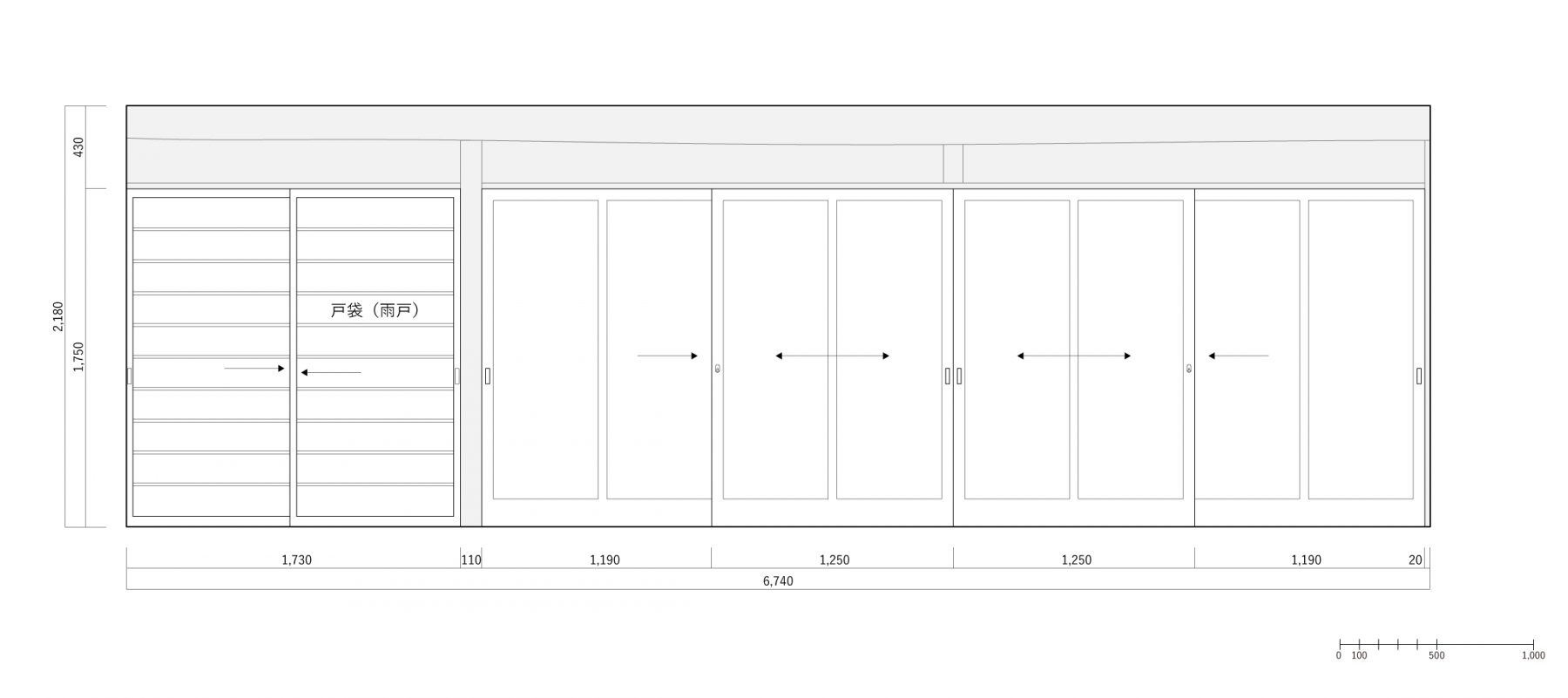
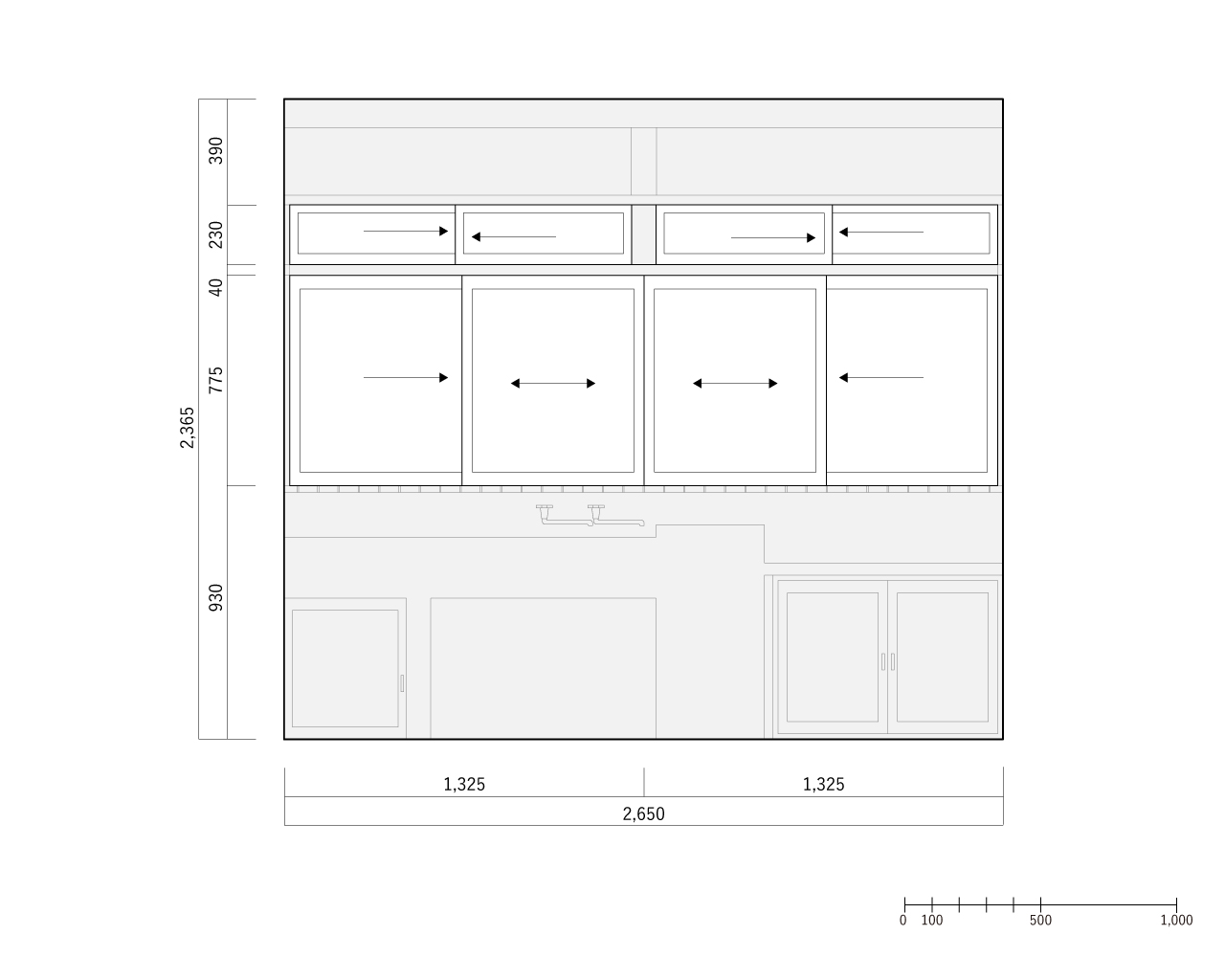
Gallery
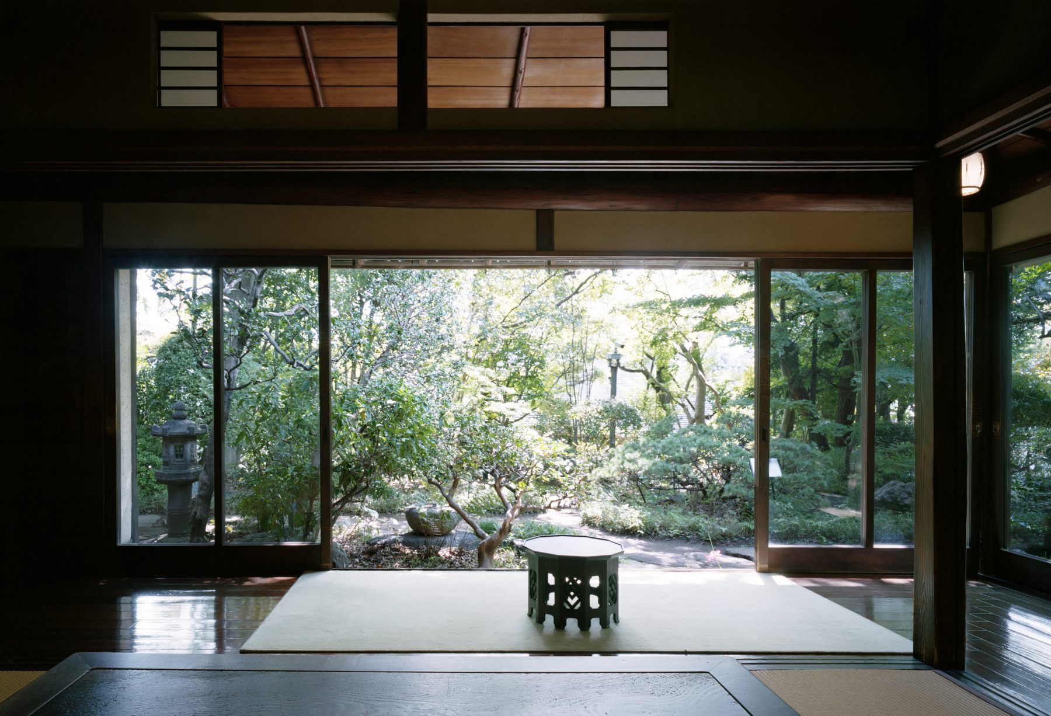
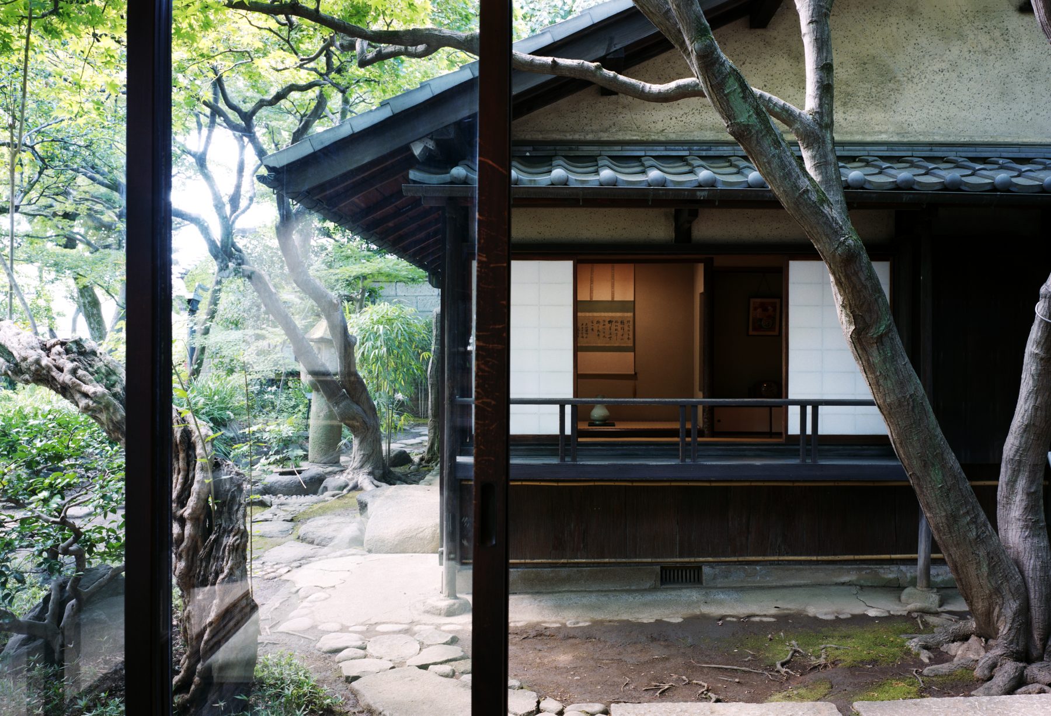
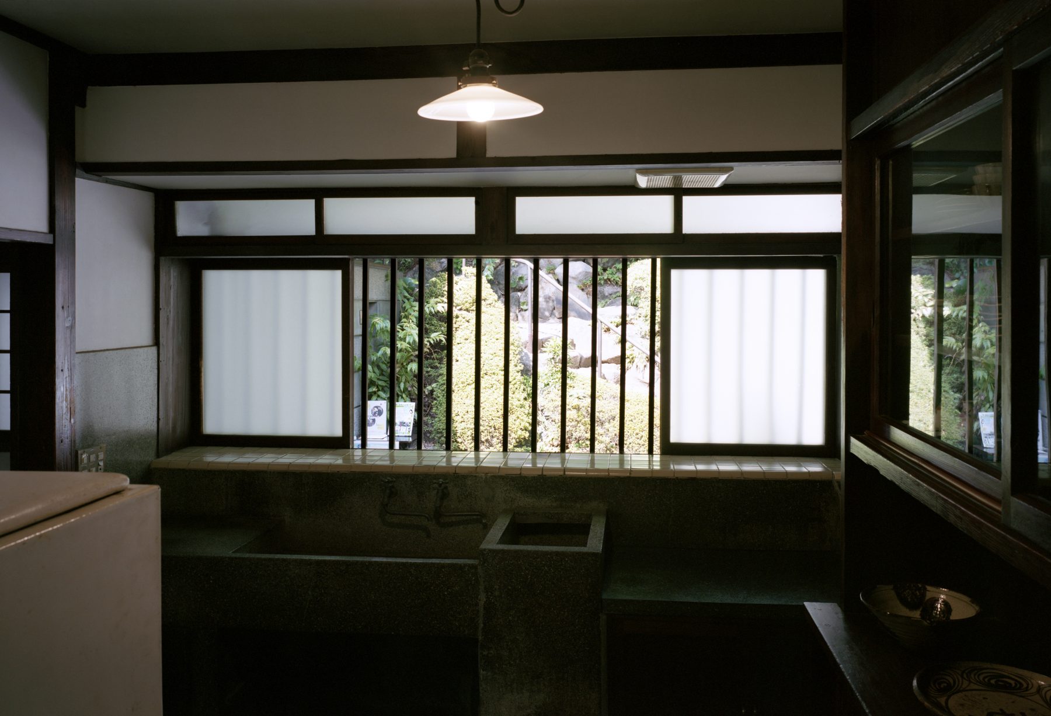
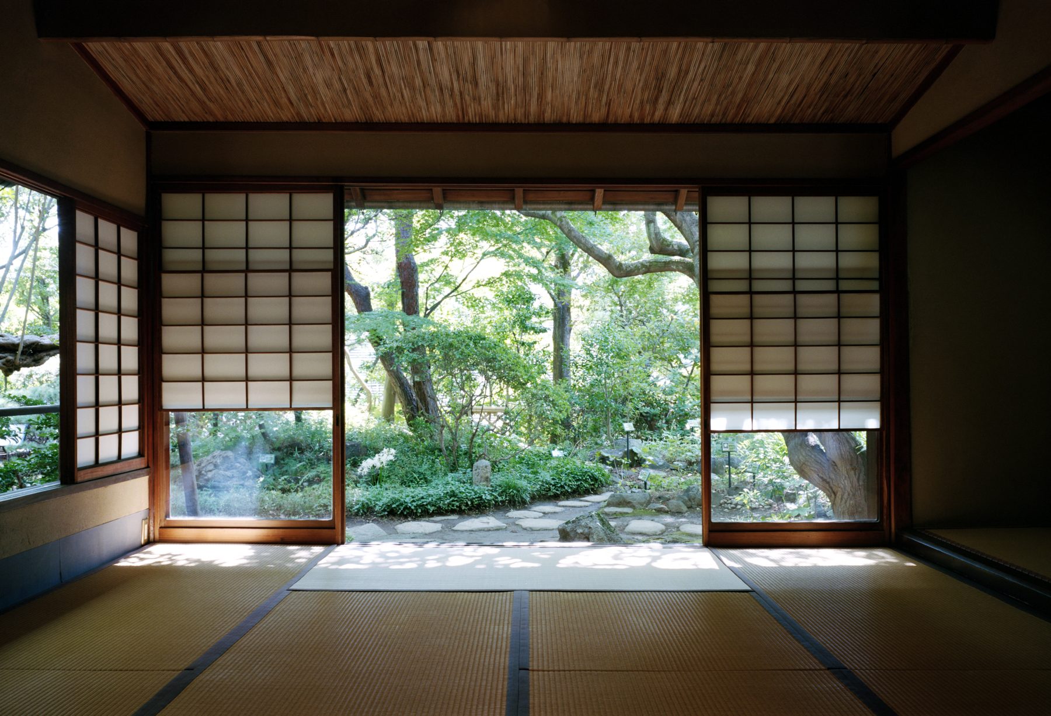
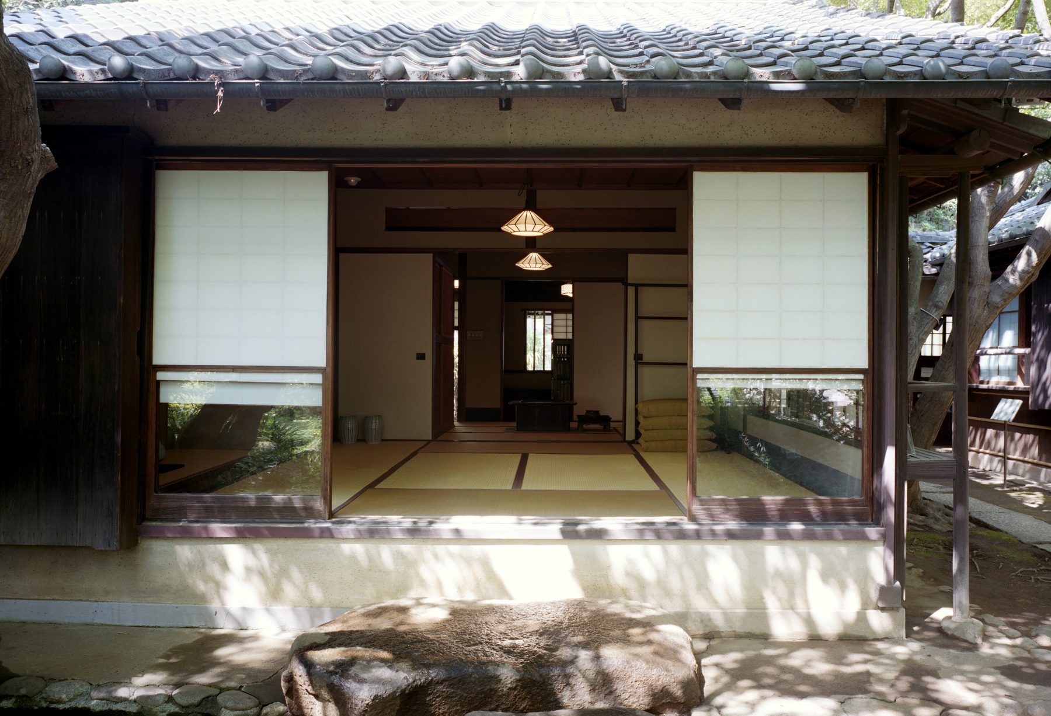
![Yukimishōji [snow-viewing screens] in the study.](https://madoken.jp/wp/wp-content/uploads/2023/12/Fwindow1_05-1-1226x1800.jpg)
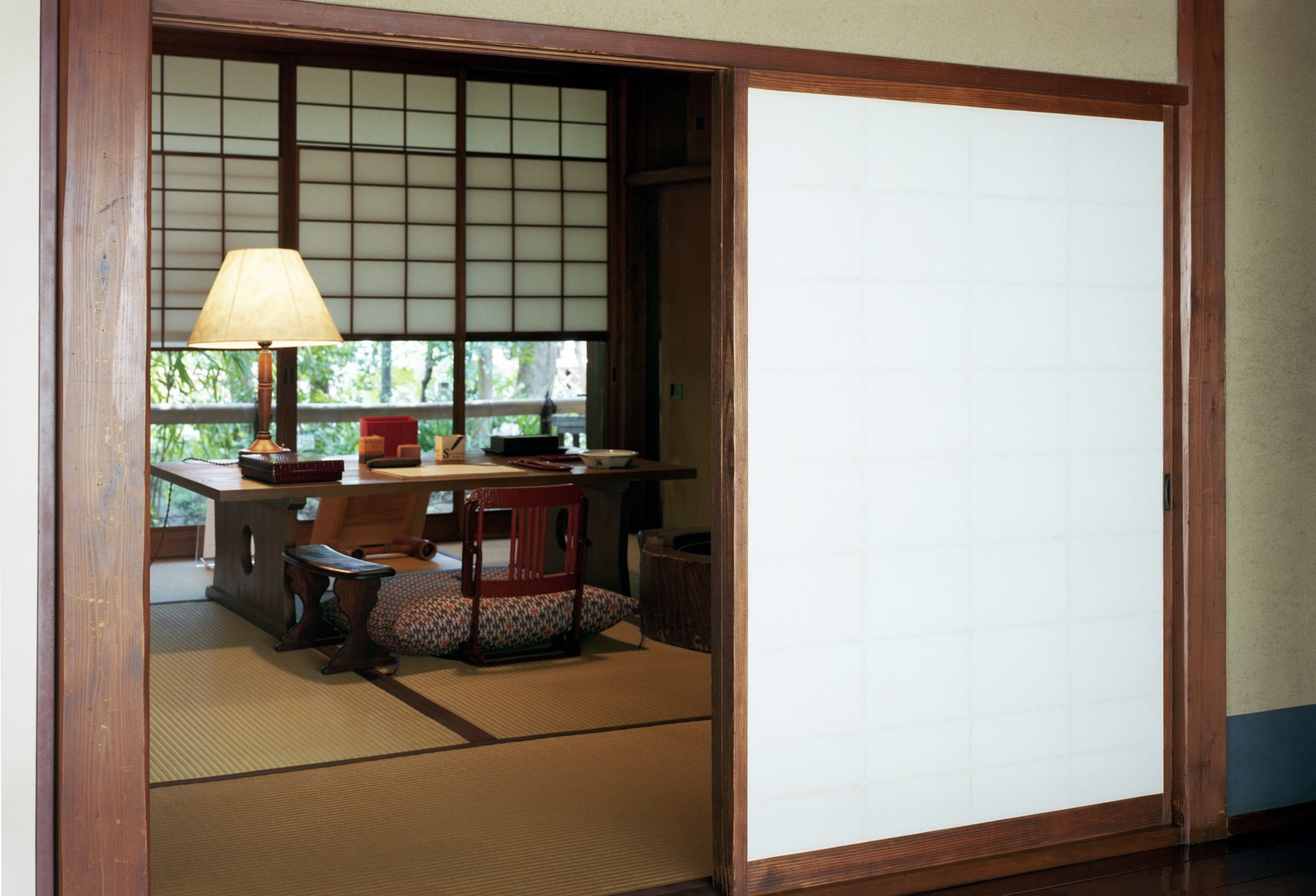
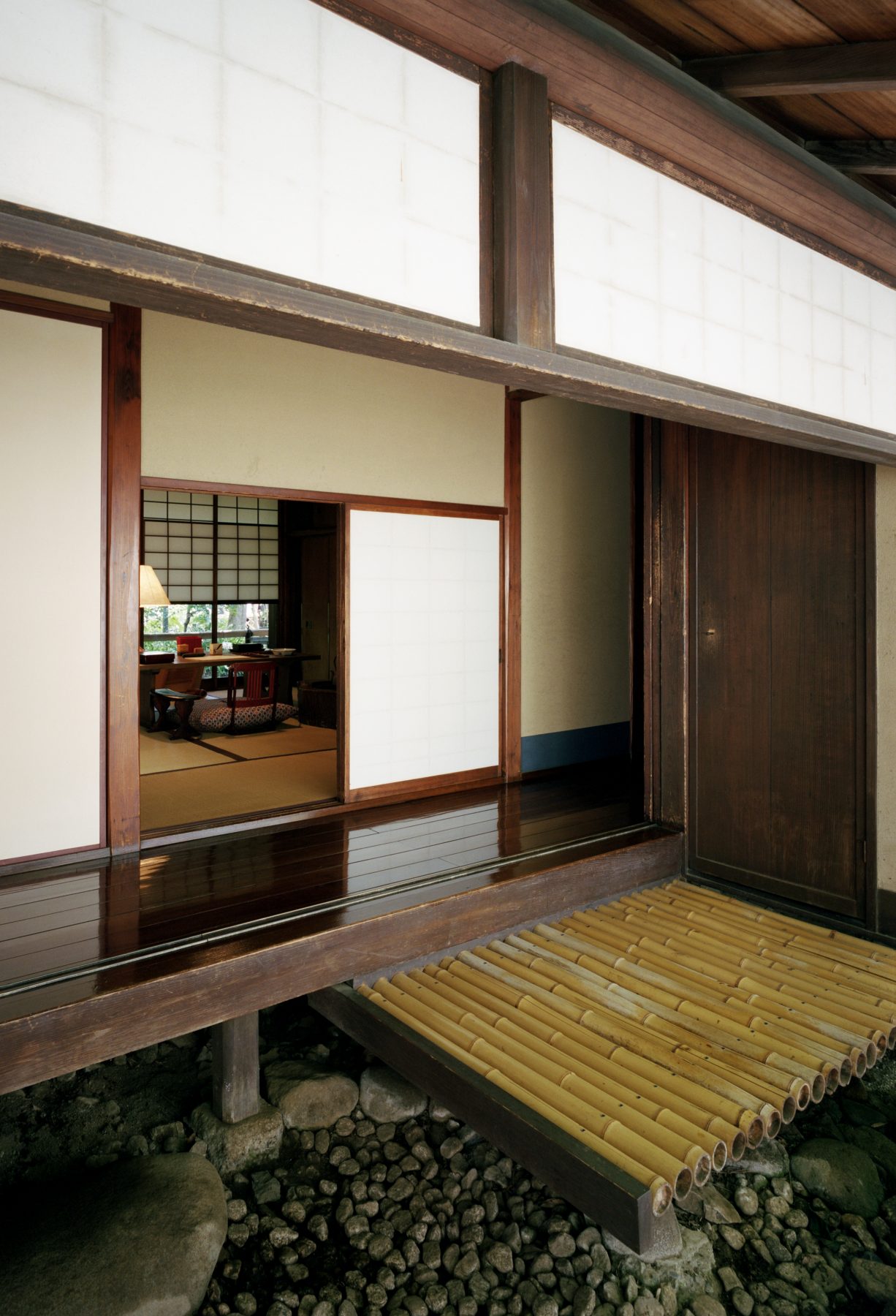
![Tsurishōji [suspended screens] on the north side of the study.](https://madoken.jp/wp/wp-content/uploads/2023/12/Fwindow1_07-1-1800x1226.jpg)
