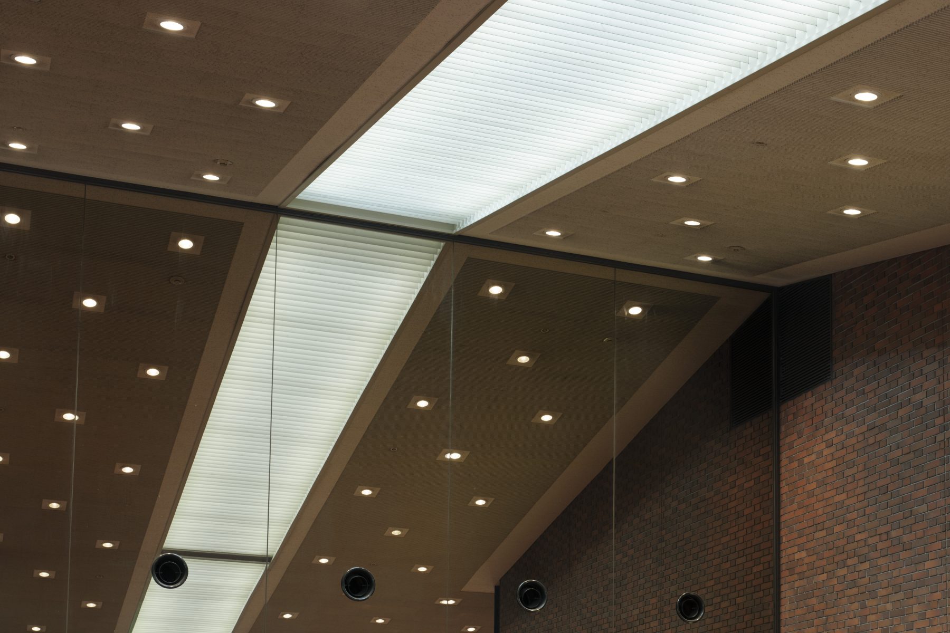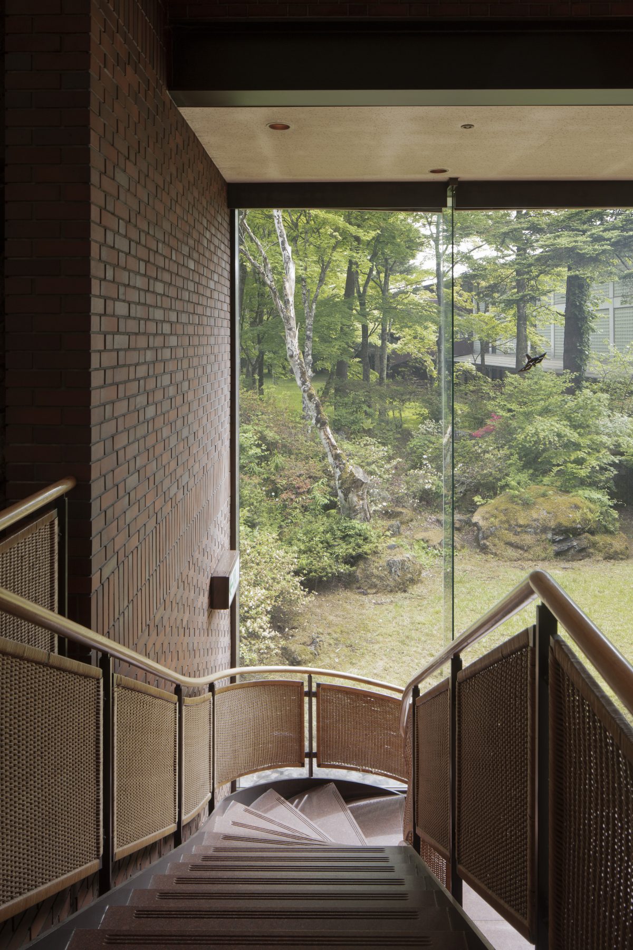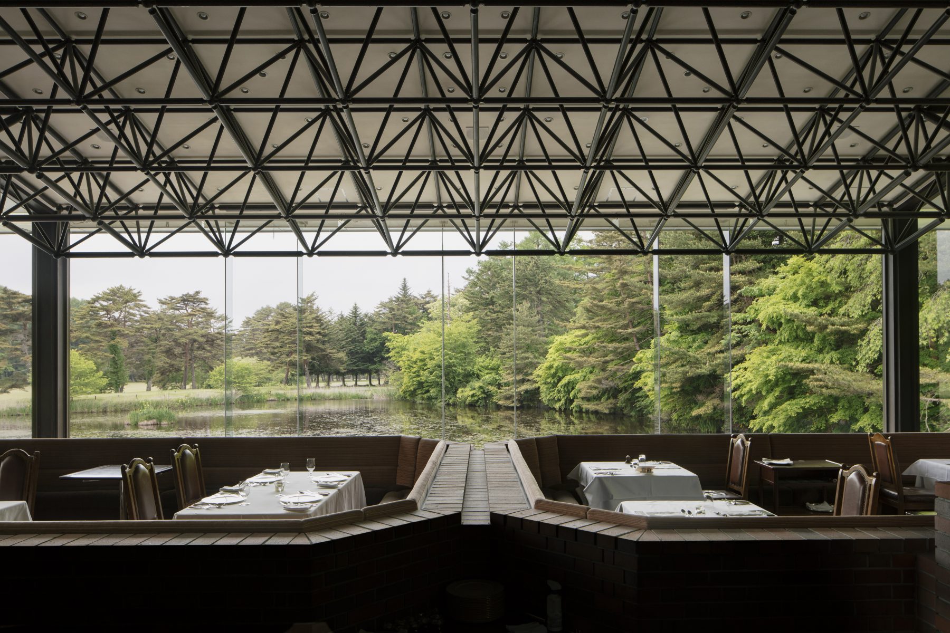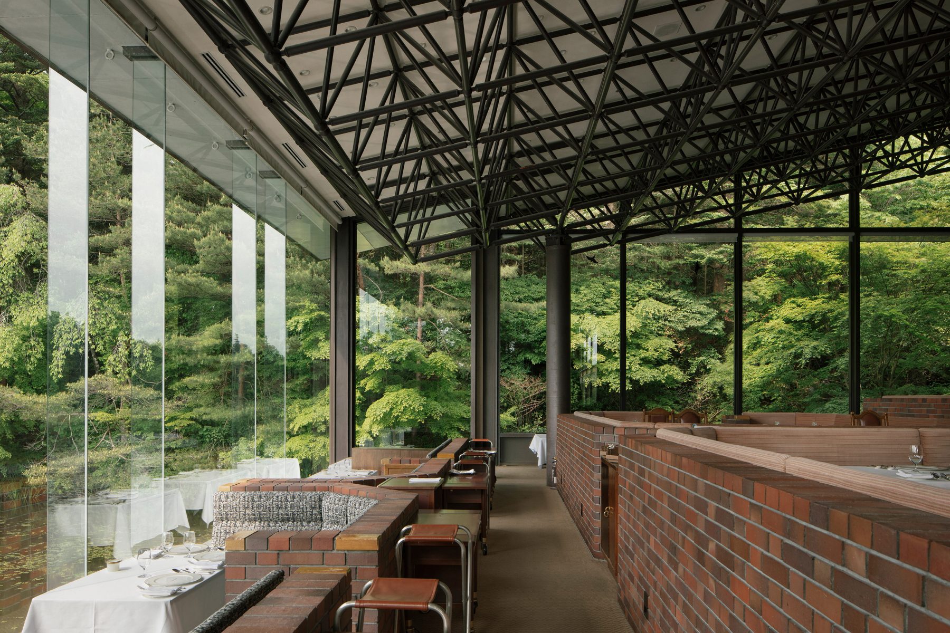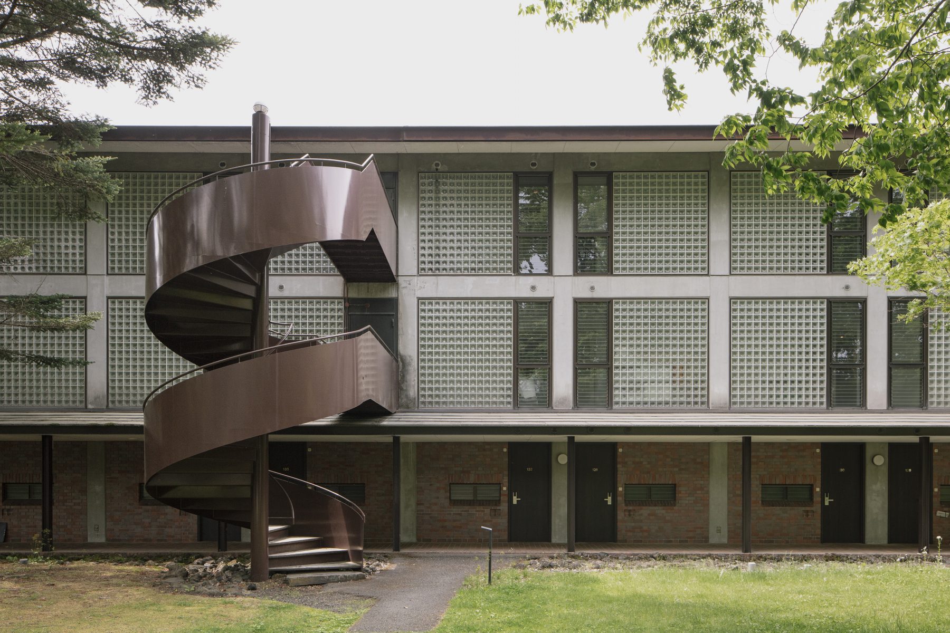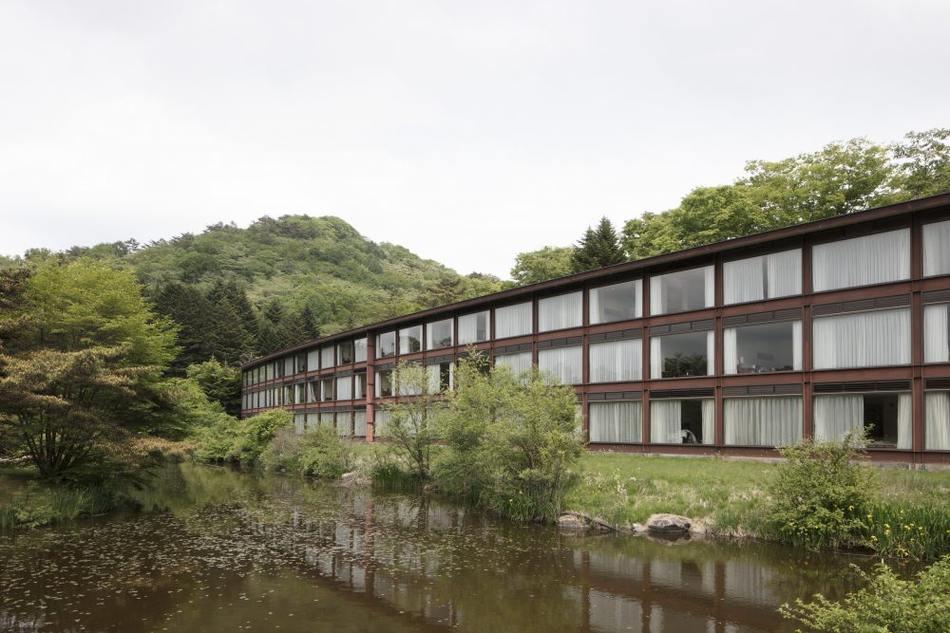The Prince Karuizawa
Kiyoshi Seike
1982
1982
Location: Nagano, Japan
Function: hotel
Structure: reinforced concrete
Function: hotel
Structure: reinforced concrete
27 Feb 2025
- Keywords
- Architecture
- Collection
- Japan
This pondside hotel consists of a 126-meter-long arced accommodation wing and a public wing. Each guest room features a large, wall-to-wall picture window that frames a view of Mount Asama beyond the water. The curtain boxes above these windows conceal aluminum vent grilles that provide ventilation. The corridors running along the south side of the guest rooms are softly illuminated by full-height intercolumnar openings infilled with glass blocks and two tiers of jalousies. The picture windows’ vent grilles and the corridor jalousies, together with louvered privacy doors positioned outside each room’s entrance door, allow the fresh Karuizawa air to circulate in through the guest rooms and exit via the corridor.
Virtual Tour
full screen
Drawings
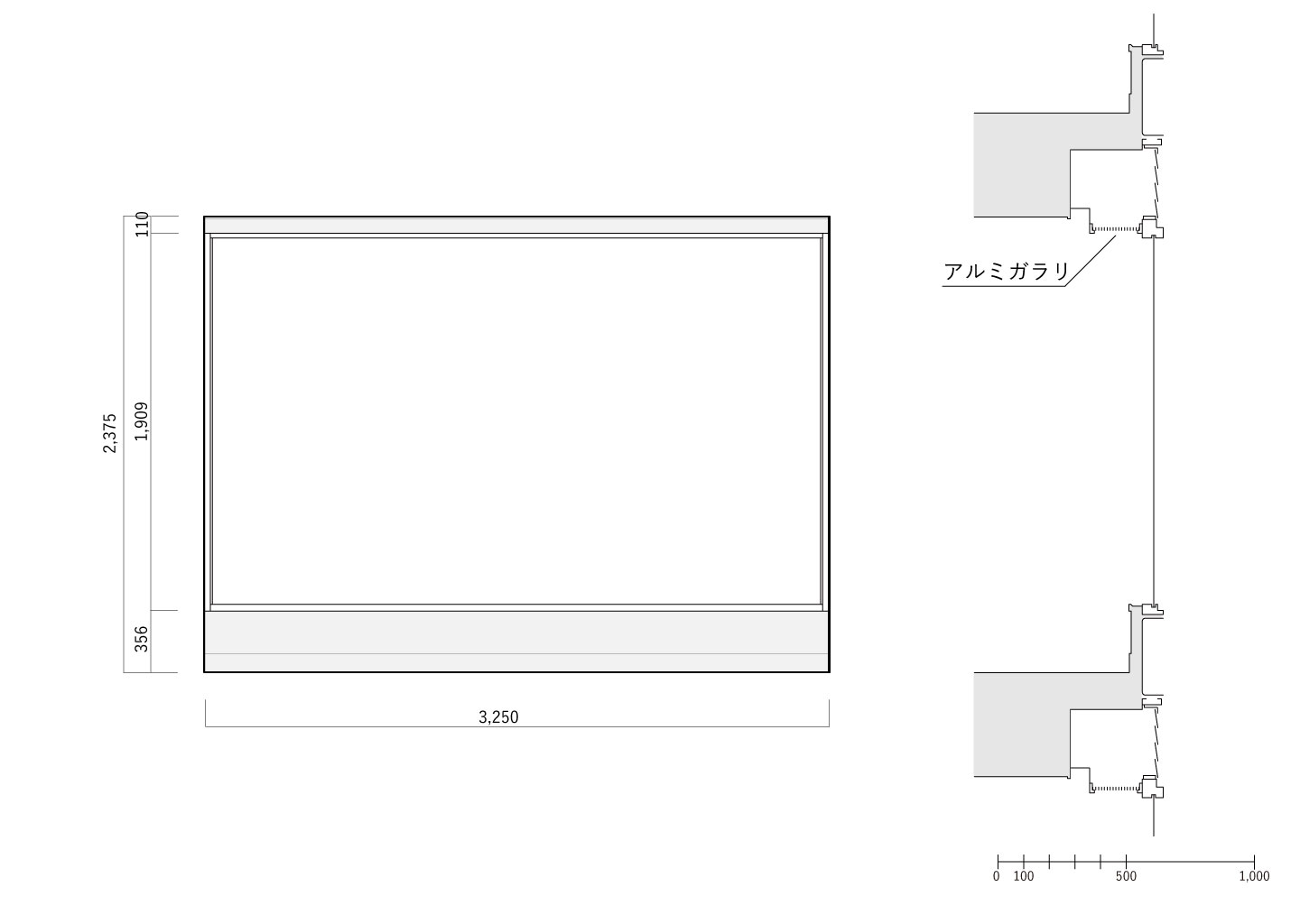
Guest room, fixed-glass picture window.
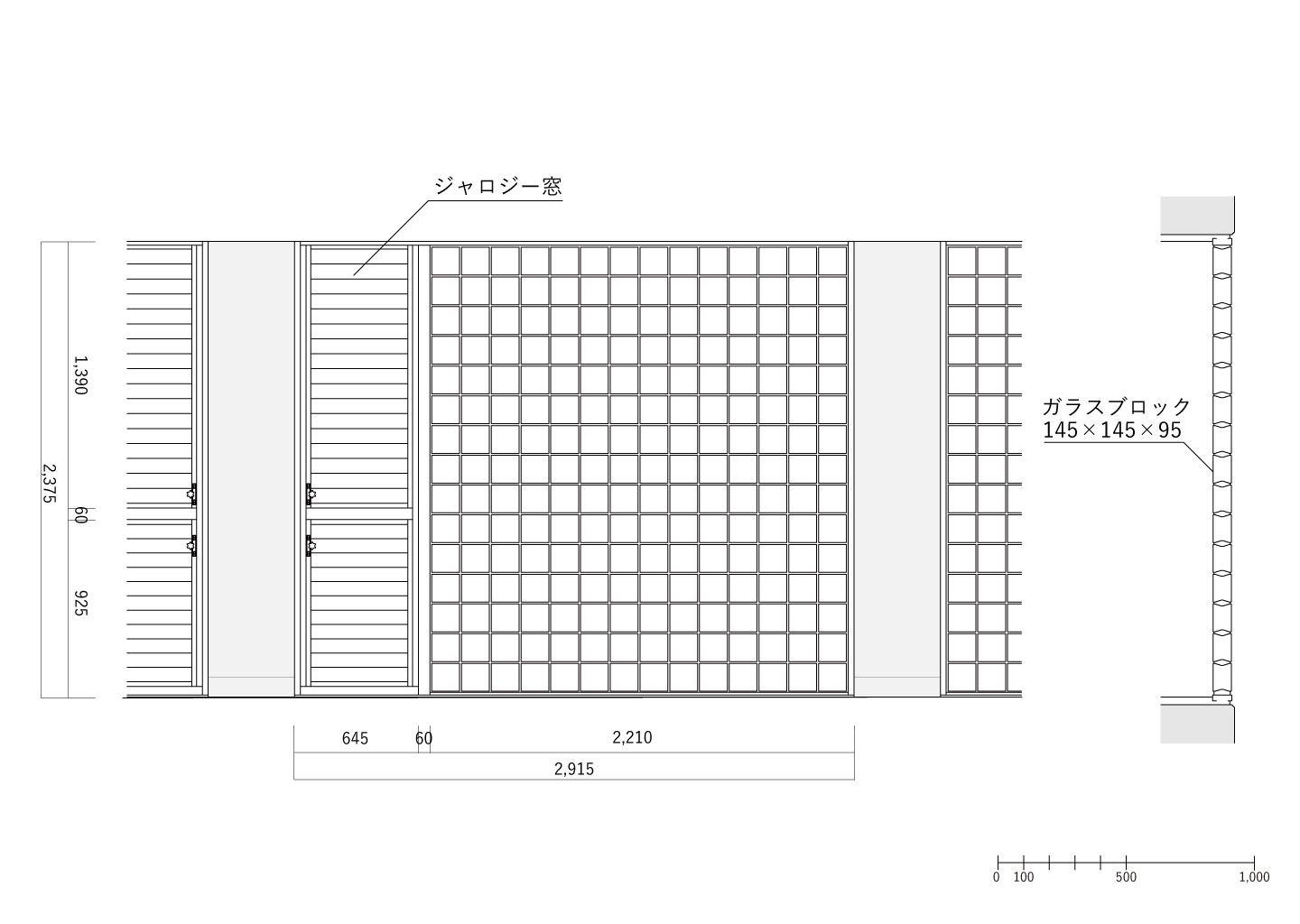
Corridor, glass block and jalousie windows.
Gallery
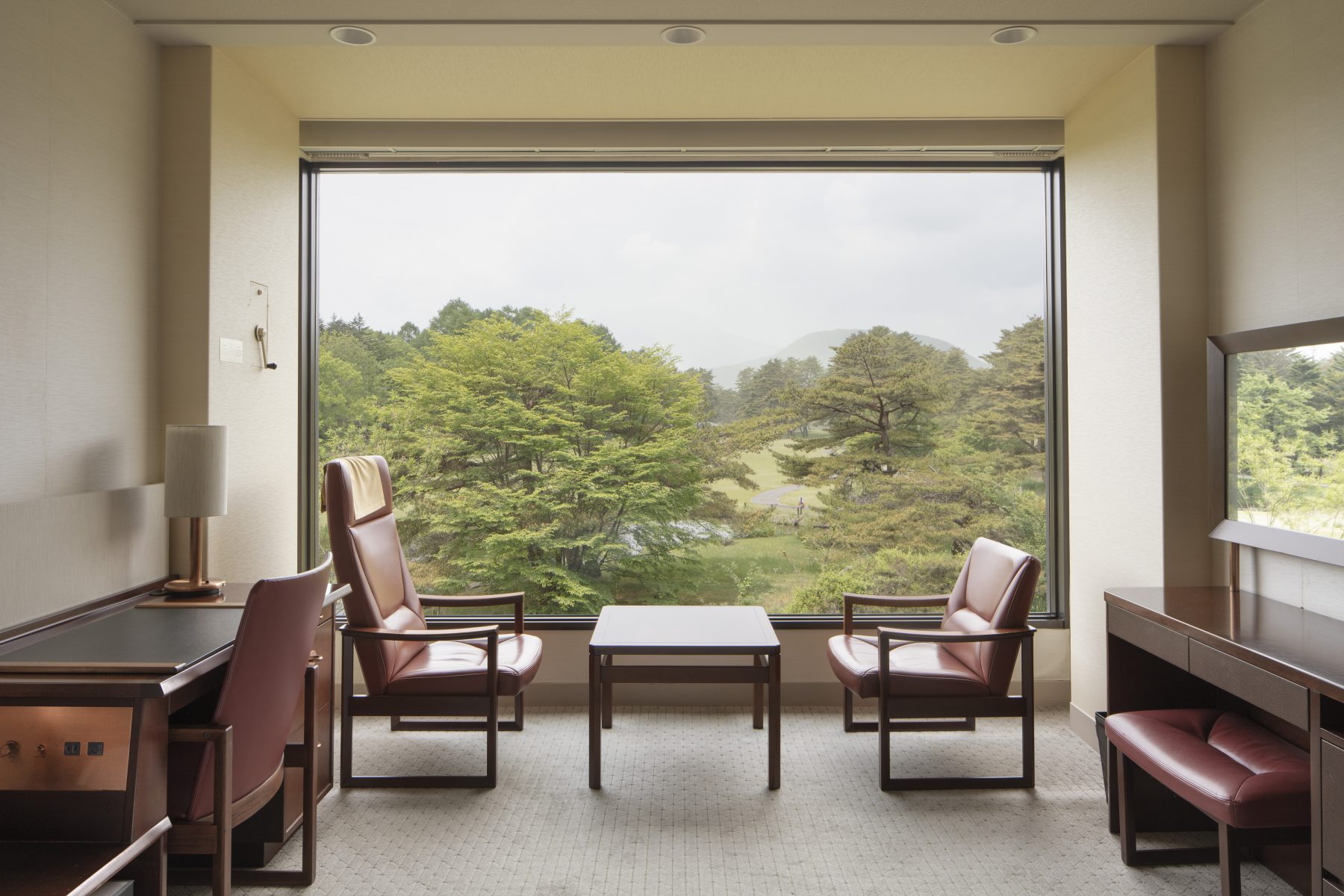
Guest room picture window.
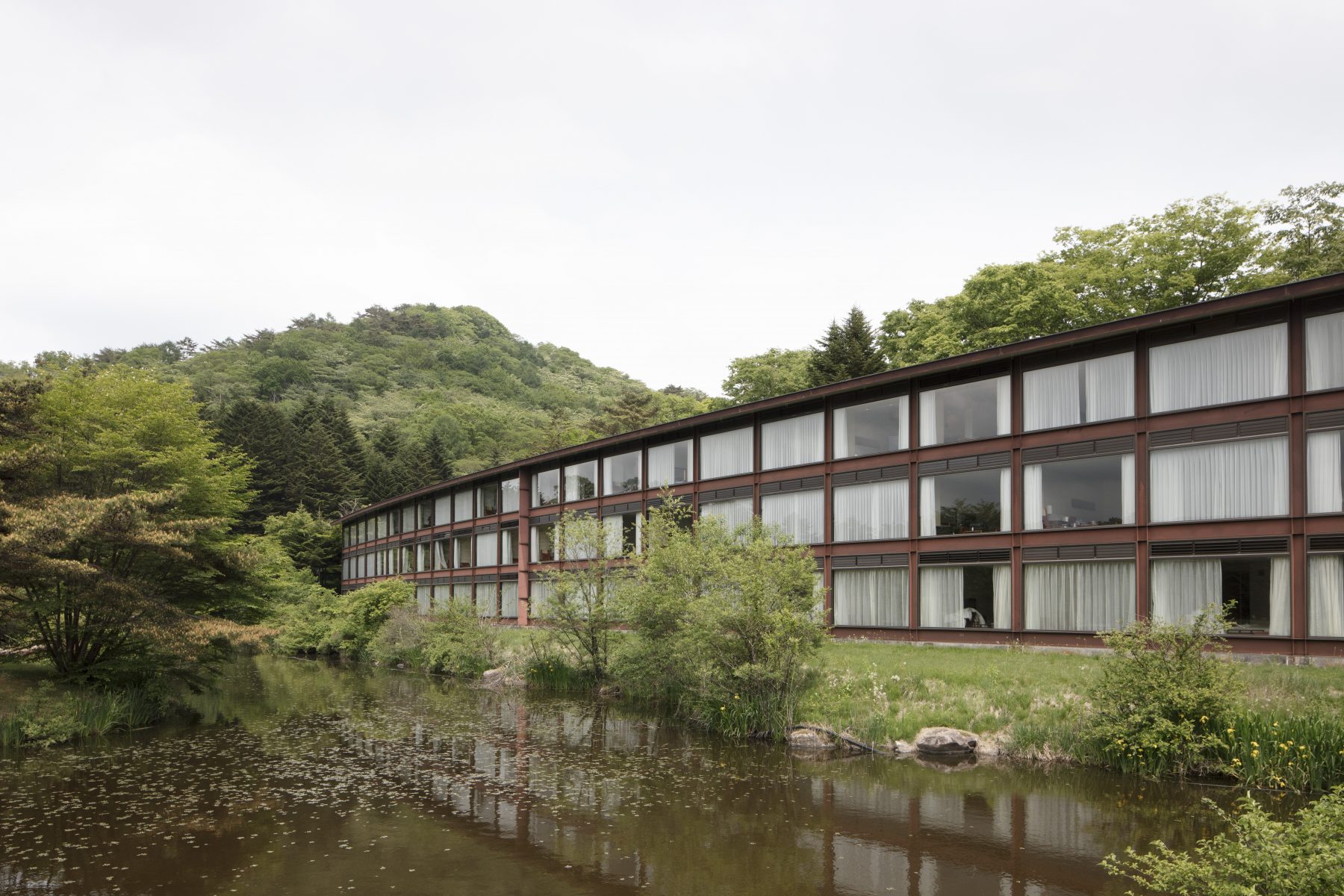
North façade.
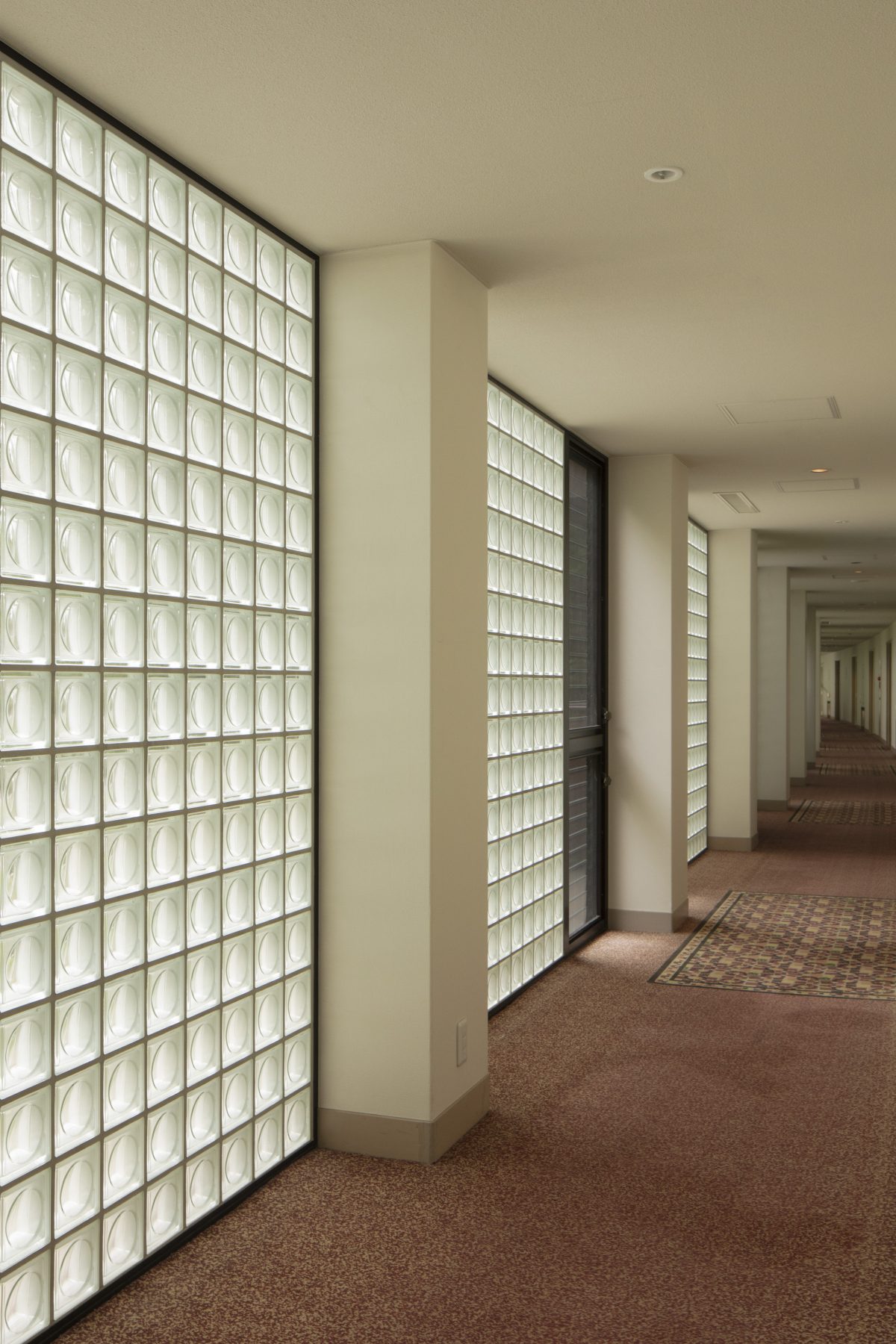
Glass block windows in the corridor.
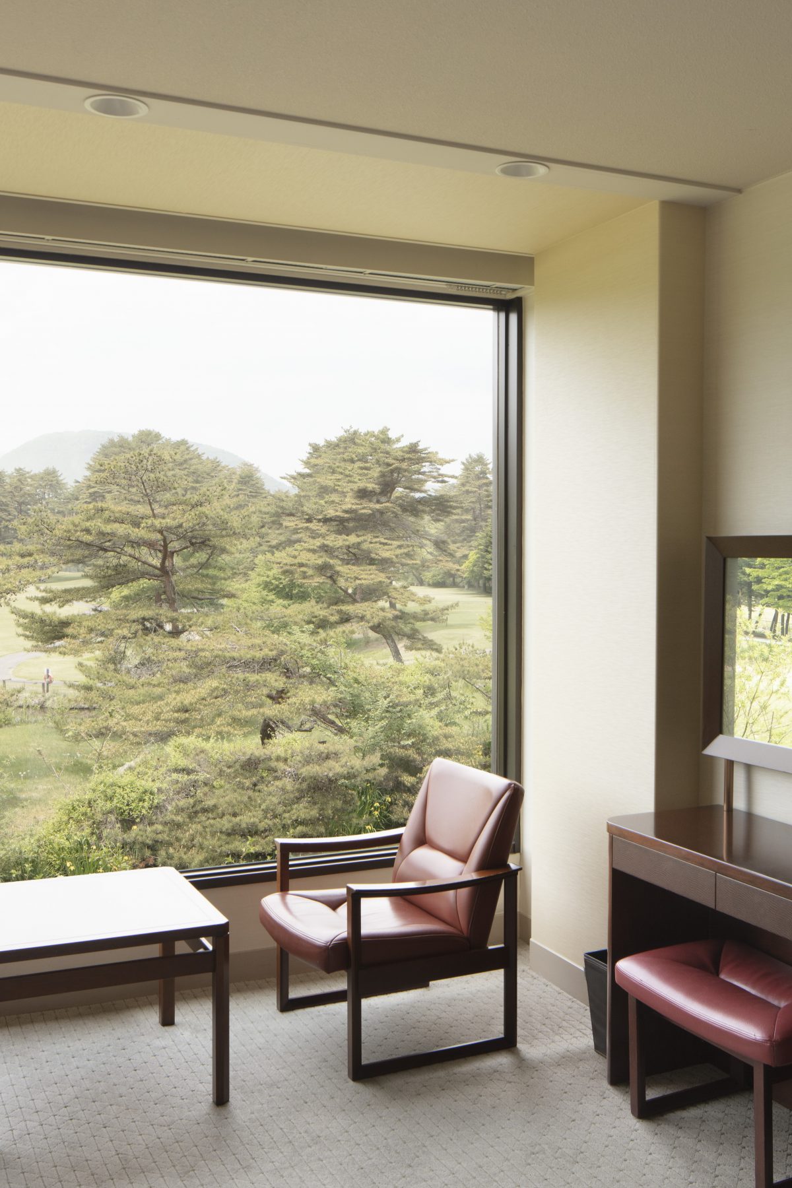
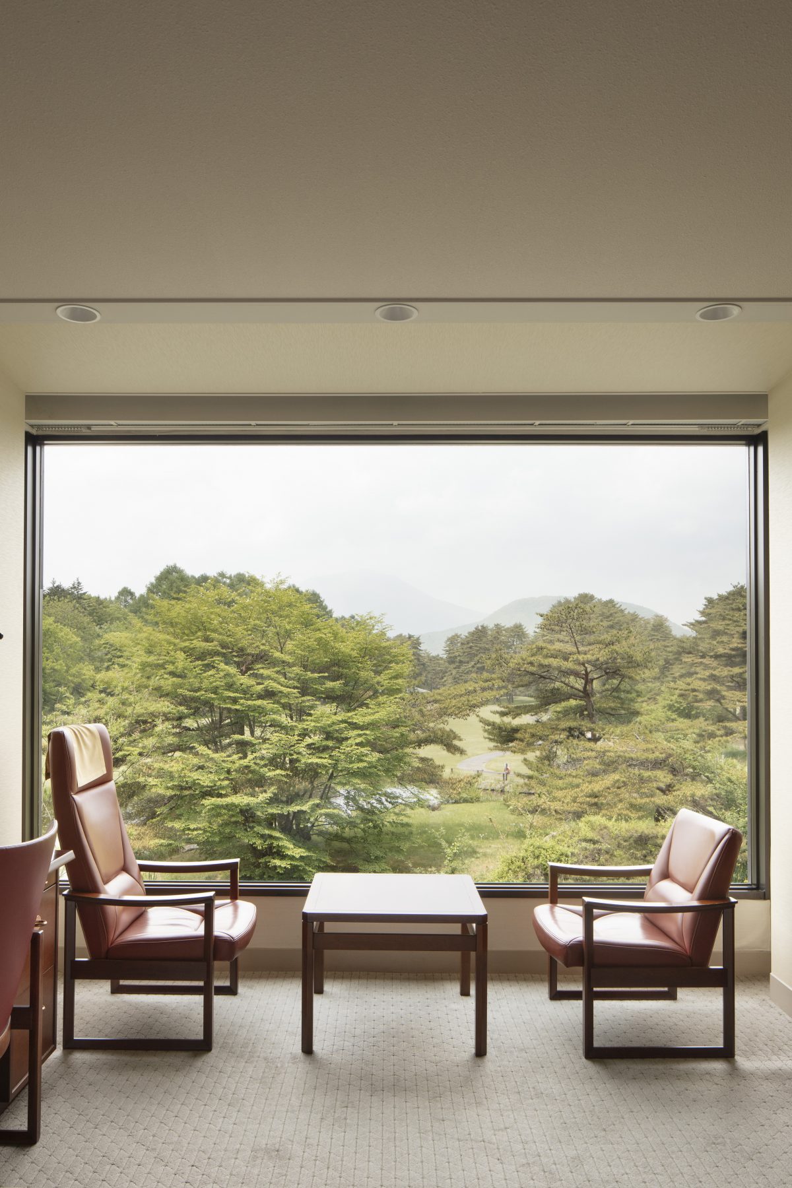
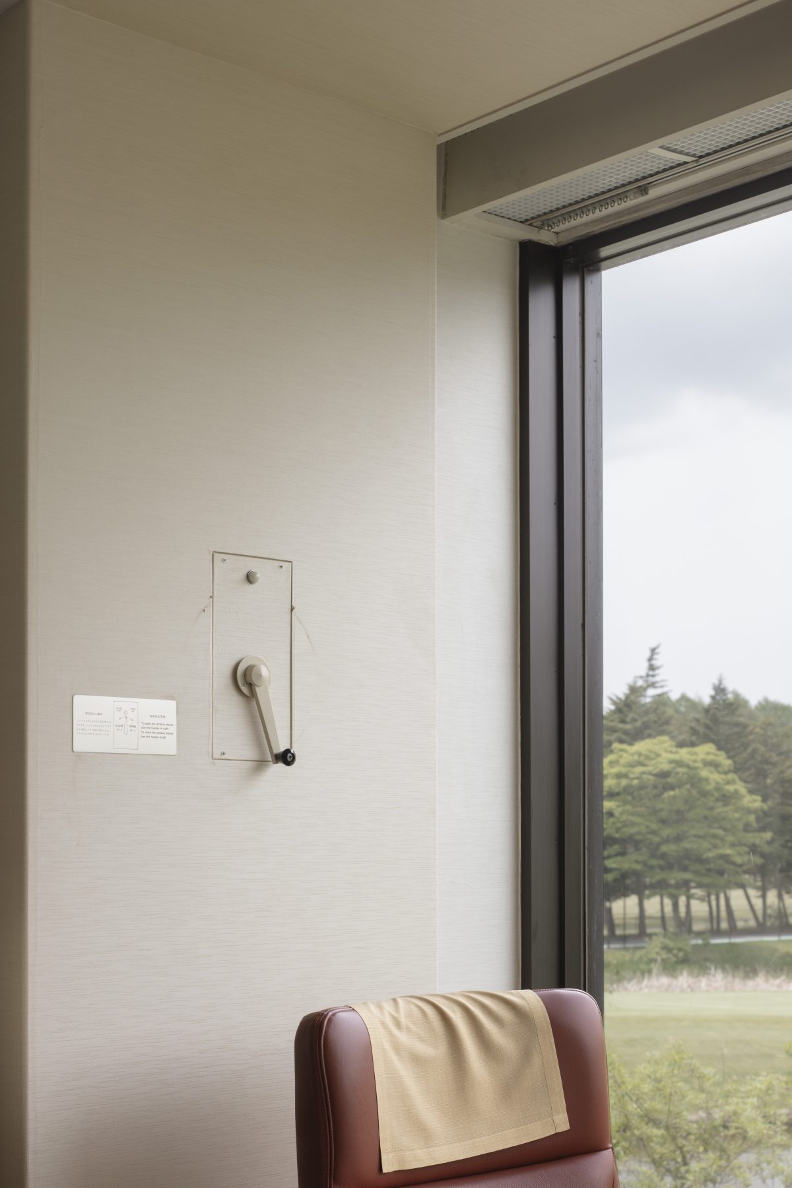
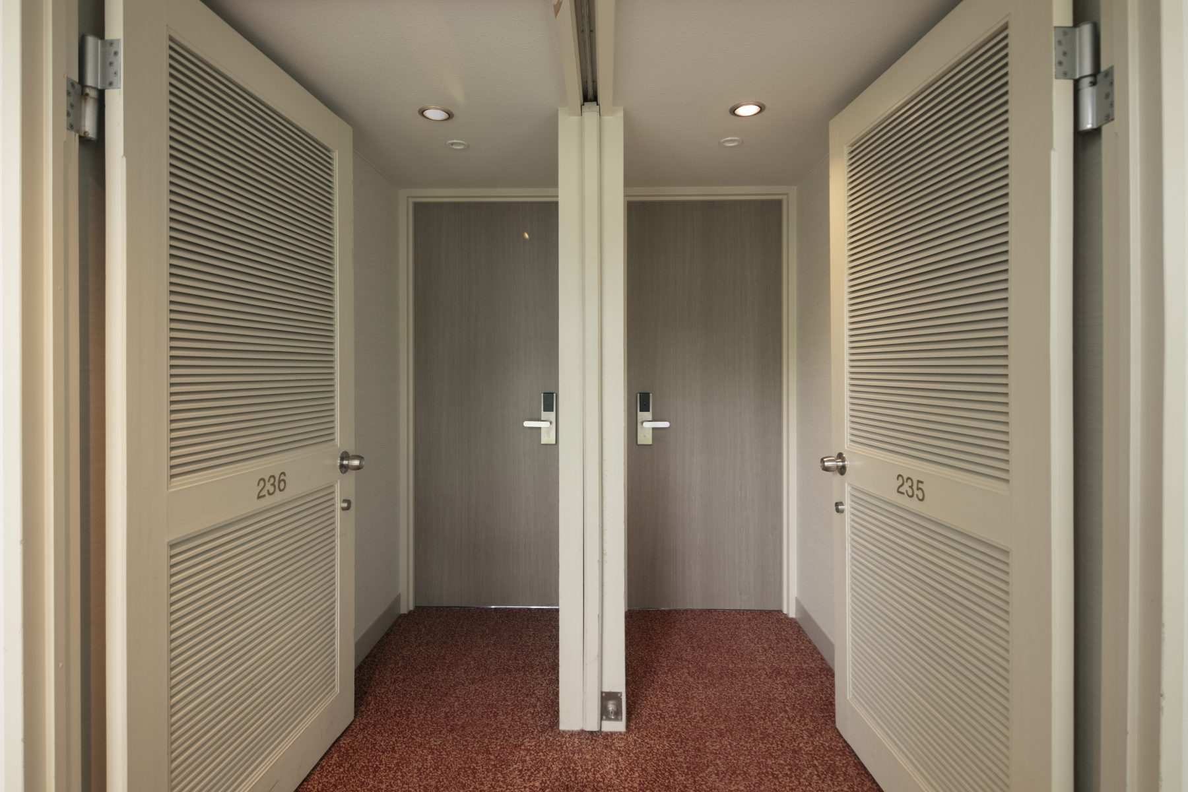
Louvered privacy doors of the guest room entrances.
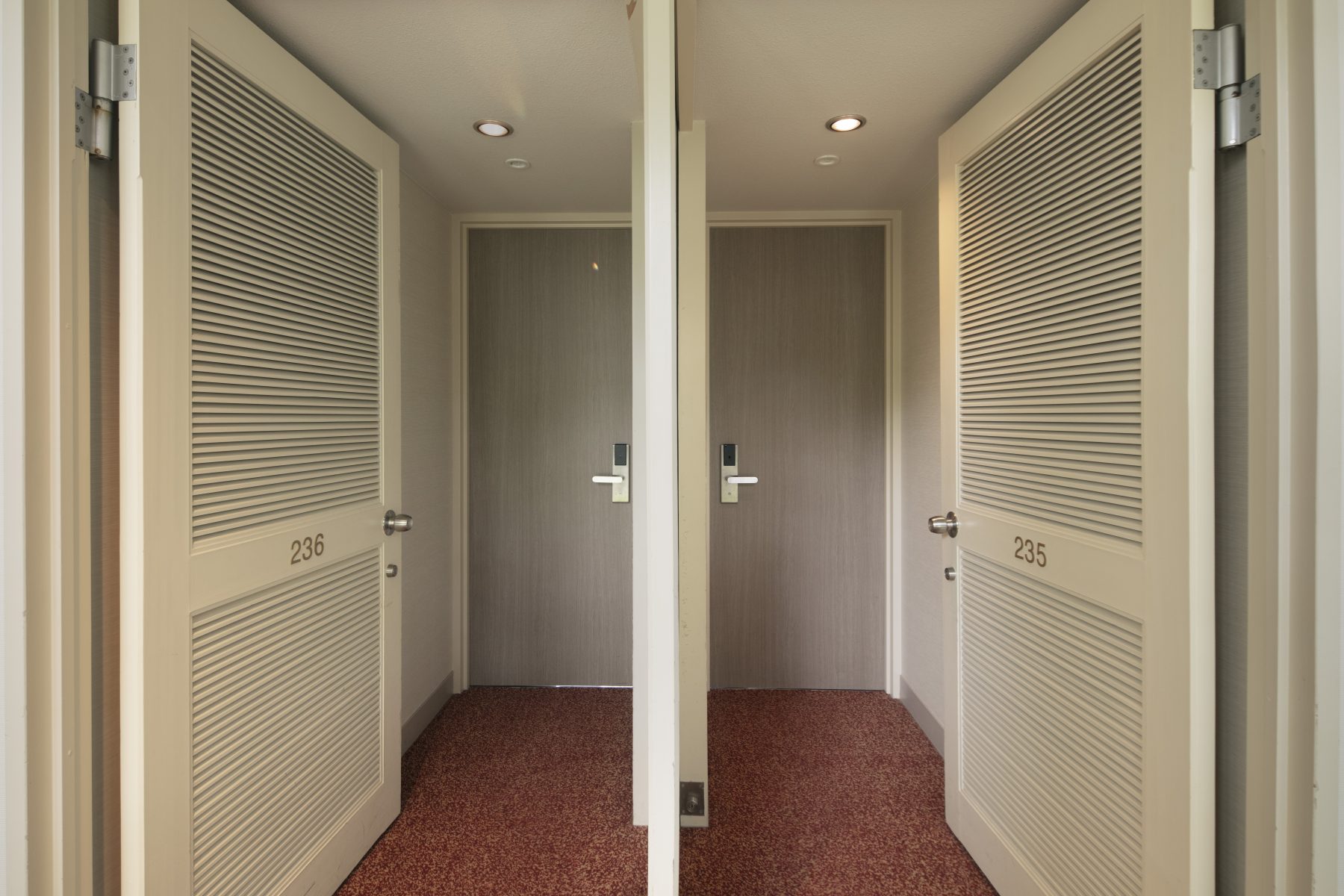
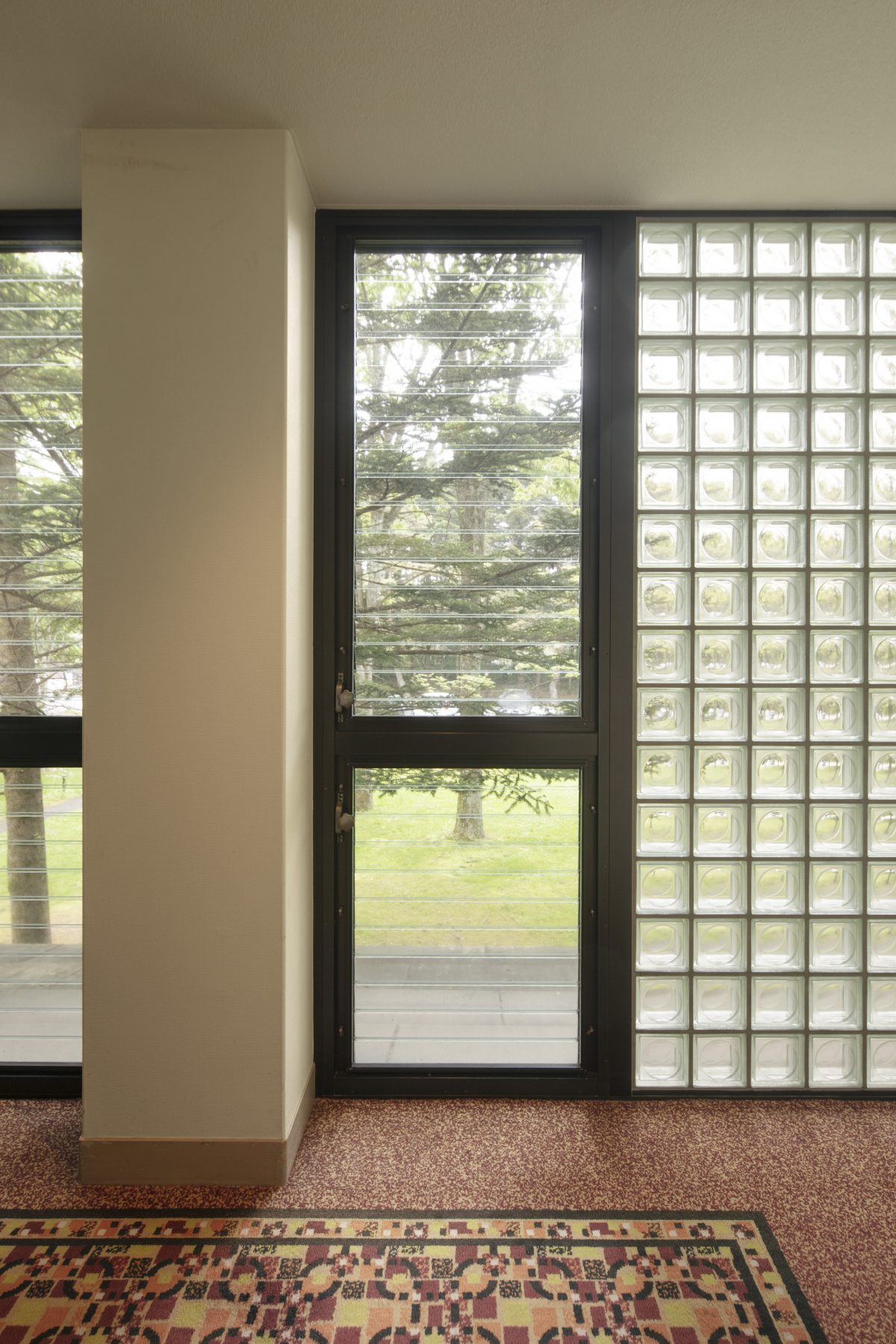
Corridor jalousies.
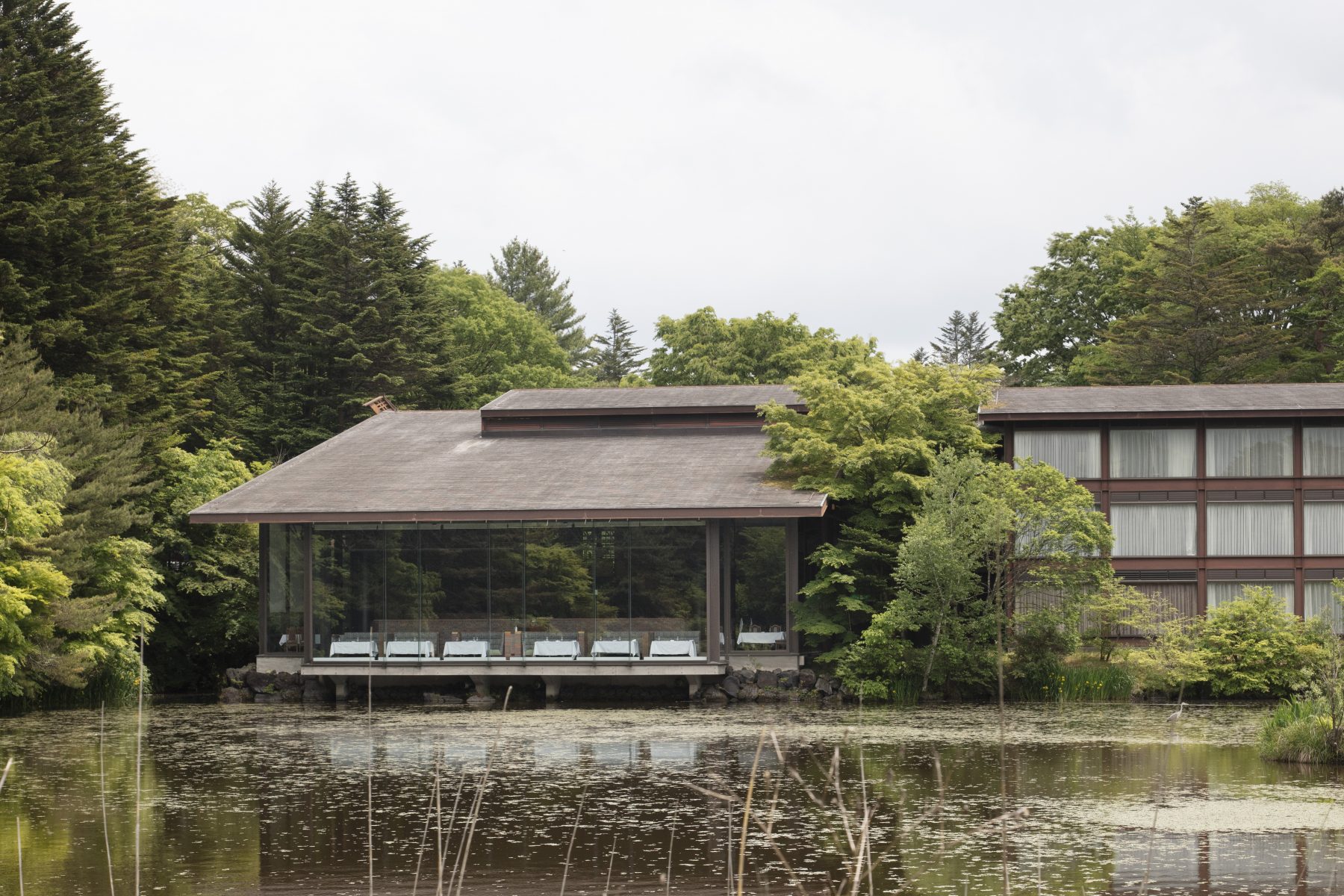
Exterior view of the public wing.
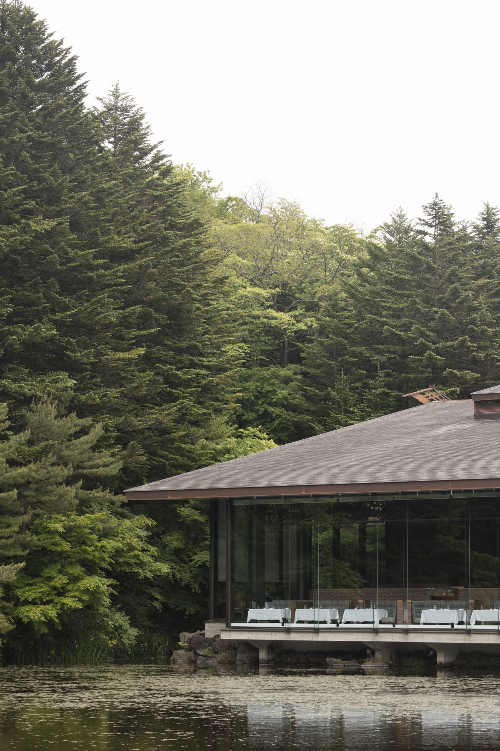
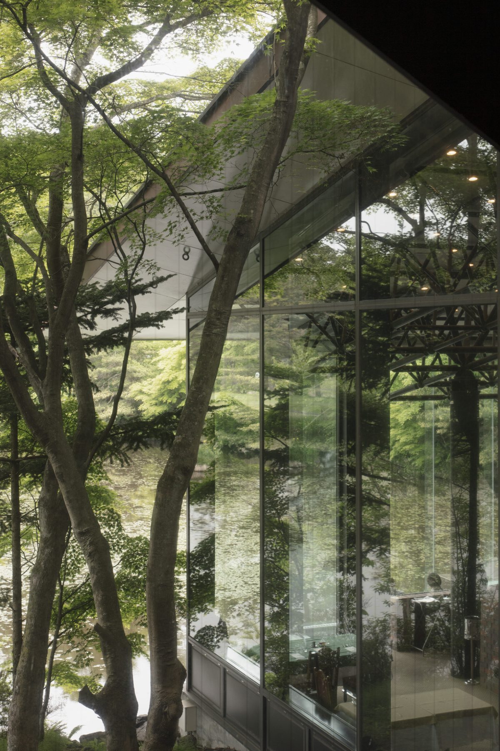
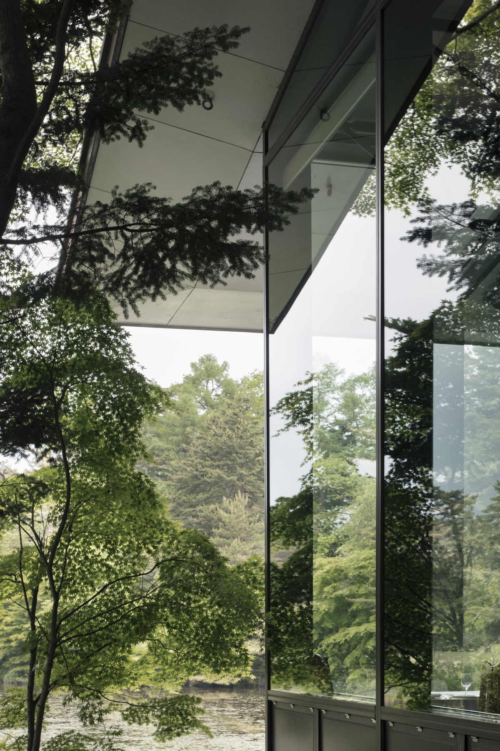
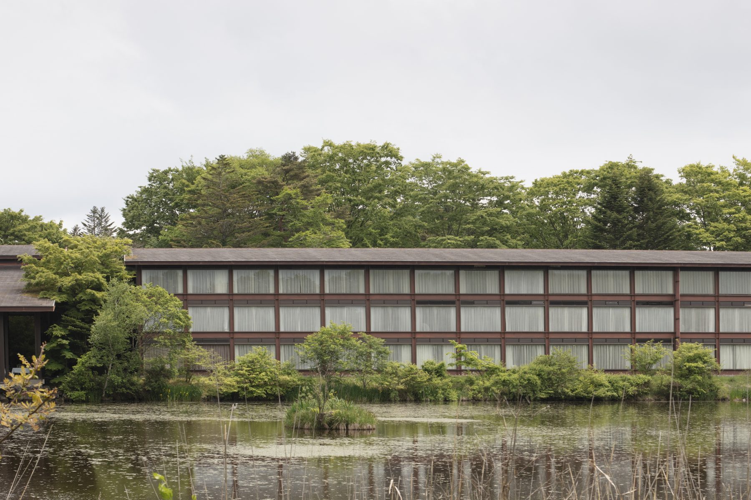
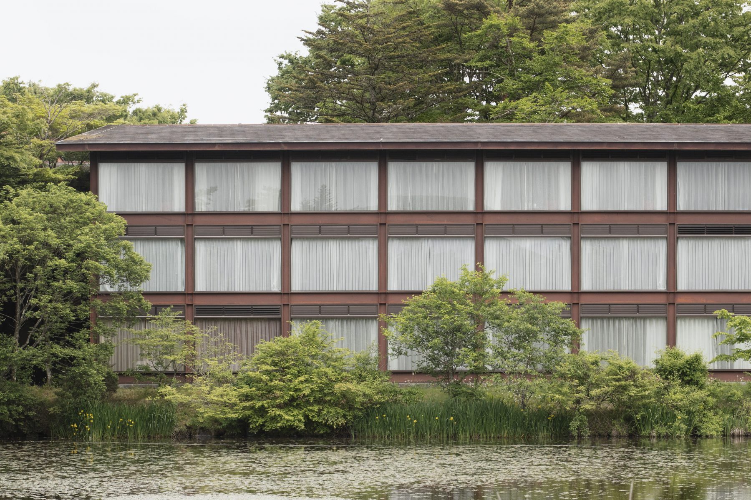
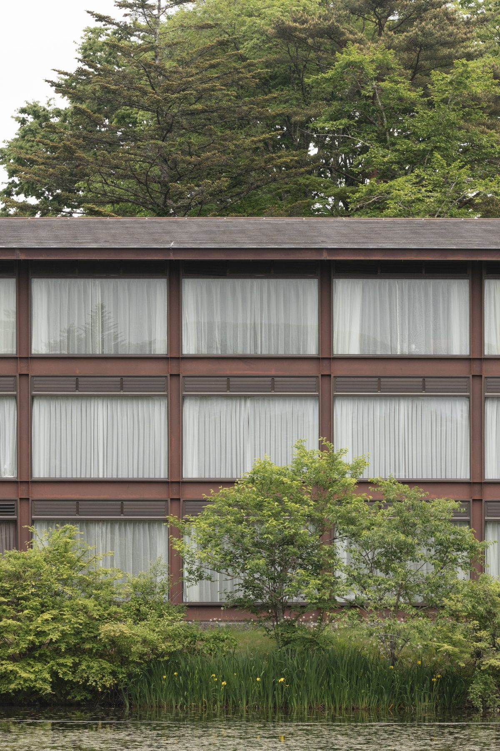
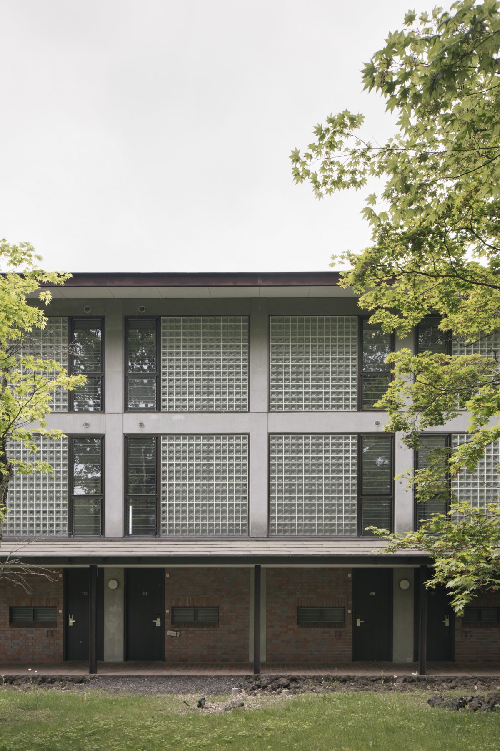
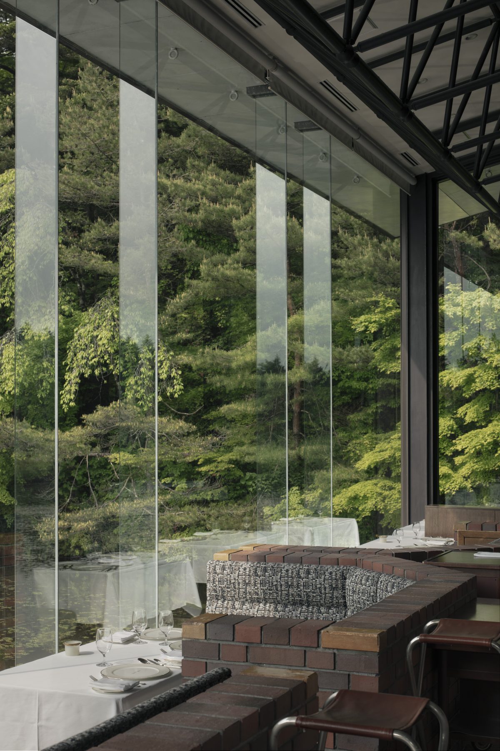
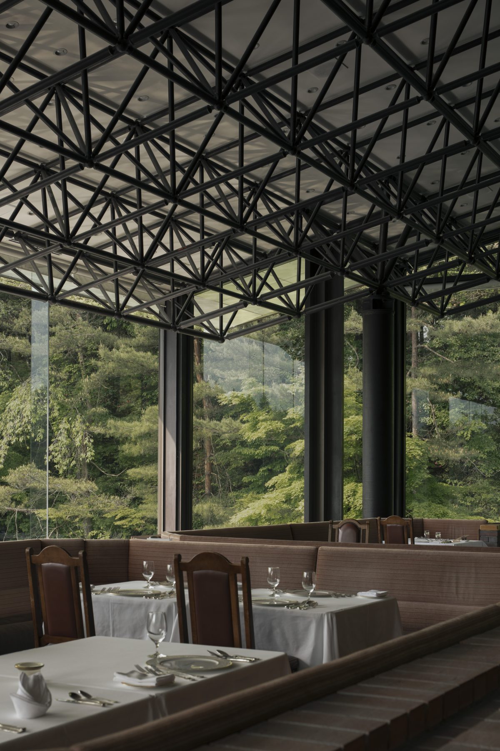
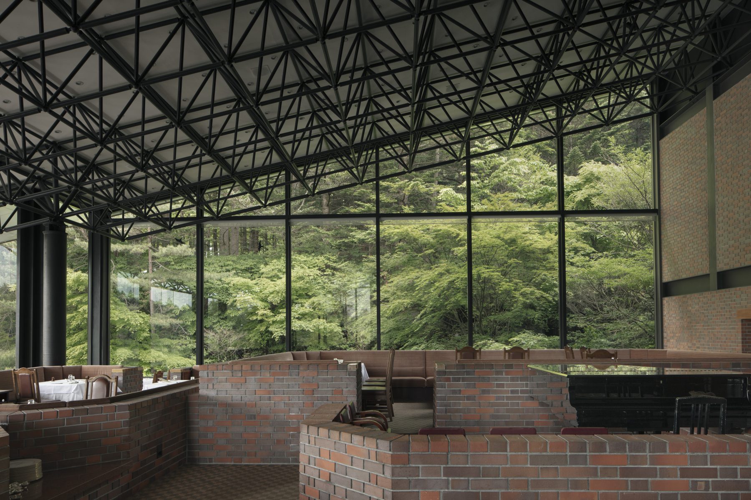
Restaurant.
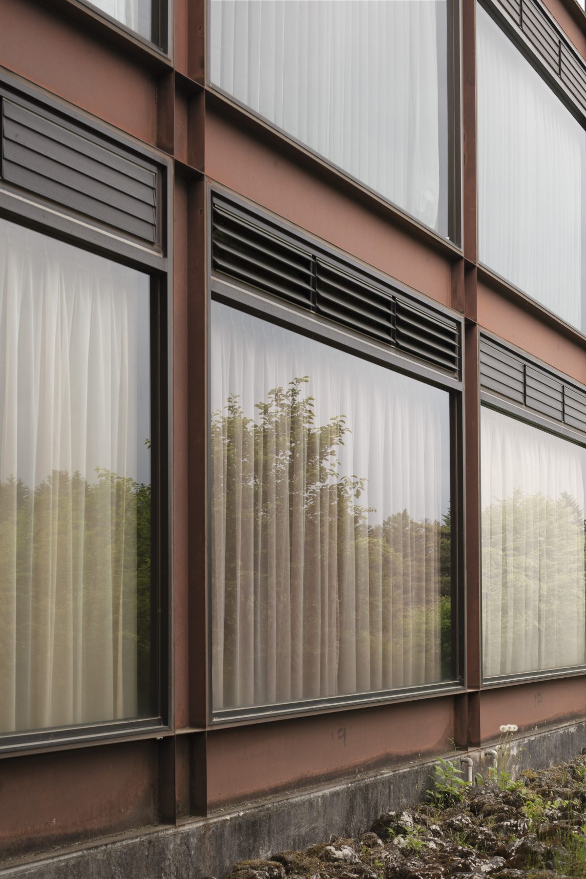
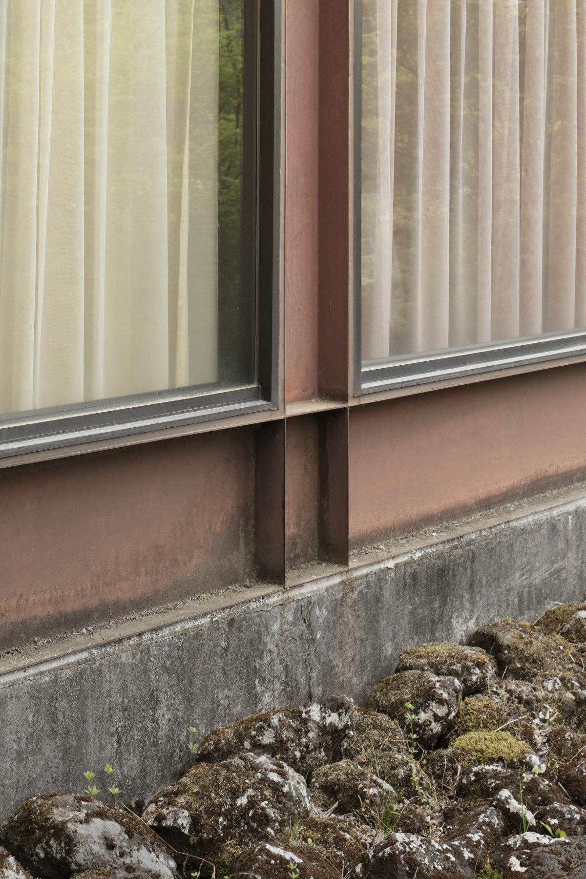
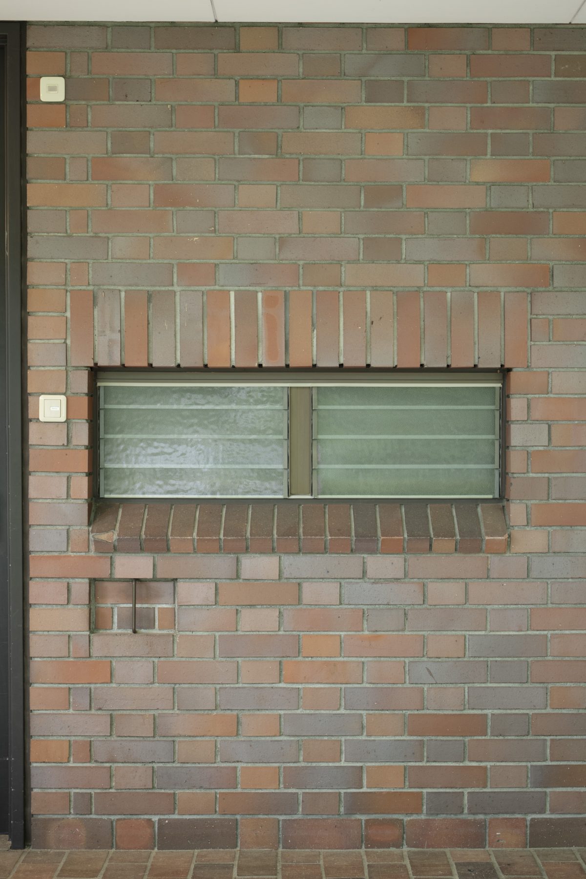
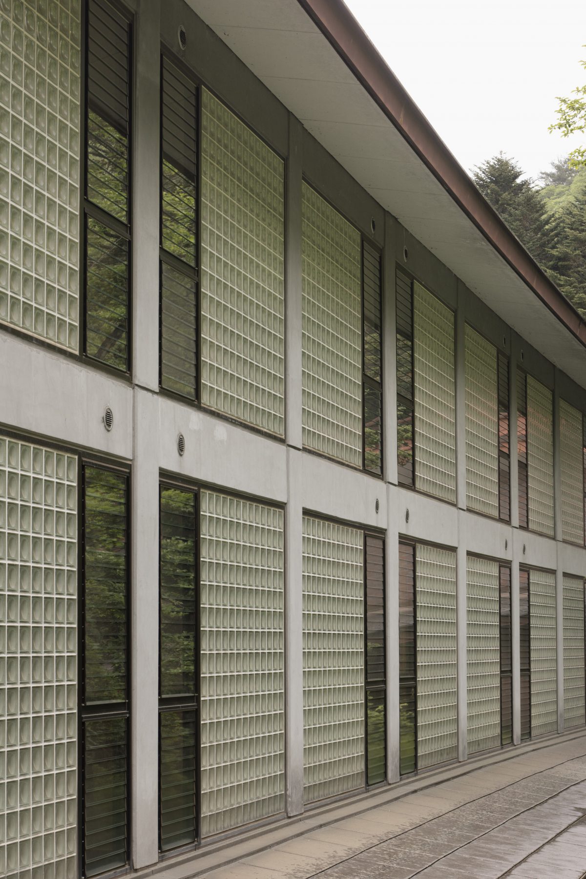
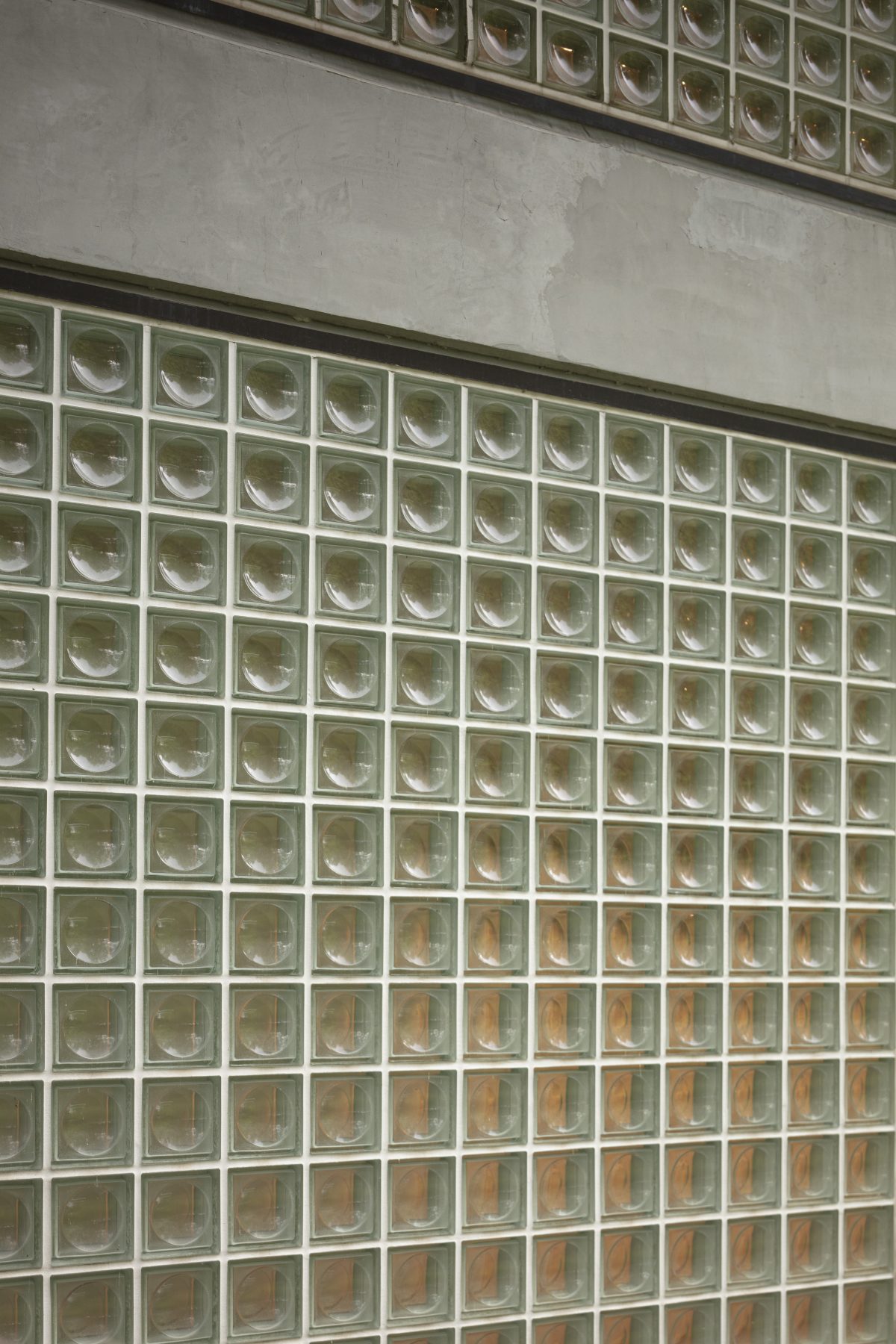
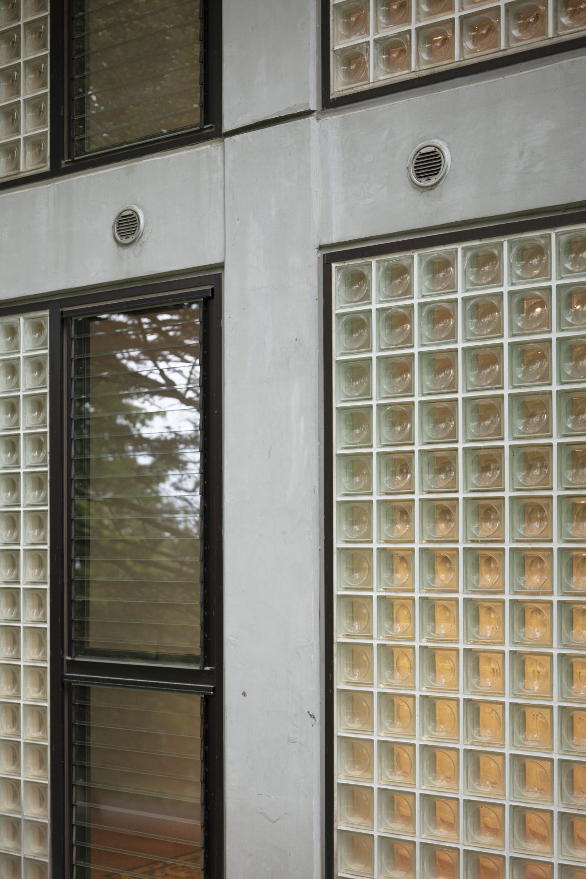
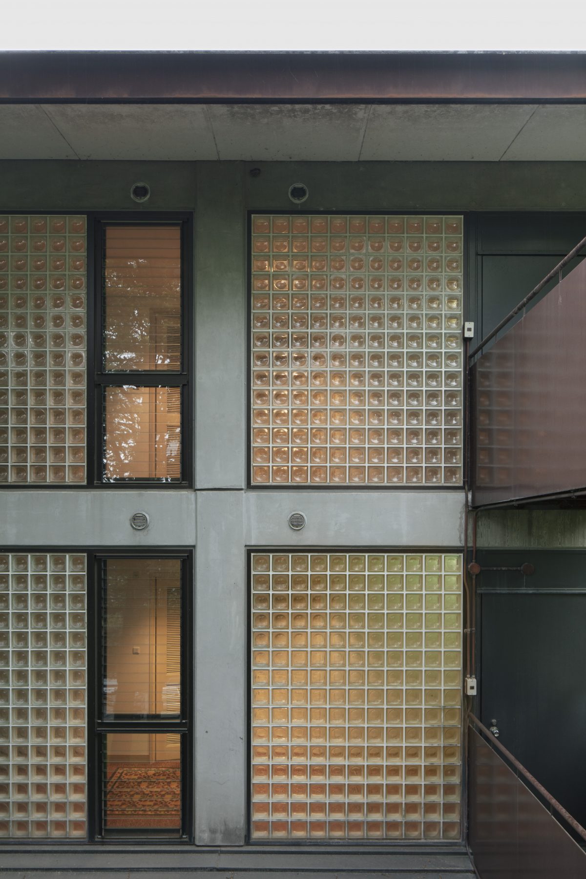
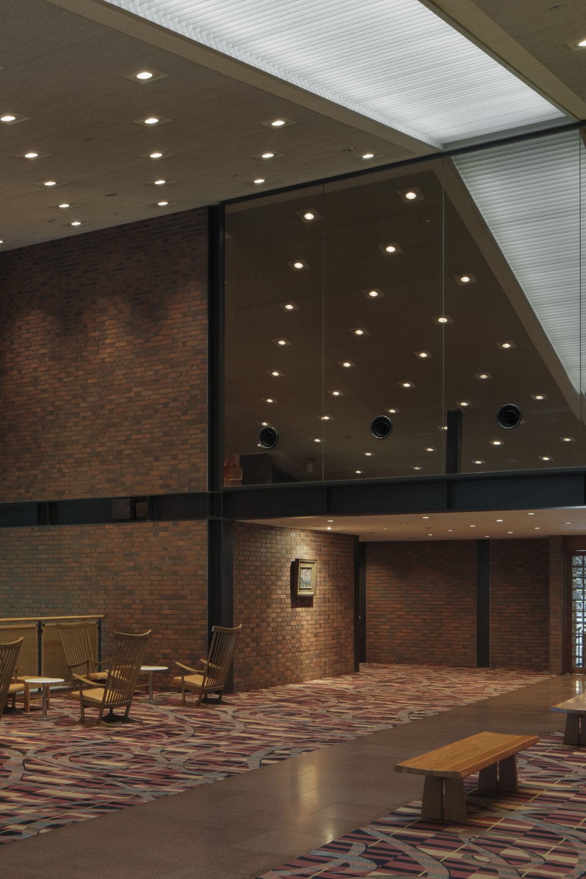
Lobby.
