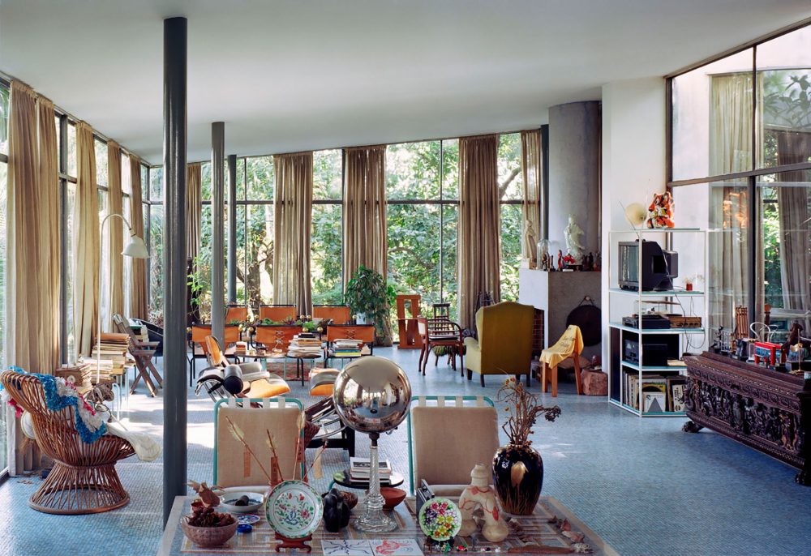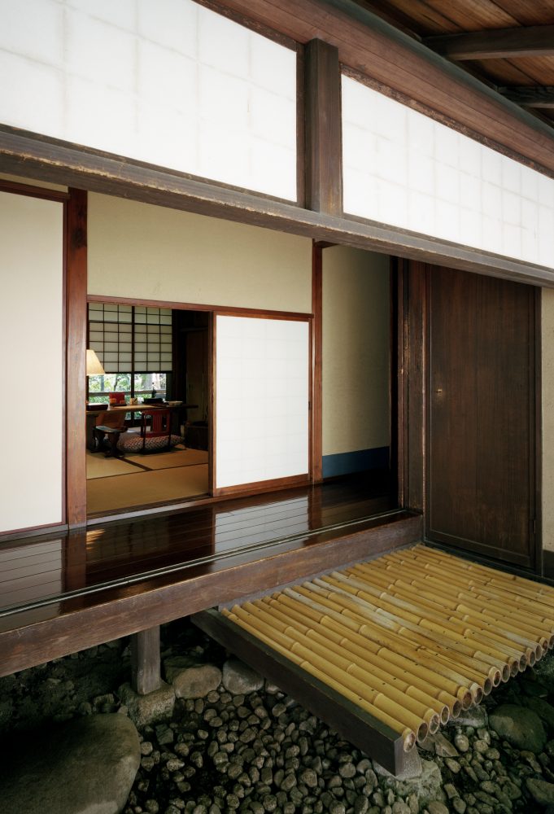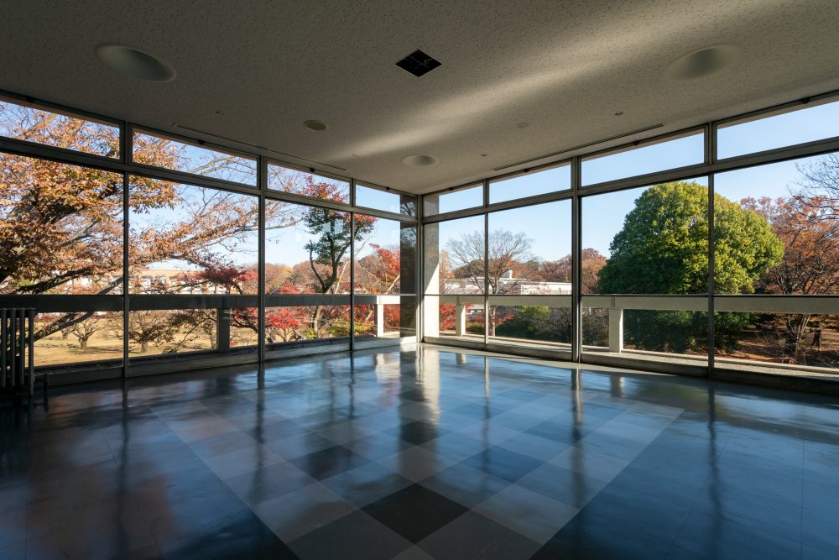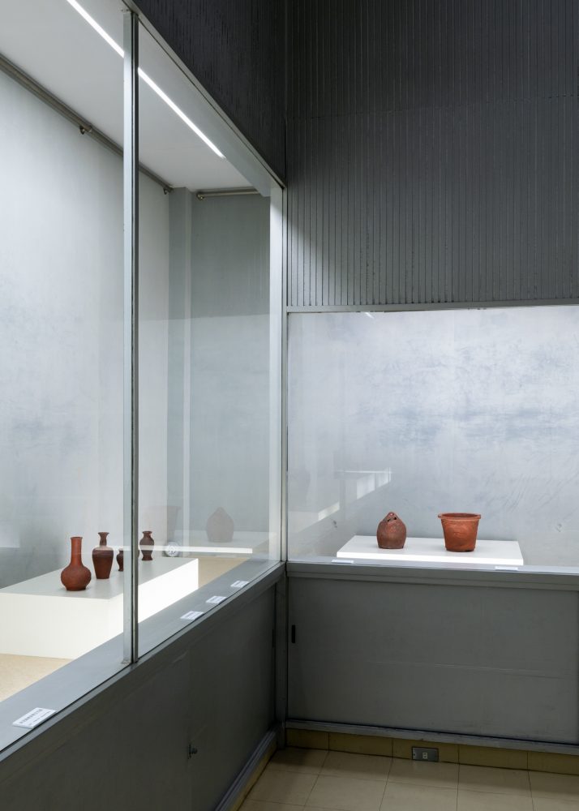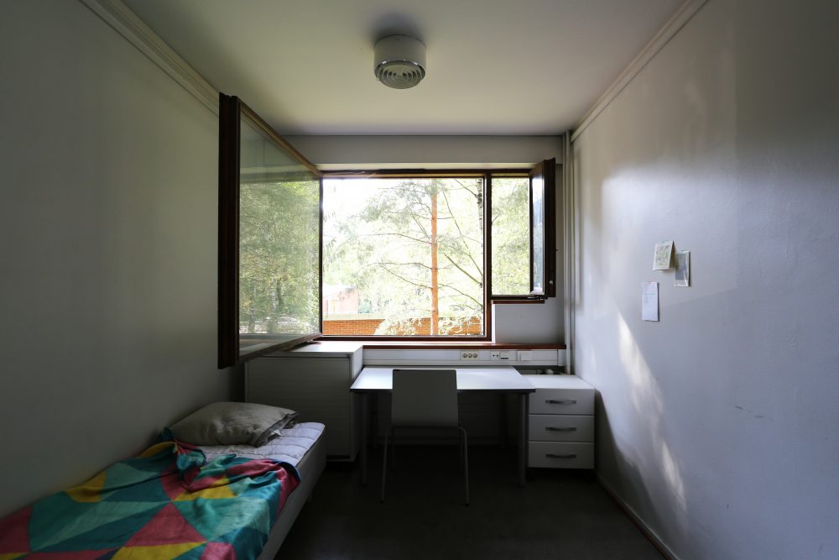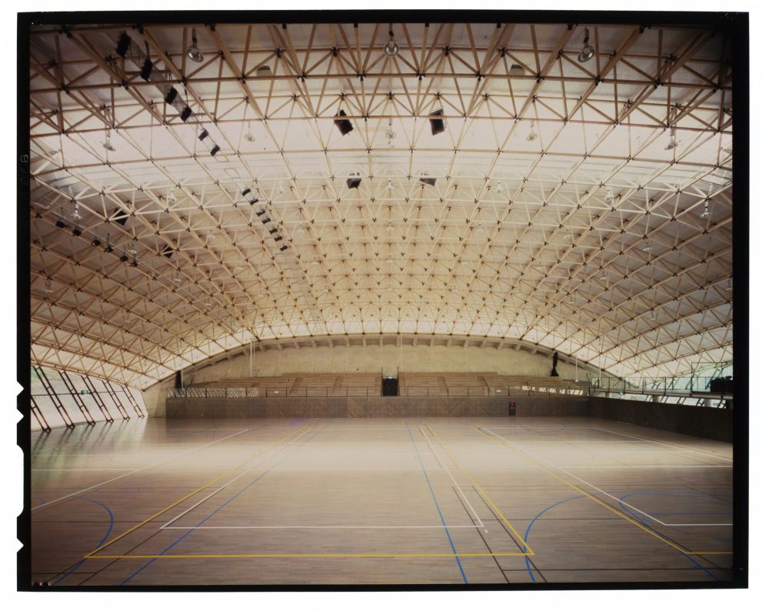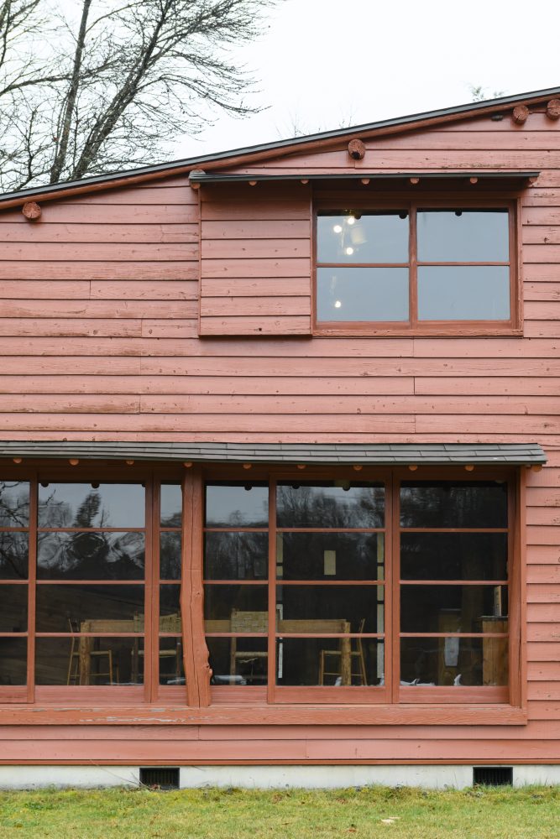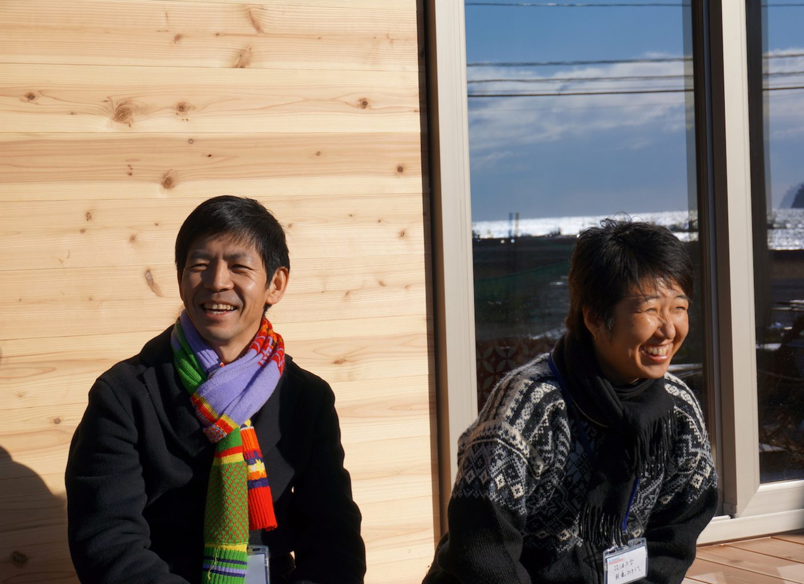
House of Itakura as a Core-House
24 May 2013
- Keywords
- Architecture
- Interviews
Window Research Institute interviewed with Mr. Yoshiharu Tsukamoto, representative of Atelier Bow-Wow about “House of Itakura” as a Core-House which is proposed as a minimal regional rehabilitation housing model.
What is House in Itakura as a Core-House? This project is promoted as a minimal regional rehabilitation housing model in Oshika Peninsula district and was designed by Archiaid, a volunteer group which is one of the rehabilitation volunteers of architects and building practitioners for the Tohoku Region stricken by East Japan Great Earthquake Disaster.
-
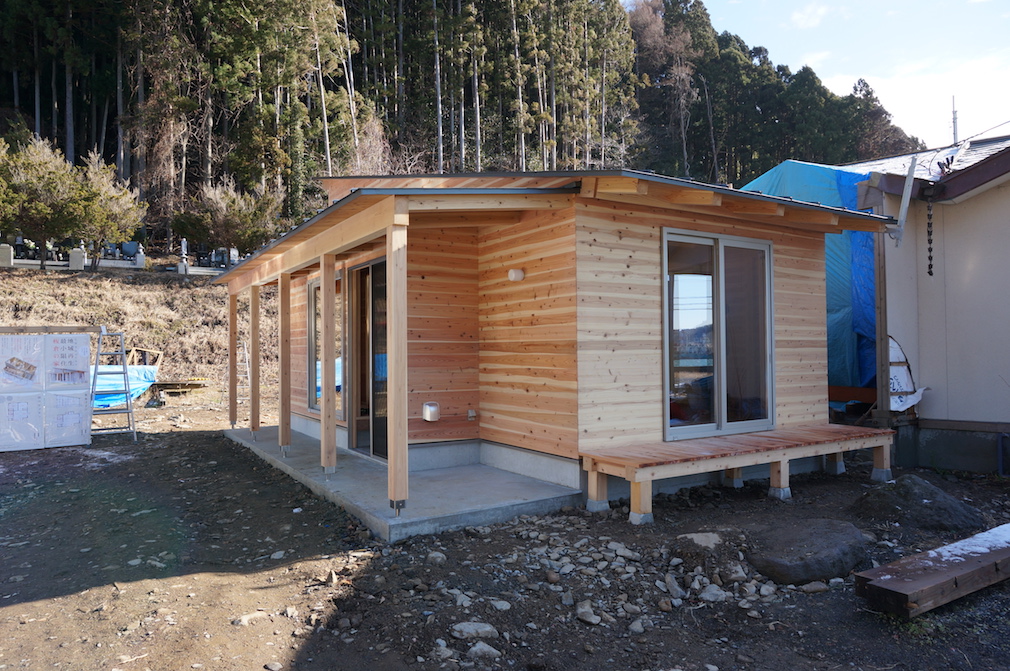
House of Itakura as a Core-House
-

House of Itakura as a Core-House
Tsukamoto: Though it sound queer when I say it myself, they say the housing is compact and easier to live in. Though it is small in size, there are many windows through which inhabitant’s eyesight extends beyond them. Itakura construction method use large amounts of wood which fact annoyed me about the housing being too massive and causing a feel of closeness; however, it is now finished lightly. Though some people are afraid that it would become a folk craft taste or traditional Japanese style, it is eventually similar in atmosphere to what architects at large now design. Now I am happy.
What is a key point in employing windows?
Tsukamoto: In my thinking, the core-house is intended to call the previous inhabitants back to a small house in the coast where they had previously lived in if their resources are limited. Thereafter, when their jobs are brought to right track, it can be expanded. I have paid due regard to their mode of living in a fishermen area, noting the fact that a house has glazed sliding doors along one or two side walls and that, when the house is expanded, those door facing outside needs not be removed. The expanded portion can be used for a storage or rear entrance so that daylighting and ventilation are not kept in an inferior condition. If the sliding doors facing outdoor can be kept unchanged, the expansion costs can be lowered, and the expressions of the house and the correlation with outdoor can be kept as they were. Next, as the house is small, eyesight is made to extend toward outside and the inhabitants consequently can feel any change in outdoor natural phenomena, which fact may be an advantageous point of the small house.
Flexible adaptation to standardized window sashes and frames and its potential.
-
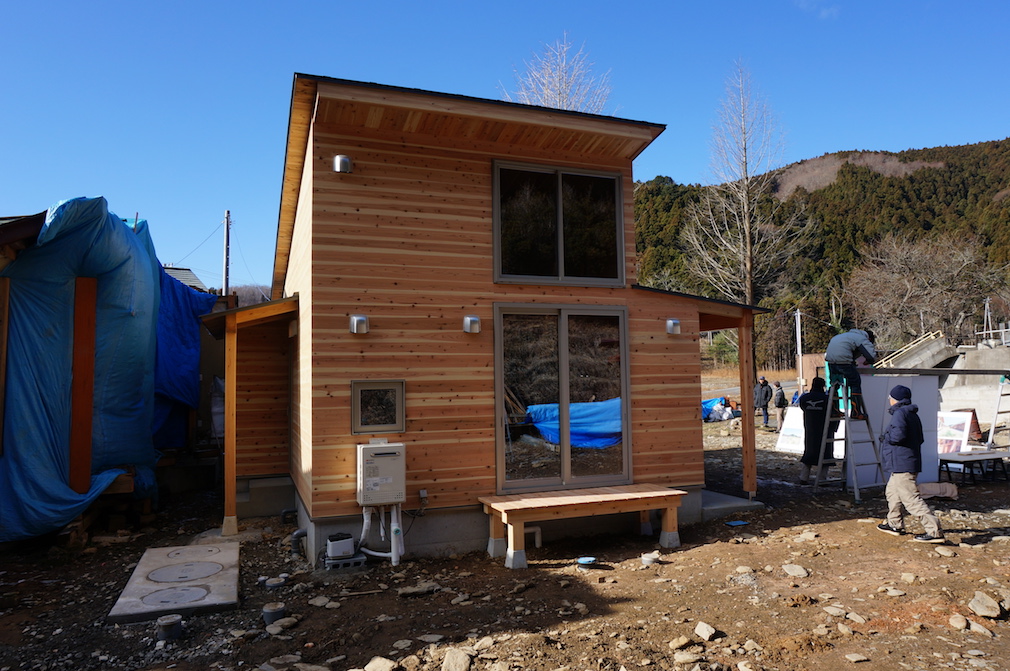
House of Itakura as a Core-House
Tsukamoto: When people say that proportion is favorable, it means that relevant things go smoothly, with various considerations well balanced. When the window sizes are standardized, the surrounding elements and fixtures may be arranged to make a favorable proportion as a whole. For instance, a window of one ken (traditional measuring unit) long, equivalent to six feet, is not so large, but may be sufficiently large when compared to two kens (12 feet), since six feet is one half. If a dressing room or a loft is provided with a window at two (upper and lower) levels on a same side, people standing outdoors will feel as if there existed a large window of four meters in height. Depending on the arrangement of layout or combination, I think that a feel of release or leisureliness can be expressed even with the standardized size of window.
A window capable of substantializing “a space between ‘Indoor’ and ‘Outdoor’ “
Tsukamoto: In the case of the Ojika Peninsula, there is no special style of ornament or closing/opening mechanism on the window. In a fishermen village, a window should allow the inhabitants to look out at sea and a sunny window is essential. Outside the window, there should be a small working space and a space where fishery utensils can be kept. Here, the function of a window should be to hint the inhabitant activities outside. Unlike ordinary correlation of roads, open yards and houses in a farming village, the fishermen village consists of roads and houses; therefore, a window and a road are very close. This is going to say that inhabitant’s activities are frequently hinted in the window. We tried to pattern our model house on such unmasked mode of fishery village living. For this purpose, we provided a veranda on both sides of house, a wide and deep eave on the longitudinal direction, and an eave on the rear entrance, thus substantializing spaces between indoor and outdoor spaces. Though it is a small house, the thresholds between indoor and outdoor spaces are fully elaborated.
Drawing out merits of a thing or system.
Tsukamoto: It may be suffice to say that housing should be normal, but need not be special. It should be noted that a thing can be good or bad. What is good may be explained as follow: it has due function, is used in a good condition and is vivid on appearance as if it was working pleasantly. I am interested in that pleasantness. I hope that we should work out the pleasant usage or usable relation out of an ordinary article even if it has no scarcity value. For example, sandy coast consists of sand and seawater. Either of them is not special as an object; however, if they are mixed in a large expanse of coast, people cannot feel but pleasantly run on it involuntarily. The core-house is built with Itakura technique. In between a column and a column, timber is assembled tightly and squarely without any void. According to such module, window frames and sashes are encased. Looking at such an assembling pattern, people feel delightfully. If we can draw out the merit a thing or system has or use it to the fullest extent, I now feel that we can manage to use the Itakura in our own way.
Even if it is a standardized window, when it is located in an agreeable portion or used to advantage, the excellence in window arrangement makes us feel pleasantly.
Tsukamoto: Feeling pleasant means pleasantness exists in something. Once, I read a book on environmental philosophy and found that when we are looking at a fish swimming pleasantly in a pond, we are apt to feel softened. In a modern sense of ego, since we are not fish, we cannot understand how pleasantly the fish feels; however, according to the environmental philosophy, when someone or something seems to be relaxed, the feel of relaxation is reflected to another entity. There may be an argument that unless we feel something in our mind, it cannot be said that we once felt; however, such an argument may be said to take the independency of an entity too much absolutely. On the contrary, when an idea that the entity vaguely exists amid the correlation of infiltration with environment, it is said that the swimming fish’ feel is well conveyed. That is the communication through the environment. Even with a standard window, if it is located at very favorable position or is used in an effective way, the favorable arrangement of that window makes people feel pleasantly. If the system in Itakura is used in a healthy way, then it makes people feel pleasantly. That is the matter of the correlation.
I was asked the question: in which aspect architects in Tokyo will be changed by the East Japan Great Earthquake Disaster? Probably, the most noticeable trend would be those architects providing eaves. Posing architects, such as those of avant-garde principle, frequently tend to deprive traditional architecture of a certain element or details. Modernism architects followed their principle by doing so. The East Japan Great Earthquake Disaster presented them with a fundamental question, that is, for what purpose and for whom they produce buildings. Providing eaves will make it easier to solve the question when ease in use, environmental loads and maintenance problems are taken into account. In the case of a window, if an eave is provided, design loads such as watertightness and heat shielding would be lessened and less tension will be imposed on the details. If less tension is imposed, the resultant architecture would become generous and easier to people. We (a group of the Aterier One) have cherished such way of thinking and will follow such thinking.
Yoshiharu Tsukamoto
Associate Professor at Tokyo Institute of Technology. Presiding over Atelier Bow-Wow with Ms. Momoyo Kaijima. Completed Doctor Course, Tokyo Institute Of Technology. PhD (Engineering) Overseas teaching career as:Visiting Professor at Harvard University, Master Course; Visiting Associate Professor at UCLA; Visiting Professor at National Academy of Fine Arts Denmark; Visiting Professor at BIArch (Barcelona Institute of Architecture); and Visiting Critic at Cornell University. As-built design works: Mini-House, House & Atelier Bow-Wow; BMW Guggenheim Lab.; and others Literary works: “Made in Tokyo,” “GRAPHIC ANATOMY ATELIER Bow-Wow,” “Eco of Space/Space of Echo,” “Behaviorology” and others.


