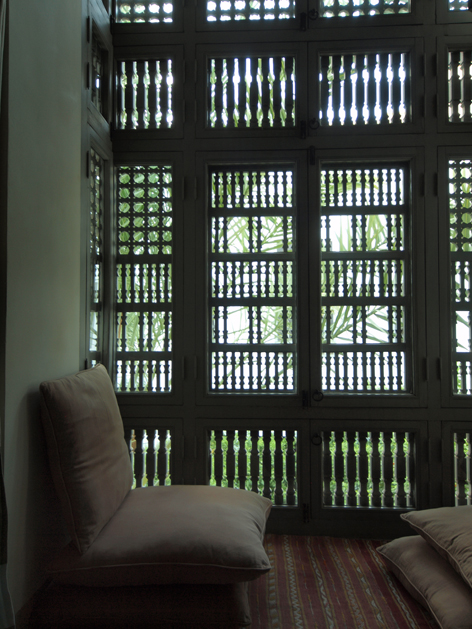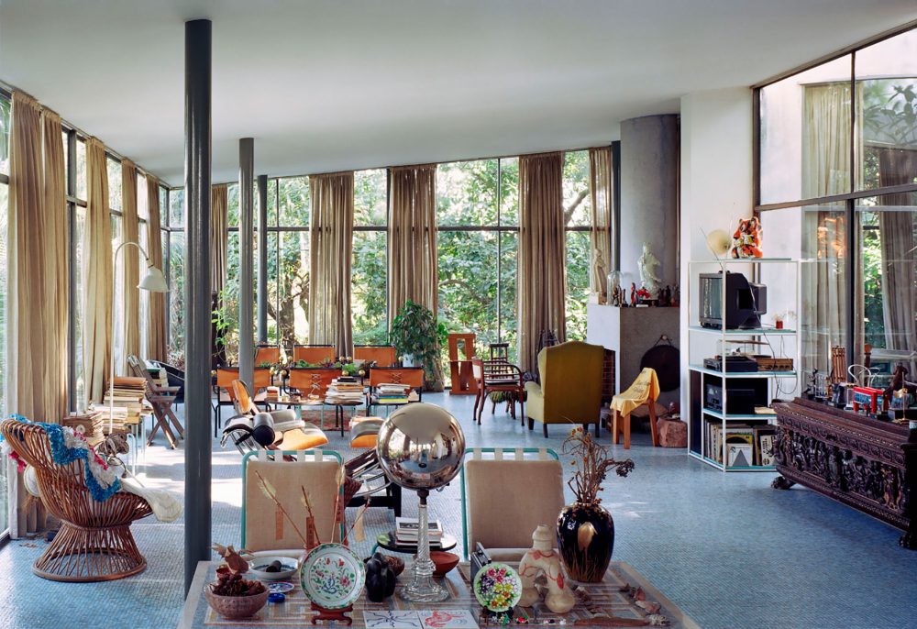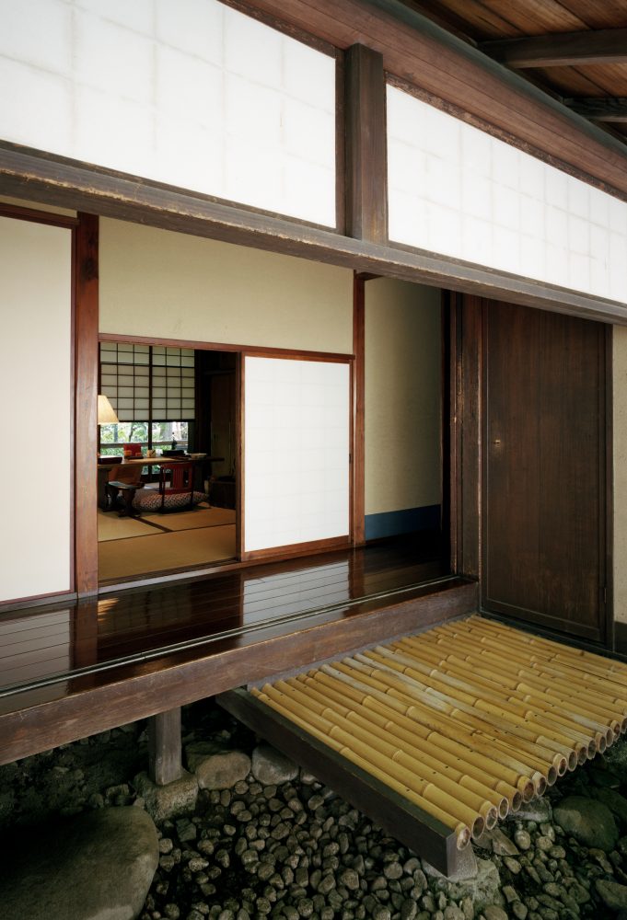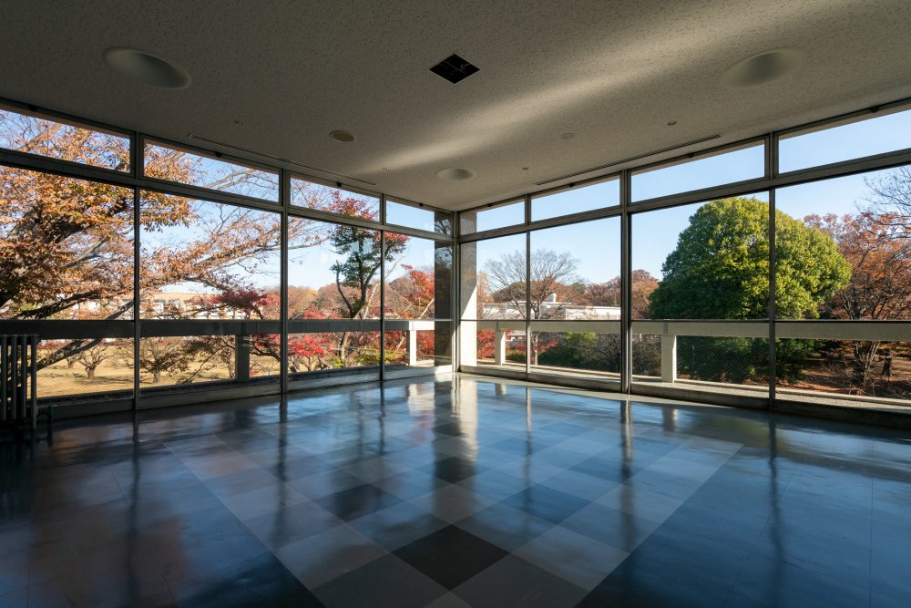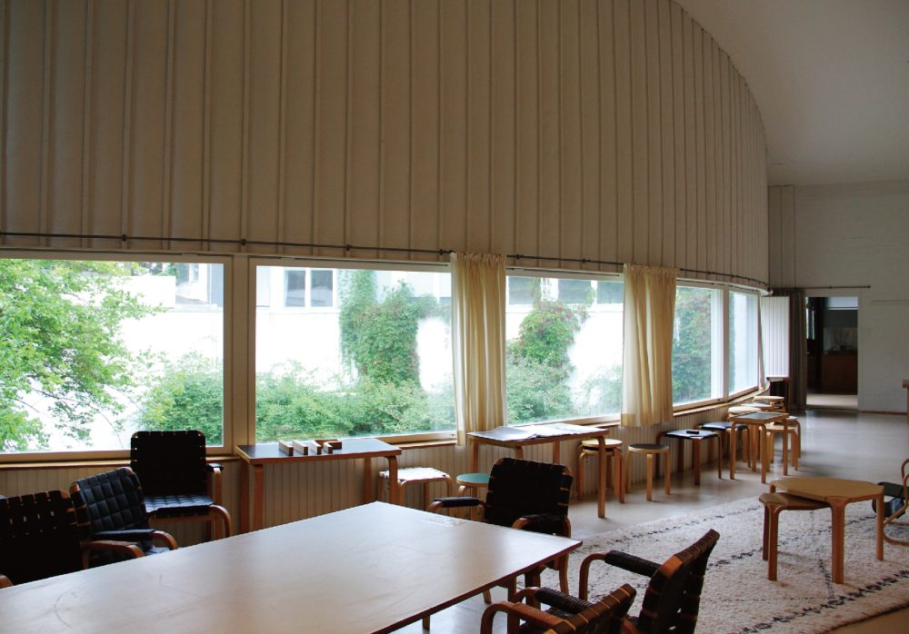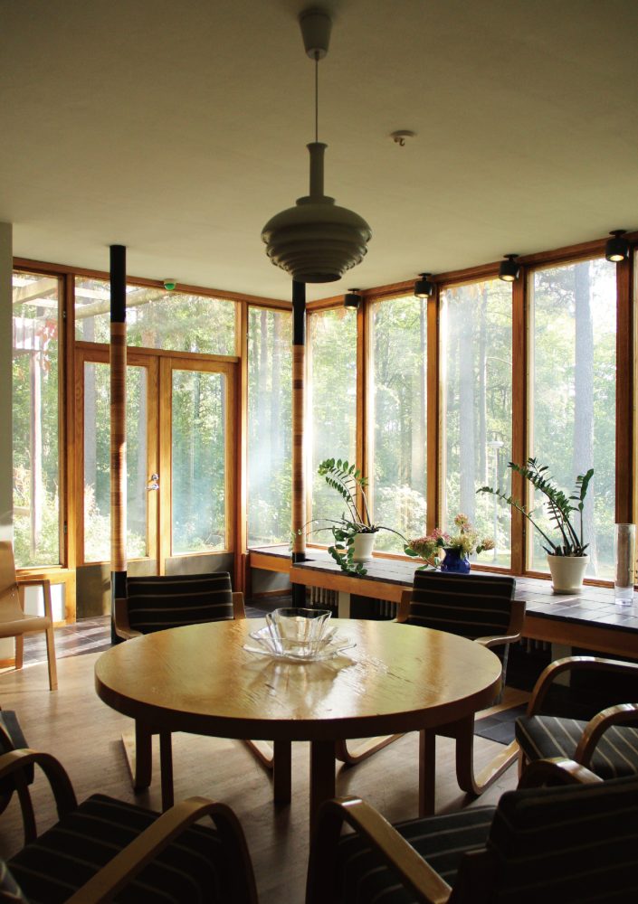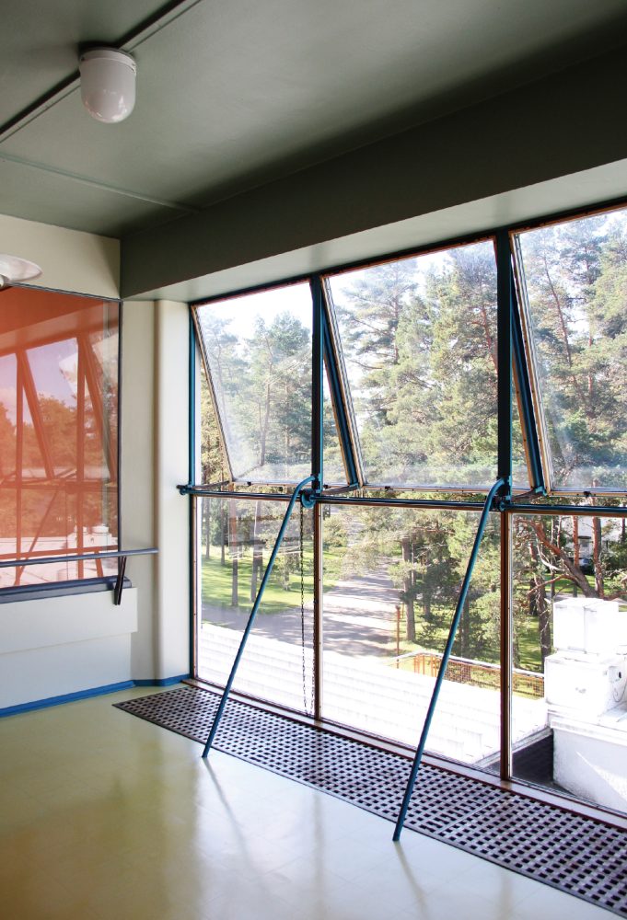Hiroshi Nakamura Windows and Affection
19 Aug 2013
- Keywords
- Architecture
- Interviews
The following interview was held with architect Hiroshi Nakamura, who has been gaining recognition for the numerous projects that he has designed with the theme of creating a sense of affection. We asked him about what he feels are the roles and the appeal of windows and about how he thinks windows may be improved.
――PEOPLE GRAVITATE TOWARD WINDOWS
I work while holding to the idea that planning is about designing how humans behave. People move around in spaces as they engage in certain actions that fulfill their needs and acquire certain sensations based on these actions. I focus on human behaviors in hope of being able to enrich these experiences that are unique to architecture.
Regarding windows, you may notice that people have a habit of gravitating toward wherever there is a window. I often design the actions and movements of humans by making use of this power of the window.
-

Sayama Lakeside Cemetery Park Chapel
For example, the Sayama Lakeside Cemetery Park Community Hall, which is a building that resembles a big umbrella, has a series of windows that wrap 360 degrees around the space beneath the umbrella-like roof structure. The eaves drop to a height of 1.35 meters, so you cannot see the landscape outside when you are standing inside this space. The introspective space has been closed off intentionally despite of the great scenery of the surroundings. When visitors to the cemetery who feel a little tired enter this space that holds a sense of security and comfort like an umbrella, the roof will naturally lead them to move closer to the windows, and they will reflexively sit on the benches beside the windows. These windows are designed so that the landscape will suddenly spread out before you when you sit down. This gives you the feeling that the architecture is telling you to take your time to rest. People sit down, the scenery opens up, and they are offered a moment to look out into the distance while reflecting on the deceased and reminiscing past memories. This entire sequence of behaviors has been designed through using the windows.
When designing behaviors, I think about the functions of a facility and extract actions that I feel to be appropriate for it. For instance, I am also currently constructing a chapel in the same cemetery that I designed through thinking about the act of praying. I came to believe that the feeling of reverence that people hold for the deceased who rest in the forest must be held commonly by people of all denominations. And I also determined that the act of putting the hands together is a fundamental aspect of prayer. I then came up with the idea to plant trees on the triangular site to create the feeling of being encompassed by a forest, and I decided to tilt the chapel’s walls in the style of the Gassho-zukuri (prayer-hands construction) to avoid the branches. The Gassho-zukuri is a style of construction used for dwellings in places such as Shirakawa-go, but here I have used the Gassho-zukuri in three dimensions to make a rational, modern structure that will be able to withstand seismic forces from various directions. Its spaces will look out into the forest and will seem to have been created through expanding the small spaces contained between the clasped hands of a person in prayer. The architecture will nestle against the people engaged in the act of praying to generate an ambiance unique to the place.
――DESIGNING THE SPACES AROUND WINDOWS TO ENRICH THE RELATIONSHIP BETWEEN PEOPLE AND NATURE
-

Sayama Lakeside Cemetery Park Chapel
For example, the Sayama Lakeside Cemetery Park Community Hall, which is a building that resembles a big umbrella, has a series of windows that wrap 360 degrees around the space beneath the umbrella-like roof structure. The eaves drop to a height of 1.35 meters, so you cannot see the landscape outside when you are standing inside this space. The introspective space has been closed off intentionally despite of the great scenery of the surroundings. When visitors to the cemetery who feel a little tired enter this space that holds a sense of security and comfort like an umbrella, the roof will naturally lead them to move closer to the windows, and they will reflexively sit on the benches beside the windows. These windows are designed so that the landscape will suddenly spread out before you when you sit down. This gives you the feeling that the architecture is telling you to take your time to rest. People sit down, the scenery opens up, and they are offered a moment to look out into the distance while reflecting on the deceased and reminiscing past memories. This entire sequence of behaviors has been designed through using the windows.
When designing behaviors, I think about the functions of a facility and extract actions that I feel to be appropriate for it. For instance, I am also currently constructing a chapel in the same cemetery that I designed through thinking about the act of praying. I came to believe that the feeling of reverence that people hold for the deceased who rest in the forest must be held commonly by people of all denominations. And I also determined that the act of putting the hands together is a fundamental aspect of prayer. I then came up with the idea to plant trees on the triangular site to create the feeling of being encompassed by a forest, and I decided to tilt the chapel’s walls in the style of the Gassho-zukuri (prayer-hands construction) to avoid the branches. The Gassho-zukuri is a style of construction used for dwellings in places such as Shirakawa-go, but here I have used the Gassho-zukuri in three dimensions to make a rational, modern structure that will be able to withstand seismic forces from various directions. Its spaces will look out into the forest and will seem to have been created through expanding the small spaces contained between the clasped hands of a person in prayer. The architecture will nestle against the people engaged in the act of praying to generate an ambiance unique to the place.
――DESIGNING THE SPACES AROUND WINDOWS TO ENRICH THE RELATIONSHIP BETWEEN PEOPLE AND NATURE
-
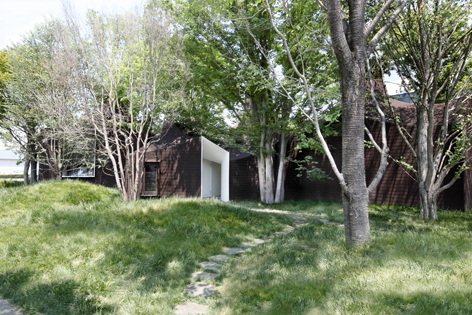
「House SH」
[photo by DAICI ANO]
I think that the role of a window is to connect the inside with the outside and to link the people inside with the environment outside. For the “Dancing trees, Singing birds” project located in central Tokyo, I designed the architecture and the trees to be very close together. In the process, I took three-dimensional measurements of all of the branches that were at least 10 centimeters thick, modeled them digitally on a computer, and calculated how they would move in the wind in order to make the architecture so that it would nestle alongside the trees. I wanted the existing trees and the architecture to be in a state of proper coexistence. I believe that this new way of making architecture so that it nestles alongside trees, as opposed to making buildings by cutting all of the trees, is something that we need to put into practice right now and in times to come. And by doing so, I hope to bring the people who are inside and the trees in nature closer together in everyday life. This is where windows can really play a role in making connections.
In the Roku Museum, I already knew how the branches of the trees on the site were oriented in the design phase, so I created openings like picture windows on the sides of the building facing the trees that have nice lower branches, and I made big, deep window sills that I turned into benches and tables. This has caused people to move closer up against the architecture, come in touch with the spaces around the windows, and look up at the trees from really close-by. By creating conditions like these in which the trees, architecture, windows, and people are always nearby each other, I design windows as places where people can feel the presence of nature.
Regarding their setup, the sills can become seats or tables, or even display boards, depending on whether they are 450 millimeters or 700 millimeters off of the floor. The height and size are important factors in that they can produce a variety of relationships. The sills are also places that are meant to be touched. I have always given care to designing how people relate physically to architecture and to trees. From this standpoint, I believe that a door knob at an entrance, for example, signifies a handshake between humans and the architecture. It is a moment of communication between the architecture and humans in which they first join hands before the door is opened and entered. I give the same attention to the feel of the material that you touch when you pull open a window.
Again, it is not enough to design just the window. How one finishes the spaces around a window by giving consideration to things such as how light enters a window and reflects into a room is also a very important aspect that will make a window more appealing and enrich the interactions that occur around it.
One thing that I believe deserves more attention than it has been given in the past when making windows is wind. I feel that there is a definite need for architects to be more thoughtful about how to bring a pleasant breeze inside on days of nice weather in the intermediary seasons instead of controlling interior environments by closing buildings up and using air conditioning. I place great value on such rich phenomena which cannot be captured in photographs but give people feelings of comfort and richness. For instance, in the Optical Glass House in Hiroshima, there is a window on the side of the house facing the busy road that brings in the light but shuts out the noise. There is a garden with greenery on the inner side of the window, and there is another window further inside this that functions as the real partition between the inside and outside. I positioned a plane of water in front of this inner window. Behind this window, there is a living/dining room and kitchen and another garden at the back. The plane of water was made to achieve a similar effect to the method of uchimizu (water sprinkling) used with the traditional nagaya (row house). The water cools the air outside the window and generates an air current created by the temperature difference between the back garden and front garden. I hung lightweight curtains that serve as devices that make you aware of the wind by visualizing it. They are like thefurin (wind chimes) used in the nagaya.
I have designed the environment outside of the window and the spaces around it over quite an extensive area by giving thought to things such as the pleasant breeze that enters inside and thinking about whether the cool air is drawn in properly as the hot air is exhausted.
――DESIGNING AFFECTION
I wrote a book titled Koisuru Kenchiku (“lovable architecture”) about 5 years ago. The goal for the architecture that I strive to create is to develop a sense of affection between the architecture and the people who use it. I wrote this book in order to explain the process of designing affection in words understandable to the general public. In some sense, I think that designing affection is the same as designing communication. I achieve this by first of all valuing the physical relationship between the architecture and its users—after assuming before anything else that the architecture must continue to be used over a long time. I try to create many opportunities for people to feel the architecture with their bodies, for example by touching, sitting on, or leaning against the architecture.
Secondly, I try to make people want to keep looking at the architecture or to want to stay beside it. This, in other words, means making the architecture in a way in which it will generate unpredictable phenomena that will constantly change over time. By doing so, people will not be bored and they can always discover new qualities even if they sit down and keep watching the phenomena that the architecture produces. This, too, will lead to developing feelings of affection.
-
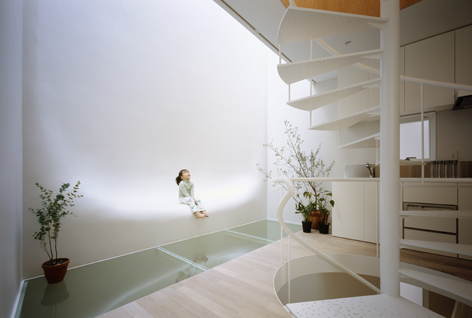
「House SH」
[photo by DAICI ANO]
The appearance of House SH, for example, which seems to have a rounded white belly, reflects the design of a window. The house has a large skylight and a lightwell through which the sunlight drops down. The rooms receive light brought in from the top, and the wall below the skylight bulges out to form a bench. This bench gives its users the feeling of sitting inside a kangaroo’s pouch or on their mother’s lap. The ever-changing light that drops down from above continues to change from blue-white in the morning to yellow at noon and to red in the evening, and it creates a variety of expressions with the shifts in the color and angle of the light. These are the things that I believe precisely embody the ideas of the physical relationship and the phenomena. Similarly, like with the stained-glass windows of churches, you will not get bored watching the window of the Optical Glass House, either.
In this sense, windows have really held an important role in supporting the ideas of the physical relationship and phenomena that I place value in when designing affection. Windows are like holes that are opened into the controlled environment of rooms and are places where many unpredictable phenomena pass through from the outside. At the same time, because people have the tendency to gravitate toward windows, they are also places that become key contact points for establishing physical connections. I put very deep thought into how to make windows because they fulfill both of these conditions.
-

「Lanvin」
[photo by Masumi Kawamura]
I initially became interested in windows through designing my first project, the Lanvin Boutique in Ginza. I made an enormous number of windows for it. The windows were made by cooling acrylic pieces and inserting them into the openings while they were still in a contracted state, so they are held in place only by the force of expanding after they returned to a normal temperature. When they were completed, the light fell to the floor beautifully and shifted in a swirling pattern following the movement of the sun. This phenomenon that the windows produced exceeded my expectations. This effect that I had not imagined while drafting the plans surprised me even as the designer and it also made the customers to the shop happy. I realized then that this was the joy of designing. No matter how much thought you put into a design, it will produce unpredictable occurrences that go beyond what you had planned. In fact, part of the reason why I continue to design is because I want to witness these occurrences. The same thing happened with the Optical Glass House. So, I have been completely captivated by windows ever since I was fascinated by that unpredictable occurrence and the way it ceaselessly changed the expression of the space.
I know I would sound much cooler as an architect if I say, “Actually, I had it all planned out.” [laughter] But we all know that that would be impossible. There are so many things that are unpredictable. Windows bring about these surprises. This is why I am so particular about them with every project.
――GIVING MORE VALUE TO THE UNPHOTOGRAPHABLE ASPECTS OF WINDOWS
Regarding off-the-shelf windows, I feel that the insulation performance of the window sashes themselves has been greatly improved compared to the past. Condensation does not form easily, heat is not transmitted inside easily, and the environment of the space around the window has improved tremendously. This has helped to make windows become a comfortable place to spend time around.
I like to use simple windows, above anything else. Windows are meant for viewing the scenery and connecting the outside with the inside, so if the window itself is too assertive, it would create excessive information. The parts such as the flashings, casing, and gaskets bring with them all sorts of information that is distractive and does not really allow the person viewing through it to truly just feel the outside. I therefore wish that windows could be made without gaskets. Spaces would become much cleaner without them.
Another aspect that I am interested in is the feel of the materials of the window. It may be nice to have windows that have been made by giving consideration to the feelings people have when they touch them. For example, windows could be made not entirely out of aluminum and instead use wood on the parts that are touched. Metal is excellent for industrial products, but I think that the sharp, cold feeling it gives when it is touched diverges from the current times in which there is a demand for things that are comfortable and have a nice feel to them.
I also think that more particularity should be given to perhaps what can be described as the experience of opening and closing a window, or the feel of its weight and the sound that it makes. I think that more thought should be put into how to design the parts, or the moments, of contact. I believe that richness lies in the qualities that cannot be photographed such as the sounds, the movement of the air, and the feel of the materials. Windows are the perfect media for addressing these things, so I believe that they have the potential to be developed further in interesting ways.
――”MY BEST WINDOW”
It is difficult to decide…There are too many! [laughter] But a window that I saw when I went to Marrakesh was nice. It was a bay window that faced a courtyard, and there were cushions with backrests that were faced toward each other. The courtyards in the Middle East have a very nice feel to them. Despite how sand clouds had been blowing in the environment outside, the inside was very clean. There were no traces of dust, the tiles gave a refreshingly cool feeling, and the sound of the bubbling water and the chirping of the birds that had come to pick on oranges reverberated very well within the space. I could hear these sounds as they entered smoothly through the window. On the outside of the glass, there were wooden boards carved with Islamic patterning that softened and diffused the gentle sunlight. It was a very comfortable bay window that made me feel like I was encompassed by windows. I liked it very much.
Essentially, the window was very physical and produced rich phenomena. It could be said that it embodied a version of the kind of window space that I strive to create.
(END)
HIROSHI NAKAMURA
Born in Tokyo in 1974. Received a Master’s degree from the Meiji University Graduate School of Science and Technology. Worked for Kengo Kuma & Associates before establishing Hiroshi Nakamura & NAP Co., Ltd. in 2002. http://www.nakam.info/en/

